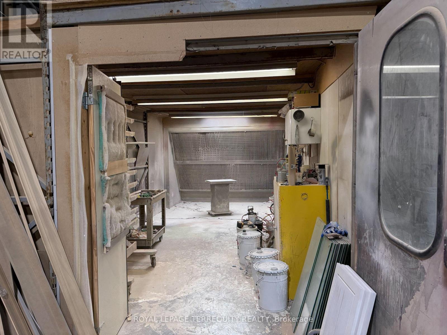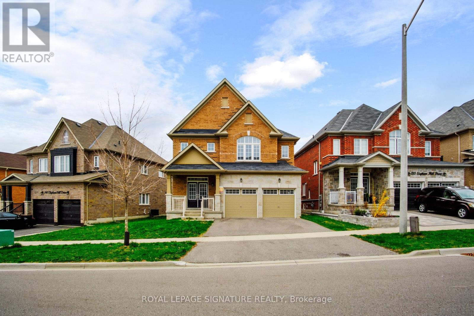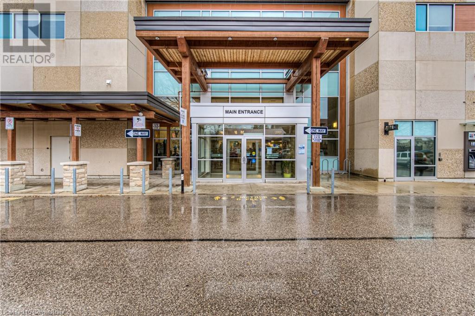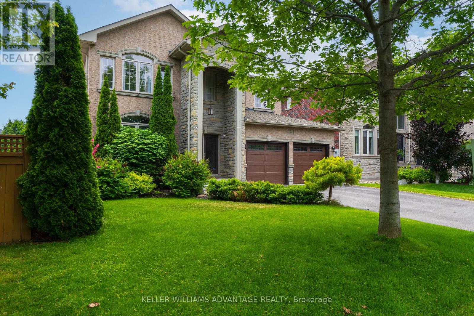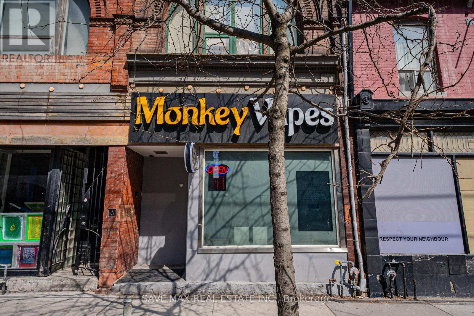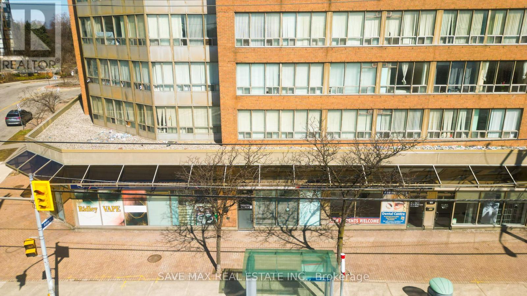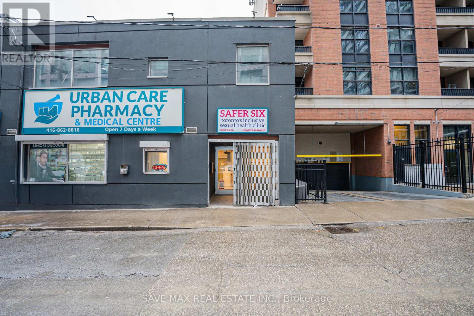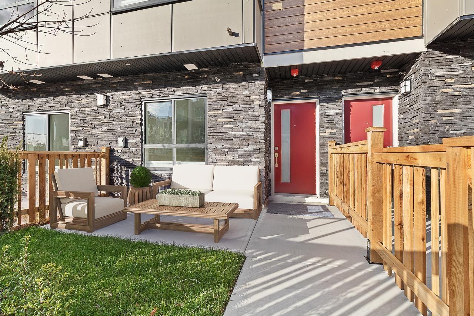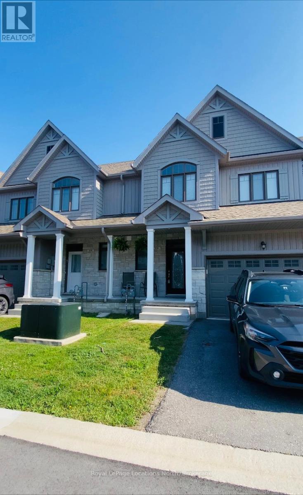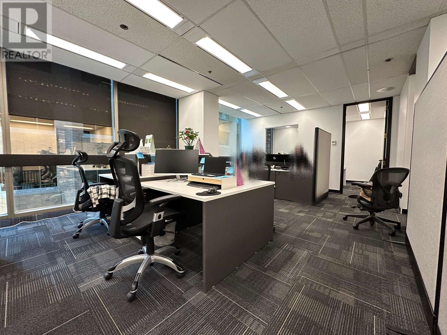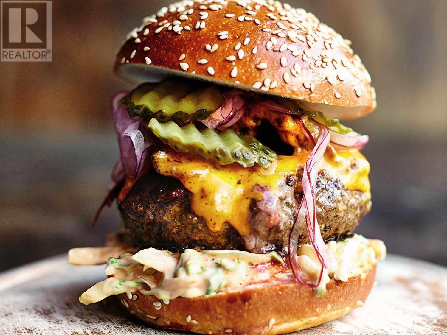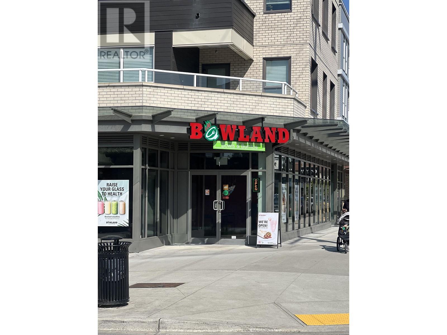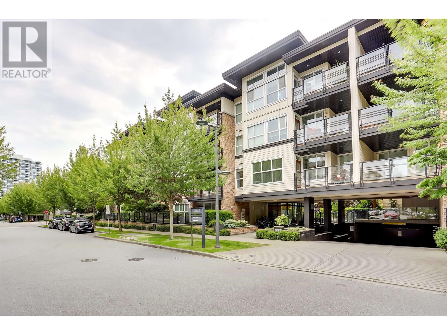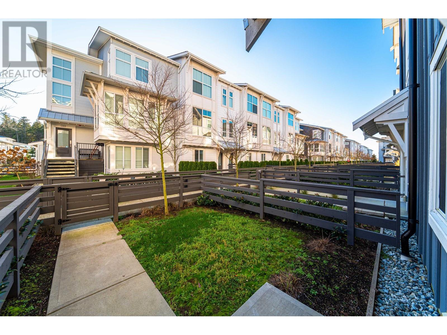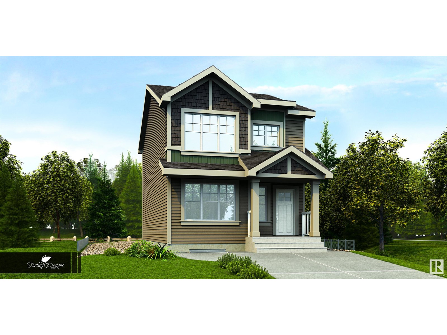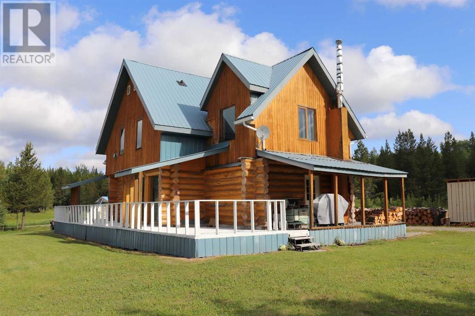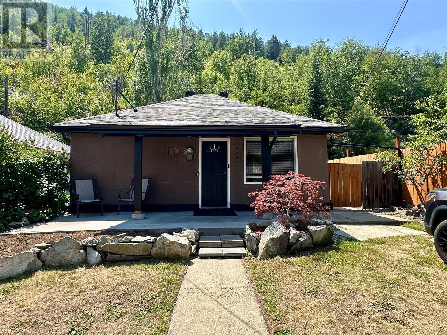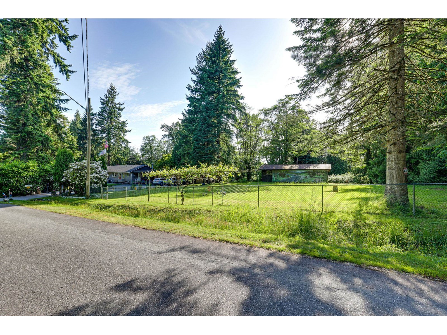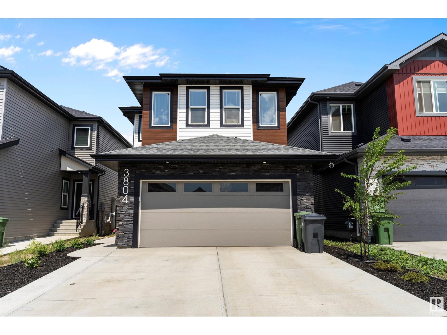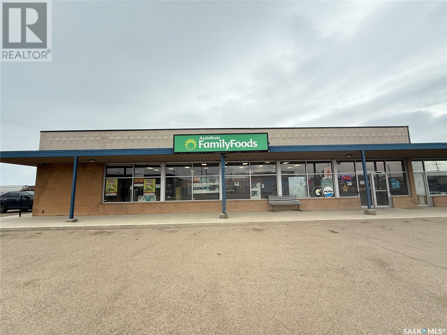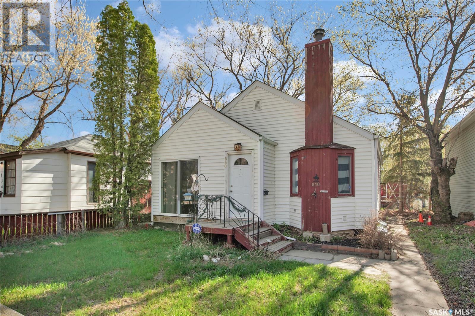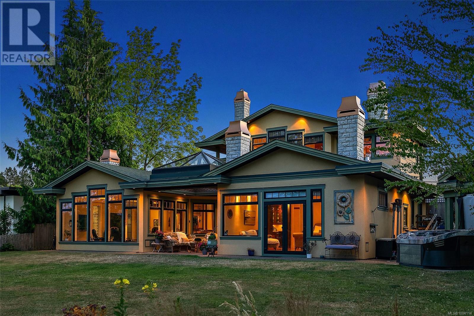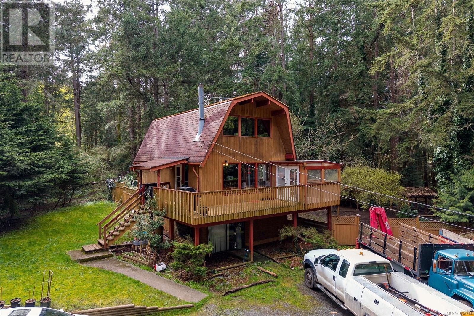11 - 2500 Lawrence Avenue E
Toronto, Ontario
Turnkey opportunity to own a fully equipped cabinetry manufacturing business with over $200,000 in professional-grade equipment and safety upgrades. This modern facility includes premium machinery such as a CNC Router, Italian-made SCM Edgebander, SCM Sliding Table Saw, and a complete spray booth with flammable safety storage. Built for efficient, high-quality production and safe day-to-day operations, the setup also features a high-efficiency Keeprite furnace, advanced dust collection systems, and functional showroom and office spaces. Located in a convenient, accessible area with favourable rent and solid brand recognition, this opportunity is ideal for cabinetmakers, contractors, or investors ready to step into a streamlined, scalable business, without the time and risk of building from the ground up. (id:57557)
Bsmt - 6172 Kingston Road
Toronto, Ontario
All Inclusive 2 Bedroom Basement Apt With Ensuite Laundry, One Parking And 2 Entrances To Basement. Cable & Internet Are Not Included. Laminate Flooring In Laundry And Bedrooms. Steps To Ttc, Minutes To Hwy 401, Parks And Uoft Campus. (id:57557)
3 - 487 Westney Road S
Ajax, Ontario
Excellent Location In South Ajax, Just South Of Highway 401 On Westney Road S & Clements Road W | Easy Access To Highway 401 | Well Kept Complex | 20% Office / 80% Warehouse | 1 Drive-In Shipping Door | 15' Clear | Lease For Only $3,554.03 Per Month + Hst & Utilities (Annual Escalations Required) | On-Site Restaurant | Ample Parking | Located On Busy Transit Route W/ Connections To Ajax Go | Within Walking Distance To Tim Horton's (id:57557)
2900 Markham Road
Toronto, Ontario
Amazing Business Opportunity to own this 2 units total of 300 sq ft a Nail/Health Beauty salon. Fully equipped unisex salon in the highly demand busy plaza, Majestic city. Included 2 Salon chairs +1 facial/massage bed and Product. Close to front entrance, easy to attract huge crowd for your clients and walk in shoppers. LlO & Lll- 2 units together. Can be used separately. Busy Plaza. (id:57557)
35 - 2020 Pharmacy Avenue W
Toronto, Ontario
*LOCATION**LOCATION* Charming PREMIUM End Unit condo townhouse with Exceptional Features in a Prime Location! Feels Like a Semi-Detached: Enjoy the privacy and spaciousness of this rare end unit.The huge front lawn adds to the home's curb appeal. Highly Desirable Location: Nestled in a sought-after area, with easy access to Hwy 404 & 401, and just steps away from TTC bus stops, subway stations, Fairview Mall, supermarkets, and top-rated schools.Top Schools Nearby: Zoned for top-tier schools making it ideal for families. (id:57557)
137 Elephant Hill Drive
Clarington, Ontario
Must See This Beautiful Distinguished 4-Bedroom, 3-Bathroom Residence Situated In A Tranquil, Family-Oriented Neighborhood. This Home Boasts A Spacious Primary Suite Complete With A Large Walk-In Closet And A Luxurious 5-piece Ensuite Bathroom. Three Additional Bedrooms, Two Are Also Equipped With Walk-In Closets, Offering Ample Storage. The Main Floor Is Adorned With Gleaming Hardwood Flooring Throughout, Leading To A Cozy Family Room Centered Around A Gas Fireplace. Abundant Natural Light Fills The Home, Enhancing Its Open And Airy Ambiance. The Expansive Eat-In Kitchen Features Stainless Steel Appliances, Granite Countertops, And A Breakfast Area With A Walkout To The Backyard Ideal For Casual Dining And Entertaining, Located Close To Essential Amenities, Including Reputable Schools, Parks, Dining Establishments And Easy Access To Highway 401. Don't Miss The Opportunity To Make This Refined Residence Your Own. (id:57557)
1596 Warden Avenue
Toronto, Ontario
3 Br Upper Unit For Rent Near 401 And Warden . Bright & Spacious Main Floor, Kitchen With Dining Area, Closets With Ample Storage Space., W/ Stainless Steel Appliances. Close To All Amenities, Shopping, Schools 401, Ttc. Huge Backyard (id:57557)
347 Okanagan Path
Oshawa, Ontario
Welcome to this stunning Newly Built townhome by Marlin Spring, nested in the sought-after Donevan community. Spanning three levels, this bright and spacious 4 bedroom, 4 bathroom home features an open concept layout with sleek wood floors and large windows that flood every room with natural light. The upgraded kitchen boasts stainless steel appliances and modern finishes, with a walkout to private deck - perfect for entertaining! Oak staircase leads to spacious bedrooms, including one with its own balcony, offering a peaceful retreat! Two ensuite bathrooms. Freshly painted and equipped with a 200 AMP electrical panel to meet today's modern power needs. Located close to new schools, parks, shopping, transit/Go station and Hwy 401, this is a perfect blend of comfort, convenience and modern living! (id:57557)
1409 - 70 Town Centre Court
Toronto, Ontario
Luxury And Modern Stylish Condo 2 Br With 2 Full Bath, One Parking And Locker Included **Rare Finding 09 Corner Unit Split Layout, Very Bright & Sunny With Unobstructed North West View And Overlooks Pond/Skating Rink In Albert Campbell Square. Walkout To Balcony, Granite Countertop, Visitor Parking, 24 Hr Concierge, Party Rm, Guest Suites, Gym And Car Wash Bay On P3. Steps To Scarborough Town Centre, Cineplex, Ttc, Go Transit, 1 Bus To Centennial & University of Toronto Scar Campus & Much More!! (id:57557)
50 Kent Avenue
Kitchener, Ontario
Ideally located at a ION Rail stop. Second floor office space. Common Boardroom, Kitchen facilities, washrooms. Ideal Tenant match is a Socially Responsible business, Charity, Not For Profit , Professional. Basic janitorial services included. Zoning M2- SGA-2 (69H); EUF-1 Additional rent CAP - $1.89 CAM - $7.82 Utility - $2.18 Property Tax - $4.58 (id:57557)
5 Laura Ellis Court
Toronto, Ontario
Classic layout. Modern luxury. Welcome to 5 Laura Ellis Court - a custom-built 5 bed, 5 bath home with large in-law suite, in the highly sought-after Port Union community. Offering over 4000 sq ft of living space, this home blends timeless design with upscale comfort. From the grand foyer to the living room that can double as a main floor office space for meeting clients, to the central hub of the home - the kitchen and family room combo-- all areas are thoughtfully laid out and feature high-end finishes. The chefs kitchen includes quartz counters, top-of-the-line appliances, custom cabinetry. Walk-out to your deck - perfect for entertaining or busy family. Upstairs, an extra wide hall leads you to five large bedrooms including an office, a 3-pc ensuite and 4-pc Jack & Jill, while the primary suite features a 5-pc spa bath and two walk-in closets. The bright, above-grade basement with walk-out to backyard is ideal for in-laws, nanny suite, or older kids returning home from school. A full kitchen, possible 6th bedroom, rec room, and office. The backyard oasis features a saltwater pool and spillover spa. Steps to parks, top schools, trails, and transit this is a rare opportunity to own a home that offers space, function, and lasting value. Just move in and enjoy! *EXTRAS*: Waterproof underdeck, saltwater pool with spa, 6-zone in-ground sprinkler, wired speakers, 750+ bottle wine cellar, wine fridge, heated & insulated garage, Nest doorbell & thermostats, shed, BBQ gas line. (id:57557)
1004 - 77 Maitland Place
Toronto, Ontario
Location!! Prime Location!! Bright & Spacious Clear View Suite With Large Balcony ,Large 2 Bedroom & 2 Full Bathroom, Gourmet Kitchen With Granite Counter Top, Walking Distance To Ryerson And University Of Toronto, Shopping And Theaters, Eaton Center, Yonge And Bloor, Wellesley Subway Station And The Best Restaurants, Tree Filled Very Quiet St, Amenities Including Gym, Indoor Pool, Workshop, Board And Party Rooms, Theatre And Full Common Dinning Room For Entertaining. Laminate Floor Granite Counter Top., . (id:57557)
2305 - 125 Redpath Avenue
Toronto, Ontario
Gorgeous 1+Den At Yonge & Eglinton By Menkes, Located In A Well-Established Neighourhood. Den Has Door & Window To Act As 2nd Bedroom. North West View W/Open Balcony. Laminate Floor. Floor To Ceiling Windows. Granite Countertop, Porcelain Tile Backsplash. Steps To Future Lrt, Yonge Subway Line, Eglinton Centre, Lcbo, Loblaws, All Convenient Facilities, Restaurants Etc. Top Notch Condo Amenities. (id:57557)
3402 - 38 Grenville Street
Toronto, Ontario
1 parking spot included! Internet and existing furniture included. One of the most sought-after unit sizes in the state-of-the-art Murano South building. Offering 657 sq ft of living space plus a private balcony with unobstructed city views. Features include 9-foot ceilings and floor-to-ceiling windows throughout. This unit has one bedroom plus a spacious den that can serve as a second bedroom. Exceptional amenities include an indoor swimming pool, fitness center, and running track. Conveniently located within walking distance of the University of Toronto, Toronto Metropolitan University (formerly Ryerson), major hospitals, Eaton Center and TTC. (id:57557)
66 Turtle Island Drive
Toronto, Ontario
Be the first to live in this brand new luxury 3-bedroom 3-bathroom condo townhouse by Metropia in the heart of Lawrence Heights. 1,426 sq ft, featuring 9-ft ceilings, modern kitchen with quartz countertops, stainless steel appliances and large primary suite featuring a large walk-in closet, 4-pc ensuite and private balcony. Enjoy the outdoors with a front patio and a rare private backyard. Single car garage accessed by a laneway. Walking distance to Yorkdale Mall, subway station, GO Transit, top schools, parks and more. Easy access to all highways to connect you to the city. (id:57557)
4 - 595 St Clair Avenue W
Toronto, Ontario
Welcome to Unit 4 - 595 St. Clair Avenue West, a beautifully renovated one-bedroom apartment in the heart of Midtown Toronto. Located in an upgraded low-rise building with an attractive grey brick exterior, this unit boasts a sleek, modern aesthetic with stylish renovated finishes and high-quality modern appliances. Enjoy living just steps away from the lively St. Clair West strip, where you'll find trendy cafes, restaurants, and boutique shopping. The Wychwood Barns & Farmers Market is just a short stroll away, offering a charming community feel. With the streetcar at your doorstep and easy access to subway stations and bus routes, commuting downtown or across the city is effortless. The surrounding area is perfect for those who love convenience, with grocery stores and essential services within minutes. Plus, if you enjoy walking or cycling, the neighborhoods walkable streets and bike-friendly routes make it easy to explore. Heat and water are included in the rent. Laundry is available in the building and street parking is also available through the City if anyone needs it. Offsite parking is also available at another building that landlord owns two blocks away. Don't miss this opportunity to secure a modern, move-in-ready apartment in a fantastic location! (id:57557)
505 - 1 Rean Drive
Toronto, Ontario
Welcome to luxury living at New York Towers, ideally situated in the prime Sheppard and Bayview area. This beautifully furnished two-bedroom, two-bathroom unit offers both comfort and style, featuring a bright eat-in kitchen with a walk-out to the balcony, and a guest bedroom that also opens to the outdoor space perfect for enjoying fresh air and natural light. With all utilities included in the rent, this is a worry-free living experience in one of North York's most desirable locations. Just steps from Bayview Village Mall, Loblaws, Shoppers Drug Mart, Bayview Subway Station (only a 5-minute walk), Highway 401, parks, top-rated schools, restaurants, and the YMCA, convenience is truly at your doorstep. The unit comes fully furnished, including all furniture shown in the photos, as well as a fridge, stove, built-in dishwasher, washer and dryer, all existing light fixtures, and window coverings. Enjoy an impressive array of building amenities, such as an indoor swimming pool, whirlpool, sauna, fully equipped gym, yoga studio, virtual golf room, billiards and ping pong rooms, a party room, card/meeting room, library, guest suite, and a beautifully landscaped BBQ patio with a sun deck. This is a unique opportunity to live in a vibrant, well-connected community simply move in and enjoy. (id:57557)
1404 - 395 Bloor Street E
Toronto, Ontario
Welcome to the Rosedale on Bloor where luxury meets convenience in the heart of the city! This bright and modern one-bedroom suite offers sleek finishes, and an efficient layout perfect for professionals & students. Enjoy a contemporary kitchen with built-in appliances, and access to top-tier amenities including a fitness centre, indoor pool, 24-hour concierge and more. Steps to Sherbourne Station, No Frills, restaurants, and more. Live where lifestyle and location come together seamlessly! (id:57557)
4701 - 501 Yonge Street
Toronto, Ontario
Step into your 47th-floor home, where the city stretches out beneath you and the sky greets you every morning. This freshly painted 1+Den suite offers everything you need to feel at home and above it all. The moment you walk in, you'll be drawn to the floor-to-ceiling windows in the living room, flooding the space with natural light and framing an unobstructed west view over the University of Toronto, Queen's Park, and the downtown skyline. Step out onto your large private balcony and take it all in morning coffees, golden sunsets, and city lights that never get old. Inside, the open-concept layout is smart and flexible. The den is perfect for your home office, reading nook, or guest space. Then there's the bedroom, features its own stunning wall of glass, letting you wake up to soft morning light and end your day with a skyline that sparkles. The bedroom comes with a large mirrored closet. And with a locker included, you'll have plenty of room to stay organized. But it's not just the suite, it's the lifestyle. 501 Yonge is located at the vibrant intersection of Yonge & Wellesley, putting you right in the centre of it all. Steps to the subway, walkable to U of T, TMU, hospitals, shopping, Yorkville, and the Financial District, everything downtown Toronto has to offer is at your fingertips. And when you need to unwind? Just head downstairs. You'll have access to resort-style amenities including a stunning outdoor pool, luxurious indoor onsen pools, a state-of-the-art fitness centre, peaceful yoga room, stylish party and lounge spaces, and even a private home theatre for movie nights. This is your moment to live above the city and love every minute of it. Book your private showing now! (id:57557)
133 Norton Avenue
Toronto, Ontario
Welcome to this Exquisite Custom-Built Luxury Residence in Prestigious Willowdale East! Nestled on a premium 44 x 138.5 ft lot, this stunning 4+1 bedroom executive home offers over 5,000 sq ft of refined living space, including a beautifully finished walk-up basement. Thoughtfully designed with timeless elegance and high-end craftsmanship, this one-of-a-kind residence features a natural stone façade, soaring ceilings, and exquisite architectural details throughout. Enjoy a custom gourmet kitchen, abundant natural light through a sun-filled skylight, and a seamless flow of sophisticated living spaces. The lower level offers a full walk-up to a professionally landscaped garden, perfect for entertaining or relaxing in privacy. Located within the coveted Earl Haig Secondary School and McKee Public School catchment, this home is just steps to Yonge Street, North York Centre, transit, shopping, dining, parks, and more. Quick access to Hwy 401, Loblaws, the public library, and other world-class amenities. A rare opportunity to own a truly luxurious home in one of Toronto's most desirable neighborhoods. Don't miss this exceptional property! (id:57557)
1194 Queen Street
Toronto, Ontario
Turnkey Vape Business in the Heart of Downtown Toronto. Step into a profitable & well established premium vape shop with a loyal customer base & huge foot traffic. This high- margin, non-franchisee business earns $40-$45 k/month in sales with low rent of just $2250/month(TMI included). Located steps from Drake Hotel, Boogie, Top Clubs & Bars, the opportunity to expand hours & boost revenue is massive. Be your own boss today in one of Toronoto's hottest areas. (id:57557)
190 Wilson Avenue
Toronto, Ontario
Successfully running physiotherapy clinic at a prime location in North york. Running from last 3 years, loyal customer base, low monthly rent Approx. $4300, Renowned franchise, Monthly revenue around $35000 with positive cash flow. Spinal decompression machine, Laser, IFC & physiotherapy machine and so much more. Full training will be provided by the franchisor. Perfect for investors and physiotherapists as well. Long term lease. (id:57557)
26 Dalhousie Street
Toronto, Ontario
Opportunity to own physiotherapy clinic in downtown Toronto with low monthly rent of $3656. Newly renovated with 3 rooms, reception area, kitchenette, bathroom and office space. Make your dream come true by owning a successfully running franchise. Upstairs there is pharmacy, right next to St. Michael Hospital. Elevator directly going to the clinic. (id:57557)
23 19631 55a Avenue
Langley, British Columbia
Welcome to Elation, a stunning townhome community in the heart of Langley! This 4-bedroom, 4-bathroom home offers 1,800+ sqft of living space and an expansive 640+ sqft rooftop deck-perfect for relaxing or entertaining. Designed for luxury and comfort, this home features centralized A/C, gas forced air furnace, and a gas range. The interiors boast quartz countertops, shaker-style soft-close cabinets, frameless glass showers, undermount porcelain sinks, and Tornado flush toilets. Engineered laminate flooring and stainless steel appliances add warmth and sophistication throughout. Enjoy the best of Langley City with farm-fresh markets, top-tier restaurants, and all the urban conveniences at your doorstep. Open House Cancelled. (id:57557)
36 - 106 Addison Street
Blue Mountains, Ontario
Lovely townhome now available for ANNUAL RENT in the waterfront community Village of Peaks Bay Blue Mountains! Enjoy the views and hiking trails of Georgian Peaks Ski resort to the South and water access at beautiful Georgian Bay to the North. This 3 bedroom 2.5 bathroom 2 story town-home features an open concept living, dining and kitchen, beautiful stainless steel brand new appliances, attached over-sized single car garage with interior entry, garage door opener, 9 ft ceilings on the ground floor, bright airy and open, with a modern kitchen, upgraded hardwood floors throughout. Upstairs laundry, 3 large bedrooms, master oasis with walk in closet and ensuite. Unfinished basement offers plenty of storage space. Conveniently located between Thornbury and Collingwood for easy access to both near-by towns as well as only a 10 minute drive to Blue Mountain Village. Home is currently tenanted until August 26th. (id:57557)
404 10428 Whalley Boulevard
Surrey, British Columbia
Step into luxury at Ascent by Maple Leaf Homes! This stunning brand-new 2-bed, 2-bath corner unit offers 969 sq ft of stylish living with A/C, wide plank laminate floors, and a spacious 111 sq ft balcony. The sleek kitchen is a chef's dream with quartz counters, soft-close cabinets, and high-end Fulgor Milano appliances including a gas cooktop and wall oven. Spa-inspired bathrooms feature marbled quartz and soft-close vanities. Enjoy incredible amenities: gym, yoga room, rooftop terrace, lounges, co-work space, playground, and dog run. Includes 1 parking, 1 locker. Walk to SkyTrain, SFU, shopping & more! (id:57557)
538 Loon Avenue
Vernon, British Columbia
Discover Okanagan living at its finest in this beautifully maintained 2-bedroom plus den (or optional third bedroom) rancher, ideally situated in the welcoming lakeside community of Parker Cove. This charming home offers a spacious master bedroom with ensuite featuring a large shower with seating, a 4-piece main bathroom and a well appointed bright open kitchen with raised bar seating and dining room. Featuring a luxurious living room with an electric fireplace, you’ll enjoy elegant comfort in a spa-like atmosphere. Step into your own private retreat with a park-like setting, complete with a fenced and beautifully landscaped backyard and a spacious patio area perfect for entertaining or relaxing with a glass of wine. Just a short walk to the lake, enjoy easy access to the private community boat launch—ideal for embracing the true Okanagan lifestyle. Whether you're looking for full-time living or a peaceful seasonal getaway, 538 Loon Avenue offers serenity, natural beauty, and a lifestyle tailored for outdoor enjoyment and lakeside charm. The annual lease payment on this home is $5,639.68 and the lease is registered to 2056. Annual Maintenance common area cost $952.84 (id:57557)
460 1140 W Pender Street
Vancouver, British Columbia
Now available for lease, Suite 460 at 1140 West Pender Street offers approximately 1,222 sq. ft. of professional office space in downtown Vancouver's financial district. Located on the 4th floor of the Sun Life Financial Centre, this bright, efficient suite features large windows, open layout with separate Meeting Room & Pantry area, and modern finishes'ideal for professional service firms or creative teams. The building provides 24-hour secure access, onsite management, underground parking, and is steps from transit, restaurants, and amenities. Gross rent included GST $5366.57. Current term ends on Nov 30 2026. Flexible additional terms available. Contact today for full leasing details or to schedule a tour. (id:57557)
11765 Confidential
Vancouver, British Columbia
Profitable 27 Seat Franchise Burger Restaurant on High Traffic Main St!! Open 7 Days/Week operating from 11:00am-11:00pm! Great Revenue!! Royalties are 7% + 1 1/2% Advertising and a Transfer Fee of $10,000 + GST. Rent is approximately $7,000/Month including Taxes & GST with a 5 Year Renewal. Great Opportunity for Hands-On Owner Operator. NDA required. (id:57557)
1 22265 Dewdney Trunk Road
Maple Ridge, British Columbia
TURNKEY! Bowland restaurant for sale, take over the existing business or use the equipment to start your own, NOT a Franchise. Located in prime location in the new era building with high foot and drive-by traffic. Summer is coming! don't wait to seize this opportunity. Option to add exterior patio already approved. (id:57557)
273 Tarington Close Ne
Calgary, Alberta
**OPEN HOUSE : SUNDAY, APRIL 27 FROM 3-5PM CANCELLED*** Welcome to your first step into homeownership! This beautifully updated 4-BEDROOM, 2 FULL BATH, and 2 HALF BATH home offers over 1,800 SQ. FT. OF THOUGHTFULLY DESIGNED LIVING SPACE in the heart of TARADALE – one of Calgary’s most vibrant and multicultural communities.From the moment you walk in, you’ll feel the pride in every detail. With OVER $22,000 IN RECENT RENOVATIONS, this home is MOVE-IN READY and perfect for families or first-time buyers looking to get exceptional value in a growing neighborhood. Enjoy the STUNNING NEW QUARTZ COUNTERTOPS AND BACKSPLASH, BRAND NEW APPLIANCES, and LUXURY VINYL PLANK FLOORING throughout. The entire home has been REFRESHED WITH NEW PAINT, giving it a clean, modern feel.Upgrades go beyond the cosmetic: a NEARLY NEW ROOF, SIDING, HOT WATER TANK, and even a NEW FURNACE MOTOR mean you won’t have to worry about big-ticket items for years to come. The FINISHED BASEMENT adds even more living space – perfect for a REC ROOM, HOME GYM, OR OFFICE.Taradale is a WELCOMING, DIVERSE COMMUNITY with access to SCHOOLS, PARKS, TRANSIT, AND SHOPPING – everything you need is right at your doorstep. YOU SIMPLY WON’T FIND A BETTER DEAL IN TARADALE. This is your opportunity to make the DREAM OF HOMEOWNERSHIP A REALITY. (id:57557)
320 5928 Birney Avenue
Vancouver, British Columbia
PACIFIC in Westbrook Village. Built by Georgie Award winner Adera Development. Well-kept spacious 2-bed and den (could be used as 3rd bed) corner unit upgraded with a modern designer kitchen. Dunbar floor plan, best in building and seldom available with limited shared wall area. Large-sized bedrooms at opposite ends, southeast exposure with lots of natural light plus an oversized balcony. Ideally located at close walking distance to Save-On -Foods, restaurants, Community Centre, transit and majestic Pacific Spirit Park. A pleasure to show! (id:57557)
21 4716 Orca Way
Tsawwassen, British Columbia
Discover this almost-new, south-facing townhouse at Seaside by Mosaic, built in 2022 and designed for comfortable family living. It features a generous layout and provides access to the community's appealing amenities. The home benefits from abundant natural light throughout the day, creating a bright and welcoming atmosphere without the harshness of direct afternoon sun. Practical features include two parking stalls, one with an EV charger, and a flexible den with an added door for privacy, ideal for a home office or guest space. 10-foot ceilings enhance the sense of openness. This property is truly a blank canvas, ready for immediate move-in and your personal style. (id:57557)
17306 6a St Ne
Edmonton, Alberta
Discover The Sylvan—crafted with elegance and function, nestled on a large pie lot. Luxury vinyl plank flooring flows through the main floor, starting with a spacious foyer and walk-in coat closet. The bright great room leads to a kitchen with quartz countertops, an island with eating ledge, Silgranit undermount sink, over-the-range microwave, soft-close Thermofoil cabinets, and a tucked-away pantry. At the rear, the sunlit nook offers backyard views, with a garden door to the outdoor space. A main floor bedroom and full 3-piece bath add convenience. The included parking pad can be upgraded to a double detached garage. Upstairs, enjoy a bright primary suite with walk-in closet and 3-piece ensuite with tub/shower combo. Two more bedrooms with ample closets, a full bath, and laundry closet complete the upper level. Extra side windows in the nook and bonus room, brushed nickel fixtures, 9' ceilings on the main and basement, separate side entrance, and basement rough-ins are all included. (id:57557)
55421 Range Road 184
Rural Yellowhead County, Alberta
Very private and secluded 160 acres, treed, flowing Tributary Edson River with main house, custom log lodge, double detached garage with loft, numerous out buildings. Property is totally of grid and has a full extensive solar panel system backed up with generators, propane and a heatmor. Other features are garden, green houses, root cellar, 2 water wells. Crown land all around the property. Numerus walking and quad trails throughout the property. Property can be a great project for a bed and breakfast operation or as a resort for hunters and sledders. Very well maintained. (id:57557)
207 Evanston View Nw
Calgary, Alberta
Welcome to your dream home in Evanston! Perfectly positioned on a quiet street facing a beautiful green space and school, this spacious two storey home offers over 2,800 sq ft of beautifully updated living space designed for modern comfort and family living.Step inside to discover a newly renovated white kitchen that’s as stylish as it is functional, featuring sleek cabinetry, upgraded appliances, and quartz countertops. The main level also boasts new flooring throughout, creating a fresh, cohesive look that flows seamlessly into the open-concept living and dining areas. Cool off in the hot summer months with central AC.Upstairs, you’ll find a generous bonus room ideal for movie nights or a kids’ play space, along with three spacious bedrooms, including a bright primary retreat with a full 5 piece renovated ensuite. In total, the home offers 4 bedrooms and 3.5 baths, ensuring space and privacy for everyone.Downstairs, the brand new basement development adds even more versatility; perfect for a guest room, home gym, and rec room.Enjoy sunny evenings on your deck in the southwest facing backyard, with plenty of space for summer barbecues and relaxation. The attached double garage provides convenience and storage for your busy lifestyle.This is the one you’ve been waiting for; updated, spacious, and ideally located near parks, schools, and all the amenities of Evanston. Don’t miss your chance to call it home! (id:57557)
2006 Daniel Street
Trail, British Columbia
Home sweet home! This updated rancher style home with unfinished partial basement is move in ready! Featuring 2 bedrooms, 1 bathroom, a fenced back yard & off street parking, this home is sure to please! Inside you are greeted with updates throughout & a spacious living room basking in natural light with plenty of room for entertaining. Enjoy the convenience of a short commute to downtown while yet maintaining the feeling of being nestled away in a prime & private location. The backyard is perfect for entertaining friends around the BBQ, gardening & relaxing under the gazebo, while the privacy fence is perfect for keeping in your fury friends or for keeping an eye on the kids! Whether you're looking for your first home, downsizing or looking for a good investment, this home has much to offer! Call your REALTOR® to book a viewing (id:57557)
271018 Range Road 222a Range
Rural Wheatland County, Alberta
Discover nearly 50 acres of pristine land featuring natural grasses, rolling hills, and a meandering creek—an idyllic retreat just outside Redland. This beautiful acreage offers peace, privacy, and breathtaking blue skies and sunsets. The thoughtfully designed bungalow is built with energy efficiency in mind, including an ICF foundation and in-floor heating. Step outside to an expanded deck—the perfect spot to relax and take in the wildlife and diverse birdlife that frequent the property. Inside, the bright and airy living room boasts vaulted, beamed ceilings and a wall of windows that flood the space with natural light. The open-concept kitchen and dining area offer plenty of cabinetry and space. The primary bedroom is generously sized with a walk-in closet, while a second bedroom and full bath provide comfortable accommodations for guests. A convenient cold room off the back entrance offers excellent storage. The fully developed lower level includes a third bedroom, another full bathroom, and two versatile spaces ideal for a rec room, office, or home gym. Outside, a charming second small house (currently being used for storage) is ideal for converting into a home office, studio, or playhouse. There's also a large fenced garden area and two barns perfect for storage or use as a garage. The home is heated by electric wall heaters and in-floor heat. Natural gas is run to the rear of the home but not connected. Located near Rosebud and Strathmore, this is a truly special place to call home. (id:57557)
8281 148 Street
Surrey, British Columbia
Serenity within the city! Enjoy the sounds of birds and viewing wildlife from this unique and amazing property. Located on a quiet no-thru street, close to transit, shopping, restaurants, golf course, etc, 2 blocks from Maple Green Elementary School and approx. 10 blocks from the future Skytrain Station. This Rancher, on a park-like setting, includes a walk-out basement with a 2 bedroom unauthorized suite, separate entry and laundry. Well-kept yard and workshop with 220 power. Potential to subdivide the property by rezoning plus keep the existing home. Price Creek runs along the western edge of the property. Sewer at 84th and 148 is about 500 feet away. (id:57557)
#3804 3804 42 Av
Beaumont, Alberta
Welcome to the beautiful community of Triomphe Estates Beaumont. This stunning 2-storey custom-built home boasts almost 2,200 sq. ft. 4 bedroom and 3.5 baths. The main floor features an inviting den, a modern kitchen, a cozy living room with an open concept design with a fireplace and bright dining area. The main floor also features a 2 piece bathroom and walk through pantry adding convenience and accessibility.On the way to the upper level. The upgraded curved staircase and open to above concept will be sure to impress. The master bedroom with a luxurious 5-piece ensuite featuring a stand-up shower,relaxing soaker tub and a huge walk-in closet. The two additional secondary bedrooms share a common bathroom, the laundry room adds practical convenience to the upper floor. The bonus room offers great extra space for family or just privacy. The home also offers a side entrance to the basement. Which lead to a fully legal SECONDARY SUITE which has not been lived in(brand new) which is a huge bonus. (id:57557)
112 100 1st Avenue W
Assiniboia, Saskatchewan
Fantastic opportunity to own a well-established, locally cherished grocery store in the heart of Assiniboia, Saskatchewan! Assiniboia Family Foods has been serving the community for years and is known for its consistent customer base, central location, and strong reputation. This turnkey business includes a spacious retail area, dedicated storage and prep spaces.. The building offers great visibility with high foot and vehicle traffic, making it a prime investment for entrepreneurs looking to step into a stable, profitable operation. Whether you're an experienced operator or looking to start your business journey, this is a rare opportunity to acquire a thriving retail business in a welcoming, growing town. (id:57557)
840 I Avenue S
Saskatoon, Saskatchewan
Character and charm galore on this 832 square foot 3 bedroom 1 bathroom bungalow in the heart of trendy King George area walking distance to the river, river landing and downtown! This great home is loaded with character & features a wide open concept floor plan with large living room original rustic hardwood floors brick fireplace and large picture window, flowing into a nice sitting room or library/study that also has a good sized picture window. Large master bedroom has patio doors to the front yard for future front coffee balcony. Main floor also has full four piece bathroom second bedroom or office and nice kitchen with rustic look wood cabinets. Downstairs you'll find a wide open storage area as well as a partially finished third bedroom. Outside is a nice big rear deck as well as paving stone patio/firepit area, rear lawn storage shed and parking pad with lots of room for future garage. Other notables include recently upgraded water and sewer lines from the city curb into the house, new water heater in 2025, dryer 2024, some interior plumbing updates & new shingles in 2019! Situated on a mature 37' Wide lot this home is central to downtown with great access to walking trails and the river this one won't last long! Call your favorite Realtor to book a private viewing! (id:57557)
60 Northstar Drive
Sylvan Lake, Alberta
Discover spacious & comfortable living in this 4-bedroom, 1-bathroom modular home offering over 1,700sq/ft of living space all in the heart of Sylvan Lake! This home features 2 generous sized living areas, a cozy wood-burning fireplace, a gas fireplace, a wall air conditioning unit, & large windows throughout. The kitchen has plenty of storage & is conveniently placed between both living spaces making entertaining smooth where you won't miss out on any of the action. Recent updates include new dishwasher, new vinyl plank flooring, fresh paint, & a new washer / dryer! This location is unbeatable as it is within walking distance to schools, playgrounds & basic amenities. It backs onto the main walking/bike trails meaning there are no neighbours behind. The yard is fully fenced with 2 porches, a garden, shed & still lots of yard to enjoy. Whether you're looking for your first home, more space for your family, or a great place to settle in a lakeside community, this home checks all the boxes! (id:57557)
15 Harvest Gold Place Ne
Calgary, Alberta
Welcome to this 2-storey townhouse located in the desirable community of Harvest Hills. This home offers 3 spacious bedrooms, 1.5 baths, and a single attached garage. Enjoy a bright and open main floor featuring laminate flooring, a cozy gas fireplace, and patio doors that lead to your private deck, perfect for relaxing or entertaining. The kitchen and dining areas are functional and inviting, while the half bath adds convenience for guests. Upstairs, you'll find carpeted bedrooms and a 5-piece main bathroom ideal for families. The partially finished basement includes a den and generous storage space, ready for your personal touch. Situated close to schools, shopping, and public transit, this well-maintained townhouse is a fantastic opportunity for first-time buyers or investors! (id:57557)
101 5350 Sayward Hill Cres
Saanich, British Columbia
Welcome to the Haro View, a timeless West Coast design. Well-located in the beautiful neighbourhood of Cordova Bay. This unit is located on the front of the building on the second level (despite having the misleading unit number of 101) with large windows to take in the surrounding natural beauty of outstanding views of Mt. Baker, the Juan de Fuca Strait, the San Juan Islands, and the treed greenspace of the golf course in the foreground. This two-bedroom, two-bathroom unit features a gourmet kitchen that flows easily to the family room, living room with gas fireplace, and dining room all ideal for entertaining. Well-appointed with 1,776 square feet of living space with 9-foot ceilings. The elegant primary suite has spacious walk-in closet and four-piece ensuite. Convenient storage locker and parking stall with EV charger. Perfect for those who enjoy an active lifestyle with the Cordova Bay Golf Course, beaches plus the cycling and walking trails of the Galloping Goose nearby. Visit Marc’s website for more photos and floor plan or email marc@owen-flood.com (id:57557)
480075 Rng Rd 91
Rural Wainwright No. 61, Alberta
Welcome to your dream rural retreat! This beautiful 5-bedroom home (3 bedrooms upstairs, 2 downstairs) is an animal lover’s paradise, offering both comfort and functionality on a serene acreage setting. The open-concept main floor features a spacious living area, updated bathrooms, and the convenience of main floor laundry. Renovations completed approximately five years ago adds a fresh, modern feel while maintaining the home's warm and inviting character. Downstairs, the walkout basement includes a family room and games area complete with a built-in bar and cozy radiant in-floor heating—perfect for relaxing during the winter months. Step outside and you'll find everything you need for livestock and outdoor living: multiple sheds and shelters, a 26' x 26' heated garage, and a large deck featuring a 27' x 10' screened-in porch. Whether you're passionate about having some animals or simply looking for the ideal acreage lifestyle, this property offers the perfect blend of indoor comfort and outdoor convenience. Don’t miss this rare opportunity—schedule your private showing today! (id:57557)
2751 Shoreline Dr
View Royal, British Columbia
Welcome to 2751 Shoreline Drive, a RARE OPPORTUNITY to own a private, custom built waterfront retreat just minutes from downtown Victoria. Perfectly positioned on a large professionally landscaped lot backing onto the Portage Inlet, this thoughtfully designed 3 bedroom, 4 bathroom home offers a seamless blend of MODERN WEST COAST LUXURY & LIFESTYLE. The spacious interior features a flexible floorplan w/ potential for a 2 bedroom suite, ideal for multi-generational living or mortgage helper. Crafted with an engineers creativity & precision, the home boasts standout features such as a radiant heated kitchen island, primary bedroom wall & wood floors throughout the home, clever storage ideas & 8 unique fireplaces! 3+ car garage is ideal for any hobbyists or car enthusiasts! Enjoy year round outdoor living w/ a spacious covered patio w/skylight, hot tub & fully equipped outdoor kitchen & bar. A special offering for those who appreciate PRIVACY, SMART DESIGN & EXCEPTIONAL WATERFRONT LIVING (id:57557)
1545 Whalebone Dr
Gabriola Island, British Columbia
Welcome to this cozy and inviting three-level home nestled along scenic Whalebone Drive on beautiful Gabriola Island. With its soaring cathedral ceilings, and an abundance of natural light, this home offers warmth and character in every corner. Whether you're looking for a year-round residence or a weekend getaway, this versatile property fits the bill perfectly. Step outside onto spacious decks that extend your living area—ideal for entertaining or simply enjoying the peaceful natural surroundings. The unfinished basement is ready for your ideas, the detached garage is perfect for tinkering on your toys or parking your vehicles. The property features a fully fenced backyard, ample parking for your boat, trucks or RV. Within walking distance to the waterfront, this home combines privacy, community, and nature. Don't miss this opportunity to own a piece of island paradise! (id:57557)

