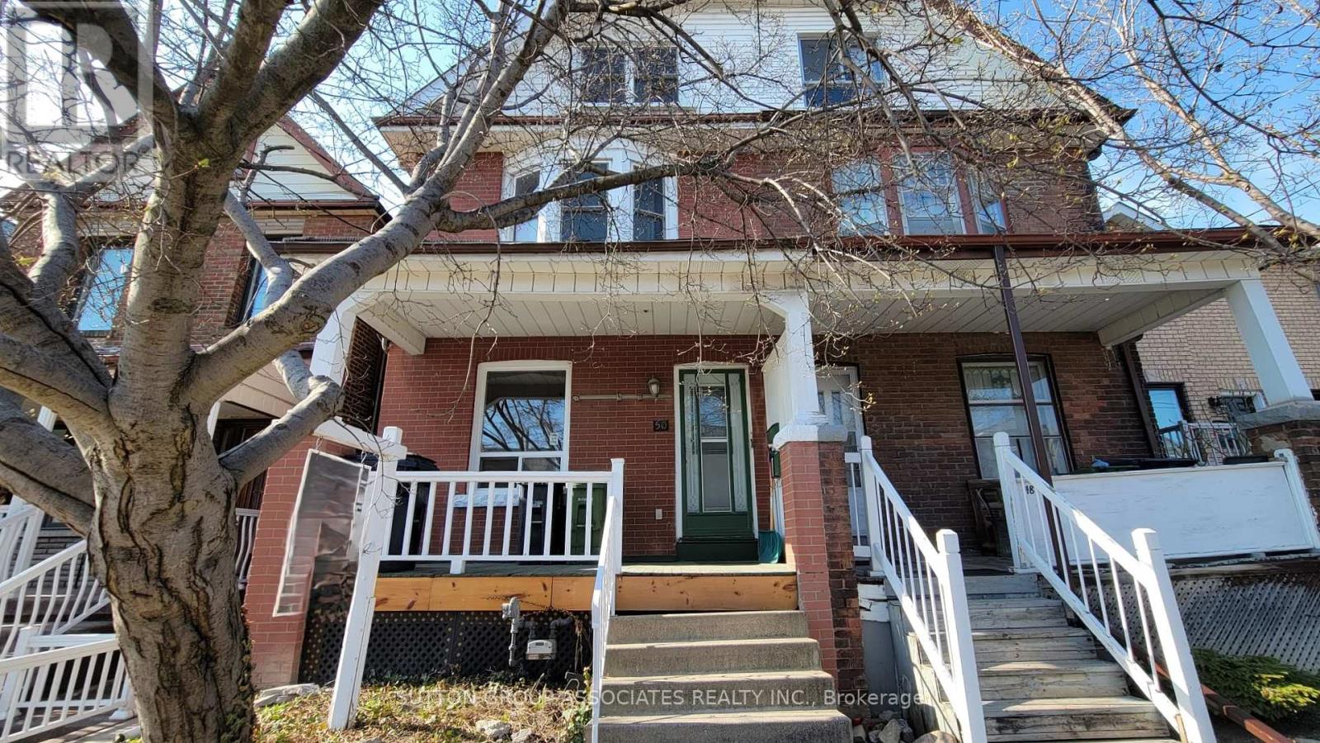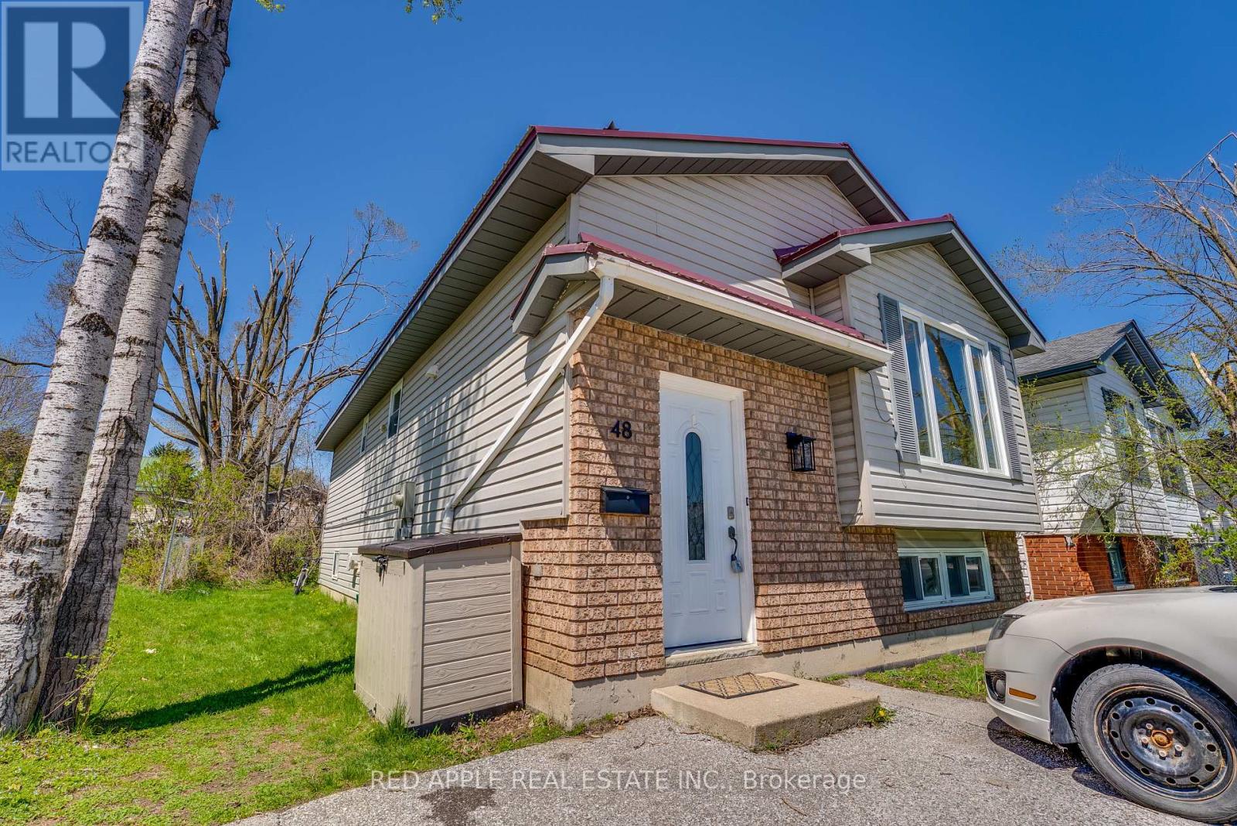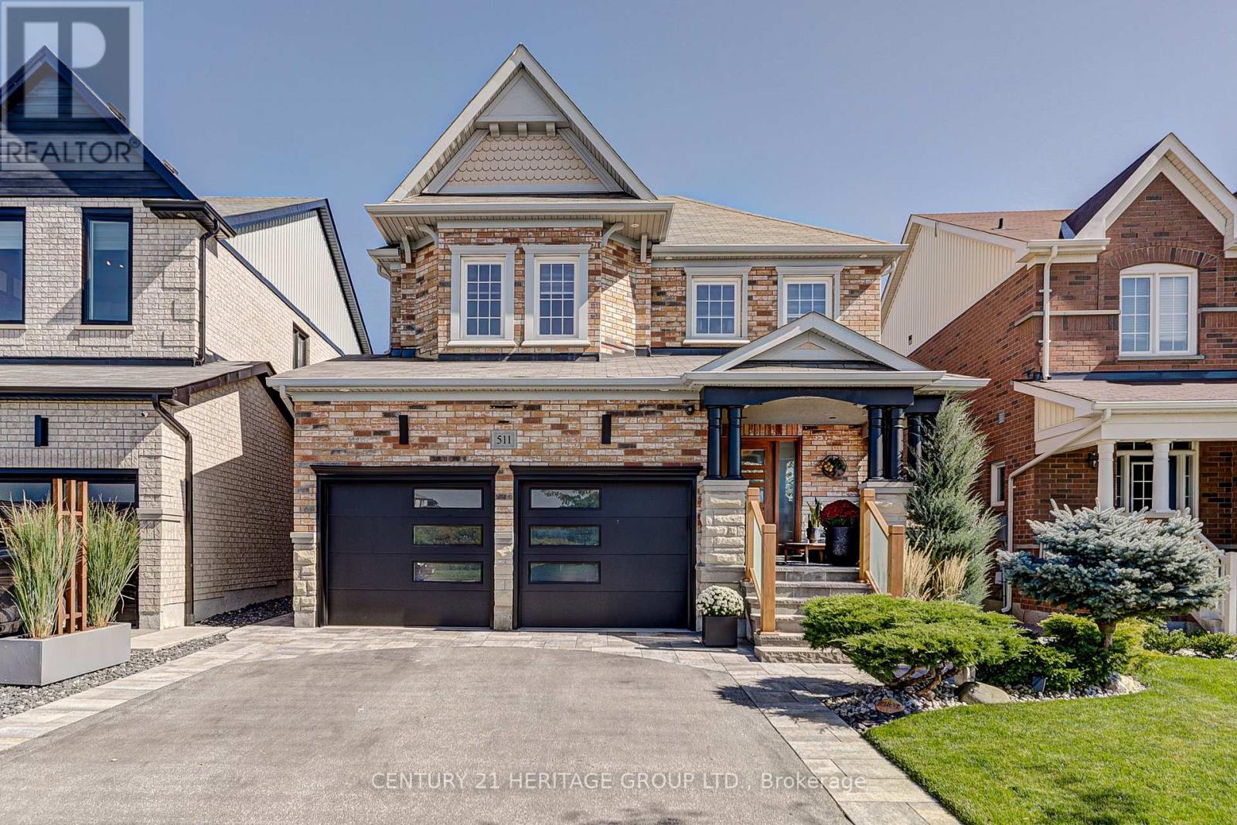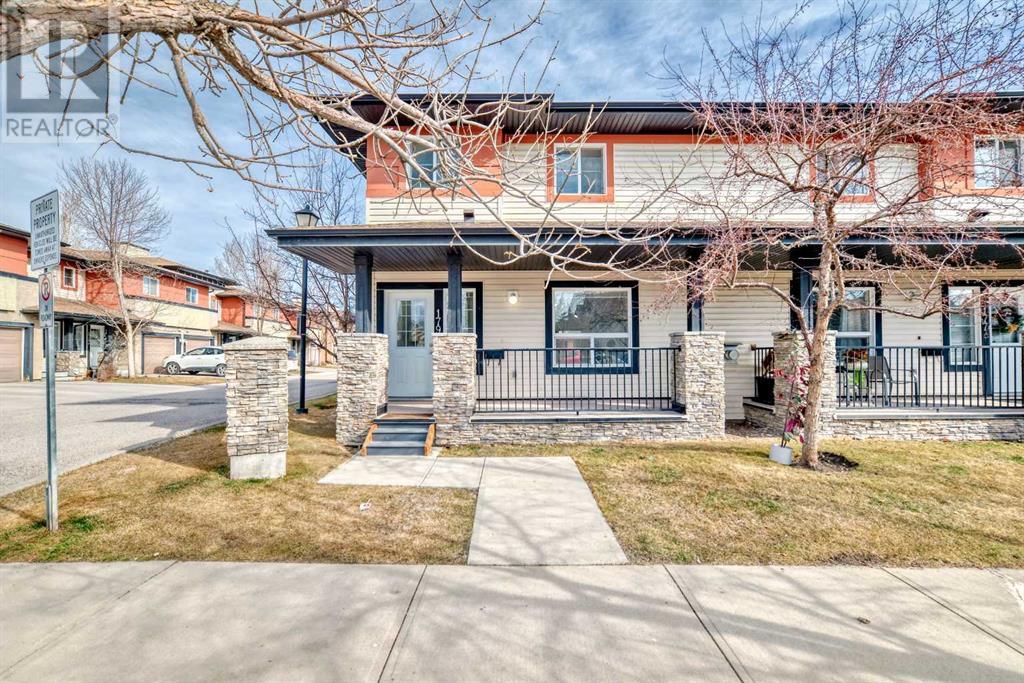50 Lappin Avenue
Toronto, Ontario
3 FAMILY DWELLING - VACANT POSSESSION ON CLOSING!! Prime investment near Dupont & Dufferin. - Rare opportunity to own three fully self-contained units in Toronto's vibrant and evolving west end. This flexible property is ideal for investors seeing multiple income streams ($7,000+ monthly) or families looking for adaptable, multi-generational living. Unique Highlight: A private backyard gate opens directly onto a park, providing instant access to green space, a coveted feature offering tenants and owners an unmatched outdoor escape. Perfectly positioned near the Galleria on the Park redevelopment, the neighborhood is undergoing rapid revitalization with new residential towers, retail and a state-of-the-art community center. Just a 10-minute walk to the subway, bus service at the corner, and a 15-minute walk to Dufferin Mall. Surrounded by schools, cafes, shops and everyday conveniences. Basement Apartment: Renovated, about 7-ft ceilings, private entrance. Main Floor Unit: Large eat-in kitchen with dishwasher, walkout to backyard, wood floors, bay window. 2nd & 3rd Floor Unit: Bright, two-story suite with wood floors, two decks (including a spacious top-floor terrace overlooking the park), 2 bathrooms, kitchen with dishwasher and breakfast nook, bay window and open concept office den on the third floor. Each unit features separate fuse box, a 4-piece bathroom and in-suite laundry, offering privacy, independence, and convenience. Excellent layout for live-and-rent or full rental. Whether you're expanding your portfolio or creating space for family under one roof, this home combines lifestyle, location, and long-term value. A rare chance to own in one of Torontos most promising growth corridors-book youre showing today! (id:57557)
# 811 - 4673 Jane Street
Toronto, Ontario
Want to buy a condo that is economical and possibly among the best priced in Toronto? Look no further. This one bdrm condo features a kitchen, a living and dining combined with a walkout to an open balcony, a full washroom and a nice size bedroom. Located just steps to TTC, plaza and shopping. Very close to Black Creek subway, Hwys 407, 400 and 401. York University is just a short distance away, and so too are subways, schools, doctors' clinics, etc. Just a short drive from downtown Vaughan and Vaughan Mills Mall. Great as an investment property or for someone downsizing or for a first time buyer! **EXTRAS** Existing fridge and stove, blinds, electrical light fixtures. (id:57557)
48 Louise Lane
Orillia, Ontario
Nestled on a quiet, family-friendly cul-de-sac, this spacious raised bungalow presents an ideal opportunity for both homeowners and investors. The main floor features a self-contained 3-bedroom unit, complete with a bathroom and its own laundry area located near the living room.The lower level offers two separate entrances front and rear and includes 1 bedroom, a bathroom, a large family room, and a dedicated laundry area.Additional highlights include a private double-wide driveway, a new front window (2019), a steel roof (2013), an updated forced air natural gas furnace and A/C (2018), and fresh paint and new flooring (2023). Conveniently located with quick access to Highway 11, local schools, shopping, and Soldiers Memorial Hospital, this property combines comfort, functionality, and excellent rental potential. (id:57557)
931010, 233 Range Road
Rural Northern Lights, Alberta
Price Reduced! Lovely acreage situated on a quiet dead end road just a few minutes North of Manning. As soon as you enter this home you will notice the spacious kitchen which is well set up and complete with large pantry and ample counter tops. The kitchen opens up to a great shared dining and living space perfect for large gatherings with family and friends! Complete with large windows to let the sunlight flow in and newer wood stove to warm the space on those colder winter nights. There are 2 bedrooms and a full bathroom on the main level. In the basement you will find a second bathroom with another large bedroom which could easily be divided into 2 bedrooms. The main area in the basement is partially finished with enough space for a second family room. There is also a spacious shared laundry and furnace room with room for additional storage. The home is complete with high efficiency furnace. The yard outside is nicely set up with a U shaped driveway, screened in gazebo so you BBQ and can gather outside without the bugs, garden and green house. There are also 2 large dugouts, sheds and a large tarp shed for additional storage. Check out the 360 media tour available in the media section! Floor plans now available in the photos section! (id:57557)
511 West Park Avenue W
Bradford West Gwillimbury, Ontario
This home called the Primrose Model is located in prestigious sought after Community of Summerlyn Village. This 2 story 4-bedroom home fronts on Nature Trails and is close to a pond. Original owners, maintained home with pride. Enjoy approx.3000 sqft of living space. Luxury begins as you enter the custom fiberglass front door. Once you enter, the refined finishes become obvious. Wide plank engineered hardwood floors and plaster crown molding is where it begins. Quartz waterfall counters and quartz feature wall set behind the Commercial Wolf Professional Series stove with Zephr hood vent (8in exhaust). The basement In-Law suite is perfect for separate quarters for a family member or a Nanny Suite. Basement: LED lighting throughout on dimmers. Galley kitchen (new fridge included), 4pc luxury on-suite:(heated flooring, shower with massage wall jets & rain-shower head). Large finished pantry with enclosed storage, cold cellar, private workout gym + Jacuzzi infrared Cedar Sauna. Custom built garden building, meticulously maintained perennial landscaping, natural stone-porch-pathways. Rough-in electrical for hot-tub. Exterior security cameras self monitored( zero cost to owner). Walk to Celebration Square, Bradford Library-Cultural Center and Recreation Complex (4 minutes only). Close access to Hwy 400, Hwy 404 and soon Bradford Bypass. Plus close to Go-Train service. This home shows like new and is a real GEM! Get ready for your family to move in and call it home! (id:57557)
202 2nd Avenue
Meacham, Saskatchewan
Fantastic Opportunity in Meacham, SK – approximately 35 Minutes from Saskatoon! This charming property spans four 25' x 140' lots (100' x 140' total), offering endless possibilities. The home boasts 2 cozy bedrooms and a beautifully renovated bathroom. The modern kitchen has been updated, and the home features newer windows and doors throughout. In addition, there’s a bonus building formerly used as a museum—perfect for a studio, workshop, or additional living space. This structure is equipped with both natural gas and power, adding even more value to the property. Don’t miss out on this incredible opportunity! (id:57557)
732 - 7165 Yonge Street
Markham, Ontario
Beautiful luxury one bedroom unit at "World on Yonge". Beautifully maintained, comes with stainless steel appliances, laminate floors, ensuite laundry, one parking spot, one locker and fully furnished!!! Just move in and enjoy. Open concept modern kitchen with granite counter tops. Great amenities, direct in-door access to shopping mall, supermarket,medical offices, retail stores, coffee shop and more. Steps to TTC and VIVA. Furnished. Comes with full size bed, two bedside tables, two coffee tables, console in living room, breakfast table with two chairs and glass desk in the bedroom. (id:57557)
179 Eversyde Common Sw
Calgary, Alberta
Discover Your Ideal Townhome in Evergreen! Welcome to this beautifully updated townhome that perfectly combines modern style with cozy living. With luxury vinyl plank flooring throughout and a fresh paint job, this home is ready for you to make it your own. It boasts three spacious bedrooms and two and a half bathrooms, providing plenty of room for family and friends. The stylish kitchen, featuring stainless steel appliances, is perfect for cooking and entertaining. Plus, the laundry facilities are conveniently located on the upper level, simplifying your chores. The unfinished basement presents endless possibilities for customization—whether you envision a home gym, entertainment space, or extra storage, the choice is yours. Don’t let this fantastic opportunity slip away! Contact your favorite realtor today to arrange a showing (id:57557)
Lower - 137 St George Street
Welland, Ontario
Custom built raised bungalow in the heart of a family friendly neighbourhood in Welland. Walking distance to a new school, the Welland River, walking paths along the canal, shopping, parks and much more. This basement unit gains the advantage of being in a raised bungalow with large windows in the basement, private entrance and both practical and stylish flooring. (id:57557)
940 Reserve Avenue S
Listowel, Ontario
Welcome to 940 Reserve Ave S, Listowel — a warm, welcoming home in a quiet, family-friendly neighbourhood. This well-maintained property offers 3 spacious bedrooms, 2 full bathrooms, and a convenient main floor laundry room. Vaulted ceilings in the living room add light and space, making every day feel a little more open and relaxed. Enjoy great curb appeal and parking for 4 vehicles in the driveway with no sidewalk to maintain. The backyard is ideal for entertaining with a covered back deck featuring durable composite decking and a hot tub perfect for unwinding year-round. Plus, you'll love starting your mornings with peaceful sunrises behind the home. The partially fenced yard is great for kids or pets, and the unfinished basement with a rough-in for a third bathroom is ready for your future plans. Located within walking distance to the elementary and highschool, parks, walking trails, shopping, and the Steve Kerr Memorial Complex, this is a lifestyle worth settling into. (id:57557)
34 Langston Drive
Brampton, Ontario
Welcome to Charming Langston! This Spacious Detached 5 level Back-split is an ideal fit for Families, first-time buyers, investors and down-sizers! Featuring 5 generously sized bedrooms, this Home offers Comfort across Multiple levels with Hardwood flooring on the main and upper floors. Enjoy meals in the bright breakfast area and separate dining room on the main floor, complete with a rough-in for washer and dryer in the kitchen. The upper-level living room provides a cozy retreat, while the lower family room with a fireplace adds warmth and character. A finished basement recreation room offers even more living space, with in-law potential downstairs, a separate entrance, and a rough-in for a kitchen, fridge, and stove. Step outside to a lovely backyard complete with a deck perfect for relaxing or entertaining. Located in the heart of Madoc, you're just minutes from Trinity Common Mall, Brampton Corners, Hwy 410, local parks, golf course (Turnberry Golf Course), Schools, and public transit. Don't miss your chance to make this home your own, schedule a private showing today! (id:57557)
2002 - 4070 Confederation Parkway
Mississauga, Ontario
WELCOME TO THE HEART OF CITY CENTRE IN MISSISSAUGA. MADE TO FIT YOURNEEDS, THIS SPACIOUS AND UPGRADED OPEN CONCEPT 2 BEDROOMS + DEN UNITCAN NOW BE YOURS. WITH LARGE WINDOWS AND NEW VINYL FLOORING THROUGHOUT, THIS UNIT OFFERS YOU SPACE AND AMPLE AMOUNT OF SUNLIGHT. THIS MODERNKITCHEN IS EQUIPPED WITH STAINLESS STEEL APPLIANCES, FRIDGE, STOVE, BUILT IN DISHWASHER, BUILT IN MICROWAVE, ENSUITE STACKED WASHER &DRYER. THIS LUXURIOUS BUILDING IS SURROUNDED WITH AMAZING AMENITIESINCLUDING EXERCISE ROOM, YOGA ROOM, MEDIA ROOM, LIBRARY, BILLIARDS, GAMES ROOM, INDOOR POOL, HOT TUB, 24-HOUR SECURITY & GUEST SUITE.CONVENIENTLY LOCATED NEAR SQUARE ONE, THEATRES, LIBRARY, PUBLICTRANSIT, SHERIDAN COLLEGE AND MORE. THIS UNIT DOES INCLUDE ONE PARKINGAND ONE LOCKER. WATER IS INCLUDED. (id:57557)















