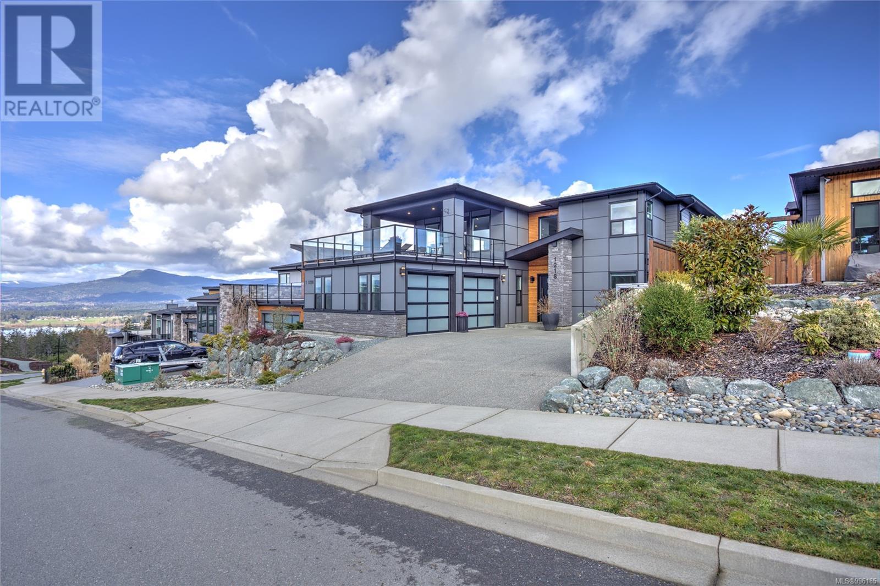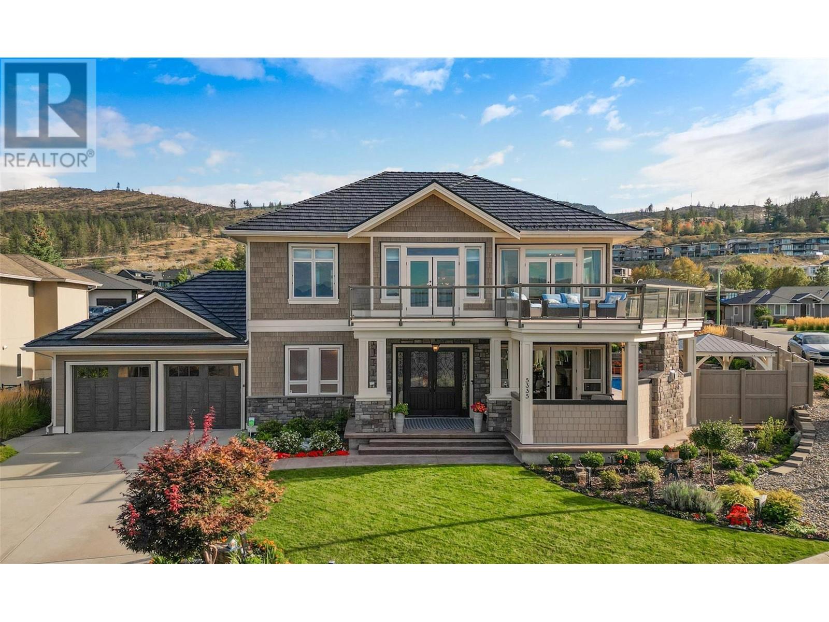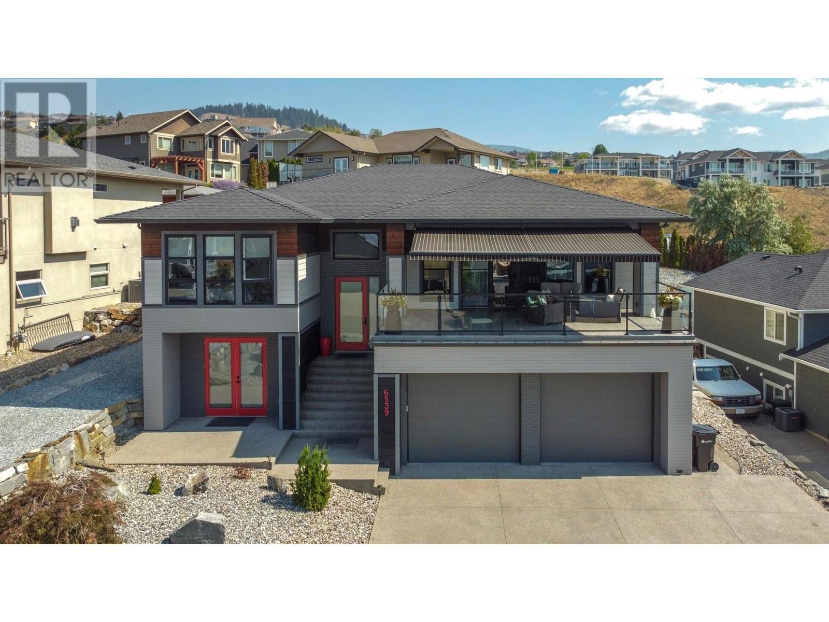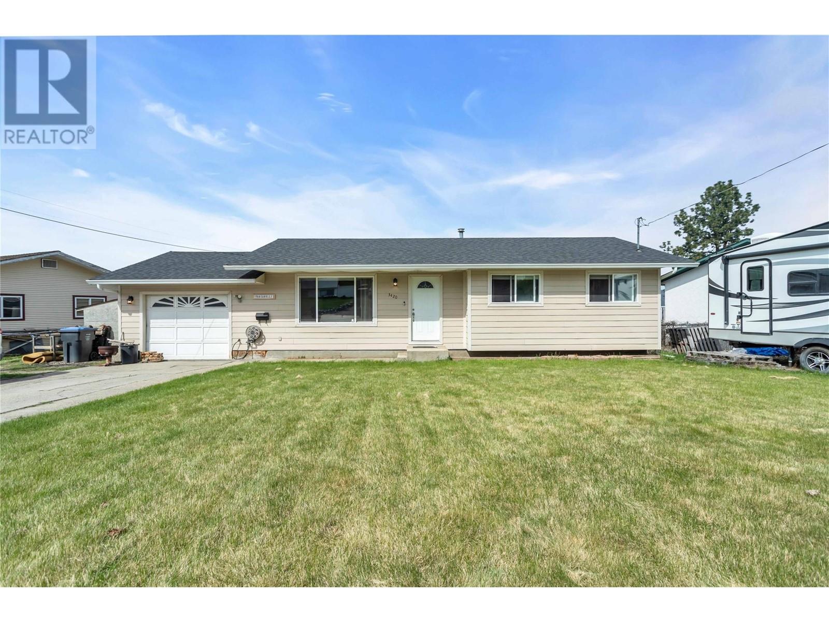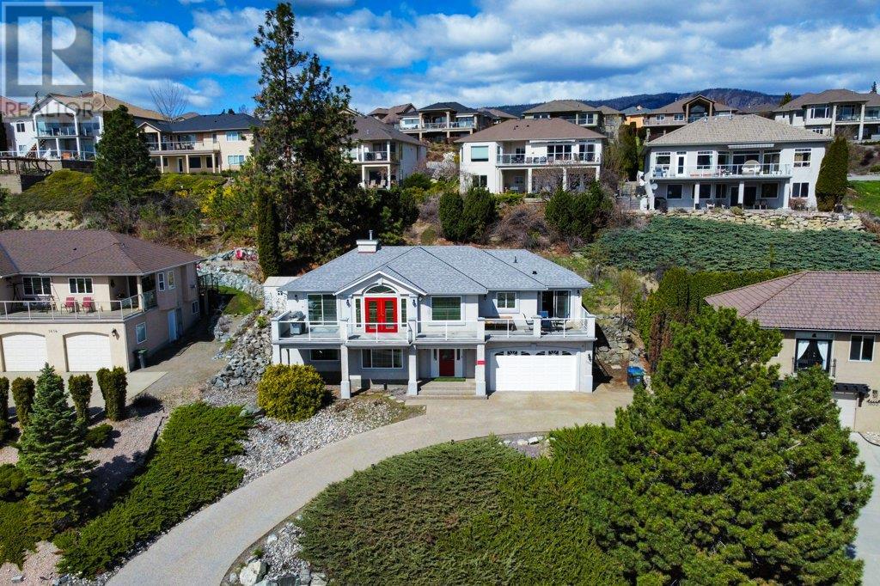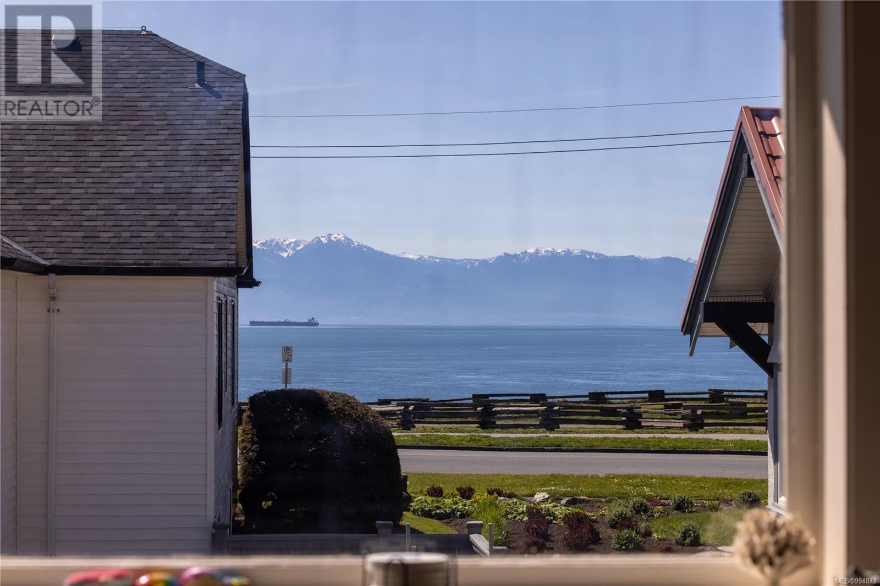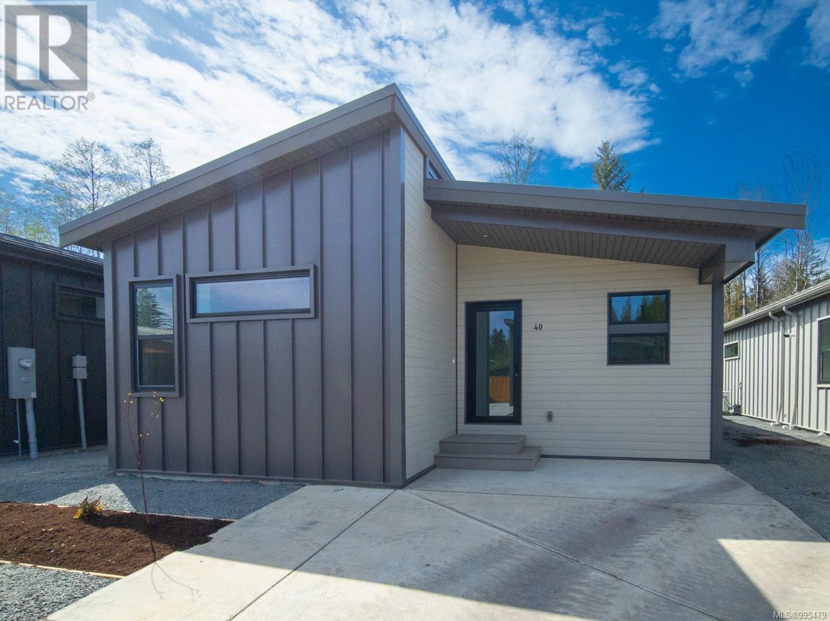1218 Viewtop Rd
Duncan, British Columbia
Simply stunning, inside & out! From the south facing elevated lake & mountain views to the careful attention in every detail, this home will wow you. Situated in prestigious ''Kingsview at Maple Bay'' this near new 6-bdrm, 4-bath home incl a self-contained 1 bdrm, 1 bath legal suite has everything you want. Bright & open main living area, dream kitchen w/pantry & island, living room w/bar, feature gas fireplace, picture windows, French door access to the partially covered 400+ sq.ft. deck & hardwood floors throughout. Main bath and 3 bdrms on the upper level include the primary w/a spacious walk-in closet & luxurious ensuite . 2 more bdrms down, along with a 3-piece bath, laundry, workshop & mudroom access to the oversize double garage. A fenced yard, storage shed, elegant low maintenance landscaping, irrigation & an extra wide driveway complete the package. Balance of 2/5/10 remaining, all the bells & whistles & just mins to schools, trails, the ocean & Duncan amenities incl a new state of the art Hospital (opening 2027), this home truly has it all. (id:57557)
5265 Toms Trnabt
Nanaimo, British Columbia
Luxurious Oceanview Retreat in Prestigious North Nanaimo This spectacular custom-built home offers 3,450 sqft of meticulously designed living space with 4 bedrooms and 4 bathrooms, including a legal suite ideal for multigenerational living or rental income. The heart of the home features a stunning open-concept layout where a gourmet chef's kitchen with sleek concrete countertops, premium stainless steel appliances, and a spacious island seamlessly flows into the inviting family room with a cozy gas fireplace. Expansive windows and effortless patio access showcase breathtaking, panoramic views of the Georgia Strait and coastal mountains that will take your breath away every single day. The upper level presents a private sanctuary with a lavish primary suite featuring a generous walk-in closet, spa-inspired ensuite with dual vanities, and a tranquil private deck - the perfect spot for morning coffee while soaking in those mesmerizing ocean vistas. Two additional well-appointed bedrooms and a modern 4-piece bath complete this level. The lower level boasts a completely self-contained 1-bedroom legal suite with a separate entrance, offering excellent flexibility for guests, in-laws, or investment potential. Recent upgrades include a new heat pump for year-round comfort, while ample storage and oversized direct garage access, with plenty of room for a workshop or storage for the toys, add everyday convenience. Situated in one of Nanaimo's most coveted neighbourhoods, this residence enjoys proximity to top-rated schools, shopping, dining, and all the amenities that make North Nanaimo so desirable. With its premium finishes, functional layout, and unparalleled views, this move-in-ready masterpiece represents the pinnacle of West Coast living. Don't let this extraordinary opportunity slip away—homes of this calibre rarely become available in such a prime location! (id:57557)
5335 Signet Crescent
Kelowna, British Columbia
NEW PRICE. Reduced by $50k... Seller very motivated! 5335 Signet Crescent, the 2011 PNE Dream Home! This stunning craftsman-style residence in Kettle Valley offers breathtaking panoramic lake views. Meticulously finished, this home blends beauty and comfort. Step into the chef’s dream kitchen featuring a large island, granite countertops, and high-end stainless-steel appliances, including a six-burner gas stove. The open layout seamlessly connects the dining and living areas, flooded with natural light. The spacious master suite includes a cozy fireplace, a generous dressing room with a built-in safe, and a luxurious five-piece ensuite with a soaker tub and marble shower. Enjoy the private deck overlooking stunning lake views. Designed for relaxation, the home features a fully equipped theatre with built-in speakers and leather power recliners, plus three gas fireplaces. The expansive outdoor living space boasts a covered patio with a stone gas fireplace, a large in-ground salt water pool, hot tub, and beautiful gardens—perfect for gatherings. With two additional bedrooms and bathrooms, this home offers ample space for family and guests. Located in the Chute Lake Elementary School catchment, it’s ideal for families. Constructed with durable Hardie board and stone, the home includes central air, forced air natural gas heating, and an oversized garage/workshop. Don’t miss this opportunity to own a blend of luxury, comfort, and stunning views! This property is a must-see! (id:57557)
6539 Blackcomb Place
Vernon, British Columbia
Welcome to a place where comfort meets style—this stunning 5-bedroom, 3-bathroom Foothills home, complete with a 2-bedroom suite and sweeping views of the lake, valley, and city. The main floor features an open-concept layout that seamlessly connects the living room, kitchen, and dining areas—ideal for both daily living and entertaining. The chef-inspired kitchen boasts custom cabinetry, soft-close drawers, a 6-burner Fisher & Paykel gas cooktop, an oversized island with an striking granite live-edge countertop, and generous storage throughout. Step outside to a spacious deck equipped with an automatic awning, built-in speakers, and those breathtaking views—the perfect setting for your morning coffee. The primary suite offers a serene escape with a luxurious 5-piece ensuite, including a glass shower, soaker tub, and double sinks. Two more bedrooms and a full bathroom round out the main level. Downstairs you will find the laundry room and a heated garage with an epoxy-coated floor. The lower level also features a potential fully self-contained 2-bedroom suite with washer/dryer hookups in the bathroom, and separate water and power connections—ready to become a legal suite or a comfortable space for extended family. Outside, enjoy low-maintenance xeriscaping with rock and artificial turf, plus a backyard shed for added storage. This home truly combines modern comfort, flexible living space, and unforgettable views. Move-in ready and packed with potential! (id:57557)
3420 Esquire Road
Kelowna, British Columbia
Cozy and charming!! This one level rancher with full basement is priced to sell!! Situated is Kelowna's Ellison neighborhood. Family-friendly, only minutes to Ellison Elementary, UBCO, golf courses, wineries and Kelowna's International Airport. Easy access to nature and trails for all those adventure lovers. This home begins with a welcoming well lit living room that flows into a spacious kitchen with island and stainless steele appliances, over looking your own little private back yard oasis. Beautiful patio areas, with the above ground pool, make for great entertaining on those beautiful summer nights. The main floor hosts the primary bedroom as well as one more bedroom and bathroom. Downstairs you will find two more bedrooms plus a family room for hours of enjoyment. Lots of out door parking too...bring your RV and your toys!! Ready to personalize and make it your very own. Come discover your new home. (id:57557)
1608 Mission Hill Road
West Kelowna, British Columbia
Nestled in the scenic view among world class wineries- many just short walk away. This stunning great level entry home offers breathtaking 180 degrees lake views and exceptional living space. The upper level features a spacious, open concept layout with a living room and family room, each warmed by it's own gas fireplace. The primary suite includes a walk in closet and a luxurious ensuite with a soaker's jetted tub, perfect for unwinding. One additional bedroom with full bathroom complete the upper level. Step outside onto the expensive deck that spans the full width of the home ideal for entertaining or simply soaking in the panoramic lake views. On the main level, you will find a generously sized rec room, a third bedroom, and another full bathroom, offering great potential for guests, another den for office setup. The oversized double garage provides room for up to 4 vehicles or a workshop space. This is Okanagan living at it's finest- space views, and a prime location just minutes from everything. Move-in ready. (id:57557)
2082 Horizon Drive
West Kelowna, British Columbia
Boasting over 4700sqft of quality craftmanship, this large family home sits at the top of Horizon drive with sweeping views across the valley. It's main level offers an open concept layout featuring a large kitchen with granite countertops and high end SS appliances, custom stone wood burning fireplace to heat the home through winter, views from every window and an oversized covered balcony. Upstairs you'll also find 3 bedrooms including a primary bedroom and luxury ensuite equipped with heated floors, jetted tub, double vanity, custom shower and large walk in closet. Downstairs comes with 2 more bedrooms, open livings spaces, another oversized deck, bonus room and massive theatre room flaunting it's 140"" projector screen, surround sound and wet bar for entertaining at the highest level. It's Large driveway leads to an oversized double garage with room for a workshop. The lot also stretches across the road to offer additional parking and room for toys. Fully fenced and irrigated backyard. Built in sound system throughout the home. Over 1000sqft of additional storage space. And even a bonus chicken coop for your fresh eggs every morning! This home has it all! (id:57557)
1201 Cameron Avenue Unit# 9
Kelowna, British Columbia
Welcome to Unit 9 in Sandstone, a beautifully meticulously maintained 2-bedroom, 2-bathroom home in one of Kelowna’s most desirable 55+ gated communities. Backing onto a tranquil, meandering water feature, this home offers a peaceful park-like setting ideal for relaxation. Oak hardwood flooring throughout the main areas and primary bedroom, large front living & dining room perfect for entertaining. Cozy family room with a gas fireplace, creating multiple warm and inviting conversation areas, a generous laundry room offers bonus storage space. The primary suite includes a walk-in closet and an ensuite with soaker tub. Sandstone’s resort-style amenities include top tier clubhouse, both indoor and outdoor pools, hot tub, gym, games room, billiards room, lounge, party room, library, meeting areas, beautiful outdoor patios and secured gate entry,. One dog or one cat up to 15” tall is welcome. Located just minutes from Kelowna General Hospital, Okanagan lake, and within walking distance to the shops and services of Guisachan Village, this home truly blends comfort, community, and the best of Okanagan living. (id:57557)
137 Road 100
Conestogo Lake, Ontario
Looking for the perfect family getaway? This beautifully renovated cottage on scenic Conestogo Lake offers everything you need to relax, recharge, and make lasting memories together ... without the long drive or traffic jams. Located in a prime spot that’s easily accessible, this cottage gives you all the joys of lakeside living without the hassle of fighting cottage country traffic. Completely renovated in 2020, the cottage features a spacious composite deck with stunning waterfront views, perfect for morning coffee, family barbecues, or just watching the kids play. Inside, you'll find a spacious, open-concept layout with four beautiful bedrooms, a brand-new kitchen with all new fridge and stove, and a new 3-piece bathroom designed with comfort in mind. Enjoy peace of mind with all the major updates already done: new metal roof, eavestroughs, fiber cement siding, water softener, well, septic system, and laminate flooring throughout. The cottage also features all new windows and sliding doors to let in natural light and fresh lake air, along with a new water heater for added comfort and efficiency. Outdoors, the new firepit area with armour stone sets the stage for cozy evenings under the stars. Water toys and gear are all included: dock, canoe, paddle boat, floaties, life jackets; plus a riding lawn mower to keep the property looking great. Fully furnished and move-in ready, this is an ideal spot for family weekends, summer vacations, or even working remotely with a view. Welcome to your family’s new favourite escape on Conestogo Lake! (id:57557)
16 Howe St
Victoria, British Columbia
Explore coastal living in Fairfield at 16 Howe Street—offering ocean views, flexible living, and strong rental potential. Set on a quiet residential street just one door up from Dallas Road, you can enjoy all the benefits of Dallas Road walks and beaches while keeping your privacy. You'll have nearby parks, Cook Street Village amenities, and all the charm of Fairfield - this is an ideal opportunity for investors, multi-generational families, or those seeking a versatile coastal property in a prime Victoria location. This stunning character home that has been well taken care of and maintained. Currently being used as a duplex, but could be converted and used for single family living. Each suite has 2 beds and 1 den (4 beds, 2 dens total), each with their own entrance, kitchen and bathroom. The home features gas forced-air heating, waterproof luxury vinyl plank flooring, updated bathrooms, double thermal windows, loft bedroom and storage in the upper unit, shared laundry, and a detached garage. (id:57557)
1503 - 50 Ann O'reilly Road
Toronto, Ontario
Introducing the exquisite Tridel luxury at 'Trio At Atria'. This 1-bedroom unit boasts a spacious layout with 9 ft. ceilings and a stunning unobstructed northeast view. Enjoy the open-concept design complemented by laminate flooring throughout. The kitchen features granite countertops with a stylish backsplash and high-end brand stainless steel appliances. Conveniently located minutes away from Fairview Mall, Highway 404, TTC/Subway, and North York General Hospital. Building amenities include 24-hour concierge service, indoor pool, fitness/yoga studio, theater, roof-top deck/patio and so much more. Discover luxury living at its finest! (id:57557)
40 3025 Royston Rd
Cumberland, British Columbia
New and Improved, the Great Slaty is beautiful 3 bed 2 bath home offering incredible value. Spanning over 1,300 sq ft, you'll be Impressed with the spacious layout, contemporary design and high end finishings. Turn-Key ready with full appliance package, quartz countertops, heat pump, black accent fixtures, contemporary kitchen cabinets, large island and well appointed laundry room with storage. The open concept kitchen-dining-living area is light and airy with soaring 12 ft vaulted ceilings, 4 windows a large double patio door, great views over the forest. This home Is upgrade with a gas fireplace for easy warmth. The showstopper Is the 14' x 10' covered rear patio, perfect for relaxing with family and entertaining friends. With a metal frame, metal siding and metal roof, maintenance Is minimal. Enjoy the 12' walls, high energy performance and low running costs. GST applies. The Flats of Cumberland is a brand new community of 56 beautiful homes. (id:57557)

