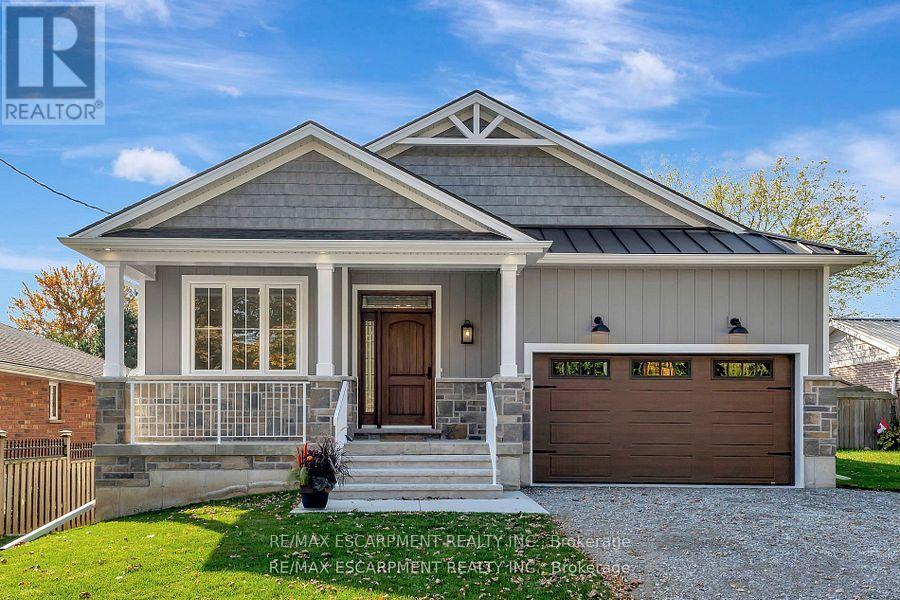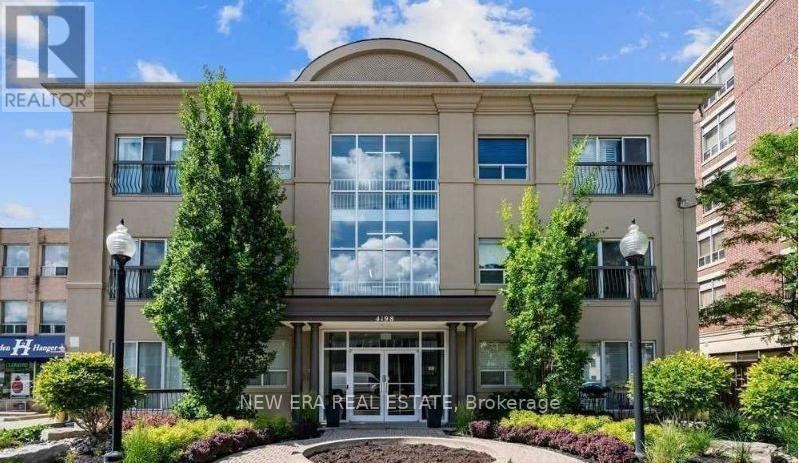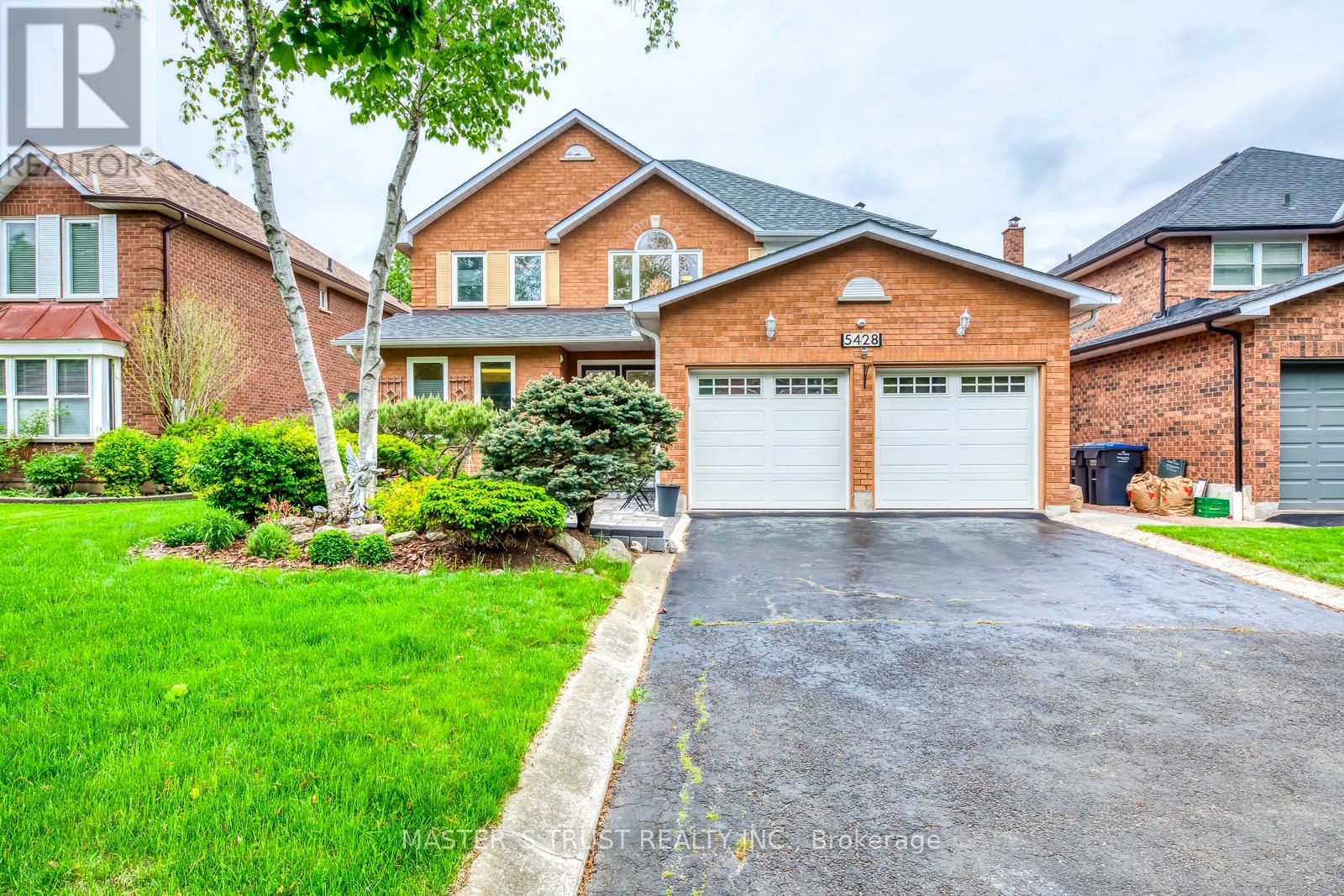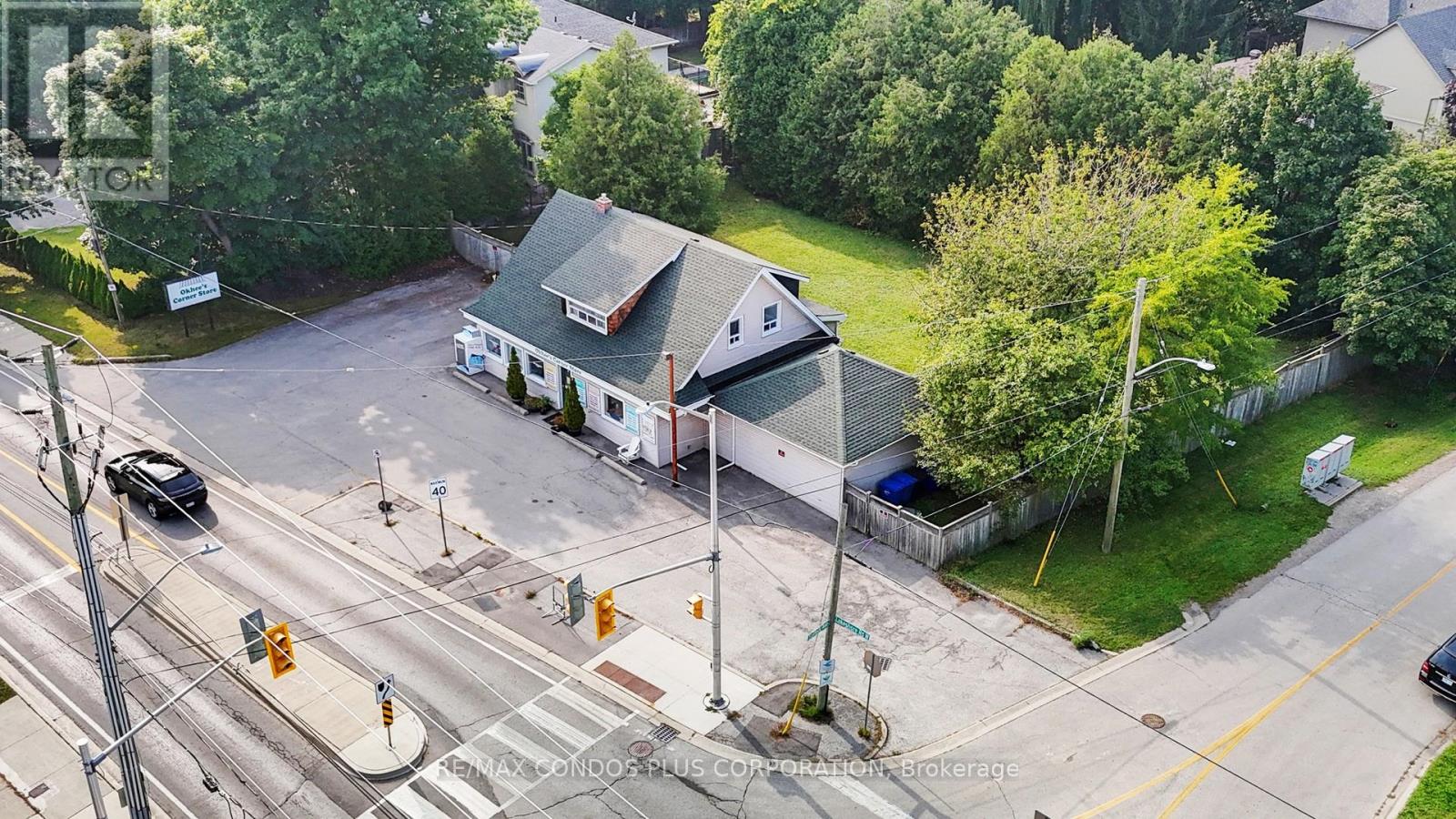605 St. Andrew Street
Norfolk, Ontario
Welcome to 605 St Andrew St in beautiful Port Dover! This stunning brand-new build offers modern living with timeless elegance in an ideal location. Spanning 1,475 square feet, this home features 2 spacious bedrooms and 2 luxurious bathrooms, making it perfect for a small family or a couple looking to downsize without compromising on style or comfort. Step inside to find a bright and inviting space adorned with natural gas fireplace, hardwood floors and ceramic tiles that seamlessly flow throughout. The custom kitchen is a chef's dream, equipped with stylish cabinetry, quartz counter tops and a farm sink located in the large island. The primary bedroom is a serene retreat, boasting a walk-in closet and an ensuite bathroom complete with a walk-in glass shower, providing a spa-like experience right at home. Convenience is key with main floor laundry and a 1.5 car garage, offering ample storage and parking space. The exterior is designed to impress with Everlast composite siding and a stone veneer skirt, ensuring both durability and curb appeal. Location is everything, and this home delivers. Nestled just a short walk from Port Dover's vibrant downtown core, you'll have easy access to shops, dining, and entertainment. Plus, being steps away from the scenic Trail, outdoor enthusiasts will love the convenience of having nature at their doorstep. (id:57557)
210 - 4198 Dundas Street W
Toronto, Ontario
Very Affordable and Spacious 1 bedroom condo in desirable Kingsway Neighbourhood. Close to TTC, Shopping. Grocery stores, Highways, Newer washer dryer, painted recently. 10 Foot ceiling with beautiful roof top terrace with BBQ. **EXTRAS** Fridge, stove, dishwasher, washer, dryer ALL ELFS (id:57557)
19 Bannister Crescent
Brampton, Ontario
Welcome to this stunning and spacious 4+1 bedroom, 3 washroom detached home located in the highly desirable Mount Pleasant area of Brampton. This home offers comfort, style, and functionality perfect for families or professionals seeking quality living.4 Bedrooms generously sized bedrooms plus a versatile extra room perfect for a home office, guest suite, or kids' playroom.3 Modern washrooms, including an ensuite in the master bedroom.Den on Main Floor is a perfect for home office, study, or quiet relaxation space.Open-concept kitchen with gas range, upgraded appliances, ample storage, and breakfast area.Living Space welcomes you in bright and airy layout with large windows, hardwood flooring, and elegant finishes throughout.Private driveway and garage with plenty of parking space.Private backyard perfect for summer barbecues and outdoor gatherings.Family-friendly and quiet neighborhood. Minutes from Mount Pleasant GO Station.Close to top-rated schools, parks, libraries, and shopping.Easy access to public transit and major highways.Basement is separately rented out. (id:57557)
1503 - 7 Michael Power Place
Toronto, Ontario
A SHOWSTOPPER CORNER UNIT! You will love this beautiful, fully renovated rarely available 2 bedroom-split layout with lots of Natural Light with Floor to Ceiling Windows. Nearly 900 sq ft, the primary bedroom fits a king-size bed and includes a private ensuite 4 pc Bathroom. Other upgrades include: smooth ceilings, pot lights throughout, a google smart home, chef's kitchen with granite countertops & a rare large kitchen window that floods the space with natural light. This Suite is perfect for entertaining! Lots of Storage. From the private balcony you view Lake Ontario. Steps to Islington Subway Station! Close to highways, Go Station, Shops, Restaurants & Bloor St. All Utilities are included in the Maintenance Fee (heat, hydro,water). This is the perfect condo to call home! Perfect for 1st time home-buyers or Downsizer. 24 hr Concierge in a Well-Maintained Building! Don't miss this Stager's Paradise! (id:57557)
5428 Edencroft Crescent
Mississauga, Ontario
An Elegant 4 bed & 4 bath Detached home located in a highly sought-after Mature Neighborhood; Impeccably Maintained by its Owners, Very Popular Layout; Spectacular Cathedral Ceiling with Crystal Chandelier for staircase. Newly flooring, Renovated Kitchen and Bathrooms; A Private Backyard with Huge Deck for Family Activity. Fully Finished Basement With Bar, two Bedrooms & 3-pc Bathroom. Main floor Laundry, Sunny West Exposure, Beautiful Landscaping; Tree Lined Street; Minutes Walk into Historic downtown Streetsville to enjoy all of its terrific restaurants, salons & other amenities. Close to Credit River, Park, Trails, Hospital, Shopping Malls, Hwy and Go train. Countless Updates and Ready for Move in. (id:57557)
102 5470 Inlet Avenue
Sechelt, British Columbia
Waterfront unit with floor to ceiling windows, panoramic views from living/dining room, kitchen and master. Updated bright kitchen, with pantry and lots of counter space. grand master bedroom with en-suite bathtub and shower combo. Second bedroom looking out to the mountains, bathroom with shower and grab bars in both bathrooms. Building is the closest to the water, under-building gated parking, storage and easy walk to shops/restaurant/pharmacy. 55+ building and ground level unit with covered patio. (id:57557)
481 Bell Street
Milton, Ontario
Now is your chance to purchase in one of Milton's highly desirable neighbourhoods! This 3+1 bedroom, 2-storey home BACKS ONTO BRONTE MEADOWS PARK making no neighbours behind you a huge plus when living in town! Beautiful curb appeal with maintained landscaping, stone walkway, and an insulated double car garage (with separate electrical panel) Inside you will find your updated neutral kitchen with stainless steel appliances, sunk-in dining room perfect for hosting family dinners, 2-piece powder room, and an inviting living room space with access to your backyard deck. Engineered hardwood flooring throughout the main level makes for easy upkeep. Make your way upstairs to find your 3 bedrooms with california shutters, the large primary offers a 4-piece ensuite as well as an additional 4 piece bathroom to service kids or guests. The basement, which was redone in 2019, boasts a cozy rec room with electric fireplace, a fourth bedroom, laundry, and storage space. You are steps away from schools, parks, Milton Hospital and amenities. Book your showing today before it's gone! (id:57557)
73 - 1121 Cooke Boulevard
Burlington, Ontario
Welcome To 1121 Cooke Cres, A Modern 3 Storey Rearlane Townhome W/ Backyard! Nestled In Highly Sought After Town Of Lasalle. 1,645Sq.Ft Of Bright & Clean Living Space W/ Open Concept Layout. Prime Br W/ Walk-In Closet And Each Br W/ Ensuite. Everything Walking Distance Including Aldershot Go Station, Shopping, Hospital, Schools And Parks. Additionally, Its Situated Just 10 Minutes Away From Botanic Garden, Lasalle Park, Golf And Country Club. (id:57557)
72 Aylesbury Drive
Brampton, Ontario
A Rare Find in Prestigious Mt. Pleasant Village! Backing onto a tranquil ravine, this stunning home offers a perfect blend of luxury and functionality. Boasting 5 bathrooms including 3 private ensuites this open-concept layout features 9-ft smooth ceilings and picturesque views that bring the outdoors in. The upgraded kitchen with a newly added pantry flows effortlessly to a spacious deck, ideal for hosting family and friends. Thoughtful storage solutions include custom closets in the primary and third bedrooms along with added linen space. A dedicated home office provides a quiet space to work, while the walk-out basement has been transformed into a sleek 1-bedroom apartment, perfect for extended family or rental income. This is a rare opportunity to own a stylish, move-in-ready home in one of Brampton's most desirable communities. (id:57557)
509 Lakeshore Road W
Oakville, Ontario
This prime mixed-use property offers incredible potential in a prestigious, high-traffic location. The main floor currently operates as a convenience store, benefiting from its proximity to Appleby College with over 800 students, creating a built-in customer base. The store has significant growth potential with a liquor license already in place, and there's an option to expand by offering seasonal flowers, plants, and pots. Additionally, the C1 SP:49 zoning allows for a wide range of businesses, such as medical offices, veterinary clinics, dental practices, or professional services, all ideal for the affluent residential community surrounding the area. A large parking lot and backyard provide convenience and space for future clientele. The second floor features a 2-bedroom apartment, offering additional rental income or the opportunity for a live-work setup. Whether you utilize the current structure or explore redevelopment options, this property is full of potential for both business and investment growth. **EXTRAS** All existing appliances: Fridge, Gas Stove & Washer. All existing ELFS & window coverings (id:57557)
2310 Grand Oak Trail
Oakville, Ontario
Step into this beautifully maintained home offering generous living space across three finished levels. Bright and inviting, the interior is illuminated with pot lights throughout, creating a warm, modern atmosphere. Elegant hardwood flooring enhances the main and upper levels, while the fully finished basement features durable and stylish laminate flooringperfect for additional living or entertaining space.The thoughtfully designed kitchen is equipped with a newly installed ventilation fan and a gas line, ready for your dream gas stove. For added convenience and peace of mind, a whole-home water filtration system has also been installed. This home is the perfect blend of comfort, functionality, and contemporary design. (id:57557)
400 Clarkson Gate
Milton, Ontario
This beautifully maintained family home offers 4 spacious bedrooms, 3 bathrooms, and 2,091 square feet of well-designed living space above ground. Located in one of Miltons most sought-after neighbourhoods, this home is packed with upgrades, thoughtful touches, and unbeatable proximity to parks and schools making it ideal for growing families. Step inside to find9-foot smooth ceilings on the main floor, crown moulding, and California shutters throughout. The home is completely carpet-free, with newer hardwood flooring on the second level for a clean and modern feel. The heart of the home is the updated kitchen featuring a large island, stainless steel appliances, and brand new granite countertops (March 25, 2025) also installed in two bathrooms for a cohesive, stylish look. The open-concept family room, centred around a cozy gas fireplace, offers the perfect space for family movie nights or relaxed evenings at home. Upstairs, the spacious primary suite features a luxurious 5-piece ensuite with a separate shower and soaker tub, as well as a large walk-in closet. You'll also find a second-floor laundry room and a generous linen closet for added convenience. Direct access from the garage makes day-to-day life easier, while the professionally landscaped backyard with stonework offers a beautiful setting for outdoor play or entertaining. The basement includes a rough-in for plumbing, giving you the flexibility to finish the space to suit your needs. A sump pump is already installed, and the hot water tank is a rental. This home is very close to Ford Neighbourhood Park, Viola Desmond Public School, and St. Scholastica Catholic Elem School, and is within walking distance to St Francis Xavier Catholic School. Set in a family-friendly neighbourhood just minutes from top-rated schools, this home is also steps from Milton Marketplace Plaza, offering Sobeys, LCBO, the Beer Store, Pet Valu, and three major banks. Everything your family needs is right around the corner. (id:57557)















