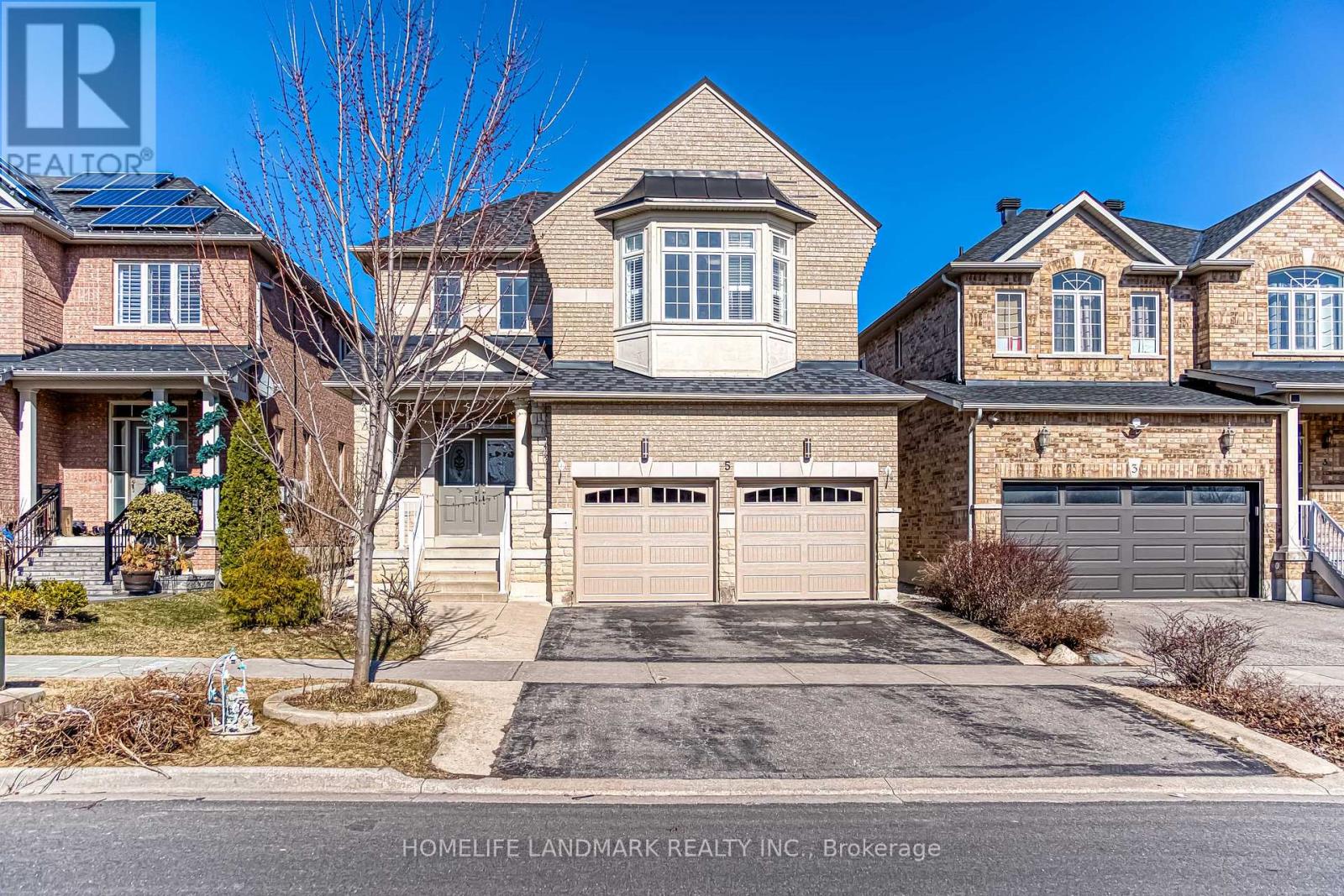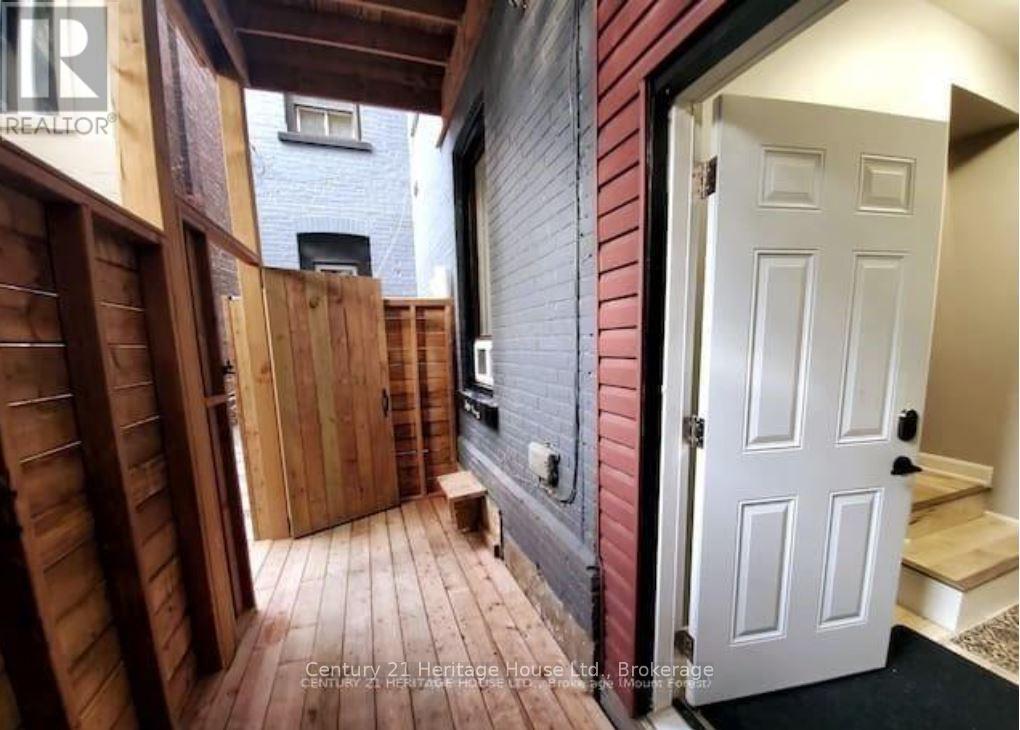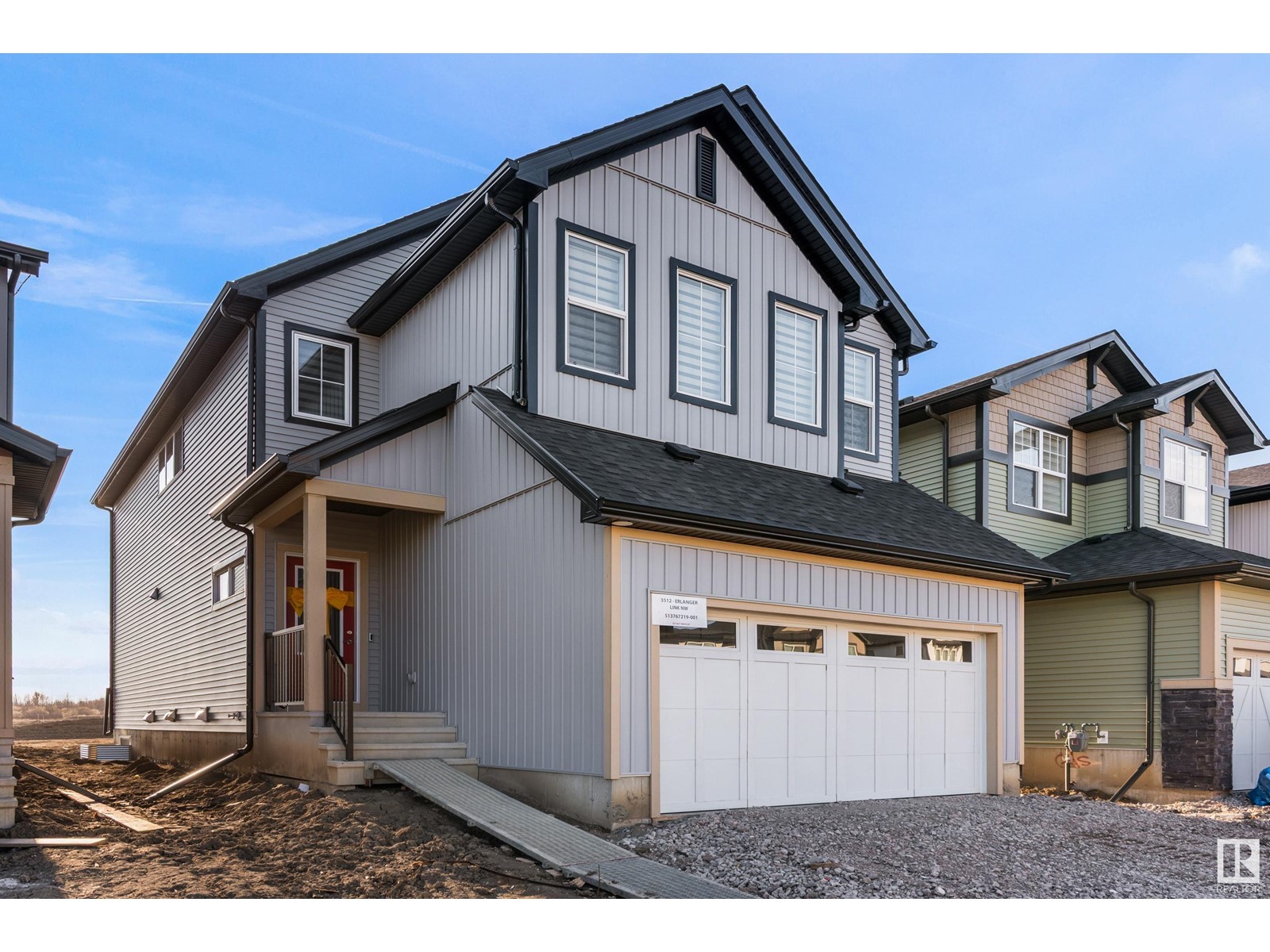63 11556 72a Avenue
Delta, British Columbia
High in Demand Townhome Complex! This is a unique 3 Bed + Den, 3 Bath Townhome in Oakcrest. A vibrant and growing neighborhood brimming with convenience & excitement, steps away from home, with an array of retailers located within walking distance, such as Walmart, Save-on-Foods, Scottsdale Centre, and much more. Parks, recreation, schools for all ages, and transit are minutes away. There's plenty of room to play, entertain & savor life's best moments. Durable laminate, hassle-free maintenance floors are matched with 9' ceilings throughout the main and upper level. Enjoy meticulously crafted finishes, designer-selected lighting package, chef-inspired gourmet kitchen & custom built-in wood closet organizers. Only unit in the development to have a secondary entrance besides the garage! (id:57557)
Third1612 - 887 Bay Street
Toronto, Ontario
SHORT TIME LEASE!! Rent 3nd bedroom ! Shared kitchen, laundry and living room. , welcome students!furnished! Brand New Vinyl Floors and freshly painted walls. High speed fiber Internet Included. This Prestigious Address On Bay Offers The Perfect Combination Of Luxury & Value. best view Conveniences Include All-Inclusive Maintenance Fees,Central Location Close to Schools, U of T, Public Transit, Hospitals, Dog Park, Playground and So Much More. Exceptional building Amenities including: 24 Hr Concierge, Party Room, Gym & Ample Visitor Parking. You Do Not Want To Miss This Incredible Opportunity! can be short-time rental! (id:57557)
427 South Point Lane Sw
Airdrie, Alberta
Discover the lifestyle you've been dreaming of with this beautiful townhome! Thoughtfully designed, this residence offers a well-planned layout perfect for modern living. The kitchen immediately captures your attention with sleek white cabinets, Quartz countertops, stainless steel appliances, and a large central island. Whether enjoying quiet meals at home or hosting friends and family, the built-in table and bench seating, complemented by a custom-built window seat, create an inviting and functional dining space.The spacious living area and the entire home boast 9-foot ceilings, large windows, and abundant natural light, offering direct views of the green space, park, playground, and courts just outside. Upstairs, the primary suite welcomes you with a walk-in closet, an en-suite with a stylish sliding barn door, and blackout window coverings for restful nights. Two additional bedrooms, each with blackout window coverings, a full 4-piece bath, and a conveniently located laundry room complete the upper level.The entry-level welcomes you with access to a double-car garage and an adjacent versatile space that can serve as a den, office, or cozy sitting area. Throughout the home, you’ll enjoy the year-round comfort of central air conditioning.Located in the vibrant community of South Point, this townhome is steps away from Northcott Primary School (K-8) and so close to St. Veronica’s Catholic School (K-7). The neighborhood also features green spaces, parks, and a comprehensive network of paths that connect to the Airdrie Trail System. Residents can enjoy amenities including tennis and basketball courts, playgrounds, picnic areas, and a dog park for furry friends. With excellent schools nearby, this community truly has something for everyone.Don’t miss this opportunity to make this exceptional townhome your new home! (id:57557)
Basement - 7 Chouinard Way
Aurora, Ontario
Newly Professionally-Finished 2B-Basement Apartment @ desirable Aurora Neighbourhood. Separated Entrance from the Side. Laminate Flooring Throughout. Modern Kitchen With Quartz Countertop. All Brand New Kitchen Appliances. Under-Cabinet LED lightings. Window @ Each Bedroom. Lot's of Potlights. Open Concept Living and Dining Space. Modern 3-piece Bathroom with Frameless Glass Shower Enclosure. Front Loaded Washer and Dryer With Stainless Sink. One Parking Spot In Front of the House. . (id:57557)
48 Hampton Rd
Saanich, British Columbia
Large modern home in prime location with 8 bedrooms 6 bathrooms 3 kitchens, 4,200+ finished sqft, 8,550sqft lot & a WOW effect for a large family or an investor. The huge open concept living/kitchen area with tile, large quartz island & a butler kitchen is perfect for entertainment. Primary bedroom offers an ensuite, a walk-in closet & a private deck, right next to 3 additional large bedrooms upstairs. You will love the in-law suite downstairs and the accessory building with 860sqft. Heated floors in all main and upper level baths & kitchen provide ultimate comfort. Salon in the garage with 2 plumbed chairs, perfect for a home business or hobby. Other highlights include: Level 2 EV charger, gas cooktop, electric furnace and heat pump, carpets in bedrooms, hardwood & tile floors throughout. High walking score of 90+ to all amenities make this property perfect for anyone seeking comfort, convenience, and flexibility! Enjoy the perfect blend of luxury and practicality in this incredible home! (id:57557)
Main & 2nd - 5 Barter Street
Markham, Ontario
Beautiful and spacious 4-bedroom home available for lease main and second floors only (basement excluded). Located in a family-friendly neighborhood, this well-maintained home features 9' ceilings, hardwood flooring on the main level, oak staircase, California shutters, and a large upgraded kitchen with stainless steel appliances and granite countertops. Enjoy bright and functional living spaces, including a cozy family room with fireplace and generously sized bedrooms upstairs. Includes two parking spots. Walking distance to schools, close to two large parks, shopping, community center, hospital, and easy access to Hwy 407. Perfect for families seeking comfort and convenience in a prime Markham location! (id:57557)
C - 210 Wilson Street
Hamilton, Ontario
Welcome to Unit C 210 Wilson Street, a newly renovated one-bedroom, one-bathroom unit located in the heart of Hamiltons vibrant Lansdale neighborhood. This cozy, modern retreat features a private entrance, open-concept living area, and a fully equipped kitchenette with fridge, stove, butcher block countertops, and ample cabinet space. The bedroom offers a peaceful space to unwind, while the updated 3-piece bathroom includes a walk-in glass shower and porcelain vanity. Rent is all-inclusivecovering water, gas, and electricityfor maximum convenience. Enjoy on-site card-operated laundry with tap-to-pay capability, hi-efficiency central heating and A/C, and easy access to street parking and public transit. Located just five minutes from Centre Mall, the Claremont Access, and St. Josephs Healthcare, this unit offers both comfort and connectivity. Experience elevated urban living in a thoughtfully designed spaceavailable now for $1,400/month. (id:57557)
#20 464031 Rr244
Rural Wetaskiwin County, Alberta
Welcome to this beautifully maintained 6.55-acre property located in the community of Peace Hills Heights. Situated on pavement with a short commute to both Wetaskiwin & Leduc, this acreage offers the perfect blend of country living & convenience. Set up for horses, the property is fully fenced & cross-fenced. Enjoy the outdoors on the spacious wrap-around deck that transitions into a two-tier section overlooking your land, complete with a cozy fire pit area & RV parking with electrical hookups. Inside, you'll find an inviting open-concept main floor featuring a sunken living room, a spacious L-shaped kitchen, a dining area, mudroom, two bedrooms, a laundry room, & a 4pc bathroom. Upstairs offers a bonus room with access to the upper deck, along with a primary bedroom complete with a 5pc ensuite and ample closet space. Recent upgrades include new shingles, furnace, windows, and more. The property also includes a large double detached garage with an additional separate space at the back-perfect for storage (id:57557)
37 Allangrove Avenue
East Gwillimbury, Ontario
Welcome to your dream home in the Sharon Village community. This is bright 3480 sqft beautiful home with 4 ensuite Br( 0ne of the biggest house in this area). A huge W/I closet in master Br and an office in main floor. 9' ceiling in main floor and 8' ceiling in second floor. A huge window in family room. Magnificent large kitchen with breakfast area and large island. hardwood floor in main and second floor. HRV/ERV system to have fresh air through whole house. Large laundry room in second floor. Walking distance to playground. close to transits, catholic school and public school, HWY 404, Go station, Costco, Metro, Community center and upper canada mall. you can not find any house in this area with this price. Do not lose this opportunity to have big house without paying so much and compete with others. (id:57557)
111 Gray Close
Sylvan Lake, Alberta
Unbeatable Value in Sylvan Lake that can be yours Today!!!!! Welcome to this Beautiful 3 bedroom 1300 sqft home for a Tremendous price in Grayhawk. The Newest Community in Sylvan Lake. Just minutes form the Lake and downtown Sylvan this community is ideally placed for everyday life. The main floor layout of this Half Duplex is open concept with central kitchen featuring upgrading appliances, upgraded Cabinetry, Luxury Quartz Counters, a Large central pantry as well as Luxury Vinyl Plank throughout the main floor. The living area is spacious and filled with immense natural light from large windows. A Rear dinning area, and 1/2 bath complete the main floor. There is rear entrance with access to your private deck and yard. Rear lane access to a large 2 car parking pad. The second floor features 3 large bedrooms, a 4 piece main bathroom, laundry closet and beautiful master suite with 3 piece ensuite bath and walk in closet. Feel safe with a builders warranty and certified new home warranty program, and look forward to the future as this great community continues to grow. Book your private tour today.Directions: (id:57557)
3512 Erlanger Link Nw
Edmonton, Alberta
Welcome to your Dream Home!This stunning 7 bedroom,4 bathroom home offers the perfect blend of modern convenience and timeless charm. Located in a quiet, family-friendly neighborhood, this spacious two-storey home is ideal for growing families,savvy investors or anyone who appreciates the finer things in life. The open concept design on the main floor is a blend of modern elegance and convenience;Main floor bedroom with full bath,a meticulously planned kitchen with lots of cabinets,quartz countertops and a top of the line stainless steel appliances. Upstairs is a generous bonus room with a striking vaulted ceiling,a full-size laundry room,full bath 4 additional bedrooms.The luxurious primary suite is a private retreat with a walk-in closet and a spa-inspired 5pc ensuite;hot tub, glass shower, and dual sink. The fully finished basement adds incredible value with two bedrooms, a full bathroom and ample storage space. Whatever your plan, this home offers the space and style to do it all. (id:57557)
212 2 Avenue E
Craigmyle, Alberta
If you're seeking peace, tranquility, and a quiet retreat, this is the place for you. Located just 15 minutes west of Hanna and 35 minutes northeast of Drumheller, this charming farmhouse, originally built in 1917, has been moved to a new foundation with an 8-foot ceiling height in the basement. This 2.5-story home sits on four spacious lots and features 4 bedrooms, a fully insulated attic with great potential, 2 full bathrooms, and a stunning custom maple kitchen with stainless steel appliances. Unwind by the fireplace in the inviting living room, perfect for relaxation. With plenty of space for a growing family, the home boasts original hardwood floors, newer double-slider windows, a metal roof, vinyl siding, high efficiency boiler and 540 sq ft of deck space for lounging, bird watching, or entertaining.In addition to the main home, there’s a detached 60x40 workshop/garage, in-floor zoned heating, mezzanine storage, running hot and cold water, and a bathroom. The workshop, with its own address, offers versatile space—currently used as an art studio—and also includes a hot tub/sauna area and a grow light room for year-round vegetable cultivation. A second 24x12 workshop with a new roof, 100 amp service, and ample space for RV parking is another bonus. The RV lot has water and sewer hookups available but is not yet connected.Outside, the fenced yard includes a shed with a small deck to soak up the sun, along with a garden that has been incredibly productive, yielding a bountiful harvest. Recent upgrades include fresh paint, LED lights with dimmers, updated 100 amp service, a cell phone booster, a new hot water tank, dryer, pantry shelving, a new boiler, underground Wi-Fi to the shop, a generator with a transfer switch for both the house and shop, and new shop entrance doors and windows. The exterior fence has also been enhanced with new gates for added functionality. The sellers have truly thought of everything—this is a home you have to see to appreciate. Sched ule a showing today! (id:57557)















