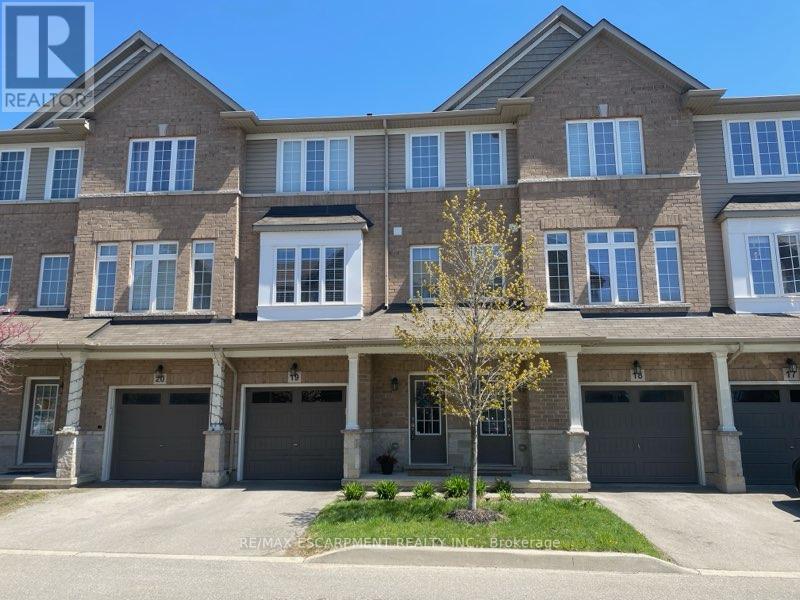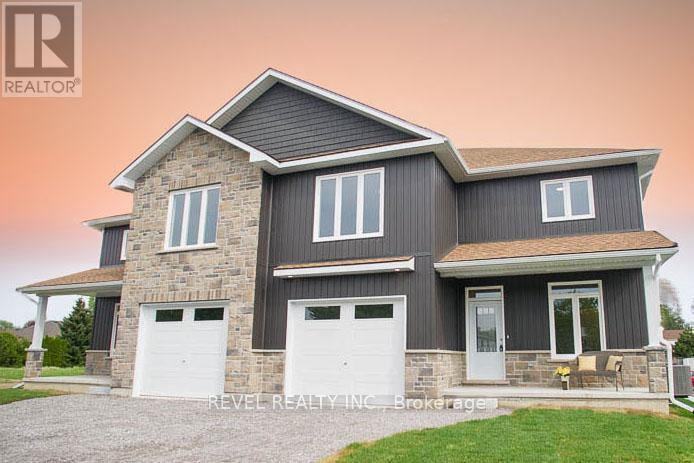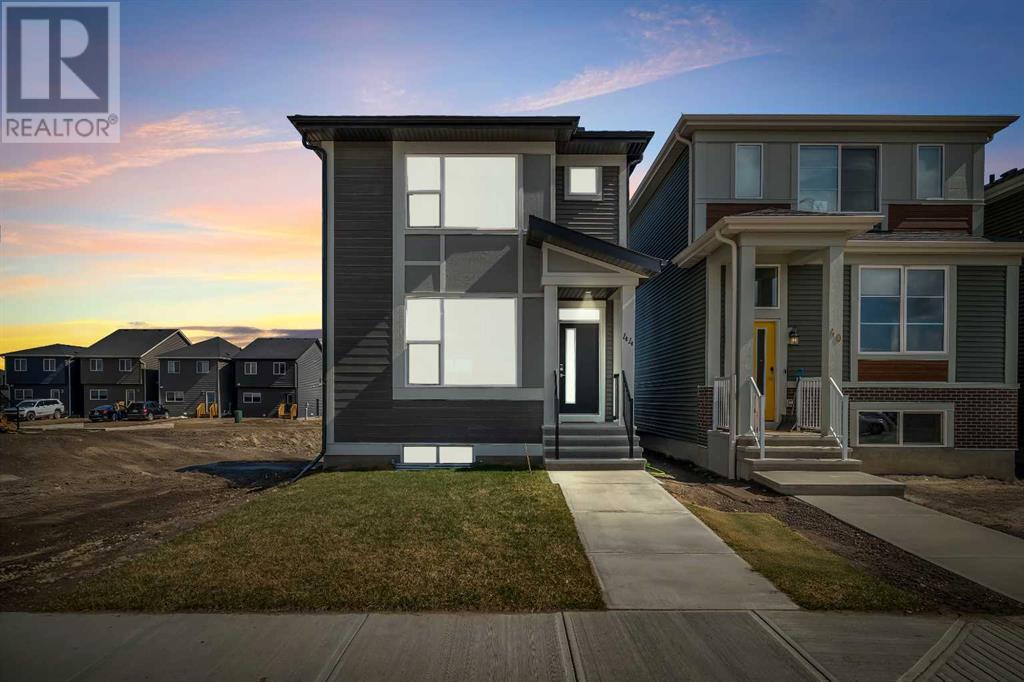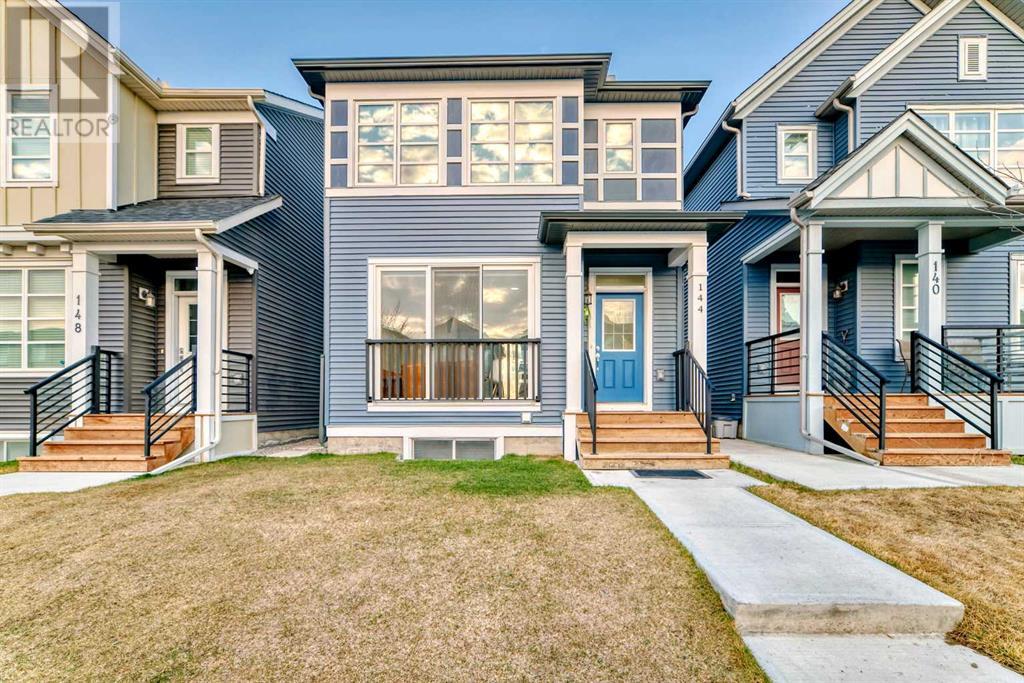1512 - 500 Green Road
Hamilton, Ontario
Spotless!! Waterfront condo, Breathtaking, lake & escarpment view combo. Engineered Vinyl hardwood floor throughout, large balcony, Large primary bedroom features walk-through closet and ensuite 2pc bath. Insuite Laundry is a bonus!, Complex offers gym, party room, in -ground pool & more! Only Minutes to;Hwy QEW. Public beach, Shopping, Waterfront Trail to Burlington, Confederation Park. Parking spot #PA37, Locker #SA122. Priced to sell! (id:57557)
19 - 122 Dundas Street E
Hamilton, Ontario
Move-in ready 3 bedroom, 2.5 bathroom townhome in the heart of Waterdown! Finished from top to bottom. Main level with a welcoming foyer, leads to a versatile living space which could be great for a home office, gym or rec room, with walk-out to rear private backyard. Second level features a bright and spacious open concept layout with 9ft ceilings and balcony overlooking Rockview Summit Park. Great kitchen and dining area offers plenty of space for entertaining, and cooking with the oversized island. Seating at the breakfast bar comfortably fits four barstools. Third level offers 3 spacious bedrooms and main 4pc bathroom. Primary bedroom with large closet and 4pc ensuite. This quiet and well maintained complex is centrally located close to all amenities, schools, shopping, parks, restaurants, Clappisons corners, Flamborough YMCA, walking trails and much more. Private gated access to Rockview Summit Park for Rockcliff Residents. Convenient commuter access to Hwy 403/407/6 and Aldershot GO Station. Recent updates included dishwasher (2024), 100 amp output run to exterior for future hot tub, storage expansion under main staircase/laundry area. Condo road fee includes exterior maintenance, building insurance, street snow removal, parking, and park gate maintenance. (id:57557)
7a Yeager Avenue
Norfolk, Ontario
An absolutely stunning newly constructed custom semi-detached home! This remarkable property boasts 2118 sq. ft. of meticulously designed living space. Upon entry, you're greeted by a versatile front perfect for a den/office, playroom or dining area tailored to your family's needs. The gourmet eat-in kitchen features elegant quartz countertops, a convenient walk-in pantry, and a cozy breakfast area. The adjacent living room is flooded with an abundance of windows and a charming gas fireplace, creating a warm and inviting atmosphere. The main floor also includes a practical space off the garage that is perfectly for all your outdoor belongings, a sleek 2-piece bathroom, and access to the insulated 1 1/2 car garage. Moving upstairs reveals a thoughtfully planned layout with no carpet in the entire home, 2 spacious extra bedrooms, and a 4-piece guest bathroom. The second story culminates in an opulent master bedroom and ensuite area, complete with a generously sized walk-in closet, expansive windows offering natural light, a beautifully tiled shower with a glass wall, a double vanity, and LED-lit mirrors for added sophistication. Outside, you'll find a covered front porch ideal for relaxing evenings & a substantially covered back patio equipped with a roughed-in natural gas line, perfect for BBQ gatherings. With a bungalow expected to be built behind, this 34 x 148 ft. lot offers both privacy and elegance. Price includes HST, making this exquisite property an exceptional value. (id:57557)
207 - 793 Colborne Street
Brantford, Ontario
Welcome to 207 - 793 Colborne Street in the City of Brantford! The spacious and bright 2 bedroom condo has been freshly painted and has a nice open concept layout with a separate dining area and living room. The home also has its own stackable in-suite laundry (2023), very efficient mini-split AC cooling, under-sink WATERDROP filtration system (2025), window coverings (2025) and new flooring in the bedrooms and corridor. The building is located in Echo Place near many amenities including parks, trails, shopping, public transit, restaurants, grocery stores, schools and more! The building is very accessible having an elevator and a covered garage parking spot included in the sale. The property also has a gym, party room and exclusive storage locker. Enjoy the large balcony with newer glass panel rails for your little piece of paradise; great for entertaining on those summer nights! Schedule your viewing today! BONUS: Condo fee includes Heat and Water (id:57557)
227 Humphrey Street
Hamilton, Ontario
Welcome to 227 Humphrey St, an impressive 5+1 bedroom, 5.5-bathroom executive home in Waterdown's prestigious Mountainview Heights, offering a total of 4,871 sq. ft. of luxurious living space, including a permitted 1,358 sq. ft. finished basement with a separate entrance. Situated on a premium ravine lot, this home provides stunning views, privacy, and ample space for families and multi-generational living. Designed with elegance and functionality in mind, the home features 10-ft ceilings on the main floor, a chefs dream kitchen with ceiling-height custom cabinetry, granite countertops, a built-in combo unit (Oven + Microwave) , a gas cooktop, and a grand center island, all complemented by designer lighting. The bright and airy family room, filled with natural light, offers a cozy fireplace and scenic views of the ravine, while the formal living and dining areas provide sophisticated entertaining spaces. The primary suite is a private retreat with a walk-in closet and spa-like ensuite, accompanied by five additional spacious bedrooms and a dedicated office. The fully finished 1,358 sq. ft. basement with a separate entrance is ideal for extended family or rental potential, featuring a large bedroom, a private office, a full kitchen, a spacious living area, and two bathrooms. It also includes a dedicated studio space, perfect for content creators looking for a professional setup. The beautifully landscaped backyard backs onto a serene ravine, providing a peaceful outdoor escape. A double-car garage and extended driveway complete this remarkable home. Located minutes from top-rated schools, scenic parks, shopping, dining, and major highways, this home offers the perfect blend of luxury, space, and modern convenience. A Rare Gem Space, Elegance & Investment Potential! (id:57557)
44 Corner Glen Link Ne
Calgary, Alberta
OPEN HOUSE MAY 25TH 1:00 PM - 3:00 PM. Welcome to this stunning fully upgraded home located in the vibrant and growing community of Cornerstone. Offering the perfect blend of modern comfort and smart living, this beautifully maintained residence features 3 spacious bedrooms, 3.5 bathrooms, and a fully legal basement suite—ideal for extended family, guests, or rental income potential. From the moment you arrive, you’ll notice the thoughtful details and high-end finishes throughout the home. The open-concept main floor boasts a stylish kitchen with premium cabinetry, quartz countertops, stainless steel appliances, and upgraded light fixtures that elevate the space. Large windows flood the home with natural light, creating a warm and inviting atmosphere in every room. Upstairs, you’ll find a spacious primary suite complete with a walk-in closet and a sleek, modern ensuite. Two additional bedrooms and a full bathroom provide plenty of space for a growing family. A convenient upper-level laundry area adds to the home’s practical design. Downstairs, the legal basement suite is fully self-contained with its own entrance, kitchen, living area, bedroom, and bathroom—perfect for generating rental income or providing privacy for guests. Smart home features take this property to the next level of comfort and convenience. Stay connected and secure with a Ring doorbell camera, backyard Ring security camera, and a smart lock system. Enjoy year-round comfort with a smart Ecobee thermostat, and seamless connectivity with a WiFi booster. With 10 solar panels installed, this energy-efficient home helps reduce utility costs while being environmentally conscious. Located in a family-friendly neighborhood, this home is close to parks, schools, shopping, and transit, making it the perfect choice for those seeking a lifestyle of ease and accessibility. Don’t miss your opportunity to own this smart, stylish, and income-generating home in one of Calgary’s fastest-growing communities! (id:57557)
144 Savanna Passage Ne
Calgary, Alberta
Welcome Home! Here’s your chance to own a newer home—perfect for creating lasting memories. This stunning property features a side entrance and a fully finished 2-bedroom basement, located in the highly sought-after community of Savanna in Saddle Ridge. Enjoy easy access to all essential amenities, including schools, shopping, grocery stores, the LRT, and major highways. The main floor boasts an open-concept layout, featuring a modern upgraded kitchen with a central island and pantry, a spacious front living room, and a separate dining area—ideal for both entertaining and everyday living. Upstairs, you'll find three generously sized bedrooms and two full bathrooms. The primary bedroom includes a private ensuite, while the remaining two bedrooms share a conveniently located common bathroom. (id:57557)
262 Kingfisher Crescent Se
Airdrie, Alberta
Welcome to this exceptional detached home in the desirable community of King's Heights, Airdrie. Thoughtfully designed with modern touches and spacious living, this home offers the perfect balance of comfort, luxury, and convenience.This home offers an abundance of natural light that pours into the home, creating a bright and welcoming atmosphere. The open-concept living areas flow seamlessly, with clean lines and sleek finishes throughout. The cozy living room features a beautiful fireplace, adding charm and warmth to the space.The gourmet kitchen is a chef's dream, featuring double islands that provide ample counter space for meal preparation, entertaining, and family gatherings. The south-facing backyard offers plenty of sunlight, perfect for enjoying relaxing afternoons outdoors or hosting gatherings with friends and family.Upstairs, you'll find the convenience of upper-level laundry, making laundry day a breeze. There's also a dedicated home office space, ideal for remote work. The spacious bonus room offers endless possibilities, whether it's a playroom, media room, or additional living space.The primary bedroom is a true retreat, featuring a spacious layout, his and hers closets, dual vanities, a dressing table, and a private water closet, creating a luxurious and peaceful sanctuary. The undeveloped basement is ready for your personal touch, offering endless potential for extra living space.Located in the sought-after community of King's Heights, Airdrie, this home offers a family-friendly environment while still being conveniently close to parks, schools, amenities, and major highways.Don't miss out on this incredible home! Book your showing today and discover all the luxury and comfort it has to offer. (id:57557)
192215 146 Avenue W
Rural Foothills County, Alberta
OPEN HOUSE SUNDAY MAY 25TH 2-4PM. Nestled in the heart of Priddis, this stunning post-and-beam home sits on nearly 7 acres of pristine land, offering jaw-dropping mountain and valley views, abundant wildlife, and complete privacy. This is truly what acreage living dreams are made of. Surrounded by double post-and-rail fencing—safely banded for horses—this property is thoughtfully developed for lifestyle and livestock. Enjoy canoeing on your private pond surrounded by wildlife. Relax by a trickling stream, 3-tier waterfall and pond, all fed by a natural spring. An advanced spring-fed irrigation system waters over an acre of garden space, including fully irrigated garden beds (two with protective lids), all safely enclosed within a secure, fenced yard. The land also features three cisterns collecting from the natural spring, heated automatic waterer for livestock, lush deer-resistant perennial gardens all set in dark sky country—perfect for stargazing. The Home, with over 5500 sq ft of enjoyable living space is built with energy efficiency in mind, it is warm and welcoming and includes an aluminum subfloor system for even distribution of in-floor heating including a dedicated boiler for exterior heated driveway pad. Designed for both comfort and functionality. The home includes 100-amp service (with wiring ready for 150), three gas fireplaces with temperature-controlled backup heat (functional even during power outages) and premium appliances throughout. The show-stopping customized chefs kitchen features integrated Thermador fridge and vent hood, integrated Miele dishwasher, Frigidaire double ovens, Samsung secondary fridge and Bertazzoni 6-burner gas range. Additional home features include Bose Lifestyle sound system (indoor & outdoor), Vacuflo central vac, Home theatre projector & screen, Heated towel rack in primary bath, Ultra Bath air bubbler tub in second bath and fully enclosed and heated (overhead) sun/multipurpose room. With 28 years of loving stewardship, t his rare property has been carefully cultivated and impeccably maintained. Whether you’re looking to entertain, homestead, garden, or simply escape to your own private retreat—this acreage offers it all. Come experience the magic of Priddis. This is more than a home—it’s a lifestyle. (id:57557)
34 Miami Grove
Brampton, Ontario
Nestled In A Highly Desirable Community, This Beautifully Maintained 3+1 Bedroom Executive Townhome Offers A Rare Blend Of Space, Comfort, And Convenience. With One Of The Larger Floor Plans In The Area, This Home Welcomes You With A Grand Double Door Entry And Provides Direct Garage Access From The Main HallwayA Thoughtful Touch For Everyday Living. The Main Floor Is Bright And Airy, Featuring 9-Foot Ceilings And Expansive Windows That Frame Peaceful Views Of Greenspace. A Spacious Living Room Provides The Perfect Setting For Relaxation Or Entertaining, While The Eat-In Kitchen Boasts Granite Countertops, Abundant Storage, And A Sunlit Breakfast Area. Upstairs, The Primary Suite Delivers A Quiet Retreat With A 4-Piece Ensuite, While The Additional Bedrooms Are Generously Sized, Filled With Natural Light, And Offer Lovely Views. The Basement, With Its Walkout To A Private Yard Backing Onto Open Green Space, Presents Excellent Potential For A Recreation Area, In-Law Suite, Or Home OfficeAll With No Neighbours Behind. Located Just Minutes From Highway 410, Major Retail Outlets, Parks, Schools, And Every Amenity You Could Need, This Turn-Key Home Is Ready To Welcome Its New Owners. (id:57557)
135 Sandringham Road Nw
Calgary, Alberta
Elegantly Renovated Home, with more than 3600 sq foot of Living Space, with Vaulted Ceilings, Dream Kitchen, and Entertainment Basement with a Theatre Room. The main level impresses with vaulted ceiling, sleek glass stair railings, and 11 large windows that flood the space with natural light, creating a bright, open, and airy feel. Step into this Superb home where modern elegance meets functional design.The custom kitchen is a showstopper, featuring a 9-foot island with gorgeous white and gold countertops, built-in Frigidaire Gallery appliances including a microwave, oven, chimney hood fan, and an extra-deep fridge for plenty of storage. The gas cooktop is equipped with a convenient pot filler — perfect for any home chef!Enjoy brand new waterproof laminate flooring across all three levels, custom and modern cabinetry in every bedroom, and spa-inspired bathrooms, including a master ensuite with a standalone bathtub and standing faucet.The fully developed basement is designed for entertainment, offering a theatre room, a custom bar, and a full bathroom. Completing the home is a brand new Electrolux washer and dryer in the stylish laundry room.Located in the desirable neighborhood of Sandstone Valley NW, with two excellent schools — Symons Valley Elementary and Monsignor Neville Anderson School — within walking distance, and close to parks, playgrounds, shopping, and transit. On top of it the Poly-B was replaced with brand you PEX. Brand new Furnace and Humidifier too.This move-in-ready home truly offers everything you’ve been looking for. Book your private showing today! (id:57557)
51 Tuscany Springs Boulevard Nw
Calgary, Alberta
Open house May 24th and May 25th from 1 PM to 3 PM….. Your dream home in Tuscany awaits! Situated in one of Calgary’s most desirable communities, this beautifully maintained 2-storey home offers the perfect mix of style, space, and convenience. Just steps from the LRT station, schools, shopping plazas and parks.Step inside and be welcomed by soaring open-to-below ceilings and natural light pouring through large windows. The main floor features hardwood flooring, quartz countertops, a pantry, dining areas, rec room and a convenient half bath. The kitchen boasts one-year-old stainless steel appliances and was renovated in 2018 for modern functionality and charm.Looking for extra space? The fully finished basement includes two versatile rooms, a full bathroom, and ample storage, ideal for a home office, guest suite, or gym. Upstairs, you’ll find 3 spacious bedrooms and 2 full baths, including a luxurious primary suite with a jacuzzi tub, standing shower, and walk-in closet.Enjoy year-round comfort with central A/C, a heated double attached garage, furnace (2019), roof (2020), and a hot water tank (2024). The fully fenced and landscaped backyard features a concrete pad and lawn, perfect for relaxing, entertaining, or adding a future hot tub or play area.This is your chance to own a stunning home in a prime location with quick access to Stoney Trail, Crowchild, and Highway 1. Homes like this don’t last long. Book your private showing today and make 51 Tuscany Springs Boulevard NW your next address! (id:57557)















