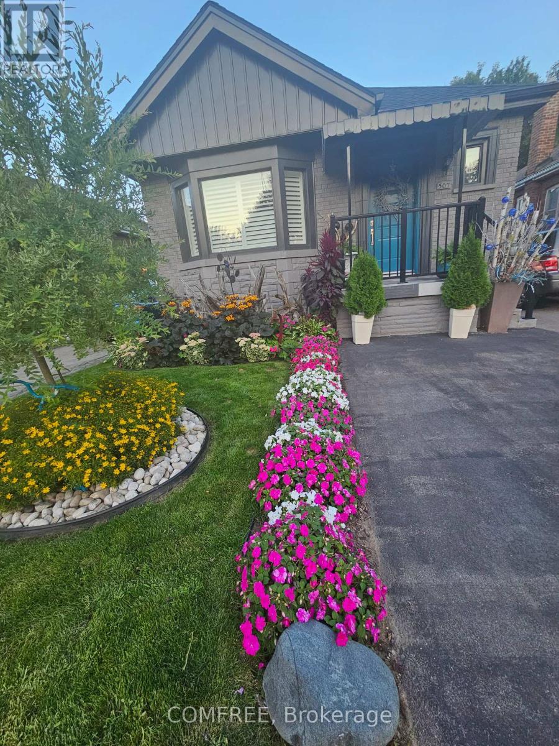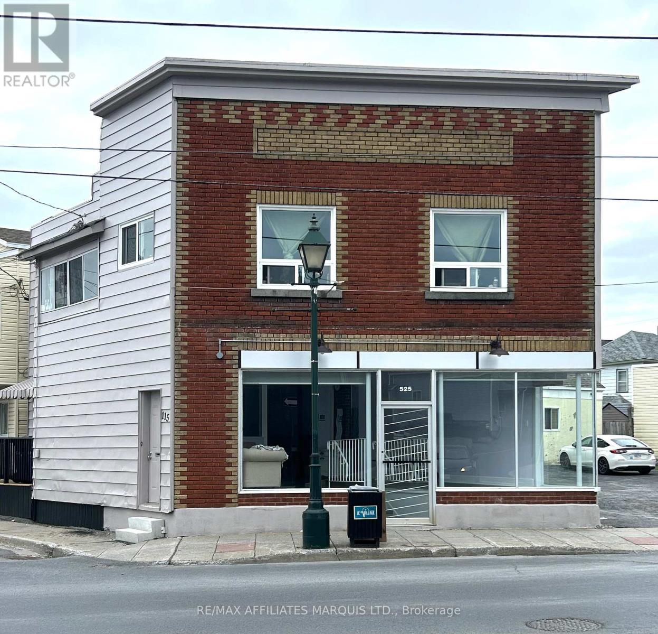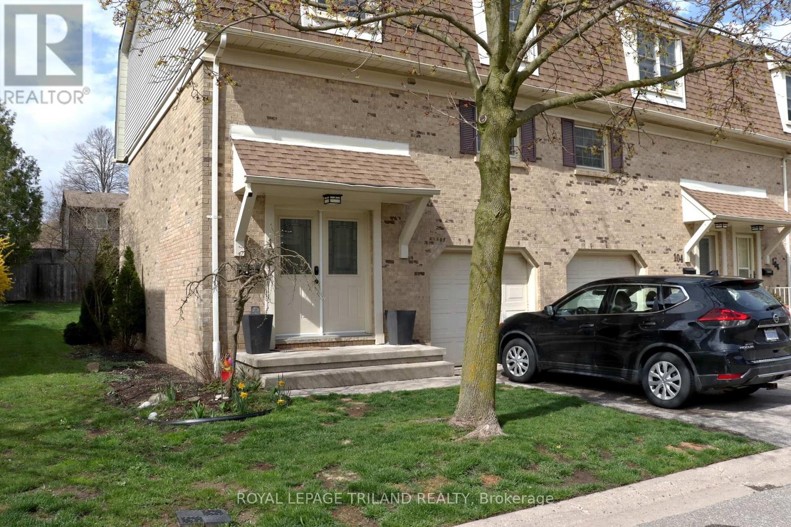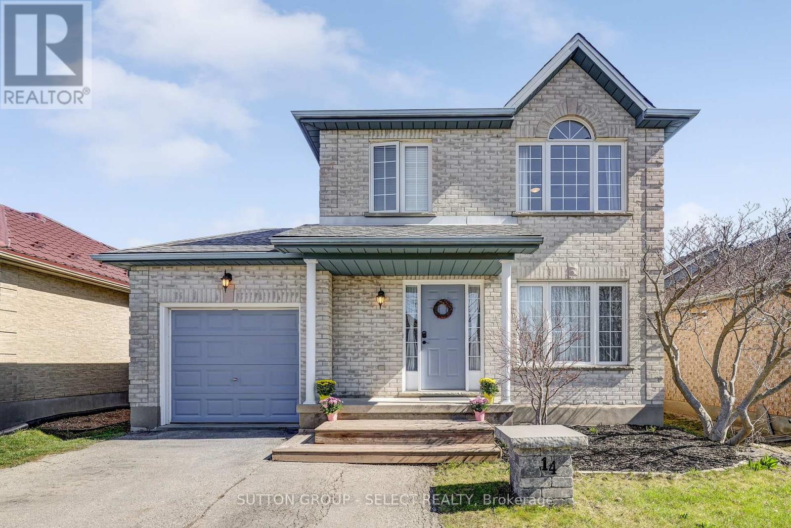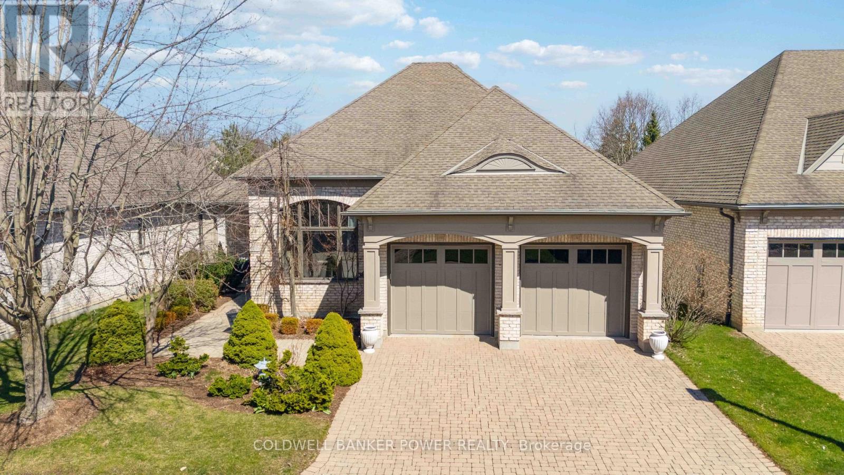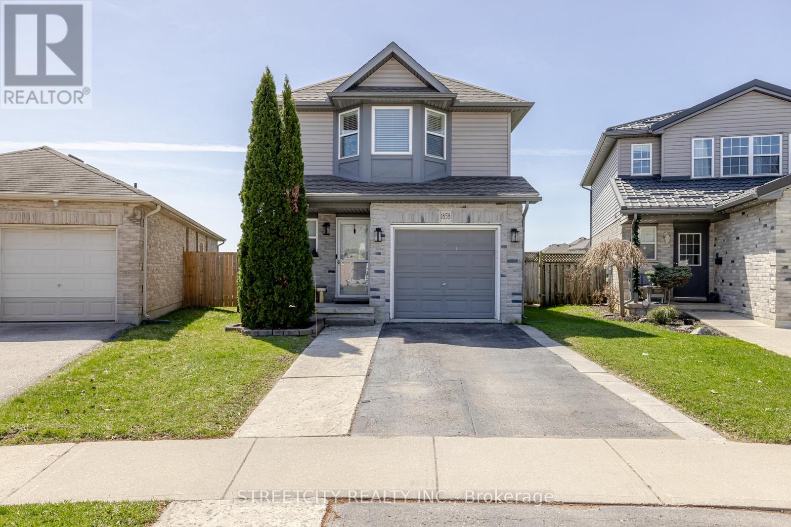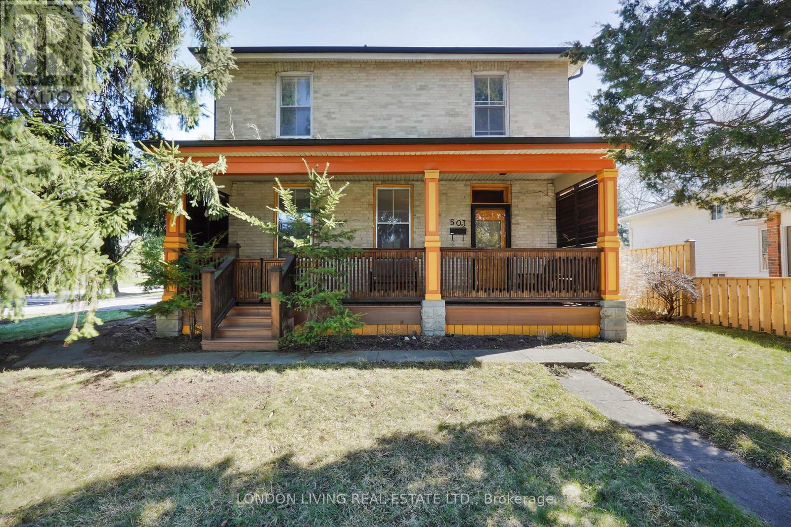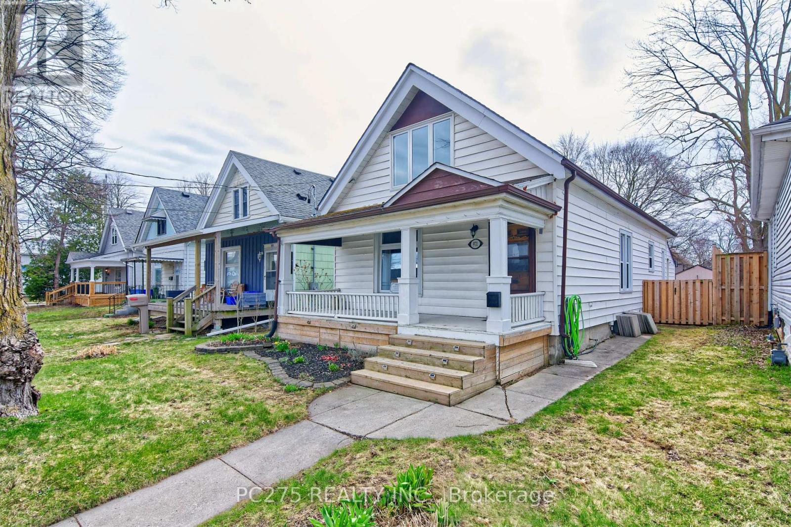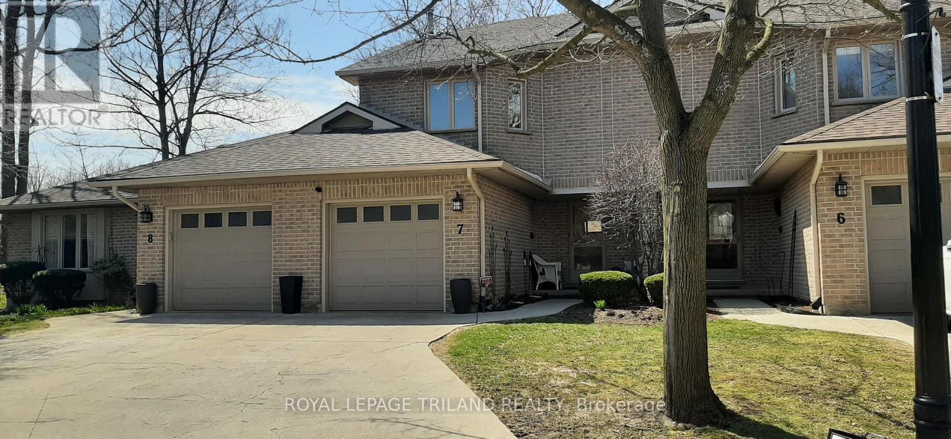507 Upper James Street
Hamilton, Ontario
This property is located on 507 Upper James Street in Hamilton, Ontario and walking distance to all the amenities: hospitals, schools, parks, malls, banks, restaurant, bars, public transportation, Go station, churches and gyms. The main floor has 2 bedrooms,1 bathroom and an open concept kitchen, dining and living room. The dishwasher, washer and dryer are secretly hidden beneath the island in the kitchen. The white cupboards and Calacatta granite countertops, gives the kitchen a modern flare. The lower level (basement) has a separate entrance, kitchen and living space. There are 2 bedrooms, kitchen, laundry-room, living room and 3 piece bathroom. The fenced backyard is ideal for young kids or pets. This home is perfect for first time buyers with young kids. (id:57557)
115 Louisa Street
Cornwall, Ontario
Prime Downtown Commercial Building with Apartment. Endless Potential! Seize this incredible investment opportunity in the heart of downtown! This versatile commercial property offers high visibility and foot traffic, making it ideal for a variety of business ventures. The main level provides a spacious, adaptable layout suitable for a beauty parlour, barber shop, restaurant, market, or professional services. Upstairs, you'll find a well-appointed apartment, perfect for an owner-occupant or additional rental income. Upstairs apartment is currently rented at $910/mth utilities included. Main floor is currently vacant. Both units include Fridge & Stove. With its prime location and mixed-use potential, this property is an entrepreneur's dream! Don't miss out on this rare downtown gem, schedule your private tour today! Pls allow 24 hrs Irrevocable on all offers. (id:57557)
70 Scott Street W
Strathroy-Caradoc, Ontario
Nestled in a mature neighbourhood, this charming 3-bedroom, 1-bath bungalow is full of potential and ready for your personal touch. From the welcoming front entrance, enjoy a clear view through to the kitchen and out to the backyard, creating a natural sense of flow that feels bright and airy. The kitchen, just beyond the family room, is spacious with generous cupboard and counter space and offers a lovely view of the backyard, perfect for keeping an eye on pets or kids while cooking. Adjacent to the kitchen, you'll find a full bathroom and convenient main floor laundry. Three well-proportioned bedrooms are thoughtfully arranged to complete the cozy and functional layout. The unfinished basement and crawl space provide extra storage options. Step outside to a spacious backyard featuring a wooden deck, stone patio, and a generous vegetable garden. The yard is beautifully manicured with easy-to-maintain flower beds and a mature grapevine that produces both green and Concord grapes. The single-car garage has an attached four-room dwelling featuring two separate entry and exit points. Each room has its own window, making it ideal for use as a workshop, hobby space, or potential in-law suite if permitted. Complete with a large covered front porch and an expansive driveway that could accommodate more than four vehicles, this home is perfect for hosting gatherings and offering ample space for both family and guests. Close to everything you need, including parks, schools, and amenities, this property is the perfect blend of comfort, location, and potential. (id:57557)
604 - 530 De Mazenod Avenue
Ottawa, Ontario
Discover elevated living at The River Terraces in Greystone Village! Impeccably maintained, this pristine and bright one-bedroom unit is laid out with approximately 670 sq ft of thoughtfully designed space. This unit includes parking, a storage locker and a range of tasteful upgrades, such as natural oak kitchen cabinets, quartz counter tops, modern light fixtures, gas cooktop and a luxurious large bathroom.The highlight is the over-sized spacious west-facing balcony (20'10 x 8'6) with a natural gas hookup, perfect for relaxed outdoor dining and taking in peaceful sunset views. Inside, enjoy the convenience of an in-unit laundry room with a hidden storage/pantry area for extra space. The bedroom, large enough for a king size bed features a walk-in closet with built-ins, a secondary closet and cheater door to the bathroom. The building offers excellent amenities, including a gym, lounge, party room with kitchen, guest suites, and storage for bikes and kayaks. There's even a car and pet washing station to make life a little easier. Situated just a few steps away from the shops and restaurants of Main Street, you're also within walking distance of the Glebe and Lansdowne via the Flora Footbridge. Outdoor enthusiasts will appreciate the nearby Rideau River for paddle boarding and the network of trails and bike paths connecting you to downtown. This is a wonderful opportunity to enjoy a relaxed and convenient lifestyle in trendy Old Ottawa East. Come take a look, it might be just what you've been looking for! (id:57557)
3619 Concession Road 1 Road
Alfred And Plantagenet, Ontario
Discover your dream home on this picturesque 4.6-acre waterfront property! This charming 4-bedroom (plus den), 2-bath bungalow features 450 feet of waterfront w/ private beach and dock access along the Ottawa River. The bright, open-concept layout is perfect for entertaining, w/ gourmet kitchen boasting stainless steel appliances that overlooks the spacious living and dining areas. Relax in the family room w/ breathtaking river views or enjoy the serenity from the screened-in porch. The primary bedroom offers a walk-in closet, private deck, and plenty of natural light. A 2nd spacious bedroom completes the main level, while the fully finished basement includes two additional bedrooms (one w/ large walk-in), full bathroom + cozy sitting & rec rooms. This property also features a secondary home, ideal for rental or a B&B opportunity. W/ ample parking and an oversized 2-car attached garage, this idyllic retreat combines comfort and investment potential. (id:57557)
102 - 900 Pond View Road
London South, Ontario
FANTASTIC FOUR BEDROOM END UNIT IN A QUIET, WELL MAINTAINED COMPLEX. LOCATED ACROSS THE STREET FROM THE WESTMINSTER PONDS CONSERVATION AREA, THIS TREED COMPLEX IS A JOY TO LIVE IN. THIS UNIT HAS BEEN OPENED UP ON THE MAIN FLOOR, ALLOWING FOR A FLEXIBLE USE OF THE MAIN FLOOR SPACE. HARD SURFACE FLOORS THROUGHOUT. UPDATED KITCHEN WITH QUARTZ COUNTERTOPS AND A NEW STOVE IN 2025. NEW FURNACE IN 2020 AND A/C IN 2022. NEW "FLOATING" VANITY IN THE UPPER 4PC BATH. BOTH BATHROOMS WERE GIVEN NEW TOILETS IN 2025. ENJOY BOTH A DECK AND BALCONY SPACE. THE COMPLEX ALSO HAS TENNIS COURTS FOR YOUR USE. CLOSE TO SHOPPING AND OTHER AMENTIES. SEE THIS ONE BEFORE IT IS GONE! (id:57557)
14 Ponsford Place
St. Thomas, Ontario
Charming family home with great curb appeal. This three bedroom two-story is located in a great neighbourhood just steps to the playgrounds & trails at 1password park. The fully fenced backyard is large and offers a deck with awning, and plenty of gardens for vegetables and flowers as well as a shed. The kitchen is updated and there is a separate Dining room as well as a cozy living room and powder room on the main floor. The primary bedroom offers a spa like ensuite with an oversized tub and separate shower. The upstairs offers two more bedrooms and a 4 piece washroom. The basement is fully finished with a large family room and separate office space. Move-in ready! (id:57557)
22 - 2014 Valleyrun Boulevard
London North, Ontario
Prestigious Sunningdale Neighbourhood-The Enclave by Graystone Homes. An exclusive development in a GATED community of FULLY DETACHED' condo homes just minutes from Masonville Shopping District, restaurants, the university, hospitals, parks, and just minutes to downtown, churches and more! Beautifully crafted with meticulous attention to detail throughout. Featuring extensive use of crown moulding and high baseboard trim throughout, hardwood floors, gorgeous expansive windows and soaring ceilings. Private rear deck off kitchen. Desirable open concept floor plan with large eat-in kitchen with large breakfast bar, granite counters and overlooking huge great room with a formal separate dining room as well. Large primary bedroom with full ensuite bath and walk in closet. Massive lower level with family room, additional bedroom, bathroom, and mini kitchen. Priced far below replacement cost. Don't miss out on this beautiful community. (id:57557)
1858 Bloom Crescent
London North, Ontario
Welcome to 1858 Bloom Cres! This 3-bedroom, 3.5 bathroom charming home offers an excellent opportunity for first-time buyers and families, ideally situated on a sought-after street in London's desirable North End. Enjoy access to top-rated schools, including Stoney Creek Elementary and Mother Teresa High School, along with a wide range of nearby amenities. This well-maintained property's roof was updated in 2019 and sits on a lovely lot, fully fenced and perfect for family living. This extra-deep lot (24.48 ft x 159.80 ft) provides ample space for outdoor play, entertaining, and future possibilities. The open-concept main was freshly painted (2025) and features updated flooring (2019). The spacious kitchen overlooks the living and dining areas and includes a convenient breakfast bar, sleek tiled backsplash, ample cabinetry, and stainless steel appliances. Upstairs, you'll find three generously sized bedrooms and two full bathrooms, including a large primary suite with its own ensuite and walk-in closet. The inviting lower level is finished with warm pot lighting, offering a family room, office space, a full bathroom, plus a dedicated laundry and storage area. (id:57557)
503 Baseline Road E
London South, Ontario
Situated in sought after "Old South"! This Century home exudes character and charm. From the relaxing verandah to the inviting foyer with a beautiful unspoiled oak stair case. This home features spacious living/dining rooms to main floor family room with hardwood floors, exposed brick and built-in cabinets, updated kitchen and electrical panel, roof 2017. 2 gas fireplaces, 3 bedrooms and 1.5 baths and much more. Just minutes to Wortley Village, L.H.S.C and schools. Also located on a major bus route with one bus to all the hospitals and the university. Make your appointment today! (id:57557)
971 Elias Street
London East, Ontario
Enjoy living in the heart of Old East Village. This 3 bedroom (master loft) has been renovated but still maintaining the personality of an early 1900's home. Main floor living, open concept design, dining room, large bath and main floor laundry! The magic of this home doesn't end inside, in fact outside is where it all continues. Enjoy your morning coffee sitting on the front porch or on the large wrap around deck in the fenced in back yard loaded with extras like raised flower beds and a pond. Access through double gate leaves the possibilities endless for this amazing space. Located within walking distance of highly rated Craft Breweries Anderson Craft Ales, London Brewing & Powerhouse Brewing Company. 2-minute walk to the Junction Climbing Centre (Rock Climbing), pickleball courts, tennis courts, basketball court, park & playground, Thrift Stores & Vintage Stores (Back to the Fuchsia) as well as many restaurants and coffee shops. This home is a must see! (id:57557)
7 - 70 Glenroy Road
London South, Ontario
Location, location, location!! Rarely available 2 storey condo with attached garage plus 2 car driveway nestled away in a quiet woodland setting of the prestigious Matthews Woods condominium community. Upon entering this home you will find the most comfortable living space with updated kitchen. Open dining and living room, with patio doors, cozy fireplace, plus 2 piece powder room. Venturing down you'll be pleased to find a spacious family room with wet bar, second fireplace and full 3 piece bathroom. Upstairs you will discover a large primary bedroom with walk-in closet and 4 piece ensuite. As well, 2 other good sized bedrooms and 4 piece bathroom. Walking distance to trails and Westminster Ponds. Quick and easy access to Hwy 401. Book your private showing today. Don't miss out! (id:57557)

