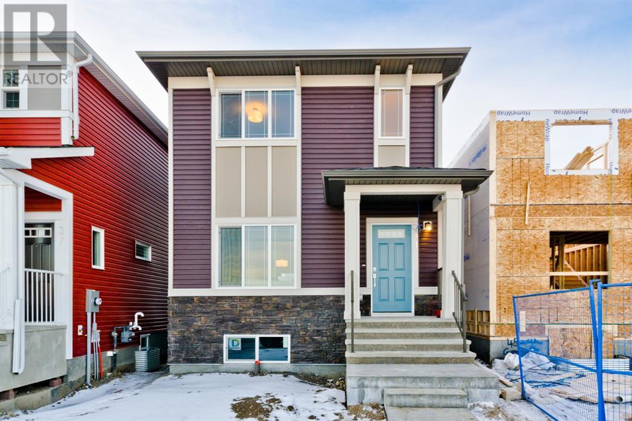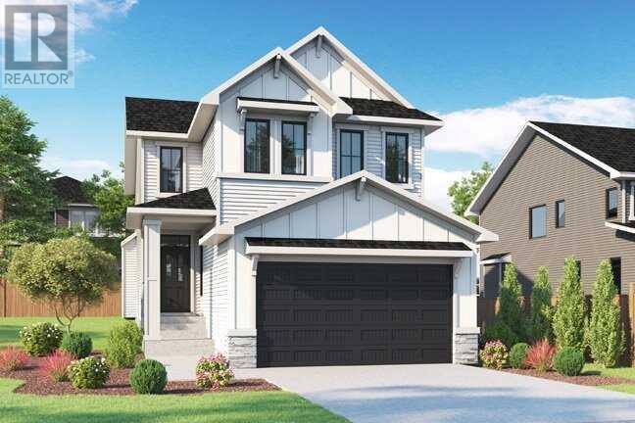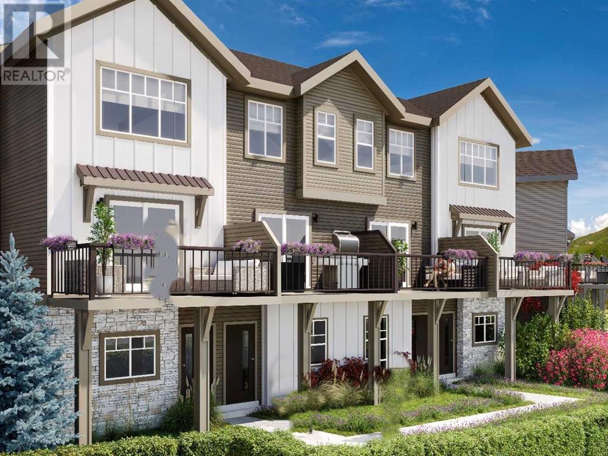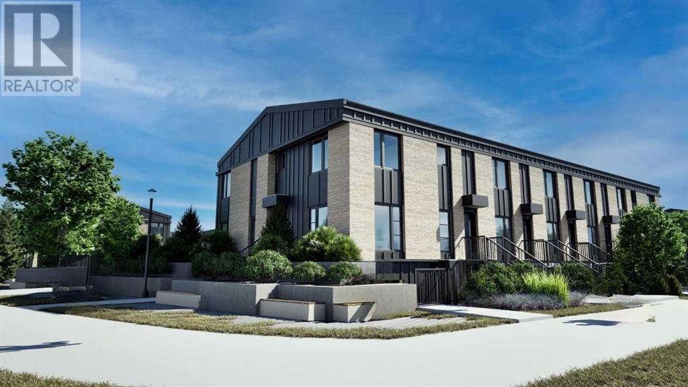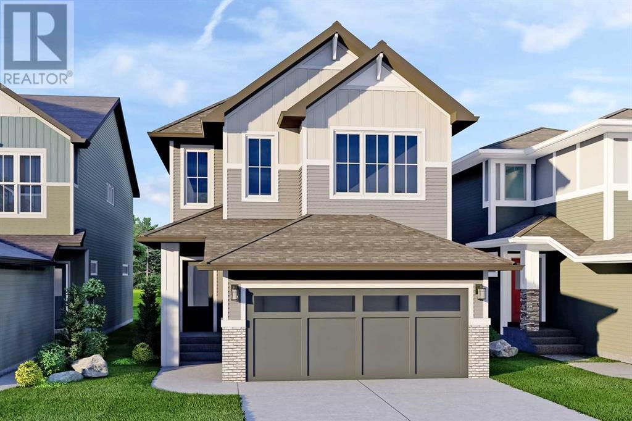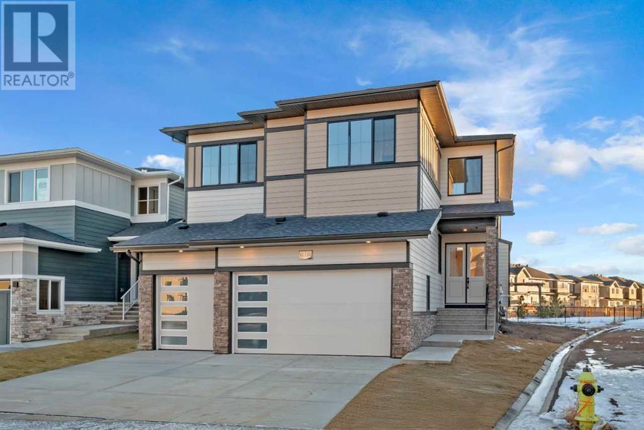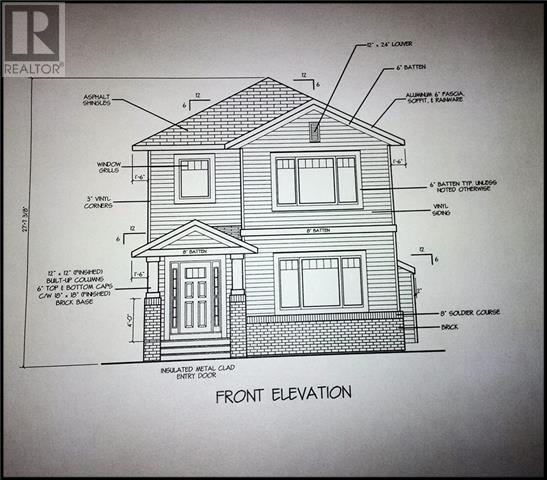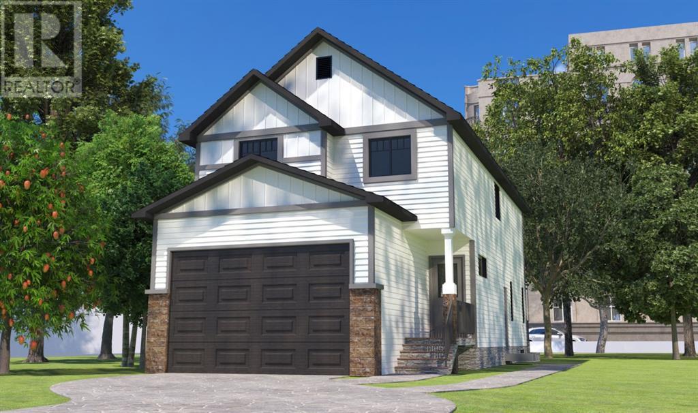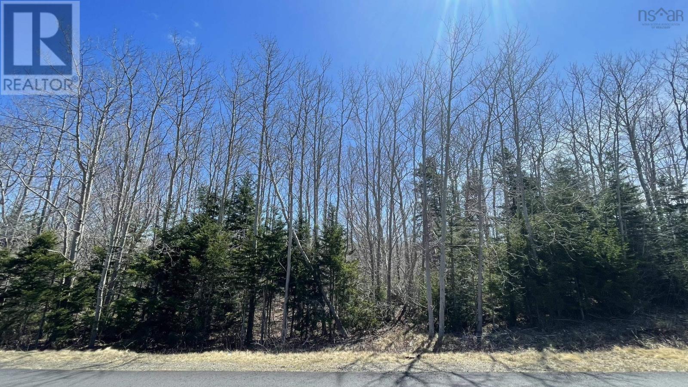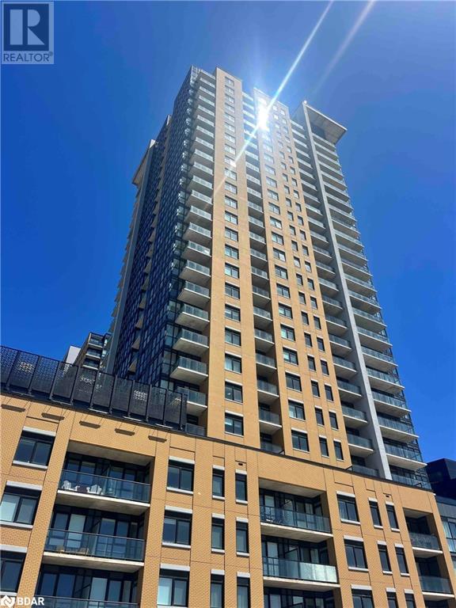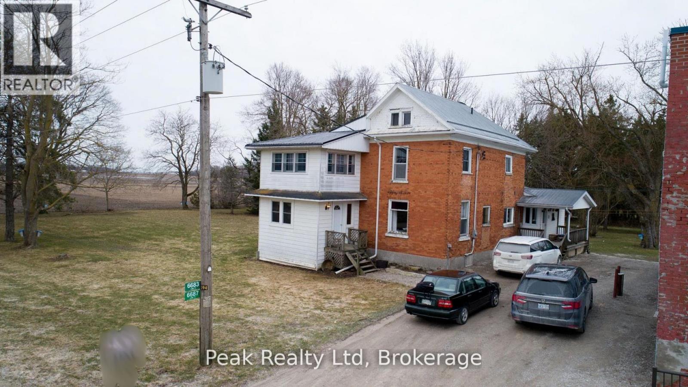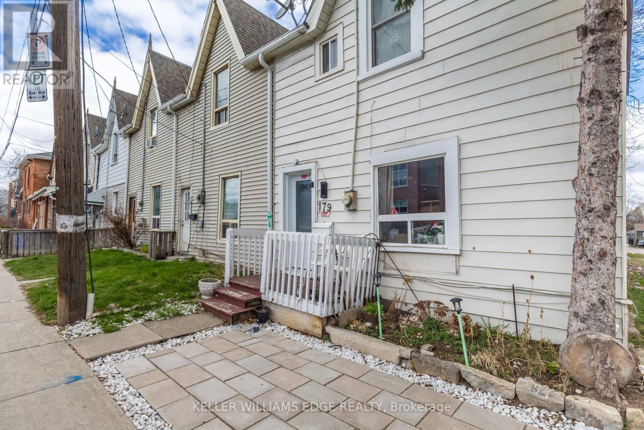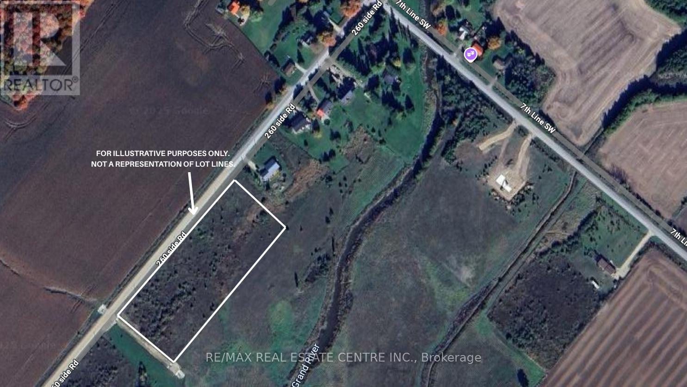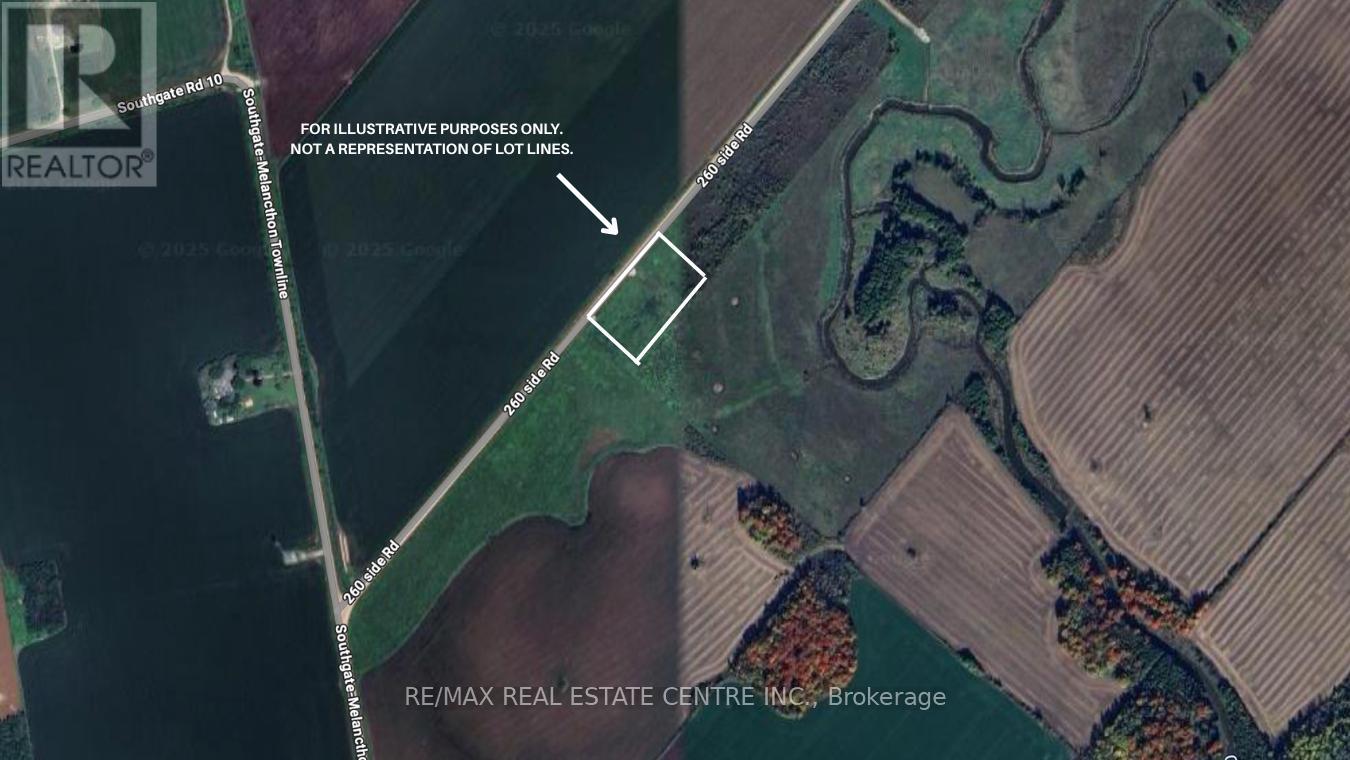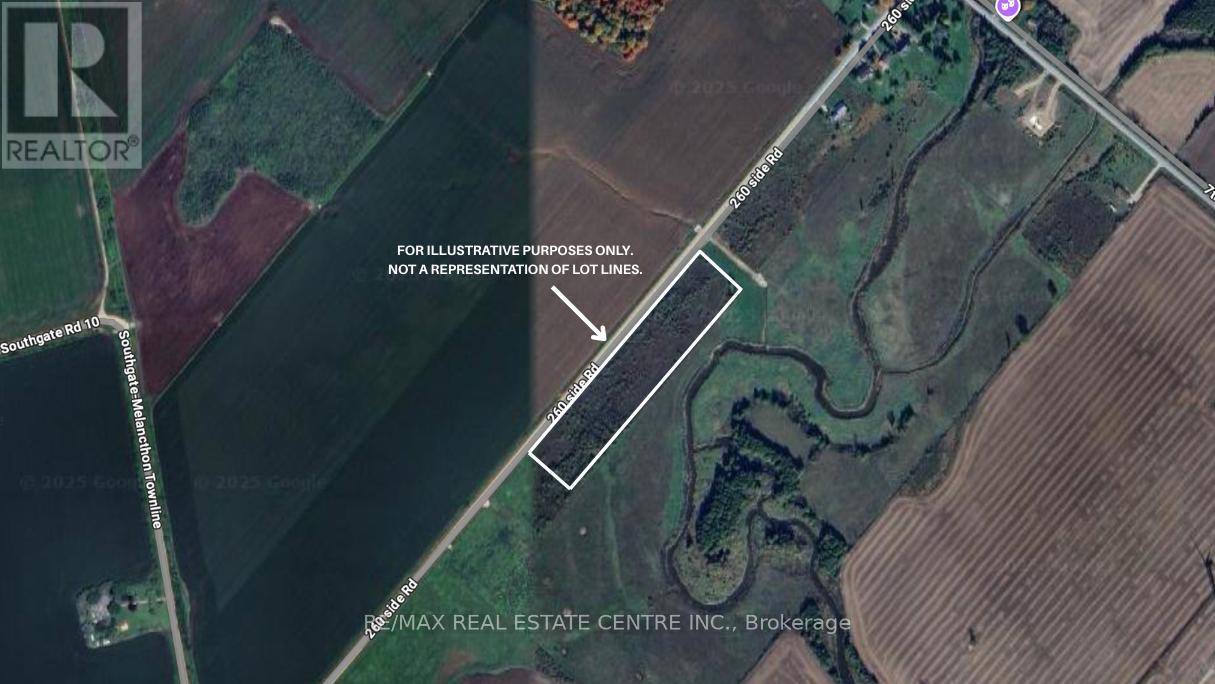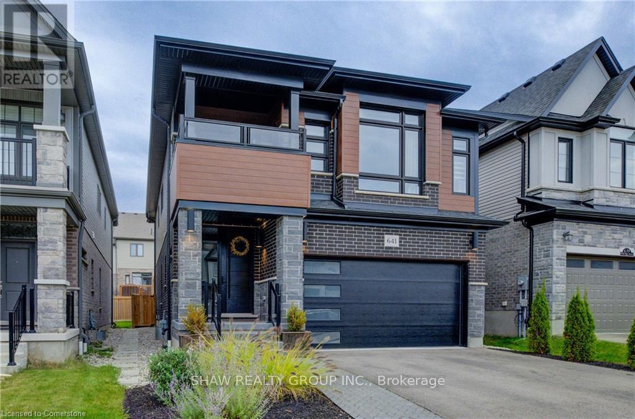60 Buffaloberry Manor
Calgary, Alberta
Welcome to the Amber by Genesis, a 1,515 sq. ft. 3-bedroom, 2.5-bathroom home in the scenic new community of Ricardo Ranch, offering the perfect blend of functionality, style, and future potential. This thoughtfully designed home features a main floor flex room ideal for an office or playroom, an open-concept kitchen with flush eating bar, pantry, and gas line to range, a cozy great room with a 50" electric fireplace, and access to the backyard with a gas line to BBQ and a 20x22 detached garage. Upstairs, the spacious primary bedroom includes a walk-in closet and ensuite, with two additional bedrooms and upper laundry for convenience. Notable upgrades include 9’ foundation height, spindle railing, Samsung washer and dryer, and a side entrance with legal suite rough-ins—perfect for future income or multi-generational living. Set for Summer 2025 possession, this home sits in one of Calgary’s most exciting new neighborhoods with future schools, greenspaces, and easy access to major routes—don’t miss this opportunity to own a brand-new home in Ricardo Ranch. (id:57557)
267 Rivercrest Boulevard
Cochrane, Alberta
This beautiful home features four spacious bedrooms and two and a half bathrooms. The living space boasts 9-foot ceilings on both the foundation and main floors, creating an open and airy atmosphere. The kitchen is equipped with an upgraded Samsung gourmet appliance package and quality cabinets that include extended uppers, complemented by sleek stone countertops throughout. Luxury vinyl plank flooring enhances the main floor, leading to a cozy living area centered around a natural gas fireplace with full tile extending to the ceiling. The garage has been expanded by an additional 4 feet, providing ample storage or workspace. Outside, a 12-foot by 10-foot rear deck awaits, perfect for enjoying summer BBQs and outdoor gatherings. The home also features a walk-out basement, offering additional potential living space or easy access to the outdoors. Photos are representative. (id:57557)
501, 2231 81 Street Sw
Calgary, Alberta
Welcome to your spacious 3 BEDROOM PLUS DEN CORNER UNIT home in Juniper, backing onto side green space, with a SINGLE attached garage and a second spot on the driveway! You are steps away from green space walking paths, shopping and commercial/retail amenities, not to mention a sprawling mountain view to the SW close by!!.. Photos are representative. (id:57557)
101, 63 Belmont Passage Sw
Calgary, Alberta
The Empire is a spacious 3-bedroom, 2.5-bathroom corner townhome at ZEN Belmont in southwest Calgary designed for modern living. With extra windows for abundant natural light and built with extra insulation and a tight building envelope, it offers a more comfortable living experience year-round. At the heart of the Empire is a well-appointed kitchen with a central island and eating counter—perfect for casual meals or entertaining. The open-concept living and dining areas provide ample space for gathering, while the fenced backyard is ideal for family, friends, and pets. Upstairs, the bright and airy layout features a spacious primary bedroom with a walk-in closet and ensuite, plus two additional bedrooms and a full bathroom—ideal for a growing family, or friends and family visiting. It also includes convenient outdoor bike storage. With thoughtful design, high performance, and room to grow, the Empire is a townhome that fits your lifestyle. Photos are representative. (id:57557)
125 Wildrose Way Se
Calgary, Alberta
Welcome to this gorgeous 3-bedroom, 2.5-bathroom townhome, offering the perfect blend of comfort and style with NO condo fees! Situated on a west-backin lot, this home provides plenty of natural light and breathtaking sunset views from the balcony, which features a convenient gas line for your BBQ. The spacious and open-concept main floor boasts a sleek kitchen with risers and cornices, a gas line for the range, and luxurious LVP flooring throughout, giving it an elegant, modern feel. Upstairs, you’ll find three generously sized bedrooms, including a master bedroom with ample closet space and easy access to the main bath. This home also offers two full bathrooms and two convenient half baths, making it ideal for growing families. Photos are representative. (id:57557)
343 Creekstone Circle Sw
Calgary, Alberta
Welcome to The GRAYSON. A beautiful new home TO BE BUILT by EXCEL HOMES! Anticipated possession is approx. 9 months from firm offer. Lots of time to personalize your new home & choose your options! This home offers 1775 sf of well-designed living space. A bright and airy foyer leads you into the open main floor plan that boasts a large kitchen, dining nook & family room that overlooks your backyard! You’ll have 9-foot knockdown ceilings on the main floor – luxury vinyl plank flooring – stone countertops – lots of cabinets & counter space! Big beautiful windows for optimal capture of natural daylight. The chef inspired kitchen features a great prep island for extra space & entertaining & a corner pantry for storage. The main floor also features a mud room off the garage. Luxury vinyl plank flooring covers the main floors! Moving upstairs you’ll find 3 generous bedrooms – bedrooms 2 & 3 are separated from the primary suite by a family sized bonus room. The primary suite offers a walk-in closet & spa like ensuite. Your laundry room & an additional family bathroom are located on this level. The option to add a developed basement for extra space is available. This home will be a “Built Green” home with solar conduit – Low E windows – Hi eff furnace – Heat recovery ventilator – EnerStar rated appliances – Smart Home Essentials ( Ring video doorbell, all in one thermostate, USB.USBpc ports and CAT 6 locations. The lower level will offer 3 pc rough ins. This will be a "Certified Built Green" home, offering all the cost saving features that makes EXCEL HOMES a wise choice! PLEASE NOTE: This is a pre-constructin property - visit our showhome at 586 Creekstone Circle SW (id:57557)
5836 Maple Cresent
Innisfail, Alberta
How often do you get what you want? Check out this one of a kind 1720 sq ft two story bonus room from Mason Martin Homes.. Located in the beautiful community of Hazelwood Estates minutes from Dodd's Lake and it's walking paths and fishing, play ground, ski hill, and one of the best 27 hole golf courses in all of Alberta the Innisfail Golf Club. As a matter of fact this home over looks the golf course from the second floor bonus room and primary bedroom. Walking in you discover a stunning and inviting entrance and that's just the start. Kitchen features a huge island, quartz countertops in kitchen and throughout home, walk through pantry leading you to large mudroom to garage (23x24 two and half car with additional storage area), and stainless steel applliances. Living room not only boasts a a decorative feature wall but also has modern electric fireplace. Living room and dining have super large triple pane windows for more great site lines and natural light. This home is also equipped with Lutron Caseta Smart Home Automation that is easy to use and expandable. A spindled staircase leads you upstairs to the owners suite that includes large four piece ensuite and walk-in closet, second floor laundryroom, additional two bedrooms, and the perfect getaway bonus room over looking stunning golf course views. The home is currently in lock up stage for more information on expected possession date please call listing agent. (id:57557)
114 Palmer Circle
Blackfalds, Alberta
Don't miss out on this amazing opportunity to buy this lovely home that has everything that you will ever need for a great price. A wonderful opportunity for INVESTMENT PROPERTY. This two-storey WITH FULLY FINISHED LEGAL SUITE IN BASEMENT . You can live upstairs and rent out the basement for extra income. This home is located in quiet Panorama Estates in Blackfalds. The main floor has three bedrooms with walk in closets and two washrooms . The open concept kitchen and living space boast a vaulted ceiling along with large windows, which supply an abundance of the natural light, The lower suite (basement) has one bedrooms and one bath, with bedroom having their own walk-in closet.. Upper level and the basement has it's own separate utility meters, gas, power, water internet. Each floors act as their own completely separate suites. This brand new home is built by Award Winning Abbey Platinum Master Built . (id:57557)
8063 Cedric Mah Road
Edmonton, Alberta
Located in the up and coming neighbourhood of Blatchford, close to downtown, NAIT, LRT, shopping and more! This 3 bedroom upgraded townhome has it all; vinyl plank flooring, quartz countertops, geothermal heating and cooling (NO gas bills!), solar panels, upgraded wall system, brick exterior and a 400 sq.ft. ROOF TOP PATIO! The home also includes a 2-bedroom legal basement suite with separate exterior entry, energy star appliance packages for both main home and suite, double detached garage, fully landscaped and fenced. It is a MUST SEE! (id:57557)
7805 Yorke Road Nw
Edmonton, Alberta
This unique, 3-story, sustainable townhome in Blatchford is a must see! The upgraded townhome includes a chefs kitchen with 36" Thermador professional series gas stove, built in cabinet freezer, Frigidaire professional series fridge, Bosch built-in dishwasher and a large prep island. The main floor also includes a large dining area and front living room with floor to ceiling windows. There is a 1/2 bath and large mud room at the rear entry. The second floor includes a primary suite with walk in closet & ensuite bath, plus two good sized bedrooms and another full bath. The third story has an office/rec room, 2 large storage areas and access to the rooftop deck. Finally, this home also has a FULLY DEVELOPED basement with another bedroom, full bathroom and a huge rec room. As if that wasn't enough, the home includes landscaping, double detached garage, fully fenced, geothermal heating and cooling, upgraded wall systems, programable Nest thermostat, full stone exterior, 9' ceilings and more! (id:57557)
40075 299 Avenue E
Rural Foothills County, Alberta
For more information, please click Brochure button. Welcome to an extraordinary blend of modern elegance and countryside charm. Built in 2023, this stunning 6-bedroom, 5.5-bathroom estate offers over 7,200 sq. ft. of meticulously designed living space, nestled on a picturesque 5-acre property. More than just a home, it’s a peaceful retreat surrounded by nature, yet conveniently close to Calgary’s South Campus hospital, top-rated schools, and urban amenities, offering the perfect balance of serene country living and city convenience. As you enter through natural flat stone pillars, a grand entryway welcomes you into warm and expansive living areas set against the breathtaking backdrop of the Rocky Mountains. The living room features a towering stone fireplace that serves as a centerpiece, while a glass-surround walkway bathes the space in natural light. Telescoping glass doors seamlessly connect indoor and outdoor spaces, making it ideal for entertaining or relaxing with loved ones. The chef’s kitchen is the heart of the home, featuring double islands perfect for hosting, high-end appliances including a combination steam oven, and two butler’s pantries. These pantries provide ample storage and include access to a hidden workspace and a single garage, adding both functionality and convenience to the kitchen’s design. The main-floor primary suite is a true sanctuary, boasting floor-to-ceiling west-facing windows that frame stunning views. The spa-inspired en-suite includes luxurious stone-accented walls, an oversized soaker tub, and a walk-in shower, while the custom-designed closet caters to a modern lifestyle with ample space and organization. Upstairs, three spacious bedrooms, each with walk-in closets and private bathrooms, provide comfort and privacy for family or guests. A striking glass walkway connects a custom home office and a cozy family room, creating a unique and inviting upper-level retreat. The lower level is designed for both relaxation and activity. H ighlights include a home gym with a pro-height basketball hoop, a luxurious steam shower for post-workout relaxation, an additional bedroom, and a versatile flex room that opens directly to the backyard. The outdoor space offers endless possibilities. The expansive backyard is a blank canvas awaiting your vision—whether it’s a vibrant garden, a playground, or even space for animals. The property’s 5-acre expanse ensures privacy and room to customize. Behind the beauty of this estate lies impeccable functionality. Two mechanical rooms house high-end systems, including advanced A/C, on-demand hot water, and multiple furnaces and boilers, ensuring comfort year-round. Premium finishes, custom flooring, and thoughtful details elevate the home’s design. This property is more than a residence - it’s a lifestyle. Whether hosting grand gatherings, seeking a tranquil retreat, or making cherished family memories, this estate delivers it all. Don’t miss your opportunity to own this incredible country home. (id:57557)
27 South Shore Road
Chestermere, Alberta
Nestled in the serene lakeside community of South Shore, Chestermere, this stunning 5 bed., 4 bath., 2 storey home by Sunview Custom Homes offers luxury living with modern amenities. With soaring 9ft. ceilings on all levels, a south-facing backyard, and a double-door entry, this home blends style and functionality seamlessly. The main floor features hardwood floors, a spacious family area with a natural gas fire place, and a chef's dream spice kitchen featuring a gas stove, hood fan, and sink. A main-floor bedroom w/ a full bath. adds versatility. Upstairs, the open-to-below bonus room leads to a luxurious Master bedroom w/ custom shower, private balcony & 2nd master bedroom. 2 additional bedrooms with built-in closets, a full bathroom, and a laundry room with a sink complete the upper level. Highlights include quartz countertops, Stainless Steel Appliances, a feature wall in the dining area, a side basement entry, and a dura deck for outdoor relaxation. Photos are representative only. (id:57557)
185 Dafoe Way
Fort Mcmurray, Alberta
WOW! CHECK OUT THIS DEAL! PRE-SALE -BRAND NEW CONSTRUCTION Built by Shergill Homes is the PERFECT Starter home for the savvy buyer! FANTASTIC 2 bedroom LEGAL Suite is the PERFECT MORTGAGE HELPER! You will LOVE the Contemporary and Modern Design of every Shergill home. ACT FAST! Builder Finishing includes: Hardwood on main floor, tile in bathrooms, quartz countertops throughout, carpet upstairs and in bedrooms, vinyl plank in basement. Front landscaping only will be completed by builder when weather permits. Builder will supply an appliance package for upstairs only. (Fridge, stove, dishwasher, hood fan) Target date for completion is Spring 2025. Comes with 10 Year Progressive New Home Warranty! ACT NOW PICK YOUR COLOR PACKAGE FROM THE BUILDERS SELECTION WHILE YOU STILL CAN. CALL FOR DETAILS. "You DREAM, We Take Notes!" (id:57557)
188 J.w. Mann Drive
Fort Mcmurray, Alberta
Welcome to your dream home in the serene community of Wood Buffalo, Fort McMurray! This stunning 2-storey custom pre-construction home is your chance to design your perfect living space. Built by Montebello Homes, Fort McMurray’s prestigious builder, this residence backs onto beautiful green space, offering you both luxury and tranquility.-Key Features:Personalized Design: Get in early to choose your own tile, flooring, siding colors, paint colors, and fixtures, making this home truly yours. - Open Concept Living: The main floor boasts an open concept design, perfect for entertaining and family gatherings.-Luxurious Master Ensuite: The master bedroom features an amazing ensuite with a soaker tub option, creating a private spa-like retreat.-Flexible Space: The upper level includes a bonus room that can be converted into a 4th bedroom to suit your needs.Don’t miss this unique opportunity to build your dream home with Montebello Homes in one of Fort McMurray’s most sought-after neighborhoods. Contact us today to learn more and secure your spot in this exclusive development! (id:57557)
33 Tom Paul Hill
Bonavista, Newfoundland & Labrador
Are you looking for a home with everything on one level and lots of open concept space? This may be the home for you! Situated on just over half an acre lot in historic Bonavista with a single car garage on the lower level and a 20 x 12 shed to take care of all your storage needs. Enter the home through the front door into a large porch with double closets which leads into a very large kitchen with a 10 ft eat-at island and plenty of space for a large table or dining set. Just Two steps down into a spacious living room with French doors, a propane fireplace and patio doors leading out to the 43 ft deck. Primary bedroom and ensuite are located off the living room and completely separate from the other bedrooms. Off the kitchen through the hallway you will find the other Two bedrooms and large family bathroom with jetted tub and stand alone shower. There is also, a large bonus room/3 season sunroom on the main level with double patio doors opening unto the deck, and access to the garage, the perfect place to sit and watch the sun come up over the Town of Bonavista. The partial basement is developed with rec room/family room, wet bar and 1/2 bath. This property has a 200 amp electric panel and a generator. You have your choice of heat in this home as there is electric heat, oil furnace/wood furnace with newer prefab chimney and is WETT certified. With partial ocean views, you can sit and watch the sunset from your kitchen. Whether you are looking for a year round family home or a summer retreat, this may the property for you. (id:57557)
Lot 2 Jordantown Cross Road
Conway, Nova Scotia
Conveniently located only 5 minutes from Digby and highway access on a quiet side road this 2.36 acre lot could be a great location for your new home! Nearly 400 feet of road frontage, with a driveway in place and potential for an ocean view. (id:57557)
108 Garment Street Unit# 1709
Kitchener, Ontario
Experience modern urban living in this bright and beautifully designed 1-bedroom condo located steps away from the heart of downtown Kitchener. Featuring an open-concept layout, a balcony, large windows, and a sleek kitchen with stainless steel appliances. This space is perfect for professionals, first-time buyers, or investors. Enjoy access to premium building amenities including a fitness centre, outdoor terrace, party room, and 4th floor pool. Just steps to the LRT, tech companies, cafes, and Victoria Park. Don't miss your chance to own in one of Kitchener's most vibrant communities! (id:57557)
6687 Line 71 Line W
North Perth, Ontario
House and Business opportunity, Here is your chance for self employment in a stable business venture. Well established, provincially licensed, custom meat processing facility in South Western Ontario, specializing in dry cured meat products. This well known business, operating as Atwood Heritage Processing Inc is selling their custom meat processing division. They will be retaining their Federally inspected plant, and severing it from the Provincial plant and adjacent house. The business for sale includes the plant with processing equipment, racking, smokers, packaging equipment and the time honored recipes. An established customer base generating approximately $1,000,000. in annual sales, with potential for future growth. Property is about 3.25 acres and includes 4 bedroom residence. The present owners are willing to provide the training and support needed for the new owners. Please contact listing agent for detailed information. (id:57557)
179 Wilson Street
Hamilton, Ontario
This awesome end-unit townhouse in the super popular Beasley neighborhood, right in the heart of downtown Hamilton, feels just like a semi! It was completely renovated in 2021 from top to bottom and has 2 bedrooms, 2 bathrooms, updated windows, hardwood floors, a brand new kitchen and bathrooms, plus a laundry room on the main floor. Y Additional upgrades include a new furnace and A/C unit, newer appliances, and more. Best part? All the furniture is included in the price!" (id:57557)
Lt11-17 260 Side Road
Melancthon, Ontario
Escape the hustle and find your slice of country calm. This 3.84-acre lot is nestled just outside the Hamlet of Riverview, offering sweeping views of surrounding farmland and the Grand River. Mostly flat and open, it provides a peaceful setting with space to roam and dream whether for weekend escapes, a future investment, or a quiet retreat in nature. Located just 15 minutes from Shelburne and 35 minutes from Orangeville, you'll enjoy rural tranquility without losing touch with nearby amenities. (id:57557)
681044 260 Side Road
Melancthon, Ontario
Escape the hustle and find your slice of country calm. This 1.71-acre lot is nestled just outside the Hamlet of Riverview, offering sweeping views of surrounding farmland and the Grand River. Mostly flat and open, it provides a peaceful setting with space to roam and dream whether for weekend escapes, a future investment, or a quiet retreat in nature. Located just 15 minutes from Shelburne and 35 minutes from Orangeville, you'll enjoy rural tranquility without losing touch with nearby amenities. Note - Drilled Well (2021) and driveway already located on lot. Do Not Walk On The Land Without An Appointment Please. (id:57557)
Lt18-31 260 Side Road
Melancthon, Ontario
Escape the hustle and find your slice of country calm. This 7.68-acre lot is nestled just outside the Hamlet of Riverview, offering sweeping views of surrounding farmland and the Grand River. Mostly flat and open, it provides a peaceful setting with space to roam and dream whether for weekend escapes, a future investment, or a quiet retreat in nature. Located just 15 minutes from Shelburne and 35 minutes from Orangeville, you'll enjoy rural tranquility without losing touch with nearby amenities. (id:57557)
641 Wild Rye Street
Waterloo, Ontario
This luxurious home boasts 4+1 bedrooms and 3+1 bathrooms, including a finished basement with an additional bedroom and bathroom. Throughout the house, you'll find the elegance of engineered white oak hardwood flooring, complemented by custom-built ins and a chef's dream kitchen with GE CAFE appliances, a gas cooktop, and wall oven. The main floor features a cozy electric fireplace, while custom woodwork and mudroom built-ins add a touch of sophistication. The basement also includes a convenient kitchenette/bar for entertaining. Upstairs, you'll find Riobel, Delta, and Moen plumbing fixtures in the bathrooms. Outside, the custom one-of-a-kind backyard is a paradise with landscaping, sun-protecting pergolas, and a custom-built Broil King BBQ. Enjoy a maintenance-free lawn with artificial turf in the backyard and stylish hardscaping both in the front and back yards. With close to $500,000 invested in upgrades. (id:57557)
14346 Park Dr Nw
Edmonton, Alberta
This beautiful Park Drive home nestled directly on the Mackenzie ravine and facing a serene park uniquely blends privacy, luxury, and lifestyle. It's a perfect address for discerning individuals seeking nature without sacrificing city access. The vaulted (18’) coffered ceilings, cherry wood built-ins, and gas fireplace create an elegant living room. The open kitchen boasts granite counters, bright cabinetry, and high-end stainless-steel appliances. Enjoy the tranquil views of your private wooded ravine setting from the maintenance-free deck or flagstone patio. A formal dining room and large office/den complete the main level. Upstairs, the open spiral staircase leads to a vaulted (16.5’) primary suite with dual closets and a spa-inspired 5-piece ensuite. Two more bedrooms and a full bath complete the upper floor. The finished basement offers a wet bar, media center, cork flooring, gas fireplace, guest room, bath, and laundry. This is a unique and premier address in Edmonton. (id:57557)

