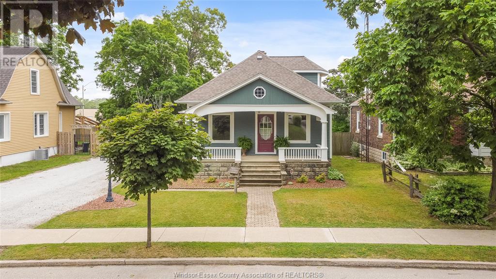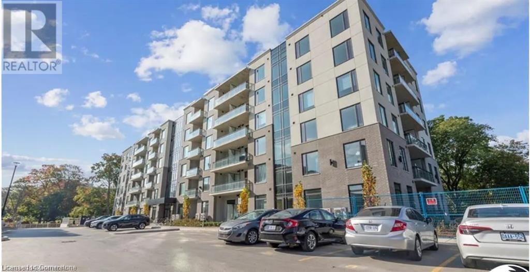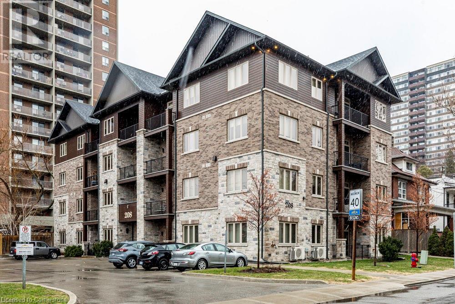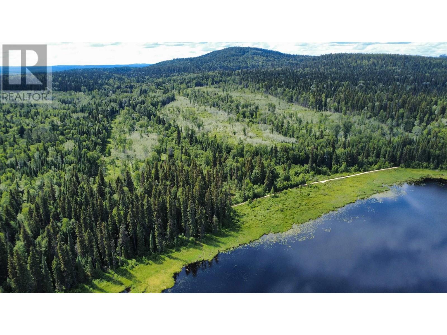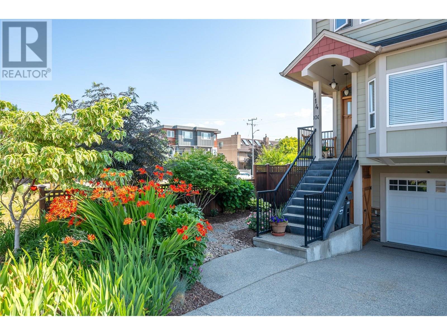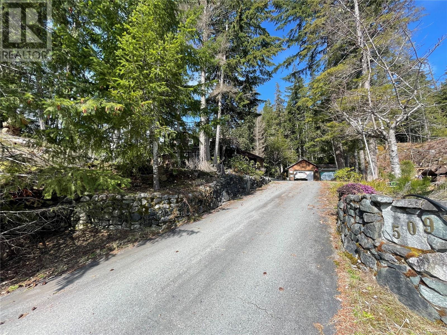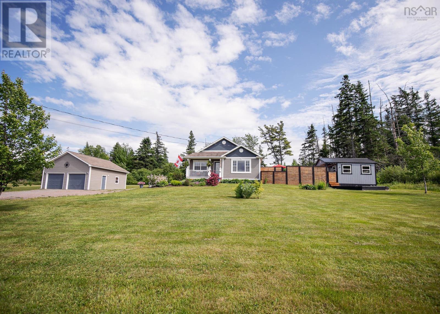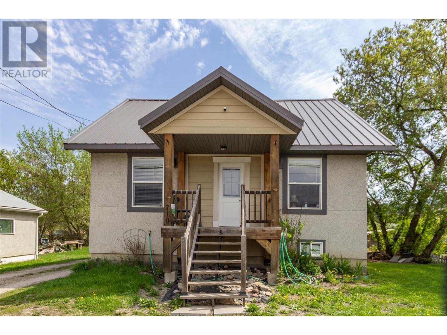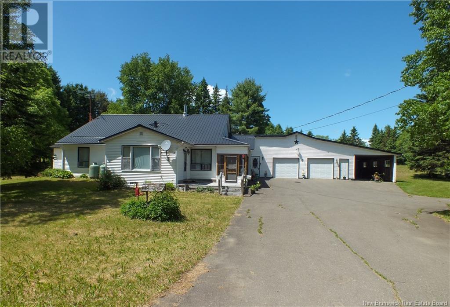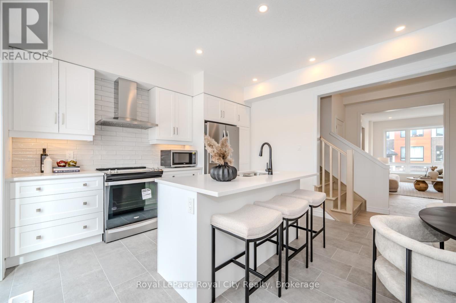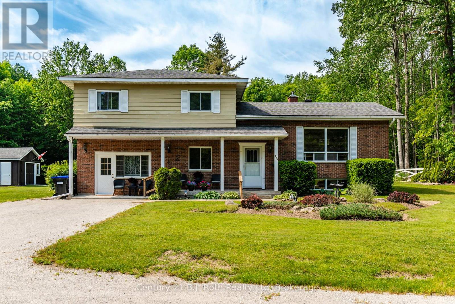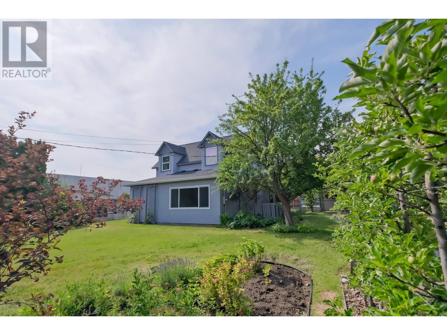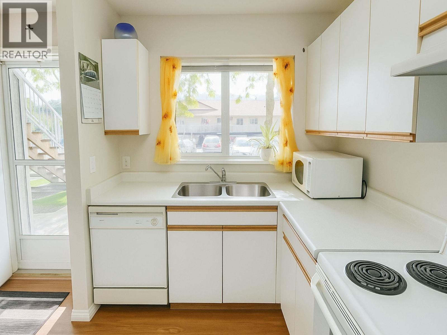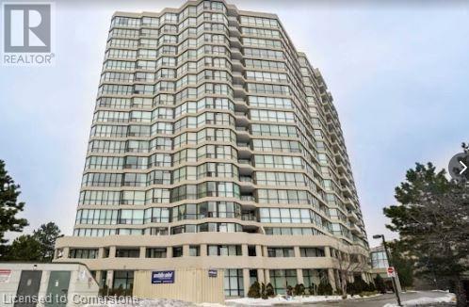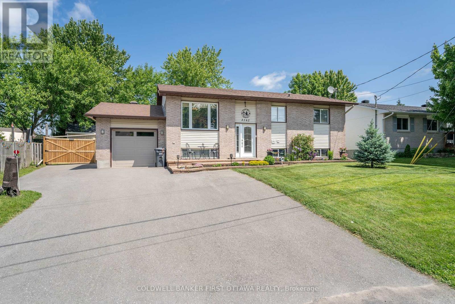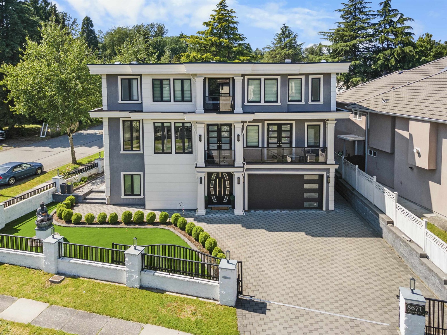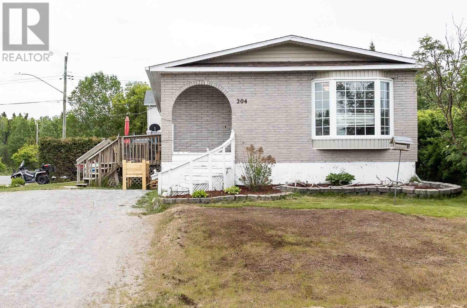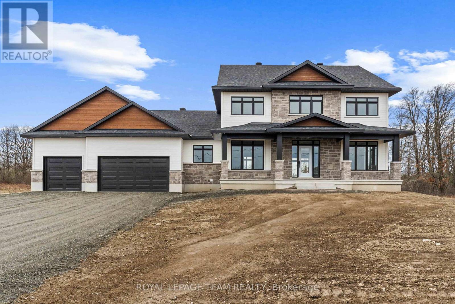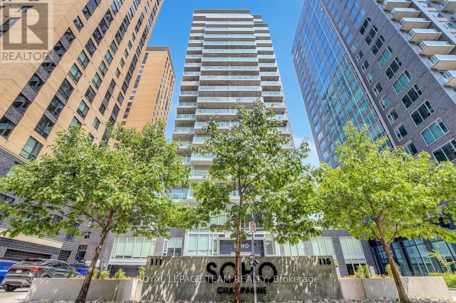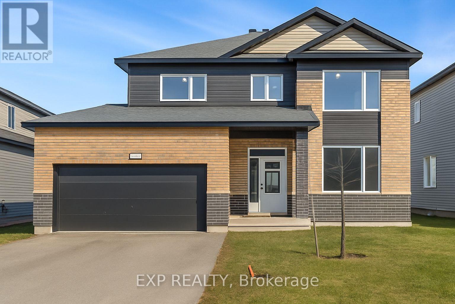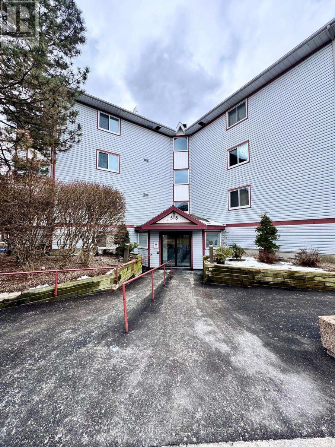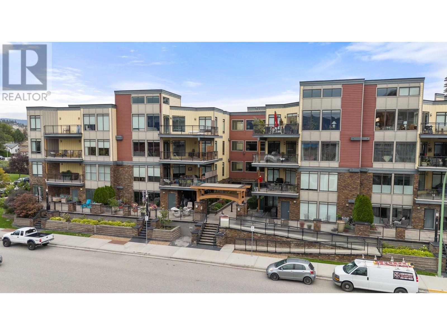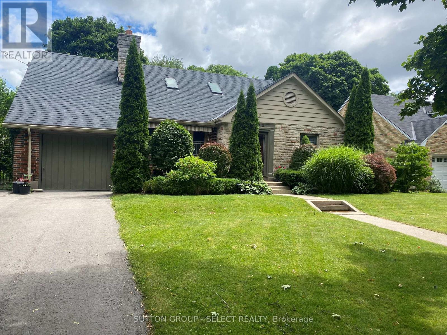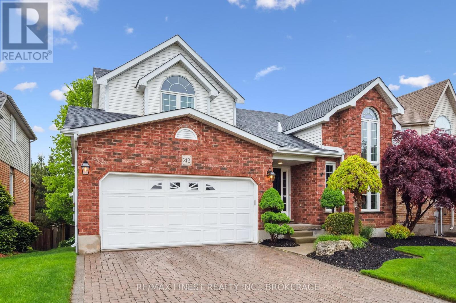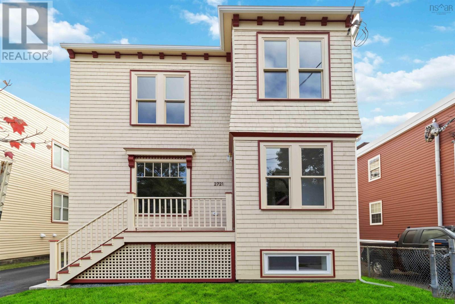310 83 Kearney Lake Road
Halifax, Nova Scotia
Two Bedroom condo in convenient Cambria Park !! This south facing unit offers great light with large living room and bedroom windows plus a spacious outdoor balcony for summertime enjoyment. In Suite laundry, neutral paint tones, updated flooring bath and kitchen make this unit ready for a new owner. A great location with easy access to shopping, restaurants, Keshen Goodman library, Canada Games Center and #102 Highway. Residents of Cambria Park enjoy exclusive use of the private outdoor pool, onsite tennis, basketball and children's play structure. (id:57557)
503 Charron Beach Road
Lakeshore, Ontario
503 Charron Beach Rd checks all the boxes on your waterfront buying list: Sprawling lot? Got it! Strong, steel breakwall? Yes! Close to town amenities like shopping and schools? Absolutely! Spectacular sunsets? Every night! Shallow water? A boating and swimming paradise! The option to renovate or tear down and build new? You choose! Here it is! A sprawling 50’ x 275’ waterfront lot on Lake St. Clair, 5 minutes to downtown Belle River, with a solid steel breakwall and an existing home that can be renovated or replaced with a brand new home. Call us today to discuss your options to make this special property home! (id:57557)
39 Georgia
Leamington, Ontario
Beautifully Maintained Home in the Heart of Leamington Welcome to this lovingly cared-for home, proudly owned by the same family for 45 years! Located in a desirable central Leamington neighborhood, this spacious 4-bedroom, 2 full bath home features a large kitchen and dining area, elegant French doors, and refinished oak throughout. The finished basement includes a custom bar—perfect for entertaining. Recent updates include A/C (2022), furnace (2019), hot water tank (2021), and a roof approx. 10 years old. Enjoy a fully fenced yard, ideal for kids and pets, and unbeatable proximity to schools, shopping, dining, and the Nature Fresh Complex. A true gem in a fantastic location! (id:57557)
103 Roger Street Unit# 306
Waterloo, Ontario
Welcome the Willow Suite F this 2 bedroom, 2 bathroom condo located in the city of Waterloo! offers a modern and luxurious living space, perfect for those seeking a style and comfort!! Kitchen features quartz countertops, stainless steel appliances, and ample cabinet space. Open concept living and dining, walk out to an open balcony with abundant Natural Light and spectacular views. Primary bedroom w/ walk-in closet and ensuite , 2nd Bedroom W/ closet. The secured building also includes bike storage and a beautiful party room. 1 parking spot comes with the unit with visitor parking available. Dont miss out to be part of Uptown Waterloo's vibrant community featuring outstanding restaurants, cafes, shops, close proximity to Universities the Grand River hospital and the conveniece of local transit at your doorstep. Motivated seller! (id:57557)
208 Bold Street Unit# 102
Hamilton, Ontario
Welcome to Suite 102 at 208 Bold Street, ideally situated in the vibrant and highly desirable Durand neighborhood. This stunning open-concept condo is thoughtfully designed with premium finishes throughout. The chef-inspired kitchen features extended cabinetry, pot drawers, granite countertops, a stylish backsplash, farmhouse sink, breakfast bar with stools, and stainless steel appliances. The spacious living room showcases a custom built-in wall unit (installed in 2019) and opens to a private balcony through patio doors with a transom window. This unit boasts 2 primary bedrooms, one with ensuite privileges to a luxurious 4-piece bath featuring a soaker tub, granite vanity, and walk-in closet. The second bedroom includes a 3-piece ensuite complete with a large glass shower, rainhead, granite counters, and a walk-in closet. Enjoy the convenience of in-suite laundry with storage and pantry space. Additional highlights include in-floor radiant heating, ductless air conditioning, pot lights throughout, and custom window coverings with black out blinds. A dedicated parking spot (15), storage locker (18), and bike storage are also included. Residents have access to a party room and a well-equipped exercise room. All of this just steps from Hess Village, Locke Street, St. Joe’s Hospital, public transit, and quick highway access to the 403—perfect for commuters! (id:57557)
91 Legacy Reach Court Se
Calgary, Alberta
The Sienna by Shane Homes offers 3 bedrooms, 2.5 bathrooms, and a bright open-concept layout on a pie-shaped walkout lot in Legacy. The main floor features a spacious front family room with dual windows, a central kitchen with a large island, and a rear dining nook with access to a rear deck. A rear mudroom includes a coat closet, bench, and half bath. Upstairs, you'll find a laundry closet with side-by-side washer/dryer, two secondary bedrooms (one with walk-in closet), a 3-piece bath, and a private front owner’s bedroom with walk-in closet and ensuite with walk-in shower. The walkout basement offers future development potential and access to the backyard. This home combines function, comfort, and value in one of Calgary’s most desirable communities. Photos are representative. (id:57557)
Pilot Mountain Road
Prince George, British Columbia
80 acres, just off Pilot Mountain Road, just steps away from and bordering the N/W corner of Ferguson Lake. This parcel is only a few minutes from Prince George and has versatile development opportunities. The parcel has RR2 zoning and is not in the ALR. Also, on Commercial see MLS# C8070208. (id:57557)
1019 102 Avenue
Dawson Creek, British Columbia
PRIME retail location in busy down town Dawson Creek. Aprox 2000 sqft of main floor ground level retail space with office, Kitchen, Bathrooms and an Aprox. 2000 sqft of well it and very accessible basement for use as storage or more retail space. There is a large parking and loading out back from city paved alley way. These buildings do not come up often so hurry to have your agent get you in soon before it is gone! (id:57557)
114 Lakeview Street Unit# 101
Penticton, British Columbia
LOCATION, LOCATION, LOCATION, Welcome to your lovely retreat in beautiful Penticton, British Columbia! Nestled just steps away from the serene waters of Okanagan Lake, this charming residence offers the perfect blend of comfort, luxury, & natural beauty. Step inside to discover a thoughtfully designed layout featuring a comfortable open kitchen/dining area & a nice living space, 2 spacious bedrooms + a den, ideal for a home office, gym, or craft room. Each bedroom is complemented by its own ensuite bathroom, offering privacy and convenience for your guests. Additional features include modern appliances, & a well-maintained exterior that reflects pride of ownership. Short steps from the main living area, a private deck patio awaits, offering a secluded space to unwind and entertain with your friends & visitors. This outdoor retreat is designed to provide both intimacy & relaxation, making it ideal for enjoying our beautiful climate. A highlight of this property is its beautifully landscaped front garden, meticulously curated to create a low-maintenance greenery space for the garden lovers' enjoyment. For those who appreciate convenience, the property includes a garage, providing secure parking & additional storage space. (id:57557)
509 Burman Crt
Gold River, British Columbia
HIDDEN BEAUTY!! Lovely West Coast designed home located on a secluded and private 1/2 acre in Burman Court!! 4 bedrooms and 2 1/2 baths, main bedroom offers ensuite with soaker tub. 3 of the bedrooms are upstairs along with the main bathroom. On the main entrance floor, we have the living room with woodstove and vaulted ceiling, 2 piece bathroom, 4th bedroom, large laundry with access to the carport, open country style kitchen/dining combination with walk in pantry and accesses the wrap around deck. Over height carport plus detached garage/workshop with wood stove, tons of parking, nice garden area established but could use some tlc. Call your realtor today for your personalized tour. (id:57557)
1521 Lake Annis Road
Lake Annis, Nova Scotia
Tucked away in a quiet neighborhood, this well-maintained 3-bedroom, 2.5-bath home offers a peaceful setting with plenty of potential. A gently curving circular driveway invites you in, leading to a home surrounded by lush greenery and privacy. Inside, the living room offers a bright and open space, with natural light streaming through large windows. The kitchen, spacious enough for casual dining, makes it easy to gather and enjoy meals with family or friends. A wood stove adds warmth and character, with electric baseboard heating available for extra comfort when needed. The primary bedroom includes a walk-in closet and an ensuite bathroom that conveniently doubles as a laundry room, blending practicality with comfort. The home also features a 1-car garage for parking or storage, plus an additional storage shed to keep your outdoor gear and tools organized. The walkout basement offers versatile space with a second kitchen, full bath, and a family room. With a little creativity, it could be adapted to suit a variety of needs, from extra living space to a potential rental unit. Outside, the property offers ample space to enjoy the outdoors, including a stone walkway leading to an abandoned railway track thats now an ATV trail. A short 3-minute walk brings you to the public beach on Lake Annisperfect for a quiet day of fishing, kayaking, or just relaxing by the water. Only 25 minutes from Yarmouth, this home provides the perfect balance of privacy and accessibility, offering a comfortable living space with room for future possibilities. (id:57557)
648 Nappan Road
Brookdale, Nova Scotia
14-YEAR-OLD BUNGALOW JUST MINUTES FROM AMHERST! This impressive property offers the perfect balance of comfort, space, and privacy. Nestled on 2.36 acres just outside of Amherst, this well-maintained 3-bedroom, 2-bath bungalow comes complete with a 24x28 detached garage with NEW duckless heatpump, a 12x20 garage/shed, an above-ground salt water pool with a spacious NEW deck, NEW 12*12 gazebo used year around with duckless heatpump, and a fully fenced-in yard ideal for children and pets! Set well back from the road, the home provides peace of mind and privacy. Inside, youre welcomed by a bright and open-concept layout featuring a sunny living room, kitchen, and dining area perfect for entertaining. The main level also offers a large full bathroom with laundry, a cozy office or guest bedroom, and a generous primary bedroom. Stay comfortable year-round with a 4year old pellet stove and two NEW ductless heat pumps that provide both efficient heating and refreshing air conditioning. The lower level offers even more living space, including a large family room, a second full bathroom, a bright guest bedroom, an office or storage room, and a mechanical room with ample storage. This move-in-ready property truly has something for everyone from growing families to outdoor enthusiasts. Dont miss your chance to own this wonderful country home just minutes from town! (id:57557)
12 Michael Avenue
Mount Uniacke, Nova Scotia
This isnt your average mini home, but if you've got vision (and arent afraid of a little work) This could be your golden ticket! Located in quiet Valley Gate Park, this as-is / where-is property is full of potential - and priced right! At $142,500 with the right clean up and upgrades, there is plenty of room for a great resale value! Whether you're an investor, flipper or handy first time buyer, this is the one to jump on. (id:57557)
710 10 Street Sw
Salmon Arm, British Columbia
Great location for this totally renovated home on level 0.47 lot. Convenient location walking distance to Picadilly Mall and other amenities and easy access to highway. Two storey home with 1,320 finished square feet, 3 bedrooms, 1 bathroom, full unfinished basement. Really nice updated kitchen with stainless steel appliances. Upstairs features an open office/den area and two spacious bedrooms. Nice level 0.47 lot with prime development potential. R5 zoning in place with the potential for the development of up to 20 units of multi-family housing. (id:57557)
29 Sipprell Road
Greenfield, New Brunswick
Welcome to 29 Sipprell Rd.! This lovely 4-bed, 1 bath home offers an ideal space for settling down and enjoying the relaxing rural lifestyle. Tucked away in the countryside, it exudes charm while being conveniently close to stores, supplies, and the highway. As you enter the property, a spacious paved driveway leads to a large double-wide garage with an additional carport, perfect for storage or a workshop. Inside, the foyer opens up to an inviting open-concept design encompassing the dining, kitchen, and living areas. The kitchen features custom-built cabinets, soapstone countertops, and efficient propane appliances, including a range and a cozy propane stove for added warmth. Three bedrooms, including the primary suite, bathroom, and a utility/hobby room are easily accessible from the kitchen. An extra bedroom, formerly a storefront, adjoins the living room. Completing the layout are a closed-in porch and a generous sunporch accessible from the dining area. This property also boasts a newer metal roof, an additional storage building, and ample space to expand on its 2+ acres of land. Enjoy the tranquility of the countryside while having the convenience of nearby amenities. Don't miss this opportunity to embrace comfortable living and endless possibilities for growth in this charming home. (id:57557)
8 Sora Lane
Guelph, Ontario
Blending the best of nature and modern living, the townhomes at Sora offer a polished, contemporary style influenced by the scenic outdoors. Thoughtfully designed with upscale finishes and surrounded by nature, this MOVE-IN READY, new build townhome offers the perfect blend of comfort and luxury. Inside, youll find a chefs kitchen featuring quartz countertops, a large island, upgraded potlights, stylish sink and faucet upgrades, and modern fixtures throughout. Oak stairs and railings add warmth and craftsmanship to the homes contemporary design. The open-concept main floor seamlessly connects to both a ground floor patio and a main floor wood deck, offering versatile outdoor spaces for relaxing or entertaining. The finished basement provides additional living space with a full bathroom - ideal for a guest suite, home gym, or media room. Enjoy peace of mind with no development or Tarion fees and the option to purchase fully furnished, making your move effortless and turnkey. With nature at your doorstep and luxury at your fingertips, this home at Sora is ready to welcome you. (id:57557)
38 Devils Glen Road
Northern Bruce Peninsula, Ontario
Custom-built in 2015, this exceptional three-level home blends modern design with rustic charm. Offering over 2,000 sq ft of wraparound decking, the property invites you to embrace stunning water views and serene sunsets. Engineered for year-round comfort, the home features R30 wall and R45 ceiling insulation, a new water system, as well as a high-efficiency propane furnace paired with a cozy fireplace. Step inside to discover an open-concept main floor that showcases striking oak and hemlock post-and-beam ceilings, a gorgeous hickory kitchen complete with a spacious island, and stylish laminate flooring throughout. Each level boasts convenient walkouts, providing private access to a treed oasis and multiple view points, including a top-floor deck designed for enjoying sweeping water vistas. Adding to its appeal is a bonus detached garage with a loft, which offers versatile usage. Whether you entertain guests, pursue hobbies, or explore its potential as an accessory dwelling unit, this feature enhances both your lifestyle options and the property's investment value. Situated near two water access points, you can easily swim, kayak, or launch your boat without the premium of a waterfront listing. Embrace the Bruce Peninsula lifestyle you've been waiting for while capitalizing on a great investment opportunity that promises both comfort and endless possibilities. (id:57557)
573 Lafontaine Road E
Tiny, Ontario
A Private Country Retreat Just Minutes from Town. Nestled on over 4 beautifully landscaped acres in peaceful Tiny Township and just a short drive from the heart of Penetanguishene, this inviting property offers the perfect blend of privacy, space, and convenience. Surrounded by mature trees, vibrant gardens, and wide-open green space, the setting is ideal for those who love the outdoors. Whether you're relaxing by the firepit, enjoying a quiet moment in one of the sitting areas, or simply soaking up the serenity of nature, you'll feel right at home here. A detached garage/workshop and garden shed provide plenty of storage and space for hobbies or toys, while the well-maintained home offers flexible living arrangements, perfect for families or multigenerational living. The self-contained in-law suite (granny flat) features its own entrance, a cozy living area, kitchenette, bedroom, 3-piece bath, and access to the shared laundry, making it ideal for guests or extended family. The main side-split home includes three bedrooms, a welcoming living room, separate dining room, and a functional kitchen with walkout to the back deck and yard. Downstairs, enjoy a spacious rec room with wet bar and wood stove, perfect for entertaining as well as generous storage, and a crawl space for the utility room. The long driveway easily accommodates multiple vehicles for family gatherings and celebrations. Notable updates include a brand-new septic system (2024), updated baseboard heaters (2023/2024), and electrical in the workshop (2019). Bonus: the pool table, granny flat furnishings, and appliances are all included.This one-of-a-kind property offers peaceful country living with the convenience of being just minutes from town. Don't miss your chance to make it yours! (id:57557)
9111 Jubilee Road
Summerland, British Columbia
OCP Designated development potential! This versatile 3-bedroom home in the heart of downtown Summerland offers both residential comfort and commercial potential with rare CB1 zoning. Set on a private 0.24-acre lot, it features fresh paint, new carpet, ductless heating, and spacious rooms with plenty of storage. The immaculate gardens and detached garage/workshop with 100 amp service and 250V plug add even more value. Walking distance to town, schools and recreation! Ideal for home, business, or a live/work setup—a unique opportunity in a prime location! (id:57557)
133 6th S Avenue
Creston, British Columbia
Cozy updated home with a view. Check out this lovely 2 bedroom one bathroom home that features open concept living space. The kitchen boasts a custom made kitchen with solid wood cabinet doors and soft closing hardware. Numberous updates have been made to the home, including the bathroom with a barrier free shower. The lot has trees and bushes to increase privacy, two off street parking stalls, and a garden space. Call your real estate agent today to view this home in person. (id:57557)
831 2nd Street Se Unit# 103
Salmon Arm, British Columbia
Ground-Floor Ease with a Side of Morning Sun! This smart and stylish 2-bed condo offers the kind of everyday ease you didn’t know you needed—no stairs, no hauling groceries upstairs, and no summer heat battles (you’re on the cool side). Bonus? You get both front-door and patio access for easy comings and goings. East-facing exposure brings in soft morning light, and the walk-out patio gives you that little slice of outdoor space that makes condo life feel more like home. The layout is functional, the strata fees are affordable, and the building is well maintained with plenty of visitor parking. You’re tucked into a quiet spot near schools, nature, and amenities—but still close to everything that matters. BONUS: Your furry friends are allowed (2 under 16” at the shoulder). Perfect for first-time buyers or anyone looking to get into the market without giving up convenience or comfort. (id:57557)
3 Rowntree Road Unit# 601
Etobicoke, Ontario
This spacious 2-bedroom, 2-bathroom condo offers breathtaking panoramic views from every room. The primary bedroom features a luxurious 5-piece ensuite and a private balcony—perfect for morning coffee or evening relaxation. Enjoy new carpeting, fresh professional painting throughout, and modern finishes in the ensuite and kitchen. The unit also boasts the convenience of an in-suite, full-size washer and dryer, along with two owned underground parking spaces. Residents can take advantage of exceptional amenities such as an indoor pool, sauna, fitness center, and games room. Condo fees include all utilities (except cable and internet). Ideally located near parks, shopping, schools, and scenic hiking trails, this condo offers the perfect blend of comfort, convenience, and lifestyle. Don’t miss the opportunity to make this stunning condo your new home—book your private showing today! (id:57557)
3162 Lemay Circle
Clarence-Rockland, Ontario
Beautifully maintained 3+2 bedrooms and 2 full bathroom hi ranch with basement inlaw suite located in quiet neighbourhood and walking distance to amenities, public transit and Hwy 174. Over $60K spent in renovations over the years. Gorgeous multi level composite deck with glass railing and solar lighting, gazebo, fire table and chairs, hot tub, 12X20 electrified storage shed, new appliances, light fixtures, driveway, insulated garage door, wifi garage door opener, eavestrough and more. Carpet free throughout the main and lower level. Furnished lower level inlaw suite except for the bedrooms. Main level kitchen with gas stove, dining room overlooking the fully fenced backyard. Spacious bedrooms and 4 piece main bathroom with jacuzzi tub. The 2 bedroom inlaw suite lower level is also well laid out with a 4 piece bathroom, full kitchen and spacious living room. Private fully fenced backyard with 2 storage shed and additional parking space. If you're looking for a clean, well maintained and renovated home with rental income potential in the basement, this is a house that you must see. Minimum of 24 hours irrevocable on offers. (id:57557)
181 London Street S
Hamilton, Ontario
Welcome to this charming blend of character and modern updates in one of Hamilton's sought-after neighbourhoods! This 3 bedroom, 2 bath home features new flooring and fresh windows throughout- including some impressive magic windows for easy cleaning! The original front door adds a touch of timeless curb appeal and separate entrance to the basement provides extra possibilities. Outside, enjoy a 3 car driveway complete with a Tesla charger and a detached garage with heat and hydro- perfect for a workshop, studio or additional storage. The beautifully landscaped backyard offers fantastic potential for creating your own outdoor oasis or sit back and relax as is. (id:57557)
1169 Garner Road E Unit# 33
Hamilton, Ontario
Three Storey executive townhouse. 1,600 square feet of living space. 3 bedrooms & 2.5 baths. Features include a large foyer/mudroom, open concept living/dining area, modern kitchen with quartz counter-tops, S/S appliances, main level laundry and a huge master bedroom with Ensuite. Private deck. Garage with inside entry PLUS a covered carport with extra visitor parking for guests. Aug 15th Availability. (id:57557)
8671 Galway Crescent
Surrey, British Columbia
Experience refined living in this exceptionally crafted custom home, offering over 6,000 sqft of thoughtfully designed space on a prominent corner lot in a highly sought-after central location. This 9 bed, 10 bath residence features a main-floor primary suite, a grand family room impresses with soaring ceilings, expansive windows, and designer lighting fixtures that elevate the entire ambiance, gourmet chef's kitchen plus spice kitchen, and designer lighting throughout. The basement offers a private theatre, steam room, and 2+1 bedroom mortgage helper suites. High-end finishes, meticulous maintenance, and a central location make this home perfect for large or extended families. Schedule your private showing today! (id:57557)
204 Centennial Dr
Longlac, Ontario
New Listing! Welcome to this beautifully maintained 4-bedroom bungalow nestled on a spacious corner lot in a desirable family neighbourhood. With three bedrooms on the main floor and a fourth in the finished basement, this home offers both comfort and flexibility for growing families or guests. Step inside to find an inviting open-concept main floor featuring a stunning updated kitchen, bright and airy living room, modern flooring, updated windows, and a stylishly renovated bathroom. Every detail has been thoughtfully designed to create a warm, functional space you’ll love coming home to. The lower level boasts a cozy family room complete with a gas fireplace — the perfect spot for movie nights or relaxing evenings. You’ll also find a large laundry room with plenty of storage space. Outside, enjoy the benefits of a heated detached garage and a private yard with room for kids to play. This solid, clean, and inviting home — truly is a perfect place to raise your family. There’s nothing left to do but move in. Don’t miss your chance to make it yours! Contact me today to schedule your private viewing! (id:57557)
304 - 141 Church Street
St. Catharines, Ontario
Great opportunity to live in a wonderful downtown St. Catharines condo! This well-managed building features a newly renovated amenities area and offers the convenience of single-floor living. Enter easily from the secure, covered parking and take the elevators up to your unit. This spacious suite includes 2 bedrooms, 2 washrooms, a bonus room filled with natural light, and ample storage. On-floor laundry facilities right outside your door. One designated parking spot is included in the parking garage. Residents enjoy access to the beautifully updated community recreation room, complete with a kitchenette, exercise equipment, sauna, card tables, and a cozy lounge area. Step out onto the refreshed patio/sundeck on the second floor, or join the garden club to grow your own flowers and herbs. Weekly social gatherings are held every Wednesday and Friday evening a great way to meet your neighbours. Close to all amenities and offering low-maintenance, easy living in a vibrant and welcoming condo community. (id:57557)
357 Nahani Way
Mississauga, Ontario
Welcome to 357 Nahani Way, a beautifully updated 2-storey home in one of Mississauga's most desirable neighbourhoods. With standout curb appeal and a beautiful double+ wide interlocking driveway this home makes a statement before you even step inside. The expansive foyer sets the tone, leading into a bright front living room with bay window and wide-plank flooring that runs throughout. Gorgeous lighting and natural sunlight fill every space, while California shutters add a crisp, timeless feel across all levels. The heart of the home is the newly renovated kitchen designed for both function and flair. Quartz countertops, a massive island with breakfast bar, gas range, double wall ovens, stainless steel appliances, and custom cabinetry offer style and storage in equal measure. The open-concept dining and cozy family room with gas fireplace make this main floor perfect for everyday living and entertaining alike. Upstairs, you'll find four generously sized bedrooms, including a spacious primary retreat with walk-in closet and private ensuite. Downstairs, the fully finished basement is flooded with light from oversized windows and finished with the same attention to detail. With a full bathroom, bedroom, large living area, and kitchenette, its the ideal setup for in-laws, guests, entertaining, or a teenage retreat. The backyard is equally impressive interlocking brick, a custom pergola, and plenty of space to unwind or host. With top-rated schools, parks, shops, and major commuter routes nearby, this home offers the full package: space, style, and location. (id:57557)
1411 Pt Abino Road
Fort Erie, Ontario
Entering the private gates of Point Abino, you can immediately feel the magic of nature. This home is nestled within a Carolina Forest, offering dramatic views of Lake Erie. Across the lake, the Buffalo skyline is absolutely stunning in the evening glow.The manicured grounds lead you to a stately lake house, featuring numerous upgrades that you will appreciate, including a new kitchen, updated bathrooms, new mechanical systems, a backup generator, and a newer septic system. A separate guest home overlooks the tennis courts, and the inviting inground pool, complete with a waterfall feature, adds to the property's charm.The main house boasts five spacious bedrooms and four bathrooms. You will find a convenient walk-in butlers pantry and a laundry area on the main floor. The warm, open-concept living area includes a wood fireplace, and there's a family room on the main floor as well. Double French doors lead to the lakefront porch, while a patio bar and barbecue area right off the kitchen make entertaining easy. Enjoy the comfort of a custom stone exterior fireplace all year round. As a member of the Point Abino Association, you have deeded access to a pristine private sand beach just a short stroll away. This family estate is move-in ready and completely furnished, allowing you to start creating lasting memories. It's an easy commute to your summer retreat from Toronto and the surrounding area. Come take a peek! (id:57557)
218 Calvington Avenue
Ottawa, Ontario
Stunning 4-bedroom, 2.5-bathroom detached home with a den and double garage in Arcadia. Only 2 years old, this home feels brand new due to the meticulous care provided by the Seller. The main level features smooth ceilings throughout, upgraded hardwood floors, a spacious great room with a cozy gas fireplace, a dining room, and a home office perfect for working from home. The kitchen is equipped with stylish quartz countertops, a tile backsplash, and stainless steel appliances, making it ideal for both everyday living and entertaining. Upstairs, the primary bedroom includes a walk-in closet and a luxurious five-piece ensuite bathroom with a Roman tub. Another bedroom also features a walk-in closet, providing ample storage space. The second-level laundry room adds convenience to your daily routine. The basement offers a three-piece rough-in bathroom and an oversized recreation room, perfect for family gatherings or a home theater. The fenced backyard provides privacy and a safe space for children to play, with a great view at the back. With the home still under TARION warranty, all you need to do is move in and enjoy this beautiful property. Top-rated schools in the area include W. Erskine Johnston Public School, Kanata Highlands Public School, Earl of March Secondary School, and All Saints Catholic High School. Walking distance to parks and bus stops. Close to grocery stores, Tanger Outlets, Canadian Tire Centre, cafes, gyms, and more. Flooring includes tile, hardwood, and wall-to-wall carpet. (id:57557)
71 Hogan Drive
Mcnab/braeside, Ontario
Located in the second phase of Hogan Heights, this thoughtfully designed two-storey home offers the perfect blend of country charm and modern convenience. Situated near the Algonquin Trail, the property provides easy access to recreation, shopping, and schools. The Featherston Model by Mackie Homes boasts approximately 2,973 square feet of living space, featuring a bright and inviting layout that combines formal rooms with an open-concept design. With four bedrooms, three bathrooms, and a dedicated home office, the residence offers generous space throughout. Inside, the layout unfolds with both elegance and function. A formal dining room provides a distinct area for hosting gatherings. The kitchen is well-appointed, with granite countertops, abundant cabinetry, a walk-in pantry, and a large centre island that extends the prep space. The great room centres around a natural gas fireplace, creating a warm focal point. Patio doors open onto the back deck, extending the living space outdoors for effortless indoor-outdoor living. A convenient family entrance leads to the powder room, laundry area, and provides interior access to the three-car garage. Upstairs, the primary bedroom features a walk-in closet and a luxurious ensuite complete with a freestanding tub, a shower, and a dual-sink vanity. The upper level is completed by a sitting room, three additional bedrooms, and a full bathroom. (id:57557)
1410 - 111 Champagne Avenue S
Ottawa, Ontario
Welcome to effortless luxury just steps from the beauty of Dows Lake. This elegant condo offers more than just a place to live it delivers a lifestyle. Perfectly situated in one of Ottawa's most vibrant neighbourhoods, you're surrounded by acclaimed restaurants, cafes, and the scenic pathways of the Rideau Canal. Whether its a morning paddle, an evening gelato, or a summer concert, this is a neighbourhood that blends natural beauty with cultural charm. Commuting is a breeze with the O-Train right next door, offering unbeatable access to Carleton University, downtown, and Lebreton Flats. One of the rare units in the building to include underground parking, this home offers convenience and value in a location where both are hard to find. Inside, you'll find resort-style amenities including a full-time concierge, outdoor pool with sundeck, expansive party room luxe kitchen, and a theatre room perfect for cozy nights in. Whether you're hosting or unwinding, this building delivers on comfort and sophistication. Enjoy a lifestyle that's equal parts relaxed and refined right in the heart of it all. (id:57557)
1979 Hawker Private
Ottawa, Ontario
Step into luxury w/the popular Chablis model by Mattino Developments, a stunning 4 Bed/3 Bath located in the prestigious Diamondview Estates in Carp. Situated on a PREMIUM LOT with NO REAR NEIGHBOURS on a Cul-De-Sac, and backing onto a green space and pond, this home is sure to impress! Boasting a spacious 2567 sqft layout that's perfect for entertaining. The chef's kitchen, fully equipped w/extensive cabinetry with soft close doors and drawers & ample counter space. Adjacent to the kitchen, the family room invites relaxation w/its cozy gas fireplace. The primary bedroom is a sanctuary of peace and elegance, featuring a 5-piece ensuite & a generously sized walk-in closet. Additional well-sized bedrooms & a full bathroom complete the upper level. Option to add another piece ensuite bathroom. The unfinished basement offers vast potential for you to design & create additional spaces that reflect your personal tastes & needs. Customize this elegant home! There is still time to choose your finishes. Association fee covers common area maintenance & management. Images provided are to showcase builder finishes (id:57557)
23 Harrington Court
Ottawa, Ontario
Dont miss out! Situated within the top-tier school zones of W. Erskine Johnston P.S., Earl of March S.S., and All Saints High School. This well-maintained and spacious 3-bedroom, 2.5-bathroom townhouse offers comfort, space, and convenience. The property features hardwood flooring throughout the main and second levels, an open-concept living and dining area, and a bright kitchen with a welcoming breakfast nook. Upstairs, the primary bedroom includes its own ensuite, while the two additional bedrooms share a beautiful main bathroom. The finished basement provides extra versatility with a laundry area and generous storage space. The private, fenced backyard includes an oversized, well-kept deckideal for quiet outdoor relaxation. Prime location, close to all amenities (top-rated schools, Kanata's high tech, recreation centers, shopping centers, transit, etc.) (id:57557)
236 Crown Creek Lane
Fort Mcmurray, Alberta
Welcome to 236 Crown Creek Lane! This stunning home features 5 bedrooms 3 bathrooms, a separate entrance basement suite, Oversized garage and is situated in a quiet cul-de-sac in Timberlea, on a large lot is within walking distance to schools, parks, walking paths, shopping and so much more! As you enter the foyer of the home you will notice the Freshly Painted Main Living Area, Vaulted ceilings, Hard wood floors, Large windows allowing tons of natural light into your stunning living room with a built in entertainment system. Just off of the living room is your modernized kitchen featuring granite counter tops, stainless steel appliances, tons of storage, a large kitchen island, and open concept into your dining area perfect for entertaining. The dining room opens up to your own private fully fenced backyard featuring a large deck perfect for BBQing, firepit, patio furniture and your own hot tub covered by a gazebo. Also located off the dining room is your master-bedroom featuring a large walk in closet and full en-suite. There is 2 additional large bedrooms located in the front of the house with its own full bathroom, this home's laundry is conveniently located on the same floor as the bedrooms. This home boasts a oversized heated double car garage perfect for big trucks, toys or your own hangout area! The large basement suite is sure to impress and perfect for additional income! The basement suite features a full bright white kitchen, 2 bedrooms 1 bath, a breakfast area, den, its own in suite laundry, massive living room and large windows allowing in tons of natural light you wouldn't even know you where in the basement! This basement is the same size as the upper level and if you didn't want the suite you could easily make it apart of your family home. The hot water tank was replaced in 2019 and the Furnace was replaced May 2023. This stunning home and quiet neighborhood is sure to impress and steps away from 2 elementary schools, 2 high schools, bus stops, sho pping and many more amenities. Call today for your personal tour! (id:57557)
203 Hwy 611n
Fort Frances, Ontario
4+1 Bedroom, 1.5 bath bungalow situated on an 1 acre lot - Unorganized Location. Immaculate and extremely well maintained inside and out, designed with family fun and entertaining in mind. Main Floor: Spacious entry with patio doors to access the above ground pool, deck and gazebo. Kitchen/Dining Room with built in dishwasher, plenty of counter, pantry and cupboard space. Cozy living room with an abundance of natural light. Front Entrance with coat closet and access to the amazing covered front deck. 4 bedrooms. 1/2 bath conveniently located just off the side entrance and rear deck, plus an additional 4 pce bath with a corner jacuzzi tub, tile accents and shower. Basement Level: This space allows an excellent area for family entertaining and fun! Large open rec room featuring living room area, fireplace, Island/bar and cupboards, play area, 1 further bedroom, laundry room, utility room, storage room and cold room. Loads of storage options! The summer months will be a blast with the outdoor decks (front and back), patio space, gazebo and above ground pool in addition to a 1 acre lot to enjoy! Double Garage Upgrades Include: Geothermal Heating and Cooling (12 years); Shingles (House: 11 years); Metal Roof (Garage 5 years); Septic (2023); Drilled Well (12 years); Water softener/hot water tank/pressure tank (2023); pool (5 years) plus so much more! Call to book your private viewing of this fabulous home and property today! (id:57557)
390 James Avenue
Timmins, Ontario
If you are looking for an investment property or a home to call your own, this one may be for you. This 796 square foot home boasts a spacious living room, a dining area, kitchen, 2 bedrooms and a full bathroom. Found on a large lot, this home is close to amenities and Gillies Lake. **EXTRAS** Year built - 1916, Square Footage - 796 sq feet, MPAC property code - 301, heat - tenant, hydro - tenant, water/sewer-1493.68 (2025) (id:57557)
117 - 318 Lorry Greenberg Drive
Ottawa, Ontario
Don't miss out on this 2 Bdrm condo located in a highly desired neighborhood. Newer flooring, paint and light fixtures throughout. Stainless steel kitchen appliances, in suite laundry with additional enclosed sunroom space. Close to open green spaces, schools, parks, shopping and many other amenities. (id:57557)
#1004 9741 110 St Nw
Edmonton, Alberta
INCREDIBLE LOCATION near Government Station/River Valley - Welcome to Grandin Manor! Views of the river valley, high level bridge, city views & more - south & west facing covered patio. With just over 1044sqft of living space - 2 bedrooms - 2 bathrooms - large storage area -2 parking stalls - 1 underground & 1 surface – this is a well-maintained condo that feels like a complete home! Entering the condo you will love the open concept feeling. The spacious kitchen has ample cabinet & counter space & a large dining area. Open to the kitchen is the living room with floor to ceiling windows & gas fireplace. Step outside through the patio doors & fall in love with the view & storage! Back inside the primary bedroom is a great size with double closets & a 4-piece ensuite. The 2nd bedroom is a great size with large windows as well to enjoy the view. A large storage/laundry room & 3-piece 2nd bathroom complete this condo. Close to all amenities, river valley walking trails, , shopping & cafes. (id:57557)
1933 Ambrosi Road Unit# 302
Kelowna, British Columbia
2 Underground Parking Spots and one of the nicest buildings you'll visit in your search! This meticulously kept 2 Bedroom, 2 Bathroom, 1265sqft apartment is everything you need in a central and walkable location. Nice open plan, granite counters, cork floors, huge 15ft x 17ft covered deck, floor to ceiling windows with West facing views and more. This is a home you need to see. Walk to your choice of shopping, transit, Mission Creek or find a plot in the community around the corner. (id:57557)
1010 Harrison Avenue
London East, Ontario
1010 Harrison Avenue is available for you, situated on one of Old North's sought-after blocks. Including fantastic curb appeal, this one-and-a-half-story home features a Main floor master Bedroom, Formal dining and living rooms, and a highly functional kitchen. Offering a 4-piece bath on the main, as well as a den accessing the private patio in a perfectly sized private backyard, this home is ideal for the buyer or empty nester requiring less space. Upstairs boasts 2 large bedrooms with another 4-piece bath. The lower level is a blank canvas, unspoiled and ready for your finishing touch (should you require additional living space). An attached single-car garage is a bonus for snowy Canadian winters. 1010 is a 10! Come see! Updates over the past years include newer appliances, newer awnings, furnace and central air (2018), Driveway resurfaced (2023), and more. (id:57557)
768 Shuswap E Road Unit# 4
Kamloops, British Columbia
Nestled in the serene community of Sage Meadows, this 1288sqft, 3-bedroom, 2-bathroom home offers a perfect blend of comfort and style. The spacious open-concept living area boasts ample natural light, creating a warm and inviting atmosphere. The kitchen is equipped with stainless steel appliances and laundry is located conveniently off the kitchen with easy access to the main 4pc bathroom. The spacious master bedroom features a generous walk-in closet and 4 pc en-suite bathroom. Two additional bedrooms provide versatility for a growing family, guests, or a home office. Outside, a beautifully landscaped yard offers a tranquil space for relaxation and outdoor activities as well as a covered deck for those summer BBQ's. The home is set in a peaceful neighborhood with picturesque views and easy access to local amenities like the new Swelaps Market and soon to be pharmacy as well as the beautiful Bighorn Golf & Country Club. (id:57557)
212 Summerfield Drive
Guelph, Ontario
Welcome home to 212 Summerfield Drive located in the highly desirable South end of Guelph. This home, lovingly cared for by its original owners features 4+1 bedrooms, 3.5 baths and a walkout lower level backing onto greenspace. The main level offers a spacious entryway open to a family room. Down the hall you'll find the formal dining room, an additional living space with cozy gas fireplace and patio doors leading you outside to a deck with a gas BBQ hook up with an enviable view. Off this living area is a dining space open to an updated kitchen with quartz countertops, tiled backsplash, all new appliances (2024) including a gas range and plenty of cupboard space. This level also includes a half bath, access to the 2 vehicle garage and laundry area. Head upstairs to find the oversized primary suite with his and her closet space and a spa like recently remodeled 4 piece bath with soaker tub. Off this space is 3 additional bedrooms and a 4 piece bath with skylight. Head downstairs to find the partially finished lower level that offers in law suite capability with direct walk out access through 2 separate sets of patio doors. This space currently boasts an additional bedroom, a new 3 piece bath and generous unfinished square footage. This immaculately kept home sits on a 50 foot by 105 foot depth lot surrounded by mature trees and backs onto a walking path. Some notable updates include new carpet (2023) and a newer furnace (2022). Ideally situated within walking distance to schools, shopping, bus routes and just a short 9minutes drive to highway 401, this thoughtfully maintained home truly needs to be viewed in person (id:57557)
2721 Northwood Terrace
Halifax, Nova Scotia
Unique opportunity to own this archetype new construction of a Edwardian Home on the exterior with a modern interior boasting 3,485 sq. ft. of total living area, all located on a tree lined street on the desirable Halifax Peninsula. The exterior was built with consideration of keeping with the established heritage culture residing in this community. The front of this home has custom wooden window frames and a solid custom wood door preserving the Edwardian façade. The interior is modern, open concept main floor with quartz counters, full bathroom, mud room area and custom front porch. Upstairs features 3 large bedrooms, Primary en-suite, 4 pc main bathroom, laundry and a den. The lower level features a walk out, one-bedroom, open concept family room and a 4-pc bathroom and laundry. Driveway entrance is shared. 3 parking spaces behind the home not shared. The home is walking distance to bus stops, local markets, and boutiques and more. Quick access to downtown and the bridge. * year Lux New home Warranty (id:57557)
3470 County Rd 13 Road
Prince Edward County, Ontario
Bright and spacious, this inviting raised bungalow offers over 1800 sq ft of living space, and the tranquility of a quiet rural location. Step into the bright and airy main floor with large, open living spaces. A generous living room bathed in natural light from the south facing windows includes a walkout to a large back deck, and is open to the dining room. Adjacent, the kitchen with its charming breakfast nook, overlooks eastward and the front perennial gardens - no better place to begin the morning! The primary bedroom with an ensuite bath also features a private sitting area and patio door walkout to the deck, creating a personal sanctuary. The main floor is completed with 2 additional bedrooms and a full bath. Below, discover a generously proportioned lower level offering a substantial rec room, also boasting its own walkout. Two additional bedrooms downstairs ensure ample room for family or guests. Sitting on almost just over 2 acres, this property is filled with beautifully established perennial gardens, plenty of room for chickens, vegetables, or walking trails, and the space to immerse yourself in the beauty of nature! (id:57557)
66 King Street W
Dundas, Ontario
Incredible opportunity to lease a versatile and highly visible commercial space in the heart of downtown Dundas at 66 King St W. This well-maintained building features two storefront entrances and a functional layout ideal for a variety of business & retail uses. The left side offers a welcoming front desk area, space for seven cubicles, and a small washroom at the rear. The right side includes a large street-facing office, space for two cubicles, access to the basement, a spacious washroom, full kitchen, boardroom, and access to the upstairs and rear exits. Upstairs features four private offices and an additional washroom, offering a quiet and professional workspace. With three total washrooms, multiple private and open work areas or retail spaces, and great signage potential along King Street W, this location is perfect for offices, clinics, or service-based businesses. Located in a high-traffic area surrounded by shops, restaurants, and amenities, with nearby parking and public transit access. (id:57557)
1419 Ashdale Road
South Rawdon, Nova Scotia
Visit REALTOR website for additional information. Working hobby farm with 2 storey, 4 bedroom country home on 6 rural acres yet only a short commute to urban convenience in Windsor, Truro & Halifax. Current owners raise goats, chickens, honey bees, garlic, Haskap berries & vegetables, all revenue generating. Structures on site: greenhouse, 2 goat sheds on concrete slabs with fenced enclosures, henhouse, chicken coop & detached garage with room for side-by-side, tools & equipment. Upgraded & modernized house features original hardwood floors, heat pumps & in-floor heat on the main level along with a half bath, office, large eat-in kitchen, spacious bright living room with floor to ceiling fireplace & sunroom. Upper level has a large master bedroom with ensuite, 3 additional bedrooms & full bath. (id:57557)



