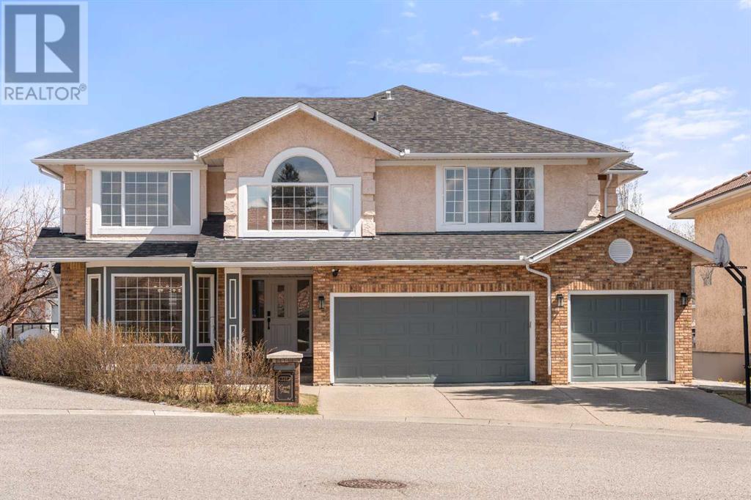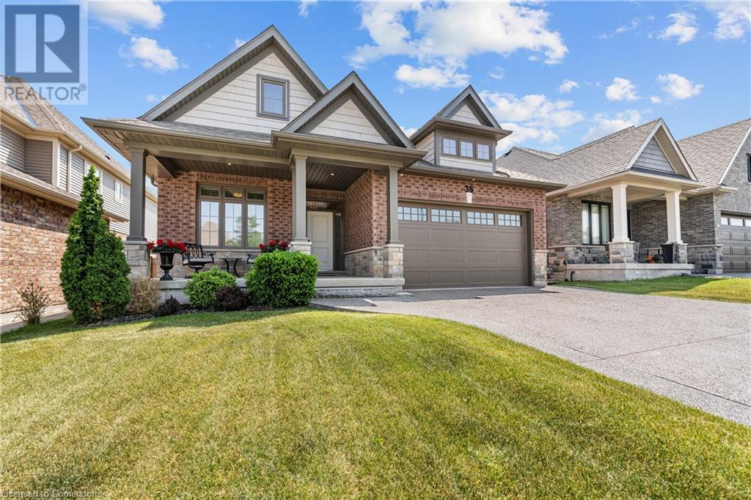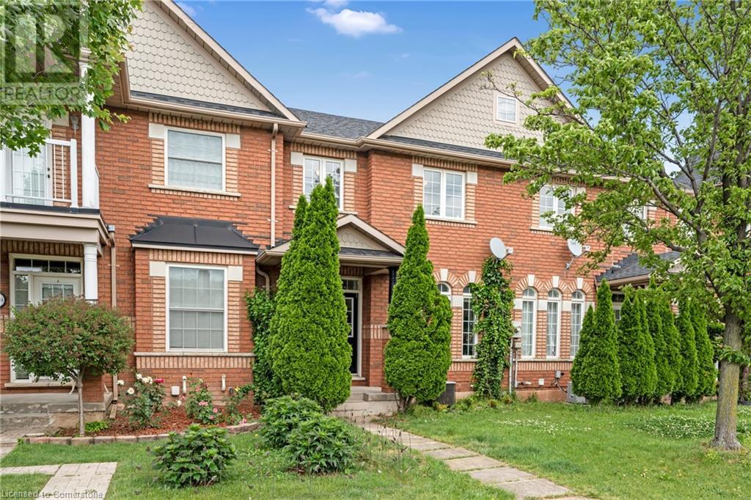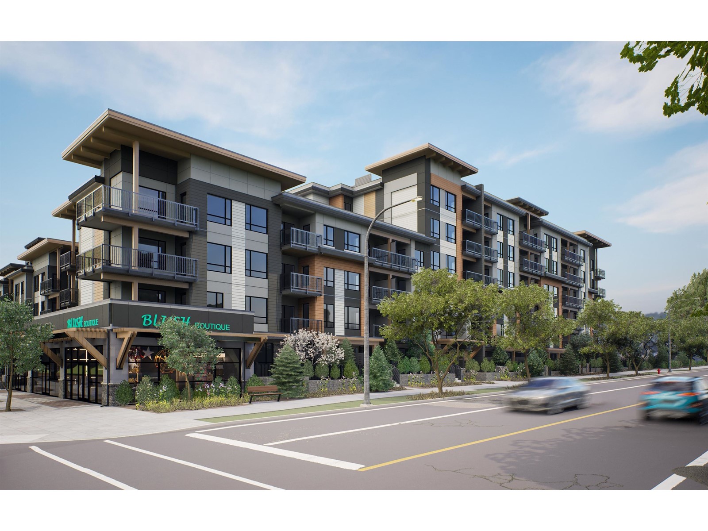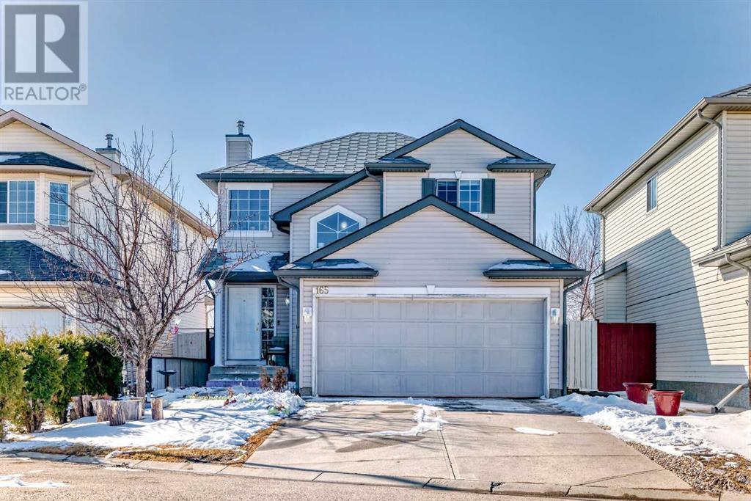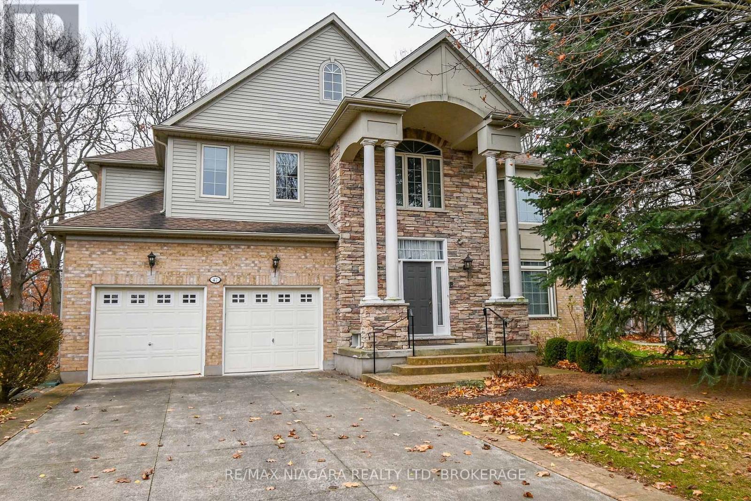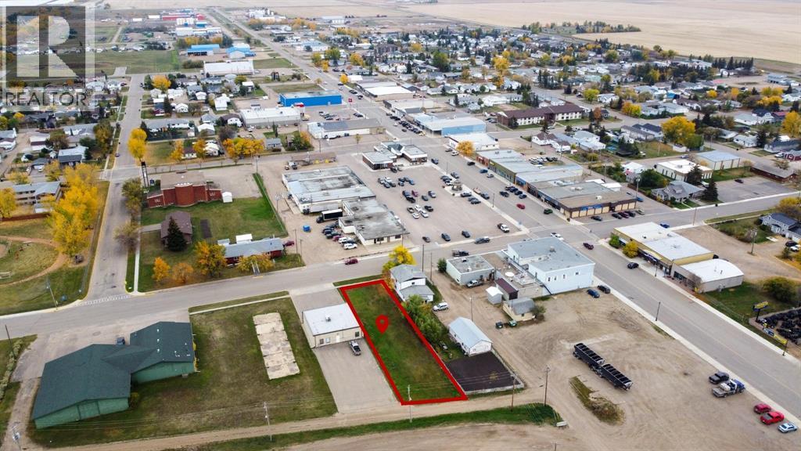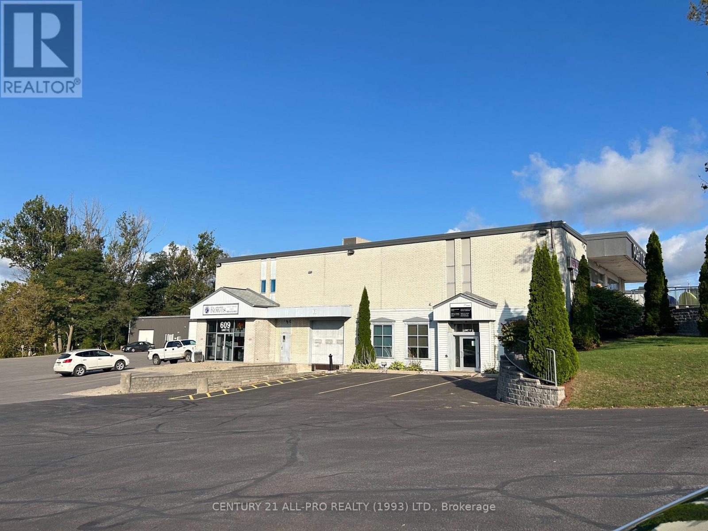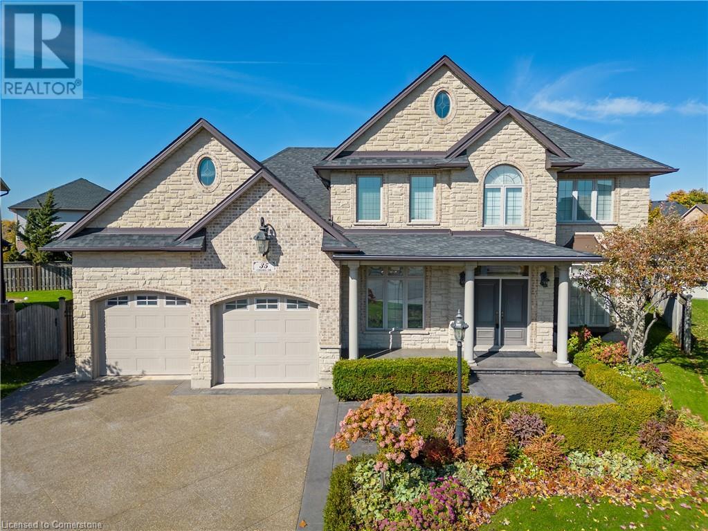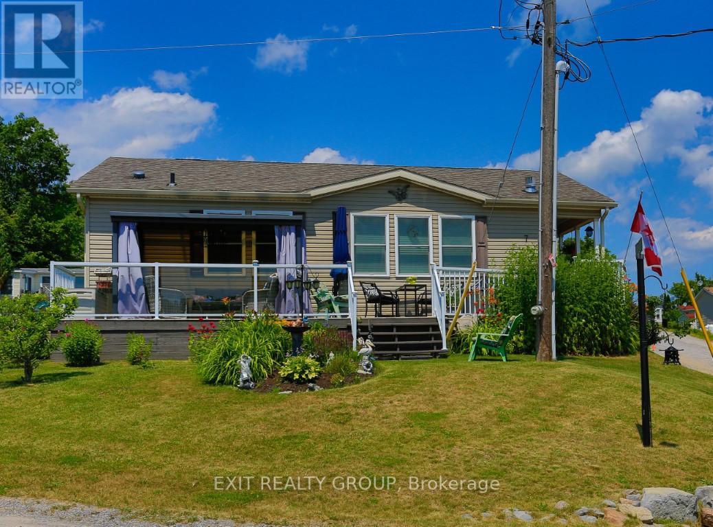121 Candle Place Sw
Calgary, Alberta
***OPEN HOUSE SUNDAY JUNE 29th 2-4pm*** BEAUTIFUL WALKOUT 6 BEDROOM ESTATE HOME loaded with high-end upgrades on a HUGE PIE LOT within a QUIET CUL-DE-SAC that is WITHIN WALKING DISTANCE TO FISH CREEK PARK! Charming curb appeal with an INSULATED TRIPLE CAR GARAGE immediately impresses. Inside is a welcoming sanctuary FRESHLY PAINTED with executive updates that include DESIGNER LIGHTING, 2 HE FURNACES, 2 AIR CONDITIONERS, NAVIEN HOT WATER ON DEMAND, A WATER SOFTENER, STONE COUNTERTOPS throughout, UPDATED VINYL PLANK FLOORING on the upper and lower levels and more! Bayed windows stream natural light into the front living room illuminating the gleaming HARDWOOD FLOORS while extra pot lights brighten the evenings. Clear sightlines into the dining room are perfect for entertaining. The chef of the household will swoon over the GOURMET KITCHEN featuring 9.5 CEILINGS, a CENTRE ISLAND with a GAS COOKTOP and a RETRACTABLE HOOD FAN, GRANITE COUNTERTOPS, a plethora of cabinets and a BUTLER’S PANTRY with a wet bar making hosting a breeze. Adjacently, the breakfast nook is encased in windows creating a bright and airy gathering space for family meals. Open to above the living room is a grand escape for relaxing in front of the GAS FIREPLACE FLANKED BY BUILT-INS while IN-FLOOR HEATING keeps toes warm and cozy. Completing this level is a tucked away powder room & an updated laundry room with lots of storage, a folding table + a utility sink. The LOFTED BONUS ROOM on the upper level overlooks the family room & is equipped with FLOOR-TO-CEILING BUILT-INS and a desk for a quiet work or study space. Retreat at the end of the day to the comforts of the primary bedroom. This massive room overlooks the cul-de-sac from the quaint window seat & has ample space for king-sized furniture. Adding to the luxuriousness is a CUSTOM WALK-IN CLOSET & a LAVISH ENSUITE boasting DUAL VANITIES, A MAKE-UP STATION, FULL-HEIGHT WINDOWS, A JETTED SOAKER TUB and an OVERSIZED SHOWER. All 3 additional bedrooms on this level are spacious and bright, sharing the 4-piece main bathroom. The FINISHED WALKOUT BASEMENT is an entertainer’s dream! French doors lead to the family room inviting relaxation in front of the SECOND FIREPLACE. The rec room has tons of space for games and play with a window seat to curl up with a good book and a WET BAR for easy drink and snack refills. Also on this level are 2 more bedrooms and another stylish bathroom. Endless way to enjoy the great outdoors on the EXPANSIVE UPPER LEVEL GLASS-RAILED DECK or the COVERED GROUND LEVEL PATIO convening for causal barbeques & lazy weekends lounging. The pie-shaped lot allows for tons of play space for kids and pets w/BUILT-IN IRRIGATION keeping the lawn looking its best. Fully fenced with NO REAR NEIGHBOURS for ultimate privacy. Clever under-deck storage hides away the seasonal items. Located mere minutes to Fish Creek Park, the LRT Station, ice rink, sports courts, the aquatic & fitness centre & all major thoroughfares including Stoney Trail. (id:57557)
304, 59 Glamis Drive Sw
Calgary, Alberta
This is a rare opportunity to own an incredibly unique top-floor corner loft in the highly sought-after community of Glamorgan! It is located on the top floor and shares only one common wall. An extensive acoustic wall treatment system has been installed. Highlights and improvements include: 13-foot ceilings and a new high-end flooring system, all new appliances with extended warranties within the last 6 months (Washer, dryer, fridge, stove and dishwasher).The bathroom was completely renovated, with a new vanity, a large walk-in 2-headed shower (with two shower heads), and a new toilet.This unit, including the ceiling, has been completely repainted.A new Bluetooth-enabled ceiling fan was installed in the bedroom.An extensive Ikea Besta storage system and four large, tall wardrobes were installed.A custom-built-in king-size Murphy bed system allows for flexible use of the space for sleeping, entertaining, etc. This property is located close to Westhills Shopping Centre, Mount Royal University, and Grey Eagle Casino, to name a few—please check the supplements section of the listing for a detailed list of all nearby amenities. (id:57557)
35 Secord Street
Thorold, Ontario
MODERN BUNGALOW BACKING ONTO TRANQUIL GREEN SPACE WITH WALKOUT BASEMENT Welcome to a home that feels like a retreat every single day. Tucked away in a peaceful, family-friendly neighbourhood, this beautifully crafted Rinaldi-built bungalow blends modern design with everyday comfort. Whether you're downsizing or just starting out, this thoughtfully designed home delivers the space, style, and serenity you’ve been looking for. Step inside to a bright, open-concept layout where natural light pours through large windows, highlighting the high-end finishes and seamless flow of the main level. With laundry, 2 spacious bedrooms and 2 full bathrooms on the main floor, everything you need is right at your fingertips—no stairs required. The elegant kitchen opens into a generous living and dining area, perfect for gatherings or cozy nights in, while the raised, covered patio extends your living space outdoors. Sip your morning coffee overlooking a peaceful pond and lush green space—your private backyard sanctuary. Downstairs, a fully finished walkout basement adds incredible versatility. An additional bedroom and full bath make it ideal for guests, teens, or extended family. There’s plenty of room for a home office, rec room, or even a gym—this lower level adapts to your lifestyle. Set on a premium lot and surrounded by nature, the property offers both privacy and community. Stroll through nearby parks, enjoy a short drive to local schools, or head to the Seaway Mall or big box stores just minutes away. Commuters will love the easy highway access, making travel a breeze. This is more than a house—it’s a lifestyle of ease, connection, and natural beauty. Don't miss your chance to own a home where every detail is designed for comfort, function, and joy. Reach out today and take the next step toward living the life you deserve. (id:57557)
461 Hwy 8
Stoney Creek, Ontario
Welcome to a fresh new start. This is an amazing Freehold townhome in a super amazing location. Ideally located in lower Stoney Creek, close to all amenities, such as: elementary schools, high schools, public transportation, shopping, parks, churches, and greenspace. Just a short walk to the Escarpment and the Bruce Trail too. This home has it all, 3 large bedrooms, 2.5 baths with full ensuite, beautiful main floor living areas with large eatin kitchen with coffee bar. The basement is fully finished with cozy recreation room, storage, utility and laundry rooms. Having a spacious rear yard with access to the detached private garage and additional parking. Enjoy the patio and BBQ area with your family and friends. Easy to maintain and take care of, this is a freehold unit mean no condo fees at all, no road fee or alike. Just yours! Come see for yourself how wonderful this home will be for your first time home or next home. thanks for taking the time to view. (id:57557)
106 Redwood Meadows Drive
Rural Rocky View County, Alberta
This beautifully renovated executive-style home blends modern elegance with the charm of country living in the sought-after community of Redwood Meadows. Stripped down to the studs and completely reimagined in 2021, this home showcases exceptional craftsmanship and high-end designer finishes throughout, offering the peace of mind of a renovated home while retaining the warmth of a mature setting. Situated on an expansive and extremely private treed lot, the property enjoys no neighbors in front or behind, just tranquil golf course views. Directly across the street lies the 1st hole, while through the mature poplars and spruce trees in the backyard, you’ll catch glimpses of the 9th. With natural beauty in every direction, this setting offers true four-season serenity and seclusion.Inside, you’re greeted by a spacious foyer and an abundance of natural light streaming through a wall of low-set windows that frame the lush backyard oasis, complete with a large composite deck, mature landscaping, and inviting outdoor spaces perfect for relaxing or entertaining. The open-concept main floor is ideal for modern living, featuring a dream kitchen with an oversized island, quartz countertops and backsplash, custom cabinetry, built-in appliances, a gas range, and thoughtful built-ins throughout. The adjacent dining area includes a wet bar and coffee station with a beverage fridge, perfect for hosting or slow mornings - while the cozy living room is anchored by a stone-surround wood-burning fireplace and custom shelving. A stylish 2-piece powder room with mosaic tile and designer lighting completes the main floor. Upstairs, the primary suite is a peaceful retreat with backyard views, a custom walk-in closet, and a luxurious 5-piece ensuite with dual sinks, quartz counters, a TUSHY toilet, soaker tub, walk-in glass shower, and heated tile floors. A second spacious bedroom includes its own ensuite with a walk-in shower. The upper level also features a well-appointed laundry room w ith built-in cabinetry and utility sink. At the front of the home, a bright and versatile loft space serves as a home office or reading nook, opening to a northwest-facing balcony, perfect for enjoying your morning coffee with views of the golf course and the sounds of the nearby Elbow River. Additional features include a heated, newly renovated garage with epoxy floors, full slat wall storage system, and a secondary electrical panel for generator hookup. There is additional RV parking adjacent to the home. Located in Redwood Meadows, a unique and vibrant community nestled in the forested foothills west of Calgary, this home is near the beautiful Elbow River, picturesque walking and biking trails, playgrounds, tennis and basketball courts. Redwood offers a peaceful, nature-rich lifestyle with easy access to Bragg Creek, Kananaskis, and the city, making it a haven for outdoor lovers. This is a rare opportunity to own a move-in-ready home in a charming and naturally stunning community West of Calgary. (id:57557)
311 20259 Michaud Crescent
Langley, British Columbia
FULLY WHEELCHAIR ACCESSIBLE - This spacious 2-bed, 2-bath plus den corner unit offers 1,212 sqft of bright, south-facing living space. Enjoy two balconies, a cozy gas fireplace, and an open-concept layout perfect for entertaining. The den provides a versatile space for a home office or guest room. Includes 2 side-by-side parking spots and a storage locker. Located in the heart of Langley, steps from shopping, restaurants, the rec center, and future SkyTrain. Pet-friendly and well-managed building with great amenities. Bonus: This home also offers wheelchair parking. Nearly all furniture and accessories for sale, price list upon request! (id:57557)
A416 8233 208b Street
Langley, British Columbia
WALNUT PARK by QUADRA! ASSIGNMENT OF CONTRACT | 2 BED + FLEX / 1 BATH / 2 PARKINGS | 775 sf |, that stands out as a premium choice for those seeking a high-quality living experience. This SOUTH facing 2 BED + FLEX / 1 BATH suite boasts impressive living features such as A/C, 9-foot ceilings, oversized Low E windows, a high quality S/S appliance package w Gas range & Gas BBQ outlet on the balcony. The attention to detail extends to the interiors w shaker cabinetry, vinyl plank flooring, Quartz Counters & Bath w heated tile floors. Outstanding acoustic system between suites & floors. Nestled in a peaceful location, close to schools, parks, shopping, Rest. & easy access to the Freeway. An ideal location w luxurious features and great amenities. A perfect blend of comfort, convenience & style! (id:57557)
165 San Fernando Place Ne
Calgary, Alberta
This charming two-story home, offering 1,482.50 square feet of thoughtfully designed living space, is located in the desirable community of Monterey Park. The property features a convenient front double attached garage, providing easy access to the home and additional storage space. A paved back lane adds to the home's appeal, offering extra privacy and accessibility. The main floor presents an inviting layout, with spacious living and dining areas, perfect for entertaining or relaxing with family. The well-equipped kitchen is ideal for cooking and hosting, with ample counter space and storage. Upstairs, you'll find three generously sized bedrooms, each offering plenty of room for personalization. The master bedroom features a full ensuite bathroom, as well as a walk-in closet, providing ample space for your wardrobe and accessories. The home includes a total of two full bathrooms and two half bathrooms, ensuring convenience for family members and guests alike. The finished basement is a standout feature, offering two additional rooms that can be used for a variety of purposes such as extra bedrooms, a home office, or a recreational space. A convenient half bathroom is also located in the basement, enhancing the space's functionality.Step outside to the spacious backyard, where you’ll find a large deck that is perfect for outdoor dining, entertaining, or simply relaxing while enjoying the serene surroundings. The backyard offers ample space for children to play, gardening, or hosting family barbecues. This home is situated in a quiet and family-friendly neighbourhood, offering both comfort and convenience. The combination of the finished basement, spacious bedrooms, and private backyard makes this home an ideal place for creating lasting memories with loved ones. Home owner is currently painting interior of home. Please try not to touch walls. (id:57557)
47 Sculler's Way
St. Catharines, Ontario
Welcome to 47 Scullers Way, located in the much-coveted Regatta Heights community in Port Dalhousie. A grand home perched on the banks of Martindale Pond with views of Henley Island & Henley Island bridge. The main floor offers nine-foot ceilings & hardwood flooring throughout, a spacious front entrance, a large eat-in kitchen & dining area w/garden doors opening onto a wood deck. Also across the back is an oversized family room with multiple windows overlooking the pie-shaped ravine lot w/tall standing oak trees, a nicely appointed double-sided gas fireplace w/built in shelving. Double French doors lead to a cheerful sunroom that offers a variety of uses. The large kitchen with tons of counter space leads to a mud room with walk-in pantry and access to the double-car garage. The second floor offers hardwood flooring throughout, 4 large bedrooms, each with ensuite baths and walk-in closets, a spacious laundry room with a walk-in shower and sink. The lower level could make a perfect inlaw suite with a separate entrance from the backyard, a large rec room with fireplace and wet bar area, bedroom and an additional office/bedroom & sink. Installed recently is an elevator, allowing easy access to every floor. This home is within walking distance to top-rated St. Anns & Gracefield schools and a 10-minute drive to Ridley College. Walking distance to all Port Dalhousie has to offer including, shops, bars, restaurants, Lakeside Park, beach & marina. Easily access to QEW highway and 30 minutes away from Niagara's renowned wine route and 15 minutes to Brock University & Niagara College. This home could easily work for a multi-generational family. (id:57557)
690 King Street W Unit# 221
Kitchener, Ontario
Welcome to urban living at its best in this modern and impeccably maintained 1-bedroom + den, 1-bathroom condo offering 751 sq ft of thoughtfully designed space in the heart of Midtown Kitchener. Ideally situated just steps from both Downtown Kitchener and Uptown Waterloo, and directly on the ION LRT line with seamless access to the universities, this location is unbeatable. Inside, you'll find floor-to-ceiling windows that flood the unit with natural light, sleek modern finishes, and an open-concept layout perfect for both relaxing and entertaining. The kitchen offers generous cupboard space and flows into a versatile den area—ideal for a home office or reading nook. The spacious bedroom includes a walk-in closet, and the four-piece bathroom is modern and spacious. In-suite laundry adds convenience and comfort. Enjoy the peace and quiet of this exceptionally clean and well-cared-for building, with amenities inlcuding a fitness center and a stunning rooftop terrace perfect for entertaining friends, barbecuing and enjoying your summer evenings. Don’t miss this opportunity to live in one of Kitchener-Waterloo’s most desirable transit-connected communities! (id:57557)
6 Mallett Road
St. Lawrence, Prince Edward Island
Charm of Prince Edward Island right here on this beautifully landscaped property in St. Lawrence in Western PEI. Beautiful beaches just minutes away. This 1872 family homestead features an oversized eat in kitchen, original interior, modern appliances, new heat pumps, separate dining area and living room, laundry area, new full bath on the main level, upstairs wing features an original bonus room that one could easily finish to make it just about anything one could imagine. An original banister leads to the upstairs where there are three spacious bedrooms. This property is presently an investment home and was featured on air bnb. The grounds feature a garden pond, covered porch, trails, fire pit, an assortment of flowering trees, Japanese Maples, Sugar Maples, shrubs, flower beds, apple trees, a grassy area where one can grow herbs and or vegetables. Property has a new well, new septic, newly wired and new panel. Includes a two room shed for tools. (id:57557)
441 Bateson Street
Temiskaming Shores, Ontario
This charming and well-maintained 3+1 bedroom home offers the perfect blend of comfort and functionality. Enjoy the main-floor layout with a well-lit living room, along with a kitchen & dining area fit for hosting. The generously sized bedrooms provide plenty of space for family living, while the fully finished basement features a rec room and office space perfect for remote work or creative projects. Step into the private backyard, a peaceful retreat with both a deck and patio, ready to accommodate a hot tub, complete with fire pit, space for pets, play, or outdoor entertaining. Two storage sheds and a convenient front-side carport garage add valuable storage and parking. A great opportunity for families or professionals seeking space, privacy, and practicality in a welcoming neighborhood. (id:57557)
5344 Bogetti Place
Kamloops, British Columbia
Beautifully updated 3-level split 4-bedroom, 2-bathroom home in the heart of Dallas, just a short walk to the neighborhood park, pub, grocery store, restaurant, and transit, and minutes from Dallas Elementary. This move-in-ready home offers a bright, functional layout with room for the whole family. The spacious main bath is a showstopper, featuring a 5-piece design with a walk-in tiled shower, freestanding soaker tub, double vanity and elegant finishes. The cozy living room centers around a stunning rock-faced gas fireplace, perfect for relaxing evenings. Recent major updates include a 2023 hot water tank and furnace, plus a new roof in 2022. Outside, enjoy a covered sundeck—ideal for entertaining or quiet mornings, and the landscaped fully fenced and level backyard has underground sprinklers for convenience. The large 25x15 detached shop with 200 amp service, spacious driveway with additional RV parking and attached single garage provides plenty of parking and great curb appeal in a family-friendly, walkable neighborhood. This stylish, well-maintained home has it all! (id:57557)
4 Central Avenue Ne
Falher, Alberta
This 10,375 sqft lot is zoned for Commercial use. Endless possibilities with this empty lot! (id:57557)
309, 170 Crossbow Place
Canmore, Alberta
Welcome to your future home in the heart of the Rockies! This 2-bedroom, 2-bathroom two-story unit offers the perfect blend of modern comfort and natural beauty. The open concept kitchen flows into a bright living room space, perfect for entertaining. Upstairs, the primary suite is a true retreat, featuring a 4-piece ensuite bath for ultimate relaxation. A second bedroom and bathroom provide ample space for guests, a home office, or whatever suits your lifestyle. But the real showstopper? The views of the iconic Three Sisters Mountains right from your bedroom window. Whether you’re cozied up inside or enjoying fresh mountain air from your private balcony, this spectacular backdrop will never get old. The club house offers a flexible space with a game room, gym, sauna and hot tub to entertain larger parties. Located minutes from hiking/biking trails and the world-renowned Stewart Creek Golf Course Don’t miss this rare opportunity to own a piece of mountain paradise. (id:57557)
8 - 609 William Street
Cobourg, Ontario
Looking for a long term lease in a well established building with great exposure on a busy road? This unit has 10,826 sqft of space being offered at $15 a square feet PLUS $4 TMI. Utilities and HST are extra and is available March 1, 2025.This unit comes with 2 bay doors measuring 10x10, and a loading dock area, 2-2pc bathrooms, front space has windows, with gas heat. Potential to expand this space up to 20,000 square feet if needed. Endless possibilities and lots of parking available. (id:57557)
35 Chiara Drive
Stoney Creek, Ontario
AN ELEGANT HOME THAT SPEAKS OF PRIDE OF OWNERSHIP! Immaculately maintained inside and out. This 4 bedroom 4 bathroom home is custom built with quality finishes throughout! The first floor features a bright and spacious eat-in kitchen overlooking a beautifully manicured private backyard with elegant landscaping. Loads of storage and counter space including a walk-in pantry make this kitchen a cuisine connoisseur's dream. The living room comes complete with built-in cabinetry and a gas fireplace. The separate dining room is great for hosting large dinner parties and the executive office is perfectly situated near the foyer. The second floor features 4 large bedrooms including the Primary bedroom with an extra large ensuite bathroom and walk-in closet. The basement is fully finished with a rec room, gym area, laundry and loads of storage. (id:57557)
2 - 261 Front Street
Belleville, Ontario
High end, newly renovated 2 bedroom, 2 bath apartment with en-suite laundry and brand new stainless steel appliances. Central air and forced air natural gas heating. Tenants pay their own hydro, gas, and water. Located at 261 Front Street, in a secure building just steps from great restaurants, shops and the riverfront trail. (id:57557)
67 Lafferty Road
Quinte West, Ontario
Don't wait enjoy this 3 bedroom, 2.5 baths home with 2 propane fireplaces, eat in kitchen plus dining area and a partially finished basement. Also features an addition multi purpose/other room with lots of additional square feet. All this and an enclosed inground pool and patio area. (id:57557)
24 Gilson Point Place
Kawartha Lakes, Ontario
Only 15 minutes north from the historical town of Port Perry, you'll discover the perfect blend of luxury, convenience, and relaxation in this stunning Custom Built Waterfront Home! From the moment you step inside, you'll be captivated by the sophisticated architectural design, featuring coffered ceilings, a striking Travertine Stone Fireplace, and rich Hardwood Floors. Designed for breathtaking panoramic lake views from every principal room, this home offers a lifestyle of unparalleled beauty. At the heart of the home is a chefs dream kitchen, combining elegance with functionality. Custom wood cabinetry, high-end appliances, and granite countertops complement a spacious breakfast bar, creating the ideal space for both everyday living and entertaining. The open-concept living and dining area is bathed in natural light, with floor-to-ceiling windows, and enhanced by stylish pot lighting both inside and out. Step through the garden doors onto a deck designed for both peaceful relaxation or entertaining, offering unobstructed views of the serene waters of Lake Scugog a tranquil soundtrack to your everyday life. The primary suite is a sanctuary, complete with his and her custom walk-in closets and a spa-inspired ensuite featuring a custom stone shower and a luxurious Jacuzzi tub. The lower level is perfect for additional entertaining or possibly potential to bring the in-laws, offering a walkout to the lake and pond, separate entrances, a recreation room, and additional living spaces, including a kitchen, bedrooms and games/exercise area. Oversized double upper and lower Garages, plus a Loft, provide ample storage and space. With easy access to the GTA, Markham and Thornhill, this breathtaking home is approx 50 minutes away your private Waterfront Paradise awaits! Don't miss out on this one of a kind property! (id:57557)
#7-152 Concession Rd 11 W
Trent Hills, Ontario
Don't miss out on the chance to experience the mesmerizing beauty of this home! You will be captivated by the breathtaking views of the lake and hills. The living room is a perfect blend of warmth & comfort, featuring a stunning stone fireplace and California shutters on every window. The kitchen is spacious and well-equipped, boasting plenty of cupboard space, pot lights & a convenient coffee station. The island adds a touch of elegance to the room, making it perfect for hosting parties. The mudroom is conveniently located, allowing you to keep your home tidy effortlessly. The primary bedroom boasts a luxurious 4-piece bathroom and the guest room is adjacent to the main 4-pce bathroom. All bedrooms & bathrooms have brand new flooring, giving the home a fresh, updated feel. The entire house has been newly painted throughout & a new back step has been added. Attached shed/workshop is fully insulated & heated for four-season comfort. This property exudes a feeling of ownership & pride & it could be the perfect place for you to call Home Sweet Home! Doors, frames & crown mouldings repainted in 2023. Fridge & dishwasher replaced in the last 5 yrs. Park Fee of $822.94 includes Lot Fees, Hydro, Taxes and Water/Sewage. (id:57557)
465 4 Street
Vernon, British Columbia
Luxury finishings abound in this stunning Desert Cove home that features the ""Sahara"" floor plan. Situated on the periphery of Desert Cove, the view is unimpeded, and the natural vista can be seen from multiple locations within the home. The open concept plan has ten-foot ceilings and includes a living room with gorgeous electric fireplace, spacious dining area and beautiful kitchen. Kitchen showcases higher end components such as LG ThinQ appliances including an induction stove, Silestone sink with brushed nickel faucet, quartz countertops, counter to ceiling soft close custom washed maple cabinetry with glass front features plus a large island. Primary bedroom has a luxurious 5-piece ensuite retreat with double vanity sinks, stand up shower and separate bath while the walk-in closet offers functionality with custom shelving. A bedroom currently being used as an office, another bedroom, 3-piece bathroom, laundry and double car garage complete the main level. The basement is fully finished and has tons of space for your exercise equipment, pool table, whatever you want, there's room for it. Bonus room, 4-piece bathroom + storage room complete the basement. Exit onto the large patio with room for hot tub (200amp upgrade ready to go), exterior storage room and low maintenance landscaped, fenced backyard. Home must be viewed in person to appreciate the location and quality finishings. Amenities; clubhouse; indoor pool, library, gym, hobby room, horseshoe pits, gazebo, RV parking (id:57557)
48 Queen Street
Asphodel-Norwood, Ontario
Ideal starter or retirement home, 2 bedroom bungalow on large lot backing onto creek. New roof in 2020, full length deck, detached garage, walk to all village amenities. A picture perfect setting just 30 minutes east of Peterborough or 45 minutes to Belleville or Cobourg. Furnishings and extras can stay or go. Furnace, Air Conditioner and Hot Water Heater under lease. (id:57557)
30 Maitland Street
Prince Edward County, Ontario
Conveniently located on a corner lot in a quiet neighbourhood, this bungalow is a great starting opportunity! Offering the ease of single-level living, this open concept floorplan provides ample living space through the kitchen, living, and dining areas. The primary bedroom features a large walk-in closet and sitting area, with an additional bedroom, laundry, full bath, and a bright sunroom completing the main floor. Perfect for the warmer weather: a French patio door walkout to a covered deck with privacy screening. An attached carport offers both the option of covered parking, or as storage and workshop space. This home presents the opportunity to further update or improve to fit your unique plans and desires! (id:57557)

