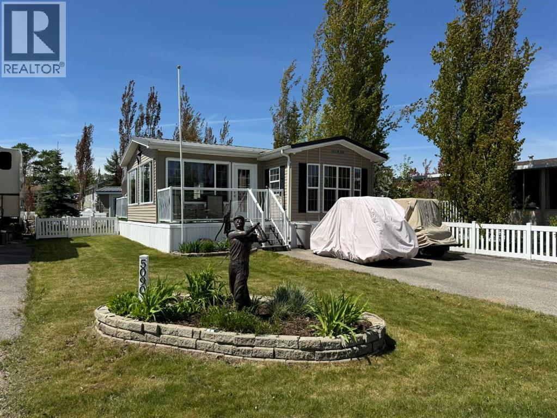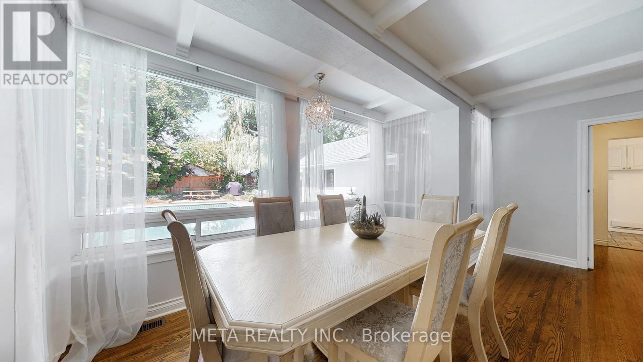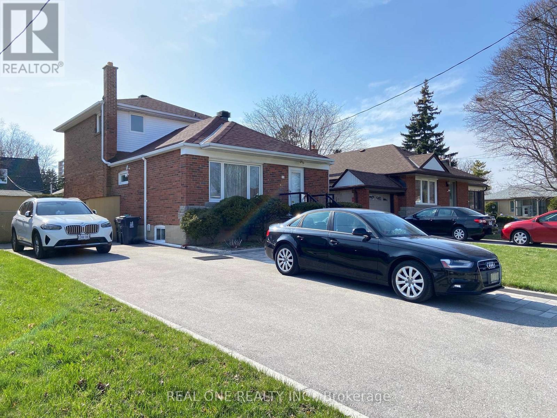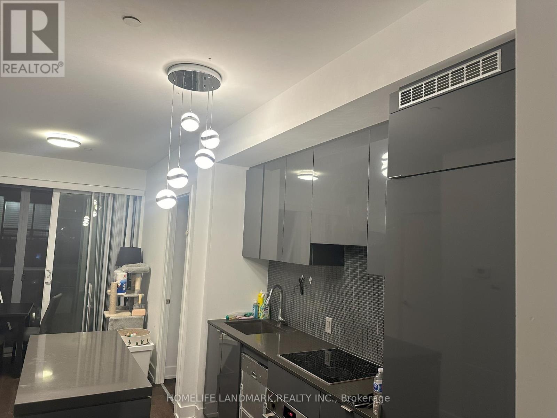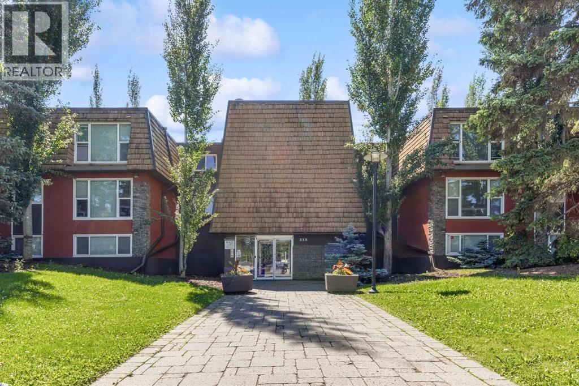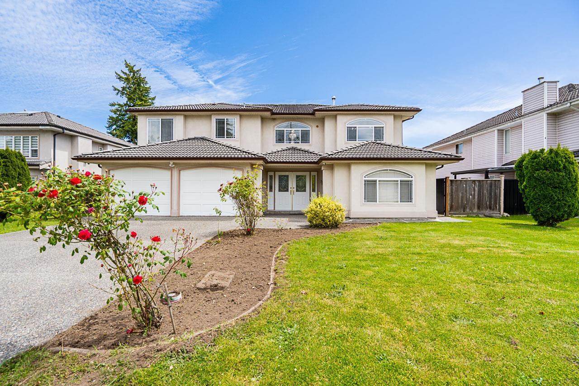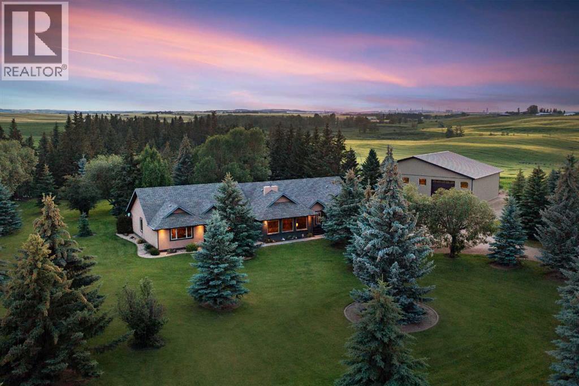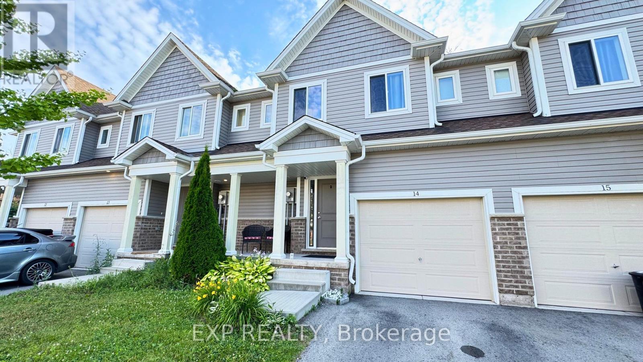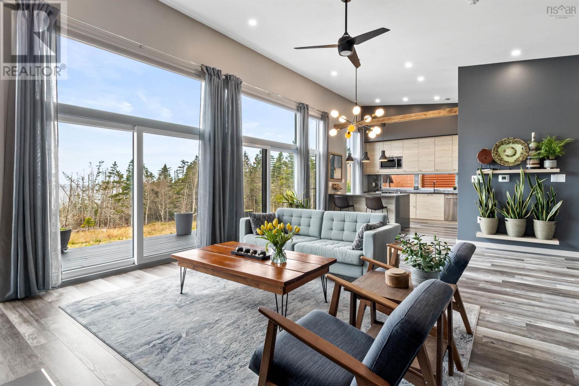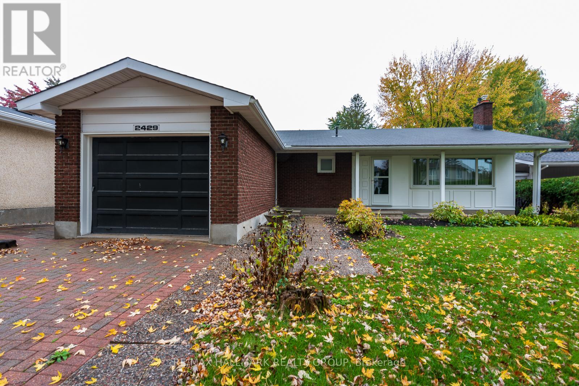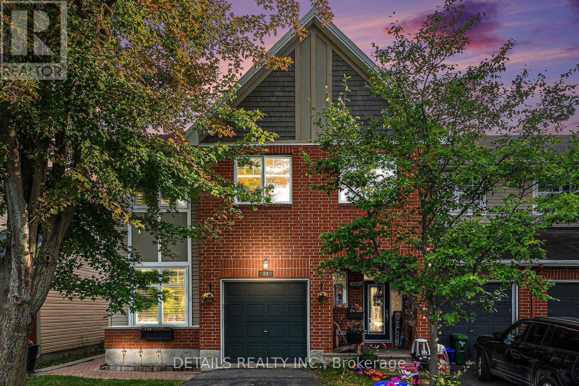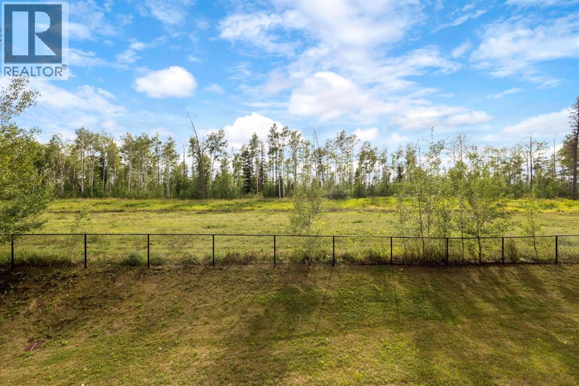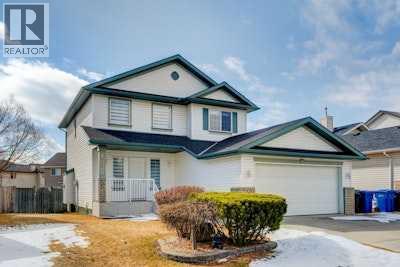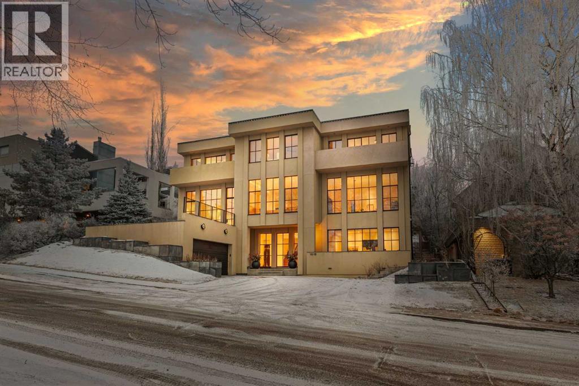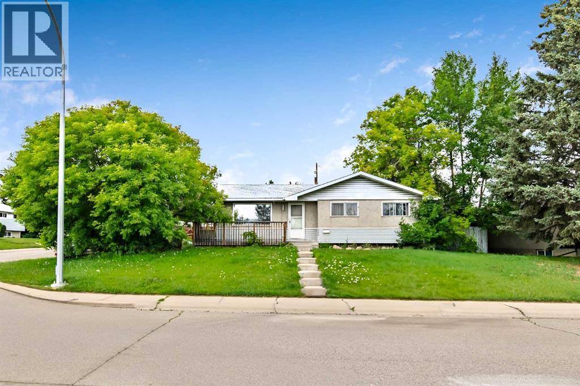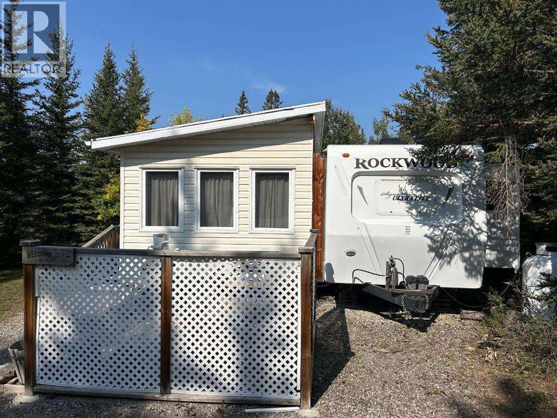5090, 35468 Range Road 30
Rural Red Deer County, Alberta
Welcome to Lot 5090 at Gleniffer Lake Resort — your turnkey, move-in-ready lake retreat! Gleniffer Lake Resort is a gated, beautifully maintained community offering a pristine par 36 9-hole golf course, indoor and outdoor pools, hot tubs, a fitness center, clubhouse, on-site dining, an active social calendar for all ages and a private marina with boat slips. Whether you’re relaxing poolside, enjoying the beach, or cruising the resort in your golf cart, this community is designed for leisure and family fun year-round. Lot 5090 features a 1-bedroom park model with a stick-built, insulated addition, seamlessly connected by a large opening for easy flow between spaces. The multi-purpose front living room transforms into a private guest bedroom with its own TV and electric fireplace, and two of the three sofas convert to beds, accommodating up to 8 guests comfortably. Step outside to a fully landscaped, irregularly shaped oversized yard with easy-care perennials, a fenced rear area for your furry friend, and a south-facing backyard perfect for sunny afternoons. Relax on the front deck with seating for two, or head to the rear deck, complete with artificial turf, a fire table, cantilevered umbrella, and cozy woven chairs. A second shed is fully stocked with everything you need to care for the lawn and gardens. The property includes two gas-powered golf carts — one styled like a red Cadillac for standout resort cruising — and an asphalt driveway with parking for two vehicles and two carts. A charming bunkie with a queen bed, ceiling fan, opening windows and ample storage awaits visiting family and friends. Additional features include a coffee station with wine fridge, propane BBQ under a gazebo, metal roof, fibre optics connectivity, and a leased propane tank. Just pack your clothes and food — lake life starts here at Gleniffer Lake Resort! (id:57557)
28 Orton Park Road
Toronto, Ontario
This is it! Welcome to this one of a kind detached side split home! Offering 6 above ground bedrooms, 2 kitchens, 2 laundry rooms, 3.5 bathrooms and a massive backyard pool & patio oasis! Ideal for a large family, or use the home as 2 full separate units - 5 beds & 2.5 baths on the main unit, and 1 bed and 1 bath on the lower unit. The perfect scenario to live in one unit and rent out the other! Long driveway parks up to 6 vehicles. Check out the 3D tour & book your viewing today! Click on the multimedia button to view the 3D virtual tour or use the QR code uploaded in the photos (id:57557)
Basement - 22 Princeway Drive
Toronto, Ontario
Seperated entrance, New painted 2-bedroom basement apartment, Spacious and bright, nestled in the highly sought-after Wexford/Maryvale neighbourhood of Toronto. Enjoy the convenience of living in a vibrant, well-connected community with easy access to major highways, TTC transit, shopping, parks, and everyday amenities. Perfect for yonge person or small families seeking a comfortable and convenient lifestyle. (id:57557)
2701 - 7 Grenville Street
Toronto, Ontario
Luxurious Condo With Excellent Location, 2 Split Bedroom W/ 2 Bath Around 636 Sqf, 9Ft Ceiling, West Facing. Walk To Ut, Ryerson U, Subway, College Park, Shopping, Ttc. Functional Layout With 2 Bedrooms And 2 Baths. Wood Flooring Through Out. Modern Kitchen With B/I Appliances, Center Island, Quartz Counter. Swiming Pool On 66th Floor. (id:57557)
2012 - 120 Harrison Garden Boulevard
Toronto, Ontario
New PaintingWelcome to the Luxury Aristo/Avonshire Community @ Prime Yonge/Sheppard AreaOne of The Best Lower Penthouse Units with 2-BR and 2-WR With Bright Spacious & Unobstructed Nw ViewGranite Counter Top, Elegant Roll BlindsEnjoy Gorgeous Amenities Of Swimming Pool, Sauna, Billiards, Party/Meeting Room & Spa. (id:57557)
94 Inglewood Drive
Toronto, Ontario
Welcome to 94 Inglewood Dr, an exceptional residence in prime Moore Park. Newly built in 2011, this showpiece ideally nestled on a rare 50 x 290 foot ravine lot! Overlooking the breathtaking Inglewood Ravine, this home boasts sensational south- and west-facing views-lush and green in summer, vibrant with color in autumn, dazzling and open in winter. Just a 5-minute walk to the subway and minutes to the Financial District, Yorkville Village, and world-class shopping, dining, and entertainment, this home combines unmatched convenience with timeless elegance. Thoughtfully designed and built with uncompromising detail, this majestic home offers over 6,500 square feet of luxurious living space (5,250 + 1,311 finished basement w/heated floor). 10' ceiling on main, private elevator to all 4 levels, designer chef's kitchen, expansive wine cellar, spa, exercise/theatre room, Indiana limestone exterior, heated driveway, front steps, walkway, and stone sundeck. No element has been overlooked. A home of architectural brilliance and refined craftsmanship, it is truly A Must-See Masterpiece. (id:57557)
7 Halverson Co
Spruce Grove, Alberta
This stunning 2-storey in a quiet cul-de-sac is perfect for family living! Upstairs features 3 bedrooms, all with walk-in closets, plus a Jack & Jill bathroom. The spacious primary retreat boasts vaulted ceilings, a Jacuzzi tub, and private water closet. The main floor offers an open-concept layout with hardwood and tile floors, a corner gas fireplace, a bright dining area with access to the maintenance-free deck, a functional kitchen, main floor office, and laundry. Central A/C keeps the home comfortable year-round, while the walkout basement is ideal for entertaining or extended family, with in-floor heated tile, a 3-sided fireplace, 4th bedroom with walk-in closet, 3-pc bath, and wet bar area. The oversized heated garage provides ample space. Outside, the fully fenced pie-shaped yard is a showstopper—complete with a shed, fire pit, perennial gardens, plus plum & pear trees. Walking distance to schools and shopping, with quick access to the Yellowhead for an easy Edmonton commute. (id:57557)
9619 Elbow Drive Sw
Calgary, Alberta
Fantastic opportunity to own a well-maintained bungalow in the sought-after neighborhood of Haysboro. Lovingly cared for by the same owners for over 50 years, this home features a traditional layout with a spacious living and dining area. The bright eat-in kitchen overlooks a beautifully landscaped backyard. The main floor includes three bedrooms and a four-piece bathroom. The basement, with its separate entrance, is finished with a recreational room, den, bar, laundry, and utility room. Recent upgrades include a furnace (2015) and water tank (2012) and roof (2011). The landscaped yard features mature trees, a garden, a west-facing covered porch, and a gas BBQ line. It also includes a double garage (24x26) with a workshop and RV parking. Ideally located near the Haysboro community center featuring outdoor skating rinks, tennis courts, basketball nets, and a natural playground. Footsteps to the STEM Innovation Academy JH (7-9), Eugene Coste Elementary (Spanish immersion K-5), and minutes from Haysboro Elementary (K-6). Enjoy proximity to the Haysboro off-leash dog park, Glenmore Landing, Glenmore Reservoir, Calgary’s extensive walk and bike pathways, and Heritage Park. Close proximity to buses and the LRT. This maintained property offers an unparalleled lifestyle in one of Calgary’s most desirable neighborhoods. (id:57557)
303, 315 50 Avenue Sw
Calgary, Alberta
MASSIVE PRICE REDUCTION - PRICED TO SELL. This affordable and well-maintained condo offers unbeatable value, with low fees that include heat and water! Upgraded Bosch and Frigidaire appliances. Great as rental property, close to downtown, and within -5 minute walk to of Britannia amenities such as Sunterra and Village Ice cream. Walking distance to Chinook mall. In-suite wahser and dryer. Whether you're a first-time buyer or an investor looking for a solid “buy and hold,” this one's a winner. LOW CONDO FEES: 352.77 MONTH,INCLUDES COST OF HEAT AND WATER. (id:57557)
6 Garrison Place
Red Deer, Alberta
Welcome to 6 Garrison Place in the desirable neighbourhood of Garden Heights. This modified bi-level offers 5 bedrooms, 3 bathrooms, and a thoughtful design that blends style, function, and comfort. From the curb appeal to the backyard, this home shows its quality throughout.The main floor features hardwood floors across the open living, dining, and kitchen spaces. The kitchen is designed with the cook in mind—maple cabinetry, granite counters, a center island, corner pantry, and stainless appliances. A bright living room with large windows and a gas fireplace creates a welcoming hub for the family, while the dining area opens to the deck for easy indoor-outdoor living. Two bedrooms and a 4-piece bathroom complete the main level.The primary bedroom sits privately above the garage and is a true retreat, complete with a walk-in closet and a 5-piece ensuite that includes dual sinks, a soaker tub, and a tiled shower with glass doors.The fully finished basement adds even more living space with a large family room, two additional bedrooms, a full bathroom, and plenty of storage.Practical details make this home stand out: a finished double garage with EV charger and roughed-in heat, high-efficiency furnace, underfloor heating, and a hot water tank built for family living.Outside, enjoy a two-tiered deck, landscaped yard with vinyl fencing, and a shed tucked neatly under the deck. This home backs onto a green space and walking path, offering extra privacy and access to the outdoors. Garden Heights itself is a fantastic community with playgrounds, trails, pickleball courts, and quick access to schools and shopping.This is more than just a home—it’s a complete package for families who want quality, space, and location in one of Red Deer’s most attractive neighbourhoods. (id:57557)
29 5388 201a Street
Langley, British Columbia
Low Strata fee! Welcome to this bright and spacious 2-bedroom, 2-bath townhome with a versatile flex room on the entry level that can easily serve as a 3rd bedroom, home office, or gym. The main floor boasts an open-concept design with a sunny south-facing kitchen, an inviting living room, and a dining area - all enhanced by quality laminate flooring. Upstairs, you'll find two generous bedrooms, including a large primary suite with plenty of natural light. Need more space? The bonus room off the garage offers endless possibilities. Perfect for first-time buyers or young families, this home combines comfort, functionality, and incredible value. All this in an unbeatable location - just minutes from schools, parks, shopping, transit, and the upcoming SkyTrain extension. (id:57557)
2308 13495 Central Avenue
Surrey, British Columbia
The Landmark in Central! Come to enjoy surrey's new metropolitan lifestyle at 3 Civic Plaza. Surrounded by central library, recreation center, city hall, universities and hundreds of restaurants. One stop shopping mall nearby plus sky train and bus station steps away from your home. This unit is over looking west panoramic views from south to North shore mountains. Good size 2 bedrooms/2 bathrooms with your in-suite laundry. Over-height ceilings, floor-to-ceiling windows, covered balcony, s/s appliances, quartz counters. 1 parking and 1 storage locker allocated to the unit. Don't miss out and call for your private viewing. (id:57557)
6928 127a Street
Surrey, British Columbia
Impressive 4,070 sq ft 2-storey home in the sought-after, family-oriented West Newton neighbourhood. Set on a generous 8,408 sq ft lot with lane access, it offers two driveways (front and rear), ample parking, and a covered double garage. This well-designed home features 8 bedrooms and 6 full bathrooms, including (2+1+1) bedroom ground-level three side suites with separate entries-perfect for rental income or extended family. Enjoy a grand foyer with double staircase, high ceilings, radiant heat, tile roof, skylight, fireplaces, and large windows for natural light. A spacious solarium overlooks the private fenced yard with a storage shed. Conveniently located near schools, shopping, transit, and major routes. This property offers both comfort and convenience. (id:57557)
20062 27a Avenue
Langley, British Columbia
This custom-built 8 bedroom, 6 bathroom home offers abundant space for large or multigenerational families. The main floor features bright, open concept living and dining areas, a chef's kitchen with premium JennAir appliances, a separate spice kitchen, a full bathroom, and a flexible office/bedroom. Double height garage. Upstairs, the primary suite includes a 5-piece en-suite and walk-in closet, accompanied by three spacious bedrooms. The basement offers flexibility with a legal 2 bedroom suite featuring in-suite laundry, plus a guest suite for family or rental. Thoughtful extras include solar panels for energy savings and an sprinkler system for effortless care of lawn. Located near transit and amenities, this home combines sustainability with convenience and family function. (id:57557)
435058 Rng Rd 50
Rural Wainwright No. 61, Alberta
Year round living lakefront on Arm Lake with 8.14 acres of land just became more affordable! This custom built residence boasts a thoughtful floorplan, a large yard and is suited to indoor and outdoor living year round. No detail missed, you'll appreciate the triple oversized garage, and quality finishing throughout the home. The open concept entertainers kitchen is equipped with fantastic appliances, timeless cabinetry and an oversized island. Welcoming you to gather, the expansive living room is finished to perfection with beautiful large windows providing plenty of natural light and an exquisite two-sided fireplace. Dine al fresco on the beautiful, generous sized patio which overlooks the generous yard featuring outdoor fire pit, gazebo, RV hookup and access to the pier. The main floor master suite includes large windows for those beautiful views, a walk-in closet and spa-like ensuite. A second bedroom/office, laundry and bathroom complete the main. Leading out from the breakfast nook is a brilliantly designed covered deck that allows you the opportunity to bbq year round or simply sit around a fire table and enjoy the peace and serenity that comes with this property. As you make your way down to the walkout basement, you will be in awe of the expansive family room that looks out to the covered concrete stamped patio, the dry bar adjacent to the games area, two more bedrooms and a full bathroom. There is also plenty of storage in the large utility room. If you've dreamed of lake life but want more space than your typical lake lot, then this is your opportunity to begin living life at the lake! (id:57557)
308, 420 Columbia Boulevard W
Lethbridge, Alberta
Here is an ideal starter condo or an ideal property for the student attending U of L! There are two bedrooms, updated 4 piece bathroom, in suite laundry with full washer/ dryer included, as well as an updated fridge, stove, & dishwasher. You will enjoy stepping onto the covered balcony that also features a handy storage space. . The view from this east deck is of mature trees greenspace, elementary school and playground and looks toward Nicholas Sheran Park. The location in the building is one of the best because one has the security of being up higher with no one up above you. This is a well run Condo Corporation with very competitive condo fees. The condo fees include the utilities except electricity and the Reserve Fund is where it needs to be. Many improvements have been done efficiently and on budget. New windows, doors, security and overall in excellent condition so do not let the age of this building deter you. They are well built, in a very convenient location to University, public & separate schools, shopping, transportation and in-house resident manager Darlene has been part of Westridge Manor for 30+ years affectionately known as the Den Mother. She makes sure all runs well!! This Condo is professionally managed by Home Time Property so ease of ownership is another great feature if you are an investor!! Condo fees are $311.11 per month . Be sure to put this unit on your list. They are very popular with the U of L students and for parents to feel safe knowing their son or daughter are well served with this building. But also serve the small family very well too. (id:57557)
93012 & 93014 Range Road 163
Rural Taber, Alberta
Welcome to your own private retreat just six minutes south of Taber, nestled on 3.41 beautifully landscaped acres overlooking the serene waters of Horsefly Lake Reservoir. This peaceful and private property offers stunning water views, mature landscaping, and a rare combination of two fully developed homes, making it ideal for families, multi-generational living, or those seeking a turn-key income opportunity. The main residence is a spacious and well-cared-for home featuring four bedrooms and two and a half bathrooms. The kitchen was thoughtfully renovated in 2009, while both bathrooms were recently updated to offer modern comfort and style. A walk-out lower level opens to a large family room that’s perfect for entertaining or relaxing, while the expansive wrap-around deck provides sweeping views of the lake and surrounding property—perfect for morning coffee or evening sunsets. The second home on the property is a fully renovated mobile home that was beautifully redone in 2013. With three bedrooms and two bathrooms, it has served as a successful AirBnB rental. Whether you choose to continue using it as a short-term rental, a guest house, or space for extended family, the possibilities are endless. The property itself is a true sanctuary, with underground sprinklers keeping the grounds lush and green, and fruit trees adding charm and productivity to the landscape. A 30x60 Quonset offers ample storage or workshop space, and the quiet surroundings ensure peace and privacy year-round. Whether you're looking to enjoy the calm of country living, generate rental income, or both, this picturesque acreage on Horsefly Lake is a rare find. Come experience the beauty and tranquility for yourself - call your favourite REALTOR® today! (id:57557)
90 Upland Road W
Brooks, Alberta
Welcome to this beautifully maintained bungalow in the desirable Uplands community of Brooks, Alberta. Offering over 1,200 sq ft of comfortable living space, this 4-bedroom, 3-bathroom home is designed to suit families and those seeking the ease of a main-floor lifestyle.The main level features a bright, open layout with a newly renovated ensuite in the primary suite, adding a touch of modern comfort. Two covered decks, one north-facing and one south-facing, provide the perfect spots to enjoy morning coffee or evening sunsets year-round.The fully finished basement is warm and inviting with in-floor heating, a cozy gas fireplace, and plenty of room to create additional bedrooms, a games area, or a home office.Outside, you’ll find a fully fenced and private yard complete with underground sprinklers, a paved fire pit area, and ample space for kids or pets to enjoy. A large attached two-car garage provides convenience and extra storage.Thoughtfully cared for and lightly lived in, this home offers both space and flexibility for a variety of lifestyles. With its prime location, generous layout, and quality updates, this Uplands bungalow is ready to welcome its next owners—whether you’re a growing family or someone looking to enjoy convenient single-level living with extra space for guests. (id:57557)
587 Robinson Avenue
Penhold, Alberta
Welcome to this beautiful 2-storey in The Palisades of Penhold, featuring 3 bedrooms, 2.5 bathrooms, air conditioning, and high-end finishes throughout. Step into the spacious foyer, where a functional mudroom connects to the garage and a walk-through pantry for everyday convenience. The open concept living room showcases a striking fireplace feature wall, while the kitchen impresses with a gas range, quartz counter tops, and plenty of prep space. Large south-facing windows and a partially covered deck with an additional patio provide stunning private views and seamless indoor-outdoor living. Upstairs, a bright family room offers space to relax, alongside two bedrooms, a 4-piece bath, and a full laundry room. The primary suite is a standout, complete with a walk-in closet and a spa-inspired ensuite featuring dual vanities, a makeup counter, and quartz finishes. The unfinished basement offers potential for more bedrooms and a bath, already roughed-in for in-floor heat. An oversized heated garage with floor drain completes the package, allowing tons of workspace for activities, combining comfort, practicality, and modern upgrades like central A/C in one inviting home. (id:57557)
407 1315 Esquimalt Rd
Esquimalt, British Columbia
This 2 storey Penthouse has it all, right in the heart of Esquimalt, including a private rooftop patio with gorgeous views and ocean glimpses. Inside this pet friendly condo youll find a smartly updated 2 bedroom & Den, 2 bathroom living space. The master features an en-suite bathroom and walk in closet. Other amenities include in suite full size washer/dryer, s/s appliances, granite countertops, interior courtyard balcony, secure entry, and 2 underground parking spots. Upstairs a large comfortable den/office space offers good separation for work or guests and access to the rooftop patio perfect for entertaining, gardening or sunbathing. Your storage locker is just down the hall on the same floor. Centrally located the desirable Ovation building is close to transit, DND, across the street from Red Barn and the Tudor House liquor store and a short stroll to picturesque Saxe Point Park, schools, and the stylish new Town Square featuring Esquimalt Library, and Saxe Point Pub. (id:57557)
3624 Urban Rise
Langford, British Columbia
The asking price is lower that the government assessment. Amazing Forest view house built in 2020 with vast front yards and a spacious driveway. Huge double-door garage. 20' porch upon entering the house. 9’ ceiling on main and basement level. Huge deck and den on main floor. Four bedrooms including the master suite on top floor. Heated floor in en-suite washroom. Energy efficient Heat pump with quality heating and cooling forced air system. The basement contains a media room, activity room and one-bedroom legal suite. You can enclose the activity room with the one-bedroom legal suite to have extra room for the renters. Large patio in the backyard. This is a perfect place to witness the beauty of all seasons. Luxurious constructed with the 2-5-10 home warranty. Near Olympic View gold course. Walking distance the elementary school to be established in 2025. Measurements and listing info are approximate, Buyer to verify if important. Luke Chen Personal Real Estate Corporation, UVic MBA, P.Eng. (Non-Practising), PMP 778-677-9557, AgentLukeChen@Gmail.com (id:57557)
1680 Barrett Dr
North Saanich, British Columbia
Welcome to this charming Dean Park Family Home with professional upgrades done throughout with a beautiful modern kitchen overlooking a park setting in the back yard, where you will find a gazebo, fenced yard, hot tub and various sitting areas for your enjoyment. This home has been cherished and lovingly maintained in the family for many years and is located in a well established community. The entire main level has been updated with permits in 2023 including heated floors, new kitchen and appliances, new flooring and spa inspired bathrooms. Heat pump in main and upper level will keep you cool and warm throughout the year. The wood burning fireplace in the living room is an inviting feature. The main level also offers a primary bedroom or family room/ home office with an ensuite and walk in closet. Three bedrooms upstairs include a spacious 2nd primary bedroom with ensuite and a main bathroom. The lower level provides an incredible amount of storage with a laundry area and mud room with access to the double car garage with an EV Charger installed. Offering over a 15000 s/f lot with beautifully manicured and landscaped gardens, in ground irrigation system. Close to Transit, Panorama Rec Centre, YYJ Airport, BC Ferries and Sidey by the Sea. (id:57557)
0, 5312, 5316, 5320, 5324 Westridge Drive
Blackfalds, Alberta
Welcome to this 4-unit townhouse complex, thoughtfully designed for comfort, convenience, and lifestyle. Each unit features an attached single garage, walk-out basement to an awesome backyard, and picturesque views backing onto a serene pond and scenic walking paths—perfect for morning strolls or evening unwinding.Property Highlights:Three units offer 3 spacious bedrooms and 3 bathroomsOne unit features 2 oversized bedrooms, ideal for downsizers or small familiesNearly 1700 sq ft of above ground space per unit, plus expansive basements ready for development or extra storageBeautifully landscaped backyards with direct access to nature trails and water views.Located in a prime central location—just minutes from schools, shopping, restaurants, and the renowned Abbey CentreWhether you're looking to live in one and rent the others, or expand your portfolio with a turnkey multi-family property, this gem offers the perfect blend of tranquility and urban convenience. (id:57557)
9 Cronquist Close
Red Deer, Alberta
Discover the perfect blend of country charm and urban convenience with this 1.07-acre property, offering an updated home since its construction in 1969. This residence boasts a unique cultured stone exterior and a thoughtfully designed interior that integrates modern amenities with rustic appeal. As you walk in you will step into a sunken living room featuring a cozy gas fireplace and elegant engineered hardwood flooring. The open layout extends into the dining area and a very functional kitchen that is a chef's dream with granite countertops, ceramic tile flooring with in-floor heating, stainless steel appliances, including a gas range and built-in range fan plus a pantry. The kitchen looks out onto the back yard with side doors to the deck. The primary bedroom is a true retreat with a cedar-lined walk-in closet while the recently remodelled ensuite features dual sinks, a towel warmer, new light fixture and vinyl plank floors.The home includes a total of 4 1/2 bathrooms, with infloor heating and granite countertops in the main bathroom. Additional Living Spaces consists of the sunroom to enjoy year-round relaxation complete with a 6-person hot tub, a free-standing gas stove and four patio doors leading to the great outdoors. Then add in the lower level featuring another sunken living room with a gas fireplace surrounded by brick, updated lighting, a laundry/furnace room, two furnaces, on-demand hot water, and a built-in vacuum system. This level is finished off with 3 bedrooms and a full bath. Do not miss the Studio above its own garage. This space is completely separate from the main house and ideal for teenagers, family or guests that features its own kitchen, gas stove and bathroom, offering privacy and independence. Outdoor Amenities includes a beautiful wrap-around deck, a charming gazebo, an ice rink, and ample parking space for four or more vehicles. Utility costs got you down? Tired of paying high service charges? Enjoy the benefits of a well and septic & field in excellent condition, with the option to connect to city services if desired. With ample space and numerous updates, this property is perfect for a large family seeking a serene retreat with all the conveniences of city living. Don’t miss your chance to own this exceptional piece of land! (id:57557)
38212 Range Road 252
Rural Lacombe County, Alberta
The perfect acreage for the discerning buyer—where unmatched quality, luxury, and lifestyle come together seamlessly. Set on 32 private acres, this extraordinary property features a beautifully renovated 3,100+ sq.ft. bungalow with an attached heated Garage and Workshop, plus a fully equipped 52x70 detached shop. Every want is fulfilled—from high-end interior finishes to exceptional outdoor space, privacy, and functionality. This is a property that goes beyond expectations, offering a rare combination of sophistication, space, and seclusion for those who value excellence in every detail.Completely renovated from top to bottom, including brand new furnaces and water tanks, this home is a true showcase of quality and craftsmanship. From the 200-year-old reclaimed hardwood floors to the professionally installed sprinkler system that services each spruce tree in the front yard, every element has been thoughtfully chosen and executed by Central Alberta’s most skilled tradespeople. The spacious Chef’s Kitchen features granite counters, a massive centre island, upgraded stainless appliances including an induction stove, and custom cabinetry throughout—including a rich dark cherrywood wall pantry. Grouted vinyl tile floors, dazzling LED and recessed lighting, and a travertine backsplash (which continues on a stunning feature wall in the Dining Area) all add to the refined atmosphere.The attached Sitting Room is perfect for after-dinner conversation, while the Living Room—anchored by a true wood-burning masonry fireplace—is a warm and inviting space to relax and take in views of the East-facing landscape. When it’s time to entertain, head downstairs to the Theatre Room with 98” screen and wet bar, or step out onto the expansive 1,000 sq.ft. west-facing Wolf-brand deck, complete with powder-coated aluminum railings and LED lights on every post, all backing onto the peaceful beauty of Jones Creek.The main floor features three Bedrooms, including an extraordinary Primary S uite with dual vanities, a tiled rain shower, and a luxurious Dressing Room with built-in makeup vanity and an impressive walk-in closet designed with custom wood cabinetry for optimal organization.The attached heated Double Garage and 15x22 Workshop with in-floor heat provide versatile options for hobbies, projects, or extra storage. For even more functionality, the 52x70 detached shop is a standout, complete with a Bathroom, radiant gas heat, and two 14x14 overhead electric doors—ideal for business use or serious recreational storage.Additional features include: energy-efficient triple-pane windows, updated electrical and plumbing, Hunter Douglas blinds, solid core interior doors, and a custom stone pillar security gate at the property entrance. Surrounded by mature, towering trees and backing onto Jones Creek, this acreage offers exceptional privacy just 10 minutes from Red Deer. Properties of this caliber are rare—this is your opportunity to own one of Central Alberta’s finest estates. (id:57557)
100 Elva Court
Tantallon, Nova Scotia
Welcome to 100 Elva Court, a picture-perfect coastal retreat in Tantallon offering 3 exceptional living spaces in 1 immaculate property. Freshly painted from top to bottom & maintained to the highest standard, this home truly feels like new! The main home is a 3-bed bungalow with sun-filled living & dining areas, gleaming floors, & a beautifully updated kitchen featuring stainless steel appliances, rich cabinetry, & ample prep space. The main living area flows directly to the sparkling pool & deck, perfect for enjoying hot summer days (& yes, the pool is fabulous, I've jumped in!). The primary suite is bright & airy, with a spacious closet & 2PC ensuite. Two additional generous bedrooms, a spa-like 5PC bath, rec room with a wood stove, & a utility area complete this inviting home. The self-contained 1-bedroom in-law suite is equally impressive, offering a bright living room with direct pool access, stylish kitchen with breakfast-bar, full bath, & private entrance, ideal for extended family, guests, etc.! Above the double detached garage, youll find a 1-bed studio/guest suite with an open-concept space with full kitchen, living area, & full bath with laundry. Whether for visitors, a home office, or whatever else you have in mind, the possibilities are endless. The garage offers incredible storage, a work area & space for all your tools, vehicles, hobbies, etc.. Set on nearly an acre of low-maintenance grounds with mature trees, the property is as beautiful as it is practical. Located at the end of a quiet cul-de-sac in a welcoming coastal community, youll enjoy privacy while being just 5 minutes to Tantallon & 20 minutes to Halifax. Homes in this sought-after area rarely come available & when they do, they dont last long. From the Homes by Bre portfolio! Styled, staged, & showcased to perfection, ready for you to make it yours. (id:57557)
14 - 60 Canterbury Drive
St. Catharines, Ontario
Welcome to Unit 14 at 60 Canterbury Drive. Discover a beautifully maintained townhouse nestled in one of St. Catharines most sought-after communities. This stylish 3-bedroom, 2.5-bath home offers over 1,400 sq. ft. of thoughtfully designed, living space perfect for families, professionals, or first-time buyers. Step into a bright and open concept main floor, featuring a sleek kitchen with stainless steel appliances, a central island, and ample cabinetry ideal for both daily living and entertaining. Sliding glass doors lead to your private backyard, a peaceful retreat backing onto green space with no rear neighbours. Upstairs, the spacious primary bedroom features a walk-in closet and a private ensuite, while two additional bedrooms share a full bath. A convenient second-floor laundry adds practicality to everyday routines. The Finished basement offers a rec room, gym and home office. Additional features include very low condo fees, central air, and a location just minutes from Brock U, Hwy 406/QEW, shopping, restaurants, parks, and the Niagara Outlets and The Pen Centre. Unit 14 stands out for its clean finishes, natural light, and peaceful setting. Dont miss your chance to own a move-in-ready home in a quiet, family-friendly community. Schedule your private tour today. (id:57557)
110 Kaakwogook Way
Clam Bay, Nova Scotia
A Scandinavian-inspired coastal escape located within the exclusive gated community of Abbecombec, 110 Kaakwogook Way blends modern design with the natural beauty of Nova Scotias Eastern Shore. Set on 1.4 acres with deeded access to a private sandy beach, this 1,630 sq ft residence offers clean lines, natural materials, and soaring 12'6" ceilings that create a sense of light, space, and connection to the sea. Thoughtfully designed for effortless living, the home features expansive windows with panoramic ocean views, two spacious bedrooms with walk-in closets, and two full baths including a spa-inspired ensuite. In-floor radiant heating across five zones, two ductless heat pumps, and a wood-burning fireplace insert ensure year-round comfort. The kitchen is minimalist yet functional, complete with quartz countertops, premium appliances, and a walk-in pantry. Step outside onto the generous deck to enjoy the sound of waves and salt air. Additional features include FibreOp internet, generator-ready wiring, and an attached double garage. With Clam Harbour Beach just 7 minutes away and Martinique Beach 20 minutes down the road, this peaceful property offers the ideal blend of design, comfort, and natural beautyperfect as a full-time home, seasonal getaway, or luxury rental investment. An additional 1.2-acre lot, located directly in front of the property and owned by the seller, is also available for purchase. Turnkey purchase, all you need to do is move in! Seller is throwing in all furniture. This is the perfect opportunity for a short term rental (buyer to confirm property's eligibility, but there are short term rentals in the area). (id:57557)
3737 Highway 7 Highway
Kawartha Lakes, Ontario
Set on over SEVEN ACRES just outside Omemee, this country bungalow offers space, convenience, and opportunity! With 2+2 bedrooms, 2 bathrooms, and an detached garage, the home features an open-concept layout with VAULTED CEILINGS that create a bright, airy feel. The eat-in kitchen is the heart of the home and includes a WALK-IN PANTRY for added storage and function, while the formal dining room offers a place to gather and opens directly onto a massive back deck. The lower level expands the living space with two additional bedrooms, a second bathroom, and a spacious REC ROOM, ideal for family, guests, or hobbies. Bright rooms throughout upstairs ensure comfort and flow, while the expansive property provides endless outdoor potential for kids, pets, gardens, or simply enjoying wide-open space. Conveniently located with direct access to Highway 7, youre just minutes from Omemee, Lindsay, and Peterborough. Offering acreage, versatility, and a PRIME LOCATION, this property is ready for your vision. (id:57557)
2429 Ogilvie Road
Ottawa, Ontario
Glowing opportunity to claim a piece of Beacon Hill North and plant your roots within walking distance of one of the country's highest rated high schools: Colonel By Secondary! What seems impossible is reality. Perfectly located at the quiet Northern end of Ogilvie Road, the bungalow lifestyle includes walking, cycling, & cross-country skiing the Ottawa River Pathway. You'll enjoy a leisurely drive of less than 15 minutes to work at NRC, CSIS, CSE, or La Cite Collegiale. This well-built home offers 3 comfortable bedrooms, two bathrooms with showers, plus a powder room ensuite. Adorn the mantel of the brick fireplace in the l-shaped living/dining room with decorations of the current season, adding to the charming ambience that starts with views of the tree-lined street through the huge picture window. Whether you entertain guests or fully embrace many home-based activities, the massive, cozy, fully finished basement gives you all the space you'll need. Click "more information" to download a PDF with a list of recent updates and utility costs. This home is also offered for rent: act quickly to own an affordable detached home in one of Ottawa's most esteemed neighbourhoods. (id:57557)
251 Laffont Way
Fort Mcmurray, Alberta
Welcome Home! This spacious home will truly impress inside and outside. The first thing you will notice is the parking! With room for at least 3 vehicles and a double attached garage, you won't have to worry about street parking. Inside, is a beautiful open concept living room and eat-in kitchen. The living room offers a gas fire place framed by windows allowing for natural lighting. The kitchen features stainless steel appliances, a walk-in pantry and stainless steel appliances. A garden door leads to the backyard. Also located on this level is the 2 piece bathroom and laundry. Upstairs, there are 3 good sized bedrooms including the primary with en-suite featuring a corner jetted tub and separate shower. Down the hall is a 4 piece bathroom. As and added bonus there is a spacious BONUS ROOM - perfect for movie nights and family time. The basement is finished with a family room, bedroom and 3 piece bathroom. With a maintenance free exterior, you will have time to enjoy this gorgeous backyard with friends and family. It is the perfect place to entertain! Looking for green space, look no further than your surroundings of parks, playgrounds and walking trails in your neighbourhood. Property is sold "as is, where is" (id:57557)
53 Fitzsimmons Avenue
Fort Mcmurray, Alberta
OH MY GOODNESS!! CHECK OUT THAT GARAGE? How Big?? 30' x 40' ! Heated? YES, Baxi Boiler with in floor heating and hot water on demand! AND there is a 3 piece bathroom and 4 overhead doors, for you to access the backyard! And CHECK OUT THAT LOT!! That's right, that is an 18,000 square foot lot and fully landscaped and fenced with a fire pit, your own little play ground. And don't forget about that awesome freshly painted deck with gazebo and heater! Included with this amazing garage and lot is a beautiful 4 bedroom, 2 bathroom bi-level home with a bright living room, updated eat-in kitchen and large family room. Bonuses of this property include updated furnace with humidifier (2020), hot water tank (2020), basement windows (2020), washer and dryer (2020), central air (2010), siding (2008), shingles (2008) and so much more! There is just too much AWESOMENESS to list! Contact your favourite REALTOR® to view today! Title insurance in lieu of a real property report. (id:57557)
84 Waterbridge Drive S
Ottawa, Ontario
Welcome to this rarely available Tamarack end unit, tucked into a quiet corner of Barrhaven. The main floor greets you with a bright den boasting soaring ceilings and a convenient powder room. The chefs kitchen shines with a full-sized pantry, breakfast bar, and stainless steel appliances, flowing seamlessly into open living spaces. Upstairs, the spacious primary retreat features an elegant, updated ensuite and walk-in closet, while two generous secondary bedrooms are complemented by a full bath and large laundry room. The lower level offers incredible versatility with a recreation room featuring two oversized windows, an additional finished storage area perfect for a playroom or man cave, plus plenty of extra storage. Step outside to enjoy a newly fenced backyard with great privacy. Recent Upgrades: New Fence in 2025, replaced/fixed some roof shingles in 2024, new laminate flooring ion 2nd level in 2021. Average monthly bills: Hydro $90; Enbridge $60/-; Water $80/- Ideally located across from Farley Mowat School and Cresthaven Park, and just a short walk to transit, the Rideau River conservation trails, Movati, shopping plazas, and numerous schools, parks, and recreation facilities this home truly has it all! Note regarding possession: Closing to occur as soon as possible. Seller to remain in possession as tenant for up to 2 months post-closing, with option to vacate after 1 month on 10 days written notice. Seller to pay $2600/- monthly rent in advance and comply with the Residential Tenancies Act, 2006 (Ontario) (id:57557)
242 Mustang Road
Fort Mcmurray, Alberta
Welcome, potential investors and first-time home buyers!Are you looking for a fully renovated starter home with no condo fees? Look no further than this charming 1061.39 sqft Bi-level Townhouse located in the peaceful area of Prairie Creek.This property has undergone recent interior upgrades, including new laminate flooring on the main level and plush carpeting in the lower level. The upgraded white kitchen cabinets, countertops, interior doors, lighting, and fresh paint give the home a modern and welcoming feel.The main floor features a spacious living room, dining area, kitchen, 2-pc. bath, and a utility room that houses the furnace and hot water tank. The lower level boasts three bedrooms, a full bath, and laundry facilities. Large windows throughout the lower level allow natural light to pour in, creating a bright and inviting space.Step outside through the rear door and enjoy the wood deck and good-sized yard, perfect for entertaining or relaxing with loved ones. This home is in move-in condition and ready for you to make it your own!Don't miss this opportunity to own a fully renovated starter home with no condo fees. Schedule a viewing today and experience the peaceful beauty of Prairie Creek living. (id:57557)
2209, 204 Sparrow Hawk Drive
Fort Mcmurray, Alberta
AVAILABLE IMMEDIATELY! GREENBELT VIEWS! Step into a world of elevated condo living at 2209-204 Sparrowhawk Drive, where this second floor condo sets itself apart with a prime location and unparalleled views. Imagine waking up each day to the soothing views of the greenbelt right outside your window – a rare and exclusive feature that defines this condo complex. Located in the highly sought-after Vistas, in the popular community in the heart of Eagle Ridge close to the Eagle Ridge Commons which has all your shopping and entertainment which stores, restaurants, movie theatre and next to the Birchwood Trails. Enjoy the lifestyle that comes from living on these trails where you can enjoy year-round outdoor activities like cross country skiing, biking, and hiking. A you step inside this unit the first thing you will notice is how bright and sunny this unit is with its south- west facing windows. The main living area has laminate flooring throughout creating a cohesive atmosphere. This functional floor plan adds to the appeal featuring an in-suite laundry room and 2 bedrooms strategically separated by the main living space. The primary bedroom is complete with a walk-through closet that leads to its own 4-piece ensuite, while the second bedroom enjoys easy access to another 4-piece main bathroom. Beyond the unit's walls, enjoy secure living within a quiet concrete building that not only provides a gym but also ample visitor parking for your guests' convenience. Your peace of mind is further enhanced by secure access, a car wash bay, and a comfortable 7-foot clearance. This condo complex is much quieter and less congested than the other condo complexes in Eagle Ridge and this unit comes with an underground tandem heated parking stall (#192), a separate storage locker (#385), secure access, 7ft clearance and a car wash bay and access to the condo complex gym. Embrace the unique lifestyle offered by 2209-204 Sparrowhawk Drive – where condo living meets the tranquility of a greenbelt backdrop. (id:57557)
145 Fireweed Crescent
Fort Mcmurray, Alberta
WELCOME to the epitome of LUXURY LIVING in the bustling heart of Paquette Heights, where a RARE GEM of a home, 145 FIREWEED CRES backs on to a picturesque pond and lush greenery. Let's embark on a virtual tour of this spectacular residence. As you arrive, the aggregate exposed driveway invites you to ascend the dual staircases that lead to the serene backyard retreat. Imagine the convenience of having these additional stairs for your tenant or for those moments when you crave an easy escape to the outdoors. The backyard is a tranquil oasis, boasting unrivaled views of one of the most coveted pond locations in the area. Step inside this architectural marvel and be greeted by an opulent foyer that opens up to a tapestry of exotic Brazilian tiger wood floors, and higher end elegantly adorning the main and upper levels. The formal dining and living room exude sophistication, offering the perfect canvas for intimate gatherings or quiet reflection. For those who appreciate the finer details, the seamless flow between spaces is accentuated by the imported Italian porcelain tiles that dance beneath your feet. The pièce de résistance is the open-concept informal living area, a harmonious blend of comfort and luxury. Here, a majestic gas fireplace warms the family room, which flows into the gourmet kitchen, a chef's dream replete with a colossal island, midnight granite countertops, and beautiful S/S appliances. The under-cabinet lighting adds a touch of glamour, while the walk-in pantry ensures you're never short on space for your culinary endeavors. The natural light floods in through the banks of windows, framing the stunning pond view, while a garden door beckons you to step out onto the full-length deck. Imagine the scent of BBQ wafting through the air as you host alfresco dinners, with gas hookups at the ready for those sizzling summer nights. The second floor is a sanctuary unto itself, with four well-appointed bedrooms, each a testament to the thoughtful design o f the home. The primary suite is a masterclass in opulence, featuring a colossal walk-in closet, dual sinks, a decadent corner jetted tub, and a custom tile shower enclosed by a sleek glass door. Unwind in the sitting area with a crackling gas fireplace, or step out onto your private balcony deck for a moment of peace amidst the urban wilderness. The second bedroom is a haven for the young at heart, boasting its own private ensuite bathroom, making it the ultimate kids' retreat or a guest suite par excellence. The third bathroom and laundry room, complete with ample storage, and a 3rd bathroom are conveniently located on this floor. The 4th bedroom can also be used as a bonus room! Surrounded with higher-end finishing! DISCOVER A MORTGAGE HELPER! This LEGAL SUITE is a showstopper, with a full kitchen, spacious living room w/gas fireplace, two bedrooms, a dining area, and a separate laundry AND WALK-OUT BASEMENT. CALL NOW to schedule a viewing, and let the journey to your DREAM HOME begin! BONUS A/C! (id:57557)
203 Labonte Drive
Rural Athabasca County, Alberta
Your Year-Round Escape Awaits at 203 Labonte Drive! Turnkey, beautifully maintained, and full of charm—this is the Lake getaway you’ve been dreaming of! Located in the serene Summer Village of Bondiss at Skeleton Lake, this stunning four-season home offers the perfect mix of comfort, character, and lake-life charm. Built in 2005 and topped with a durable metal roof, the home features a freshly painted semi wrap-around deck—perfect for morning coffee, evening BBQs, or simply soaking up the peaceful surroundings. Step inside to a warm and welcoming space, featuring a spacious kitchen with light wood cabinetry, a separate dining area, and a bright, cozy living room with soaring ceilings and an impressive cobblestone feature wall with fireplace that truly anchors the space. With 3 bedrooms, 1 full bath, and a detached garage with a loft above, there's plenty of room for family, friends, or added storage. Just steps away, enjoy easy access to the lake via the public easement right across the street, and take advantage of the nearby golf course for even more outdoor fun. Skeleton Lake is known for fishing, swimming, quadding, golfing and a beautiful community spirit! Only 10 mins from Boyle, 1.5 hrs. from Edmonton, 2.5 hrs. from Fort McMurray.** Cistern 1000GAL, Septic 1500GAL** (id:57557)
724 Pinecliff Road Ne
Calgary, Alberta
OPEN HOUSE SATURDAY & SUNDAY 12-2 pm September 6... Charming Pineridge Bungalow – Move-In Ready!Discover this delightful 2-bedroom bungalow in the heart of family-friendly Pineridge. Boasting 1898 sqft of living area this home has 1 full bathroom with a relaxing jetted tub, this home offers comfort and convenience throughout. The bright main floor flows into a fully finished basement, perfect for a rec room, home office, or guest space.The kitchen features built-in appliances and a newer refrigerator, making meal prep a breeze. Step outside to enjoy a large patio for summer barbecues, plus covered parking and RV parking for all your vehicles and toys. A spacious shed provides extra storage for tools and gear.Nestled in a welcoming neighborhood with nearby parks, schools, shopping, and easy transit access, this bungalow is ideal for first-time buyers, downsizers, or anyone looking for a comfortable, well-kept home in a great location.Don’t miss out—schedule your viewing with your favourite Realtor today! (id:57557)
583 Taralake Way Ne
Calgary, Alberta
Welcome to this spacious and well-maintained 2,154 sqft, west-facing detached home in the desirable community of Taradale. Built in 2008, this two-story residence offers a total of six bedrooms and four full bathrooms, providing ample space for a large family or for a savvy investor.Upon entering, you are greeted by an open and inviting main floor featuring two distinct living areas and two dining spaces, perfect for entertaining guests or enjoying quiet family meals. The family room is a cozy retreat, anchored by a gas fireplace. The large kitchen is a chef's delight, boasting granite countertops, a central island with a raised bar, and a massive walk-in pantry. A versatile office or bedroom with a full bathroom on this level offers convenience and flexibility. Enjoy the benefits of pot lights throughout, creating a bright and welcoming atmosphere.The upper level is designed for comfort and functionality. A charming "open to below" area with a beautiful chandelier adds a touch of elegance. You will find four generously sized bedrooms, including a primary suite with a private ensuite bathroom. For ultimate convenience, the laundry room with a sink is also located on this floor.The property also features a fully developed, two-bedroom illegal basement suite with its own private covered side entrance. This suite includes a four-piece bathroom, laundry facilities, and storage, and is currently rented for $1,300 per month, offering an excellent mortgage helper or investment opportunity."Additionally, the home includes: Central vacuum rough-in, Garbage disposal, Sink in the garage, 240V supply line in the garage, Gas lines in both the garage and on the deck, An extra storage shed in the backyard, Extra storage space in the garage." This home is ideally located with easy access to major roads, schools, shopping, and public transit. Don't miss your chance to own this fantastic property that combines comfort, space, and a great location. Schedule your show ing today! (id:57557)
39 Saddle Cres
Sault Ste. Marie, Ontario
Sitting on a prime pie shaped lot and located in an absolute fantastic central location just steps from all of your amenities, schools, parks, hub trail and the Sault Are Hospital! This hirise bungalow was quality built in 2017 and offers over 2700 sqft of living space, a large foyer, gas forced air heating with central air conditioning, 3 + 1 bedrooms, massive recroom, patio doors to backyard deck and much more. Open concept layout, hardwood floors, oversized driveway and move in ready. Seldom do you find a Double attached garage and massive detached garage in this location. Plenty of space with the oversized driveway, large backyard and interior garage space to fit your needs and wants. Settle in this prime neighbourhood today! Call for a viewing! (id:57557)
71 East Champagne Dr
Sault Ste. Marie, Ontario
Welcome home to 71 East Champagne Drive! This beautifully updated and well-maintained 2+2 bedroom, 2 bathroom home is located in a desirable east-end neighbourhood on a quiet street, close to excellent schools, parks, and trails. Step inside to a bright and inviting layout featuring a spacious living room with hardwood floors that flows into the large, functional eat-in kitchen. Thoughtfully designed with plenty of space, this kitchen offers lovely custom cabinetry, a pull-out pantry, and a convenient desk area. Patio doors lead to a private deck and stunning outdoor space - fully fenced and perfect for pets, family, and entertaining. The main level features two generous bedrooms and an updated bathroom complete with an air-jetted soaker tub. There are laundry hookups in the bathroom closet if you choose to move laundry upstairs. The lower level offers even more living space with a cozy rec room warmed by a gas fireplace, two additional good-sized bedrooms, and second bathroom with shower. Back outside there is a 2-car garage with an attached 20x16 workshop complete with cabinets and counters. Additional highlights include gas forced-air heat (2019), central air, and updated shingles on both the house and garage (2020). This move-in ready family home has it all - don’t miss your chance to make it yours! Call your REALTOR® today to book a private showing. (id:57557)
163 Springmere Close
Chestermere, Alberta
Welcome to this cozy 2 storey home situated on a quiet street in a fully developed neighbourhood within Chestermere. Upon entering this recently renovated home, you will be welcomed with plenty of natural light and warm colors. The home has a over 2500 sq.ft developed living space to enjoy and offers 4 bedrooms, 3.5 bathrooms, attached double car garage, large basement rec room, large lot with opening rear fence (great for RV parking), fully landscaped yard and so much more!Some of the interior finishes include: -Original hardwood flooring throughout the main level, Vinyl Plank flooring on the upper level and stairs, laminate flooring complete the basement…making for easier cleaning as there is NO CARPET in the entire home!!-Chefs’ kitchen with newly painted white cabinets and upgraded black hardware-Brand-new unused stainless-steel kitchen Appliance package, complete with one year warranty-Quartz countertops and tiled backsplash-Air Conditioner (A/C) Unit-Front load oversized laundry machines-4pc master ensuite w/ Jetted tub-Plenty of extra storage spaceSome of the exterior features include: -Large, raised deck and lower patio space, west facing, great for entertaining -Air Conditioner (A/C) Unit-Rear lane with backyard access-Large east facing driveway-Fully Landscaped w/ Underground sprinkler systemHaving a park/playground at the end of the street, along side the many pathways nearby make this a great location for new and growing families. This home is also located close to transit, schools, playgrounds, Chestermere Lake, restaurants, shopping and so much more. Don’t miss out on your chance to own this home. Call today for more information and to book your private viewing, as this charming home won’t last long! (id:57557)
1010 39 Avenue Sw
Calgary, Alberta
This gorgeous custom home is located in the heart of Elbow Park sitting on a 75 x 125 lot close to schools, restaurants, tennis courts, parks, The Glencoe Club and walking/riding pathways. This home boasts over 6000 square feet of developed living space including 5 bedrooms, (4 BEDROOMS UP)4 full bathrooms, 2 half baths and a three car ATTACHED GARAGE with green roof. As you enter this magnificent home through the stunning glass doors, you're welcomed by a large open foyer with in floor heating. This level is also home to a games/tv room, laundry room, as well as a large bedroom with ensuite perfect for guests. There is a bonus room which may be used as a home office or gym. The main floor has 14 foot ceilings and is ideal for entertaining with the Chef's kitchen placed at the heart of the home. The kitchen has ample storage, high end professional appliances and an informal dining area. To the right of the kitchen is where you step down into the great room where there is a gas fireplace, built ins as well as access to the front and back yards and spectacular floor to ceiling windows. To the left of the kitchen, you will find the large formal dining room with a two sided fireplace which is shared with a bonus room/library. The powder room is conveniently tucked away near the rear doors which allow access to the private, treed back yard. Upstairs host four very large bedrooms. The primary bedroom has a huge walk-in closet, large seating area, access to your own private deck and an ensuite with STEAM SHOWER, BIDET and IN_FLOOR HEATING. Two of the three other bedrooms share a good sized Jack and Jill and the third has an ensuite also with in floor heat. The second laundry room is conveniently located on this level. The focus point of this home is the dramatic steel staircase wrapped in hardwood spanning all levels as well as the MASSIVE PRIVATE BACKYARD. This home is luxury and elegance through and through. Brand new HVAC system and Central Air conditioning added May 2025. (id:57557)
3403 73 Street Nw
Calgary, Alberta
**PRICE IMPROVEMENT** Excellent Opportunity for the Investors, Developers and Handy Man!! This large corner lot, zoned R-CG, offers a generous total area of 6674 sq. ft. Located in the vibrant community of Bowness, across from Green Space, School and views of COP/Winsport, this bungalow offers 4 bedrooms, 2 full baths, 2 laundry areas, partially finished basement, potential for further development with a separate entrance, and a huge detached, insulated garage, 22X35. There is additional off street parking as well. Incredible redevelopment potential in an area surrounded by high-end new builds, this property is a prime investment opportunity with tons of possibilities. Walking distance to schools and close to shopping centers, parks, pathways and restaurants. Minutes to The Foothills Hospital, The Children's Hospital, SAIT, and The University of Calgary. Near by is Bowness Park, one of Calgary's most popular parks with a shallow lagoon popular for paddle boating in the summer and ice skating in the winter. The park has playgrounds, picnic areas, wading pool, and boat rentals. Easy access to 16 Avenue (Trans-Canada Highway) and Stoney Trail. (id:57557)
48 Jumping Pound Terrace
Cochrane, Alberta
Nestled in one of Cochrane’s most desirable areas, surrounded by the Bow River & Jumping Pound Creek containing playgrounds, sports fields, nature walks and easy access to Hwy #1, is a family friendly 2-storey home with a walkout basement making it 3760 sq ft of total living space plus a heated garage. When you enter you will be amazed by the light streaming in through an abundance of windows, the living room is open to above and features a 18-foot stone fireplace. The open design includes a well-designed kitchen, granite counters, & a walk-through pantry from the mud room. The dining room and living room are perfectly located for views of the valley & beyond. On the main floor are an office/den, powder room, well equipped laundry room, and a balcony with a NG hookup. Appliances include Maytag washer / dryer (2022), Maytag dishwasher (2023), Frigidaire Professional fridge, stove, microwave fan combo (2023) & reverse osmosis (2022). On the top floor is the primary bedroom with walk-in closet & large 5-piece bathroom including soaker tub. There is a unique office/study area overlooking the fireplace and living area below. Also on the top floor are two more bedrooms plus a large bonus room drenched in natural light. The walk-out basement is ideal for entertaining with a wall of oversized windows flooding the room in natural light, another complete wall of built in entertainment storage, wine storage, bar with granite counters, wine cooler (2024), bar fridge and microwave. Also included are a bedroom, a full bathroom, plenty of storage and in-floor heating. Replaced the 60-gallon hot water heater in 2023, sump pump in 2022 and installed a Kinetic water softener in 2022. The private backyard is filled with fruit trees and perennials and is hot tub wired. (id:57557)
58 Redstone Mews Ne
Calgary, Alberta
Welcome to one of the largest duplexes available in Redstone – offering 2,490 sqft above grade and over 3,500 sqft of total developed space! Tucked into a quiet cul-de-sac on a massive pie-shaped lot, this well-maintained home features 6 bedrooms + office, 3.5 bathrooms, a double front garage, and a 2-bedroom basement with separate entry.The main floor boasts 10 ft ceilings, a large home office, and an open-concept kitchen, living, and dining area that’s perfect for everyday living and entertaining. Upstairs you’ll find 4 spacious bedrooms, a bonus room, upper floor laundry, and a 5-piece ensuite in the primary bedroom.Downstairs, the fully developed basement offers high ceilings, 2 bedrooms, a full bathroom, and a kitchen — ideal for multi-generational living or rental income.Enjoy summer BBQs and family fun in the oversized backyard with deck and shed, with ample space between you and rear neighbors.Located minutes from Stoney Trail, Deerfoot Trail, and CrossIron Mills — this home offers unmatched size and value in NE Calgary.Act fast — a home this big at this price won’t last! (id:57557)
1160 Sailfin Heath
Rural Rocky View County, Alberta
This brand-new luxury townhome by Streetside Developments is coming soon to the award-winning community of Harmony, with completion anticipated for November/December 2025. Designed with both elegance and functionality in mind, this home offers a fresh new layout that includes a front-attached double garage, an expansive 33' driveway with plenty of room for your vehicles and a spacious backyard that backs onto greenspace, a rare find in townhome living. Built with concrete along one common wall, these homes provide exceptional soundproofing and peace of mind. Inside, the open-concept design flows beautifully from the upgraded gourmet kitchen into the dining and living areas, making it ideal for both everyday living and entertaining. The kitchen is appointed with top of the line Bosch appliances, quartz counters and backsplash, waterfall countertops, a silgranite sink, full-height cabinetry, a breakfast bar and convenient pantry. The living room centres around a gas fireplace, while the entry and powder room showcase stylish hexagon tile. Upstairs, luxury continues with upgraded LVP flooring carried right up the stairs and throughout the upper level and a stunning primary suite, in-floor heating in the ensuite with a spa-inspired design. Comfort is built in with air conditioning rough-in, while the private deck includes a BBQ gas line on your covered rear porch. Step outside to enjoy a 16’x8’ covered deck and a large, fully sodded backyard, enclosed by a privacy fence that transitions seamlessly into developer-installed wrought iron fencing along the greenspace. The basement remains undeveloped, allowing you to create the space that best suits your lifestyle. With no condo fees, National Home Warranty coverage and finishings that impress at every turn, this property sets a new bar for low maintenance townhome living. Life in Harmony offers more than just a home, it’s a lifestyle rooted in connection, recreation and natural beauty. Residents enjoy private lake access, a beach club, the Mickelson National Golf Club, an adventure park and the future Nordic Spa and Village Centre, all while being only minutes from Calgary and close to the mountains and Canmore’s endless outdoor adventures. Families benefit from a strong school system in the area, including the prestigious Edge School for Athletes just minutes away. Photos are representative of the floorplan and not the actual color palette. Additional photos show the exact selections for this unit. Please inquire today regarding all available promotions from the builder or if you would like to book a site tour. (id:57557)
167, 200 4 Avenue Sw
Sundre, Alberta
Tucked away in the quiet Riverside RV Village, this exceptional pie-shaped lot offers the perfect summer retreat for those seeking a peaceful escape without sacrificing comfort or convenience. Spanning approximately 6,000 square feet, the oversized lot is both spacious and private, thoughtfully developed to create a relaxing outdoor haven.Included with the property is a well-maintained 8’ x 30’ Forest River Inc. RV featuring one cozy bedroom—ideal for a couple or small family to unwind after a day of outdoor adventure. A sofabed adds additional sleeping space, if needed. A beautifully crafted 12’ x 20’ addition expands your living space and invites you to enjoy cooler evenings by the warmth of the propane fireplace, all while surrounded by nature.Whether you're sipping your morning coffee or relaxing on the private patio or gathering with friends around the private fire pit, this lot has everything you need to embrace the good life. The lot includes two handy sheds, with the larger one at the front offering ample room for use as a workshop, creative space, or guest overflow. Generous storage throughout the property ensures room for all your summer toys and gear.Enjoy full RV hookups and immediate access to the resort’s well-appointed clubhouse, complete with showers, washrooms, and laundry facilities—making extended stays effortless. The lot is just steps away from the Red Deer River, renowned for fishing and natural beauty, while nearby walking and biking paths let you explore the great outdoors at your own pace.The resort community also features family-friendly amenities including playgrounds, a sandpit, horseshoe pits, and even a basketball court. Golfers will appreciate the selection of scenic courses just minutes away, and with shopping close at hand, every convenience is within reach.Whether you're looking for a summer basecamp, a weekend getaway, or a quiet corner to relax and reconnect with nature, this Sundre River Resort property offers a rare bl end of comfort, recreation, and tranquility. It's more than a lot—it’s your own piece of paradise. (id:57557)

