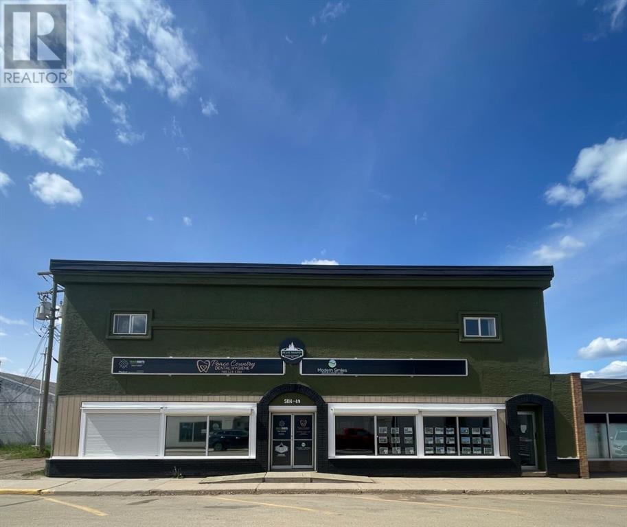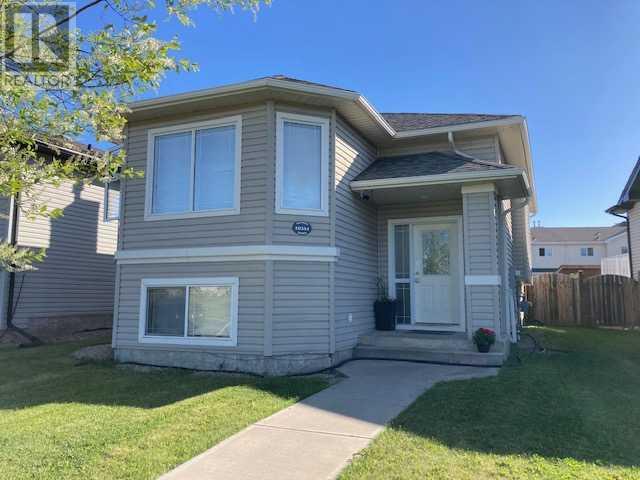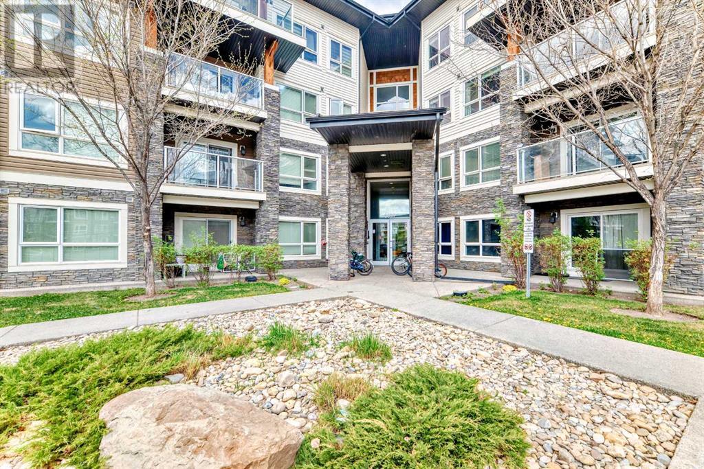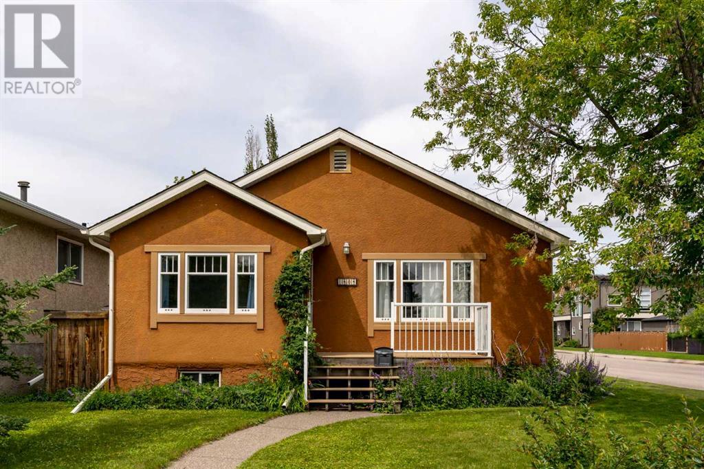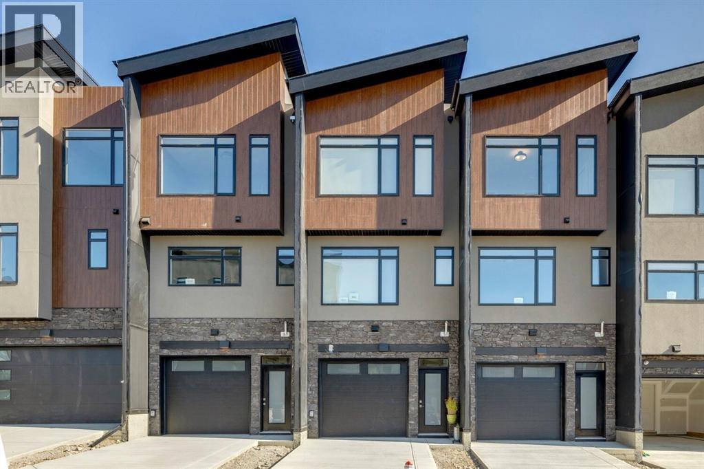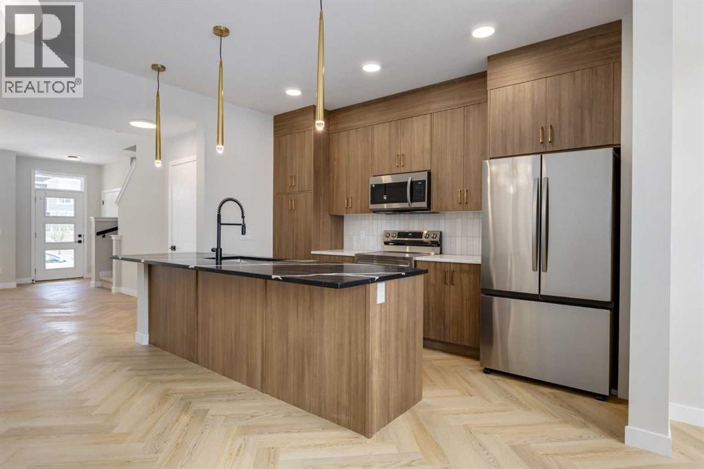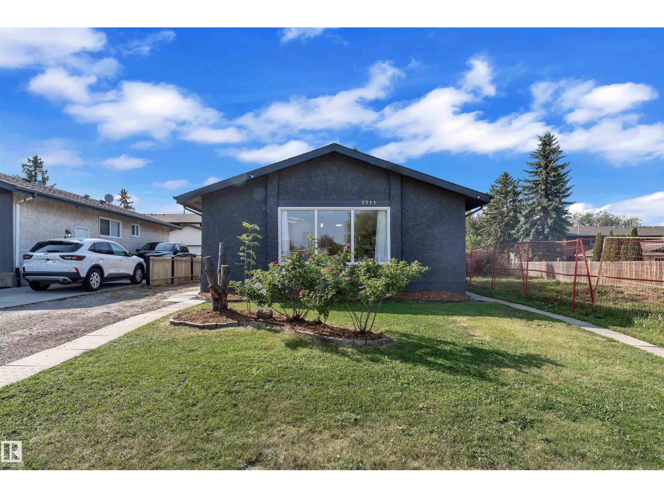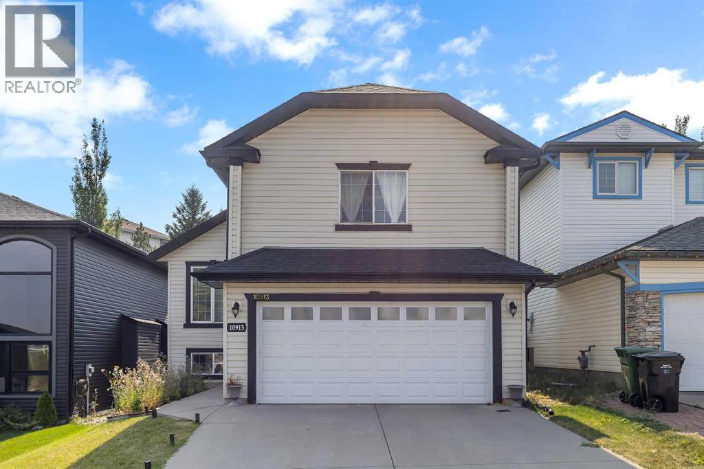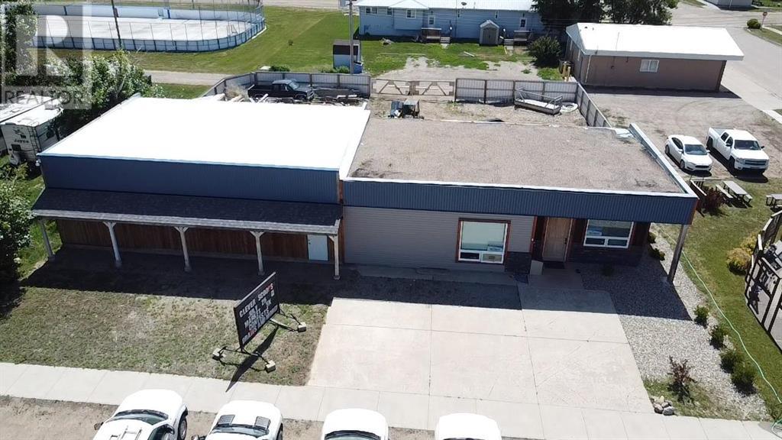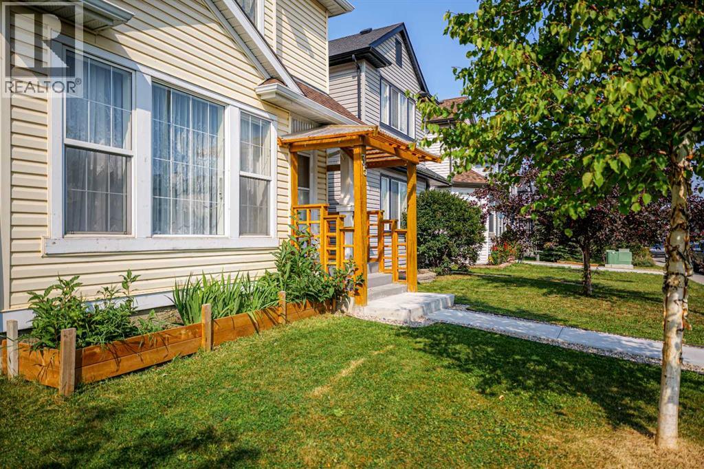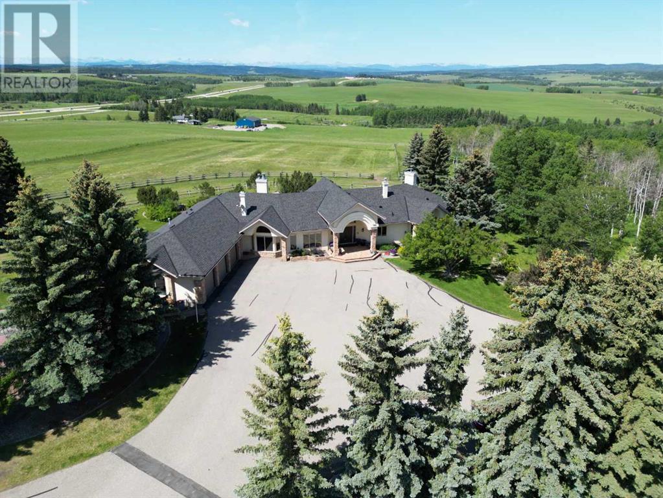5114 49th Street
High Prairie, Alberta
This mixed-use commercial and residential property offers a prime investment opportunity with its versatile layout and recent upgrades. The main floor spans 5284 sq ft and houses a diverse mix of tenants, including a dental clinic, promo store, real estate office, and Purolator outlet, providing stable rental income. Additional potential exists to expand rentals or utilize the walk-in cooler for food-related or flower-related businesses. Upstairs, the 5824 sq ft space features five fully furnished apartments, a large common area, and storage rooms, catering to tenants seeking convenience.. The entire building has been thoroughly renovated, with key upgrades including a new roof, HVAC system (natural gas furnace and air conditioning), hot water system, and enhanced security features such as cameras, blinds, and an alarm system. With its blend of reliable tenants, modern infrastructure, and income-generating potential, this property is well-suited for investors looking for a low-maintenance, cash-flowing asset or business owners interested in a live-work setup. (id:57557)
10829 106 Avenue
Fairview, Alberta
This home hosts 3 bedrooms, office, cozy eat in kitchen, plus a very spacious living room/dinning area. This home has a walk out basement, fenced yard, vinyl plank flooring throughout. There is a large apple tree in the front yard and a very nice cherry tree in the back yard. Currently there is a tenant that is renting for $1400/month. Pictures online are from 2021 before current tenant moved in, there is no current pictures with tenants belongings. Home is being sold in as is condition. This home is a great starter home with loads of potential! Call for you viewing! (id:57557)
10341 Landing Drive
Grande Prairie, Alberta
Great investment property opportunity for the excellent rental market here in the City of Grande Prairie! This very well-kept, fully developed, cute bi-level is right across the street from large greenspace with playground. The home’s upper level has an open floor plan with vaulted ceilings and very appealing vinyl plank flooring. The living room flows into dining area, which has sliding glass doors leading to the east side deck with Regal railing. Kitchen has a pantry and lots of maple cabinets which coordinate well with the black appliances and tile backsplash. 2 bedrooms, hall closet and main bathroom finish off this level. Going down the short hallway downstairs there is a closet, handy built-in shelving, the finished laundry room, utility room and bedroom. This section has a door to close off the area reducing noise transfer from the large family room, bathroom and other bedroom, which could make for a superb office/den. The big windows let in lots of natural light to the basement area. There is a fenced backyard with gate to the parking area & back alley access. Concrete parking pad means easier to shovel when winter weather hits and less tracking in of dirt and mud. Located close to Ivy Lake and walking trails, schools, grocery store, banking, restaurants and more, making it a super spot to call home. Don't miss taking the 3D Tour! Contact a REALTOR® today for more info or to book a viewing. ***Please note: Photos & 3D Tour from when unit was vacant. Currently tenant occupied. 24 hours notice required for showings. Lease ends March 31st, 2026, rent is $2,000 & tenant is responsible for utilities.*** Contact a REALTOR® today for more details or to view! (id:57557)
80526 Range Road 124
Rural Saddle Hills County, Alberta
Best of both worlds to combine home and work life! Quarter section (160 acres) with 150 acres in farmland and the balance a residence area. Four-car-garage fully developed home plus a second residence: an updated mobile home! 40' X 100' Quonset for storage plus a heated 40' X 42' workshop for projects. Various outbuildings. Crops of canola, hay, alfalfa in recent years. Large ranch style main house with attached four car in-floor heated garage connected by spacious boot room/storage area. Dugout draws water to the home and in the garage is a cistern if you prefer to haul in water. Recently fully renovated basement effectively makes the approximately 1,400 square foot home feel new again. Enter the big boot room and step left to that long garage or hang a right into the home, via steps or ramp. Main floor is modern and just requires a few touch ups. An addition adds a second large dining space to the main floor, or option to modify the large layout for a variety of uses. Two bedrooms plus a utility room could be third bedroom. Downstairs, two bedrooms plus an office with an egress window that opens to the garage. Mobile home has been renovated with a large addition and just needs some minor work. This is an estate sale so please accept the property, inside and out, as is where is. GST may apply. (id:57557)
#6 1121 Hghway 633
Rural Parkland County, Alberta
Beautiful 2,023 sq ft acreage home tucked away on 7.32 acres, just 15 minutes to Stony Plain and only 9 km to Muir Lake School & community. Surrounded by mature trees, this private retreat features trails leading to a fire pit area, a charming bridge to a meadow, abundant wildlife, and even your own teepee. An elaborate garden with berries and vegetables, oversized triple garage, and insulated storage shed complete the outdoor amenities. Inside, the main floor offers a bright living room with gleaming hardwood, a spacious country kitchen, heated sunroom overlooking nature, huge laundry/pantry, and a 3rd bedroom. Upstairs are 2 large bedrooms, a sitting area, and a 4-pc bath with clawfoot tub. The basement is framed, drywalled, wired, and includes a cold room—ready for your finishing touch. A truly private and picturesque setting just minutes from Chickakoo Lake recreation area! (id:57557)
327, 207 Sunset Drive
Cochrane, Alberta
Immediate Possession Available!Welcome to Alora at Sunset Ridge — where comfort meets convenience in this freshly painted 1-bedroom + den condo. The den is large enough to fit a full sized bed so you can use it as a spare room, a guest room, a sitting room, an office ... whatever suits your needs. Featuring 9-foot ceilings and an open-concept layout, this home offers a perfect blend of style and functionality.The modern kitchen is equipped with granite countertops, Frigidaire appliances, maple shaker-style cabinets, ceramic tile flooring, and a flush eating bar that opens to a bright and inviting living area. Step outside onto your private balcony and soak in the views and sense of space, complete with gas hookup for a BBQ and spacious enough for a seating area, bistro set, or lounge chairs - perfect for relaxing or entertaining.The spacious primary bedroom includes a walk-in closet, while the den offers a versatile space ideal for a home office or guest area. A full 4-piece bathroom and convenient in-suite laundry with storage complete the layout.Included is 1 titled surface parking stall which is located close to the main entry for your convenience, and residents of Alora enjoy access to excellent amenities: a fully equipped fitness centre, 2 guest suites, scenic walking paths, ample visitor parking, and a full elevator — all in a well-managed complex with some of the lowest condo fees in the area.Don’t miss your chance to own this beautifully maintained unit. Book your private showing today! (id:57557)
155 35 Street Nw
Calgary, Alberta
Welcome to the beautiful and desirable Parkdale, one of inner Calgary's most sought-after neighbourhoods. This RC-G zoned lot is ideally situated close to downtown, the River Walk, Foothills Hospital, the Children’s Hospital, the University of Calgary, and all amenities. This property presents an exceptional opportunity. Whether you're considering building your dream home, undertaking redevelopment, or seeking an immediate rental, this property has it all. It boasts 3 bedrooms, 2 bathrooms, an open main floor area and one of the most charming neighbourhoods in the city. Opportunities like this are rare, so don't miss your chance to act now! (id:57557)
3403, 240 Skyview Ranch Road Ne
Calgary, Alberta
Welcome to this beautifully maintained 2-bedroom, 1-bathroom unit located on the top floor, offering peace, privacy, and plenty of natural light. Step into the stylish kitchen featuring ceiling-height white cabinetry (no dusting required!), sleek black quartz countertops, stainless steel appliances, and ample cupboard space. The extended counter provides a convenient spot for additional seating—perfect for entertaining or casual dining.The main living area boasts sound-dampening cork flooring, combining comfort with style. The bright and open living room flows seamlessly onto a spacious balcony complete with a gas hookup for your BBQ—an ideal setting to relax and enjoy warm summer evenings.This unit includes a titled underground parking stall and an assigned storage unit for added convenience. Located in the vibrant and family-friendly community of Skyview, the building is just steps from Prairie Sky School (K-9), parks, playgrounds, restaurants, and local businesses. With easy access to Metis Trail and Stoney Trail, commuting is a breeze.Don’t miss out on this top-floor treasure in a prime location! (id:57557)
1404 18 Avenue Nw
Calgary, Alberta
Don’t miss this charming 1928 bungalow in sought-after Capitol Hill, situated on a large, beautifully landscaped corner lot. This character-filled home blends vintage warmth with modern updates. The main floor offers two bedrooms, a bright and spacious white kitchen with striking black granite countertops, and original hardwood floors that bring timeless appeal. The updated three-piece bathroom features a sleek tile and glass shower. A generous living room and versatile flex space, ideal as an office, den, or reading nook, complete the upper level. Step outside to a large, shared backyard oasis with a high wood privacy fence, lush landscaping, and an expansive wood deck, partially enclosed and adorned with a vibrant mural, perfect for relaxing or entertaining. An exposed aggregate patio and walkway connect the house to the double detached garage, adding style and function to the outdoor space. Ample apron and RV parking adds to the practicality. The upstairs unit includes its own laundry for added convenience. The spacious illegal basement suite features two bedrooms, a large living area, a full kitchen, a three-piece bathroom, and its own washer and dryer, offering flexibility for multi-generational living or potential rental income. This unique home combines historic charm, a thoughtful layout, and an unbeatable inner-city location. (id:57557)
77 Auburn Glen Common Se
Calgary, Alberta
MOVE-IN READY! Beautiful 4-bedroom home in the prestige lake community of Auburn Bay with Lake Access! This stunning home has an open concept living room, kitchen and dining room. The living room has a gas fireplace with wood mantle and is an excellent place to entertain family and friends. Upstairs has a wonderful primary bedroom with walk-in closet and 4-piece bathroom that can be your oasis. Down the hall there is 2 additional bedrooms and a huge bonus room with a balcony adjacent where you can relax. The basement has a 4th bedroom, 4-piece bathroom, storage room and an undeveloped space that can be your next project. The south facing backyard has a large deck, low maintenance landscaping and mature trees. Only 2 blocks from Lake Shore School and 3 blocks from Auburn Bay School. Close to Auburn Bay Beach Club, Auburn Bay Shopping District, South Health Campus. transit, all major routes and so much more. This one will not last long, book your showing today! (id:57557)
85 Royal Elm Green Nw
Calgary, Alberta
Ravines of Royal Oak by Janssen Homes offers unmatched quality & design, located on the most scenic & tranquil of sites in the mature NW community of Royal Oak. This dual primary (2BR), 2.5 bath 1,442sf 3-storey, townhouse with single attached garage boasts superior finishings. Entry level offers convenient flex space ideal for office, media-room, gym, or storage. Main floor open-concept-plan features end kitchen option with full-height cabinets, soft close doors/drawers & full extension glides, quartz counters, undermount sink, plus 4 S/S appliances opening onto dining area & living room with access to balcony. Upper level includes two roomy master retreats, both with well-appointed 4-pce ensuites & tile flooring. Ample closet space with site-built shelving & separate laundry space . Single attached garage adds the final touch. Ravines of Royal Oak goes far beyond typical townhome offerings; special attention has been paid to utilizing high quality, maintenance free, materials to ensure long-term, worry-free living. Acrylic stucco with underlying 'Rainscreen' protection, stone, & Sagiwall vertical planks (ultra-premium European siding) ensure not only that the project will be one of the most beautiful in the city, but that it will stand the test of time with low maintenance costs. Other premium features include triple-pane, argon filled low-e, aluminum clad windows, premium grade cabinetry with quartz countertops throughout, 9' wall height on all levels, premium Torlys LV Plank flooring, 80 gal hot water tank, a fully insulated & drywalled attached garage that includes a hose bib & smart WiFi door opener, among other features. Condo fees include building insurance, exterior building maintenance & long-term reserve/replacement fund, road & driveway maint., landscaping maint., driveway & sidewalk snow removal, landscaping irrigation, street & pathway lighting, garbage/recycling/organics service. Bordered by ponds, natural ravine park, walking paths & only minutes to LRT station, K-9 schools, YMCA & 4 major shopping centres. A solid investment - visit today! **Photos from a similar unit** (id:57557)
7153 Rangeview Avenue Se
Calgary, Alberta
Discover the Talo by Rohit Homes, a well-designed NO CONDO FEE townhome in Heartwood, Calgary’s newest master-planned community. Thoughtfully crafted for modern living, this home offers exceptional value with full front and back landscaping, a detached double garage, and a separate side entry to the unfinished basement, providing future development potential or added flexibility. The main floor features an open-concept layout centered around a nearly 10-foot kitchen island that is perfect for everyday meals or hosting friends. A bright living and dining area, built-in rear entry bench, and discreet powder room add both style and function. Upstairs, the primary bedroom is a private retreat with a walk-in closet and its own ensuite. Two additional bedrooms, a full bath, a flexible central flex area, and upper floor laundry provide space for families, guests, or remote work. Finished in the Neoclassical Revival palette, this home showcases timeless design, cohesive finishes, and thoughtful architectural details throughout. This home also comes with the full new home warranty program for peace of mind, including 1 year on materials and labour, 2 years on delivery systems, 5 years on the building envelope, and up to 10 years on structural coverage. Located in a growing southeast community just minutes from the South Health Campus, Seton YMCA, Calgary Public Library, and surrounded by future schools, parks, and trails, Heartwood delivers the convenience and connection buyers are looking for. Visit our showhome at 84 Heartwood Lane SE to learn more about this and other available homes! (id:57557)
6, 828 8 Avenue Ne
Calgary, Alberta
**ATTENTION FIRST-TIME BUYERS: You could qualify for up to a 100% GST rebate on this new home! Enquire today to find out more!** BRAND NEW TOWNHOME PROJECT COMING SOON TO RENFREW! With 4 upper-level units, and 4 lower-level units, this modern townhome project is sure to impress, with time still left to upgrade or customize! This upper-level 2-storey unit features over 1,000 sq ft, with 2 beds, 2.5 baths, and a single detached garage. The raised main floor showcases luxury vinyl plank flooring, and an open-concept layout with rear kitchen boasting 2-tone slab-style cabinetry, tiled backsplash, quartz countertops including bar seating, and stainless steel Samsung appliances including a French-door refrigerator and ceramic top stove. The adjoining dining area and living room provide the perfect family mealtime and entertaining setting, while a stylish 2-piece powder room completes the main level. Upstairs, 2 spacious bedrooms and 2 full bathrooms await – each with their own ensuite! Both of these 4-piece bathrooms feature a tiled tub/shower combo, and vanities with quartz counters. Completing the upper floor is a convenient laundry closet with a stacked washer/dryer. Stylish and durable, the exterior features Hardie Board and Smart Board detailing, and brushed concrete steps and walks. Long favoured by families, Renfrew is a tranquil community full of tree-lined streets and park space, featuring multiple schools such as Children’s Village School, Colonel Macleod School, St. Alphonsus School, and Stanley Jones School, along with sports fields and parks. The Renfrew Community Association is located just adjacent this property, offering another playground and an ice rink in the winter - there is little need to venture outside the area! This neighbourhood is surrounded by numerous shopping and dining options, including Diner Deluxe, Boogie’s Burgers, and more, in the neighbouring community of Bridgeland. Enjoy convenient access to Calgary’s downtown core and major roadways for quick travel around the city. *Interior photos are samples taken from a past project - actual finishes may vary. **RMS measurements derived from the builder’s plans and are subject to change upon completion. *VISIT MULTIMEDIA LINK FOR FULL DETAILS & FLOORPLANS!* (id:57557)
3711 17a Av Nw
Edmonton, Alberta
Welcome to this FULLY RENOVATED bungalow in the most popular community of Daly Grove, Millwood's! With the lot size of open concept lay out this spacious 1154 sq ft. home features 3 spacious bedrooms on the main floor with 8 feet doors on the main level and a FULLY FINISHED BASEMENT with SEPRATE ENTRANCE and SECOND KITCHEN. The basement with open concept layout features 2 spacious bedrooms with 1 full bathroom. NEW FURNACE(2024), NEW AC (2024),CUSTOMIZED OVERSIZE TRIPLE PANE CASEMENT WINDOWS(2020). Fully landscaped back yard features 1 Big TOOL SHED that can be used as a small shop along with a small GARDEN SHED. Also features long driveway on the side perfect for RV Parking. Located close to Schools, parks, shopping, public transport and all the amenities this home is perfect for First time home buyers and investors. A MUST SEE PROPERTY! (id:57557)
8, 11407 Braniff Road Sw
Calgary, Alberta
This beautifully appointed townhouse is a rare find, featuring 4 spacious bedrooms , all above ground, nestled in a serene, park-like setting in the highly sought-after Braeside Village. Perfect for families or those needing extra space, this home boasts an inviting layout designed for both relaxation and entertaining.The generous living room offers an abundance of natural light through extra-wide patio doors that lead to a private fenced yard complete with a charming patio—ideal for outdoor gatherings. The open floor plan seamlessly connects the living room to the updated white kitchen , featuring sleek white quartz countertops and an attractive dining area that overlooks both the living space and the backyard.Enjoy the comfort of hardwood floors throughout the living room and all four bedrooms, lending warmth and elegance to every room. The bathrooms have been thoughtfully updated, including a convenient 2-piece on the main floor and a modern 4-piece upstairs .The primary bedroom provides a peaceful retreat with views of the lush surroundings through its large window. Additional features include a full basement equipped with a high-efficiency furnace, offering versatile space for storage or potential customization.The exterior has recently been updated with new siding, enhancing the home’s curb appeal. Enjoy the convenience of easy access to nearby shopping and schools. With quick possession possible, this townhouse is very easy to show and ready for you to move in and make it your own!Don’t miss out on this fantastic opportunity—schedule your viewing today! (id:57557)
4436 Elgin Avenue Se
Calgary, Alberta
NO OPEN HOUSE SEPT 6TH….. You don’t want to miss the opportunity to own a great piece of real estate in the community of Elgin. Welcome to this charming Avi-built 2 storey in the heart of McKenzie Towne! Offering just under 1800 sq. ft. of well designed living space plus a partially finished basement, this home combines character, comfort, and functionality. Step inside to find 9 foot ceilings, hardwood floors, and a bright, open layout. The main level is perfect for both everyday living and entertaining with a family room anchored by a cozy fireplace, a spacious kitchen, raised breakfast bar, and a sunny eating nook. You will also find a formal dining room with French doors and a dedicated den/office provides flexible space for work or your kids piano lessons. Upstairs, you’ll discover three large bedrooms, each with a walk in closet. The primary retreat features a 4 piece ensuite with a soaker tub and separate shower. Bonus convenient upper level laundry makes life easier. The lower level offers great potential with a bedroom and bathroom already drywalled and painted, plus a large rumpus room framed in, a head start on future development. CARPETS, FURNACE, ROOF and HWT were all replaced within the last 2 years!!! Outside, enjoy a landscaped yard with trees and shrubs and your large deck, perfect for relaxing or entertaining. Located on a quiet street close to schools, parks, and all the amenities of McKenzie Towne within walking or a bikes ride, this home offers the best of community living. Don’t miss the chance to make this inviting property your next home! Call your favourite realtor today to book a showing. (id:57557)
129, 3437 42 Street Nw
Calgary, Alberta
CHECK OUT OUR 24/7 VIRTUAL OPEN HOUSE. Stunning Renovated Townhome in Varsity – Over 2,000 SqFt of Stylish Living! Welcome to this beautifully updated townhome in the sought-after community of Varsity! Offering over 2,000 sq.ft. of developed living space, this home seamlessly blends luxury, functionality, and location. Step inside to discover high-end finishes throughout, including luxury vinyl plank flooring, bright modern paint tones, oversized windows, and professional design elements that create a warm and contemporary feel. The spacious living room features a custom fireplace and overlooks your private rear yard with a deck and mature landscaping—perfect for outdoor relaxation. The chef-inspired kitchen is a showstopper with custom cabinetry, quartz countertops, stainless steel appliances, recessed lighting, and a charming breakfast nook. A 2-piece bathroom and rear yard access completes this level. Upstairs, enjoy a bonus room, two full bathrooms, and two generous bedrooms. The primary retreat is a dream with a spa-inspired ensuite featuring a soaker tub, walk-in shower, dual vanities, and a walk-in closet for ultimate organization. Additional highlights include an oversized attached single garage, main floor laundry and tons of storage throughout. Enjoy the beautifully fenced yard and expansive deck—perfect for outdoor entertaining, summer BBQs, or simply relaxing in your own private oasis.All of this just steps from Market Mall, parks, top-rated schools, and with quick access to the University District, U of C, Alberta Children’s Hospital, and more! Don’t miss this one-of-a-kind opportunity in an unbeatable location! (id:57557)
235 Allan Crescent Se
Calgary, Alberta
Enjoy a beautiful summer in your very own backyard oasis, complete with a heated pool perfect for entertaining friends and family. This home sits on a large corner lot and has fantastic curb appeal with beautiful landscaping, loved by the same family since 1998. Inside, the main floor is bright and open with a spacious living room, dining area, and a stunning white kitchen with newer stainless steel appliances. The island features pendant lighting, and a door from the kitchen leads directly to the covered, rear deck overlooking the pool. The living room has large vinyl windows that fill the space with natural morning light. Down the hall is a second rear exit to the west facing backyard, a renovated 4-piece bathroom and two bedrooms including a generous primary retreat that was formerly two bedrooms and could easily be converted back if desired. The main floor features hardwood flooring in the living area, tile in the kitchen and laminate in the bedrooms. The basement has been updated with a spacious recreation room, vinyl plank flooring, large vinyl windows and a stylish wet bar. There’s also a front-facing bedroom, a 3-piece bathroom, and plenty of storage. The pool slopes to a max depth of 9 feet and features a diving board, thermostat-controlled temperature, a brand new pump and chlorinator installed in 2024, summer solar blanket on a roller, removable winter hard cover and a liner replaced in 2021. It is also fully fenced in, keeping children and pets safe while you relax or entertain. A dedicated pool house adds convenience with a full 3-piece bathroom, making it easy to host summer gatherings without ever needing to step inside. The home also features a heated, double detached garage. Additional updates include the roof (2020), high efficiency furnace, vinyl windows, A/C service and more. Located in the well-established community of Acadia, this home is just minutes from schools, parks, playgrounds, Deerfoot Trail, Southcentre Mall and a variety of local sho ps, restaurants and amenities. This is the perfect place to enjoy the best of summer living and year-round comfort. Check out the 3D Virtual Tour and book your showing today! (id:57557)
110 West Lakeview Crescent
Chestermere, Alberta
Introducing 110 West Lakeview Crescent. A modern masterpiece that has been thoughtfully RENOVATED from top to bottom!! This stunning family home offers over 2385 Sq.Ft of living space and is packed with style, comfort, and UPGRADES you will LOVE!! A spacious front entrance with classy TILE floors welcomes you into the home while your attention is immediately drawn to the impressive vaulted ceilings and stunning front living room complete with charming gas FIREPLACE! The Beautiful LVP floors flow seamlessly from the formal living room into the dining area and kitchen that will completely 'WOW' you! Featuring stainless steel appliances, QUARTZ countertops, beautiful Cabinetry & a custom range hood! This kitchen is a true chefs dream and is designed for entertaining! Retreat to the Magnificent main floor primary bedroom which is equally impressive with towering vaulted ceilings, WALK IN closet, 2nd custom closet with built ins & BRAND NEW renovated ENSUITE with STUNNING TILE floors, beautiful walk-in shower and gorgeous vanity. The second bedroom is equally as stunning and could be featured in a page of Home and Style magazine. Beautiful built-ins, warm colors and trendy light fixtures add to the style of this space. The fully finished lower level is the ideal space for family fun, featuring a huge rec room space & games area + a movie theater area complete with projector and big screen - the perfect spot for family movie nights or watching the big game. A massive 3rd bedroom and another full bath is a great spot for guests and completes the lower level! One of the standout features of this home is the spacious PRIVATE backyard that is complete with 2 tiered deck and mature trees. This is the perfect spot for kids, pets or evening barbecues with friends and family. This home is truly ONE OF A KIND, packed with UPGRADES throughout including a NEW kitchen, NEW floors, fresh paint, NEWLY renovated bathrooms, NEWER roof, NEW back fence, Ecobee smart thermostat, HEATED gara ge + NO POLY B PLUMBING!! WOW!! Located on a QUIET crescent in an amazing family neighborhood that offers a great sense of community with close proximity to parks, schools, shopping + you are walking distance to the golf course!! If you have been waiting for an amazing home that is 100% READY TO GO... then THIS IS IT!! Be the envy of all your friends and start packing your bags!! (id:57557)
10913 Hidden Valley Drive Nw
Calgary, Alberta
Welcome to this rare and impressive 5-bedroom, fully finished bi-level home, offering over 2600 sq ft of living space in the highly sought-after community of Hidden Valley — ideally located close to schools, transit, parks, and all amenities. Step inside to discover a bright, open floor plan featuring vaulted ceilings, large windows, and hardwood flooring throughout. The formal living and dining rooms are complemented by stylish wrought iron railings, adding an elegant touch to the main level. The updated kitchen boasts rich wood cabinetry, stainless steel appliances, and a massive center island — perfect for cooking, entertaining, and everyday family life. Just off the kitchen, you’ll find a cozy breakfast nook and a welcoming family room with a corner gas fireplace. Patio doors lead from the nook to the rear deck and a fully fenced backyard — ideal for kids, pets, or outdoor gatherings.The unique master retreat loft offers privacy and comfort with a walk-in closet and a full ensuite bathroom. Two additional bedrooms and another full bathroom complete the main floor. The lower level was recently finished (with permits) and includes a spacious living area with a wet bar, two more generously sized bedrooms, a full bathroom, and a laundry room — with potential for conversion to a secondary suite or in-law space (subject to city approval).Recent upgrades include a new roof and hot water tank (2021), new furnace (2022), and a new garage door (2025) — offering long-term value, comfort, and peace of mind. Additional features include an oversized double attached garage, a large driveway, and excellent curb appeal. This home is a must-see — a rare find in a family-friendly neighbourhood, move-in ready and full of potential! (id:57557)
208 Main Street
Champion, Alberta
Opportunity knocks in the Village of Champion! This versatile commercial property is located at 208 Main Street and offers a mix of updated space and vintage charm. The original building, estimated to have been constructed in the 1950s, features a spacious showroom entrance, reception office, two-piece bathroom, utility room, cubicle-style office area, and a kitchenette. The ceiling height in this section is just over 10 feet, and it's currently heated by a high-efficiency natural gas furnace. (The original electric heating units are still in place should someone wish to convert back.) The roof is tar and gravel. In 2023, a large addition was constructed at the rear of the building, creating a wood-frame storage/warehouse area with approximately 13-foot-high ceilings and a 10-foot overhead door—perfect for deliveries, inventory, or workshop space. This section is not currently heated, but natural gas is available if future heating is desired. The property also includes a fenced rear yard with ample outdoor storage space. Whether you're looking for office, retail, warehouse, or a combination of uses, this flexible space is ready to support your vision! The Village of Champion is ideally situated close to popular recreational destinations including Little Bow Provincial Park, McGregor Lake, and Twin Valley Reservoir—perfect for boating, camping, and outdoor adventure enthusiasts. It’s also just a 45-minute drive north of the City of Lethbridge, offering both convenience and access to urban amenities. (id:57557)
35 Bridlecrest Road Sw
Calgary, Alberta
Step into a world where warm golden sunlight dances through every window and contemporary comfort meets family-friendly functionality. This impeccably maintained two-story residence whispers "welcome home" from the moment you arrive at its charming facade, where mature trees frame a picture-perfect streetscape.The heart of this home beats strongest in its sun-drenched main floor, where vibrant accent walls create an atmosphere of joy and sophistication. The open-concept kitchen sparkles with sleek laminate countertops, stainless steel appliances, and a generous peninsula that transforms meal prep into social occasions. Light wood cabinetry reaches skyward, offering abundant storage while maintaining an airy, open feel that flows seamlessly into the adjoining living spaces.Ascend the carpeted staircase to discover your private sanctuary – three thoughtfully appointed bedrooms bathed in natural light. The primary bedroom features the convenience of a private 4-piece ensuite, while a second full bathroom on this level ensures morning routines run smoothly for the entire family.But wait – there's more magic below. The fully finished basement reveals a stunning full bathroom with contemporary finishes – featuring a sleek floating vanity, modern tile work, and glass shower enclosure that wouldn't look out of place in a boutique hotel. This lower level offers versatile living space, perfect for a teen suite, home office, or entertainment haven. With its convenient side entrance, the possibilities are delightfully endless.Step outside to your own private oasis. The expansive backyard beckons with its low-maintenance gravel design, punctuated by stepping stones that lead to intimate gathering spaces. A raised garden bed promises summer tomatoes and fresh herbs, while the generous deck invites alfresco dining under Alberta's endless blue skies. The convenience of rear parking pad access means no more street parking hassles!Nestled in coveted Bridlewood, you're moments fr om the community's natural treasures – the serene Bridlewood Wetlands park and scenic pond that connects to Somerset, offering peaceful walking paths and exceptional birdwatching opportunities. This master-planned community features winding pathways, parks, and playgrounds, all while maintaining easy access to Shawnessy Shopping Centre, the C-Train, and major thoroughfares. Top-rated schools and recreational facilities complete this picture of suburban perfection.This isn't just a house – it's where your next chapter begins, wrapped in warmth, light, and endless possibility. (id:57557)
520 Royalite Way Se
Diamond Valley, Alberta
Enjoy your own .41 acre (approx 120 x 150 feet) corner lot across the alley from the Turner Valley golf course and breathe in your own mountain view! This sought-after area is on a desirable street, and features a well-kept older home, mature trees, double parking pad in front and double garage in the back. The home is complemented by 65 feet of green space beside the main house, offering room to expand, garden, or to simply enjoy your own private space. Diamond Valley is vibrant community with a hospital, schools, outdoor pool, craft brewers, art galleries, and many community groups. Take your dog down the road to river and stroll through the woods. Make Diamond Valley your home and appreciate the small town big every day of the week! (id:57557)
100, 182029 174 Avenue W
Priddis, Alberta
Luxury Walk-Out Bungalow on Gated Acreage with Breathtaking Mountain ViewsJust minutes from the city limits, this extraordinary walk-out bungalow offers over 6,900 square feet of beautifully finished living space on a private, gated estate. With 6 spacious bedrooms, 4 bathrooms, and a chef’s dream kitchen, this property is the perfect blend of luxury, functionality, and rural tranquility.Step inside to a grand entrance that opens to soaring ceilings, new designer lighting, and elegant finishes throughout. The main floor features a retreat-like primary suite, complete with spa-inspired amenities, while heated floors in the expansive basement offer year-round comfort. Three fireplaces add warmth and ambiance to the main living areas.Outdoors, the stunning mountain views provide a breathtaking backdrop to the beautifully landscaped grounds, complete with an underground sprinkler system, mature trees, and new decks for entertaining. Enjoy your own tennis/pickleball court, paved driveway, and two triple-car garages—each with brand-new door openers.Equestrian enthusiasts will appreciate the fully equipped barn with three horse stalls and a tack room, plus fenced and cross-fenced pastures with five paddocks, featuring wood and electric fencing, automatic waterer, and two horse shelters.This property truly has it all—privacy, space, luxury, and accessibility. Whether you're hosting guests, raising a family, or enjoying the peace of country living with your horses, this exceptional home delivers on every level. (Mountain view pictures will be updated once the smoke clears, Bordering 55 acres also for sale) (id:57557)

