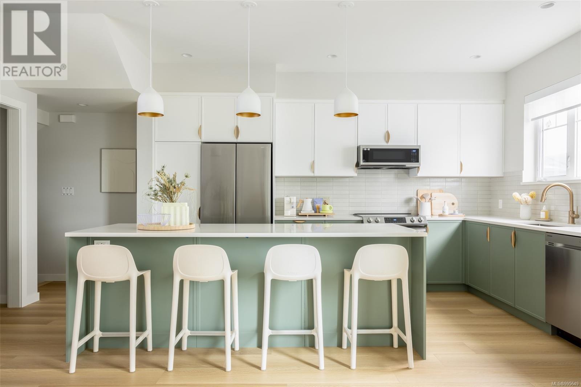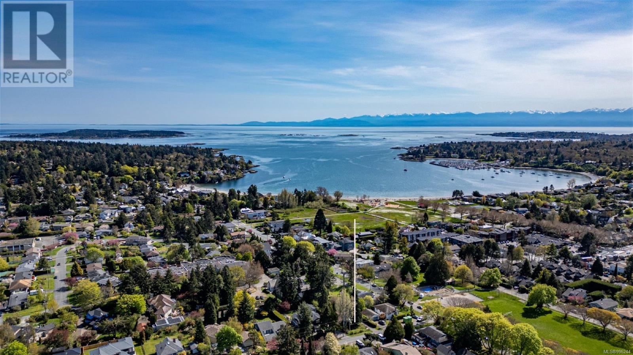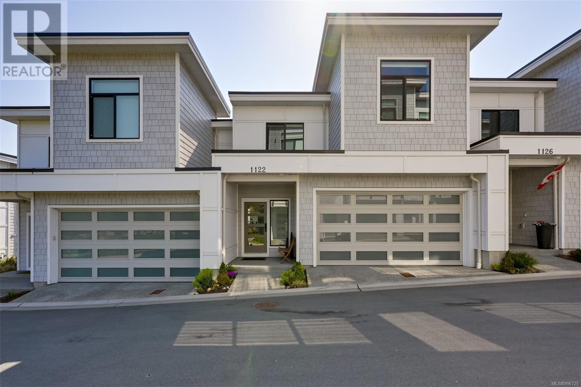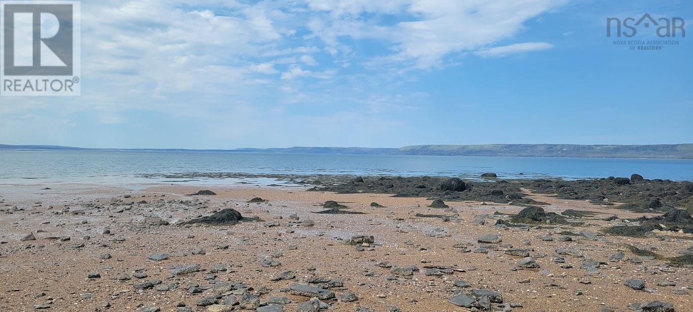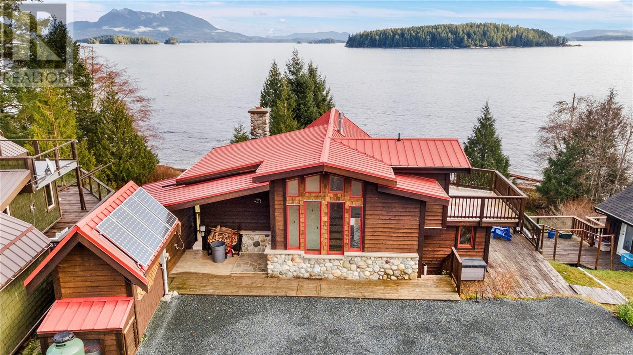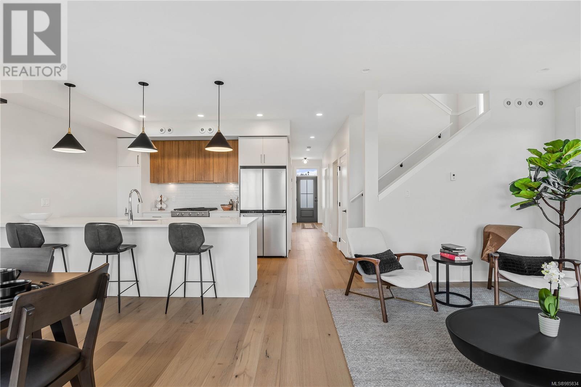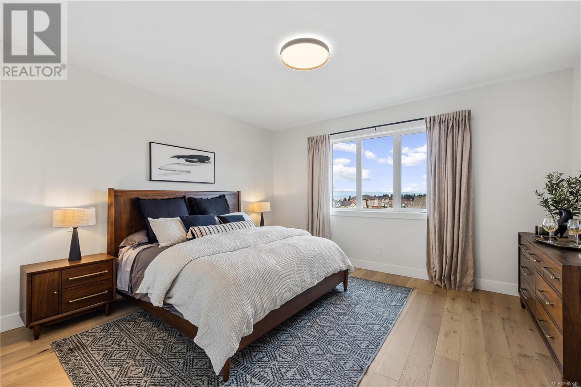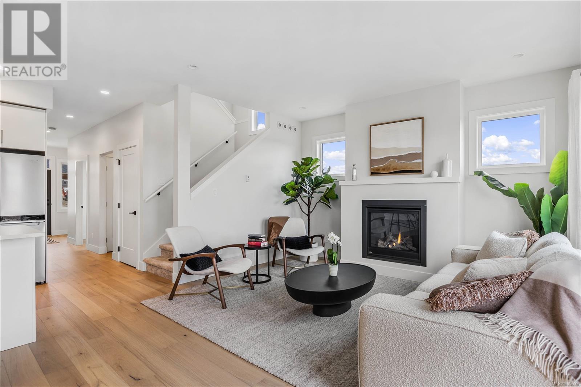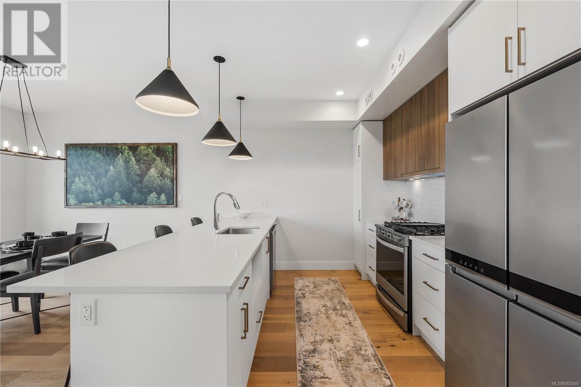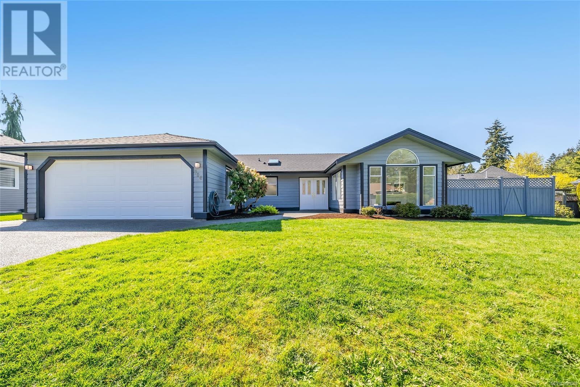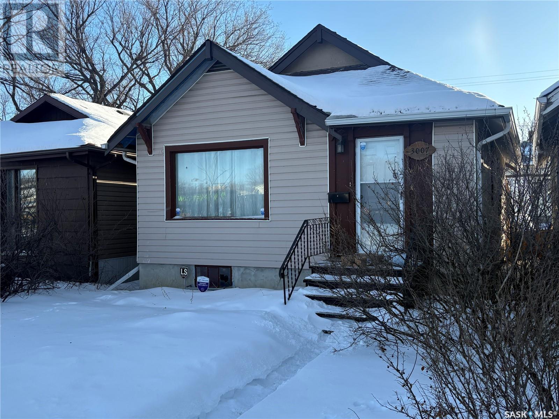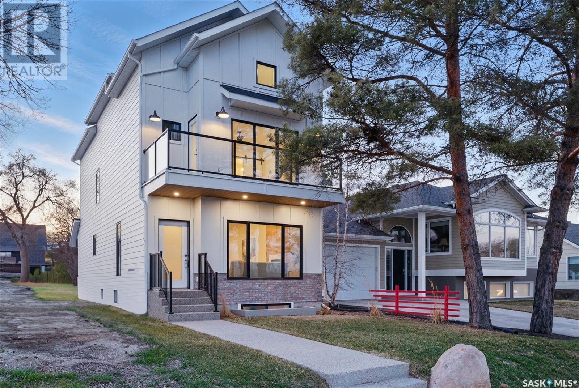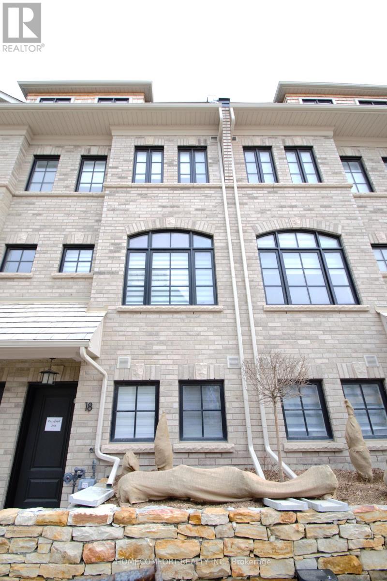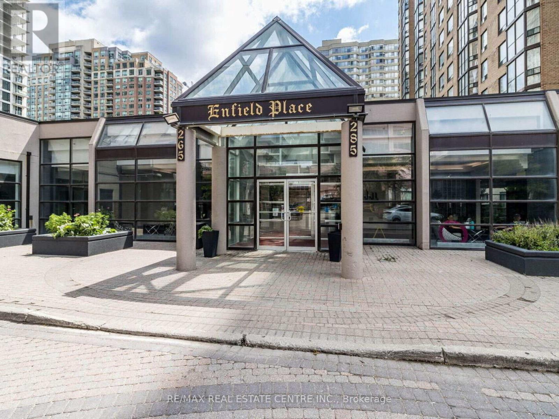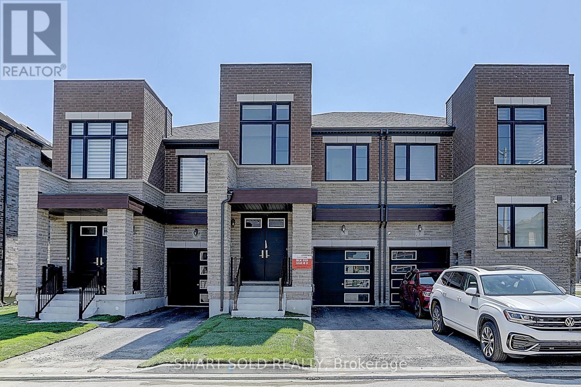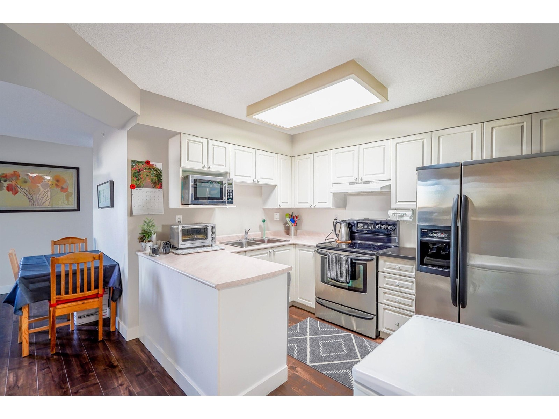105 3210 Glendale Pl
Langford, British Columbia
Located in the heart of Langford, Willow + Glen by award winning Abstract Developments offers the perfect mix of urban and nature. Move into this bright 4 Bed, 2.5 Bath home this winter! Enjoy expansive windows to let the light in and 9’ ceilings throughout 1,406 sq ft of peaceful living space. Host friends and family for appetizers in your spacious gourmet kitchen featuring a large island, sage lacquered cabinetry with quartz countertops, built-in storage solutions and Smart Samsung stainless-steel appliance package. Step outside onto your south facing balcony for drinks or transition into the dining area to enjoy dinner. Bodman Park at Willow + Glen nurtures community and connection with seating, playground and dedicated dog area. Other conveniences include side-by-side car garage & in home cooling. Located in the heart of Langford and minutes from Glen Lake, the Galloping Goose & shopping amenities. Price + GST. Display (id:57557)
6927 Ridgecrest Rd
Sooke, British Columbia
You'll love this stunning, brand-new 4 bedroom, 3 bath family home in West Ridge Trails, perfectly positioned and close to the scenic Broomhill Mountain. Enjoy the impressive great room with its soaring 19 ft. vaulted ceiling complemented by a fantastic kitchen featuring quartz counters and an island, seamlessly connected to the spacious living room with a cozy natural gas fireplace. The well-designed main level boasts easy-care laminate flooring. Upstairs, discover three generously sized bedrooms, including a master suite with a luxurious 5-piece ensuite and heated tiled floors. An abundance of windows ensures natural light fills this beautifully crafted home. Quality built by well regarded Stellar Homes, this home at West Ridge Trails offers family-friendly living, outdoor adventure, and fresh Pacific air. Price is Plus GST. Don't miss out on this lovely home! Move-in ready! Check out the Government's 1st Time Buyer GST Rebate up to $1,000,000 on New Construction (id:57557)
106 3220 Glendale Pl
Langford, British Columbia
With both nature and modern-life essentials nearby, Willow + Glen by award winning Abstract Developments is ideally situated for balanced, vibrant living. This bright 3 Bed, 2.5 Bath + den home showcases expansive windows, 9’ ceilings and 20’ wide main living floor that allows light to shine throughout 1,438 sq ft of serene living space. The spacious gourmet kitchen fits the whole family, featuring a large island, woodgrain cabinetry with gloss quartz countertops, built-in storage solutions and Smart Samsung stainless-steel appliance package. Designed with two private outdoor spaces and an extra room perfect for movie nights or hosting guests. Bodman Park at Willow + Glen nurtures community and connection with seating, playground and dedicated dog area. Other conveniences include side-by-side car garage & in home cooling. Located in the heart of Langford and minutes from Glen Lake, the Galloping Goose & shopping amenities. Price + GST. (id:57557)
1804 Richardson St
Victoria, British Columbia
BRIGHT AND IMMACULATE strata duplex in the heart of Fairfield across from Pemberton park, featuring large one bedroom inlaw-suite down, and seperate studio that could second as a garage, man-cave, she-shack, or second suite. Numerous tasteful updates adorn this home, such as newer bathrooms, newer windowws, newer kitchen with recent appliances, slate counters, tasteful cabinetry, kitchen island, newer sink, decorative fixtures, tiled backsplash, and valance lighting. The oak flooring has been refinished and is in excellent condition. A variety of heating and air condtioning installations will keep you comfortable. There are two heat pumps - one central, one for the generous master bedroom, and a seperate unit for the studio, an electric forced air furance, high quality wood burning fireplace insert, and electric baseboard heaters in the basemen. Situated on an extremely private tastefully landscaped lot featuring outbuildings such as a garden shed and large workshop, a large deck area above the studio / garage, and high quality cedar fending. Traffic counts have dropped by 90% in this area due to changes in infrastructure to accomodate cyclists. Large TV, sounds bar, suite furniture and chattels & pool table in studio will stay. HWT new. (id:57557)
3891 Scolton Rd
Saanich, British Columbia
A Truly Magical Cottage in the HEART of Cadboro Bay!! Situated on a very quiet side-street, this 8500 sq. ft. lot backs onto church property and is ready for an extensive renovation or Re-build. Early 50's built, the home features Oak flooring, coved ceilings, skylights in the kitchen and bathroom. Located 2 blocks to Gyro Park, beaches, and 1 block to Pepper's Shopping Grocery store, and many other shops. Frank Hobbs Elementary is very close, and the University of Victoria is just up the Hill! A wonderful opportunity to gain entry into an area that is perfect for raising Kids, or aging in place, with all the amenities close at hand. BONUS of a 27x13 Garage and storage (lawn and garden). (id:57557)
Th9 3450 Whittier Ave
Saanich, British Columbia
Display home open Saturday and Sunday from 12 - 3pm. Located at 3421 Harriet Rd. Move in ready! Greyson, featured in the Abstract Townhome Collection, is a community of traditional townhomes nestled away in Victoria’s burgeoning Uptown neighbourhood. This elegant 3 Bed, 3.5 Bath home offers 1,433 sq ft of living space with 9’ ceilings, generous windows & natural colours to embody a sense of ease & welcome. The gourmet kitchen showcases two-tone shaker-style matte white & slab style brushed oak cabinetry, quartz countertops and island, stainless steel appliance package, built-in full height pantry and desk. Spacious dining area is perfect for hosting friends and family. Each home is thoughtfully designed to balance the ideals of connection and privacy, featuring individual balconies & welcoming patios separated by white picket fences and lush landscaping. All homes include EV ready garage and are equipped with rough-in for AC and future solar power. Nestled away in a lush residential setting, where great parks, schools & shopping are moments away. Price + GST. (id:57557)
1122 Olivine Mews
Langford, British Columbia
OPEN HOUSE SAT 1-3PM! Welcome to 1122 Olivine Mews, a beautifully appointed home steps from Bear Mountain and offering panoramic views from all principal rooms. Featuring 3 bedrooms, 4 bathrooms, and over 2,147 sqft of thoughtfully designed living space, this home blends functionality with exceptional style. The main floor impresses with a bright, open layout, highlighted by a gourmet kitchen with stainless steel appliances, a gas stove, and an oversized peninsula,perfect for entertaining. The elegant living room showcases a designer fireplace and flows seamlessly onto a spacious patio, where sweeping mountain and ocean vistas create an ideal setting to relax or entertain. Upstairs presents three generous bedrooms, a sleek main bathroom, and a convenient laundry area. The luxurious primary suite presents a walk-in closet, a spa-inspired ensuite, and captivating ocean and city views. The lower level features a large rec room, a 3 piece bathroom, and flexible space ideal for a media room with direct access to a fully fenced walkout patio and backyard. Complete with a double car garage, air conditioning, and Built Green certification, this sophisticated home offers the perfect blend of luxury, lifestyle, and convenience. (id:57557)
1203, 2400 Ravenswood View Se
Airdrie, Alberta
Located in the desirable community of Ravenswood, this spacious and thoughtfully designed 3-bedroom, 3.5-bathroom townhome offers exceptional value, functionality, and style. Perfect for families, professionals, or investors, this home features two generously sized bedrooms each with their own private ensuite, offering ideal separation and privacy.The main floor boasts a bright and open-concept layout, highlighted by large windows and a seamless flow between the living, dining, and kitchen areas. The kitchen is well-appointed with modern cabinetry, ample counter space, and stainless steel appliances—perfect for everyday living and entertaining.Downstairs, the fully finished basement adds even more versatile space—great for a home office, gym, media room, or guest suite. With 3.5 bathrooms in total, everyone in the household can enjoy comfort and convenience.Step outside to your private, north-facing backyard that backs onto open green space—providing peaceful views and extra privacy. Whether you're enjoying your morning coffee or hosting a BBQ, this outdoor space is a true bonus.The pet-friendly condo complex also includes property maintenance and a convenient dog wash station, so you can enjoy a low-maintenance lifestyle without sacrificing comfort or care for your furry friends.All this in a quiet, well-managed complex close to schools, parks, shopping, and quick access to major routes. Don’t miss your chance to own this gem in one of Airdrie’s most loved communities! (id:57557)
109 Twin Cove Road
Clementsport, Nova Scotia
Partially landscaped 1 acre lot with a driveway in place and a gravel pad awaiting your new build! Located in the charming village of Clementsport just between Annapolis Royal and Digby, this parcel comes with a shed and newly planted fruit trees! Located on the quiet roadside, close to the ocean this affordable property has a pond and access to clam beds on the side of the property. Don't wait to start building your oceanside dream home or cottage! (id:57557)
1062 Fifth Ave
Ucluelet, British Columbia
Welcome to your waterfront oasis at Salmon Beach! Situated just a short distance from Ucluelet and nestled in the picturesque Barclay Sound, this stunning waterfront cabin is the perfect retreat. The primary bedroom and ensuite are located in a loft on the second floor. Cozy up next to the fireplace in the sitting room, creating the perfect ambiance for relaxation. The main floor boasts two guest rooms, a bathroom, and an open-concept living and kitchen area. Step outside onto the expansive decks, perfect for savoring your morning coffee or hosting summer gatherings. The grassed front lawn provides ample space for outdoor activities. The owners have taken excellent care of this cabin, ensuring it is in impeccable condition. New windows were installed in October 2023. Additionally, the property is equipped with solar panels and countless other features that make it truly unique and environmentally conscious. (id:57557)
21a 387 Arizona Dr
Campbell River, British Columbia
Brand new 3 bedroom+den townhome in desirable Willow Point, under construction (est completion is early summer 2025) by Monterra Projects and has 2-5-10 New Home Warranty. The Atrevida (A Floor Plan) is expertly designed to maximize space and functionality. The home has high-end finishes including quartz countertops throughout, engineered hardwood, gas fireplace, HW on demand, a heat pump, HRV, and more. Enjoy main floor living, an open concept, landscaped and fully fenced backyard (all landscaping maintained by the strata), driveway parking for 2 vehicles, and a crawlspace. Upstairs features three spacious bedrooms and a luxurious ensuite with a tub and tiled shower. It has a west coast modern exterior with durable Hardiplank, stucco finishes, and fir accents. They are highly energy efficient, built green, air tight, have great sound proofing, and built to a Step Code 4. Current incentives are 7k appliance allowance, 1 year of strata fees, & 5k furniture allowance for the next sale. (id:57557)
24a 387 Arizona Dr
Campbell River, British Columbia
Brand new 3 bedroom townhome in desirable Willow Point, under construction (est completion is August 2025) by Monterra Projects and has 2-5-10 New Home Warranty. The Hazelton (B Floor Plan) is expertly designed to maximize space and functionality. The home has high-end finishes including quartz countertops throughout, engineered hardwood, gas fireplace, HW on demand, a heat pump, HRV, and more. Enjoy main floor living, an open concept, landscaped and fully fenced backyard (all landscaping maintained by the strata), driveway parking for 2 vehicles, and a crawlspace. Upstairs features three spacious bedrooms and a luxurious ensuite with a tiled shower. It has a west coast modern exterior with durable Hardiplank, stucco finishes, and fir accents. They are highly energy efficient, built green, air tight, have great sound proofing, and built to a Step Code 4. Current incentives are 7k appliance allowance, 1 year of strata fees, & 5k furniture allowance for the next sale. (id:57557)
22a 387 Arizona Dr
Campbell River, British Columbia
Brand new 3 bedroom+den townhome in desirable Willow Point, under construction (est completion is summer 2025) by Monterra Projects and has 2-5-10 New Home Warranty. The Atrevida (A Floor Plan) is expertly designed to maximize space and functionality. The home has high-end finishes including quartz countertops throughout, engineered hardwood, gas fireplace, HW on demand, a heat pump, HRV, and more. Enjoy main floor living, an open concept, landscaped and fully fenced backyard (all landscaping maintained by the strata), driveway parking for 2 vehicles, and a crawlspace. Upstairs features three spacious bedrooms and a luxurious ensuite with a tub and tiled shower. It has a west coast modern exterior with durable Hardiplank, stucco finishes, and fir accents. They are highly energy efficient, built green, air tight, have great sound proofing, and built to a Step Code 4. Current incentives are 7k appliance allowance, 1 year of strata fees, & 5k furniture allowance for the next sale. (id:57557)
25a 387 Arizona Dr
Campbell River, British Columbia
Brand new 3 bedroom+den townhome in desirable Willow Point, under construction (est completion is early Fall 2025) by Monterra Projects and has 2-5-10 New Home Warranty. The Atrevida (A Floor Plan) is expertly designed to maximize space and functionality. The home has high-end finishes including quartz countertops throughout, engineered hardwood, gas fireplace, HW on demand, a heat pump, HRV, and more. Enjoy main floor living, an open concept, landscaped and fully fenced backyard (all landscaping maintained by the strata), driveway parking for 2 vehicles, and a crawlspace. Upstairs features three spacious bedrooms and a luxurious ensuite with a tub and tiled shower. It has a west coast modern exterior with durable Hardiplank, stucco finishes, and fir accents. They are highly energy efficient, built green, air tight, have great sound proofing, and built to a Step Code 4. Current incentives are 7k appliance allowance, 1 year of strata fees, & 5k furniture allowance for the next sale. (id:57557)
21 529 Johnstone Rd
Parksville, British Columbia
Enjoy Serene Ocean Views from your wonderful 2 bedroom, 2 bathroom rancher at Pebble Beach. Main floor living in a spacious open plan home with skylights and a generous patio to relax and watch the beach, ocean and mountains from sunrise to sunset. Stroll down to the waters edge and watch eagles, whales and passing cruise ships in this picturesque central Vancouver Island area. With a pleasing one level floorplan this ocean view townhome is sure to capture your imagination. A tranquil retreat awaits you with soothing ocean breezes, no age restrictions and RV parking available. Minutes to the charming Towns of Parksville and Qualicum Beach, Golf and Marina, the Pebble Beach community is much sought after. See Video and Floorplan in links. (id:57557)
704 Sutton Pl
Qualicum Beach, British Columbia
OPEN HOUSE Sat May 31st @ 1 - 3 pm. Hosted by Richard Plowens. Bright and Beautifully Updated Chartwell Rancher! Whether you're dreaming of a welcoming family home, a stylish retreat for an active couple, or the perfect spot to enjoy retirement, this spacious and elegant 3 Bed/2 Bath home on a .18-acre lot is ready for you! Lovingly maintained over the years, this custom-built home features OS windows, four skylights, a fenced west-facing backyard, and a prime location in peaceful Chartwell with easy access to shopping, amenities, transit, golf, and parks. With numerous brand-new updates already completed, there’s nothing left to do but move in and start living your best life on beautiful mid-eastern Vancouver Island! You're welcomed by an east-facing front patio—perfect for quiet morning coffees. Inside, new luxury vinyl flooring flows into a bright Living Room with oversized picture windows, a striking barrel ceiling with a transom window, and a propane fireplace. Natural gas is available at the street for easy conversion. A glass door leads to the Family Room/Den with twin vertical windows. Another door opens to a skylighted open-concept Kitchen/Dining Room. The updated Island Kitchen features new solid wood cabinetry with under-cabinet lighting, Quartz countertops, a subway tile backsplash, stainless steel appliances, and a breakfast bar. The sunny Breakfast Area offers space for a small table, while the spacious Dining Area is perfect for daily meals. Both open to a large patio for outdoor dining or relaxing. The fully fenced backyard enjoys sun from all sides and offers privacy for kids and pets. A hallway leads to 3 Bedrooms with new carpet and 2 updated Baths. The Primary Suite boasts patio access, a walk-thru closet, and a skylighted 3-pc ensuite. You'll also find a skylighted 4-pc Main Bath and a Laundry Room with new cabinets and counter space. Great extras and updates, visit our website for more info. (id:57557)
106 463 Hirst Ave
Parksville, British Columbia
Open House Saturday May 31st: 1pm -3pm EXECUTIVE TOWNHOME Deluxe development nestled in a prime location, within blocks from shops, cafés, & everyday essentials, you can leave the car behind and enjoy a truly walkable lifestyle. A short stroll takes you to the scenic waterfront walkway stretching 445 meters, where you can soak in stunning ocean views and fresh sea air, providing convenient access to the vast sandy beaches of Parksville Bay or for a beautiful sunset stroll. This modern Home is appointed with stylish finishing, spacious rooms, large windows, energy star-certified appliances. The sleek and modern Kitchen features a chic quartz island and stainless-steel appliances. Unit 106 is a light & bright ''A'' Model 2 Bed/2 Bath Patio Home with a Den & a generous patio. A welcoming spacious foyer, where engineer hardwood flooring flows into an open plan Kitchen/Living/Dining Room with 9' OH ceilings. The Living/Dining Room features a natural gas FP flanked by BI cabinetry & a door to patio with western exposure. A Primary Bedroom Suite, and a 4 pc ensuite including a large mirror w/ embedded LED lighting, & porcelain tile flooring, w/ in-floor heating & under-cabinet lighting, a Second Bedroom with a large closet, and completing the layout is a Den/Office, a large 4 pc Main bathroom also w/ large mirror w/ embedded LED lighting, & porcelain tile flooring, a laundry closet and upgraded Hunter Douglas & Shade o Matic window coverings, adding both style and functionality to the space. Complete w/ a hot water on-demand, an OS Single Garage (with Level 2 EV plug-in), a heat pump, & increased sound separation between units. Two dogs/cats allowed. The home is designed for comfort & a standout feature is the quiet sun-drenched west-facing back patio—perfect for relaxing and unwinding. Whether you are meeting friends at a nearby café, enjoying the beach & shoreline, this home offers a perfect blend of convenience & coastal living. Your Best Life, Your Next Chapter! (id:57557)
3007 Dewdney Avenue
Regina, Saskatchewan
Welcome to 3007 Dewdney Ave! This charming home is perfect for first-time buyers. Conveniently located near restaurants, shops, and professional offices, this two-bedroom bungalow offers both comfort and practicality. The home features an updated kitchen, a full bathroom, a spacious living room with a large window that fills the space with natural light, and hardwood floors throughout. The large backyard provides plenty of space and the potential for a future garage. The full basement adds extra storage options, making this home even more functional. book your Private showing today! (id:57557)
1511 Spadina Crescent E
Saskatoon, Saskatchewan
Set along one of Saskatoon’s most iconic streets, this custom two-and-a-half-story home reaches the highest allowable height on Spadina, offering treetop views of the South Saskatchewan River. Inside, thoughtful design and warm finishes create a space that feels both elevated and grounded. The main floor features engineered hardwood, rift oak cabinetry, and a kitchen built for everyday ease and quiet moments—ample counter space, recessed lighting, a butler’s pantry with drink fridge, and built-in cabinetry in the dining area with under-cabinet lighting. The gas fireplace anchors the living room, while a half bath and custom mudroom storage make daily life smoother. Off the kitchen, a composite deck leads to the backyard (garage pad, retaining wall, and landscaping to be completed Spring 2025). Upstairs, natural light pours through stairwell windows, guiding you to three bedrooms. The primary suite includes a walk-in closet, spa-inspired ensuite with heated tile, soaker tub, walk-in shower, and under-cabinet glow, plus a private balcony nestled in the trees. The second level also features a second full bathroom and laundry room with built-in shelving and workspace. The third level is a bright and versatile flex space—ideal for a media room, library, creative studio, office, or all of the above. It's the kind of space you can grow into and adapt over time. The basement is open for development and includes a separate side entry—offering potential for a legal suite, additional living space, or future income generation. The developer can complete the basement, garage, or a suite upon request. With central A/C, a landscaped yard with underground sprinklers, New home warranty, and a location steps from the river, the Weir, and Meewasin Trail, this home blends smart design, lasting comfort, and a connection to nature—all just minutes from downtown. (id:57557)
18 - 10 Lunar Crescent
Mississauga, Ontario
One year new gorgeous townhome with over 1800 square feet of luxury living space located in the heart of Streetsville, Mississauga. Location, location, location, Close to University of Toronto-Mississauga campus, close to Square one shopping mall and bus terminal, steps to GO station, dining, entertainment. 9.6 Ft Smooth Ceilings Throughout, Glass Shower Enclosure And Deep Soaker Tub In Ensuite. Functional open concept, 200 AMP Hydro service, many upgrades, A must see. (id:57557)
606 - 285 Enfield Place
Mississauga, Ontario
>> Gorgeous SW unobstructed View. Modern open concept Layout. 2 Split bedrooms + Den (Solarium), 2 Baths, Modern Layout with Beautifully Renovated Kitchen, Granite Counter top, Pantry, Pot light, Spacious Living & Dining Combined. Large Principal Bedrooms with W/I closet & overlook Park. ***Utilities Included*** (Heat, Electricity, Water, Cable & Internet), Parking and Locker. Great Amenities with 24 Hrs Concierge, Visitor Parking, Indoor Pool, Gym, Squash & Outdoor Patio... Steps to Beautiful Japanese Park, Sq I Shopping, Public transports, Living Arts Centre, City Hall, Central Library, Schools & Future LRT... Easy access to major Hwys... Must See! (id:57557)
5 Hercules Club Drive
Richmond Hill, Ontario
Must See! Luxury Freehold Townhome Without Any Monthly Fee! Brand New! Upgraded 9Ft & Smooth Ceilings On 1st & 2nd Floor, $$ in Professional Upgrades From Builders, Beautiful Modern Design Features Large Windows to all Bright, Cozy and Spacious Rooms, Open Concept Kitchen With KitchenAid S/S Appliances,Contemporary Kitchen Cabinet Up To The Ceiling, Stone Countertop, Electrical Outlets, Numerous Potlights, Upper Floor Laundry Room. Garage W/ Direct access to home. Private Breezeway From Garage To Back Yard. New Home Tarion Warranty. Great Schools Nearby, Farmers Markets, Golf Courses, Nature Trails, Everything You Need Is Right Next Door. Close to All Amenities, Restaurants, Schools, Banks, Hwy 404, Home Depot, Costco, Shopping and much more! (id:57557)
1106 13880 101 Avenue
Surrey, British Columbia
Presenting an unparalleled opportunity with this exceptional 11th-floor condo, offering breathtaking views of the mountains and city skyline. The spacious, open-concept layout is designed for comfort and sophistication, featuring large windows that bathe the space in natural light and a cozy fireplace that enhances the home's inviting ambiance. Enjoy quiet mornings or spectacular sunsets from your private balcony, creating an ideal retreat at the end of each day. Located in a highly sought-after building, this residence boasts premium amenities, including a pool, hot tub, and sauna-ensuring an elevated lifestyle. With proximity to parks, shopping, and public transit, the location offers unmatched convenience for professionals, downsizers, or investors seeking a premier property. This is a rare opportunity to own in one of the city's most desirable buildings. Schedule your private showing and experience this exceptional home for yourself. OPEN HOUSE SAT MAY 31, 2025 1PM TO 3PM. (id:57557)
211 15621 Marine Drive
White Rock, British Columbia
Pacific Pointe- 2 bed 2 baths . This open floor plan features bedrooms and baths on opposite sides of the suite. Cozy fireplace in living room and much more. Large patio 12' x 8'8" overlooking the peaceful inner courtyard with a stunning ocean view. Enjoy your evening walks on the promenade or visit the shops. Building amenities include recreation room, garden, bike storage. Easy access to freeway. Pets allowed (id:57557)



