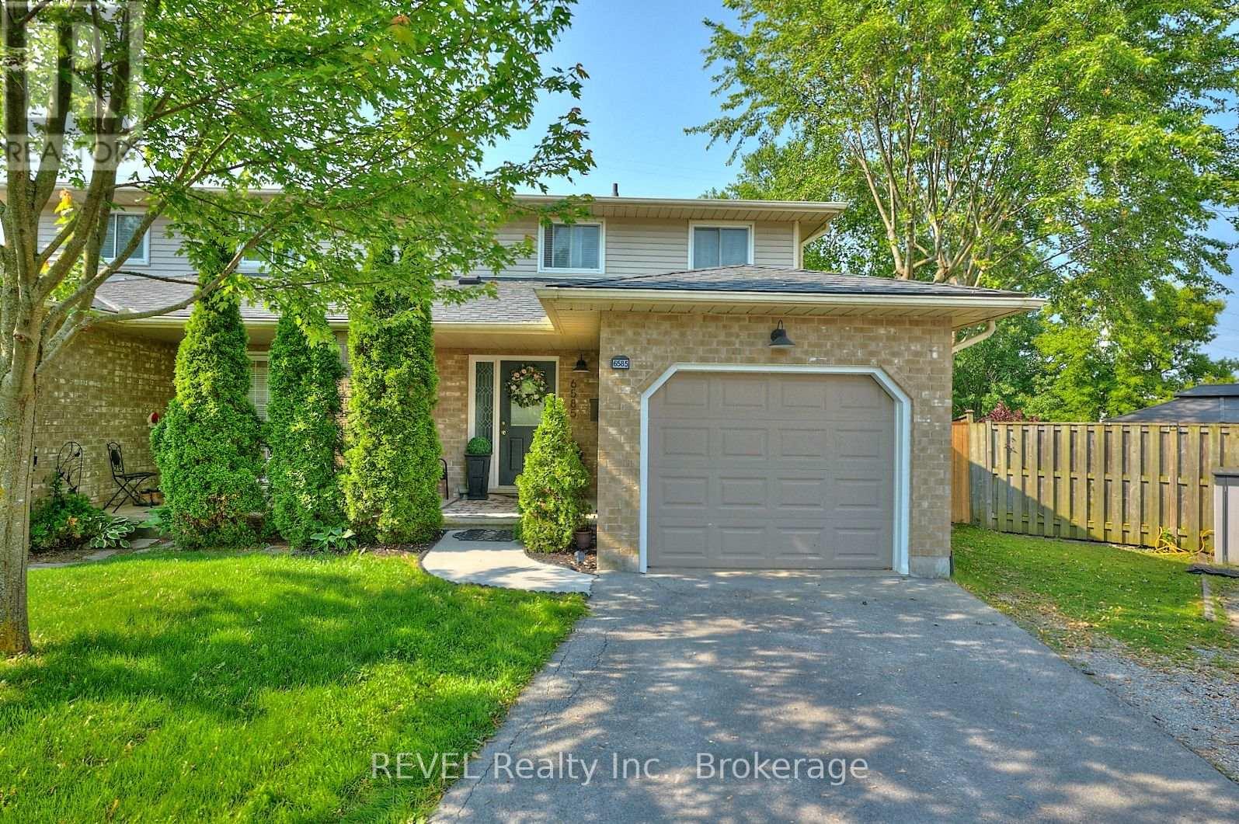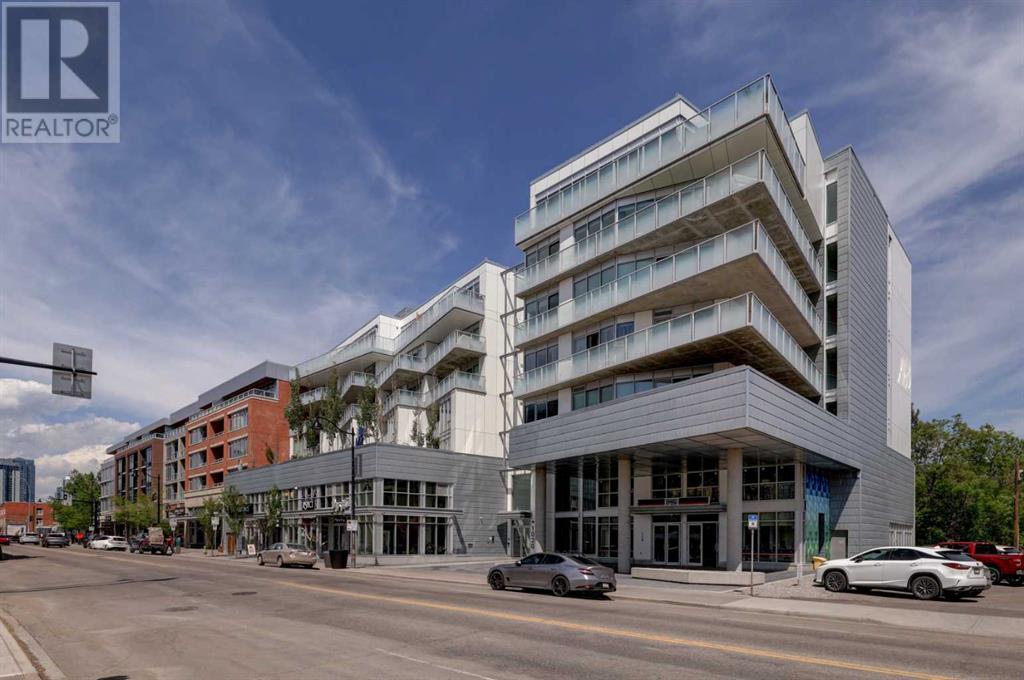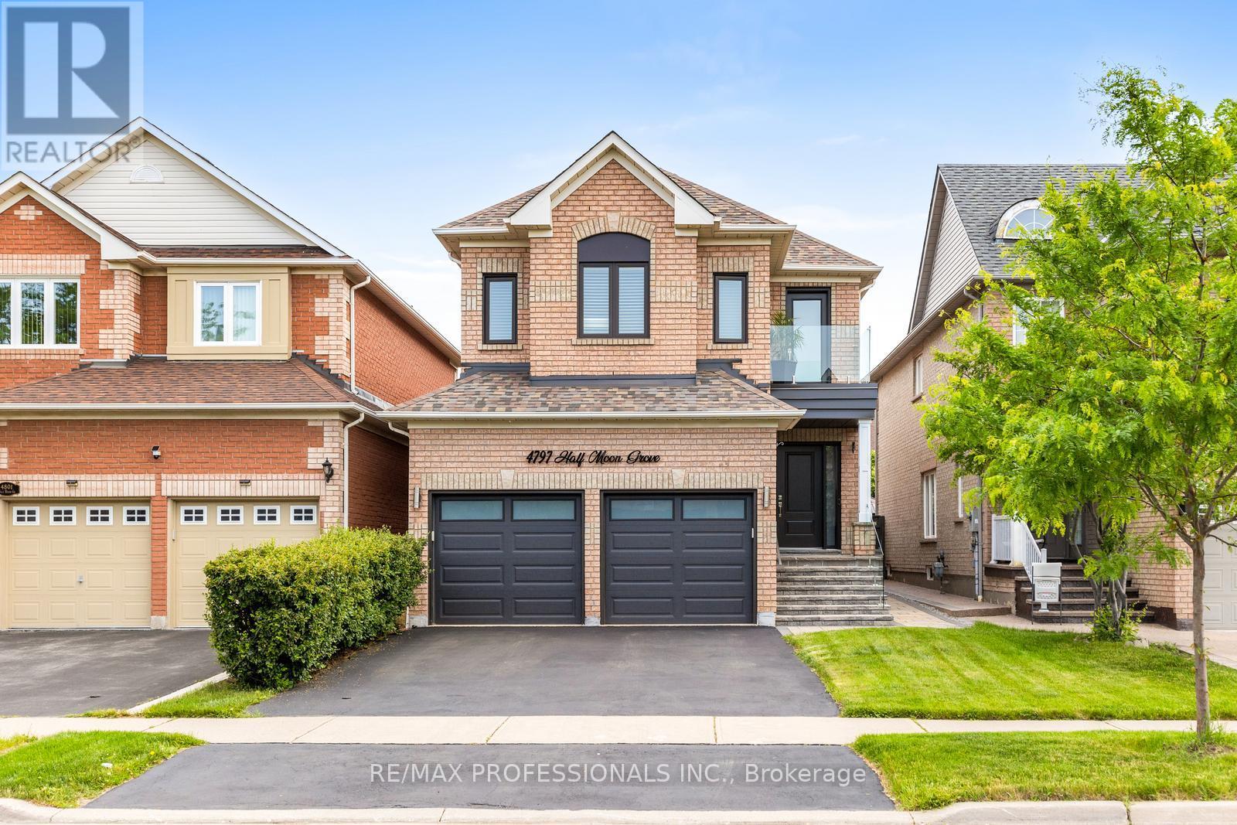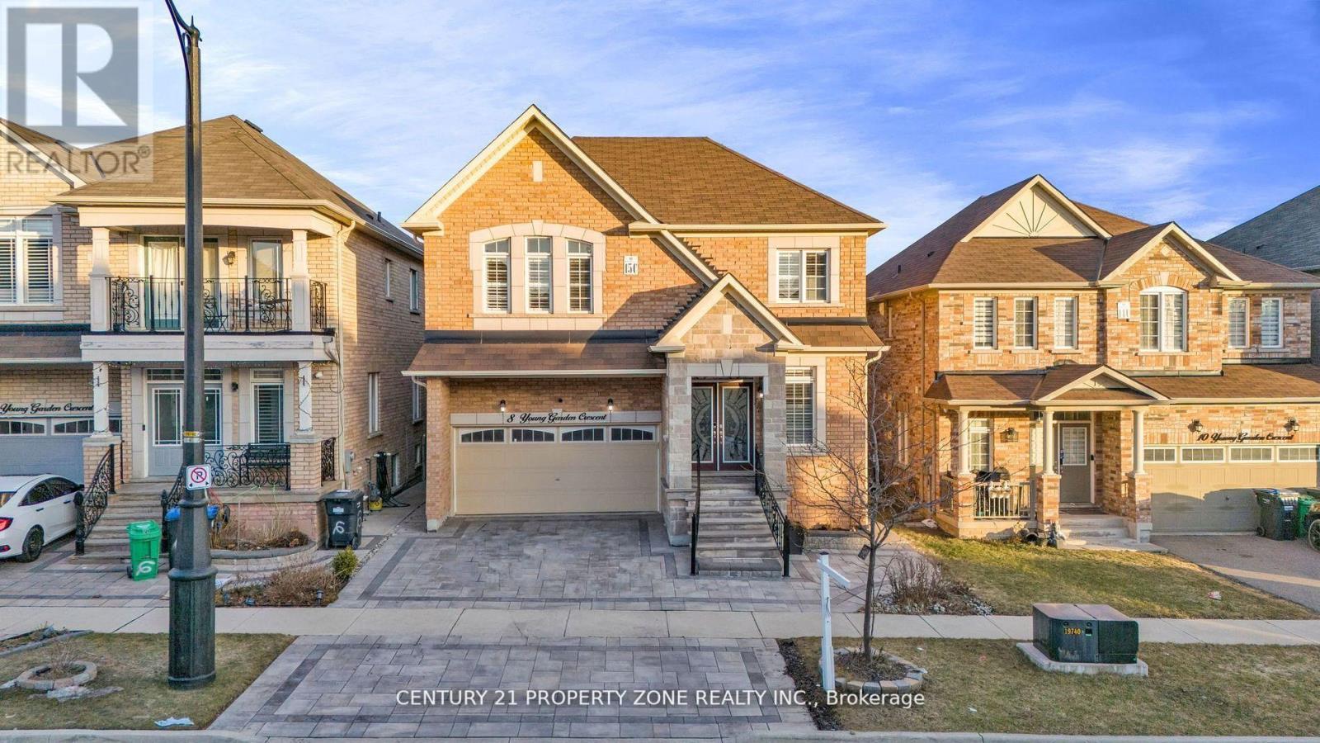1, 251 90 Avenue Se
Calgary, Alberta
PRICED TO SELL + OPEN HOUSE - SAT, JULY 19 FROM 12-2PM! Welcome to your next home or investment opportunity in the highly sought-after community of Acadia SE. Nestled in the rarely available Carriage Park complex, this 3-bedroom townhome with low condo fees offers exceptional value and lifestyle. Step into your own private sanctuary—a fully fenced front yard lush with mature trees and perennials, perfect for morning coffee or unwinding later in the day. Inside, you’re welcomed by a spacious entryway leading to a bright living room with serene garden views. The inviting dining area flows into a well-appointed kitchen with generous counterspace—ideal for home chefs and entertainers alike.Upstairs, find three well-sized bedrooms offering privacy and versatility for families or remote work setups. The primary bedroom impresses with a custom barn door feature and all bedrooms have ceiling fans for added comfort. A stylishly updated 4-piece bathroom completes the upper level.The partially finished basement expands your space even more with a cozy rec room, a second upgraded bathroom with walk-in shower and heat lamp, laundry area, ample storage and endless potential for further development. Lovingly maintained by the owner for 23 years, this home radiates pride of ownership. Recent upgrades include newer windows(2018), newer roof(2020),new hot water tank(2025), and more—providing peace of mind and energy efficiency. Enjoy the convenience of a parking stall w/ plug in, plus the assurance of a well-run, proactive management team all within a beautifully maintained complex.With top-rated schools, green parks, tennis centre, City of Calgary recreation Centre w/ pool, excellent transit, and shopping all within walking distance or a few minutes drive away, this rare opportunity won’t last long. Book your private viewing today! (id:57557)
6585 Kuhn Crescent
Niagara Falls, Ontario
RARE OPPORTUNITY - Two Homes for the Price of One! Nestled on a quiet crescent with no rear neighbours, this exceptional property offers incredible versatility and value. The main home features 3 bedrooms, 2.5 bathrooms, and a bright dining area. Walkout to an 11' x 11' deck with privacy screen, and a separate BBQ patio with gazebo perfect for relaxing or entertaining. Enjoy the fully finished basement complete with a large family room and cantina. The attached 1-car garage adds convenience and functionality. BUT THAT'S NOT ALL - this property also includes a beautifully designed guest house with an open-concept layout, a loft-style bedroom, cozy gas fireplace, and walkout to the rear yard. Ideal for extended family, guests, or potential rental income. A truly unique find in the heart of Niagara Falls! (id:57557)
603 Marks St S
Thunder Bay, Ontario
New Listing. Well Cared for 3 Bedroom Home. Large Eat-In Updated Kitchen with Centre Island. Separate Dining, Open Concept Dining/Living room, Lots of Original Woodwork, Updated Include Furnace, Shingles, Most Windows, Washrooms, Painting and More. Lots of Hardwood. Basement Unfinished. Fenced Backyard, Detached Garage. Shows Well, Easy to Show. Great Home for Growing Family in A Nice Residential Area. (id:57557)
4 Gerald St
Kenora, Ontario
Charming Home with Lake View This well-kept 2-bedroom, 1-bathroom home in Kenora offers the perfect mix of comfort and convenience with full city services and views of Round Lake. Whether you’re looking for a year-round residence, or investment property, this home has it all. Step inside to an inviting open-concept layout with a bright living area and a modern kitchen featuring updated cabinetry and plenty of workspace. The main floor also includes a spacious primary bedroom, full 4-piece bathroom, and a practical mudroom entry. Upstairs, the finished loft offers flexible space currently divided into a bedroom area and a cozy den—ideal for guests, kids, or a home office. Downstairs, the basement includes a workout zone, storage, and utility space with room to expand or customize. One of the standout features is the large heated garage, perfect for vehicles, recreational equipment, or a full workshop. Additional parking is available on the extended gravel drive. Outside, enjoy the raised deck and open backyard with a peaceful view of the lake across the road. The lot offers a nice balance of usable yard space and privacy, with nearby trails and outdoor recreation close at hand. Located just minutes from town, this home provides the convenience of city services in a relaxed lakeside setting. A great opportunity in a desirable area—move-in ready and full of potential. Don't miss out, call for a viewing today (id:57557)
2074 Springdale Road
Oakville, Ontario
This custom-built Markay family home is ideally located on a premium corner lot in Oakville's prestigious Westmount community. With beautifully landscaped grounds from front to back and driveway parking for four cars, this property offers a true backyard retreat. Enjoy a private oasis complete with a stone patio, mature landscaping, and a stunning in-ground pool (2022) that makes outdoor living a joy. Inside, the spacious open-concept layout features hardwood flooring, pot lights, and crown moulding in select areas, offering both style and functionality. The formal dining room is elegantly finished with coffered ceilings and wainscoting, while the bright family room includes a gas fireplace and direct garden door access to the backyard. The updated white kitchen boasts quartz countertops and backsplash, a large island with breakfast bar, stainless steel appliances including dual built-in wall ovens, microwave, gas cooktop, and dishwasher, as well as ample cabinetry and a walkout from the breakfast area. A convenient mudroom includes garage and yard access along with a built-in dog wash, and a main floor powder room completes the level. Upstairs, there are four generous bedrooms, including a primary retreat with a walk-in closet, wall-mounted fireplace, and a spa-like ensuite with double sinks, glass shower, and freestanding soaker tub. Three additional bedrooms share an upgraded 5-piece main bath, and the upper-level laundry room adds everyday ease. Close to top-rated schools, trails, parks, shopping, amenities, and major highways, this exceptional home delivers luxury and comfort in one of Oakville's most desirable neighbourhoods. (id:57557)
601, 1020 9 Avenue Se
Calgary, Alberta
**PRICE IMPROVEMENT** Welcome to unit 601, a stylish 1250+ sq ft sub-penthouse in the modern Avli On Atlantic- a very sleek building in historic Inglewood, steps to great shopping, excellent restaurants, cool pubs and very walkable to the Bow Valley pathways, Fort Calgary,The Saddledome and downtown. This large 2 bedroom, 2 bathroom, 2 titled parking stall unit features a wall of windows flooding the main living space with natural light, architectural touches - cove ceilings, concrete pillar, gleaming tile floors and custom roller blinds. The European style kitchen has ample counter space, built in pantry, integrated dishwasher & fridge, additional cabinets and an extended quartz island with wooden accent, all over looking the dining and main living area, perfect for entertaining. Dual sliders open to the large 300+ square foot wrap around patio (with n-gas hook up) where you have stunning views of 9th Avenue, Ramsey, Inglewood and downtown. The large primary bedroom has modular storage cabinets and a 4 piece ensuite with floating dual vanity & heated floors, an excellent retreat. This unit has it all including ensuite laundry and storage, additional large storage locker, secure bike storage, visitor parking, guest suite and common furnished terrace (3rd floor) for larger get-togethers. The building is very well taken care of and the location is supreme. Seller has great incentives in place for a Buyer. (id:57557)
5860 Terrapark Trail
Mississauga, Ontario
Exceptional opportunity to lease a 3-Bedroom, 3-Bathroom detached home in the Churchill Meadows community. Commuting to the city is a breeze with easy access to highways 403, 401, and 407. The beautifully maintained home includes extensively renovated Bath and modern kitchen offering newer stainless-steel appliances and a breakfast area. The kitchen and main floor are filled with natural light, complemented by pot lights creating a warm cozy atmosphere.The fully finished basement provides an additional living space ideal for additional bedroom/living area, home office or home theater.The washer and dryer are brand new. Located within walking distance to grocery stores, restaurants, shops, and banks this home also features a fenced backyard and a new roof. Backing top-rated schools and Friendship Park along with easy highway access makes this property perfect for families, students and young adults. AAA tenants only. Partially furnished Occupancy available with existing furniture. Yard maintenance, Snow removal and Housekeeping contract can be assumed. No Pets, No Smoking. (id:57557)
39 Theresa Mcneil Grove
Rockingham, Nova Scotia
Modern Bungalow in Prestigious Rockingham, Just 3 years old and feels brand new! This stylish, nearly 3,000 sq ft home features 4 bedrooms, 3 full + 2 half baths, and a bright open-concept layout with oversized windows, a cozy fireplace, and a stunning kitchen with quartz countertops and a walk-in pantry. Enjoy ducted natural gas heating & cooling, a double garage with epoxy floor and storage shelves, composite deck with a privacy wall, and a beautifully landscaped yard with irrigation system. Bonus: Paved patio with retaining walls and extra gas line roughed-in for a fire pit and plenty of power outlets for outdoor lighting and entertaining! Located just 15 minutes from downtown Halifax in one of the citys most sought-after neighbourhoods. (id:57557)
4797 Half Moon Grove
Mississauga, Ontario
Welcome to this impeccably maintained home in the sought-after community of Churchill Meadows, proudly owned by the original homeowners and radiating true pride of ownership. You're greeted by an extra-wide front doorway with sleek glass railings and beautiful interlocking that elevate the homes curb appeal. Inside, the spacious dining room flows effortlessly into the inviting living area, complete with a cozy fireplace---perfect for family gatherings. The upgraded kitchen features quartz countertops, a breakfast bar, and connects to a bright breakfast area with walkout to the backyard. Whether hosting or relaxing, the outdoor space is an entertainers dream with a seamless blend of interlocking and green space. The double garage includes brand new epoxy flooring and offers direct access to a large and functional main floor laundry room. Upstairs, modern glass railings continue the homes stylish aesthetic, leading to four generously sized bedrooms---all carpet-free and finished with California shutters and brand new wide plank hardwood flooring. The spacious primary retreat offers a walk-in closet and an upgraded ensuite. One bedroom opens onto a private balcony oasis, while another features soaring ceilings and a double closet. The finished basement provides even more living space with laminate flooring, pot lights, a full bathroom, and a flexible open layout with ample storage. Conveniently close to all major highways (403/401/QEW), and just minutes to Erin Mills Town Centre, Ridgeway Plaza, Credit Valley Hospital, top-rated schools, and beautiful parks. A rare find---don't miss it! (id:57557)
8 Young Garden Crescent
Brampton, Ontario
**Motivated Seller** Stunning Home with Legal Walk-Out Basement in Prestigious Credit Valley! This beautifully upgraded ~4000 sqft home (incl. legal basement) features a striking brick &stone exterior, Interlocking driveway, and elegant double-door entry. Enjoy separate living/family rooms, a chef-inspired kitchen with built-in appliances, walk-in pantry, servery, and a main floor office for added flexibility. Upstairs boasts 4 spacious bedrooms each with an ensuite plus a loft/media area and convenient 2nd-floor laundry. The legal 2-bedroom walk-out basement offers private access, full bath, and earns $1800+/month in rental income. Freshly painted, carpet-free, and equipped with a new AC (2024). Nestled near parks, top schools, transit & amenities luxury, space, and income potential all in one exceptional property! (id:57557)
100 - 400 Bloor Street
Mississauga, Ontario
OUTDOOR POOL READY FOR SUMMER! Nicely updated 3 bed + 2 bath townhome located in the family friendly community of Mississauga Valley. Spacious open concept floor plan with kitchen and dining overlooking the living room. Beautiful cathedral ceilings and a walkout to a private fully fenced backyard, perfect for entertaining guests. Recreation room can be used as an office space or a 4th bedroom. Well maintained complex with a playground and outdoor pool-lifeguard on duty all summer long. Roger's commercial bulk package for internet & TV included in monthly maintenance fee. Prime location close to schools, transit, Square One, Hwys QEW/403/407/401 and all the amenties you'll need. Some updates include: Newer furnace, A/C, hot water tank, water softener-all owned, no monthly equipment rentals. Electrical panel, plugs, light switches, touchscreen stainless smart fridge, toilets, garage door opener/remotes, backyard patio regraded, gas bbq, new oak stair railings throughout, freshly painted, kitchen cabinets & counters. Immediate possession available. Move in ready! (id:57557)
309 - 7171 Yonge Street
Markham, Ontario
Welcome to World on Yonge Where Luxury, Convenience & Lifestyle Converge at the Border of Toronto & Thornhill! This bright and spacious 1+1 bedroom condo features soaring 10-ft ceilings, floor-to-ceiling windows, and a massive private balcony perfect for relaxing or entertaining. The sleek modern kitchen is ideal for home cooks, and the den offers a flexible space for a home office or guest room, Comes with 1 premium parking spot. Move-in ready and available furnished or unfurnished.Residents enjoy resort-style amenities: 24-hour concierge, indoor pool, 2 fitness centres, Sauna, Guest Suites, party rooms, and more. Direct indoor access to World on Yonges shopping complex including Galleria Supermarket, Organic Grocery, Restaurants, Cafes, Medical Offices, and TTC / YRT transit, Boat Taxi's. An unbeatable location close to major highways,. top schools, and parks.Ideal for professionals or couples live in comfort and style with everything you need at your doorstep! (id:57557)















