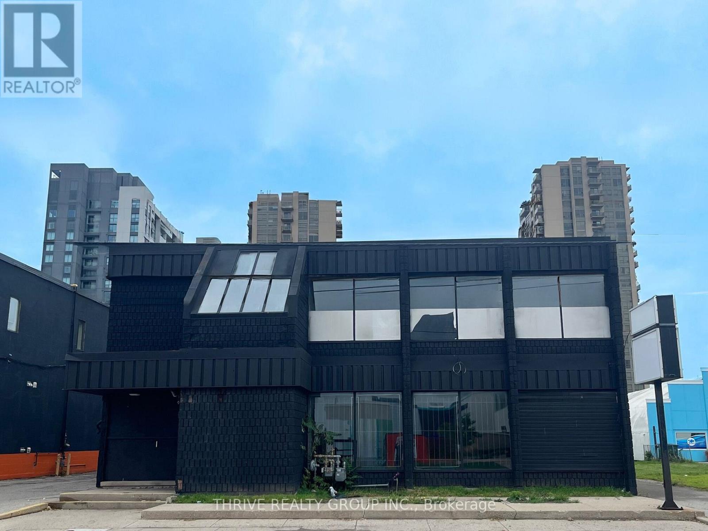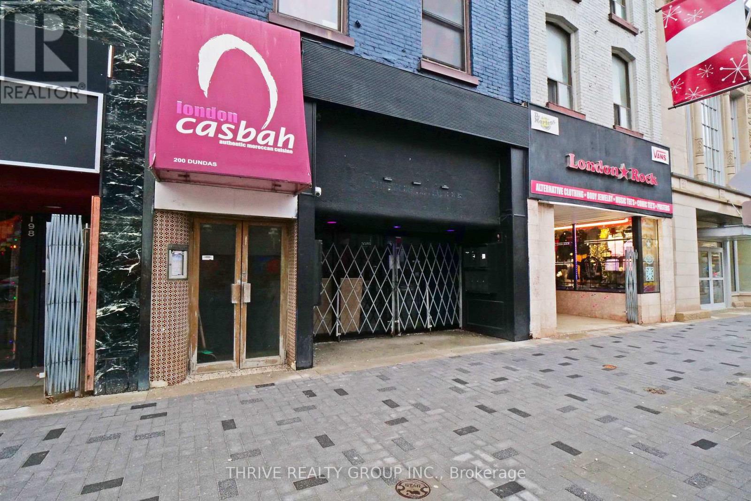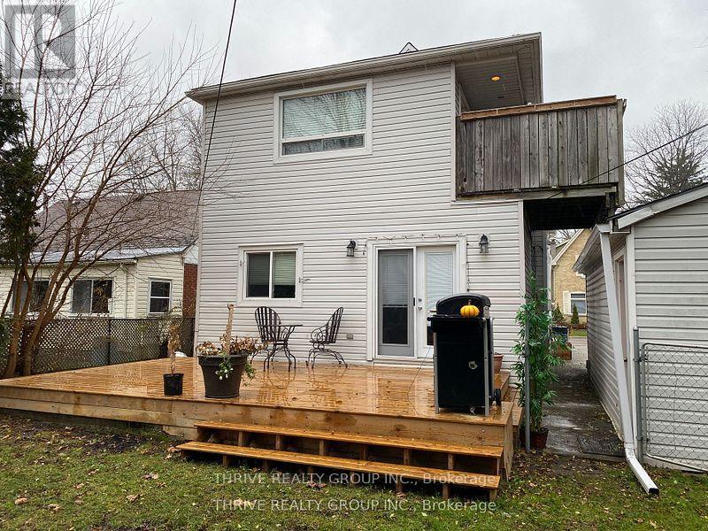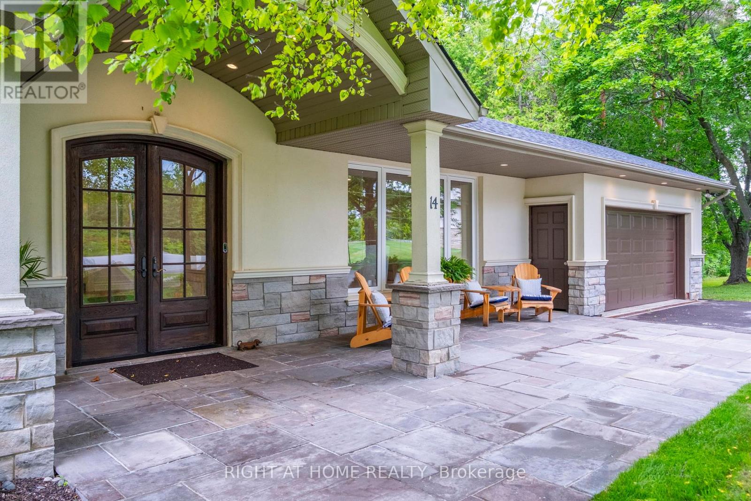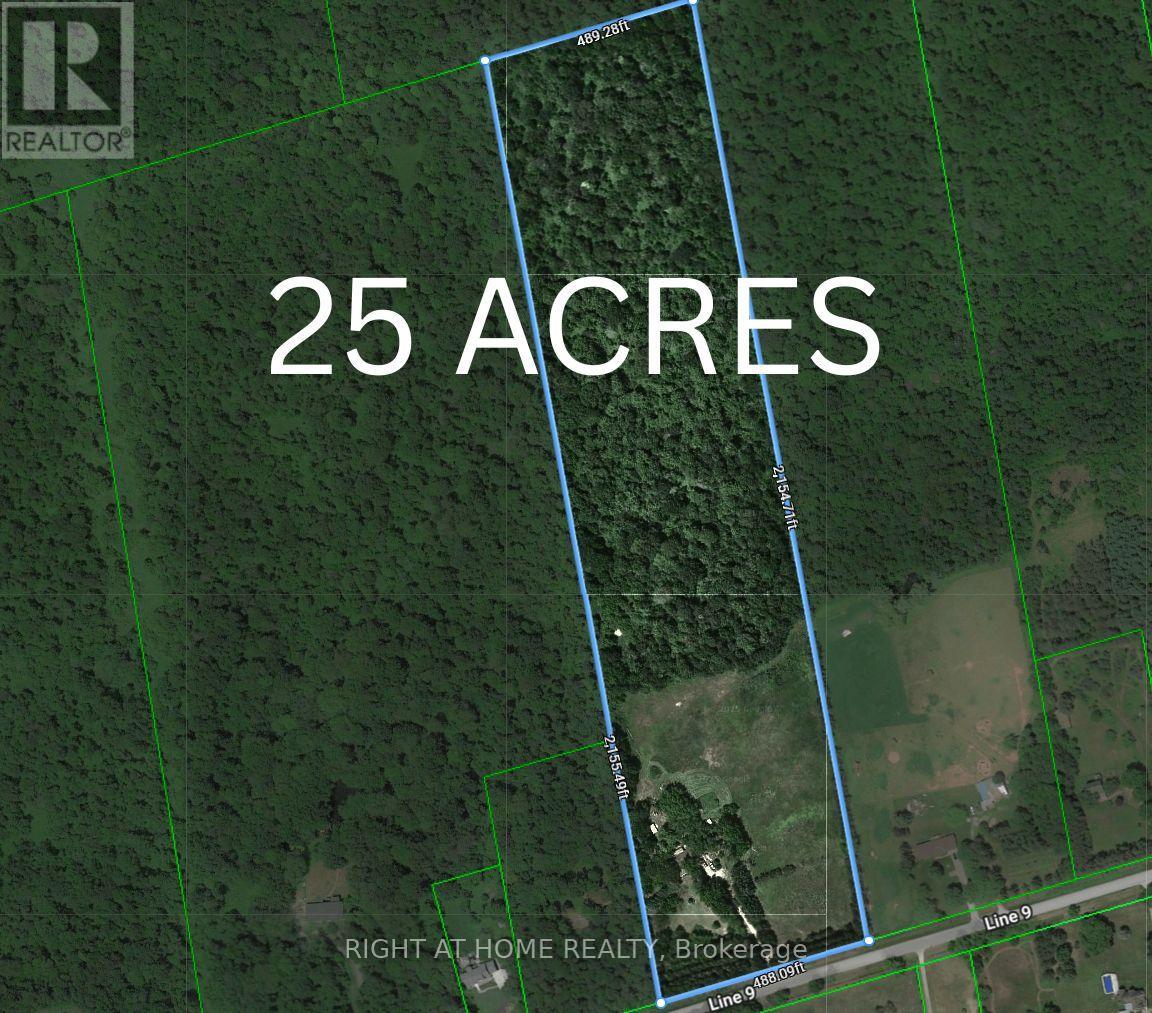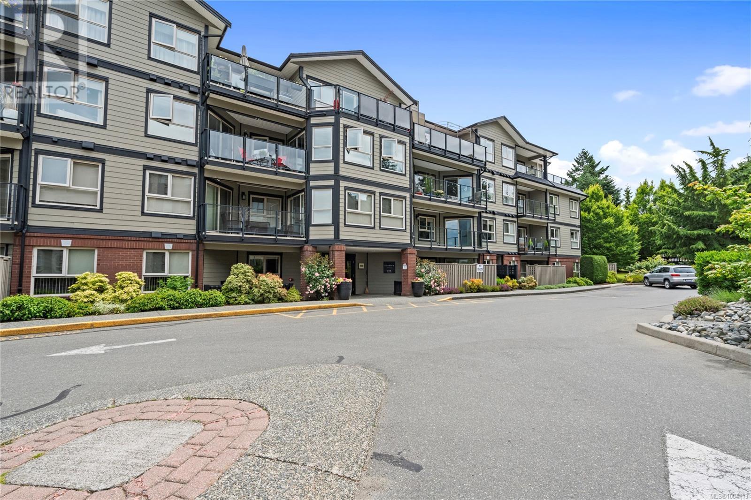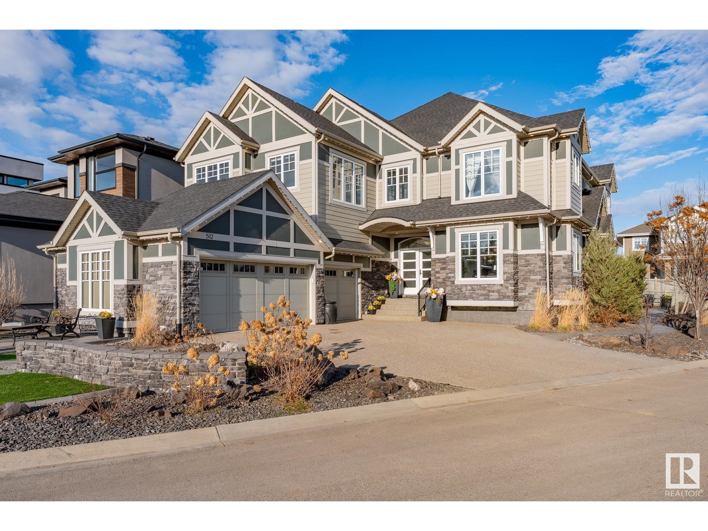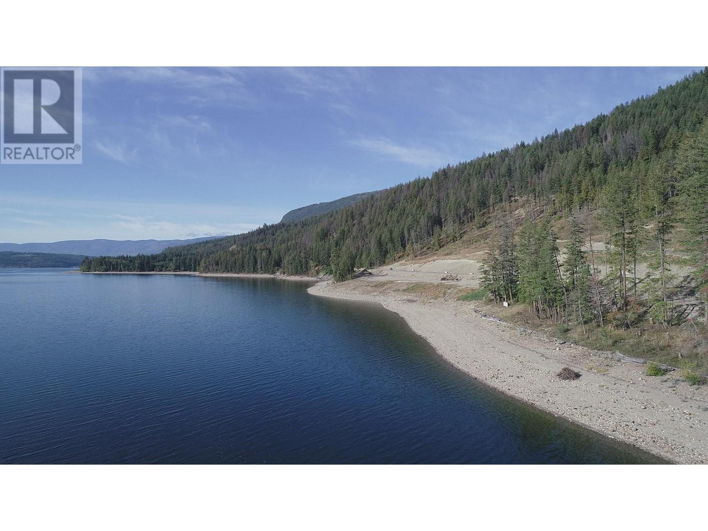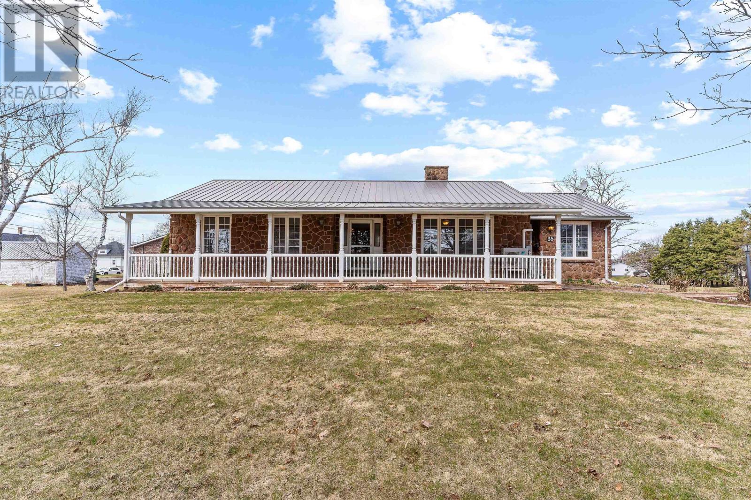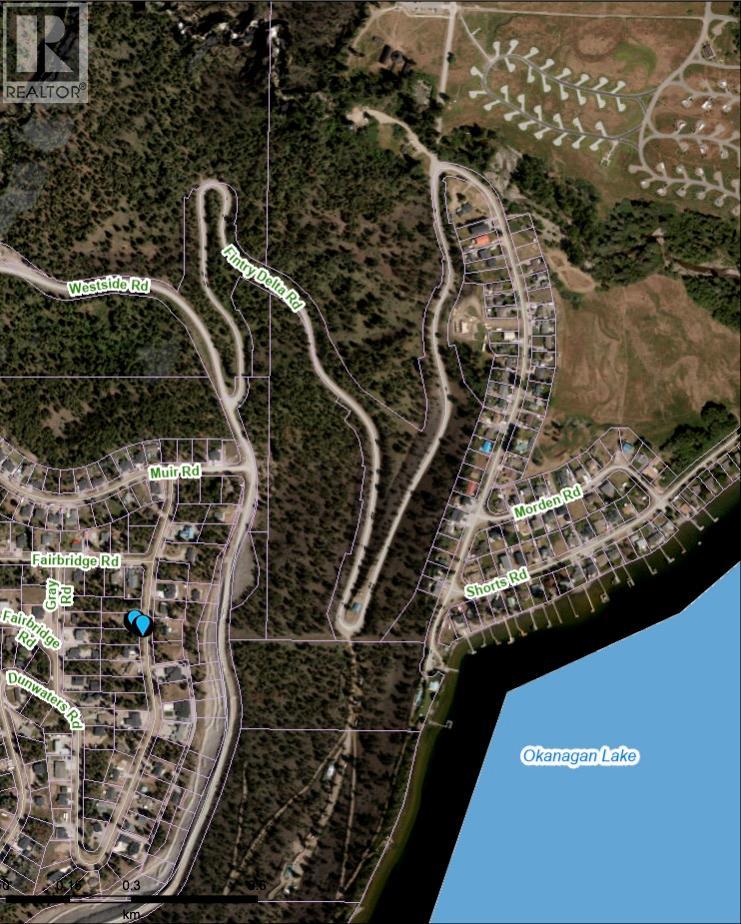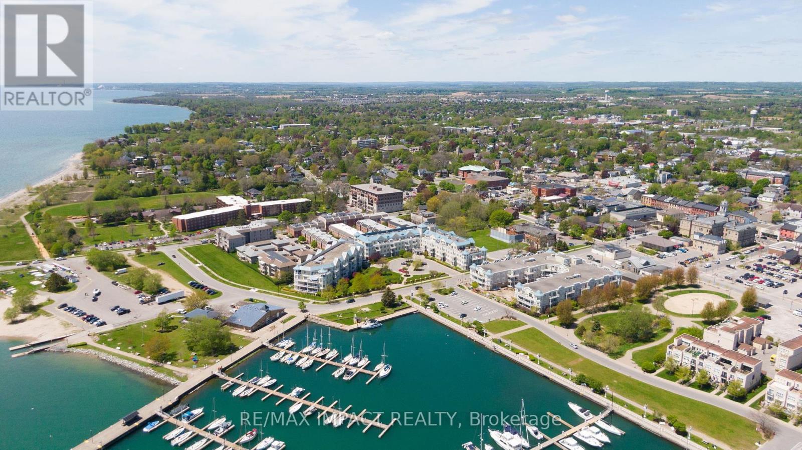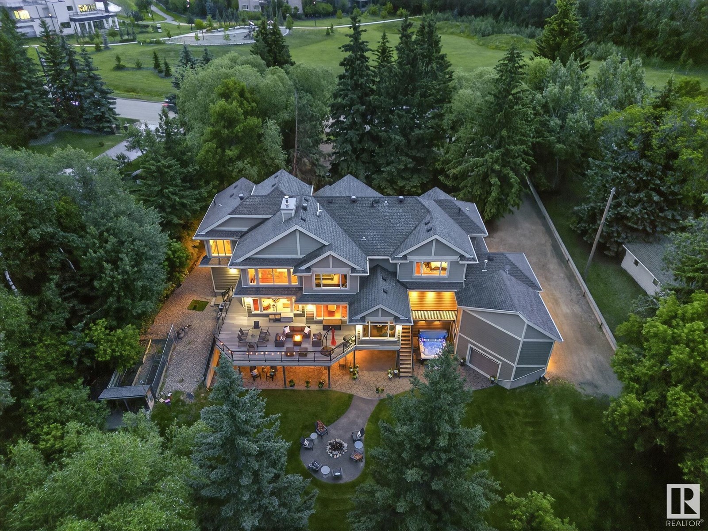724 York Street
London East, Ontario
WOW! The perfect opportunity for investors or owner-occupancy with this terrific 2-storey commercial building with full basement and 40 on-site parking spots. Ideal for service businesses, non-profits or your next re-development. Over 10,000 square feet above grade, plus a full height usable lower level adding an additional 5000+ square feet.. Versatile zoning allows for renovation-to-suit or a new development with potential Urban Corridor place type. Neighbouring vacant lot also available. The interior is ready for your re-use of an excellent open plan layout. Strong traffic count, signage opportunities and ideal street visibility. Central location with easy access to transit and nearby amenities. Make 724 York Street your new location. (id:57557)
200 Dundas Street
London East, Ontario
Welcome to a premier investment opportunity in the heart of London! This Licensed, mixed-use property features three well-appointed residential units (LEASED), a prime main -floor commercial space (LEASED), and a potential basement commercial unit, offering a rare blend of residential and commercial income streams. Situated on the highly sought-after "My Dundas Place" corridor, this property is perfectly positioned for both immediate returns and long-term growth. The residential units, thoughtfully configured, ensure high demand and quick occupancy. Notable upgrades include a newer furnace for the commercial unit, modern mini-split systems in residential units 2 and 3, a partially replaced roof, a comprehensive video surveillance system, electronic door locks for each unit, and currently has a rental license. This turnkey property is an investor's dream, combining functionality, location and profitability in one exceptional package. (id:57557)
12 Edith Street
London North, Ontario
Turnkey & Licensed Duplex in the core of London. This property has been meticulously maintained and renovated top to bottom over the past few years. The Main unit offers 2 Bedrooms + Den with an open concept layout and a walkout to the new large deck in the private backyard. The Upper unit offers 2 Bedrooms with an open concept layout and a private deck off of the living room. Both units have separate in-unit laundry as well as ALL SEPARATE UTILITIES. Plenty of parking with a double wide private driveway plus a double detached garage. The detached garage/ shop has its own Hydro Panel and can possibly be rented out for extra cashflow. Close to all amenities and walking distance to DT this property has not seen a vacancy in over 10 years. Large Lot with detached garage which may offer a potential Additional Residential Unit. This property is located close to Riverside Dr & Wharncliffe Rd. (id:57557)
118 Bayview Street Sw
Airdrie, Alberta
WELCOME to this beautiful dream home in the lovely family oriented neighbourhood of Bayview located in SW Airdrie. This property is perfect for those seeking both comfort and conveniencewith a quick access to Nose Creek School and shopping plazas. Step inside this air-conditioned haven . The main floor with its 9-foot ceiling and hardwood floor offers an open living room with a gas fireplace and large windows with plenty of natural light creating a warm atmosphere. Main floor also offers office room and half bath with quartz counters. The kitchen is chef"s delight featuring a large central quartz island with SS appliances. The walk through pantry is ideal for storing your groceries and keeping them well organized. The spacious dinning area opens directly onto east facing backyard which offers a beautiful low maintenance deck to enjoy your barbecues in the summers. Upstairs, the primary bedroom is located at the rear of the home to enjoy the beautiful sunrises. The luxurious ensuite 5p bathroom offers a soaker tub, standing shower and a large double sink vanity with quartz top . 2 additional bedrooms on this floor along with the bonus room and 4p bathroom are perfect for a growing family. Also ,the convenient upper level laundry room makes the household chores easier. The unfinished basement with 4 large & bright windows and already roughed in bathroom plumbing , is ready for your creative touch. Don't miss an opportunity to call this stunning home your's. Hurry to book your private showing. (id:57557)
Bsmt - 640 Best Road
Milton, Ontario
Well maintained, legal one-bedroom basement unit offers a luxurious living experience in a quiet and well-maintained neighborhood. Dedicated washer and dryer for your convenience, no shared facilities.Modern Finishes, with contemporary fixtures and fittings. Separate Entrance, To ensure privacy and ease of access. Laminate Flooring Throughout. Ideal for a Single Professional looking for low maintenance upscale living space. Tenant To Pay 30% of All Utilities Shared With Main Floor Tenants (id:57557)
28 Herdwick Street
Brampton, Ontario
Absolutely stunning 3-bedroom semi-detached home with a fully finished 1-bedroom basement featuring a separate entrance through the garage, full kitchen, and full bathroom with shower perfect for an in-law suite or rental potential. Located in a highly desirable neighborhood, this home showcases a custom main door entry, elegant oak staircase, modern pot lights, and a gourmet eat-in kitchen with quartz countertops, stylish backsplash, 24x24 tiles, and brand-new stainless steel appliances. The bright breakfast area walks out to the backyard concrete patio, ideal for outdoor entertaining. Enjoy a cozy family room, spacious primary bedroom with walk-in closet and 4-piece ensuite, direct garage access. Ready to go Clothes Washer & Dryer space on the second floor. Total Finished Area is 2162 Sqft (including finished basement) (id:57557)
14 Mcbride Court
Caledon, Ontario
Discover the epitome of upscale, country-living elegance in a sprawling 5,300 sqft bungalow elegantly nestled on a private 2.83-acre lot in serene Palgrave, Caledon. This meticulously designed and renovated home offers a fusion of luxury, functionality, and tranquility.Home Highlights: Versatile layout: 4 large main-level bedrooms (two with ensuite baths), a 5th bedroom and home office in the finished walk-out basement. Chefs Kitchen: Renovated with granite counters, elmwood cabinetry, stainless steel appliances, centre island, ceramic backsplash ideal for entertaining. Elegant details: Canadian hardwood floors throughout, crown moldings, wainscoting, solid wood doors, main-level laundry, and a cozy wood stove. Media-ready: Equipped with projector and screen in dedicated media room, cinema nights at home. Outdoor Entertainers Retreat: A multilevel Trex deck leading to serene seating area with a gas fire pit, Hot tub nestled amid mature trees, A sport court for hockey, basketball, or pickleball, Spacious storage shed perfect for gear or gardening tools. Be immersed in the quiet of nature, while still connected to town amenities just minutes away. Lifestyle & Location: Set on a quiet cul-de-sac with lush greenery, ravines, and family-friendly trails, Only 10 min to schools, shops, dining, and the scenic Glen Eagle Golf Course. Ideal for families, outdoor enthusiasts, or professionals craving peace without sacrificing convenience. Why You'll Love It. This home is more than a home, it's a private sanctuary designed for living well. Spacious interiors blend with forested surroundings to offer a tranquil yet sophisticated lifestyle: morning coffee on the deck, afternoon sport on the court, evening walks through the trails, and cozy family movie nights or around the fire pit. Enjoy the prestige of a custom bungalow without the upkeep of highrise living. It's a rare opportunity combining luxury, comfort, and space tailored to those who value style, serenity and convenience. (id:57557)
3531 Overlander Drive
Kamloops, British Columbia
Meticulous River Front Home with In-ground Pool in Fantastic Neighbourhood! This home has beautiful updates including hardwood flooring and kitchen with quartz counters. Large kitchen with wine cooler and egress door to large 26x9.6 covered deck. Two large bedrooms on main and one large one downstairs; two bathrooms plus ensuite. Full length deck on main, overlooks the solar heated pool and offers fantastic mountain and river views! Wide sliding door off dining room to deck, pocket door dining room to kitchen, gas fireplace in living room, crown moulding up, two gas fireplaces. Master bedroom has huge 10x4.5 walk in closet, bright cheery ensuite with barn door, and sliders to the deck. Second bedroom up is large and spacious. Downstairs has huge flex room that could easily be two more bedrooms. Large family room down with wet bar and sliders to patio and pool. Large laundry area doubles as a mud room and has ample room for crafting or other hobbies. Furnace is approximately 8 yrs old, A/C 4 yrs, hw tank 2 yrs, pool liner 6 yrs. Single garage with tons of parking and room for the RV. Flat lot with U/G sprinklers and beautifully landscaped. Large pool shed is 23x10 for all your outdoor storage. Great location close to amenities, golf course and schools, and in a neighbourhood of finely cared for homes. Call your favourite Realtor and have a look! (id:57557)
11 Ottaway Avenue
Barrie, Ontario
Newest Home On A Quite Family Oriented Ottaway Ave! Built In 2017/2018. PROPERTY DETAILS : Main Floor Living Area Is Approx. 1,404 Sq Ft (above grade, per MPAC) Plus Aprx 1,000 sq Ft Of Professionally Finished Look-Out Basement With Separate Entrance . Main Level Features Comfortable Living/Dinning Area With Gas Fire Place, Pot Light , And Walk- Out To Backyard. Wisely Designed Open Concept Kitchen With Central Island,Granite Counters, Stainless Appliances. Newer Laminate Throughout. Primary Bedroom With 4 Pcs En-Suite And Walk- In Closet With Closer Organazers. Double Car Garage. LOT: Extended Driveway For 6 Cars.Fenced Backyard With Mature Trees. Safe And Freindly Neighbourhood. Basement Is Ideal For Guest Visits, Extended Family, Or Income Potential With Minimal Modifications. Each Level Contains The Laundry For Enhancing Convenience.Rare 6-Car Parking! (id:57557)
121 Raven Place
Fort Mcmurray, Alberta
TINY HOME! Do you want to stop renting? A minor amount of sweat equity and you have a perfect spot to call home and get into the real estate market in Fort McMurray. This town home has NO CONDO fees! On the upper level of the home are 3 good sized bedrooms and 4 pc updated main bathroom. The main floor has a living room, kitchen and dining room space. The laundry/utility room with some storage. Location is key here. Close to shopping, busing, trails and schools. Be sure to check out the 360 tour & detailed floor plans. (id:57557)
6920 9th Line
New Tecumseth, Ontario
Charming Country Retreat! A rare opportunity awaits on this picturesque 25-acre property in Beeton's tranquil countryside. Nestled within rolling farmland and surrounded by natural beauty, this classic 1974 bungalow offers timeless rural charm and endless potential. The main level features a functional layout with three bedrooms, a formal dinning area that can easily be used as a 4th bedroom and 1.5 bathrooms, offering cozy living spaces with views of the surrounding treed fields. The lower level is finished with two additional bedrooms, a spacious family room, and a separate entrance ideal for in-laws or guests. A large deck at the rear of the home provides the perfect space to enjoy peaceful sunsets and the serene sounds of nature. The home exterior has been updated and insulated through the years, while the homes interior reflects its original character, it invites creativity and vision for your personal touch. With some updates, this home could be transformed into a stunning rural residence. Future rezoning opportunities may be explored for alternative uses, offering flexibility for visionary investors, hobby farmers, or multigenerational living. Whether you're dreaming of revitalizing a classic country home, starting a small farm, or simply escaping the city, 6920 9th Line provides the space, setting, and potential to make it your own. (id:57557)
1207 - 50 Clegg Road
Markham, Ontario
Luxury Open Concept Layout 1 Bedroom + Den. Den Has A Sliding Door Which Can Be Used As a 2ndBedroom. Bright And Spacious With 9 Ft Ceilings. Ensuite Laundry. 4Pcs Bathroom. Large Master BrW/Closet. W/O To Private Balcony From Living Room. Top Ranked Unionville High School Zone. Close toShopping, City Centre, Viva Transit And Easy Access To Highways. (id:57557)
23 Paradox Street
Vaughan, Ontario
Elegant Executive Townhome for Lease | Over 1,700 Sq. Ft. | 3 Beds | 2 Baths | Garage | 3 Balconies. Welcome to this exceptional executive townhome, offering over 1,700 sq. ft. of upscale living space with unmatched flexibility ideal for families, professionals seeking both privacy and convenience.This spacious home features 3 bedrooms, 2 full washrooms, and a built-in garage. A rare findperfect for those who appreciate stylish comfort in a family-friendly neighborhood. Highlights:Grand double-door entry with elegant finishes throughout, Main floor offers open-concept living and family rooms, modern kitchen with quartz counters, stainless steel appliances & ample cabinetry, Second floor features a spacious primary bedroom with attached 6-pc ensuite, 4-pc shared bath for the other two bedrooms, and in-unit laundry, Walk-outs to three private balconies providing plenty of natural light and outdoor relaxation, Premium flooring, upgraded lighting, and custom window coverings, Located in a quiet, sought-after neighborhood near transit, top schools, parks & shopping (id:57557)
B - 893b Frederick Street
Innisfil, Ontario
Live by the Lake in Beautiful Belle Ewart! Enjoy peaceful lakeside living in this spacious 2-bedroom, 1-bathroom lower-level home all above grade with 1,100 sq ft of updated, comfortable space. KEY FEATURES: Private entrance in a quiet, serene setting. Parking for 2 vehicles + use of the garage. Bright, eat-in kitchen with modern updates. Spacious living room with luxury vinyl plank flooring throughout. Convenient in-suite laundry and central air conditioning. Abundant storage and a private patio area for outdoor relaxation. Just steps to the beach, and close to all local amenities! Perfect for those seeking a peaceful retreat without sacrificing modern comforts. Dont miss your chance to live steps from the lake! (id:57557)
107 6728 Dickinson Rd
Nanaimo, British Columbia
Spacious ground-floor unit with covered patio accessed through large patio doors. Enjoy the ambiance and warmth from the cozy fireplace in the spacious living room. The U-shaped kitchen features granite counters with eating bar, a walk-in pantry, and ample cabinetry opens seamlessly onto the living/dining area. The spacious master bedroom offers a separate dressing area and an ensuite with a large walk-in shower. A full-size washer and dryer are conveniently located in suite which also provides additional in-unit storage. Additionally, a storage locker is included for the unit. Enjoy easily access to a walking path just outside your door. Reasonable strata fees and the location is very walkable to all North Nanaimo shopping and entertainment. A clubhouse with kitchen, tables and pool table and a BBQ area is available for socializing and can even be rented for private gatherings. Underground parking and a secure entry system ensures peace of mind. (id:57557)
#106 8619 111 St Nw
Edmonton, Alberta
Just a short walk from the University of Alberta, this beautifully updated corner-unit home with two bedrooms and two bathrooms is a smart investment—own for less than the cost of renting! BRAND NEW vinyl plank flooring and newly applied paint create a bright, modern, and move-in-ready space. The efficient galley kitchen features full-size appliances and a stylish eat-up bar, flowing into a sunny living area with patio doors leading to a private outdoor space. A HUGE, versatile flex room is perfect for a hang sessions, home gym, theatre room, or a quiet study area. The two spacious bedrooms provide excellent separation for roommates, with the primary bedroom offering a private ensuite for added comfort and convenience. Within easy walking distance to the University of Alberta, lively Whyte Avenue, the LRT, local shops, and cozy cafes, this home offers low-maintenance, affordable living in a prime location. Ideal for students, first-time buyers, or investors looking for a great opportunity. (id:57557)
512 Hillcrest Point Nw
Edmonton, Alberta
Welcome to one of West Edmonton’s best-kept secrets—this custom-built home sits on a quiet cul-de-sac just steps from the River Valley trail system. With nearly 4,000 sq ft of refined living, it offers the perfect blend of luxury, privacy, and connection. Inside, enjoy a soaring travertine feature wall, dramatic top-to-bottom staircase, and high-end finishes throughout. Lightly lived in and still showing new home sparkle, it’s designed for both family living and upscale entertaining. The backyard is an entertainer’s dream with a built-in BBQ and smoker, plus plenty of space to host. Convenience meets function with laundry on both the main and upper levels. All this while being minutes from top schools, shops, restaurants, and major routes. (id:57557)
3043 Parkdale Lane Nw
Calgary, Alberta
Located in the vibrant heart of Parkdale, this exquisite brownstone features a ROOFTOP PATIO with stunning river views, 2 BEDROOM + A SPACIOUS DEN and is just steps away from the Bow River Pathway—offering the ultimate in luxurious urban living. Featuring a DOUBLE ATTACHED garage, this home is perfectly situated across from the Bow River Pathway, offering easy access to nature and recreation. Upon entry, you are greeted by a spacious den with tile floor, ideal for a home office or workout area. The main level boasts gleaming hardwood floors and an open-concept layout that seamlessly connects the living room, dining room, and a gourmet kitchen. The kitchen itself is a chef's dream, with QUARTZ countertops, TILE backsplash, STAINLESS STEEL appliances including a gas stove, a stylish breakfast bar, and chic cabinets. With two large pantries and an additional small pantry that can be converted into a bar, it’s perfectly equipped for entertaining. Upstairs, you'll find two inviting bedrooms, including a master suite complete with a walk-in closet and a luxurious ensuite featuring a double vanity, QUARTZ countertops, a glass-enclosed shower, and TILE flooring. The main bathroom also impresses with QUARTZ countertops, a TILE floor, and a tub/shower with tile surround.The highlight of this residence is undoubtedly the expansive rooftop patio, providing a private oasis with stunning views over the Bow River.EXTRA FEATURES: Enjoy the additional patio at the front entrance, garage sensor for opening & closing remotely, A/C, central vac system, top down/bottom up in living room & bedroom, blackout blinds in bedrooms, and extra storage built into the ceiling of the garage. The gas BBQ hookup and the built-in garage storage add further convenience. Despite its serene setting, the property is close to public transportation, the Bow River Pathway, and the vibrant shops of Kensington, while being walking distance of Foothills Hospital and the Alberta Children's Hospital.Seiz e the opportunity to own this exceptional brownstone in a prime location, offering both tranquility and urban convenience. (id:57557)
602 - 410 Mclevin Avenue
Toronto, Ontario
Location...Location...Location..!! One of the best buildings of Mayfair On Green in desirable Malvern area of Scarborough. One of the larger 2 Bedroom suites of the building for your comfort and convenience offering huge space for living. Private Balcony with Quiet and Panoramic View of the city . In-Suite Laundryfor your your use at your convenience. Pristine, South East Panoramic View, Very Spacious. Laminated Flooring Througout. Beautiful Countertops In Kitchen And Washrooms, Kitchen Hood (Stainless Steel), Ceramic Kitchen Floor And Foyer. Nice Faucets And Sinks. Great functional layout being a Corner Condo Unit With Gorgeous Sunrise View Over Rouge Valley, Open Large Balcony. Briefly, Its a Spacious and beautifully designed condo, perfect for comfortable living. Enjoy breathtaking views from the big balcony and floor to ceiling windows with a stunning views where you can relax and unwind. The floor-to-ceiling windows allow full sunshine inside, creating a bright and inviting atmosphere throughout the home.With a surrounding view from the windows, you can take in the beauty of the neighborhood from every angle. Conveniently located, its just a short walk to elementary and senior secondary schools, making it an excellent choice for families. Essential medical facilities are nearby, and with No Frills and Shoppers Drug Mart just across the street, your daily errands are effortless.Perfect blend of luxury and convenience. Easy commuting with TTC steps away, and quick access to 401 for seamless connection across the city. Steps to Malvern Town Centre, Medical Centres! Minutes to U of T Scarborough Campus, Centennial College Pan Am Sports Centre, and Toronto Zoo. 24 Hours' Gate Security, Excellent Rec. Facilities: Indoor Pool, Gym, Party Room. Buyer/buyer's agent to verify all the measurements, floor plan and layout. **** Extras **** Locker # 7 Units 82-B2. Parking Number 33-B2 (id:57557)
319 Clinton Street
Toronto, Ontario
Beautifully Renovated 2-Bedroom 1-Bathroom Upper Unit in the Heart of Little Italy! Featuring a modern kitchen with stainless steel appliances, this bright and comfortable space is perfect for living. Situated on a picturesque, tree-lined street filled with stunning architecture in a vibrant, family-friendly neighborhood. Enjoy unbeatable access to everything the city has to offer: just steps to College Street, TTC, U of T, parks, schools, bike lanes, restaurants, cafes, shopping, and more! Shared laundry on the main floor. Tenants pay one-third of the utilities. Street parking available via City permit. (id:57557)
4201 - 1 Concord Cityplace Way
Toronto, Ontario
Brand New Luxury Condo at Concord Canada House. Toronto Downtowns Newest Icon Beside CN Tower and Rogers Centre. This North-Facing 1 Bedroom features 485Sqft of Interior Living Space. Miele appliances. Heated Balcony for Year-Round Enjoyment. World-Class Amenities Include an 82nd Floor Sky Lounge. Sky Gym, Indoor Swimming Pool, Ice Skating Rink, Touchless Car Wash and Much More. Unbeatable Location Just Steps to CN Tower, Rogers Centre, Scotiabank Arena, Union Station, the Financial District, Waterfront, Dining, Entertainment, and Shopping All at Your Doorstep. Photos are for reference only. Actual suite layout, finishes, and features may vary. (id:57557)
605 - 880 Grandview Way
Toronto, Ontario
Pride Of Ownership! Welcome To This Stunning, Fully Renovated Condo That Seamlessly Blends Modern Elegance With Everyday Functionality. Step Into An Inviting Open-Concept Living And Dining Area Adorned With Elegant Wide-Plank Flooring, Soft Neutral Tones, And Expansive Windows That Flood The Space With Natural Light. The Contemporary Kitchen Is A Chefs Delight, Featuring Sleek Cabinetry, Premium Stainless Steel Appliances, A Stunning Waterfall Quartz Countertop, And A Bold Matte Black Faucet. The Spacious Layout Allows You To Customize Your Dining And Living Area To Suit Your Lifestyle Needs. Retreat To The Generous Primary Bedroom, Complete With A Luxurious 4Pc Ensuite Bathroom (Including A Separate Shower), Two Double-Door Closets, And A Cozy Workspace Perfect For Those Who Work From Home While Enjoying Serene Skyline Views. Two Additional Well-Sized Bedrooms Overlook The Vibrant Cityscape, While A Den With A Closet Offers Flexibility As A Home Office Or Guest Room. Building Amenities Include: Gym, Reading Lounge, Party Room, Indoor Swimming Pool, Billiard Room. Prime North York Location: Steps To Top-Ranked Schools, Daycare Centers, Community Centre. Moments From North York Centre, Subway Access, And Diverse Dining Options. Thoughtful Design, Stylish Light Fixtures, And A Harmonious Layout Make This Unit A True Urban Sanctuary. Ideal For Professionals, Couples, Or Small Families Seeking A Turnkey Lifestyle In A Well-Maintained Building. (id:57557)
1602 - 117 Broadway Avenue
Toronto, Ontario
Brand New, Never-Lived-In Suite at Yonge and Eglinton. Functional and Spacious unit with 2 bedrooms, 2 full baths, a private balcony, Parking and locker. Drenched in natural light from the floor-to-ceiling windows, it has a practical, efficient layout, smooth high ceilings, and Laminate flooring throughout. The interior is carefully crafted and each item was selected for optimal use and design. The kitchen has custom-designed European style cabinetry and premium integrated appliances. 24-hr concierge and security, fully equipped exercise room, pet spa, yoga studio, sauna, parcel storage, and an outdoor theatre and pool to name but a few. This is a walkers paradise with over 200 nearby shops, dining spots, and other conveniences. All this in a vibrant, family-friendly neighbourhood close to highly-rated schools and recreation facilities. (id:57557)
19 Cole Way
Sylvan Lake, Alberta
Brand New Build in Crestview – Sylvan Lake3 Bed | 2 Bath | 1,517 Sq Ft | Walk-Out Basement | Heated Double GarageStep into modern comfort with this beautifully crafted brand-new 2-storey home located in the sought-after Crestview community of Sylvan Lake. With 1,517 sq ft of thoughtfully designed living space, this home blends stylish features with everyday functionality.The main floor welcomes you with a spacious front entry and 9-foot ceilings, enhancing the open-concept feel throughout. The chef-inspired kitchen features quartz countertops, soft-close cabinetry, and a subway tile backsplash. Stainless steel appliances include a new fridge, dishwasher, and a range with a microwave hood fan. Durable vinyl plank flooring flows throughout the main level, perfect for busy households.Off the kitchen, step onto a 12' x 18' deck, ideal for entertaining and complete with a gas BBQ hookup. The rear entry includes a convenient laundry area, built-in bench, and coat hooks—keeping your home neat and organized.Upstairs, you’ll find a generous primary suite with a walk-in closet, private ensuite, and lake views from the bedroom windows. Two additional bedrooms offer plenty of space for family or guests and are finished with cozy, plush carpeting.The walk-out basement has painted floors with drywalled exterior walls and electrical outlets already installed—ready for your finishing touches. The walk out to your ground-level backyard and enjoy warm summer evenings.Additional features include a heated 20 x 23 double garage, and front and rear yard landscaping, poured concrete driveway, retaining wall and sidewalks.This is your chance to own a beautiful new home just minutes from Sylvan Lake’s shores, shopping, schools, and recreation. (id:57557)
336 - 20 O'neil Road
Toronto, Ontario
Welcome to Rodeo Drive 2! Step into luxury with this fully upgraded 2-bedroom, 2-bath executive suite, perfectly designed for modern living. Enjoy a sun-soaked west-facing living room with 9-foot ceilings and floor-to-ceiling windows, a sleek kitchen with granite counters and high-end built-in appliances, and a spacious primary bedroom with ensuite. The second bedroom is ideal as a guest room or productive home office. Relax or entertain on your expansive private terrace. Includes parking and locker. Just steps to Shops at Don Mills, transit, and the DVP, with premium amenities like a pool, gym, party room, and outdoor garden. Don't miss this rare opportunity to call it home! (id:57557)
5131 Sunnybrae Canoe Pt. Rd Highway E Lot# 2
Sunnybrae, British Columbia
5 ACRES OF SHUSWAP WATERFRONT. I did not know that still existed. And get this. -150 of south facing gorgeous lakefront on the Shuswap. - You can build a new home steps from the shore. - across the road you can build shop/storage/garage/guest house. TO ACCESS MAPS ETC GO TO OUR WEBSITE: WWW.CHASESHUSWAP.COM (id:57557)
338009 2 Street E
Rural Foothills County, Alberta
Luxury Estate with Breathtaking Mountain Views & Exceptional Amenities! Experience exquisite craftsmanship and timeless design in this breathtaking 3.5 acre gated estate built by Millarcreek Homes. Encased by elegant post-and-rail fencing, this private retreat offers unrivalled mountain views and a setting that seamlessly blends luxury with nature. Every detail has been meticulously curated to provide an elevated living experience where quality and functionality take center stage. The outdoor spaces are designed for both recreation and relaxation. A versatile sport court transforms into an ice rink for winter hockey, while a cascading waterfall and fire pit enhance the tranquil ambiance. An advanced irrigation system nourishes every tree and flowerbed, ensuring lush landscaping year-round. The inviting covered outdoor patio—equipped with a gas fireplace and built-in gas BBQ—creates an inviting space for year-round entertaining, all while taking in the breathtaking west-facing mountain vistas. Beyond the striking barrel-ceiling grand entrance, the foyer’s expansive windows perfectly frame the mountain backdrop, immediately drawing you into the home’s warm yet sophisticated atmosphere. Solid fir beams and rich alder floors set the tone for the exquisite details found within. The heart of the home is the chef’s dream kitchen, thoughtfully designed for both function and style. Equipped with professional grade appliances, dual dishwashers, an ice maker, and a built-in espresso machine, making it ideal for both daily living and entertaining. The sun-drenched master retreat is a true sanctuary, featuring a private deck, a cozy fireplace, and an elegant ensuite. A granite island, spa-like finishes, and a massive walk-in closet complete this opulent space. The home offers five full baths and two half baths, with each of the five bedrooms boasting its own private ensuite, ensuring comfort and convenience for family and guests alike. The lower level walk-out is an entertainer’ s paradise with heated floors, three-sided fireplace and soaring 10 ft. ceilings. This level is designed for endless enjoyment, offering a state-of-the-art theatre room for immersive movie nights, a golf simulator for year-round practice, a spacious games room, luxurious sauna for ultimate relaxation and a custom bar with TVs, perfect for watching the game while playing poker. This home is as practical as it is luxurious, with an oversized four-car garage, pre-wiring for a hot tub, and a built-in speaker system throughout. A comprehensive security camera system offers peace of mind, ensuring both safely and privacy. Every element of this exceptional property reflects a no-expense-spared commitment to luxury, comfort, and seamless indoor-outdoor living. Whether you're hosting lavish gathering or enjoying family time, if you're looking for a private retreat that combines natural beauty with world-class amenities, this exceptional home is a must-see. (id:57557)
Rattenbury Road
North Granville, Prince Edward Island
I'm excited to share details about a remarkable 40.81-acre property that presents a wide range of opportunities. This expansive parcel is ideal for anyone looking to build a dream home, start a farm, make a strategic investment, or simply enjoy vast open spaces. The property offers a rare blend of natural beauty, privacy, and an excellent location. It's conveniently situated just 10 minutes from both Kensington and Cavendish, providing easy access to amenities while maintaining a serene and private setting. The land itself boasts a diverse landscape, featuring open fields, gentle slopes, and even a private fishing hole. With its significant size, desirable location, and attractive natural features, this property holds immense potential for residential development or as a valuable long-term investment. Whether your plans involve immediate construction or holding for future growth, this is a truly unique opportunity in a highly sought-after area. (id:57557)
1217 11 Av Nw
Edmonton, Alberta
Meet The Assurance—an elegant 5-bedroom home blending thoughtful design with quality construction. Enjoy a double attached garage, 9' ceilings on main and basement levels, and luxury vinyl plank flooring throughout. The inviting foyer leads to a full 3-piece bath and main floor bedroom, plus a mudroom with walk-through pantry access. The open-concept kitchen, great room, and nook shine with quartz countertops, an island with eating ledge, built-in microwave, Silgranit sink, chimney hood fan, tiled backsplash, and soft-close Thermofoil cabinets. A fireplace and large windows add warmth, with patio doors leading to the backyard. Upstairs, relax in the spacious primary suite with 5-piece ensuite—double sinks, soaker tub, walk-in shower—and a large walk-in closet. A bonus room, laundry, and three additional bedrooms complete the upper level. Black plumbing and lighting fixtures, SLD recessed lights, and basement rough-ins are included in this beautifully crafted home. (id:57557)
35 Victoria Street
Kensington, Prince Edward Island
This stunning property in Kensington offers the perfect blend of comfort, space, and convenience. Set on over half an acre of landscaped grounds, this home features 1,800 sq. ft. of finished living space with room to grow, thanks to its spacious unfinished basement ready for your personal touch. Inside, you will find two large, airy bedrooms, a bright and open living room with a cozy island stone propane fireplace, and plenty of natural light throughout. The expansive kitchen includes a patio door that opens onto a backyard deck, perfect for summer BBQs and entertaining. A dedicated laundry room with a half bath adds convenience, while the living area flows effortlessly to an inviting covered veranda , the perfect place to unwind at the end of the day. Outside, enjoy a beautifully maintained yard accented by island stone finishes on the home, a paved wraparound driveway with ample parking, and a massive wired 30x90 workshop ideal for vehicles, boats, hobbies, or storage. All of this is just a short walk to schools, shops, and amenities, and only a quick drive to some of the Islands best beaches. This is a rare opportunity to enjoy space and serenity while being close to everything. Don't miss your chance to own a slice of paradise in Kensington! (id:57557)
Sl3 4703 Cumberland Rd
Cumberland, British Columbia
Value Alert! Step into this fully renovated 3-bedroom home, crafted with care by renowned local builder, AFC Construction. Bright, modern, and move-in ready, this home features a brand-new kitchen and bathroom, stylish new flooring, hardy board siding, a durable metal roof, and a high-efficiency gas furnace for year-round comfort. The fully fenced yard offers space for pets, play, or gardening, while the large unfinished basement is perfect for gear storage or future expansion. This is the first release in the highly anticipated Miner's Lane development by award-winning Vancouver Island developer, LeFevre Group. With construction on the next phase set to begin in late summer 2025, now is your chance to get in early at an unbeatable price. Future homes in the development will feature 2 bed, 2 bath designs with 1,050 sq.ft. over two smartly planned levels—all built by AFC. Don’t miss your opportunity to be part of one of Cumberland’s most exciting new communities! (id:57557)
1606, 1025 5 Avenue Sw
Calgary, Alberta
This stylish like BRAND NEW unit is a mix of a European color scheme and modern taste. Unobstructed views from every spaces in your unit! The unit come with one parking and one huge locker on title. It's conveniently located near the West Kerby sky train station, river, grocery stores, and numerous restaurants, allowing you to fully enjoy downtown living. Come see it before it's gone! (id:57557)
223 27 Street S
Lethbridge, Alberta
Welcome to this charming and spacious home that blends comfort, convenience, and practicality. Featuring three bedrooms and two bathrooms, this property is designed for relaxed living. The main level boasts a large living room with elegant hardwood floors, complemented by a cozy kitchen perfect for creating home-cooked meals. Upgraded flooring and windows add modern touches throughout the space. The developed lower level offers a third bedroom and a generously sized family room, providing the flexibility to add a fourth bedroom if desired. A massive 26 x 24 garage and extra rear parking ensure ample space for vehicles and storage. The outdoor area is equally impressive, with a private yard offering a serene retreat. Located within walking distance of Henderson Lake and the swimming pool, and with quick access to most amenities, this home is ideal for those seeking both comfort and convenience. (id:57557)
7258 Dunwaters Road Lot# 47
Kelowna, British Columbia
Experience the tranquility of Fintry with the solitude and serenity of nature at your doorstep. For those who prefer a quieter, more private lifestyle with more living space, build your dream home here as you fall in love with Lake Okanagan with only minutes to the lake and unlimited outdoor activities. This picture perfect, gently sloping and fully usable .35acre lot 80 X 194 can be easily accessed. Build when, and if, you want as there are no building timelines, or this is a great holding property. Located 30- 40 minutes from downtown Kelowna and 20 to 30 minutes from Vernon. Nearby you will find La Casa Resort, Fintry Provincial Park Campground/Waterfalls/Beaches/Okanagan Lake/Boat Launch/hiking and Biking Trails. Water & Power at the lot line. (id:57557)
3987 County Road 1 East Road
Stone Mills, Ontario
OPPORTUNITY is KNOCKING on this VACANT COMMERCIAL property. It was the long-time site of the former Brian Quinn's Meats Ltd. Which was a very successful abattoir and retail meat store with high volume traffic. Presently still zoned for an abattoir OR property can be used for other commercial ventures. Well situated between Kingston and Napanee on the east edge of Camden East. Approximately 1.5 acres with storage shed. (id:57557)
406 10088 148 Street
Surrey, British Columbia
Court-ordered foreclosure. Welcome to Bloomsbury Court-resort-style living in the heart of Guildford. This 2-bedroom plus den, 2-bathroom home offers a smart balance of comfort and style. The English Tudor-inspired building features laminate floors and an open-concept layout with a bright kitchen, sunlit dining area, and a spacious living room. Step out onto your private balcony overlooking the tennis courts-a peaceful spot for morning coffee or evening downtime. Large windows bring in plenty of natural light throughout. The primary suite includes a cozy sitting nook, perfect for reading or relaxing. Residents enjoy amenities including a gym, outdoor pool, sauna, lounge, and putting green. Conveniently located near trails, transit, schools, shopping,and entertaiment. tks Luke (id:57557)
82 Island Cove Road
Bay Bulls, Newfoundland & Labrador
To be built. 2-Apartment home nestled in a quiet, family-friendly subdivision in scenic Bay Bulls. This stunning new construction offers the perfect blend of tranquility and convenience—just 20 minutes from the city. Perched overlooking a serene pond, this beautifully designed 2-apartment home is ideal for homeowners and investors alike. The main unit features 3 spacious bedrooms, including a primary bedroom with a private ensuite. The open-concept layout offers a bright, modern kitchen and a cozy living area that’s ideal for entertaining or relaxing with family. There is also a spacious rec room downstairs. The self-contained 2-bedroom apartment offers excellent income potential or space for extended family, with its own private entrance and separate utilities.Enjoy the peaceful surroundings, beautiful views, and the comfort of a well-built, energy-efficient home in a sought-after location. Don’t miss this opportunity to own a brand-new home in beautiful Bay Bulls. Allowances are as follows (HST INCLUDED): cabinets $20,000.00, flooring $20,000.00, lighting $4,000.00, landscaping/pavement $10,000.00 (id:57557)
121 2nd Street Ne
Ituna, Saskatchewan
Stunning turn key property in a quiet community with many fantastic amenities. This is a gorgeous one level home with fully finished basement. A great home for entertaining with its open concept kitchen, vaulted ceilings, large pantry, beautiful kitchen cabinets, large kitchen island. The living area features a stunning natural gas fireplace , lots of large windows letting in outstanding natural light. The main living area is so spacious, you can walk out onto a large front covered deck where you can sit and enjoy a great glass of wine or a good book. The back yard has multiple entertaining areas, with privacy fences, garden area and an extra large lot with an additional 51.600 of frontage, the extra lot included in the sale gives you opportunity to build an extra garage, RV parking or whatever you desire. The home has an attached heated garage with a drain in the floor, central vac and water, where you can wash your car right there, tinker on other toys etc, the garage has a garage door opener along with screen door you can pull down for those nights you want to enjoy a beautiful breeze through the garage while working inside. The primary bedroom is large with beautiful windows, ensuite and walk in closet, the other rooms in the home are a nice size as well.The main bathroom is a 4 piece bathroom with laundry room. This is a beautiful spacious home in a wonderful community , offering a golf course, outdoor pool, K to 12 School, daycare, grocery store, brand new skating rink and much much more. Come and view today (id:57557)
147 Cosby Road
Port Mouton, Nova Scotia
Architecturally Designed Beachfront Home. This truly exceptional 4 bedroom, 4.5 bath coastal retreat was thoughtfully crafted by renowned architect James Wright. The home is nestled on 2.1 acres with 185 feet of pristine white sand beachfront. The inviting open concept features luxury finishes, soaring cathedral ceilings, a propane beach rock stone fireplace, an upstairs loft, a bright sunroom with spectacular ocean views, and radiant in-floor heating for year round comfort. The sunroom captures 180 degree views of the ocean, giving you a sense of being at the helm of a ship that opens onto a multi-level deck through two sets of patio doors. The newly renovated kitchen is equipped with a large island, pantry, and quartz countertops, perfect for entertaining or creating casual family meals. The primary suite with ocean views includes an ensuite bathroom with a luxurious soaker tub and walk-in closet. The two additional bedrooms on the main level also feature ocean views and private ensuite bathrooms. The lower level offers a grand entertainment room complete with a built-in sound system. The fourth bedroom and spa inspired bathroom with sauna on the lower level provide a private and comfortable space for accommodating visiting family and guests. There is also a cedar wine storage room and plenty of additional storage space. The wired two-car garage provides storage for vehicles and beach equipment. For peace of mind and convenience, the home is equipped with an auto-start generator. The direct beachfront, and access to Broad River and the Trestle Trail make this property ideal for enjoying a variety of recreational activities. It is located a short drive from several restaurants, including those at the Quarterdeck Resort and White Point Beach Resort and Golf Club, 10 minutes from the historic town of Liverpool, and 1.5 hours from Halifax. (id:57557)
5340 5 Avenue Se
Calgary, Alberta
Discover the perfect blend of modern comfort and family-friendly design in this beautifully renovated 4-level split, nestled in the heart of Penbrooke, Calgary.Step inside and be welcomed by an open-concept main floor with an abundance of natural light pouring through brand new windows throughout the home. The spacious kitchen is a chef’s delight, boasting brand new appliances, a large center island, and plenty of cupboard space—making it ideal for both daily living and entertaining.Upstairs, you’ll find three generous bedrooms, including a primary suite with a convenient half-bath ensuite, as well as a full main bath for family or guests.A unique separate rear entrance and thoughtfully designed mudroom create privacy between the upper and lower levels, making this home perfect for multi-generational living or extended family. The mudroom includes the first of two laundry areas, while the lowest level features a second laundry set for ultimate flexibility and convenience.Downstairs, discover a beautifully finished lower level with a stunning kitchen—warm lower cabinetry paired with crisp white uppers, an expansive island, and a show-stopping stone electric fireplace feature wall. Two additional large bedrooms and a stylish full bathroom complete the basement, offering a comfortable and private retreat for family or guests.Step outside to a spacious, private backyard—perfect for summer barbecues, gatherings with friends, or quiet evenings under the stars. An oversized double garage provides ample room for vehicles, storage, or a workshop.This home sits on an exceptionally wide and large lot, offering both space and privacy rarely found in the area. Enjoy the convenience of being just 12 minutes to downtown Calgary, with quick access to major transit routes and all the amenities you need close at hand.With every detail thoughtfully updated and designed for both style and function, this move-in ready home is a rare find in Penbrooke. Book your private tou r today and experience everything this exceptional property has to offer! (id:57557)
303, 611 Edmonton Trail Ne
Calgary, Alberta
Nearly 950 square feet in size! Spacious and modern open concept layout with both bedrooms conveniently located on opposite sides of the unit. 9' ceilings and large windows allow for sunshine to beam through. Gorgeous open kitchen features quartz counters, undermount sink, stainless steel appliances, soft close cabinets, a raised eating bar, and a pantry. Tile and hardwood flooring throughout - no carpet in this unit. Both bedrooms are spacious and come with walk-through closets and full ensuites also with quartz counters. The laundry room has ample space for additional storage and a front loading washer and dryer. Enjoy your morning coffee on your east-facing balcony with fantastic views. Freshly painted and new light fixtures installed! One underground titled parking stall completes this unit. The building has an elevator. Within walking distance you'll find yourself downtown, near the river, parks, unique small businesses and much more! (id:57557)
108 - 145 Third Street
Cobourg, Ontario
Welcome to easy, carefree living by the lake! This rarely offered ground floor studio is perfectly situated just steps from the beautiful Cobourg waterfront. Thoughtfully updated, the cozy interior features a renovated kitchen with quartz countertops and a charming eat-in area, plus an updated bathroom with convenient en-suite laundry. Enjoy the bright, west-facing private terrace ideal for relaxing sunsets or morning coffee. Just a short stroll to the marina, beach, and vibrant downtown, where you'll find Cobourgs best shopping, dining, and local charm. Reserved parking near the front door adds everyday convenience to this already perfect lifestyle retreat. (id:57557)
45320 St Michaels Road
Huron East, Ontario
This 1 1/2 acre property has something for everyone. For dad, how about the 46' x 68' shed built in 2024 plus the 28' x 36' attached garage with in floor heating. For mom, there is a generous size kitchen updated in 2021 and for the kids, the huge yard with room to play and have lots of different animals as well. This spacious home has had loads of renovations and upgrades throughout the property including the metal roof, stone exterior, concrete drives, landscaping and fencing outside plus pretty much the entire interior including most of the mechanical systems. This home also offers economical in floor heating on both levels as well as a forced air furnace with Central air. Come see for yourself what this property has to offer. (id:57557)
16 Hawkfield Crescent Nw
Calgary, Alberta
Welcome to this impeccably kept home featuring 4 good sized bedrooms up as well as a finished walkout basement which opens up to a impressively landscaped south facing back yard. There is a balcony off the family room with gas hookup & extensive decking for your outdoor enjoyment. The center hall floor plan opens to a large living room off the front entrance & a dining room with French doors looking out to the sunny back yard. Adjacent to the dining room is the spacious family room featuring a wood burning fireplace with gas log lighter & patio doors leading to the balcony. The kitchen with breakfast nook has been updated, plenty of cabinets, island, Quartz countertops & a pantry cupboard. The laundry area is off the the back hall where you will find a 3 piece bath & access to the back yard as well as the double attached garage. The upper floor has 4 good sized bedrooms with the huge primary bedroom having a 3 piece, updated ensuite(2019) & walk-in closet. The walkout basement leading to the inviting backyard with extensive decking plus greenery is finished with a games room (pool table included) with wet bar & 2 additional rooms, utility room & storage. The roof was updated in 2023 & 2 hot water tanks in2024. This is a perfect family home in the desirable Hawkwood community which offers schools, parks & walking distance to Crowfoot LRT, Library, YMCA ,shopping, theater & restaurants. You don't want to miss this opportunity! (id:57557)
112 Windermere Dr Nw
Edmonton, Alberta
Welcome to your forever home on Windermere Dr. This stunning custom-built executive 2-storey residence backs onto the river valley, boasting panoramic west-facing views of the river, golf course, and surrounding nature. It’s your own private paradise with the comforts of city living. From the majestic spruce trees that greet you, to the inviting covered porch stretching to the front door, nothing was overlooked—including the perfectly placed tire swing. Close your eyes and you can already hear the children’s laughter that will echo through this home for years to come. Inside, the floor-to-ceiling windows immediately draw your gaze to that view—the one this home was purposefully designed to showcase from every room. Vaulted ceilings and a soaring central two-sided stone fireplace create a warm yet dramatic space. If ever a home was built to entertain and impress, this is it. The quality, craftsmanship, and attention to detail are second to none. And as for the rest… the photos say it all. (id:57557)
1197 Hainstock Gr Sw
Edmonton, Alberta
Discover luxury living in Edmonton's prestigious Jagare Ridge! This stunning Kimberly-built home, completed in 2018, offers impeccable design & exceptional features. Step into a grand foyer leading to a chef’s kitchen with a 6-burner gas stove, massive fridge, built-in oven, steam oven & microwave, large island, & butler pantry. The main floor also includes a den with wall-to-wall windows & a living room with a gas fireplace & custom built-in cabinets. Upstairs features 4 beds, including a large primary suite with a 5-piece ensuite, walk-in closet w/ organizers, bonus rm, and laundry rm with access to primary closet. The fully finished bsmnt boasts 9-foot ceilings, 2 beds + media room with wet bar & projector, a 4-piece bath, plus a rec room. Enjoy outdoor living with a covered deck, gas BBQ hook-up, artificial turf front yard & backing playground & greenspace. Triple attached garage completes this exquisite home! Close to countless amenities and new K-9 school accepting enrollments! (id:57557)
108 - 103 Roger Street
Waterloo, Ontario
Beautiful Newly Built 1 Bedroom Condo on ground floor located in the Heart of Waterloo. Located near Wilfrid Laurier University, University of Waterloo, Google HQ, & Grand River Hospital. Smart Layout with Large Bedroom, Full 3-Piece Bathroom, Open Concept Living/Dining, Wheel Chair Accessible, Ample Natural Light, Private Balcony with No Adjacent Neighbor, & Stainless-Steel Appliances with In-suite Laundry. Open concept layout, luxury vinyl plank flooring and 9-footceilings, corner unit with abundant light, big balcony to sit and relax. An Absolute Must See!!! Easy showing with Lock Box. (id:57557)
15 Birchlawn Avenue
Cambridge, Ontario
Spacious and beautiful 4 bedroom home; friendly neighborhood ; with mature trees in front and backyard. 2 car concrete driveway plus spacious detached 2 car garage. the main floor has hardwood flooring and offers a formal living and dining space. California shutters throughout home. The kitchen recently updated with quartz counters, backsplash and cabinetry expanded to add breakfast bar seating. Open concept in the family room with a cozy fireplace and walkout onto the beautiful deck. The backyard houses a deck and pergola which make for an entertainers dream. The yard has beautiful landscape and offers plenty of privacy. The second level has spacious primary bedroom with a walk-in closet and 4 piece bathroom. The powder room has been recently renovated; Main floor laundry machines purchased in 2022; New water heater and water softener installed in December 2024. New fixtures in kitchen and master ensuite. Basement includes a kitchen (with appliances), laundry and full bathroom, separate entrance and makes for a perfect in-law suite or can be used for rental income. The finished basement recreation room has a cozy gas fireplace, cold cellar and plenty of storage space as well. Located just minutes from the 401 and Conestoga College, a short drive from the Kitchener Costco and close to all services including schools, clinics and parks. **EXTRAS** chimney completely rebricked 2016 at a cost of $20,000. Furnace 2016, Deck 2017, Roof 2016. (id:57557)

