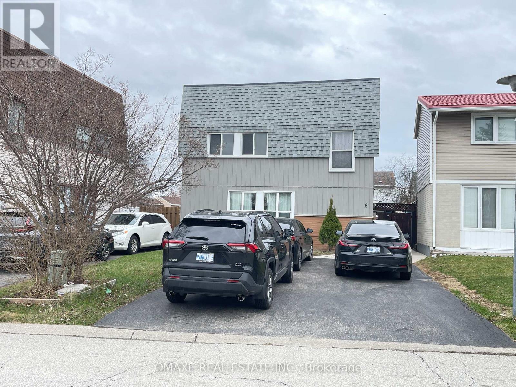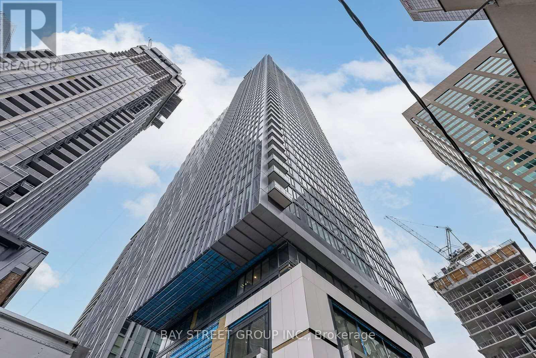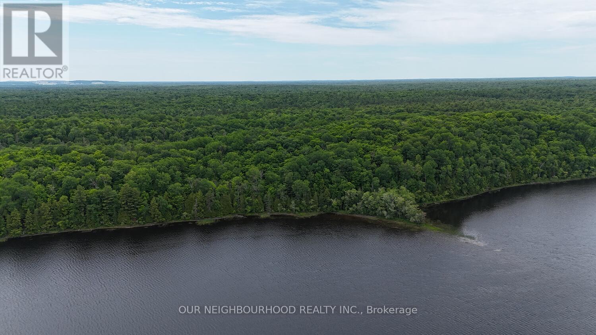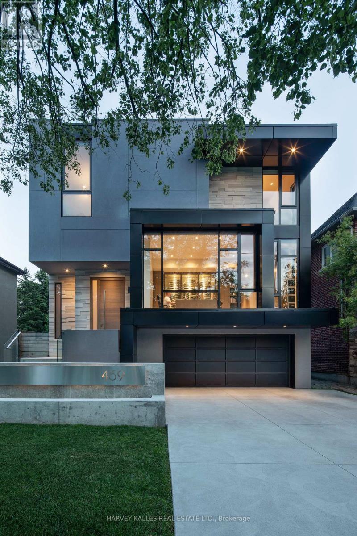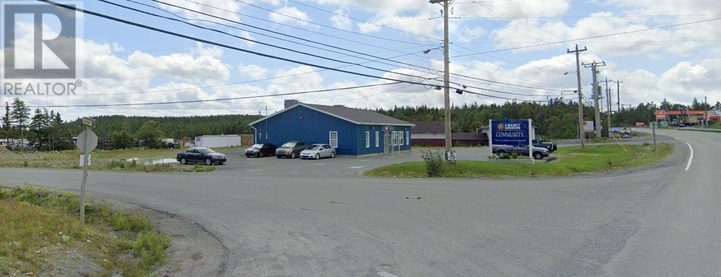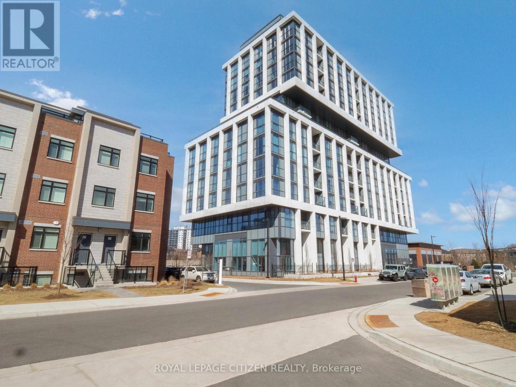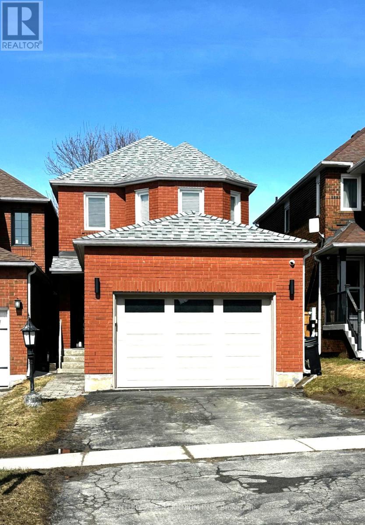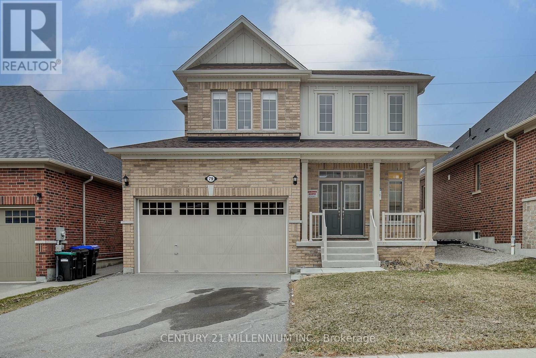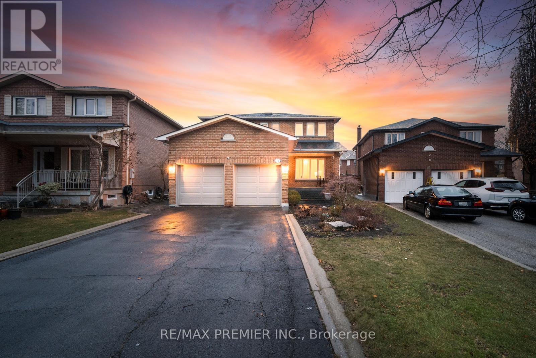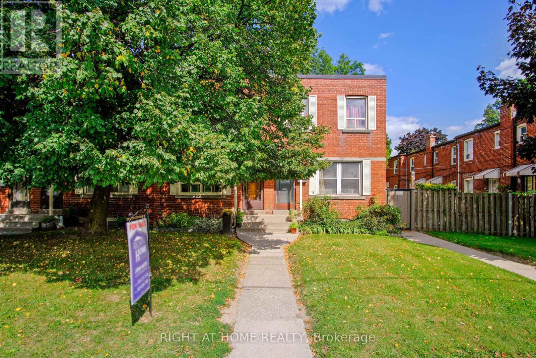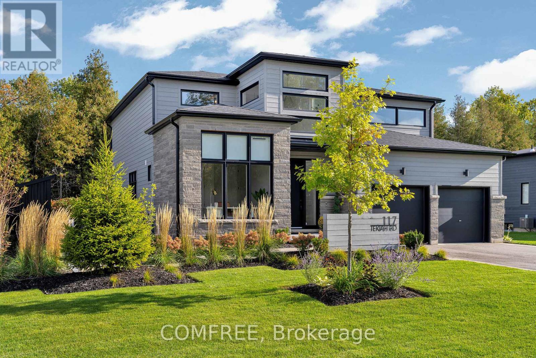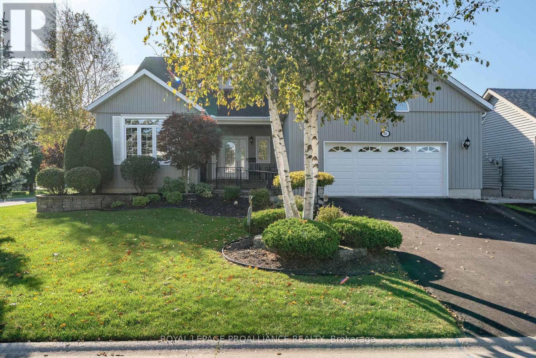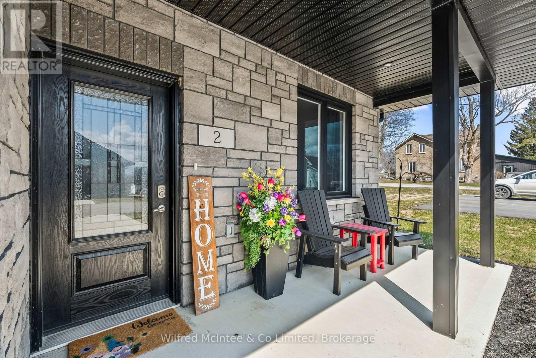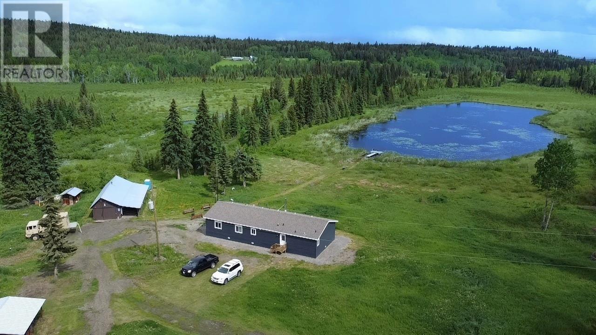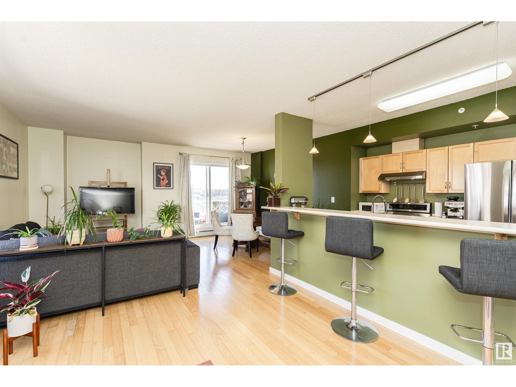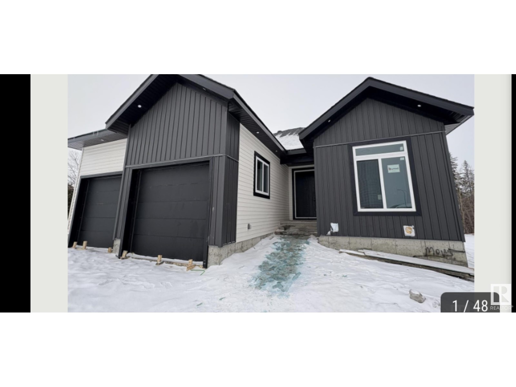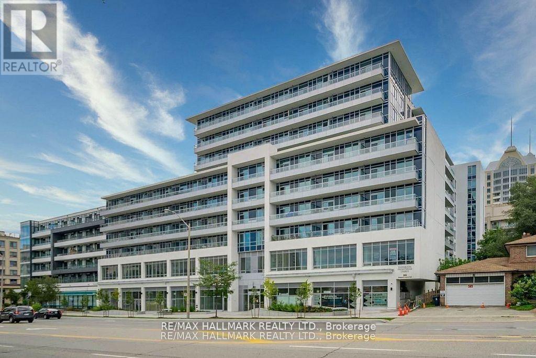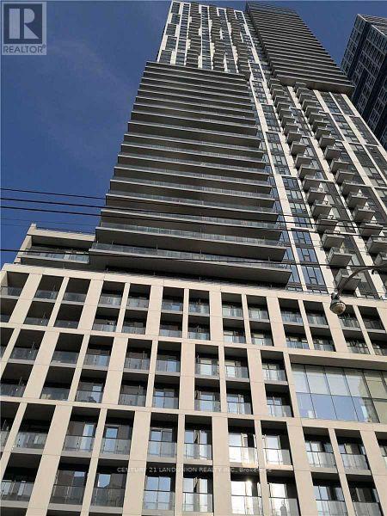6 Gold Finch Court
Brampton, Ontario
WSpacious 3+1Br 3Wr Detached Home On A Quiet Court With Bsmnt Rental Potential. Modern Finishes. No Carpet Pot Lights Oak Staircase Crown Molding. Updated Kitchen With Granite Countertop Backsplash And S/S Appliances. Spacious Layout W/ Large Living/Dining. A New Insulated Sunroom Offering Additional Large Space. Finished 1Br/1Wr Bsmt W/ Sep Entrance, Kitchen & Appliances. New Roof & Fence In 2021. No Sidewalk Large Driveway (id:57557)
2401 - 8 Cumberland Street
Toronto, Ontario
1-Year-New 1 Bedroom in Yorkville by Great Gulf. Luxury living in the heart of Yorkville at Cumberland & Yonge. This stylish 1 bed, 1 bath unit features modern finishes, floor-to-ceiling windows, and an open layout. Steps to high-end shopping, dining, and transit. Quick access to DVP, Gardiner, and 401. Premium amenities include a fitness centre, party room, and outdoor garden. (id:57557)
110 - 6151 Mayfield Road
Brampton, Ontario
Welcome To the Gateway to Brampton, Brand New 100% Commercial Retail Plaza Located At Airport Rd and Mayfield Rd Available Immediately, North Facing Unit With Approx. 1,352 Sq Ft, Huge Both Exposure With High Traffic On Mayfield Rd and Airport Rd. Excellent Opportunity To Start New Business Or Relocate., Excellent Exposure, High Density Neighborhood! Suitable For Variety Of Different Uses. Unit Is In Shell Condition, Tenant To Do All Lease Hold Improvements! (id:57557)
0 Tangamong Road E
Marmora And Lake, Ontario
Natural untouched forest habitat on Pristine Tangamong Lake! This beautiful property features 2,060 feet of owned waterfrontage and 120 acres of mixed forest and fauna just waiting to be your private escape back to nature. Very private lake/eco system with limited development mandates to protect this special environment. The long shoreline features rocky outcrops, a little bay with shallow water entry and a sandy beach area facing south for sunny swimming days. This property is boat-access from your shared ownership (one/eighteenth) of a private 24 acre mainland and road-accessed parking, docking and launch area, with typical cottage association fees for maintenance etc., of approximately $275. per year per owner. There is lots of exploring to do on your own property, but plenty of opportunities to explore up and down the Crowe River system or adjacent lakes of Whetstone and Troutling Bay by canoe, kayak or small watercraft. Come and join other environmentally conscious cottage landowners who appreciate the quiet natural beauty of the Canadian Shield and the forest habitat that soothes the soul! All this and yet so close to the city - 1.5 - 2hrs from the GTA, will get you here. (id:57557)
459 Fairlawn Avenue
Toronto, Ontario
Welcome to 459 Fairlawn Avenue a striking modern masterpiece in the heart of Bedford Park, one of Toronto's most desirable family neighbourhoods. This architectural gem offers the perfect balance of bold design and refined livability on a deep 165-foot South lot with an exceptional backyard retreat. Defined by clean lines, expansive glazing, and natural textures, the exterior sets a commanding tone. Inside, discover nearly 4,000 sq. ft. of thoughtfully curated living space where elegance meets innovation. The open-concept main floor flows seamlessly from the floating staircase to the rear wall of glass overlooking the private yard and pool a true entertainers dream. The chefs kitchen boasts custom cabinetry, premium integrated appliances, and a two dramatic waterfall islands. A sleek glass-enclosed wine display anchors the formal dining area, creating a warm and intimate space beneath sculptural pendant lighting. Upstairs, the serene primary suite features a wall of built-in closets and a stunning ensuite with a freestanding tub, floating double vanity, and spa-like finishes. Each bedroom is generously proportioned, with access to beautifully appointed bathrooms and custom millwork throughout. The fully finished lower level offers a media lounge, guest suite, and home gym space plus direct access to the garage and backyard. The professionally landscaped outdoor space includes a sleek pool, deck, and multiple zones for entertaining or relaxing in total privacy. With designer lighting, warm wide-plank flooring, and bespoke details in every room, this home exemplifies modern luxury. Located just steps to top-rated schools, shops, restaurants, and transit, 459 Fairlawn Ave is more than a home its a lifestyle statement. (id:57557)
2-10 Dean's Road
Witless Bay, Newfoundland & Labrador
Property consists of a .99 acre site on the south side of the Southern Shore Highway, at the western corner of its intersection with Dean’s Road. (Just before the Witless Bay Line) The site is slightly below street grade, level and offers paved access off both streets. (Dean's Road and Southern Shore Highway. The site is improved with a detached single storey wood frame building, offering a gross main floor area of 2,400 square feet. The building benefits from 67% occupancy by the Community Credit Union leasing 1,600 square feet of the available 2,400 square feet. Lease is currently in effect for 3 year term beginning September 8, 2024 and expiring September 8, 2027. (long term tenants) There is also 800 square feet still available for potential lease. The building offers vertical aluminum siding, 11 feet ceiling height, new shingles in recent years, in-floor hot water radiation, air conditioning (two roof top units), (id:57557)
11 Natural Terrace
Brampton, Ontario
Kaneff Built Luxurious Detached on a Private Street Backing on to Prestigious Lionhead Golf Course! Traditional Depth Premium 50' Wide Lot with Tandem 3 Car Garage & 4 Driveway Parking Spots. 4,227 Square Feet of Functional Layout with unique features that add immense Character to this home. 10' Ceilings on Main Floor with Hardwood & Pot Lights Through-out! Custom Kitchen with Centre Island, Wolf Range, Sub-Zero Wolf Fridge, Designer Backsplash, Pantry & Servery.Formal Dining Room with 19' Ceilings & a Grand Chandelier with Custom Ceiling Medallion! OpenConcept Light Filled Great Room with 8 Panel Glass Doors, Waffle ceiling, Custom Shelving & GasFireplace. Main Floors Library Second Floor Family Room with Waffle Ceiling, Pot Lights &Hardwood Floors. Second Floor with 9' ceilings, Open Hallway overlooking Dining Room. Coffered Ceilings with Custom Molding in Primary Bedroom Suite, a 5 Pc Ensuite Bath with Floating Tub &a glass shower. Two Walk-in Closets (His & Hers)in Primary Bedroom with Built-in Organizers. All Bedrooms with Private Ensuite Baths & Walk-in closets (except one) with custom organizers. Main Floor Laundry Room with Storage Cabinets & Entrance to Garage. 8' Doors through-out thehome, High Basement Ceilings. Fully Upgraded Home - Ready to Move-in! (id:57557)
907 - 1063 Douglas Mccurdy Comm
Mississauga, Ontario
WELCOME to RISE AT STRIDE Builder Sale, never lived in. Great no non sense floor plan with 3 bedroom plus 3 full baths, 1360 sq.ft, balcony 44 sq.ft. High end building. Full floor to ceiling windows, Engineered laminate flooring throughout, W/O balcony, modern finishes, NO carpet, comes with parking & locker, steps to Lakeshore, shops, entertainment, restaurants, Lake Ontario, as so so much more! Highly sought area - not to be overlooked. (id:57557)
327 Perry Road
Orangeville, Ontario
Welcome to this beautifully updated family home, perfectly situated in one of Orangeville's most sought-after neighborhoods! Enjoy the convenience of being just minutes from top-rated schools, shopping, dining, the hospital, and multiple parks all while having effortless access to Highway 10 and Highway 9, making commuting a breeze. Step inside to discover a spacious and inviting layout with thoughtful upgrades throughout. The large primary suite is a true retreat, featuring a cozy fireplace, spa-like ensuite bathroom, and ample closet space. With two additional bedrooms and a total of three bathrooms, there's plenty of room for the whole family to thrive. The heart of the home is the modernized kitchen, complete with a stunning quartz countertop with waterfall edge, sleek cabinetry, and updated appliances perfect for cooking and entertaining. New luxury vinyl flooring flows throughout, adding a fresh and stylish touch. Need more space? The fully finished basement provides endless possibilities whether its a home office, playroom, gym, or media lounge. And for the ultimate relaxation experience, enjoy your very own private sauna, perfect for unwinding after a long day! Enjoy the best of both worlds with nature and convenience at your doorstep! This home is within walking distance of Island Lake Public School, Island Lake Conservation Area, local restaurants, vibrant bars, and the charming downtown core. Don't miss your chance to own this move-in-ready gem in a fantastic community! Book your showing today! Roof 2016, Windows 2019, Ac 2011, Furnace Approx 2007 And Tankless Water Heater 2011, New Garage Door 2024. (id:57557)
79 Rugman Crescent
Springwater, Ontario
Nestled in the heart of Barrie!! This charming detached home offers the perfect blend of comfort and convenience. Built in 2021! 2,260 sq ft of living area, with 4 good size bedrooms and 4 bathrooms! There's plenty of room for the whole family. Situated in a quiet and family friendly neighborhood. The large backyard provides ample space for outdoor activities and relaxation. The attached garage offers convenient parking.The unfinished basement highlights its potential for future customization! Located close to parks, schools, shopping, and amenities, this home is a true gem. Don't miss the opportunity to make this your dream home! Best value in the market! (id:57557)
11 Monica Court
Vaughan, Ontario
Welcome to 11 Monica Crt, nestled in a peaceful and highly sought-after court in the heart of Prime East Woodbridge. This spacious 4-bedroom home offers both comfort and convenience! Boasting a welcoming open-concept layout, this home features bright and airy living spaces with large windows. The chef-inspired kitchen ft s/s appliances, large centre island, ample counter space perfect for casual dining or hosting family gatherings. Kitchen overlooks & walks out to spacious backyard patio. Upper level ft 4 generous size bedrooms & ample closet space. Separate side entrance to finished basement offers endless possibilities as an open concept recreation room, home gym, or additional family area. Sitting on a beautifully landscaped lot w/ ample driveway spaces to accommodate 6 vehicles (plus 2 in garage). Enjoy the serenity and privacy of living in a court, while being just moments away from shopping, schools, parks, and major transportation routes. This home truly has it all - don't miss your chance to make it yours! (id:57557)
13 - 1193 Warden Avenue
Toronto, Ontario
Living at it's best in a great neighbourhood. Well maintained spacious townhouse. Hardwood flooring throughout. Large main bedroom with 3 closets. 2nd bedroom is currently being used as an home office. Great Property Management. Back patio area off kitchen. Cable TV and Internet included in the maintenance fee. Walking distance to groceries, restaurants and shops on Lawrence. Close to schools and TTC. Direct buses to Subway station. (id:57557)
117 Tekiah Road
Blue Mountains, Ontario
Drenched in natural light, this open-concept home looks over a glistening salt-water pool to the private woods which flank the popular Georgian Trail. Offering a spectacular private yard which features a four-season perennial garden, premium stone walkways, gazebo, sitting area, and waterfall. Inside the home, the gourmet kitchen features a six-burner gas stove, pot filler, undercounter mounted microwave, built-in fridge and freezer, whisper quiet dishwasher and floating shelves. The walk-in pantry offers plenty of space for dried goods and large serving platters. Touches of gold on the appliance and the spectacular quartz island add just the right touch of "bling".Impressive millwork includes the nine-foot high doors, substantial baseboards, upgraded hardwood floors on the main and upper levels. Most eye-catching is the floating staircase that greets you in the entrance. A freshly finished lower level offers a room for a second laundry, a large entertainment area, a wet bar, washroom, and two bedrooms. This generous space offers many opportunities to welcome friends, family or caregivers. (id:57557)
25 Shewman Road
Brighton, Ontario
Exquisitely custom designed by single owners, this elegant & impressive 3 bed 3 bath home stands rare & beautiful in the Brighton By The Bay adult community. Exceptional in architecture & size with over 2800 finished square feet plus a full height basement, this home was imagined with the love of family & entertaining at the front of mind. Bright, airy & open, yet with comfortable & private spaces, the main floor features a striking living area, impressively open to the second floor loft, private dedicated dining room & sunny breakfast space with vaulted ceiling- seamlessly designed for hosting. The exquisitely vaulted 18x 23 primary bedroom with 1 walk-in & 3 mirrored closets, designed to neatly organize a multi-seasonal wardrobe, also features a spacious ensuite bath with large glass & tile shower & soaker tub. Second main floor bedroom, currently being used as a cozy den, offers great main floor space for guests with an accompanying 3pc bath. Neatly tucked away laundry area with sink & custom cabinets & access to the oversized vaulted garage completes the main floor. On the second level a gorgeous loft area with lounge & office space also boasts a rare 3rd bedroom with four piece ensuite bath & walk-in closet. Stunning exterior with board & batten siding, interlock tiered front porch & mature, low maintenance landscaping adds privacy to the lovely corner lot. The large private back deck extends living space outdoors with classic black & white striped automatic awning. Perfect space for outdoor dining. Active & welcoming Brighton By The Bay adult community includes private walking trails to the waterfront, lawn bowling pitch & vibrant community centre for weekly activities. All a short drive to the cafes & shops of downtown Brighton, one hour from Durham region. Live beautifully & Feel at Home on Shewman Road in Brighton. (id:57557)
2 Palmer Marie Lane
Arran-Elderslie, Ontario
Welcome to carefree living in this impressive life lease end unit, located in a quiet and friendly 50+ community in the charming town of Chesley. Built in 2022, this home showcases exceptional workmanship and high-end finishes throughout. Step inside and experience the warmth of VP flooring with in-floor heating, complemented by ductless air conditioning for year-round comfort. The open-concept living space features a kitchen with custom maple cabinetry, quartz countertops, and a large island with breakfast bar perfect for entertaining along with dining area and living room with gas fireplace. The spacious primary bedroom includes a walk-in closet and a luxurious ensuite bathroom. A convenient 4 pc. bathroom/laundry combo and a second bedroom offer flexibility for guests or hobbies. Enjoy the ease of an attached garage lined with Trusscore, and say goodbye to outdoor chores as all exterior maintenance, snow removal, and lawn care are taken care of. This is more than a home it's a lifestyle. Don't miss your chance to join this welcoming community in a beautiful, modern setting. (id:57557)
7274 Philemon Lake Road
Mcleese Lake, British Columbia
Gorgeous 216 acres of PARADISE! Live in picturesque nature while having the ease to access work/services of 2 cities. The 2021 home is well-appointed with 4 spacious bedrooms 2 baths and amazing privacy & lake views. This scenic and fully serviced property is located 15 min to Mcleese Lake General Store, 45 min To Williams Lake, 55 min to Quesnel, 25min from Gibraltar Mine, 1h from Mount Polley. Property is mostly fenced. Comes with 48x15 Workshop (heated) & 22x21 equipment shed. Premium home has fiber cement exterior, Blaze King woodstove, LowE+Argon energy-efficient windows, reverse-osmosis water system, S/S appliances, HVI-certified air exchanger and modern design & finishes. Imagine a lake with swans & river trout... creeks & forest at the backyard and Crown land beside to explore. Imagine water from a well logged @60 USgpm, 400 Amps of electricity, timber & gravel at your disposal, and abundant space to grow food...! Note: Full-price offers only. The older mobile home has been removed from property. (id:57557)
#404 9707 105 St Nw
Edmonton, Alberta
Experience the best of downtown living in this bright and spacious 2-bedroom, 2-bath condo offering over 1,200 sq ft of thoughtfully designed space. The open-concept layout features a functional kitchen with stainless steel appliances, generous storage, and a seamless flow into the living and dining areas—perfect for both everyday living and entertaining. A private balcony off the dining room showcases stunning views of the Muttart Conservatory and the river valley, creating a serene escape in the heart of the city. Just steps from top restaurants, cozy cafes, the Entertainment District, and more, this home also includes access to a well-equipped exercise room and a heated underground parking stall located directly across from the elevator for maximum convenience. This is downtown living at its finest—stylish, spacious, and perfectly situated. (id:57557)
5607 45 St
Smoky Lake Town, Alberta
Pre-selling this gorgeous bungalow in Kolocreeka Place in Smoky Lake. This 1410 sf home comes complete with attached double garage and large deck facing the trees. Now is the time to buy and pick your colours and configurations. This plan offers 3 large bedrooms on the main floor as well as bright and spacious living room, kitchen and dining room with 9' ceiling and 8' doors throughout. The master bedroom has direct access to the deck and boasts a large ensuite and two walk-in closets. Another full bath completes this level. The home will be equipped with a bright, full basement, which will be framed and insulated, and also plumbed for an additional bathroom. Latest commodities include hot water on demand, high efficiency gas fireplace and air-exchanger. The garage will be insulated and drywalled. Act soon and live in the best the region has to offer such as clean air and tons of outdoor activities, walk-in distance to the new K-12 school, hospital, arena and parks. (id:57557)
5605 45 St
Smoky Lake Town, Alberta
Pre-selling this gorgeous bungalow in Kolocreeka Place in Smoky Lake. This 1422 sf home comes complete with attached double garage and large deck facing the trees. Now is the time to buy and pick your colours and configurations. This plan offers 3 large bedrooms on the main floor as well as bright and spacious living room, kitchen with adjacent mudroom, and dining room with 9' ceiling and 8' doors throughout. The master bedroom has direct access to the deck and boasts a large ensuite and two walk-in closets. Another full bath completes this level. The home will be equipped with a bright, full basement, which will be framed and insulated, and also plumbed for an additional bathroom. Latest commodities include hot water on demand, high efficiency gas fireplace and air-exchanger. The garage will be insulated and drywalled. Act soon and live in the best the region has to offer such as clean air and tons of outdoor activities, walk-in distance to the new K-12 school, hospital, arena and parks. (id:57557)
5611 45 St
Smoky Lake Town, Alberta
Pre-selling this gorgeous bungalow in Kolocreeka Place in Smoky Lake. This 1409 sf home comes complete with attached double garage and large deck facing the trees. Now is the time to buy and pick your colours and configurations. This plan offers 3 large bedrooms on the main floor as well as bright and spacious living room, kitchen with adjacent mudroom, and dining room with 9' ceiling and 8' doors throughout. The master bedroom has direct access to the deck and boasts a large ensuite and two walk-in closets. Another full bath completes this level. The home will be equipped with a bright, full basement, which will be framed and insulated, and also plumbed for an additional bathroom. Latest commodities include hot water on demand, high efficiency gas fireplace and air-exchanger. The garage will be insulated and drywalled. Act soon and live in the best the region has to offer such as clean air and tons of outdoor activities, walk-in distance to the new K-12 school, hospital, arena and parks. (id:57557)
5612 46 St
Smoky Lake Town, Alberta
Pre-selling this gorgeous bungalow on the greenbelt in Kolocreeka Place in Smoky Lake. This 1422 sf home comes complete with attached double garage and large deck facing the trees. Now is the time to buy and pick your colours and configurations. This plan offers 3 large bedrooms on the main floor as well as bright and spacious living room, kitchen with adjacent mudroom, and dining room with 9' ceiling and 8' doors throughout. The master bedroom has direct access to the deck and boasts a large ensuite and two walk-in closets. Another full bath completes this level. The home will be equipped with a bright, full basement, which will be framed and insulated, and also plumbed for an additional bathroom. Latest commodities include hot water on demand, high efficiency gas fireplace and air-exchanger. The garage will be insulated and drywalled. Act soon and live in the best the region has to offer such as clean air and tons of outdoor activities, walk-in distance to the new K-12 school, hospital, arena and parks. (id:57557)
4504 56 Av
Smoky Lake Town, Alberta
Pre-selling this gorgeous bungalow on the greenbelt in Kolocreeka Place in Smoky Lake. This 1422 sf home comes complete with attached double garage and large deck facing the trees. Now is the time to buy and pick your colours and configurations. This plan offers 3 large bedrooms on the main floor as well as bright and spacious living room, kitchen with adjacent mudroom, and dining room with 9' ceiling and 8' doors throughout. The master bedroom has direct access to the deck and boasts a large ensuite and two walk-in closets. Another full bath completes this level. The home will be equipped with a bright, full basement, which will be framed and insulated, and also plumbed for an additional bathroom. Latest commodities include hot water on demand, high efficiency gas fireplace and air-exchanger. The garage will be insulated and drywalled. Act soon and live in the best the region has to offer such as clean air and tons of outdoor activities, walk-in distance to the new K-12 school, hospital, arena and parks. (id:57557)
720 - 591 Sheppard Avenue E
Toronto, Ontario
Welcome to this beautifully appointed one bedroom, plus an enclosed den with two bathrooms in the Village Residences, a boutique condo, located right across from the Bayview Village shopping center. This bright, modern suite comes fully furnished and offers a thoughtfully designed layout with the den perfect for a home office, nursery or a guest space. Enjoy premium features, including one upgraded parking spot and a secured locker for added convenience. Ideal for professionals, a couple seeking turnkey urban living or a young family with a child, this home offers comfort of a boutiqe living with luxury amenities. Nestled in a quiet, upscale community, steps from Bayview Subway Station, groceries, restaurants, excellent schools, and ample other amenities the neighbourhood has to offer. (id:57557)
1423 - 251 Jarvis Street W
Toronto, Ontario
Amazing Modern Style Open Concept 1 Bedroom And 1 Washroom South Facing Unit. With Balcony, Laminate Floors Throughout & Stainless Steel Kitchen Appliances. A Locker On The Same Level ! Walking Distance To Everything. Steps To Eaton Centre, Restaurants, Entertainment, Toronto Metropolitan University, Major Hospitals And Public Transportation. Lots Of Natural Light With Floor To Ceiling Windows. Amazing Facilities: Outdoor Swimming Pool, Hot Tub Lounge Sundeck, Gym, Billiard, Yoga, Sky Lounge, Party Room, Bbq, 24Hrs Concierge, Visitor Parking ...Starbucks And Td Bank At The Door. (id:57557)

