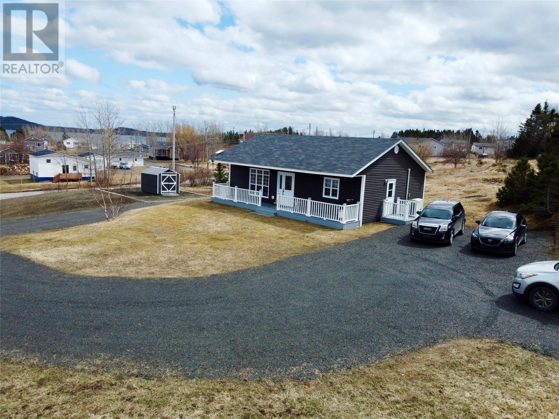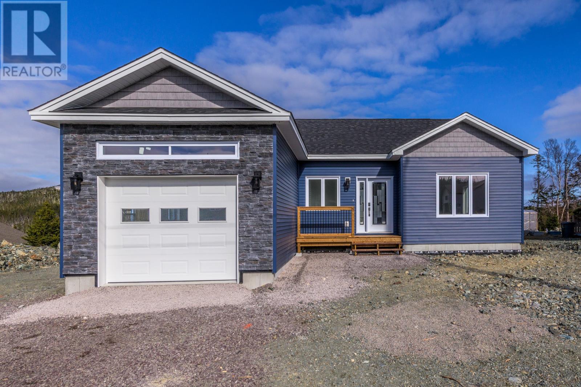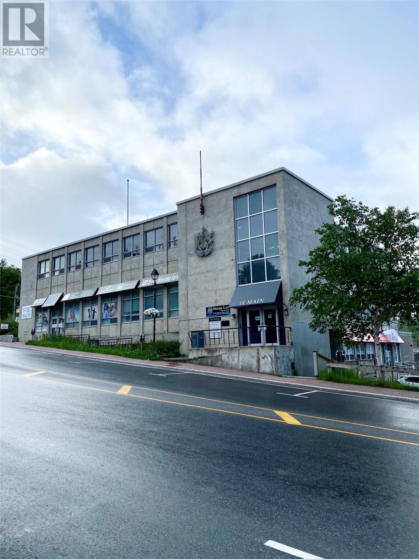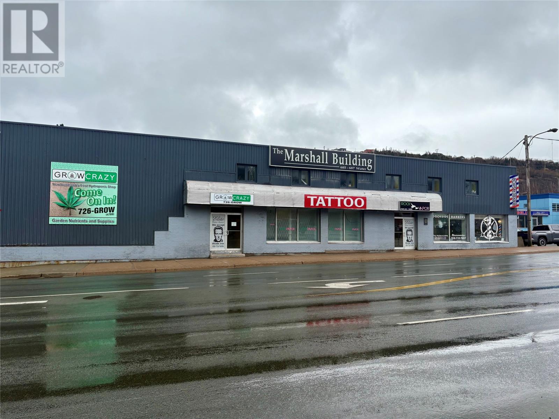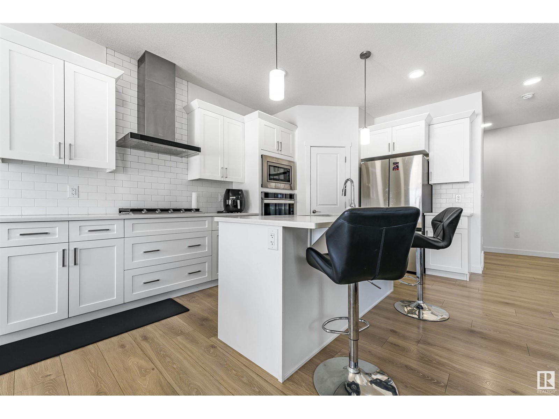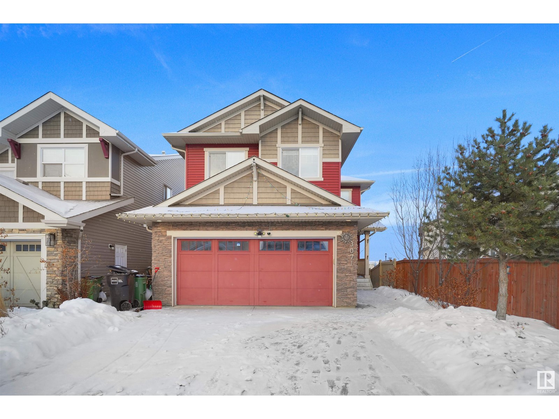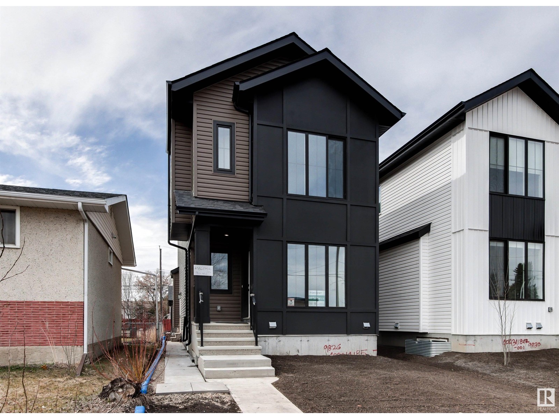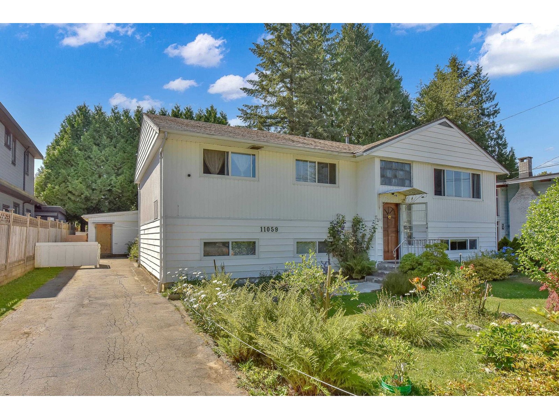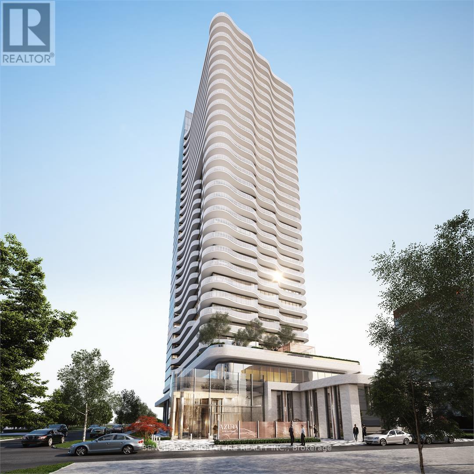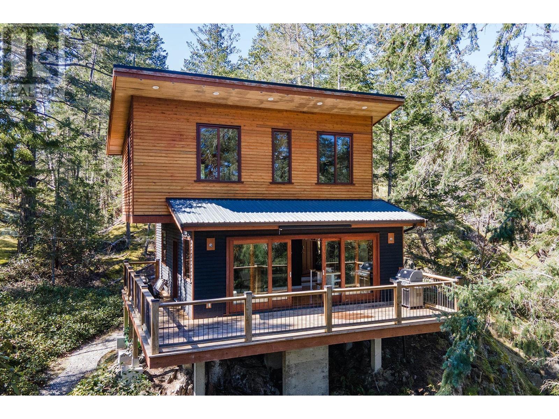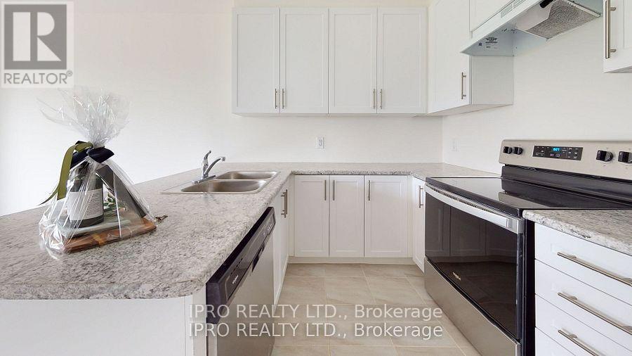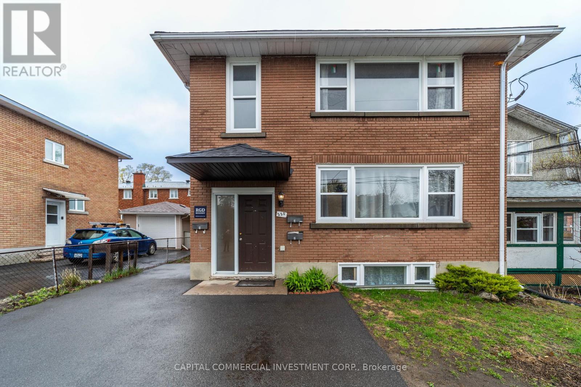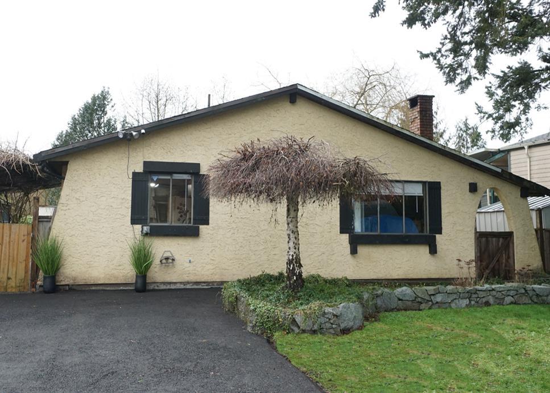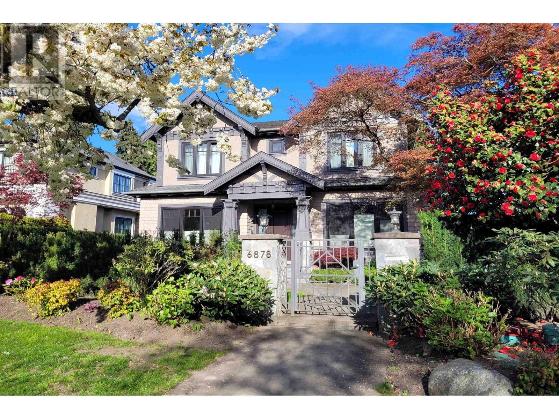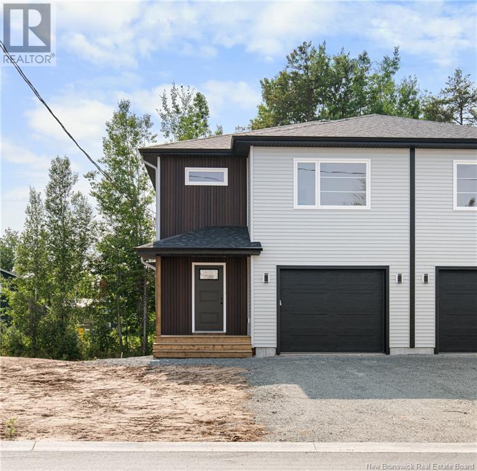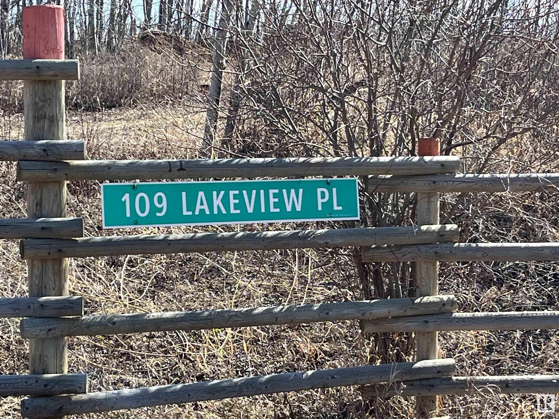926 Brian Good Avenue
Ottawa, Ontario
Welcome to the 2130 sqf. Richcraft Hudson, a luxury home built on a premium lot directly facing the park offering rare views and added privacy. Step into a bright open-concept living and dining area, complete with pot lights, hardwood floors, and a gas fireplace that brings warmth and elegance.The upgraded kitchen is a chefs dream featuring granite countertops, a walk-in pantry, and a canopy-style chimney hood fan ideal for both entertaining and daily living.Upstairs, the spacious primary suite offers a private retreat with double walk-in closets and a luxury en-suite bathroom. Two additional bedrooms, a full bathroom, and a second-floor laundry room offer a perfect blend of comfort and function. Conveniently located near schools, shopping, and top restaurants, this move-in-ready home comes with all major upgrades complete just bring your furniture. Additional upgrades include: Upgraded staircase, New kitchen and laundry appliances, Remote garage opener, Professionally enhanced exterior landscaping (id:57557)
117 Main Street
Little Burnt Bay, Newfoundland & Labrador
Check out this gorgeous bungalow in picturesque Little Burnt Bay, NL, with unobstructed ocean views from all angles; nestled in a private setting. With just under an acre of land, this property has ample room for all your needs. This little beauty is practically new and its all on one level with 2-bedrooms, one bath, and an open concept kitchen, dining and living room. The adorable and cozy kitchen comes equipped with all stainless steel appliances, beautiful white cupboards and countertops, a dishwasher, an island and a pantry to store all your goodies; there's also a large double door fridge with a water dispenser, icemaker and freezer drawer. It has vinyl plank throughout the entire home, and a beautiful 3-piece bath with a full piece tub surround (no caulking). There are wide trims, crown moldings throughout, all 36' doors and pot lights on the exterior. This home was well constructed with 2'x6' walls, cement ice block foundation, 200 AMP Service, styro under the siding, a convenient heat pump that also provides A/C in the summer for added comfort. There was a fresh survey and Real property report just done in 2024. The storage shed measures 8'x12'. As an added feature, this lot has a second cement ice block foundation next door, measuring 35'x26', with municipal water and sewer hookup ready to go. This could be the makings of every mans dream work shop, or even a second dwelling. Just down the street is the town marina where you can launch a boat and explore Notre Dame Bay. It's also just a few steps from the community playground. All major appliances are included, even the stackable washer/dryer and standup freezer. All window accessories, blinds and hardware are also included. This beauty could be your summer vacation retreat or your forever home. If you're looking for an efficient one level home, this is it! (id:57557)
9 Papenburg Place
St. Philips, Newfoundland & Labrador
Welcome to 9 Papenburg, where thoughtful design meets energy-efficient living. This beautifully crafted bungalow home is more than just a place to live—it's the product of careful planning and attention to detail, meant to complement your lifestyle in every way. With 9-foot ceilings and an open-concept living, dining, and kitchen area, it offers a spacious yet cozy flow that’s perfect for both entertaining and everyday moments. The heart of the home is a stunning 9-foot kitchen island, paired with a generous pantry, offering a blend of style and function for those who love to cook and gather. The home’s 3 bedrooms and 3 baths provide space for everyone, while a dedicated front porch welcomes you in with practicality and charm. Step outside to enjoy your front and back decks, inviting you to relax and take in your surroundings. With a fully insulated, unfinished basement, there’s room for your future dreams to unfold, whether that’s a home gym, studio, or extra living space. The garage offers ample storage, and like everything in this home, it’s designed with your convenience in mind. Built with energy-efficient upgrades and mini-split climate control, this home is not just about today—it’s about long-term comfort and sustainability. Each aspect has been carefully considered, creating a space that reflects both your vision and the craftsmanship of Haven Homes. Another welcoming home, another opportunity to join our growing community. There are more homes like this one in progress, and even a few lots left for you to customize your own. Let’s build your future together at 9 Papenburg (id:57557)
14 Main Street
Corner Brook, Newfoundland & Labrador
Prime location downtown Corner Brook. Street level with lots of parking. Heat pumps. Over 25,000 square feet. Concrete building. Approximately 40% already leased. 400 amp 3 phase. Significant capital improvements and renovations in 2015. Floor plan available. Purchasers will be responsible for HST, if applicable. (id:57557)
687 Water Street
St Johns, Newfoundland & Labrador
FOR LEASE IN THE MARSHALL BUILDING , THIS IS AN UPSTAIRS UNIT , approx 800 sq feet , consisting of a reception room , 3 offices , storage and working area . high exposure location on Water street . Snowclearing , all maintenance , heat and light included in the lease ! Asking $1250 plus hst. (id:57557)
1556 Topsail Road
Paradise, Newfoundland & Labrador
PRIME LOCATION ON TOPSAIL ROAD for lease WITH GOOD EXPOSURE , approximately 1000 of open floor space plus a storage room and a separate washroom . large parking lot at the rear of the building , large windows , signage , lease includes snow clearing , asking $950 plus utilities . act now before it is gone ! (id:57557)
9462 Pear Cr Sw
Edmonton, Alberta
Welcome to Your Dream Home! This stunning property offers over 2,400 SqFt of elegant, functional living space with premium finishes throughout. The main floor boasts an open-concept layout with oversized windows that flood the space with natural light. Enjoy a modern kitchen with white cabinetry, a large island, built-in stainless steel appliances, and a walk-through pantry. A stylish half bath completes the main level. Upstairs features a spacious bonus room, king-sized primary bedroom with a luxurious 5-piece ensuite, two additional bedrooms, full bath, and laundry room. Upgrades include premium doors, modern lighting, plumbing fixtures, and glass railings. The backyard is a showstopper with $50,000 in upgrades, including low-maintenance artificial turf—perfect for relaxing and entertaining! (id:57557)
7328 177 Av Nw
Edmonton, Alberta
Stunning detached home in the sought-after Crystallina neighbourhood! Step inside to 9-FOOT CEILINGS and a bright main level featuring a FLEXIBLE DEN—ideal for a home office or cozy reading nook. The STYLISH KITCHEN is a chef’s dream, with QUARTZ COUNTERTOPS, PREMIUM APPLIANCES, and plenty of storage space. Durable and elegant LUXURY VINYL PLANK flooring runs throughout the main floor, combining beauty with practicality. The OPEN-TO-ABOVE family room, complete with a sleek ELECTRIC FIREPLACE, offers a warm and welcoming vibe. A beautiful SPINDLE-RAILED staircase leads you to the spacious primary suite, where a spa-like 5-PIECE EN-SUITE awaits. Freshly painted and move-in ready, this home also includes a convenient SIDE ENTRANCE—perfect for future basement development. Outside, enjoy a LARGE DECK, ideal for summer BBQs or relaxing evenings. Located just 2 minutes from the highway, top-rated schools, parks, and everyday essentials, this home offers a perfect blend of luxury, comfort, and convenience. (id:57557)
3071 Carpenter Ld Sw Sw
Edmonton, Alberta
This stunning home offers over 3500 sq. feet of living space! Upon entering, you experience a large entry hallway, dark stained HARDWOOD floor, Gas Fireplace, a beautiful open floor concept with 9ft ceiling, a spacious kitchen, dining, living area and a ½ bath. Also offers, Huge MAIN FLOOR BEDROOM with walk-in closet, attached 3 pc ENSUITE. Second floor offers another massive primary bedroom with a huge walk-in closet and expansive 5 pc ensuite, 2 more large secondary bedrooms, a bonus room and a 4pc common bathroom complete this level. The WALKOUT BASEMENT has been professionally finished with a 5th bedroom, den, 3pc bath and a living room is a mortgage helper. Walking distance to SCHOOL and community playground with Ice Rink. Bright day light peeps through large windows with pond view and a walking trail from rear of the house. Enjoy the summer evenings in custom landscaped yard, Beautiful firepit and stone patio. Not to forget the stone landscaping with firepit pad. MUST SEE! (id:57557)
9826 158 St Nw
Edmonton, Alberta
Exceptional value! This stunning 1,780 sq ft, 5 bed, 3.5 bath 2-Storey home checks off all the boxes, incl a LEGAL SUITE! 9 FT CEILINGS on both the main level 2nd level, modern finishes throughout, Luxury Vinyl Plank flooring & an abundance of oversized windows. Cozy up to the FIREPLACE in the spacious LR. The gourmet kitchen feat ample cabinet space, quartz countertops, a big island & stainless steel appliances. A 2pc bathroom rounds out the main. Upstairs you’ll find the primary bedroom complete w/ walk-in closet & a SPA LIKE 5PC ENSUITE. Two more large bedrooms, a full bath & upstairs laundry right off the primary, completes the second level. A separate side entrance leads to the fully finished BASEMENT SUITE which is perfect for ADDITIONAL INCOME, or family. Double detached garage is fully insulated. Located close to schools, future LRT, West Edmonton Mall and so many more great amenities. (id:57557)
11059 146a Street
Surrey, British Columbia
Welcome to this bright and spacious East-facing home situated on a perfectly rectangular 65 ft frontage lot in one of North Surrey's fastest-growing neighborhoods. This property offers exceptional family living with 6 generous bedrooms and 2 full bathrooms, providing ample space for a growing family. The income-generating rental suite serves as a fantastic mortgage helper, and there's potential for even more! The detached shop offers the possibility of an additional suite, while the lower level could accommodate an in-law suite (subject to city approval). Located in a family-friendly community, you're within walking distance to Ellendale Elementary and just steps from Ellendale Park. Enjoy easy access to major routes and proximity to Guildford Mall, SkyTrain, universities, church, and more. This property is not only a comfortable home but a sound investment opportunity with future development potential. Don't let this opportunity pass you by! (id:57557)
#436 13441 127 St Nw
Edmonton, Alberta
55+ Adult Condo with top floor location with a southeast exposure from balcony. This well maintained Shepherd's Place has one very spacious bedroom and one full bathroom along with in-suite Laundry/Storage area. The complex has numerous amenities for s peaceful lifestyle. Libraries, sitting areas, outdoor courtyard and plenty of parking for visitors. (id:57557)
1312 - 15 Holmes Avenue
Toronto, Ontario
Welcome to Azura Condo a 1 Bedroom + Den, 2 Bathroom unit conveniently located at Yonge and Finch, just steps from the subway station. The functional den can be used as a second bedroom, and the unit features a full-length balcony for added outdoor space. Enjoy unparalleled access to nearby supermarkets, restaurants, and everyday amenities. Building highlights include a 24-hour concierge, yoga studio, fitness centre, golf simulator, kids' play area, party room with chefs kitchen, BBQ stations, and an outdoor lounge. Photos were taken prior to the current tenants occupancy. (id:57557)
303, 320 23 Avenue Sw
Calgary, Alberta
Well known spa with a solid clientele of over 2000 clients' attendant annually. Moreover this business is leveraging one of the cutting-edge spa technologies in Calgary with over 750 excellent reviews which bring in new customers all the time. With the highest quality, professional facial, body and slimming treatment, body massage and medical aesthetics services including laser hair removal and skin rejuvenation treatment, pigment removal treatment and enterology body treatment. The value of equipment is about $130,000. LOW RENT - STEADY CLIENTELE - GREAT REPUTATION Year established. (id:57557)
5063 Sherman Lane
Halfmoon Bay, British Columbia
Looking for the perfect vacation home on the Sunshine Coast?This cabin is an architectural gem sitting in a prime location in Brooks Cove adjacent to Smugglers Cove with its own private access into Frenchmans Cove!The home features a stunning cantilevered entertainment deck that sits amongst the fir & pine trees with ocean/forest views.Inside this warm cozy home you'll love the open plan kitchen,dining & living room w/gas fireplace.The oversized patio doors bring the outside in & lets the fresh ocean breeze sail through.Upstairs are 2 bedrooms & laundry. Surrounded by an abundance of nature,you can kayak in the best waters on the coast & experience wildlife on your doorstep!Adjacent to Smugglers Cove Provincial Park means the wild experience of this spot will last a lifetime & beyond! (id:57557)
114 Winters Way
Shelburne, Ontario
Newly Built 3 Bedroom, 3 Bathroom Town Home in the Heart of Shelburne. This home is bright yet cozy, with high ceilings and large windows. It boasts an open concept floor plan combining kitchen, living and dining in a practical layout. It features modern laminate floors throughout. Primary bedroom includes great 3 pce ensuite and spacious walk-in closet. Two additional rooms share a spacious 4 pcs washroom with built-in shelving for linen etc. Laundry is conveniently located on the 2nd floor. The walk-out basement is waiting for the owners personal touch and walks-out to the backyard facing the ravine. Located walking distance to great restaurants, parks, primary and secondary schools, library, pool and many other amenities. POTL: $174 Legal Description continued: OLD SURVEY, MELANTHON, PARTS 2 AND 3, PLAN 7R-6738 AS IN DC252380 TOWN OF SHELBURNE (id:57557)
11146 78 Av Nw
Edmonton, Alberta
Investor Alert! Unique, well functioning half-duplex layout featuring 5 bedrooms, 5 bathrooms, 3 living areas, 3 laundry sets, side entry & double detached garage. Approximately 2800sf of living space on 4 levels. Ideal location, within a 5min drive to U of A campus & hospital. Sunny south facing living room for entertaining. Bright kitchen with ample storage cabinets, quartz counters, trendy herringbone laid subway tile, stainless steel appliances & full dining nook. Powder room with laundry set. 2nd level offers 3 spacious bedrooms, 2 full bathrooms for shared living arrangements, a growing family or additional home office/library. A bright loft level offers a bonus room w/snack station which can double as a studio. Large bedroom, 3pc bathroom, laundry room & roof top patio. Lower level highlights a recreation room for games night, a generous sized 5th bedroom, 3pc bathroom, 3rd laundry set & mechanical access. Plenty of storage throughout the home. Low maintenance landscaping. A great income property. (id:57557)
220 Compton Avenue
Ottawa, Ontario
Well-located, high income triplex investment available in Westboro near Woodroffe and Richmond! Easy to rent with well laid out units featuring in-unit laundry, tons of natural light and a high bedroom count (2 x 3 bdrm, 1 x 2 bdrm) in a mature, family friendly neighbourhood. Offering a blend of convenience and comfort for tenants with excellent access to many amenities including Phase 2 LRT, Carlingwood Shopping Centre (approx. 100 retailers), and the Ottawa River / Trans Canada Trail. Woodroffe Avenue Public School and Our Lady of Fatima School within a few minutes walk. 4 minutes drive from Highway 417 providing quick access to all parts of the city. Roof replaced in 2019 ensuring long-lasting durability. Windows and driveway recently replaced. Don't miss this opportunity to secure a well-located triplex in one of Ottawa's most sought-after neighborhoods! (id:57557)
82 Miller Drive
Barrie, Ontario
Calling On All Buyers, Builders & Investors To This Great Opportunity In Barrie. Beautiful & Bright Comfortable House which features a large lot, bordering on green space and still remains Close to All City Amenities!! Modern Newly Renovated Lovely Detached Home located in a quiet, family-friendly neighborhood. Open concept, lots of pot lights, kitchen with an Island, build in modern range hood, stove, stainless fridge, modern electric fireplace. High ceiling glass shower with ceramic floor, granite countertop vanity, modern light fixtures. Fresh paint throughout main and upper level. Separate Entrances allow for separation from the Main Level. Lovely nature's view, Easy Access to Hwy 400; ideal for new start home. Big lot for investor to build big house or just land investment for potential opportunity to be acquired by builder. (id:57557)
19966 52 Avenue
Langley, British Columbia
Discover this inviting 3-bedroom rancher, perfectly situated on a quiet street with green space views. Offering exceptional privacy, yet conveniently close to all amenities, this home is within easy walking distance to Nicomekl School. A detached home at the price of a townhome, this property boasts significant land value, making it an excellent opportunity for investors and homeowners alike. Enjoy the home today and capitalize on its future potential! Don't miss out (id:57557)
6878 Laurel Street
Vancouver, British Columbia
ABSOLUTELY GORGEOUS CUSTOM BUILT MANSION IN SOUTH CAMBIE LOCATION. Almost 5,000 sq.ft. sits on huge level lot 57' x 145' (8,265 sq.ft.) STEPS AWAY TO CHURCHILL HIGH SCHOOL WITH IB PROGRAM, DR.ANNIE B. JAMIESON & LAURIER ELEMENTARY SCHOOL, LANGARA COLLEGE, YORK HOUSE & CROFTON PRIVATE SCHOOL, SHOPPING CENTRE, RICHMOND, TRANSIT. This beautiful home simply offers supreme quality finishing workmanship, double-high ceiling, total 7 bedrooms & den, 7 baths. Hugh open gourmet kitchen with high-end cabinetry and top of line appliances and large granite center island. HOME THEATRE, WET BAR, HOME SMART SECURITY SYSTEM, RADIANT FLOOR HEATING SYSTEM, A/C, HRV, STEAM BATH. 2 bedrooms basement suite as mortgage helper. Private fenced yard with park-like garden. MUST SEE ! (id:57557)
203 Teaberry Avenue
Moncton, New Brunswick
When Viewing This Property On Realtor.ca Please Click On The Multimedia or Virtual Tour Link For More Property Info. UNDER CONSTRUCTION READY AUGUST 2025-This quality-built, energy- efficient two-story semi-detached home with an attached garage is a must see! Featuring vinyl plank and tile flooring throughout, the home offers a large entrance foyer from both the garage and front door. The open concept living room with a shiplap fireplace, dining area, and modern kitchen boasts natural light, white cabinets, and a center island. A 2-piece bath completes the main floor. Upstairs, find 3 large bedrooms, including a master suite with a walk-in closet and en-suite, plus a spacious laundry room. The finished basement with a side entrance includes a kitchenette, family room, full bathroom, and bedroom. Additional features: mini-split heat pump, paved driveway, landscaped yard, 8-year Lux Home Warranty. Sample photos HST rebate assigned to vendor. (id:57557)
#109 Lakeview Place
Rural Two Hills County, Alberta
NEED A CAMPING SPOT!!! This is a great location for your 5th wheel for the summer or build for year round. This community of Sandy Lake has owners all year round so a great place to call HOME. The Lake Is Not as it was before - however- many birds and STARS abound. There is still playgrounds for the kids and ball diamonds and places to explore around the lake. Located north of Hairy Hill ... (id:57557)
370, 49 Hinshaw Drive
Sylvan Lake, Alberta
Discover 1,285 sq. ft. of versatile commercial space situated at the high-traffic intersection of Highway 20 and Herder Drive. This sought-after location offers exceptional visibility and easy access—ideal for a wide range of business ventures. Act quickly to secure your spot . (id:57557)


