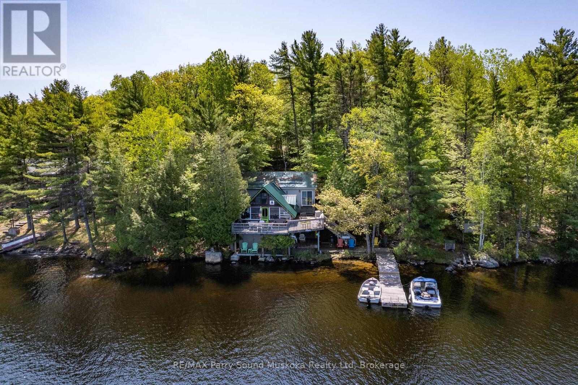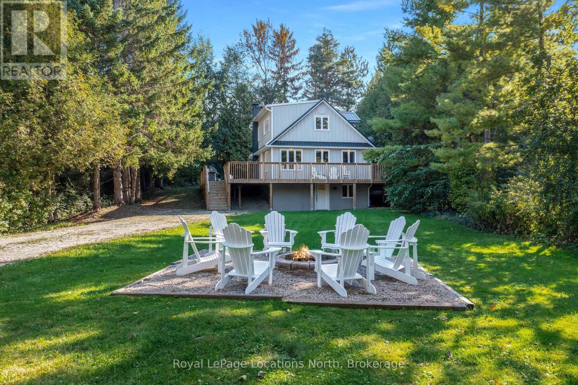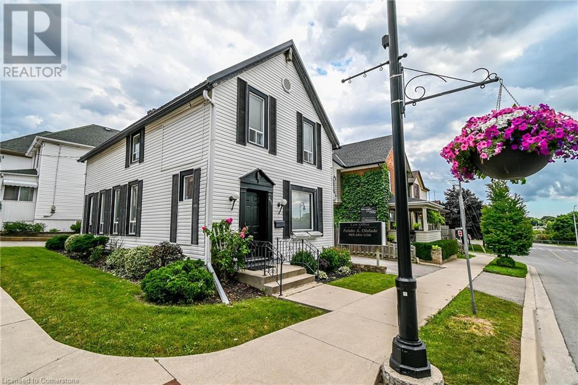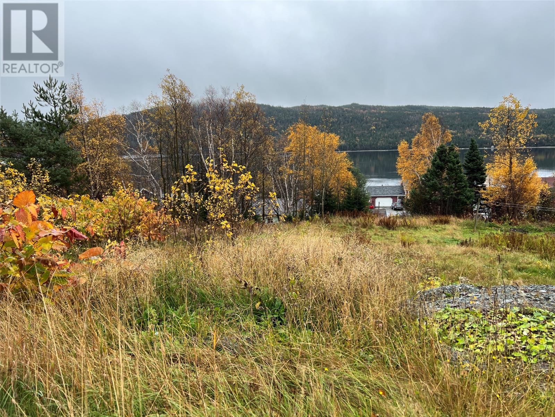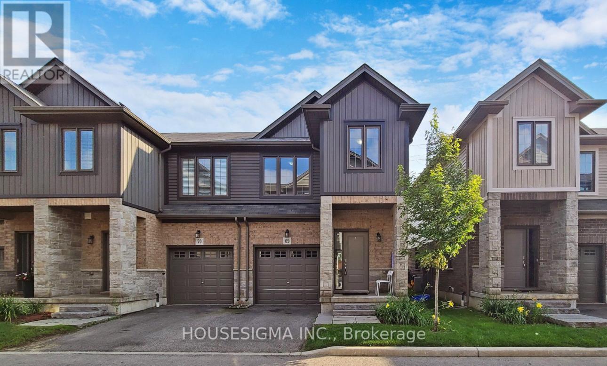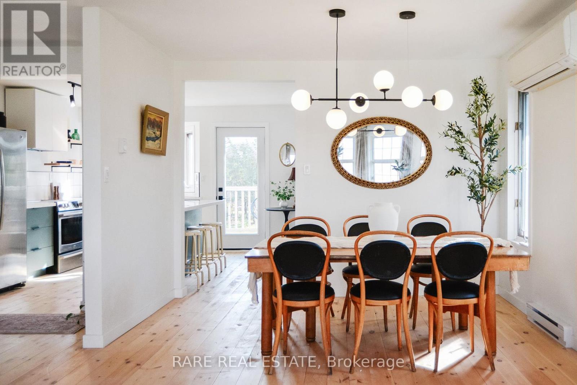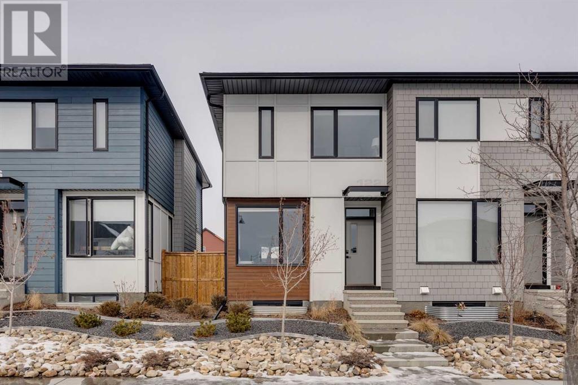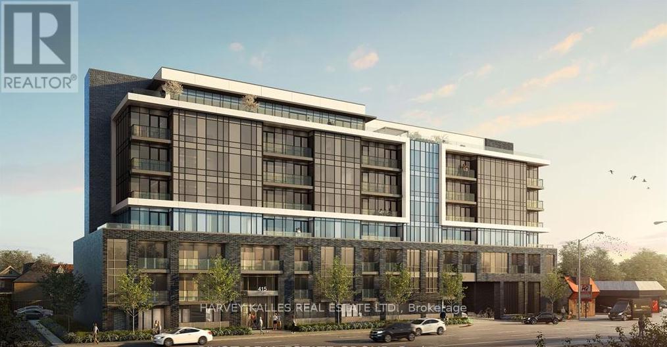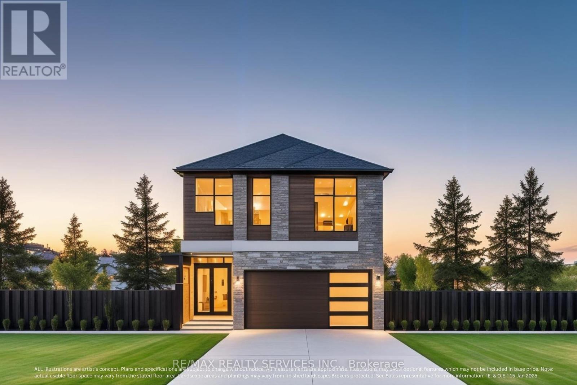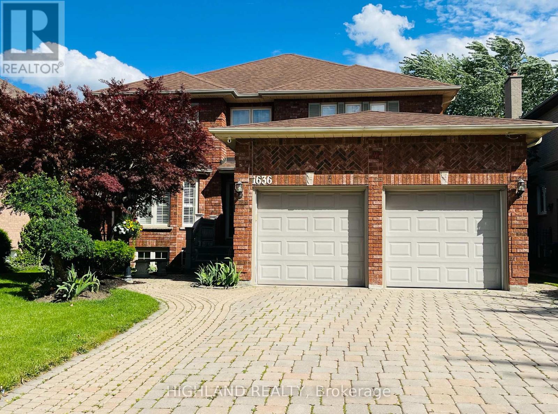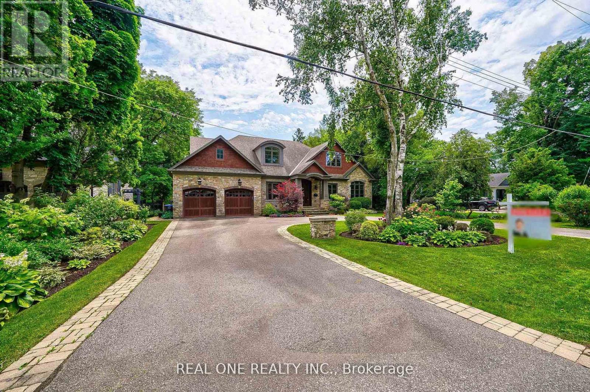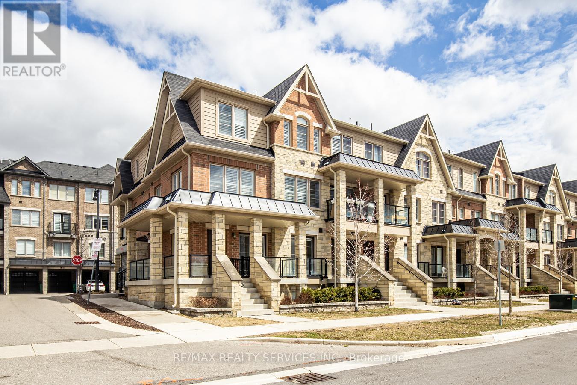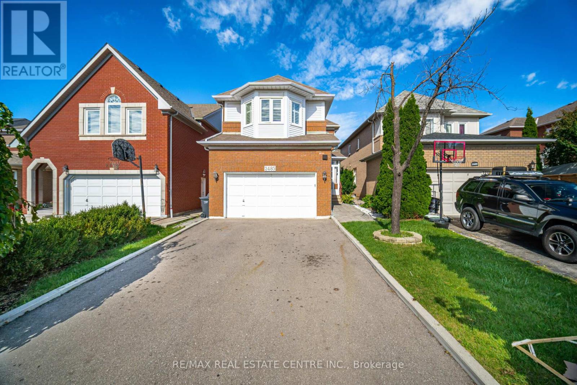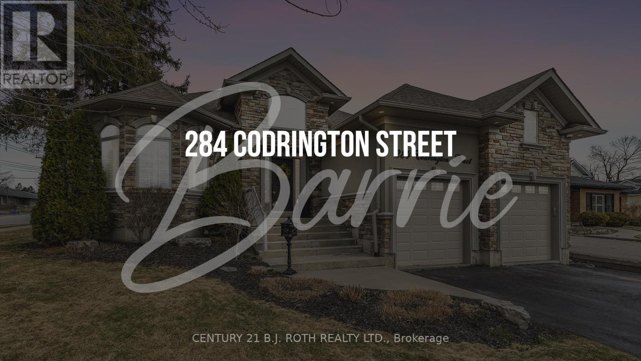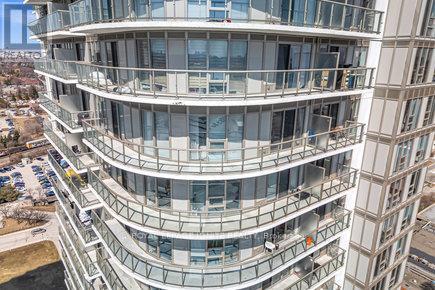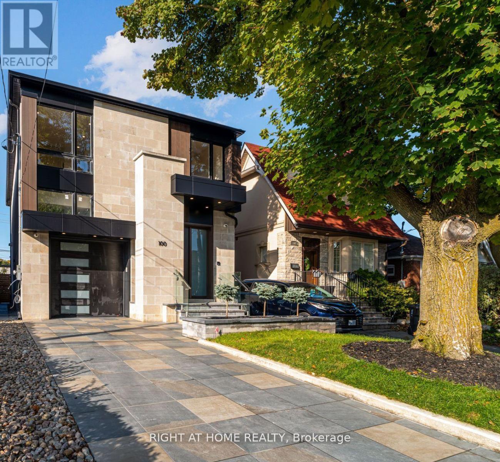124 Healey Lake Water
The Archipelago, Ontario
A-Frame cottage on cottage on highly sought-after Healey Lake, a short distance from Parry Sound & 2 hours from Toronto. End your days relaxing under the starry sky and fresh air around the stone fire pit area rather than inside 4 walls. Healey Lake is renowned for its great fishing and all of your boating activities. Ownership of the Shore Road Allowance. The cottage sits perched close to waters end for simple access to the waterfront. Enjoy the 149.5' of waterfront w/a sandy beach where many children have learned to swim over the years, & an area w/deeper water to dock boats and jump in to start your day with a splash! A cozy 2 bedroom cottage & loft. Space for family and friends to visit. 2x 3pc baths, a well-equipped kitchen, a dining area w/breathtaking views of the lake. Family room w/WETT certified Vermont Casting Resolute Wood Stove, ceiling fans, & a convenient laundry area. Walk out to lower and upper deck.Backup, plug-in generator. Metal roof. Enjoy the beautiful evening sunsets from the deck or dock.This proximity allows for easy access to any amenities or services you may need during your stay. A turnkey cottage, ready to enjoy before summers arrival. Experience the tranquility & beauty of cottaging on Healey Lake! This is a boat access cottage but it can also be reached by ATV & Snowmobile. Abutting crown land to add more activities from your door step adding full days of exploring and fun. (id:57557)
128 Teskey Drive
Blue Mountains, Ontario
Minutes from the areas private ski clubs and steps to the beach, this 4 season, 4 +1 bedroom chalet offers the perfect location for year-round outdoor adventures. Nestled on a private lot with a long driveway, the home is surrounded by mature trees and lush greenery, creating a serene escape. Inside, wood floors flow throughout, and the cozy living space boasts built-ins, a stone-surround wood stove, and a walkout to the back deck. The eat-in kitchen includes plenty of cupboard space, a peninsula and a coffee bar, perfect for aprs-ski gatherings. A good size guest bedroom and 3pc bathroom complete the main level. On the upper level you'll fnd two guest bedrooms and a large primary bedroom, all sharing a 4-pc bath. Enter through the lower level, where a spacious mudroom and ski room provide ample storage for gear. The large rec room serves as an additional bedroom; a great space for hosting guests! Additional highlights include a large wraparound deck, hot tub and wood burning sauna, ideal for outdoor relaxation and entertaining. This property features a separate, rare 650sqft garage, offering potential to transform this unused space into a laneway home. Secondary suites can be a source of additional income, provide more space for guests and support multigenerational living. 3 minutes to Georgian Peaks Ski Club and close proximity to downtown Thornbury, known for its award-winning dining, boutiques, and coffee shops. Just 15 minutes from Collingwood and steps from beach access, this home offers comfort, adventure, and convenience! (id:57557)
685 Oceanview Drive
Cape St. George, Newfoundland & Labrador
Nestled in the scenic town of Cape St. George, this charming 4-bedroom, 2.5-bath home offers breathtaking ocean views and sits on over an acre of land. This well-maintained 2-storey home combines comfort and functionality, both inside and out. Enjoy outdoor living with a covered front porch and back balcony, perfect for soaking in the stunning surroundings. The spacious interior features a large kitchen, dining room with balcony access, main-floor laundry, master suite and 3-piece bath. Upstairs, you'll find 2 generously-sized bedrooms, a full bath, and a cozy reading nook. The fully developed walk-out basement offers a family room with built-in electric fireplace, 4th bedroom, half bath, and extra storage space. Additional perks include a double paved driveway, 26' x 20' detached garage with wood storage and a 16' x 16' storage shed located at the rear of the property. With two heat sources (wood and electric), this home is as warm and inviting as it is picturesque. Don't miss the opportunity to make this home yours. (id:57557)
1842 Lakeshore Road W
Mississauga, Ontario
Welcome to 1842 Lakeshore Rd in the heart of Clarkson Village. This restaurant location has been running successfully for the last 5 years! Busy neighbourhood, and tons of exposure at the intersection of Clarkson and Lakeshore. Close to retail , Close To UT, grocery stores, medical centre & banking for all your business needs. Steps away from residential buildings, bringing in tons of foot traffic. Extra 1000 Sqf Basement Use For Storage Room. Patio Approved Unit .* , Lots Of Free Parking Space, This is a great opportunity! Don't miss it! (id:57557)
48 Carlisle Street
St. Catharines, Ontario
Fantastic location for your new business. 48 Carlisle is a located in the heart of downtown St. Catharines, next to the Performing Arts Centre. The building offers a wide range of updates such as new flooring, metal roof 2021 with a lifetime warranty, new eaves 2006, hi-eff furnace and C/A 2022. There is ample parking behind and to the side of the building offering up to 6 parking spaces. Zoning is M2 (mixed use) allowing for a variety of different businesses or a mix of residential/commercial. The interior has multiple offices, waiting areas and 2 washrooms. Easy to show. Note, fully furnished pictures are virtually staged showing the possibilities 48 Carlisle offers. (id:57557)
1290 Lakebreeze Drive
Mississauga, Ontario
This expansive home offers over 5,000 sq ft of finished living space, including 4+2 bedrooms 5 bathrooms.The grand foyer, with porcelain flooring 18-foot ceilings, introduces the elegance found throughout the home. Impeccable craftsmanship is evident in every detail, with baseboards and moldings crafted from 100% white Spruce and rich maple wood flooring.The main level boasts both a living and family room with open-to-above ceilings, a gas fireplace, and a sophisticated dining area with a coffered ceiling and chandelier. A main floor library adds a touch of sophistication. The gourmet kitchen is a chef’s dream, featuring granite countertops, high-end appliances, dual sinks, and floor-to-ceiling cabinetry.Upstairs, the primary suite serves as a luxurious retreat with 16-foot ceilings, marble floors, a marble countertop in the master bath, a walk-in closet, and heated bathroom floors. The other three bedrooms feature 12-foot ceilings, each with its own ensuite bath, ensuring comfort and privacy. A massive skylight floods the upper landing with natural light.The lower level includes heated floors, 2 bedrms, and a bath, w/ ample space for a pool table, home theater, or gym. A wet bar is roughed in for future entertaining. The exterior features a cedar deck, a gas line barbecue hookup, and an oversized lot with room for an inground pool. French doors on both levels lead to the backyard. PRICED TO SELL (id:57557)
6 Diagonal Road
Baie Verte, Newfoundland & Labrador
Great location with an ocean view!!!! This vacant lot is the perfect spot to build your dream home. Just minutes away from shopping, schools and recreation. Access to hydro, municipal water and sewer. Dimensions in ft are 90 X 99 X 85 X 125. (id:57557)
1820, 80 Mahogany Rd Se
Calgary, Alberta
Exciting opportunity to own a well-known Burger and Sandwich franchise located in one of Calgary’s most sought-after lake communities—Mahogany! Situated in a bustling retail plaza with high foot traffic, this six-month-old restaurant is fully built-out with brand-new, top-tier equipment and a stylish, modern interior that seats up to 35 guests. The franchise is rapidly growing across North America and is already earning a loyal local customer base. Surrounded by thriving residential developments and popular anchors, the location offers tremendous exposure and long-term growth potential. Turnkey operation with strong systems in place and excellent lease terms. Liquor license potential adds even more upside to this already profitable venture. Perfect for owner-operators or investors looking for a stable and scalable food business.Please do not approach staff or visit the business without scheduling an appointment. NDA required. Sale includes business and lease assignment only. No real property included. (id:57557)
Unit 1, 5147 20 Avenue Se
Calgary, Alberta
Don’t miss this rare opportunity to own a highly-rated Shawarma & Donair restaurant with over 950 Google reviews and a reputation as one of the most popular lunch spots in town. Operating successfully for 13 years, this well-established restaurant has built a strong base of loyal, repeat customers, especially among professionals working nearby.Located on a high-traffic main road with excellent visibility, the restaurant offers 50 seats and a large open area perfect for hosting small events or private parties. A sound system is already installed, and the space was recently painted and is well maintained.The diverse, wide menu caters to various tastes, and there’s huge potential to add a sheesha café or ghost kitchen to increase revenue. With no franchise fees, affordable rent, and trained staff in place, this is a true turnkey opportunity for anyone looking to step into a profitable and growing food business. Training will be provided for a smooth transition.Please do not approach staff or visit the business without an appointment. NDA required. Sale includes business and lease assignment only. No real property included. (id:57557)
69 - 377 Glancaster Road
Hamilton, Ontario
Stunning End-Unit Town Home, Situated In A Senene Community, Features 3 Bedrooms And 4 Baths. Built By Starward Homes It Boasts 9 Ft Ceilings, Neutral Tones, And An Open Living/Dining Concept With A Walkout Backyard. The Concrete Patio, A Rare Find With No Rear Neighbours, Ensures Family Privacy While Allowing Uninterrupted Sunlight. Upgrades Include Quartz Countertops In The Kitchen And All Bathrooms. The Master Bedroom Features His & Her Closets And A 4-Piece Ensuite With A Standing Shower. All Three Levels Showcase Beautiful, Engineered Hardwood Flooring. The Second-Floor Laundry Adjacent To The Master Bedroom Adds Convenience. The Finished Basement Offers Ample Storage And Potential For Transformation Into A Recreation Room, Home Office, Or Extra Bedroom. Numerous Accent Walls, Floating Storage, And Closet Shelving Promote A Clutter-Free Lifestyle. Smart Features Like The Nest Thermostat, Ring Security System, And Smart Switched Enhance Convenience. Pictures are from the Old listing. (id:57557)
62 Mitchells Cross Road
Prince Edward County, Ontario
Charming Home with Income Potential and Scenic Views Near Picton! Just 5 minutes from Picton, this newly renovated property spans 2 scenic acres and features a total of 4 bedrooms and 3 bathrooms, including a spacious 3-bedroom main home and a separate 1-bed, 1-bath unit on the main floor. A commercial kitchen and office with a private entrance add even more income potential. Once a thriving hobby farm, the property has a reliable well with abundant water, perfect for gardening or enjoying the outdoors. The grounds include a chicken coop, cozy bunkie, mature trees, and a lush lilac hedge that create a peaceful, private setting. Recent updates include a new metal roof (2023), upstairs kitchen, washrooms, and solid wood floors (2024), new gravel driveway and back patio (2024), hot water tank (2024), commercial kitchen (2023), and first-floor unit (2022). Can be sold furnished, offering a turnkey opportunity in a rare blend of comfort, versatility, and natural beauty. (id:57557)
122 Homestead Boulevard Ne
Calgary, Alberta
Welcome to an exceptional living experience in the heart of Homestead! This exquisite three-bedroom, 2.5-bath half-duplex offers 1,256.77 sqft of meticulously designed living space, perfectly tailored for modern families, discerning first-time homebuyers, and savvy investors alike. From the moment you step inside, you’ll be captivated by the open-concept main floor, where a sun-drenched living room seamlessly flows into a state-of-the-art kitchen, boasting premium finishes, sleek cabinetry, and a spacious dining area – an entertainer’s dream. Ascend to the upper level, where tranquility and comfort await. The luxurious primary suite offers a private sanctuary with a spa-like ensuite, while two additional well-appointed bedrooms and a stylish full bath provide the perfect balance of privacy and convenience. Every corner of this home radiates elegance and thoughtful design. Nestled in the dynamic and family-friendly community of Homestead, this home offers unparalleled access to an array of amenities. Stroll through picturesque parks, explore scenic walking trails, and unwind in expansive green spaces. Indulge in nearby shopping centers, diverse dining options, and essential services, all just moments away. Families will appreciate the proximity to top-rated schools and childcare facilities, while commuters will love the easy access to major roadways like Stoney Trail and efficient public transit connections. Discover a lifestyle of sophistication, comfort, and convenience in this stunning Homestead half-duplex. Opportunities like this are rare – schedule your private showing today and take the first step toward calling this extraordinary property home! (id:57557)
368, 6220 17 Avenue Se
Calgary, Alberta
Searching for an affordable home? This is it! a lovely 3 bedroom manufactured home in Calgary Village, conveniently located on 17th Ave SE, close to the big box stores of East Hills, including Walmart and Costco as well as the numerous shops of International Avenue. This home comes complete with a fridge, stove, microwave, washer and dryer. Featuring a generous, (13 x 23 ft.) family room, a good sized kitchen, a separate laundry room, large (10 x 13 ft.) primary bedroom plus 2 smaller bedrooms. This home has been recently renovated with new paint, new vinyl plank flooring and modern light fixtures. Everything is clean and ready for a new family. A new smoke /CO2 detector has been installed. Located on a landscaped lot with a garden shed included (as is) plus off street parking. Calgary Village is a quiet, family friendly park, professionally managed by Cove Homes Canada. Site rental includes clubhouse amenities of a games room, exercise room, common room with big screen t.v. and full kitchen, a children's park, and barbeque area (id:57557)
508 - 415 Main Street W
Hamilton, Ontario
Fantastic investment opportunity in the rapidly growing Hamilton market. Perfectly designed Westgate condos by Matrix Development Group located in the heart of downtown Hamilton. A grand 2storey lobby welcomes you, equipped with modern conveniences such as high-speed internet & mail/parcel pickup. The building's enviable amenities incl dog-washing station, community garden, rooftop terrace w/ study rooms, private dining area & party room. Also on the rooftop, find shaded outdoor seating & gym. Living at the gateway to downtown, close to McMaster University & on midtown's bustling Main St means discovering all of the foodie hot spots on Hamilton's restaurant row. Weekends fill up fast w/ Farmers' Markets, art gallery walks, hikes up the escarpment, breathtaking views. City living at its finest! Get around easily: walk, bike, or take transit. Connect to the entire city & beyond. With a local transit stop right outside your door, a GO station around the corner, close to the future Dundurn LRT station, sidewalks, trails & more, running errands is easy at Westgate on Main. Parking & locker available at additional cost. (id:57557)
1260 Honeywood Drive
London, Ontario
Welcome To This Spectacular Custom Home To Be Built By The SIGNATURE HOMES Situated In South East London's Newest Development, Jackson Meadows. Boasting A Generous 2,667 Square Feet, Above Ground. The Home Offers 4 Bedrooms With 4 Washrooms - Two Full Ensuite And Two Semi- Ensuite. This Flagship Model Embodies Luxury, Featuring Premium Elements And Meticulously Planned Upgrades Throughout. Main Level Features Great Foyer With Open To Above Lookout That Showcases Beautiful Chandelier Just Under Drop Down Ceiling. Very Spacious Family Room With Fireplace. High End Kitchen Offers Quartz Countertops And Quartz Backsplashes, Soft-Close Cabinets, SS Appliances And Huge Pantry. Location Location Location Just 2 minutes from Highway 401, with easy access to , All All Shopping malls and Victoria Hospital. Starting from the mid-$800s, These Custom-Built homes offers Flexible Deposit, Flexible Closing and Free Assignment Sale. Brand-New Elementary School coming right on same Street. Take the advantage and Book Your Unit Today. Multiple Lots & Elevations Available. (id:57557)
1636 Sagewood Court
Mississauga, Ontario
Spacious & Elegant 4-Bedroom/Double Garage Detached Home in Prime Streetsville East! Huge Lot 50x120 feet * Beautifully updated 4-bedroom, 4-bathroom residence offering over 4,500 sq. ft. of living space ( MPAC above grade 2,910 SQ.FT plus finished basement) in the heart of sought-after Streetsville East. * Thoughtfully renovated with new flooring, bathrooms, fresh paint, smooth ceilings, pot lights, and California shutters throughout. Enjoy the versatility of a fully finished basement with a separate entrance and private kitchen, looking out windows ,perfect for extended family or rental potential * Two luxurious 5-piece bathrooms add comfort and style. Ideally located close to parks, Hwy 403, the GO Station, and everyday amenities. * Top-rated schools, with walking distance to the AP program, Saint Joseph Secondary School AND IB program, St. Francis Xavier Secondary School. * A rare opportunity to own a move-in ready home in a vibrant and family-friendly community (id:57557)
190 Maplewood Road
Mississauga, Ontario
Spectacular Mineola Dream Home @ Sought After Maplewood Rd* Rebuilt In Year 2012 * Professional Designed And Well Maintained Landscaping * Beautiful Fam Rm W/ Stunning B/I Gas Fireplace* Breathtaking Eat-In Kitchen With Adjacent Butler kitchen * Bright Fully Enclosed Sunroom Off Kitchen For Extra Entertainment and Leisure Space* Extraordinary Craftmanship and Attention to Detail - Gorgeous Mahagany Entrance Door and Barrel Vaulted Foyer W/Plaster Moulding* Main Flr Primary Br W/His & Her W/I Closets & Organizer* 6Pc Spa Like Ensuite* 2nd Ensuite Br & Office On Main Flr * 4 Brs and 2 Bthrm On 2nd Flr * Mini Golf & Billiard & Wet Bar At Bsmt W/Above Grade Windows* A Must see** Walk to Schools & Parks* Close to Hwy, Go-Train, Village of Port Credit, Restaurants, Shopping Etc. (id:57557)
117 - 200 Veterans Drive
Brampton, Ontario
Stunning Large 1462 sqft Corner Townhome located in the Mount Pleasant Community. This upgraded 3 bed 3 bath town features a spacious layout. Large windows on both sides of the corner unit flooding the home with natural light, creating a bright and inviting atmosphere. Private large porch enhances the aesthetic appeal and privacy of the home providing a stylish outdoor space and a balcony for outdoor fun. Main Level boasts open concept modern kitchen with extended quartz countertops, large windows & upgraded cabinetry. Open concept breakfast area, living/dining w/out to balcony, a powder room & inside door access to garage. Lower level boasts 3 generously sized bedrooms perfect for growing family. Spacious master bedroom with walk in closet & 4pc-ensuite, 2 bedrooms have common bath & a convenient laundry. This home provides direct access from the garage, very convenient during winter months as well as Direct Main Entrance to the house without hassle of stairs! 1 Garage and 1 Driveway parking. New floors on lower level & fresh Paint. Clear view with no houses on the front. You're just steps away from all amenities including Starbucks, Longos Grocery Store, Banks, Cassie Campbell Recreation Centre, Schools, Parks, Shopping & Public Transit. Mins to upcoming Bovaird Commercial Centre, HWYS 410, 403, 407 & the GO Train Station. (id:57557)
2485 Strathmore Crescent N
Mississauga, Ontario
Well Maintained Home In Highly Desirable Neighbourhood! 4 Bedrooms! 4 Washrooms ! Gorgeous Living & Dining Area! Spacious Family Room! Professionally Painted,California Shutter & Pot Lights Through Out, Eat-In Kitchen W/Skylight , Quartz Countertop In Kitchen & In All Washrooms, Newly Renovated Kitchen W/ Appliances New Ac, Hot Water Tank !Gorgeous Deck & Great Backyard! Best School**John Fraser** & St. Aloysius Gonzaga School! **EXTRAS** Finished Basement 3 Pc,Wet Bar, Fireplace With Potential Separate Entrance. All Stainless Steel Appliance Fridge, Stove& Dishwasher.All Electrical Fixture & California Shutters. (id:57557)
284 Codrington Street
Barrie, Ontario
Welcome to this stunning, executive home in the highly sought-after East End of Barrie, nestled on prestigious Codrington Street. This meticulously maintained (by original owner) residence offers a perfect blend of modern updates and timeless elegance. Step into a grand entrance with soaring 14-foot ceilings, setting the tone for the sophistication within. The main floor was beautifully updated in 2022 with elegant tile flooring and fresh paint creating a bright and contemporary ambiance. The home is illuminated by upgraded LED lighting throughout, including stylish under-cabinet lighting in the kitchen. The chefs kitchen is a true showstopper, boasting Calcutta Gold quatrz countertops and backsplash, 6 burner gas stove, built in wall oven (2024) and an oversized pantry. Perfect blend of luxury and function, also featuring 8-foot patio doors leading to a covered patio, ideal for entertaining. All three washrooms were fully renovated between 2021-2023, featuring luxurious heated floors and sleek quartz countertops. The lower level boasts 8-foot ceilings, updated oversized windows, and a beautifully finished basement offering ample additional living space. Significant updates include: WINDOWS (2019) - ensure energy effect and modern appeal TWO STAGE HIGH EFFICIENCY FURNACE (2022) and HVAC (2023)- Providing reliable, efficient heating NEW WASHER AND DRYER ON MAIN FLOOR (JULY 2024) - A recent upgrade for convince IN-GROUND SPRINKLER SYSTEM (2020) - Smartly controlled by B-Hyve INVISIBLE FENCE AROUND WHOLE PROPERTY - Includes one collar for your pets safety. The oversized 2+ car garage offers ample storage, with potential for a lift. Located near highly rated schools with enriched programs, hospital and private schools, this home offers a rare opportunity to live in one of the most desirable neighbourhoods in Barrie. Dont miss your chance to own this exceptional property - schedule your private viewing today (id:57557)
1 Kennedy Boulevard
New Tecumseth, Ontario
Introducing a rare opportunity to own the only corner River Maple model ever built in the Treetops community of Alliston. This exceptional 4+2 bedroom, 5-bathroom home offers over 4,200 sq ft of finished living space, including a permtted 2-bedroom basement apartment with ensuite laundry that was meticulously construced by the builder. Perfect for multigenerational living or generating rental income. Situated on a premium lot, the property boasts quality upgrades and accommodates parking for more than 8 vehicles.Step into a sunlit, open-concept layout featuring soaring ceilings, a chefs kitchen with granite countertops and stainless steel appliances, and expansive living and dining areas designed for both comfort and entertaining. Large windows flood the home with natural light, creating a warm and inviting atmosphere. Located in the heart of the Treetops master-planned community, residents enjoy access to over 7 kilometers of walking and biking trails, a 7-acre park with splash pads, and proximity to top-rated schools, shopping centers, and recreational facilities. Golf enthusiasts will appreciate the nearby Nottawasaga Inn Resort and Woodington Lake Golf Club, offering premier golfing experiences. Commuters benefit from easy access to Highway 400 and the Bradford GO Station, ensuring seamless travel to Toronto and surrounding areas. Whether you're an investor seeking a high cap rate, a family desiring ample space, or someone looking for a home that combines luxury with functionality, 1 Kennedy Blvd delivers on all fronts. This vacant property is move-in ready and poised to become your dream home. (id:57557)
2181 24 Street Se
Medicine Hat, Alberta
Welcome to this cozy, maintained bungalow centrally located on the South end of our city — close to schools, shopping, and convenient bus routes. This inviting home offers 3 comfortable bedrooms and 2 bathrooms, making it perfect for families, first-time buyers, revenue purchasers or those looking to downsize without compromising on location. The home has a functional layout featuring warm living space, a practical kitchen, and updates throughout the years that add to the home’s charm and comfort. Outside, you’ll find a front concrete drive with ample parking space, including dedicated access for RV parking and a single detached garage—ideal for extra storage or workshop potential. Whether you’re relaxing in the cozy interior or enjoying the convenience of everything this central neighborhood has to offer, this property is a wonderful place to call home. (id:57557)
2026 - 2031 Kennedy Road
Toronto, Ontario
Prime Location! Brand New From Builder! This Stunning 1 Bedroom + 1 Study Spacious Unit Gives You Unbeatable Living Experience. Large Kitchen, Living And Dining Area For Your Occasional Gathering With Your Own Exclusive Balcony With Unobstructed View. Minutes Away From Hwy 401 &404, GO Transit, An Unbeatable Transit-Oriented Location Slated For Growth, Future Line 4 Subway Extension And High Ranking Post-Secondary Institutions. The Building Offers Lots Of Visitor Parking, Lots Of Amenities: 24 Hours Concierge, Fitness Room, Yoga/Aerobics Studios, Work Lounge, Private Meeting Rooms, Party Rooms With Formal Dining Area And Catering Kitchen Bar, Private Library And Study Areas, And Also A Kid's Play Room. (id:57557)
100 Glenvale Boulevard
Toronto, Ontario
Discover the epitome of modern elegance in this stunning custom-built home in the coveted North Leaside community. Combining luxury, modern design, and unmatched craftsmanship, this 4+1 bedroom, 4.5 bathroom residence offers a sprawling 3,438 square feet of refined living space, designed for both relaxation and entertainment. Multiple skylights and expansive windows elegantly infuse the interior with natural light.Welcoming kitchen is equipped with Thermador built-in appliances, stunning quartz countertops, and a waterfall island, pre-finished cabinetry and impressive oak fluted accent panels. The spacious great room, ideal for entertaining, boasts a captivating feature wall and a 60-inch fireplace.Elevating your entertaining experience, the dining area features a custom-crafted White Oak wine cellar. Enhancing the luxurious design are white oak flooring and stairs with glass railings, providing continuity and a modern touch. Retreat to the primary bedroom, featuring a spa-like 5-piece ensuite with heated floors and an expansive walk-in closet with an elegantly designed custom organizer. Conveniently located on the upper level, the laundry room features bespoke cabinetry and a laundry sink for enhanced practicality. The lower level showcases a grand recreation room with heated floors, a wet bar complete with Marvel 24" beverage centre, and a fireplace that adds charm to the space. This area seamlessly transitions to the rear garden through a walkout, offering the perfect setting for sophisticated indoor-outdoor gatherings. A backyard oasis featuring an inground pool with multi-color lights. Additional highlights include a heated driveway, porch, and porch steps, automated sprinkler system with rain sensors, automated lighting, and a 9-camera security system setup. Community known for its top-rated schools, including Northlea Elementary and Middle School and Leaside High School, excellent private schools and daycare options. (id:57557)

