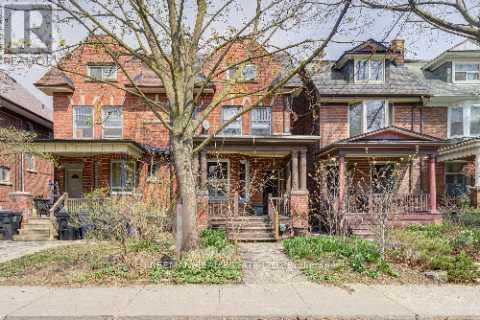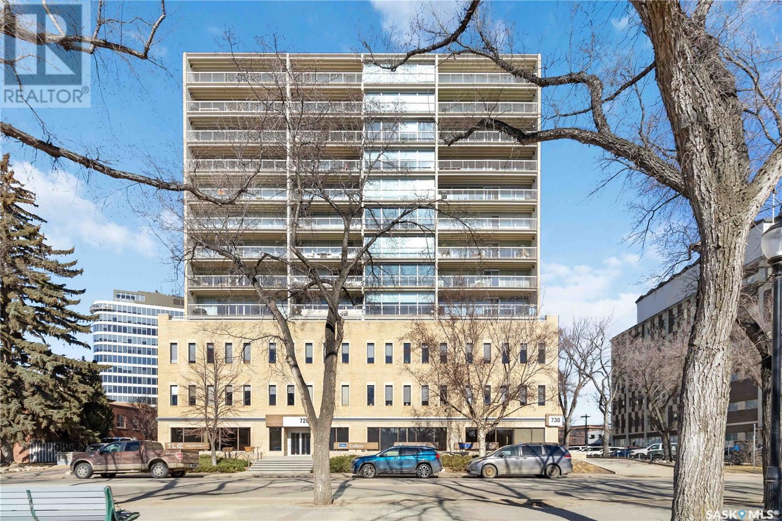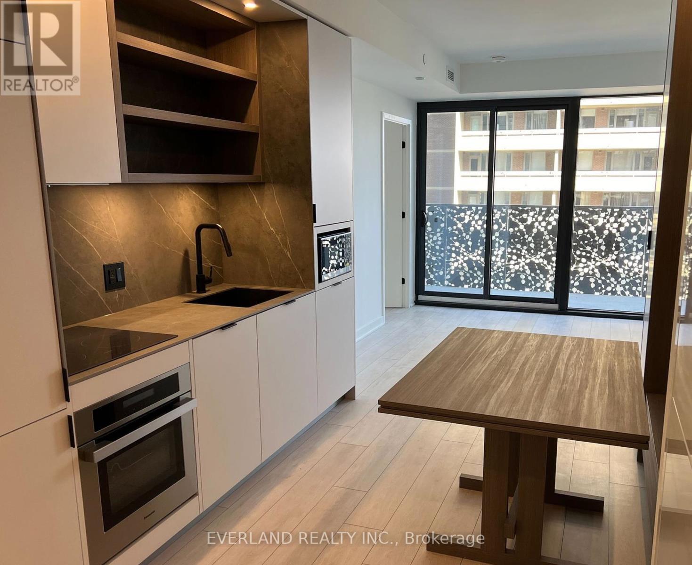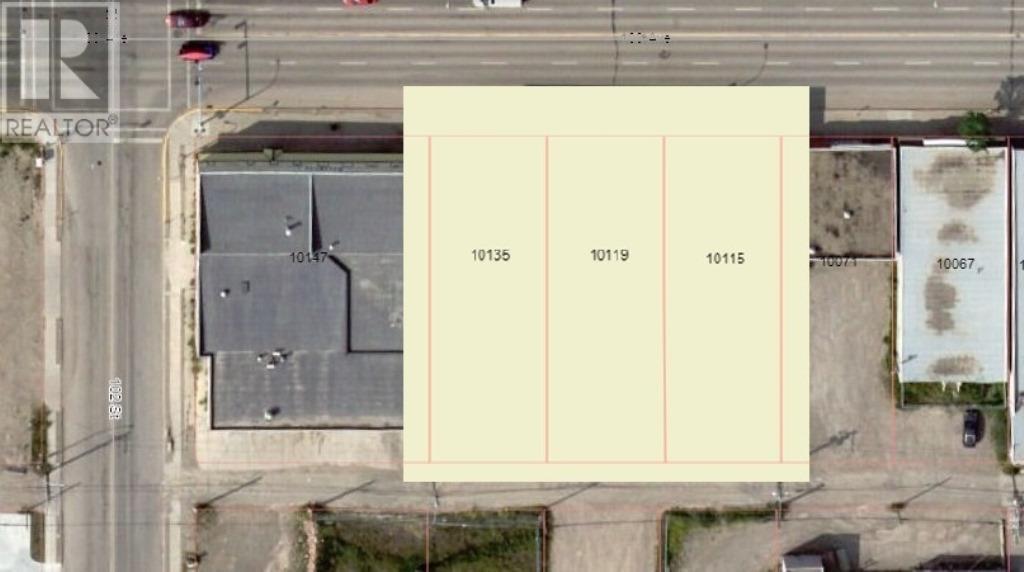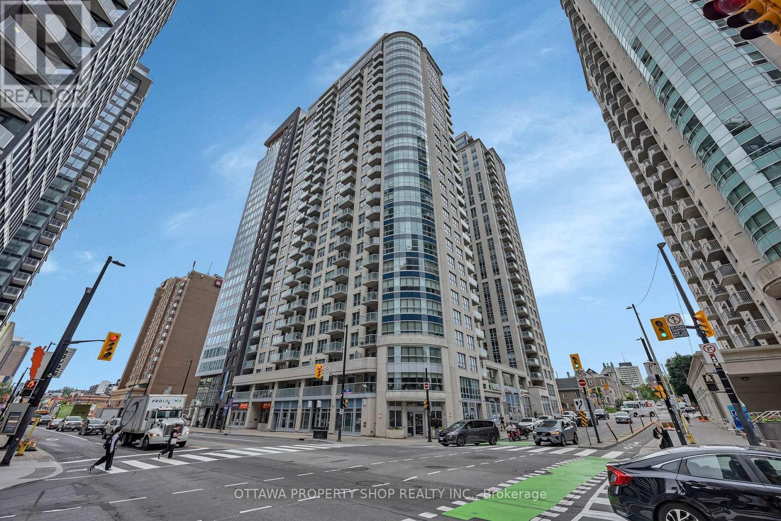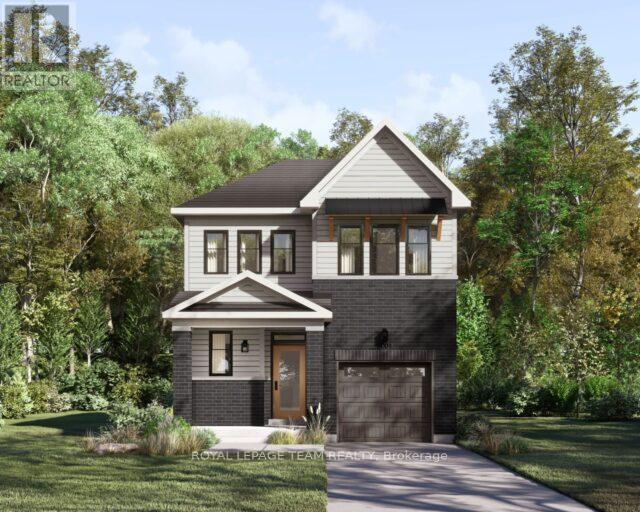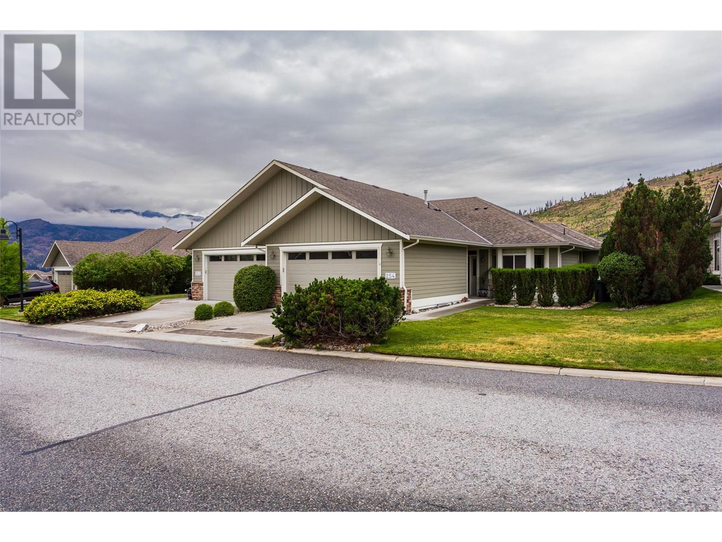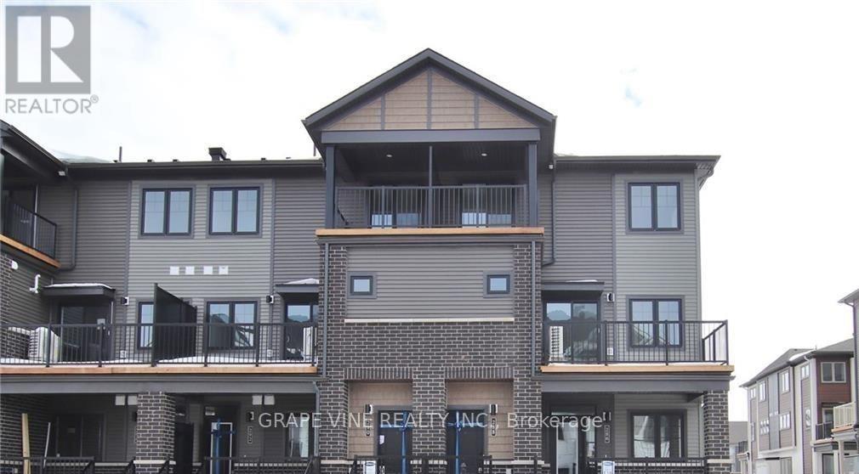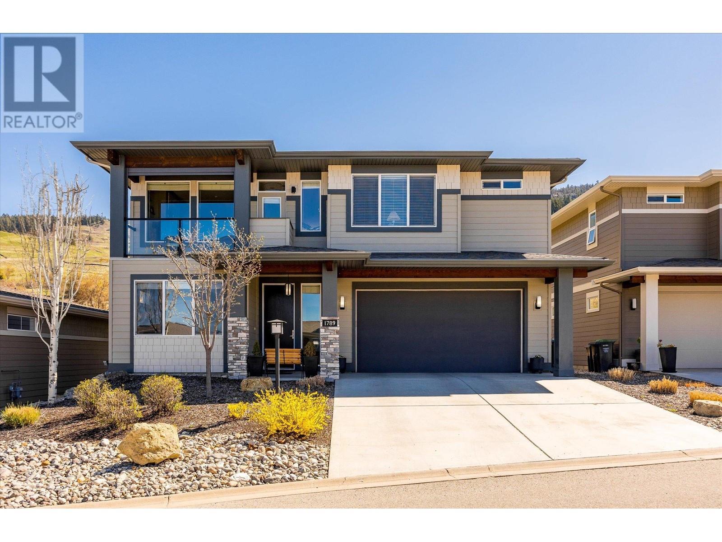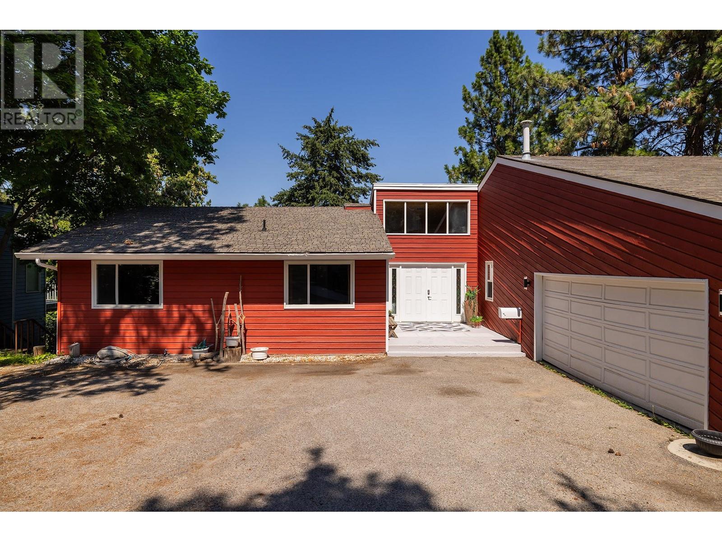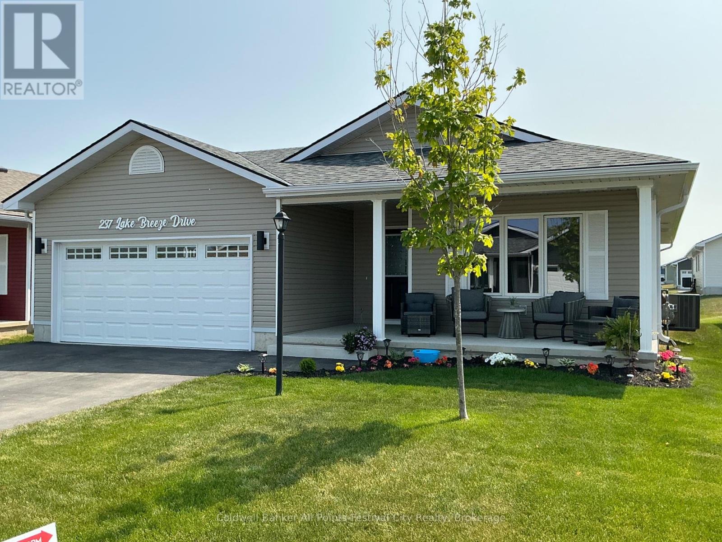41 Evanston Drive
Toronto, Ontario
Light, and Space Envelopes you upon Entering this Stunning, Oversized 3+2 Bed / 4 Bathroom Bungalow. Relax, and Enjoy the Many Open and Private Spaces found Throughout this Beautifully Renovated Home! Over 3500 sqft of Finished Living Space! Gleaming Hardwood Floors, Pot Lights, Newer Oversized Windows, Crown Mouldings, Stainless Steel Appliances, Granite Countertops, Walk-Out to a Private Deck from Kitchen, Main Floor Family Room, Primary Bedroom with Ensuite, Separate Entrance to Massive, Finished Basement, with Nannys Suite, Fully Fenced and Landscaped Front to Back and Situated on a Large Lot, on a Tucked-Away and Quiet, Tree-Lined Street. Welcome Home! (id:57557)
555 Markham Street
Toronto, Ontario
Even more to love this Edwardian gem just got even more irresistible. This grand red brick Edwardian showpiece blends timeless architecture with contemporary comforts all tucked away on a quiet, ultra-low traffic street in the heart of Palmerston-Little Italy. Enjoy the peaceful vibe of this charming enclave, just moments from the lively energy of Bloor Street, Harbord Village, U of T, and the subway. Inside, find a 5+2 bedroom/3 bathroom home - expansive principal rooms are filled with natural light streaming through oversized windows. The open-concept living room, anchored by a wood-burning fireplace, flows into an elegant dining room with coved ceilings, a large bay window, and a vintage pocket door perfect for entertaining in style. At the core of the home, a thoughtfully updated kitchen features wide-plank engineered hardwood, a walk-in pantry, and a statement oversized island. The adjoining sunken family room adds a relaxed, welcoming space for everyday living. Upstairs, five well-proportioned bedrooms offer incredible versatility create a luxurious primary retreat on the second floor, the third, or both. Updated 5-piece bath and convenient second-floor laundry round out the upper levels. The finished basement boasts rarely found ceiling height, multiple above-grade windows, a 3-piece bath, and unlimited potential: a home gym, rec room, in-law suite, or creative studio. Step outside to a fenced backyard and a double car garage off a wide laneway. Even more exciting a laneway feasibility report provides details for the creation of a ~1,100 sq. ft. laneway home. With recent upgrades like a Viessmann high-efficiency furnace and three ductless A/C units, this home is a perfect blend of character and comfort in one of Toronto's most sought-after neighbourhoods. A true gem in a tight-knit community offering space, flexibility, and timeless appeal. (id:57557)
1403 730 Spadina Crescent E
Saskatoon, Saskatchewan
Elevate your lifestyle in this exclusive penthouse residence on the 14th floor of Spadina Towers, located in the heart of downtown. This exceptional condo showcases unobstructed, panoramic views of the South Saskatchewan River and the city skyline beyond. The expansive living room is framed by floor to ceiling windows, creating a breathtaking backdrop for everyday living and entertaining. This residence offers two generously sized bedrooms and two bathrooms, providing flexibility for guests or a home office. Laundry facilities are conveniently located just outside the suite in a dedicated enclosed area. Residents of Spadina Towers enjoy access to a host of premium amenities, including an indoor swimming pool, hot tub, sauna, fitness centre, guest suite and a meeting room. Included with the unit is one underground parking stall and an additional storage area. This is an extraordinary opportunity to own a penthouse condo in one of Saskatoon's most desirable buildings, steps from the river, walking trails, restaurants, and all the vibrancy of downtown living. Immediate possession available. (id:57557)
2201 - 55 Charles Street E
Toronto, Ontario
Brand New, never lived in. A breath-taking view can be enjoyed from this beautiful 1 bedroom 1 bathroom unit . Featuring a floor-to-ceiling window. Finished to a high standard throughout, with high ceilings and a large balcony all the way from the bedroom to the den and living room. 24-hour concierge, top-of-the-line fitness center, steam room and Zen garden with BBQ area and outdoor seating. TTC subway station, restaurants, supermarkets, parks, everything is at your fingertips. (id:57557)
65 - 296 West Quarter Town Line Road
Brant, Ontario
Care-free retirement living awaits you at Lyons Shady Acres!! The windows let in tons of natural light. The chalet ceiling adds height. The kitchen features ample cupboard space & sight-lines to the living room to make entertaining seamless. The Primary has built-in closets. The Florida room makes a great guest room or family room. Painted in light neutral colours. Enjoy the large front deck that that has a hook up for your BBQ. The covered deck has winter panels & extends your living space regardless of the weather. The shed can house all your gardening tools & winter storage for the patio furniture. The utility room has tons of storage. The friendly community is 50+ and park amenities include year round recreation hall that hosts year-round social events, shuffleboard board and more. The inground pool is open during the summer months. Community fire pit. Spend your time doing what makes you happiest instead of worrying about a large home & property to maintain. Country & carefree living conveniently located close to Woodstock & Brantford. (id:57557)
Hayland Farmacy Acreage
Good Lake Rm No. 274, Saskatchewan
If your after a fully self-sustainable farmacy on 20 acres with a remodelled 3 bed 2 bath 1950s bungalow, thriving seasonal AIRBNB (revenue roughly $5,000 yearly) turn key farm with animals, JD 3038 E tractor with loader & implements (land plane, mower, tiller & forks) your shot is now! Low taxes, a 2024 well, and low utilities should give the Hayland Farmacy acreage one more desirable reason to call this set up home. Oil heat is filled once seasonally for a $1200(roughly) bill & equalized electric payments make it easy to stay on budget. The entire property is page wire, organic, permaculture & regenerative. A 20x100 garden is on site, not to mention an extensive list of fruit trees (ask listing agent for full list) multiple varieties of apple, plum, blueberry, cranberry, raspberry, Saskatoons, haskap, elderberry & cherry. Edible & medicinal garlic, onion, echinacea, black eyed Susan, stinging nettle, comfrey, yarrow, horse radish, mullein, chives, plantain, dill, asparagus,marshmallow & more + Mushrooms. The yard itself boasts a long private lane, adequate haylands, a pond on the east side of the old well for animals, multiple pens and 5 storage graineries & a 30 x 20 garage with concrete floor & wood stove.The house boasts a complete remodel around 2015 with a wood pellet fireplace, updated doors windows & cabinets & flooring and a tin roof JUST(April25) installed. Tons of natural light & storage give this little farm house extra bonus points! An open concept kitchen and living area make a big impact for a small foot print. An addition on the North side of the property give the main floor an extra 1/2 bath & copious amounts of mudroom storage. 2 basement bedrooms and extra rec space and laundry plus utility room complete the homes foot print. A massive added bonus to the home is the 3 sided wrap around deck with hot tub and built in smoker bar off the north edge of the homes addition. Don't delay and make a move on this extremely motivated sellers home (id:57557)
10135 100 Avenue
Fort St. John, British Columbia
Fort St John BC - 3 centrally located city center commercial lots for sale. Seller is the City of Fort St John. Potential buyer should plan a development that reflects the vision within the Official Community Plan & Downtown Action Plan. Interested buyers will be asked to provide within offer; a development vision and timeline. Redevelopment of the lots are subject to the approval of the City with regards to the Official Community Plan, Zoning Bylaw and Development Permit process. Services for site can be viewed on City map website. Buyer's must be prepared to complete development within 5 years. This highly visible location is within the core of downtown Fort St John. Zoned C2 - Downtown Core, allowing for a mixed use of retail, commercial, or a mix of commercial with multi-residential component. Back lane access, high profile 100 Ave street visibility, busy sidewalk - all make for an ideal location for a commercial development. (id:57557)
1209 - 242 Rideau Street
Ottawa, Ontario
Welcome to this bright and modern 1 bedroom + den condo in the heart of Ottawa's vibrant ByWard Market. This open-concept unit features floor-to-ceiling windows with stunning south and west facing views, flooded with natural light. Enjoy hardwood floors throughout the main living area and stylish kitchen equipped with ample cabinets and a large kitchen island, perfect for meal prep, casual dining, or entertaining. The functional layout includes a spacious den, ideal for a home office, and a private balcony for enjoying city sunsets. The building offers fantastic amenities, including a fitness center, indoor pool, and more. Enjoy exceptional walkability with easy access to public transit, and light rail (LRT), Parliament Hill, University of Ottawa, Rideau Centre, and all the restaurants, shops, and attractions of the ByWard Market. Quick access to the Queensway makes commuting simple. A perfect fit for professionals, students, or investors seeking location and lifestyle. Bonus, furniture is new and is included in the sale price. (id:57557)
159 Sleepy Haven Lane
Frontenac, Ontario
Welcome to this stunning and renovated 5 Bed + 2 Bath Cottage located on the highly desirable south branch of Buck Lake, nestled in a quiet clear bay with over 190 ft of water frontage. The shoreline features clear shallow sandy water, transitioning to deeper water at the bay's end. Numerous upgrades have been made inside and out; This thoughtfully renovated bungalow (2021-2024) fts. 4 spacious bedrooms, 4 pc bath, and partial bathroom w/new washer & dryer. The open concept living area includes a large dining extension, new kitchen w/ island + stainless steel appliances, new flooring, new double-pane vinyl windows in bedrooms & extension, custom propane fireplace, and modern lighting. The patio doors lead to a grand front deck with glass railings ('22) offering unobstructed water views and a 12'x16' netted metal gazebo ('22) for dining outdoors. Another seating area with a stone fireplace on landscaped upper level. Gently sloped pressure-treated wood stairs with railings + low-voltage LED lighting ('24) lead you from cottage to waterfront. The fully renovated and 5th bed bunkie ('23) overlooks the bay, w/ a large deck ('24). Multinautic floating docks ('20) offer plenty of space for seating & docking boats. A new waterfront shed ('23) offers storage & has power. A reconstructed road ('23) leads from the cottage for easy waterfront access and doubles as a flat sandy games area. Two solid natural stone walls ('20-'23) add both beauty and stability to the landscape. Reliable internet is available - WTC. New high-efficiency propane water heater ('23). The amazing outdoor space fts. multiple sitting areas, gravel fire pit w/bay views, and plenty of room for kids & adults to play games/entertain. Cottage basement includes a large workshop/storage rm. Just 45 mins N of Kingston and close to Westport shopping, restaurants, wineries, and golf. Parking for 6+ vehicles. Buck Lake is known for excellent fishing, ice fishing, swimming, boating & has a sand bar! 24 hr on offers (id:57557)
343 Cantering Drive
Ottawa, Ontario
Brand New Detached Home to be delivered August 25th, 2025. Caivan - SERIES 1 PLAN, ELEVATION. 4 Bedrooms, 3.5 Bathrooms, Single car garage & 50K in upgrades. Builder New Bookings start at $ 649900 for the same model. Chef's Kitchen. In-law suite built in. This is an assignment sale. In the developer's words -"Fox Run, an exceptional new community where you will discover small-town charm within the City of Ottawa, complemented by an array of modern amenities. You will immediately feel at home in the historic village of Richmond, with its proud 200-year heritage and beautiful green spaces. Fox Run was designed for those who appreciate finely crafted, award-winning homes with upgraded finishes. Fox Run is a vibrant community nestled amidst a wide variety of local amenities. Highly ranked schools, charming delis, modern grocers, and regional parks offer unparalleled options for residents and families. A TAPESTRY OF LOCAL AMENITIES: LIVING AT ITS BEST!" (id:57557)
2846 Canyon Crest Drive
West Kelowna, British Columbia
Welcome to this exceptional grade-level entry home in the highly sought-after Tallus Ridge community—where thoughtful design meets everyday luxury. Situated on an oversized lot with lake views, this home offers space, style, and functionality in equal measure. Step inside to discover a bright and airy main floor, highlighted by soaring 10-foot ceilings and expansive windows that flood the space with natural light while capturing stunning views of Shannon Lake. The heart of the home is a chef-inspired kitchen featuring a large island, quartz countertops, a gas range, and generous cabinetry for all your culinary needs. The open-concept layout continues into the spacious living room, complete with custom built-ins and a cozy gas fireplace—perfect for relaxing evenings. The adjoining dining area easily accommodates large gatherings and flows seamlessly to the semi-covered back patio, ideal for indoor-outdoor entertaining. Three well-sized bedrooms, including a luxurious primary suite. The primary retreat features dual walk-in closets and a spa-like ensuite with a walk-in tiled shower. A large laundry room adds everyday convenience. Downstairs, you'll find a versatile den or fourth bedroom off the foyer, along with a fully self-contained legal one-bedroom suite—perfect for extended family, guests, or added rental income. A perfect blend of luxury, comfort, and investment opportunity—this home is a rare offering in one of West Kelowna’s most desirable neighbourhoods. (id:57557)
4035 Gellatly Road S Unit# 254
West Kelowna, British Columbia
Charming 2 bed plus den 2 baths townhome in the highly sought-after gated community of Canyon Ridge Estates. This bright and beautifully maintained townhome features 2 spacious bedrooms, 2 bathrooms and versatile den perfect for your home office or hobby space. Enjoy cooking in the spacious kitchen equipped with a central island and stainless steel appliances perfect for entertaining or everyday dining. Retreat to the generously sized primary bedroom that boasts a walk-in closet and a private ensuite. The second bedroom is conveniently located near the main bathroom, ideal for hosting guests or accommodating family. The den/office features French doors that ensure privacy while being just off the foyer. Step outside to your front patio and large rear patio, which is equipped with a motorized awning for shade and comfort. Perfect for gatherings or simply enjoying the outdoors. The full unfinished basement offers endless possibilities - rough-in plumbing is already in place for an additional bathroom and a third bedroom, allow you to customize the space to suit your needs. Enjoy the convenience of a double garage with additional space in the driveway for two vehicles. Prime location just steps away from the clubhouse. This 55 plus community is perfect for those looking for a peaceful and engaging environment. Schedule a viewing today! (id:57557)
288 Anyolite Private
Ottawa, Ontario
Modern 3-Bedroom End Unit Bright, spacious and elegant! This stunning 3-bedroom end unit condo, built in February 2022, offers the perfect blend of modern design and everyday convenience. Featuring a spacious open-concept layout, this home is bright and inviting with large windows that flood the space with natural light. The living area is ideal for both relaxing and entertaining, Pot lighting and premium finishes throughout the 1st floor. 1.5 bath and 2 private balconies for comfort and privacy. The kitchen comes equipped with high-quality appliances, including a refrigerator, dishwasher, washer, dryer, air conditioner, and HVAC system. The end unit location ensures additional privacy and extra sunlight, while the dedicated parking space adds convenience. Ideally situated close to schools, shopping centers, and essential amenities such as Walmart and pharmacies, this property also offers easy access to major highways and routes, with Costco just 12 minutes away. Meticulously maintained, this elegant condo is perfect for families or professionals seeking a modern, low-maintenance home or as an investment. Don't miss this incredible opportunity. (id:57557)
786 8th Street E
Owen Sound, Ontario
Stylish Living in a Prime Owen Sound Location! Welcome to this beautifully finished 3-bedroom home nestled in a quiet, family-friendly neighbourhood. Offering the perfect blend of comfort, style, and convenience, this home is just minutes from Georgian College, the hospital, downtown shops, restaurants, golf courses, and everyday amenities. Inside, you'll find a bright open-concept kitchen and dining area perfect for family meals or casual entertaining. The expansive living room is warm and inviting with a cozy gas fireplace and walkout patio doors leading to your private backyard oasis. Step outside to enjoy the landscaped yard featuring a gorgeous in-ground pool, gazebo, tiki bar, and natural gas BBQ. Your summer escape awaits! Downstairs, the fully finished lower level is a true showstopper, complete with a spacious rec room, custom live-edge wet bar, and rustic finishes throughout. Ideal for hosting game nights or unwinding in style. Recent Updates Include: updated Kitchen, updated Kitchen appliances, new heat pump/ductless AC, new pool liner, new pool house/shed, new pool pump, new pool sand filter, new Fence, new Mysa digital smart thermostat. As well, a new 200 Amp electrical panel will be installed on July 8th. Whether you're entertaining guests or enjoying quiet evenings at home, this property offers lifestyle, location, and charm in one complete package! (id:57557)
1789 Tower Ranch Drive
Kelowna, British Columbia
Welcome to Solstice at Tower Ranch – Affordably priced, this is your opportunity to own a nearly-new home with golf course living, mountain views, and resort-style amenities. The lower level features a spacious office and guest room, half bathroom, and a double-car garage. The upper level boasts a bright, open-concept living space with large windows, two generous bedrooms including a private ensuite, and another full bath. Step outside to your three patio spaces—front, back, and a covered lower patio ideal for your new hot tub or quiet relaxation. Tower Ranch Golf Course, one of the top-ranked public courses in British Columbia, surrounds you with panoramic valley and lake views. As a resident, you’ll enjoy direct access to the course, scenic walking trails, and the vibrant Tower Ranch Clubhouse offering a fitness center, restaurant, and gathering spaces. This newer home is of incredible value in a prestigious community. Whether you’re retiring, investing, or simply looking for a fresh start in a serene yet connected setting, this home delivers. Don’t miss your chance to experience golf course living at its best—book your showing today! (id:57557)
1341 County Road 2 Road
Augusta, Ontario
Welcome to life on the river where every sunrise reflects across the waters of the mighty St. Lawrence, & international ships pass as daily guests. This is not just any river. This is the gateway to the world: the St. Lawrence River connects you to the Great Lakes, the Atlantic Ocean, & ports around the globe. Positioned on County Road 2 East between Brockville & Prescott near Maitland, this stunning estate is close to Hwy 401, 416 to Ottawa, & the Johnstown International Bridge to Upper New York State. Stone pillars mark your arrival to this beautifully landscaped gem. The Canadian flag waves proudly above manicured lawns, decks, interlock walkways, patios, & a private Kehoe dock equipped with sea-doo & boat lifts. The heated in-ground pool features a diving board, gentle entry steps, & wraparound patios for endless summer enjoyment. Inside, over 4,600 sq ft of luxury unfolds. Gleaming hardwood floors, south-facing windows, & a bright, open layout bring the river views to life. Living & dining rooms with gas fireplace lead to a kitchen with island seating, skylights, & direct access to a full-length deck. The primary suite offers garden doors to the deck & a spa-style ensuite. Two bedrooms share a four-piece bath. A private office, powder room, laundry, & double garage complete the main level. The walkout lower level features a fireplace-accented rec room, two more bedrooms, two baths, sauna, exercise room, study, & a dedicated games room. Patios extend the living space outdoors in multiple locations. Updated HVAC systems ensure comfort & efficiency.This is your life on the St. Lawrence where your view is global, & the possibilities are endless. (id:57557)
288 King Street
North Huron, Ontario
Welcome to this charming brick bungalow located in the heart of Blyth, Ontario - a friendly community known for its small-town charm and vibrant local culture. This well-maintained home sits on a good sized lot with plenty of parking, a detached one-car garage, and a backyard perfect for families, complete with a playground area. The home has seen several recent updates, including a brand-new roof, a fully renovated kitchen, a furnace installed this year, and fresh paint throughout, giving it a clean and modern feel while maintaining its cozy character. Inside, the main floor features a bright foyer that leads into an open dining and living area - perfect for entertaining or relaxing. The newly updated kitchen is a separate space with modern finishes and great functionality. Down the hall, you'll find three comfortable bedrooms and a full 4-piece bathroom.The finished basement offers even more living space with a spacious rec room, a family room, and an additional office or potential fourth bedroom - ideal for guests, a home office, or a growing family. This move-in-ready home is the perfect blend of comfort, updates, and small-town living. Don't miss your chance to make it yours, book your private showing today! (id:57557)
10 Stoneybrook Court
Clayton Park, Nova Scotia
If you have been waiting for an opportunity to break into the housing market or invest in a property with a prime location here is your chance! Coming to market for the first time this 3 bedroom 1.5 bath townhouse condo is an exceptional value in todays housing market. Being offered below assessed value the price tag is just one of the things you will love about 10 Stoneybrook Court. The layout is spacious and functional; well suited for a large or growing family. With a few cosmetic updates you could have your dream home in the heart of Clayton Park. This quiet little court offers easy access to shopping, entertainment and major bus routes to get you where you need to quickly and efficiently. Book your viewing to get access to this diamond in the rough before it's gone! (id:57557)
2172 Michelle Crescent
West Kelowna, British Columbia
Located on a quiet no thru street, this lovingly maintained West Coast contemporary home is 3 minutes to the bridge for easy access to Kelowna. Step through the front door into the heart of the home, where you'll find a spacious living area with an open layout to the dining area and kitchen, vaulted ceilings creating a warm and inviting atmosphere. This 5 (all large) bedrooms + den & 3 bath home features an island kitchen and ample storage space and a finished basement with a suite (potentially 2 suites). The primary bedroom features an en-suite bathroom, offering a private oasis for relaxation. Vaulted ceilings, large rooms, wrap around deck, ideal location, spacious layout, and endless potential, this home is just waiting for you to make it your own. RV parking available at the bottom of driveway. Ample parking on the large driveway as well as an attached double car garage. Don't miss this one! (id:57557)
1617 32 Avenue Sw
Calgary, Alberta
** OPEN HOUSE: Tuesday, June 24th 1-3pm ** This stylish and spacious under construction duplex at 1617 32 Ave SW offers modern living in the heart of South Calgary, directly across from a park. The open-concept main floor features high ceilings, a gas fireplace in the living room, a mudroom, a powder room, and brand-new appliances in the kitchen. Upstairs, you'll find two bedrooms, a primary suite, and a laundry area, while the top loft level boasts a bonus room, an additional bedroom, an ensuite bathroom, and a walk-in closet. The finished basement adds even more space with a gym, a media center, a bedroom, and a bathroom.Outside, the back deck is perfect for entertaining, and the prime location offers easy access to nearby parks, schools, shops, and more. With its thoughtful layout and incredible amenities, this home is an excellent choice for those seeking comfort, style, and convenience in South Calgary. Photos of this listing are from a similar unit. While the layout and finishes are essentially the same, minor differences may exist. Layout images are of this unit. (id:57557)
237 Lake Breeze Drive
Ashfield-Colborne-Wawanosh, Ontario
Charming "Lakeside Model" Home with Stunning Views of Lake Huron! Welcome to 237 Lake Breeze Drive showcasing 1455 sq ft of lakeside luxury in this beautifully designed Lakeside Model home, nestled in the sought-after Bluffs at Huron just a 5 minute scenic drive from the charming town of Goderich, proudly known as Canadas Prettiest Town. This thoughtfully designed 2-bedroom, 2-bathroom home offers the perfect blend of comfort, style, and function. Full 3 piece ensuite and walking in closet capture the space of the master bedroom. With a bright, open-concept layout, this home is ideal for both relaxed living and entertaining. Take advantage by enjoying the warmth of in-floor heating throughout, and cozy up by the gas fireplace on cooler evenings. The upgraded kitchen features elegant quartz countertops, ample cabinetry, and modern finishes that will impress even the most discerning chef, plus high end appliances are included in the price! Natural light floods the space through large windows and a bonus sunroom, creating a welcoming and airy ambiance. Step outside onto the new deck, perfect for morning coffee or your covered front porch for evening sunsets, and take in the serenity of the nearby Lake Huron shoreline. The oversized garage and asphalt driveway (newly sealed) provide plenty of parking and storage space. Located in the vibrant, welcoming community of The Bluffs at Huron, homeowners enjoy exclusive access to a state-of-the-art clubhouse complete with a heated indoor pool, fully equipped gym, library, meeting , games and TV rooms, and a cozy fire pit area all framed by breathtaking views of Lake Huron. This is lakeside living at its finest a move-in-ready, meticulously maintained home in a peaceful community just minutes from shopping, dining, beaches, and cultural attractions in Goderich. Don't miss your chance to experience the beauty, comfort, and lifestyle of The Bluffs at Huron. Book your private showing today! (id:57557)
5404 Granville Road
Granville Ferry, Nova Scotia
Welcome to 5404 Granville Road, a grand waterfront home with spectacular views of historic Annapolis Royal and Fort Anne. Situated on a rise with over half an acre of gently sloping land along the famous Annapolis Basin, this elegant 5 bedroom, 2 bath home is filled with antique furniture and period pieces and features beautiful hardwood floors, bay windows, an imposing staircase, and many original features. Surrounded by good neighbours in Granville Ferry, one of Canada's most picturesque villages, this home is perfect for entertaining. It boasts a spacious formal dining room and front parlor, a large country kitchen, recent main floor bathroom, crown moldings and ornate marble mantles. Enjoy a short, easy stroll to Annapolis Royal, the "Birthplace of Canada", with its many shops, restaurants, galleries, museum, markets, historic gardens, live theatre and vibrant arts scene. Launch your kayak, relax on the lawn, cast your rod, or simply enjoy wine on your deck while you watch the tide gently ebb and flow. Don't miss out on this wonderful opportunity and book a showing today! (id:57557)
100 Paint Horse Drive
Cochrane, Alberta
Welcome to this EXCEPTIONAL 4-bedroom, 3.5-bathroom home OFFERING over 3,200 square feet of BEAUTIFULLY DEVELOPED LIVING SPACE. Located on a DESIRABLE END CORNER LOT with BEAUTIFUL MOUNTAIN VIEWS in the sought-after community of Heartland, this modern and bright residence showcases PRIDE of OWNERSHIP and thoughtful upgrades throughout.Key Features:SPACIOUS AND OPEN LAYOUT** Featuring 9-foot ceilings and large windows with two additional windows in the living room added in 2022 filling this home with natural light and an airy atmosphere.CHEF'S KITCHEN:** Equipped with GRANITE COUNTERS, a large island, plenty of counter space, decorative neutral backsplash, MODERN STYLISH CABINETRY, STAINLESS STEEL APPLIANCES, and a WALKTHROUGH PANTRY with an additional sink and convenient garage entry mudroom — perfect for family living and entertaining.CONFORT AND STYLE** Repainted cupboards and stairwells, new light fixtures, upgraded railings, and fresh paint throughout enhance the modern aesthetic.VERSATILE LIVING SPACES** A cozy fireplace in the living room and a newly added fireplace in the bonus room create inviting spaces for relaxation and gatherings.MASTER RETREAT AND BEDROOMS** Spacious bedrooms including a luxurious primary suite complete with 5 piece ensuite and walk-in closet all providing ample space for family and guests.UPPER FLOOR FEATURES** Comfortable bonus room with additional fireplace, Convenient laundry room, 4 piece main bathroomADDITIONAL HIGHLIGHTS** FULLY DEVELOPED BASEMENT offering extra living or entertainment spaceINSULATED OVERSIZED DOUBLE ATTACHED GARAGE and ADDITIONAL SHELVING for storageLOW MAINTENANCE SIDE YARD, LANDSCAPING — trees, bushes, rocks, and a deck extension perfect for outdoor enjoymentRelax in the HOT TUB and enjoy the sunsets. The thoughtfully designed BACKYARD is FULLY FENCED - a great space for family enjoyment or entertaining guests. Also included is an alarm panel for security and Central Vacuum System for added conven ience.This home seamlessly combines comfort, functionality, and style, making it the perfect place to call home. Don’t miss the opportunity to enjoy stunning mountain views and vibrant community lifestyle. Located on the Western edge of Cochrane, you can quickly access Bow Valley Trail or Highway 22 to commute to the center of Cochrane or Calgary. DON'T MISS THIS EXCEPTIONAL HOME!! Schedule your viewing today! (id:57557)
258 Ironwood Way
Georgian Bluffs, Ontario
LUXURY LIVING | ELITE LIFESTYLE | PRESTIGIOUS ADDRESS ~~~~~~~ WELCOME TO COBBLE BEACH GEORGIAN BAY'S PREMIER WATERFRONT GOLF RESORT LIVING ~~~~~~~ EXPERIENCE REFINED ELEGANCE ~~~~~~~ FOR THOSE WHO APPRECIATE EXCELLENCE ~~~~~~~ ENJOY ONE OF COBBLE BEACH'S MOST COVETED PANORAMIC TRIFECTA VIEWS OF GEORGIAN BAY, THE ICONIC COBBLE BEACH LIGHTHOUSE, and THE DOUG CARRICK DESIGNED LINKS STYLE GOLF COURSE ~~~~~~~ CHECK OUT THIS BEAUTIFULLY DESIGNED LIVING SPACE with 2 PRIMARY SUITES with WALK-IN CLOSETS & ENSUITES (Main + 2nd Level), 4 BATHROOMS (3 Full + 1 Powder Room), 3 FAMILY ROOMS (one on each level w/ two having pull out beds w/ toppers so the home sleeps 8 easily and comfortably. Also, the basement family room and the upstairs loft family room can easily be converted to a 3rd and/or 4th bedroom, if preferred by the new owners), 2 PORCHES (front and back) + BACKYARD PATIO w/ GAS BBQ & FIRE TABLE HOOKUPS, DOUBLE GARAGE w/ DOUBLE DRIVEWAY + NUMEROUS GUEST PARKING SPACES ~~~~~~~ SECURE | PEACEFUL | SOCIAL ~~~~~~~ A QUIET, SAFE, and PRACTICALLY GATED COMMUNITY. PERFECT FOR THOSE WHO TRAVEL, JUST LOCK AND LEAVE ~~~~~~~ WORLD-CLASS AMENITIES: 16 km of hiking/biking trails, Clubhouse, spa, fitness centre, sauna, hot tub, heated pool Tennis, bocce ball, beach volleyball, day dock, Fire pits throughout, e-bikes and more ~~~~~~~ YEAR ROUND SOCIAL EVENTS such as euchre, Canada Day fireworks, luxury car shows & much more ~~~~~~~ ELITE VIEWS | LUXURY UPGRADES | UNMATCHED LIFESTYLE ~~~~~~~ THIS ISN'T JUST A HOME IT'S YOUR NEXT CHAPTER ~~~~~~~ To book a private showing please contact Brian Kovalcik (BK), Realtor. (id:57557)


