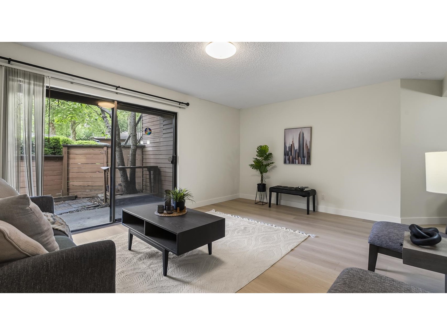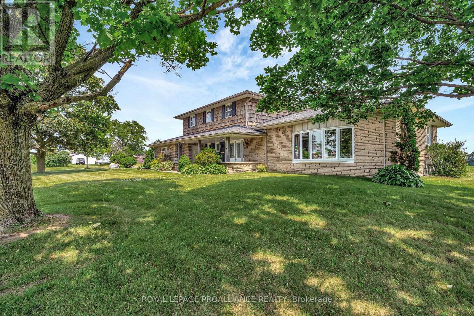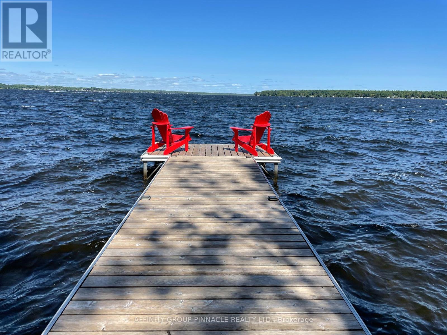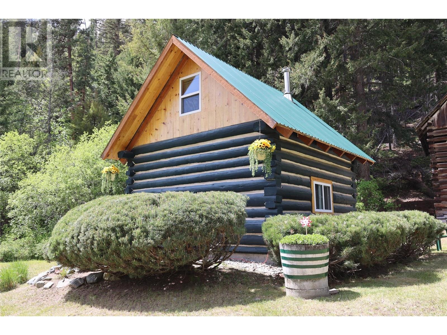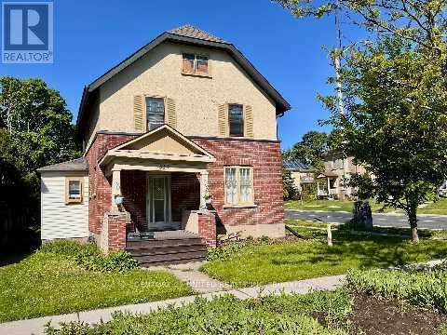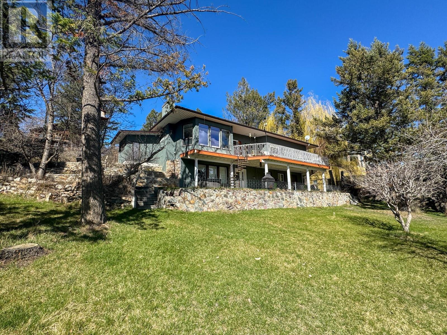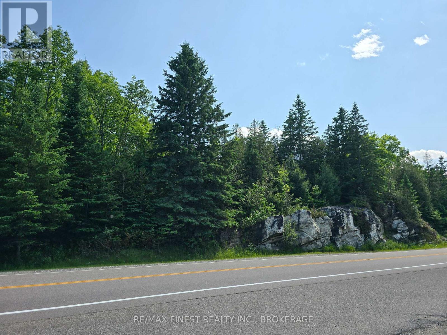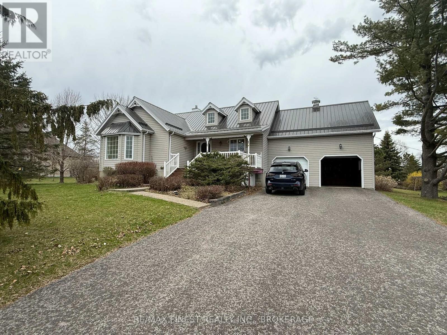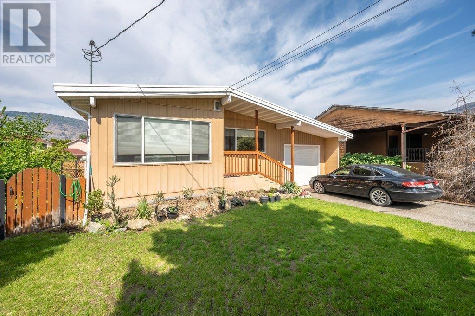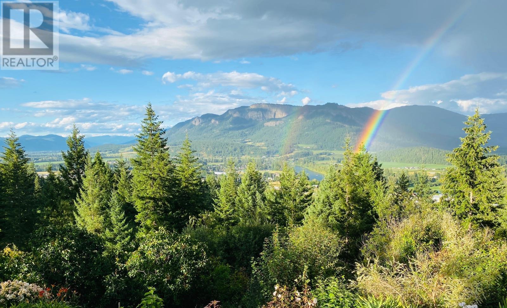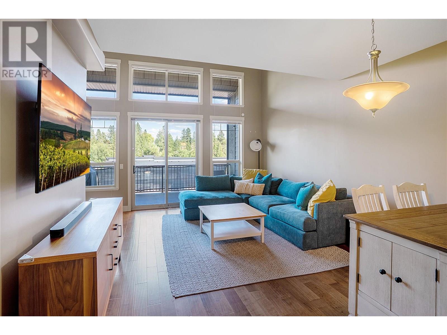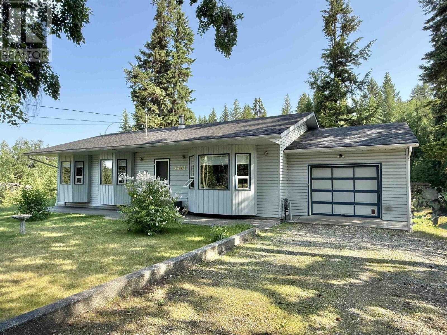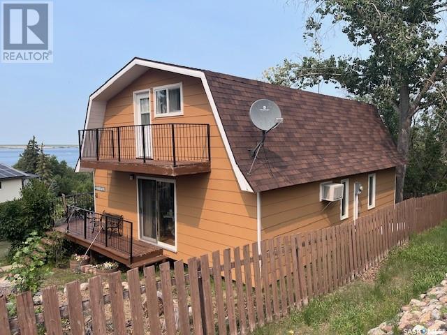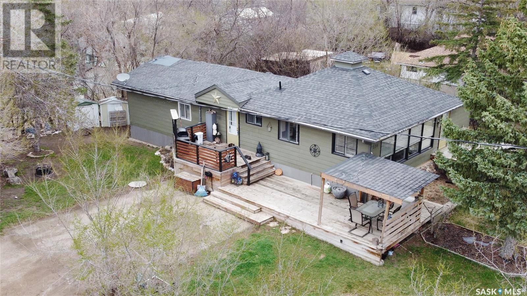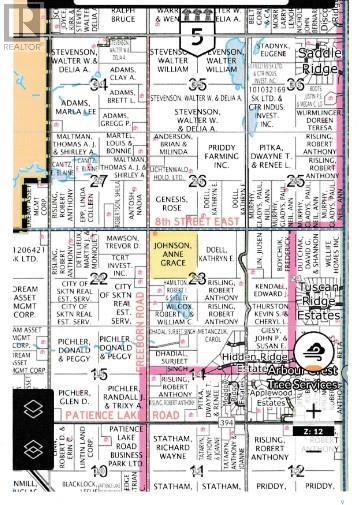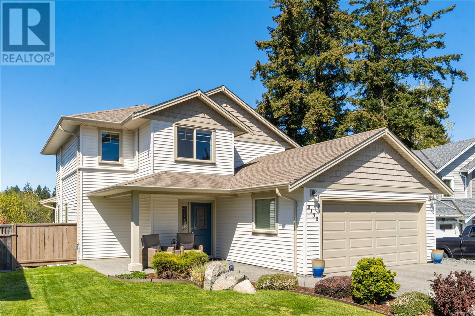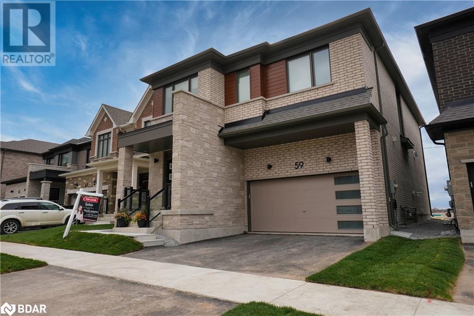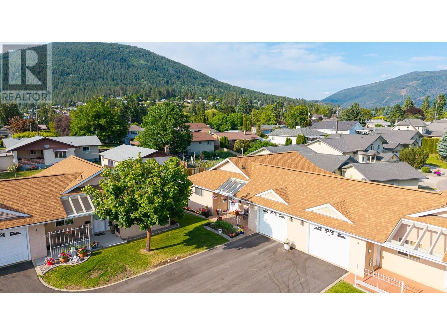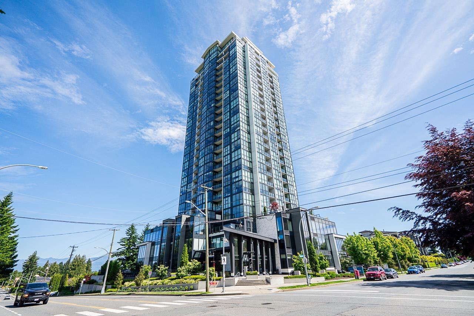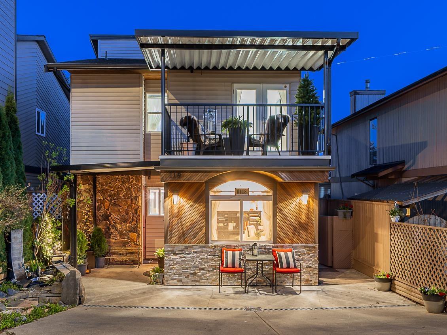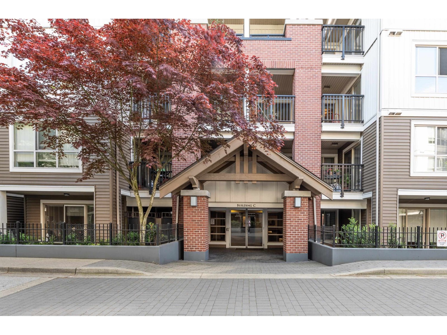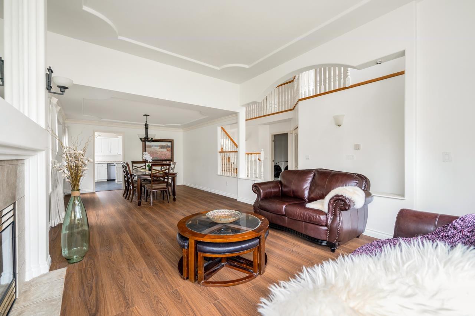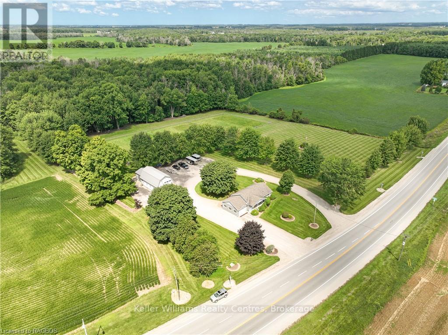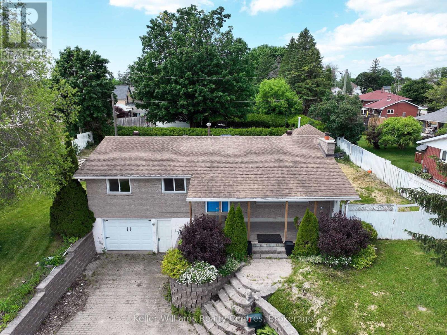167 Mayfair Mews Me Nw
Edmonton, Alberta
Welcome to this beautifully RENOVATED 4-bedroom, 2-bathroom townhouse nestled in Northmount community. Perfectly located within walking distance to Dickinsfield School and after-school programs, this home offers both convenience and comfort for growing families. Step inside to find stunning ENGINEERED HARDWOOD flooring and a beautifully updated kitchen, complete with NEW modern appliances, sleek cabinetry, and stylish finishes – ideal for both everyday living and entertaining. The dining room features a striking accent wall, creating a warm and inviting space. Upstairs, you'll find FOUR bedrooms and a full bathroom, while the fully finished basement adds versatility with additional living space. Enjoy the gated and beautifully manicured yard, offering privacy and a peaceful feeling. Don’t miss your chance to own this gorgeous home! (id:57557)
1608 10620 150 Street
Surrey, British Columbia
Renovated and move-in ready, this spacious 2BD 2BTH ground floor townhome in the heart of Guildford offers over 1,000 sqft of stylish, functional living. The open layout features updated flooring, a refreshed kitchen with sleek counters, and a cozy living and dining area that leads to a large, fully fenced patio perfect for relaxing or entertaining. The primary BD includes a walk-through closet and full ensuite, while the second BD is bright and generously sized. Enjoy in-suite laundry, ample storage, and a prime location steps to Guildford Town Centre, T&T, schools, parks, and transit. Pet and rental friendly with amenities like an outdoor pool, clubhouse, and racquetball courts. (id:57557)
11197 Springwater Road
Aylmer, Ontario
Modern Country Living at Its Finest. Welcome to this exceptional 4-bedroom + den, 3-bathroom country home, offering over 2,700 square feet of beautifully designed living space on just over half an acre lot. Built in 2023, this meticulously maintained property combines the tranquility of rural living with the modern luxuries todays homeowners desire. Step inside to discover an open-concept layout adorned with high-end finishes, including backsplash tile, bathroom tile, stylish hardwood flooring, and an abundance of natural light throughout. The heart of the home is the gourmet kitchen, featuring a massive oversized island with bar fridge and sink, sleek countertops, beautiful tray ceiling, ample cabinetry and a dining room that is its own space , perfect for both everyday living and entertaining. Connected to the triple car garage, a functional mudroom and separate laundry room keep the home organized and clutter-free. The main-floor den offers flexibility as a home office, playroom, extra bedroom or study space.The primary bedroom retreat is thoughtfully designed with his and hers walk-in closets and a luxurious 5-piece ensuite that includes a freestanding tub, double vanity, custom tile and glass-enclosed shower, an ideal sanctuary at the end of a long day. Each additional bedroom is generously sized, offering comfort and space for family or guests. The high-ceilinged, unfinished basement presents a blank canvas with endless potential to create a rec room, gym, or in-law suite tailored to your needs. Step outside to your private backyard oasis, featuring a covered concrete deck perfect for outdoor dining and relaxing in any weather, and a built-in trampoline that kids will love. With over half an acre to enjoy, theres plenty of room to garden, play, entertain, or even add a pool. This is more than just a housei, t's the perfect blend of modern comfort, thoughtful design, and peaceful country charm. Welcome home. (id:57557)
1752 Highway 35 S
Kawartha Lakes, Ontario
Welcome to your private paradise where mother nature is your landscaper! Nestled on 95 acres, this spacious 5-bedroom, 3-bathroom country home offers the perfect blend of privacy with endless potential for large multi-generational family living or just a quiet hide-a-way retreat. As you enter the property, a long private driveway through open meadows and mature woods, leads you to a well built, ICF constructed 3900 sq foot home with views of nature in every direction. Inside, you'll find an expansive foyer leading to a large great room with an eat-in kitchen and a spacious bright living area with a stone fireplace. Large windows flood the home with natural light and bring the outdoors in. Access the vast deck and above ground swimming pool from the eat-in kitchen. The main floor also features a large guest or primary bedroom, 4 pc bath, walk in pantry, main floor laundry room with access to the oversized garage. The open staircase leads you to the second floor where you will find 4 sizeable bedrooms and a 4 pc bathroom. The primary bedroom on the second floor offers a walk-in closet, ensuite and an office/nursery or 6th bedroom. Enjoy morning coffee & evening wine from the primary suite balcony overlooking the pool and watching nature at its finest. The additional living space over the garage has huge potential. This exceptional property offers a rare combination of acreage, privacy and comfort. Teeming with wildlife, the land is a haven for deer, wild turkey, songbirds, and native flora. A stocked Pigeon river winds through the property, adding to its serene charm and potential for recreational use. This private retreat is a fishing, hunting paradise, or a stunning backdrop with endless possibilities and a true connection to the natural world. Secluded yet accessible, while remaining close to amenities it is a perfect balance of rural tranquility & convenience. Only 15 min to Lindsay, 15 minutes to Hwy 115, 20 minutes to the 407. You will want to live here! (id:57557)
6864 Highway 62
Belleville, Ontario
Timeless country beauty on one of the most recognized rural properties along Highway 62. Set on just over half an acre, this classic stone and cedar shake home combines space, character, and long-term opportunity. With 2,581 square feet above grade, the home features four spacious bedrooms, three bathrooms, and bright, well-designed principal rooms throughout.The main floor includes a generous living room with soaring ceilings and bay window overlooking the landscaped front gardens, an open kitchen, dining area, and breakfast nook with patio walkout, and a cozy family room with gas fireplace. Off the family room is a three-season sunroom and a utility room with cedar-lined closet, once home to a sauna. The attached double car garage leads to a large mudroom/laundry area and a convenient powder room perfect for busy households or guests.Upstairs, the oversized primary suite features a walk-in closet, second double closet, and a three-piece ensuite with tiled walk-in shower. Three additional bedrooms and a four-piece main bath complete the upper level including one bedroom with a hidden closet tucked behind a built-in bookcase.The partially finished basement adds another 1,251 square feet, including a large recreation room, utility room, workshop, and mechanical area, all with extra height, ideal for storage, hobbies, a gym, or future living space.The home has been thoughtfully updated with a newer roof, furnace, air conditioning system, main bathroom, and main floor windows. Serviced by a high producing drilled well and septic system, with the potential to connect to municipal water (buyer to verify). Zoned Development Control (DC), the property is part of Bellevilles long-term plan for Highway Commercial zoning, offering flexibility for future use (subject to approvals). Whether you enjoy it as a private home or explore its commercial potential down the road, this is a rare opportunity to invest in a property that offers both lifestyle and long-term upside! (id:57557)
44 Valleyview Drive
Cavan Monaghan, Ontario
Welcome to this beautifully maintained 2-storey brick home, perfectly situated on a stunning 1.79 acre lot that offers the ideal blend of privacy, space, and convenience. Backing onto open green space with no rear neighbours, the property is surrounded by mature trees and nature, creating a peaceful retreat just minutes from town. Inside you'll find a warm and inviting layout with an open-concept eat-in kitchen and living area featuring a wood burning fireplace (WETT certified 2013). A bright front sitting room and spacious dining room offer great flow for both everyday living and entertaining. Upstairs, the comfortable and bright primary suite is a true retreat with a custom walk-in closet and a spa-inspired ensuite complete with heated floors, recent updates including new tile, faucets, and glass show panels (2025). Three additional bedrooms all feature double closets and share a 3-piece bathroom. Additional recent updates include fresh paint throughout the home (June 2025) new carpet on the staircase and upper hallway (June 2025), a new railing (June 2025), a gas furnace (2024), and a metal roof (2023). The finished basement adds additional living space, and the home is wired with Nexicom fibre internet, has a 200 AMP panel, EV charger outlet, sump pump, and a UV water system with owned softener (2020). An added bonus is the oversized secondary two-car garage with a fully finished, insulated and heated "Man Cave" (40 AMP service) perfect for a home office, gym, or secondary entertainment space. Located just outside the growing community of Millbrook, this home offers a rare balance of rural tranquility and urban convenience. Enjoy the charm of small-town living while being only 20 minutes to Peterborough and 25 minutes to the 401 and 407 corridors, ideal for commuters and families alike. This property truly has it all. (id:57557)
1 Rose Street
Kawartha Lakes, Ontario
Dream waterfront cottage at 1 Rose St, Kawartha Lakes a move-in-ready 3-bdrm, 1 bth, cottage with year-round municipal services (excluding sewer and water). Boasting 87 feet of weed-free Sturgeon Lake shoreline, with an aluminum docking system. Step inside to a cozy living area featuring a dining room & family room with an air-tight wood stove for chilly nights. Fully insulated walls & ceiling ensure year-round comfort. A sliding glass door opens to a patio where you can take in unforgettable sunsets over the lake. The tall white pines provide privacy & rustic cottage country Canadian feel. Bonus amenities include a renovated & insulated bunkie, Sylo bar with deck for entertaining, drilled well, & improved driveway. Enjoy direct access to multiple communities via the Trent Severn Waterway. This property is a must see for families, cottagers, & investors alike with lucrative seasonal & annual revenues for both short term & long term rental opportunities. (id:57557)
Lot C Norwood Road
Quesnel, British Columbia
Looking for lake front property? Located on the popular Bouchie Lake, endless possibilities awaiting you here on your very own 0.86 acre water front property. Picture yourself building a cozy cabin or dream home, a sanctuary where you can escape the hustle and bustle of every day life. Spend your summer days fishing, kayaking, or boating under the warm sun. In the winter you can enjoy ice fishing and skating with out leaving your home! Lets not forget about those beautiful sky views and the sounds of nature as you wake up in the morning. Don't miss out on your chance to join this wonderful community surrounded by nature, parks, and recreation - and only a few minutes drive to the Bouchie Lake Elementary School and Rocky's - the popular Deli and Grocery Store! (id:57557)
3172 Coalmont Road
Tulameen, British Columbia
Picture your family & friends around the fire pit, playing horseshoes while tucked away on this rare and iconic private 14-acre property in Tulameen, BC. This property features the original historic barn, cabin, with main house and stands as one of the last remaining historical landmarks in the Otter Valley. Immaculately maintained, this stunning property offers both charm and modern amenities. The guest cabin features 70 year old tongue and groove knotty pine and has been beautifully restored, showcasing the original history with wood heat, a loft, electrical upgrades, and indoor plumbing with a cold water gravity-fed system. The barn, updated and restored with a concrete foundation has a loft offering two stories of usable space. The main home spans 870 sq. ft. over two levels, providing a cozy retreat, with kitchen, 3 bedrooms and dining/living room perfect to gather and enjoy. The property also boasts a water license, drilled well, 2 composting toilets, fire pit, beautiful landscape and ultimate privacy with the Lockie Creek flowing through. Just steps from the beach of Otter Lake, this property is a dream for year-round recreation. First time on the market since 1948, the land is zoned LH-2, offering endless opportunities. With flat, usable land and timber onsite, this is one of the last larger acreages left in the valley—perfect to develop, build your dream home or preserve the historical landmarks. A truly special piece of property. Call to book your private viewing. (id:57557)
319 Elias Avenue
Peterborough Central, Ontario
This charming AVENUES duplex has loads of character - perfect for investors, contractors or first time buyers looking to get into the market while getting income from the second apartment. Located in the Old West End, close to the hospital, transit routes, downtown restaurants and shops. Situated on a sunny corner lot with fenced yard and convenient parking for 3 vehicles. The main floor unit offers 2 spacious bedrooms, nice sized living room with a decorative fireplace and eat in kitchen. The second unit also has 2 bedrooms, full kitchen, and separate laundry hook up. A pre inspected home. Current tenant is on month to month rent in upper unit. Lower unit is owner occupied. A great opportunity! (id:57557)
1325 12 Avenue
Invermere, British Columbia
Welcome to one of Inveremere's most unique homes, that you have likely never noticed! This charming mid-century home is conveniently located in the town center, yet offers a serene private setting, nestled behind lilac bushes on a quiet driveway. Set on a spacious 0.7-acre gently sloping lot above the Wilder Subdivision, the property features a walk-out basement with suite potential and unobstructed breathtaking Rocky Mountain views. Enjoy a backyard oasis that includes an orchard with fruit-bearing trees and a vineyard producing excellent grapes! For outdoor enthusiasts, there’s a double detached garage, a boat house, and back lane access for all your recreational toys. The front terrace of this home has an outdoor kitchen and dining area, perfect for entertaining. Inside, the main living area boasts large bay windows that flood the space with natural light and showcase stunning mountain vistas. Additional features include a spacious master suite with ensuite, a large family bathroom, a rec room with terrace access (potential for a suite), a workshop, and ample storage. This home exudes character and holds incredible potential! (id:57557)
0 Highway 7
Frontenac, Ontario
1.4 Acre Building lot conveniently located on Hwy 7 in Mountain Grove. MTO has completed an initial pre-consultation and have concluded there is adequate space for an entrance permit. (id:57557)
3 Greenway Boulevard
Scugog, Ontario
Your summer just got a major upgrade! Welcome to this fabulous 3-bed, 3-bath beauty sitting pretty on a rare double-wide lot, backing onto open space no nosy neighbours here! The open-concept main floor is perfect for family hangs or hosting the whole crew. The fully finished lower level adds even more space to stretch out. But lets talk backyard goals: a sparkling inground pool, tons of room to play or lounge, and total privacy. This ones got the vibes and the location just minutes to downtown Port Perry and all the essentials. Move in, dive in, and start living your best life! (id:57557)
4602 Deer Run Way
Frontenac, Ontario
On the edge of Sydenham Lake at the Village of Sydenham your new home awaits. The amenities of the bustling historic village including schools, shops, restaurants and more can be accessed by a 3 minute car ride or walking on the new sidewalk or for leisurely strolls along the lake saunter down the street to the Cataraqui Trail ( which is a nice level bike trail too ).The home is an immaculately cared for 1800 sf bungalow on a gorgeous private two acre lot with no rear neighbours and plenty of trees and room to play, highlighted by a 2 level, double gazebo deck perfect for summer evenings. Plenty of large bright windows and 3 sets of patio doors bring the outside in. Where you can find a beautiful new kitchen with quartz counters, plenty of drawers and a large pantry. 3 bedrooms and 2 full bathrooms including an ensuite off the master that also features a new bay window and patio doors to the deck. A large central living room with high ceilings is the focal point of the home. Lower level has a 39 foot long rec room with an entire wall of book cases and an electric fireplace and an office, along with massive amounts of storage . A new furnace and a super nicely designed metal roof looks after the essential expenses. A large heated workshop is perfect for the hobbyist. All ready to go, allowing you to move right in and enjoy this wonderful rural setting with amenities close by on the shores of one of the nicest deep water lakes in the area. Why not have it all. (id:57557)
7 Birch Court
Osoyoos, British Columbia
Located in the ""Trees"" neighbourhood in Osoyoos, on a quiet cul-de-sac, this wonderful cozy home has had tasteful renovations done on the main floor with 2 bedrooms, 1 bath, rich hardwood floors and quality kitchen cabinetry and modern lighting. The gas fireplace makes the open concept living room, dining room and kitchen so warm and inviting. Enjoy the lakeview from the newly renovated huge covered deck with great access to your large backyard. Downstairs features two additional bedrooms, 1 bathroom and living room space, which could easily be converted to a suite. The attached garage has work shop area, plenty of space, tall ceilings for room to store all your toys. Additional outdoor parking makes this home work for any buyer. Within walking distance to Cottonwood Beach, local pub, eateries and walking paths, you have all the amenities on your doorstep. Upgrades include Newer Roof: 6years , AC 3 years, Water Softener 4 years. Tenant occupied. (id:57557)
62 Garden Drive
Barrie, Ontario
Welcome to 62 Garden Drive in Barrie's family-oriented Allandale Heights neighborhood! This solid, all-brick 2-storey home offers 3+1 bedrooms and 3 bathrooms, making it an ideal choice for growing families or multi-generational living. The spacious main floor features an open concept kitchen and dining area with patio doors leading to a private, fenced backyard - perfect for entertaining or enjoying the outdoors. Hardwood and laminate floors flow throughout, and a welcoming foyer with a conveniently located powder room greets you at the entrance. Upstairs, you'll find three generously sized bedrooms, including a primary bedroom with walk-in closet and 2-piece ensuite, along with a full 3-piece bath for the kids. The finished basement offers a 4th bedroom and a large recreation area, providing plenty of room for teens, guests, or flexible living space. The attached oversized single-car garage offers added storage and convenience. Driveway parking for two additional vehicles. Located just minutes from schools, GO Station, waterfront, and major commuter routes, this home offers an ideal blend of convenience and lifestyle. Updates and value are evident throughout the neighborhood, with recent nearby sales showcasing the long-term value of this street. This affordable family home presents the perfect opportunity to settle into a well-established community known for its mature trees, quiet streets and close proximity to parks, schools, and amenities. Don't miss out on the opportunity to own a solid home in this prime, family friendly location! (id:57557)
402 Princess Street
Enderby, British Columbia
35 acres all with a view in the very desirable Okanagan! Location, location, location!!!! Situated in Enderby BC, this 35 acres is attached to city limits for ease of water and sewer, and zoned for residential and multi family. Whether you’re a builder looking for the perfect location or someone wanting to start a hobby farm or winery, this is the perfect spot! Only 50 minutes to Kelowna, 30 min to Vernon or 25 min to Salmon Arm. The view is spectacular of the Enderby Cliffs and three valleys. The City of Enderby is also currently expanding their reservoir and is actively pursuing growth to the area which will make this land go quickly! (id:57557)
4018 Fumot Place
Bonnington, British Columbia
This 2.84-acre parcel of land, nestled at the end of a quiet cul-de-sac in Bonnington, offers the perfect blend of tranquility and convenience. Located just a short distance from the town of Nelson, BC, the property is surrounded by nature, with easy access to outdoor activities, including the Rails to Trails network, local parks, and the scenic Kootenay River. It’s an ideal spot for those who appreciate both privacy and proximity to local amenities. The lot is fully serviced with Bonnington Water District water available at the lot line, ensuring a reliable and sustainable water supply. The property also boasts a partially installed septic system, complete with a field and distribution box already in place, making it ready for immediate development or construction. Mature trees adorn the property, providing both privacy and a beautiful natural backdrop. The access to the land is already established, ensuring easy entry and a smooth build process. With its peaceful setting and prime location, this lot offers the perfect foundation for your dream home, recreational retreat, or investment property. Whether you are looking for a serene getaway, a place to build a permanent residence, or simply a slice of land to enjoy nature’s beauty, this property offers it all. Take advantage of this rare opportunity to own acreage in Bonnington, a sought-after area known for its outdoor lifestyle, stunning landscapes, and close-knit community. (id:57557)
3359 Cougar Road Unit# 14
West Kelowna, British Columbia
TownHomes for Toys – RV Living, Elevated! Welcome to Tesoro Arca, a premier development designed with the RV enthusiast in mind! Each home features a custom oversized garage with full motorhome storage, complete with interior water, power, and sewer hookups. Wide enough to extend your slide-outs, this space is the ultimate in RV convenience—right at home. Step inside this beautifully appointed 2-bedroom townhome, where luxury and practicality come together. A private elevator connects both levels for easy access. On the main floor, enjoy open-concept living with a gourmet kitchen featuring soft-close cabinetry, granite countertops, under-cabinet lighting, and stainless steel appliances. The spacious dining area flows into a cozy living room with a natural gas fireplace, creating an inviting atmosphere for everyday living or entertaining. Outside, the expansive patio is an entertainer’s dream, complete with natural gas BBQ hookup, power for a hot tub, and breathtaking lake and valley views—perfect for those unforgettable Okanagan sunsets. A guest bedroom and full bathroom with a glass-enclosed, dual-head shower complete the main level. Upstairs, retreat to your generous primary suite featuring a walk-in closet with custom shelving and a spa-inspired ensuite with a jetted tub and custom tile shower. Located close to shopping, golf courses, outdoor recreation, and dining—including the famous Westside Wine Trail—Tesoro Arca offers a true Okanagan lifestyle. Enjoy nearby access to Okanagan Lake, Shannon Lake, and direct highway connections to both the North and South Okanagan. With a prepaid 99-year lease, this is a rare and exciting opportunity. Don’t miss your chance to own in one of the region’s most unique and RV-friendly communities! (id:57557)
11591 Turtle Bay Court
Lake Country, British Columbia
Discover the potential of 11591 Turtle Bay CRT, a sprawling 1.369-acre property just across from Wood Lake in Lake Country. With future zoning designated as Tourist-Commercial under the Official Community Plan, this property offers incredible development potential. Many neighbouring properties have already applied for or secured Tourist-Commercial zoning, making this a prime opportunity for investors. Beyond its land value, this property features a remarkable rancher-style home with 6 bedrooms and 4.5 bathrooms, including an oversized triple garage with a half bath and a studio suite above..This property serves as both a wonderful family home as well as income-producing with future development potential. Prime Features: Dual access from Seymour Rd & Turtle Bay CRT, ideal for Tourist-Commercial use Spacious wrap-around patio, hot tub, and above-ground pool RV hook-up and gas hook-up in the garage All bathrooms updated (2018-2019) Phase 1 Environmental Site Assessment completed Boat launch across the street Located with easy access to International Airport, UBCO, & both North & Central Okanagan, making travel and commuting a breeze! This rare Lake Country gem presents a unique investment opportunity while embracing the renowned Okanagan lifestyle.Don't Miss Out-Book Your Showing (id:57557)
1913 Edmonton Trail Ne
Calgary, Alberta
Welcome to 1913 Edmonton Trail NE – a fully renovated inner-city bungalow offering style, comfort, and future potential. This charming home features 2 spacious bedrooms, a modern full bathroom, and a fully finished basement perfect for extra living space or storage. Recent upgrades include luxury vinyl plank flooring, new carpet flooring in the basement, fresh paint, a new bathroom, new furnace, hot water tank, and fencing. The highlight is the massive 32’ x 23’ heated garage with 220V power and tall ceilings – ideal for a shop technician, mechanic, or hobbyist needing serious workspace. The property is zoned to permit future development of a duplex, and the neighborhood is surrounded by many new infill homes, making this an excellent long-term investment. Located just minutes from downtown with excellent access to transit and amenities, this turnkey property is perfect for homeowners or investors looking for move-in-ready comfort with strong development upside. (id:57557)
2401 Tanoka Road
Quesnel, British Columbia
* PREC - Personal Real Estate Corporation. Pride of ownership shines through in this 4 bedroom, 2.5 bathroom rancher with walk out basement! This home has seen multiple recent updates including a new roof, new furnace & hot water tank, new filtration & water system AND lots of new flooring, paint and fixtures! The layout is well suited to all walks of life - extremely spacious kitchen with tons of storage, laundry on the main floor, sunken living room with wood feature wall, and 9' ceilings. The basement features a 2 pc bathroom with room for a shower, a large recroom, family room, and wood stove. The park-like fenced 0.67 acre yard has to seen to be appreciated! Lots of mature trees and green space will make you appreciate the outdoors in this quiet popular neighbourhood of Bouchie Lake. Located near the end of a no-thru street! (id:57557)
50 Detroit Drive
Chatham, Ontario
Meticulously maintained all brick ranch on a half acre lot in a super desirable subdivision! First time ever offered for sale! Premium half acre + lot! Three spacious bedrooms on the main floor! 2.5 bathrooms! Gleaming hardwood floors! High ceilings. Large primary bedroom, with huge walk in closet and en-suite. Large kitchen with quality solid wood cabinety, loads of counter space with breakfest bar. Large four season sun room off the back of the house. Spice/ Kosher kitchen is great for canning, baking or cooking for large family dinners or a great mudroom. The basement is unfinished but drywall has been hung. 21 ft x 25 ft attached garage plus a approximately 700 sq ft detached shop is great for trades person storing tools and equipment, or outdoor enthusiast storing a boat, camper van, four wheeler, seadoo, dirt bikes or classic car. This home will not disappoint! Build you family legacy on this great street! Experience the pride in ownership for yourself! Book your private showing today! (id:57557)
39271 Falcon Crescent
Squamish, British Columbia
Beautifully designed West Coast-style Ravenswood home backing onto a peaceful greenbelt. This modem and sun-filled 3-bedroom + den, 3-bathroom home features a spacious open layout with soaring 20' ceilings, rich engineered hardwood floors, and a gourmet kitchen with oversized island and gas range. Enjoy year-round comfort with a high-efficiency furnace, A/C, hot water on demand, and a cozy gas fireplace. Step outside to a private covered sundeck and fully fenced yard with low-maintenance landscaping. The spacious double garage adds convenience. Nestled in a quiet, family-friendly neighborhood close to trails, schools, amenities, and the rec centre. (id:57557)
45 Snedden Crescent
Maple Bush Rm No. 224, Saskatchewan
Dreaming of your own private getaway?? Make that dream a reality! Located in the Palliser Regional Park (Diefenbaker Lake Cottage Development) voted Regional Park of the year for 2024! This 4 Bedroom, 1&1/2 Bath property would be the perfect place to make memories to last a lifetime. Two storey “hip roof” style offers 1,664 sq ft of living space inside with a large deck to enjoy your morning coffee with a view of the lake! The main floor offers an open concept living area, 1st Bedroom & ½ Bath sharing utility space. There is a unique metal spiral staircase leading to the 2nd floor with 3 Bedrooms, full Bath & the front bedroom features a private deck overlooking the front exposure. Majority of furnishings will remain (with exception of personal items) to make your move easier! Palliser Park on Diefenbaker Lake is truly a gem offering sandy beaches, fishing, marina, golf course, swimming pool, concession, playgrounds & so much more! (id:57557)
236 Macmurchy Avenue
Regina Beach, Saskatchewan
Welcome to 236 Macmurchy Avenue in the wonderful town of Regina Beach! Tucked away at the end of one of the main streets this home is just a short stroll to the beach, local shops and restaurants, parks and all that this lovely community has to offer. From farmer’s markets on Sunday, live music at the beach bar and the super cool water park Aquatic Adventures there is always something to do! This 1921 built, 3 bedroom 1 bathroom, 1504 square foot bungalow sits on a 66’x132’ lot. The side of the house has a large deck perfect for sunbathing, BBQs or relaxing with a morning coffee. The front has a lawn and a large tree with bushes surrounding it for privacy. The gravel drive is extra large for multiple vehicles to park including an RV! You enter this home into the foyer with space to hang your outdoor gear. The included front load washer and dryer fit neatly in this space as well. Just a few steps down to the left, you’ll find an impressively large family room, complete with modern laminate flooring and a big sunny window that fills the space with natural light. The primary bedroom can fit a king sized bed and also has a closet. The 4 piece bathroom with a vanity is next! The living room is open with lots of windows for plenty of sunlight. The open concept flows into the kitchen and dining room creating the perfect space for entertaining. The fridge, stove, and dishwasher all included! Finishing off this home are two more bedrooms each with their own closet! Don’t miss your chance to own a great property with so much potential at Regina Beach! (id:57557)
318, 200 Cranfield Common Se
Calgary, Alberta
Discover the perfect blend of comfort and community living in this fantastic 1-bedroom, top-floor condo in Cranston. Constructed in 2017, with over 600 sqft of space, this unit presents a brilliant opportunity, whether you're stepping into homeownership or expanding your investment portfolio.The interior offers a thoughtfully designed space, boasting stone countertops, stainless steel appliances, and a large pantry in the kitchen. As a top-floor unit, you'll also appreciate a nice view and a quieter atmosphere.This secure building is exceptionally well-maintained, featuring a new elevator and an array of resident-focused amenities. Enjoy convenient bike storage, your own designated parking stall, and an underground storage cage for extra belongings. Families will particularly value the communal playground.One of the most compelling advantages is the all-inclusive low condo fees, covering both heat and water. This makes for exceptionally predictable and affordable monthly expenses, highlighting the exceptional value of this property in this desirable Calgary community. (id:57557)
8th Street Land
Corman Park Rm No. 344, Saskatchewan
This is very good farm land just 2.5 miles east of SASKATOON right on 8th Street East, which also makes it valuable for future development possibilities. This Land is Soil Class H, Soil Texture is Loam, topography is Nearly Level, stone rating is Slight and Final Overall rating is about 56. This land parcel has a pending subdivision application to the RM to separate the yard with +/-10.0 acres, possession can be given 2 weeks after new titles are raised by ISC. It is currently rented for 2025 and tenant has a ROFR. The listed assessed value and the property tax value are subject to change after the new title is raised for the land only. Currently zoned DAG2. All Red Line borders are approximate. GST is applicable. (id:57557)
2, 1065 Evergreen Circle
Canmore, Alberta
A thoughtfully updated townhome in one of Canmore’s most coveted locations. Perfectly positioned just steps from Quarry Lake, the Nordic Centre, and a vast network of hiking and biking trails, this stunning 3-bed 4-bath (3 ensuites) townhome offers the ultimate mountain lifestyle with the comforts of refined living. The main level invites you in with a beautifully renovated kitchen featuring stainless steel appliances beautiful cabinetry and quartz countertops. Vaulted wood-paneled ceilings and large windows create a bright, airy atmosphere, while the cozy fireplace adds warmth and character. The open-concept layout flows seamlessly into the dining area, which extends onto a spacious deck—ideal for taking in the fresh alpine air and surrounding views. Just a few steps up, two large bedrooms each enjoy their own beautifully updated ensuite, offering comfort and privacy for family or guests. The top floor is a true primary retreat, complete with vaulted ceilings, skylights, a spa-inspired ensuite-a peaceful sanctuary with mountain charm. The lower level provides endless flexibility—use it as a media room, guest space, home office, or additional storage. Thoughtful touches throughout include updated bathrooms, ample natural light in every room, generous storage, and an attached single-car garage. Front and back decks allow you to enjoy both morning light and evening sunsets, while the quiet cul-de-sac location offers privacy and tranquility. Whether you're looking for a full-time residence, a weekend escape, or an investment in one of Alberta’s most desirable mountain communities (id:57557)
12 Empson Court
Ajax, Ontario
Family-Sized Value in Ajax | 5 Bedrooms | Separate Entrance | Pool + Huge Pie Lot. Looking for space, flexibility, and the perfect setup for multi-gen living? This one checks every box.Welcome to your next move, an upgraded detached home on a quiet street with a rare pie-shaped lot thats bigger, wider, and better than anything in this price range. Youve got 3 spacious bedrooms upstairs, plus 2 more bedrooms in the basement with a separate entranceideal for in-laws, teens, or rental income potential. The current family room is also being used as a bedroom, giving you true 6-bedroom flexibility.Inside, enjoy open-concept living, dining, and kitchen spaces with newer hardwood floors and a renovated kitchen. The furnace is brand new (2024), AC is 5 years old, and the laundry is shared but easily split if needed for rental purposes.Outside? Just wow. A 15x25 above-ground pool, green space for BBQs and family games, and that sweet pie-shaped lot that gives you privacy, play space, and pool-party vibes all in one. Located in a family-friendly Ajax neighborhood, close to schools, parks, and shopping. Quick closing available. A million-dollar opportunity in a family-friendly pocket. Book your showing before this ones gone. (id:57557)
2130 Village Dr
Nanaimo, British Columbia
Welcome to your new home in the heart of Cedar—where modern living and natural beauty come together. This well-maintained 3-bedroom, 3-bathroom home offers 1,721 sq ft of thoughtfully designed living space, backing directly onto the peaceful Morden Colliery Regional Trail. Whether you're an outdoor enthusiast or simply enjoy serene surroundings, you'll love the easy access to forested walking trails right from your backyard. Built in 2015, this home features a bright, open-concept main floor with a cozy electric fireplace, heat pumps for year-round comfort, and a stylish kitchen perfect for entertaining. Upstairs, you’ll find three spacious bedrooms, including a primary suite with a private ensuite and ample closet space. The fully fenced backyard is ideal for pets, kids, or quiet evenings under the stars. A double garage provides plenty of room for vehicles, storage, or hobbies. Located close to shopping, schools, and all amenities, this home offers the perfect balance of convenience and tranquility. Don’t miss this opportunity to own a move-in ready home in one of Cedar’s most desirable locations. (id:57557)
5118 52 Av
Stony Plain, Alberta
A diamond in the rough! This home has a total of 4 bedrooms and is ready for your decorating touch. Excellent opportunity to renovate then live in, or rent out or renovated and re sell. Upstairs there are 2 bedrooms and the basement is partly finished with a family room and bedroom. Excellent home to get into the market on a large 50 foot wide lot. Some upgrades have been completed over the years including shingles, some windows furnace and water tank. However this home does need some updating, and the condition of the home is factored into the price. Large yard includes a single garage. Prime location near spray park and pool, school, shopping, Centennial Arena and ball diamonds and outdoor track. Great location for the young family to start out in at an affordable price. (id:57557)
9202 79 St
Fort Saskatchewan, Alberta
Updated 1,029 sq ft bungalow on a quiet street with a massive yard and room to build your dream garage! This 3+1 bedroom, 3-bath home offers modern upgrades, including stainless steel appliances and fresh finishes throughout. The functional layout provides comfortable living, and the partly finished basement features a fourth bedroom, third bathroom, and space to expand. Located in a mature neighborhood with quick access to the river valley, nearby parks, schools, restaurants, and grocery stores—everything you need is just minutes away. A great opportunity for families or investors alike! (id:57557)
33 Southshore Estate Drive
Widewater, Alberta
Welcome to your dream home! This exquisite estate is a masterpiece of luxury and elegance, offering unparalleled comfort and sophistication. Nestled amidst hundreds of planted trees and perennials, this 12-bedroom, 10-bathroom residence sits on 3 acres and epitomizes refined living with flexible arrangements. The grandeur of this home is evident from the moment you step through the door. High-end finishes and thoughtful details abound, create a warm and inviting atmosphere throughout. The expansive floor plan includes two separate living areas, with a wheel chair accessible main floor, providing endless possibilities. Live in the main house and rent out the other side for additional income, or accommodate extended family with ease. Both living spaces feature multiple living areas, perfect for intimate family gatherings and large-scale entertaining. The gourmet kitchen in the main living area is a chef's delight, featuring top-of-the-line appliances, custom cabinetry, a spacious island and a butlers pantry with an additional stand alone fridge, freezer and dishwasher. A pass-through window makes clean up an ease when hosting friends and family around the custom built living room bar. Adjacent to the kitchen, the elegant sun room offers stunning views of the massive back yard and direct access to one of the two covered patios. The luxurious master suite is a private oasis, boasting a spa-like bathroom with a huge jetted tub, walk in closet and the most beautiful wrap around shower you've ever seen. Each additional bedroom is generously sized and beautifully appointed, ensuring comfort for all family members and guests. Additionally, the property boasts a massive attached shop, meticulously organized to be the ideal man cave, with a 12' o/h door, mezzanine and a third suite with it's own laundry, bathroom and kitchenette. Outside, the covered patios provide the perfect setting for al fresco dining and relaxation, surrounded by the natural beauty of the property. With 4 garages, over an acre of gravel with a pass-through driveway there is endless parking and storage around the property. This exceptional estate is more than just a home; it's a lifestyle. (id:57557)
64226 306 Avenue W
Rural Foothills County, Alberta
Welcome to this stunning new created (Lot 2) 2.75 +/- acre parcel that offers a truly unique setting to build your dream home. The contour to this land is fantastic with rolling hills and excellent panoramic views. Come see what “top of the world” means! This property is a short drive North to Calgary or South to the energetic growing town of Okotoks. Strathcona-Tweedsmuir School and Calgary Polo Club can be seen to the East with Spruce Meadows 15 minutes to the North. You will enjoy the elevated lifestyle provided by this new created parcel. PLEASE NOTE: Street Number TBV once building permit has been approved . Also Lot 3 adjacent is for sale 2.99Acres. GST included in price. (id:57557)
58 Autumn Lane
Stratford, Prince Edward Island
This light, bright & contemporary single-level Condo built in 2017 is close to all Stratford amenities including shopping, grocery, walking trails, parks, Stratford Town Rec Centre, and just 5 minutes to Charlottetown! Featuring an open floor plan, this Condo has 2 spacious bedrooms. The primary bedroom has its own ensuite bath plus a nice walk-in closet; and there's a 2nd full bath with standup shower. The kitchen features stainless steel appliances and a convenient breakfast bar. There's a nice-sized, bright living room area, and a separate dining area with patio doors that lead to the private deck. The laundry room has a full-sized washer and dryer and electric hot water heater. Heated with wall-mounted electric heaters. Easy-care laminate floors throughout. Bonus: off-street paved parking for 2 cars. (id:57557)
220 Sandpiper Crescent
Penticton, British Columbia
Discover this beautifully maintained 2-bedroom, 2-bathroom rancher located just one block from the water in Red Wing Resorts. Still owned by the original purchasers, this home has been meticulously cared for and thoughtfully updated throughout, offering a seamless move-in experience. Enjoy modern upgrades including newer appliances, updated windows, a new furnace, a recent roof, and a new hot water tank and more, ensuring peace of mind and energy efficiency. The spacious, single-level layout provides easy living, making it ideal for those seeking comfort and simplicity. Embrace all that Red Wing has to offer with this inviting residence—whether you're relaxing on the patio, exploring nearby water activities, or enjoying the vibrant local community. This is a rare opportunity to own a move-in ready rancher in a desirable location. Don’t miss out—schedule your private tour today! (id:57557)
8 Dufferin Street
Barrie, Ontario
PRIME RM2-ZONED PROPERTY WITH 3 SEPARATE LIVING QUARTERS JUST MINUTES FROM THE WATER! Welcome to an incredible opportunity in one of Barrie’s most sought-after lakeshore neighbourhoods! Situated in the city’s core with easy access to shops, restaurants, parks, public transit, and Highway 400, and only a 10-minute stroll to the waterfront with Centennial Beach, scenic boardwalk trails, marinas, and year-round community events, this location delivers the ultimate lifestyle. Showcasing impressive curb appeal with mature trees, a covered front porch, and a deep front lawn, the home also features a large driveway, ample parking, and an extra-deep detached garage with a side entrance. Inside, enjoy a stylish, carpet-free interior with three separate, self-contained living spaces, each with its own private entrance. The bright main floor features a living room, kitchen, laundry area, two generous bedrooms, a full 4-piece bathroom, and a walkout to the fully fenced backyard. The upper level offers a living area, kitchen, bedroom, 4-piece bath, and access to a private balcony. The lower level completes the package with a living room, kitchen, bedroom, 4-piece bath, and a walk-up entrance leading to a private patio. Equipped with two electrical panels (200 amp and 100 amp) and featuring available 240V service, this home provides enhanced power capacity across all levels, supporting modern, day-to-day living with ease. Perfectly suited for multigenerational living, this property is also zoned RM-2, offering exceptional investment potential for an in-law suite. Thoughtfully designed, versatile, and set in an unmatched location, this one-of-a-kind property is your chance to unlock endless possibilities in the heart of Barrie! (id:57557)
59 Suzuki Street Unit# Upper
Barrie, Ontario
This spacious 5-bedroom, 3-bathroom upper-level home is ideal for a growing family seeking comfort, convenience, and a prime location. Thoughtfully designed with busy family life in mind, the main floor features an open-concept layout with a large kitchen island overlooking a cozy family room with fireplace, and a dining area perfect for gatherings. A practical front entry includes a “stop & drop” station and a walk-in closet to keep things organized. Upstairs, you’ll find five generous bedrooms—three with walk-in closets—a Jack-and-Jill bathroom, and a luxurious primary ensuite with dual sinks and walk-in shower. The laundry room is also conveniently located on this level. Enjoy brand-new appliances, new blinds, and a backyard that will be fully graded and fenced. This home includes one garage space and one driveway spot (shared with the lower tenant) and utilities are split 70/30. Located close to top schools, shopping, and the GO Train, this home is the perfect lease opportunity for your family’s next chapter. Please provide all supporting documents (job confirmation, paystubs, references, ID & credit bureau) (id:57557)
518 18th Avenue S Unit# 5
Creston, British Columbia
If you have been looking for a beautiful, well maintained home in a popular strata development then call your REALTOR to book a showing before it is too late! Situated in Orchard Park, this end unit is secluded in the far corner of this complex. Fully finished on both the main level and the lower, walk out level this 3 bedroom, 3 bathroom home has features you will love. Gorgeous hardwood flooring in the living room and dining room, an updated kitchen, a spacious covered deck off the dining room, main floor laundry, and much more. The primary bedroom has 2 large closets and a full ensuite. The lower level is well planned out, the focal point of the family room is a natural gas fireplace with built in shelving on either side. There is a large bedroom, a full bathroom, a corner den or home office area, and an outside entry to the rear yard. An attached garage and front terrace are attractive features as well. Orchard Park is a 55+ strata well situated in Creston, walking distance to many amenities and just a short drive to others. Seeing is believing, book an appointment and imagine yourself living here. (id:57557)
2207 2180 Gladwin Road
Abbotsford, British Columbia
Mahogany at Mill Lake Experience ELEVATED Living! This 2 bed/2 bath, 1,023 sqft residence on the 22nd floor offers Southern Panoramic views of Mt. Baker, and enjoy Sunsets through floor-to-ceiling windows. As Abby's ONLY LUXURY CONCRETE high-rise, Mahogany provides Geothermal Heating/Cooling, a Gas Fireplace, Hardwood Floors, QUARTZ countertops, and HIGH-END KitchenAid appliances. Ideal for those downsizing without compromising on QUALITY. Amenities include an INDOOR POOL, HOT TUB, Fitness Centre, Guest Suites, Workshop, Bistro, and MORE. The building's commercial spaces are home to professionals like doctors, lawyers, and pharmacists, enhancing the community's PRESTIGE. Located steps from Mill Lake Park, Abby Hospital, shopping, and dining. 2 parking stalls! (id:57557)
118 Springfield Drive
Langley, British Columbia
Stunning 2-level, 3 bedroom home with BONUS SOLARIUM & FLEX ROOM with their own separate entry, ideal for an office or guest bedroom. EASY TO CONVERT FLEX ROOM TO A TRUE 4th BEDROOM as there is a 2nd side entrance to the home. THOUSANDS SPENT in renovations! Enjoy your south-facing yard backing onto a PLAYGROUND with your own private gate for DIRECT ACCESS-perfect for the kids. Features include wood cabinetry, stainless steel appliances, fresh paint, stylish lighting, GRANITE counters & a spacious walk-in pantry. New roof (2023) & NEW double driveway. Conveniently located near the upcoming Aldergrove Town Centre (est to open 2026).. Buy now and profit later. SELLER CAN ACCOMMODATE A QUICK CLOSE- 10 days if needed. This home has it all !!! HURRY (id:57557)
C104 8929 202 Street
Langley, British Columbia
Stunning ground-floor corner unit located in the highly desirable Grove community in Walnut Grove. This beautifully maintained 2-bedroom, 2-bathroom condo offers a spacious and functional layout with 965 square feet of comfortable living space. The open-concept design features rich laminate flooring, a modern kitchen with granite countertops, stainless steel appliances, and a convenient breakfast bar, making it perfect for both everyday living and entertaining. The two generously sized bedrooms are thoughtfully separated for maximum privacy, with the primary suite offering a walk-in closet and a full ensuite. Step outside to your oversized, private patio-ideal for outdoor dining & relaxing. Located just steps from shops, restaurants, schools, parks, and public transit. (id:57557)
16051 110th Avenue
Surrey, British Columbia
Prime location in the heart of Fraser Heights!This beautiful 5 bedroom & den home features many updates including new roof, new PEX plumbing, new painting inside and out, new wood floor and new hot water tank, dishwash and hoodfan, etc. Stainless steel GE Profile appliances, tile & hardwood on main. This home has a fully fenced backyard with a 700 sqft patio & is located in a great family oriented neighborhood. Only steps from Erma Stephenson Elementary, Fraser Heights Secondary, recreation center, water park and transit. Easy access to Highway #1. Quick possession is possible. (id:57557)
15 Groves Lane
Bonavista, Newfoundland & Labrador
Welcome to this charming single-family home, perfectly situated in a quiet neighborhood just moments away from local amenities. This delightful residence features 2 spacious bedrooms and 2 well-appointed bathrooms, including an ensuite bath in the master bedroom for added privacy and convenience. With a 200 amp electrical service, this home is equipped for modern living. The large rec room offers a versatile space for entertaining, relaxing, or pursuing hobbies, while the basement includes a dedicated laundry room. Enjoy plenty of storage with generous closet space throughout. Step outside to the newly built back deck (installed just 5 years ago), ideal for outdoor gatherings or quiet moments in your private backyard. This home combines comfort, functionality, and a great location, making it the perfect place to call home! (id:57557)
85 Confederation Drive
Bonavista, Newfoundland & Labrador
Cozy single-family dwelling centrally located in the beautiful town of Bonavista. This well-kept bungalow must be seen to be appreciated. It includes an open-concept kitchen-dining room with a separate living area, 2 bedrooms, 1 full bathroom and a large loft space with potential of development. The home is lovely and bright with 8' ceilings, tastefully decorated and has been cared for meticulously. It has a full concrete basement which could easily be developed to add more bedrooms or a large rec room. There is also a 10' by 19' shed on the property. (id:57557)
41456 Harriston Road
Morris Turnberry, Ontario
Nestled just minutes from the charming town of Wingham, Ontario, This extraordinary 6.57 Acre home presents a unique opportunity for those looking for a blend of rural living and comfortable lifestyle. This Property shows pride of ownership from the well maintained buildings and impressive outdoor space. Discover your dream home with this stunning 3-bedroom, 2-bathroom home that exudes charm and comfort, nestled on the outskirts of Bluevale, just an hour drive to Kitchener and 45 minute's to Bruce Power. This home boasts beautiful living areas, cozy bedrooms, with many upgrades such as high fibre internet, a beautiful modern kitchen, New centennial windows and doors throughout the home, Ash hard wood flooring (2020), Water softener (2023) Composite siding (2023) Back deck (2017). Relax in the spacious backyard perfect for entertaining. Horse enthusiasts will appreciate the thoughtfully designed amenities, featuring 3 fenced paddocks and a meticulously maintained barn insulated, water and laundry in building making a perfect set up with 8 ash lined stalls and galvanized steel pipe to prevent cribbing and beautiful half doors to welcome in fresh air.(2022) In winter, this versatile barn transforms into a snowmobile getaway, complete with couches and a gas furnace to warm up after exploring the stunning Huron trails. OR retrofit into several different uses; hobby farm, mechanics hideaway or more to make this one of a kind property your very own! Enjoy the convenience of nearby amenities, schools, and easy access to highways. This property offers a unique blend of comfort, functionality, and outdoor adventure. With its blend of comfort and style, this home is ready to welcome you. Don't miss the opportunity to make it yours! Call your REALTOR today. (id:57557)
470 7th Street
Hanover, Ontario
Imagine coming home to this charming raised bungalow in a quiet yet convenient neighborhood. Step inside to a bright, welcoming space with a cozy living room, spacious kitchen, and dining area that opens to a covered gazebo perfect for morning coffee or summer BBQs. Three comfortable bedrooms and a 4-piece bath complete the main level. Downstairs, the finished basement offers a large rec room, laundry, and 2-piece bath, plus direct access to the garage (15 x 26). Outside, enjoy a private, backyard on an extra-wide lot, with a double-wide brick driveway for plenty of parking. Recent updates include an on demand hot water heater (2021). Close to schools, parks, hospital and amenities such as the Hanover Raceway, bowling alley, and drive-in. This home is move-in ready. Book your showing today! (id:57557)


