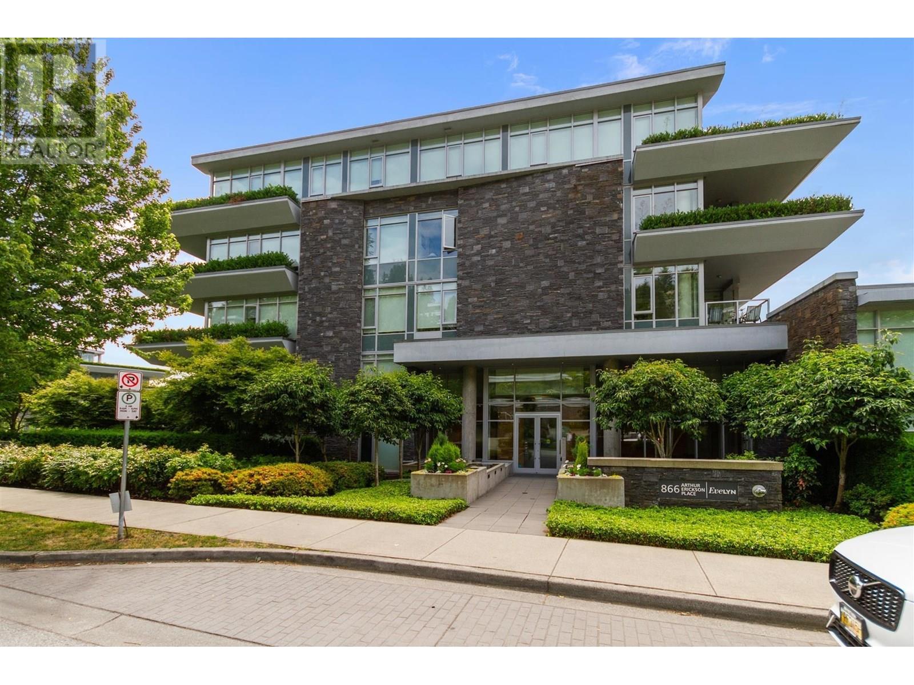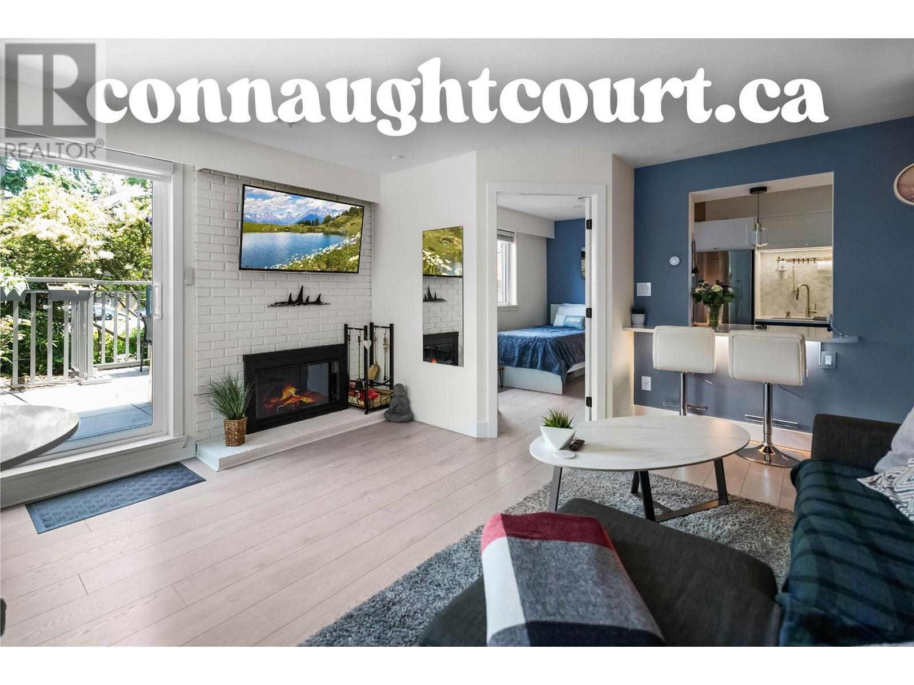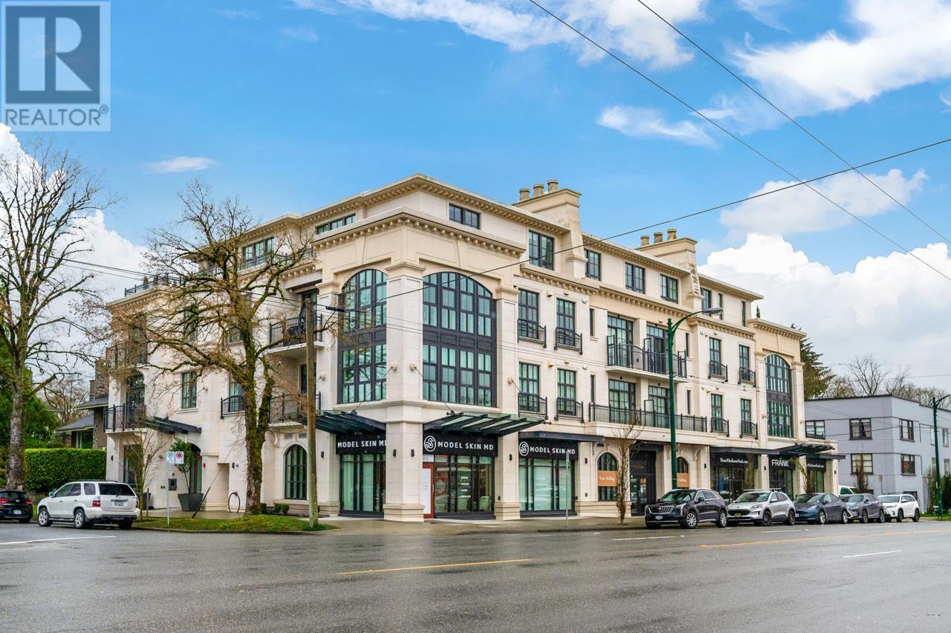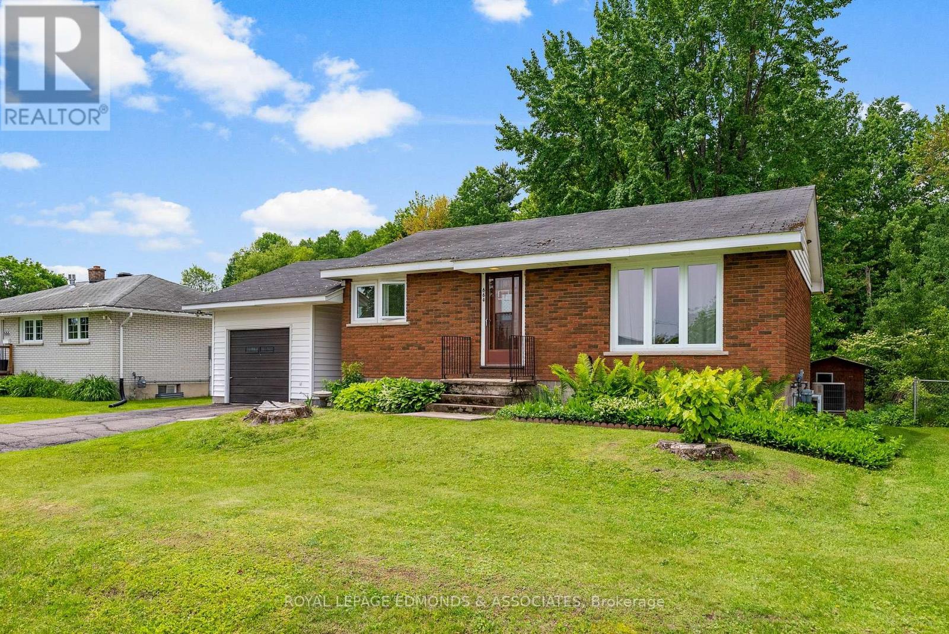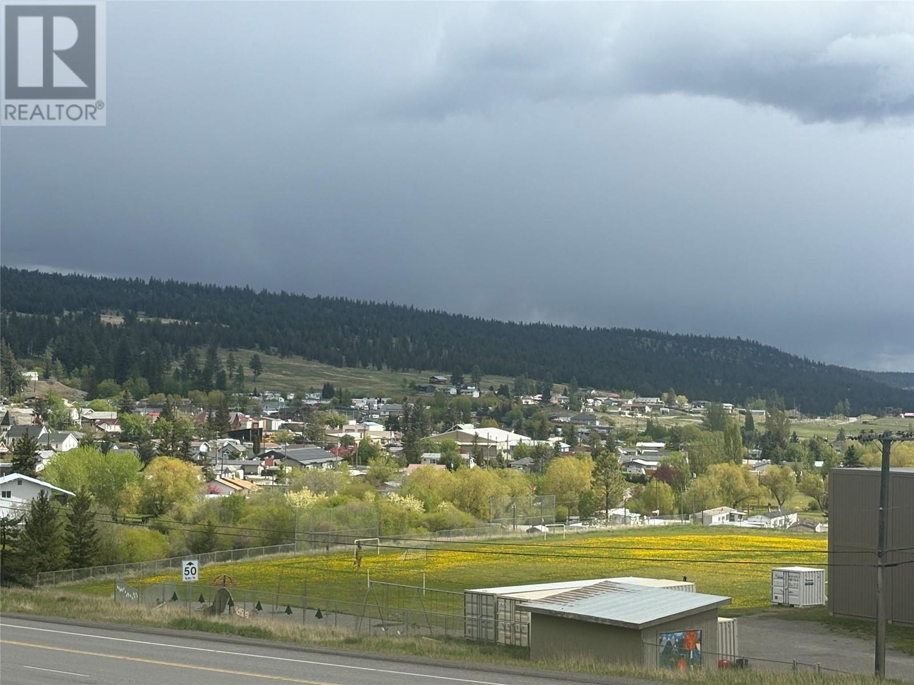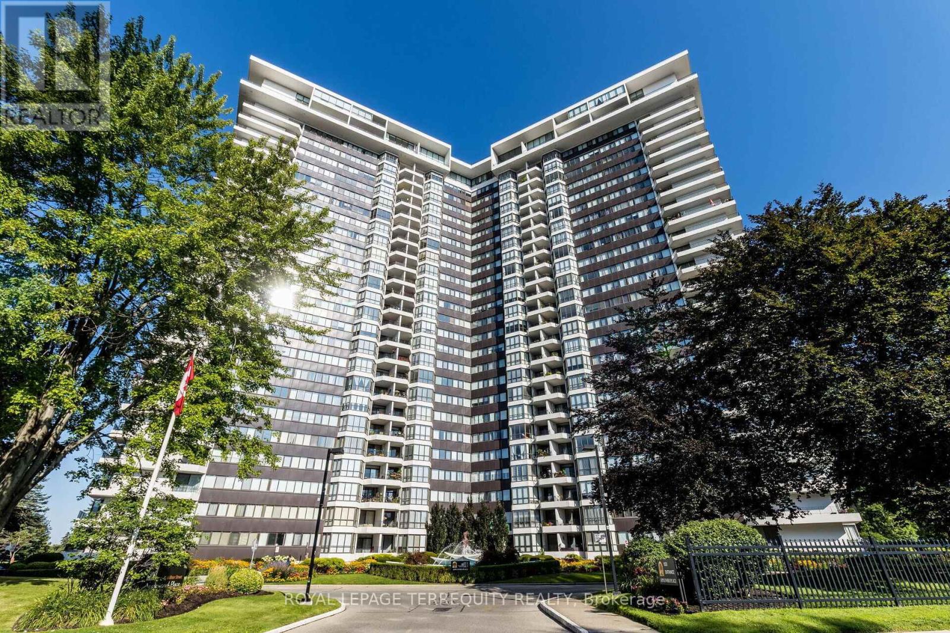200 866 Arthur Erickson Place
West Vancouver, British Columbia
http://tours.suttonconcierge.com/182909 (id:57557)
101 2121 W 6th Avenue
Vancouver, British Columbia
Fully renovated, smart-tech-ready, and located in the heart of Kits! This legal 2-bedroom home boasts $80,000 in upgrades: smart lighting, new flooring, smooth ceilings, a custom kitchen with flow-over bar, spa-style bathroom with heated anti-fog mirror, USB-C outlets throughout, and much more. The well-managed building has been extensively updated with a full rainscreen, new exterior patios, copper wiring, parkade waterproofing, new fob/intercom system, and more. Includes 1 parking stall, with 2 more available for $50/month each. Walk to Kits Beach, West 4th, and the future SkyTrain! (id:57557)
2007 1189 Howe Street
Vancouver, British Columbia
Welcome to this stylish and contemporary 601 sqft condo in the heart of Downtown Vancouver. This 1 BEDROOM PLUS DEN offers the perfect blend of modern living and urban convenience. Whether you´re a professional looking for a stylish city pad or someone seeking a comfortable space in a prime location, this condo offers the best of downtown living. Bright solarium offers a versatile space that can be used as a home office, reading nook, or an additional sitting area, flooded with natural light to create a warm and inviting atmosphere. Previously home to the second largest indoor pool in a condo Downtown. Well managed building with 24hr Concierge service. Large rooftop terrace, Guest Suites, Visitor Parking. Just steps to Yaletown, the Seawall and trendy restaurants. Don´t miss out!!! (id:57557)
204 1009 Laurier Avenue
Vancouver, British Columbia
A castle-like sanctuary of elegance in the heart of bustling Shaughnessy. This luxurious southwest-facing residence owns 10-foot ceiling, exquisite hardwood floors, and an open-concept kitchen equipped with top-tier Wolf and Sub-Zero appliances. Classic wainscoting with timeless sophistication, custom-built walk-in closet in the den, while a private two-car garage ensures exclusivity. A true jewel in Vancouver´s most coveted neighbourhood,Shaughnessy-this is Château Laurier. Inspired by French Baroque architecture, this exclusive collection is crafted with materials of the highest quality, clad in visually striking buff limestone and accentuated by wrought-iron detailing. The timeless European elegance transitions seamlessly to the vibrant, welcoming interiors. Make it your home today! (id:57557)
85 Woodlawn Road
Welland, Ontario
Welcome to 85 Woodlawn Road in Welland! This gorgeous home has been fully renovated and is move in ready. This beautiful home is centrally located and close to restaurants, stores, gyms and just a few minutes walk to Niagara College. Highway access is only a few minutes away. This bright and beautiful home features all new windows and new luxury vinyl flooring throughout. The open concept main floor is perfect for entertaining and features beautiful quartz countertops in the kitchen. Upstairs you'll find a stunning master bedroom with large and bright walk-in closet, spacious second bedroom and gorgeous 4 piece bathroom. On the lower level, you'll find an expansive family room and large third bedroom. Lastly, the basement features a beautiful 3 piece bathroom, large storage room and dedicated laundry space. There is truly nothing like it on the market! Don't miss your chance to own this gorgeous home in Welland. (id:57557)
Block B Priestland Road
Sechelt, British Columbia
NO FOREIGN BUYER BAN FOR LAND! RARE DEVELOPMENT POTENTIAL! Own 45 Acres of PRIME OCEAN VIEW REAL ESTATE on the worlds coveted secret paradise, the Beautiful Sunshine Coast in Sechelt British Columbia CANADA. Breath taking panoramic ocean views of Georgia Straight & beyond. Potential to Subdivide into 42 - 1 acre lots approximately, 1 house/cottage/suite or build a massive corporate family compound bunker & helipad potential. Halfmoon Bay is rich in natural beauty & pristine waters & is located just above Redrooffs Rd near Welcome Woods Park and backing onto the Sechelt Provincial Forest. Be the proud owner of this Grand Majestic once in a lifetime Estate Property! Attn Builders, Developers, Foreign Buyers & Government Housing so much potential. OCP Land use: Residential C Community Recreation & Conservation Residential B. FANTASTIC holding property for future generations or redevelop. Buyer to verify all. Great Foreign Buyer Currency Conversions. Just 10 mins to downtown Sechelt. (id:57557)
664 Third Avenue
Laurentian Valley, Ontario
This 3-bedroom, 1-bathroom home offers great potential and plenty of space, both inside and out. While some features may be dated, the home is solid and full of character, including exposed brick in the kitchen, a built-in oven, and an electric cooktop range. The main living areas are functional and ready for your personal touch. The large basement offers excellent storage space and room to develop, with potential to add a second bathroom and your own personalized style. Outside, enjoy the oversized single-car attached garage with extra space for storage or a workshop. The front yard has some landscaping in place, and the large backyard is a highlight that is both private and peaceful with established gardens, a storage shed, and an elevated back deck perfect for relaxing or entertaining. This is a great opportunity to invest in a home with solid bones, charming features, and a beautiful lot. With a little vision, this property will truly shine. Come take a look and imagine the possibilities! 24 hour irrevocable on all offers. (id:57557)
9754 Highway 511 Highway
Lanark Highlands, Ontario
Discover the perfect escape to a rural charm playground on this **161 ACRE** treed property in scenic Lanark Highlands. This majestic opportunity features a spacious four-bedroom homestead with a main-floor primary bedroom, main-floor laundry, and a stunning sunroom offering panoramic views of the surrounding natural landscape. Enjoy the peace and privacy of your own forest, complete with a meandering creek, abundant wildlife, and prime hunting opportunities. Several outbuildings provide ample storage or workshop space, along with a detached garage and a barnideal for hobby farmers or outdoor enthusiasts. Whether you're looking to expand your homestead, enjoy recreational use, or simply escape to nature, this property offers exceptional versatility and potential. The acreage consists of mixed treed land with a creek, abundant with oak, poplar, cedar, ironwood, and hickory, to name a few. Detached garage plus multiple outbuildings. Hop on your ATV and just explore. You are 10 minutes to Calabogie, and 40 minutes to Perth, Almonte, or Renfrew. Don't miss this rare opportunity to live away from it all. (id:57557)
353 Reighmount Drive
Kamloops, British Columbia
Welcome to this 5-bedroom, 2-bathroom home situated on a generous over half-acre level lot in the peaceful Rayleigh community. With 4 bedrooms conveniently located on one level, this home is perfect for families looking for space and functionality. The brand-new kitchen offers modern finishes and ample space for cooking and entertaining, while the expansive newer back deck provides the ideal spot for outdoor gatherings and enjoying the quiet surroundings. The home also offers incredible potential for a suite or additional living space, giving you endless possibilities for customization. The one-car garage and large lot provide ample room for parking and storage, with plenty of space to build your dream shop, workshop, or room for the RV & boat! Located within walking distance to the elementary school, this home offers a quiet and family-friendly neighborhood with easy access to everything you need. Whether you’re looking to enjoy the serene surroundings or take advantage of the potential for expansion, this home in the desirable Rayleigh community is the perfect place to call home. Don’t miss out on the opportunity to own this fantastic property with endless possibilities! All measurements approx., to be verified if important. Call or text listing agent, Carmen Rice 778-257-2957 for more information and to book your showing today! (id:57557)
4969 Alexandra Avenue
Lincoln, Ontario
Welcome to this charming home tucked away at the end of a quiet street, with only one direct neighbour providing both privacy and a peaceful setting. As you step inside, you're welcomed by a bright landing with a split staircase leading you up to the main living space or down to the finished basement. The upper level features an open-concept kitchen and living area with tall ceilings, two spacious bedrooms, and a full bathroom perfect for everyday living and entertaining. Downstairs, you'll find a large family room, a third bedroom, and another full bathroom. The lower level also includes a second kitchen and a separate entrance, making it ideal for in-law living or future conversion potential. Enjoy the outdoors in your spacious, fully fenced yard perfect for kids, pets, or hosting summer get-togethers. Additional updates include new front and back doors (2024), a new furnace (2020), updated lighting (2023), new upstairs flooring (2023), updated toilets (2025), basement flooring (2025), and ceiling tiles (2025). A great opportunity in a quiet location don't miss it! (id:57557)
1120 Cariboo Highway
Clinton, British Columbia
Prime Commercial Lot – Just Under 3 Acres with Highway Exposure in Clinton - - - - Unlock the potential of this versatile I-1 zoned property, located on the south end of the community of Clinton. Covering nearly 3 acres, this fully fenced and open lot offers excellent highway frontage and direct access, ensuring maximum visibility for your future business. Zoning permits a wide range of commercial and light industrial uses, including but not limited to: auto service facilities, light manufacturing or workshops with accessory uses. This lot is ready for development, featuring a 100' well, 100amp power on-site, and plenty of space to design your ideal business layout. Whether you're planning a service-based operation, a commercial storefront, or a light industrial setup, this location offers flexibility and a high-traffic advantage. Don't miss this opportunity to build your dream business in a growing area with excellent exposure and infrastructure already in place. All measurements to be verified if important. Call or text listing agent, Carmen Rice 778-257-2957 for more information and to book your showing today! (id:57557)
Ph11 - 1333 Bloor Street
Mississauga, Ontario
Prestigious 'Applewood Place'! Welcome to Penthouse 11! A truly 'One of a Kind', 2-Storey, 2 Bedroom plus Family Room Condo with 3 Walk-outs to 2 Terraces and a Balcony with Spectacular Views, in-suite Laundry plus 2 Car Parking. This magnificent suite awaits your personal touch! The Main Floor offers Rich Hardwood Floors, Crown Moulding, Soaring 9-foot Ceilings, Wall-to-Wall Windows and Walk-outs to 2 Separate Terraces with Panoramic South-East Views! Over 2200 square feet! Open-concept Living & Dining Room with Electric Fireplace, a Family Room with Wet Bar and separate Sitting Area, perfect for quiet Den/Home Office space. This great space was previously used as the Dining Room. The open Spiral Staircase takes you to the Upper Level with a large 5-piece Bathroom plus a spacious Laundry Room with lots of Storage. Your Primary Bedroom has magnificent wall-to-wall Windows, Walk-in Closet, a large Wardrobe Closet plus a 5-piece Ensuite Bathroom. There is also a generous-size 2nd Bedroom with a separate Sitting area, 2 closets, plus a walk-out to a Large Balcony. This rarely offered Penthouse Suite provides you with a separate Entrance to both Levels of your unit. This Welcoming Condo Community offers you a 24-hour Concierge, a gorgeous Indoor Rooftop Pool and Sun Deck, a Gym, Party Rooms, a Guest Suite, Visitor Parking, a Convenience Store and much more! You're just minutes to Shopping, Schools, Parks, the GO Train, the Airport, and Downtown with a Bus at your Door! (id:57557)

