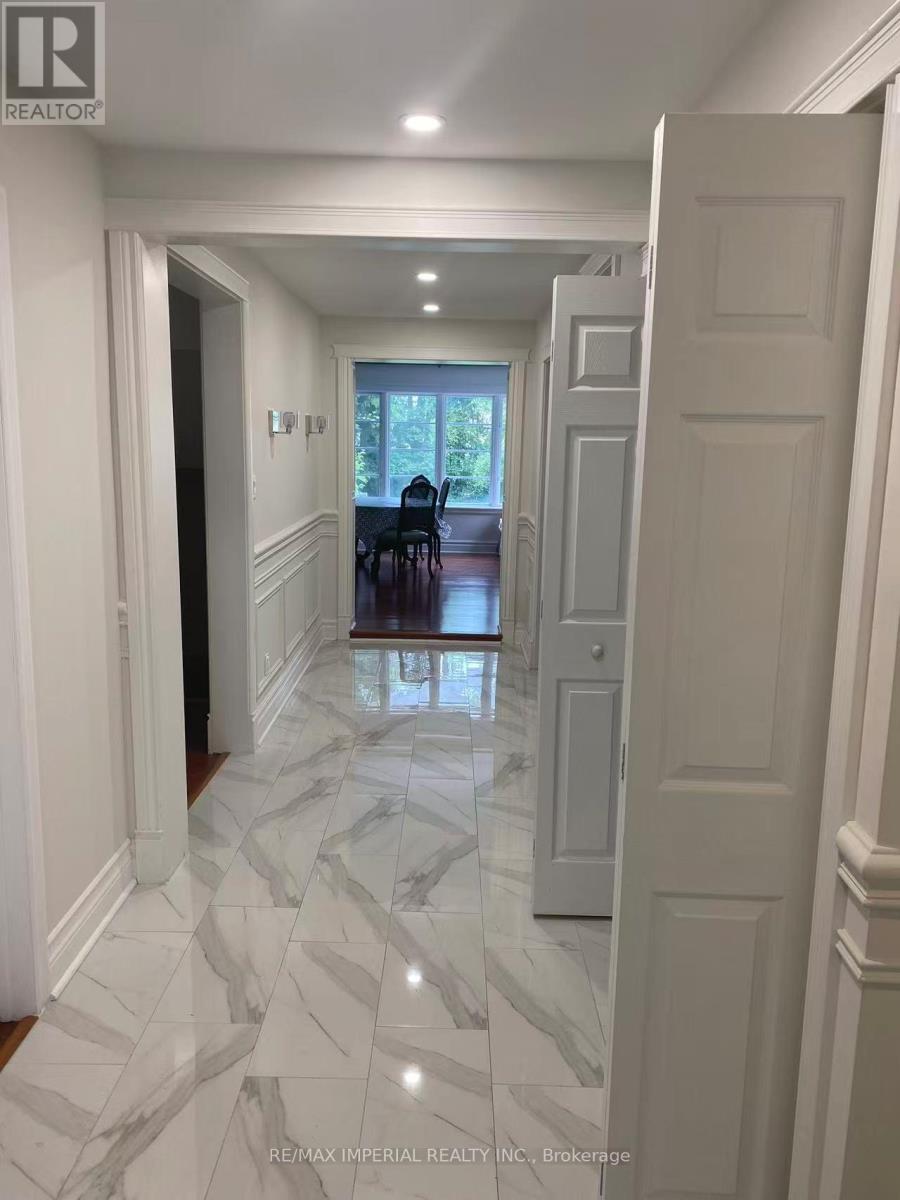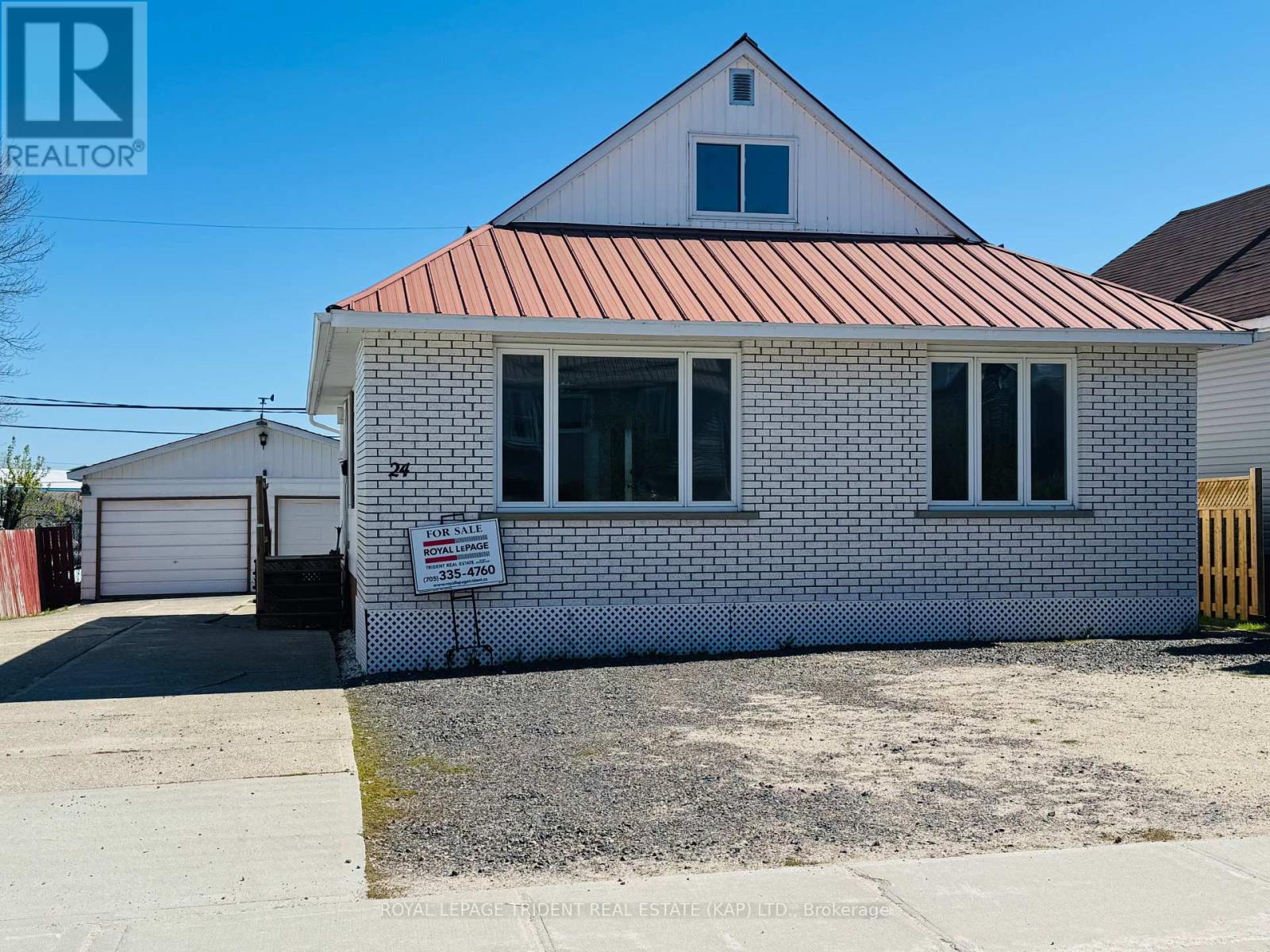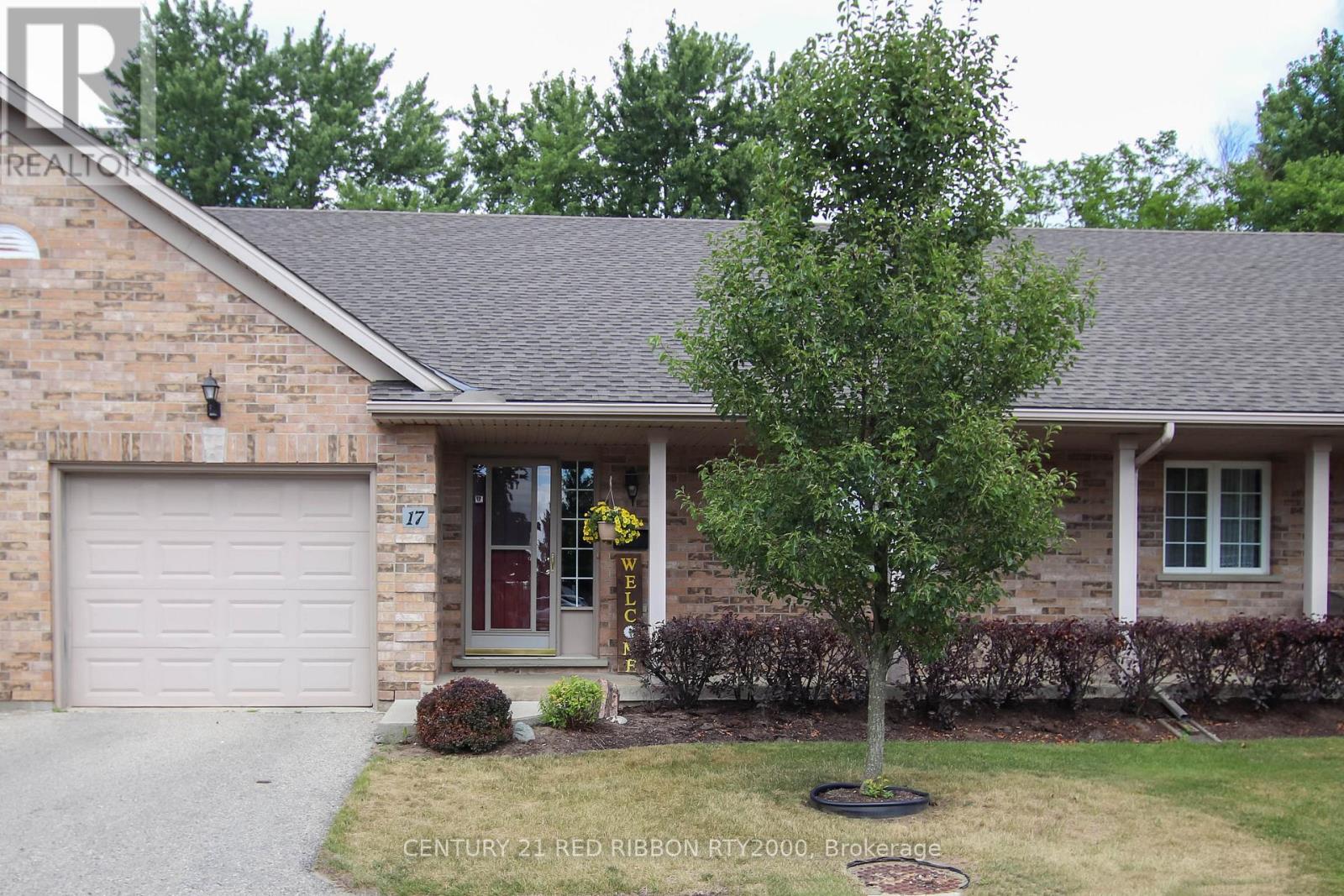3620 Park Place
Lac La Hache, British Columbia
The ultimate private retreat on 2.35 acres of beautifully manicured land and crown access, 2 minutes from Lac La Hache beach, and boat launch. This meticulously maintained home features 2 bedrooms and 2 full bathrooms, renovated with high-end finishes. Upgrades include an updated gas furnace, hot water tank, and appliances. Cozy electric fireplace adds charm, while the spacious bathroom boasts a large ensuite. Outdoors, enjoy a charming gazebo on a wooden pad—perfect for relaxing or entertaining, the large guest home patio. Additionally, there's a charming wood-framed guest cabin with a hot water on demand system and its own septic. The cabin offers a full kitchen, a 2-piece bathroom, and room to install a shower. RV parking with septic and power hookups is also available, making this property ideal for year-round living or a personal getaway. Attention to detail is evident throughout this exceptional property. Also includes shed, greenhouse, and chicken coop! All furnishings negotiable. (id:57557)
Bedroom One - 275 Estelle Avenue
Toronto, Ontario
Client Remarks One-bedroom, With Closet, Situated In The Highly Coveted Willowdale East Neighbourhood. The Shared Kitchen Has Big Window And Walkout Tp The backyard. Washroom Is Shared With The Other Roomate. Washer & Dryer Are Shared. Located in the Earl Haig Secondary School area, this home is close to Yonge Subway, shopping, and schools. It provides quick access to Highways 401 and 404, making it a highly convenient location. (id:57557)
307, 1540 17 Avenue Sw
Calgary, Alberta
Do you wish to be steps from the nightlife of 17th Ave and the fine dining of the Design District? How about with a patio framed by trees and less than 10 minutest to the Bow River. This could be just what you have been waiting for. This fantastic 2 bedroom, 2 bathroom condo in Skyline features a unique building set up that doesn’t have neighbours on either side of the hall. Offering views to the North that stretch to Nose Hill, and South exposure; the sunlight cascading across 17th Ave at your front door. The open concept living features a large living room with gas fireplace, laminate flooring and a dining room that overlooks the patio. Plants will love this home! The kitchen has a raised peninsula island, updated appliances and a pantry. Take your choice of bedrooms, each with an esuite bathroom. The primary suite has an attached 3 piece bathroom with southern sun, and the generous secondary bedroom is actually bigger and shares the same view as the dining room. A 4 piece bathroom with tub is right next door to this bedroom and does have entry from the bedroom. This unit also has in unit laundry, self contained furnace for heating, assigned storage locker and an titled underground parking stall! You will be minutes to walk to all your favourite restaurants, pubs and cute stores like Zoe’s. Spin your heart out across the street at League or take part in their Yoga classes. The summer is just getting going and you could be living downtown before you know it! Call you trusted agent for a private showing before She Gon'! (id:57557)
237 Eel River Road
Baie-Sainte-Anne, New Brunswick
Country Living at Its Best! Welcome to this beautiful, move-in ready split-entry home with an attached single garage your perfect Home Sweet Home in a peaceful country setting. The main floor features a bright front living room filled with natural light, a spacious eat-in kitchen with patio doors (major appliances included), two bedrooms, a full bath, and a convenient laundry room that could easily be converted back to a third bedroom. The lower level offers a large open space ready for your personal touch, along with a finished fourth bedroom. The home is heated and cooled with an energy-efficient mini split (rented with 4 years remaining on a 10-year plan at $74/month), and a wood furnace that will remain with the sale. Note: the wood stove will be removed prior to closing. Enjoy the benefits of an average hydro cost of just $232/month, a wide paved driveway, and a lovely setting just minutes from all amenities in Baie-Sainte-Anne and approximately 30 minutes to Miramichi city. If you're looking for comfort, value, and quiet living this is it! Call now for a private viewing, you will fall in love! (id:57557)
120 Carrington Close Nw
Calgary, Alberta
*Open house sat June 28 2-4pm* Striking architectural statement, this masterpiece showcases elevated living in superior NW location next to pond/walking paths. Upgrade/feature: Nearly 3,500 sq ft liveable space | LEGAL basement suite (completely separate w/ own entry) | landscaped | unique design elements | spice kitchen | A/C | & so much more. Step in & be greeted by soaring ceilings, wrought iron railings, Elegant wood panel accents, gorgeous LVP flooring leading you through to entertainment space. Connected seamlessly is kitchen, dining, & family room, creating beautifully integrated living space that’s both inviting & ideal for entertaining. W/ large windows letting in sunlight, a feature wall for upscale look, & a floor-to-ceiling tiled fireplace. The kitchen is perfect for you & your guests & features: under-cabinet lighting huge island, quartz counters, quartz backsplash, SS appliance package (double door smart fridge w/ screen, gas stove, hood fan, built in microwave, dishwasher), cabinets to ceiling, white cabinetry, tons of cabinet space, black hardware, bespoke lighting, undercount sink & more. Adjacent main kitchen, a very desirable upgraded 'spice kitchen' room, which comes complete w/ additional cook space (stove), storage space & ventilation (hood fan). Thoughtfully designed built-ins, like open shelving, offer a perfect blend of practical storage and curated display in this home. To complete main floor is half bath, mud room w/ storage. Head up to next level to land in a one of a kind bonus room, that has soaring ceilings, large windows, and more striking wood accent walls, which continues to elevate what this home has to offer. The next level has living quarters of residence, which includes 4 bedrooms, laundry, 2 full bath. The primary room which is a very comfortable size, with further stand out features like panel feature wall, large walk-in closet, & a spa like ensuite retreat that features: Double vanity w/ quartz counters, walk in tiled sho wer, stand alone tub, & toilet room. Other full bath has double vanity as well! Head to basement which is completely separate legal residence, w/ separate entrance, kitchen, laundry making this have endless possibilities for future uses whether w/ family, kids, visitors. Enjoy this home inside and out with a fully landscaped backyard oasis, that features large concrete patio, turf grass (all year long green), deck, & no neighbours behind making it a private place to relax. The backyard was designed to be maintenance free. Additional upgrades features include: 8ft doors, 9ft ceilings throughout, front concrete patio, triple pane windows, window coverings, dual zone furnace, knock down ceiling, upgraded lighting & more. Located in NW Calgary developed 'Carrington' - having a plethora of amenities nearby, next to the pond/green spaces, schools, easy access to highways, transit & more. Elevated living is calling, book your viewing today (id:57557)
24 Cedar Street
Kapuskasing, Ontario
Welcome to this newly renovated 1601 sq. ft. property nestled in a serene residential neighborhood, just moments away from the vibrant downtown core, a grocery store as well as schools and outdoor parks. This property boasts a spacious main floor which includes a large living room, a kitchen with attached dining room, 2 bedrooms, a bathroom and main-floor laundry room with ample natural light and access to a new back deck. The newly finished basement offers an additional 2 bedrooms and a beautiful new bathroom with ceramic shower. The basement can easily be set-up to be a 3rd income for the property, or it can simply be used as extra living space for the main floor occupants. Upstairs, discover a stylish 1-bedroom apartment currently utilized as a successful Airbnb income generator. Upstairs can however simply be utilized as an extension of the main floor. The residence is adorned with modern updates, including a tin roof (approx 10 years), furnace (5 years), hot water tank (5 years), new plumbing and electrical, an upgraded electrical panel (2 years), a new deck (2024), a completely finished basement (2024), new bathrooms (2024) and much more. Additional highlights include a generous 22' x 22' two-car garage, ensuring ample parking and storage space. This versatile property offers the option to live in one unit and rent the others, providing a turnkey solution for investors or homeowners seeking immediate rental income or can simply be used as a single family home. Experience the perfect blend of comfort, convenience, and investment potential in this well-situated property. (id:57557)
17 - 375 Scott Street E
Strathroy-Caradoc, Ontario
One floor condo in quiet adult oriented complex boasting cathedral ceilings ,ensuite and walk in closet in master, open concept, main floor laundry, partially finished basement with lots of storage ,single car attached garage ,act fast as units in this complex don't come up often (id:57557)
335, 25 Auburn Meadows Avenue Se
Calgary, Alberta
Studio apartment condo at Canoe built by Avi Urban. Walking distance to tons of amenities, on the top floor with beautiful downtown views & some mountain views. Has a covered patio with a gas line hookup so you can bbq all year round. This condo is finished with soft close Oak cabinetry, quartz countertops, beautiful engineered hardwood in the entry, hallway, kitchen, living and dining room and 9ft ceilings. Great location; within walking distance to the 43-acre lake, a private 13 acre park with skating rinks, a spray park, beach volleyball and a tennis court. Building is adjacent and accessible to Auburn Station shopping center, just a few minute walk to the Auburn Bay dog park and cose proximity to the new hospital, Stoney Trail and Deerfoot. There is 1 underground titled parking stall and 1 storage unit. Click on link to view 3D virtual tour. (id:57557)
#203 920 156 St Nw
Edmonton, Alberta
This fully renovated second-floor suite is full of upgrades, including new vinyl plank flooring, fresh paint, and new light fixtures. The open and spacious floor plan features a large PRIMARY BEDROOM, with a huge WALK-IN-CLOSET, an DEN/SECOND BEDROOM, a main 3-piece bathroom, , living room, dining area, kitchen, and IN-SUITE LAUNDRY. There's a large covered patio complete with aluminum railings, duradeck and a gas BBQ outlet. The perfect spot for entertaining. This quiet building has character and charm; with the exterior being finished in multi-tone hardiboard siding and stone. It's close to shopping, transit, and amenities. There's a FITNESS CENTER on the main level and plenty of parking including one assigned underground stall (#157) and one assigned above-ground stall. Plenty of visitor parking as well for when company shows up. Affordable condo fees which include heat, water and sewer. (id:57557)
316 378 Esplanade Avenue, Harrison Hot Springs
Harrison Hot Springs, British Columbia
Thinking of selling your U.S. vacation home and enjoying the charm and ease of Canadian living? This could be your ideal getaway. Perfectly located on Harrison Lake with breathtaking, direct views of the water. Step outside to enjoy the beach, browse local shops, or dine at nearby restaurants. Have a boat? The marina is just a short walk away. This 1 bedroom, 1 bath home is fully updated with tile flooring in the kitchen, Cambria quartz counters, newer cabinetry, appliances, and refreshed flooring throughout the main living area. The generous great room offers a cozy gas fireplace, and the large bedroom features a walk-through closet leading to a beautifully modernized bath. Beach life awaits! (id:57557)
526 Highway 6
Port Dover, Ontario
This charming property offers the perfect blend of style, functionality, and location, making it an ideal choice for first-time buyers, investors or anyone looking for a move-in-ready home. Nestled on a private 2-acre treed lot this home offers the perfect balance of tranquility while being conveniently close to all the amenities needed, just minutes to shopping, schools, and more. Stylish, solid, and set in a convenient location 526 HWY 6 is a must-see!*** Do not access property without an appointment! Unauthorized access, including access outside of appointment times, is prohibited. *** (id:57557)
1383 Silver Sands Road Unit# 120
Sicamous, British Columbia
Silver Sands RV Resort is nestled against the majestic Eagle River and steps from Shuswap Lake. This gated community location offers permanent four season living, trash and snow removal as well as a live in caretaker for a low cost of $101.08/month. This lot boasts a private backyard outlined by cedar shrubs, stamped concrete patio(with rope lighting within). Comes with ample storage space (including 3 plastic storage lockers), carport, gazebo, outdoor furniture, propane fire pit, 11' long outdoor kitchen with sink, running water, BBQ and grill. Inside you will find an accordion style door for privacy when hosting overnight company on pull out, 2 TVs, pots, pans, blinds on all windows and primary bed complete with lift for extra storage beneath and a 10' wide x 6' high pull shade at the front of this charming, TURN - KEY unit. Walk your pets along the Eagle River or walk the grand kids for a day at the local public beach and kids water park. Walking distance to public boat launch. Sicamous has become a popular Four Season Destination so come on out and stay for the summer or stay year round. (id:57557)















