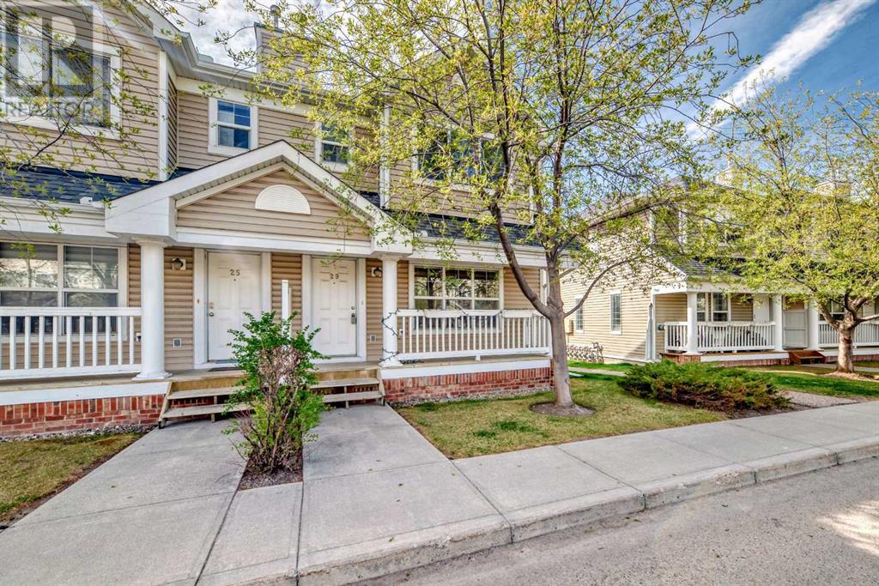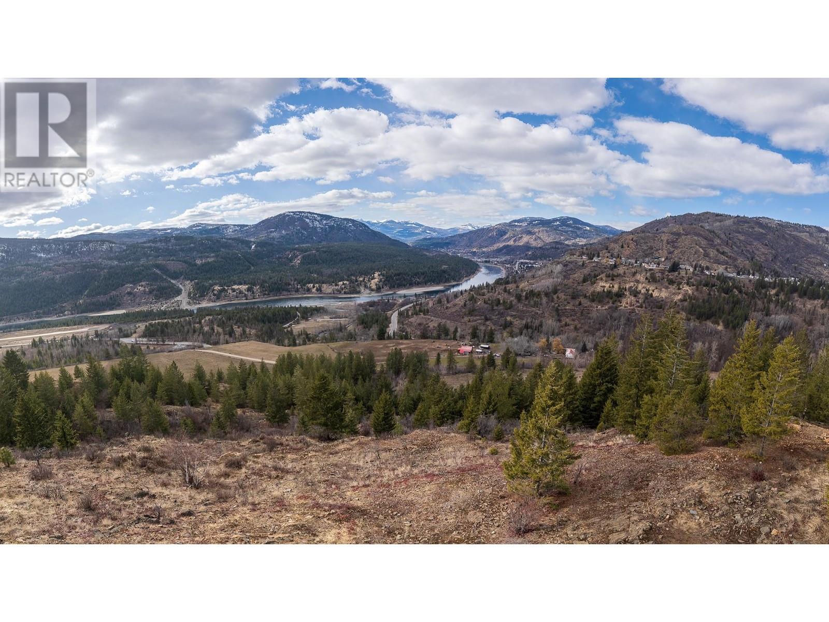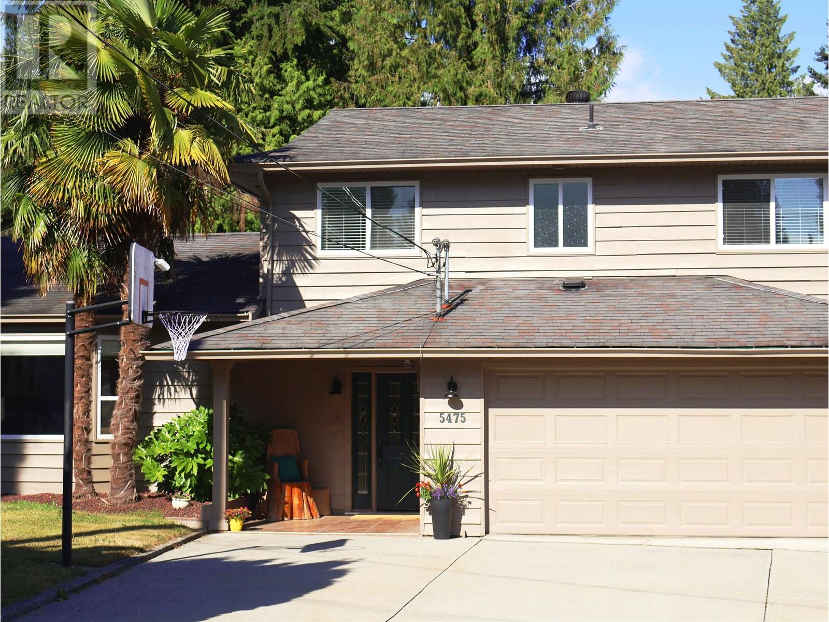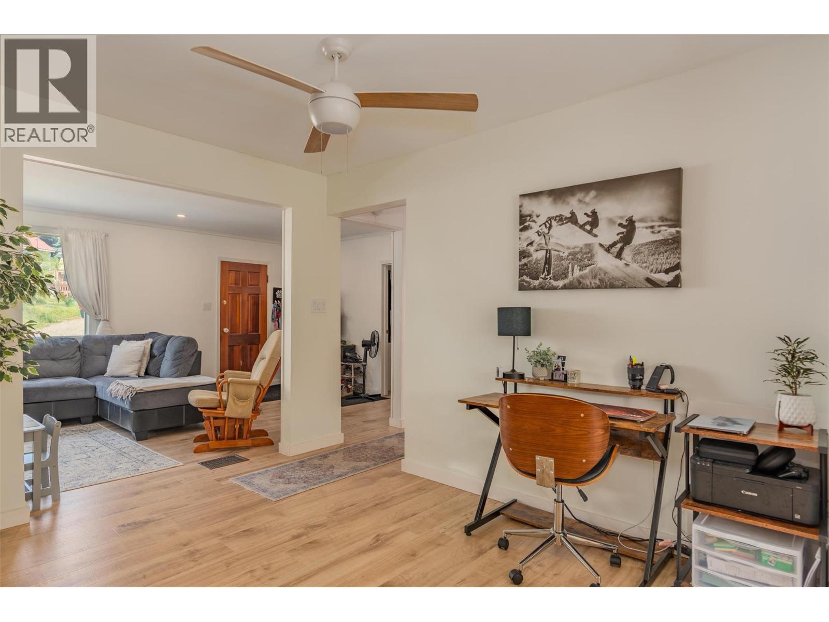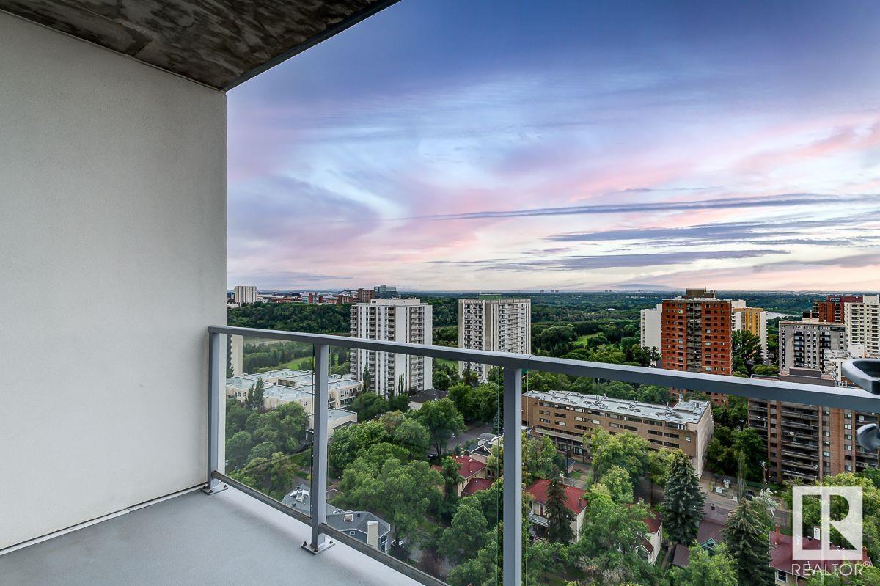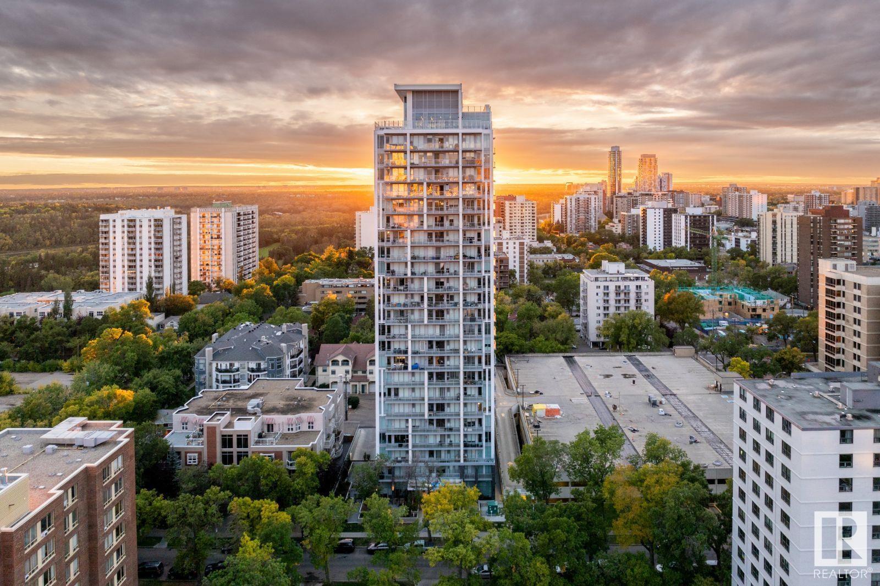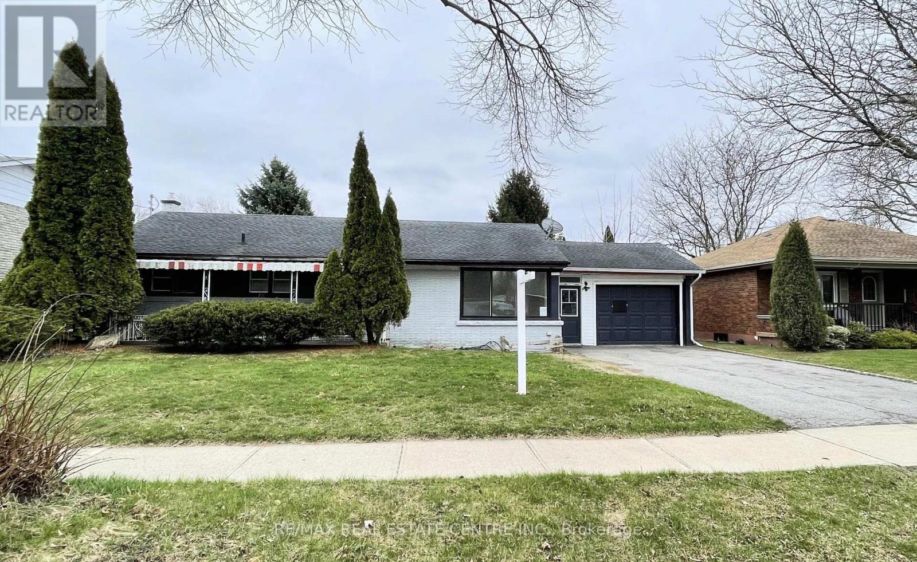75 Coventry View Ne
Calgary, Alberta
Looking for the perfect starter home? This cozy single-family home in Coventry Hills is available for QUICK POSSESSION and checks all the boxes: a welcoming fireplace in the living room, a bright dining area, and a SPACIOUS KITCHEN with a central island. Upstairs features three comfortable bedrooms and a full bath. The fully developed basement adds even more space with a large rec room, an additional bedroom, and another full bathroom. Step outside onto the freshly painted deck to enjoy a GENEROUS BACKYARD perfect for summer barbecues and a DOUBLE GARAGE that backs onto a paved alley.Enjoy peace of mind with MAJOR UPDATES already done, including new paint (2025), dishwasher (2023), 50-year anti-hail roofing (2021), high-efficiency furnace (2020), HRV (2020), UV light air purifier (2020), humidifier (2020), and hot water tank (2020).Plus, the location is impossible to beat. Just minutes away from both Deerfoot and Stoney Trail provides QUICK, EASY COMMUTING. Superstore, Vivo Center Landmark Cinemas, North Pointe BRT, and the Country Hills Town Centre outdoor mall are all within walking distance. Enjoy plentiful GREEN SPACE—the Country Hills Village Pond is around the corner. For families with children, Coventry Hills Elementary School and Nose Creek Secondary School are just one block away. (id:57557)
2309 567 Clarke Road
Coquitlam, British Columbia
Welcome to 567 Clarke & Como built by renowned developer Marcon in the city's fast growing community Burquitlam. This 2 bed + 2 bath corner unit boasts extraordinary sweeping views of the city. The bright, contemporary and high quality finishing unit features an open concept living and dining area, gourmet kitchen with high end stainless steel appliances. First class amenities including a stunning sky lounge, indoor basketball court, music room, kids playroom, gym, guest suites, karaoke room and much more! Only steps away from skytrain station, groceries and restaurants. It also comes with 1 Parking and 1 Storage locker. Short drive to SFU and Lougheed Shopping Centre. A must see! (id:57557)
31 Gleneagles Terrace
Cochrane, Alberta
Welcome home to this beautifully designed, 3600+ sqft executive home backing onto the 11th tee box of GlenEagles Golf Course, perfectly positioned to enjoy tranquil views without the worry of stray balls in your back yard—zero in 20 years! Flooded with natural light, this home offers refined rich character and function, ideal for a growing family seeking spacious comfort. Main floor highlights include hardwood floors, charming archways, and a wood-burning fireplace with gas lighter in the living room. Custom cabinetry and built-ins enhance both the living room and kitchen, which features a smart ‘triangle’ work flow of stainless steel gas stove, refrigerator with ice/water hookup and sink in the island. The kitchen also features a corner pantry, Vacuflo floor sweeper, and extended sideboard with a built-in desk. A versatile flex room off the kitchen is perfect for a home office, formal dining room, or play area. The patio doors off the dining nook feature a built-in pet door and open to a fully screened-in large deck, complete with a light-diffusing waterproof ceiling, built-in speakers, gas BBQ hookup, and secure pet access to the yard. The expansive screened in deck truly expands the main floor living space to the outdoors, enabling full enjoyment of the natural beauty surrounding this home and even allowing for BBQing in the rain. The backyard also offers a built in stone patio with firepit and plenty of private greenspace for the kids or pets. The oversized double garage includes extra storage and a triple-wide driveway, so this home offers 5 private parking spaces (room for two inside, three out front!). In exploring the upper level you will find the spacious primary suite spans the back of the home and features a cozy gas fireplace, built-in speakers, and incredible golf course views. The spa-inspired ensuite is your private sanctuary, featuring a corner jetted tub, standalone shower, private lavatory, and a generous walk-in closet. The upstairs also offers 2 additional bedrooms which are equitably-sized, a stylish 4-piece main bath, separate laundry room, and ample closet storage space. Downstairs, the fully developed basement offers a large family / rec room ready for movie nights or home gym sessions, a wine shelf and wet bar for effortless entertaining, a 5 piece bathroom and an enclosed room with french doors and egress window that would be perfect as a guest bedroom suite, hobby space or playroom. This neighbourhood features walking paths with stunning, expansive views of the river valley and the Rocky mountains, playgrounds and easy access into Cochrane, or east on Hwy 1A to the City of Calgary. Don't miss the chance to make this one-of-a-kind golf course haven the backdrop to your family’s next chapter. It’s more than a home... it’s a lifestyle. (id:57557)
29 Country Village Gate Ne
Calgary, Alberta
Open house Sunday June 29, 1:00-4:00 pm ** Good starter home or investment property. This well kept 2 story townhouse features end unit, 2 titled parking stalls, hardwood and tiles flooring throughout the main floor, and front covered porch. It has 3 good size bedrooms on the upper floor, and large walk-in closet. Main floor with large and bright living room, spacious dining area, open kitchen, and sliding door to large deck. It closes to Vivo, library, restaurants, schools, shopping, playground, and easy access to major roads. ** 29 Country Village Gate NE ** (id:57557)
4810 Capri Crescent
Burlington, Ontario
Come and see this beautiful 3 bedroom Alton Village home. Located on a quiet street with Ravine Views this is a perfect family home. Large windows flood the house with natural light. Stainless Steel Appliances, marble counter tops in the kitchen with a sliding door that allows easy access to the BBQ on a private tree lined deck. This type of privacy is a very rare find. 3 bedrooms upstairs with easy access laundry room. Fully finished basement with bathroom and potential guest room. This listing will not last, call today to book your appointment.(All Measurements are Approximate) (id:57557)
611 13778 100 Avenue
Surrey, British Columbia
Park George Tower 2 by Concord, 1Bed, 1Bath faces North, in BRAND NEW condition, full 2-5-10 Warranty. Includes 1x full sized EV Parking (Close to elevator) & 1x Storage Locker. Modern kitchen, lots of cabinet & pantry closet, Miele gas stove, good size fridge, quartz counter top & marble tile back splash. Air Conditioning with ecobee smart thermostat. Functional open floorplan, easy to put furniture & windows are not facing other buildings. Bedroom with full closet organizer + LED lighting. Resort-style amenities including a beautiful indoor pool, gym, co-working lounge,, concierge & more. Few min walk to the King George SkyTrain Station, KG Hub, Save-On, SFU/ Kwantlen Campus, Walmart, T&T, Central City Mall. Low strata $331.16. Easy to show! Open House Sun July 20th 2PM - 4PM (id:57557)
Sl24 Columbia Gardens Road
Trail, British Columbia
A unique mix of privacy and convenience: spread across 95 acres of land, with breathtaking views of the Columbia River from the peak down below. The tranquil surroundings and local serviced road to the property make it the perfect retreat for those seeking peace and serenity. Imagine starting your day with a cup of coffee on your deck overlooking the peaceful winery just below. The serenity and beauty surrounding this property are truly unmatched. And despite feeling like a secluded oasis, it is less than a 10-minute drive away from all the amenities you could need with nearby stores, restaurants, schools and recreational facilities. This property offers both privacy and accessibility. Listed By Mountain Town Properties Ltd. (id:57557)
5475 Carnaby Place
Sechelt, British Columbia
Spacious Family Home on a Private Lot in West Sechelt. Tucked away at the end of a peaceful cul-de-sac, this 4 bed, 3 bath home, offers the perfect blend of space, flexibility and privacy. Inside you'll find a thoughtfully designed semi open concept offering defined living spaces with a natural flow, for both family life and entertaining. The kitchen connects seamlessly to the dining and living areas and large windows fill the home with natural light. The primary suite features a walk-in closet and ensuite and the additional bedrooms provide plenty of flexibility. Both kitchen and media room open onto an expansive covered patio and backyard. Outside, a large, paved driveway and pad offer plenty of parking. Enjoy the all-day sun, peace and privacy of this West facing property! (id:57557)
17024 45 St Nw
Edmonton, Alberta
***SEPARATE ENTRANCE to the Professionally FINISHED BASEMENT w/ 2ND KITCHEN & with ITS OWN LAUNDRY room. THE Address for Affordable LUXURY. Exceptional, unrivalled expertise from local expert home designers-FULLY FUNCTIONAL HOME. With its striking 9 ft CEILING architecture meticulously detailing throughout. The home blends contemporary sophistication with its Quartz countertops top to bottom, DOUBLE DOOR FREEZER/FRIDGE, convenient bar in the lower level, DOUBLE SINKS in the Primary Ensuite, DOUBLE ATTACHED GARAGE w/ 6 Parking Spaces, GENEROUS CLOSET SPACE, etc...A BOLD EXPRESSION OF MODERN DESIGN with AIR CONDITIONING SYSTEM & HEATED GARAGE. An upstairs FAMILY LOUNGE offers a relaxed space for everyday living. WELLNESS IS THOUGTFULLY WOVEN into the design as WALKING TRAILS, PARKS & PONDS ARE STEPS AWAY. This exceptional residence enjoys a PRIME LOCATION just minutes to Anthony Henday. Explore Edmonton's PREMIERE Community. YOUR HERITAGE. YOUR BENEFIT. (id:57557)
1953 Plewman Way
Rossland, British Columbia
Nestled just a block away from the Centennial Trailhead in Rossland, this charming family home offers the perfect blend of comfort and accessibility for those who love the great outdoors. Imagine stepping out of your front door and immediately being on the path to countless popular bike trails—no more wasting precious time driving to your destination! As you step inside, you are greeted by an inviting open-concept living space filled with light, creating an atmosphere perfect for both relaxation and entertainment. Freshly painted walls and new flooring provide a perfect canvas for your personal touch, making it easy to envision your life here. Additionally, a spacious walk-out basement offers endless possibilities for entertainment, relaxation, or even an in-law suite if desired. Recent enhancements include a new hot water tank and the electrical wiring/panel upgrade. The south-facing kitchen will lead out to a reinforced deck that expands your living area, offering a view down the backyard. Perfect for summer barbecues, family gatherings, and gardening enthusiasts: the plants will thank you forever! With easy access to scenic trails, parks, and local cafes, you'll find yourself immersed in an active lifestyle that promotes health and happiness. The convenience of nearby amenities means everything you need is within reach. Average gas: $110, electricity: $143/Month. Call your REALTOR® today to access the full improvement list. Presented by Mountain Town Properties Ltd. (id:57557)
244 Los Alamos Place Ne
Calgary, Alberta
Great Family Home in a Quiet Cul-De-Sac Near Scenic Pathways. Tucked away on a peaceful cul-de-sac with direct access to one of southeast Calgary’s longest bike paths, this well-designed home offers space, comfort, and functionality for the growing family. With 4 bedrooms and 4 bathrooms, including a roomy primary suite with a walk-in closet and private 3-piece ensuite, there’s plenty of room for everyone. The bright and airy main floor is flooded with natural light and features a cozy gas fireplace with a built-in shelf — perfect for relaxing evenings. The kitchen boasts newer quartz countertops, and the main floor and upper level have been freshly painted for a modern refresh. Upstairs, you’ll find a 4-piece main bath for added convenience. The fully finished basement includes a spacious family room, a fourth bedroom, and a 2-piece bathroom — ideal for guests, teens, or a home office setup. Additional recent upgrades include newer asphalt shingles (completed September 2024) and a mid-efficiency furnace to keep things comfortable year-round. This home is a smart choice for families looking for lifestyle, location, and livability in one well-rounded package. (id:57557)
6101 10 Avenue Nw
Medicine Hat, Alberta
Amazing opportunity to purchase 88.71 acres of land within the City limits of Medicine Hat, zoned for (DC) direct control. This designation allows the City Council to exercise control over the use and development. Previously used as a salvage yard this property has been owned by the same family for approximately 45 years, there is no utility service and electricity was generated on site. (Possible power within 100M of the property) The SE side of the property there is a 6 acre chain link fenced compound 6 ft. high with barbed wire top with three access gates. There are the following outbuildings: 24x26 garage, 14x12 storage shed, 13’3x33'10 homemade steel quonset. The NW portion hosts a 30x60 Quonset, 22x17 metal workshop, an old chain link fenced compound about 2.5 acres, 20x20 wooden guard shack, 8x12 shed/chicken coop, 28x30 garage with metal roof, 8x6 barn and 12x12 steel shed, and two oversized single garages. Picturesque setting with flat and rolling land, this property makes for a beautiful and diverse setting waiting to be enjoyed by a new owner. (id:57557)
205 1090 Johnson St
Victoria, British Columbia
The Mondrian; the most unique studio in the building with largest patio as much as inside living space, with a massive private, protected sunny deck. built in 2013, still under home warranty insurance, Tons of upgrades and built in’s including European style modern classic white cabinetry and stainless steel appliances, quartz countertops upgraded Laurentian Arctic hardwood flooring, murphy bed, open concept, perfect Pied a Terre. Tucked into quiet corner of building and set back from road plus overlooking mature trees and shrubs with an awesome outlook. Concrete and steel construction building, within walking distance of Cook St. Village and downtown amenities. Unit is tastefully finished to create a crisp ambiance. Murphy bed, new mattress, new washer dryer unit, new fridge & new blinds. Massive patio deck. Walk everywhere downtown W ease (id:57557)
3606 518 Clarke Road
Coquitlam, British Columbia
The High Point by LedMac. Luxury Living in the heart of Burquitlam, rooted on the edge of Burnaby and West Coquitlam. (id:57557)
2 6449 Blackwood Lane, Sardis South
Chilliwack, British Columbia
FABULOUS primary on main townhome in a PRIME SARDIS LOCATION! This 3 bed 3 bath home is located in the popular Cedar Park complex - centrally located to all amenities! Main floor w/ excellent layout - spacious kitchen w/ newer appliances & SS GAS range, adjacent eating area, laundry room(newer machines), large living room w/ crown mouldings & gas fireplace & access to your PRIVATE YARD w/ extended stamped patio & MOUNTAIN VIEWS! The spacious primary suite has NEW carpet, W.I closet & 3pc ensuite! Upper floor w/ 2 MASSIVE BDRMS & full 4pc bathroom. UPDATED furnace & A/C (2021)! DOUBLE car garage & extended driveway (4 cars total). Turnkey ready & quick possession possible! WOW! * PREC - Personal Real Estate Corporation (id:57557)
9922 111 St Nw
Edmonton, Alberta
For those in search of an elevated urban escape with a promise of continuous discovery, look no further than The View. Just steps away from the LRT, allowing easy access to the downtown core and the University of Alberta, The View reframes everyday living with vibrant connections and amenities that spark new, unexpected outlooks on a life well-lived. Discover a place where every detail is designed to elevate your lifestyle and inspire your senses. Unit Features: - Insuite Laundry - Stainless steel appliances (Dishwasher, Microwave, Stove, Fridge) - Private Balconies Building Amenities: - Fitness Room - Concierge - Rooftop Terrace - Luxury Lounge - Bicycle Storage - EV Charging Stations (id:57557)
9922 111 St Nw
Edmonton, Alberta
Visit the Listing Brokerage (and/or listing REALTOR®) website to obtain additional information. For those in search of an elevated urban escape with a promise of continuous discovery, look no further than The View. Just steps away from the LRT, allowing easy access to the downtown core and the University of Alberta, The View reframes everyday living with vibrant connections and amenities that spark new, unexpected outlooks on a life well-lived. Discover a place where every detail is designed to elevate your lifestyle and inspire your senses. Unit Features: - Insuite Laundry - Stainless steel appliances (Dishwasher, Microwave, Stove, Fridge) - Private Balconies Building Amenities: - Fitness Room - Concierge - Rooftop Terrace - Luxury Lounge - Bicycle Storage - EV Charging Stations (id:57557)
1604 Blackmore Co Sw
Edmonton, Alberta
This fabulous 2 Storey was custom built in 2003 and is located in the premier section of Southbrook. The home offers 2212 Sq. Ft. of quality construction and high-end finishing. Features include 9 foot ceilings on the main floor, california knockdown ceiling texture, hardwood & ceramic tile floors through most of the home, modern paint tones, upgraded trim package and more. Any chef will be delighted with the stunning maple kitchen with an oversized island and loads of cabinets and counter top space. The designer ceramic tile backsplash adds additional ambience and there is also a large garden window over the kitchen sink to provide loads of natural light. Open to the kitchen is the dining area and great room featuring the gas fireplace with marble surround and classy shelving above. Completing the main floor is the cozy den, mud room with laundry and 2-piece bath. The upper level features 3 large bedrooms, all with walk-in closets. (id:57557)
7505 Rowland Rd Nw
Edmonton, Alberta
Exclusive Rowland Rd! This stunning, 2,391 sq ft home plus 872 sq ft finished basement offers a wide, light-filled main floor with open-to-below feature, open riser stairs, and a waterfall island that radiates luxury. The chef’s kitchen offers a gas stove, walk-in pantry, and seating bar. Main floor also includes a half bath, dining room with huge south windows, and a mudroom leading to the LANDSCAPED yard, patio and OVERSIZED double garage. Upstairs, enjoy vaulted ceilings in the primary suite with spa-like ensuite (wet room, water closet and 2 sinks), 2 more bdrms, laundry, and a reading nook with patio access. The show-stopping 3rd floor loft has river valley/downtown views, a wet bar, half bath, and ROOFTOP patio—perfect for entertaining! The basement has 9' ceilings, 2 large bdrms, full bath, and family room. Includes: A/C, hot water on demand, solar rough-in, high-eff 2-stage furnace, AB NEW HOME WARRANTY. Built Green by Urban Pioneer Infill! This home is turnkey! Seller Financing cond. available. (id:57557)
2481 Beck Road
Abbotsford, British Columbia
Brand new build in McMillan neighbourhood of E. Abbotsford! Beautiful rowhome built by the reputable Atsma Construction offering 3 beds & 3 baths. Main floor has open concept living space & lots of windows to take in the views! Kitchen offers plenty of cabinetry space & large eating island. Powder room conveniently located on the main. Primary bedroom feat. vaulted ceilings, feature wall & 3 pc ensuite. Large 18'6 x 9' flex room below. Double car garage. Great location, walking distance to all levels of schools, rec centers & historic downtown w/ dining & shops etc. 5 min drive to shopping & Hwy 1 & 11 for easy commuting. Each home here boasts its own unique, positive attributes to suit ones needs! Schedule a time to walk these homes & get a better feel for all this complex has to offer! (id:57557)
27977 Buffer Crescent
Abbotsford, British Columbia
Check out this gorgeous 2-storey with basement, 5-bedroom, 4-bathroom house tucked away on a peaceful street in Aberdeen, Abbotsford-just 3 blocks outside of Langley. It's a real gem! This home features a spacious kitchen with an oversized island and an open-concept design connected to the family room, ideal for entertaining. On the main level, you'll also find a spacious living room, a dining area, a guest bathroom, and a laundry/mudroom that leads to a two-car garage. The garage has 220-volt power and set up for EV charging! The basement has a large 2-bedroom suite with a 4 piece bathroom and laundry-perfect for earning some extra income, could bring around $1900 / month! Stay cool this summer with central air conditioning. There are also two cozy gas fireplaces on the main floor to warm things up during cooler evenings. Outdoors, you'll love your own hot tub and natural gas barbecue hooked up to the house, Plus an insulated shed/workshop equipped with 220-volt power. OPEN HOUSE, JULY.19 (SAT.) 1PM to 4pm (id:57557)
401 3150 Gladwin Road
Abbotsford, British Columbia
Absolutely immaculate and move-in ready! This beautifully updated 2-bed, 2-bath corner unit is located in the highly desirable and well-managed Regency Park complex. Enjoy a spacious and bright layout with large northwest-facing windows, a cozy dining area with a modern fireplace, and a generous living space. Upgrades include a brand-new stove, washer and dryer, and numerous renovations completed over the years. The kitchen and bathrooms are tastefully updated, and the entire unit has been meticulously maintained. Regency Park offers resort-style amenities including a gym, indoor pool, hot tub, steam room, guest suites, workshop, hair salon, and more. New elevators. This is a secure, beautifully landscaped community in a convenient location - close to Seven Oaks Mall, Mill Lake, etc. (id:57557)
Legal Basement - 5866 Valley Way
Niagara Falls, Ontario
Beautifully Upgraded 2 Bedroom LEGAL BASEMENT- Perfect For A Family. In The Heart Of Niagara Falls Region!! Not Easy To Find This Layout. A Rare Find- 10Ft+ High Ceilings. Just 5 Mins Drive From All Major Niagara Falls Attractions, Tourist District, Amenities, Parks, Major Hwy, Go Train, Schools, Restaurants, Grocery, Hospital. Comfortable Living Space. Fully Upgraded, Modern Finishes. Exclusive Private Entrance. Separate Laundry Unit. Well Lit With Natural Light & Pot Lights Through Out. Carpet Free Home. Bus Stop In Front Of The House. This Beautiful Home Is Conveniently Situated In A Family-Friendly Neighbourhood & Close To All Local Amenities, Anything That You can Think Of. (id:57557)
156 Copperpond Park Se
Calgary, Alberta
LOCATION, LOCATION, LOCATION! This lovely home is FRONTING A PARK AND PLAYGROUND and just steps to the POND with a kilometer of circumferential WALKING/ JOGGING PATH. The ELEGANT CURB APPEAL is enhanced by the white vinyl and smart board sidings and the BLACK WINDOW FRAME. The COVERED FRONT PORCH with GLASS RAILINGS is a great place to cool off this summer.As you enter the front door, you’d be impressed by the 9-FT HIGH CEILINGS, NEWLY SANDED & STAINED HARDWOOD FLOORS and FRESH NEW PAINT THROUGHOUT the home. The cozy FIREPLACE and HUGE WINDOWS in the living room exudes warmth and relaxation. The natural light comes through the dining room window and makes it perfect for entertaining. The BRIGHT kitchen boasts of UPGRADED STAINLESS STEEL APPLIANCES, ESPRESSO NATURAL WOOD CABINETS, NEWLY SEALED GRANITE COUNTERTOPS, POT LIGHTS, WINDOWS overlooking the backyard, a PANTRY and more. A DEN, MUDROOM & HALF BATH completes the main floor. There is FRESH NEW SOD in the backyard, a blank slate for the gardener. The impressive TRIPLE CAR GARAGE is perfect for the car enthusiast, mechanic, wood worker or a family with driving teenagers. As you go upstairs, you’ll love the BRAND NEW CARPETS in all the bedrooms. The SPACIOUS MASTER’S BEDROOM comes with a WALK-IN CLOSET and a a 5-PIECE ENSUITE WITH A SEPARATE SOAKER TUB & SHOWER as well as a huge VANITY WITH DOUBLE SINKS. Two more GENEROUSLY-SIZED BEDROOMS, A 4-PIECE MAIN BATHROOM AND THE LAUNDRY ROOM are also found in the upper floor. DESIGNER WALL PAPER leads the way to the illegally SUITED BASEMENT equipped with an almost brand new stove top, microwave hood fan and a mini-fridge. There is ENGINEERED HARDWOOD FLOORING THROUGHOUT the basement. It comes with a HUGE REC ROOM. a very SPACIOUS BEDROOM, A SECOND DEN OR FLEX ROOM, 3-PIECE BATHROOM, STORAGE ROOM plus the utility room. This IMPRESSIVE HOME HAS ALMOST EVERYTHING NEW! The carpets, paint,, backyard sod, both house and garage roofs and gutters are ALL BRAND NEW. This wonde rful home truly has UNBEATABLE VALUE! Schedule your viewing today! (id:57557)




