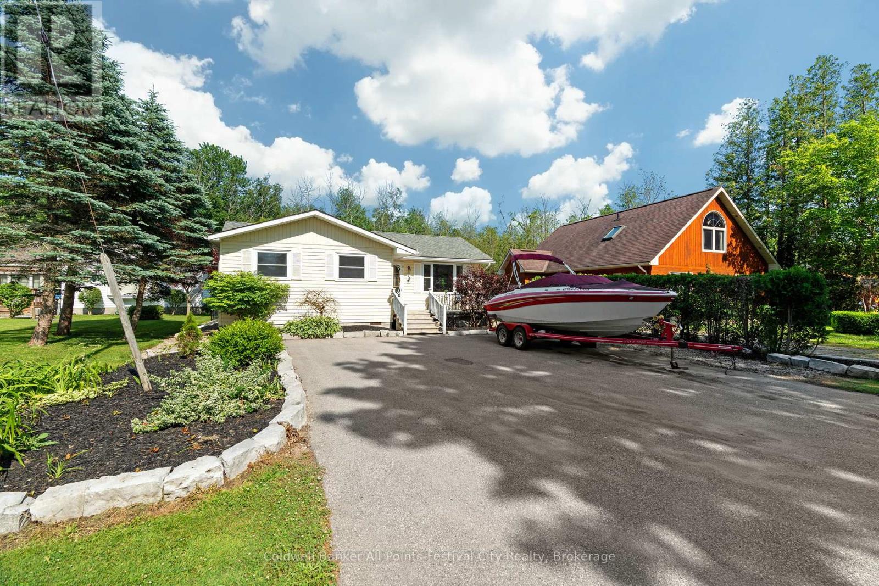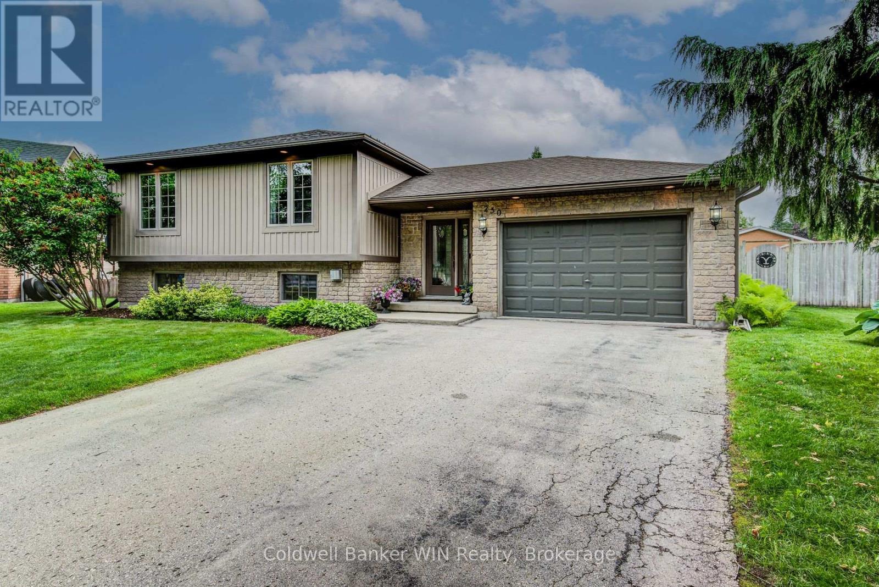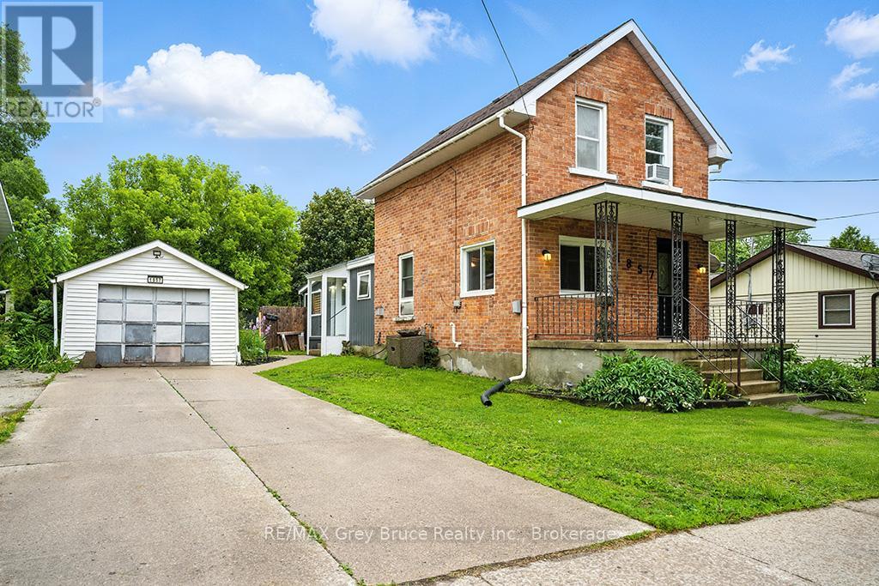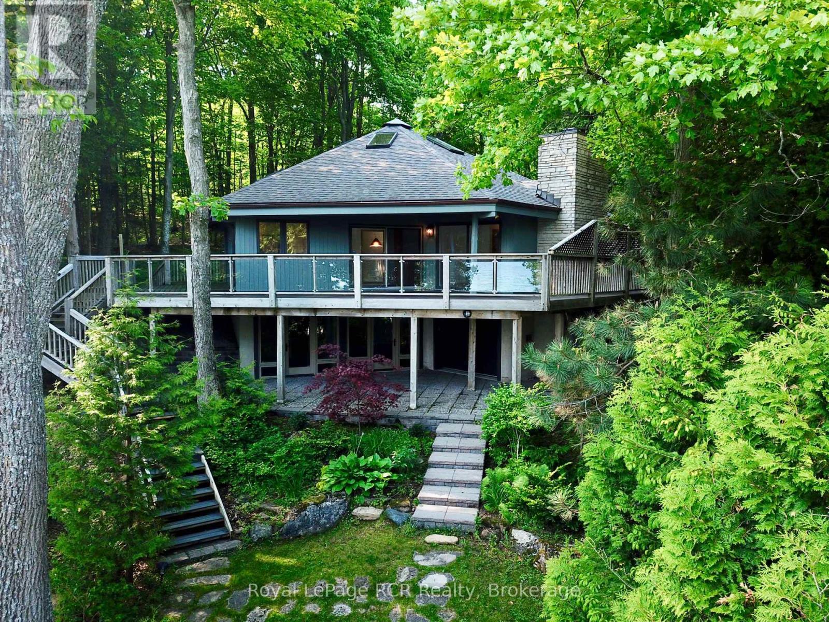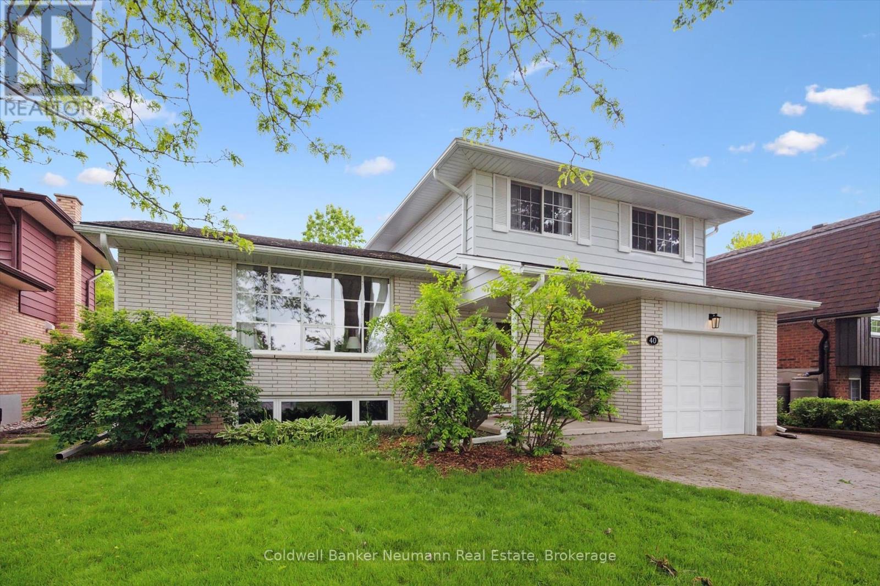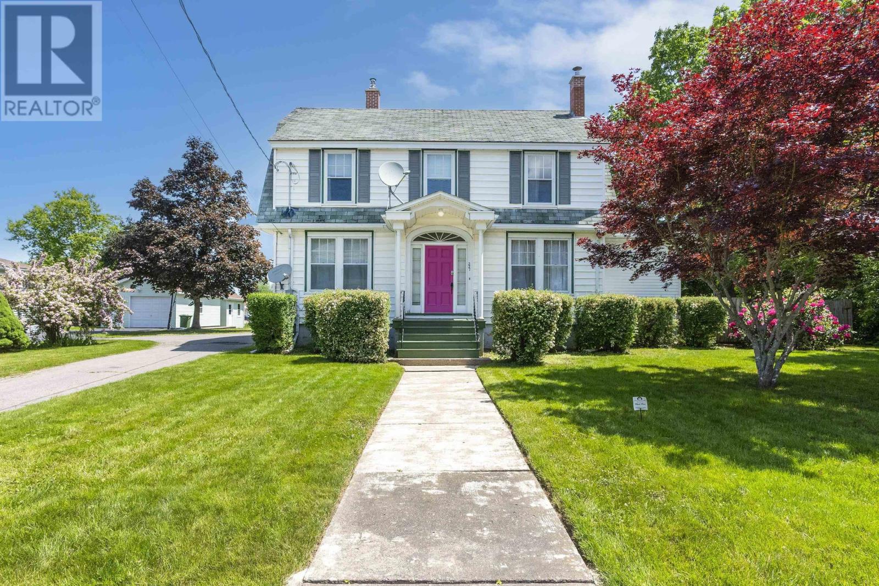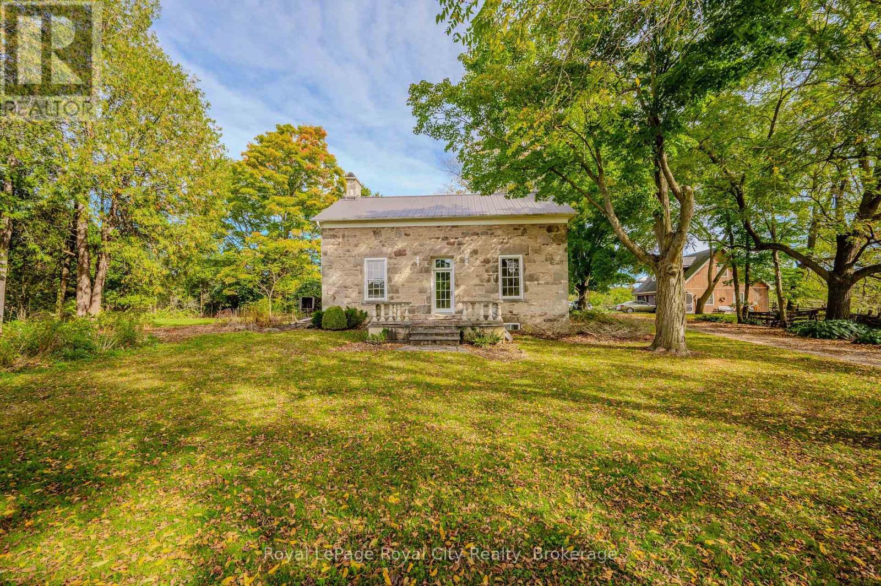7 Andrews Crescent
Central Huron, Ontario
Welcome to year-round lakeside living just minutes south of Goderich. This beautifully updated 2-bedroom, open-concept home nestled in the community of Bluewater Beach. Perfect as a cozy year-round home or a delightful cottage, this move-in-ready property offers easy living with significant renovations in 2021/22, including a modern kitchen and bathroom, asphalt driveway, upgraded 200-amp electrical panel, water softener, 16kW Generac generator, new furnace and A/C, shingles, fencing, flooring, and doors. Enjoy peaceful summer mornings with coffee in the east-facing sunroom or on the deck in the sunshine. Spend evenings around the bonfire with family and friends in your private backyard. There's ample opportunity to add a bunkie or additional storage at the rear, with sonotube footings already in place for your customized plans. Take a walk along the bluff to take in breathtaking sunset views or head to the private beach for a day on the lake. Just minutes from town, where you can explore shopping, dining, and local amenities in Goderich. This beautiful property is turn-key and ready to enjoy! (id:57557)
250 Justin's Place
Wellington North, Ontario
Raised Bungalow Oasis at the End of a Quiet Street in Mount Forest. Tucked away at the end of a dead-end street in Mount Forest, this raised bungalow offers the perfect blend of privacy, convenience, and family-friendly living just moments from the hospital, sports complex, and scenic walking trails. Step into a spacious, light-filled foyer with direct access to your private backyard retreat. The open-concept main floor features gleaming hardwood floors that flow seamlessly through the living room and all three bedrooms. The stylish 5-piece bathroom boasts quartz countertops and elegant tiled flooring that matches the kitchen for a cohesive look. Downstairs, the bright and welcoming basement is anchored by a large rec room with a cozy gas fireplace, perfect for relaxing or entertaining. A fourth bedroom, a full 4-piece bathroom, and oversized windows that fill the space with natural light complete the lower level. All bedrooms feature closet organizers. Step outside to your fully fenced backyard oasis plenty of room for a shed, swing set, firepit, and more. The inground heated saltwater pool is separately fenced for added safety and comes complete with a water slide and diving board. Relax or entertain on the expansive composite deck, where an electronic awning provides shade and shelter at the touch of a button. The oversized single-car garage is ideal for winter parking while offering ample storage for tools and summer gear. This property offers the perfect combination of comfort, functionality, and outdoor enjoyment all in a quiet, sought-after location. Updates include: Siding Soffits, Fascia, Windows, Doors (15), Kitchen 13), Main Floor Bath (25), Basement Carpet, Trim, Closet Organizer (25), Deck (19), Pool Liner (19), Pool Heater (23), Pool Pump (21), Shed (23), Furnace (15), Hot Water Tank 17) (id:57557)
1857 6th Avenue E
Owen Sound, Ontario
Excellent East side 1.5 story home with detached garage and a 185 foot deep lot. This 2 bedroom 1 bathroom home is a perfect starter home. The main floor offers an open concept kitchen, dining and living room with lots of windows letting the natural light flow throughout the main floor. The second floor has 2 bedrooms, new flooring and a fully updated 4 pc bathroom. Outside features a detached garage with little workshop area, covered front porch and partially fenced yard. (id:57557)
70 Lane 89 Lane
Charlo, New Brunswick
Location, location, location! If youve been dreaming of downsizing to a cozy waterfront retreat, this four-season home could be just what youre looking for with a ever changing and amazing view on the beautiful bay of Chaleur, Heron Island and the Gaspé peninsula. Step inside to a spacious mudroom/entrance, leading to an open-concept kitchen, living, and dining areaperfect for entertaining or relaxing by the water. The living room features a charming wood stove/fireplace, adding warmth and ambiance for those cozy nights. This home offers two comfortable bedrooms and a combined bathroom/laundry for convenience. Enjoy breathtaking views year-round! The current owner lives here full-time and shares the cost of winter road maintenance (approximately $1,000, including the driveway). Equalized electricity billing is just $170 per month. All appliances are includedmove in and start enjoying waterfront living today! (id:57557)
15 Georgian Drive
Northern Bruce Peninsula, Ontario
Architecturally UNIQUE, custom 4-SEASON WATERFRONT PROPERTY in EXCLUSIVE JACKSON COVE on Georgian Bay. This HEXAGON-INSPIRED Contemporary Design offers 4 bedrooms, 3 bathrooms, OPEN-CONCEPT LIVING SPACE featuring a CUSTOM VAULTED WOOD CEILING with skylights and simply stunning TIMBER FRAME structure. Natural Stone fireplace in full view of living room, dining room & kitchen areas. Updated MODERN KITCHEN with granite counters, breakfast bar & water views. MASTER with ENSUITE and WALKOUT to private patio. Lower Level walkout with Circular Staircase & Custom Tin Ceilings offers separate living space, including Family Room & 4th bedroom with water views, finished laundry room & 3pc bathroom. HUGE INSULATED STORAGE area with overhead door to waterside, 2,300+ sq ft of living space on two levels. Outside, this 3/4 ACRE property offers ELEVATED DECKING w/COVERED OUTDOOR LIVING SPACE, composite decking w/glass wall railings. BEAUTIFULLY LANDSCAPED w/stone walkways, many mature trees for AMAZING PRIVACY, and 94 FT OF PRIVATE GEORGIAN BAY SHORELINE in Jackson Cove! A CUSTOM HEXAGONAL WATERSIDE DECK w/cabana & HOT TUB. Incredible, crystal-clear waters protected from open Georgian Bay wave allow for seasonal BOAT DOCKING and A SAFE WATERFRONT for all types of WATER ACTIVITIES. Jackson Cove offers STUNNING NIAGARA ESCARPMENT VIEWS, walk to BRUCE TRAIL w/300ft high lookouts above the Cove ... simply no better location on the Bruce Peninsula! 10min drive to Lions Head (shopping, hospital, marina, school etc), 45min to Tobermory, 35 min to Sauble Beach and less than 3hrs from GTA & Southern Ontario. This is truly a SPECIAL WATERFRONT PROPERTY that MUST BE SEEN to truly appreciate. (id:57557)
40 Keats Crescent
Guelph, Ontario
Set in one of South Guelph's most established and well-loved neighbourhoods, this spacious 1,782 sq. ft. side-split offers room to grow, live, and enjoy life. With 3 large bedrooms and 3 bathrooms, the home blends comfort with flexibility in a bright, open-concept layout that is filled with natural light. The living room is inviting and airy, featuring original hardwood floors, adding warmth and character to the space. The thoughtfully designed dining area- part of a seamless addition that was completed by the builder (Brombal), opens through patio doors to a sunny deck, perfect for morning coffee or casual entertaining. The big kitchen is move-in ready, with granite counters, wood cabinets and stainless steel appliances that are included. Down a few steps, the family room offers a classic wood-burning fireplace and a sliding door that leads to a beautifully private, fenced backyard, ideal for kids, pets, or evenings outdoors. The basement was finished with extra insulation and extends the living space with a cozy Rec room, complete with wool carpeting. A flexible bonus room adds even more value, perfect as a home office, music room, or potential 4th bedroom. There is also a large crawl space offering excellent storage, there is no shortage of that in this home. With space for an accessory apartment or in-law suite, this home provides the option for passive income or mortgage support. The interlock brick driveway and attached single-car garage add both style and convenience. Additional features: central air, central vac, owned water softener, owned water heater & garage door opener. Surrounded by mature trees on a quiet street, and just steps from schools, Preservation Park, and scenic trails, this is a truly family-friendly location. Minutes from the University of Guelph, Stone Road Mall, transit, the YMCA, and with easy access to the 401, this home combines comfort, convenience, and community in one timeless package. (id:57557)
221 Wiley Avenue
Windsor, Nova Scotia
Welcome to this charming 4 bedroom, 2 1/2 bath, 2 1/2 story home with a detached garage, exuding character and original woodwork throughout. This beautiful property is situated on a large lot within walking distance to amenities and shopping. As you enter the main floor, you are greeted by hardwood and softwood floors that lead you through the living room featuring a cozy wood insert fireplace, a spacious family room, formal dining room, well-equipped kitchen, convenient half bath, and a new 3-piece bathroom. Additionally, a welcoming screened-in sunroom provides the perfect spot for enjoying sunny evenings. The grand staircase leads to the second floor where you will find three bedrooms, an office or nursery space, and a full 4-piece bathroom. The top floor boasts a large fourth bedroom offering flexibility for various living arrangements. This home offers the perfect blend of historic charm and modern updates in a convenient location. Don't miss your chance to own this delightful property with plenty of space for comfortable living and entertaining. (id:57557)
2622 River Road
Salisbury, New Brunswick
This beautifully renovated historic home is full of warmth, character, and space for the whole family. Located on 2.2 acres in Salisbury it offers the perfect blend of small-town charm with room to grow, garden, and gather. The main level features a bright, spacious eat-in kitchen with a large island, walk-in pantry, wood stove, and loads of cabinetry, perfect for family meals or entertaining. A 2-piece bath with laundry is tucked just off the dining area, and leads to a fantastic bonus: a private office with its own exterior entrance. Whether youre working from home or welcoming clients, its the ideal setup for privacy and focus. Youll also find a warm sitting room with built-in bookshelves, a den/office that looks out at the garden and a welcoming living room with a fireplace. Upstairs, the home splits into two wings. One side features three comfortable bedrooms, including a spacious primary with a walk-through closet and a 3-piece ensuite, plus an additional full bath. The other wing offers a generous hobby room or rec space - perfect for a studio, crafting, or teen lounge. On the third level, a charming walk-up attic makes an ideal kids hideout. The dry, insulated basement with a concrete floor provides great storage space. Outside, the landscaped lot includes three large vegetable gardens, vibrant flower beds, and wide open lawn space for playing, planting, or simply enjoying the day. Walking distance to schools and the new walking trail. (id:57557)
237 Arvin Avenue
Hamilton, Ontario
Located in the heart of Stoney Creek Business Park. 6,000 ft Warehouse with 18ft ceilings is offered at $15.00 per sq ft (All-inclusive) , plus offices (approx. 2,000sq ft )and fenced-in outside storage in this shared 17,400 ft building. This 2-acre property is ideal for manufacturing warehouses and distribution. (will consider outside storage ,warehouse and offices can be rented separately) . M2 zoning for many allowed uses. Two bay doors( large and small ) 2000 amp 600 volt electrical. AC on Main Floor and Upper Offices. Easy access to QEW Hwy. (id:57557)
35 - 3202 Vivian Line
Stratford, Ontario
Looking for brand new, easy living with a great location? This Hyde Construction condo is for you! This end unit, 2 bedroom, 1 bathroom condo unit is built to impress. Lots of natural light throughout the unit, great patio space, one parking spot and all appliances, hot water heater and softener included. Let the condo corporation take care of all the outdoor maintenance, while you enjoy the easy life! Located on the outskirts of town, close to Stratford Country Club, an easy walk to parks and Theatre and quick access for commuters. (id:57557)
102 Wilson Avenue
Tillsonburg, Ontario
Country living views right in town! This 2 bedoom bungalow is located in the retirement community known as Hickory Hills. This is a one of a kind lot offering large green space with access to wooded area, so no direct neighbours behind you. Walking in through the front door you will find your primary bedroom off the foyer. This feature helps keep the noise down that might come from the family room and kitchen. The primary bedroom is very roomy with a 3 pc ensuit and includes a walk in shower. The second bedroom is on the oppoiste side of the hallway, and could be used as a den. As you walk further down the hall, it will bring you into your generous sized family room with an abundance of natural lighting. Off the family room is a separate dining room area for more formal dinners. The kitchen has ample amount of cabinet space with an eating area and walk out to the enslosed sun room. This is the perfect spot to enjoy the view of your ravine, in a comfortable indoor space. You can access your back yard and patio through the sunroom. The basment is finished with a recroom and a spot to put a large home office in. There is a finished room off the recroom that could be used as a hobby room. Walk through this room to enter your very well organzied storage room with lots of shelving to keep totes and boxes out of the way, giving more floor space for larger items, if needed. Keep walking around the corner to find your privaye and very spacious work shop area. Completing the basement is a 2 pc bathroom. (id:57557)
13265 Nassagaweya Puslinch Townline
Milton, Ontario
If you've been dreaming of moving to a quiet retreat in the country, then dream no longer! This amazing 5 acre property reflects the history of yesteryear with a fine century stone home that has been modernized with a beautiful family room boasting a pine vaulted ceiling, a century stone interior wall and a cozy wood stove. Throughout the house the original pine floors, wide trim and high ceilings hark back to the time of our forefathers who constructed these fine homes all by hand, without one power tool! Outside, the triple detached garage/workshop is fully insulated and heated and.....wait for this....has a in-law suite/loft on the second floor - perfect for extended family. And, the original bank barn is in great shape offering storage for your toys (boats, ATV's, snowmobiles, tractors) in the lower level, and is perfect for hosting family reunions/summer soiree's in the upper floor.. Seeing is believing with this fine offering. (id:57557)

