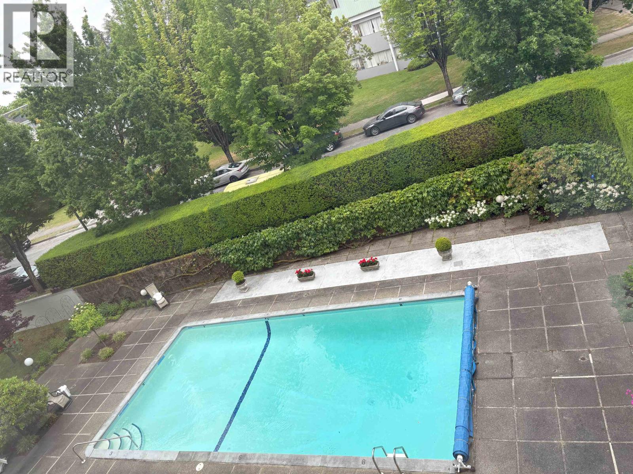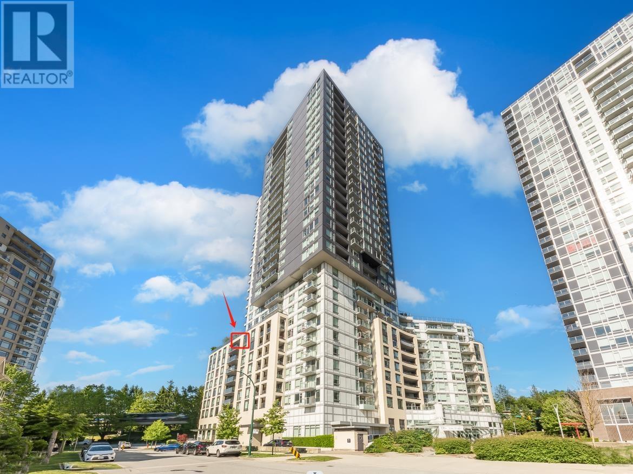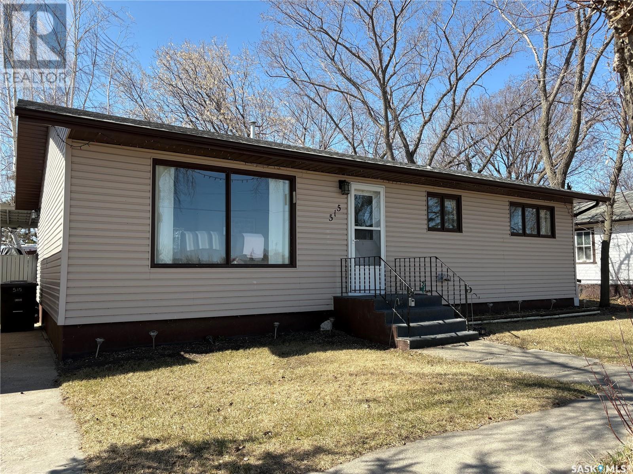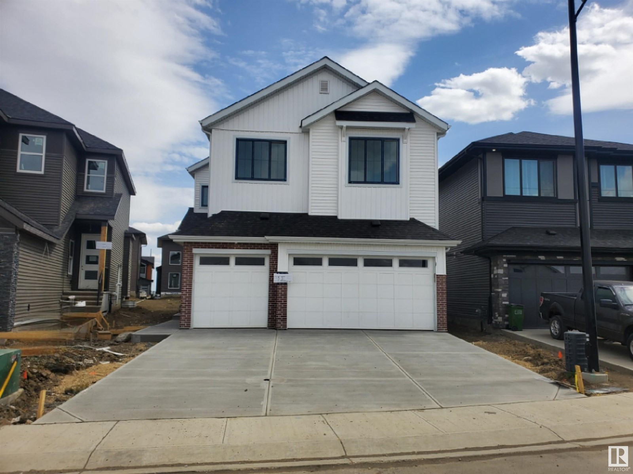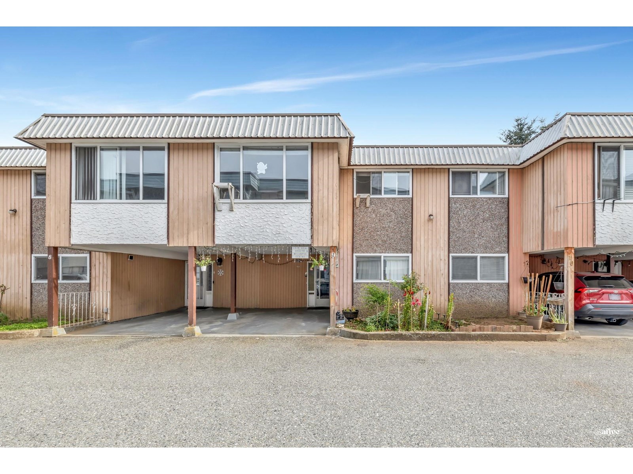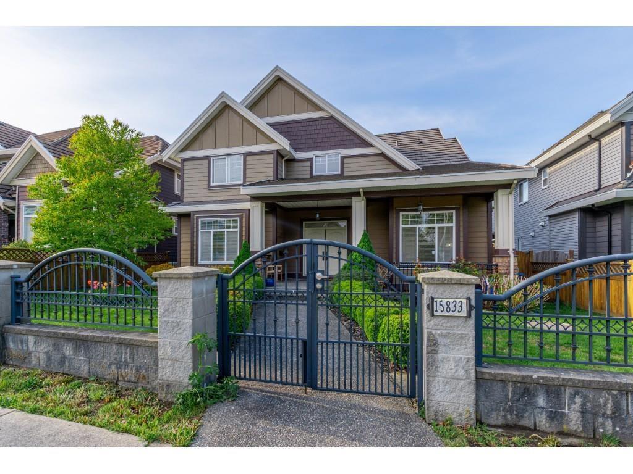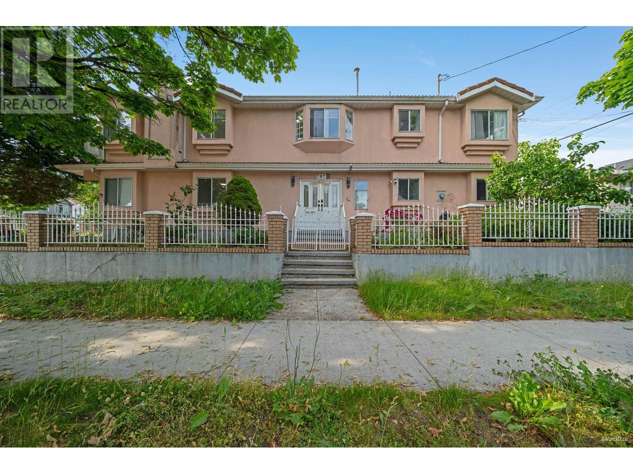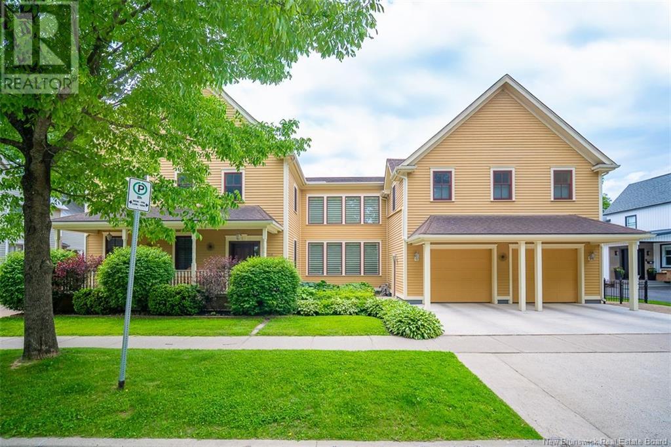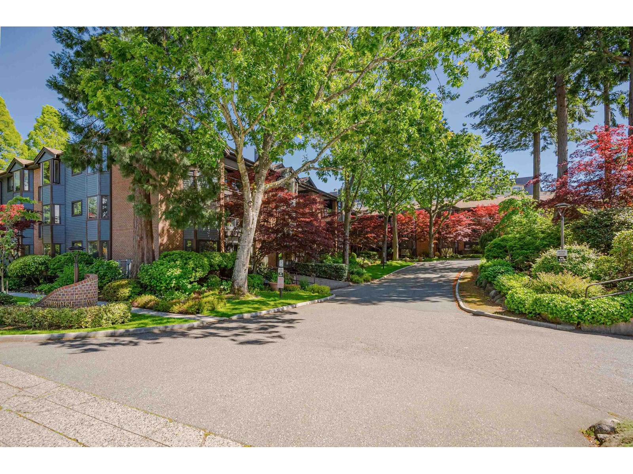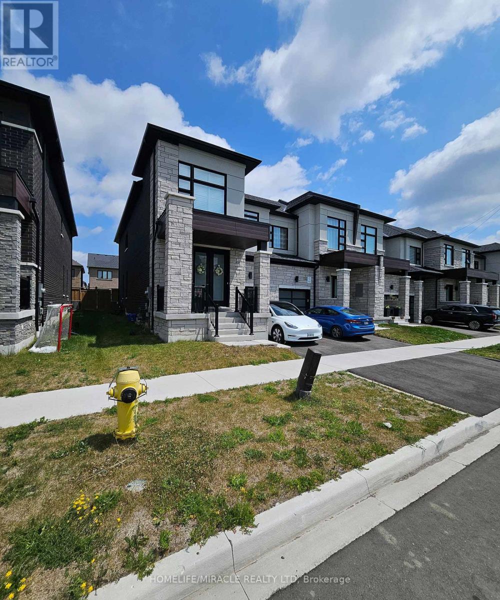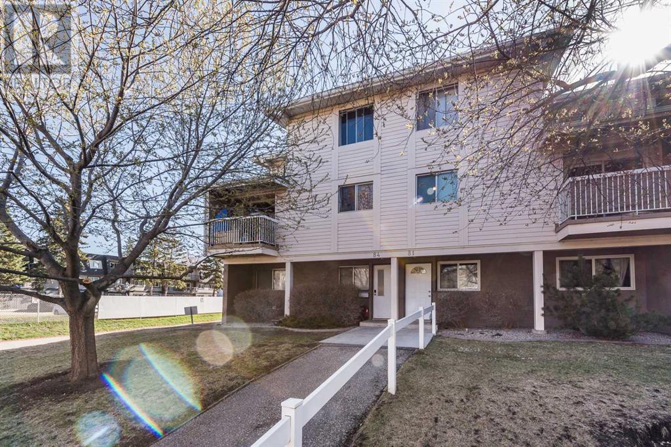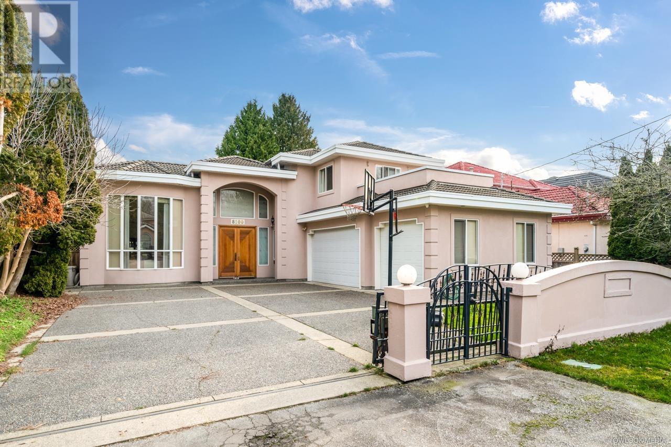105 Chokecherry Ridge
Rural Rocky View County, Alberta
Welcome to this beautifully crafted 2022-built home in the award-winning community of Harmony, offering over 4,000 sqft of thoughtfully designed living space with luxurious finishes throughout. From the moment you walk in, you’ll notice the attention to detail—large windows on the main floor flood the home with natural light, highlighting the elegant design of the spacious living room and dining area, perfect for family gatherings and entertaining. The main floor also features a dedicated office, ideal for working from home in peace and comfort. The heart of the home is a showstopper: a stunning kitchen with a sleek stovetop and a private spice kitchen equipped with a gas range, giving you the flexibility to cook and entertain with ease. Upstairs, you’ll find a bright and open bonus room, perfect for a second lounge or kids’ play area. The primary bedroom is a true retreat with custom-fitted closets and a spa-inspired ensuite featuring double vanities and high-end finishes. The fully developed basement offers two spacious bedrooms and has been roughed-in with all plumbing extensions in place for a future kitchen, making it an excellent option for extended family. The home also includes central air conditioning to keep you comfortable all year round. Situated in Harmony, you’ll enjoy access to the lake, beach, community fire pits, beach volleyball court, skating rink, scenic pathways, parks, and an unmatched lifestyle just minutes from the city and steps from the mountains. This is more than just a home—it’s a lifestyle. (id:57557)
305 6076 Tisdall Street
Vancouver, British Columbia
"Mansion House" - Spacious, SW facing 1 bedroom suite boasts convenience, gorgeous outlook & real privacy. This functional floor plan has lots of natural light throughout. The living room and dining room have plenty of windows with a parklike view above the outdoor pool. Kitchen has some updating and plenty of cupboard space. Very generous sized bedroom fits a king size bed and lots of closet space. Enjoy relaxing on the balcony while taking in the scenery. Shared laundry, lounge, patio & outdoor pool. Central location; close to Tisdall Park and Vandusen Gardens. Walk to Oakridge - shopping, banking, restaurants - easy access to transit Canada Line Skytrain - YVR, Richmond & downtown, UBC, Langara. Parking & storage locker. Age restricted 19+ - No pets/rentals/smoking (id:57557)
1003 5470 Ormidale Street
Vancouver, British Columbia
Wall Center Central Park! Well managed Concrete High Rise Building. West Facing with Beautiful city view Bright and Spacious one bedroom + Flex.1 parking stall. High End Stainless Steel appliances and engineering laminate hardwood floor. City and Mountain Views with a large balcony, prefect for morning coffees and summer BBQs. Amazing club house, Gym, Meeting room, community garden. Steps to Joyce Skytrain Station, 3 beautiful parks, retails and restaurants. Direct bus to UBC. Don't miss out this opportunity to live in comfort and convenience. (id:57557)
515 Railway Avenue S
Bruno, Saskatchewan
Welcome to this beautifully renovated 1,040 sq ft bungalow located in the heart of Bruno, SK. This 3-bedroom, 2-bathroom home offers a perfect blend of modern upgrades and cozy comfort, making it ideal for families, first-time homebuyers, or those looking to downsize. This home has been thoughtfully upgraded, featuring newer flooring, stylish interior doors, modern trim. The kitchen shines with new cupboards, providing both functionality and elegance. The basement is a versatile retreat, complete with a spacious recreation room, a den for added flexibility, and a recently added 2-piece bathroom. Laundry is conveniently located downstairs as well. Step outside to enjoy the fully fenced yard, ideal for pets and children, or relax on the covered back deck—perfect for year-round enjoyment. The property also includes a double detached garage, offering ample storage and parking. This move-in-ready home combines modern updates with classic charm, making it a must-see for anyone looking to settle in this welcoming community. (id:57557)
1303, 210 15 Avenue Se
Calgary, Alberta
Luxury Condominium with Exceptional Downtown Views in Calgary’s Premier CommunityWelcome to your new home in one of Calgary’s most celebrated neighborhoods – voted the Number One Community in 2018 by Avenue Magazine. This beautifully updated two-bedroom, two-bathroom condominium offers the perfect combination of modern comfort, city convenience, and an unbeatable view.Step onto your private balcony and enjoy unobstructed views of downtown Calgary. This is the perfect spot to take in the city skyline or watch the fireworks during the Calgary Stampede. The main living area features soaring nine-foot ceilings and an open-concept floor plan that is both bright and spacious.This home has been recently updated with fresh paint and brand new luxury vinyl plank flooring throughout the entire unit. The foyer and both bathrooms feature elegant tile flooring. The kitchen is equipped with stylish maple-stained cabinetry and a sleek black appliance package, ideal for both everyday cooking and entertaining.The spacious primary bedroom includes a walk-through closet and a four-piece en-suite bathroom with a full bathtub. The second bedroom, filled with natural light from two windows, also features a walk-through closet and direct access to a three-piece bathroom with a walk-in shower.Additional highlights include convenient in-suite laundry and central air conditioning, perfect for staying cool during the summer months.Residents of this well-managed building enjoy access to a wide array of amenities, including: A fully equipped fitness center; A relaxing hot tub and steam room; A games room and private theatre room; Secure entry system for peace of mind. One titled underground parking space and an assigned storage unit.Located just a short walk from the Calgary C-Train station, this home offers unparalleled access to transit. Downtown Calgary is just a ten-minute walk away, and Calgary International Airport is an easy eighteen-minute drive. You are steps away from th e Calgary Stampede grounds, the Scotiabank Saddledome, and the renowned Sunterra Market.This is a rare opportunity to own a luxurious condominium in a vibrant, award-winning community. Whether you are a first-time homebuyer, downsizing, or looking for an exceptional investment, this property is sure to impress.Contact us today to arrange your private viewing. This home will not be on the market for long. Please call today and book a viewing! (id:57557)
17115 3 St Nw
Edmonton, Alberta
This beautiful home by Lyonsdale Homes, located in the sought-after Marquis community, offers an oversized triple garage with private basement access. With over 2,600 sq. ft. of living space, it features 4 spacious bedrooms and 4 full bathrooms. The main floor showcases soaring ceilings that enhance the home’s grand, open feel, while the upper level continues the spacious vibe with 9-foot ceilings and 8-foot doors. The gourmet kitchen features Quartz countertops, a built-in oven, electric cooktop, and a generous dining area. A dedicated spice kitchen—accessed through the main kitchen—offers a gas range and extra prep space, perfect for keeping your main kitchen pristine. Upstairs, enjoy well-sized bedrooms, a Jack & Jill bath, upper-level laundry, and a cozy bonus room ideal for family time or entertaining. Located just steps from the showhome—this one is a must-see! (id:57557)
9 2241 Mccallum Road
Abbotsford, British Columbia
Why rent when you can own a house? 2 storey, level entry, 3 bedrooms townhouse, very clean and great location. Main floor has living room with dining area, kitchen with eating area, 2 bedrooms and 1 bathroom; upstairs. Down has rec room, 1 bedroom, 1 bathroom, laundry room, storage space. Clean condition, carpets and paint up and laminate floors. Main floor bath has a nice skylight. There's parking stalls, one covered and 1 uncovered. Fenced back yard. No age restriction, rental allowed , good neighborhood. (id:57557)
15833 108 Avenue
Surrey, British Columbia
Welcome to this gorgeous house sitting in the heart of Fraser Heights! Steps to Erma Stephenson Elementary & Fraser Heights Secondary School, community centre, public transportation, shopping, restaurants, etc. This 8 bed + 6 bath property contains everything you need! Spacious layout provides you luxurious living room and dining room, chef kitchen and wok kitchen, plus an office on the main floor. Above the master bd with 5 pieces bath+ dressing table, one bs ensuite and two good size bds share one bath. Heat pump with air conditioning, newer water tank, marble countertops, Crystal chandeliers. Move in, enjoy the blossom garden and fruits of pear/fig/plum! 3 bedrooms suite in the basement for a mortgage helper with separate entrance. (id:57557)
707 E 63rd Avenue
Vancouver, British Columbia
A rare opportunity to own an upgraded corner-lot home in a great Van East location! This spacious 8-bed 5-bath house sits on a 4,395 sqft lot, features 3 self-contained rental suites, offering excellent mortgage helpers with great rental income. In 2024, the home was upgraded with over $100k with new stainless steel appliances, laminated flooring, a high-efficiency on-demand hot water system, radiant heating ensuring comfort thru out the house. Ideal for families and investors, this house is rezoned for 4-plex lot, this 3-sided property with back lane access, provides flexibility, modern living and high income potential in one of Vancouver East best neighbourhood. Centrally located, near amenities, transit, and mins from YVR , it's a smart, move-in-ready investment you don´t want to miss! (id:57557)
748 Churchill Row
Fredericton, New Brunswick
Step into this heritage-inspired luxury home in downtown Fredericton! Built in 2008 and architecturally-designed to fit the streetscape, this stunning 2.5-storey residence boasts an incredible indoor pool, an extra-large manicured south-facing lot, and approximately 10,000 SQ FT of living space. Inside, youll find countless thoughtful design features and quality finishes, from the home lift to the ceramic and engineered wood flooring and in-floor heat. Custom cabinetry flows throughout the home, built by the first-class designer Wildwood Cabinets, while wide hallways and high ceilings add to the sense of luxury. A highlight of 748 Churchill Row is the indoor saltwater pool with a Dectron automated management system. Surrounded by a heated, stamped concrete floor and offering a steam room with an aromatherapy unit, there is ample opportunity for playtime and relaxation in all weathers. With 4 bedrooms, 4.5 bathrooms, and several flexible spaces that could serve as additional bedrooms, the home can accommodate families large and small. In addition to its beauty, superior mechanical systems run through the home, including a commercial HRV, a fire suppression system, and natural gas generator. There is also a large double-car garage with plenty of parking space & storage. Whether you're hosting guests, working from home, relaxing by the pool, or simply enjoying the quiet elegance, this downtown Fredericton estate delivers a lifestyle few properties can match. (id:57557)
113 Aspen Point
Strathmore, Alberta
GREAT WALK-OUT BUNGALOW 1120SF ABOVE GRADE+ FULL FINISHED BASEMENT IN ASPEN ESTATES STARATHMORE. 2BEDRMS + DEN ON MAIN + LIVING ROOM W/FP ,DINING AND KITCHEN AREAS . HARDWOOD FLOORING. WALK ONTO ENCLOSED DUR-A-DECK FROM MAIN FLOOR. BASEMENT HAS 2 SEPARATE LIVING QUARTERS . FAMILY ROOM, FULL BATH AND KITCHENETTE IS TENANT OCCUPIED . OTHER SIDE IS FULL BATH, GREAT ROOM COMMON LAUNDRY AREA FOR SEPARATE WASH. DOUBLE FRONT ATTACHED GARAGE. STONE/VINYL SIDING. QUICK SALE . (id:57557)
56 Deerview Place Se
Calgary, Alberta
Prime Location – fabulous view of large Park. Welcome to this charming 1,352 sq ft bungalow ideally situated on a quiet cul-de-sac in vibrant and family-friendly community of Deer Ridge. Step inside to discover a spacious sunny, south-facing great room featuring a classic brick-faced fireplace, seamlessly flowing into a west-facing dining area bathed in natural light – perfect for entertaining or relaxing with loved ones. Gleaming hardwood floors enhance the warmth and character throughout. The spacious country-style sized kitchen offers ample cabinet space and overlooks the patio. Three generous bedrooms on the main level include a primary suite with 3-piece ensuite and a walk-in closet. A 4-piece main bathroom completes the main level. A separate rear entry leads to the fully developed basement, where you'll find a large family room, wet bar, and a Franklin-style wood-burning stove – an ideal space for cozy nights or casual get-togethers. Two additional rooms with walk-in closets (windows not egress-sized) offer excellent space for guests, hobbies, or a home office, alongside a 3-piece bathroom. Step outside to enjoy your morning coffee on the south-facing front deck with beautiful park views, offering enjoy tennis, pickle ball, playground & soccer field. Host summer BBQs in your private backyard featuring mature trees, a concrete patio, grassy play area, shed, parking pad, and paved rear alley access. Key features & updates include: Furnace (2012), Hot Water Tank (2023), with (copper piping), Non-smoking, well-maintained home. Just a short walk to Don Bosco and Wilma Hansen schools, with Fish Creek Park minutes away for nature lovers. Enjoy quick access to major routes, nearby grocery stores, transit, and walking/biking paths. The strong local community association hosts events like movie nights at Yellowslide Park with hotdogs and drinks included! This is a home that is full of heart, offering comfort, with a well laid out design in one of the best locat ions in the neighborhood! (id:57557)
525 Macaulay St
Esquimalt, British Columbia
You've found Home that fits your Life-Style! Meticulously updated 3203 sqft 1912 5bd 2bth Character home located in a highly sought after neighbourhood, this is the one! Pride of ownership oozes inside & out! Main level offers 9 foot high cove ceilings, beautiful hardwood floors, spacious & bright room sizes, 3 bdrms, 4pce bth, living room w/fireplace, 9ft ceilings, kitchen w/large dining area & sun room. Lower level offers selft contained suite , 7.3 high ceiilings 2bdrms, 3pce bth, large rec room, gorgeos Sauna & loads of storage plus 1 car garage or workshop. Loads of updates: Custom Kitchen, built ins, electrical 200amp, newer roof, perimeter drains, paint, to name a few. Development potential in the attic w/mountain & ocean views! Steps to schools, parks, scenic waterfront all amenities, Minutes to downtown Victoria. Updates list, HD VIDEO, PHOTOs & FLOOR PLANS online. (id:57557)
24 Meadowbrook Wy
Spruce Grove, Alberta
The Accolade, a 2,604 sq. ft. Evolve model, offers comfort and functionality. It features a double attached garage, separate side entrance, 9' ceilings on both main and lower levels, and Luxury Vinyl Plank flooring. The main floor includes a welcoming foyer, two closets, a full 3-piece bath, and a bedroom with a walk-in closet. The open-concept kitchen, nook, and great room have quartz countertops, an island, a Silgranit sink, a chimney-style hood fan, ceiling-height cabinets, soft-close drawers, a corner pantry, and a full spice kitchen. Large windows and a garden door lead to the backyard. Upstairs, the primary suite includes a walk-in closet and a 5-piece ensuite with double sinks, a tub, and a glass-door shower. A bonus room, three additional bedrooms, a main bath, and a laundry area complete the upper level. The home also includes upgraded railings, basement rough-in plumbing, extra side windows, and an appliance package. (id:57557)
84 Chaparral Valley Crescent Se
Calgary, Alberta
Welcome to beautiful Chaparral Valley, where nature meets comfort right outside your door. This charming Jayman-built detached home offers 1,617 sq. ft. of well designed living space, complete with a single attached garage, 3 bedrooms, 2.5 bathrooms, and a versatile bonus room, perfect for a growing family or home office. Step inside to an open floor plan featuring rich hardwood flooring that flows into a stylish kitchen equipped with granite countertops, a central island with flush eating bar, pendant lighting, pantry, and stainless steel appliances. The adjacent dining nook overlooks the landscaped backyard and spacious deck, creating the perfect setting for morning coffee or evening meals. A convenient half bath completes the main floor. Upstairs, the primary suite impresses with a large walk in closet and private 4 piece ensuite, while two additional well sized bedrooms share a full 4 piece bath. The central bonus room provides flexible space for relaxation, work, or play. The unspoiled basement is ready for your finishing touches, already roughed in for a future bathroom and equipped with a Radon Detection system, the house is equipped with a central vacuum system and has Permanent exterior LED lighting. Enjoy year round comfort with central A/C, and make the most of summer nights in your beautifully landscaped backyard, featuring expansive decking and a hot tub perfect for entertaining or unwinding after a long day. (id:57557)
21 3031 200 Street
Langley, British Columbia
Cedar Creek, 55+ well maintained double wide with air conditioning. Well managed park, corner lot with lots of updates. Great location in Fernridge, close to shopping and transit and a very quiet park. Wheelchair accessible, covered patio, new dishwasher, new kitchen taps and bathroom with a walk in shower. New carpet and fresh paint make this move in ready. Addition can be used as a den, office, workshop etc. Storage room as well. Lowest pad rent in the area. Call today to view. Open house Sunday June 29, 1 - 3 pm. Quick possession available. (id:57557)
102 15300 17 Avenue
Surrey, British Columbia
Welcome to Cambridge II, a reputable building known for its large floor plans, spacious bedrooms, and beautiful trees. This fantastic 2 bed, 2 bath condo has been newly painted, offering a fresh and brighter look throughout. This over 1,400 square foot home features a large office, a gas burning fireplace, ample pantry space in the kitchen, and a full-size laundry room. The primary bedroom boasts a large walk-in closet, sizeable ensuite, and a sliding door to the 159 sq.ft. patio. Just steps to Semiahmoo Mall, this location cannot be beat! (id:57557)
806w - 3 Rosewater Street
Richmond Hill, Ontario
No Parking! 2 year old luxious Westwood Gardens Condo . Spacious 2 Bedroom & 2 Bathroom Unit with Split Bedroom Design and Functional Layout (no wasted space). High Speed Internet included. Minutes Away From Langstaff GO Station. Walking distance To Walmart, Restaurants, Shops, Theater/Entertainment, and more. Residents with access to Rooftop Patio with BBQ Stoves, Party Room, Fitness Studio, Gym, Basketball Court, And Plenty of Visitor Parking.Please check the floor plan.A king size bed and mattress with a night stand included. No Parking. (id:57557)
233 Springvalley Crescent
Hamilton, Ontario
Discover this meticulously upgraded 3+2 bedroom, 4-bathroom family home in Hamilton Mountains sought-after Springvalley neighborhood! Step into a freshly painted interior featuring a main-floor office space, side door entrance, bright living areas, and a finished basement (2018) with handicap lift. Enjoy major investments including a NEW roof (2023, 50-year warranty), custom shed (2020), and new toilets (2024), alongside efficient systems: furnace air exchanger with heat recovery, water softener. Nestled steps from Gourley Park, nature trails, and golf courses, this gem offers swift highway access (QEW), top schools, shopping, Mohawk College, and McMaster University. Move-in ready with peace of mind. (id:57557)
158 Ogston Crescent
Whitby, Ontario
This House is not to be missed. More than $60K spent on Upgrades on this almost 2100 sq/ft, 4-bedroom Freehold modern Townhouse. Both the floors have a 9-foot ceiling. A spacious double door entry to a large modern tile foyer. Waffle ceiling in the Living room with pot lights, Upgraded Kitchen with a waterfall Marble Island and microwave oven space, Marble backsplash, expensive over-the-range hood, and upgraded Samsung Wi-Fi connected appliances in the Kitchen. California window shutters throughout the house. Primary Bedroom with tray ceiling and a 5 pc-Ensuite with his/her vanity, also enjoy 2nd floor laundry for convenient living. Electric car-charger wiring in the Garage. An upgraded Staircase and a 2nd-floor common washroom with a rain shower and upgraded vanities in all washrooms. Secure fenced backyard with solar lighting. This house is Close to Schools, grocery shopping, Public Transit, and Highway 412/401/407. Your dream home awaits. (id:57557)
1809 - 50 Brian Harrison Way
Toronto, Ontario
Must See! Highly Demanded Location! Luxury condo by Monarch. Corner unit with unobstructed southwest view, bright and spacious. The unit is maintained very well. It features 2 split bedrooms and 2 baths, along with a solarium; the floor-to-ceiling window in the solarium allows natural light, and the solarium has a door, making it a separate room that can be used as a 3rd bedroom. Laminate flooring runs throughout, showcasing the best layout in the building. Excellent recreational facilities include an indoor pool, exercise room, party/meeting room, visitor parking, and a 24-hour concierge. Just steps away from Scarborough Town shopping centre and the TTC station, the building is close to supermarkets, restaurants, cinema, and offers easy access to highway 401 and more... (id:57557)
81, 3015 51 Street Sw
Calgary, Alberta
INVITING 2 STOREY TOWNHOUSE CONDO - 3 BEDROOMS - 1 BATH – 1,249 SQ. FT OF TOTAL LIVING SPACE – OFF STREET PARKING – NUMEROUS UPDATES. Welcome home. Awesome home for a working professional, a newly wed couple or young family. Main floor features a nice sized bedroom, a laundry room, an open floor plan with kitchen, eating area, living room and nice bright balcony. Upper floor has a fresh and inviting master bedroom with ample space including a large closet space, a second bedroom has a spacious walk-in closet, 4-piece bathroom and a storage room. Updates include fresh paint through out, new windows (will be installed in September) new flooring in the bathroom-lino, new flooring in the kitchen-vinyl plank, new fridge, renovated kitchen and more. Complex is well maintained and has a beautiful courtyard, outdoor parking. Location, Location and Location: 12 minutes to Downtown, 9 minutes to Mont Royal University, 15 minutes to The Alberta Children’s Hospital, Foothills Hospital and University of Calgary. Easy access to The Calgary Ring Road and Trans-Canada Highway. Schools, playgrounds, golfing, an aquatic center, The Bow River and The Glenmore Reservoir are close by too. Minutes to Signal Hill Centre and Westhills Towne Centre featuring: a movie theatre, a public library, a Superstore, a Safeway, a Rona, a Tim’s, a Best Buy, The Keg, numerous restaurants and many stores. Don’t miss this great condo! (id:57557)
5314 51 Street
Camrose, Alberta
Welcome to this beautifully updated 1,074 sq ft bungalow in a family-friendly neighborhood just steps from 2 schools, parks, and playgrounds. This second-owner home has been thoughtfully renovated and shows like new on the main floor!The main floor is bright, modern, and on-trend, featuring three bedrooms, a functional 4-piece bathroom, a sun-filled living room, and a renovated galley kitchen with all new appliances. The dedicated dining area is perfect for family meals or entertaining, while new vinyl plank flooring (2024) and newer vinyl windows (2021) add comfort and efficiency throughout.Downstairs, you’ll find a cozy rec room with wood-burning fireplace, a 4th bedroom, office area, 2-piece bathroom, and a spacious utility/laundry room. Outside you're sure to enjoy the fenced yard with a wide gate for potential RV parking. This sweet home is just steps from an outdoor skating rink in winter and in warmer months enjoy pickleball courts and 3 playgrounds!This is a neighborhood where kids still play in the streets, and neighbors having sidewalk chats is a norm. A true move-in-ready gem!Additional highlights include: New shingles on house(2022), Hot water tank (2023), Central A/C, Single detached garage (id:57557)
8100 Minler Road
Richmond, British Columbia
Well-maintained Located in the prestigious Woodward neighborhood of Richmond, this impressive 3,767 sqft. home sits on a generous 8,250 sqft. lot. The thoughtfully designed layout includes a grand foyer w/high ceilings and a bright living room. Upstairs boasts a spacious master suite with a walk-in closet and ensuite, accompanied by three additional bedrooms. Ground floor includes a bedroom and bathroom, providing easy access for seniors. Highlights of the property include a triple garage, Jacuzzi, central vacuum, and a security system. Recent updates include fresh paint and a new boiler (April 2024). High ranking school catchment Blundell Elementary&Steveston-London Secondary. Don't wait-schedule your showing today! Motivated seller. (id:57557)


