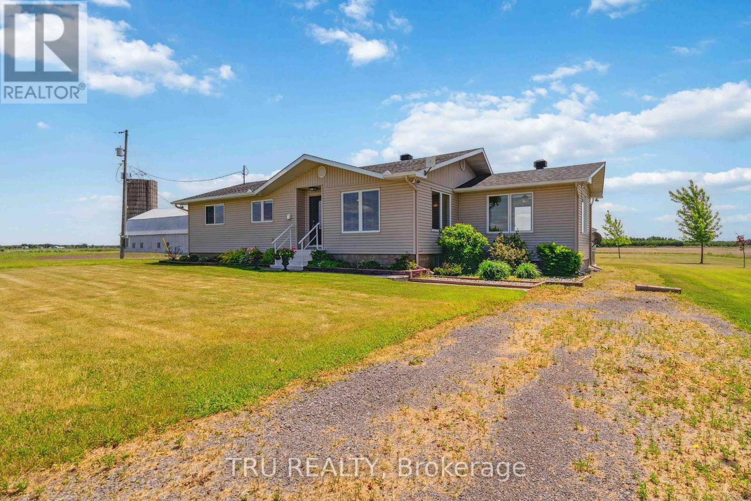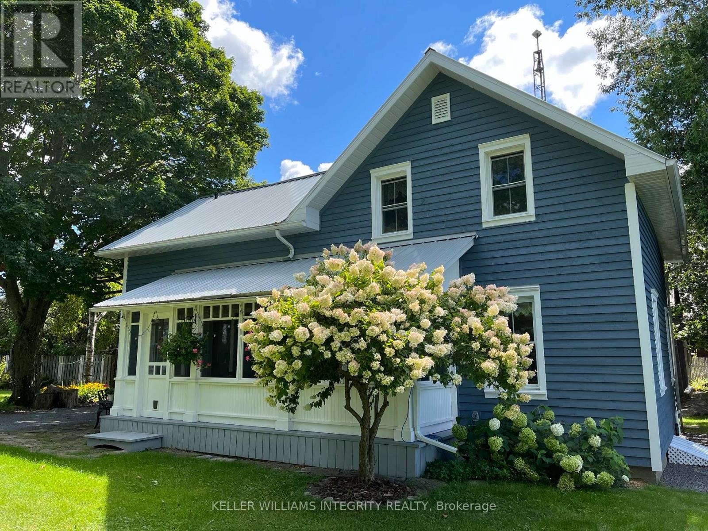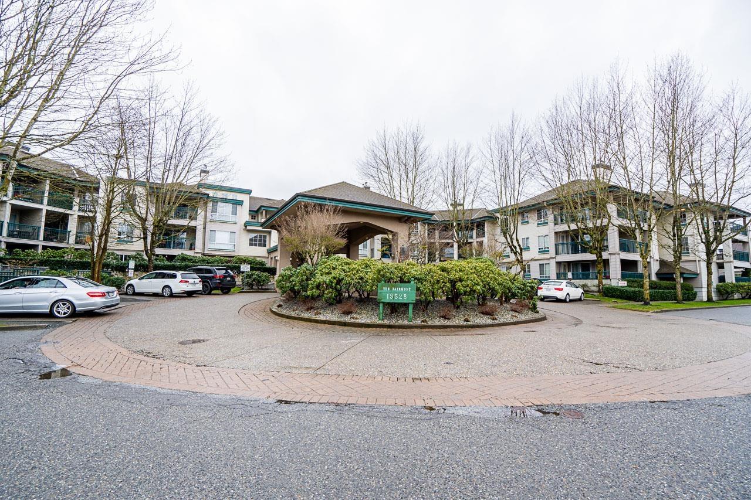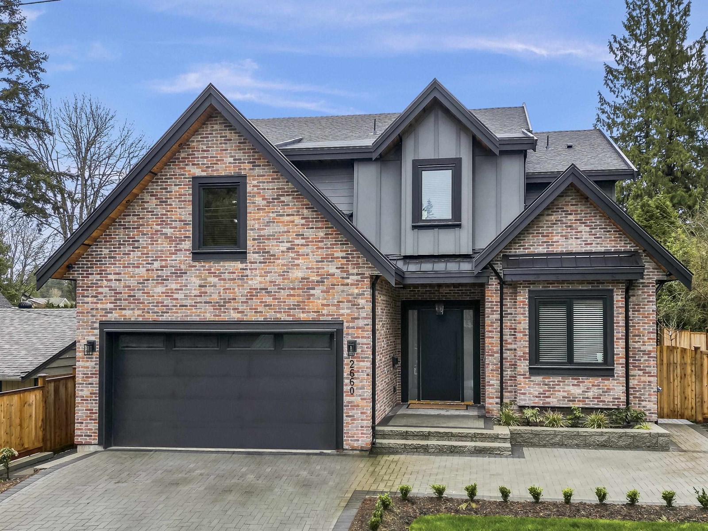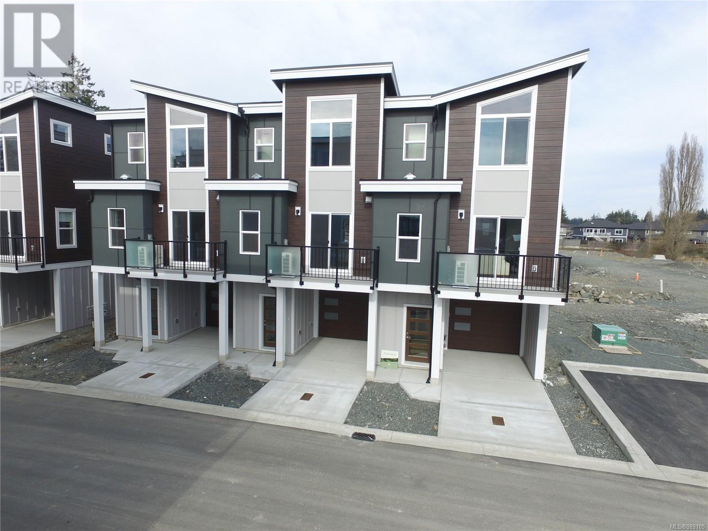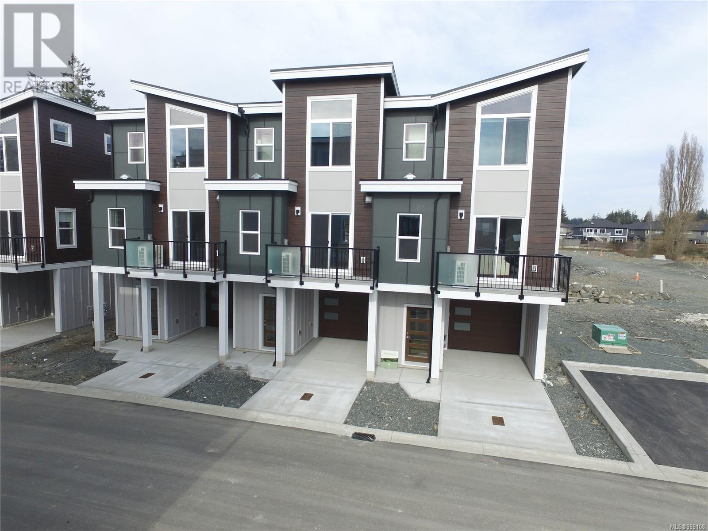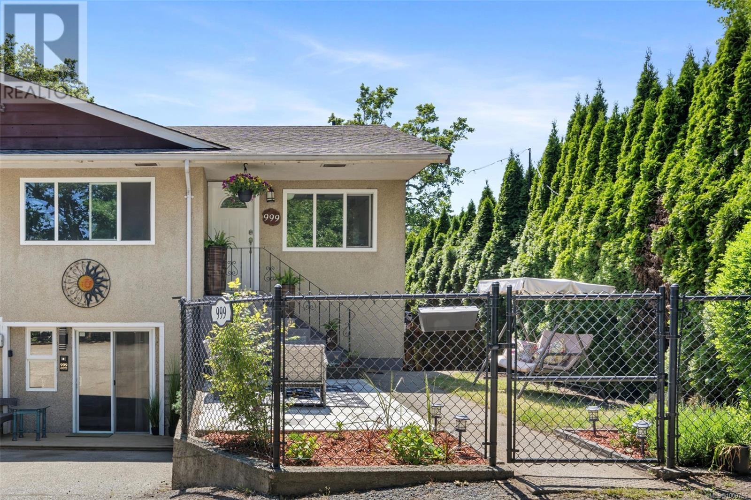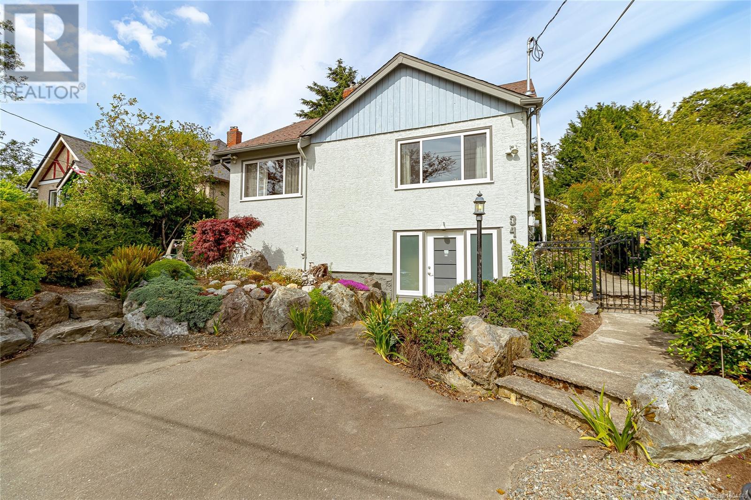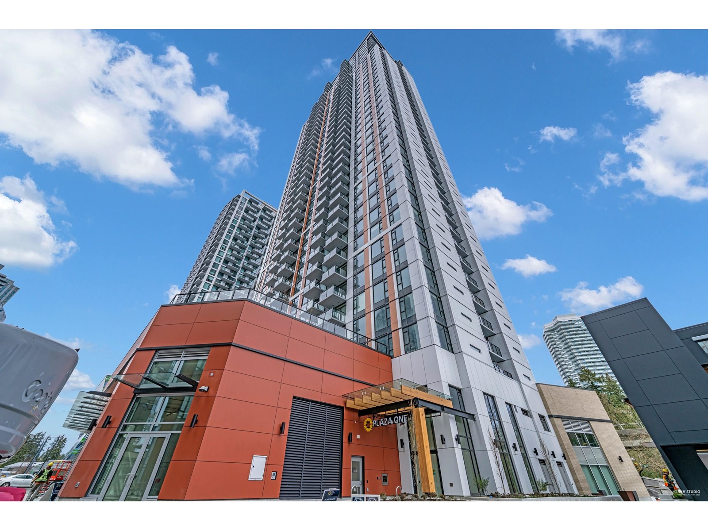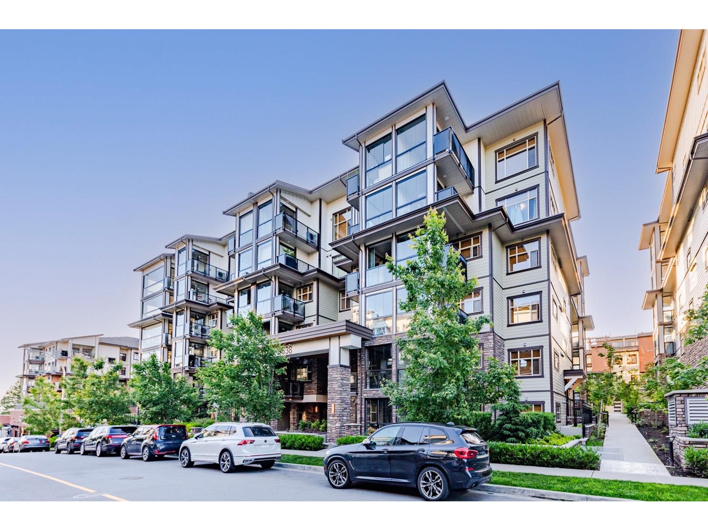4060 Erie Rd Erie Street
Fort Erie, Ontario
Ever dreamed of running your own business while your tenants cover the expenses? Here's your chance. This fully renovated building in the heart of Crystal Beach, -----one of Ontario's desirable beach towns ------ just a three-minute stroll from the pristine white sands and crystal clear waters of Lake Erie. Ideally situated on the lively and high-traffic Erie Road, it's surrounded by popular restaurants, boutiques, and seasonal attractions. The property offers 3,600 square feet across two levels, plus a 1,200-square-foot outdoor deck, and has undergone over $600,000 in upgrades between 2020 and 2025. Improvements include new electrical, plumbing, HVAC, windows, roof, siding, flooring, bathrooms, and drywall. On the main floor, you will find two commercial units -----one already leased, and the other ready for your business. Upstairs is a beautifully finished, fully furnished Airbnb offering additional income potential. Whether you're launching a new venture or looking to grow your investment portfolio in a thriving lakeside community, this is a rare opportunity you don't want to miss. Contact me for full details. (id:57557)
970 Concession 10 Road
Alfred And Plantagenet, Ontario
Welcome to 970 Concession 10, where endless Possibilities Await! This sprawling 2.733-acre lot is bursting with opportunity for homeowners, contractors, truckers, woodworkers, & outdoor enthusiasts alike. Your next chapter awaits! Step into a warm & inviting interior of a sought-after bungalow, featuring an updated kitchen designed to inspire culinary creativity. The sunroom, bathed in natural light, offers a tranquil space to relax & soak in the beauty. Host memorable dinners in the spacious dining area, complemented by a cozy sitting nook perfect for unwinding after a long day. The main level also boasts three generously sized bedrooms & a full bath, providing comfort & convenience all on one level! On the lower level, you'll discover a vast living room, an additional bedroom, a practical half bath, a roomy laundry area, & abundant storage to keep everything organized. A massive deck extends from the sunroom. Whether it's summer barbecues or serene morning coffees, this outdoor space is sure to be a favourite retreat. The home's exterior has been thoughtfully upgraded, featuring new insulation & siding (2012) & a new roof (2019). Additionally, a new water filtration system (2023), & the filters have been inspected & changed (2025), ensuring top-notch water quality. Also, a brand-new septic system (2025), giving you peace of mind for years to come. The property includes a grand barn (130 X 36 ft), providing unparalleled covered workspace or storage. Attached is a "CoverAll" shed (120 X 40 ft) which has a new cover (2017). These structures are ideal for contractors or trucking businesses requiring substantial storage capacity or work areas for heavy equipment, while also catering perfectly to hobbyists or collectors with larger-than-life projects. The expansive lot is a blank canvas, ready for your imagination or just enjoy the views. From recreational vehicle storage to a haven for outdoor hobbies, this property is ready for you! Book your private showing! (id:57557)
1430 Pleasant Corner Road
Champlain, Ontario
OPEN HOUSE Saturday June 28th from 2-4PM. Discover the perfect blend of serene rural living and modern convenience in this charming, restored and well cared for for century home on .68 of an acre. Bursting with upgrades over the past several years, this home boasts modern touches & lower utility costs while maintaining period details. Highlights include a new Generac generator, septic tank, & heat pump (2023) which complements the H.E. propane furnace, lowers utility costs AND provides A/C in the summer. The spacious eat-in kitchen features a new farmhouse sink, butcher block counters & more, with laundry tucked behind custom barn doors. Refinished hardwood floors flow throughout, including the bright living room & dining area (currently used as a home office). Enjoy the sights & your favorite refreshment on the sizable screened in front porch. A brand-new staircase leads to 3 generous bedrooms & a beautiful 4-piece bath with clawfoot tub & custom tiled shower. Outdoors, enjoy garden boxes galore, fruit trees (cherry, McIntosh, Spartan, & crab apple), & a kids playhouse. Host large gatherings on the rear deck or cozy up around the firepit, surrounded by rhubarb, raspberries, hydrangeas, hosta's, & maple trees. The tall, dry basement offers ample storage & the 26' x 14' workshop on one side of the barn could be repurposed to a garage. Home fully re-insulated (2015), H.E. Propane Furnace (2017) Steel roof (2018), Fraser wood siding (2019), deck (2020), Shower (2022) kitchen upgrades (2023), eavestrough (2023), septic tank (2023), staircase & railings (2023), Generac Generator (2023), Heat pump & humidifier (2023), Laundry doors (2023), Owned HWT (2023). Well pump & Pressure Tank (2025); Other inclusions: John Deere lawn tractor (2023), BBQ with direct line (2023). Just minutes from schools & downtown Vankleek Hill, known for its rich history, murals, cafes, shops, & strong community spirit. "The pretty Blue House on Pleasant Corner" is a must see! (id:57557)
1002 11 Av
Cold Lake, Alberta
Check out this affordable family home, located in Cold Lake North. Recent updates include: fresh paint, new trim upstairs, new flooring in kitchen, new kitchen countertops and some new lighting. Main floor features large living room with access to front deck. Kitchen features freshly painted cabinetry, new butcher block countertops and new flooring. 3 bedrooms on main floor including primary bedroom with 2pc ensuite. Fully finished basement has large bedroom, 3pc bathroom and large family room with new recessed lighting. Outside you will find a large paved driveway with enough room for RV parking and a double detached garage, fully fenced backyard has mature trees and gardens. This home is located walking distance to shops, restaurants and Cold Lake Marina. This one checks all the boxes and is at an affordable price! (id:57557)
207 19528 Fraser Highway
Surrey, British Columbia
THEY DON'T BUILD 1 BEDROOM APTS THIS SIZE anymore Great OPPORTUNITY HERE - The FAIRMONT beautiful quiet building BEST PRICE very desirable prime location(Surrey/Langley border) steps to Willowbrook Mall + the future skytrain Fantastic 729sf one bedroom has HUGE BATH, BED, CLOSETS gas fireplace in spacious living/dining room, functional efficient white kitchen, soaker tub, washer/dryer closet w storage. HUGE 11x9 west facing BALCONY has a quiet outlook-overlooking park and houses.LOW maintenance fee $291.34 incl GAS+HOT Water, a great building with amenities room, bike room, sauna, exercise room, library, guest suite. one parking spot and one LOCKER. Rentals allowed. Pets allowed w restrictions.NOTE physical location 195a st+62av 1 block off Fraser hwy (id:57557)
2660 126th Street
Surrey, British Columbia
Discover modern luxury in this quality-built 4-bedroom, 5- bathroom home, perfectly situated in desirable Ocean Park. Designed for both comfort and entertainment, this home features an open-concept layout with a chef's kitchen equipped with high-end appliances, custom cabinetry, and an oversized island-ideal for hosting family and friends. Upstairs, you'll find four spacious bedrooms, including a lavish primary suite with a spa-like ensuite. The lower level offers incredible flexibility with a potential legal studio suite, perfect for rental income or extended family. Enjoy movie nights in the media/games room with a full bar, creating the ultimate entertainment space. Additional features include A/C, a 2-car garage, and parking for 6 vehicles. Close to parks, beaches, and top-rated schools. Open House June 8 Sunday 2:30-4:30pm. (id:57557)
1739 Trapper's Trail Road
Dysart Et Al, Ontario
A Contemporary Eco-Residence Offering Scale, Seclusion and Architectural Distinction. Surrounded by forested landscape and natural privacy, this expansive property offers approximately 9,500 square feet of interior space and over 9,000 square feet of exterior decking. Designed with sustainability and modern aesthetics in mind, the home reflects a unique architectural vision.The structure incorporates features believed to include an EcoCocon straw panel wall system, radiant floor heating, and triple-pane windows. The main level presents a great room with floor-to-ceiling glazing, kitchen, library, office, and a primary suite with an adjoining bathroom. Additional spaces include areas previously used as a gym, upper lounge, sauna, spa, wine cellar, recreation room, and utility zones. Interior finishes appear to consist of natural wood flooring, stone accents, and laminated timber elements. The site offers deeded access to a nearby lake and includes a dock, a 400-foot well, battery backup system, and solar-preparation infrastructure. Buyer to verify all features, measurements, and use potential. Property sold under Power of Sale. Buyer to conduct their own due diligence. (id:57557)
1204 Arcadiawood Crt
Langford, British Columbia
Arcadia Townhomes - Phase 1 – Completed MOVE IN READY! Join us for open houses every Saturday and Sunday from 2-4 PM at unit 1071. Explore this family oriented contemporary townhouse community, just a short walk from the Galloping Goose Trail and to Happy Valley Elementary School. These homes feature 4 bedrooms, 3 bathrooms, two balconies, a single garage (EV-roughed-in) with a tandem carport, a patio, and a fenced backyard with irrigated grass. Enjoy these large units featuring luxury finishes, including quartz countertops, stainless steel Samsung appliances, a gas BBQ outlet, Samsung full-size washer and dryer, gas hot water on demand, heat pump with dual heads, window screens window coverings. Unit 1204 is a A plan with the light colour scheme. Price is plus GST but no BC Xfer Tax for owner occupied. (id:57557)
1067 Arcadiawood Lane
Langford, British Columbia
Arcadia Townhomes - Phase 1 – Completed, Move-in-Ready! Join us for open houses every Saturday and Sunday from 2-4 PM at unit 1071. Explore this family oriented contemporary townhouse community, just a short walk from the Galloping Goose Trail and to Happy Valley Elementary School. These homes feature 4 bedrooms, 3 bathrooms, two balconies, a single garage (EV-roughed-in) with a tandem carport, a patio, and a fenced backyard with irrigated grass. Enjoy these large units featuring luxury finishes, including quartz countertops, stainless steel Samsung appliances, a gas BBQ outlet, Samsung full-size washer and dryer, gas hot water on demand, heat pump with dual heads, window screens window coverings. Unit 1067 is a B plan with the medium colour scheme. Price is plus GST but no BC Xfer Tax for owner occupied. (id:57557)
1203 Arcadiawood Crt
Langford, British Columbia
Arcadia Townhomes - Phase 1 – Completed, Move-In-Ready! Join us for open houses every Saturday and Sunday from 2-4 PM at unit 1071. Explore this family oriented contemporary townhouse community, just a short walk from the Galloping Goose Trail and to Happy Valley Elementary School. These homes feature 4 bedrooms, 3 bathrooms, two balconies, a single garage (EV-roughed-in) with a tandem carport, a patio, and a fenced backyard with irrigated grass. Enjoy these large units featuring luxury finishes, including quartz countertops, stainless steel Samsung appliances, a gas BBQ outlet, Samsung full-size washer and dryer, gas hot water on demand, heat pump with dual heads, window screens window coverings. Unit 1203 is a B plan with the medium colour scheme. Price is plus GST but no BC Xfer Tax for owner occupied. (id:57557)
999 Furber Rd
Langford, British Columbia
Welcome to this well-maintained and extensively updated half-duplex that feels more like a single-family home. Perfectly positioned on a quiet no-through street backing onto the green space of Langford’s Centennial Park, this property offers privacy, comfort, and a flexible layout ideal for multigenerational living, rental income, or a combination of both. The upper level features two spacious bedrooms, a bright living room, and a modernized bathroom. Downstairs, the 2-bedroom in-law suite has its own living area and a fully renovated kitchen (2023) with marble countertops and new appliances. With separate exterior access and optional interior stairs, it can function independently or as part of a larger family home. Recent upgrades include a new roof with added insulation (2024), a new hot water tank (2024), an updated upstairs toilet, new flooring throughout the lower level, and two replaced windows. Outdoor enhancements include a newly finished marble patio and landscaped front yard. Best of all, there are no strata fees—enjoy full ownership and flexibility. The lower suite may also offer potential for short-term rental use (check with the City of Langford for applicable regulations), making this property even more attractive for investors or buyers seeking added income streams. As an added bonus, some furnishings and extra appliances currently in the home may be available for purchase as part of the sale—offering a convenient, move-in-ready option. Fresh paint, thoughtful renovations, and endless potential—opportunities like this are rare. Don’t miss your chance to own this versatile and beautifully upgraded home. Schedule your private showing today! (id:57557)
5 3611 Kaiser Lane
Colwood, British Columbia
Welcome to Latoria Heights, a family oriented townhouse development in Colwood. This property is ideally situated at the end of a quiet cul de sac, w/forest views. This fabulous location is close to Latoria Creek Park, Olympic View Golf course & Red Barn Market and minutes drive away from everything Royal Bay has to offer. This beautiful 3 level home is modern, clean & bright w/a well thought out & functional floorplan. The main level offers 9ft ceilings, open concept living/dining/kitchen & powder room. The kitchen is well laid out w/plenty of storage, quartz countertops & S.S appliances. Enjoy your private back deck off of the living space that over looks the trees. The upper level offers a master bdrm w/generous walk in closet & 3pc bth, 2 spacious bdrms w/lg closets, 4pc bth & laundry. The lower level offers an additional family/media, or bdrm, 4pc bth, w/built-in kitchenette, perfect for extended family or a private space for a teenager. OPEN HOUSE SUN JUN 22 2-4PM (id:57557)
3471 Lovat Ave
Saanich, British Columbia
Welcome to this beautifully maintained home in the highly sought-after neighborhood of Saanich East. With over 3,300 sq. ft. of living space on a nearly 10,000 sq. ft. lot, this spacious residence offers 7 bedrooms and 3 bathrooms—perfect for large or growing families. The home seamlessly blends character and function, originally built in 1935 and extensively renovated with a substantial addition in the mid-1980s. Recently, the kitchen has been thoughtfully updated, adding a modern touch to this charming home. Bonus: A fully legal 1-bedroom suite, constructed in 2020, offers excellent potential for rental income, multigenerational living, or guest accommodation. There’s truly room for everyone here—don’t miss your chance to own a unique and versatile property in a prime location! Get in to view before its too late. (id:57557)
205 536 Island Hwy S
Campbell River, British Columbia
Welcome to #205-536 S. Island Hwy, your new waterfront oasis! This 3 year old building is located just steps from the ocean, Campbell Rivers Seawalk, restaurants, and other amazing amenities. Inside you will find an open concept living space, with 3 year old stainless steel appliances and quartz countertops in the kitchen. The bathroom offers heated floors, modern fixtures, and a sleek design. The spacious primary bedroom includes a large closet. Keep your space warm in the winter & cool in the summer with the heat pump. Enjoy your large covered balcony all year long, with views of boats, cruise ships & marine life! Don’t forget the automatic blinds in every room! Small pets are welcome, and rentals are permitted. No GST and quick possession available! (id:57557)
906 - 2212 Lake Shore Boulevard W
Toronto, Ontario
Excellent, well-maintained condo in the beautiful lakeside area of Mimico. Brightly lit rooms with 9 ft tall floor to ceiling windows in the living room and bedroom. Kitchen equipped with granite countertops and energy star stainless steel appliances including fridge, stove, microwave, as well as a washer and dryer. Hardwood flooring throughout the unit, and a walk-out balcony with a stunning view. Building includes fantastic amenities, such as a gym, hot tub, sauna, pool, meeting and games rooms, and much more. Minutes to the Gardiner and 427. (id:57557)
168 Peppett Street
North Sydney, Nova Scotia
Charming Family Home with Income Potential Welcome to 168 Peppett Street a well-maintained, one owner home nestled on a desirable corner lot in the heart of North Sydney. This 3-bedroom, 2-bathroom home offers comfort, functionality, and exciting potential for added value. Step inside to find a bright, inviting main level featuring a spacious living area and a ductless heat pump for efficient, year-round climate control. The kitchen and dining spaces flow seamlessly for everyday convenience and family gatherings. Located just off the kitchen, the stunning 12 x 17.5 sunroom was added only two years ago and offers the perfect space to enjoy your morning coffee, unwind with a good book, or entertain guests in comfort and style. Downstairs, the lower level offers flexible space with a second full bathroom and a kitchen, making it ideal for an in-law suite or rental unit. Outside, the fully fenced backyard offers peace of mind for children and pets, while the paved driveway provides off-street parking. The property also features a 12' x 16' barn-style outbuilding perfect for storage, hobbies, or a workshop. With its solid construction, energy-efficient heat pump, income potential, and prime North Sydney location, this home is a rare opportunity you won't want to miss. (id:57557)
93 Parkdale Avenue
Bridgewater, Nova Scotia
Located at 93 Parkdale Ave in Bridgewater, NS, this expansive multilevel residence boasts 1870sq of living space, featuring 3 bedrooms, 1.5 bathrooms, and a spacious fenced-in backyard. Residents can enjoy seamless access to serene walking trails surrounding the duckpond. The family-friendly neighborhood of Parkdale offers a tranquil atmosphere, with convenient access to local amenities, including grocery stores, by car or on foot. The 3-bedroom property requires some personal customization and updates to realize its full potential, sold in its current condition, with appliances, including a fridge, stove, dishwasher, washer, and dryer. Notable features include an air exchanger, central vacuum, The house features a unfinished basement with oil-fired hot water heating, which has been meticulously maintained and serviced, including the recent replacement of the motor and heating valves. Although the oil tank is older, it has undergone rigorous inspection and is deemed to be in good working condition for years to come.Older tanks in homes can be insured, albeit at a premium. The living room boasts an airtight wood stove, perfect for cozy winter nights as back up. Furthermore, the electrical system has been upgraded from fuses to breakers with 100 amp service, ensuring ample capacity to support a large, busy family. (id:57557)
5320 59 Avenue
Viking, Alberta
Beautifully updated, and in tip-top shape... this 1979 bungalow in Viking, AB sits on a quiet street overlooking a farm field. You'll note the timeless curb appeal of white vinyl siding, triple pane windows, Celebright LED permanent eaves lights, maintenance free railing, plus an extra layer of styrofoam under the siding for efficiency! Upon entering the home, the rich hardwood and fresh neutral paint paired with white trims, kitchen cabinetry and backsplash, plus the stainless steel appliances and Hunter Douglas blinds, give a modern but warm feel to the living spaces. Three bedrooms are located on the main floor with one currently used as a laundry room (laundry can be moved back downstairs if needed as the hook-ups are still there). A 4-piece bathroom, and a back door half-bath complete the main floor. Downstairs you'll find a generous sized family room with a wet bar; 2 more bedrooms and a 3-piece bathroom. Outside, the fully fenced yard is ideal for those with pets, children, or simply looking for some rural feeling privacy! The deck is finished in trendy black accents, and has a privacy screen. The garage uniquely has one bay with access from the alley, and one bay with access from the front driveway. Over the last three years, this home has undergone an exterior update that included new siding, shingles, updated decking and railing; and triple pane windows installed in 2013. This clean and tidy home is move-in ready! (id:57557)
1105 - 220 George Street
Toronto, Ontario
Absolutely Stunning Custom 2-Storey Penthouse in the Heart of Downtown Toronto!This sun-filled 3-bedroom, 4-bathroom residence offers luxury living just steps from the EatonCentre, top restaurants, theatres, shopping, and the subway. Soaring 10-ft ceilings, floor-toceiling windows, and 8-ft solid doors throughout. Modern floating staircase with glassrailing, sleek custom lighting, and two spa-inspired ensuites. The Italian-designed kitchenfeatures granite countertops, a large island, and solid cabinetry. (id:57557)
16475 21a Avenue
Surrey, British Columbia
SOUTHSIDE. A collection of 50 premium homes by MIRACON in South Surrey. Close to the new Grandview Aquatic Centre & Shops at Grandview Corners/Morgan Crossing. This Classic Series, 4 bdrm 4 bthrm home is filled with flexible spaces. convenient features & quality finishes. Soaring 10' ceilings on main, oversized windows and doors, wide-planked hardwood floors, glass staircases with custom railings. Contemporary kitchen cabinetry & quartzite counters with & premium Jenn-Air appliances. Master complete with his & her walk-in closets & ensuite with an oversized shower. Air-conditioning, surround sound speakers. Fully finished basement, 1 bdrm legal suite. Double Detached Garage. Open house : Sun 2-4pm, 22 June 2025 (id:57557)
402 2962 Trethewey Street
Abbotsford, British Columbia
Welcome to Cascade Green! This beautifully renovated top-floor 2 bed + den unit offers just over 1,100 sq. ft. of functional living space. It features 2 spacious bedrooms, a versatile den, 2 bathrooms (including a private ensuite), a walk-in closet, in-suite laundry, and a covered patio. Recent updates include a fully renovated kitchen, modern flooring, updated molding, and refreshed countertops. Located in sought-after West Abbotsford, close to schools, shopping, parks, recreation, transit, and with easy highway access. Hot water & gas are included in the strata fee. Lots of visitor parking. A perfect home for first-time buyers or investors! Book your private viewing today! (id:57557)
104 7155 134 Street
Surrey, British Columbia
RENOVATION SPECIAL. Welcome to Eagle Glen! This IS FREEHOLD / NOT a leasehold. Spacious 905sf. This 2 bedroom+1bath+insuite laundry. Ground level. Large patio 125sf plus grass area. North-exposure patio-private corner. 2Parking-1 Carport and 1 open designated. Recreation Room with pool table & sauna. Central location. AC/Heat Pump Electric added in 2010. NEEDS FULL RENOVATION / heavy smoker - PROPERTY IS BEING SOLD 'AS IS WHERE IS'. Interior pics are not current. Good Building-low maintenance fee. Walk to shopping, transit, schools and community recreation centre. NO PETS. W. E. Kinvig Elementary & Princess Margaret Secondary catchments. Viewings at weekend Open Houses: June 21 Sat. 2-4pm & June 22 Sund 2-4pm. Seller will not review offers until June 25, 2025 at 5:00 p.m.. Act fast ! (id:57557)
1909 13725 George Junction
Surrey, British Columbia
BRAND NEW STUNNING VIEW unit of King George Hub Plaza One by PCI Developments. This North East facing residence features 2 beds, 2 full baths, open concept with beautiful kitchen cabinets, floor-to-ceiling windows, integrated premium appliances, durable quartz countertops, an island & laminate flooring. Spacious patio for entertaining. Steps to Skytrain, UBC/SFU/KPU Campus, T&T, Walmart, shopping centers, Memorial hospital, City Hall, restaurants, banks and much more. Enjoy luxury 5* amenities: concierge service, rooftop garden lounge w BBQ's , indoor clubhouse, fitness center, yoga studio, theatre room, playground, & game room. The BEST FLOORPLAN in the building with 1 EV Parking stall & 1 Storage Locker. A perfect home to live in or to invest! (id:57557)
308 8538 203a Street
Langley, British Columbia
Welcome to YORKSON PARK EAST by Quadra Luxurious 2 bed, 2 bath East facing unit with 87 sqft retractable glass solarium, gourmet kitchen w/ gas cooktop, quartz counters & s/s appliances. Enjoy A/C heat pump, heated bathroom floors, sound-dampening walls, and Low E windows. Includes 2 parking and a storage. EV ready. Steps to schools, shops & dining. 2-5-10 warranty. Catchment for Willoughby Elementary School, Yorkson Creek Middle School, R.E. Mountain Secondary School OPENHOUSE SAT & SUN June 21, 22 2-4pm (id:57557)


