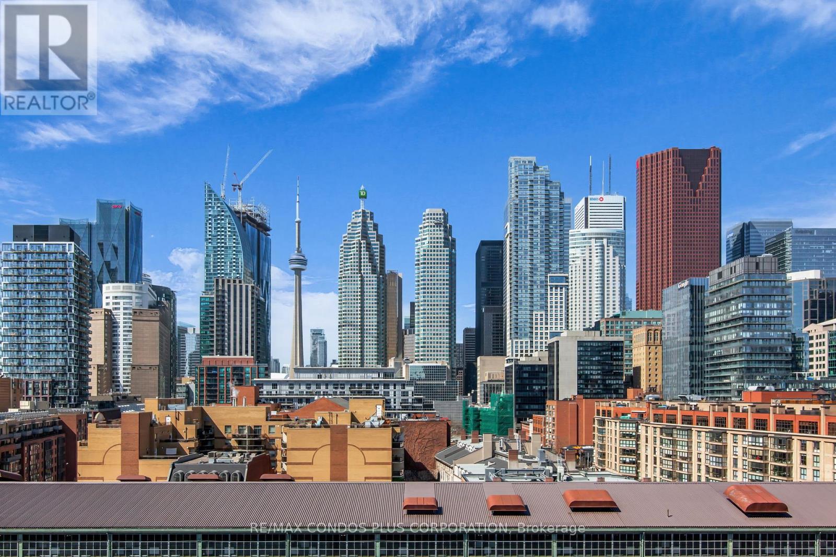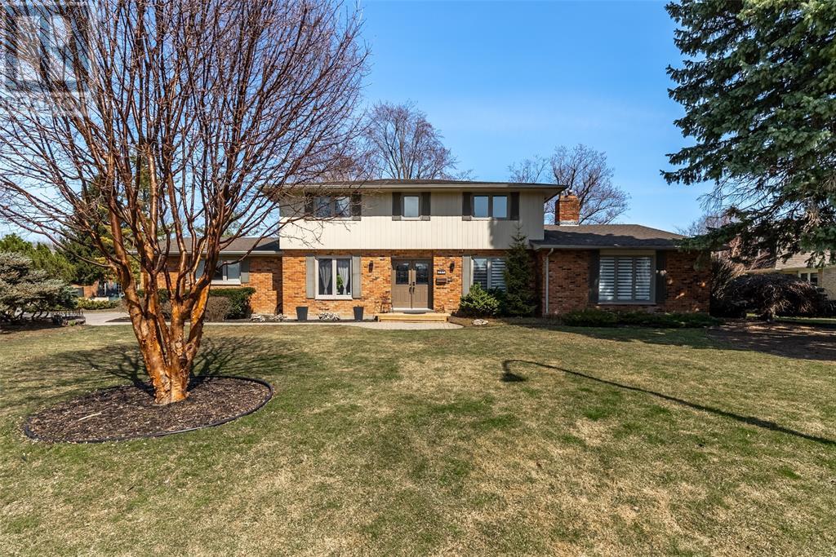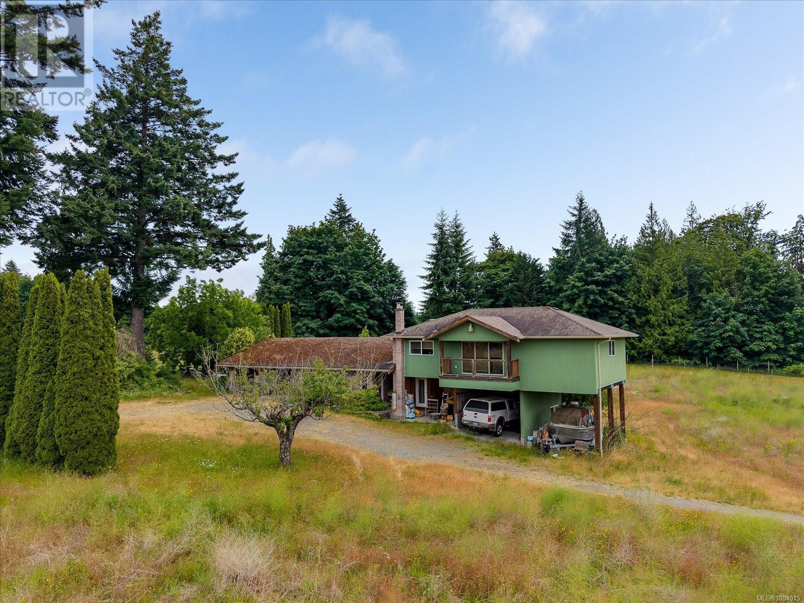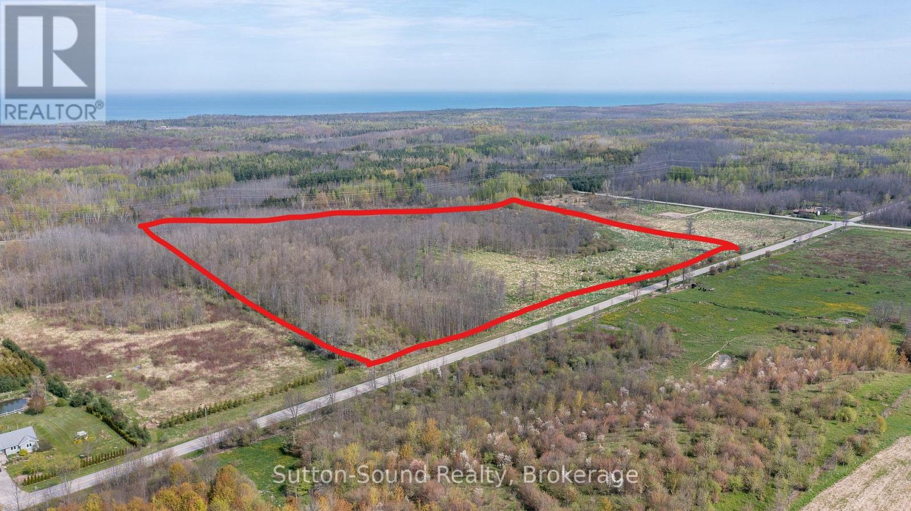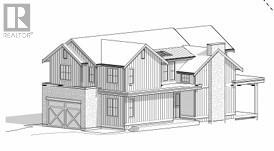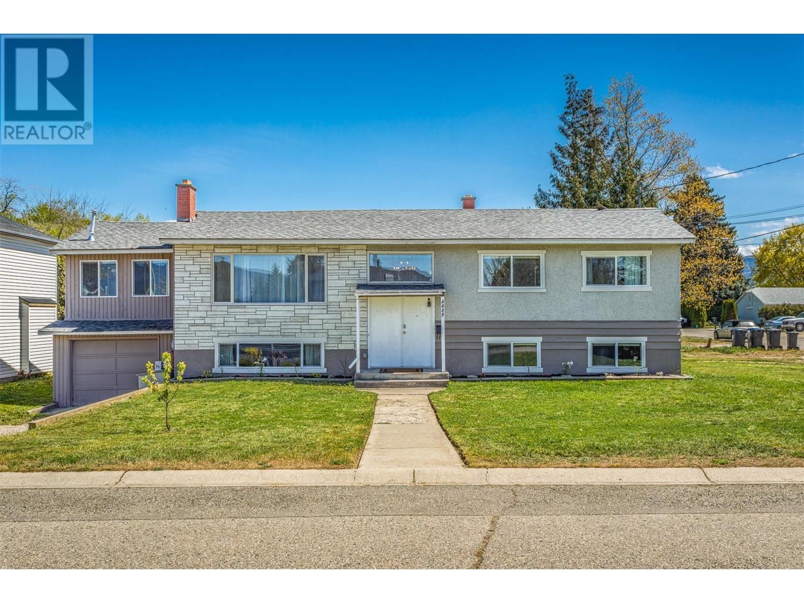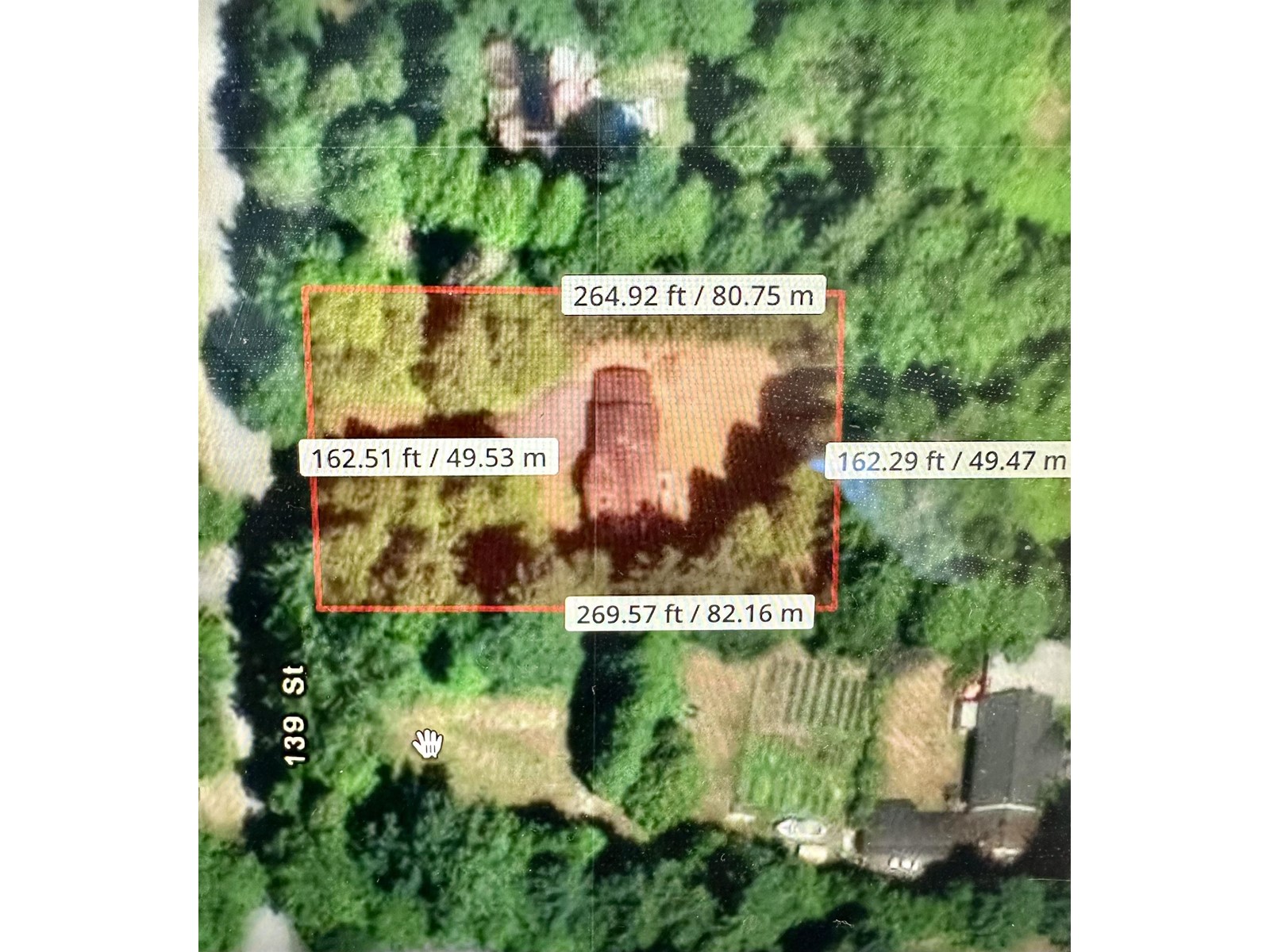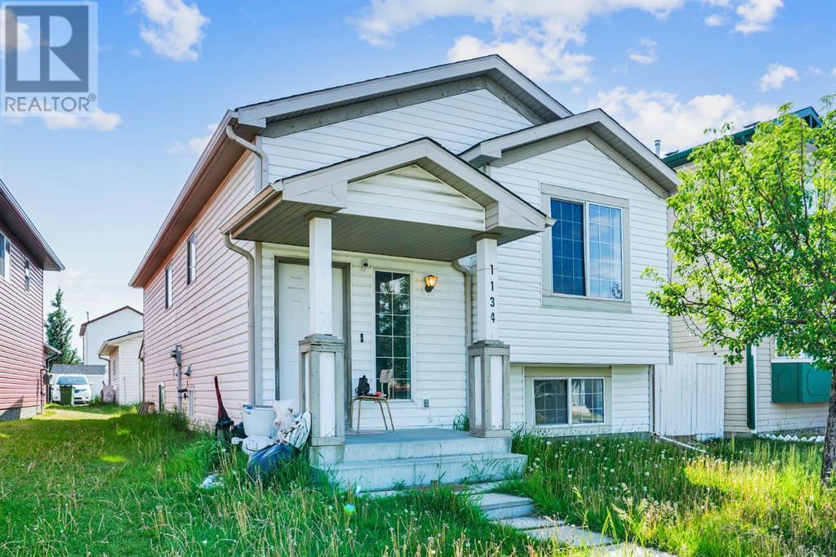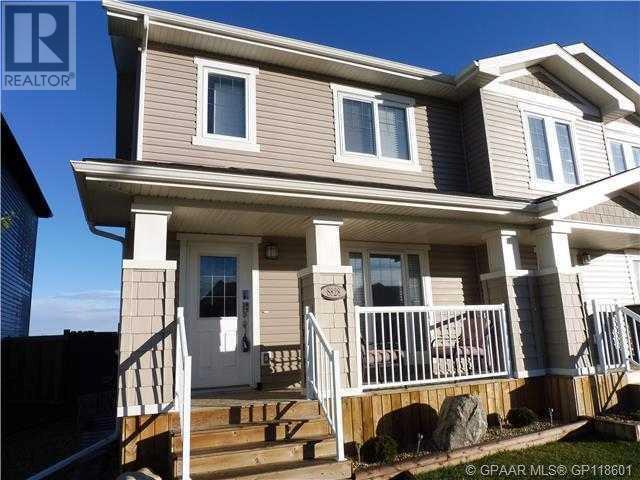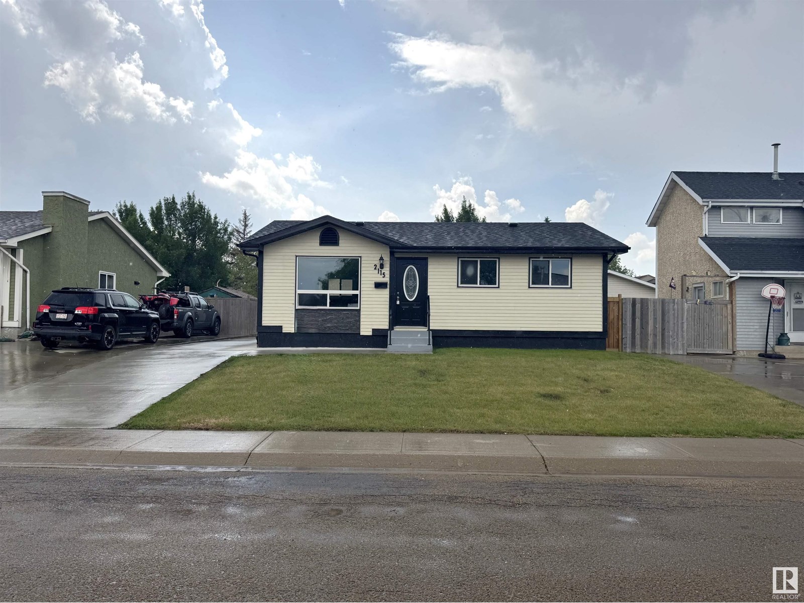1205 - 33 Isabella Street
Toronto, Ontario
****ONE MONTH FREE RENT!**** Attention students, newcomers, and city lovers! Score this completely updated Bachelor unit at 33 Isabella, located at Bloor & Yonge the core of downtown Toronto! ALL UTILITIES INCLUDED (heat, hydro, water) in this rent-controlled beauty no surprise bills, just add Wi-Fi and your furniture and you're all set. Recently renovated top to bottom, this building competes with brand-new condos, offering breathtaking skyline views, new kitchen and appliances, fresh paint, upgraded hardwood and ceramic flooring, and refurbished balconies. Optional air conditioning available - just ask! Steps away from the subway, University of Toronto, Toronto Metropolitan University, shops, restaurants, entertainment, medical centers, and the financial core. Ideal for busy students or working professionals looking for location and comfort. Top-Tier Building Perks: Updated common lounge, fitness center, study space, games room, kids' play area, and a bright laundry room meet friends and neighbours right downstairs! Parking offered at $225/month. Realtors welcome we're happy to work with your clients! Book your tour now this unit won't stay available long! Move-in Date: Immediate Promo: ****1 Month Rent-Free on 1-Year Lease**** (id:57557)
2 Snapdragon Drive
Toronto, Ontario
Welcome To Your Dream Home Situated In A Highly Desirable Convenient And Prime Location. Steps Away From Don Mills Subway Station, Minutes to Fairview Mall, Highway 401, 404, DVP, Grocery Stores, Restaurants, High Ranking Schools (Brian Public School - French Immersion), Seneca College, Library Community Center And Much More Facilities. This Home Has Everything You've Been Searching For. With Three Storeys, Three Bedrooms, And Two Bathrooms, There's Plenty Of Space For Your Family To Grow.Inside, the home features fresh paint and large windows that fill the home with natural light. The basement-floor room is a flexible space; Bright with above grade windows, use it as a play room area for your kids, guest room, home gym, or work-from-home office! Enjoy the well-lit kitchen with a breakfast area that flows into a cozy dining area, overlooking the beautiful living room area.Upstairs, the primary bedroom features beautiful newer double doors, double closets, windows overlooking the backyard and access to a semi-ensuite four pieces bathroom.Meticulously Maintained And Professionally Upgraded over the past years: newer front door and interior doors, Newer windows, hardwood floors, Kitchen & bathrooms, laundry room, Furnace & AC, owned HWT .Outside, the fenced backyard is perfect for relaxing or entertaining, while the built-in garage and private driveway provide parking for three cars.This beautiful semi-detached home and incredible neighbourhood is truly the perfect place for a growing family to settle. Don't miss this opportunity. (id:57557)
602 - 485 Huron Street
Toronto, Ontario
****ONE MONTH FREE RENT!**** Gorgeous Bachelor Studio Oasis in the Heart of The Annex!Experience premium city living at 485 Huron Street, a fully updated STUDIO 1-bath apartment in Toronto's vibrant Annex neighbourhood. Located in a rent-controlled building, this bright and modern space is perfect for students, professionals, or anyone looking to live in a prime urban setting with character and comfort. What Makes It Special: ****ONE MONTH FREE RENT*** (applied in your 8th month on a 1-year lease), Rent-Controlled so no surprise increases, All Utilities Included (except hydro), Parking & Storage Lockers Available (for an extra monthly fee). Location Highlights: Steps to the subway for quick and easy commuting, minutes from University of Toronto great for staff and students, surrounded by trendy cafes, restaurants, shopping, and entertainment, plus access to a beautifully landscaped backyard your own private outdoor retreat. Apartment Features: Fully renovated with sleek finishes, bright open layout with a private balcony, all-new appliances including fridge, stove, dishwasher, and microwave, elegant hardwood and tile flooring, freshly painted and ready for move-in. Building Amenities: Secure entry with camera monitoring, on-site superintendent for added support, modern smart card laundry room, bike racks and parking options, plus brand-new elevators. Available for Immediate Occupancy! Move in this weekend! Agents welcome we're happy to work with you and your clients. Lockers and parking spaces ready to rent now. Don't wait in one of Toronto's most sought-after neighbourhoods won't last! this gem (id:57557)
2503 - 133 Torresdale Avenue
Toronto, Ontario
Rare opportunity To Get 2 Parking Spots!!! Welcome To This Bright, Spacious 1300 sqft , 3 Bedroom+ Den Corner Unit! Amazing Panoramic Views Over Parks And Toronto Skyline! Large Living And Dining Rooms, Panoramic Windows Throughout, Large Primary Bedroom With 3 PC Ensuite, W/I Closet. Ensuite Laundry W Folding Counter. Custom Design Kitchen With Granite Counters/Backsplash, Maple Cupboards. Laminate Floors. Concierge, Excellent Recreation Facilities, Outdoor Pool, Gym, Billiards, Parks, Shopping, Ttc, Schools. (id:57557)
731 - 111 Elizabeth Street
Toronto, Ontario
Studio apartment centrally located behind City Hall with parking and locker! Perfectly positioned in one of Toronto's most dynamic and connected neighbourhoods, this location offers a 99 Walk Score and 100 Transit Score. Directly next to Toronto City Hall and the Eaton Centre, and with a full-service Longos at the bottom of the building, every convenience is at your doorstep. Experience the best of city living with acclaimed restaurants, cafes, and attractions just around the corner. Residents enjoy access to top-tier amenities: a pool, jacuzzi, sauna, updated gym, and a stylish multi-purpose room with kitchen, boardroom, and two-level entertaining space. (id:57557)
S3 -2f - 1 Baldwin Street
Toronto, Ontario
Furnished with Single Bed, Desk, Chair. One Bedroom, Shared Kitchen & Washroom. Male-Only Dormitory-Style Residence. Only One Person, No Pet. Perfect Location Looking To Live In Downtown Core For an Affordable Rent. All Amenities Nearby - Door Steps To Public Transit, OCAD, Art Gallery of Ontario, University of Toronto, Park, Hospital, Restaurants, Shopping & much more. Utility and Shared Internet included In Rent. Room Located on 2nd Fl. **EXTRAS** Shared Kitchen & 4-piece Bathroom (id:57557)
340 - 109 Front Street E
Toronto, Ontario
Welcome to 109 Front Street E, 340 at New Times Square where urban lifestyle meets exceptional comfort and convenience. This beautifully appointed studio apartment places you in the heart of downtown Toronto, just steps from the iconic St. Lawrence Market, the historic Distillery District, and the dynamic energy of the city core. Enjoy access to premium amenities including a fully equipped fitness centre, serene sauna, elegant party room, and a rooftop terrace with stunning panoramic views of the Toronto skyline. Ideal for professionals, students, or anyone seeking vibrant city living, this is your opportunity to experience downtown Toronto at its best. (id:57557)
421 - 117 Broadway Avenue
Toronto, Ontario
Brand-New 2BR 2 Bath Line 5 condo North tower. Be a part of the midtown exuberant crowd... steps to subway, LRT, and many great restaurants, schools and parks. It is 705 sq. ft of interior and 56 sq. ft of balcony. Enjoy Floor To Ceiling Window a Modern Open Concept Kitchen. State Of The Art Building Amenities Include 24-Hour Concierge, Fitness Facilities, Pet Spa, BBQ Area, And More! Extras: Inclusions: Fridge, Built-In Oven, Dishwasher, Microwave Hood Fan And Cooktop, Washer & Dryer (id:57557)
411 - 100 Dalhousie Street
Toronto, Ontario
Motivated Seller! Must Sell! Spacious 795 Sq Ft Unit (Interior Only)! Welcome To The Social Condos By Pemberton. This Welcoming Unit Offers 2 Bedroom And 2 Baths Layout With Large Windows and Terrace. South East Exposure W/Plenty Of Natural Light And Top Tier Finishes. Soaring 9' High Ceilings, High-End Kitchen With Sleek Quartz Counters/Quality Stainless Steel Appliances, Quality Designed Cabinets & Upgraded Backsplash. Wide Stylish Laminate Flooring T/O. With Meticulously 14,000Sf Designed Amenity Space, Including A Fitness Center, Yoga Room, Steam Room, Sauna, Party Room, And BBQ Areas, You Are Bound To Impress Your Guests! Quick Access To Public Transit, Shops, Restaurants And Universities, This Condo Offers The Ultimate In Urban Living. This Unit Is Perfect For A First Time Condo Buyer Or Investor! Wi-Fi services Included In Maintenance Fee! (id:57557)
1207 - 88 Harbour Street
Toronto, Ontario
South East Facing Corner Unit, Lake And City View, This is One Of The Best One Bedroom Plus Den Units In The Harbour Plaza Residences. Lots Of Natural Sunlights And The Den Has A Window Too! Huge Wrap around Balcony. Modern Luxury Finishes With Quartz Counter, Integrated Appliances. Direct Access To Union Station and Path. Minutes To Scotiabank Arena, Rogers Centre. Grocery And Restaurants. Steps To Lake, Queens Quay, Ferry to Island, Seconds To Gardiner. (id:57557)
1 East - 388 Brunswick Avenue
Toronto, Ontario
Trendy & Spacious 2+1 Bdrm In A Classy Building Filled With Sunlight And Character. Enjoy A Nice Meal In Separate Dining Room, Hang Out In The Solarium(3 Season), Or Watch Some Tv In The Wide Living Room. Located On A Quiet Residential Street In Annex. Close To Theatres, Restaurants, U Of T And Subway. Abundance Of Natural Light, Freshly Painted, High Ceiling And Hardwood Flooring. Looking For Responsible "A+" Tenants Only. En-Suite Laundry And Two Entrances. (id:57557)
802 - 85 Bloor Street E
Toronto, Ontario
Great location. Right in the heart of the city. Steps to two subway lines, Yorkville, library, restaurants, cafes, and everything else downtown has to offer. Walking distance to UoT, Financial district. 2 bedroom, 2 washroom bright and comfortable corner unit. 9 foot ceiling, Walkout to balcony from L/D Room. Galley kitchen with granite countertops and ample of kitchen cabinets. New laminate floor throughout. Outstanding amenities: party room with sound system, billiard, roof top terrace with BBQs, sauna, meeting room, 24 hours concierge. Great opportunity to live in or rent out (one of only few buildings in the area allowing short term rentals).Maintenance fee includes all utilities. (id:57557)
1135 - 109 Front Street E
Toronto, Ontario
Experience Upscale Urban Living At The Prestigious New Times Square - Just Steps From The Iconic St. Lawrence Market. This Beautifully Designed Home Offers Spectacular Skyline Views From Every Room. This Suite Includes A Open-Concept Layout Perfect For Entertaining And A Smart Split-Bedroom Layout For Added Privacy. Enjoy The Convenience Of Downtown Living With Just a Short Walk To The Financial District, Union Station, Shops, Restaurants, Theatres, Transit & More. Easy Access To The DVP & QEW Makes Commuting A Breeze. (id:57557)
228 Dunvegan Road
Toronto, Ontario
This Newly Completed Estate Is A True Standout In Prestigious Forest Hill, Offering Nearly 9,000 Sq. Ft. Of Refined Living Space. With A Stately Limestone Façade And A Simulated Slate Roof, This Home Combines Timeless Elegance With Thoughtful Design. Created By Acclaimed Architect Richard Wengle And Styled By The Wise-Nadel Team, It Reflects A Seamless Blend Of Luxury And Functionality, Constructed By The Esteemed Marvel Homes. Step Inside To Soaring Ceilings, Intricate Millwork, And Heated Custom Slab Flooring. The Formal Living And Dining Areas Flow Into A Beautifully Crafted Kitchen With Top-Tier Appliances, A Generous Island, And A Walk-Out To A Covered Terrace Featuring An Outdoor Kitchen And Skylight Perfect For Entertaining. The Second Floor Hosts A Serene Primary Suite With A Sitting Area, Spa-Inspired Ensuite, And Dual Walk-In Closets. The Third Floor Offers Additional Living Space, A Bright Lounge, And A Bedroom With A Private Balcony. The Lower Level Is Designed For Ultimate Enjoyment, Featuring A Spacious Recreation Area And An Underground 6-Car Garage. (id:57557)
150 Upper Paradise Road
Hamilton, Ontario
Welcome to this beautifully maintained and energy-efficient 3+1 bedroom, 1+1 bathroom ICF bungalow, built in 2022 and nestled in a desirable, well-established neighbourhood on the Hamilton Mountain. Offering nearly 2000 sq ft of stylish living space across the main floor and fully finished basement, this charming home blends modern design with comfort and functionality. The bright and inviting main level features hardwood flooring, stainless steel appliances, quartz countertops with a sleek backsplash, and abundant natural light. The spacious basement includes a large recreation room, an additional bedroom, and a full bathroom—perfect for guests, extended family, or a private retreat. Outside, enjoy a generous backyard with a high-end composite deck, stone patio, shed for extra storage, and a large interlock driveway with plenty of parking—ready to become your dream outdoor oasis. Located close to Hillfield Strathallan College, Chedoke stairs, Chedoke Park & Golf Course, the Bruce Trail, and offering easy access to highways and amenities, this move-in-ready gem is waiting for you to call it home. (id:57557)
1404 16 Highway
Telkwa, British Columbia
Gorgeous riverfront townhouse located in sunny Telkwa on the Bulkley River! This well maintained unit features floor to ceiling windows capturing the view and letting in lots of natural light. The kitchen features granite counter and an eating bar. Patio doors from the living room lead to a concrete patio, perfect for relaxing and taking in the views. The upper level has 3 bedrooms with a primary suite featuring full bath, large closet, and a private upper balcony. Other features include a garage, separate laundry, and covered front porch. This home can come fully furnished if wanted. Low maintenance riverfront living and a comfortable and relaxing environment, makes you feel as though you're on holidays every day! (id:57557)
327 Richelieu Avenue
Ottawa, Ontario
Nestled in the heart of Vanier, 327 Richelieu Avenue is a charming and well-maintained duplex that offers flexibility, functionality, and long-term value. Whether you're an investor seeking a solid income property or a homeowner looking for a multi-generational setup, this versatile home is worth a look. Originally built in 1952 and updated over the years, the property features two self-contained units, each with its own hydro meter and laundry area. The main unit spans the main floor and basement and includes one bedroom on the main level, two additional bedrooms in the finished basement, a full bathroom, and a spacious entertainment room. The main kitchen features elegant marble flooring, while the living room is enhanced with detailed ceiling moldings that add warmth and character. The upper unit is a bright and stylish loft-style space with a master bedroom, walk-in closet, full bath, in-unit laundry, and a kitchen. Appliances in both units are included, making this a turnkey investment or move-in-ready opportunity. The lot offers ample outdoor space with mature trees, a fully fenced courtyard, and a large 14 x 28 deck perfect for entertaining or relaxing in privacy. Additional highlights include an accessibility ramp, two storage sheds, attic space with added flooring for extra storage, and parking for up to three vehicles. Located close to schools, parks, public transit, and just minutes from downtown Ottawa, this duplex combines suburban charm with urban convenience. Whether used as a duplex or converted back into a spacious single-family home, the possibilities are endless. Don't miss your chance to own this unique and promising property in one of Ottawa's most up-and-coming neighborhoods. (id:57557)
75 Berrigan Drive
Ottawa, Ontario
HOME OFFICE WITH SEPARATE ENTRANCE AND FULL APARTMENT WITH SIDE ENTRANCE! APPROX $100 000 IN UPGRADES! This professionally decorated home has everything you're looking for. Beautifully maintained & updated, as well as hard to find features including an office with a separate outdoor entrance, & a "Granny Flat"! Note: garage entrance/driveway is at the rear of the home on Rayner's Lane. If you enter the home from Berrigan Dr. you will notice the large porch, primary door leads to foyer, the other to a separate main floor office. Features solid white oak hardwood floors & modern trim throughout, 9 foot ceilings, a large formal living room & dining room, main floor office with french doors, the separate entrance is perfect for a home business. Rear of the house is where you will find the updated kitchen with white cupboards & granite counters, large island, & family room with gas fireplace. Upstairs features bonus loft! Three other ample sized bedrooms. Oversized primary bedroom with walk in closet, & large updated master bath with two vanities, large rain shower, & stand alone tub. Back entrance vestibule has powder room & door to home as well as door to basement apartment! The apartment has large family room, dining room, full sized kitchen, full bathroom & bedroom. Apartment also has its own laundry & designated parking in the driveway, Perfect for teen retreat, aging parent, or income property! Similar apartments rent for $1500-$1900. Currently tenant occupied, but perfect tenant willing to remain, or entire home will be vacant upon closing. Updates include: Roof 2014, Primary bath, 2022, Furnace & A/C 2022, white oak flooring & trim $35,000, updated lights $4500, both 2021, New GE Cafe gas range $4000, 2024, fully renovated ensuite with custom mahogany vanities, walk in zero gravity shower, & ed flooring throughout $40, 000 in 2023, Front landscaping & interlock $5000. Please note home has audio/video recording equipment which may be operating during your visi (id:57557)
147 Crystal Drive
Chatham, Ontario
Nestled in a peaceful, family-friendly neighbourhood, this 4-bedroom, 2.5-bathroom home sits on a beautifully landscaped double corner lot. With over 3,000 sq ft of finished space, it offers a thoughtful layout and ample storage. The main floor features a chef’s dream kitchen with coffered ceilings, expansive countertops with a breakfast bar, and large windows that fill the space with natural light. The kitchen flows seamlessly into the dining area, which is enhanced by a double-sided gas fireplace that also adds warmth to the separate family room. A kids’ playroom, living room, powder room, main-floor laundry, and access to the double-car garage complete this level. Upstairs, the spacious primary suite includes an ensuite with heated floors, plus three additional bedrooms and a full bath. The finished basement offers a recreation room with a laser projector, ample storage, and a workshop. Outside, enjoy the beautifully landscaped yard with serene water features. (id:57557)
234 Boyds Road
Lanark Highlands, Ontario
Tucked just ten minutes from Carleton Place, this 2+1 bedroom bungalow offers that rare blend of peaceful country living with practical perks for the modern buyer. Sitting proudly on 1.7 acres, it's a space designed for both relaxing and getting things done - especially if you have toys, tools, or a growing fleet. The detached 32x40' garage (2018) is the showpiece here, with 12 ceilings, in-floor radiant heat, a metal roof, floor drains, and its own 100-amp panel. Whether you're wrenching on classic cars or running a home-based trade, this is the kind of workspace that turns hobbies into lifestyle. There's also an attached 1-car garage, so your everyday parking stays just as convenient. Inside the home, you'll find all-new flooring throughout, a fresh kitchen island for cooking and gathering, and a fully finished basement with an extra bedroom and powder roomideal for guests, teens, or a home office. The open-concept main floor is warm and inviting, featuring a custom kitchen island topped with birch butcher block and a striking aspen accent wall in the living room that adds just the right touch of rustic charm. Outside, the landscaping has been thoughtfully done to create defined spaces for living and playing. Raised garden beds, a smaller fenced garden for vegetables, and a fully fenced yard give you room to grow, play fetch, or simply kick back in your own private park.Security and flow are also smartly considered: a gated passage between the house and garage keeps things contained and connected. Whether you're downsizing from a farm or upgrading from town, this property gives you elbow room without sacrificing community. Roof shingles 2016, windows 2023 with 25 year transferrable warranty, furnace 2021, HWT 2021, AC age unknown. Septic pumped 2024 and visual inspection. Propane with Levac. Bell satellite internet. Shop heating system 2022 (propane boiler). Water softener and filter 2024. Current home inspection available upon request. (id:57557)
253 Northwoods Crescent
Cornwall, Ontario
Introducing beautiful 253 Northwoods Cr! If you are ready to turn over a new leaf, stop and smell the roses, and are craving calm leafy mornings where you can sit out on your back deck, listening to birds chirping in your own slice of serenity, then let this great community lead you to your new home sweet home and rewrite your own story! This beautifully maintained front-split bungalow features a larger than most corner-lot, an oversized single-car garage, a side screened-in sunroom, and a fully fenced-in backyard retreat backing onto a local park with hiking trails. As you walk in the front door, you are greeted by a bright foyer, leading you to the upper level on the main floor boasting a spacious living-room with cathedral ceilings, half-moon window, a gas fireplace, hardwood throughout main floor, a bathroom with a separate shower & jacuzzi-tub and ceramic floors, 2 spacious bedrooms and a bright stylish kitchen with an island/breakfast bar, plenty of cupboards and a walk-out to the back deck, a fenced-in backyard with a park-view and a shed. The lower level offers 1 sun-filled bedroom with above-ground windows and double closets, a full bathroom/laundry/storage, and a family room with a 2nd gas fireplace. The handyman will appreciate the extra-large workshop/utility room. *Notables: Recent paint, newer countertops in kitchen 3 yrs ago, roof is about 5 yrs. Please allow 24hrs irrevocable on all offers. (id:57557)
235 10th Avenue
Montrose, British Columbia
Welcome to this fantastic family home nestled in the heart of Montrose — a sought-after neighbourhood known for its sense of community, quiet streets & beautiful surroundings. This spacious & thoughtfully designed home offers everything a growing family could need & more. Step inside to find a warm & welcoming layout with room for everyone. The main floor boasts a huge kitchen, complete with ample counter space, cabinetry & a charming built-in banquette table perfect for family meals or homework time. The kitchen flows easily into the formal dining room, ideal for hosting holiday dinners or entertaining friends. The living room is exceptionally large & features a cozy fireplace, creating a perfect gathering space for relaxing evenings. Also on the main level is a generous master suite with its own private ensuite, a second large bedroom & a full bathroom. The lower floor offers even more space with a massive family room — perfect for movie nights, kids’ play areas, or game days. You'll also find two additional bedrooms, a separate den or office space for those working from home & a utility room with convenient access to the outdoors. Outside, this property continues to impress. A large carport & detached garage with rear lane access provide plenty of parking & storage. There's also a handy storage shed, & the yard is dotted with mature trees, including fruit trees that add beauty & bounty to your outdoor space. With a great layout & an ideal location, this home truly checks all the boxes for comfortable family living. (id:57557)
743 7 Street Se
Medicine Hat, Alberta
Are you a handyman with vision, or someone who sees potential where others see a project? This home needs a full renovation, but the possibilities are endless. Features a double detached garage with power ready to be connected. Don’t miss this opportunity—call today to book your appointment! (id:57557)
737 2 Avenue Nw
Calgary, Alberta
Land for Sale! Welcome to this incredible 60 ft x 120 ft corner development lot – An Ideal Investment in the vibrant community of Sunnyside—an exceptional opportunity to bring your vision to life. This prime location offers stunning downtown views and is perfectly positioned near the LRT, downtown core, and the lively amenities of Kensington. With Memorial Drive pathways right at your doorstep, the possibilities for development are vast. Whether you're looking to build your dream home or create a unique project, this lot provides the ideal setting to make your mark in one of Calgary’s most sought-after neighbourhoods. Don’t miss the chance to add your personal touch to the charm and character of Sunnyside. (id:57557)
1550 Robson Lane Sw
Cowichan Bay, British Columbia
10 ACRE FARM in the beautiful Cowichan Valley! Property comes with x3 Homes w/6 beds/7 baths of level farm land w/excellent organic soil or perfect for livestock and horses. The main level-entry 2-story home of approx. 4,500 SqFt offers up 3 lrg bedrooms and 4 bathrooms with huge deck. There is a 1,300 SqFt self contained beautifully finished guest house separated by a breezeway off main home. At property entrance is an approx. 2,400 sqft finished house that could be used for a restaurant, market retail or meeting area. In addition, there is a 2,500 sqft covered warehouse with 3 separate bathrooms. The land currently supports 6 acres of arable land with fruit trees and grapes. The 2 greenhouses perfect for year-round growing and plenty of water supported by 2 good wells servicing the entire property. Make a tack room suitable for horses. Bring your ideas and enjoy the rural lifestyle within proximity to all amenities. (id:57557)
7 - 21 Prospect Street
Parry Sound, Ontario
ALMOST WATERFRONT! 1 BEDROOM CONDO with BEAUTIFUL GEORGIAN BAY WEST VIEWS & STUNNING SUNSET SKIES right from your private balcony! Located in a desirable neighbourhood steps from the BEACH, BOAT LAUNCH & FITNESS TRAIL, High ceilings, Open concept, Tasteful decor, Updated flooring, New kitchen w granite counters, BI dishwasher, Updated bath features convenient in suite laundry, New Maytag washer/dryer in condo laundry room ideal for large loads, Immaculate & move in ready, This is a great home for a first time Buyers, Retirees/snowbirds, Cottage vacation getaway, Pop your kayak in the Bay & away you go! (No pets permitted. Visitor pets may be allowed for short time frame. No short term rentals for peace of mind and quiet). $431.49/month condo fee includes, water & sewer, grounds/common area maintenance, snow removal, 1 parking space & 1 storage unit. Common laundry room has new Maytag washer & dryer, great for larger loads, Ready for immediate possession, Parry Sound offers great shopping, schools, restaurants, Stockey Entertainment Centre, Excellent hwy access to the GTA, Embrace Georgian Bay Living Today! (id:57557)
Na Bruce Rd 33 Road
Kincardine, Ontario
Beauty & wildlife abound on this picturesque 30 ACRES of vacant land located along Bruce Road 33 just South of Concession Road 10. It is also a short walk to the stunning shore of Lake Huron where you can enjoy the pristine waters or spectacular sunsets. The property features a combination of meadow/pasture land and wetland with a stream running though it. There is one driveway access and lots of options to build your dream home with space for a shop or hobby farm. The possibilities are endless! Whether you prefer to bike, ski, snowmobile or ATV, this location has it all. The property fronts along part of the Great Lakes Waterfront Trail and backs along the Bruce County Rail Trail. Call your local REALTOR and schedule a time to take a stroll on this gorgeous property. (id:57557)
Lot 86-312 Fundy Drive
Wilsons Beach, New Brunswick
Wow! Lot 86-312 Fundy is an exceptional opportunity offering an impressive 6.449 acres in a prime quiet Campobello Island location. Just minutes from the beautiful Mill Cove common area and its stunning beach, this expansive lot sits conveniently on the paved portion of Fundy Driveideal for easy access year-round. Whether you're looking to develop right away or secure a valuable piece of land as a long-term investment, this property offers endless possibilities. Surrounded by other large lots, youll enjoy maximum privacy and tranquility, all while being close to key island highlights. The Herring Cove Provincial Park Golf Course, the iconic Head Harbour Lighthouse, and other beloved destinations are all nearby. Plus, with quick access to the U.S. via the Lubec, Maine bridge, you'll have the best of both worlds at your fingertips. Dont miss this rare chance to own a large, versatile lot in one of the most beautiful corners of the island! (id:57557)
129 Cameron Crescent
Red Deer, Alberta
Rare find! Welcome to the home that checks all the boxes. This beautiful, professionally renovated 5-bedroom, 3-bathroom gem is a sought-after property with both an attached heated double garage with epoxy flooring, and a detached heated 28x26 shop equipped with 220V power. Plus, enjoy an impressive 80 feet of RV parking with RV plug in! Step inside to a bright, open layout with vaulted ceilings and a main floor laundry room complete with a laundry sink. This home boasts luxurious upgrades including central air conditioning, in-floor heating in the basement, central vacuum with attachments, natural gas lines to the BBQ and a spacious jetted tub for a spa-like experience. Relax on the covered deck, perfect for a tranquil morning coffee and unwinding at the end of the day. Situated on a peaceful crescent with no back neighbors, you'll enjoy the serene nature setting near Gaetz Lake Bird Sanctuary, Michael O'Brien Wetlands, and the Michener grounds, offering easy access to walking trails and biking paths. Everything is meticulously maintained non-smoking home, featuring downdraft stove (2019, a high-efficiency furnace (2015), upgraded hot water tanks (2019), PEX plumbing (2019), and a new electrical panel (2019), ensuring peace of mind for years to come. (id:57557)
1000 Bull Crescent
Kelowna, British Columbia
Welcome to your future dream home in the sought-after Orchards community in Kelowna! This beautifully designed 3 level home with a legal suite offers timeless curb appeal and functional living. Boasting over 4,000 sq.ft. of thoughtfully planned living space, this home features an open-concept main floor ideal for entertaining, including a chef-inspired kitchen with walk-in pantry, expansive dining & living areas, and a dedicated media room. The main level also includes a versatile bedroom or den—ideal for guests or a home office—and walk-out access to the back yard directly from the kitchen and living area, making indoor-outdoor living seamless. Upstairs, the primary suite is a true retreat with a walk-in closet, spa-like ensuite, and its own private patio. 2 additional bedrooms, a full bath, and laundry room complete the upper level with family-friendly function. Downstairs, enjoy the added ceiling height with a 9-foot basement that includes a generous rec room, a guest bedroom, and fully self-contained 2 bedroom legal suite without compromise. Set on a generous 7,900 sq.ft. lot and located on a quiet street. Thoughtful extras like the private patio off the primary bedroom a smart, livable layout, larger yard, and privacy from backing onto parkland help set this a part from others in the neighborhood. Pool size yard, pool can be added at additional cost. (id:57557)
262071 Twp Rd 142
Rural Willow Creek No. 26, Alberta
Amazing 156 acre Cattle or animal operation east of Stavely, AB. Everything is ready to go and self-sufficient. Excellent out buildings as you can see in the photos, good corral system, barn with stalls and hay loft. Shop and many other out buildings all in good condition. Cross fenced and separate fenced area with good grass for haying. Has its own well and seasonal creek. Property is close to Clear lake which offers fun recreational activities and fishing with campground. Sit back and enjoy the beautiful 3 bedroom log cabin with walk-out basement and decks with a view of the Rocky Mountains. This property has easy access from a paved county road. (id:57557)
3339 Bothe Road
Kelowna, British Columbia
Offering strong rental income and future redevelopment potential, this property is an excellent investment opportunity. The land is already zoned to accommodate up to 6 townhouses and is located on a quiet street close to all that the South Pandosy neighbourhood has to offer—shopping, restaurants, beaches, schools, H2O Centre, public transit, and much more. Higher floors will enjoy beautiful pastoral views in almost every direction and will aid any future development in being a big success! Good rental revenue ensures that you can continue to rent out the property until the timing is right to redevelop or cash out. The increased Property Transfer Tax Exemption on new construction means that a buyer can now purchase an $850k townhouse with only $60k down if they are eligible for the GST and PTT exemptions. Furthermore, the latest change allowing high-ratio mortgages to amortize new construction over 30 years could result in said buyer’s mortgage payment being only $3.5k/mo (assuming a 3.09% interest rate at time of project completion). Sample floor plans have been provided to demonstrate what is possible, but the extensive street frontage of this lot provides considerable flexibility to realize your own development vision. (id:57557)
516 Concession 7 Road E
Hamilton, Ontario
Welcome to 516 Concession 7 East, where country charm meets modern comfort on 66 breathtaking acres in East Flamborough. This delightful 2-storey farmhouse offers a unique blend of history and functionality, perfect for those who cherish both tranquility and adventure. With approximately 35 acres of farmable land and nearly 9 acres of Conservation Land with trails, explore the beauty and potential this property provides. Equestrians will appreciate the spacious bank barn with 3 English stalls, a tack room, along with 5 paddocks, and a sand ring. The oversized Quonset with wood stove offers a practical haven for hobbyists and ample storage for your equipment and toys. Step inside the mid-1800s farmhouse to find sunlit oversized windows, a welcoming living room, and a farmhouse-style eat-in kitchen that invites gatherings. The main floor features a cozy family room with French doors leading to the fenced yard, as well as a 2-piece bathroom, convenient mudroom and laundry area with access to the double car garage. Upstairs, two generous bedrooms and a lovely 5-piece bathroom await. Enjoy the stunning perennial gardens and find your perfect spot to savor breathtaking sunsets. All within 10 minutes from Waterdown, there are amenities, parks, schools and highway access. Easy access to Burlington GO Transit and even more amenities and conveniences. Embrace the warmth of community and the promise of new beginnings at this idyllic countryside haven! (id:57557)
290 Gardenview Drive
Burlington, Ontario
Tucked away on a quiet street and overlooking Grindstone Creek, this stunning, fully updated home offers the perfect blend of modern design and natural serenity. It sits on a lot just over 1/2 acre! Thoughtfully redesigned with an open-concept layout and finished top to bottom, there's room for the whole family to relax or entertain. The main level features 3 spacious bedrooms, while the fully finished lower level includes two more bedrooms & an office area, as well as 3.5 beautifully appointed bathrooms. The primary suite is a true retreat with a luxurious 5-piece ensuite featuring heated floors, a towel warmer, a freestanding soaker tub, walk-in shower, and double vanity. At the heart of the home is a custom-designed kitchen with an impressive 15’ island, sleek quartz countertops and backsplash, tons of cabinetry, and premium built in Dacor, Bosch, and LG appliances. White oak wide plank flooring flows throughout the upper level, complemented by, custom motorized blinds, smart wiring, and a cozy electric fireplace in both the living room and sunroom. The sunroom on the lower level opens to a lush, private yard with direct access to protected greenspace and views of the creek. Enjoy the convenience of natural gas BBQ line and firepit line all ready for you in the backyard oasis. Additional upgrades include 200-amp service, R50 attic insulation, spray foam insulation in walls, an egress window in the office, and full walkout access from the lower level. This is a one-of-a-kind home that checks every box—style, space, setting, and smart upgrades. Don't miss your chance to make it yours! (id:57557)
3090 139 Street
Surrey, British Columbia
Discover the potential of this flat, one-acre parcel nestled in a peaceful and private setting. The spacious, fully fenced yard offers serenity and seclusion in a quiet neighborhood surrounded by multi-million dollar estates. Ideal as a holding property, it presents excellent rental opportunities with the potential for two separate suites-perfect while you plan your future dream home or build now. Located within the sought-after Chantrell Creek School catchment, and just moments from the freeway and convenient local transit routes, this location offers both tranquility and unparalleled accessibility. (id:57557)
14848 Lark Place
Surrey, British Columbia
YOU WON'T BE DISAPPOINTED!Current owners have taken great pride in maintaining & updating this spacious 1,600 sq. ft. 3 bedroom rancher on a private 8,155 sq. ft.lot.Kitchen has raised oak cabinets,window over the sink & eating area.Enchanting lvgrm,dining rm & family rm combination with large archways into each room. Lvgrm has built-in electric f/p with brick & wood mantle.The spacious family rm is great for entertaining.Home has baseboards & mouldings around all interior windows & doors.Windows were replaced with double pane vinyl frame windows,excluding laundry rm.Roof was replaced 5 yrs ago.Hot water tank was replaced a couple of months ago.Large patio area partially covered with aluminum & Glass shelter.Large separate workshop with shed.CLOSE TO ALL AMENITIES. DON'T MISS THIS ONE! (id:57557)
34444 Immel Street
Abbotsford, British Columbia
Welcome to 34444 Immel Street! This beautifully updated 4-bedroom, 2-bathroom split-level home offers a spacious layout and a stunning backyard retreat. Enjoy an above-ground pool, hot tub, and covered decks, all backing onto serene green space. Inside, you'll find granite countertops, stainless steel appliances, and three spacious bedrooms upstairs, with a nicely renovated main bath with heated floors. The lower level features a large family room, and a one-bedroom suite that can easily be converted to a two-bedroom unit for additional rental income. Conveniently located near grocery stores, restaurants, and shops, with quick access to Sumas Way, Mission Highway, and Highway 1. A perfect blend of comfort, style, and location! * HOT WATER TANK NEW IN 2017, NEW ROOF & FURNACE IN 2020 * (id:57557)
72 Sora Terrace Se
Calgary, Alberta
Introducing the Ashton. Built by a trusted builder with over 70 years of experience, this home showcases on-trend, designer-curated interior selections tailored for a home that feels personalized to you. This energy-efficient home is Built Green certified and includes triple-pane windows, a high-efficiency furnace, and a solar chase for a solar-ready setup. With blower door testing that can offer up to may be eligible for up to 25% mortgage insurance savings, plus an electric car charger rough-in, it’s designed for sustainable, future-forward living. Featuring a full suite of smart home technology, this home includes a programmable thermostat, ring camera doorbell, smart front door lock, smart and motion-activated switches—all seamlessly controlled via an Amazon Alexa touchscreen hub. Stainless Steel Washer and Dryer and Open Roller Blinds provided by Sterling Homes Calgary at no extra cost! $2,500 landscaping credit is also provided by Sterling Homes Calgary until July 1st, 2025.. Photos are a representative. (id:57557)
56, 6205 54 Street
Ponoka, Alberta
PRIDE OF OWNERSHIP!!! Step into this beautifully maintained custom SRI 2018 modular home offering 4 spacious bedrooms and 2 full bathrooms. The primary suite features a generous walk-in closet with a deep soaker tub perfect for unwinding at the end of the day. The open concept living space is bright and functional, ideal for both daily living and entertaining. The kitchen offers modern finishes and ample storage, flowing seamlessly into the dining and living areas. Outside, the fully fenced yard is immaculate and thoughtfully landscaped, offering privacy and beauty. Enjoy year round outdoor living with a large covered deck and additional expansive open deck - perfect for gatherings, BBQ's, or quiet relaxation. A garden shed provides convenient storage, while a 12x18 carshed enables covering parking. This property is move-in ready. A must see for anyone seeking style, space, and functionality. (id:57557)
11 Lewiston View Ne
Calgary, Alberta
Welcome to the Abbott. Built by a trusted builder with over 70 years of experience, this home showcases on-trend, designer-curated interior selections tailored for a home that feels personalized to you. This energy-efficient home is Built Green certified and includes triple-pane windows, a high-efficiency furnace, and a solar chase for a solar-ready setup. With blower door testing that can offer up to may be eligible for up to 25% mortgage insurance savings, plus an electric car charger rough-in, it’s designed for future-forward living. Features a full suite of smart home technology including a programmable thermostat, ring camera doorbell, smart front door lock, smart and motion-activated switches. The basement of this home features a TWO BEDROOM LEGAL SUITE including full bathroom. Stainless Steel Washer and Dryer and Open Roller Blinds provided by Sterling Homes Calgary at no extra cost! $2,500 landscaping credit is also provided by Sterling Homes Calgary until July 1st, 2025. (id:57557)
1134 Martindale Boulevard Ne
Calgary, Alberta
Welcome to 1134 Martindale Blvd NE, a fantastic opportunity in Calgary’s vibrant and family-friendly Martindale community. This well-maintained home offers a total of 5 bedrooms and 2 bathrooms, with thoughtful updates throughout. The main floor features 3 spacious bedrooms and 1 full bathroom, while the basement hosts an illegal suite with 2 additional bedrooms, a full bathroom, and a separate side entrance—ideal for rental income or extended family living. Both the kitchen and bathrooms have been renovated, and the flooring has been updated, giving the home a fresh, modern feel. Currently, both levels are rented out, making this a turnkey investment property with reliable income, or a great opportunity to live on one floor and rent the other to help with your mortgage. A double detached garage at the back provides secure parking and added storage. Conveniently located near schools, parks, shopping, and the Martindale LRT station, this home offers a blend of comfort, style, and smart investment potential in one of NE Calgary’s most accessible neighborhoods. (id:57557)
99 Saddlebred Place
Cochrane, Alberta
Welcome to The Bennett. Built by a trusted builder with over 70 years of experience, this home showcases on-trend, designer-curated interior selections tailored for a home that feels personalized to you. This energy-efficient home is Built Green certified and includes triple-pane windows, a high-efficiency furnace, and a solar chase for a solar-ready setup. With blower door testing that can offer up to may be eligible for up to 25% mortgage insurance savings, plus an electric car charger rough-in, it’s designed for sustainable, future-forward living. Featuring a full suite of smart home technology, this home includes a programmable thermostat, ring camera doorbell, smart front door lock, smart and motion-activated switches—all seamlessly controlled via an Amazon Alexa touchscreen hub. Stainless Steel Washer and Dryer and Open Roller Blinds provided by Sterling Homes Calgary at no extra cost! $2,500 landscaping credit is also provided by Sterling Homes Calgary until July 1st, 2025. The main floor features a flex room with double French doors and an open-to-above great room with an electric fireplace and abundant windows for natural light. The executive kitchen impresses with built-in stainless steel appliances, gas cooktop, island with waterfall edge, and walk-in pantry. Step out to the rear deck with BBQ gas line rough-in—perfect for entertaining. Upstairs, all bedrooms include walk-in closets, while the luxurious 5-piece ensuite offers a soaker tub and tiled shower. A perfect blend of style, space, and functionality. Plus, your move will be stress-free with a concierge service provided by Sterling Homes Calgary that handles all your moving essentials—even providing boxes! Photos are a representative. (id:57557)
487 Rivercrest View
Cochrane, Alberta
Welcome to the Fairmont 2. Built by a trusted builder with over 70 years of experience, this home showcases on-trend, designer-curated interior selections tailored for a home that feels personalized to you. This energy-efficient home is Built Green certified and includes triple-pane windows, a high-efficiency furnace, and a solar chase for a solar-ready setup. With blower door testing that can offer up to may be eligible for up to 25% mortgage insurance savings, plus an electric car charger rough-in, it’s designed for sustainable, future-forward living. Featuring a full suite of smart home technology, this home includes a programmable thermostat, ring camera doorbell, smart front door lock, smart and motion-activated switches—all seamlessly controlled via an Amazon Alexa touchscreen hub. Stainless Steel Washer and Dryer and Open Roller Blinds provided by Sterling Homes Calgary at no extra cost! $2,500 landscaping credit is also provided by Sterling Homes Calgary until July 1st, 2025.. This stunning home features an executive kitchen with built-in stainless steel appliances, gas cooktop, waterfall island, and a spacious walk-in pantry. The main floor offers a flex room, an inviting electric fireplace, and a bright, open layout with abundant windows throughout. Retreat to your luxurious 5-piece ensuite with a tiled shower and relaxing soaker tub. The walkout basement includes a large rec area and an additional bedroom, and the main floor gives easy access to the rear deck—perfect for entertaining or quiet evenings. Plus, your move will be stress-free with a concierge service provided by Sterling Homes Calgary that handles all your moving essentials—even providing boxes! The Fairmont 2 blends elegant design with practical living. Photos are representative. (id:57557)
8828 96 Avenue
Grande Prairie, Alberta
Welcome to this amazing 2-storey home located in the desirable community of Cobblestone! As you enter, you're greeted by a cozy front living room that leads into a spacious open-concept kitchen featuring upgraded appliances, tile flooring, elegant backsplash, and a central island—perfect for entertaining or family gatherings. The main floor also includes a convenient half bathroom. Upstairs, you'll find three generously sized bedrooms including a primary suite with a large walk-in closet, and a full 4-piece bathroom. The basement is unfinished and ready for your creativity—ideal for adding an extra bedroom, bathroom, home theatre, or bar. Step outside to enjoy a beautifully landscaped and fenced backyard, complete with a large rear deck, 10' x 10' shed for extra storage, and paved rear parking. There's also a charming covered front veranda to relax on. Currently rented until the first week of September 2025, this home will be vacant and ready for possession at that time. Just move in and enjoy or plan your future improvements. (id:57557)
29 Majestic Drive
Timmins, Ontario
This immaculate 1,498 sq. ft. executive bungalow, built in 2008, offers 3+2 bedrooms and 3 bathrooms, including a luxurious 4-piece ensuite with heated floors and a walk-in closet in the primary bedroom. The open-concept main floor is beautifully finished with hardwood and ceramic flooring, enhancing the homes elegant design. Step outside to a fenced yard featuring a back deck with a hot tub perfect for relaxing or entertaining. The backyard also includes gated vehicle access, ideal for trailer storage, plus the property features an in-ground irrigation system to keep the lawn looking its best. The spacious rec room provides ample living space, while the 20x24 attached garage, two driveways, and parking for up to 8 vehicles add convenience. With an updated furnace and garage heater (2021) and included appliances, this home is ready for you to move in and enjoy! (id:57557)
4810 62 Avenue
Lloydminster, Alberta
20000 square feet of lease space fully occupied! The leaseable space is all full which makes this one easy to own. Front parking is paved, easy access off 62 Avenue which also gives the tenants lots of exposure to traffic going by daily. Some long-term tenants are in place, and lease rates are available upon request so don't wait to check this one out and add to your investment portfolio! (id:57557)
2115 145 Av Nw
Edmonton, Alberta
Welcome to this beautifully renovated 2+1 bedroom home in the well-established neighborhood of Fraser. Renovated top to bottom, inside and out, this home boasts a brand-new kitchen with custom cabinetry, quartz countertops, and stainless steel appliances. Upgrades include new doors, moldings, baseboards, and gleaming hardwood floors throughout. The main four-piece bathroom is fully renovated, and the basement has been recently developed with a third bedroom and a stunning three-piece bath featuring heated floors. Major updates include a newer furnace, AC, Windows in 2012, shingles on the house and garage in 2018, and all-new concrete sidewalks & driveway in 2024.Oversized detached heated garage with a brand-new furnace in 2025. This is truly a move-in-ready home with nothing left to do. 5 min walk to river valley, off leash park & Hermitage Park (id:57557)
167 Mayfair Mews Me Nw
Edmonton, Alberta
Welcome to this beautifully RENOVATED 4-bedroom, 2-bathroom townhouse nestled in Northmount community. Perfectly located within walking distance to Dickinsfield School and after-school programs, this home offers both convenience and comfort for growing families. Step inside to find stunning ENGINEERED HARDWOOD flooring and a beautifully updated kitchen, complete with NEW modern appliances, sleek cabinetry, and stylish finishes – ideal for both everyday living and entertaining. The dining room features a striking accent wall, creating a warm and inviting space. Upstairs, you'll find FOUR bedrooms and a full bathroom, while the fully finished basement adds versatility with additional living space. Enjoy the gated and beautifully manicured yard, offering privacy and a peaceful feeling. Don’t miss your chance to own this gorgeous home! (id:57557)













