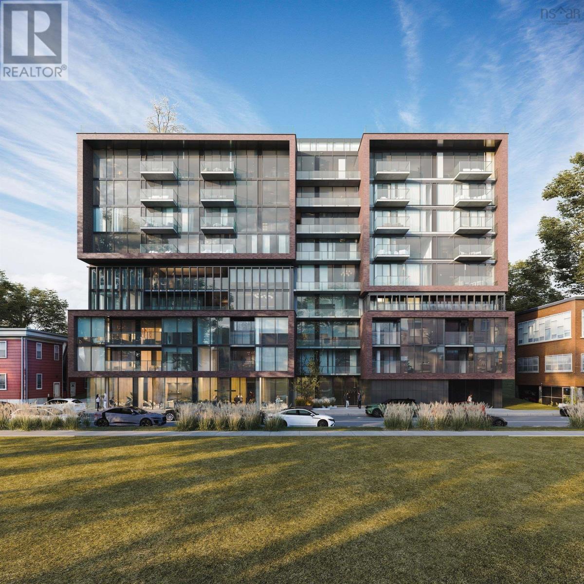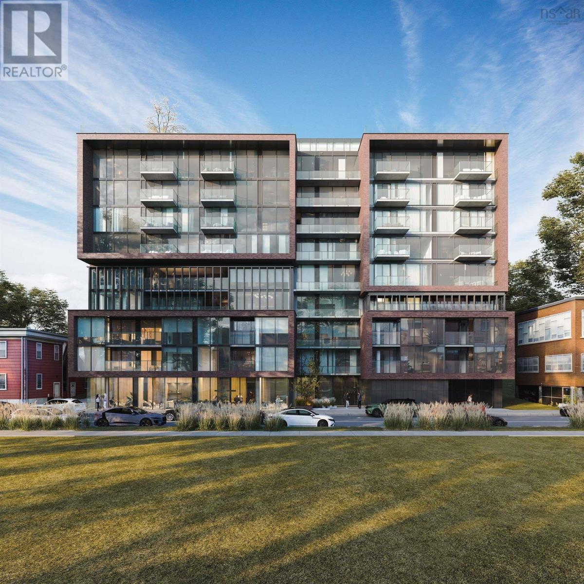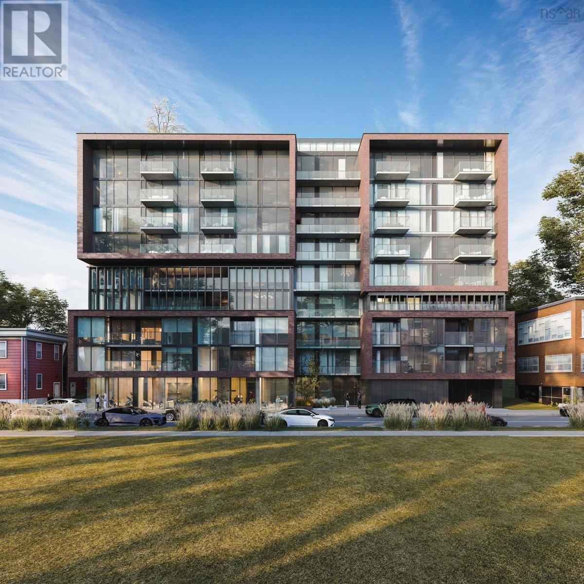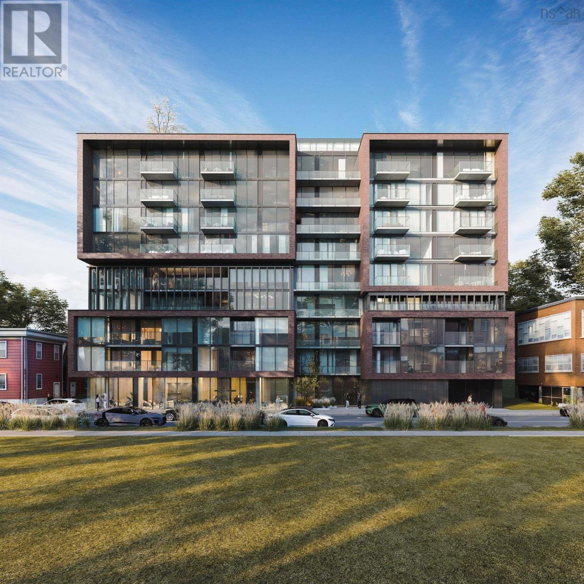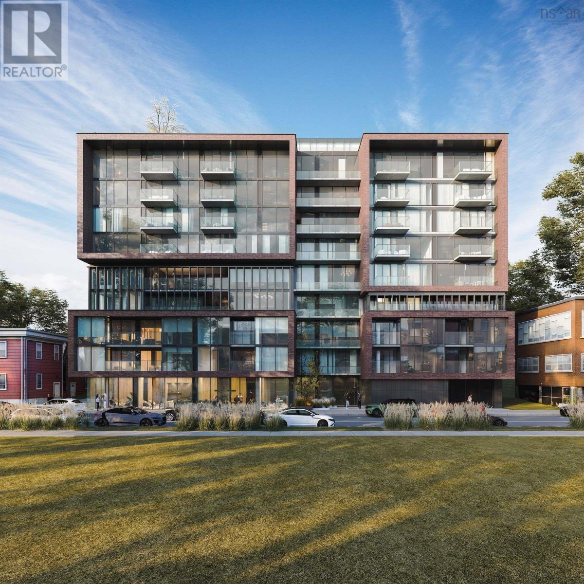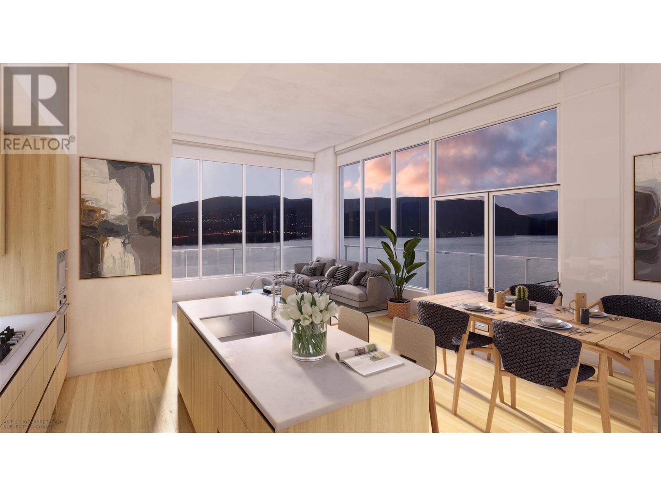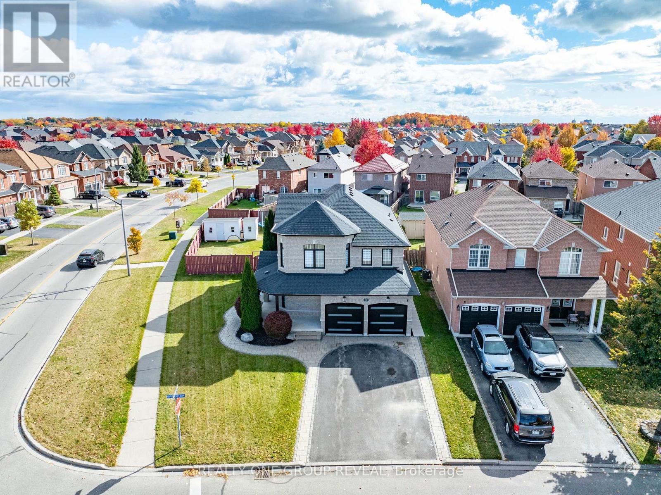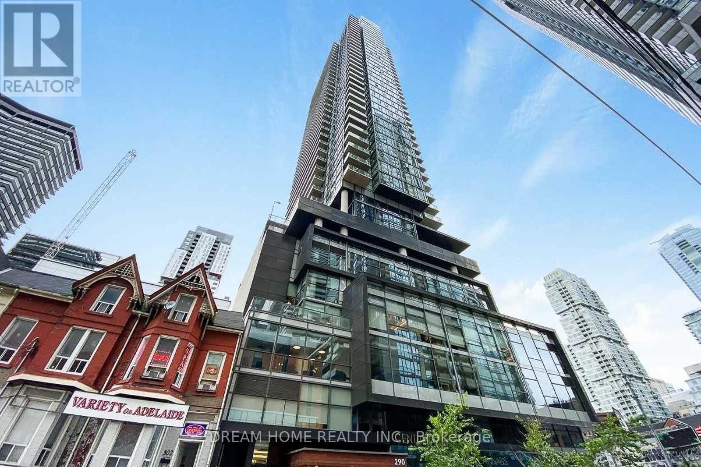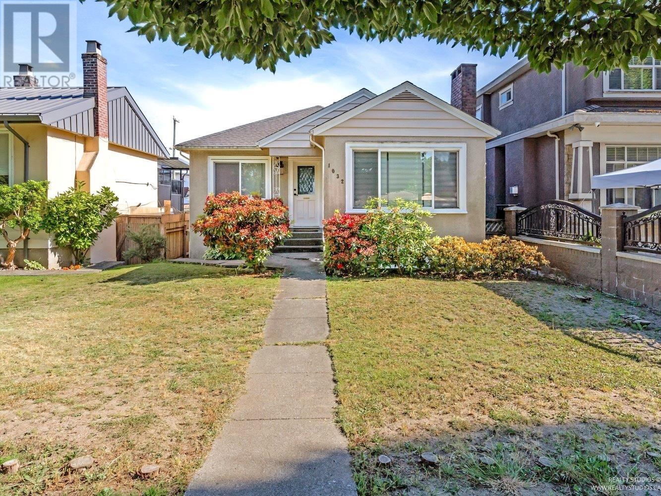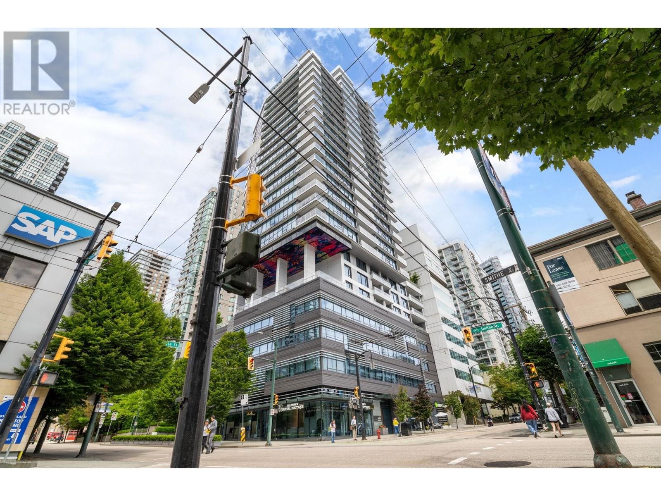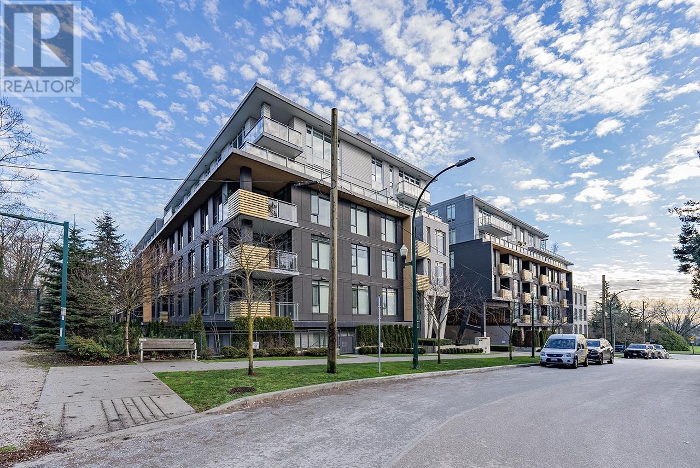31 Halewood Drive
Falmouth, Nova Scotia
Welcome to this stunning two-story executive family home, perfectly situated just 40 minutes from the city. This residence offers the best of both worlds: peaceful suburban living with easy access to the city. Whether you're an executive looking for a convenient escape or a family seeking comfort and space, this home is designed to meet your needs. With its versatile layout, its also ideal for multigenerational living, providing everyone with their own space while still maintaining a strong sense of togetherness. From the moment you approach the charming front porch, youll feel right at home. Step into the entryway, where you immediately appreciate the openness and size of this home. The main floor features large living and dining rooms, a kitchen perfect for meal prep and entertaining, and a wonderful family room for relaxation. A convenient powder room completes this level, ensuring everything you need is right at your fingertips. Upstairs, the oversized primary suite offers a private retreat, complete with a designer walk-in closet and a luxurious ensuite bathroom. Three additional spacious bedrooms and a well-appointed bath provide plenty of room for family or guests, while a centrally located laundry room adds a touch of convenience. Descend to the basement, where you'll feel like you're stepping into your very own movie theater! This enormous space is perfect for creating the ultimate home theater, plus office and more. For added privacy, the basement also includes a guest bedroom with its own separate entrance an incredible feature for visitors or extended family. This home offers an unmatched combination of style, functionality, and comfort, with all the space and modern features you could ever want. With a new roof in 2024 and a new Heat Pump ducted furnace/ac in 2021, dont miss the chance to make this exceptional property your own! (id:57557)
292 Fleetview Drive
Halifax, Nova Scotia
Welcome to 292 Fleetview Dr. The house is moderns, spacious and finished on all 3 levels with over 2500 sq ft of living space. The main floor has 2 separate living spaces, NG fireplace, dining area and kitchen with an abundance of cabinets, pantry and island. Upstairs is a large MB with walk in closet and ensuite with custom tiled shower. Also upstairs is 2 more bedrooms, laundry and full bath. In the lower level is the 4th bedroom, rec room and another full bath. Plenty of storage space throughout the home. Mostly hardwood and laminate throughout, granite in kitchen and baths. Fully ducted heat pump with NG and gas lines for stove, dryer and BBQ. A great location, convenient for shopping, schools and restaurants. Don't miss this opportunity. (id:57557)
7 Briarwood Crescent
Halifax, Nova Scotia
Cozy winter evenings, the first buds of spring. Sun dappled summer afternoons, trees ablaze in Fall. 7 Briarwood Crescent is beautiful in all seasons. This Old Clayton Park home has been lovingly renovated over the years and is perfect for a variety of buyers. Children or teens, folks who work from home, and blended or multi-generational families; there's space for everyone. 4 bedrooms up, 2.5 baths, hardwood, and an open-concept kitchen and great room are combined in a layout that is ideal for entertaining or stealing away to a quiet spot. The primary bedroom has a walk-in closet and ensuite with separate shower and tub. The gardens and multi-level decking provide a natural sanctuary, and the gated cul-de-sac is a safe place for parking, street hockey, and learning to ride a bike. The built-in garage is ideal for cars, bikes, and garden tools. A forced air propane furnace was installed in 2023, and roof shingles replaced in 2019. The location is hard to beat, with transit steps away offering access to city amenities. Easy walking distance to schools, parks, playgrounds, and the Canada Games Centre and Keshen Goodman Library are nearby. Put down roots in Old Clayton Park. Viewings by appointment - don't hesitate to book yours today. (id:57557)
Lot 2014 230 Higgins Avenue
Beechville, Nova Scotia
Welcome to PHASE 2!!! of Halifaxs most exciting new project. Located right next to expanding & booming Bayers Lake Shopping district. Walk to movie theatres, shopping, restaurants, and TONS of amenities including the new hospital. ATN is happy & proud to offer detached & built to fantastic standards. ATN homes always come with quartz countertops, a ductless heat pump, Bluetooth speakers in your kitchen ALL wrapped in modern finishes and colours inside and out. We have already started pouring foundations for your new home at a location that is second to none. Within 10 minutes to downtown & less than that to all highways. (id:57557)
4 Lintaman Lane
Cow Bay, Nova Scotia
Great property to set up Short-term bedroom rentals to Air BnB and make additional income while living in the home! Enjoy breathtaking ocean views that will amaze as you enter this beautiful custom built Timber Frame Constructed home located in the seaside community of Cow Bay. The main floor open concept kitchen, living room, and dining room with vaulted ceiling is framed by large windows to showcase the ocean and has double doors to the wrap around deck perfect for entertaining. Also found on the main floor is the large primary bedroom with double walk-in closets, fireplace and a beautiful ensuite bathroom, a second large bedroom with ensuite bath, laundry with powder room, office space or another small bedroom and two points of access to the double garage. Two staircases take you to the second level; relax with a good book in the large loft overlooking the main level with double family room space, a wide hallway whisks you to two large bedrooms, a 3 piece bathroom and a 3rd large bedroom overlooking the ocean. This home would make a great multi-generational home as the basement is finished and could be set up as a self contained in-law suite that features a large games room, kitchenette, bedroom, full bathroom and a family room with woodstove and a walkout to the backyard and stone patio. Enjoy what the outside has to offer at this property such as new stone patio, a hot tub, and fire pit area at bottom of the hill with stairs to the water's edge. There is so much to see and explore, be sure to contact your agent to book a private in-person viewing. (id:57557)
601 2250 Maitland Street
Halifax, Nova Scotia
OPEN HOUSES ARE LOCATED AT THE SALES CENTRE AT 2179 GOTTINGEN ST. Floor Plan B8 Live: Contemporary, calm spaces to live in. The perfect tonic to the hustle & bustle outside your front door. "Live is the place we design as the canvas for our life, what we cultivate as our home and personal zone. At Navy Lane, Urban Capitals signature approach to design provides living spaces that marry good form with performance, the raw elements of an industrial loft with the polished good looks and smooth function of its many features and elements. A residence where modern tastes find themselves comfortably at home. Play: Your very own roof-top play zone. Unwind through stretching, swimming, or just hanging out. Navy Lanes rooftop is the perfect spot for residents to relax, restore energy, and refresh themselves. A place of private retreat or social get togethers, of lounging by the pool or working-out, as well as the quintessential pleasures of the all-Canadian barbecue. For fitness buffs, theres an indoor and an outdoor gym, both offering state-of-the-art equipment. And to top it off, a homage to Halifaxs harbour to the east via our retro-style Tower Viewer. The perfect spot to look out over the harbour and remind yourself that Gottingen Street, and the Navy Lane rooftop, is just where you want to be. Work: When your commute to work is a short elevator ride. Maybe you work remotely, or youre writing a presentation, or theres a novel in the works whenever you need a dedicated place where work can be accomplished, theres our ground-floor work-share space. Need to attend a private video meeting? Theres a zoom-room available. Want to make a presentation or host an in-person meeting? Theres a boardroom that can be reserved. Elsewhere, a large harvest table and chairs provide whats required for more communal or group work. And, finally, two lounge areas offer more informal workspaces. (id:57557)
417 2250 Maitland Street
Halifax, Nova Scotia
OPEN HOUSES ARE LOCATED AT THE SALES CENTRE AT 2179 GOTTINGEN ST. Floor Plan D4 Live: Contemporary, calm spaces to live in. The perfect tonic to the hustle & bustle outside your front door. "Live is the place we design as the canvas for our life, what we cultivate as our home and personal zone. At Navy Lane, Urban Capitals signature approach to design provides living spaces that marry good form with performance, the raw elements of an industrial loft with the polished good looks and smooth function of its many features and elements. A residence where modern tastes find themselves comfortably at home. Play: Your very own roof-top play zone. Unwind through stretching, swimming, or just hanging out. Navy Lanes rooftop is the perfect spot for residents to relax, restore energy, and refresh themselves. A place of private retreat or social get togethers, of lounging by the pool or working-out, as well as the quintessential pleasures of the all-Canadian barbecue. For fitness buffs, theres an indoor and an outdoor gym, both offering state-of-the-art equipment. And to top it off, a homage to Halifaxs harbour to the east via our retro-style Tower Viewer. The perfect spot to look out over the harbour and remind yourself that Gottingen Street, and the Navy Lane rooftop, is just where you want to be. Work: When your commute to work is a short elevator ride. Maybe you work remotely, or youre writing a presentation, or theres a novel in the works whenever you need a dedicated place where work can be accomplished, theres our ground-floor work-share space. Need to attend a private video meeting? Theres a zoom-room available. Want to make a presentation or host an in-person meeting? Theres a boardroom that can be reserved. Elsewhere, a large harvest table and chairs provide whats required for more communal or group work. And, finally, two lounge areas offer more informal workspaces. (id:57557)
214 2250 Maitland Street
Halifax, Nova Scotia
OPEN HOUSES ARE LOCATED AT THE SALES CENTRE AT 2179 GOTTINGEN ST Floor Plan C3b Live: Contemporary, calm spaces to live in. The perfect tonic to the hustle & bustle outside your front door. "Live is the place we design as the canvas for our life, what we cultivate as our home and personal zone. At Navy Lane, Urban Capitals signature approach to design provides living spaces that marry good form with performance, the raw elements of an industrial loft with the polished good looks and smooth function of its many features and elements. A residence where modern tastes find themselves comfortably at home. Play: Your very own roof-top play zone. Unwind through stretching, swimming, or just hanging out. Navy Lanes rooftop is the perfect spot for residents to relax, restore energy, and refresh themselves. A place of private retreat or social get togethers, of lounging by the pool or working-out, as well as the quintessential pleasures of the all-Canadian barbecue. For fitness buffs, theres an indoor and an outdoor gym, both offering state-of-the-art equipment. And to top it off, a homage to Halifaxs harbour to the east via our retro-style Tower Viewer. The perfect spot to look out over the harbour and remind yourself that Gottingen Street, and the Navy Lane rooftop, is just where you want to be. Work: When your commute to work is a short elevator ride. Maybe you work remotely, or youre writing a presentation, or theres a novel in the works whenever you need a dedicated place where work can be accomplished, theres our ground-floor work-share space. Need to attend a private video meeting? Theres a zoom-room available. Want to make a presentation or host an in-person meeting? Theres a boardroom that can be reserved. Elsewhere, a large harvest table and chairs provide whats required for more communal or group work. And, finally, two lounge areas offer more informal workspaces. (id:57557)
317 2250 Maitland Street
Halifax, Nova Scotia
OPEN HOUSES ARE LOCATED AT THE SALES CENTRE AT 2179 GOTTINGEN ST Floor Plan C1 Live: Contemporary, calm spaces to live in. The perfect tonic to the hustle & bustle outside your front door. "Live is the place we design as the canvas for our life, what we cultivate as our home and personal zone. At Navy Lane, Urban Capitals signature approach to design provides living spaces that marry good form with performance, the raw elements of an industrial loft with the polished good looks and smooth function of its many features and elements. A residence where modern tastes find themselves comfortably at home. Play: Your very own roof-top play zone. Unwind through stretching, swimming, or just hanging out. Navy Lanes rooftop is the perfect spot for residents to relax, restore energy, and refresh themselves. A place of private retreat or social get togethers, of lounging by the pool or working-out, as well as the quintessential pleasures of the all-Canadian barbecue. For fitness buffs, theres an indoor and an outdoor gym, both offering state-of-the-art equipment. And to top it off, a homage to Halifaxs harbour to the east via our retro-style Tower Viewer. The perfect spot to look out over the harbour and remind yourself that Gottingen Street, and the Navy Lane rooftop, is just where you want to be. Work: When your commute to work is a short elevator ride. Maybe you work remotely, or youre writing a presentation, or theres a novel in the works whenever you need a dedicated place where work can be accomplished, theres our ground-floor work-share space. Need to attend a private video meeting? Theres a zoom-room available. Want to make a presentation or host an in-person meeting? Theres a boardroom that can be reserved. Elsewhere, a large harvest table and chairs provide whats required for more communal or group work. And, finally, two lounge areas offer more informal workspaces. (id:57557)
312 2250 Maitland Street
Halifax, Nova Scotia
OPEN HOUSES ARE LOCATED AT THE SALES CENTRE AT 2179 GOTTINGEN ST Floor Plan C2 Live: Contemporary, calm spaces to live in. The perfect tonic to the hustle & bustle outside your front door. "Live is the place we design as the canvas for our life, what we cultivate as our home and personal zone. At Navy Lane, Urban Capitals signature approach to design provides living spaces that marry good form with performance, the raw elements of an industrial loft with the polished good looks and smooth function of its many features and elements. A residence where modern tastes find themselves comfortably at home. Play: Your very own roof-top play zone. Unwind through stretching, swimming, or just hanging out. Navy Lanes rooftop is the perfect spot for residents to relax, restore energy, and refresh themselves. A place of private retreat or social get togethers, of lounging by the pool or working-out, as well as the quintessential pleasures of the all-Canadian barbecue. For fitness buffs, theres an indoor and an outdoor gym, both offering state-of-the-art equipment. And to top it off, a homage to Halifaxs harbour to the east via our retro-style Tower Viewer. The perfect spot to look out over the harbour and remind yourself that Gottingen Street, and the Navy Lane rooftop, is just where you want to be. Work: When your commute to work is a short elevator ride. Maybe you work remotely, or youre writing a presentation, or theres a novel in the works whenever you need a dedicated place where work can be accomplished, theres our ground-floor work-share space. Need to attend a private video meeting? Theres a zoom-room available. Want to make a presentation or host an in-person meeting? Theres a boardroom that can be reserved. Elsewhere, a large harvest table and chairs provide whats required for more communal or group work. And, finally, two lounge areas offer more informal workspaces. (id:57557)
70 Rockwood Ave N
Thunder Bay, Ontario
Charming 2 bed, 1 bath home located in the heart of desirable College Heights! Perfect for first-time buyers or savvy investors. A major bonus: the lot has been approved for legal severance into 2 parcels-offering incredible potential for future development or added value. Enjoy modern comforts including hot water on demand, sleek stainless steel appliances and convenient stackable washer & dryer. Step outside to a spacious backyard complete with a large deck and storage shed. (id:57557)
2163 Kentucky Crescent
Kelowna, British Columbia
This new custom-built home in the prestigious Tower Ranch community showcases modern elegance and thoughtful design. The gourmet kitchen features two-tone cabinetry, a built-in Fisher & Paykel fridge and double wall ovens, a gas cooktop with a pot filler, and a butler’s pantry with a sink. Under-cabinet lighting, a bar area with floating shelves and a wine fridge add to the refined ambiance. Expansive floor-to-ceiling windows in the dining and living areas frame breathtaking mountain and valley views. The living room boasts a gas fireplace and accesses a west-facing covered balcony. Completing this level includes one bedroom, a three-piece bath, a laundry room and a mudroom that provides ample storage and access to the double garage. Upstairs, the primary suite offers a spa-inspired ensuite with heated floors, a glass shower, a soaker tub beneath a picturesque window, a walk-in closet with custom built-ins that provides exceptional storage, and access to a private balcony. Two additional bedrooms and a full bathroom complete the upper level. This home features a roughed-in secondary suite, offering flexibility for personal use or future development, and the option to operate as a short-term rental in accordance with provincial Airbnb regulations. A separate bonus room offers flexibility for a private retreat for the main home. This home is steps from the Thomas McBroom-designed 18-hole championship golf course, scenic hiking trails, and minutes from all amenities. (id:57557)
238 Leon Avenue Unit# 2202
Kelowna, British Columbia
Welcome to the Diamond Collection Premiere Release at Water Street by The Park - offering elevated downtown luxury living. In a prime downtown location with restaurants, shops and services all within walking distance, these homes feature spacious floorplans, private balconies with expansive views & contemporary finishes throughout. The community also offers a world-class amenities package at The Deck, including a heated pool overlooking the lake, fitness facilities, and full lifestyle features for all-season enjoyment. The Diamond Collection features 12 extraordinary penthouse and sub-penthouse homes on the top floors of Tower One offering superior Okanagan Lake, city, and valley views with enhanced features including over-height ceilings, a wine fridge, heated bathroom floors, upgraded closet package, and stylish Kohler fixtures. Interiors also feature quality fixtures with 2 designer colour palettes, marbled porcelain tile, luxury vinyl flooring & a luxury integrated & stainless steel Fulgor Milano appliance package. Take advantage of 5% down for a limited time! Completion in Summer 2025. (id:57557)
253 Peel Street
New Hamburg, Ontario
ATTENTION FIRST TIME HOME BUYERS AND INVESTORS!! Step onto the cozy front porch and imagine yourself sipping your morning coffee as you greet the day. Inside, you'll find a warm and inviting atmosphere with three bedrooms, two bathrooms, and lots of living space to enjoy. Updates incl: electric panel upgrade, A/C and furnace.Situated on a generous lot, there's plenty of room for all your outdoor activities . Plus, with a short walk to nearby amenities including groceries, banks, restaurants, and more, you'll love the convenience of urban living in a peaceful setting. This prime location also provides easy access to Highway 7&8, making commuting a breeze... just 15 minutes to Kitchener/Waterloo and 20 minutes to Stratford. Schedule your showing today and discover the endless possibilities that await! (id:57557)
Tatler Trails Horse Acreage
Leask Rm No. 464, Saskatchewan
A Horse Lover’s Paradise with Waterscape Views! Conveniently located 22 kms from Shellbrook and10 km from Leask, this property is tailored for an equestrian lifestyle. Experience the perfect blend of rustic charm and craftsmanship, with this meticulously maintained 1,703 sq ft bungalow. This 3-bedroom, 2-bathroom home features an inviting living room with a stone wood-burning fireplace, built-in box seats with storage, and triple-pane windows throughout. Sizeable windows provide an abundance of natural light and patio doors lead to a spacious wrap-around deck with stunning views of the waterscape and countryside—ideal for morning coffee or evening cocktails. The large oak kitchen offers updated countertops, modern appliances, ample cabinetry, and a central island. A spacious dining area connects to both the kitchen and living room, perfect for family gatherings or entertaining. The primary bedroom includes a refreshed 3-pc ensuite with washer, and dryer. The attached 2-car garage includes a large workbench, storage, and the pump room. Water is supplied via a Sandpoint well with a Culligan reverse osmosis system. Equestrian-ready setup includes a large stable with 6 box stalls, 2 tie stalls, insulated tack room, and new stable doors, 3 large corrals, 40-ft training pen, outdoor riding arena, and sturdy rail and plank board fencing. Notable upgrades: 2021: updated kitchen appliances, countertops, taps, water treatment system, power to stable 2022: main bathroom renovation (walk-in shower, sinks, faucets, toilet, flooring) 2023: ensuite renovation (sinks, faucets, toilet, flooring) 2024: new water heater, shingles (house, garage, stable) 2025: new patio glass, hardware for interior doors, flooring (hallway, kitchen, outside landing), eaves troughs and away spouts, jet pump, stable light fixtures Year-round access with a municipally maintained easement driveway. A rare opportunity to own an equestrian acreage with the solitude of country living! (id:57557)
12847 103 St Nw
Edmonton, Alberta
Incredible investment opportunity in the family friendly community of Lauderdale! This brand new, well Constructed triplex features 3 spacious units, each with a fully legal basement suite, 6 rentable units in total. With quality construction throughout and thoughtful design, this purpose built property offers excellent income potential and long-term value. Each unit includes outdoor parking and modern finishes. Conveniently located near schools, shopping, parks, and major commuter routes, it's ideal for tenants and owners alike. Full building only, units not sold individually. Construction nearing completion. Don’t miss this rare chance to own a turnkey multi-unit income property in a desirable central Edmonton neighborhood! (id:57557)
3 Doran Crescent
Red Deer, Alberta
WELCOME to this ideal family home located in a desirable community in SE Red Deer! The main level boasts a bright, functional layout with vaulted ceilings and hardwood flooring in the living room, centered around a cozy gas fireplace with elegant stonework. The kitchen offers oak cabinetry, a center island with a raised eating bar, and a spacious dining area that opens to the deck through garden doors. The deck includes waterproofing underneath for additional storage. Also on the main floor are two bedrooms, a 4-piece bathroom, and a versatile bonus space—perfect for a home office or potential third bedroom. The primary suite includes a walk-in closet and private 3 piece ensuite. The fully finished basement features two additional bedrooms, a 3 piece bathroom, and a large family room—ideal for relaxing or entertaining. Located within walking distance to parks, schools, and more, this home is a fantastic opportunity in a desirable neighborhood. (id:57557)
159 Kinsman Drive
Binbrook, Ontario
Beautiful, Spacious, Freehold townhouse in wonderful family friendly community. Excellent opportunity for family or 1st time home buyers. Located close to great schools, parks, splash pad, skateboard park & Binbrook conservation area. Bright eat-in kitchen with large island, stainless steel appliances, granite counters, pot lights & plenty of cabinetry. Main floor laundry. Basement fully finished with fantastic Rec Room. Master bedroom with ensuite and walk-in closet. Fully fenced backyard with pergola overlooking greenspace (no rear neighbors) Just move in and enjoy! (id:57557)
1 Bridgid Drive
Whitby, Ontario
Luxuries living and Income in sought after Williamsburg! This stunning, fully renovated home (2023) sits on a rare pie-shaped corner lot and offers the perfect blend of luxury, space, and income potential. Just move in and enjoy, everything is done! Legal 2-Bedroom Basement Apartment. Currently rented for $1,800/month, with a tenant willing to stay or vacate. Features a private side entrance, separate laundry, and a full kitchen - ideal for extra income, extended family, or guests. Your Backyard Oasis! Enjoy resort-style living in your 100-ft wide backyard with: Heated saltwater kidney-shaped pool (liner, cover & equipment all new in 2023) 26 x 18 deck, 14 x 14 gazebo, BBQ shed, 2 powered sheds, fire pit & lush green space. Professionally landscaped with stonework wrapping around the pool and all the way to the end of the driveway. A dream chef's kitchen with a 10-ft island, marble backsplash, 36" gas stove with pot filler, under-cabinet lighting perfect for cooking and entertaining. High-End Finishes with Spiral hardwood staircase Crown moulding, 7" baseboards, Waffle ceilings in living & dining, Zebra blinds (2024), new insulated garage door (2024), Cozy family room with 60" fireplace, 4 spacious bedrooms, 4 full baths, and a spa-like 5-pc en-suite in the primary suite. Prime Location! Close to top-rated schools, Thermëa Spa, Heber Down, Cullen Gardens, shopping, dining, and easy access to Hwy 412/407/401.This is more than a home its a lifestyle upgrade with built-in income. (id:57557)
3812 - 290 Adelaide Street W
Toronto, Ontario
Available August 1, Furnished Unit on High Floor of The BOND, The Modern Condo Located in the Heart of Toronto, Offering Convenience and Style. This Cozy One-bedroom, One-bathroom Unit is Ideal for University Student, Young Professional, or New Couples Seeking a Vibrant Urban Lifestyle, Offering Everything You Need for Comfortable Living. The Unit Features 9 Feet Ceiling, Modern Style Appliances, Washer and Dryer. The High Floor Level Provides Plenty of Natural Light and a Beautiful Clear West View. The Condo is Surrounded by Shops and Restaurants (TIFF, LCBO, Cineplex), with TTC Bus and Subway Access Just Minutes' Walk Away. The Nearby Gardiner Expressway Quickly Connects to Major Highways and Surrounding Areas. Don't Miss Out on This Opportunity! Furniture provided: Bed Frame, Mattress, Pullout Couch, Desk, Tables and Chairs. (id:57557)
1032 E 49th Avenue
Vancouver, British Columbia
Well maintained home on a full size 4059sqft lot with great rental potential, and only 2 blocks to Fraser St! This 1869sqft home features a 2 bed + den main floor suite and a 3 bed basement suite. There is potential to keep 1 or 2 of the basement bedrooms for main floor use while maintaining a small suite thanks to flexible floor plan and interior stairs. Plenty of updates including: roof, windows, hot water tank, furnace, separate laundry & more. Spacious & sunny south facing fenced backyard. Includes 1 car garage + parking pad. Incredibly central location: only 2 blocks to an amenity rich part of Fraser St, next to to bus lines that take you to UBC, Langara, Metrotown or the Canada Line (which gets you Downtown or Richmond), close to two large parks and walking distance to the Elementary school! Reach out to view! (id:57557)
2005 885 Cambie Street
Vancouver, British Columbia
Best value at The Smithe! This stunning corner 2 bed + den residence offers luxury on one expansive level. Enjoy soaring 9' ceilings and refined interiors featuring marble flooring throughout. The chef-inspired kitchen boasts integrated Wolf & Sub-Zero appliances, while the spa-like primary suite includes radiant floors and smart design. The den makes a perfect home office. Comfort is ensured with geothermal heating, A/C. Building amenities include 24hr concierge, fitness centre, lounge, and outdoor terrace. Includes 1 parking and 1 locker. Live steps from Yaletown´s best dining, parks, seawall, and transit. Downtown living without compromise! Don´t miss this rare opportunity to own luxury and value in one! Book your private showing today. (id:57557)
315 5777 Birney Avenue
Vancouver, British Columbia
Discover your new home at Pathways by Adera, a boutique concrete low-rise just steps from the Westbrook Community Centre. This residence features 2 bedrooms, a den and 2 full bathrooms. Inside, a split-bedroom layout and open-concept design seamlessly blend the kitchen, dining and living areas accented by rich laminate flooring and anchored by a cozy fireplace. The chef-inspired kitchen shines with bright white countertops, matching wood-tone cabinetry and high quality stainless-steel appliances. Outside, a generous southwest-facing balcony offers peaceful, tree-lined vistas-ideal for morning coffee or evening entertaining. Perfect for UBC students, faculty or investors alike! (id:57557)
605/606 7428 Alberta Street
Vancouver, British Columbia
Stunning penthouse at BELPARK by Intracorp, concrete building offering breathtaking NE & SE views of Langara Golf Course & Winona Park. Luxurious residence boasts floor-to-ceiling windows, AC & expansive 360 SF rooftop deck. Unique feature: SEPARATE SUITE (3rd bedroom) completed with a kitchenette & fridge. Gaggenau kitchen equipped with 30" fridge, full-height wine fridge, 30" six-burner gas cooktop, wall oven, steam oven & a low-decibel dishwasher. Retreat to your spa-inspired bathrooms, featuring Nu-Heat flooring in the ensuite for ultimate comfort. Nestled in a tranquil neighborhood, just steps from the park, Golf Course, Sir Winston Churchill & J.W. Sexsmith Elementary. Enjoy easy access to Marine Gateway, Oakridge redevelopment & Cambie Corridor. (id:57557)






