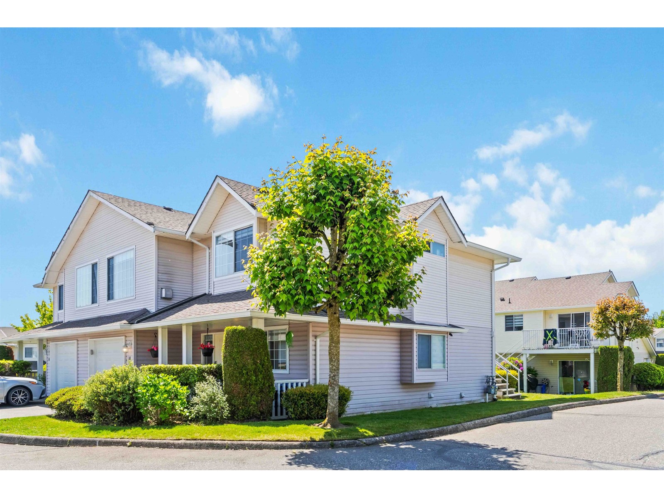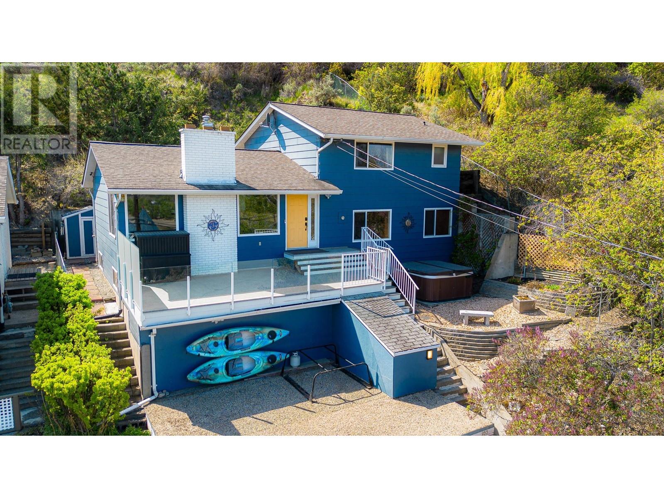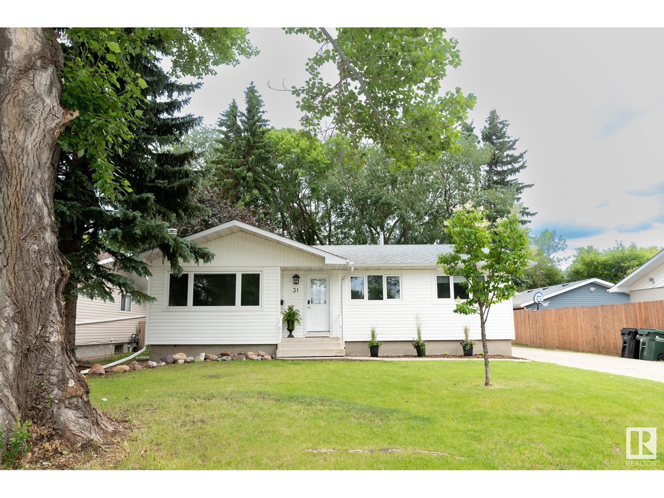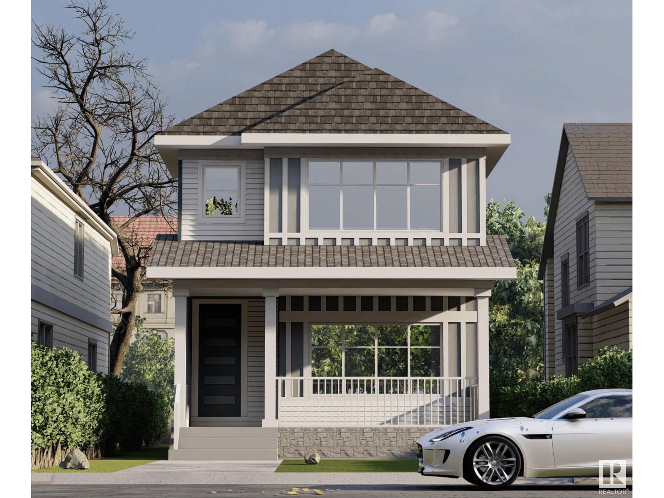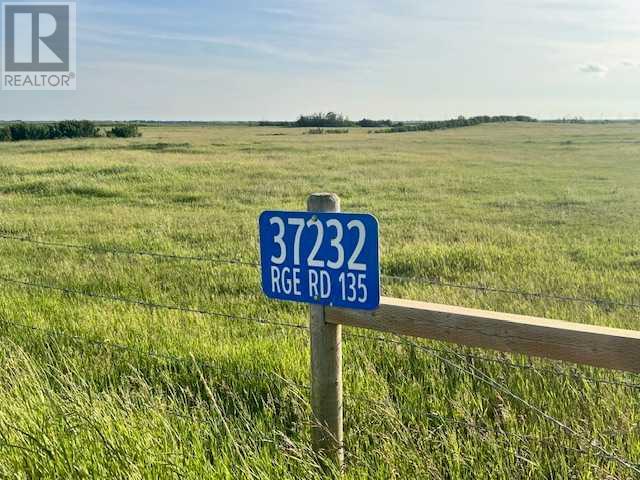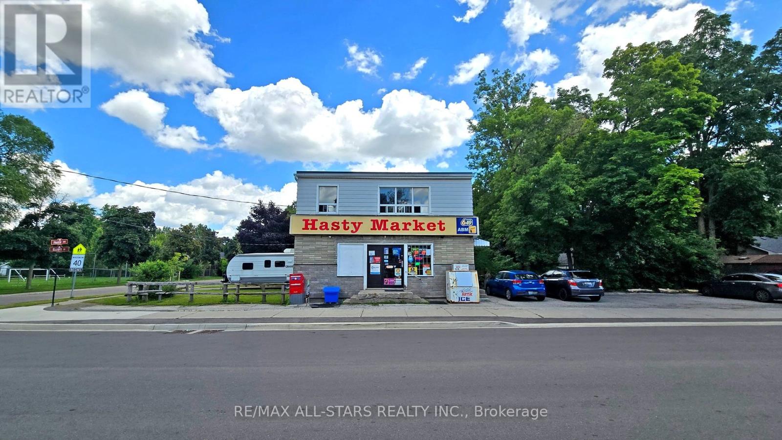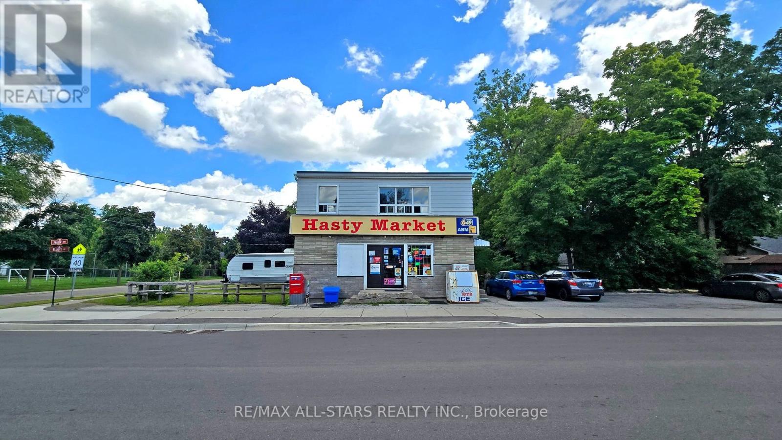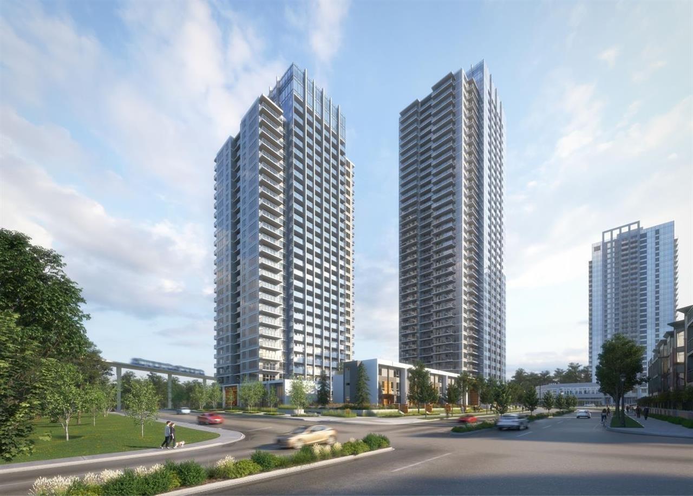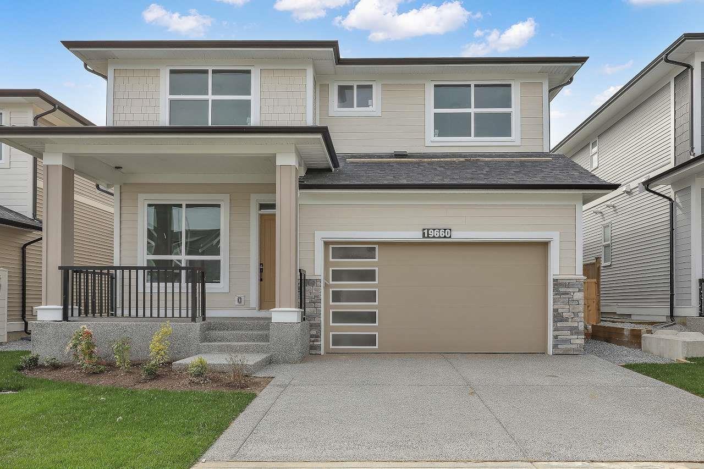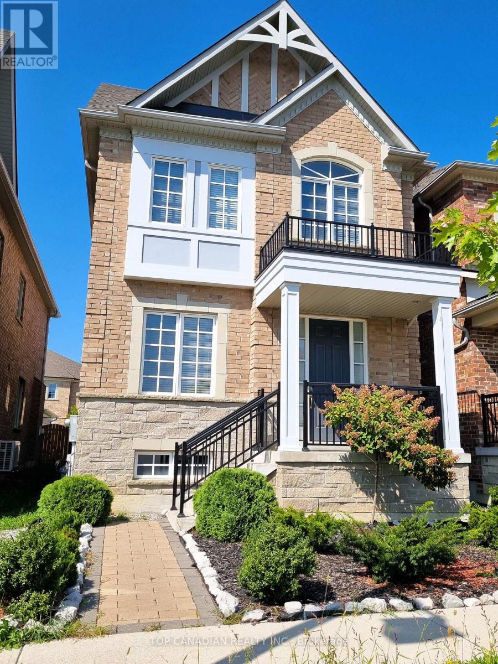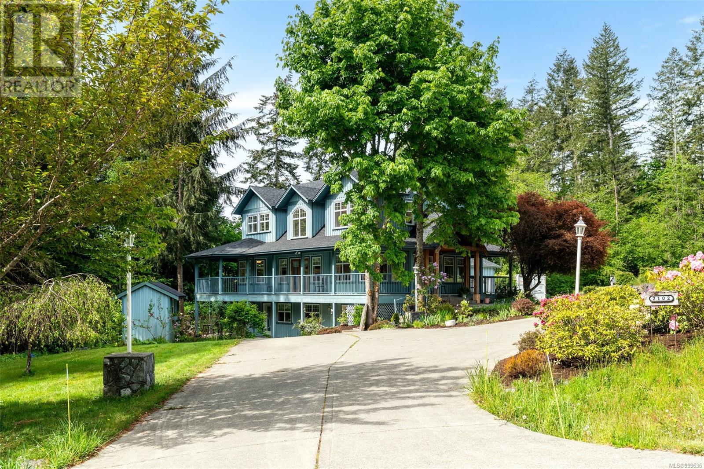52 Durum Drive
Rural Wheatland County, Alberta
Strategically situated in Origin Business Park, this prime 3-acre commercial parcel offers exceptional highway exposure near the weigh scale. The park is ideally positioned close to the De Havilland manufacturing facility, Wheatland ASP, a gas station, and numerous amenities, making it an excellent location for businesses seeking high visibility and convenient access. (id:57557)
8862 Gay Street
Langley, British Columbia
Ferme Moderne, a superior Midland Premium Properties home. This gated, fully automated 6800 sq/ft, full bsmt. residence & pool house sit on a 18,744 sq/ft interior lot; a veritable oasis in the Village. With 5 bdrms, 6 bath, 2 laundries, extensive amenities; fitness wing, antique bar, media lounge, games area, playroom, pet spa, outdoor fireplace & cooking area / swimming pool; comfortable family living plus ease of entertaining. A timeless, bright,open concept design, high ceilings, highlighted by imported marbles, limestones, oak cabinetry, painted & polished fixtures & millworks with painstaking attention to detail. A truly unique property that must be viewed to be fully appreciated. A walk or bike ride to all the reasons the Fort is so special. (id:57557)
650 Crawford Drive
Peterborough South, Ontario
Attention Investors and First-Time Buyers! This charming south-end all-Brick Bungalow is full of potential and curb appeal, it wont last long! Set on an impressive, fully fenced Large Lot in desirable area, this home is move-in ready. The main floor welcomes you with original hardwood flooring throughout the living and dining room, as well as the spacious primary bedroom and second bedroom, creating warmth and timeless character. The bright, open-concept kitchen flows effortlessly into the living and dining spaces, with lots of windows that beam natural light. Just off the hallway, you'll find the 3-piece bathroom and a den/office that opens to a spacious deck, perfect for summer entertaining-overlooking a gorgeous backyard oasis, with a hot tub, and a shed for extra storage. Downstairs, a separate entrance leads to lower level featuring a large living area, bar, a spacious bedroom, and a 4-piece bathroom. Whether you're hosting family, working from home, or simply enjoying a quiet retreat, this lower level adds incredible value and versatility. A large laundry room is also available down, as well as a Large Storage area. The expansive yard is a true highlight, offering privacy, space for children/ pets to play, and room to garden or relax. Enjoy peaceful evenings in your cozy outdoor living space, or head just minutes down the road to access the beautiful Otonabee River and the Trent-Severn Waterway. Conveniently located near schools, parks, shopping, transit, and with quick access to Highway 7 and Highway 115, this home is perfect for commuters and nature lovers alike. Don't miss this incredible opportunity, book your private showing today and see the potential for yourself! (id:57557)
22015 Telegraph Trail
Langley, British Columbia
Incredible opportunity on one of Langley's most coveted streets - just 5 minutes from Fort Langley. This 24.66-acre parcel offers endless potential with two separate driveways. Well kept mobile home, and a spacious 24x32 shop. The back of the property boasts stunning mountain views, ideal for building your dream home. Currently set up as a working farm with sheep, and has fenced pasture for beef. The barn, and original farmhouse are located at the Southeast end of the property, with a private driveway. Prepare to experience a private, peaceful retreat with endless possibilities, RU-1 zoning allows for 2 homes - don't miss out, call today. (id:57557)
16 31255 Upper Maclure Road
Abbotsford, British Columbia
Open House Sun, June 22nd, 12.30 pm to 2.30 pm.Send your clients full cooperation! Country Lane Estates! The corner unit is located in WEST ABBOTSFORD. It's a neighborhood to raise your kids. This 1664 SQFT unit features three beds, a huge living room, dining area, bright kitchen with lots of storage, big rec room. Downstairs, the basement features a Kitchen, a generously sized Rec-room with a full Bathroom & separate entrance, along with an additional Bedroom, a Den, & a Laundry room providing ample space for a large family, suite laundry & a sunny sundeck. Other features- Total 3 parkings (1 single garage plus 1 on driveway plus 1 free reserved parking, playground in the complex, which is great for families with kids, tons of visitor parking. Close to schools, shopping, recreation, malls, parks, public transit & easy freeway access. (id:57557)
255 St Paul Street W
Kamloops, British Columbia
Discover this exciting 5-bedroom, 3-bathroom family home located in Kamloops’ highly desirable West End Heritage area. This immaculate residence offers a perfect blend of charm, comfort, and modern updates, making it ideal for growing families. This home is wired with CAT 5 cable through out for your viewing and internet needs. You can sit in your spacious great room and enjoy the magnificent view and enjoy your gas fireplace, or on sunny summer evenings you can sit out on your deck or relax in your hot tub which is just off the of the great room, and take in all that the neighborhood has to offer. The main and ensuite bathrooms have been newly renovated, adding a fresh and stylish touch. Enjoy stunning views from a private setting, all within a peaceful, family-friendly neighborhood. The home features a double carport with direct access inside, providing both convenience and security. The private back offers you a quiet place to enjoy your quiet time. With its unbeatable location and move-in-ready condition, this is a rare opportunity you won’t want to miss. (id:57557)
15 Deer Place Se
Calgary, Alberta
Tucked away on a quiet cul de sac, you will find this quaint 1200+ sq/ft bungalow in Deer Run. Main floor features an open livingroom with vaulted ceilings anchored by a wood burning fireplace and built in bookshelf surround. The kitchen is bright and functional with ample cabinet and counter space, has a passthrough to the living room and direct access to the dining area and rear yard with tiered deck. Additionally on the main level is the primary bedroom with a 3 piece ensuite & walk in closet, a second bedroom, full 4 piece bathroom and laundry. On the finished lower level is the large family room, the 3rd bedroom, 2 piece bath, den/flex room and additional storage areas. Recent key upgrades include new furnace & hot water tank 2023, roof 2019, newer windows and all Poly B has been removed. Deer Run is on the fringe of Fish Creek Park, close to all amenities and is a terrific established community. This 3 bedroom and 3 bathroom home with a double attached garage is fully finished, in a great location and ready for a new owner. (id:57557)
31 Mccann Crescent
Guelph, Ontario
One Of the Largest Semi's In The Area, 1877 Sqft As Per MPAC, Large Great Room In The Main With New Flooring, 3 Spacious Bedrooms, 2nd Floor Laundry. (id:57557)
11126 Hoppe Avenue
Grande Cache, Alberta
Looking to build multifamily Units? look no further! Serviced multifamily Lot for sale in the picturesque Town of Grande Cache with a potential to put up to 34 rental units. Lot is a walking distance from schools and Town Center, Grande Cache has a growing population therefore a growing need for accommodation. Drive by and check this land out. There is a short video of A potential building design that can be built on the land. (id:57557)
19 Frobischer Drive
Brampton, Ontario
Detached---- Home With ----Double Garage---- In A Prime Location. This Stunning ----4-Bedroom----Detached Home Offers The Perfect Blend Of Elegance, Comfort, And Functionality. This Property Features A ----***Finished Basement***----With A ----Separate---- ***Side Entrance***---- And----Full Bathroom----Making It An Ideal Setup For Multi-Generational Living Or A----Potential In-Law Suite----. Located In One Of Brampton's Most Sought-After ----Family-Friendly Neighborhoods----. Step Inside To Discover Gleaming ----***Hardwood FloorsThroughout***---- The Main And Second Levels, Including All Bedrooms. Each Bedroom Is ----Generously Sized---- To Provide Ample Living Space, And One Of The Rooms Is Accentuated By A ----Beautiful Bay---- Window That Invites Abundant Natural Light. The Spacious Living And Dining Areas Flow Seamlessly, Creating A Warm And Inviting Atmosphere For Entertaining Guests Or Relaxing With Family. The----***Newly Renovated Kitchen***----Boasts----Quartz Counters----Contemporary Finishes, Stainless Steel Appliances, Ample Cabinetry, And A Functional Layout Designed For Everyday Living. Outside, Enjoy The Peace And Quiet Of A Mature, Tree-Lined Street While Still Being Steps Away From Everyday Essentials. (id:57557)
31 Pine St
Sherwood Park, Alberta
Huge & private treed property in the highly sought after neighborhood of SHERWOOD HEIGHTS. This bungalow is on a quiet tree lined street & features an oversized single detached garage (17.6 x 23.8). Upstairs has a good sized family room, a dining room that includes built in cabinets for extra storage, large kitchen windows with a view to your amazing yard a 4 piece bathroom and 3 bedrooms. The basement has a large recreational space, 2 additional rooms, a 3 piece bathroom & a large utility room. This home has great curb appeal welcomes you with many upgrades in 2025 - Hot water tank, Paint, vinyl plank floors, kitchen counters, Central A/C (2022) over the years other updates included, windows, siding, furnace. (id:57557)
20 Resplendent Wy
St. Albert, Alberta
AFFORDABLE.......Custom Built 1800 SQFT home offers you Den on Main floor, Bonus room on Second floor plus 3 bedrooms. Separate entrance to basement. Option to develop 2 bedroom legal basement. Built on single family lot. Open floor plan with open to above high ceiling at the front entrance. Huge size living room with huge size window 8ft high front entrance door. Electric fireplace with Mantle and wood work. Custom kitchen cabinets with huge dinning area. Touch ceiling cabinets with built in hood fan. Soft close doors and drawers with quartz counter tops. Built in appliances option with gas cook top. Three bedrooms on second floor. Master Ensuite has soaker tub and standing custom shower. Under mount sink with premium Quartz counter tops. Upgraded interior finishes with Maple hand rail to the second level. Indent ceilings and feature wall in Master bedroom. Under Construction. Pictures taken from Similar listing. Double Car parking pad in the back. High efficiency Furnace and Tank. Much more....... (id:57557)
5036 10th Avenue
Regina, Saskatchewan
Located in the heart of Pioneer Village, just South of Luther College, are the Country Club Estates condominiums. 5036 10th Avenue is a three bedroom, two bath corner unit. With nearly 1500 square feet of living space you have your own private parking just outside the back door in a covered carport. These townhome style condominiums are surrounded by green space and nestled between Luther College, the Royal Regina golf course and RCMP Training Depot. Immediately upon entering the condo you are greeted with a bright and spacious Foyer. As you move to the second level you will notice the open staircase and large windows allowing natural sunlight to flood the home. The spacious living room has direct access to the large 10x13.5 deck. The Kitchen features stainless steel GE appliances with a ceran-top stove, side by side fridge with water and ice, and OTR microwave. There is a Maytag dishwasher, dual sink and tiled backsplash to complete the space. The second level also has a dining room, great flex space, laundry and 2 piece bath. Up the stairs to the last level are 3 bedrooms. The first bedroom is currently used as an office. The primary bedroom has a spacious nook with a skylight and direct access to the updated 4 piece bathroom. This complex also has a great pool and a community garden. With many long term residents, it's a quiet location with a community feel. Contact your REALTOR® today to schedule your private showing. (id:57557)
1339 155 St Sw
Edmonton, Alberta
2 BEDROOM LEGAL BASEMENT SUITE. BACKING ON JAGARE RIDGE GOLF COURSE. 3003 Sq ft 2-Storey with all the custom finishes. Under construction. 9 feet ceilings on all the floors. 8 ft high doors on main floor. Triple pane windows with Low E argon. Open floor plan with open to above high ceilings. Custom finishes with feature walls and indent ceiling. Mian floor offer Living room and Family room. Bonus room and 4 bedroom on second floor. Spice kitchen with gas line. Maple handrails with glass. Custom shower with tiles on the walls and acrylic base. Free standing jacuzzi. LVP Flooring on the main floor. Tiles in bathrooms and carpet on the second floor. Custom cabinets with quartz counter tops. Custom kitchen cabinets with touch ceiling cabinets and soft close doors and drawers. Under cabinet lights. Gas cooktop in the spice kitchen. MDF shelves in all the closets. Double doors and Barn door. Standing shower in the main floor bath. 2 Bedroom legal basement suite with Living room and bathroom... (id:57557)
103 Larch Street
Hinton, Alberta
Discover the potential of this 1,121 sq. ft. mobile home situated on its own lot. Offering 4 bedrooms and 2 bathrooms, this home provides plenty of space for family living. The property includes a 24x20 double detached garage, perfect for vehicles or a workshop, along with a 12x16 shed for additional storage or projects. Sold as-is, where-is, this property presents a fantastic opportunity for customization and personal touches to make it your own! (id:57557)
37232 Rr135
Rural Paintearth No. 18, Alberta
This property has BRAND new fencing all around it. 20.8 acres just off Hwy 12 less than 10 minutes from Castor. The property has a well drilled and natural gas all ready to go so you can build your dream home. Great property with lots of native grass for horses. Explore the possibilities of acreage living. (id:57557)
88 Elliott Street
Brampton, Ontario
Mixed-Use Corner Property in Downtown BramptonAddress: 88 Elliott St, Brampton, ON Type: Commercial/Retail with Residential Unit Free-standing mixed-use building located in the high-visibility core of Downtown Brampton. This well-maintained property includes a ground-floor retail unit, currently tenanted by a long-standing convenience store, and a spacious 2-bedroom residential apartment on the second floor with a separate entrance.Property Highlights:Retail Unit: Street-level commercial space with stable tenant providing consistent rental incomeResidential Unit: Bright, updated 2-bedroom apartment above, ideal for tenant or live/work setupParking: On-site surface parking for 8 vehiclesLocation: Walk to Brampton GO, ZUM Transit, Algoma University, Queen Street amenities, Peel Memorial, YMCA, and moreZoning: Currently zoned commercial (id:57557)
88 Elliott Street
Brampton, Ontario
Mixed-Use Corner Property in Downtown BramptonAddress: 88 Elliott St, Brampton, ON Commercial/Retail with Residential Unit Description:Free-standing mixed-use building located in the high-visibility core of Downtown Brampton. This well-maintained property includes a ground-floor retail unit, currently tenanted by a long-standing convenience store, and a spacious 2-bedroom residential apartment on the second floor with a separate entrance.Property Highlights:Retail Unit: Street-level commercial space with stable tenant providing consistent rental incomeResidential Unit: Bright, updated 2-bedroom apartment above, ideal for tenant or live/work setupParking: On-site surface parking for 8 vehicles Location: Walk to Brampton GO, ZUM Transit, Algoma University, Queen Street amenities, Peel Memorial, YMCA, and more Zoning: Currently zoned commercial (id:57557)
2812 10448 University Drive
Surrey, British Columbia
Welcome to this stunning 2-bed, 1-bath condo perched on the 28th floor of the University District by the world-renowned developer Bosa. Designed with style & functionality in mind, this home features sleek modern finishes, an innovative pull-out dining table integrated into the kitchen island, & a spacious covered balcony showcasing sweeping city & mountain views. Enjoy exclusive access to an impressive amenity building offering a rooftop pool, fire pit lounge, BBQ areas, a state-of-the-art gym, Peloton room, two fully-equipped lounges with kitchens, a kids' playroom, quiet study zones, meeting room, & secure bike pavilion. Perfectly located just steps away from the SkyTrain, top schools, shopping, restaurants, & with quick highway access. Don't miss your chance to own this property. (id:57557)
19660 75 Avenue
Langley, British Columbia
Welcome to Latimer West by Garcha Properties - a boutique collection of 5 beautifully crafted homes in the heart of Willoughby, Langley. These thoughtfully designed residences feature bright, spacious layouts with 2-bedroom legal suites. Choose between a 4-bedroom layout or a unique 3-bedroom plan with an open-to-below concept in the family room, along with 3 full bathrooms and a luxurious primary suite offering His & Hers walk-in closets. The main floor includes a sunken living room, expansive great room with a gas fireplace, a formal dining area, a chef-inspired kitchen with a massive island and spice kitchen, a practical mudroom with built-in benches and hooks leading to a double garage. Downstairs, enjoy an additional bedroom with its own walk-in closet. These homes truly have it all. (id:57557)
510 - 11611 Yonge Street
Richmond Hill, Ontario
Gorgeous, Bright & Spacious Condo Featuring 2 Large Bedrooms & 2 Bathrooms, Rarely Offered With 2 Parking Spots. Newly Installed Pot Lights, Newly Flooring Throughout, Upgraded Bathrooms. Enjoy A Large Balcony With Stunning Downtown Views. Modern Kitchen With Stainless Steel Appliances, Oversized Window, Tall Cabinets, And Stylish Backsplash. Master Bedroom Includes Walk-In Closet. 9-Foot Ceilings, And Fantastic Building Amenities. Walking Distance To Public Transit, Top-Rated Schools Including Trillium Woods PS And Richmond Hill High School. A Vibrant Area Surrounded By Shops, Restaurants, Parks, And All Major Amenities. (id:57557)
198 Paradelle Drive
Richmond Hill, Ontario
MOVE - IN Ready ...... Freshly Painted ...... Absolutely stunning 4-BEDROOMS detached house built by Acorn., Beautiful upgrades, 9 Ft Ceiling on main and second floor. A Beautiful Kitchen With backsplash, Stone Counter Top & Under-Mount Sink. Close to all amenities, shopping, medical Centre, Lake Wilcox area, public and private schools. Oak Ridges Community Centre offers an elegant and spacious living experience. Featuring a convenient SECOND-FLOOR LAUNDRY, this home is designed for comfort and practicality. HARDWOOD flooring in main floor ( Living, Dining & Family rooms), stairs and upper hallway enhancing the homes warm and sophisticated ambiance. Ideally situated just minutes from Highway 404, the GO Stations (Bloomington & Aurora) and a well-connected transit system, this residence provides seamless access to the city while maintaining a peaceful suburban charm. ..........Enjoy The Location With This MOVE - IN Ready HOUSE!.......... (id:57557)
4101 Ridgeline Dr
Shawnigan Lake, British Columbia
Welcome to 4101 Ridgeline! 3,000 sq ft custom home perched high on top of the ridge with breathtaking views. Endless possibilities for all. Natural light fills all the living spaces, while the 500 sq ft deck is perfect for entertaining - or relaxing - against a backdrop of coastal mountain vistas. Inside, the great room boasts a soaring 17-ft vaulted ceiling, and the chef's dream kitchen features solid wood cabinetry, island, high-end gas burners, separate pantries & stainless steel fridge. With 3 spacious bedrooms—including a primary retreat with walk-in closet, spa-like ensuite, this home is ideal for the retired couple who wants privacy and lots of room for family to stay and visit. The double garage with EV charger offers ample room for 2 cars with more room on the oversized driveway. RV parking. Hot tub. Workshop. Any concerns about the drive to town? Don't worry - you have a large wine cellar! Discover the endless possibilities. A must-see view that promises to leave you in awe. (id:57557)
2102 Mowich Dr
Sooke, British Columbia
Custom family-multigenerational home built 2009. This fine Estate property has so much to offer incl. 5 beds plus Den, 4 Baths which includes a 2 Bed Legal Suite w/laundry. Offering 3652 sqft of living space on 3 levels w/an abundant use of large windows throughout & dramatic 17 ft ceilings on the main level. 2 Primary suites-one on the main floor -allowing 1 level living if needed. There is over 800 sq ft of wrap-around decks & over 650 sq ft of patios. This property offers plenty of out door living space & is beautifully landscaped w/ trees, shrubs, flowers & gardens plus 2 sheds, chicken coop & greenhouse. Located on a no-thru street w/ a treed park next door, ensuring privacy in the years to come. Easy walk to the ''Galloping Goose Trail'', ''Sooke Oceanside Brewery'' & the ''Sea to Sea Park''- 4000 hectares of spectacular BC Wilderness. New roof, new main kitchen quartz countertops & freshly painted throughout. Over sized dbl garage & plenty of parking outside. A true must view! (id:57557)





