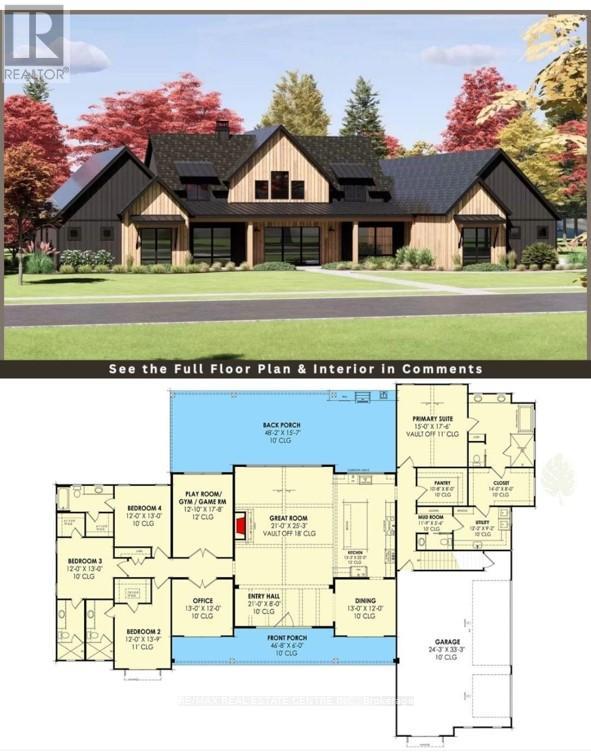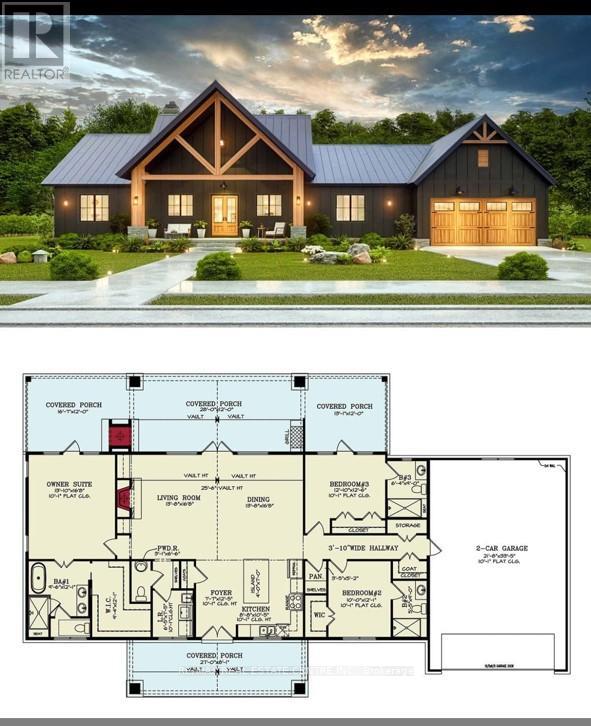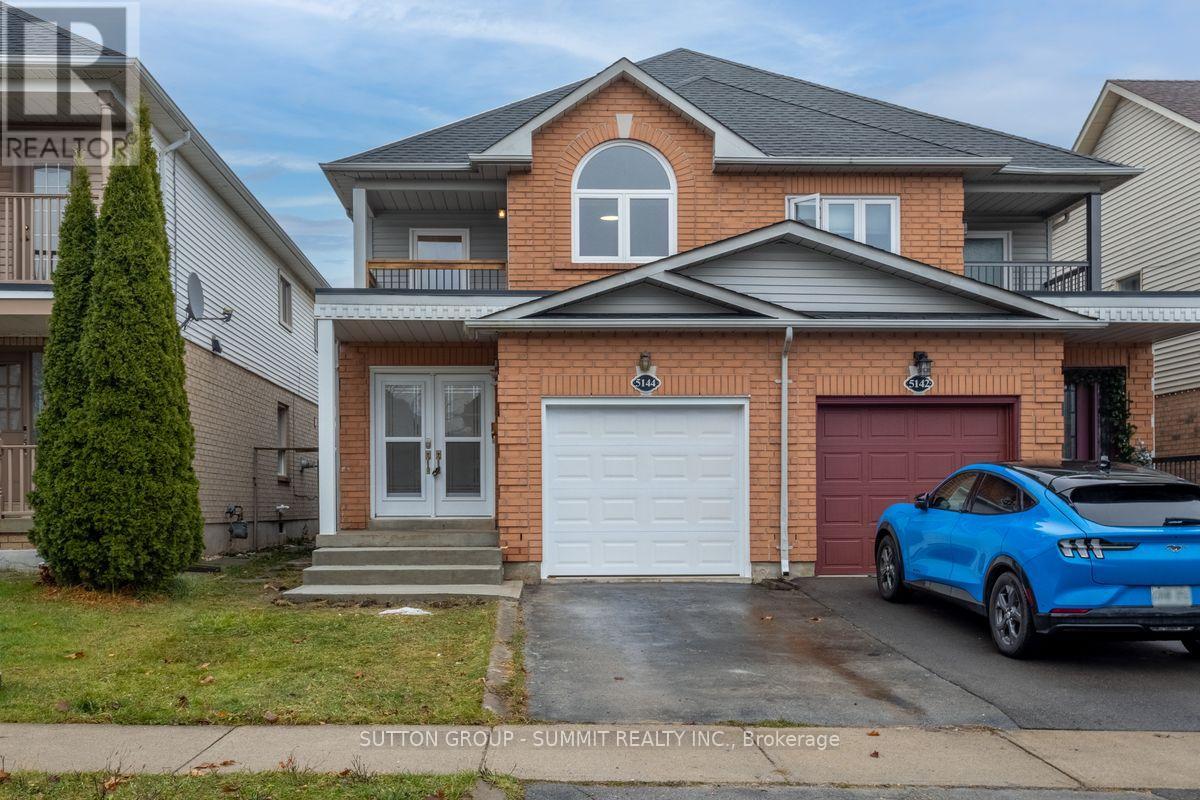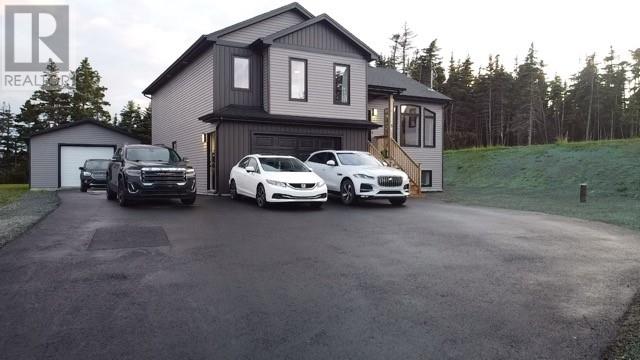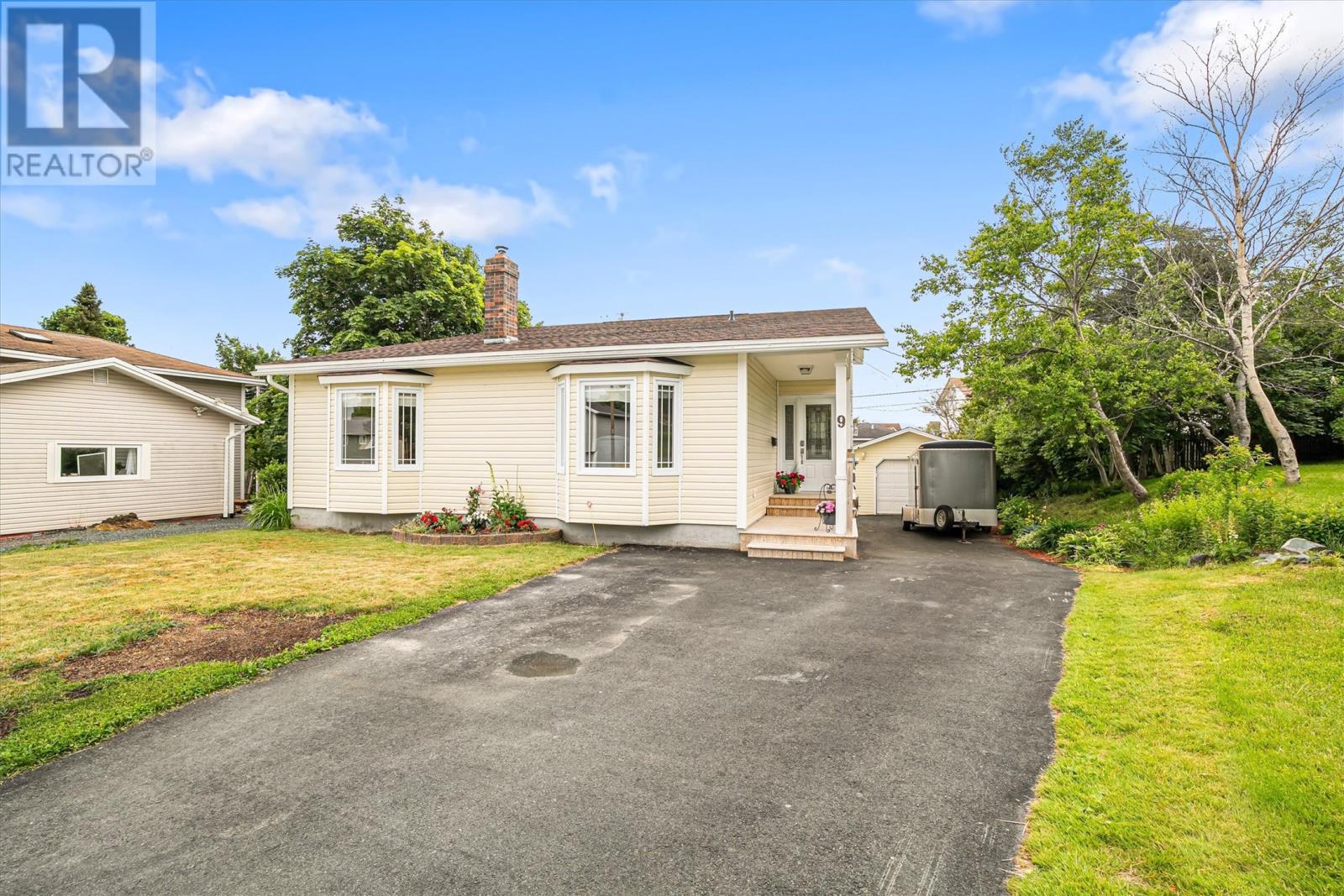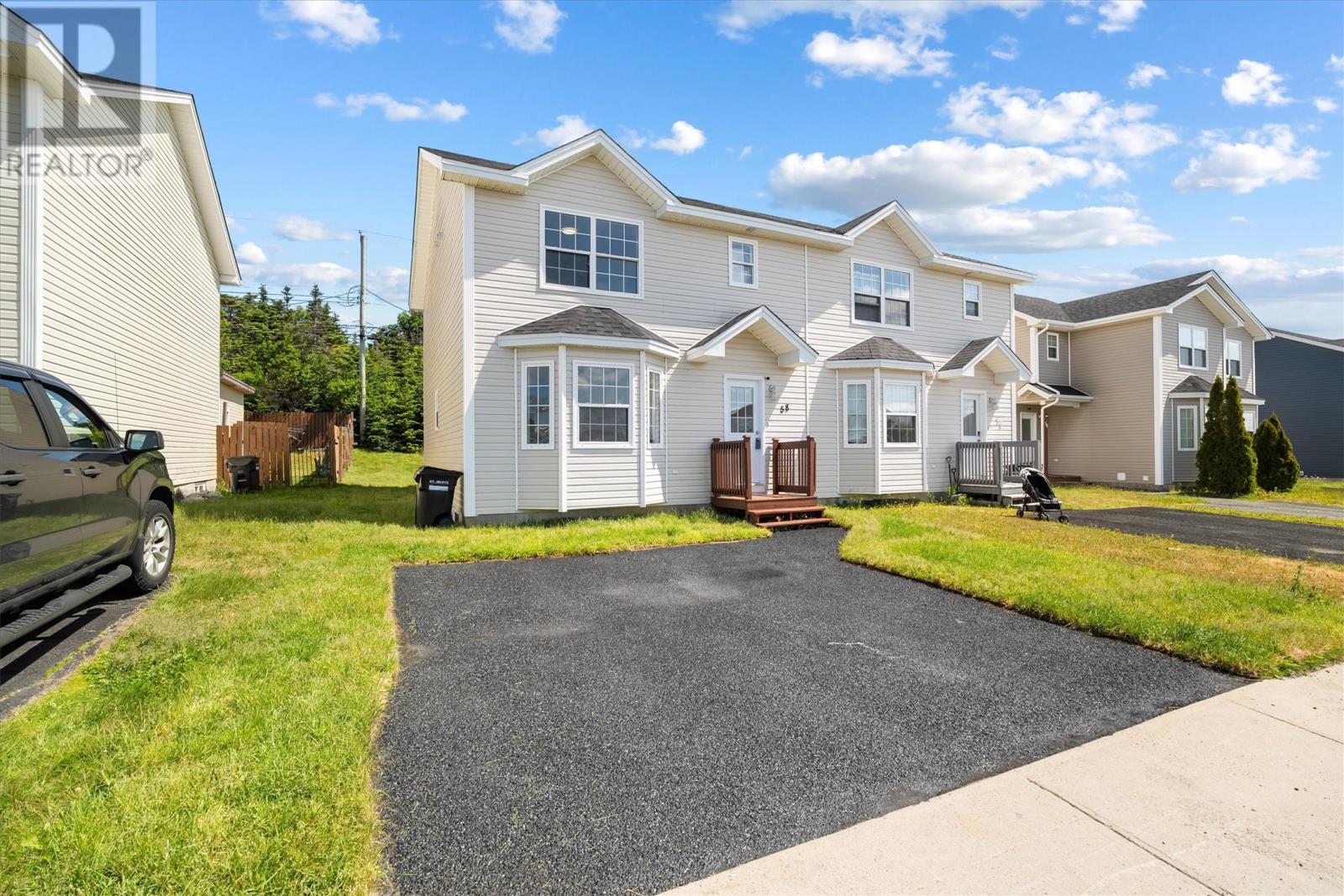936 Galerno Rd
Campbell River, British Columbia
This 3 bed, 3 bath split-entry home from 1970 on a quarter acre, is mostly original—except for the living room carpet, which has bravely marched into this century ahead of the rest of the house. The kitchen flooring is trying to make a run for it, and some of the downstairs wood paneling appears to be sneaking away from the walls. Out front, the golden lawn completes the picture. But wait—there’s ocean views, a gorgeous cherry tree ripe for the picking, a great layout for the family, and nearly 2,000 sq ft to work with! This home has amazing potential and bones, it just needs someone with vision, elbow grease, and maybe a good playlist to bring it back to life. (id:57557)
1505 - 365 Church Street
Toronto, Ontario
Video@Mlsspacious 1 Bedroom F-U-R-N-I-S-H-E-D Corner-Unit 529 Sqft With Green View And Large Balconypractical Layout, Ideal For 1 Single Professional or Student Close To Subway, Loblaw, Eaton Centre, Ttc, TMU And Uoft<> (id:57557)
3 - 16 Abingdon Road
West Lincoln, Ontario
Welcome to this exclusive 9-lot country estate community, offering a rare opportunity to build your dream home on a premium 1+ acre lot. This exceptional parcel boasts a grand frontage of 103.55 ft. and depth of 338.40 ft., providing ample space, privacy, and a generous building footprint for your custom estate. Key Features: Lot Size: 1+ Acre (103.65ft. x 338.58 ft. X 363.70 X 199.06 ft.) Zoning: R1A Single Detached Residential Draft Plan Approved Serviced Lot: To be delivered with hydro, natural gas, cable, internet, internal paved road & street lighting Condo Road Fees Apply Construction Ready: Approximately Phase 1 - August 2025 | Phase 2 - January 2026. Build Options: Choose from our custom home models ranging from 1,800 sq. ft. to 3,000 sq. ft. or bring your own vision. Surrounded by upscale estate Bungalow homes, this is your chance to design and build a custom residence in a picturesque country setting without compromising on modern conveniences. Enjoy peaceful living while being just minutes to Binbrook (8 min.), Hamilton, Stoney Creek, and Niagara. Easy access to shopping, restaurants, and major highways, with the QEW only 15 minutes away. This lot offers the perfect blend of rural charm and urban connectivity ideal for those seeking luxury, space, and community. Dont miss this opportunity secure your lot today and start planning your custom estate home! (id:57557)
7 - 16 Abingdon Road
West Lincoln, Ontario
Welcome to this exclusive 9-lot country estate community, offering a rare opportunity to build your dream home on a premium 1+ acre lot. This exceptional parcel boasts a grand frontage of 172.20 ft. and depth of 244.53 ft., providing ample space, privacy, and a generous building footprint for your custom estate. Key Features: Lot Size: 1+ Acre (105.62ft. x 66.58 ft. X 244.53 X 179.47 ft. X 230.62) Zoning: R1A Single Detached Residential Draft Plan Approved Serviced Lot: To be delivered with hydro, natural gas, cable, internet, internal paved road & street lighting Condo Road Fees Apply Construction Ready: Approximately Phase 1 - August 2025 | Phase 2 - January 2026. Build Options: Choose from our custom home models ranging from 1,800 sq. ft. to 3,000 sq. ft. or bring your own vision. Surrounded by upscale estate Bungalow homes, this is your chance to design and build a custom residence in a picturesque country setting without compromising on modern conveniences. Enjoy peaceful living while being just minutes to Binbrook (8 min.), Hamilton, Stoney Creek, and Niagara. Easy access to shopping, restaurants, and major highways, with the QEW only 15 minutes away. This lot offers the perfect blend of rural charm and urban connectivity ideal for those seeking luxury, space, and community. Dont miss this opportunity secure your lot today and start planning your custom estate home! (id:57557)
376 Everglade Circle Sw
Calgary, Alberta
Welcome to 376 Everglade Circle SW, a meticulously maintained home in the sought-after community of Evercreek Bluffs, with no HOA fee. Offering 2,684 sq ft of developed living space across three levels, this 4-bedroom, 3.5-bathroom residence combines modern elegance with practical design—ideal for families, professionals, and those who love to entertain. Step inside to a bright and thoughtfully laid-out main floor, where south-facing rear windows fill the space with natural light. Just off the foyer is a versatile flex room, perfect as a home office, dining room, or den. The generous great room features a cozy gas fireplace framed by custom built-ins, ideal for both quiet evenings and social gatherings. The chef’s kitchen features rich dark-stained cabinetry, sleek granite countertops, high-end stainless-steel appliances including a Wolf range and Bosch dishwasher, a large island with breakfast bar, and a corner pantry—blending style with everyday functionality. Upstairs, the expansive primary suite includes a walk-in closet and a spa-inspired 5-piece ensuite with dual vanities, a deep soaker tub, and a large glass-enclosed shower. Two additional bedrooms share a well-appointed 4-piece bath. The entire home is fitted with custom Hunter Douglas Duette shades, with blackout and sound-absorbing upgrades in the upstairs bedrooms. The fully finished basement offers excellent versatility, with a sprawling rec room, built-in home office, bright fourth bedroom, stylish 3-piece bathroom, and a spacious laundry room with cabinetry and utility sink. Outside, enjoy your private, fully landscaped backyard. While the home backs to Fish Creek Blvd., a large berm and solid wood fence provide effective sound and visual screening, creating a secluded outdoor oasis. With no rear neighbours, you’ll appreciate the privacy—perfect for relaxing on the upper deck (with gas BBQ hookup), hosting on the tile patio, or enjoying the low-maintenance artificial turf. Walk to schools, playgrounds, and scenic Fish Creek Park. Minutes from two LRT stations, groceries, Shawnessy YMCA, restaurants, and the Tsuut’ina shopping complex—including Costco. Quick access to Stoney Trail makes commuting to downtown, the airport, or the mountains incredibly convenient. Don’t miss your chance to own this beautifully upgraded home in one of Calgary’s most desirable communities. (id:57557)
5144 Porter Street
Burlington, Ontario
Over 1700 square feet plus finished basement! This semi-detached home is located on beautiful Porter St in Burlingtons sought after Corporate neighborhood.. Two full baths including a large ensuite plus a main floor powder room. Three large bedrooms one with an ensuite and one with walkout balcony with new rail, large open stairway and bright open concept living makes this home feel huge! Convenient inside entry from garage and over 100 feet of depth allowing for a large and sunny yard. Features include: Sump pump, main floor laundry, newer roof, doors and windows. Upper flooring(2024) lightingup graded (2024) garage door(2024) New walk out patio rail. Stainless undermount sink and stainless appliances. Front concrete steps (2024) plus the furnace , AC and water heater were all bought out. Nothing to rent! A truly great home. (id:57557)
14 22322 Wye Rd
Rural Strathcona County, Alberta
Country sub-division living just minutes from Sherwood Park in Birchwood Village. This 3 + 1 bedroom Sq. Ft. bungalow original built in 1950 and an addition of a large master with ensuite built in 1991. Plus a Secondary Guest house built in 2004 sits on 4.05 acres. The main floor features large kitchen, living room, 4 pc main bath two large bedrooms a large primary with 3 pc ensuite and patio doors to deck. Basement large family room, another bedroom, cold room and laundry. The Guest house offers large bedroom, 3 pc bath, open kitchen and living room with the comfort of in-floor heating. As well there is a greenhouse, the original detached double garage and workshop, two large gardens ready for your preference. This is a great acreage close to Sherwood Park, not many with a Guest House. (id:57557)
270 Seaforest Drive
Cupids, Newfoundland & Labrador
Welcome to 270 Seaforest Drive, Cupids. Canada's first English settlement. Where timeless Newfoundland architecture meets modern craftsmanship. Here is the “Forget-Me-Not” build, being the first completed build of the trio at the Wildflower Settlement. Built by renowned craftsman Walter Lynch, this beautifully designed home offers exceptional quality and charm in a spectacular coastal setting just a 50 minute drive from the city of St. John's. Located within 5 minutes from historic Brigus and only 10 minutes from shopping, grocery stores and restaurants in the town of Bay Roberts. Enjoy a short stroll to the ocean and dock, then return to your warm and welcoming traditional inspired home. Thoughtful details, such as the soft neutral color palette, premium finishes, and abundant natural light, echo the timeless character of this heritage inspired home while delivering the comfort and craftsmanship expected in a modern build. Featuring engineered hardwood floors throughout and striking exposed ceiling beams on the main floor, adding depth and a hint of historical character. The custom kitchen showcases elegant cabinetry, ideal for both everyday living and entertaining. A convenient two-piece powder room completes the main level. Upstairs, a vaulted ceiling creates a bright, spacious ambiance, creating an airy spacious feel. This second floor includes two cozy bedrooms, laundry area and a main four-piece bathroom with a custom ceramic tiled shower and tub. Don't miss this rare opportunity to own a brand new custom home in one of Newfoundland's most historic and picturesque communities. Exterior ground work will be completed prior to closing. HST is included in the purchase price with rebate going to the vendor on closing. Property taxes are estimated. Includes a LUX home warranty. As per the Seller's Direction, there will be no conveyance of offers prior to 1:00pm on Monday, July 7th, 2025. Offers to remain open for acceptance until 5:00pm on Monday, July 7th, 2025. (id:57557)
5 Patricia Drive
Portugal Cove - St. Phillips, Newfoundland & Labrador
Welcome to this stunning, move-in-ready multi-level home nestled on a private, tree-lined half-acre lot in one of the area’s most desirable neighborhoods. Built in 2023 and thoughtfully upgraded since, this 4-bedroom, 2.5-bath residence offers over 2,500 sq. ft. of beautifully finished living space, perfect for families, professionals, and anyone seeking modern comfort with room to grow. From the moment you arrive, you’ll be impressed by the home’s sleek modern exterior, clean lines, and quality craftsmanship. The paved driveway offers parking for 10+ vehicles and leads to a 20x30 detached garage—ideal for storage, hobbies, or a workshop. Step inside the main level to discover a bright, open-concept layout with soaring vaulted ceilings, large windows, and high-end finishes throughout. The stylish kitchen features a large island, ample cabinetry, and a mini-split system for year-round comfort. The adjoining living and dining areas are perfect for entertaining or relaxing with family. Upstairs, you’ll find three spacious bedrooms and a well-appointed main bath. The primary suite is a true retreat, complete with a walk-in closet and a luxurious ensuite boasting a custom tile shower, soaker tub, and double vanity. The lower level offers convenient access to the attached garage, a half bath with laundry, and a bright above-ground family room. The fully developed basement—added by the current owners—features a large 4th bedroom with its own walk-in closet and a rec room, ideal for a home theater, gym, or playroom. Outside, enjoy a fully landscaped backyard oasis with a private patio area perfect for summer BBQs and relaxing evenings. Recent updates include topsoil and hydroseeding on the front and side yards, just completed. Surrounded by mature trees and with no shortage of outdoor or indoor space, this home is a rare find offering privacy, versatility, and tremendous value in a growing neighborhood. Sellers Direction for July 7th at 7-11PM. Listing Agent is Vendor. (id:57557)
9 Fair Haven Place
St. John's, Newfoundland & Labrador
Welcome to your dream family home! This beautifully maintained multi-level back-split bungalow offers the perfect blend of space, comfort, and warmth — all nestled in a quiet, family-friendly neighbourhood that’s close to top-rated schools, parks, and local amenities. Step inside and be greeted by a bright, open layout that effortlessly connects multiple living areas, ideal for growing families or those who love to entertain. With 4 generously sized bedrooms and 3 bathrooms, there's plenty of room for everyone to enjoy their own private space. The heart of the home features a cozy propane fireplace, creating a warm and inviting ambiance for chilly evenings. A lovely eat-in kitchen and formal dining area make mealtime a joy, while large windows flood the home with natural light throughout. Need parking? You’ve got it! This property boasts ample parking, plus a detattached garage with additional storage for all your tools and toys. Enjoy outdoor living in a peaceful backyard perfect for BBQs, gardening, or simply relaxing with a morning coffee. Don't miss your chance to own this unique, move-in-ready gem in one of the most desirable neighbourhoods around. It’s not just a house — it’s a home! As per the seller's direction, there will be no conveyance of offers until Sunday July 6, 2025 at 6:00pm and all offers to remain open until 10:00pm on the same day. (id:57557)
58 Seaborn Street
St. John's, Newfoundland & Labrador
Welcome to 58 Seaborn Street, a rare opportunity to own a beautifully updated two-storey home that offers both exceptional space and smart investment potential. Freshly renovated in 2025, this fully developed property features 6 bedrooms and 3.5 bathrooms, including a spacious primary with its own ensuite and walk-in closet. The home has been thoughtfully modernized with new shingles, new front and back exterior doors, and freshly sodded landscaping in both the front and rear yards. Inside, the main and upper levels boast all new flooring, while the kitchen has been refreshed with new stainless steel appliances including a fridge and stove. The layout is highly functional, with three bedrooms upstairs, one on the main floor, and two additional bedrooms with egress windows in the basement—ideal for larger families, multi-generational living, or maximizing rental income. Laundry is conveniently located on the second floor, and the basement includes a 3/4 bathroom, making the lower level an excellent option for guests, roommates, or student tenants. The backyard backs onto a green space and the deck provides a great outdoor space for kids or entertaining. Whether you're looking for a move-in ready home for your growing family or an income-generating property close to MUN and key amenities, 58 Seaborn offers a unique combination of flexibility, condition, and location. As per the Seller's Direction, earliest presentation of offers will be Tuesday, July 8 at 11am. (id:57557)
18936 91 Av Nw
Edmonton, Alberta
Welcome to this stunning 4-level split home featuring a stylish stucco exterior and a spacious double attached garage. With 4 bedrooms and 3 full baths, this beautifully maintained property offers ample living space, including a fully finished basement. Updates include: HWT 2020, Garage Door 2020, Some Appliances 2021, Driveway 2021, Furnace & Humidifier 2021, Sump Pump 2023. Conveniently located near West Edmonton Mall, this home provides easy access to White mud Drive and Anthony Henday, making commuting a breeze. A fantastic opportunity for comfortable family living in a prime location! (id:57557)



