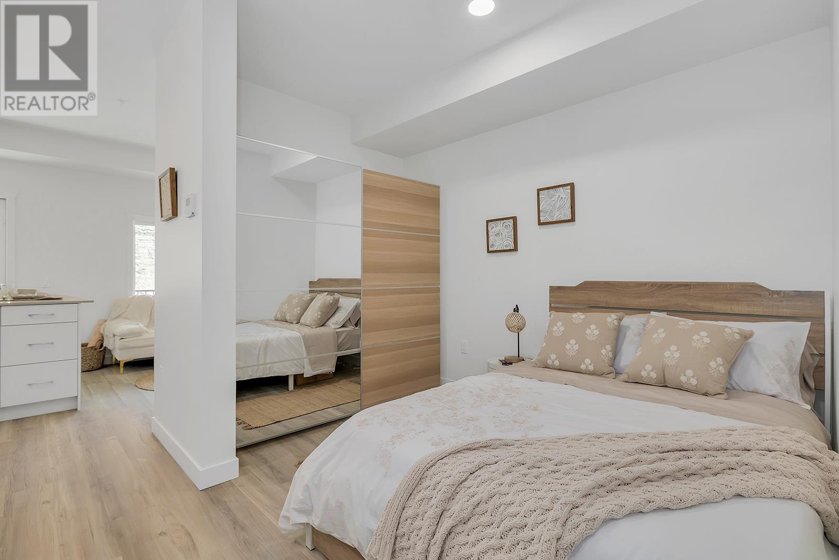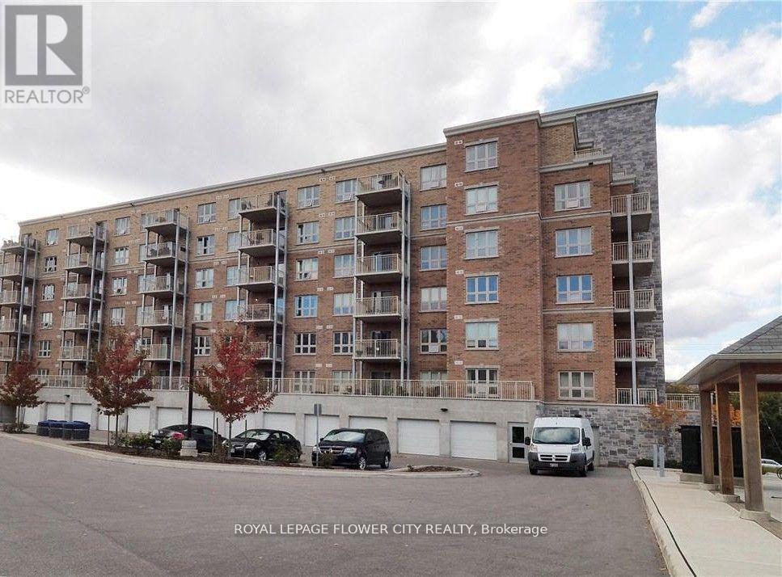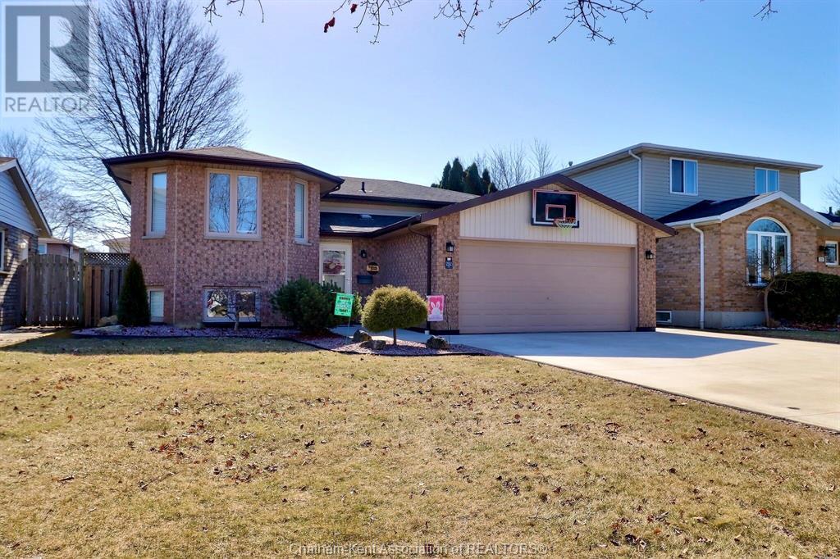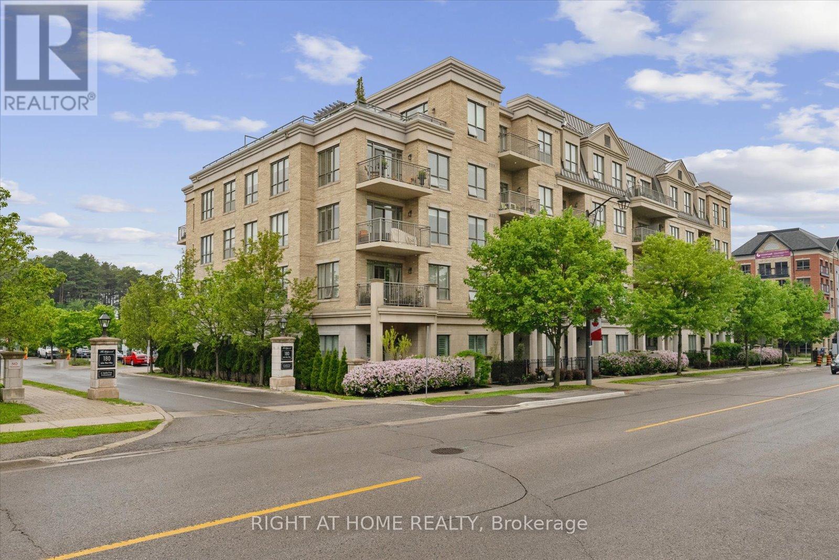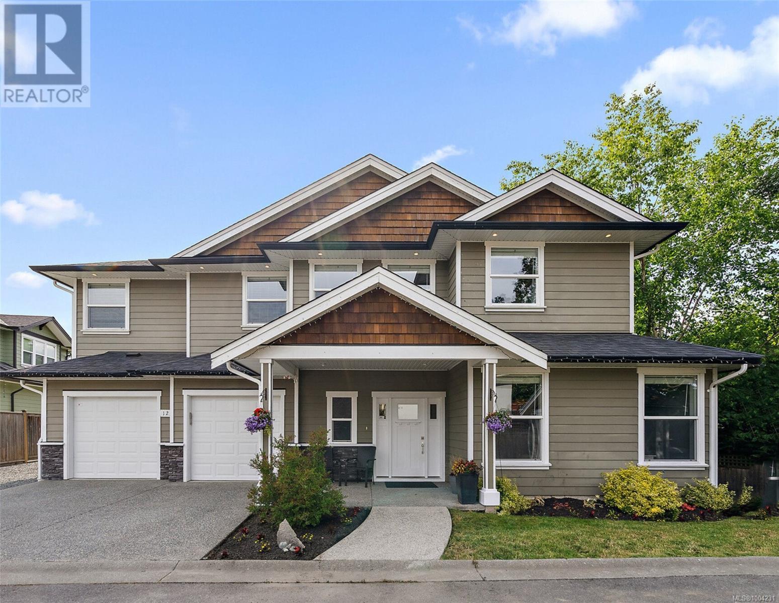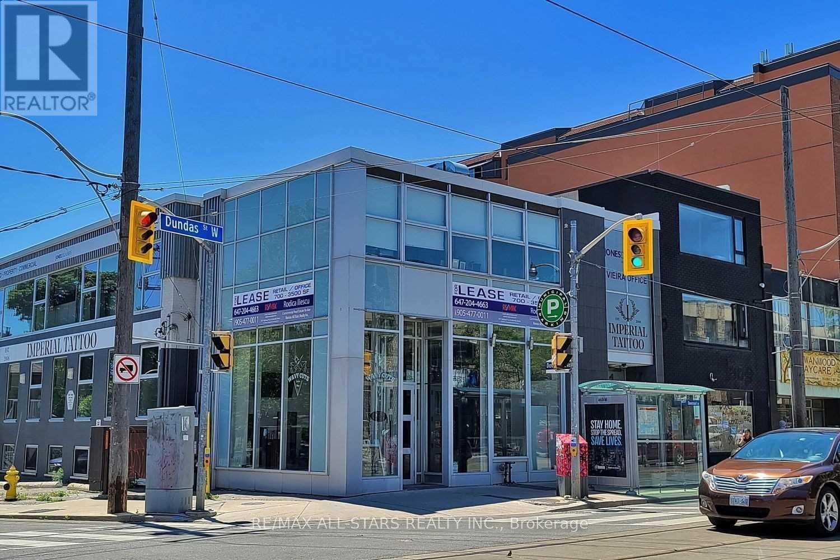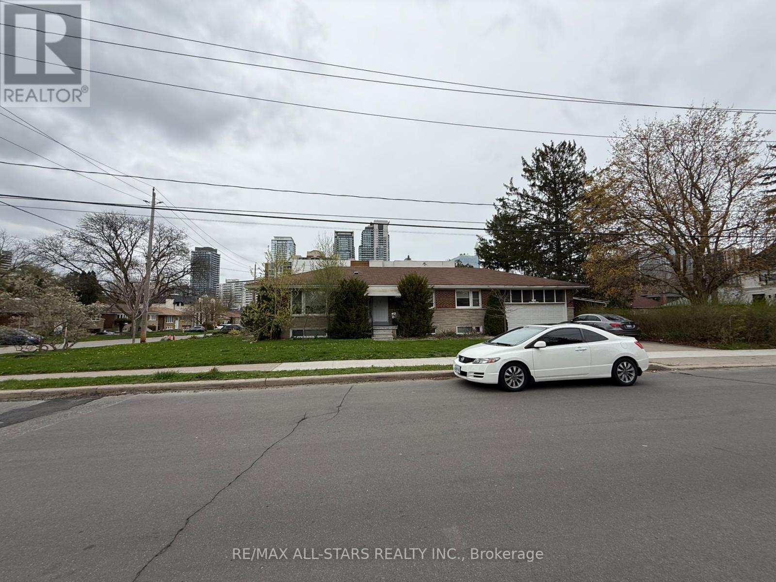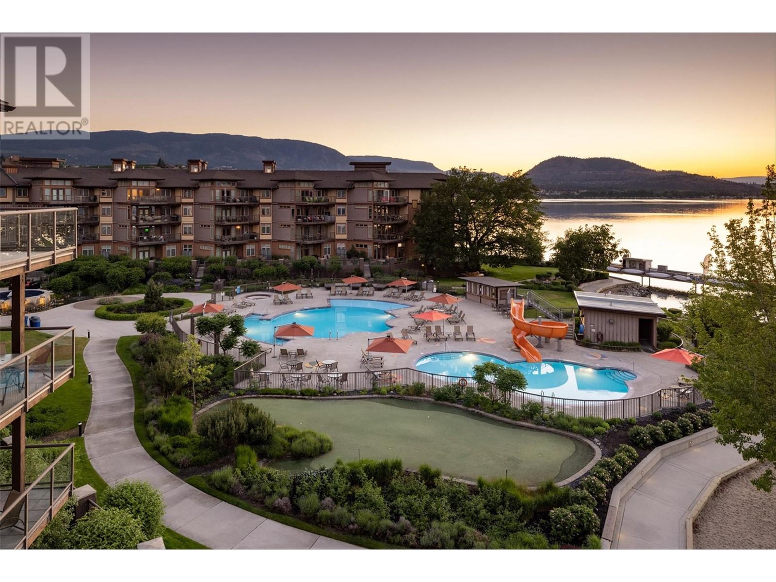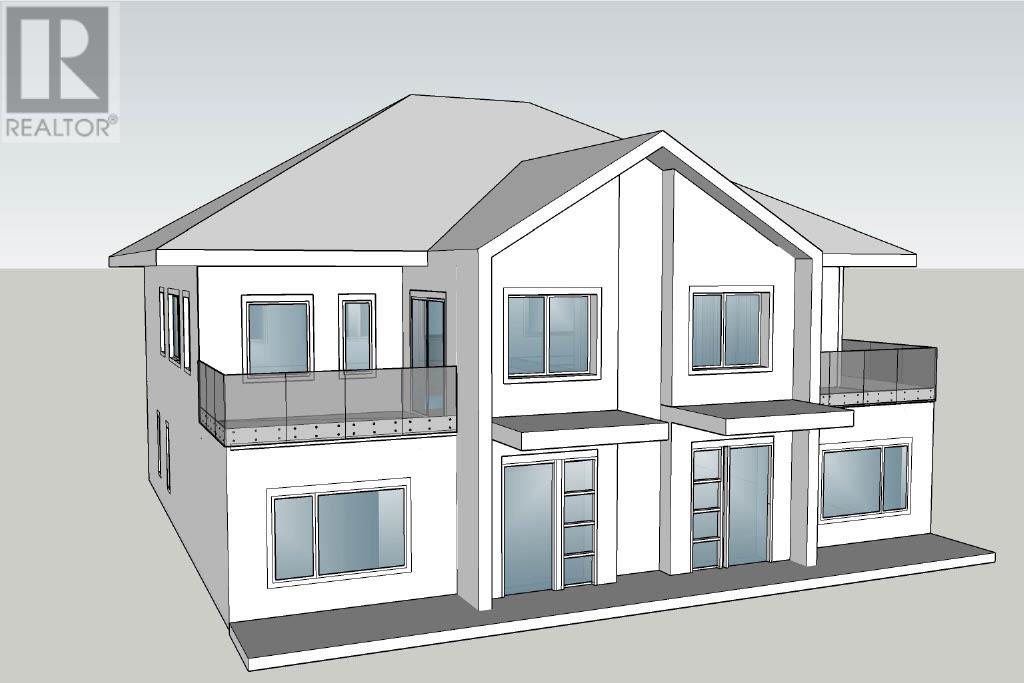1111 Frost Road Unit# 414
Kelowna, British Columbia
Size Matters, and you get more at Ascent. #414 is a brand new, move-in ready 406-sqft, Studio, 1-Bathroom, Bubbly home in Bravo at Ascent in Kelowna’s Upper Mission, a sought after neighbourhood for families, professionals and retirees. Best value & spacious studio, one, two and three bedroom condos in Kelowna, across the street from Mission Village at the Ponds. Walk to shops, cafes and services; hiking and biking trails; schools and more. Plus enjoy the community clubhouse with a gym, games area, community kitchen and plenty of seating space to relax or entertain. Benefits of buying new include: *Contemporary, stylish interiors. *New home warranty (Ascent offers double the industry standard!). *Eligible for Property Transfer Tax Exemption* (save up to approx. $4,498 on this home). *Plus new gov’t GST Rebate for first time home buyers (save up to approx. $16,245 on this home)* (*conditions apply). Ascent is Kelowna’s best-selling condo community, and for good reason. Don’t miss this opportunity. Visit the showhome Thursday to Sunday from 12-3pm or by appointment. Pictures may be of a similar home in the community, some features may vary. (id:57557)
1111 Frost Road Unit# 413
Kelowna, British Columbia
Size Matters, and you get more at Ascent. #413 is a brand new, move-in ready 661-sqft, 1-Bedroom, 1-Bathroom, Riesling home in Bravo at Ascent in Kelowna’s Upper Mission, a sought after neighbourhood for families, professionals and retirees. Best value & spacious studio, one, two and three bedroom condos in Kelowna, across the street from Mission Village at the Ponds. Walk to shops, cafes and services; hiking and biking trails; schools and more. Plus enjoy the community clubhouse with a gym, games area, community kitchen and plenty of seating space to relax or entertain. Benefits of buying new include: *Contemporary, stylish interiors. *New home warranty (Ascent offers double the industry standard!). *Eligible for Property Transfer Tax Exemption* (save up to approx. $6,598 on this home). *Plus new gov’t GST Rebate for first time home buyers (save up to approx. $21,495 on this home)* (*conditions apply). Ascent is Kelowna’s best-selling condo community, and for good reason. Don’t miss this opportunity. Visit the showhome Thursday to Sunday from 12-3pm or by appointment. Pictures may be of a similar home in the community, some features may vary. (id:57557)
206 - 155 Water Street S
Cambridge, Ontario
Beautiful River Front Condominiums. Appliances In Good Condition, Massive Patio, One Bedroom Condo - Perfect For A Couple. Easy Access To The Unit From Parking. Spacious Eat-In Kitchen With Moveable Island & California Closet With Ample Storage, Rooftop Terrace With Gas Fireplace + BBQ, Excellent Location In Galt, Close To The Theatre, Library, Gym, Boutique Shops, Farmers Market. Grand River is Just Across The Street. (id:57557)
540 Gramiak Road
Kelowna, British Columbia
Welcome to this spacious and beautifully maintained family home, ideally located on a quiet street in a central neighborhood. From the moment you step into the grand open entryway, you’ll appreciate the space and warmth this home has to offer. The formal living and dining rooms create an elegant setting for entertaining, while the natural gas brick fireplace in the family room adds a cozy touch. The kitchen is bright and functional, with plenty of natural light as as well as a breakfast nook—perfect for casual meals and morning coffee. Upstairs, you’ll find three generously sized bedrooms, including the primary suite, along with two full bathrooms. On the main level, there’s a fourth bedroom and a full bathroom—ideal for guests, in-laws, or a home office. The lower level features a massive rec room, an abundance of over 900 sq. ft of storage space and cold room. Step outside to enjoy the beautifully landscaped back yard, complete with gardening space and a huge covered patio that’s perfect for outdoor dining and summertime entertaining. The oversized double garage doubles as a workshop. Enjoy the convenience of this location with close proximity to Springvalley Elementary, Springvalley Middle School, Mission Creek Park, Costco, and so many other great amenities. There is also carriage house potential. This home truly has it all; space, function, and thoughtful design-the perfect place to enjoy family and friends to creating lasting memories. (id:57557)
955 Manhattan Drive
Kelowna, British Columbia
SUMMER SELL OUT with a HUGE PRICE REDUCTION! Last chance to own a new half duplex style townhome in one of Kelowna's most desirable boutique developments. Quick Possession available! Nestled between lakefront homes and Jack Brow Park, this up and coming area is part of a master revitalization plan that will add more park space and waterfront amenities, along with more residences, shops and services. Less than a block away to multiple entry points to access the waterfront beaches and parks, and a short bike ride to Knox Mountain, this area is a prime quiet location. Pride in construction is evident with premium acoustical engineering for quiet living, as well as features perfect for aging in place with curbless shower, wide doorways, elevator shaft, and stair free exterior. With a two car garage boasting EV charging capability and an extra wide driveway, this home can easily accommodate parking off street for four cars. The timeless architecture and luxurious finishings present a stunning curb appeal that won't disappoint. A large covered patio with gas outlet and potential for a hut tub, extends outdoor entertaining from indoors. A spacious open living room with a gas fireplace, dining area off the French doors, designer kitchen with large island and premium appliances, and a powder room completes the main floor. Upstairs; a flex room, two oversized bedrooms, full bath, laundry room, and primary bedroom with ensuite, expansive walk in closet and balcony with lake views. +GST (id:57557)
1230 Berkley Drive Nw
Calgary, Alberta
LEGAL BASEMENT SUITE! Live upstairs and rent the basement, or add this solid property to your investment portfolio. This spacious 4-bedroom, 2-bathroom bi-level in desirable Beddington features a beautifully finished legal basement suite with a private side entrance—perfect for generating rental income or multi-generational living.With 1,142 sq ft above grade, this is a very large floor plan. The main floor offers three bedrooms, a bright, open living space with oversized, new windows, an upgraded kitchen and a cozy wood-burning fireplace. Downstairs, the legal suite boasts separate heating, a huge primary bedroom with walk-in closet, generous living/dining space, a full kitchen, in-suite storage, and a pantry under the stairs.Just one block from Nose Hill Park, and minutes from major roads and the future Green Line LRT, this location is a renter's dream. The property also includes a fenced backyard and two off-street parking spots.High-quality, legally suited homes like this don’t come up often—book your showing today! (id:57557)
724 Ranch Crescent
Carstairs, Alberta
Hello, Gorgeous! Welcome to 724 Ranch Crescent in the heart of family-friendly Scarlett Ranch. This beautifully upgraded 2-storey home offers 2,387 sq ft above grade, featuring 4 bedrooms, 3 full bathrooms, and a triple attached garage situated on an expansive pie lot with direct backyard access to the school and playground—ideal for growing families.Inside, the main floor offers impressive 9-ft knockdown ceilings, rich hardwood flooring, and a thoughtful layout that includes a flex room or main floor bedroom located across from a full 4-piece bathroom—perfect for multi-generational living or private office space. The open-concept living area includes a cozy gas fireplace with custom millwork, and flows seamlessly into the spacious dining area and gourmet kitchen, complete with quartz countertops, ceiling-height maple cabinetry, stainless steel built-in appliances, a central island, and a walk-in corner pantry.Upstairs, you’ll find a vaulted bonus room, convenient upper-level laundry, two generous secondary bedrooms, a 4-piece bathroom, and a spacious primary retreat featuring a large walk-in closet and a luxurious ensuite with dual vanities, a soaker tub, separate tiled shower, and private water closet.The unfinished basement includes a private side entrance, offering excellent potential for a future suite (subject to municipal guidelines). Additional features include central air conditioning, a high-efficiency furnace, a large outdoor storage shed, and an oversized, fully fenced yard with room to roam, play, or even add future improvements like a detached garage or RV pad.This move-in ready home combines high-end finishes, flexibility, and future potential—all within a welcoming community just a short commute from Calgary. (id:57557)
256 W King Street
Ingersoll, Ontario
**BRAND NEW STAINLESS STEEL APPLIANCES INCLUDED AS IN PICS**NEWLY DONE CONCRETE DRIVEWAY**Stunning Modern Home with Income Potential! This newly built home offers 2,780 sq. ft. of finished living space, designed for both comfort and style. The open-concept kitchen features a large center island with eating space and flows into the spacious living room, perfect for entertaining. Patio doors lead to an outdoor BBQ area, ideal for gatherings. The main level also includes flexible office spaces, a 2-piece bathroom, and a large mudroom for convenience.Upstairs, enjoy four generous bedrooms, including a luxurious primary suite with a private ensuite, plus a second 4-piece bathroom and a convenient laundry area.The fully finished lower level includes a Secondary Dwelling Unit with two bedrooms, a kitchenette, rec room, 4-piece bathroom, and laundry area, offering rental income potential or space for extended family.Additional features include engineered hardwood floors, 9-foot ceilings, and easy access to local amenities and Hwy 401. This home blends modern comfort with versatility and income potential. The lot will be sodded in spring-summer 2025. Dont miss out...schedule your viewing today! (id:57557)
472 Rivercrest View
Cochrane, Alberta
Affordable & Exceptional Living Awaits you at 472 Rivercrest View! A Signature Home by 3D Development LTD. Welcomes you to 472 Rivercrest View, where quality craftsmanship meets thoughtful design in one of Cochrane’s most desirable communities. Built by 3D Development LTD. This builder is rapidly gaining recognition for their elevated finishes and functional floorplans. This brand new 2 storey residence offers over 2,761 sq. ft. of beautifully designed family living space. With a side entrance and an undeveloped basement offering future development potential, this home is ideal for families looking to maximize future value. Step inside and experience a bright, open concept layout that balances style and function. A front facing den provides the perfect space for a home office or guest room, while the welcoming foyer flows effortlessly into the heart of the home. The chef inspired kitchen features high end stainless steel appliances, including a gas cook top, an oversized island, and a rare walk-through butler’s spice pantry that enhances both storage and entertaining potential. The adjacent living room, anchored by a sleek gas fireplace, opens to a spacious dining area, making family dinners or gatherings with friends easy and inviting. Upstairs, the thoughtful layout continues with four generously sized bedrooms, including a luxurious primary ensuite complete with spa inspired ensuite featuring dual vanities, a deep soaker tub, and a walk-in closet. One of the secondary bedrooms includes its own private ensuite as well and is ideal for multigenerational living or guests, while the remaining two bedrooms share a well appointed full bathroom. A large bonus room overlooking the foyer provides additional space for movie nights, kids’ playtime, or a second home office. The bright, side entry basement offers endless development opportunities, giving you added flexibility for multigenerational living. Set in the scenic community of Rivercrest, residents of this home will also enjoy close access to the nearby Riverstone area, where natural beauty, walking paths, and the tranquil Bow River enhance your daily lifestyle. Whether it’s morning walks by the water or quick access to nature just steps from your door, this is where comfort meets connection. With an anticipated completion by July 2025, now is the perfect time to secure this beautiful home and plan your future in one of Cochrane’s fastest growing neighborhoods. Don’t miss your chance to own a standout property that blends timeless style, modern convenience, and exceptional potential. Call your favorite Realtor Today!! (id:57557)
57 Pinnacle Crossing
Grande Prairie, Alberta
For more information, please click Brochure button. Beautiful Family Home with Fully Finished Basement & Office Space. Welcome to this spacious and well-maintained home, perfect for families or professionals looking for comfort and functionality. As you step inside, you’ll find a bright den or office to your right — ideal for working from home or a quiet reading space. The main floor features a modern kitchen, open living room, and a convenient half bath, creating a warm and inviting space for everyday living or entertaining. Upstairs, the primary suite offers a walk-in closet and private ensuite. Two additional bedrooms are connected by a Jack and Jill bathroom, with laundry conveniently located on the upper level as well. The fully finished basement adds even more space with an extra bedroom, a full bathroom, and plenty of room for recreation, guests, or additional living areas. Outside, you’ll love the large, fenced backyard — complete with a spacious deck, fire pit, and plenty of room for outdoor fun, gardening, and relaxing with friends and family. This home truly offers flexible living for a variety of lifestyles — move-in ready and waiting for you! (id:57557)
292 Valley Road
Chatham, Ontario
This home is a step above the others as the pride of ownership is beaming in every step you take through your potential new home. The words unpack and move in have never rung truer as you drive up to this beauty. The main floor has a relaxing front living room and leads to the huge eat in kitchen with patio doors to the rear yard that is fenced and has a deck with gas line for a barbeque and a lower cement patio area. The bedrooms are all a nice size and the main bath is updated and spotless. When you go to the lower level the large family room awaits with a gas fireplace, a fourth bedroom, remodeled three piece bath, laundry, and another full room for storage. The driveway is all concrete and extra wide and takes you to the double car garage. The walkway to the backyard is gated and you will be amazed at another storage shed for all the extras or use as as a mini shop. This house suits all family types, and is located in a desired school district. A must see for any home buyer. (id:57557)
128 - 180 John West Way
Aurora, Ontario
Welcome to The Ridgewood I Auroras premier resort-style luxury residence. This exceptional southwest-facing ground-floor corner suite offers over 1,600 sq ft of exquisitely upgraded living space, complemented by an expansive 500+ sq ft private terrace,$717 price per sqft! Experience the seamless blend of bungalow-style living with the sophistication & convenience of a luxury condo. Features include soaring 10-foot smooth ceilings, refined 5-inch crown moulding, engineered hardwood floors, and custom window treatments with California shutters and Silhouette blinds.Enjoy abundant natural light in this bright, airy suite with an open-concept layout and chef-inspired kitchen featuring granite countertops, stainless steel appliances, two built-in wall ovens, cooktop, under counter lights & a large centre island perfect for cooking & entertaining. The inviting living room showcases a cozy ethanol fireplace, adding warmth & style.This spacious unit offers 2 bedrooms plus a den with window & double-door entry, ideal as a third bedroom, office, or guest space. With 3 bathrooms including 2 ensuites this layout ensures comfort and privacy. The expansive primary suite includes a walk-in closet and spa-like 5-piece ensuite with double vanity, soaker tub, & separate glass shower & toilet. The second bedroom also features its own ensuite, ideal for guests or multi-generational living.Added conveniences include in-suite laundry and a private, fully enclosed patio with easy ground-level access, no stairs or elevators! 2 side by side underground parking spots, 3 storage lockers & access to luxury amenities such as concierge, outdoor saltwater pool, fitness centre with sauna room, BBQ area, party room, & guest suites complete the package.Heat, A/C and water are all included in the maintenance fee.Pets Allowed with Restrictions. Located steps from trails, shops, restaurants, GOTransit, this is the one you've been waiting for luxury, space, & convenience in vibrant Aurora.*See VideoTour (id:57557)
202 1053 Balmoral Rd
Victoria, British Columbia
Nestled in a vibrant neighbourhood, this bright and spacious 2-bedroom corner unit offers the perfect blend of modern living and urban convenience. Ideal home for first-time buyers or savvy investors looking for a hidden gem just steps from Downtown. Enjoy a phenomenal walk score of 93 and bike score of 100, placing you just moments away from Crystal Pool, Save-On-Foods Memorial Arena, Royal Athletic Park, and a wide range of popular eateries, art studios, urban gardens, and local shops. Inside, you'll find in-suite laundry, granite countertops, beach-inspired engineered hardwood floors, tiled entry, newer baseboards, and solid fir doors, adding a touch of elegance to this move-in-ready Condo. Stainless steel kitchen appliances complete the modern look. Lots of natural light with the large windows. The Greenridge is a charming, 12-unit building with a strong sense of community. It includes a covered parking spot and a storage locker. Your furry friends are welcome here too. (id:57557)
212 2 Avenue E
Craigmyle, Alberta
Explore the charm of the town and get a closer look at the home I’m selling!? Check out the video to see everything this amazing spot has to offer. https://m.youtube.com/watch?v=fSZsjxS_piI&pp=ygUSZWxpemFiZXRoIGt1a3Vsc2t5. If you're seeking peace, tranquility, and a quiet retreat, this is the place for you. Located just 15 minutes west of Hanna and 35 minutes northeast of Drumheller, this charming farmhouse, originally built in 1917, has been moved to a new foundation with an 8-foot ceiling height in the basement. This 2.5-story home sits on four spacious lots and features 4 bedrooms, a fully insulated attic with great potential, 2 full bathrooms, and a stunning custom maple kitchen with stainless steel appliances. Unwind by the fireplace in the inviting living room, perfect for relaxation. With plenty of space for a growing family, the home boasts original hardwood floors, newer double-slider windows, a metal roof, vinyl siding, high efficiency boiler and 540 sq ft of deck space for lounging, bird watching, or entertaining.In addition to the main home, there’s a detached 60x40 workshop/garage, in-floor zoned heating, mezzanine storage, running hot and cold water, and a bathroom. The workshop, with its own address, offers versatile space—currently used as an art studio—and also includes a hot tub/sauna area and a grow light room for year-round vegetable cultivation. A second 24x12 workshop with a new roof, 100 amp service, and ample space for RV parking is another bonus. The RV lot has water and sewer hookups available but is not yet connected.Outside, the fenced yard includes a shed with a small deck to soak up the sun, along with a garden that has been incredibly productive, yielding a bountiful harvest. Recent upgrades include fresh paint, LED lights with dimmers, updated 100 amp service, a cell phone booster, a new hot water tank, dryer, pantry shelving, a new boiler, underground Wi-Fi to the shop, a generator with a transfer switch for both the house an d shop, and new shop entrance doors and windows. The exterior fence has also been enhanced with new gates for added functionality. The sellers have truly thought of everything—this is a home you have to see to appreciate. Schedule a showing today! (id:57557)
9406 80 Avenue
Grande Prairie, Alberta
This location is 2 blocks away from 2 schools, a recreation facility, daycare, shopping, pharmacy and so much more. This is a quiet safe mature neighbourhood and centrally located. The home’s capital items have been cared for; new roof, furnace motor and HWT all within 5 years. The basement could easily be configured to accommodate an additional bedroom c/w egress window and there is HUGE potential and space to construct a detached garage with front drive access. This home is move in ready or update and flip. (id:57557)
1234 Knute Way
Central Saanich, British Columbia
OPEN SUN June 22 1-2:30 Tucked away at the end of a quiet cul-de-sac in the heart of Brentwood Bay, this beautifully designed 2015-built home offers space, style, and flexibility—with a self-contained one-bedroom suite as a bonus! This nearly 3000 sq ft, thoughtfully planned out home includes 5 beds, 3.5 baths, a spacious living area with engineered hardwood floors, high ceilings, large windows, spacious kitchen ideal for entertaining, complete with access to a sunny deck perfect for summer BBQs. Downstairs, a separate media/family room provides even more space to relax or gather. Additional features include a heat pump, double garage, ample parking, and custom finishes throughout. In the backyard, you will find a private lower patio perfect to watch your kids play and enjoy peaceful evenings outdoors.From this central location, you're just a short stroll to 3 schools, local parks, shops, cafes, and restaurants. Brentwood Bay’s charming waterfront is only a 10–15 minute walk away. (id:57557)
200 - 1269 Dundas Street W
Toronto, Ontario
For Lease: Unit 200 1269 Dundas St W, Toronto, ONType: Office | Retail Approx. 2,500 Sq. Ft. | Second FloorMLS Description:Modern and professionally rebuilt second-floor office space available in the heart of Trinity-Bellwoods. Offering approx. 2,500 sq. ft. with contemporary finishes and full-height glass frontage, this unit is ideal for professional, creative, or wellness-based businesses seeking high exposure in a prime urban location.Unit Features:Open-concept layout with excellent natural lightFloor-to-ceiling glass frontage providing strong street presence and signage potentialNew flooring, energy-efficient lighting, upgraded HVAC system, and new water heaterConstructed to LEED Bronze standards (not certified)Green P parking across the street with additional leased options nearbyLocation Highlights:Located in the Trinity-Bellwoods corridor on vibrant Dundas Street WestSurrounded by restaurants, cafés, boutique retail, and creative industriesSteps to Trinity Bellwoods Park and TTC transitHigh pedestrian and vehicular trafficIdeal Uses:Design or creative studiosBoutique agenciesWellness servicesProfessional officesModern, light-filled office space (id:57557)
105 Betty Ann Drive
Toronto, Ontario
For Sale: 105 Betty Ann Dr, Toronto, ONType: Detached Bungalow | 4+4 Beds | 7.5 Baths | 50 x 135 Ft LotMLS Description:Rare opportunity in prime Willowdale West! This fully renovated bungalow offers excellent potential for multi-generational living or income generation, featuring four private, self-contained suites. Set on a 50 x 135 ft sun-filled lot, the home includes a total of 4+4 bedrooms and 7.5 bathrooms across two levels with a functional and flexible layout.Layout Features:Four self-contained suites: Three 1-bedroom units + One 2-bedroom unitEach bedroom has its own 3-piece ensuite bathMain level: Open-concept living/dining with pot lights, updated flooring, and four spacious bedroomsLower level: Separate side entrance, four additional bedrooms, large shared recreation room with fireplace and wet barKitchens not currently installed; seller open to adding kitchens upon requestUpgrades Include:200 AMP electrical panelHardwired smoke detectorsUpdated finishes throughoutShared laundry areaWalk-out basement with finished concrete walkwayParking for 6 vehicles (2-car garage + 4-car driveway)Large backyard suitable for entertaining or potential pool installationLocation Highlights:Steps to Yonge Street, TTC subway, top-rated schools, Edithvale Park, and minutes to Hwy 401 and Allen Road. A unique offering in a high-demand, family-friendly neighbourhood. (id:57557)
105 Betty Ann Drive
Toronto, Ontario
For Sale: 105 Betty Ann Dr, Toronto, ONType: Detached Bungalow | 3+3 Beds | 7.5 Baths | 50 x 135 Ft LotMLS Description:Beautifully renovated bungalow in the sought-after Willowdale West neighbourhood. Situated on a 50 x 135 ft lot, this spacious home offers a flexible layout with high-quality finishes throughout. The main level features an open-concept living and dining area with new flooring, pot lights, and updated fixtures. Three large bedrooms with double closets and natural light. Each of the 7.5 bathrooms is finished with stylish vanities and modern tile work.The self-contained lower level, with separate side entrance, includes three additional bedroomseach with its own 3-piece ensuitea large recreation area with stone fireplace, and a wet bar. Rough-in plumbing available for optional kitchen installations on one or both levels (kitchens not currently installed; seller open to adding on request).Additional Features:200 AMP electrical panelUpdated mechanical systemsHardwired smoke detectorsNew shared laundry areaWalk-out basement with finished concrete walkwayParking for 6 vehicles (2-car garage + 4-car driveway)Spacious backyard with potential for future upgrades (e.g., pool)Location:Close to top-rated schools, Edithvale Park, TTC subway, Yonge Street, Hwy 401, and Allen Road.Versatile home ideal for end-users, investors, or multigenerational living in a family-friendly, central location. (id:57557)
4205 Gellatly Road Unit# 238
West Kelowna, British Columbia
Lakeside Luxury at The Cove – Massive Wraparound Balcony! This rare corner/end suite at The Cove Lakeside Resort offers the perfect blend of comfort and lifestyle with a massive 730 sq ft wraparound covered balcony—one of the largest at the resort! Enjoy peek-a-boo lake views, serene park-side tranquility, and exposures in all directions (E/N/S/W), making this a truly special space to relax and entertain. The intelligently designed floor plan features 3 bedrooms and 3 full bathrooms, including two primary suites with ensuites, plus a guest bedroom and full bath. The “U”-shaped kitchen with bar seating flows into the dining, family, and living areas, flooded with natural light from expansive windows. The living room boasts a stylish “Don Quixote” feature wall, while the cozy family room offers peaceful park views. Extras include an independent laundry/storage room, three lock-off closets, and 3 balcony access points. Whether you're looking for a full-time residence, vacation home, or a profitable rental, this suite offers it all. Enjoy resort-style amenities: outdoor pool, 2 hot tubs, putting green, tennis court, gym, theatre, restaurant/bar, marina, and 600' of Okanagan Lake waterfront on 6.5 acres. Don't miss this opportunity to own one of The Cove's finest suites! (id:57557)
17 Sugarbush Road
Oro-Medonte, Ontario
Welcome to 17 Sugarbush Road Oro-Medonte, where community, comfort & outdoor living come together. Whether you're seeking an escape from city life or a chance to raise a family in a welcoming, activity-rich environment, this charming 4-bedroom, 2-bathroom raised bungalow offers the perfect blend of relaxation, recreation, and community. With 2,018 sq ft of finished living space on a beautiful half-acre lot, this home offers a peaceful, tree-lined setting ideal for families, active couples, and nature lovers alike. Step inside to a bright, open-concept main floor featuring vaulted ceilings, expansive windows and gleaming hardwood floors. The spacious living room flows into the kitchen and dining area where patio doors lead to a generous back deck perfect for barbecuing or unwinding in the hot tub. The main level offers three well-appointed bedrooms and two bathrooms thoughtfully laid out to suit young families. Downstairs, enjoy a large rec room with a cozy gas fireplace and dry bar, ideal for entertaining or relaxing. A fourth bedroom (or office), ample storage, laundry, and inside entry to the double garage finish the lower level. The landscaped yard features a stone patio, fire pit area and a serene walk-up nook tucked in the trees. Sugarbush is a vibrant, tight-knit neighborhood where life feels peaceful yet purposeful. From toboggan races, to movie nights at the park and snowshoe adventures, this community has something for everyone. Sweetwater Park is a short walk and a new school and recreation centre are opening Fall 2025. Vetta Nordic Spa, Horseshoe Resort, Mount St. Louis Moonstone & Shanty Bay Golf Club are minutes away. Explore Copeland Forest, with trails for hiking, biking, and skiing. Enjoy nearby lakes for swimming, fishing, or relaxing. A short drive to Barrie, Orillia, and the GTA means you are always close to what you need while enjoying the peace, space, and safety only country living offers. Come experience the lifestyle you've been dreaming of. (id:57557)
104, 260 Rowley Way Nw
Calgary, Alberta
Welcome to Rockland Park! This charming single-family townhome offers low-maintenance living in one of Calgary’s newest and most vibrant communities. Built in 2022, this stylish 1-bedroom, 1-bathroom home has been FRESHLY PAINTED and updated with LUXURY VINYL PLANK flooring throughout. The kitchen features DARK CABINETRY, a convenient PENINSULA ISLAND, and a PANTRY, offering both functionality and modern appeal. WINDOW COVERINGS are included, so you can move right in and enjoy.Step outside to your OVERSIZED FRONT PATIO—perfect for morning coffee or evening relaxation. With LOW MONTHLY CONDO FEES and incredible value in the included Homeowners Association amenities, you’ll enjoy exclusive access to a PRIVATE-RESIDENT ONLY facility featuring an outdoor POOL (that is heated from June-September), HOT TUB, GYM, PICKLE BALL COURTS, SKATING RINK (in winter), and a spacious CLUBHOUSE.Rockland Park is thoughtfully designed for lifestyle and convenience, with scenic WALKING PATHS, PARKS, and green spaces throughout the neighbourhood. A future school site is within walking distance, and recent expansion of city transit service now connects the community directly to the Tuscany LRT station, making commuting a breeze.Ideal for first-time buyers, down sizers, or investors looking for a low-maintenance home in a growing community—this is your opportunity to own in Rockland Park! Home inspection completed on June 9, 2025 for your convenience! (id:57557)
3558 W 39th Avenue
Vancouver, British Columbia
Location location! High square footage luxury custom built 1/2 duplex. 10 foot ceilings all floors! Oversize lot with side driveway accessing garage in rear! Main floor has 463 sqft micro suite with separate entrance. Masterful layout by owner/ seller/ experienced architect. Your buyer not be disappointed!! South rear yard! (id:57557)
52 Points West Resort
Sylvan Lake, Alberta
This gated, private community offers an affordable and low-maintenance recreational getaway for you and your family. Enjoy fantastic amenities including a heated outdoor pool, commercial hot tub, upgraded playground, tennis/pickleball courts, clubhouse with laundry and shower facilities, and abundant green space.This titled lot comes complete with a bright sunroom, large front deck, private rear deck, and a shed for your toys. Professional management takes care of lawn mowing and trimming so you can relax and enjoy. A vibrant social club offers activities all summer long.The annual condo fee of $3,300 covers electricity, water, sewer, reserve fund contributions, lawn maintenance, pool and hot tub operation, and more. Pet-friendly and ideal for snowbirds, with washrooms and showers open April 1 to October 31 (weather permitting). Just a short bike ride to Sylvan Lake’s restaurants, shopping, farmers’ market, and all the amenities this lakeside town has to offer.A fantastic and affordable family getaway — make it yours today! (id:57557)

