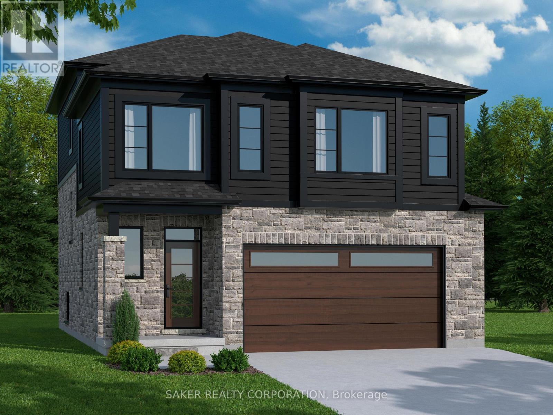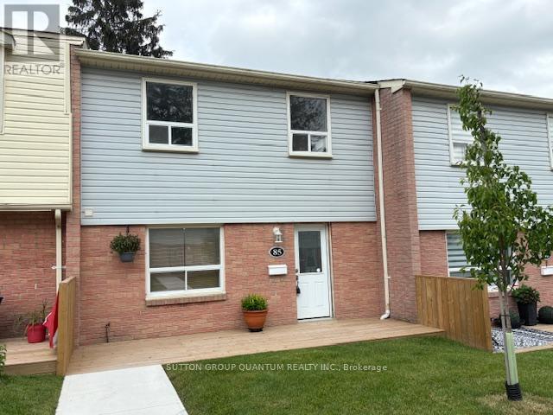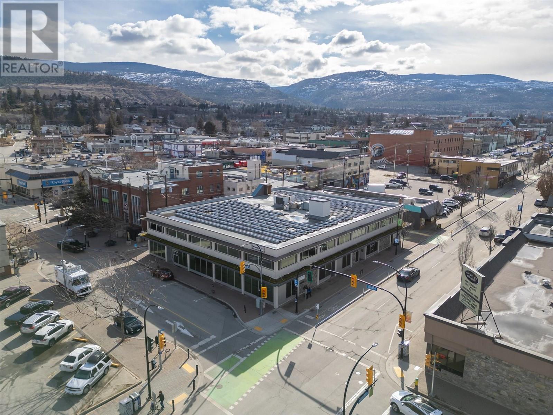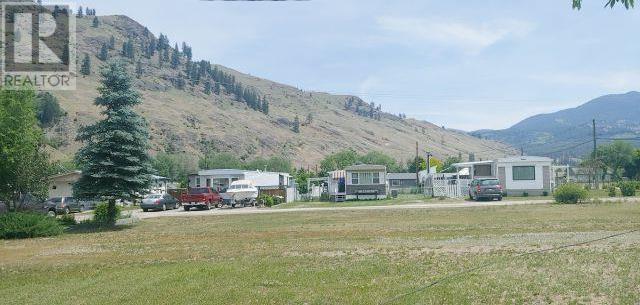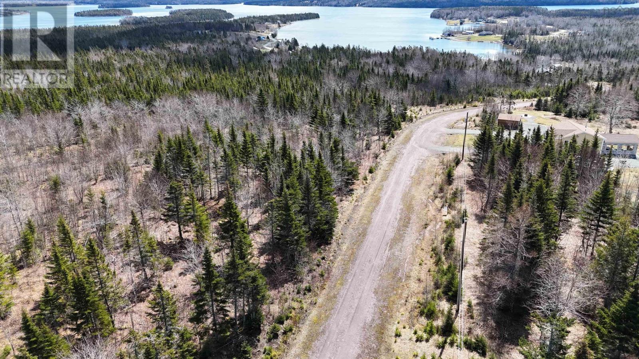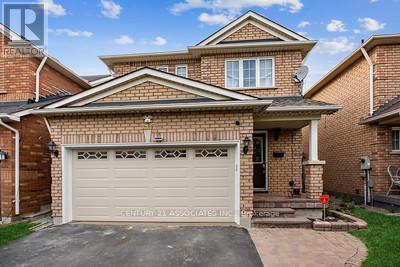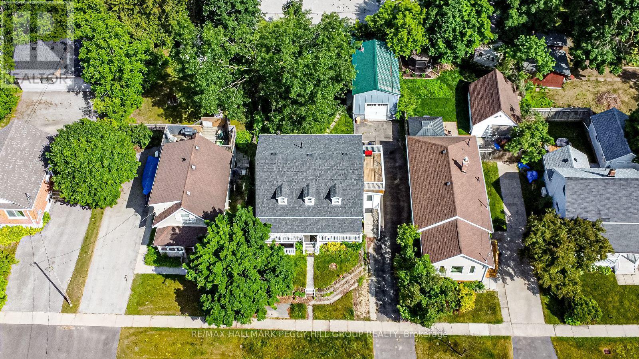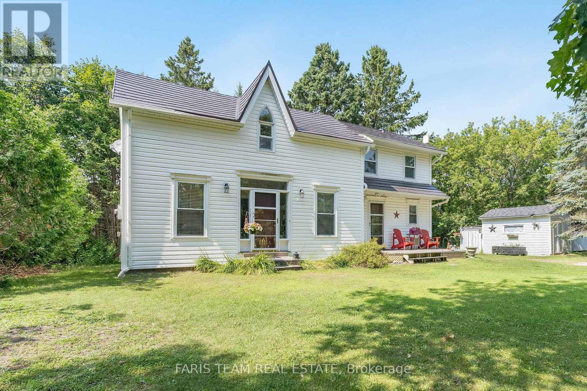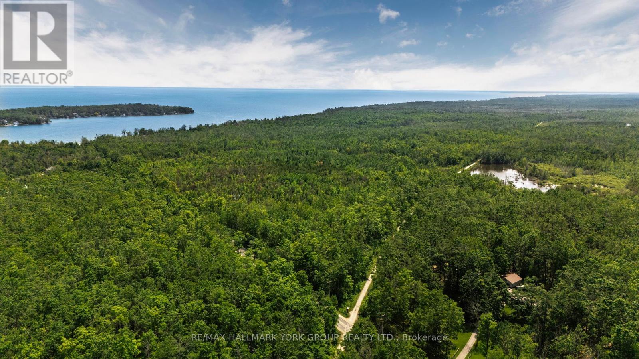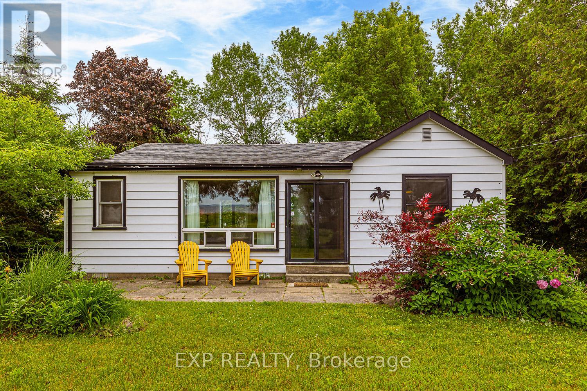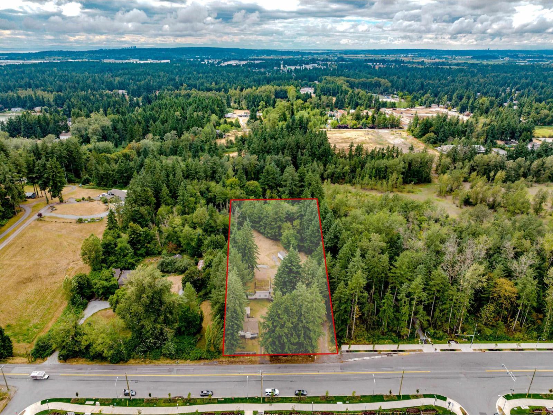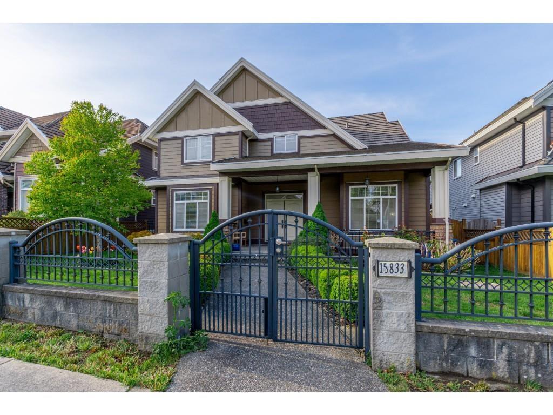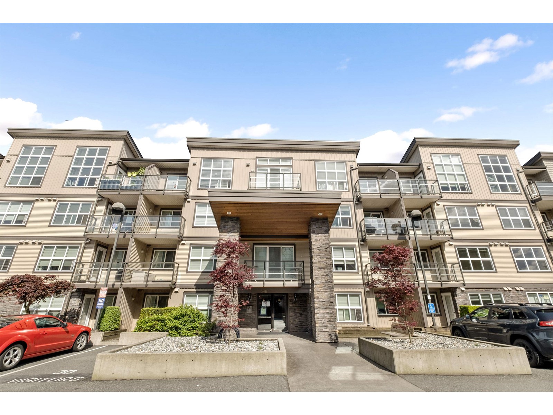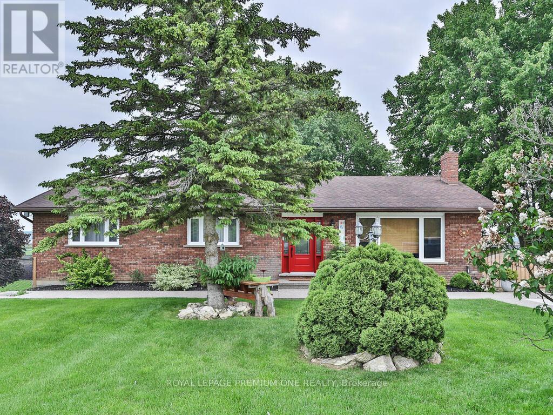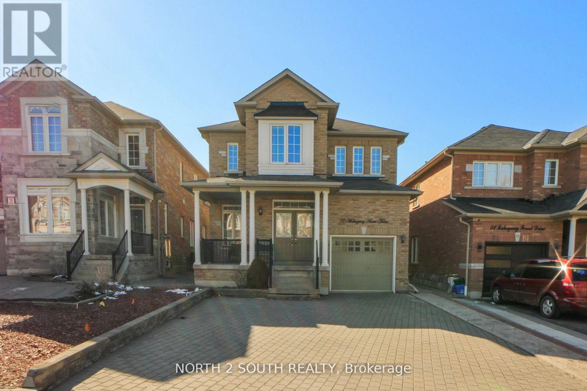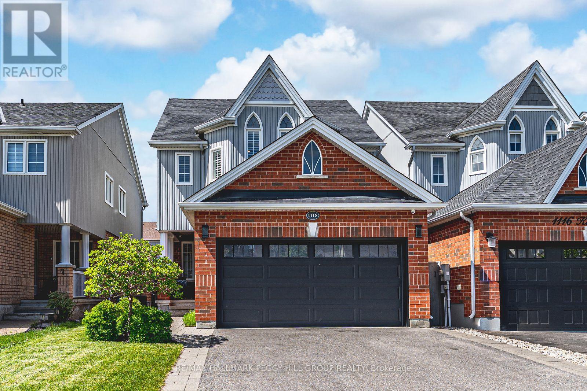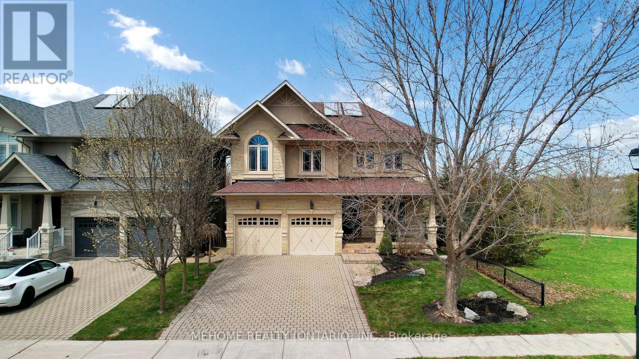2613 Queen Street
Strathroy-Caradoc, Ontario
***MODEL HOME NOW FOR SALE*** FULLY FINISHED BASEMENT WITH SEPARATE ENTRANCE! 5% OFF FRIST TIME BUYER REBATE* Perfect In-Law Suite Setup Dont miss this opportunity to own Banman Developments stunning 1837 sq. ft. model home, now available for sale! This spacious 4-bedroom, 3-bathroom two-storey home features a fully finished basement with its own private entrance an ideal setup for in-laws, guests, or future rental potential. Step inside and be impressed by the open-concept main floor, featuring 9 ceilings and elegant engineered hardwood flooring throughout. The kitchen is a showstopper with custom GCW cabinetry and sleek quartz countertops in both the kitchen and all bathrooms. Upstairs, the private primary suite offers a luxury ensuite and a massive walk-in closet, creating the perfect retreat. The lower level features nearly 9 ceilings, oversized windows for natural light, and a separate entry from the garage providing privacy and flexibility. (id:57557)
534 Regent Street
Strathroy-Caradoc, Ontario
5% OFF FRIST TIME BUYER REBATE* MOUNT BRYDGES (TO BE BUILT) " THE BEACH" 1,884 sq. ft. | 3 Bed | 3 Bath | 2-Car Garage Welcome to Timberview Trails in Mount Brydges, proudly built by Banman Developments! Introducing The Beach bright and modern 2-storey home offering 1,884 sq. ft. of beautifully designed living space with 3 bedrooms, 3 bathrooms, and a spacious 2-car garage. The main level features an open-concept layout with 9 ceilings and engineered hardwood flooring throughout. The kitchen showcases custom cabinetry by GCW and elegant quartz countertops, also included in all bathrooms for a cohesive, upscale finish. The private primary suite is thoughtfully separated and features a luxury ensuite with a massive walk-in closet perfect for relaxing in style. The lower level offers nearly 9 ceilings and oversized windows, providing plenty of natural light and great potential for future development. With Banman Developments, premium upgrades are included no extra costs for the high-end features you want. Check out our spec sheet for the full list of exceptional finishes that come standard. *(picture of Model home) (id:57557)
3109 - 430 Square One Drive
Mississauga, Ontario
Welcome to Aviva 1 Where Modern Living Meets Prime Location! Be the first to live in this brand-new, never-before-occupied 2-bedroom, 2-bathroom condo in the vibrant heart of Mississauga City Centre. This thoughtfully designed unit offers a spacious open-concept layout, floor-to-ceiling windows, and two well-separated bedrooms for maximum privacy. Enjoy stunning, unobstructed north-facing views from the oversized balcony perfect for relaxing or entertaining. Ideally located with easy access to Highways 401, 403, and the QEW, and just steps from the Mississauga Bus Terminal, Sheridan College, and Mohawk College. A brand-new Food Basics is conveniently located on the ground floor for all your daily essentials. Residents enjoy access to top-tier amenities including a fully-equipped fitness center, party room, movie theatre, 24-hour concierge, and more. Dont miss this exceptional opportunity to own a luxury condo in one of Mississauga's most connected communities! (id:57557)
85 - 1055 Shawnmarr Road
Mississauga, Ontario
Attention Contractors / Renovators! Demolition has begun in this Port Credit townhouse. All flooring and carpet removed from the main and lower level Upstairs hardwood installed in 3 bedrooms and the landing area. Design your own space and finishing from here! Spacious 3 bedroom, 2 bathroom layout with direct access to 2 underground parking spaces, private deck and fenced backyard. Priced to sell with quick closing! Dont miss this fabulous opportunity to be a part of vibrant Port Credit lifestyle just steps to the Lake, Jack Darling Park, beaches, dog parks, bike trails and all the great restaurants, shops, marina and festivals that PC Village has to offer. Family friendly community with childrens parkette across the street, close to schools, Go Train, Transit and easy access to all major highways and airport. (id:57557)
44702 Vandell Drive, Sardis South
Chilliwack, British Columbia
Builders or Investors. A great investment to build on now or keep as a holding property. Just released for sale. Introductory pricing. When lifestyle and location are a priority, the Gore Brothers lots on Vandell Drive check all the boxes. These limited lots are walking distance to parks, Vedder River Rotary Trail, Vedder River fishing, Stitó:s Lá:lém TotÃ:lt: Elementary/Middle School, University of the Fraser Valley, and Garrison Crossing. The River's Edge area has seen a steady increase in property values being the most desirable community to raise a family or enjoy a well deserved retirement among nature. Live Life Optimally. (id:57557)
43 Michener Drive
Brampton, Ontario
Welcome to this stunning 4-bedroom detached home at 43 Michener Drive, nestled in the highly sought-after Sandringham-Wellington North community of Brampton. This is the coveted Bright Side Remington Homes Elora Model of elegant living space. Designed with an open-concept layout, its perfect for both entertaining and everyday living. Enjoy a chef-inspired kitchen with quartz counter tops, built-in appliances, and a spacious breakfast area that flows seamlessly into the sunlit family room with a cozy fireplace. Upstairs, the luxurious primary suite features a walk-in closet and an ensuite, while the generously sized secondary bedroom also offers a walk-in closet and ensuite access. Additionally, a Jack and Jill bathroom connects two spacious bedrooms, providing convenience and privacy. Hardwood floors on the main level, an airy layout, and thoughtful upgrades complete this exceptional home. It also features 10-foot ceilings on both the ground and main floors, 8-foot doors throughout, and a separate side entrance to the basement provided by the builder. Ideally located near top-rated schools, parks, shopping, and with convenient access to public transit and major routes, this is the perfect place to call home. (id:57557)
813 - 2800 Keele Street
Toronto, Ontario
Wake up to sunlight and skyline views at Suite 813, 2800 Keele Street. This warm and welcoming 2-bedroom condo offers a lifestyle of comfort and convenience in the heart of Downsview. With over 800 sq ft of total space, including a private balcony overlooking the CN Tower and Lake Ontario, this suite is all about light, flow, and flexibility. The open layout invites easy living, with a stylish kitchen, floor-to-ceiling windows, and plenty of space to make your own. Retreat to a cozy primary bedroom with a walk-in closet, while the second bedroom easily adapts to your needs work, rest, or play. Set in a modern, well-kept building with great amenities and low monthly fees that include water, heat, and AC, its an ideal fit for first-time buyers, professionals, or anyone looking to simplify without sacrificing style. Steps from everything you need TTC, shops, schools, Downsview Park and only minutes to Yorkdale, Humber River Hospital, and major highways. This is the perfect place to plant roots, relax, and enjoy the city from above. Come experience it for yourself! (id:57557)
754 Renwick Road
North Kawartha, Ontario
Welcome to 754 Renwick Road on stunning Chandos Lake! This year-round home sits on an immaculately landscaped south-facing lot that gives you big lake views while looking out on Belle Island and South Bay. Situated at the end of the Renwick Peninsula, this property enjoys all-day sun and some truly incredible sunsets. If perfect water is on your bucket-list, drop what you're doing, this waterfront is a 10. Boasting 106ft of private, rocky shoreline - including a natural granite terrace, the depth off the dock dives from 27ft to a staggering 200ft just a stones throw from the shore. Enjoy completely weed-free swimming and, with a good cast, fish for lake trout right from the dock! Built in 2012, this 2bed-1bath home is perfect for mom and dad with a loft apartment in the garage for any guests. If you are considering a larger home, the septic that was installed with the build is oversized and ready for you to build. Multiple amenities support this property and take the hassle out of rural waterfront living, including; garbage & recycling pickup, a standby generator for any outages, low-maintenance lawn & gardens, a cantilevered dock for minimal fuss winterizing your shoreline, a large deck for entertaining, and a convenient outdoor shower for those muddy little feet. From top to bottom, 754 Renwick oozes charm and shows off all of the best attributes to lake life. (id:57557)
3101 - 3900 Confederation Parkway
Mississauga, Ontario
Soaring Above the City 31st Floor Unit with Unmatched Views and Smart Layout. Welcome to one of the best floor plans in the building the coveted Media/Den layout, designed with no wasted space and perfect flow throughout. This bright and airy 2-bedroom, 2-bathroom suite includes a versatile den ideal for a home office. Enjoy breathtaking panoramic views through floor-to-ceiling windows, with North and East exposures. The open-concept kitchen and family room offer a welcoming space for entertaining or relaxing, while the primary bedroom includes a private ensuite and direct balcony access.This suite includes 1 owned parking spot (valued at approx. $50,000), and is located in a walkable, central location just steps from Square One, Celebration Square, YMCA, Central Library, Living Arts Centre, restaurants, transit, and more. Enjoy resort-style amenities: outdoor pool, ice rink, kids playground, rooftop terrace with BBQs, yoga studio, gym, sauna, party room, and 24-hour concierge.Whether youre a professional, small family, or investor, this unit combines luxury, location, and lifestyle.Book your private showing today! (id:57557)
1795 Country Club Drive Unit# 203
Kelowna, British Columbia
Resort-style living meets convenience in this top-floor corner unit at Bella Sera in the University District. Overlooking the second hole tee box of the Quail Golf Course, this 2 bed/ 3 bath Tuscan-style townhouse offers bright, open-concept living with no neighbours above and extra windows for natural light. The main floor features granite countertops, generous living and dining space, and a seamless walkout to serene views. Upstairs, two oversized bedrooms each come complete with vaulted ceilings and private ensuites—perfect for comfortable living or hosting guests. Sold fully turn-key with tasteful furnishings, this home is move-in or rental ready. Enjoy the complex’s in-ground pool, hot tub, and proximity to UBCO, the Okanagan Golf Club, and YLW. Pet-friendly with resort-like amenities, this is an ideal opportunity for investors, students, or anyone looking for a low-maintenance lifestyle. Schedule your showing today and step into effortless living. (id:57557)
532 Blake Court
Warfield, British Columbia
Experience a comfortable lifestyle in this quality-built modern home located in Emerald Ridge. Discover the elegance in this 4brm/3bthrm versatile home that also offers income potential from the Legal Airbnb Suite. Stepping into this home you will notice functionality and style. It's flowing space and abundant natural light streams through large windows creating an inviting, expansive, welcoming environment. The seamless flow from the kitchen to the dining and living room makes entertaining a breeze in this thoughtfully designed space. The updated Chef's kitchen offers stainless steel appliances, custom cabinetry, and sleek stone countertops; a perfect space for culinary creativity to share with family and friends. The main floor has 2 bdrms; the primary bdrm offers a 5-piece spa ensuite with heated tile and shower floors. You'll feel like you are in an exclusive 5 Star Boutique Hotel. Captivating south-facing views are enjoyed from the spacious deck. The lower level is fully finished with an extra bdrm, a large entertaining room, and a walk-out to a covered patio area with mountain views warmly enjoyed from the hot tub. Lots of family fun can be had in the expansive landscaped yard complimented with a storage shed to store all your summer tools, patio furniture, and a work area. Amenities include Mountain biking, skiing, hiking, walking, school, golfing, and shopping, all only a short distance away. Parking includes an attached double garage with an extra wide driveway. CHECK FULL VIDEO ON Realtor.ca (id:57557)
304 Martin Street Unit# 209
Penticton, British Columbia
304 Martin Street is a prominently positioned office building located at the corner of Martin Street and Nanaimo Avenue in the heart of downtown Penticton. Surrounded by restaurants, shops, and professional services, the property offers excellent walkability and visibility within the city’s central business district. The building is professionally managed and is home to a mix of long-standing government and professional tenants. Building offers flexible floor plans and opportunities for businesses seeking high-exposure office space with nearby access to transit, public parking, and Okanagan Lake. Spaces available from 1057 square feet. (id:57557)
925 13th Avenue
Midway, British Columbia
Manufactured Home Park and RV on 5 acres 55 plus park. Owner occupied mobiles. 7 long term RV sites with electrical meters. 4 seasonal RV sites. All surface structure upgraded. Owners 4 bedroom home plus basement residence and workshop has been extensively renovated. Live on site or rent it out: 7 storage units fully rented.City water,sewer and garbage/recycling collection.Looking for a change in lifestyle for the price of a home in the lower Mainland that produces a steady cash flow? Great place to retire in. (id:57557)
Lot 6 41 Brule Shore Road
Barrachois, Nova Scotia
41 Brule Shore Road (Lot 6) Water View Lot 1.73 Acres Looking for the perfect place to build your dream cottage or year-round home? This 1.73-acre water view lot offers peace, privacy, and endless potential in the sought-after Brule Shore area. Beautiful & Quiet Setting Nestled on a low-traffic road with serene water views, this property is surrounded by mature softwood treesoffering natural privacy and a charming woodland feel. Ready to Build Perc testing has already been completed, making it easier for you to move forward with your plans. Flexible Storage Option Need extra storage while you build or something unique for your setup? A large bus on site is available and can be included in the saleor removed at the buyer's request. Whether you're looking to enjoy weekend escapes or plant roots for good, this lot offers a peaceful lifestyle close to Brules beaches, bakeries, golf, and more. Dont miss your chance to own a slice of Nova Scotia paradise. Reach out today for full details and to walk the land. (id:57557)
12,13,14,15,16 Hill Street
French Cove, Nova Scotia
Explore a prime development opportunity in Cape Breton with this package of five 3-acre lots, ideally situated atop a gentle hill. Offering easy-build terrain and breathtaking panoramic views of the Bras d'Or Lakes, these lots are perfect for creating a unique residential community. Each lot provides a tranquil setting, surrounded by diverse hardwood and softwood trees, yet just minutes from local amenities. The level terrain simplifies construction, while the abundant natural light and expansive vistas create an ideal canvas for charming homes or spacious estates. With a municipal water source nearby, extending modern conveniences is seamless. This opportunity allows for outdoor enthusiasts to enjoy hiking, boating, and fishing, all while embracing the serene lake views. Invest in this accessible slice of Cape Breton's landscape and help shape a thriving community that harmonizes with nature. (id:57557)
115 Everstone Rise Sw
Calgary, Alberta
Welcome to this beautiful, updated & well maintained family-friendly home, with double attached garage, in the desirable community of Evergreen, backing south to the pathway and green space. Step inside to an inviting two-story entrance and an open-concept layout filled with natural light. Newer vinyl plank flooring (2021) is featured throughout the main floor. The spacious white kitchen features newer stainless steel appliances (2022), a large pantry and a raised island overlooking the living room. Spacious living room showcases a gas, stone faced fireplace, dining area with sliding patio doors that flow seamlessly onto the huge back deck - perfect for entertaining and summer BBQ’s. The 2 piece main bath with full size washer dryer and access to the attached garage completes the level. Upper floor showcases a generous bonus room - perfect for family time enjoyment, primary bedroom offers a 4 piece ensuite bath and walk-in closet. Two additional bedrooms and another 4 piece bath completes the floor. The un-finished basement is ready for your completion and offers ample storage. Shingles & siding replaced 2 years ago and hot water tank replaced (2024). You’ll love all the community offers – area schools, playgrounds, parks, walking/biking pathways, shopping plaza’s for all your daily shopping needs, easy access to Stoney Trail, Fish Creek Park, & Costco - this home is the perfect blend of convenience and lifestyle. Don’t miss the opportunity to make all this yours—schedule a showing today! (id:57557)
Bsmt - 3977 Lacman Trail
Mississauga, Ontario
Beautiful, newly renovated Basement Apartment in Churchill Meadows. New engineered hardwood throughout the apartment. Modern kitchen. Separate Entrance and Ensuite, private laundry. All utilities (except cable) are included. One driveway parking included. Easy Access to public transit and Hwy 407/403/401. (id:57557)
212 - 402 The East Mall
Toronto, Ontario
Welcome to your urban oasis at 402 The East Mall. This stylish one-bedroom, one-bathroom apartment boasts modern design and abundant natural light. Situated in a prime location, enjoy easy access to amenities and transportation. Ideal for professionals or couples seeking a dynamic urban lifestyle. Don't let this exceptional rental opportunity pass you by! (id:57557)
8 Nineteenth Street
Toronto, Ontario
This highly-maintained, purpose-built triplex in Toronto's high-demand Long Branch neighbourhood a strategic investment offering immediate cash flow, significant appreciation potential, and minimal management hassle. This turnkey property boasts an exceptional location steps from Humber College's steady tenant pool and mere minutes to Lake Ontario & Colonel Sam Smith Park, ensuring premium rents and high tenant retention. The 2,655 sq ft triplex features three pristine, self-contained suites: two spacious 2-bedroom units currently generating reliable month-to-month income, and one bright vacant 1-bedroom unit ready for immediate rental or owner occupancy, maximizing your yield from day one. Ownership costs are streamlined as tenants cover their own utilities. Unparalleled walkability (3-5 minutes to restaurants, shopping, medical services; 5-10 minutes to Humber College) guarantees strong rental fundamentals. Critically, significant untapped equity exists with the highly lucrative possibility to construct an additional Lane Way/Garden Suite, dramatically boosting rental income and property value. This asset combines dependable current cash flow from a desirable location with a clear, high-impact path to substantially enhanced future returns through development, making it a standout opportunity in Toronto's thriving rental market. (id:57557)
11364 Leonard Street
Grande Cache, Alberta
Now here’s a home that really checks all the boxes and stands out! Tucked away in the ever-popular Phase 4 of Grande Cache, this beautiful property backs onto quiet green space with no rear neighbours — the kind of privacy most want but is hard to find. Step inside and you’re greeted by a bright, inviting interior with a modern, calming colour palette and cozy wood-grain accents that make you feel instantly at home. Every corner has been thoughtfully updated inside and out, from new siding, doors, windows, and extra insulation (2023) to a fresh roof (2020), so you can move in worry-free. The heated, oversized two-car garage is a dream for anyone who loves their toys and the outdoors, with a rear door that opens straight onto the trails. Plus, with three bedrooms, a den, a huge rec room, a 2-piece ensuite, a 4-piece bath on the main, and a 3-piece bath in the basement, this home offers a great balance of style, comfort, and everyday practicality. It’s one you truly have to see for yourself! (id:57557)
8 Dufferin Street
Barrie, Ontario
PRIME RM2-ZONED PROPERTY WITH 3 SEPARATE LIVING QUARTERS JUST MINUTES FROM THE WATER! Welcome to an incredible opportunity in one of Barries most sought-after lakeshore neighbourhoods! Situated in the citys core with easy access to shops, restaurants, parks, public transit, and Highway 400, and only a 10-minute stroll to the waterfront with Centennial Beach, scenic boardwalk trails, marinas, and year-round community events, this location delivers the ultimate lifestyle. Showcasing impressive curb appeal with mature trees, a covered front porch, and a deep front lawn, the home also features a large driveway, ample parking, and an extra-deep detached garage with a side entrance. Inside, enjoy a stylish, carpet-free interior with three separate, self-contained living spaces, each with its own private entrance. The bright main floor features a living room, kitchen, laundry area, two generous bedrooms, a full 4-piece bathroom, and a walkout to the fully fenced backyard. The upper level offers a living area, kitchen, bedroom, 4-piece bath, and access to a private balcony. The lower level completes the package with a living room, kitchen, bedroom, 4-piece bath, and a walk-up entrance leading to a private patio. Equipped with two electrical panels (200 amp and 100 amp) and featuring available 240V service, this home provides enhanced power capacity across all levels, supporting modern, day-to-day living with ease. Perfectly suited for multigenerational living, this property is also zoned RM-2, offering exceptional investment potential for an in-law suite. Thoughtfully designed, versatile, and set in an unmatched location, this one-of-a-kind property is your chance to unlock endless possibilities in the heart of Barrie! (id:57557)
1897 10 Line N
Oro-Medonte, Ontario
Top 5 Reasons You Will Love This Home: 1) Experience peace and tranquility amidst nature on this stunning 2.6-acre property in the heart of Oro-Medonte, featuring a picturesque driveway lined with 52 oak trees leading to a beautifully modernized century home 2) Main and upper levels showcasing exquisite hardwood flooring, a 3-season sunroom with original pine flooring and abundant windows, a living room complete with a cozy propane fireplace, and the peace of mind provided by recently updated windows, a durable metal roof installed approximately ten years ago, and modern appliances enhancing the kitchens functionality and style 3) Upper level hosting three spacious bedrooms, a full bathroom, and a convenient powder room on the main level, ensuring comfort and convenience for the whole family 4) Benefits from an updated, energy-efficient boiler heating system installed in November 2024, providing warmth and efficiency throughout the seasons 5) Ideally located just 8 minutes from Orillia and Lake Simcoe and close to skiing, mountain biking, golf, and the Ganaraska Hiking Trail, perfect for year-round outdoor adventures. 1,481 above grade sq.ft. plus an unfinished basement. Visit our website for more detailed information. (id:57557)
262 Lakeshore Road W
Oro-Medonte, Ontario
Top 5 Reasons You Will Love This Home: 1) This home directly sits across from Lake Simcoe, offering stunning views and the tranquility of lakeside living; imagine enjoying your morning coffee or sunsets on the front porch with the beautiful lake steps away 2) Set on a large lot with no neighbours behind or to the left, you can enjoy the peace of your private backyard, perfect for relaxation or entertaining 3) Inside, the home boasts 7.5" engineered hardwood flooring, a custom kitchen with a large island, and a grand floor-to-ceiling stone gas fireplace that adds warmth and elegance to the living space, along with a luxurious ensuite, including two vanities and a walk-through to a large walk-in closet and 9' ceilings that enhance the open and airy feel throughout 4) Fully insulated, heated, and finished triple-car garage, presenting plenty of space for your vehicles and storage with full drywalling, ensuring a polished and functional layout 5) Built with premium materials such as James Hardie Board and Batten fibre cement siding, offering durability, energy efficiency, and a stylish, modern look. 2,412 above grade sq.ft. plus an unfinished basement Visit our website for more detailed information. *Please note some images have been virtually staged to show the potential of the home. (id:57557)
1907 - 39 Mary Street
Barrie, Ontario
Welcome to Debut Condominiums, a stunning addition to the Downtown Barrie skyline. Enjoy breathtaking scenic views, indulge in the vibrant downtown dining scene, take leisurely walks around Kempenfelt Bay, and experience the ultimate convenience with the GO Train and GO Bus Terminal just steps away. Suite 1907, perched on the 19th floor, stands tall above the city, offering unparalleled panoramic views of both the bay and the bustling downtown life. This beautiful suite features 1 bedroom and 1 full bathroom. The sleek kitchen is equipped with high-end built-in appliances and a versatile movable island, perfect for meal prep and entertaining guests. The unit also includes a parking space, in-suite laundry, along with a private balcony to soak in the fresh air and enjoy your view. Exclusive amenities include a stylish outdoor amenity space with barbecues and a firepit for cozy evenings, an infinity plunge pool offering unobstructed views of the stunning waterfront, and a chic bar and lounge area with both indoor and outdoor dining spaces, designed for entertaining guests in style. AVAILABLE IMMEDIATELY (id:57557)
249 Stanley Street
Barrie, Ontario
Fantastic Location Near Georgian Mall, Across From The Bayfield Rec Centre, Steps To Bus Route, Close To Georgian College And Rvh. This All Brick Townhouse Has Just Been Through A Complete Make-Over! Brand New Flooring (Laminate/Carpet), Paint, Kitchen Counter Top And Backsplash, Resurfaced Kitchen Cupboards. 3 Bathrooms (One As Primary Ensuite), 3 Bedrooms. Basement Is Ready For Your Creation Or Use As Storage. Vacant, Immaculately Clean, Move In Ready! (id:57557)
600 14th Line South
Oro-Medonte, Ontario
Discover An Exceptional Land Offering In Oro-medonte. Situated Near The Tranquil Shores Of Carthew Bay On Lake Simcoe, This Expansive 146-acre Property Blends Natural Beauty With Limitless Potential. The Landscape Showcases A Diverse Mix Of Rolling Wooded Hills, Mature Forests, And Wetland Areas, Creating A Private And Picturesque Setting, Ideal For A Wide Range Of Uses.With Approximately 15.66 Acres Of Provincially Significant Wetlands, The Site Offers Ecological Value While Preserving Peace And Privacy. The Gently Undulating Topography Provides Multiple Elevated Building Sites, Perfect For Custom Homes Or Retreat-style Development. The Natural Elevation Supports Walkout-style Construction, Scenic Views, And Well-draining Land Ideal For Trails, Recreation, And More.Whether You're Planning A Private Estate, Recreational Retreat, Or Exploring Future Development (Subject To Approvals), This Is A Rare Opportunity To Shape Your Vision In A Breathtaking Natural Environment...Just Minutes From Orillia And A Short Drive To The GTA. (id:57557)
141 Patterson Boulevard
Tay, Ontario
Welcome to Paradise Point Your Georgian Bay Getaway Awaits! Tucked away on a private cul-de-sac in the heart of Paradise Point, this fully furnished 3-bedroom, 1-bathroom bungalow offers the ultimate retreat in Tay Township just 90 minutes from Toronto and steps from the shoreline of Georgian Bay. Set on a charming peninsula known for its breathtaking sunsets, and peaceful cottage country charm, this turnkey gem is your ticket to waterfront living without the waterfront price tag. Paradise Point is a sought-after summer destination, beloved for its serene setting, family-friendly vibe, and proximity to Grandview Beach, Triple Bay Park, and the scenic Tay Shore Trail. Inside, enjoy open-concept living with modern-rustic finishes, a stylish kitchen, and a brand-new European washer-dryer combo for added convenience. Outside, the large flat lot offers a 6-car driveway, a cozy front patio for lounging, a walkout back deck and a fire pit ready for evening gatherings under the stars. A bonus shed adds extra storage for your beach gear or bikes.Whether you're looking for a weekend escape, a permanent low-maintenance lifestyle near the water, or a smart Airbnb/investment opportunity, this property checks all the boxes. 10 minutes to downtown Midland, close to LCBO, Shoppers, grocery stores, and more. Steps to trails, wildlife areas, and tranquil views. Steps to public beach access, swim, sunbathe, or kayak. Peaceful, private, and packed with potential this is more than just a cottage. Its a lifestyle. Book your showing today and experience Paradise for yourself! (id:57557)
3381 208 Street
Langley, British Columbia
Spectacular 2.37 Acres Designated 5,000 sqft lots & up to 4 units per lot in the Newly Approved Neighbourhood Plan. All services are now on the property line with the Qualico site (84 lots) across the street being built Plus another 70 lot application has been submitted (off of 210 Street). There are 2 homes, lots of parking, secure storage and office space for extra revenue. Dale Ball Passive Park borders the North and West property lines. Proposed 10 Lot Layout available Plus Topo & Tree Survey completed. This is the best value of available properties in the area! (id:57557)
15833 108 Avenue
Surrey, British Columbia
Welcome to this gorgeous house sitting in the heart of Fraser Heights! Steps to Erma Stephenson Elementary & Fraser Heights Secondary School, community centre, public transportation, shopping, restaurants, etc. This 8 bed + 6 bath property contains everything you need! Spacious layout provides you luxurious living room and dining room, chef kitchen and wok kitchen, plus an office on the main floor. Above the master bd with 5 pieces bath+ dressing table, one bs ensuite and two good size bds share one bath. Heat pump with air conditioning, newer water tank, marble countertops, Crystal chandeliers. Move in, enjoy the blossom garden and fruits of pear/fig/plum! 3 bedrooms suite in the basement for a mortgage helper with separate entrance. (id:57557)
89 8570 204 Street
Langley, British Columbia
This stunning 3-bedroom residence in woodland park, crafted by renowned Infinity Properties, showcases an unbeatable location and 1300 sqft of expertly designed living space. The main floor boasts a bright, airy open-plan living area w/ LRG windows, a spacious dining area, sleek kitchen equipped with a gas stove, access to the deck for BBQ and seating. The home's comfort is elevated by air conditioning, freshly painted & a designer-inspired detail throughout. A convenient 2-piece powder room is located on the main level. The upper floor features three generously sized bdrms including a luxurious 4-piece ensuite. Bonus features include a fenced yard perfect for outdoor enjoyment w/kids & pets, two covered parking spots + a driveway large enough to fit a truck and forced air heating. (id:57557)
220 30525 Cardinal Avenue
Abbotsford, British Columbia
Located at 30525 Cardinal Avenue, Unit 220, this 2-bedroom, 2-bathroom condo offers 876 sq ft of comfortable living space. The open-concept design features a well-appointed kitchen with granite countertops and stainless steel appliances, seamlessly connecting to the living and dining areas. Enjoy the convenience of in-suite laundry, secure underground parking, and a private balcony. Built in 2009, Tamarind Westside is a pet-friendly building that welcomes all ages and allows rentals. Situated just minutes from Highway 1, Highstreet Shopping Centre, restaurants, and public transit, this home combines urban living with accessibility. Perfect for first-time buyers or investors seeking a blend of comfort and location. Schedule a viewing today! (id:57557)
5907 Lakeshore Road
Whitchurch-Stouffville, Ontario
Nestled in a peaceful and private lakeside community, this fully updated two-bedroom home offers a rare blend of modern comfort, natural beauty, and future potential. With stunning views of the lake from your front porch and access to serene outdoor living, this turnkey property is ideal for those seeking year-round living, a weekend escape, or a smart investment. Inside, the home has been thoughtfully renovated with stylish finishes, a modern kitchen, upgraded bathrooms, and bright, open-concept living spaces perfect for entertaining or relaxing. Both bedrooms are generously sized, with large windows that capture the tranquil surroundings. Set on a spacious lot, the property also presents an incredible opportunity for future development. With preliminary severance potential for a second lot, this is a prime chance to build a second home, guest cottage, or to invest in the area's growing real estate market. Located in a small, close-knit community known for its quiet charm and natural surroundings, this is lakeside living at its best, with the bonus of a smart investment for the future. Don't miss out on this unique offering! (id:57557)
45 Dame Gruev Drive
Markham, Ontario
One-bedroom Basement for Lease in Markham! Renovated & Ready to Move In! Comes With 1 Bedroom &1 Washroom. Plenty of Windows for an Abundance of Natural Light. Steps Away from the Go Station, Public Transit, Top-Rated Schools, Local Amenities, & Hwy 407. Utilities are 30%extra. (id:57557)
Basement - 45 Rockport Crescent
Richmond Hill, Ontario
Beautiful And Spacious Basement Department In The Highly Desired Crosby Area. Walking Distance To Bayview Secondary School, Shopping Centers, Go Transit And Much More. Kitchen Area Comes With Fridge And Stove. Shared Laundry Washer And Dryer. Separate Entrance. (id:57557)
11 Coates Crescent
Richmond Hill, Ontario
***Upper Level*** Updated Top to Bottom. Main Floor is Ideal for Someone Living with Mobility Restrictions as it Includes a Bedroom (Easily Convertible to an Office), Full Bathroom w/Shower & 30" Door Width to Accommodate a Wheelchair. New Italian Tile & Hardwood Throughout (Brazilian on Main Floor/Engineered on Upper) the Main & Upper Level. Close to Lake Wilcox. Premium 55' Lot. Custom kitchen & Bathrooms. Close to Yonge Street, Schools. Tenant Responsible for 65% of all Utilities. Use of Half the Drive & Garage. Shared use of Yard. Lower Level Leased to a AAA Tenant. (id:57557)
995 Canal Road
Bradford West Gwillimbury, Ontario
An Entertainers Dream! Welcome to this meticulously renovated bungalow, offering 3,500 sq ft of elegant living space on a sprawling and peaceful -acre lot. Completely redone in 2022, ideal for families, entertainers, or anyone seeking high-end comfort in a quiet setting. Every detail has been considered: from the engineered hardwood floors and 4 trim to the 7 baseboards and modern lighting throughout. The open-concept layout allows for a bright, airy feel across the home. Enjoy cooking in a beautifully upgraded kitchen equipped with all new appliances and ample space for gatherings. The main level flows seamlessly into a fully finished basement, complete with a custom bar, an additional bedroom, and a large entertainment space perfect for hosting guests or relaxing with family. The exterior is just as impressive. An expansive aggregate concrete patio (2022) surrounds the home, leading to a stunning fire pit and brick BBQ area that's perfect for summer evenings. The large, private yard includes a beautiful storage shed, two outdoor sinks for added convenience, and space for up to 10 vehicles, ideal for parties, large families, or recreational vehicles. Major upgrades include all new windows and doors (2023), a brand-new water filtration system (2023), updated electrical, new interior doors, fresh tiling, and a new sewage ejector system (2023). The roof was replaced in 2019, ensuring years of worry-free living. This home truly offers the full package. The owner spared no expense, ensuring every inch of the property was renovated to perfection. Too many upgrades to list, this home is a must-see to be fully appreciated. (id:57557)
77 Mahogany Forest Drive
Vaughan, Ontario
Welcome to 77 Mahogany Forest Drive, an exceptional detached home offering over 3,500 sq ft of beautifully finished living space (2,461 sq ft above grade), nestled on a quiet street in the prestigious Patterson community. Designed for comfort, function, and style, this 4-bedroom, 3- bathroom home has an ideal layout for modern family living. Step into a warm and inviting main floor featuring custom plaster crown mouldings, pot lights throughout, 9 ft ceilings, and hardwood flooring. The elegant kitchen boasts granite countertops, stainless steel appliances, and an eat-in breakfast area with a walk-out to a spacious backyard complete with stamped concrete patio perfect for relaxing or entertaining. The spacious family room is bright and cozy with a gas fireplace and large windows, while the formal dining area is ideal for hosting gatherings. Upstairs, the primary bedroom features a 6-piece spa-like ensuite and walk-in closet, and the second bedroom is just as large a rare and versatile layout for families. Two additional generously sized bedrooms and a second full bathroom complete the second level. The 90% finished basement offers even more space with a large recreation room, an additional bedroom, pot lights throughout, and rough-ins for a wet bar and bathroom perfect for future customization or an in-law suite. Enjoy the extended interlock driveway with stamped concrete detailing and single-car garage. Located within walking distance to top-rated schools, beautiful parks, a serene pond, and scenic walking trails, this home delivers the full package of family living, lifestyle, and location. (id:57557)
618 Ponting Place
Newmarket, Ontario
Stunning 4-Bedroom, 2-Storey Home with Exceptional Curb Appeal in Newmarket. This beautifully landscaped home, offering 2,581 sq. ft. of comfortable living space is located on a quiet cul-de-sac in one of Newmarkets most sought-after neighbourhoods. Boasting a large frontage, this well-maintained home features an updated kitchen on the main floor with modern finishes and a seamless flow perfect for family living and entertaining. California shutters throughout add both elegance and privacy. The finished basement includes a second kitchen and cold cellar, making it the perfect space for hosting gatherings or creating an in-law suite. Recent updates include newer windows and roof, providing peace of mind for years to come. Step outside to a fully fenced backyard with a stone patio and pergolaideal for outdoor entertaining, gardening, or simply relaxing in your own private oasis. Just minutes to Southlake Hospital, parks, schools, shops, public transit and Hwy 404.This move-in-ready home offers the ideal combination of style, comfort, and convenience. Perfect for families and those who enjoy entertaining, you wont want to miss the chance to make it yours! (id:57557)
Basement - 46 Somerset Crescent
Richmond Hill, Ontario
Bright, clean, fully renovated 2 bdrm basement apartment in a desirable Richmond Hill neighborhood. Features 1 full wshrm, modern finishes, and a private separate entrance with access to a small private yard. Enjoy a brand-new kitchen with top-of-the-line stainless steel appliances including fridge, stove/oven, dishwasher, and microwave (all just 1 year old). New flooring throughout and bright LED pot lights offer afresh, modern feel. *For Additional Property Details Click The Brochure Icon Below* (id:57557)
18 - 2800 John Street
Markham, Ontario
upscale industrial condo. Immaculate office space . Many uses allowed. Two washrooms . One with marble floors and walls. . 2650 sft includes 2nd floor. tenant pays all utilities. (id:57557)
145 Betony Drive
Richmond Hill, Ontario
Awesome & Spacious, Oak Ridges community, Upgraded 3Brs In Demanding "King's Crossing" Area The "Tiara" Model With 9Ft Ceiling On Main floor, Approx. 2000 square feet, Upgraded Kitchen with islands, quartz countertop, stainless steel appliances, Gas stove, Tall cabinets in kitchen & breakfast area, Hardwood floors Thru-Out, Designer Stone Backsplash & Freshly Painted, California Shutters On Main floor, Upgraded Laundry Room On 2nd Floor with sink for convenience, Large Windows & Gas fireplace in the family room, No Sidewalk With 1Car Parking. Fabulous Home Link Just By The Garage*Excellent Location*Steps To School, Park, Shopping & All Other Amenities*Absolutely Move In Condition. (id:57557)
1210 - 185 Deerfield Road
Newmarket, Ontario
Welcome to Unit 1210! A bright and beautifully appointed corner suite in The Davis Residences, where modern design meets family-friendly comfort in Central Newmarket. This sun-drenched 2-bedroom + den layout offers sweeping northeast views and a spacious open-concept design ideal for both everyday living and elegant entertaining. Enjoy two full 4-piece bathrooms, one of which being the primary ensuite. Thoughtfully designed den, perfect for a home office or play area, and generous storage throughout. Including ensuite laundry for added convenience. Step onto your private balcony to unwind with sunrise & sunset views. Premium upgrades include sleek quartz countertops, stainless steel appliances, and smooth ceilings for a refined, contemporary finish. Exceptional Building Amenities: Rooftop terrace with BBQs, Party and meeting room, Theater and games rooms, State-of-the-art fitness centre with cardio and weight equipment. Elegant lobby with 24-hour concierge and security. Located just steps from Davis Drive and Yonge Street transit, GO Train and bus stations, Upper Canada Mall, top-rated schools, shops, restaurants, and scenic walking trails. Everything your family needs is right at your doorstep. Dont miss this rare opportunity to live in style and comfort in one of Newmarkets most desirable addresses. (id:57557)
15 Latitude Lane
Whitchurch-Stouffville, Ontario
Look no further! Beautiful 3 Bed Townhouse with unfinished basement. Did I say 3 PARKING? Yup.You can park up to 3 vehicles on this property. The home is situated on a quiet and mature neighbourhood with loads of parks, trails and nature! Backyard is naturally composed green space. (id:57557)
1118 Kell Street
Innisfil, Ontario
YOUR NEXT CHAPTER BEGINS HERE - STYLE, SPACE & SUMMER-READY OUTDOOR LIVING! Set in a family-friendly neighbourhood just steps from parks, schools, and green space, this stunning home delivers lifestyle and location in equal measure. Only 3 minutes from Nantyr Beach and the shores of Lake Simcoe, a short drive to shopping, dining, and daily essentials, and just 30 minutes from the vibrant amenities of downtown Barrie, this home is ideal for everyday living and weekend fun. The stately exterior with its gothic-style windows and dramatic peaked rooflines creates a lasting impression, while the fully landscaped backyard oasis elevates the curb appeal. Savour effortless days by the saltwater pool and soak up the sun in total comfort with grass-free grounds designed for pure relaxation. Inside, the bright and inviting layout opens with a welcoming foyer that flows into stylish living and family areas anchored by a cozy gas fireplace. The updated kitchen features quartz countertops, tile backsplash, an island breakfast bar, and a walkout to the poolside terrace - ideal for entertaining and al fresco dining. Upstairs, the primary retreat offers a walk-in closet and luxurious 4-piece ensuite with a soaker tub and glass shower, accompanied by two additional bedrooms and another full bath. The main level powder room adds convenience, and the unfinished basement offers storage, laundry, and room to customize. The space is elevated with newer hardwood flooring, California shutters, and statement lighting throughout. Other highlights include an attached garage with inside entry, an upgraded furnace and roof, plus premium tech features with surround sound speakers in the living room, exterior security cameras, and a hard-wired alarm system for added peace of mind. A rare opportunity in a beautifully updated home that offers modern comfort, effortless convenience, and a resort-style setting, don't miss your chance to make this your #HomeToStay! ** This is a linked property.** (id:57557)
18 Sisina Avenue
Markham, Ontario
Welcome to This Lucky Number '18' Home Located in the Prestigious Cathedral Town Community. Feels like a detached as property is linked at the garage. Well Maintained Sun-filled Open Concept 9 Ft Ceiling Height Main Floor, Family Room Overlooking Spacious Kitchen With Breakfast Area walk out to Interlock Patio in Backyard. Granite Counter Top in Kitchen. All 3 Bedrooms are spacious & Bright. Large Walk-In Closet in Prim Bdrm. Brand New Hardwood Flooring in 2nd Floor. Freshly Painted. New Quartz Vanity Counter in 2nd Floor bathrooms. Interlock Walkway. Minutes to Highway 404/407, Public Transportation, Parks, Shops & Major Banks, Shoppers Drug Mart, Groceries, Dining & All Amenities. Close to excellent schools(Richmond Green S.S. & Sir Wilfred Laurier P.S.). (id:57557)
1143 Quaker Trail
Newmarket, Ontario
PUBLIC OPEN HOUSE at June 21 & 22. A Two-storey Corner Lot home with 4 bedrooms and finished basement in prestigious Stonehaven neighbourhood. A Gorgeous Energy efficient LEED platinum home w/Solar Panels Assists With Cost Efficiency. Stunning Stone and Stucco Exterior, Interlock Driveway. Main Floor 9 ft. ceilings and Hardwood throughout, Led Pot lights. Dinning area; Crown Mldg, Wainscotting. Living/Family Area; B/I Cabinets, Gas Fireplace. Kitchen Feat; Quartz Counters, Mosaic Backsplash & Large breakfast bar. 4 bedrooms on 2nd Floor. The principal bedroom has ponds views with 5-pcs ensuite and large walk-in closet. Convenient 2nd story Laundry. Finished basement W/3pc. Bath, Large Rec Area, Cedar Closet, Cold Cellar and Ample Storage. 240V Electric Vehicle Charger Installed in Garage. Lovingly Landscaped backyard (with Interlocked space, shed, gas barbeque hookup ) backing onto ponds and trail. Perfect location, close proximity to Highway 404 access, shopping opportunities, parks and schools. Steps to the Magna Centre. (id:57557)
0 5 Concession Road
Brock, Ontario
Incredible opportunity to own a 100+ acres of versatile land in the heart of Brock Township. Located just minutes from the vibrant town of Beaverton and the shimmering shores of Lake Simcoe, this vacant lot offers the perfect setting for a future residence, recreational retreat, or a long-term investment.Zoned RU (Rural), the property permits the construction of one dwelling as per the Township of Brock ideal for those seeking privacy and space while still being conveniently close to modern amenities. With the flexibility for residential, commercial, or industrial potential (non-farmer owned), the possibilities here are as open as the land itself.Surrounded by a peaceful rural landscape and dotted with mature trees and open skies, the property is within easy reach of Beavertons shops, restaurants, and essential services. Enjoy weekend strolls along Lake Simcoe's waterfront, spend the day at Harbour Park or the Beaverton Yacht Club, or take part in the regions many outdoor activities from boating and fishing to snowmobiling and hiking.With quick access to major roads, you're also under 40 minutes to Orillia and less than 90 minutes to the GTA. Whether you're dreaming of building a custom home or looking to secure a rare piece of land in a growing community, this is a property that offers peace, potential, and proximity to the best of Durham Region and the Kawartha Lakes. (id:57557)
Lower - 85 Newbury Drive
Newmarket, Ontario
All Utilities Included Heat, Hydro & Water! Enjoy this newly renovated 2-bedroom basement apartment in a charming bungalow. Features a new kitchen with stainless steel appliances, ceramic backsplash, and modern range hood. The unit boasts all-new vinyl flooring, a freshly updated bathroom with a sleek stand-up shower, and its in immaculate condition. Shared use and respectful care of common areas are expected. Conveniently located near public transit, Upper Canada Mall, Southlake Hospital, parks, restaurants, pubs, and places of worship, everything you need is just minutes away. (id:57557)


