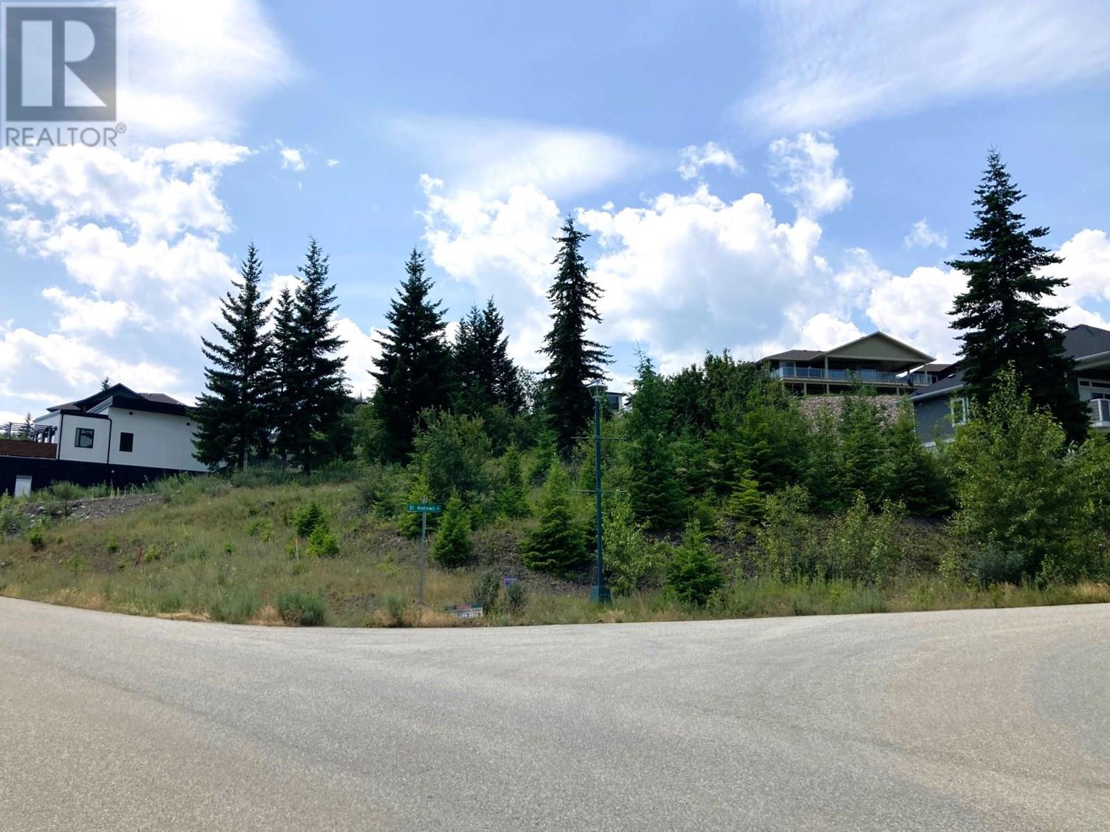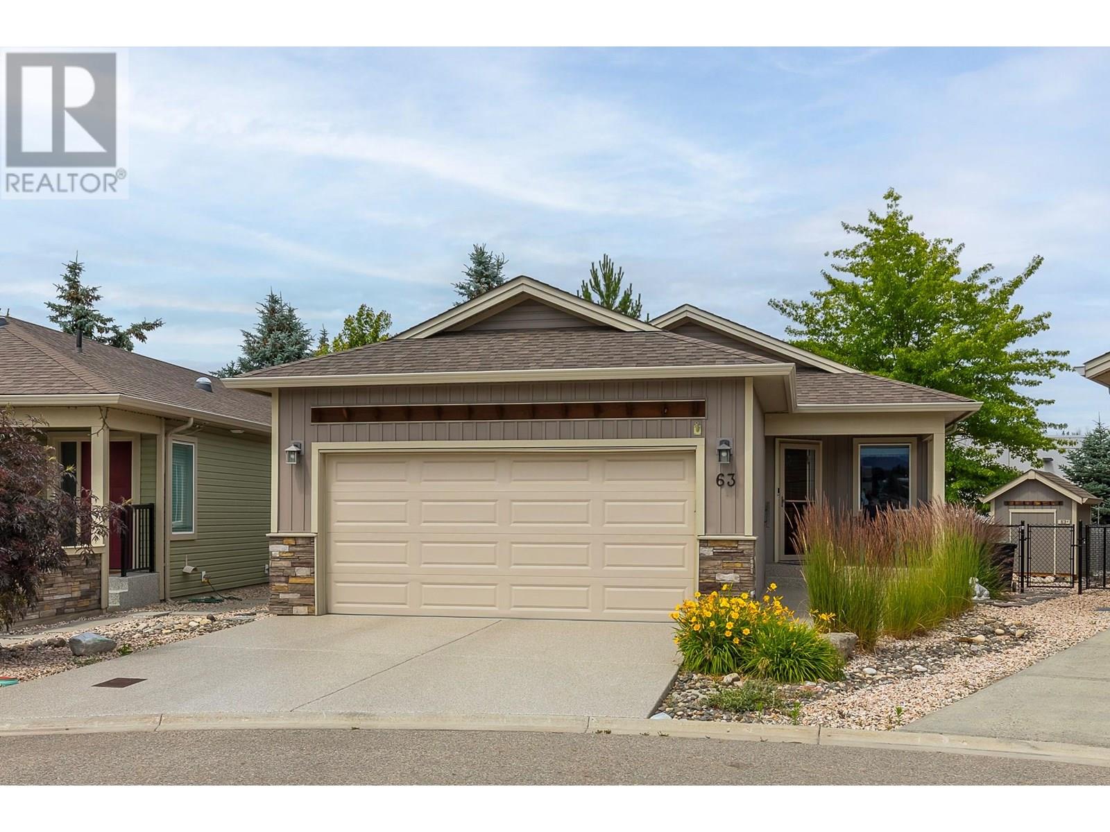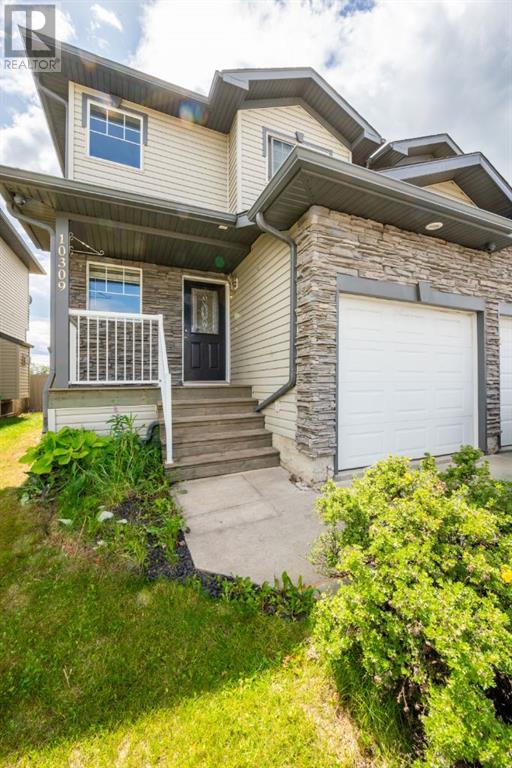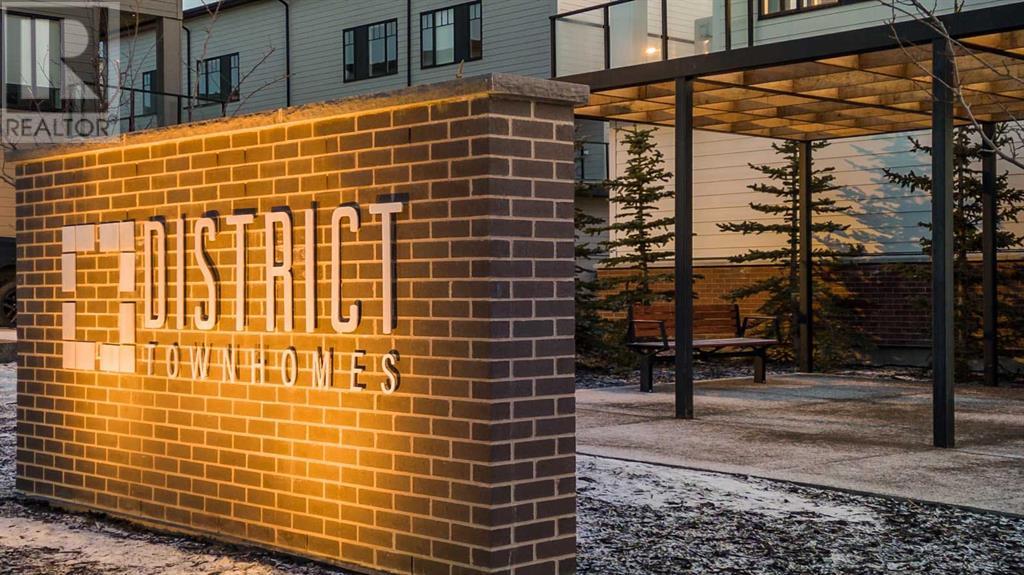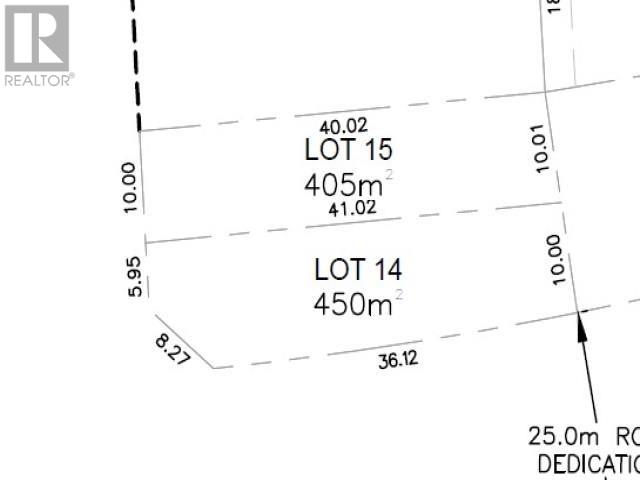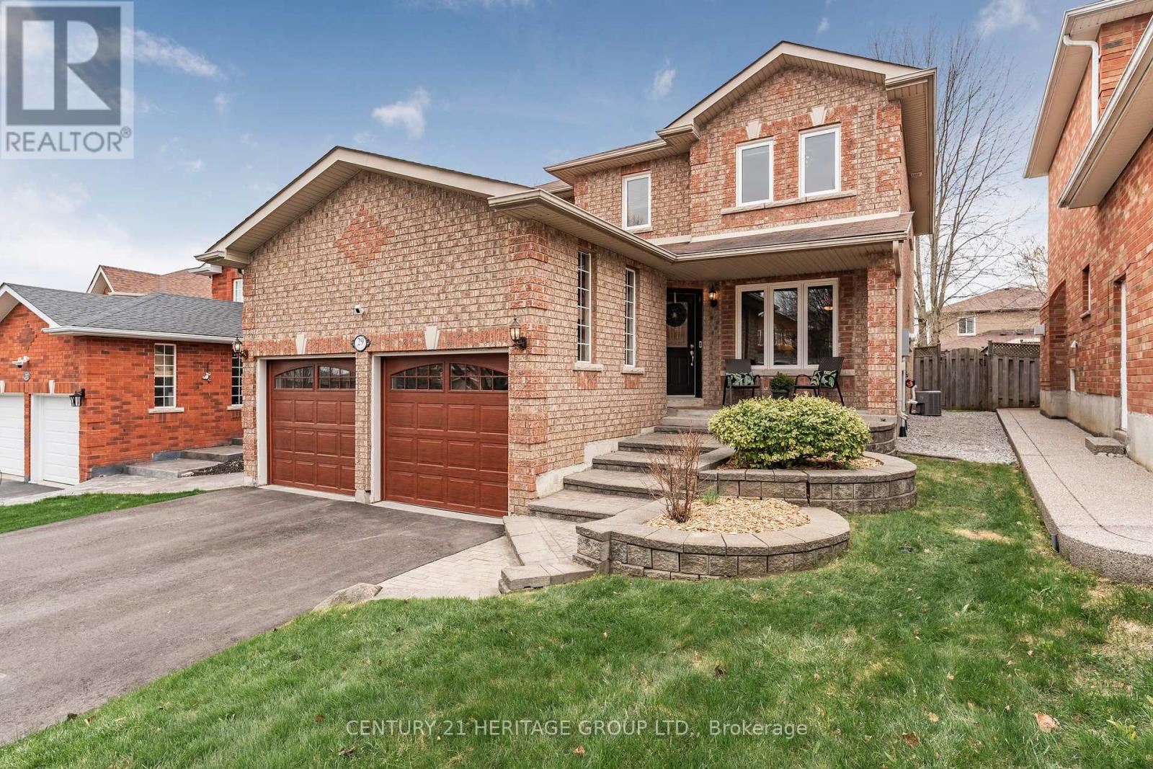2430, 8 Bridlecrest Drive Sw
Calgary, Alberta
Check out 3D Virtual Tour-------TOP-FLOOR | 2-BEDROOM + DEN | QUIET EXPOSURE | UPGRADED FLOORINGThis one stands out! Enjoy PEACE AND PRIVACY with NO ONE LIVING ABOVE and face the quiet INTERIOR COURTYARD.Inside, the BEDROOM-SPLIT LAYOUT offers smart use of space, with the living room in the center, creating privacy on both sides—ideal for roommates, guests, or a quiet home office setup. The DEN at the entrance is a flexible space—use it as a home office, reading nook, or even a dining area.In 2023, the unit was updated with LUXURY VINYL PLANK flooring THROUGHOUT, giving it a fresh, modern feel. The kitchen offers great storage and prep space and flows nicely into the open dining and living areas.This home is a great fit for DOWNSIZERS looking for comfort, convenience, and minimal stairs. Complete with IN-SUITE LAUNDRY, HEATED UNDERGROUND PARKING, and a STORAGE ROOM.**Condo fees include heat, water, and electricity—an excellent value.***This unit is also just minutes from schools, COSTCO, transits, Stoney Trail, and Fish Creek Park. (id:57557)
Lot 409 3664 Horne Lake Caves Rd
Qualicum Beach, British Columbia
The absolute STAR of Horne Lake! One of the largest private (1/2 acre) lots on the lake with tailor made driveway and rock tiered garden beds. 1100 Sq feet of custom built decks and walkways face a magnificent panoramic lake view. New stairs down to the 400 Sq ft. dock with extended rampways & deep water berth for your boat. Summer swimming doesn't come any better than this either! Actually sleeps 8 upstairs and 2 down comfortably in its 1200 sq. ft of living space. Tons of open parking on 3 levels. Bosch hot water on demand, powerful solar system with 4 ROLLS BRAND deep cycle lead/acid batteries ($1000.00 ea.) & generator backup. A full 600 Sq ft. basement with 8ft ceiling, that can be shop/storage or converted to more living space IE: bed/baths if wished. New waterproof laminate floors, doors, paint, trim, railings and new lifetime steel roof. SS fridge and stove, propane & wood heat and propane washer/dryer make this a getaway designed for year round living or as your secluded lake front getaway. Staggered lower levels down to the beach have fire & horseshoe pits for family BBQ and S'mores nights after a day of tubing, boating and fishing on beautiful Horne Lake. And your pristine view across the lake is uncompromised by any other dwellings. Just lush forests and rolling hills. This home has been lived in year-round and is lovingly maintained and cared for, with everything it requires to do so. The decks, dock, basement and overall floorplan are ''grandfathered'' in to this lot and are unable to be replicated in any other lot/location. It is a one-of-a-kind! MUST BE SEEN to be appreciated! Far too many features and upgrades to list here, pls see our feature sheet list in supplements on MATRIX. Have your realtor book now, this cant be missed! The nicest spot on this lake or any other by far! (id:57557)
2555 Highlands Drive
Blind Bay, British Columbia
Welcome to The Highlands—one of the most sought-after and newest developments in prestigious Shuswap Lake Estates. This fully serviced corner lot offers tantalizing views of shimmering Shuswap Lake, majestic mountains, vibrant sunrises and sunsets, and even a glimpse of the nearby golf course. Set among upscale homes and meticulously maintained yards, this lot is more than a blank canvas—it’s the gateway to your dream lifestyle. Easy-to-build terrain with a roughed-in driveway already in place. All utilities available, including sewer. Easy accessible location for stress-free construction. The scenic hiking trails and community pickle ball court are short walking away so whether you're planning a forever home or a luxury retreat, this lot is perfectly positioned for peace, prestige, and play. Secure your piece of paradise today! (id:57557)
2100 55 Avenue Unit# 63
Vernon, British Columbia
Welcome Home to Barnard’s Village – Stylish, Comfortable, and Move-In Ready! Discover modern living at its finest in this 2-bed, 2-bath manufactured home, located in the highly sought-after Barnard’s Village community. Thoughtfully designed with a blend of comfort and contemporary finishes incl. hardwood flooring, this home offers a spacious layout ideal for easy, low-maintenance living. The open-concept kitchen features upgraded cabinetry, quartz countertops, S/S appliances, and a convenient breakfast bar – perfect for casual dining and entertaining. The living room features a vaulted ceiling and flows seamlessly through a set of french doors to a very private north-facing patio, offering the ideal space to relax and enjoy the outdoors. The primary bedroom is a true retreat with a walk-in closet and ensuite featuring a walk-in shower and double vanity. A 2nd bedroom and full bath provide comfort and privacy for guests or family. Additional highlights include a double garage, and low-maintenance landscaping. The driveway and front concrete surfaces have all been refinished with a visually appealing and practical Polyguard finish. Located just steps away from north end shopping, restaurants, and amenities, this home offers the perfect balance of lifestyle and location. Whether you're downsizing, buying your first home, or seeking affordable luxury in a vibrant community, this home is the one you've been waiting for. Don’t miss your chance – book a showing today! (id:57557)
10309 70 Avenue
Grande Prairie, Alberta
An Incredibly Affordable Home In One Of The Best Neighborhoods - A beautifully appointed two-storey gem in the heart of Mission Heights(arguably one of Grande Prairie’s most desirable neighbourhoods) It's known for its central location and unbeatable access to everything! Just steps from four schools, and within walking distance to the Eastlink Centre(one of Northern Alberta’s largest rec hubs). You'll love the blend of community, convenience, and calm that surrounds you. This charming and affordable home offers an inviting open concept main floor featuring a bright and airy living room featuring a gas fireplace. A dining area with french doors leading to the back deck. A stylish kitchen outfitted with sleek newer Samsung appliances, perfect for both everyday living and entertaining. A convenient half bath adds functionality to the main level. Upstairs, you’ll discover what feels like TWO master-sized bedrooms as each are impressively spacious, including a true primary bedroom with a walk-in closet and private ensuite. Other bedroom upstairs is even bigger with double closets. The upper level laundry room makes laundry day an absolute breeze, and an additional full bathroom upstairs to top it all off. Step outside into your sun drenched, south facing backyard with no rear neighbors, where you'll enjoy privacy, tranquility, and a fully fenced, fully landscaped outdoor retreat. The composite deck is ideal for soaking up summer rays or hosting weekend BBQs, and the included shed offers extra storage for all your outdoor gear. Also a single attached garage that is all insulated and drywalled. This home is the PERFECT blend of space, location, affordability, and many upgrades. A super well rounded home that could be the one for you! (id:57557)
307, 6900 Hunterview Drive Nw
Calgary, Alberta
Welcome to this stunning top-floor condo in the sought-after Pavilions of Huntington Hills. This 2-bedroom, 2-bathroom unit offers a bright, open layout with vaulted ceilings and extra windows that flood the space with natural light. Enjoy the peace and privacy of having no one above you and a smart floor plan that separates the bedrooms for added comfort. The kitchen features classic white cabinetry, neutral finishes, a peninsula island, and space for dining—perfect for hosting or everyday living. The cozy living room includes a fireplace that adds warmth and charm. Step out onto the private balcony to enjoy your morning coffee, relax in the evening, or fire up the BBQ in summer. The spacious primary bedroom offers a walk-in closet and private ensuite. On the opposite side, you'll find a second bedroom and full bathroom—ideal for guests, roommates, or a home office. Added features include in-suite laundry, underground parking, and access to building amenities like a car wash bay and social area. This quiet, well-maintained complex is home to friendly neighbors and ideally located near Nose Hill Park, schools, transit, major roads, and endless shopping and dining. Residents also enjoy easy access to the nearby Thorncliffe Community Centre, offering bowling, an ice rink, racquetball courts, and more. A beautiful home in a well-connected, amenity-rich neighborhood! (id:57557)
834 81 Street Sw
Calgary, Alberta
District Townhomes – This exceptional 2-bedroom townhome is ideally located in the vibrant West District, just steps away from Radio Park, where nature’s beauty effortlessly merges with the convenience of modern living. Surrounded by lush parks, scenic pathways, and premium shopping, the neighborhood offers both a sense of community and unmatched accessibility. This thoughtfully designed home features 2 spacious bedrooms, each with its own ensuite, and an attached double-heated garage. The main floor is highlighted by a versatile flex room, perfect for a home office or additional living space. The open-concept layout is complemented by sleek wide-plank flooring, soaring painted ceilings, and high-end finishes that enhance the bright, airy atmosphere. The gourmet kitchen is a true standout, featuring full-height cabinetry, soft-close doors, a gas range, built-in microwave, and an integrated Fisher & Paykel fridge. A custom-built pantry provides luxury storage, while the elegant quartz countertops and matching quartz backsplash create a seamless and stylish cooking space. The stunning eat-up bar is perfect for casual dining or entertaining guests. The primary bedroom is a serene retreat, offering a large walk-in closet with custom built-in cabinetry and a luxurious 5-piece ensuite, including a standalone tub, dual vanities, and a tile shower. The second bedroom also features its own ensuite, providing ultimate privacy and convenience. The upper floor also includes the added convenience of upper-floor laundry. Additional features include window coverings throughout and an electric fireplace, adding both warmth and style to the living space. Bright, elegant, and move-in ready, District Townhomes offer a lifestyle of sophistication and comfort. Don’t miss the opportunity to own this remarkable residence—browse our photo gallery of similar homes today. (id:57557)
1206 - 150 Dunlop Street E
Barrie, Ontario
Two towers perfectly perched next to downtown and the shores of Kempenfelt Bay. The meticulously maintained buildings are known in the community but yet the front units get held onto for decades by owners because of their vast views and immense waterfront drenched windows and downtown allure. Welcome to unit 1206, your oasis, and home. This once-in-a-lifetime opportunity is yours to own this gorgeous 2-bedroom, 2-bathroom, 2-exclusive parking spot condominium lifestyle. When you first walk in you are greeted by ceramic flooring, two closets and a full bathroom for guests to the right. Past the bathroom is an in suite washer (2025) and dryer and guest bedroom with flooring 2025, double closet, and a Juliette balcony to take in the city views. Back to the front foyer and down the other wing you walk into the heart of the space with massive living and dining space, floor to ceiling windows a Juliette balcony and just completed gleaming floors. With crown molding, fresh paint throughout 2025 and an open kitchen to dining space you will be in heaven entertaining. The sleek kitchen boasts granite counters, pot lights, backsplash (2025) and stainless steel appliances (fridge 2025, microwave 2023). Onto the primary bedroom you will be in love with walls of windows, plenty of room for your king size bed, dressers, and even chairs to take in the fireworks or an airshow. A large closet with custom organizer and a 3-piece bathroom adorned in gold accents complete this spacious model. Note the detail of crown molding, rich high trims and custom casings around door frames for that touch of elegance. This unique "Renaissance" layout has two convenient and accessible underground parking spots, a locker and is steps to Barrie's waterfront, restaurants, museums and theatres. Don't miss the condo's pool, hot tub, sauna, gym, library and event space. (id:57557)
2720 Magnolia Crescent
Prince George, British Columbia
Truly one of the nicest subdivisions in Prince George. Close to Edgewood Elementry School and the Nechako River. The central location makes it close to all amenities. (id:57557)
62 Elmrill Road
Markham, Ontario
Gorgeous Detached Home In High Demand "Berczy" Area, Steps To Top Ranking Pierre Elliott Trudeau High School! Amazing Family Room On 2nd Floor. Finished Basement With Two Bedrooms. Renovated Kitchen & Washrooms. (id:57557)
312 Terrace Drive
Georgina, Ontario
Welcome to this warm and inviting home, ideally located just steps from beautiful Lake Simcoe where the cozy charm of a cottage meets the practicality of a year-round residence. Nestled in the highly desirable Keswick community of South Georgina, this spacious 3+1-bedroom, 2-bath property is set on a generous lot. The bright open-concept living and dining area features a welcoming fireplace and plenty of natural light, while the spacious kitchen, complete with a large island, is ideal for gathering with family and friends. The primary bedroom is a true sanctuary boasting a double-sink ensuite. The main-floor den overlooks the backyard an inspiring space for a home office. With easy access to schools, shopping, local marinas, parks, restaurants, and Highway 404, this home offers the perfect balance of year-round convenience and cottage-style relaxation. Don't miss your chance to experience comfortable living at its finest! (id:57557)
29 Prince Drive
Bradford West Gwillimbury, Ontario
Immaculate 4 Bedroom Family Home! Welcome to 29 Prince Drive - an impeccably maintained brick detached home located on a quiet, family-friendly street in one of Bradford's most established neighborhoods. This 4-bedroom, 3-bathroom home offers a smart layout, tasteful upgrades, and pride of ownership throughout. Step inside to find gleaming hardwood floors flowing through the living, dining and family rooms, all filled with natural light from large windows. The upgraded kitchen features granite countertops, stainless steel appliances, backsplash, and a walkout to your private, beautifully landscaped backyard complete with a gazebo and firepit - ideal for outdoor dining or relaxing with guests. The main floor also includes a gas fireplace in the family room and laundry with garage access. The garage is insulated with a gas heater, and includes a side door - ideal for year-round use or a workshop setup. Upstairs, the generous primary suite boasts a walk-in closet and a 4-piece ensuite. The partially finished basement adds valuable living space, complete with a cozy gas fireplace, heated flooring and pot lights. Walking distance to parks and schools, close to Highway 400 and the GO Train Station - this home checks every box for location, quality and comfort! (id:57557)



