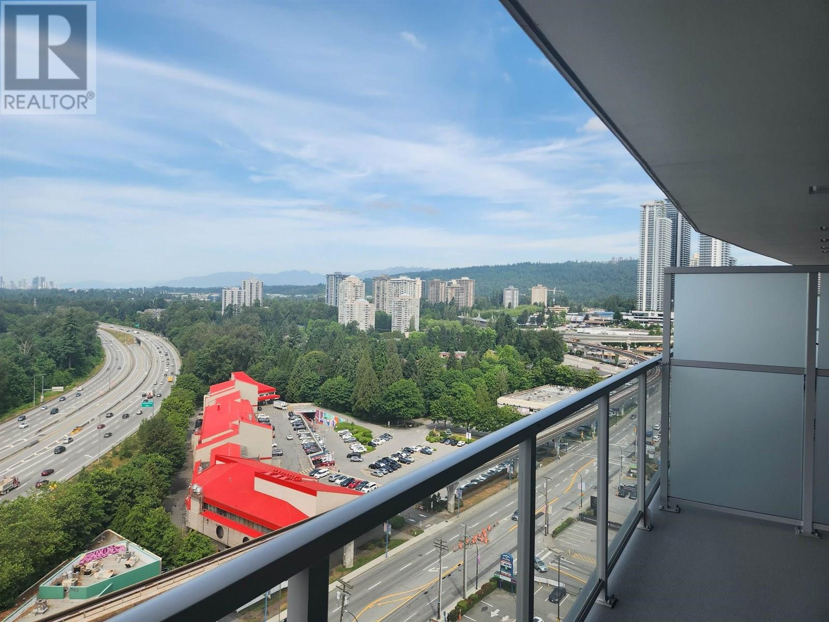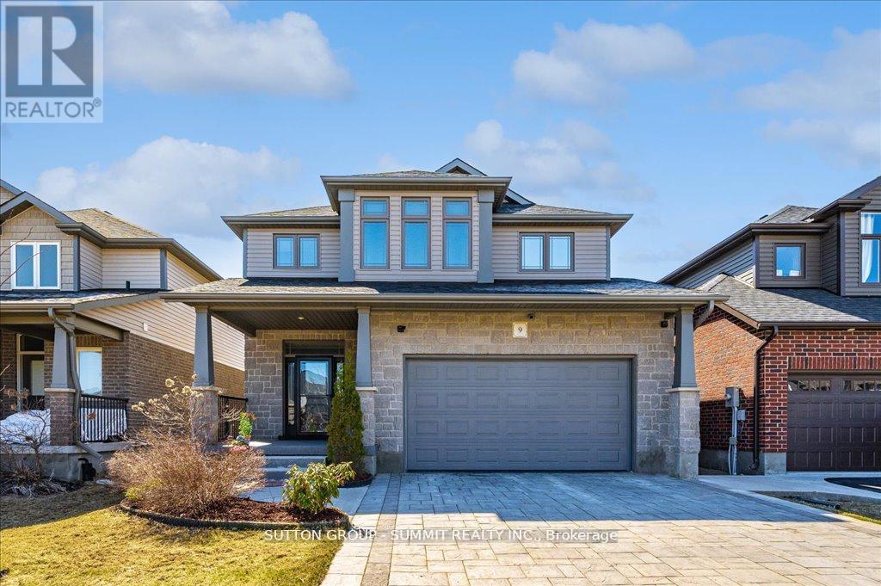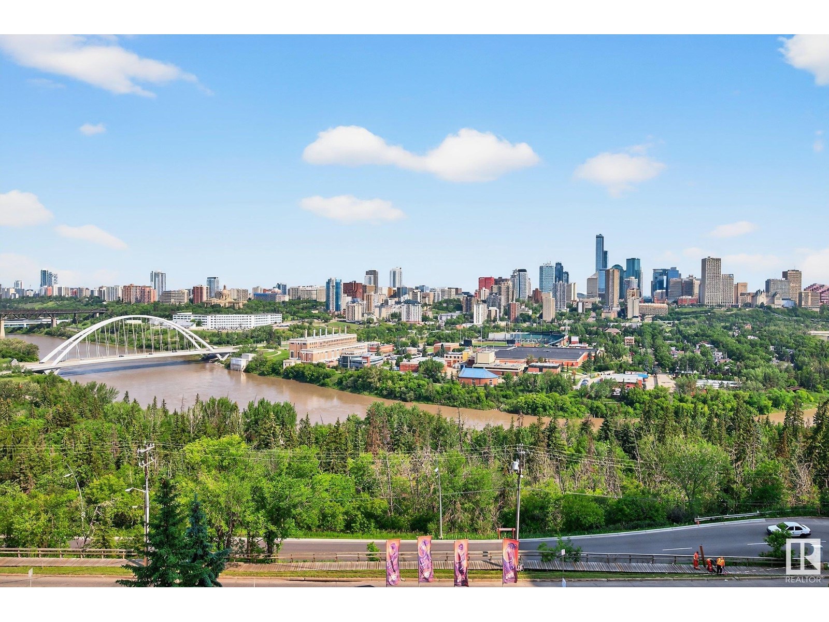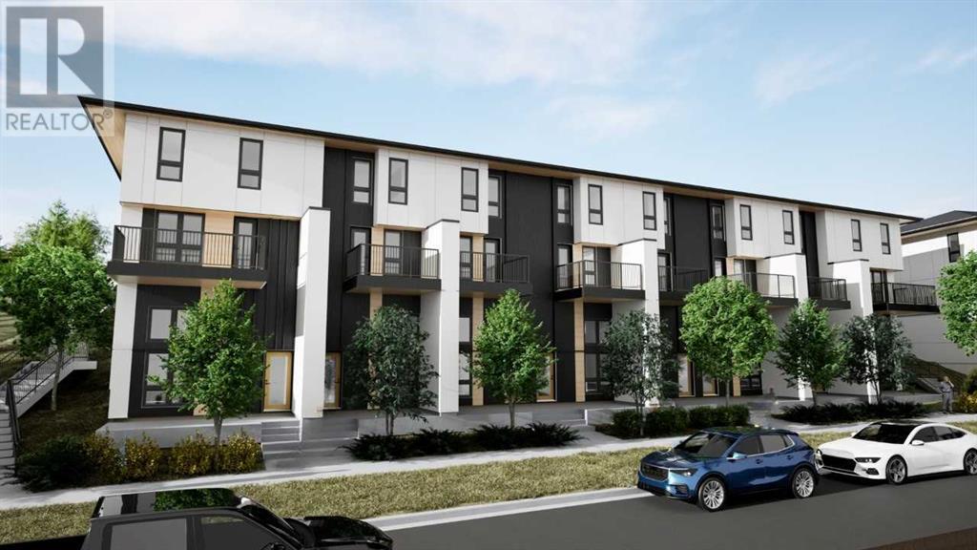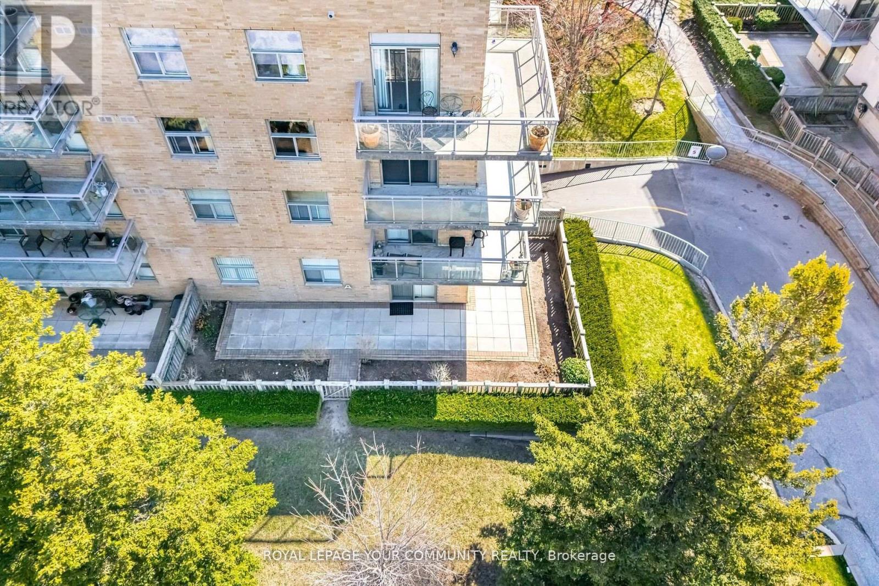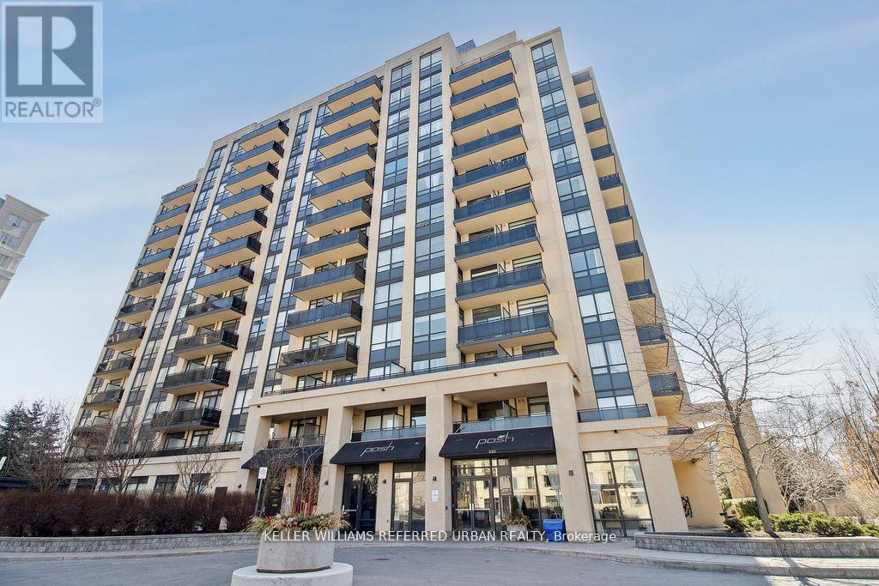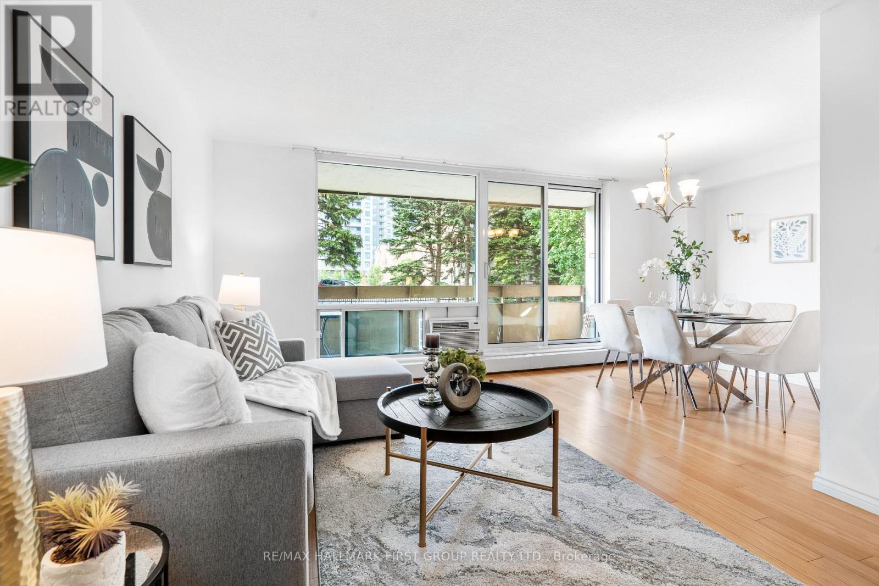1807 318 Alderson Avenue
Coquitlam, British Columbia
Welcome to SOCO by Anthem, in the heart of Korean Town, South Coquitlam. SOCO´s 32 stories and includes 43,000+ square feet of indoor and outdoor amenities. Minutes from the Lougheed SkyTrain station and bus stops. Lots of shops, restaurants and more nearby. Enjoy the well designed South and West facing air-conditioned home. High-end 24" Bosch and Liebherr appliances together with a full size LG washer/dryer. Take advantage of year-round comfort with an efficient heat pump for cooling and heating. One parking one locker included. Rarely being used, 99% new home condition. All the new furniture are included in the price. (*** Furniture is Free!!!) *** No GST. *** Priced to quick sale!!! Open House June 29 Sunday 2:00 to 4:00 (id:57557)
109 Belmont Common Sw
Calgary, Alberta
Welcome to your dream home in Belmont! Tucked away on a quiet, kid-friendly corner street, this immaculate, showhome-like haven boasts nearly 3,000 square feet of beautifully appointed living space. You'll instantly fall for its charming curb appeal and incredible location: a sun-drenched, west-facing backyard that opens directly onto a greenspace leading to an amazing playground.Step inside and prepare to be captivated. The main floor's inviting open layout flows seamlessly, anchored by a striking kitchen. Imagine cooking with crisp white cabinetry, quartz countertops, a silgranite sink, and stainless steel appliances – all complemented by an extended breakfast bar and a generous walk-in pantry. Extra-large windows flood the dining, living, and convenient pocket office with natural light, creating a calming elegance throughout the home. Upstairs is a true sanctuary for relaxation and family time. Discover a convenient laundry room, a spacious family room ideal for movie nights, and a full bathroom serving two large bedrooms for the kids. The primary suite is your private retreat, featuring a spa-like ensuite and a spacious walk-in closet.You'll continue to be impressed by the fully finished basement, which offers even more living space with a fourth bedroom, a full bathroom, and a versatile rec room—perfect for a home gym or a dedicated play area.Extend your living outdoors into a professionally landscaped, private backyard oasis, complete with mature trees for tranquil summer evenings. Belmont offers an exceptional lifestyle with fabulous amenities, close proximity to schools, shopping, and transit.Don't miss this rare opportunity! Schedule your viewing today and experience the beauty and thoughtful design of this exceptional home. (id:57557)
9 Mcintyre Lane
East Luther Grand Valley, Ontario
Stunning Detached Home w/ exceptional Craftsmanship & Over 100K amazing Upgrades. Welcome to this Standout home where pride of ownership is reflected in every inch. From the moment you arrive, you will notice the quality-from the beautifully crafted stone driveway & front façade .Step through the door & be greeted by soaring 9ft ceilings. The kitchen is an entertainer's dream, featuring 36" upper cabinets,under-valence lighting w/ pot lights, stylish ceiling, wall accents,& a stunning granite island. The open-concept layout flows into a warm and elegant living room, complete with a fireplace, soaring 17-foot ceilings, and motorized Hunter Douglas Power View shades. Enjoy seamless living with smart features like Lutron switches for home automation, dimmable light fixtures to set the perfect mood, Nest Cam and Lorex security cameras ( with no subscription), and central vacuum. Heat and privacy-protective treatments on the main windows and durable polycarbonate window wells are additional thoughtful touches. The main floor also includes a convenient laundry room(with a rough-in for a gas appliances), a functional mudroom with access to the double garage which features heat-resistant luxury vinyl flooring, a garage opener,and battery backup. Step outside to a low-maintenance backyard, fully upgraded with beautiful stonework and artificial grass ideal for relaxing or entertaining without the upkeep. Upstairs, the bright primary bedroom offers a walk-in closet and a luxurious ensuite with his-and-hers vanities, a linen closet, and a skylight. Two additional generous bedrooms share a modern 4-piece bathroom with a sleek glass door. The finished basement offers flexibility with a rough-in for a 3-piece bathroom, cold room, and plenty of storage ready to be adapted to your needs. All appliances in the home are high-end, ensuring peace of mind and reliable performance for years to come. The list of upgrades is truly extensiveplease refer to the attachment (list of upgrades) (id:57557)
#903 10149 Saskatchewan Dr Nw
Edmonton, Alberta
Location, Location, Location! Welcome to the stunning views of Downtown and the River Valley on Saskatchewan Dr. This 9th-floor, two-bedroom, two-bathroom unit offers an urban lifestyle with a spacious, well-designed layout featuring sleek cork flooring. The bright, open kitchen flows into a living area with floor-to-ceiling windows, filling the space with natural light and breathtaking views. The primary bedroom features a large closet and a 4-piece ensuite, while the second bedroom includes a 4-piece bathroom and ample closet space. Enjoy amenities like a gym, racquetball courts, games room, and rooftop tennis/basketball courts. Steps from ravine trails, bike paths, and parks, and minutes from the University of Alberta, Whyte Avenue’s shops, restaurants, and festivals, this unit is a fantastic opportunity for investors, students, or first-time buyers seeking exceptional value in a prime location. Offered at $220,000 (id:57557)
#6414 7331 South Terwillegar Dr Nw
Edmonton, Alberta
Welcome to this bright and spacious top floor condo in the heart of Terwillegar. This well-maintained two bedroom, two bathroom unit features soaring vaulted ceilings and an open concept layout that fills the space with natural light. The functional kitchen opens to a large living area with direct access to your private balcony, perfect for morning coffee or evening relaxation. Both bedrooms are generously sized, with the primary offering a walk-through closet and full ensuite. A convenient laundry and storage room provides extra space and function. Located in a quiet, well-managed building close to parks, shopping, and transit, this home offers comfortable, low-maintenance living in a fantastic community. (id:57557)
Bsmt - 8 Enchanted Court
Brampton, Ontario
This is your opportunity to lease a beautifully designed 2-bedroom, 1-bathroom unit in one of Bramptons best neighbourhoods. Nestled in a highly sought-after neighbourhood. Included in the lease is one parking spot and the tenant to pay 30% utilities for heat, hydro, water, and internet.'Don't miss out on this rare leasing opportunity in one of Bramptons most coveted neighbourhoods! (id:57557)
102, 1413 Mountain Avenue
Canmore, Alberta
This property may be eligible for the proposed new GST rebates - ask your advisor for details. Discover endless views at THE POINT on Mountain Ave! Welcome to a carefully curated new townhouse development in Canmore's newest up-and-coming neighbourhood. With exceptional walkability, endless views, and flexible layouts, these homes are designed to make the most of your mountain lifestyle. Over 2200 sq ft of living space provides three spacious bedrooms and four baths, a bonus family room with separate entrance, and practical garage space. When a developer really considers how spaces can be used, the result is a home that embraces the active pursuits of owners, guests, and families alike. Remarkably practical features include two primary suites, a flex bedroom/office space with its own deck, a guest/family room with its own wet bar and entrance, and very few shared walls. Discover the connectivity of living on the valley floor with easy access to walking and biking trails and excellent proximity to all downtown shops, services, and amenities. Top notch finishing and New Home Warranty included! List price = $1,190,000 + GST. Note: residential zoning, no short term rentals permitted. (id:57557)
811, 155 Crimson Ridge Place Nw
Calgary, Alberta
Introducing ZEN loft townhomes by Avalon, now available in Crimson Ridge, NW Calgary! These stylish two-bed, two-bath homes feature soaring 14' ceilings, expansive windows for incredible natural light, and are built to 2030 building code standards and beyond. Designed for energy efficiency with a tight building envelope, rigid insulation around the foundation (60% better than current code), additional insulation throughout, and high-performance triple-pane windows. You'll love the open-concept layout, modern finishes, and access to secure bike storage. Located close to shopping, transit, and major routes—ideal for commuters or mountain getaways. We're thrilled to introduce this exciting new loft-style home to our ZEN townhome community—perfect for those seeking smart design, lasting comfort, and everyday convenience Photos are representative. (id:57557)
112 - 2502 Rutherford Road
Vaughan, Ontario
Welcome To Unit 112, 2502 Rutherford Road - The Perfect Place To Downsize Without the Condo Feel!! *Rarely Offered* And *Highly Desired Main Floor Corner* Unit At Villa Giardino Residence Located In The Heart of Maple. Impressive Open Floorplan Approx 1100 SQ.FT. Features 10 Ft Ceilings And Offers 2 Beds, 2 Full Baths, 1 Parking, 1 Locker, Plus A Private Storage Room/Cantina Right Next To Your Parking!! Five More Reasons To Move Here: #1. Walk-Out To A Massive WRAP-AROUND 780 SQ.FT. Terrace With South & West Exposure Perfect For Entertaining/Light Gardening And Enjoying All-day Sunshine. #2. Appreciate Bungalow-Style Living In This Highly Sought After Main Floor With Natural Light Pouring In All Day. #3. Luxury Of Parking Directly Outside Your Unit With Access Via Patio Door. #4. Spacious and Sun-filled Eat-In Kitchen Has Window Above Sink And Accommodates Your Large Family Gatherings. AND #5. Condo Fees Include ALL Utilities, Cable, Internet And Landline. Live The European Lifestyle By Starting Your Mornings At The Espresso Bar, And Ending Your Days With Card Games & Bingo With Your Many New Found Friends!! Numerous On-Site Amenities Include Grocery Store, Hair Salon, Espresso Bar, Gym, Games Room, Library, Exercise Classes, Weekly Shuttle Service To Shopping, Bocce Ball Court, Summer Farmers Market, Monthly Dinners/Dances, And More!! (id:57557)
10 Gold Finch Place
Vaughan, Ontario
Welcome to 10 Gold Finch Place A True Gem in Woodbridge! Nestled on a premium 37.34 x 128.33 ft lot in one of West Woodbridges most desirable neighbourhoods, this home boasts 4 bed and 4 bath and has been upgraded to offer elite luxury and comfort.From the moment you arrive, you'll notice the grand curb appeal and true pride of ownership. Step inside to a thoughtfully designed layout featuring a striking main foyer with an elegant oak staircase, newly upgraded flooring, and a modern front entry door that sets the tone for whats to come. From the welcoming foyer, you'll find a spacious formal living and dining room perfect for entertaining guests or hosting special occasions. The renovated kitchen is a chefs dream, complete with quartz countertops, a sunny eat-in area, and walk-out access to a beautiful sunroom. The sunroom is a standout feature of the homes being bright, airy, and usable all year round, it offers a warm and inviting atmosphere with a working fireplace, whether you're relaxing after a long day, or entertaining guests, this space is ideal for both quiet retreats and vibrant gatherings blending comfort and function in every season. Unwind in the family room featuring a Gas fireplace and a custom entertainment wall. Additional main floor highlights include a convenient laundry room, oversized pantry, and a 2-piece powder room.Upstairs, the primary suite offers a tranquil retreat with a fully upgraded 5-piece ensuite and a large walk-in closet. Three additional generously sized bedrooms share another modern 4-piece bathroom, also recently upgraded.The fully finished upgraded basement with separate entrance adds incredible versatility featuring a second kitchen, ample countertop space, and plenty of storage. Perfect for multi-generational living, rental income, or extended family use. Step outside and enjoy the beautifully landscaped backyard, featuring a new gazebo perfect for shaded outdoor lounging and with a new fire pit. (id:57557)
1501 - 520 Steeles Avenue W
Vaughan, Ontario
Absolutely gorgeous and spacious one bedroom suite, very well maintained and never been rented,lots of natural light with unobstructed North view, premium high floor unit with over 9 ftceiling, engineered hardwood flooring, functional floor plan with open kitchen, one parking andone locker included, Steps to Yonge street, TTC at door, 10 Minutes To Finch Subway, One Bus ToYork University. Close to Shopping, Banks. Supermarket and Restaurants, Mins Away FromConfirmed Upcoming Yonge/ Steeles Subway Station w/ Easy Access to Toronto. (id:57557)
209 - 1210 Radom Street
Pickering, Ontario
**SELLER TO COVER MAINTENANCE FEES FOR 1 YEAR** Welcome to this bright and spacious 3-bedroom corner condo in one of Pickering's most desirable areas. Offering almost 1250 sq ft of living space, it features freshly painted living space, 2 private balconies, and a large primary bedroom with a walk-in closet. Rare in-unit storage includes a massive storage room with plumbing, perfect for conversion to a bathroom or laundry room plus tons of kitchen cabinetry, double closets in both bedrooms, a front hall closet, and a linen closet. The open-concept layout is filled with natural light. All utilities are included in the maintenance fees, adding value and ease of living. Steps from the pedestrian footbridge over the 401, giving you direct access to Pickering Town Centre. Just a short walk to the Pickering GO Station and minutes from the 401, Pickering Town Centre, Frenchman's Bay/Lake, grocery stores, restaurants, parks, and schools. (id:57557)

