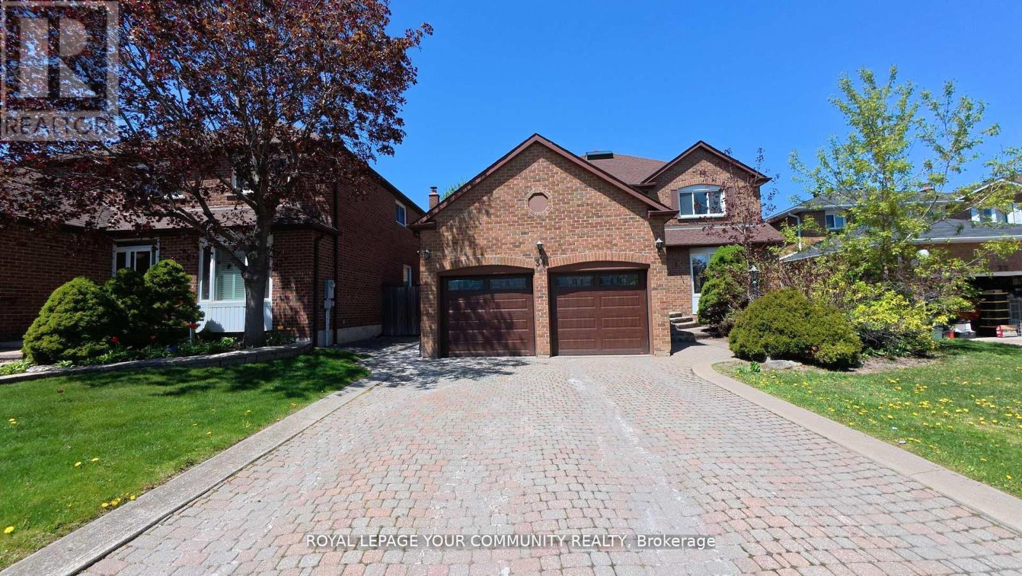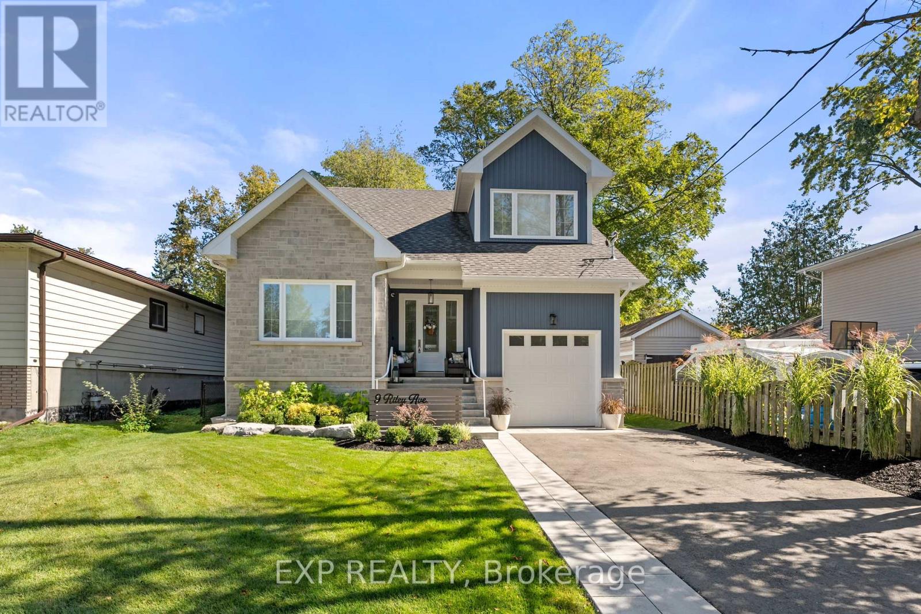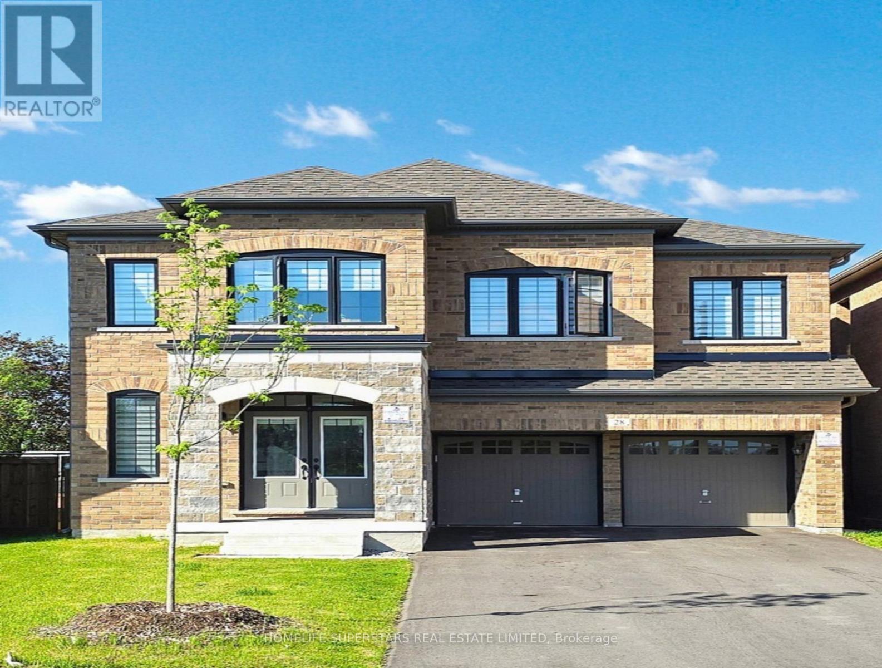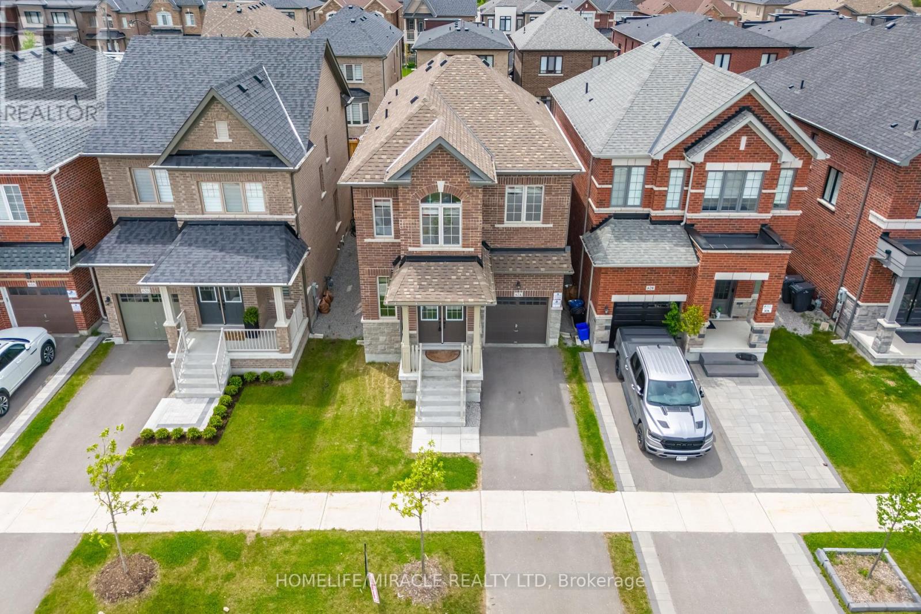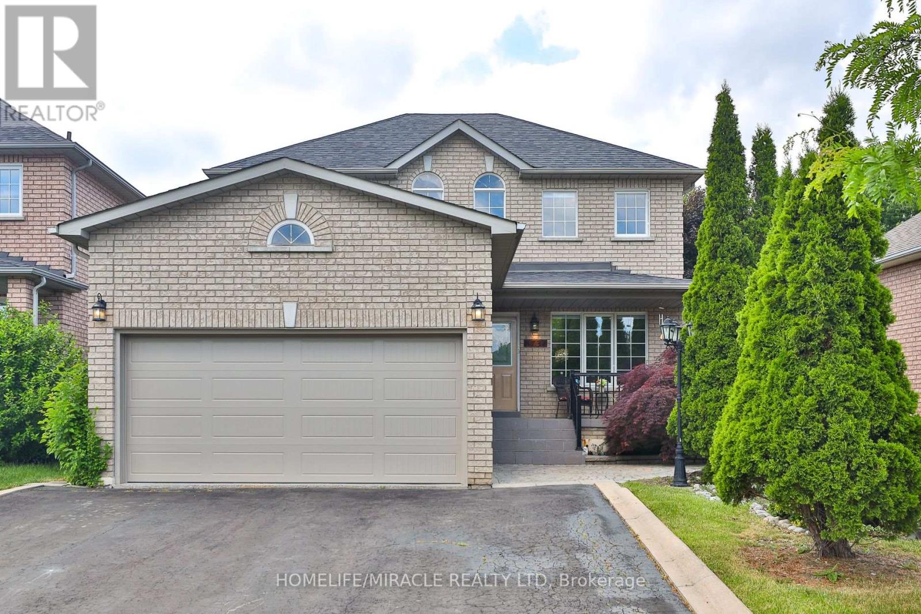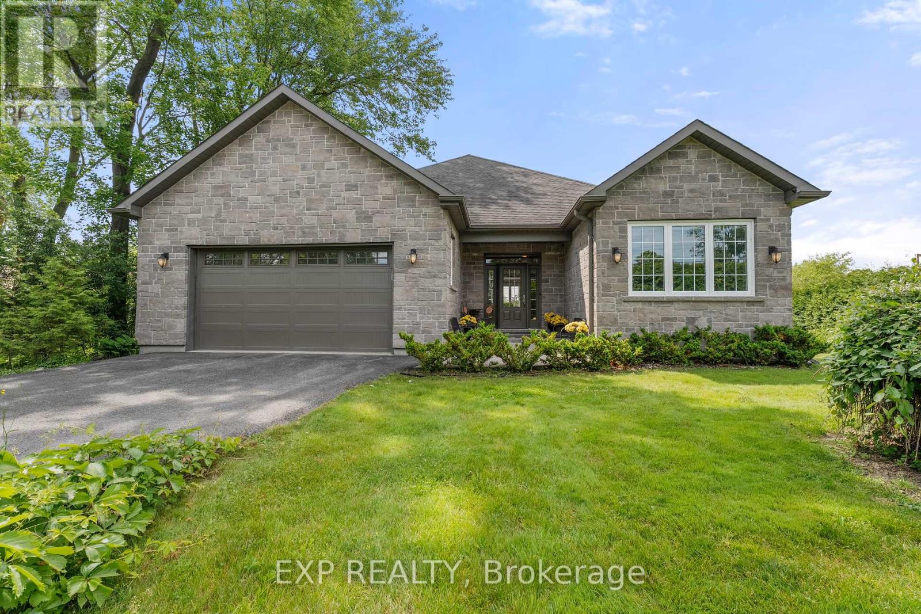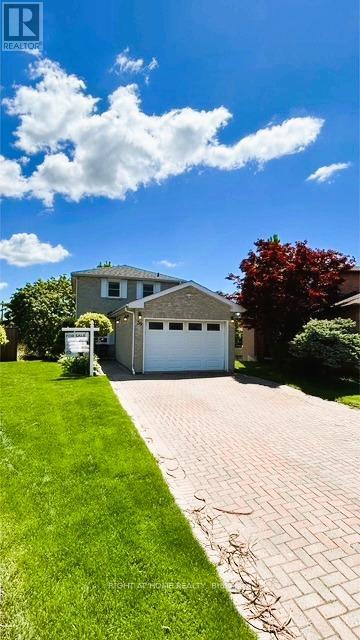2654 Doane Road
East Gwillimbury, Ontario
Escape to your private 10-acre country retreat, just minutes from Downtown Newmarket and steps from Sharon Village. This idyllic hobby farm features a fully bricked, 3+1 bedroom raised bungalow with 3,000 sqft of total living space, a walkout basement and sweeping views across a nearly square rural lot. The property offers a perfect blend of tranquility and function, complete with a 1,536 sqft horse stable/barn, a 1,280 sqft workshop/storage building, multiple ponds and water features, and hydro service extended to the back of the lot. Paved driveways and trails wind through the grounds, providing easy access and charm throughout. Designed for versatility, it's ideal as a full-time residence, weekend getaway, equestrian sanctuary, large family event venue, or recreational retreat. Additional features include a chicken coop, goat shed, horse/ATV trails, and parking for 10+ vehicles. Experience complete privacy, nature and endless potential in this one-of-a-kind rural escape. (id:57557)
34 Beasley Drive
Richmond Hill, Ontario
Beautiful 4 bedroom home in the very desirable Mill Pond area. Appx.3200Sqft Luxurious home with open concept kitchen with big breakfast area, Main floor office room. Professionally landscaped. Heated swimming pool with fence all around it. Finished basement with 3pc bath and kitchen. Walk out to backyard and pool from big breakfast area and family room. access to garage from inside. 2 Garage doors replaced 2023.Furnace, AC and tank-less Water Heater is owned and it's about 2 years oldBrokerage Remarks (id:57557)
9 Riley Avenue
Georgina, Ontario
A Flawless Fusion Of Design And Comfort, Just Steps From The Lake. This Stunning 2-Year-New Home Is Filled With High-End Finishes, Thoughtful Upgrades, And Smart Features, With 5 Years Remaining On The Tarion Home Warranty. Perfectly Situated On A Quiet Dead-End Street Just Steps From A Sandy Beach And Access To Lake Simcoe, And Walking Distance To Cafés, Restaurants, Vintage Shops, And All Local Amenities. The Main Floor Features Soaring 10-Foot Ceilings, An Open-Concept Layout With A Designer Kitchen Offering High-End Appliances, Quartz Countertops, Stylish Backsplash, Upgraded Faucet, And A Statement Decorative Range Hood. The Bright Living And Dining Areas Feature Expansive Windows And Include Upgraded Lighting And An Elegant Fireplace Mantle, While The Main Floor Primary Bedroom Features A Double Closet, Eye-Catching Feature Wall, And A 3-Piece Ensuite With Wainscot Millwork. Upstairs Boasts 9-Foot Ceilings, Engineered Hardwood, Two Spacious Bedrooms, A Full 4-Piece Bathroom, And A Sun-Filled Office Nook. Additional Features Include A Lorex Security System With Four Cameras, Built-In Speaker System, Lux Ceiling Fans In All Bedrooms, Custom Blinds, Two Statement Wall Murals, And Built-In Closet Organizers Throughout. The Mudroom Connects To An Insulated Garage With A Premium Slatwall And Cabinetry System By Closets By Design, And Provides Access To A Full-Height Basement With A 3-Piece Rough-In, Ready For Your Finishing Touches. Outside, Relax On The Back Deck And Enjoy A Beautifully Landscaped Yard With No Rear Neighbours, A Paved Driveway With Stone Border, And Unbeatable Curb Appeal - Offering A Move-In-Ready Lifestyle In One Of Georginas Most Desirable Lakeside Communities. (id:57557)
28 Great Railway Court
Vaughan, Ontario
Unbelievable price for this a rare gem home in Kleinburg's exclusive enclave in a Nashville Road community, a stone throw away distance from the estate homes offers over 3,200 sq. ft. of thoughtfully designed living space on a premium pie shaped 161 ft deep lot. Built in 2022, this home combines elegance, practical functionality, and untouched rare find walkout basement with a private entrance perfect to be built for rental income or extended family. Refined finishes define the main floor, with hardwood flooring, porcelain tiles complemented by an open concept and family sized white gourmet kitchen with quartz counters and back splash. The main floor boasts 9 ft ceiling through out ,living/dining room, open concept family room with cozy fireplace overlooks upgraded kitchen offers extended pantry and top of line appliances and breakfast area with huge island. The office on main floor could be a home office/ nursery or a day bedroom. Yes, the house offers a walk in coat closet besides another regular coat closet and a mud room. Upstairs also 9 ft ceiling and five spacious bedrooms offer the perfect retreat. The primary suite boasts double walk-in closets, coffered ceilings, and a spa-like 5-piece ensuite with a freestanding tub and glass-enclosed shower. All other four bedrooms are attached as A Jack-and-Jill bathroom and a second-floor laundry room with washer and dryer add everyday convenience. Br3 and Br 5 also offers walk in closets. The untouched walkout basement opening in the deep pie shaped lot is waiting for your creative thoughts and implementation. Hard to find court location with deep lot. No sidewalk. Ideally located minutes from Hwy 427, Kleinburg Village, Vaughan Mills, and top amenities, this is a rare opportunity for luxury living in a sought-after community. (id:57557)
310 Primrose Lane
Newmarket, Ontario
Stunning Fully Renovated Detached Home in the Heart of Newmarket! This beautifully updated property features a completely renovated main floor with fresh paint, upgraded light fixtures, new furnace, A/C, washer, dryer, dishwasher, and a brand-new roof and professional landscaping. Enjoy elegant hardwood floors throughout and a spacious eat-in kitchen with upgraded cabinetry, granite countertops, pot lights, and stylish lighting. The inviting family room offers an electric fireplace and walk-out to a large, custom-designed deck-perfect for entertaining. The generous primary bedroom boasts a walk-in closet and a luxurious renovated 4-piece ensuite. An additional updated bathroom on the second floor adds comfort and convenience. The finished basement provides extra living space for your family's needs. Located just minutes from Yonge Street, Upper Canada Mall, Costco, and other great amenities. (id:57557)
624 Barons Street
Vaughan, Ontario
Elevate Your Lifestyle in This Luxurious 4-Bedroom Home!Welcome to this beautifully upgraded 2304 SQFT residence, offering the perfect balance of luxury, elegance, and comfort. With 4 spacious bedrooms,3 modern bathrooms and open concept kitchen, this home is thoughtfully designed for refined family living. Enter through a grand foyer featuring gleaming hardwood floors, smooth ceilings, and elegant pot lights that set the tone for the entire home. The sun-filled family room boasts large windows that flood the space with natural light, creating a warm and welcoming atmosphere. Freshly painted throughout, this home also includes a separate entrance from the builderproviding great future potential. The home is equipped with a 200 AMP electrical panel, providing ample capacity for modern appliances and future upgrades. Located in a family-friendly neighborhood close to top-rated schools, a hospital, and all major amenities. A new park is coming soon right in front of the property, adding even more value. Quick access to Highways 407, 400 and 427 makes commuting seamless. (id:57557)
8734 Martin Grove Road
Vaughan, Ontario
Welcome to this beautifully maintained 4-bedroom home, perfectly situated in a highly sought-after central location with unbeatable access to major highways including HWY 7, 27, 427, 407, 400, 401, and 50 ideal for commuters and families alike. This spacious residence features a master bedroom with a luxurious ensuite and walk-in closet, complemented by 3.5 modern bathrooms throughout. The main floor impresses with a large entry foyer, elegant living and dining rooms, bright kitchen with stunning quartz countertops (2022), a cozy family room, a convenient bathroom, laundry room, and entry closets. The finished basement offers exceptional versatility with abundant storage closets, a large cantina, a full bathroom, and complete plumbing and electrical hookups for a kitchen and laundry area-perfect for an in-law suite or entertaining space. Step outside to enjoy the beautifully interlocked courtyard, a side walkway, and a private backyard patio, along with ample parking for five vehicles. Recent upgrades include a new roof (2021), new furnace (2023), new garage door (2023), vinyl windows, brand new light fixtures, zebra blinds throughout, and elegant wood shutters in the kitchen and family room. The entire home has been freshly painted and meticulously cared for by an elderly couple, making it move-in ready and exceptionally clean. Close to both Catholic and public elementary and high schools, this home offers the perfect blend of comfort, style, and convenience for families and professionals alike. Convenient transit options: YRT & TTC bus routes, direct TTC 46 to Kipling Subway, Vaughan Metropolitan Subway nearby, plus GO Transit Etobicoke north and new GO transit coming soon to Hwy 7/Kipling. Close to Cortellucci Vaughan Hospital & Etobicoke General Hospitals. Don't miss this rare opportunity to own a pristine home in a prime location! (id:57557)
71 Clovelly Cove
Georgina, Ontario
Luxury Bungalow Steps From The Shore! Beautifully Built In 2014, This 1952 Sq Ft Sun-Filled Stone Bungalow Offers Refined Craftsmanship And Timeless Design In An Unbeatable Location. Situated On A Generous 100 X 150 Ft Lot Just Steps To Lake Simcoe And The Corner Park, This Home Is Loaded With Luxury Finishes And Custom Details Throughout. Inside, You'll Find Soaring 10-Ft Ceilings, Custom Millwork Including Wainscotting And Coffered Ceilings, Solid Core Doors, And Solid Maple Hardwood Flooring Across The Main Floor. The Open-Concept Layout Is Perfect For Entertaining, With A Gourmet Kitchen Featuring A Show-Stopping 14-Ft Island, Stainless Steel Appliances, Double Oven, Pantry, And Striking Gas Fireplace With Stone Surround. Built-In Smart Lighting And A Speaker System Elevate The Ambiance Throughout The Home. Enjoy Three Separate Walk-Outs To An Expansive, Partially Wraparound Deck With Gazebo Overlooking A Private, Fully-Hedged Yard With Perennial Gardens And Irrigation System. The Sun-Soaked Primary Suite Offers Southern Exposure, Spacious Walk-In Closet, And Spa-Like 5-Piece Ensuite With Heated Floors And Jacuzzi Tub. The Fully-Finished Basement Boasts Oversized Windows, Large Open-Concept Recreation Room, Two Additional Bedrooms With Double Closets, And 3-Piece Bath, Ideal For Guests Or Multi-Generational Living. Additional Features Include Main Floor Laundry Room With Garage Access, Attached Double Car Garage, And Full-Home Generac Generator System For Peace Of Mind. This One Truly Checks All The Boxes, Custom Finishes, Smart Features, And An Unbeatable Lakeside Location! (id:57557)
39 Aranka Court
Richmond Hill, Ontario
This beautiful fully detached, all-brick home is nestled on a large pie-shaped lot at the end of a private cul-de-sac! Bright and sunny with a desirable south-facing exposure, this updated 3+1 bedroom, 3-bathroom home is move-in ready. Featuring updated bamboo flooring throughout and a modern eat-in kitchen with Caesarstone countertops and stainless steel appliances, it blends style and comfort seamlessly. The inviting living room offers a walk-out to a spacious 20' x 11' deck perfect for entertaining and family gatherings. A separate entrance leads to the bright basement apartment, complete with a kitchen and a newly renovated $15,000 3-piece bathroom featuring heated floors and a heated towel rack ideal for extended family or potential rental income. A side door also provides additional access to either the basement or the main level. The 1.5-car garage includes a workbench and convenient access directly into the home. Location, location, location! Close to schools, parks, ravines, trails, transit, and a community centre everything you need is just minutes away! (id:57557)
322 Evanston Way Nw
Calgary, Alberta
**OPEN HOUSE JULY 26 1PM-4PM** Welcome to this former Sterling Show Home, a beautifully upgraded 4-bedroom, 3.5-bathroom residence in the heart of family-friendly Evanston. With nearly 2,800 sq ft of thoughtfully designed living space, this home offers the perfect blend of style, comfort, and functionality.The executive kitchen is a true centerpiece, boasting stainless steel appliances, built-in oven and microwave, quartz countertops, and a custom walk-in pantry. The open-concept main floor is perfect for entertaining, complete with built-in speakers and central A/C. Fresh paint and quartz surfaces in all bathrooms elevate the home’s modern appeal.Upstairs, retreat to a spacious primary bedroom with a luxurious ensuite and a custom walk-in closet. The southeast-facing front yard is beautifully landscaped, while the private northwest-facing backyard features new siding and windows, with all soft metal work to be completed soon.The fully finished basement adds incredible versatility, featuring a large flex space, a fourth bedroom, and a full bathroom—ideal for guests, a home gym, or media room.Additional highlights include a double front garage, brand-new roof, back alley for added privacy, and proximity to three schools (plus a future grade 5–9 school), off-leash parks, major roadways, every amenity, and more.Move-in ready and rich with upgrades, this exceptional home is your opportunity to own a true gem in Evanston. (id:57557)
164 Bayview Avenue
Georgina, Ontario
Attention Investors/Builders/Renovators!! Spacious & Rare Double Lot in South Keswick with Endless Potential! Steps from the lake, this 1.5-story home with large basement in-law suite has been freshly painted and offers an incredible opportunity for families requiring multiple living areas. Ideal for buyers looking to create something special. This property has the potential to be a fantastic family home, boasting 3+3 bedrooms and a layout that provides both space and flexibility. The main level features a bright, open-concept living/dining area, complete with cozy gas fireplace and hardwood floor - a welcoming space for gatherings. The family-sized kitchen opens onto a large deck, perfect for outdoor entertaining. A separate office/den on the main floor offers additional versatility for work or relaxation. The fully finished basement includes a self-contained 3-bedroom in-law suite with a separate entrance through the garage, its own kitchen, laundry and a 4-piece bath. Whether you're looking to add your personal touch, expand, or invest, this spacious property in a prime South Keswick location is full of opportunity! Close to the lake, transit, shopping, schools, rec centre and Hwy 404. (id:57557)
14, 722 4a Street Ne
Calgary, Alberta
Welcome to this beautifully renovated two-storey condo offering 1,100 square feet of bright, stylish living space in the vibrant community of Renfrew. This rare corner unit—with no neighbors above—offers exceptional privacy and comfort. This home features vinyl windows and patio door, a fully upgraded kitchen and bathroom, and Vinyl Plank flooring. The main floor boasts a functional open-concept layout that includes a modern kitchen with granite countertops, full-height solid wood cabinetry, and stainless steel appliances. A spacious dining area flows into a cozy living room complete with a wood-burning fireplace, and a sunny west-facing balcony that’s perfect for relaxing or entertaining. You'll also find the convenience of in-suite laundry on this level. Upstairs, the large primary bedroom offers a partial city view, while the second bedroom provides plenty of space for guests, family, or a home office. The contemporary bathroom features a deep soaker tub with tile surround. A generous storage room and a second entrance complete the upper level. This unit also comes with a heated underground parking stall and an assigned storage locker. Located steps from restaurants, parks, transit, and shopping, this condo is the perfect blend of comfort, style, and convenience in one of Calgary’s most desirable inner-city neighborhoods. (id:57557)


