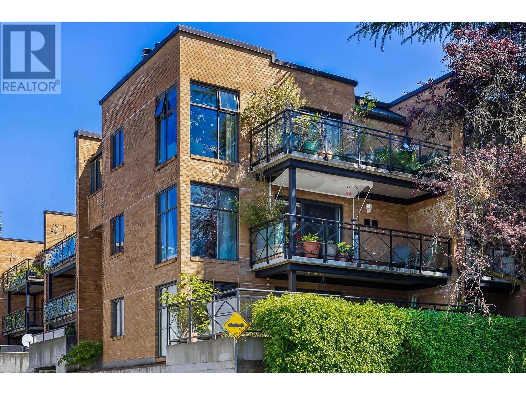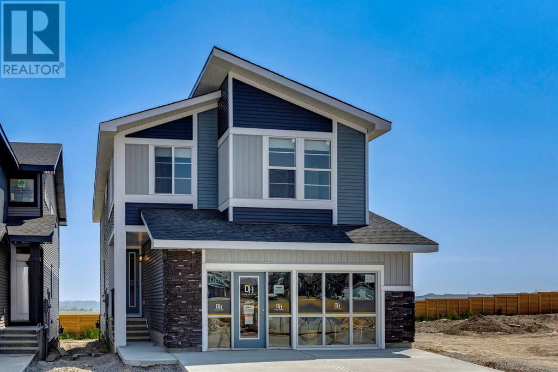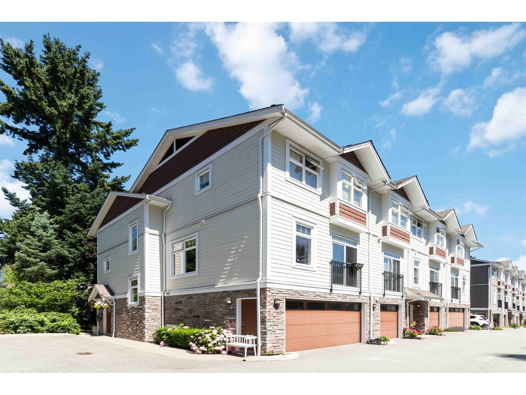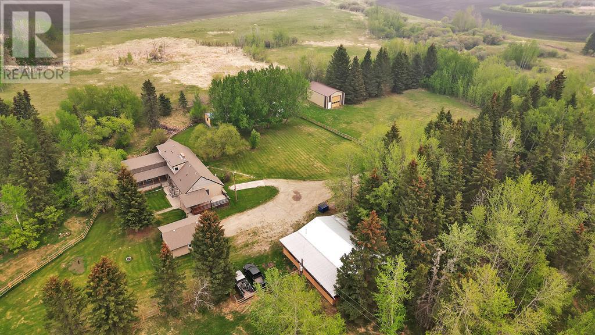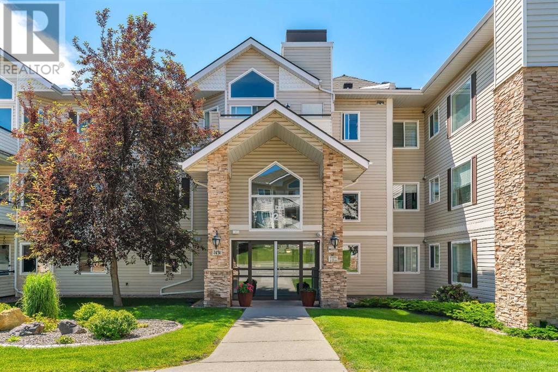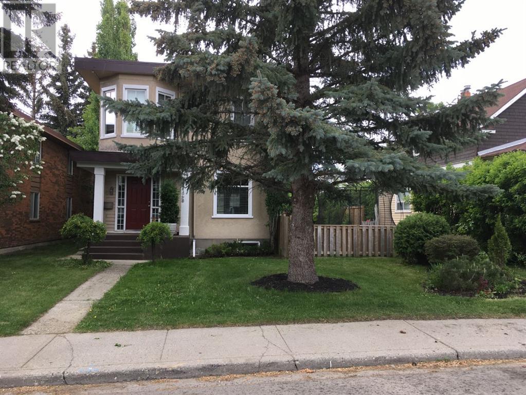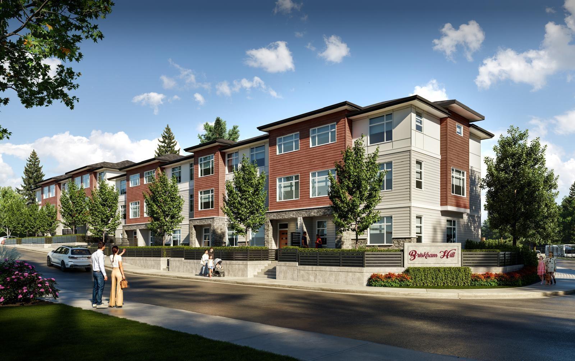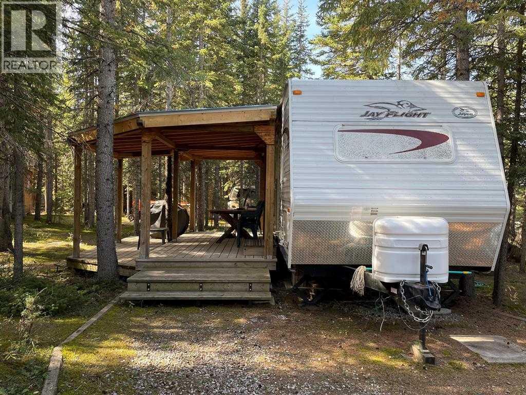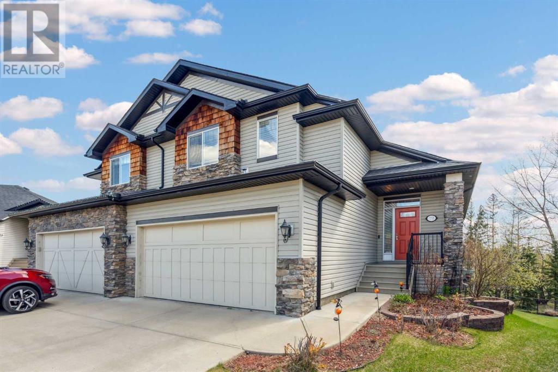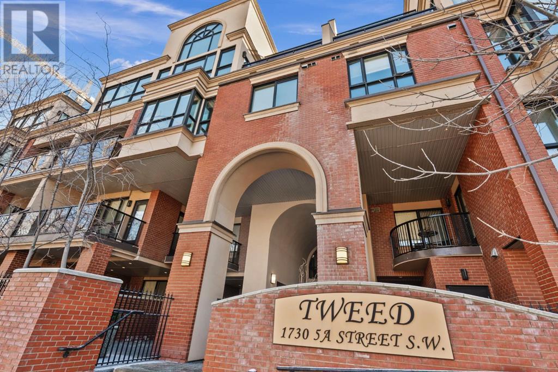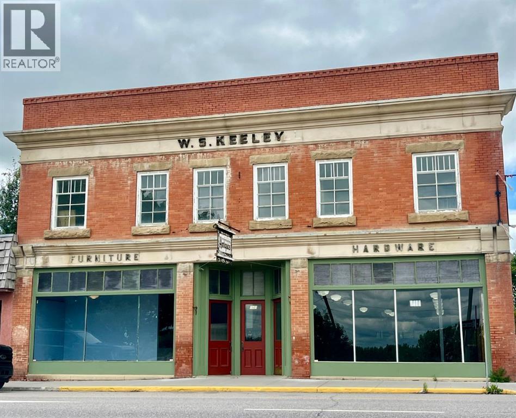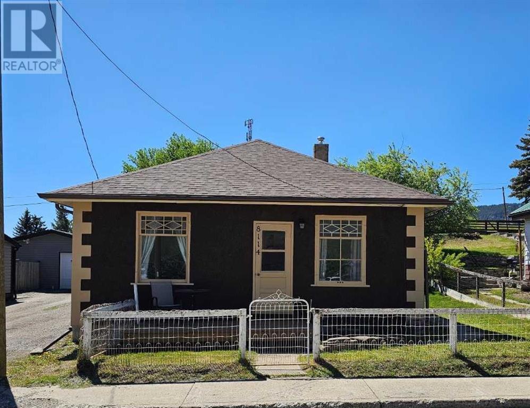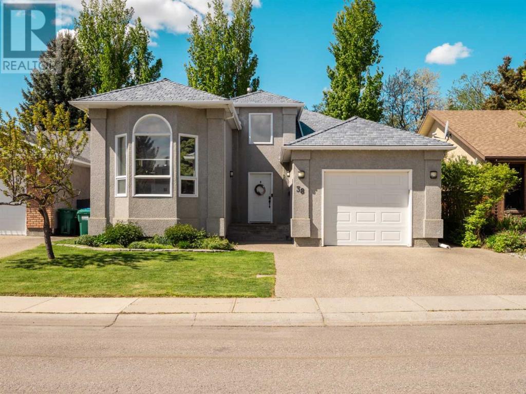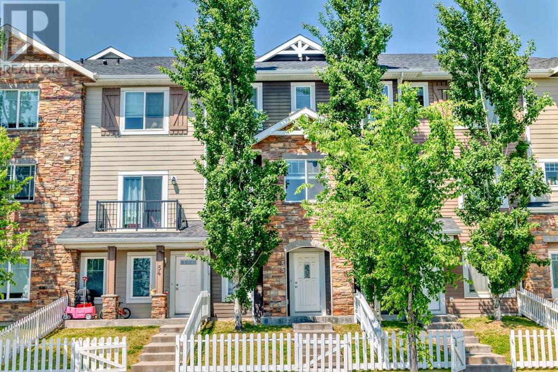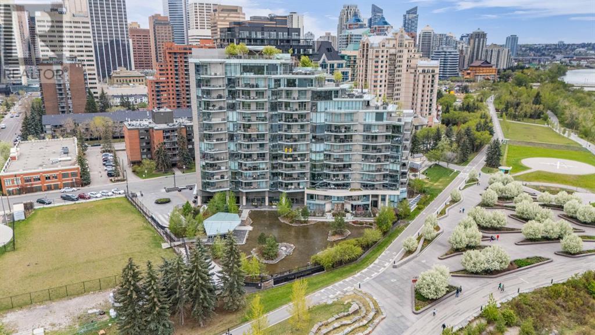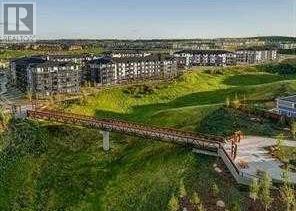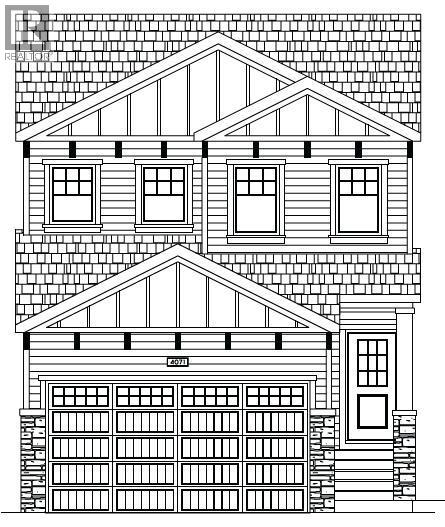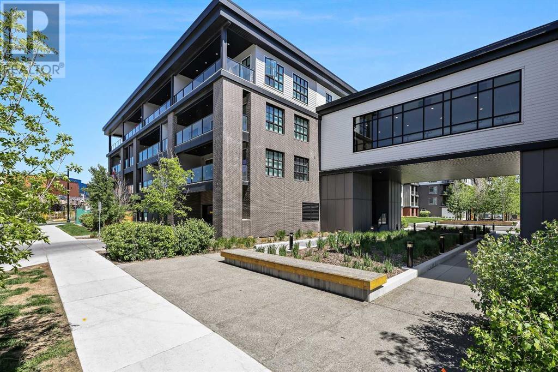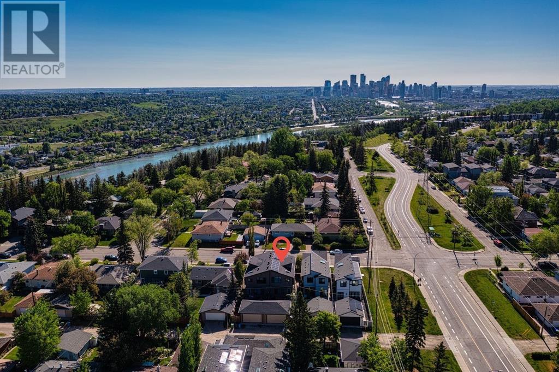204 777 W 7th Avenue
Vancouver, British Columbia
Welcome to 7th Heaven at 777 W 7th Ave-a meticulously maintained 2 bed, 1 bath home in the heart of Fairview. This 746 sqft suite offers in-unit laundry, A/C, 1 parking, 1 storage, and an oversized balcony ideal for relaxing or entertaining. The pet-friendly building is well cared for with major updates: elevators and piping (2022), roof (2018), and a fully paid parking membrane project set for 2026. Located in one of Vancouver´s most connected and desirable neighbourhoods, Fairview offers a perfect balance of urban convenience and natural beauty-just steps to the Canada Line, Cambie Village, Granville Island, Whole Foods, and the False Creek Seawall. Walk or bike to everything you need and enjoy vibrant city living in a timeless, comfortable home. (id:57557)
93 Sunrise Heath
Cochrane, Alberta
Four Bedrooms & With An Oversized Garage - A True Rarity!Welcome to a unique opportunity in today's competitive real estate market! This impeccable 4-bedroom home is brought to you by the renowned Douglas Homes Master Builder. Presenting the coveted Glendale Model, this sun-soaked residence boasts a west-facing backyard and is conveniently located just a short walk to the future community center in Sunset Ridge.Elegance Meets Practicality:Step inside and be captivated by the abundance of upgrades awaiting you and your family. The main floor welcomes you with an open layout, soaring 9-foot ceilings, and grand 8-foot tall doors. Natural light floods the space through large windows, highlighting the beautiful engineered hardwood flooring throughout.A Culinary Oasis:The heart of this home showcases a spacious dining area and a kitchen that will inspire your inner chef. Revel in the high-end builder's grade appliance package and the striking quartz countertops that adorn every surface. On chilly evenings, gather around the stylishly warm and cozy electric fireplace, creating cherished family memories.Serene Retreat:The deluxe primary suite offers a tranquil escape with a generously-sized walk-in closet and his and her's vanity & sinks - a true oasis of relaxation. An additional feature is the large flex room on the main floor with two 8-foot doors, ideal for those working from home or as a versatile space to suit your needs.Community Perks:For families, this location is a dream come true. Rancheview K-8 School is just a few blocks away, and St. Timothy High School is a short drive south. The future community center and a third school, in the pipeline, will be within walking distance.Convenience and Adventure Await:Escape into the mountains, just 40-45 minutes away on the scenic route. The city of Calgary is a quick 30-minute drive, as is to your nearest Costco, while the airport is an easy 45-minute commute.Your Forever Home Awaits:If you've been searc hing for the perfect fit for your growing family, this exquisite and elegant home is the answer. But don't hesitate; opportunities like this are rare. A brand new 4-bedroom home at this price won't last long. Act now and make it yours today!Pictures from our Glendale Model Showhome. This listing has a slightly different exterior & interior finishing package than as shown in the pictures presented here...(Attention fellow agents: Please read the private remarks.) (id:57557)
4, 505 Railway Street W
Cochrane, Alberta
Prime Downtown Cochrane Commercial Condo Bays – For Sale Individually or Together! An exceptional opportunity for business owners and investors! These three modern commercial condo bays in the heart of Downtown Cochrane are available for purchase individually or as a package (see supplements for details). Prime Location – Situated on Railway Street, directly across from Cochrane Station, this high-visibility, walkable location is in a rapidly growing area, ensuring steady foot traffic and business exposure. Property Highlights: Three bays available – Ranging from 720 sq. ft., to 897 sq ft to 1,134 sq. ft. Perfect for owner-occupied businesses or investment rentals. Modern, well-maintained spaces – Minimal work needed to get up and running. High-demand commercial area – A fantastic long-term investment opportunity. Ample on-site parking & excellent accessibility. Whether you're looking to establish your own business or expand your investment portfolio, these versatile spaces offer incredible potential in one of Cochrane's most sought-after commercial districts. Can be sold with MLS A2193429 and MLS 2193254 (id:57557)
256 Shady Lane
Rural Athabasca County, Alberta
SKELETON LAKE - LAKEFRONT! Escape to this beautiful year-round A-frame home and leave your worries behind. Whether you're looking for a permanent residence or a weekend retreat close to home, this property is the perfect fit. Nestled right on the lake, this 3-bedroom, 2.5-bathroom home is finished with quality and comfort in mind. As you enter, you're greeted by a spacious hallway with a walk-in closet and a conveniently located 2-piece bathroom. The open-concept kitchen and great room offer a warm and inviting space, complete with full appliances, a large pantry, and a cozy dining area. The living room features spectacular lake views and easy access to a huge deck, which is equipped with a gas hookup for a barbecue or fire pit—ideal for outdoor entertaining and soaking in the stunning sunsets. The main floor also includes a spacious primary bedroom with his and her closets with organizers and a beautiful 3-piece ensuite. Upstairs, the loft overlooks the kitchen and great room, and offers two additional bedrooms, a full 4-piece bathroom, and a quiet sitting area perfect for reading or relaxing. Massive windows across the front of the home provide incredible natural light and allow you to take in the peaceful views of the lake and surrounding nature from almost every room. The walk-out basement is partially developed and features some completed drywall work. It includes a family room with access to a large screened-in rear porch and is framed for an additional bedroom, bathroom, laundry room, and includes a 1,200-gallon potable water tank in the mechanical room. There's also a 1,750-gallon concrete holding tank and space for a future 16x20 garage. Located in a highly sought-after area known for year-round recreation, you can enjoy quadding, snowmobiling, boating, fishing, and swimming right out your front door. The public boat launch, beach, and playground are just minutes away, along with a 9-hole golf course and other amenities.This home offers the full lake l ifestyle package in an unbeatable location—only 10 minutes from Boyle, 1.5 hours from Edmonton, and 2.5 hours from Fort McMurray. Don’t miss your chance to own this peaceful waterfront haven! (id:57557)
41 2689 Parkway Drive
Surrey, British Columbia
RARELY AVAILABLE MASSIVE END Unit in Allure - 2,229 Sq Ft! A bright 5-bedroom townhome, tucked away at the back of the complex for added privacy. Features include hardwood floors, 9' ceilings, quartz counters, gas range, upgraded lighting, spacious dining area, gas fireplace, and built-ins. Upstairs offer 3 oversized BRs, including a luxurious primary suite with walk-in closet, dressing area, and spa-like ensuite. Main and lower floor flex rooms which can be used as 4th and 5th BRs. This home is PERFECT for a growing family! Steps to Sunnyside Park -one of South Surrey's best parks! Enjoy an outdoor swimming pool, children's playground, softball fields, tennis & basketball courts. Conveniently located w/ easy access to HWY 99 and just mins away from restaurants, groceries and more. (id:57557)
20, 38130 Range Road 270
Red Deer, Alberta
Fabulous opportunity with recent renovation upgrades! Invest in your future and enjoy complete privacy on this 80-acre parcel, located within Red Deer’s intermunicipal district along its eastern boundary. This property offers a wonderful rural lifestyle, a solid investment hold, dual-residence living, and multiple streams of farming income, including livestock, equestrian, solar, tree farming, market gardening, and grain. With its proximity to the city, this is a unique opportunity where your living investment is sure to appreciate over time.The property features a 2-storey main house (built in 1974), a mobile home (1991), a 24'x24' detached garage (1976), a 40'x26' insulated shop with cement flooring, a 50'x24' cold storage pole-style shop (1998), and numerous other outbuildings. The land is level, with approximately 32 acres of arable farmland featuring excellent soil quality, expansive pastures, low-lying areas, treed and brush sections, and a beautiful tree-lined driveway that leads from paved Range Road 270 to the yard site.The main home offers a functional layout with a main floor master bedroom, two living areas (one with a wood-burning fireplace), a kitchen complete with an indoor barbecue, and a renovated 2-piece bath. The expansive bonus room addition features a gas fireplace, patio doors to the south-facing deck, and a bar area perfect for entertaining. Upstairs, you'll find a roomy bedroom with a Juliette balcony, a 4-piece bathroom, and an adjoining space with two additional sleeping areas. The lower level is wide open and offers ample storage, a utility area, and Laundry. The well-maintained mobile home includes 2 bedrooms, 1 bathroom, upgraded vinyl windows (2007), a south-facing covered deck, and a parking shelter.Renovation highlights include new windows for both the house and mobile home (2007), a fully renovated main floor 2-piece bath, and a complete second floor renovation with new doors, trim, and paint. Also a complete bathroom reno i ncluding shower, flooring, vanity, and paint. Additional upgrades include shingles and siding on the house (2011) and a replacement of the septic tank (1992).Zoned A1 Future Urban Development District, this property allows for agricultural and related uses until the land is needed for urban development. This property is a rare combination of lifestyle, investment, income potential, and privacy—an opportunity that rarely comes along! (id:57557)
48 Main Street E
Big Valley, Alberta
Calling entrepreneurs and investors seeking untapped potential in Central Alberta.Big Valley is rich with heritage, a strategic location, and a busy seasonal steam train. The Alberta Prairie Railway draws thousands of visitors annually, providing foot traffic for retail, hospitality, and entertainment services. With over 1600 square feet of commercial space right on Main Street, the possibilities are endless. The space currently runs as an antique shop, ice cream shop, and gift shop. The land, building, many inclusions, and most décor is offered at this price. There is a customer washroom accessible from the boardwalk on the main level making it easy and convenient for customers. The second storey has a four-piece washroom and separate entrance. Bring your name, business ideas, and make it yours. Do you have a similar business model? Current inventory can be easily negotiated into the sale price! While being a small village, Big Valley offers amenities such as an agriplex hosting minor hockey, tennis courts, baseball diamonds, a k-9 school, and a nine-hole golf course on the edge of the village. Red Deer, Stettler, Drumheller, and Innisfail are less than one hour drive away.Book a showing today and see what affordable business ownership can look like. (id:57557)
2107, 7451 Springbank Boulevard Sw
Calgary, Alberta
Welcome to Your Next Chapter in Springbank! Step into modern comfort with this beautifully updated 2-bedroom, 2-bathroom condo, perfectly nestled in one of Calgary’s most desirable communities. With over 1,100 square feet of thoughtfully designed living space, this move-in-ready home is the perfect blend of style, function, and charm. From the moment you walk through the door, you're greeted with a bright, open-concept layout, freshly painted walls, and bamboo flooring that flows seamlessly throughout. The spacious living room is bathed in natural light thanks to the sunny south-facing balcony, complete with a cozy gas fireplace—ideal for curling up during Calgary's crisp winter evenings. Love to cook and entertain? You’ll appreciate the airy kitchen with plenty of prep space, a new induction range with convection oven, a sleek new microwave hood fan and new dishwasher. Whether you're hosting friends or whipping up a weeknight dinner, this kitchen delivers. The primary bedroom is your personal retreat, featuring a dual walk-through closet and a private 4-piece ensuite. You’ll also enjoy in-suite laundry, generous in-unit storage, tons of visitor parking and two titled parking stalls with additional storage—a rare find! This is not a ground-floor unit—it’s elevated over 7 feet for added privacy and peace of mind. Located just minutes from top-rated schools, universities, parks, shopping, and every amenity you could need, this home is more than a place to live—it’s a smart investment in your future. Whether you're a first-time buyer or savvy investor, this condo offers unbeatable value in a thriving community. Don't wait—book your private showing today and discover all the features this home has to offer! (id:57557)
2125 36 Avenue Sw
Calgary, Alberta
Unlock the potential of this rare gem nestled in the heart of prestigious Altadore—a neighborhood synonymous with luxury redevelopment and urban sophistication. This 2-bedroom + den, 2-bathroom home spans 1,287 sq ft above grade, offering immediate move-in comfort with hardwood floors, a sunlit living space, and a finished basement. But the true value lies in its expansive 50' x 125' lot—a developer’s dream in one of Calgary’s most coveted inner-city neighbourhood.Zoned M-C1, this oversized parcel presents a blank canvas for visionary buyers: imagine crafting a stunning modern infill, a luxury duplex, or even a multi-unit project (subject to city approval), capitalizing on Altadore’s skyrocketing demand for $1M+ properties. M-C1 Zoning allows for "maximum density for parcels designated M-C1 District is 148 units per hectare" with municipal approval. The lot’s generous dimensions and flat terrain minimize site prep costs, while its prime location—just steps from Marda Loop’s vibrant shops, cafes, and dining—ensures unbeatable future resale value. Proximity to River Park, Sandy Beach, and top-tier schools like Altadore School further elevates its appeal for redevelopment targeting executive families or investors.Currently, the home offers a functional layout with a large, south-facing backyard and a detached garage—perfect for rental income or personal use while plans take shape. Savvy buyers will see the dual opportunity: live comfortably now, redevelop later. Altadore’s transformation into a luxury hotspot is well underway—$1.5M+ infills dot the streetscape—making this a strategic foothold in a market poised for growth. With Calgary’s population booming and sophisticated buyers flocking to Alberta, this property is your chance to build equity or a legacy home in a neighborhood that defines prestige. Don’t just buy a house—invest in Altadore’s future. Explore this redevelopment opportunity today! (id:57557)
51418 Highway 22 Highway
Rural Parkland County, Alberta
Beautiful, productive FULL Undivided 1/4, (160.77 Acres) located 12.5 miles north of Drayton Valley, on pavement! Set up for Cattle & Horses, the property brags a (160x70) 11,200 Sq.Ft. HEATED INDOOR RIDING ARENA with Attached heated (128x40) 12 Stall Barn, built in 2006, all with newer Auto-waterers, a 3pc Washroom, Wash bay, huge Tack room w Lockers, Feed room & (32x34) Open storage. Infrastructure boasts 14 Paddocks/pastures, 9 stock Waterers, a dugout & numerous shelters. Love the 2006 (60x40) HEATED SHOP, plumbed for In-floor heat. The Arena & Shop are heated with an efficient, very affordable Coal Furnace! NEW FOOTING in 2024- Manufactured Sand, No Silica, No Organic & Triple washed. Low Maintenance, requires very little harrowing, holds moisture, almost ZERO Dust. Great producing, 100 Acres of HAY, w 35 acres newly seeded in 2023.The 1,576 Sqft. 5 Bdrm/3.5 Bthrm 2006 Bungalow enjoys Vaulted Ceilings,+ the 1,565 SqFt. WALK-OUT Basement w In-floor heat & full Kitchen, a Wrap around Deck with beautiful panoramic Views! Total of 3,141 Sqft of Living Space!YES, a 2nd LOVELY 2008 HOME- 1,400 Sqft. 2 Bdrm/ 3 Bthrm 2008 Modular Home is currently rented for $1,750/mon & renter pays heating. Much CLEAN-UP & RENOS have been completed here. Move-In Ready for your family Operation to host Clinics, Lessons, Training and cattle! (id:57557)
1, 1723 10 Street Sw
Calgary, Alberta
DOWNTOWN LUXURY LIVING UNDER $1M. Boldly UNIQUE and ARCHITECTURALLY STRIKING, this 5-LEVEL, 4 BEDROOM, 3.5 BATH home with DOUBLE ATTACHED GARAGE is located in PRESTIGIOUS LOWER MOUNT ROYAL just steps from the VIBRANT ENERGY of 17TH AVE. From the SOARING ENTRYWAY to the PRIVATE ROOFTOP PATIO with SPARKLING DOWNTOWN VIEWS, every detail impresses. Enjoy a CHEF-INSPIRED KITCHEN with QUARTZ COUNTERS, PREMIUM APPLIANCES, and SUNLIT SPACES perfect for entertaining. The MAGAZINE-WORTHY PRIMARY SUITE features a SPA-LIKE ENSUITE with DOUBLE VANITY, DEEP SOAKER TUB, DUAL SHOWER, HEATED FLOORS, and a WALK-IN CLOSET. With 10-FT CEILINGS on the main, 9-FT CEILINGS above, a FINISHED BASEMENT, and OVER 2,300 SQFT OF LIVING SPACE, this is your chance to own a ONE-OF-A-KIND LUXURY HOME in the heart of the city. (id:57557)
17 7540 Briskham Street
Mission, British Columbia
Verado Homes presents Mission's newest community, offering 19 modern Townhomes ideally located minutes away from school, shopping centers, hospital, nature trails, and the West Coast Express station. These spacious townhomes range from 1,400 sq. ft. to over 1,800 sq. ft. featuring 3 to 4 bedrooms and 3 to 4 washrooms. Key features include: - Forced air heating with the option to add AC - Hot water tank - Gas BBQ hook-up - Level 2 Charger facility in the garage for an electric vehicle - At least 2 car parking spaces - Vacuum rough-in - High-end Samsung stainless steel appliances. Designed to blend comfort with modern convenience, these townhomes are perfect for families looking to enjoy a vibrant community while enjoying contemporary amenities. (id:57557)
197 North Shore Drive
Tiny, Ontario
Tucked into the trees in a sought-after area, this stylish 2-bedroom chalet style home offers the perfect blend of simplicity, privacy, and natural beauty. Set on 4.34 acres, the property is bordered at the rear by acres of untouched forest offering a serene, evergreen backdrop and a natural privacy screen that requires no upkeep. Whether you're downsizing, investing in a weekend getaway, or seeking a peaceful space to work from home, this property is a rare find. Inside, the home is bright and thoughtfully designed. The open-concept layout features a modern kitchen, cozy living space with a wood stove, full bathroom, laundry area, and two well-sized bedrooms. Clean finishes and large windows keep the interior light and connected to the outdoors. The grounds offer incredible perennial gardens, outdoor living areas, or just space to breathe. There's also a detached shed with a carport and a long driveway set well back from the road. Located within walking distance to Thunder Highlands Golf Club and the stunning Marks Point shoreline perfect for sunrise strolls. You're just a short drive to the ferry to Christian Island, 25 minutes to Midland or Penetanguishene, and 2 hours from the GTA. If you're dreaming of a quiet, well-built home surrounded by nature, 197 North Shore Drive might be exactly what you've been waiting for. (id:57557)
13409 Hwy 14
Rural Beaver County, Alberta
The value is in the land - 88.62 acres of flat, open land! Loads of potential including grazing pasture, hobby farm or a new build. Property is perimeter fenced w/cross fence w/ sheep fence. Easy access directly off Hwy 14 and close to Viking. There is minimal tree cover, site prep is straightforward—ideal for those looking for a rural lifestyle with ample room to grow. You can enjoy the peace and quiet of country living while still being close to town amenities. A great opportunity for anyone seeking wide-open space in a convenient location! Liveaable mobile home on property. (id:57557)
111 & 112, 200 4 Avenue Sw
Sundre, Alberta
This exceptional offering includes two adjacent titled lots—each approximately 5,000 sq. ft.—in the sought-after gated community of Riverside along the Red Deer River in Sundre. Whether you’re dreaming of a shared family retreat, extra privacy, or a smart investment, this is a rare chance to own side-by-side recreational properties that truly feel like your own private oasis. Lot 111 features a 29’ 2004 Jay Flight trailer with two sets of bunk beds, a pull-out, and two bedrooms—comfortably sleeping 8—plus a large tool shed and a well-maintained outdoor space. The efficient kitchen and large windows flood the interior with natural light, while the comfy furniture makes it ready for you to simply unpack and relax. Enjoy mornings on the huge, covered deck, the perfect spot for coffee, or gather around the fire pit in the evening for marshmallows and stories. Lot 112 offers a 36’ 2004 Montana Fifth Wheel trailer and a spacious 10x12 bunkhouse that is perfect for guests or grandkids, as well as a generous yard that feels a little like Narnia the moment you step foot in it. There is an absolutely gorgeous area for outdoor entertaining, reading your favorite book, or simply soaking up nature in your new getaway retreat. Riverside is a gated community with seasonal town water and sewer, and everything is walking distance—just a short stroll to shops, restaurants, and many other amenities the town of Sundre has to offer. Additional facilities include a clubhouse, playground, horseshoe pits, year-round washrooms and laundry, beautiful walking trails all just minutes from golf, fishing, and endless mountain adventures. Properties like this rarely come available. Buy together or separately—either way, it’s time to treat yourself and embrace the lifestyle you deserve. (id:57557)
903, 8880 Horton Road Sw
Calgary, Alberta
London at Heritage Station offers you the finest in condo living! This PET FRIENDLY move-in ready one-bedroom plus den unit is available for quick possession. The owner has lovingly maintained it and it features a bright, open floor plan with newer carpet and paint (2023) throughout. The well-appointed kitchen with granite counters and breakfast bar overlooks the dining area and living room. Step out from the living room to the oversized balcony with a soft cushion covering and a natural gas line for your BBQ. You're sure to find this north-facing location very appealing as it stays much cooler in the summer months than units on the south side. The bedroom is spacious with the 4 pc bathroom conveniently located beside it. The den area is perfect for a home office or a home gym area and you will love the convenience of the in-the-suite laundry room. This unit also comes with underground parking as well as free visitor parking for your guests. London at Heritage Station provides on-site concierge and 24-hour security plus it has an amazing location where you can walk to the Heritage LRT as well as all of the nearby shops and restaurants. It even has direct entry into the Save-On-Foods through the shared heated parking garage without having to go outside (check out the video to see just how convenient it is). Other features include secured bike storage and the 17th-floor sunroom with a rooftop terrace. This just may be the one you've been waiting for! Call to view this one today! (id:57557)
3694 #3 Highway
Haldimand, Ontario
Country Property. This 3-bedroom home is located in the picturesque Haldimand County between Hagersville and Cayuga. Main level features eat-in kitchen, living room, bedroom and 4 piece bathroom. The upper level has the 2nd and 3rd bedrooms. With a single detached garage, low-maintenance vinyl siding, and attractive gardens and landscaping, this property is bursting with potential. Plenty of space for building an addition, extending the garage, and more. (id:57557)
18, 900 Ross Street
Crossfield, Alberta
BACK ON THE MARKET DUE TO FINANCING so here is your GREAT OPPORTUNITY to start out, or downsize into this fantastic well maintained 3 bedroom 2 bathroom AIR CONDITIONED home in Crossfield Mobile Estates, the nicest mobile home park in the area. This home offers a bright open floor plan with a spacious kitchen that boasts a good sized pantry, additional storage in the dining area's china cabinet, a large picture window overlooking your private fenced yard and a corner gas fireplace in the living room, and a jetted tub in the ensuite. The single garage is the added bonus ! ! ! The lot rent of $655.00 per month includes the driveway snow removal. Move in and enjoy a more carefree lifestyle ! (id:57557)
1093 Chinook Gate Heath Sw
Airdrie, Alberta
Welcome to this two-storey GEM designed with your growing family in mind. From the moment you arrive, the charming front porch and standout curb appeal make a warm first impression. Inside, the main floor offers a generous layout perfect for everyday living and entertaining. A 4-panel sliding glass door along the back brings in an abundance of southern sunlight, highlighting the off-white cabinetry, oversized kitchen island (with seating for at least three of your favourite humans), and an abundance of pot and pan drawers.Hosting the whole extended family? No problem — there’s space to spare for big dinners and celebrations. Working from home is a breeze thanks to the DEDICATED HOME OFFICE (Or Yoga Room, Art Studio etc) with a large sunny window and a modern barn door that closes for quiet focus. Upstairs, a centrally located bonus room keeps the peace by providing separation between the spacious kids’ rooms and your serene primary suite — a personal sanctuary in the sky, complete with a private ensuite, a huge walk-in closet, and your very own balcony, perfect for sipping coffee at sunrise or enjoying a peaceful evening read.The upper-level laundry room is flooded with light, making everyday chores feel a little brighter. Downstairs, the fully finished basement (professionally developed by the builder) features a massive rec room, extra storage space, a full bathroom, and an additional bedroom — perfect for guests, teenagers, or visiting family.Outside, everything’s move-in ready: low-maintenance landscaping, a spacious deck built for BBQs and gatherings, a built-in bench for lounging, and a neat, well-kept fence. The extra-wide garage easily fits your vehicles and gear. Plus, enjoy the bonus features — reverse osmosis water system, central A/C, and a water softener. The LOCATION is a win too: just a quick stroll to Chinook Winds Park, splash park, ball diamonds, so many trails, shopping, dining, and a smooth commute into Calgary. CHECK US OUT TODAY!! (id:57557)
358 Crystal Green Rise
Okotoks, Alberta
Don’t miss your chance to own one of the few homes in Okotoks backing directly onto the family-friendly Crystal Ridge Golf Course, with breathtaking views of a tranquil pond and natural wooded area. Imagine enjoying your morning coffee from the upper deck, overlooking a peaceful, meadow-like setting.This 2.5-storey home features an open-concept main floor with a spacious kitchen, large island, and breakfast nook—all designed to capture the stunning views. The kitchen also includes ample counter space, a walk-through pantry, and direct access to a generous double-car garage. Adjacent to the kitchen are the dining room and cozy family room, creating the perfect layout for entertaining or family living.Upstairs, the bright and sunny primary bedroom offers two walk-in closets and a 4-piece ensuite. A large loft with a natural gas fireplace provides a versatile second living space, ideal for relaxing or entertaining.The walkout lower level includes a second bedroom, a spa-inspired 4-piece bathroom, and a large custom walk-in closet with built-in shelving. There's also a flexible area perfect for a home office, gym, hobby room, or media space. Step out onto the lower patio, which opens to a charming wooden deck with rustic, cabin-style appeal.Situated on a quiet cul-de-sac, this home offers privacy and tranquility, with lawn care and snow removal included through the Homeowners Association. You’ll also enjoy full access to the Crystal Ridge private lake—swimming, kayaking, skating, and fishing await, along with picnic areas, beach volleyball, fire pits, and barbecues.This unique home truly has it all—location, lifestyle, and views. Call today to book your private showing! (id:57557)
2133, 35468 Range Road 30
Rural Red Deer County, Alberta
Welcome to resort living at its finest! Located within the desirable gated community of Gleniffer Lake Resort & Country Club, this is the perfect spot to escape city life and unwind. Nestled in the heart of quiet phase 2 on an end lot backing south, pull up your RV and relax; or make future plans to develop the lot with a park model or cottage! Lounge on the large deck, roast hot dogs and marshmallows over the firepit, with plenty of yard space perfect for kids and pets. With large, established trees on either side of the lot, it feels private and welcoming. Included with this lot is a shed, deck and 2 fob's. This lot has upgraded 50 amp service and fiber optic available. Phase 2 is surrounded by the 9-hole golf course and whether you're a beginner or pro golfer, you’ll enjoy yourself on the professionally designed course. The layout features lush fairways, manicured greens and water features. In addition to the 9-hole, there is also a par 3 course mini links and disc golf area—great for enjoying with the family! After a round, head over to the clubhouse, sit on the patio with a drink and enjoy the views. Other resort amenities include tennis/pickleball/basketball courts, baseball diamond, horseshoe pits, dog park, beach volleyball and playgrounds. Head to the resort's main centre, the Landing, which features a licensed restaurant/lounge with a large patio overlooking the lake, indoor pool with hot tub, a games room with air hockey, pool table and board games, gym and laundry facilities. Cool off, unwind and soak up the sun at your choice of two outdoor pools, or if you prefer the sand between your toes, head to the private sandy beach, with a designated swimming area and watch the kids jump off the diving platform. Just down from the beach is a private, gated marina, with new breakwater installed in 2022. After an afternoon in the sun, walk to the General Store to indulge in ice cream cones, slushies or grab some snacks and staples you forgot to get for your bbq di nner. In the winter months, take in ice curling on the creek or head to the groomed ice pond for a leisurely skate. Since this resort operates year-round, you can utilize the indoor pool and hot tub, games room and gym in the off season. Gleniffer Lake is located just 90 minutes from Calgary and 120 minutes from Edmonton—a quick drive for a weekend getaway. Note: Owner is a licensed realtor in the province of Alberta. This resort is packed with fun, community spirit and just the right amount of relaxation. This lot is the least expensive one at the resort and is ready for you to enjoy! Life's better at the lake—don't wait! (id:57557)
203, 1730 5a Street Sw
Calgary, Alberta
Welcome to Tweed, a boutique, concrete-built residence tucked away on a tree-lined street, perfectly positioned between the vibrant 17th Avenue and the sought-after Mission neighbourhoods. Whether you’re a young professional, first-time buyer, or savvy investor, this stunning, open concept, 2-bedroom, 2-bathroom, corner unit checks every box for stylish urban living with unbeatable convenience. Unit 203 boasts an airy, open-concept layout featuring updated, light wood flooring and an east-facing living room, with floor to ceiling windows allowing the space to be flooded in natural light. A gas fireplace anchors the space, creating a cozy yet modern feel.The well-appointed kitchen is designed to impress, boasting a large island clad with stone countertops, and a sleek stainless steel appliance package tied together by flat-panel wood cabinetry. Adjacent, a designated dining area offers the perfect spot for hosting friends or enjoying quiet dinners. The primary bedroom is a true retreat, featuring statement wallpaper, both a walk in and walk up closet, an ensuite with double vanities, large shower, neutral-tone tile and a linen closet for extra storage. The second bedroom is generously sized, with it’s own ensuite, making it ideal for guests, roommates, or this space would make a great home office. Additional perks include an ample size private patio surrounded with trees for added privacy and a gas hookup for your barbecue, in-suite laundry, window coverings, 8’8” ceilings throughout most living spaces, and the peace of mind that comes with concrete construction which ensures a quiet, private atmosphere. The building itself is beautifully maintained, with updated common areas and two elevators only servicing four stories. Plus, this unit comes with a titled underground parking stall and an assigned storage locker for all your extra gear. Location? It doesn’t get better. You’re a 5-minute walk from the energy of 17th Avenue, a hub for Calgary’s best resta urants, cafés, boutiques, and nightlife. For those who love the outdoors, the Elbow River pathways are close by, and commuting downtown is a quick bike ride or comfortable walk away. With a well managed condo board, healthy reserve fund, and strong owner occupancy, whether you’re looking to make this your first home, a stylish upgrade, or a prime investment property this condo delivers on lifestyle, location, and luxury, it is move-in ready and waiting for you! (id:57557)
1528 18th Avenue Nw
Calgary, Alberta
Brand new luxury duplex in Capitol Hill, each side featuring a fully legal 2-bedroom basement suite — a rare find in this prime inner-city location. Perfect for extra income, extended family, or investors looking to maximize cash flow.Each main floor offers 10-ft ceilings, engineered hardwood, a stunning quartz kitchen with a huge island, and a bright living area with a sleek gas fireplace. Upstairs, enjoy a vaulted primary suite with a spa-inspired 5-piece ensuite and walk-in closet, plus two more bedrooms, full bath, and laundry.The legal basement suites include private entrances, two spacious bedrooms, full kitchens, separate laundry, and bright living spaces — ideal as mortgage helpers or strong rental units.Extras: high-efficiency furnace, HRV system, R22/R50 insulation, roughed-in A/C, double garages, full landscaping, and Certified New Home Warranty.Move-in ready and minutes to SAIT, U of C, schools, parks, and shops. Smart, stylish, income-generating living — grab one or both before they’re gone. (id:57557)
135 Redstone Heights Ne
Calgary, Alberta
***Open House Sunday 10th August from 01:00 pm - 03:00 pm***. Separate entry to the basement, Main Floor Full Washroom, Mountain Views and a SUNNY West Backyard, all these features are present in this well-designed house***. Welcome to 135 Redstone Heights NE, offering over 2,320 sq ft of developed living space across the main and upper levels! Step inside to find luxury vinyl plank flooring, soaring ceilings, and an abundance of natural light streaming through large windows. The open-concept main floor is perfect for entertaining, featuring a chef-inspired kitchen with granite countertops, built-in stainless steel appliances, and a large central island with bar seating. A versatile main floor office adds flexible space for a home workspace, kids’ playroom, additional seating area, or even a guest bedroom. A 3-piece bathroom feautring a standing shower and modern vanity completes the main level. Upstairs, you'll find three spacious bedrooms and two full bathrooms, including a primary retreat with a 4-piece ensuite and a massive walk-in closet. The upper level also features a large bonus room, perfect for family lounging or movie nights, and a dedicated laundry room for added convenience. The well-maintained backyard offers an excellent space for outdoor enjoyment—ideal for kids, pets, and family gatherings. Don’t miss your chance to experience modern, spacious living at its finest. Enjoy peace of mind with the 10-Year Alberta New Home Warranty, effective until 2030. Call your Real Estate Agent today to book a private viewing. (id:57557)
1901 20 Avenue
Nanton, Alberta
HISTORIC NANTON ALBERTA! This iconic historic property, W.S.Keeley building, first opened its business doors in 1909 and has been home to many successful businesses over the last century. Now is your chance to own this piece of history with unlimited opportunity as big as your imagination! Imagine getting to live above your business; how about a travel hotel up and cafes and shops on the main, or galleries on the shop floors and artisan working studios above, or shops and services on the main with a business centre coop upstairs. The ideas just keep coming. Located on the provincial highway with thousands of cars passing daily, in a tourist stop off day-tripping famous Art & Antique Walk town, and only 40 minutes to the vibrant city of Calgary. Whatever your passion this is the ideal property to create a lifestyle business. With over 7000 sq. ft. of future dream space this charming building has had many modern upgrades, mechanics, heating, roofing, eaves, structure, and décor. The potential of this building is endless. The wide-open main floor can be split into multiple shops as there is separate street front entrances as well as a third front entrance to the upstairs units. Historically preserved and professionally maintained for over 20 years by the current owner, the building has seen many phases of an extensive historic renovation too many to list here, but a full info sheet is available. Some of the major improvements included new boiler systems, solar on roof, new separate furnace units, ceiling restoration to original lath including lighting/electrical upgrades, original fir floors treated, courtyard fenced with salvaged authentic brick and wrought iron, and even the back shed restored with the exterior of a 1920’s horse barn. The eye to detail in the over 2 decades of ongoing maintenance and historic renovation shines through in one of the most preserved rare saved small town historic buildings in the province.Built in 1909 by C.H. Marshall this landmark two story brick block corner was fitted with the finest shop fixtures opening as a hardware and furniture business for many years. By 1935 it was then purchased by William S. Keeley, evolving into a men’s & ladies’ shop and general store. In 1941 Keeley remodelled the upper floors of the now the W.S.Keeley building in to 6 separate apartments living spaces. This charming upper floor would be ideal future office rental space, or residential potential periodic rentals/travellers’ hotel or make a fabulous personal residence lifestyle space. The town of Nanton is famous for its Art & Antique Walk drawing shoppers weekly to this historic destination town. Located on the provincial highway with thousands of cars passing daily. Whatever your passion this is the ideal property to create a lifestyle business. Nanton’s is steeped in prairie history, home to antiques & artisan shops, prairie Elevators, world class Air Museum, rodeo, ranching and more! A great town to start a new business and to raise a family. (id:57557)
8114 22 Avenue
Coleman, Alberta
Your mountain getaway is moments away! This gem is move-in ready! Time to relax in this charming property or make it your year round home. Whether you are enjoying your morning coffee on the front deck or an evening fire under the stars, this adorable cottage home is ready to please! Many upgrades will leave you worry free.! Included are the roof, eavestroughs, flooring, fridge, stove, furnace, and hot water tank. This bright and sunny house has been freshly painted in and out. You will have the choice of numerous amenities within walking distance. Only a short drive away is our world-class golf course, ski resorts, and lakes for the fishing and water sport enthusiasts. (id:57557)
2815 41 Street Sw
Calgary, Alberta
2815 41 Street SW | Raised Bungalow Blends Classic Charm With Modern Upgrades, Nestled In The Highly Sought-After Community Of Glenbrook | Prime RCG 50' x 120' Lot | Situated On A Quiet Mature Street | Solid 1960's Home Featuring Bright Main Floor With Large Windows, Original Hardwood, Thoughtful Updates | Brand New Lower 2 Bedroom Suite ($140K Insurance Claim) With All City Permits | Front Private Entrance | A Smart Investment Property & Prime Land Redevelopment | Enjoy Your Huge West Exposed Private Backyard | Double Detached Garage & Extra Parking | No Interior Pictures Of Tenant Occupied Upper Main Floor | Situated In The Vibrant & Family-Friendly Neighborhood Of Glenbrook | Close To Top-Rated Schools, Parks, & The Shopping & Dining Hubs Along Richmond Road & Signal Hill/West Hills Shopping Centre | Easy Commute To Downtown | Glenbrook Is Renowned For Its Community Spirit & Convenient Amenities | Easy Access To The C-Train, Grocery Stores, & Local Shops | Quick Access to Stoney Trail & Sarcee Trail | This Home Offers The Perfect Combination Of Style, Function, & Location. (id:57557)
108, 816 89 Avenue Sw
Calgary, Alberta
Fantastic opportunity for the first time home buyer and people seeking a good downsize option. Located in the heart of desirable Haysboro, this spacious main floor condo faces a quiet courtyard and invites maximum natural lighting throughout. Kitchen features updated quartz countertops, a custom sink, plenty of cupboard space, and opens up to the eating and living room area. Generous sized living room allows for easy placement of furniture and the big screen TV. Enjoy warm summer evenings on the serene west facing patio. Large bedroom and updated full bathroom are simply icing on the cake. Updated flooring dominates. In suite laundry, storage, parking, along with outdoor common property amenities such as a pool and tennis/pickleball court complete this appealing package. Close to public transit and easy access to pretty much anywhere. Show and sell. (id:57557)
263119 Range Road 281
Rural Rocky View County, Alberta
Discover Your Private Oasis: Modern Luxury on 4.99 Acres Near Airdrie & Balzac!Imagine escaping to your own tranquil sanctuary! This stunning 4.99-acre property presents an incredible opportunity to own a meticulously crafted 2018 McKee-built home, offering the perfect balance of serene country living and convenient access to city amenities. Located just a short drive from Balzac, Airdrie, and the airport, you'll enjoy the best of both worlds. This spacious 2,808 sq. ft. two-storey home features 4 bedrooms and boasts over $100,000 in high-end upgrades, ensuring a luxurious and comfortable lifestyle. Step inside to an inviting, open-concept main floor with 10-foot ceilings and abundant natural light flowing through oversized windows. The heart of the home is the custom kitchen, complete with ceiling-height cabinetry, a huge center island, premium granite countertops, and high-end stainless steel appliances. Adjacent is a spacious dining area and a grand living room featuring a linear fireplace with a striking stone surround and natural wood mantel. A dedicated office, large mudroom, walkthrough pantry, and a convenient half bathroom complete this level. Upstairs, retreat to the spacious primary bedroom with its deluxe 5-piece ensuite, complete with dual sinks, a soaking tub, and a separate tiled shower, plus a generous walk-in closet. Three additional well-appointed bedrooms, a second 5-piece bathroom with double sinks, and a private bonus room with an accent vaulted ceiling provide ample space for family and guests. Beyond the main residence, this property offers incredible outdoor living. A massive 743 sq. ft. southwest-facing deck, finished with premium "Duradeck" planks, is ideal for entertaining or simply unwinding. You'll also find a spacious chicken coop (your choice of fowl included!) and a second versatile shed. The nearly 1,000 sq. ft. oversized triple attached garage provides abundant space for vehicles, tools, and storage. The undeveloped basement, with its impressive 9'6" ceilings, offers over 900 sq. ft. of potential to be finished to your exact specifications.Additional features include custom built-in closets throughout, an upgraded lighting package, premium tile, hardwood, and carpet flooring, an upgraded backsplash, and two A/C units for year-round comfort. The home's unique exterior elevation, distinctive color scheme, and sloped roof lines provide striking curb appeal. This is a rare chance to own a truly exceptional property. Don't miss out – call for your private viewing today! (id:57557)
201, 1100 8 Avenue Sw
Calgary, Alberta
Prime Office Space for Lease in Iconic Westmount Place SW!Seize the opportunity to lease premium office space in Westmount Place SW, a distinguished mixed-use building featuring luxury residential units and commercial office condos.Office Highlights:- 12 Private Offices – Spacious and well-appointed for maximum productivity- Executive Boardroom – Floor-to-ceiling windows offering stunning views- Welcoming Reception & Waiting Area – Designed for a professional first impression- Dedicated Coffee & Utility Spaces – Convenient for daily operationsExclusive Building Amenities:As a tenant of Westmount Place, you gain access to top-tier amenities, including: Swimming Pool | Fully Equipped Gym | Squash/Racquetball CourtsPrime Downtown Location:Nestled in the heart of Calgary’s West End, this space is steps away from:Coffee Shops | Banks | Restaurants | Shopping Malls Bike Paths | Prince’s Island Park | Riverfront TrailsIdeal for lawyers, accountants, engineers, tech startups, and consultants, this office space is strategically positioned near the 7th Avenue Free Transit Line, ensuring easy accessibility. Incredible Offer: Net Rent: $5/SQFT per annum, Operating Cost:$16.37/SQFT per annumDon’t miss out on this unbeatable leasing opportunity. (id:57557)
1806, 433 11 Avenue Se
Calgary, Alberta
Move in before Stampede. Stylish and sophisticated, this 1201 SF luxury apartment style condo features floor to ceiling windows that captures the spectacular DT views. 2 bedroom, 2 full bath, in the Upscale Arriva building within the Beltline. This NW corner unit features 2 balconies and an open plan main living area with solid walnut hardwood and travertine flooring. The Kitchen has an upgraded Miele appliance package, Snaidero cabinetry that has custom pull out hardware, quartz countertops, butler pantry/laundry with stacked wine/beverage fridges, bakers racks and custom cabinetry for the newer stacked full sized Miele washer/dryer. The Dining room is adjacent to the kitchen and also to the spacious balcony with interlocking patio tiles and sweeping DT views. The spacious Living Room has a TV wall mount. Enjoy glorious mountain views from the Owner's suite. Additionally, it has a private balcony to enjoy sunrises with your morning coffee or marvel in the twinkling lights of DT in the evening. Custom built walk through closet with built-in cabinetry and 4 piece ensuite bath w glass doored shower, separate deep soaker tub & travertine flooring. The 2nd bedroom adjacent to the dining room can act a a home office with a walk through custom closet and an additional 4 ensuite/main bathroom. The oversized Tandem parking stall will easily hold 2 full sized SUVs. The secured storage locker is directly infront of the parking stall on P3. Additional amenities of this Luxury Tower are 24 hour concierge/security personnel, 2 guest suites, Amenities room, outdoor courtyard and BBQ on the 4th floor. Conveniently located steps from Stampede Park, the new BMO Convention Centre, transit and DT. . (id:57557)
38 Edgewood Place W
Lethbridge, Alberta
Looking for a truly unique exceptional family home? Looking for an amazing location in one of the most sought after neighborhoods in Lethbridge? This stunning home offers 5 bedrooms plus and office, or 4 bedrooms plus an office and a gym. This home is the ideal choice for a large family with its unique layout, featuring a Jack and Jill bathroom on the third level catering to the kids, three bedrooms. You will love to entertain in this home with its well laid out kitchen and its striking granite counter tops, stainless steel appliances , spacious and bright dining area and large living room with its wood burning fireplace! Just off of the large Primary bedroom you will find a gorgeous ensuite with a jetted tub , dual sinks, and a separate shower. And also just off the Primary bedroom is a large office or what could be used as a Nursery. This home features so many perks from its wonderful location to the unique layout, beautiful kitchen and dining area, gorgeous living room with a stone woodburning fireplace to a newer 50 year slate tile roof installed in 2018, newer Hot Water tank installed a few years ago and Central Air. As well as a convenient deck off of the dining and kitchen area perfect for BBQing, featuring a gas line to the BBQ. You will spend countless hours out enjoying your huge deck off the rear of the property overlooking the generous lush backyard. The parents will love the quiet crescent location for the kids and the kids will love the large backyard with its playhouse/shed and the climbing wall on the back of the playhouse. Downstairs is a huge bedroom or a perfect gym, as well as a den area, perfect for the older teen in the family! There are just so many options with this awesome home! Freshly painted and all decked out and ready for it's new family! (id:57557)
2214, 200 Community Way
Okotoks, Alberta
Welcome to this immaculate, beautifully presented 2nd floor unit in the popular +55 complex of Calvanna, located just a short walk to shopping. This 2 bedroom 1 bathroom unit features a large master bedroom with walk in closet, good size 2nd bedroom and a 4 piece bathroom. The kitchen has maple stained cabinets, white appliances and has plenty of room for a dining table or island if you so wish. The living room is bright and airy and has a door leading onto the East facing balcony - perfect for your morning coffee! There is a laundry room with stacked washer/dryer, additional cabinets and counter space. In the heated parkade you have one stall & extra storage space in the locker. This is a great complex with lots of social activities taking place if you wish to join in. Its a short walk to shopping, the indoor walking track, arena, seniors centre and the sheep river pathways. Don't miss out on this lovely home! (id:57557)
116 Retzke Street
Enchant, Alberta
Looking for prairie small town charm? You will find it here in ENCHANT, ALBERTA. This charming small town has lots to offer, schools, churches, services, library, groceries, restaurant, low taxes, and more! This large yard property brings you all the room to play and garden along side a great backyard with an attached 3-season sunroom back-porch. The open main floorplan is bright and sunny with an inviting kitchen/dining, large living room, two bedrooms and an office alcove on the main, 2 full bathrooms, main floor laundry room, and another two bedrooms upstairs. The kitchen has a great large island perfect for a buffet spread when entertaining. Plenty of cabinet space and lots of room to bake to your heart's content in a brand new stove just installed this spring! The garage shop is oversized and heated making it perfect for that car restoration project man cave as this great space even has a hoist. Many upgrades in the past few years include a new roof, replaced hot water heater, upgraded furnace and even installing central air conditioning. This home is move in ready and waiting for the next family to enjoy! Welcome home to ENCHANT! (id:57557)
55, 300 Marina Drive
Chestermere, Alberta
***Welcome to the largest and most impressive unit in the community! Professionally measured at 2,130 sq ft, this townhouse offers approximately 400 sqft more living space than any other unit in the complex. Enjoy the added convenience of an attached double garage—an exceptional find in this sought-after neighborhood.*** (id:57557)
37 Aspen Creek Drive
Rural Foothills County, Alberta
The opportunity to own a property like this, with all its stunning features, only comes along once in a while. A testament to the powers of friendship and collaboration, this home has been lovingly restored into something blending the best of the new world and the old. The land is 17 acres of biodiversity, containing several ecosystems; rolling hills of poplar and aspen, wetlands, spruce and pine, seasonal creeks, and shared pond ideal for summer nights watching stars, and winter nights playing hockey and then relaxing by the fire. The house blends so well onto the forest itself it almost seems part of the trees, having the same attributes-tall, stately, natural. With multiple elevated and wraparound decks, and views in every direction, it’s the tree house you always wanted, but a luxury home. The main floor opens into a spacious foyer that leads into either a comfortable family room with wood-burning fireplace, or a formal dining room. Further, you find a country kitchen with gas range, stainless steel appliances and breakfast nook with forest views. There’s a flex space that could be an office or workout space, and then something truly stunning- a vaulted, open-beam solarium that feels like being in your “cabin away from home” at home!! The second floor has vaulted rooms throughout with two bedrooms and a 4-piece bath. The stunning primary suite has its own en-suite bath, walk through closet, as well as a private fireplace and balcony. The basement has a rec room with cabinets locally milled by McLean Creek lumber, and a newer regency wood insert fireplace valued over $9,000. The walk-in sauna and 3-piece bath complete this level, along with the utility room and its two high efficiency NAPOLEON top of the line furnaces, laundry and a separate entrance to grade level. Outside, above the 2-car garage and workshop, is a newly completed full suite- (in the final application stages of being a legal suite) perfect for guests, family, or bed and breakfast. The suite h as two bedrooms, full bath, kitchen and separate utilities. The large Quonset offers many possibilities as a stable, storage, and has a workshop upstairs that could be used for a variety of hobbies or projects- currently set up for woodworking. The property has several peaceful walking trails, as well as direct (non-motorized) access to Kananaskis and a network of trails perfect for that horse or nature lover-complete with a community riding area. Situated only a 10-minute drive from Bragg Creek and 30 minutes from Calgary this gem won’t last long. Book your showing today!!! (id:57557)
907, 738 1 Avenue Sw
Calgary, Alberta
** NEW PRICE, NEW OPPORTUNITY** PRIVATE ELEVATOR | HIGH FLOOR | CITY SKYLINE & RIVER VIEWS | 2 BEDROOMS + DEN | TWO TITLE PARKING STALLS! WELCOME TO THE CONCORD - Calgary's most prestigious riverfront residence, an architectural icon that defines luxury living! Experience this unparalleled luxury large unit living at The Concord, where a private elevator transports you directly into your exquisite residence. This stunning home is designed with the finest finishes and features, including a German-engineered Poggenpohl kitchen, Miele appliances. The thoughtfully crafted interior boasts engineered hardwood flooring, Bianco Carrara marble accents, rich walnut detailing, a full-height Bianco Statuario marble encased fireplace, and floor-to-ceiling windows showcasing breathtaking Bow River views. Enjoy year-round comfort with heated tile flooring, a horizontal four-pipe fan coil system for heating and cooling, and a BRIGHT GLASS DOOR OPEN DEN perfect for a home office. The spacious primary suite is a private retreat with a custom walk-in closet, and a 5-piece spa-inspired ensuite, complete with dual sinks, a deep soaker air-jet tub, a separate shower and heated marble floors. A patio door leads to a private balcony, offering a serene escape with stunning city and Bow River views. The second bedroom also enjoys balcony access and its own floor-to-ceiling marble bathroom with heated floors. Additional features include an in-suite full-size washer and dryer, two titled side by side parking stalls, and a titled storage room. World-Class Building Amenities include: 24-hour Concierge & Security services | 6 high-speed Elevators | Elegant Social Lounge with a Bar, full kitchen for your private events | State-of-art Fitness Centre | Touch-less automatic car wash | Ample guest parking | Stunning outdoor water garden and pond (transforms into a winter Skating rink) | Outdoor kitchen with BBQ and 2 fire-pits, perfect for entertaining. Exciting future amenities (Phase II - Launching in May, 2025) include: Resort-style swimming pool and a hi-tech golf simulator. With unparalleled elegance, world-class amenities, and the best value in The Concord. This offering is truly one-of-a-kind and best value in Calgary RIVER FRONT luxurious living. CALL TODAY TO SCHEDULE YOUR PRIVATE VIEWING! (id:57557)
103 Covemeadow Road Ne
Calgary, Alberta
Upgraded Two-Storey Walkout with Oversized Double Garage (click the media link to view the virtual tour so you can see floor to ceiling in each room!) Impeccably maintained four-bedroom residence featuring a fully developed walkout level and numerous quality enhancements. Brand new windows (2023), new flooring on the main and upper levels (2023), and comprehensive roof replacement (2023) with additional work on the north and west sides in 2025. New siding was installed on the north and west sides of both the house and garage in 2025. The interior offers a welcoming living room with a feature fireplace and a bright, open kitchen complete with ample cabinetry, a centre island, walk-in pantry, and newer stainless-steel appliances. The adjacent dining area leads to a spacious upper deck, ideal for entertaining. On the upper floor, the primary suite includes a walk-in closet and private access to the four-piece bathroom, while two additional bedrooms provide impressive city views. The professionally finished basement encompasses a generous recreation room, a fourth bedroom with its own walk-in closet, and a modern three-piece bathroom. The exterior boasts a fully fenced, south-facing backyard, landscaped with poured concrete patio and sidewalks. An oversized 22’ x 24’garage offers abundant parking and storage capacity. Situated close to shopping, dining, schools, and transit options, this property offers convenience, style, and comfort. Arrange your private viewing today – we can’t wait to show you around! (id:57557)
73 Wolf Hollow Manor Se
Calgary, Alberta
***WELCOME HOME!*** Nestled on an Expansive PIE LOT Lot in the Highly Coveted & Scenic Community of Wolf Willow & JUST STEPS TO FISH CREEK PARK & THE BOW RIVER, this Exquisite Home is all about LOCATION, LOCATION, LOCATION! Boasting more than 2600ft over 3 Levels, this Beautiful 2 Storey Family Home has been Meticulously Maintained & showcases Rich Luxury Vinyl Plank, 9’ Ceilings & a Beautifully designed OPEN CONCEPT layout with an abundance of NATURAL Light streaming throughout the main level. This Elegant HOME is truly made for ENTERTAINING & Everyday Living, from the GOURMET CHEF'S KITCHEN featuring STONE Counters, Extended Height Cabinetry, UPGRADED Finishings, Walk-In PANTRY & Oversized CENTRAL ISLAND with Eat-Up Bar to the adjoining Dining Room & SPACIOUS Living Room with TV Feature Wall. Completing this level is a Powder Room & Large Mudroom with built-in features. Upstairs, your Expansive Private Master Retreat is the perfect spot to unwind at the end of the day, offering a Large WALK-IN Closet & Full ENSUITE with Custom WALK-IN Shower & Bench! Rounding off this level are 3 MORE generously sized BEDROOMS (4 Total + DEN/OFFICE), another FULL Bath & BONUS/FLEX Area! The Basement is roughed-in & offers plenty of room to create your own man (or woman) cave! Stay cool & comfortable on hot Summer days with the convenience of Central AIR CONDITIONING, or step outside into your EXPANSIVE Sun Drenched South West Facing Backyard where you can sit back, relax & enjoy the sunshine on the Large Deck, BBQ & entertain or create the garden of your dreams! Your Nicely Landscaped & Fully FENCED Private Backyard also includes a Shed & direct alley access. Nestled along the banks of the Bow River Pathway System & Surrounded by Tranquil Outdoor Spaces, Fish Creek Park, Blue Devil Golf Club, Dog Park, Sport Courts, endless Recreational Opportunities & MORE! Wolf Willow is loved for its Strong sense of Community, natural BEAUTY & Urban Amenities! Simply MOVE IN & start m aking new memories with your Family in this wonderful TURN-KEY Home! (id:57557)
1211, 625 Glenbow Drive
Cochrane, Alberta
Welcome to this bright and inviting 1 bedroom, 1 bathroom condo located in the heart of Glenbow. This is an excellent opportunity for first-time buyers or investors. The unit offers a modern kitchen with stainless steel appliances, granite countertops, and stylish cabinetry. The open concept layout flows smoothly from the kitchen to the dining and living areas, with large west-facing windows that fill the space with natural light. Step outside to your south facing private balcony, ideal for enjoying a summer BBQ or relaxing in the evening sun. The bedroom is spacious and also benefits from southwest exposure. A well-appointed 4-piece bathroom provides both comfort and function. Additional features include in-suite laundry and Titled Underground Secure Parking. This home is conveniently close to shopping, grocery stores, transit system, and offers easy access to Calgary and the mountains with outstanding walkability to parks and pathways. Choose to make this affordable Condominium YOURS TODAY!! (id:57557)
2212, 430 Sage Hill Road Nw
Calgary, Alberta
This home showcases a modern designer exterior with premium, hail-resistant, and sound-dampening fibre cement siding. Inside, enjoy 9' knockdown ceilings and luxury vinyl plank flooring throughout. The kitchen features maple dovetail cabinet boxes with soft-close doors and drawers, quartz countertops, a full-height backsplash, and stainless steel appliances including a fridge, smooth-top self-cleaning range, and over-the-range microwave with hood fan.Quartz countertops continue in the bathrooms, and a stacked washer and dryer are included. The spacious balcony with a gas line is ideal for summer BBQs. A $10,000 upgrade allowance and a personalized consultation with Logel Homes’ in-house interior designer are included, allowing you to customize finishes to suit your style.Located near shopping, dining, major highways, and an extensive network of walking and bike paths, this exceptional property is also backed by Alberta New Home Warranty coverage, making it the perfect place to call home. (id:57557)
301, 835 18 Avenue Sw
Calgary, Alberta
Here’s your opportunity to live in the sought after, trendy neighbourhood of Lower Mount Royal. The Kitsilano is nestled on a quiet tree lined street overlooking Heritage homes yet only 1 block off the lively 17th ave SW - Close enough to walk to all the great restaurants, pubs, boutique shops & services. This 3rd floor 1 bedroom suite faces north overlooking the street, maple hardwood floors with tile in kitchen & bathrooms. Open concept living with a well thought out kitchen with maple shaker cabinets, built in wine rack & room for a couple of stools at the breakfast bar. The kitchen overlooks the dining & living area and spills out onto the north facing balcony overlooking the front street – a perfect spot to relax and enjoy a beverage at days end.In suite washer/dryer is in the large storage room off the front entrance. Spacious updated bathroom with deep soaker tub and tile surround. Decent sized bedroom with ample closet space and large window. Assigned COVERED parking stall at the rear and yes you can bring your pet, 1 dog or 2 cats allowed (15kg max) with board approval.This well managed CONCRETE building with very reasonable condo fees that include everything except electricity, offers a great lifestyle with loads of amenities close by and is available immediately so you can enjoy your summer in this vibrant, convenient neighbourhood. (id:57557)
4211, 181 Skyview Ranch Manor Ne
Calgary, Alberta
Affordable luxury meets unbeatable value in this bright and beautifully maintained two-bedroom, one-bathroom apartment located in the vibrant community of Skyview Ranch in NE Calgary. Boasting an open-concept layout, this unit is filled with natural light and features a modern kitchen with quartz countertops and stainless steel appliances, a spacious dining area, and a sun-soaked living room that opens onto a private balcony — perfect for your morning coffee or evening unwind. Both bedrooms offer large windows and excellent closet space, while the full four-piece bathroom and in-suite laundry provide everyday convenience. The unit includes a tandem outdoor parking stall that fits two vehicles and is situated in a well-maintained complex with fantastic amenities including a fitness centre, party room, picnic areas, and ample visitor parking. Enjoy low condo fees while benefiting from quick access to major routes like Stoney Trail and Metis Trail, plus proximity to schools, parks, public transit, shopping, Costco, CrossIron Mills, and the airport. Whether you're a first-time buyer, downsizer, or investor, this home offers comfort, functionality, and location in one of Calgary’s fastest-growing communities. Book your private showing today. (id:57557)
532 Evanston Link Nw
Calgary, Alberta
Discover the perfect blend of style and functionality in this stunning Evanston home! Featuring three spacious bedrooms upstairs and an additional bedroom in the finished basement, this home offers plenty of space for family, guests, or a home office. The open-concept main floor is designed for modern living, with a bright and airy layout, a stylish living area, and a well-appointed kitchen complete with granite countertops, stainless steel appliances, and ample storage. The primary bedroom is a true retreat with a walk-in closet and private ensuite. The finished basement adds extra versatility, perfect for recreational space and/or guest suite. But be careful, your guests may not want to leave this home away from home basement. By the way, you'll also find a Fridge, a dishwasher and a washer and dryer in the basement. This home is not complete without the huge 24×24 double detached garage.. Conveniently located near parks, schools, shopping, and transit, this home is a must-see. Book your showing today! (id:57557)
4071 Sawgrass Street Nw
Airdrie, Alberta
Welcome to this beautifully crafted home in the vibrant Sawgrass park community of Airdrie, built by the award-winning McKee Homes, renowned for their quality construction, attention to detail, and thoughtful design. This stunning and functional floor plan offers 3 spacious bedrooms, 2.5 bathrooms, and a main floor den, perfect for a home office, study area, or flex room to suit your lifestyle needs. The bonus room, located at the front of the home, provides a bright and quiet retreat ideal for relaxing, entertaining guests, or setting up a cozy family lounge. The heart of the home features a modern open-concept layout, where the kitchen seamlessly flows into the dining and living areas—ideal for everyday living and hosting. A convenient pantry provides additional kitchen storage, while the outdoor deck is perfect for BBQs, gatherings, or simply enjoying warm evenings. A separate side entrance adds extra versatility and opens the door for an excellent value and flexibility. With stylish finishes throughout, smart design, and the peace of mind that comes with building from a trusted local builder, this home truly delivers comfort, function, and long-term quality in one of Airdrie’s most desirable new communities. (id:57557)
421, 4275 Norford Avenue Nw
Calgary, Alberta
Ideal for the savvy investor or anyone in search of an exceptional condo! Welcome to The Esquire at University District. This rare top-floor, 3-bedroom unit is one of only four with its distinctive layout. It provides exclusive top-floor living with abundant sunlight and beautiful courtyard views from a spacious balcony—measuring an impressive 24 feet long—perfect for entertaining or relaxing outdoors. Inside, the modern kitchen blends style and practicality, featuring sleek cabinets with elegant gold handles, high-quality quartz countertops, and a bold subway tile backsplash. A stylish eating bar with pendant lights creates a welcoming space for casual meals or entertaining. The kitchen features integrated appliances, including a built-in microwave, a refrigerator that matches the cabinets, and a stainless-steel gas stove. The open-concept layout connects the living room seamlessly to the dining area. The expansive primary suite has a private balcony entrance—perfect for morning coffee. The large walk-through closet, featuring custom shelves and ample hanging space, will impress even the most discerning clothing enthusiasts. The master ensuite features a sleek, glass-enclosed shower with wall-to-ceiling marble-like tiles. Need an office? Guest room? Home gym? Space for your roommates? The two extra bedrooms can meet all your needs. The possibilities are endless! This unit can come fully furnished and equipped (not included in the list price). Live in this outstanding suite or seize an incredible investment opportunity! Rent the entire unit or lease each bedroom separately! Please inquire for more information. A heated storage room is also included, along with an underground titled parking space. The Esquire has a private gym, ample bike storage, a bike repair room, and a pet wash! Don’t miss out on one of the standout units in the heart of the University District's vibrant community, steps to cafés, restaurants, movie theaters, shopping, parks, The Children's Hospi tal, and the University of Calgary! (id:57557)
5014 9 Avenue
Edson, Alberta
Built in 1996, this spacious bi-level home offers 1,139 sq. ft. of living space on the main floor. The kitchen features plenty of oak cabinets, a pantry cupboard, and upgraded appliances. There is a dining area with patio doors that lead to the deck and there's a generously sized living room with a vaulted ceiling and large window that fills the space with natural light. Down the hall, you'll find the spacious primary suite complete with a 4-piece bathroom, as well as two other good-sized bedrooms and a 4-piece main bathroom. The partially finished basement is roughed in to accommodate two bedrooms and a bathroom on one side, while the other side features a massive family room, along with a laundry/utility room. The perimeter walls are completed with drywall and electrical work; the rest awaits your finishing touches. Enjoy the outdoors on the brand new deck that overlooks the large backyard that is partially fenced. There's a large storage shed, and a metal carport (10’ x 20’) with parking access off the alley and there's plenty of room to build a garage with Town approval. The shingles were redone five years ago, the water heater was replaced April 2025 and some painting done on the main level July, 2025. This home is ideally located just off Main Street and is a short walk to the Medical Centre, as well as shops and restaurants. (id:57557)
3a 37 Street Sw
Calgary, Alberta
Welcome to this exquisite home located in the coveted Wildwood community, boasting over 2,600 square feet of meticulously designed living space. The main floor seamlessly blends style and functionality, showcasing elegant hardwood floors, 10 foot ceilings, a generous living area centered around a stunning gas fireplace with a stone accent wall, and expansive windows that flood the space with natural light. For added convenience and ambiance, the living room is equipped with a built-in speaker system, making it ideal for entertaining guests or unwinding with your favorite music.The kitchen is a dream come true for any chef, featuring a stunning oversized granite island as its centerpiece and equipped with premium stainless steel appliances, including a gas cooktop and a side-by-side refrigerator and freezer. The convenience of instant hot water adds an extra touch of luxury. With abundant counter space and cabinetry, this kitchen is perfect for both cooking and entertaining. This level also includes a spacious dining area, a cozy reading nook, a practical mudroom, and a stylish 2-piece powder room, making it as functional as it is inviting.Upstairs, the luxurious Primary Suite offers a spa-inspired 5-piece ensuite complete with a steam shower and a relaxing soaker tub. The walk-in closet, featuring elegant built-ins, ensures your wardrobe is beautifully organized. This level also includes two additional spacious bedrooms, a fully equipped laundry room with a convenient sink, and a full bathroom, providing ample space and functionality for the entire family.The lower level is thoughtfully designed for relaxation and entertainment, boasting in-floor heating, a fourth bedroom with walk-in closet, a stylish 4-piece bathroom, and a generous media/recreation room equipped with a wet bar. The serene, west-facing backyard offers the perfect setting for relaxing evenings or hosting guests. Upgraded in 2024 with a modern electric awning, it delivers generous shade from the afternoon sun, combining comfort with effortless elegance.This home features state-of-the-art solar panels, installed in 2025, designed to lower utility costs and promote sustainable living. Complementing this eco-friendly upgrade is a high-efficiency heating system, complete with zoned controls for customized comfort throughout the house.Situated near top-rated schools, the Bow River, and the scenic Edworthy Park, this home offers the perfect blend of convenience and lifestyle. With just a 5-minute commute to Westbrook Station, you'll enjoy effortless access to the city. Residents can also take advantage of the Wildwood Community Association's amenities, including tennis courts, a community garden, and nearby attractions like the Calgary Lawn Bowling Club, Wildflower Art Centre, and Shaganappi Point Golf Course.Don’t miss the opportunity to explore this exceptional property—call today to book your private viewing! (id:57557)

