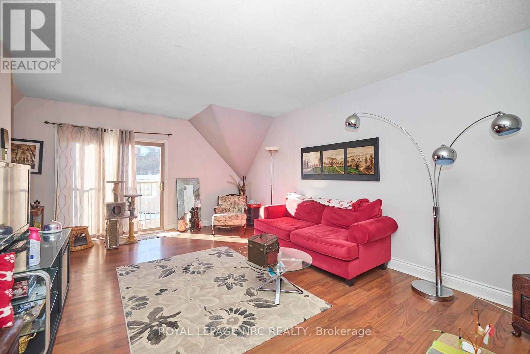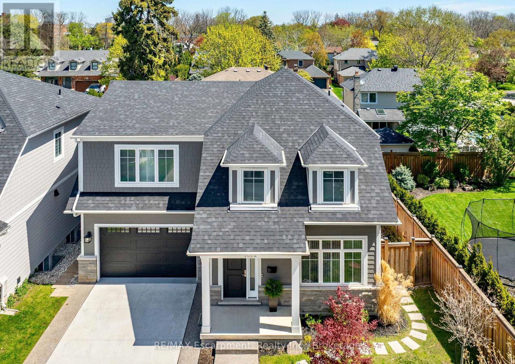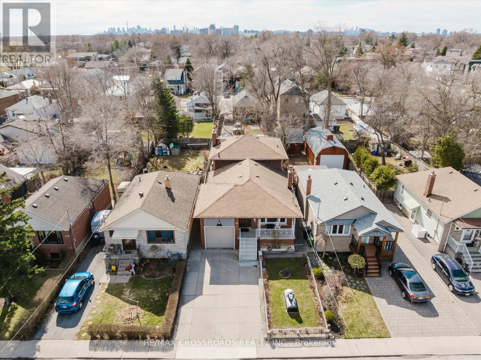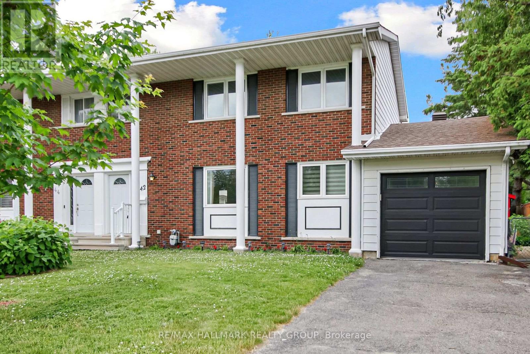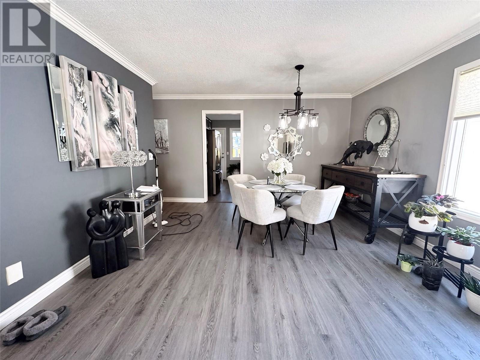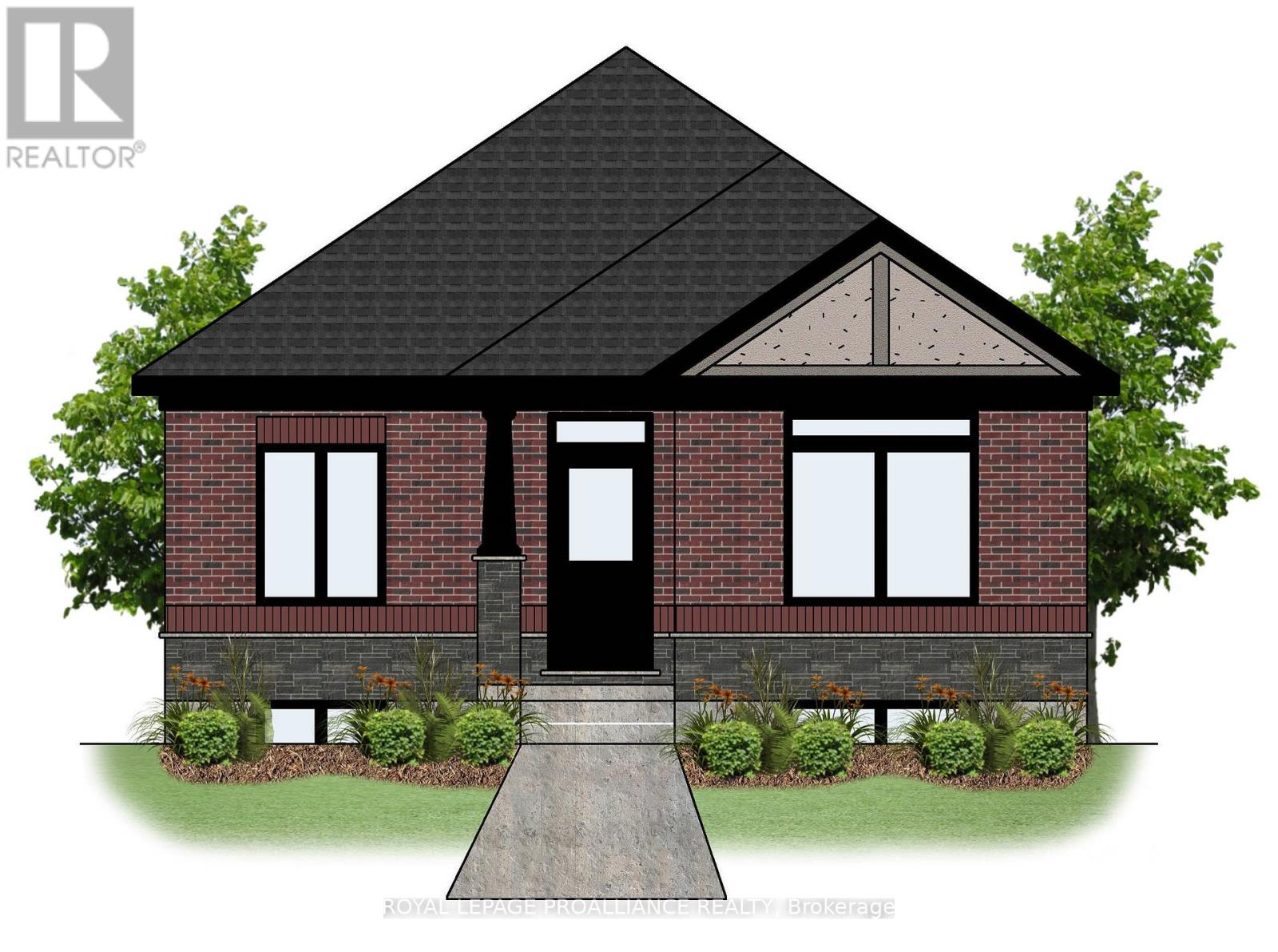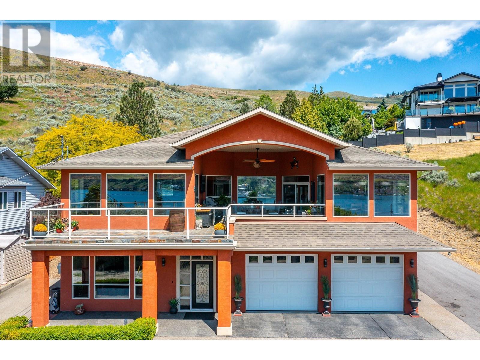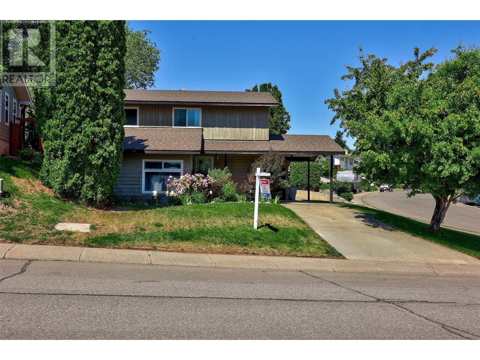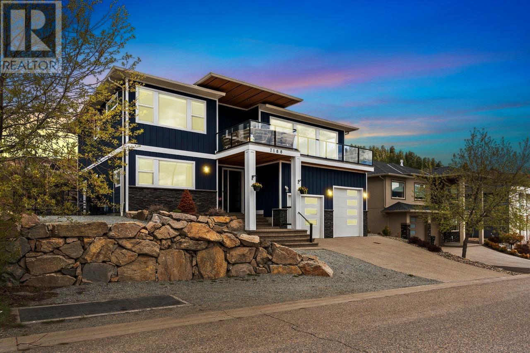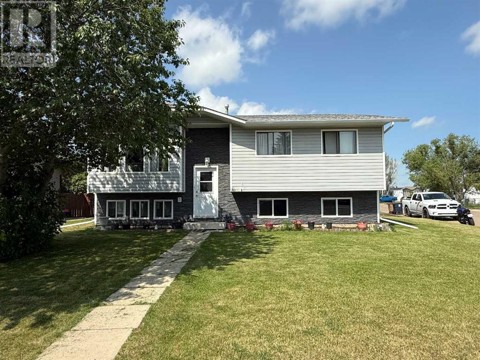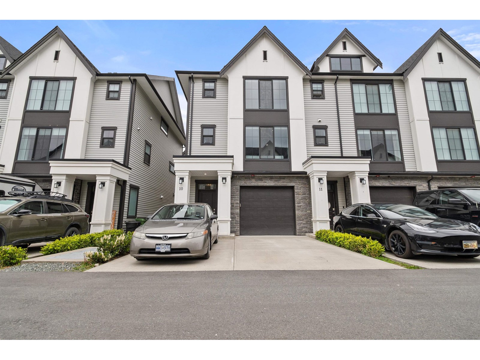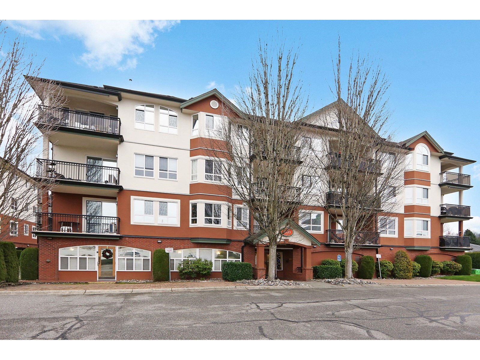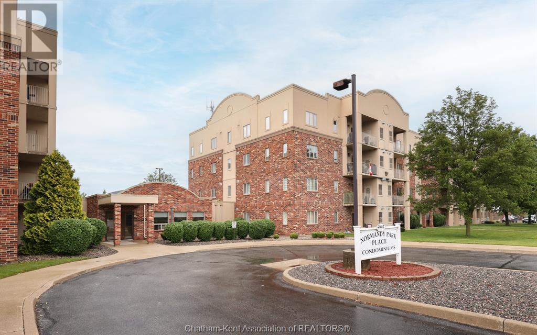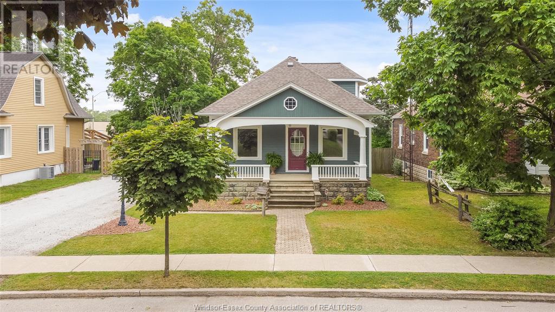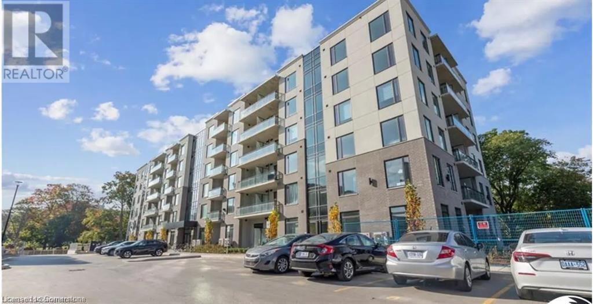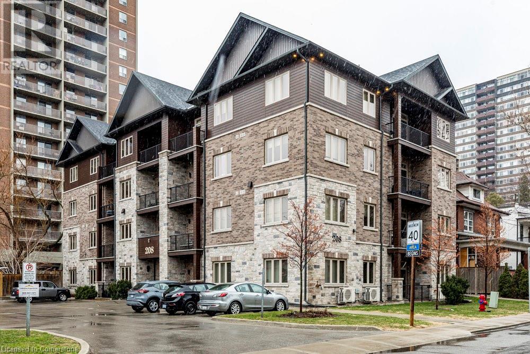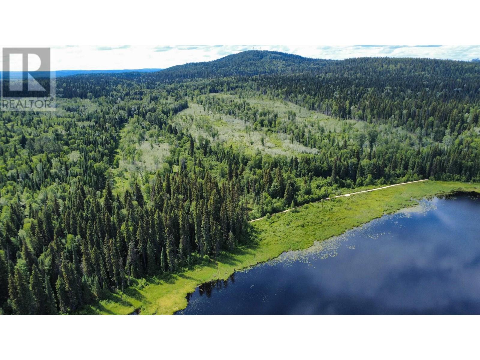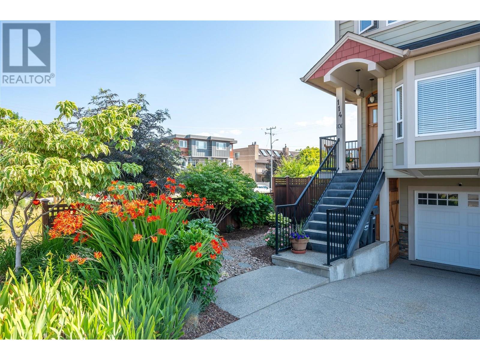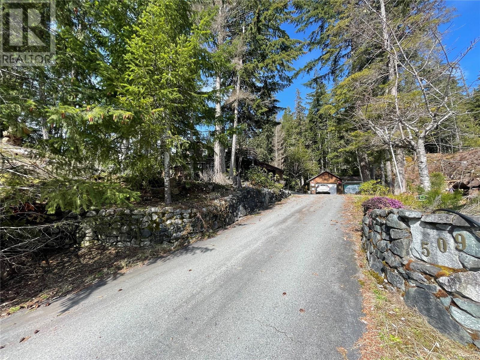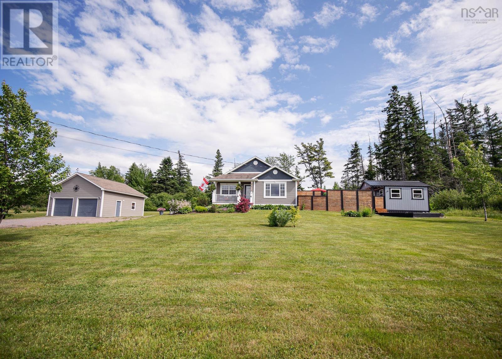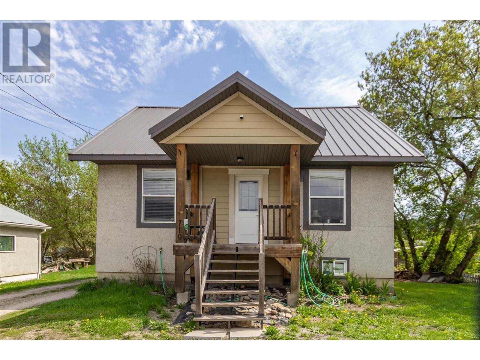3 Heritage Link
Cochrane, Alberta
Located in the new community of West Hawk, This home is steps away from future parks with stunning mountain and nature views. West Hawk is a peaceful, nature-surrounded Community. The Kiera model by Bedrock Homes invites you into a charming foyer area leading to a flex room, half bathroom, and mudroom that is right off the double car garage. An L-shaped kitchen at the rear of the home overlooks the spacious great room, dining area, perfect for hosting your family and friends. As you reach the second floor, you'll discover a cat walk leading over the great room towards the bonus room with a very large open to below space viewing the lower great room, the stunning focal point to this beautiful floor plan. The upstairs also features two secondary bedrooms, a full bathroom, laundry space and large primary bedroom with ensuite and walk-in closet. Photos are of a previously staged show home, the colors may not match, photos are representative. (id:57557)
302 - 4872 Valley Way
Niagara Falls, Ontario
Charming 1-Bedroom Condo in Prime Location Move-In Ready!Step into comfort and convenience with this beautifully maintained 1-bedroom, 1-bathroom condo, located on the desirable 3rd floor of a well-maintained building. Perfect for first-time buyers or those looking to downsize, this home offers a seamless blend of function and style. Spacious Layout, Enjoy a large living room that provides ample space for relaxation and entertainment, easily accommodating your favourite furniture pieces and decor. The kitchen is efficiently designed with ample cabinet space and modern appliances, ideal for home chefs. Adjacent is a dedicated dining area, perfect for meals or hosting small gatherings. Situated in an ideal location, this condo is just minutes from shopping centres, major highways, and the bustling tourist district. Whether you're commuting or exploring local attractions, everything you need is within easy reach. Nestled on the 3rd floor, enjoy a sense of privacy with beautiful views, coupled with the benefits of a friendly community atmosphere.This move-in-ready condo represents an excellent opportunity to enjoy low-maintenance living. Don't miss your chance to own this charming property in a highly sought-after location! Contact us today to schedule a viewing and make this delightful condo your new home. (id:57557)
4 - 2134 New Street
Burlington, Ontario
Effortless luxury in the heart of Central Burlington. This executive home offers the ultimate lock-and-leave lifestyle in a private enclave just steps to the lake, walking distance to downtown. With 3 bedrooms, 4 bathrooms, over 3500sqft of finished living space, double garage, two-car driveway, and no exterior maintenance, this home is perfect for on-the-go, busy professional, or anyone craving turnkey living. Inside, every detail is elevated-from the Gaggenau, Thermador, and Fisher & Paykel appliances to the underlit waterfall island with Antolini azerocare semiprecious stone, to the Hudson Valley & Robert Abbey light fixtures. This home features wide plank floors, soaring ceilings, and glass staircase railings. Upstairs, the primary suite boasts a custom walk-in closet and spa-like ensuite with heated floors. Two additional bedrooms -one with a walk-in and the other with double closets-,a split family bathroom, and functional laundry room complete the second level. The finished basement is designed for entertaining and comfort with a soundproof theatre, full bathroom, and stunning wet bar featuring precious stone island with integrated lighting, column wine fridges, fridge drawers, and dishwasher drawer. Enjoy the private backyard with full cedar fencing, mature trees, turf, irrigated garden beds, and low-maintenance design. Benefit from the full exterior camera system, Control4 smart home, and Moen Flo, for total peace of mind. Just turn the key, press easy, and go. (id:57557)
48 Phillip Avenue
Toronto, Ontario
Don't judge this one by the cover *** This is an absolutely MASSIVE Italian-style custom built 5 level backsplit. Approx. 3000 SF of finished living area with 7+1 spacous bedrooms, 3 kitchens, 3 baths, 4 entrances! Front porch, covered back deck, shed, garden and greenhouse. Fabulous Birchcliffe-Cliffside neighbourhood, close to schools, TTC, shopping and restaurants. Ideal for commuters - minutes to downtown. (id:57557)
42 Bentworth Crescent
Ottawa, Ontario
Spacious 4 bedroom, two-bathroom semi-detached home with great curb appeal and a superb location on a quiet crescent in desirable Craig Henry. Attached garage with inside access and double paved driveway. The ground floor features a large living room with a wood-burning fireplace, a separate dining room, and a huge kitchen with sliding patio doors leading to a large private backyard. The backyard is complemented by a metal pergola with a canopy and plastic roof and a huge storage shed. Stainless steel gas stove, fridge, and large eat-in area. Convenient updated powder room behind the garage. Hardwood floors in the living and dining room and ceramic in the kitchen, eating area and powder room. The second floor features 4 good-sized bedrooms and a 4-piece family bathroom. Two-year-old wall-to-wall carpeting on the staircase and the whole second floor. The basement is finished with a large Recreation room, a fifth bedroom, a laundry room, and ample storage with shelving. Craig Henry offers numerous local amenities, including parks, shopping centers, schools, and public transportation. Roof 2014, furnace and central air 2015. 5 appliances. (id:57557)
255 Arnprior Avenue
Renfrew, Ontario
Welcome to 255 Arnprior Avenue, a charming 1 1/2 story home nestled on a quiet street, perfect for first-time buyers, downsizers, or families. This property boasts a large oversized lot with a huge fenced yard, offering plenty of space for outdoor activities or even a pool. The detached garage and two driveways provide ample parking and storage options. Inside, youll find a spacious and inviting layout featuring three bedrooms and one bathroom, with a second operational toilet in the basement. The large eat-in kitchen is perfect for meals and entertaining. The second-story loft offers endless possibilities. Transform it into a fourth bedroom, playroom, or recreation space. The large unfinished basement provides additional potential for customization to suit your needs. Updates include a new furnace and central air (2024), hot water tank (2024), carpet (2023), driveway (2020), roof (2012), and a basement waterproofing system installed in 2022 (transferrable warranty), ensuring peace of mind for years to come. Enjoy the tranquility of this quiet neighborhood while being just a few minutes walk from local amenities, schools, parks, and shopping. Hydro average $95/month, Enbridge average $76/month; Water/Sewer average $100/month. (id:57557)
2096 May Rd
Comox, British Columbia
Discover this stunning, well-maintained 4,799 sq ft home, situated at the end of a quiet no-through road on 2.57 peaceful acres. It includes a spacious 1,544 sq ft, fully wheelchair-accessible 2-bedroom + den suite with a separate entrance, perfect for extended family, guests, or as a fantastic Airbnb or long-term rental opportunity. The main floor features an open-concept design with a bright and inviting living room, complete with a cozy propane fireplace, perfect for those cooler evenings. The well-appointed kitchen includes modern appliances, a walk-in pantry, and a large island, making it an ideal space for entertaining or family gatherings. There’s also a large dining area, cozy sitting space, and a den for added functionality. The luxurious primary bedroom on the main level boasts a walk-in closet and a deluxe ensuite bathroom with a double Jacuzzi jetted tub, a separate shower, and a beautiful double vanity. Upstairs, you’ll find three more generously sized bedrooms, perfect for family or guests. Through the power-gated entrance, a large driveway leads to a fully fenced, partially wooded level acreage. The property includes a charming treehouse, multiple fenced-off gardens, an orchard, and a chicken/duck compound with a pond. Attached to the home is a 3-bay garage, with two of the bays currently converted into a spacious family room featuring a wood stove and plumbing for a sink. There’s also a detached 36'x30' 3-bay shop with lean-to, two over-height doors, and a 220V outlet, perfect for hobbies or work projects. The property is well-equipped for those who need extra storage or workspace. Conveniently located just 10 minutes from town, this home offers easy access to nearby beaches and the trails at Seal Bay Park. The land also has prime potential to build a carriage house with its own access off June Road. A hot tub adds the final touch to this serene country retreat! (id:57557)
1 Stratford Boulevard
South Stormont, Ontario
Welcome to this one of a kind modern executive style bungalow with two car garage. This amazing home located in the prestigious Arrowhead Estates boasts several upgrades and quality finishings throughout. Timber wood beam entry adds to the style of this home. Spacious open concept layout with trayed ceilings. Gourmet kitchen features tiled backsplash, quartz counters, breakfast island, pantry. Also includes professional grade appliances: a gas range, hood fan and fridge/freezer. Livingroom with 2 sided gas fireplace also warms the cozy sunroom. Primary bedroom features 4pc ensuite leading to a walk in closet. Covered back deck off the primary & sunroom. Second bedroom and 4pc guest bathroom with tub/shower combo. Main floor laundry/mudroom. Unfinished basement with BR rough in could be designed to your taste. Other features include tinted windows with modern black trim, 14kw Generac, fire pit. Just a few minutes walk to the St. Lawrence River. You won't want to miss this one! (id:57557)
#9 3103 Hilton Dr Nw
Edmonton, Alberta
Experience low-maintenance living in this impeccably finished 3-bed, 3.5-bath half duplex located in the desirable community of The Hamptons. The open-concept main floor features kitchen w/granite countertops, upgraded cabinetry, SS appliances, & large island w/eating bar. The adjoining dining area opens onto deck w/gas BBQ hookup, ideal for outdoor gatherings. Relax in the inviting living room designed for comfort & style. Upstairs, you’ll find three generously sized bedrooms, incl a spacious primary complete w/3-pc ensuite & walk-in closet. A convenient second-floor laundry rm adds to the home's functionality. Fully finished basement offers large family rm, additional full bath, & ample storage space. Additional features incl central A/C, modern finishes, & a thoughtfully designed layout. Enjoy low condo fees that cover landscaping & snow removal. Located minutes from schools, shopping, amenities, & major commuter routes, this move-in-ready home offers the perfect blend of comfort, style, & convenience. (id:57557)
14320 128 St Nw
Edmonton, Alberta
Affordable home ready for a new family! This home features 3 bedrooms and 3 bathrooms. Family friendly location on a quiet street in Cumberland / Skyview. You will love the open feeling of the living room when you walk in with vaulted ceilings and a gas fireplace. Kitchen has a corner panty and space for an eating area. There are 2 bedrooms up including a half bath ensuite off the master bedroom. Downstairs the large windows make the space bright and it is fully finished with a large family room, 2nd gas fireplace, a bedroom, a full bathroom and a large laundry/storage room. The sunny west facing spacious yard has a large deck that has recently been replaced, and updated fencing. Added bonus is Central A/C and high efficiency furnace! Other upgrades over the years include: stainless steel fridge, shingles (approximately 2018) Double garage is heated (heater has not been used and is sold as is) and insulated. Prime location walking distance to the lake, buses, schools, shopping, restaurants etc. (id:57557)
1455 Ellis Street Unit# 200
Kelowna, British Columbia
Discover a stunning, fully renovated high-end office space located on the second floor at 1455 Ellis Street in Kelowna. Spanning an impressive 6,156 square feet, this thoughtfully designed office offers a blend of modern elegance and functional comfort. The space features several bright, window-lined offices that provide breathtaking views of Okanagan Lake, creating an inspiring environment for productivity and creativity. The contemporary renovation includes premium finishes and a spacious layout, making it an ideal setting for professional firms seeking a prestigious address in the heart of Kelowna. Conveniently situated close to all amenities, this office space offers easy access to restaurants, retail shops, and service providers, making it highly accessible for both clients and staff. Ample parking is available in the neighbourhood, with additional parking available at the rear of the building, ensuring convenience for visitors and employees alike. A bonus area within the office provides flexible space for meetings, collaborative work, or private functions, enhancing the versatility of this exceptional property. Whether you're expanding your business or establishing a new presence in Kelowna, this office space combines prime location, stunning views, and modern amenities to meet all your professional needs. (id:57557)
1260 Raymer Avenue Unit# 394
Kelowna, British Columbia
Welcome to Sunrise Village, a highly desirable 45+ community in Kelowna! This beautifully updated 2-bedroom, 2-bathroom home offers modern upgrades, a sunroom, and a bright, open layout designed for comfortable living. Inside, you’ll find a spacious living and dining area filled with natural light. The updated kitchen features stylish countertops, ample cabinetry, and quality appliances. The primary bedroom includes a private ensuite, while the second bedroom is ideal for guests or a home office. Both bathrooms have been tastefully renovated for a fresh, modern feel. A sunroom provides additional living space, perfect for relaxing year-round. Outside, enjoy a low-maintenance yard and patio, ideal for entertaining or quiet mornings. The community also offers RV parking on-site for added convenience. Residents of Sunrise Village enjoy fantastic amenities, including a clubhouse, fitness center, and pool. Located just minutes from shopping, dining, and recreation, this move-in-ready home is a must-see! Schedule your private showing today! (id:57557)
81 Athabaska Drive
Belleville, Ontario
Welcome to 81 Athabaska Drive, this beautiful three bedroom, two bathroom bungalow complete with attached two car garage is currently under construction and scheduled to be completed October 8, 2025. Featuring 9ft ceilings on the main floor, a spacious open plan kitchen, dining and great room complete with natural gas fireplace overlooking your private interlocking brick courtyard. A perfect place to enjoy your morning coffee or catch up with friends. Also, included is a large primary bedroom with spa like four piece en-suite bathroom and walk-in closet, two additional bedrooms, main floor laundry and spacious unfinished basement with bathroom rough-in and oversized basement window. (id:57557)
18 Riverstone Way
Belleville, Ontario
Welcome to "The Kings Bridge" a well designed exterior two storey townhome conveniently located just north of 401 in Belleville. This three bedroom, two and half bathroom home has everything you have been looking for. Walking in you will see the spacious dining room with large front window, as well as a fabulous kitchen complete with corner pantry, quartz countertops and large island. the kitchen opens to a bright living room that overlooks the private fenced outdoor courtyard. The perfect place for you to relax with family and friends. The Courtyard is accessed from the rear breezeway area which connects the main home with the attached two car garage. the breezeway also includes the powder room and mud room with inside access to the garage. On the second floor you will find a coxy primary retreat with three piece ensuite bathroom and walk in closet. Also included on the second floor is two additional bedrooms, main bathroom and a convenient laundry closet. (id:57557)
7551 Tronson Road
Vernon, British Columbia
Perched on nearly half an acre in the heart of Bella Vista, only 1km to the boat launch and steps to the beachfront. The home, thoughtfully designed by Chuck Wynn features soaring ceilings and a graceful flow; the interior offers both refined comfort and effortless livability with sweeping 180-degree lake views from every principal room. Step inside to spacious well-appointed rooms that balance everyday comfort with timeless style. Ample storage with 8 large double-door closets and additional storage throughout. The primary suite; a private haven complete with heated ensuite floors, a jetted tub, large walk-in closet and access to the secluded rear patio. The covered deck sets the stage for effortless entertaining, with a TV mount, casual seating, electric fireplace, ample space for your BBQ (gas hookup on deck and ceiling) and a Hampton Bay fan with remote to keep you cool. Just beyond, a sun deck invites you to unwind and soak up the warm Okanagan rays, all framed by unforgettable lake views. The fully fenced backyard offers exceptional privacy, with ample space to add a pool or garden lounge. At the top of the property, a 24x49 ft concrete pad offers versatile storage with an additional shed. With gates that open to allow full backyard access, this space presents an ideal opportunity to build a large workshop/carriage house. The oversized double-deep 4-car garage includes a 50 ft bay ideal for a boat, RV or a dream workshop or showroom for your automotive collection. (id:57557)
1172 Linthorpe Road
Kamloops, British Columbia
1172 Linthorpe Road is a move-in-ready home in family friendly area of Batchelor Heights! The main level has a bright kitchen, dining area, living room, 2pc bathroom, and main floor bdrm or office. Fairly private backyard, perfect for enjoying sun or shade. Upstairs the home features a spacious primary suite with walk-in closet and a 3-piece ensuite bathroom. Two additional bedrooms are on the upper level plus main bathroom. The property offers additional parking, including RV, and is situated on a corner lot, providing extra space. 3 sheds for storage. Quick possession possible, contact for more info! (id:57557)
7188 Apex Drive
Vernon, British Columbia
This stunning 6-bedroom, 3-bathroom home boasts a legal 2-bedroom level-entry suite—perfect for accommodating in-laws or generating rental income. A professionally designed bridge extends from the back deck to a brand-new private pool, completed in Fall 2023. The pool includes cushioned padding beneath the liner, built-in cover, LED lighting, and deck jets for a luxurious outdoor retreat. Inside, executive-level finishes shine, featuring quartz countertops, power blinds, a gas range, and premium stainless steel appliances. The primary bedroom offers breathtaking lake and mountain views, a spacious walk-in closet, and an indulgent Jacuzzi infrared sauna. The oversized garage is built for versatility with extra-high ceilings, a 10-ft door to accommodate a boat or large vehicle, its own 100-amp service, and pre-wiring for an EV charger. Nestled in the prestigious Apex Drive neighborhood atop the Foothills, this home enjoys panoramic lake and valley views. Just a short walk to a playground and world-class hiking trails, it’s less than 20 minutes from Silver Star Mountain Resort and only 7 minutes from Vernon’s shopping and amenities. Luxury, comfort, and income potential come together in this exceptional property—you have to see it to believe it! (id:57557)
4413, 200 Seton Circle Se
Calgary, Alberta
Welcome to Seton West. This beautiful 1 BR 1 Bath open floor plan is perfect for your FTHB's or investors. Enjoy a free flowing space between your living and kitchen area or cozy up in your generous sized bedroom. The modern kitchen boasts upgrades with stainless steel appliances, extended kitchen cabinet heights (41"), pot drawers, a pantry, pot lights, large undermount sink and a beautiful backsplash. Other upgrades include quartz countertops throughout, LVP flooring, ample storage and an A/C unit for those hot summer nights. Lets not forget the spacious balcony with a gas hookup for your BBQ. This home truly has it all and being conveniently located you have quick access to public transit, schools, shopping, restaurants, the YMCA, South Health Campus and major roads/highways. Don’t miss the opportunity to call this home, schedule your private viewing today! (id:57557)
63 Ash Street W
Brooks, Alberta
This fully developed bi-level home sits on a corner lot with mature landscaping and a double detached garage. The kitchen and dining area are a good size, with a door leading to a large two-tiered back deck. The upstairs living room is bright and features a wood-burning fireplace. There are two spacious bedrooms upstairs that can fit large furniture, and the main bathroom includes a large jacuzzi tub. The basement is fully finished with a big family room, a large bedroom, and a flex room that could be used as a fourth bedroom if needed. The yard is fully fenced and landscaped, and the home has recently had new shingles installed. This property is being sold "as is, where is" at possession. (id:57557)
Korean Food Franchise, 999 36 Street Ne
Calgary, Alberta
Chungchun Rice Hot Dog — a popular Korean street food franchise known for its unique rice-battered hot dogs — is now available in Pacific Place Mall, Calgary. This high-traffic location offers great visibility and a steady flow of diverse customers. The unit features a fully equipped commercial kitchen with a exhaust system, freezer, and all necessary appliances and furnishings. Affordable rent at $5,170/month (including operating costs). A turnkey opportunity to own a well-established, globally recognized brand in a busy NE mall. (id:57557)
201, 11225 98 Avenue
Grande Prairie, Alberta
Great location in Richmond Industrial Park! Approximately 2400 sqft of this corner unit second Floor office space includes 7 offices, board room, reception area, bathroom, lunchroom and storage area. Plenty of parking. Minimum 2 year lease Base rent $8.00/sqft = $1600.00 plus CA Costs of $8.00/sqft (includes utilities) = $1600.00 per month. Total $3360.00 includes GST. One year lease option at $12/sqft. (id:57557)
400 Wilson Avenue Unit# 31
Kitchener, Ontario
Welcome to 400 Wilson Avenue, Unit 31 – a perfect opportunity for first-time buyers & savvy investors! This charming townhouse is located in the sought-after Fairview area. Just a short walk to plazas and close to Fairview Mall, this home also offers quick access to highways 401, 7 & 8 making commuting a breeze. The exterior is stunning & The convenience continues with your own parking space right in front of the house, along with plenty of visitor parking. Step inside the carpet-free main level that feels bright & spacious. The kitchen comes equipped with all the essential appliances, including a 2024 refrigerator, offers ample cabinetry & also offers a gas line connection behind the stove. The inviting living area, updated with new flooring in 2023, is bathed in natural light & opens up to the backyard, perfect for relaxing. A convenient 2pc powder room completes the main level. Upstairs, you’ll discover 3 generously sized bedrooms, each with its own closet. The shared 4pc bathroom features a shower/tub combination. downstairs, The fully finished basement offers a large Rec room, providing a flexible space that can be transformed into anything you like. The laundry area in the basement features a brand new washer & dryer. Step outside to the partially fenced backyard, featuring a patio area ideal for bbq or enjoying the fresh air. The common area is perfect for children to play or for pets to roam safely. Additional features include LED light fixtures, designed for energy efficiency & offering 3 different light settings (white, warm, and yellow) to suit any mood. With a very low condo fee that covers exterior maintenance, including the roof, this home offers exceptional value. The location is unbeatable: a short commute to major universities & colleges. Nearby amenities include shopping complexes, playgrounds, public transit, GRT, schools, skiing hills, restaurants, parks & walking trails. Don’t miss out on this incredible opportunity – book your showing today! (id:57557)
85 Front Road
Port Rowan, Ontario
Welcome to 85 Front Rd. in Beautiful Port Rowan! Nestled just minutes from the stunning Long Point Beach, with nearby marinas, a bird observatory, hiking trails, and golf courses, this charming 2014-built brick and stone bungalow offers both comfort and elegant style. Boasting fantastic curb appeal, the spacious, graded front porch eliminates steps from the double-wide cement driveway, providing easy access to the home. Step inside to discover a welcoming foyer that leads to the open-concept living and dining area. Featuring 9-foot ceilings, hardwood and ceramic floors, and a cozy gas fireplace, this space is perfect for both relaxing and entertaining. The gourmet kitchen is a chef's dream, with a 6-foot island, solid wood cupboards, quartz countertops, and a large walk-in pantry. Stainless steel appliances are included, making it move-in ready! The main floor also features a master bedroom with a 3-piece ensuite, complete with a sit-down shower, a second 4-piece bathroom, and an additional bedroom. For added convenience, a laundry room is located on this level. The fully finished basement offers even more space to enjoy, with recessed windows allowing natural light to flood the area. It includes a bathroom, two additional bedrooms, a living room with a wet bar, and plenty of storage. The outdoor space is perfect for entertaining, with a 12' x 21' walkout composite deck that leads to a beautiful backyard. A matching 24' x 24' outbuilding with 100-amp power awaits your creative touch—ideal for a workshop, a studio, or to convert into your dream space. The fully fenced yard boasts a drive in door to poured concrete pads in the rear and side yard suitable for parking a sizeable RV. Also the front garage has been conveniently converted to a 3-season living space equipped with running water/ sink and extra storage. Don’t miss this opportunity to own a beautiful home in a fantastic location—schedule your private tour today! (id:57557)
2105, 7901 King Street
Fort Mcmurray, Alberta
2105-7901 King Street - Welcome to this well designed 913 sq ft ground-level end unit offering exceptional convenience in a secure building. Featuring two bedrooms and two full bathrooms, this bright and open condo includes large windows, laminate flooring, and a modern kitchen with two-toned cabinets, granite counters, and a tile backsplash. Step out onto the deck that opens directly to the courtyard, with views of the Hangingstone River. Located within walking distance to Keyano College and close to the hospital, downtown amenities, and transit routes, this property also provides quick access to Highway 63 south and the airport. The unit includes one underground parking stall, making it an ideal choice for owners or investors seeking comfortable living in a central location. (id:57557)
11330 58 St Nw
Edmonton, Alberta
OPPORTUNITY KNOCKS !!!! Low and behold here you have one of the finest building opportunities in the city 2 Highland lots 1476 meters squared , why do you ask? Firstly this property will only be sold with the sale of the property next door 11326 58 st for the same price so the full amount is $899800. There are so many options here such as 2 8plexes, 32 suiter, 4 single family homes, joint ventures and so on. Each of the homes are currently rented and wish to stay so investors can have a nice way to carry financing while plans are drawn up. The BUILDER/DEVELOPER/PROPERTY MANAGER involved has OTHER QUALITY sites available for those eager investors looking for something different and some unique opportunities not seen in Edmonton (id:57557)
1230 Campbell Street
Regina, Saskatchewan
Welcome to 1230 Campbell Street, a well-maintained home located in a quiet, established neighbourhood in Regina. This property offers a practical layout with a bright and spacious living room, featuring large windows that bring in plenty of natural light. Hardwood flooring runs throughout the living room, adding both warmth and durability. The kitchen is clean and functional, with ample cabinet space and a dining area suitable for everyday use. The home includes comfortable bedrooms with good-sized closets, and the bathroom has been updated with modern fixtures. The basement is partially finished and provides a great secondary family room as well as ample storage space. Outside, the backyard offers a private, low-maintenance space that’s great for casual outdoor activities or gardening. At the rear of the property, there’s a single detached garage with convenient access off the back lane, providing secure parking and additional storage. Located close to schools, parks, shopping, and public transit, 1230 Campbell Street is a solid choice for those seeking a move-in-ready home in a family-friendly area. (id:57557)
428 Faldo Crescent
Warman, Saskatchewan
You will be immediately and completely amazed by Authentic Homes custom built home - attention to detail throughout this home is next to none. The quality and craftsmanship is a must must see. The main floor is open and bright, featuring wide plank, hand-scraped hardwood floors throughout the entertainment areas, hallway, and office/bedroom. The open-concept design showcases a stunning custom kitchen equipped with high-end German built-in appliances—including an all-fridge and all-freezer—a spacious 10’ island, brand new granite countertops, a cast-iron glass-coated under-mount sink, soft-close drawers, pullout spice racks on each side of the stovetop, and a large pantry. The two main-floor bedrooms are generously sized. The primary bedroom boasts a large walk-in closet with built-in storage solutions, and the 5-piece ensuite offers a steam shower, soaker tub, and separate water closet. The fully finished basement is perfect for entertaining family, featuring a gas fireplace, a star-lit fiber optic ceiling above the sitting area (complete with constellations), and a large custom wet bar. The bright and airy basement also includes a cork-floored games area, perfect for a pool table, two additional bedrooms, a combined laundry/furnace room with custom cabinets, and a large storage room under the front entrance. Another upgraded feature is the oversized fully finished heated double attached garage which leads to a large mudroom. The backyard is professionally landscaped, with an 11’x16’ covered deck featuring a Duradek finish and enclosed storage underneath, as well as a 16’x19’ paving stone patio. Most importantly this home is backing green space and offers amazing views. Enjoy the tranquility from your private covered deck or relax on the lower patio. (id:57557)
618 2nd Avenue
Cudworth, Saskatchewan
Move-In Ready Family Home in Cudworth! This beautifully updated family home in the heart of Cudworth is ready for you to move in and enjoy. Step onto the charming covered veranda — perfect for morning coffee or relaxing evenings — and feel instantly at home. Inside, the main floor features stunning updated flooring and a gorgeous kitchen with modern cabinets that combine style and functionality. Numerous upgrades throughout the home include newer exterior doors, windows, and a newer garage door, all contributing to a fresh, contemporary feel. Outside, the 24x26 detached heated garage (built in 2008) offers plenty of room for vehicles, a workshop, or additional storage. The fully finished basement provides even more living space with a large family room, an additional bedroom (window not egress), a 3-piece bathroom, and ample storage options. This well-maintained, move-in ready home has everything your family needs. Call your REALTOR® today to book your private showing! (id:57557)
3080 Athol Street
Regina, Saskatchewan
Welcome to 3080 Athol Street – A Charming Bungalow in the Heart of Lakeview. Almost everyone wants to live in Lakeview… do you? If so, here’s your chance to own a beautifully maintained 1,086 sq ft bungalow on a desirable corner lot with southwest exposure. This home is full of character, updated where it counts, and just waiting for your personal finishing touches. Inside, you’ll find 3 spacious bedrooms, 2 bathrooms, and a cozy sunroom off the back—perfect for morning coffee or a quiet reading nook. This home features oversized windows, hardwood flooring, fresh paint colours and modern light fixtures to lend to the casual, modern feel of this beautiful home. The fully finished basement offers additional living space, storage, and a large egress window in the large bedroom. This backyard is a showstopper — thoughtfully designed and beautifully maintained. Mature trees provide shade, while the spacious deck is perfect for entertaining or relaxing with family. Just off the deck, you'll find a cozy patio area and a fire pit space that’s ideal for evening gatherings. There’s plenty of room for your green thumb to shine, and the entire yard is fully fenced for privacy and peace of mind. Whether you're hosting a BBQ or enjoying a quiet cup of coffee in nature, this stunning outdoor setting will be your new favourite place to be. A detached garage adds to the functionality, and the location can't be beat—quiet, tree-lined streets, close to parks, schools, and all Lakeview has to offer. This home has seen numerous updates over the years including: Sewer Line (2004), Basement Windows (2004), Basement Bracing, Weeping Tile & Blue Skin Membrane (2008), Shingles (2009), HRV System (2010), Front Door, Main Floor Windows & Basement Egress Window (2011), Main Bathroom Renovation (2013), Ensuite Update (2021), Electrical Panel (2021), New Deck (2024), Furnace (2025). Come take a loo... As per the Seller’s direction, all offers will be presented on 2025-06-23 at 8:00 PM (id:57557)
6 Sturtz Ho
Leduc, Alberta
FULL LEGAL BASEMENT SUITE WITH A SEPARATE SIDE ENTRANCE & 6-SOLAR ROOF PANELS In this amazing F/Finished 2Storey, 4Bdrms/4Baths, w/well over 2100Sq.Ft of Living Space on a 5400Sq.Ft. PIE LOT w/an Oversized 24X20 GARAGE w/EV CHARGING & RV PARKING! Upon you entering the front door you are greeted w/a 2ft extended area with VINYL PLANK FLOORING throughout the main floor in the cozy living room & dining room with seating for 8+Guests along with a GOURMET KITCHEN with 5-S/S Appliances & a 6-Burner GAS STOVE & QUARTZ Counter Tops & an Island, & a 2pc Powder Room off the backdoor. The upper floor has 3Bdrms w/an Oversized Primary Bdrm that has a WALK-IN CLOSET & A FULL 4pc ENSUITE. Along w/an UPPER LAUNDRY ROOM for convenience living. The SEPARATE SIDE ENTRANCE 1-Bdrm BASEMENT SUITE has a FULL KITCHEN with 5-S/S Appliances, & it's own LAUNDRY ROOM. There is a Lockoff Utility Room that has 2-FURNACES, 2-ON DEMAND HWT & HRV AIR SYSTEM. Great Family Neighborhood with walking distance to K-9 Schools & Shopping! (id:57557)
10 5480 Pebble Lane, Sardis South
Chilliwack, British Columbia
Welcome to The Greystone! This stunning modern 3 bed, 3 bath townhouse was built in 2020, perfectly located in the heart of Sardis. Just steps from the scenic Vedder Rotary Trail and Webster Landing Park, outdoor adventure is always close by. Inside, you'll find stylish modern finishes throughout, including sleek cabinetry, quartz countertops, and stainless steel appliances. The bright, open-concept layout is ideal for comfortable living and entertaining. Conveniently located near Hwy 1, Garrison Crossing, shopping, recreation, and just a short drive to Cultus Lake"”this home offers the best of both lifestyle and location. A must-see for anyone seeking quality, convenience, and charm! (id:57557)
1303 8485 Young Road, Chilliwack Proper South
Chilliwack, British Columbia
Discover Hazelwood Grove! One of Chilliwack's most desirable & well managed 55+ gated communities. This 2 bed/2 bath upper CORNER unit offers 1145sqft of living space. Spacious primary bedroom w/ensuite & large walk-in closet. Top notch A/C unit,new kitchen(2021), The in-floor hot water heating & charming stone-accented gas fireplace in the livingrm adds a touch of warmth & coziness. Amazing clubhouse offering a plethora of amenities: indoor pool,sauna,hot tub,guest suite & event space & more! Strata fee INCLUDES Gas, Heat, Hot water, amenities, gardening, secure storage locker, underground parking & much more! RV parking possible. Pet-friendly:1 cat or 1 dog.Tons of visitor parking. Looking for a lively & active way of life close to everything you need? This is the ideal home for you! (id:57557)
14895 Parkhill Boulevard, Sunshine Valley
Hope, British Columbia
Escape to this BEAUTIFULLY RENOVATED home in Sunshine Valley, offering a perfect blend of modern COMFORT & rustic CHARM. Featuring 4 bedrooms & 2 baths, this stylish retreat is filled with natural wood details & a cozy wood-burning stove. An IDEAL GETAWAY for all 4 seasons, enjoy skiing, hiking, quadding & more! Just 30 minutes from Manning Park & only 2 hours from Vancouver. Spacious front deck to enjoy nature & MOUNTAIN VIEWS plus a hot tub for those cool evenings. Currently a highly rated & profitable Airbnb, it's a FANTASTIC INVESTMENT or PERSONAL RETREAT whether you're looking for adventure or relaxation. Stylish design w/ an EXTENSIVE list of UPDATES plus a new generator! This special home offers a perfect blend of nature & modern living in a stunning mountain setting! * PREC - Personal Real Estate Corporation (id:57557)
5995 Ellis Street
Lasalle, Ontario
Welcome to Normandy ParkPlace! Ideally located near City Hall, the fire department, shopping, restaurants, schools, and scenic walking trails. This spacious main floor 2-bedroom, 2-bathroom condo offers a bright open-concept layout with a cozy fireplace in the living room. Features include durable laminate and ceramic flooring throughout, and patio doors leading to beautifully maintained open green space. The primary bedroom includes a full ensuite and a walk-in closet. Monthly condo fees of $389 cover exterior upkeep, grounds maintenance, property management, insurance, and water. The building also includes ample visitor parking on-site. The seller reserves the right to accept, counter, or reject any offer. Offers will be reviewed as they are received. Allow 24 Hours Irrevocable. (id:57557)
310 83 Kearney Lake Road
Halifax, Nova Scotia
Two Bedroom condo in convenient Cambria Park !! This south facing unit offers great light with large living room and bedroom windows plus a spacious outdoor balcony for summertime enjoyment. In Suite laundry, neutral paint tones, updated flooring bath and kitchen make this unit ready for a new owner. A great location with easy access to shopping, restaurants, Keshen Goodman library, Canada Games Center and #102 Highway. Residents of Cambria Park enjoy exclusive use of the private outdoor pool, onsite tennis, basketball and children's play structure. (id:57557)
503 Charron Beach Road
Lakeshore, Ontario
503 Charron Beach Rd checks all the boxes on your waterfront buying list: Sprawling lot? Got it! Strong, steel breakwall? Yes! Close to town amenities like shopping and schools? Absolutely! Spectacular sunsets? Every night! Shallow water? A boating and swimming paradise! The option to renovate or tear down and build new? You choose! Here it is! A sprawling 50’ x 275’ waterfront lot on Lake St. Clair, 5 minutes to downtown Belle River, with a solid steel breakwall and an existing home that can be renovated or replaced with a brand new home. Call us today to discuss your options to make this special property home! (id:57557)
39 Georgia
Leamington, Ontario
Beautifully Maintained Home in the Heart of Leamington Welcome to this lovingly cared-for home, proudly owned by the same family for 45 years! Located in a desirable central Leamington neighborhood, this spacious 4-bedroom, 2 full bath home features a large kitchen and dining area, elegant French doors, and refinished oak throughout. The finished basement includes a custom bar—perfect for entertaining. Recent updates include A/C (2022), furnace (2019), hot water tank (2021), and a roof approx. 10 years old. Enjoy a fully fenced yard, ideal for kids and pets, and unbeatable proximity to schools, shopping, dining, and the Nature Fresh Complex. A true gem in a fantastic location! (id:57557)
103 Roger Street Unit# 306
Waterloo, Ontario
Welcome the Willow Suite F this 2 bedroom, 2 bathroom condo located in the city of Waterloo! offers a modern and luxurious living space, perfect for those seeking a style and comfort!! Kitchen features quartz countertops, stainless steel appliances, and ample cabinet space. Open concept living and dining, walk out to an open balcony with abundant Natural Light and spectacular views. Primary bedroom w/ walk-in closet and ensuite , 2nd Bedroom W/ closet. The secured building also includes bike storage and a beautiful party room. 1 parking spot comes with the unit with visitor parking available. Dont miss out to be part of Uptown Waterloo's vibrant community featuring outstanding restaurants, cafes, shops, close proximity to Universities the Grand River hospital and the conveniece of local transit at your doorstep. Motivated seller! (id:57557)
208 Bold Street Unit# 102
Hamilton, Ontario
Welcome to Suite 102 at 208 Bold Street, ideally situated in the vibrant and highly desirable Durand neighborhood. This stunning open-concept condo is thoughtfully designed with premium finishes throughout. The chef-inspired kitchen features extended cabinetry, pot drawers, granite countertops, a stylish backsplash, farmhouse sink, breakfast bar with stools, and stainless steel appliances. The spacious living room showcases a custom built-in wall unit (installed in 2019) and opens to a private balcony through patio doors with a transom window. This unit boasts 2 primary bedrooms, one with ensuite privileges to a luxurious 4-piece bath featuring a soaker tub, granite vanity, and walk-in closet. The second bedroom includes a 3-piece ensuite complete with a large glass shower, rainhead, granite counters, and a walk-in closet. Enjoy the convenience of in-suite laundry with storage and pantry space. Additional highlights include in-floor radiant heating, ductless air conditioning, pot lights throughout, and custom window coverings with black out blinds. A dedicated parking spot (15), storage locker (18), and bike storage are also included. Residents have access to a party room and a well-equipped exercise room. All of this just steps from Hess Village, Locke Street, St. Joe’s Hospital, public transit, and quick highway access to the 403—perfect for commuters! (id:57557)
91 Legacy Reach Court Se
Calgary, Alberta
The Sienna by Shane Homes offers 3 bedrooms, 2.5 bathrooms, and a bright open-concept layout on a pie-shaped walkout lot in Legacy. The main floor features a spacious front family room with dual windows, a central kitchen with a large island, and a rear dining nook with access to a rear deck. A rear mudroom includes a coat closet, bench, and half bath. Upstairs, you'll find a laundry closet with side-by-side washer/dryer, two secondary bedrooms (one with walk-in closet), a 3-piece bath, and a private front owner’s bedroom with walk-in closet and ensuite with walk-in shower. The walkout basement offers future development potential and access to the backyard. This home combines function, comfort, and value in one of Calgary’s most desirable communities. Photos are representative. (id:57557)
Pilot Mountain Road
Prince George, British Columbia
80 acres, just off Pilot Mountain Road, just steps away from and bordering the N/W corner of Ferguson Lake. This parcel is only a few minutes from Prince George and has versatile development opportunities. The parcel has RR2 zoning and is not in the ALR. Also, on Commercial see MLS# C8070208. (id:57557)
1019 102 Avenue
Dawson Creek, British Columbia
PRIME retail location in busy down town Dawson Creek. Aprox 2000 sqft of main floor ground level retail space with office, Kitchen, Bathrooms and an Aprox. 2000 sqft of well it and very accessible basement for use as storage or more retail space. There is a large parking and loading out back from city paved alley way. These buildings do not come up often so hurry to have your agent get you in soon before it is gone! (id:57557)
114 Lakeview Street Unit# 101
Penticton, British Columbia
LOCATION, LOCATION, LOCATION, Welcome to your lovely retreat in beautiful Penticton, British Columbia! Nestled just steps away from the serene waters of Okanagan Lake, this charming residence offers the perfect blend of comfort, luxury, & natural beauty. Step inside to discover a thoughtfully designed layout featuring a comfortable open kitchen/dining area & a nice living space, 2 spacious bedrooms + a den, ideal for a home office, gym, or craft room. Each bedroom is complemented by its own ensuite bathroom, offering privacy and convenience for your guests. Additional features include modern appliances, & a well-maintained exterior that reflects pride of ownership. Short steps from the main living area, a private deck patio awaits, offering a secluded space to unwind and entertain with your friends & visitors. This outdoor retreat is designed to provide both intimacy & relaxation, making it ideal for enjoying our beautiful climate. A highlight of this property is its beautifully landscaped front garden, meticulously curated to create a low-maintenance greenery space for the garden lovers' enjoyment. For those who appreciate convenience, the property includes a garage, providing secure parking & additional storage space. (id:57557)
509 Burman Crt
Gold River, British Columbia
HIDDEN BEAUTY!! Lovely West Coast designed home located on a secluded and private 1/2 acre in Burman Court!! 4 bedrooms and 2 1/2 baths, main bedroom offers ensuite with soaker tub. 3 of the bedrooms are upstairs along with the main bathroom. On the main entrance floor, we have the living room with woodstove and vaulted ceiling, 2 piece bathroom, 4th bedroom, large laundry with access to the carport, open country style kitchen/dining combination with walk in pantry and accesses the wrap around deck. Over height carport plus detached garage/workshop with wood stove, tons of parking, nice garden area established but could use some tlc. Call your realtor today for your personalized tour. (id:57557)
1521 Lake Annis Road
Lake Annis, Nova Scotia
Tucked away in a quiet neighborhood, this well-maintained 3-bedroom, 2.5-bath home offers a peaceful setting with plenty of potential. A gently curving circular driveway invites you in, leading to a home surrounded by lush greenery and privacy. Inside, the living room offers a bright and open space, with natural light streaming through large windows. The kitchen, spacious enough for casual dining, makes it easy to gather and enjoy meals with family or friends. A wood stove adds warmth and character, with electric baseboard heating available for extra comfort when needed. The primary bedroom includes a walk-in closet and an ensuite bathroom that conveniently doubles as a laundry room, blending practicality with comfort. The home also features a 1-car garage for parking or storage, plus an additional storage shed to keep your outdoor gear and tools organized. The walkout basement offers versatile space with a second kitchen, full bath, and a family room. With a little creativity, it could be adapted to suit a variety of needs, from extra living space to a potential rental unit. Outside, the property offers ample space to enjoy the outdoors, including a stone walkway leading to an abandoned railway track thats now an ATV trail. A short 3-minute walk brings you to the public beach on Lake Annisperfect for a quiet day of fishing, kayaking, or just relaxing by the water. Only 25 minutes from Yarmouth, this home provides the perfect balance of privacy and accessibility, offering a comfortable living space with room for future possibilities. (id:57557)
648 Nappan Road
Brookdale, Nova Scotia
14-YEAR-OLD BUNGALOW JUST MINUTES FROM AMHERST! This impressive property offers the perfect balance of comfort, space, and privacy. Nestled on 2.36 acres just outside of Amherst, this well-maintained 3-bedroom, 2-bath bungalow comes complete with a 24x28 detached garage with NEW duckless heatpump, a 12x20 garage/shed, an above-ground salt water pool with a spacious NEW deck, NEW 12*12 gazebo used year around with duckless heatpump, and a fully fenced-in yard ideal for children and pets! Set well back from the road, the home provides peace of mind and privacy. Inside, youre welcomed by a bright and open-concept layout featuring a sunny living room, kitchen, and dining area perfect for entertaining. The main level also offers a large full bathroom with laundry, a cozy office or guest bedroom, and a generous primary bedroom. Stay comfortable year-round with a 4year old pellet stove and two NEW ductless heat pumps that provide both efficient heating and refreshing air conditioning. The lower level offers even more living space, including a large family room, a second full bathroom, a bright guest bedroom, an office or storage room, and a mechanical room with ample storage. This move-in-ready property truly has something for everyone from growing families to outdoor enthusiasts. Dont miss your chance to own this wonderful country home just minutes from town! (id:57557)
12 Michael Avenue
Mount Uniacke, Nova Scotia
This isnt your average mini home, but if you've got vision (and arent afraid of a little work) This could be your golden ticket! Located in quiet Valley Gate Park, this as-is / where-is property is full of potential - and priced right! At $142,500 with the right clean up and upgrades, there is plenty of room for a great resale value! Whether you're an investor, flipper or handy first time buyer, this is the one to jump on. (id:57557)
710 10 Street Sw
Salmon Arm, British Columbia
Great location for this totally renovated home on level 0.47 lot. Convenient location walking distance to Picadilly Mall and other amenities and easy access to highway. Two storey home with 1,320 finished square feet, 3 bedrooms, 1 bathroom, full unfinished basement. Really nice updated kitchen with stainless steel appliances. Upstairs features an open office/den area and two spacious bedrooms. Nice level 0.47 lot with prime development potential. R5 zoning in place with the potential for the development of up to 20 units of multi-family housing. (id:57557)


