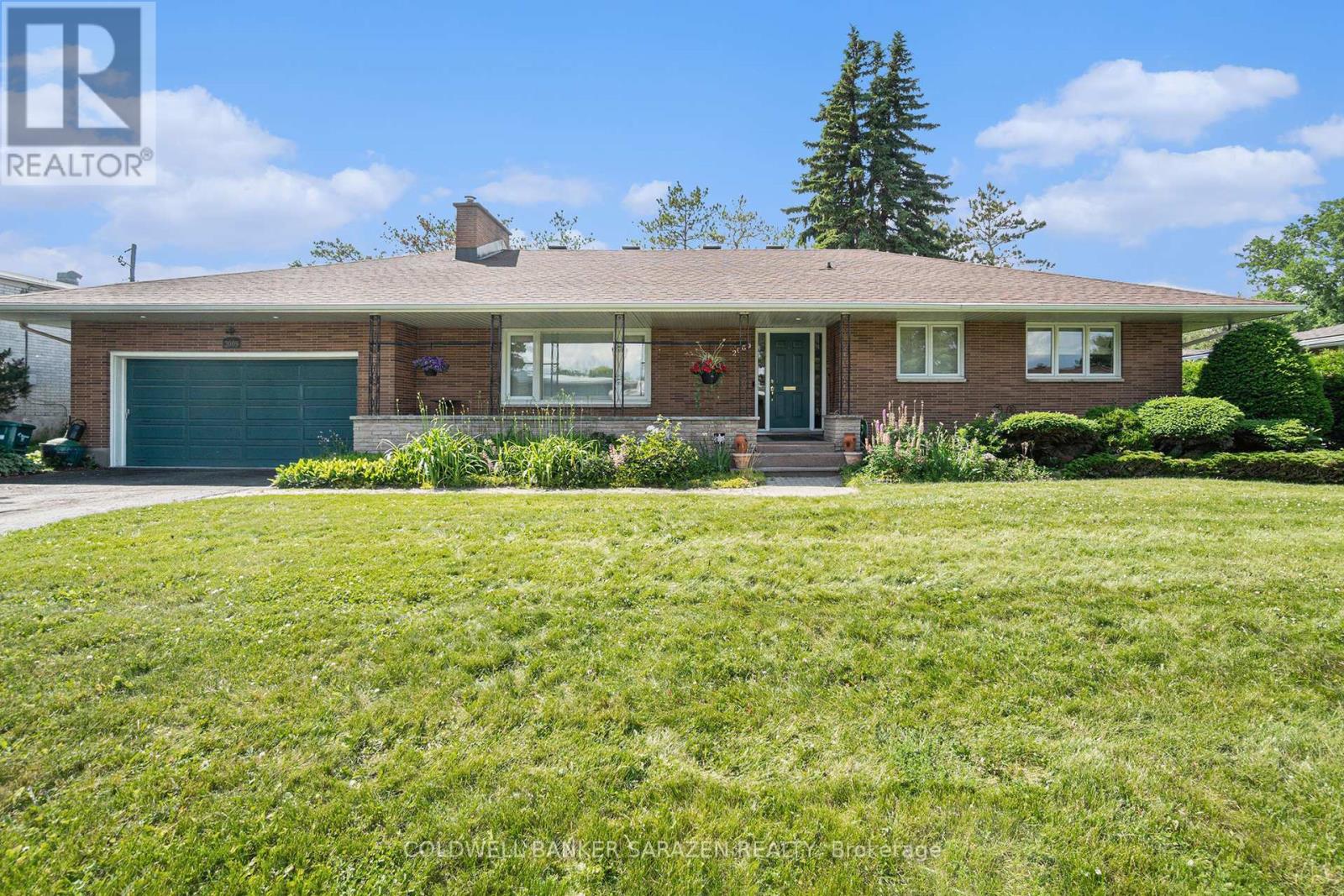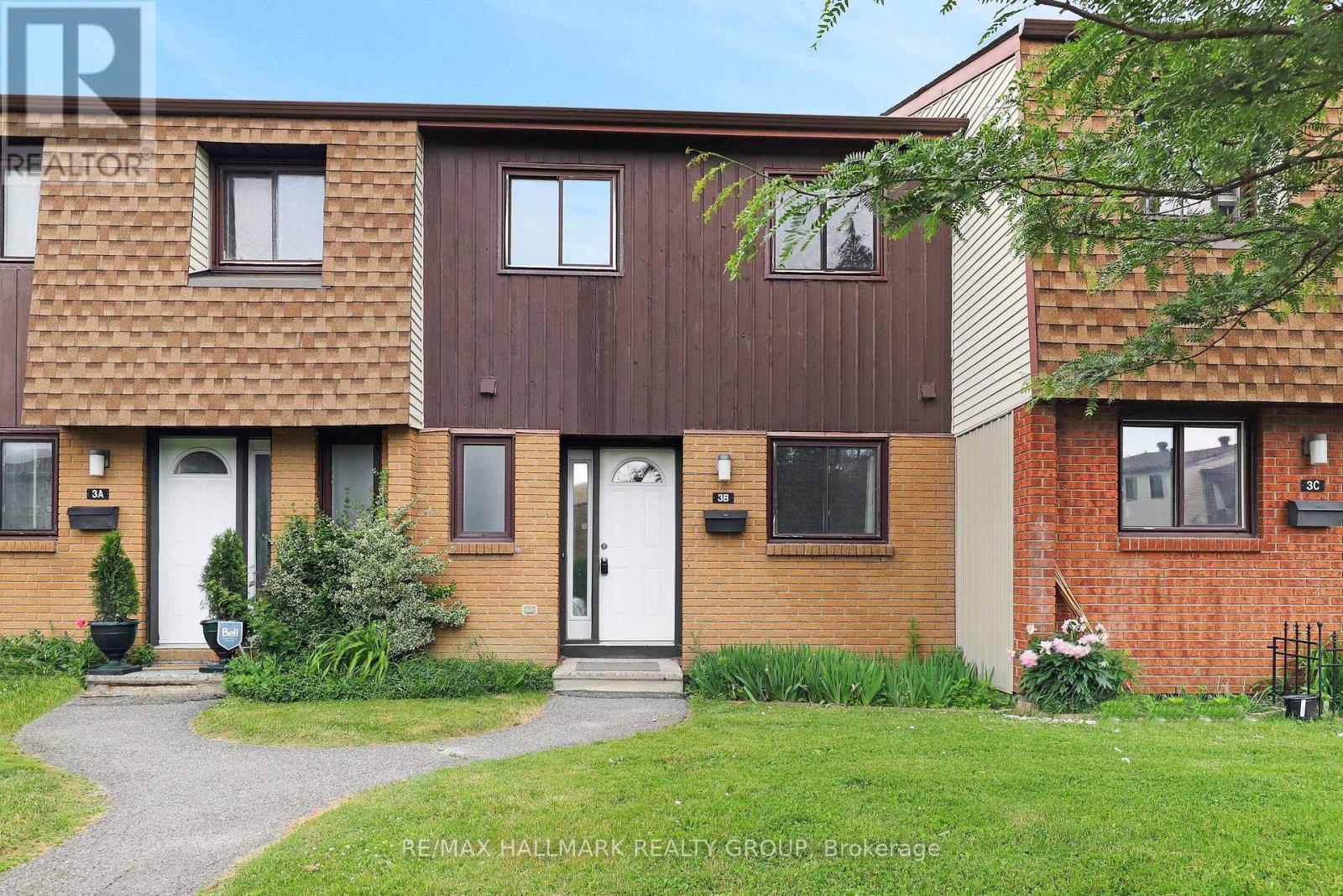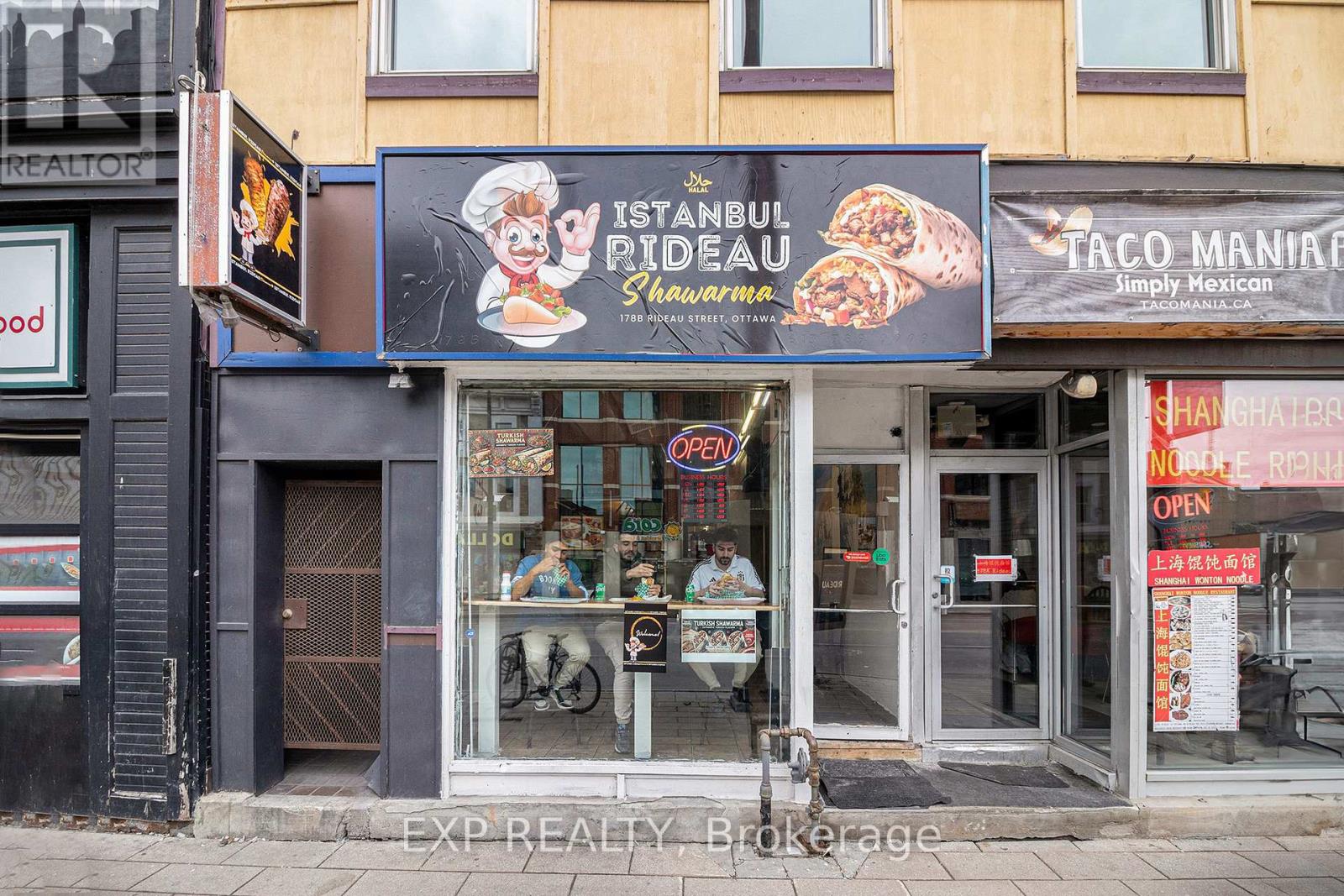Lot 15 Serenity Place Lane
Wheatley River, Prince Edward Island
Discover the final opportunity to own in this sought-after waterfront subdivision nestled in the peaceful community of Wheatley River, PEI. Phase 3 of Serenity Place Lane features a limited selection of premium riverfront lots ranging in size from 1.3-2.5 acres, offering ample space, privacy, and great views of the Wheatley River. Perfect for nature lovers and outdoor enthusiasts, this serene river is ideal for canoeing, kayaking, and enjoying the tranquil beauty of the Island's landscape. Each lot is thoughtfully positioned to maximize water views and natural surroundings. Protect your investment with well-planned restrictive covenants that ensure a high standard of development throughout the subdivision. Note: Listing agent is owner of the property. (id:57557)
2009 Killarney Drive
Ottawa, Ontario
Located in the beautiful, family-oriented neighbourhood of McKellar Heights, backing onto a park, this meticulously maintained bungalow offers a spectacular blend of custom features and upgrades, and the opportunity for an in-law suite in the professionally renovated lower level. Gleaming hardwood floors throughout the principal rooms with a bright spacious living room, gas fireplace, dining room that flows nicely into either the kitchen or beautiful glass enclosed solarium. The updated kitchen features granite counter tops, lots of counter & cupboard space, and provides easy access to a lovely newer deck & private hedged/fenced yard with a gate to a city park. The main floor also offers 2 good sized bedrooms, one with 3 pc ensuite, and a full bath/jet tub. When you're not entertaining in the living/dining room or relaxing in the solarium, enjoy the fully finished basement, perfect for an extended family, teen hideaway, or guests. Includes a family room with electric fireplace, 2 bedrooms (one w/electric fireplace), a 4 pc bath & a kitchen area with sink, counters & cupboards, two bar fridges, spacious laundry and storage. Bonus! Both main floor bathrooms and all basement living spaces have in-floor heating, most basement rooms have their own thermostats for heating or a/c. Many other features including sound system, in-ground sprinkler system & alarm system. Large two car garage, cable ready to install electric charging. Close to Carlingwood Mall, trendy Westboro, easy access to the '417. (id:57557)
3b Woodvale Green
Ottawa, Ontario
Beautifully renovated 3-bedroom townhome offering stylish, move-in-ready living! Featuring an open-concept main floor with updated flooring, a modern kitchen with stainless steel appliances, and a bright living space that opens to a private backyard. Renovated 2pc bath also on the main floor! Upstairs, you'll find three spacious bedrooms and a refreshed full bathroom. Unfinished basement is waiting for your personal touch! Perfectly located near parks, schools, shopping, and transit this home is ideal for families, first-time buyers, or investors alike. (id:57557)
1477 Stagecoach Road
Ottawa, Ontario
A classic stone bungalow with room to breathe, right in the heart of Greely. With its timeless stone façade and thoughtfully updated interior, this 3+1 bedroom home offers the perfect blend of charm, comfort, and space; where peaceful living meets everyday convenience. Whether you're entertaining with friends, sipping a drink on the back deck, or watching the kids roam the backyard, this is a home that lets you enjoy life the way it should be. Inside, the main level features three bedrooms, a full bath, and a fresh, inviting layout with new hardwood flooring throughout. The renovated kitchen pairs contemporary white and blue cabinetry with sleek quartz counters and professional-grade appliances; a crisp, functional space perfect for both cooking and gathering. Just off the kitchen, a dining area offers the ideal spot for family meals or casual entertaining, flowing seamlessly into the family room with coffered ceilings and a wood-burning fireplace. A separate living room with gas fireplace at the front of the home provides another warm, flexible space to relax or host guests. Downstairs, the fully finished lower level adds even more versatility with a fourth bedroom, spacious rec room, full bathroom, and kitchenette; ideal for in-laws, guests, or teens. Outside, a newly paved driveway accommodates up to 8 vehicles, and the front interlock patio offers a peaceful place to sip coffee and watch the world go by. The heated, oversized garage offers plenty of space for parking, storage, or a workshop; ideal for hobbyists, contractors, or anyone who needs room to get things done. In the backyard, mature trees surround a private retreat featuring a wooden deck, hot tub, and endless space to entertain, garden, or simply enjoy the private setting on an impressive 350 ft deep lot. Major updates include septic, roof shingles, kitchen, bathrooms, lighting, driveway and more. Move-in ready and designed for easy living inside and out. Homes like this are rare; make it yours today! (id:57557)
1102 Larin Avenue
Cornwall, Ontario
Centrally located and thoughtfully updated, this charming 2+2 bedroom bungalow is perfect for a young family. The recently renovated kitchen features stylish white cabinetry, ample storage, and a clean, modern feel. The oversized primary bedroom offers plenty of space to unwind, while the bright and inviting living room is ideal for everyday living and entertaining. The finished basement adds excellent versatility with a spacious rec room, two additional bedrooms, and a laundry area. A staircase off the main level leads to an unfinished upper levelfull of potential for future expansion, whether its a playroom, studio, or additional living space. A convenient mudroom opens to a covered back deck, perfect for relaxing or keeping an eye on the kids in the yard. Lovingly maintained by its current owners, this home is move-in ready and ideally located within walking distance to schools, shopping, parks and more. All offers must have a 48 hour irrevocable (id:57557)
B - 178 Rideau Street
Ottawa, Ontario
Don't miss this exceptional opportunity to own a thriving shawarma restaurant right in the heart of downtown Ottawa! Perfectly positioned on bustling Rideau Street near the iconic ByWard Market, this turnkey business offers unbeatable visibility and foot traffic from both locals and tourists alike. The restaurant boasts a stellar 4.9-star rating on Google, a true testament to its loyal customer base, outstanding food quality, and consistent service. Featuring a beautifully authentic setup with all chattels included, this is your chance to step into a fully operational and well-loved take-out spot. Whether you're expanding your culinary footprint or starting fresh in Ottawa's dynamic food scene, this gem is ready for you. Surrounded by a lively mix of retail, nightlife, office buildings, and residential condos, the location ensures a constant stream of potential customers. The space is thoughtfully designed for high-efficiency service and comes fully equipped with everything you need to hit the ground running. This isn't just a restaurant its a rare opportunity to own a reputable business in one of Ottawa's most vibrant and high-demand neighborhoods! (id:57557)
31 Metcalfe Drive
Bradford West Gwillimbury, Ontario
Welcome to 31 Metcalfe Dr. This bright & Spacious 4+1 Bedroom Home with walkout basement Apt & Solar panels, offers it all. Sun-filled, well-planned, elegant home is located in a quiet, family- friendly neighborhood with top-rated school and is close to shopping, GO Station, and just 5 minutes away from HWY 400.The main floor features hardwood flooring, a private office, a spacious living/dining room, and a bright family room that flows into the kitchen and walks out to a large deck, ideal for everyday living and entertaining. The kitchen offers generous storage and cabinetry, perfect for busy households. The second floor, offers the master bedroom which includes a walk-in closet and large ensuite bath, with three additional bedrooms and a second full bathroom completing the level. And lastly, the bright walk-out one-bedroom basement includes a separate entrance, private laundry, full kitchen which is great for extended family. An added bonus: this home is equipped with solar panels. (id:57557)
20 Lisbeth Crescent
Kawartha Lakes, Ontario
Welcome to 20 Lisbeth Crescent where comfort, style, and location come together in this beautifully crafted bungalow. Nestled in a desirable neighbourhood and within walking distance to the Lindsay Recreation Complex, Fleming College, and scenic walking trails, this home offers the perfect blend of convenience and charm. Step inside to an open-concept floor plan featuring elegant coffered ceilings in the living and dining areas ideal for entertaining or relaxing in style. The gorgeous kitchen comes fully equipped with four appliances, gleaming hardwood floors, and a walkout to the deck, perfect for outdoor dining or morning coffee. With 2+1 bedrooms, 2.5 bathrooms, and a 20' x 11' garage with inside entry and an automatic opener, this home checks all the boxes. The main floor laundry adds everyday convenience, while central air keeps you cool in summer. Downstairs, the fully finished lower level boasts a sprawling rec/games room, spacious third bedroom, a third bath, and large egress windows that flood the space with natural light. There's also a utility room with sink, great for hobbies or additional storage. Enjoy peace of mind with a fully fenced backyard and a paved driveway. Whether you're retiring or a first-time homebuyer, this move-in ready gem offers exceptional value and a lifestyle you'll love. Come see why 20 Lisbeth Crescent is the perfect place to call home. (id:57557)
12 - 205c North Park Street
Belleville, Ontario
RARE OPPORTUNITY in this well-established townhouse complex for a driveway parking space steps to the front door, a true bonus to this area. Step into this freshly painted townhouse that radiates warmth and charm! The main floor features stylish new luxury vinyl flooring in the entryway and kitchen, creating a fresh and modern feel. Upstairs, you will find an updated bathroom that adds a touch of comfort and style. With the 3 spacious bedrooms, there is plenty of room for families or those looking to downsize without compromising on space. The basement level offers a spacious family room perfect for relaxing or entertaining along with a convenient 3-piece bathroom, a dedicated laundry area, and ample storage space to keep everything organized. Enjoy a private patio with a storage shed perfect for outdoor living. Even better, you won't have to worry about outdoor maintenance, grass cutting and snow removal are taken care of for you, making life that much easier. Situated in a prime location, you are just minutes from parks, shopping, restaurants, and transit. This low-maintenance, move-in ready home is perfect for anyone looking to enjoy comfort and convenience. Don't miss your chance to make it yours! (id:57557)
158 Chester Avenue
Hamilton, Ontario
This is the custom built home you've been waiting for. A rare find on a quiet, family-friendly street in one of the most sought-after pockets of the Hamilton Mountain. This 4-bedroom, 3-bathroom home has been meticulously maintained and offers a spacious, functional layout with many custom touches throughout, starting with the exterior brick work and large double door entrance. Inside, you'll find two large living rooms, both with fireplaces, a formal dining room, and a bright and spacious eat-in kitchen with modern appliances. A $13,000 oak staircase greets you at the entrance, and original hardwood flooring adds warmth and character throughout. The second living room opens directly to a newly finished stone patio and a spacious backyard, perfect for creating your own private retreat or even adding a pool. Upstairs features four spacious bedrooms, including one with a private 2-piece ensuite. The large, open basement is a blank canvas, ready for its new owners vision. With parking for six, an oversized garage, and natural light pouring in throughout, this home truly checks all the boxes. Steps to Gourley and William Connell parks, and just minutes to the QEW, 403, public transit, malls, schools, hospitals, shopping and more, this location is as convenient as it gets. A rare find in a prime location, don't miss your chance to call this piece of art home. (id:57557)
7230 Donaldson Drive
Grand Forks, British Columbia
Visit REALTOR website for additional information. This hidden gem resides walking distance of downtown Grand Forks *Incredible privacy! Backs directly onto the Rails To Trails parkway *Views from back deck offer nothing but trees, green space & the lovely back yard *Entertain guests or relax with family on the gorgeous back deck *Inside, this home is beautiful w/ skylights washing the interior with natural light *Living areas are spacious, open concept yet privacy is great for the bedroom areas *Built in closets *Basement has full potential to be a 1 or 2 bedroom living suite with a huge amount of storage & an office w/ separate entrance *Garage has a separate office area and entrance offering a home business potential as well. This is a home that you don't want to pass by! (id:57557)
Lot 2024 Highway 201
South Farmington, Nova Scotia
Planning a new build? This 1.4-1.6 acre lot may be just the one youve been searching for. Conveniently located between Greenwood and Middleton, you get an easy commute to work or shopping, yet enjoy country taxes and a large enough lot of your own to explore and build whatever you may like! Lot will be surveyed and severed at the sellers expense prior to closing. Road frontage of 121 (id:57557)















