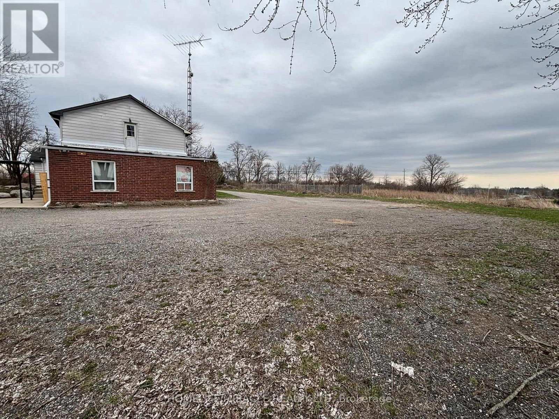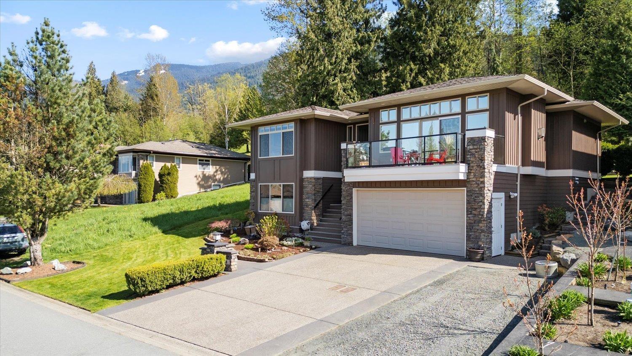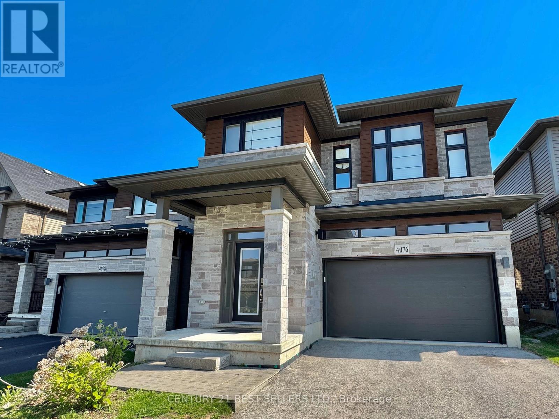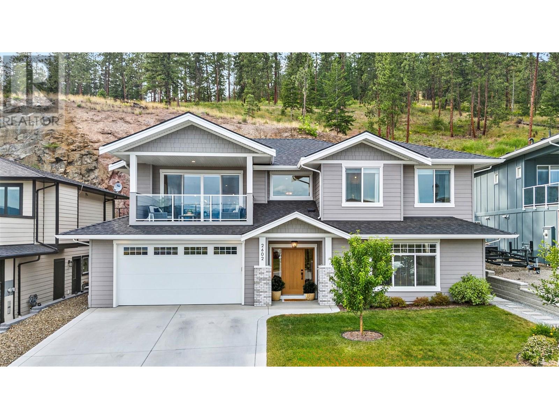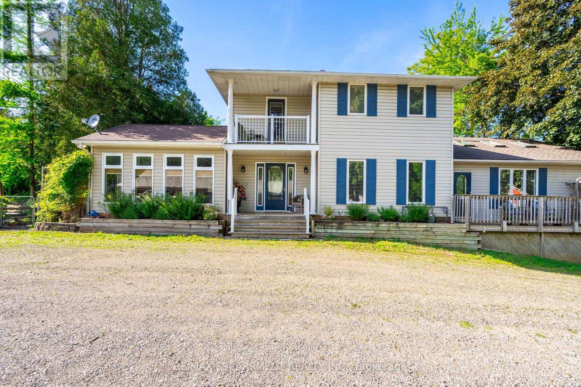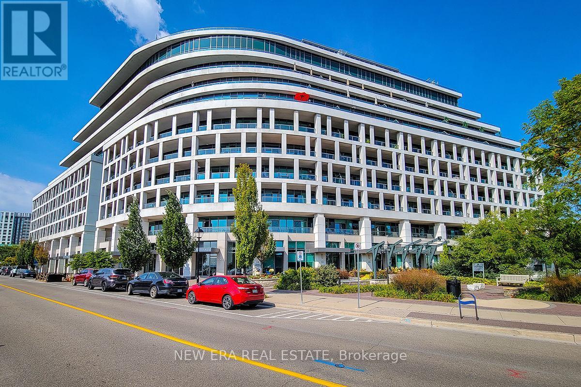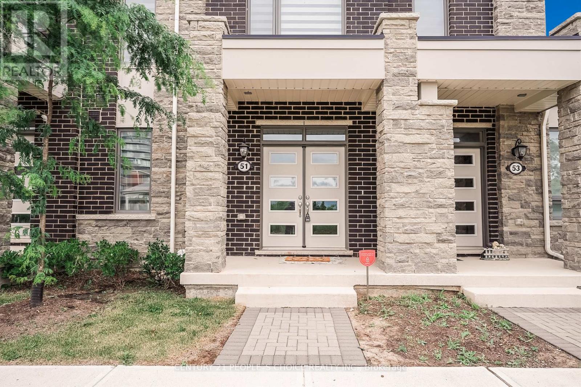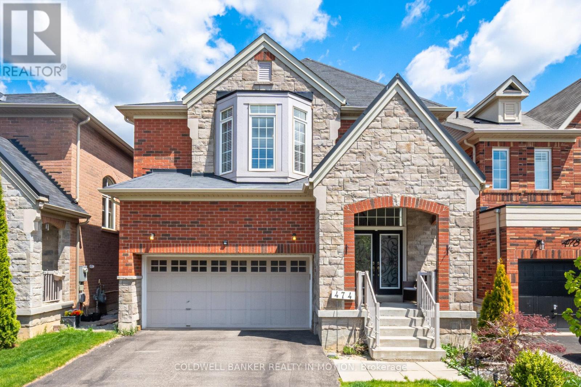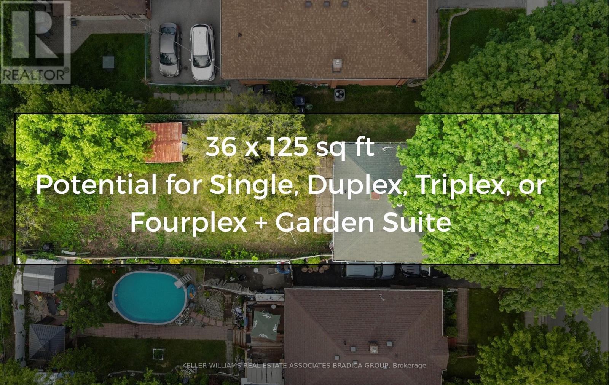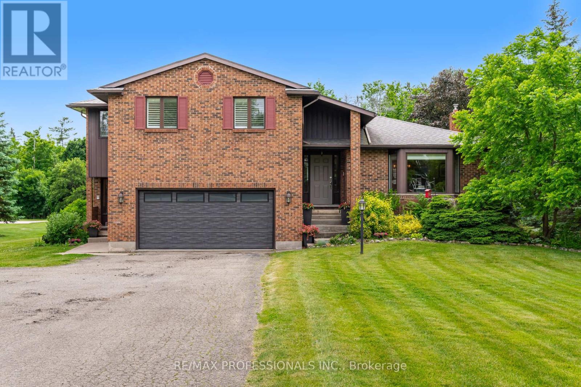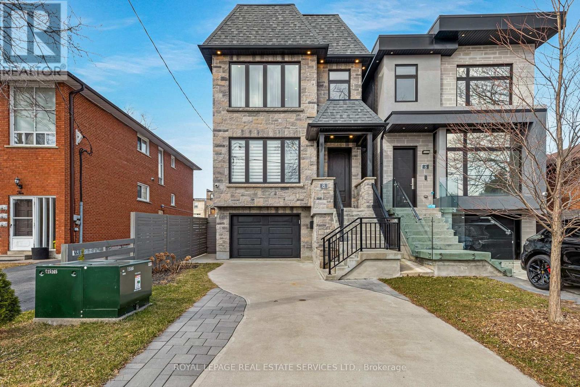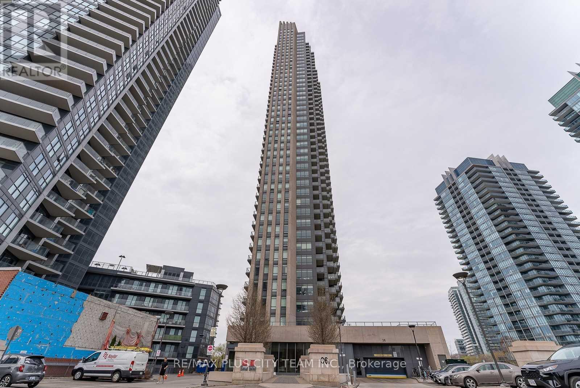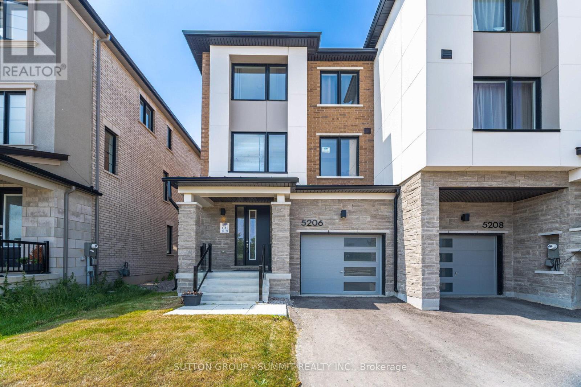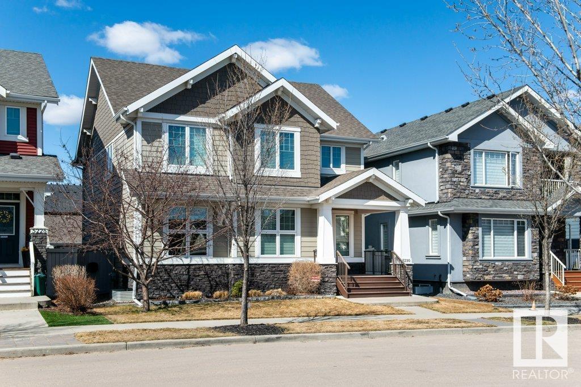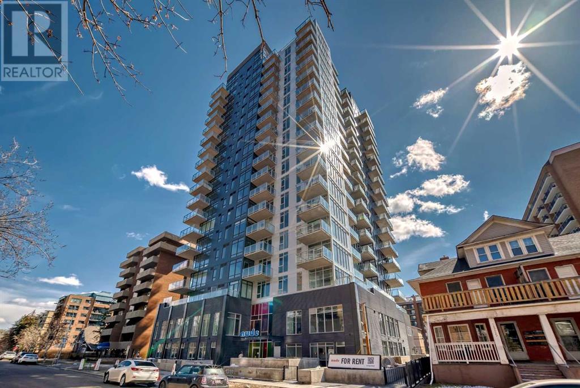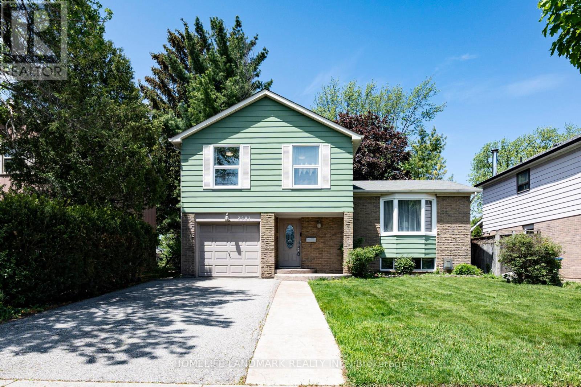166 Natchez Road
Kitchener, Ontario
Don't miss out on this fantastic opportunity! This charming 3-bedroom, 2-bathroom backsplit in Kitchener is perfectly situated for families. Enjoy the convenience of being just steps from Heritage Park and Georgian Park, plus easy walks to Mackenzie King Public School and Canadian Martyrs Catholic Elementary School. You'll love the open-concept living and dining area on the main floor, complete with laminate flooring and a bright dinette with a walk-out to the side yard. The upper level features three comfortable bedrooms and a full 4-piece bathroom. The mid-level offers versatile additional living space, including a spacious rec room with a cozy gas fireplace, another bathroom, and a bright area ideal for an extra bedroom or home office. The unfinished basement provides ample potential for storage or future customization. Outside, relax or entertain on the spacious deck in your private, mature, and fenced backyard. With parking for three vehicles, this home offers an unbeatable location with quick access to Highways 7/8 and the 401, making commutes to Guelph and Cambridge a breeze. (id:57557)
43 - 21 Diana Avenue
Brantford, Ontario
Brantford Best Community Surrounded by Big Box Stores. Beautiful 3 Bedroom, 3 Washroom Recently renovated Townhome In West Brant. Located Minutes From Schools, Shopping, Trails,& Parks! This Home is Freshly Painted Open Concept Main Living & Dining W/Pot Lights & Eat In Kitchen With Quartz Counter tops and backsplash. Convenience doors At Rear Leads To Patio & Full Yard. 3 Generously Sized Bedrooms on 2nd Floor, Primary Bedroom Completed With 4 Pcs Ensuite & W/I Closet. 2 Other Good Size Bedrooms with 2nd Full Bath. Attached Single Car Garage W/ Convenient Inside Entry. 9 Feet Ceiling, New vinyl Flooring On The Main Floor. Lots Of Visitor Parking In Front Of The House (id:57557)
201 3581 Ne Kent Avenue
Vancouver, British Columbia
Built by Wesgroup, this bright and spacious 2-bedroom + den corner home offers modern comfort and stunning views. The thoughtfully designed interior features a JennAir appliance package, gas range, quartz countertops, and a marble backsplash. Both bedrooms have spacious ensuites, with NuHeat flooring in the primary ensuite for added luxury. Enjoy year-round comfort with A/C and a NEST monitoring system. Step onto your private balcony and take in unobstructed views of the playfield. This home also includes parking and a storage locker. Residents enjoy brand-new amenities, including a playroom, a fully equipped kitchen with family-style dining, a Sky Lounge with an outdoor BBQ/kitchen, a gym, concierge services, bike storage, and a guest suite. Beautifully landscaped outdoor lounge areas e (id:57557)
17 Francis Street
Cambridge, Ontario
Welcome to 17 Francis Street, in highly desirable West Galt. As you enter this beautiful home you will be immediately impressed with the large bright living area which greets you . The wonderful space looks over the massive kitchen which really is the heart of this charming house, as it provides open concept access to all the main floor principle rooms. The intimate dining room is perfect for family dinners, or dining with friends. The bright bonus room serves as a great family room or office, and looks over the massive fenced backyard which is surrounded with beautiful mature trees, backing onto green space, making the yard a private oasis. The 4 pce main floor bathroom is conveniently located off the family room. The upper floor offers 3 good sized bedrooms and an additional 4 pce bathroom, and plenty of storage. Although the basement is not finished, it offers great development potential, and currently provides an abundance of storage and walks up to the beautiful backyard. The wonderful home is only one block from the Grand River with parks and trails, and is walking distance to the Gaslight District and downtown Galt with it's charming boutiques, restaurants, libraries, and more ! Book your appointment to view this charming house today. (id:57557)
1002 120 Milross Avenue
Vancouver, British Columbia
The Brighton by BOSA, located in the trendy City Gate Neighbourhood! Discover urban living at its finest in this bright, corner 2 bed/1 bath unit. Revel in abundant natural light through expansive floor-to-ceiling windows. The open-plan layout features a kitchen with ample storage, a spacious dining area ideal for entertaining, and a cozy living area with a fireplace. Extend your living space onto the large covered patio. Both bedrooms are generously sized, offering picturesque views. Enjoy premium building amenities: pool, sauna, and exercise room. Central False Creek location close to Seawall, Science World, skytrain, Olympic Village, Chinatown and an abundance of shops, restaurants & more! (id:57557)
#3 - 1381 Hwy 8
Cambridge, Ontario
Amazing 2 Bedroom, 1 Washroom Unit, Lots Of Parking Space With A Breath Taking Country Side View. Cozy Bedrooms. Separate Laundry. Lots of Outside Space For walking And Beautiful Landscaping To Enjoy. (id:57557)
21 Lillian Way
Haldimand, Ontario
Welcome to 21 Lillian Way where exceptional value meets quintessential family living in one of Caledonia's newest subdivisions. Nestled on a quiet street in a family friendly neighbourhood, this family home displays picture perfect living at every corner. As you step inside, warm hardwood floors guide you through a thoughtfully designed main floor, with a convenient 2 piece powder room, a separate dining space, large living room and an expansive eat-in kitchen offering ample cabinetry, counter space, well as a large walk in pantry for added storage. Sliding glass doors will lead you out to your fully fenced backyard, perfect for outdoor gatherings or simply relaxing. As you make your way inside, a hardwood staircase will lead you upstairs to where all 4 bedrooms are conveniently located. Double doors will lead you to your oversized primary suite featuring large walk in closet and ensuite retreat. Down the hall, you will find 3 additional bedrooms and 2 additional full bathrooms. A fully laundry room for added functionality will complete this level. The expansive unfinished basement includes a separate entrance, offering endless potential for customization or future income opportunities. Beyond this property lines, this home is minutes away from the beautiful Grand River, Riverwalk Trails, restaurants and shops. Don't miss your chance to view this spectacular home! Taxes estimated as per city's website. (id:57557)
29 George Street E
Kawartha Lakes, Ontario
This delightful 1.5-storey detached home sits on a fully fenced premium corner lot, offering both space and privacy. The main floor boasts a bright and spacious layout with a large living room, separate dining area, convenient 2-piece bath, and a sunny bonus sunroom with skylights perfect for relaxing or entertaining. Upstairs features three generously sized bedrooms, all with closets, a large 4-piece bathroom, and extra storage space. Enjoy the comfort of hot water gas heating, with laundry and even more storage in the full basement. A fantastic opportunity in a desirable location! (id:57557)
2 - 506195 Highway 89
Mulmur, Ontario
Take advantage of this prime leasing opportunity in a high traffic, highway commercial zone! Offering approximately 795 sq. ft. of flexible space with 10 foot ceilings and a newly installed bay door, this unit is a blank canvas perfect for retail, office, service, or food-related businesses. Situated along a major commuter route to Alliston, Wasaga Beach, Barrie, Shelburne, Blue Mountain, Dundalk, and beyond, the location benefits from constant drive by visibility and easy access. With a wide range of permitted uses and excellent signage potential, it offers ideal exposure for any growing business. The bay door adds functionality for deliveries or custom layouts. Surrounded by popular destinations like Champ Burger, Super Burger, Bistro Du Pain, and in the same plaza: the Dufferin Muslim Centre and the Grand Garden. This space is positioned for strong local foot traffic and commuter engagement. To support your setup and build out, the landlord is offering the first month rent free. Located in one of Ontario's fastest growing towns, this commercial space combines visibility, convenience, and flexibility an ideal foundation for your business to thrive! Extras: Landlord will clean up unit for occupancy. (id:57557)
54 20176 68 Avenue
Langley, British Columbia
Welcome to your private end-unit home in the best location within Steeplechase! This bright and beautifully updated 2-bedroom, 2-bath townhome backs onto a peaceful greenbelt and walking path, offering rare privacy and a serene outlook. Enjoy new flooring throughout, fresh paint, and a brand new hot water tank. The open-concept main floor features crown mouldings, a cozy gas fireplace, and a spacious kitchen with stainless steel appliances and a raised eating bar-perfect for casual dining or entertaining. Step out to the sunny west-facing deck off the dining area, ideal for BBQs or relaxing evenings. Upstairs offers two generous bedrooms and 2 full bathrooms. The tandem garage provides parking for two vehicles plus extra space for storage or a workshop. Book your showing today! (id:57557)
209589 Highway 26
Blue Mountains, Ontario
EXCLUSIVE WATERFRONT RETREAT PRIME GEORGIAN BAY FRONTAGE!An extraordinary opportunity to own one of the largest and most coveted waterfront lots in the Blue Mountains boasting over 180 feet of private sandy shoreline on Georgian Bay. This fully renovated, 4-season 2-bedroom bungalow offers breathtaking panoramic lake views and direct beach access, just minutes from Blue Mountain Village, ski resorts, golf courses, and scenic trails.Step inside to a sunlit open-concept living area with floor-to-ceiling windows framing unforgettable sunrises and sunsets. Designed with modern comfort in mind, this home features split air-conditioning, high-efficiency laundry, and versatile sleeping arrangements for up to 10 guests ideal for family escapes or high-yield short-term rentals.Set on a massive, flat lot in a sought-after enclave, this property presents endless possibilities enjoy it as a turnkey vacation home, or build your custom 4,000+ sq ft luxury estate in one of Ontarios premier waterfront destinations.Live, invest, or build this is your chance to secure a slice of paradise. Opportunities like this are incredibly rare and wont last. Unmatched waterfront. Incredible lifestyle. Premier location. (id:57557)
208 51075 Falls Court, Eastern Hillsides
Chilliwack, British Columbia
Experience elevated living in this perfectly maintained home set in the prestigious golf course community of Emerald Ridge. Enjoy privacy in your backyard set against a backdrop of trees and rolling fairways. Out front, take in the expansive views of Mt Cheam and the valley below. Open concept living welcomes you into a space ideal for entertaining. Your renovated kitchen with upgraded appliances, including natural gas stove, pantry, and granite countertops, is the ideal place to indulge your culinary passion. At the end of the day, retire to an oversized primary retreat with walk-in closet, heated floors, and soaker tub. Head downstairs to watch the game in your dedicated media room with bar. If you're looking for an executive home in one of Chilliwack's finest communities, don't wait! (id:57557)
4076 Healing Street
Lincoln, Ontario
Spacious 4 bedrooms + 2 den Family Home in Beamsville Prime Location! Welcome to this stunning 2,617 sq. ft. detached family home in the heart of Beamsville ! This beautifully designed residence offers 4 spacious bedrooms, 2 versatile dens. Both Den's can be converted into a 5th bedroom. (perfect for a home office or additional living space), and 3 bathrooms including a 4-piece ensuite bath with a separate shower for added convenience. The open-concept layout features a large kitchen with a bright breakfast area, seamlessly flowing into the family and dining rooms great for entertaining. The attached, garage provides ample parking and storage space, no side walk driveway can accommodate 4 car. Step outside to a fully fenced backyard, perfect for kids, pets, or hosting summer gatherings. This home is ideally located within walking distance to great schools, scenic Bruce Trail, and a nearby dog park. Enjoy the convenience of being just minutes from shopping, restaurants, and local wineries. For recreation lovers, you're steps away from state-of-the-art parks featuring a splash pad, pickleball/tennis courts, and basketball courts. Don't miss your chance to own this fantastic home in a prime location! Schedule your private showing today! (id:57557)
102 - 208 Bold Street
Hamilton, Ontario
Welcome to Suite 102 at 208 Bold Street, ideally situated in the vibrant and highly desirable Durand neighborhood. This stunning open-concept condo is thoughtfully designed with premium finishes throughout. The chef-inspired kitchen features extended cabinetry, pot drawers, granite countertops, a stylish backsplash, farmhouse sink, breakfast bar with stools, and stainless steel appliances. The spacious living room showcases a custom built-in wall unit (installed in 2019) and opens to a private balcony through patio doors with a transom window. This unit boasts2 primary bedrooms, one with ensuite privileges to a luxurious 4-piece bath featuring a soaker tub, granite vanity, and walk-in closet. The second bedroom includes a 3-piece ensuite complete with a large glass shower, rainhead, granite counters, and a walk-in closet. Enjoy the convenience of in-suite laundry with storage and pantry space. Additional highlights include in-floor radiant heating, ductless air conditioning, pot lights throughout, and custom window coverings with black out blinds. A dedicated parking spot (15), storage locker (18), and bike storage are also included. Residents have access to a party room and a well-equipped exercise room. All of this just steps from Hess Village, Locke Street, St. Joes Hospital, public transit, and quick highway access to the 403 - perfect for commuters! (id:57557)
2000 Choquette Avenue Unit# 207
Nelson, British Columbia
Arguably the best location in The Crossing—this beautiful, south-facing townhouse overlooks peaceful greenspace and offers exceptional privacy. Enjoy morning coffee or evening relaxation on the deck while listening to the bubbling creek right outside your door. Located on the most private side of the complex, enjoy extremely picturesque views across the fairways and endless walking trails. A spacious, open-concept layout with soaring vaulted ceilings, stylish built-ins, a cozy electric fireplace, and large windows that flood the space with natural light throughout the day. The kitchen is stylish and functional, with stainless steel appliances. Two bedrooms, a full bath, and laundry complete the main level. The entire top floor is dedicated to the primary retreat, featuring a huge bedroom with beautiful views across the golf course. A walk-in closet and ensuite, plus a bright bonus room, ideal for an office, den or reading space, complete with charming, private balcony. This exceptionally well cared for home has a brand new feel. Two parking spots and a storage locker are included. Located next to Granite Pointe Golf Course and close to schools, parks, trails, and local amenities, this home blends comfort, style, and convenience in one of Nelson’s most sought-after townhouse communities - a well run and friendly complex. This condo is located in the newest building in this complex and the New Home Warranty(structural) is in place until 2027 (id:57557)
11418 32 St Nw
Edmonton, Alberta
Affordable half duplex bungalow ideal for first-time buyers or investors! Located near Rundle Park with easy highway access, this home features 3 bedrooms on the main floor, a side entry, and a basement with a second full bathroom and framed fourth bedroom—perfect for future suite potential. Recent upgrades include a new fridge (2024), laundry appliances (2023), hot water tank (2023), and blown-in attic insulation (2024) for improved energy efficiency. A single detached garage and private yard complete the package. Great value, strong potential, and a convenient location—this one won’t last long! (id:57557)
2602 Crown Crest Drive
West Kelowna, British Columbia
Welcome to this stunning 4-bedroom, 3.5-bathroom custom-designed home with nearly 2,900 sq ft of beautifully crafted living space, including a 1-bedroom legal suite, all set on a quiet, established street. Enjoy peace, privacy, and views that will never be compromised. Inside, you'll find modern farmhouse-inspired finishes, from stylish wall treatments and hand-picked lighting to standout tile work. The bright, airy kitchen features quartz countertops, custom-painted maple cabinetry, modern hardware, stainless steel appliances, and tons of natural light. Spacious main living areas are framed by oversized windows and glass doors, showcasing uninterrupted lake, vineyard, and mountain views. The luxurious primary suite includes a custom board and batten feature wall, large walk-in closet, and spa-like ensuite with soaker tub, double quartz vanity, sleek walk-in shower, and modern fixtures. The low-maintenance backyard is a true oasis, with artificial turf, mature landscaping, and a pergola-covered patio with adjustable roof slats. Backing onto natural rock and untouched forest, it offers exceptional privacy and direct access to nearby biking and hiking trails. Whether you’re seeking a well-maintained primary residence, multi-generational home, or rental income opportunity, this property blends functionality, style, and an unbeatable setting. Book your showing today! (id:57557)
956 Lynden Road
Hamilton, Ontario
Discover your dream home in the charming village of Lynden! This spacious 2,491 square foot two-storey residence offers a perfect blend of comfort and space. The main level features an eat-in kitchen with granite countertops, stainless steel appliances including a gas stove and pull-out drawers in the lower cabinets and pantry. A sunfilled great room with vaulted ceilings and skylights, a cozy living room, an elegant dining room, a sunroom, a convenient large laundry room with heated floors, and a modern 3-piece bathroom complete the main floor. Upstairs, you'll find three inviting bedrooms each with their own balcony. The home boasts three natural gas fireplaces and additional heated floors in both bathrooms. Outdoor living is exceptional with electrically equipped sheds, an inground heated swimming pool (2021), a pool house with 100-amp service (complete with a fridge and room for a ping pong table), and a bunkie with water, A/C, and a hot water heater. Enjoy nine exterior sitting areas offering various scenic views, alongside beautiful perennial gardens and a private and stunning backyard. Situated in the picturesque village of Lynden, this home is walking distance to various amenities including a park, library, LCBO within the variety store and farmers market. Additional highlights include: furnace and a/c (2021), Its also just minutes away from Brantford and Ancaster. RSA. (id:57557)
323 - 11 Bronte Road
Oakville, Ontario
Welcome to The Shores! This modern luxurious building is situated in Bronte Harbor. This 1442 sq.ft. end unit condo has a complete wrap around covered balcony that features stunning views overlooking the lake, marina & greenspace. This 2 bedroom, 2.5 bath condo has been completely renovated & both bedrooms have ensuites & walk-in closets. Spacious Great Room w/ gas fireplace & walk-out to balcony. Upgraded galley kitchen w/ tiled backsplash, granite countertops, ample cupboard space & high end stainless steel appliances w/ gas range. Primary bedroom comes with a 5pc updated ensuite featuring dual sinks, separate shower & bathtub. Lots of amazing on-site amenities such as; fitness center, car wash, dog spa, guest suites, 24 concierge, library, 3 separate party rooms, theatre, billiards room, yoga studio, saunas & a wine snug. There is also an outdoor swimming pool, hot tub, rooftop terrace w/ BBQ & gas fireplace, all of which providing stunning views all around. A definite must see! (id:57557)
42 - 51 Summer Wind Lane
Brampton, Ontario
Gorgeous, Sun filled Townhouse with 9ft Ceiling. Ground floors boost a bedroom with 4 pcs ensuite. Lot of natural light fill up the whole space. Main floor has wonderful Open Concept Floor plan which flow effortlessly between Kitchen, Living, dining, family rooms. Kitchen with stainless steel appliances and granite counter tops great for cooking family meals and entertaining. Close to All major amenities. (id:57557)
241,243 Lakeshore Road E
Mississauga, Ontario
Welcome to this Mixed Use Commercial Opportunity in the heart of Port Credit Zoned C3/C4 . This opportunity consists of 241 & 243 Lakeshore Rd. 241 Lakeshore Rd. Includes 1 Residential apartment, and 1 commercial unit. 243 Lakeshore Rd. Includes 2 Residential apartments, and 1commercial unit. Recent improvements include a new roof, and over $200,000 spent on leasehold expenses by the current tenants. Currently Generating a total of $132,000 Net Annually after all expenses, and attractive leases in space. Turnkey Opportunity to hold a great asset. Walking distance from all major amenities, stores, and public transit. The perfect add to any portfolio. Do not go direct. (id:57557)
2205 - 225 Webb Drive
Mississauga, Ontario
Live it up at Solstice Condos, in prime City Centre location!! 1 bedroom plus den/2 Baths + Parking. Smartly Appointed With a Smart/Functional Layout - One of the Best Models In the Size Category! Enjoy a Wonderful Kitchen With Stainless Steel Appliances & Stone Countertops, Overlooking Grand Main Rooms That Walk-Out To A Sunny, Southeast - Facing Balcony! 9Ft Ceilings, Hardwood Floors, Floor - To - Ceiling Windows, Home Office And More. Fantastic City - Centre Location, walk to Square One, City Hall. Shops, Eateries, Patios, parks, public transit. * No pets. * All applicants to please provide: Employment letter(s) (or NOA for self- employed), Credit check(s), Rental Application with references, Photo ID, Pay stub. * A Must See ! Resort - Like Building Amenities: Indoor Pool, Whirlpool, Sauna, Fitness Facilities, Concierge, Visitor Parking, Party Room, Billiards, Rooftop Garden Lounge With BBQ, And More! (id:57557)
280 Ruhl Drive
Milton, Ontario
Thoughtfully upgraded 4-bed executive home w/ fully self-contained walk-out basement suite ideal for in-laws or rental income. Bright open-concept main floor; upstairs offers 4 spacious beds, custom W/I closet & 2nd-flr laundry. Basement suite features above-grade windows, full ceiling height & sep. entrance. Interior includes hardwood floors, oak stairs, 9' smooth ceilings, tall doors, crown molding throughout, under-cab lighting, Bose surround sound & HRV.**Upgrades** 2024 KitchenAid gas stove & fridge, 2022 Dishwasher, custom pantry w/ solid shelving + cabs, Nest, hi-eff pot lights(2024); 2024 Washer/Dryer, custom laundry room cabinetry, attic insulation (2023); Bsmt: all new appliances (elec stove, fridge, microwave), sep. Washer/Dryer, lockable mech room w/ sound insulation+ drywall, pot lights (2025), poured concrete side stairs & backyard landing, Upgraded 200 Amp panel, Level 2 EV charger port. Extras: Stained deck & fence, BBQ gas line, fresh paint, prof. cleaned carpet upstairs. A rare move-in-ready opportunity in a prime location near schools, hospital, parks & Kelso. Major upgrades complete. Mortgage-helper home, ideal for long-term lifestyle & equity growth. Must see! (id:57557)
519 - 383 Main Street
Milton, Ontario
Large, open 3-bedroom corner unit in the sought-after GreenLife Eco Building in the heart of downtown Milton. Updated kitchen with granite counters, pantry, stainless steel appliances, and double convection oven. New, durable vinyl flooring throughout for a fresh, modern look. Primary bedroom with no common wall, oversized windows, his and hers closets, and fits a king bed. Enjoy beautiful escarpment views and sunsets from the private balcony. Geothermal heating and cooling for energy efficiency. Pet friendly building with great amenities and ample visitor parking. The building amenities can be enjoyed all year long with a fitness room, games room and meeting room. This building is walking distance to all downtown amenities including shops, restaurants, groceries and the GO Station. Total 2 Car Parking Spaces. (id:57557)
1248 Onyx Trail
Oakville, Ontario
BRAND NEW! Situated in the prestigious Joshua Creek North community. This beautifully upgraded never lived in 4+1 bedroom, 4-bathroom detached home offers both luxury and functionality. Boasting 2,537 sq ft of living space this stunning family home features 10-ft ceilings on the main level and 9-ftceilings upstairs. The main floor offers a spacious great room with an electric fireplace an open concept kitchen with a large central island and a walk-out to the patio from the dining area. There's direct access to the garage through the mudroom. All bathrooms are finished with granite countertops. No carpet throughout the entire home. The second floor features a primary bedroom with a 5-piece ensuite, a second master bedroom with a 3-pieceensuite and two additional spacious bedrooms served by another a 5-piece main bathroom. A washer and dryer are conveniently located on the second floor. Enjoy tons of upgrades including hardwood floors a hardwood staircase, quartz countertops, upgraded cabinetry, railings and more. Easy access to Highways403, 407, and the QEW. Steps to the pond, walking distance to a shopping plaza and public transit, and close to scenic trails and golf courses. (id:57557)
1470 Fisher Avenue
Burlington, Ontario
Beautifully maintained bungalow nestled in Burlingtons Mountainside neighborhood. This 3+1 bedroom home offers the perfect blend of functionality, comfort, and income potential, featuring a fully finished in-law suite with a separate side entrance ideal for extended family living or rental income. The carpet-free main floor is bright and inviting, offering three spacious bedrooms and a seamless flow into the kitchen and living areas. Upgrades include a new deck, durable steel roof, double wide driveway, sump pump with water protection, check valve, and a backup battery system ensuring peace of mind in all seasons. Step outside into your private backyard oasis, complete with a new deck, an in-ground swimming pool featuring a new liner, sand filter, and pump. The fully fenced yard also includes a lush green space perfect for kids, pets, or outdoor entertaining. Located just minutes from parks, schools, shopping, and highway access, this versatile home is perfect for families, downsizers, or savvy investors. (id:57557)
474 Cedric Terrace
Milton, Ontario
Stunning Detached Double-car Garage Home, Incredible Milton Neighborhood, 4+1 Bedroom, 4 Bath,Approx. 4000 Sqft Of Living Space, 2994 Sqft Upgrade+ Approx 1000 Sqft Finished Basment.Hardwood Flooring On Main Floor, Formal Living & Dining Rooms W/pot Lights, Spacious Family Room W/ Fireplace, Open Concept Kitchen & Breakfast Area Features Granite Countertops, S/S appliances, Walk-out To Large, Entertainer's Backyard Featuring Stone Interlocking & Gazebo. Upstairs Boasts 4 Spacious Bedrooms Plus A Loft/ Family Room Or Office. Specious Primary Bedroom W/5pc Spa-like Ensuite & Large Walk-in Closet. 2nd Bedroom Features Its Own 4pc Ensuite& Additional Tow Bedrooms Feature 3pc Semi-ensuite. Finished Basement W/5 Bedroom & A Huge Rec Room. Short Walk To Schools, Pharmacy, Banks And Restaurants. Under 5 Min Drive To Recreational Facility, Hospital And Shopping. Short Drive To Go Station, Cineplex, Gyms And Sports Arenas For Your Active Lifestyle Convenience. Boasts A, New Carpet In 3rd, 4th Bedroom &Basement, Fresh Paint Also, watrer Softener. This Property Harmonious Blend Of Elegance &Comfort! THE SELLER IS WILLING TO ADD A SEPARATE ENTRANCE FOR THE BASEMENT, FULL WASHROROM AND KITCHEN** (id:57557)
62 Elder Avenue
Toronto, Ontario
A rare opportunity in the heart of Long Branch - 62 Elder Ave offers the perfect blend of lifestyle and long-term potential, appealing to both new homebuyers and savvy investors. This detached bungalow sits on a wide and deep 36 ft x 125 ft lot, making it an ideal choice for first-time buyers looking to settle in a vibrant lakeside neighbourhood with room to grow. Located on a peaceful, tree-lined street just a short walk from the waterfront, parks, beaches, and the cafes and shops of Lake Shore Boulevard, this home offers a relaxed, walkable lifestyle with excellent transit access via Long Branch GO Station and quick connections to major highways. For developers, builders, or investors, the upside is significant. As-of-right zoning under Toronto's new EHON program allows for up to four residential units plus a garden suite, with $0 development charges for up to five units, saving hundreds of thousands. The lot is primed to maximize density while keeping costs down. Eligible builds may also qualify for CMHC's MLI Select program, offering up to 95% loan-to-cost financing, lower interest rates, and 50-year amortizations (details available at CMHC.ca). A detailed development report is available upon request. Whether you're envisioning your first home with future growth potential or seeking a high-performing investment in one of Toronto's most evolving communities, 62 Elder Ave delivers unmatched flexibility and value. (id:57557)
12130 Eighth Line
Halton Hills, Ontario
Proudly owned by the original family, this beautiful 5-level sidesplit sits on just under an acre of property in the highly coveted Glen Williams community. Offering exceptional space, versatility, and timeless charm, this home is ideal for multigenerational living or those seeking flexible investment potential. Step inside the formal front entrance into a grand foyer illuminated by a skylight above. Double French doors lead to a bright, spacious family room, overlooking the elegant formal dining room, which also features its own set of French doors and a pocket door opening into a stunning eat-in kitchen, a true heart of the home. Thoughtfully designed for both everyday living and entertainment, the upgraded eat-in kitchen boasts granite counters, High-end appliances, two sinks, pot lights, ample cabinetry, and a walkout to the backyard deck. A secondary front entrance leads to an in-law suite, complete with a generous living area, kitchenette, a well-sized bedroom with a 4-piece ensuite, and direct walk-out access to the backyard offering privacy and comfort for extended family or guests. Upstairs are three bedrooms with built-ins, a sky-lit 4-pc bath & laundry. The double-door primary suite is a private retreat with a large walk-in closet, a 5-piece ensuite, and a walk-out to a peaceful private balcony overlooking the yard. The lower level with its own separate entrance offers a large open-concept living space. It includes an enclosed den and a large walk-in pantry. With its unique floor plan and multiple entrances, this property offers a rare opportunity to convert into three distinct living spaces, perfect for multigenerational families or income potential. All set in a charming, walkable village with a vibrant arts scene, cafés, galleries, and scenic trails. Don't miss your chance to own a one-of-a-kind property in a community that perfectly blends natural beauty, heritage character, and modern convenience. (id:57557)
213 - 60 George Butchart Drive
Toronto, Ontario
Welcome to Suite 213 at 60 George Butchart Drive where luxury living meets the vibrant heart of Downsview Park. This stunning 2-bedroom, 2-bathroom residence comes with an extremely rare 2 parking spots an incredible value in the city and perfect for growing families or couples on the go. Step inside to discover top-tier builder upgrades throughout the highest level of finishes available in the building. Enjoy the elegance of a custom-designed TV wall and an integrated built-in couch that elevate the space with both form and function. This unit was meticulously crafted for modern comfort and elevated style. Wake up every morning to unobstructed, park-facing views of Downsview Park your own natural escape just outside your window. Whether you're enjoying a quiet coffee on the balcony or entertaining friends in your bright, open-concept living space, this unit delivers an exceptional lifestyle. Location? It doesn't get better just minutes from Highway 401 & 400, Humber River Hospital, and emergency services, offering unmatched convenience. All nestled in one of Toronto's most dynamic and growing communities. This is more than a condo it's a rare opportunity to own a highly upgraded suite with premium parking, incredible views, and unbeatable value in one of Toronto's best pockets. Perfect for young families, first-time buyers, or savvy investors. Don't miss your chance to call this park-side gem home its the one you've been waiting for! (id:57557)
8 Branch Avenue
Toronto, Ontario
Luxury Redefined! Experience the pinnacle of contemporary design in this custom-built masterpiece, nestled in prestigious South Etobicoke. Every detail of this 12-foot open-concept main floor exudes sophistication, showcasing the latest in cutting-edge aesthetics.No expense was spared in crafting this exquisite 3-bedroom, 4-bathroom home, featuring a gourmet custom kitchen, opulent porcelain-tiled washrooms, and designer vanities. The lower level offers a separate entrance and full bathperfect for an in-law suite or potential income property. Premium upgrades include a contemporary open staircase, Hickory hardwood flooring, a sleek fireplace, custom finishes, and 4 WiFi security cameras for peace of mind. A spacious finished attic adds valuable multi-functional space, ideal for a home office, studio, or additional living area.Located just steps from the lake, Long Branch GO, Marie Curtis Park, and vibrant cafes & boutiques, with top-rated schools and downtown Toronto just minutes away. A full list of premium upgrades is attached. Dont miss this rare opportunity to own a true modern masterpiece! (id:57557)
304 - 200 Lagerfeld Drive W
Brampton, Ontario
New 1 bedroom +1 Den Condominium unit for lease starting from ASAP.1 Den which can be used for another Bed or fully Working Space. 4-piece Bathroom and a Spacious Solarium balcony, where you can savor your mornings in peace! The heart of this home is its fully upgraded kitchen, complete with modern stainless steel appliances, sleek quartz countertops, and a convenient breakfast bar, Open Concept Living & Dining Area also Ensuite Laundry available.1 underground parking and 1 locker available. Perfect For small Family / working couple/professionals, Walk to Mt. Pleasant Go Station, and minutes to all Amenities Including Schools, Park, Shopping, And Public Transport. (id:57557)
4306 - 36 Park Lawn Road
Toronto, Ontario
Welcome to this stunning one-bedroom sub-penthouse, where 10-foot smooth ceilings create an expansive, airy atmosphere and elevate the overall sense of luxury. The thoughtfully designed kitchen features quartz countertops and stainless steel appliances, offering both style and functionality. The open-concept living and dining area flows seamlessly onto a private balcony, perfect for enjoying spectacular views and fresh air. Enjoy the convenience of a dedicated parking space located just steps from the elevator, making daily living effortless. Ideally situated just moments from the lake, scenic bike paths and trails, as well as everyday essentials like Metro, LCBO, Shoppers Drug Mart, and more, this residence offers a perfect balance of tranquility and urban convenience. Whether you're seeking a serene retreat or vibrant city living, this sub-penthouse delivers both in a prime waterfront location. (id:57557)
12 - 5625 Oscar Peterson Boulevard
Mississauga, Ontario
Wow Beautiful Very Bright, Lots Of Natural Light, 2 Bedroom, 3 Washrooms, In Prime Churchill Meadows Neighborhood, Open Concept Layout, Kitchen With Granite Counter, Back Splash, S.S. Appliances, Two Balconies, Close To Shopping Centre, Transit, Library, Schools, Hospitals& Hwy. No Smoking. No Pets. (id:57557)
5206 Viola Desmond Drive
Mississauga, Ontario
Freehold Townhome in Prime Mississauga Location! Welcome to 5206 Viola Desmond Dr, a modern 3-storey freehold end unit townhome featuring 3 spacious bedrooms and 2 full bathrooms. This newly built home offers a functional layout with 9-foot ceilings, engineered hardwood flooring throughout, a hardwood staircase, and granite countertops. The open-concept design is perfect for both everyday living and entertaining. An unfinished basement provides ample storage or future potential. Located near Ninth Line and Eglinton, you're just minutes from Churchill Meadows Sports Park, community centres, Credit Valley Hospital, UTM Mississauga campus, GO Transit, Hwy 407, shopping, and more. A rare opportunity to own a never-lived-in, fully upgraded home in one of Mississauga's fastest-growing communities. (id:57557)
5230 Admiral Walter Hose St Nw
Edmonton, Alberta
This immaculately maintained, custom-built Homes by Avi home is loaded with upgrades and high-end features. Sunlight and space abound throughout, with hardwood floors, Berber carpeting, and high-end appliances by Miele, GE Profile, Marvel, and Whirlpool. The oversized 24x24 insulated garage is spotless, wired for EVs, and zoned for a suite. Enjoy summer in the sun-drenched backyard with beautiful custom landscaping, privacy trees, perennials, shrubs, and rain barrels. The massive composite deck with glass railings adds style and ease. Inside offers a large den, formal dining, main floor laundry, and a spacious great room with gas fireplace. Upstairs: 3 generous bedrooms, including a sprawling primary with a luxurious ensuite and walk-in. The finished basement includes a rec room, fireplace, and extra bedroom. With A/C, Hardie board siding, water softener, and pristine condition throughout, this home is impressively clean, spacious, and move-in ready. (id:57557)
1803 - 385 Prince Of Wales Drive
Mississauga, Ontario
Gorgeous Home In The Heart Of Square One Area, Unobstructed Stunning East View With Large & Open Balcony. Bright & Spacious 1 Bedroom Layout! Visitors Parking, 24 Hrs Security, Exceptional Amenities Include Indoor Pool, Media Lounge, Fitness Centre, Home Theatre, Bbq. Steps To Sheridan College, Square One Mall, Transit, Living Art Centre, Cineplex, Library, Ymca And City Hall. Minutes To Hwys. (id:57557)
Main And Second Floor - 1620 Howat Crescent
Mississauga, Ontario
Welcome to Lorne Park living! This newly renovated main and upper level home offers the perfect blend of style, function, and space to grow. Boasting four generous bedrooms, two full bathrooms, and a convenient powder room on the main floor, this sun-filled property is move-in ready. Youll love the thoughtful layout a sunken den with oversized windows, separate family and dining rooms, and a bright living space ideal for entertaining or everyday life. The modern kitchen opens to a walk-out deck and partitioned backyard perfect for relaxing or summer gatherings. Large closets, plenty of storage, and ensuite laundry ensure convenience at every turn. Located on a quiet residential street, just minutes from top-rated schools, beautiful parks, shopping, Port Credit GO, and quick QEW access for an easy downtown commute. A rare opportunity to lease a spacious and beautifully updated home in sought-after Lorne Park! 2 Parking spots for upper unit, 2 on opposite side are for basement (id:57557)
1408 - 2560 Eglinton Avenue W
Mississauga, Ontario
Modern 1 Bedroom Condo with Stunning Views in Central Erin Mills! Experience elevated urban living in this beautifully appointed 1 bedroom, 1 bathroom condo in a sought-after building in Central Erin Mills. Boasting unobstructed, panoramic views, this bright and spacious unit features a sleek open-concept layout with contemporary laminate flooring throughout. The modern kitchen is a chef's dream with stainless steel appliances, a stylish center island, and designer finishes perfect for everyday living and entertaining. Enjoy premium building amenities including a fitness center, yoga studio, resident lounge, party room, and a lush outdoor terrace with BBQs. Located just steps from Erin Mills Town Centre, Erin Mills Station, top-ranked schools, and Credit Valley Hospital, with seamless access to Highways 403 and QEW. Includes one parking space and a storage locker. The perfect blend of luxury, location, and lifestyle don't miss this opportunity! (id:57557)
68 Rocky Point Crescent
Brampton, Ontario
Beautiful & Spacious Semi-Detached House, Upper Portion, With 3 Bedroom & 2.5 Washrooms, Available For Rent From August 1st. House Is Located On Quiet Family Friendly Neighborhood In The Madoc Area Of Brampton. Property Features - 1. Upgraded S/Steel Appliances!! 2. Granite Countertop In Kitchen & Washrooms!! 3. Solid Oak Staircase With Metal Pickets!! 4. M/Bedroom W/4Pc Ensuite & W/I Closet!! 5. Freshly Painted With New Garage door. 6. 2 Minutes To HWY 410, 5 Minutes To Trinity Common. 7. Separate Laundry. 8. No Carpet In The House. 2 Car Parking Available For Upper Portion. Basement Is Not Included As Rented Separately. Tenant Pays 70% Utilities. (id:57557)
36 - 5035 Oscar Peterson Boulevard
Mississauga, Ontario
Move in Ready, available anytime. No Young Kids (Under 12); Or Pets Please. End Unit Townhouse; Two Parking (Inside Attached Garage And Extra Parking Spot In Front Of Unit (#68); Three Washrooms total-One In Each Bedroom And Extra For Guests; Large Bedrooms; Lovely Eat In Kitchen And Open Concept Living And Dining Area; Upper Floor Laundry; Close To403;401;Qew;Transit;Shopping; Willing To Go With A Longer Lease If Wanted; Water & Sewer And Hot Water Tank Rental Included In Rent; No subletting. Water is included in the price and Landlord will pay for Water Heater Monthly rent. (id:57557)
1010, 1319 14 Avenue Sw
Calgary, Alberta
If you're looking for a new asset with the potential for cash flow, this studio condo in NUDE by Battistella is it. Located on the west side of the Beltline - where new builds are rare - this 2024-built condo checks the boxes for short-term and long-term rental income. Inside, you’ll find the design today’s renters want: cool & modern aesthetic, 9.5ft exposed concrete ceilings, polished concrete floors, and floor-to-ceiling windows showcasing stunning views of the downtown skyline and Calgary Tower. The open-concept layout is compact and efficient, with in-suite laundry, a full 4-piece bathroom, central A/C and a balcony complete with a gas hookup. There are also rooftop social spaces: kitchen, bathroom, games room with pool table, and 360° city views - big perks for guest experiences and listing photos. The building is Airbnb and short-term rental compliant and only steps from the Sunalta C-Train station. The area has a strong rental demand and a low vacancy rate (~2.5%). It’s very well-managed by a reputable company and constructed by Battistella, a trusted local boutique developer known for quality builds. Whether you self-manage or use a management company, this unit is plug-and-play for Airbnb or long-term leases. Turn the key and start generating income! (id:57557)
Upper - 74 David Street
Brampton, Ontario
Step into a bright and inviting home in one of Brampton's most established and welcoming communities, ideally located near Mill St N and Rosedale Ave W. This peaceful residential pocket is known for its quiet streets, mature trees, and close-knit atmosphere. Conveniently positioned just a short distance from Brampton's downtown core, you'll have quick access to the GO Station for smooth daily commutes. Spend your downtime exploring local favourites like Gage Park, The Rose Theatre, and the Peel Art Gallery, or enjoy shopping and essentials at nearby Shoppers World and Brampton Corners. Surrounded by parks, walking trails, schools, and transit routes, this upper-level space offers both comfort and accessibility. With a private entrance and spacious layout, its a great option for anyone looking to enjoy all that this vibrant area has to offer. (id:57557)
2581 Windjammer Road
Mississauga, Ontario
Fantastic Detached Value in Erin Mills! Huge 50x150 Lot, Mature Trees, No Rear Neighbours! Located in Top-Rated Green Glade Sr PS Zone. Bright Liv/Din w/ Large Bay Window, Torlys Everwood Flrs in Fr/Lr/Dr/Hall. Cozy Fam Rm w/ Wood FP & W/O to Private Yard Oasis.Major Updates: A/C 2024, Attic Insulation 2024, Windows 2021 (excl. furnace rm). Renod Baths, Potlights, New SS Appls. Fin Rec Rm w/ Gas FP & Wet Bar Great for Entertaining! Lots of Storage & Ample Parking.Unbeatable Location Close to Hwy, Transit, Parks & Shops. Excellent for Family Living or Investment! Easy Access To 403/407/Qew. Quiet Street - Perfect For Your Family! (id:57557)
120 William Duncan Road
Toronto, Ontario
Fantastic huge ending-unit townhouse with lots of windows, full with nature light, 5 brms, all w/i closet, 4 bathrooms at each level, big patio at entrance, 3 balcony, hardwood floor throughout, free shuttle bus to downsviewsubway, walk to parks & trails & commnity center. Step to yorkdale mall, costco, mins to ttc/york u/hwy 401/airport. (id:57557)
Lower - 74 David Street
Brampton, Ontario
Welcome to this well-maintained home nestled in one of Brampton's most charming and mature neighbourhoods, just steps from Mill St N and Rosedale Ave W. This location offers the perfect blend of peace and convenience, surrounded by tree-lined streets and family-friendly vibes. You're just minutes from downtown Brampton, with easy access to the GO Station, making commuting a breeze. Enjoy being close to Gage Park, the Rose Theatre, and Peel Art Gallery for weekend strolls or cultural outings. Shoppers World and Brampton Corners are nearby for all your retail and grocery needs, and there are plenty of dining options ranging from cozy cafés to popular local restaurants. With a private entrance, comfortable interior, and prime access to everything Brampton has to offer, this unit is a fantastic place to call home. (id:57557)
2916 - 30 Shore Breeze Drive
Toronto, Ontario
Spectacular Spacious 2 Bedroom Split Design with 2 Bathroom Both South East View of the City and South West View of the Sunset. The water views are beautiful. Floor to Ceiling Windows,offering tons of natural light, Open Concept Living/Dining, Great for Entertaining, Functional Kitchen with Breakfast/Cocktail Counter, Hardwood Throughout, Large Primary, with Ensuite and walk/out to terrace. Wrap Around approx. 300 s/f Terrace, fantastic for morning coffee or evening tea. Parking/Locker. Amazing Amenities, Salt Water Pool, Exceptional Rooftop Views,Party Room, Sauna, Concierge, Steps to Highways, 20 minutes to Downtown, Transit, Bike/Walking Paths, Waterfront Trails. (id:57557)
104 - 150 Sabina Drive
Oakville, Ontario
Welcome to this spacious 940 sq. ft. southwest-facing unit built by award-winning home builder Great Gulf Homes, offering a bright and open-concept floorplan with 9.5 ft ceilings and floor-to-ceiling windows that flood the space with natural light. Featuring two generously sized split bedrooms for privacy, including a primary suite with a 3-piece ensuite and walk-in closet. The versatile den can function as a dedicated home office or a formal dining area to suit your lifestyle. Enjoy a sleek, modern kitchen with granite countertops, a large center island, and extra pantry storage perfect for everyday living and entertaining. Step out onto your large private terrace with unobstructed city views. Ideally located close to Hwy 403, 407, QEW, and minutes to GO Transit and Oakville Transit. Surrounded by top retailers, restaurants, and everyday amenities. Quiet street with close access to the major roads. (id:57557)






