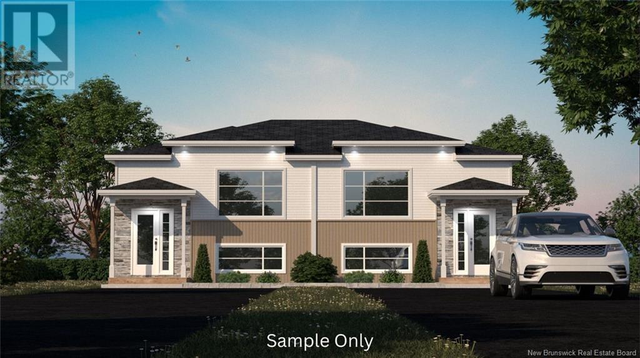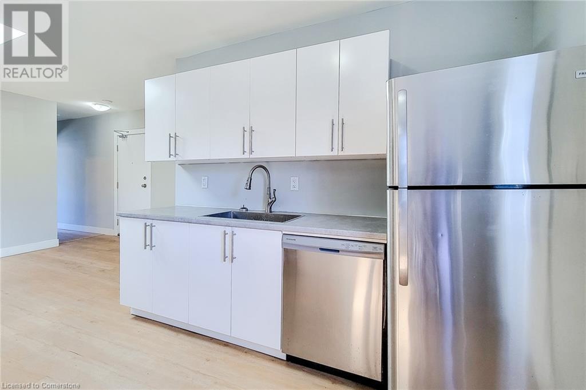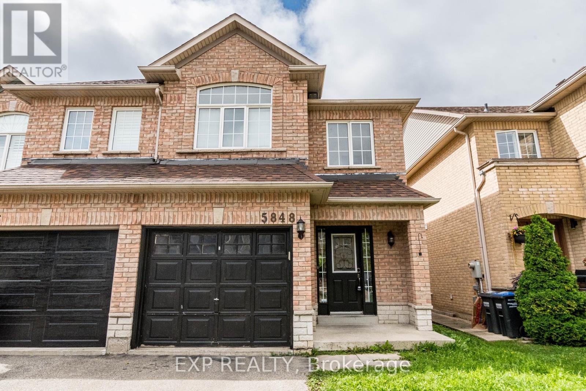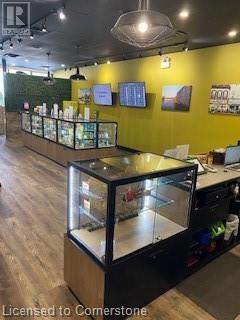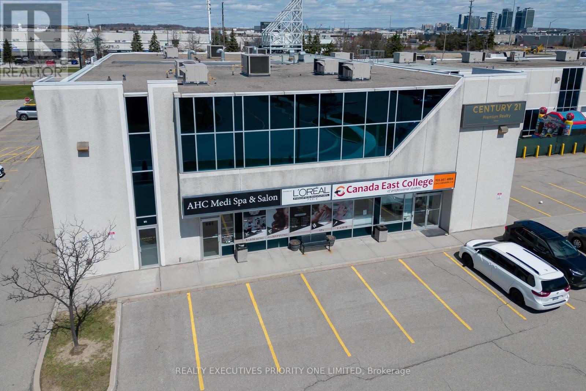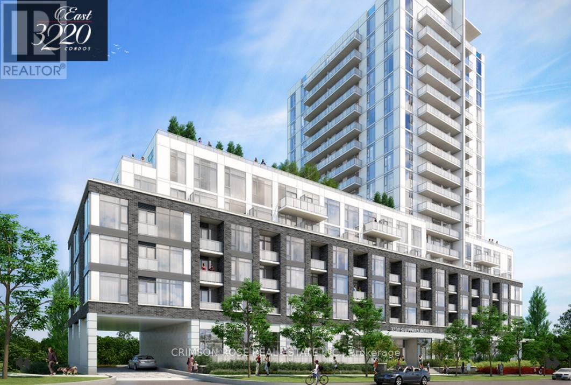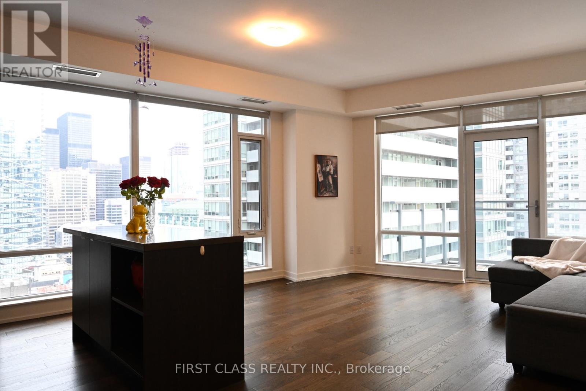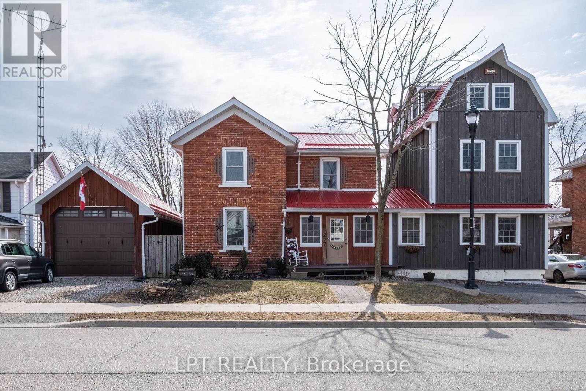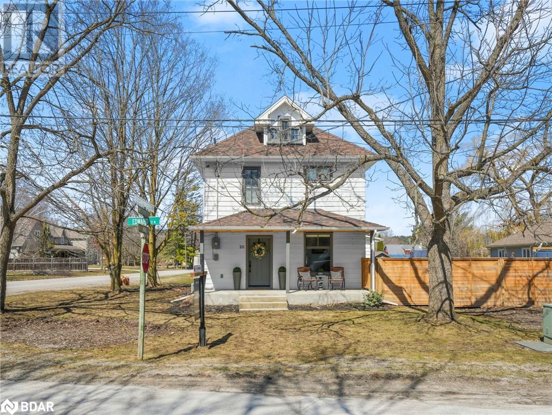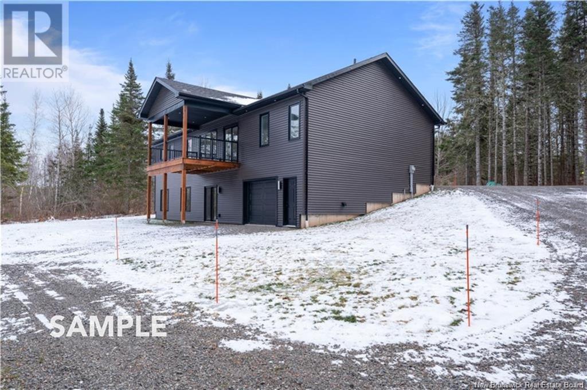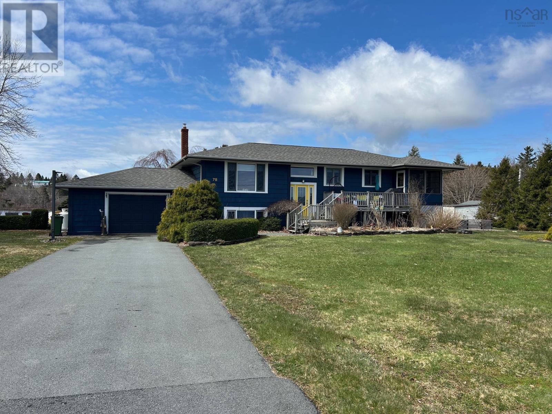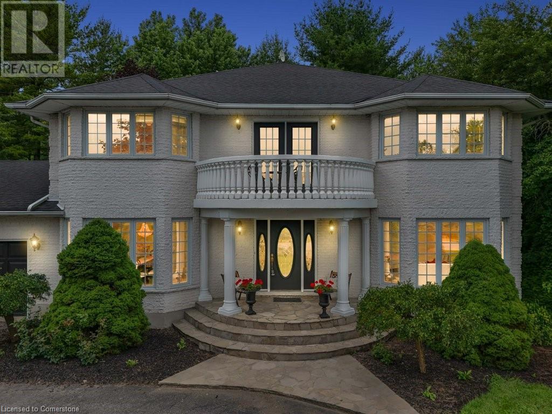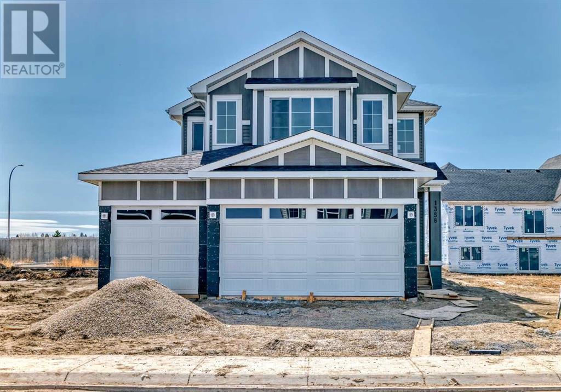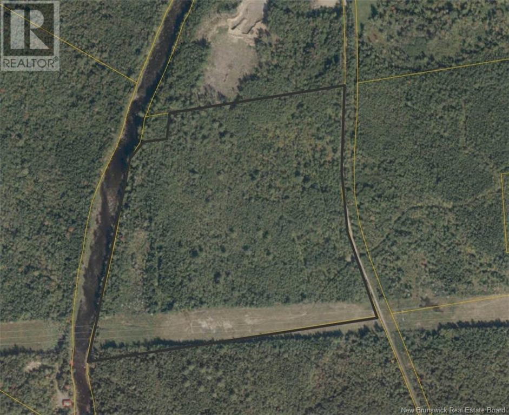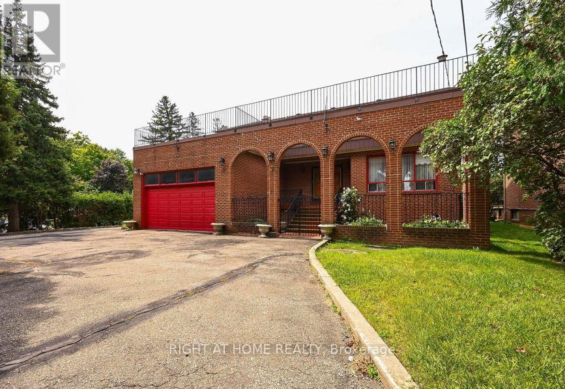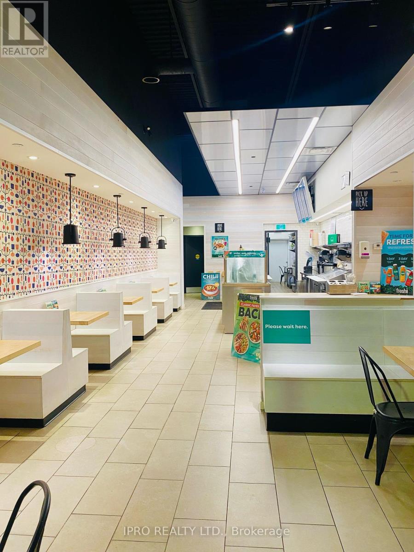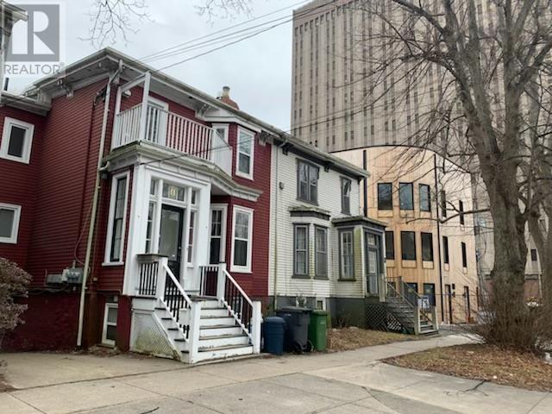40 Alosier Crescent
Moncton, New Brunswick
NEW CONSTRUCTION TO BE COMPLETED BY AUGUST 2025!! Welcome to this beautifully crafted new construction home that perfectly blends style, comfort, and functionality. Featuring 3 spacious bedrooms, 1 full bathroom, and 1 convenient half bath, this home offers the ideal layout for families, professionals, or anyone looking to enjoy modern living. Kitchen appliances are included in the purchase price. A paved driveway, topsoil and seed to be included but will hold no warranty. *Floor plans are sample only, exterior finishes, colours and materials are subject to change. The LUX New Home warranty is included in the purchase price.* (id:57557)
308 Barton Street E Unit# A
Hamilton, Ontario
Looking for a flexible layout in a walkable neighbourhood? 308A Barton St. E delivers. This 1 bed + den, 1-bath unit features an open-concept living area, stainless steel kitchen appliances (including a dishwasher), and private in-suite laundry located in the bathroom. The bedroom features oversized windows facing bustling Barton Street, while the additional den offers versatile space for a home office, creative studio, or whatever bonus room you need. Two entrances: one through the living room connecting to a shared stairwell and street front entry, and a private rear entrance off the kitchen. Steps to transit, shops, and restaurants—everything you need is right here. (id:57557)
1008 - 385 Prince Of Wales Drive
Mississauga, Ontario
Bright Spacious Sw Corner 1+1 Unit At City Center! Den Can Be Used As A Study Room Or Bedroom. Some Furniture Included! Check "Extras". Sun Filled Living Room Overlook Square One. Spacious Master Br W/ 4Pc Ensuite. Spacious Modern Kitchen W/Centre Island, S/S Applicance And Granite Counters. Steps To Sq.1, Living Arts Centre, Theatres, Library, Bus Terminal, Ymca, Sheridan College. (id:57557)
5848 Questman Hollow
Mississauga, Ontario
Welcome To This Bright, Spacious Open Concept, 3 Bedroom, 2.5 Bath, Semi-Detached home is available for lease. Located In Popular Churchill Meadows Area, close to parks, schools and public transit. This home has wood flooring on the main level and laminate floors throughout the bedrooms. There is no sidewalk so parking for 2 cars are available on the driveway. Quiet and family friendly neighbourhood. (id:57557)
209 Pinebush Road Unit# 6
Cambridge, Ontario
A thriving, legal, independent recreational cannabis retail store with 3.5 years of industry experience, located in a prime area with very low rent. Surrounded by popular establishments like Tim Hortons, Vape Store, Little Short Stop, Johnny Greekos, and a Shell gas station. This turnkey operation includes a fully compliant facility, state-of-the-art equipment, and a strong customer base. A valid operating license is required as licenses are not transferable. Serious inquiries only. (id:57557)
Basement - 1054 Leslie Valley Drive
Newmarket, Ontario
Welcome to this stunningly finished legal basement apartment that perfectly blends style, comfort, and practicality. Step into a bright, open-concept living space filled with natural light streaming through a large egress window, creating a cozy and inviting atmosphere. The modern kitchen features a full-sized stainless steel refrigerator and a built-in dishwasher ideal for cooking, entertaining, or simply enjoying everyday meals. You'll love the convenience of your own in-unit washer and dryer no sharing, no hassle. A dedicated bin storage area keeps things neat and organized, while the egress window not only floods the space with daylight but also provides added safety and peace of mind. A private side entrance offers both privacy and easy access, making coming and going a breeze. Nestled in a quiet, family-friendly neighborhood, this unit is perfect for a single professional or a couple looking for a stylish, comfortable, and private place to call home. Tenant responsible for 1/3 of utilities plus they must have their own internet. (id:57557)
10,11,12 - 661 Chrislea Road
Vaughan, Ontario
Location, location! Excellent opportunity to lease approximately 4,479 sq. ft. of prime commercial space in a high-traffic plaza in Vaughan. Zoned SC (Service Commercial), this well-maintained unit offers a flexible layout and a wide range of permitted uses, ideal for businesses such as private or Montessori schools, daycare centres, massage therapists, hair salons, estheticians, retail stores, and other professional or personal services. With high visibility, strong foot traffic, and ample plaza parking, this space is perfectly situated with easy access to Highways 400, 407, and 7 making it a standout choice in one of Vaughan's most sought-after commercial corridors. (id:57557)
1610 - 3220 Sheppard Avenue E
Toronto, Ontario
Welcome To 3220 Sheppard Ave E #1610, Brand New, Open Concept Layout Featuring 2 Bedrooms, 2 Bathrooms, 829 Sqf Of Interior Living Space + 115 Sf Balcony, Including 1 Parking And 2 Lockers, Great Amenities Including Gym, Concierge, Game Room, Theatre Room, Library. TTC, Close to Schools, Community Centres, Don Mills Subway Station, 401 And Much More! (id:57557)
2109 - 21 Widmer Street
Toronto, Ontario
Spacious 1-Bedroom Corner Unit In Cinema Tower, The Largest Of Its Kind In The Building, With Unobstructed Southeast & South-Facing Views Of The Downtown Skyline And CN Tower. Bright And Open With Floor-To-Ceiling Windows, Hardwood Floors, And A Modern Granite Kitchen Featuring Built-In Miele Appliances And A Floating Island. The Oversized Balcony Is Perfect For Enjoying The City View. Residents Get TIFF Privileges, A Full-Court Basketball Court, 35-Seat Theatre, Gym And Party Room. Prime Downtown Location, Steps From TTC, Restaurants, And Entertainment. (id:57557)
12 Coyle Drive
South Dundas, Ontario
Fantastic residential building lot! Picture your new home on this 100ft x 270ft lot! Sitting proudly alongside well maintained and sizeable homes, you can become part of this established neighbourhood! Enjoy being only 3 homes away from the St Lawrence River, with potential river views from a 2nd level and the luxurious bonus of natural gas being available along Coyle drive. Get your exercise on the nearby Waterfront Trail, or hop in your car and drive to Morrisburg which is about 5 min away. It is a charming town with all of the necessary amenities - shopping, a boat launch, a beach, schools and restaurants. Brockville and Cornwall are major city centers approx 30min down the 401. (id:57557)
277 Brock Street
Gananoque, Ontario
Charming 4-Bedroom Home with Legal Income Suite in the Heart of the 1000 Islands Welcome to the "Barn on Brock" this beautifully unique home in Gananoque, the heart of the 1000 Islands. Nestled along the St. Lawrence River, this property offers the perfect blend of charm, functionality, and income potential. Enjoy small-town living with breathtaking natural surroundings while being within walking distance to schools, grocery stores, and restaurants, with close proximity to fire and police services for added peace of mind.The main home features three spacious bedrooms, including a luxurious master suite complete with a cozy fireplace, an ensuite bathroom, and a jet tub for ultimate relaxation. Two additional bathrooms provide convenience for the entire household. The well-designed layout includes a separate kitchen with its own fireplace and dining space, a formal dining room, a spacious living room, and an extra flex room ideal for a guest bedroom, den, office, or even a bar.Adding incredible value, this home includes a legal secondary suite with a unique three-story loft concept, perfect for rental income or multigenerational living. The suite features 1.5 bathrooms, a gas fireplace, and a Japanese soaker tub, ideal for a two-person hot tub or a refreshing cold plunge experience.Outside, the fully fenced backyard is a private retreat, boasting a charming gazebo, beautiful stonework, a grassy area, and ample space for your own garden. A detached garage with a loft provides additional storage or workshop potential.Located in Gananoque, one of Ontario's most scenic and welcoming communities, this home offers an unparalleled lifestyle of waterfront adventures, world-class boating, fishing, and scenic trails. Known for its rich history, vibrant arts scene, and lively downtown, Gananoque provides a perfect mix of small-town charm and outdoor adventure in one of Canada's most sought-after destinations.Dont miss this incredible opportunity schedule your viewing today! (id:57557)
26 Edward St Street W
Creemore, Ontario
Beautifully upgraded home within walking distance to Creemore's charming downtown! This professionally renovated home has had it all done and strikes the perfect balance between cosmetic beauty and functional upgrades, ensuring you can move in with peace of mind, knowing that everything is in top condition. This is a bright, cheery, light-filled home, and you will automatically find yourself gravitating to the heart of the home, the custom kitchen, where you will find a massive centre island perfect for gathering around. The kitchen opens to ample storage and cupboard space, laundry, powder room, and good-sized living and dining spaces, offering a very efficient and enjoyable layout. The spa-like bathrooms, complete with in-floor heating, are lovely and really compliment the overall finishes. A bonus finished attic space offers additional living space, perfect for a home office or gym. The cherry on top is the amazing outdoor space to enjoy. The home flows seamlessly into a private outdoor space that is beautifully landscaped and offers a serene retreat, ideal for enjoying warm summer nights or hosting family gatherings where you will appreciate the composite wood deck, natural gas fireplace, swim spa, and stamped concrete patio. A detached garage, complete with Hydro, is just another feature that makes this property truly one of a kind! **EXTRAS** Whole House Renovated Including Electrical, Plumbing, HVAC, Insulation, Windows, Doors, Floors, Kitchen, Bathrooms, Lutron Light Switches, Speakers in Kitchen & Living, Composite Deck, Vortex Swim Spa, Stamped Concrete Patio, Gas fireplace. (id:57557)
16 Kenworth Street
Stilesville, New Brunswick
Welcome to 16 Kenworth Street where modern comfort meets country charm! Set on a generous 1.4-acre lot in Rural Moncton, this custom-built walkout bungalow offers the perfect blend of peaceful living with easy access to city amenities. From the moment you arrive, the homes elegant design & thoughtful layout make a lasting impression. Step inside to a bright & airy foyer with a large closet, leading into a beautifully appointed open-concept living area. The kitchen is a true showpiece, featuring quartz countertops, a striking tile backsplash, a large island, a pantry, & coffee bar - perfect for both everyday living & entertaining. To one side of the home, youll find a well-planned mudroom & laundry area with direct access to the attached double garage. The primary suite is tucked away, offering a luxurious retreat with a spa-inspired ensuite, including a soaker tub, tiled walk-in shower, & spacious walk-in closet. The opposite wing is home to two additional bedrooms & a 4-piece bath providing comfort & privacy for family or guests. The fully finished walkout basement is a standout, offering a 4th bedroom (or home office), a full bath, a large family room with direct outdoor access, & a bonus flex space - perhaps a gym or hobby room? A unique bonus is the additional garage space in the basement, ideal for seasonal items or a workshop. Set for completion in Fall 2025, this property is the ideal backdrop for your next chapter - dont miss the opportunity to make it yours! (id:57557)
Cedar Street
Newcastle Centre, New Brunswick
Discover the perfect blend of privacy, natural beauty, and endless possibilities with this exceptional 7-acre waterfront lot boasting an impressive 755 feet of shoreline. Nestled along a peaceful stretch of water, this property offers access to Grand Lake on the downstream side of the Newcastle Centre Rd bridge. An ideal setting for your dream home or private retreat. Recreational land and water activities are literally at your door; boating, fishing, swimming, jet skiing, hiking, cross country skiing, skating, snowmobiling and sunset views right from your own backyard. Only 8 minutes from Minto, 25 min from Chipman, 45 minutes from Fredericton. 7 acre portion of PID 45187788 will be surveyed and severed prior to close. (id:57557)
78 Fort Point Road
Lahave, Nova Scotia
Welcome to your new home! This is truly a one-of-a-kind property located in the quaint village of LaHave where the river meets the ocean. Wake up every morning to stunning sunrises and spectacular water views. Then spend your day exploring the area including the famous LaHave Bakery, many arts and craft shops and amazing sandy beaches. Take the cable ferry across the river and you are minutes from the UNESCO town of Lunenburg. The property boasts mature gardens, raised beds, outside shower and generator. The home offers a large front deck as well as a deck off the primary bedroom overlooking the gardens. Inside, the home has been well cared for and has 3 bedrooms and 3 full bathrooms. There is also a screened sunroom off the dining room! The huge family room on the lower level has a propane stove and is ideal for entertaining. This is one that truly will take your breath away and must be seen to be fully appreciated. Seller is willing to include all furnishings to the right buyer. (id:57557)
637 Queen St W
Sault Ste. Marie, Ontario
This solid duplex offers amazing potential with a 4 bedroom front unit, and a 2 bedroom back unit. the 25 x 44 garage is perfect for a workshop, extra storage or further rental income! The structure is in great shape, and just waiting for your finishing touches to bring the mechanicals in! An exciting opportunity for an investor! (id:57557)
5 Columbo Court
St. George, Ontario
Impressive, custom built home with a total of 5771 sq ft of finished living space on 2.34 acres, located in an exclusive St George community. A stately front exterior adds immense curb appeal to this home. Quality finishes are evident as you are welcomed into the expansive foyer with glistening porcelain tiles and an open to above grand, oak staircase. Classic French doors lead to a formal livingroom, separate formal dining room and office, all with hardwood flooring. The timeless Chef's kitchen is highlighted by custom cabinetry, granite countertops, porcelain backsplash, built in appliances, a 7 ft island plus tasteful lighting adding to the elegance of the kitchen. A generous dinette with backyard access is partially open to the family room featuring a brick/marble wood burning fireplace. Completing the main level is a convenient 3pce bathroom and laundry room. The 2nd level layout offers a wraparound corridor with access to a charming exterior Juliette balcony, 3 spacious bedrooms, 6pce main bathroom, a sizeable primary bedroom with sitting area, 6pce ensuite and a 8' x 13' walk-in closet. The ultimate games room can be found in the finished lower level, along with a corner beverage bar, wood stove, ample storage space and a cold room. Experience the sounds and serenity of nature from the 2 tiered deck overlooking the lush grounds with a view of the pond and it's captivating wildlife. This home offers an abundance of interior space on a prime, private lot in one of the most tranquil areas. An ideal home for a growing family or multi-generational living. (id:57557)
1358 Scarlett Ranch Boulevard
Carstairs, Alberta
Welcome to your exquisite triple garage home in the beautiful town of Carstairs! This exceptional property showcases the perfect blend of luxury, functionality, and thoughtful design. Step inside and prepare to be amazed by the open and inviting living spaces that await you. The main floor features an open concept living design, a true centrepiece for gathering and entertaining. The kitchen boasts top-of-the-line appliances, sleek countertops, and an abundance of storage space. It seamlessly flows into the living room, which showcases a stunning custom woodwork fireplace, creating a warm and inviting ambiance. Adjacent to the living room is a stylish dining room, providing an elegant space for hosting family meals and social gatherings. An office or den with French doors is conveniently situated on the main floor, offering privacy and versatility for work or relaxation. The mudroom is equipped with a custom-built bench, ensuring a clutter-free and organized entryway. Notably, the main floor also features upgraded 8-foot interior and exterior doors, adding an extra touch of grandeur to the home. As you ascend to the upper level, you'll discover a tranquil master bedroom retreat. The master bedroom boasts a spacious walk-in closet to accommodate your wardrobe needs. The en suite bathroom is a true oasis, featuring double sinks, a rejuvenating jacuzzi tub, and a custom tile shower, providing a luxurious and relaxing experience. Three additional well-appointed bedrooms on the upper level offer comfortable living spaces for family members or guests. With two full washrooms, convenience and privacy are effortlessly provided. Additionally, a large bonus room with a fireplace adds versatility and serves as an ideal space for entertainment or relaxation. Situated in the sought-after community of Carstairs, this home offers a harmonious balance of peaceful living and convenient access to amenities. Enjoy the tranquility of the area while being just a short distance away from schools, parks, shopping, and more. This triple garage home embodies the pinnacle of luxury and elegance in Carstairs. Don't miss the opportunity to make it your own. Schedule a viewing today and experience the exceptional craftsmanship, upgraded features, and unparalleled comfort that this remarkable property has to offer. Home includes Includes GST, new home warranty, grading of entire yard, Front sod and tree, and $7,500 appliance allowance. (id:57557)
Lot 8 Kemptown Road
Kemptown, Nova Scotia
Check out this beautiful 25+acre hardwood lot located in the mountains of Kemptown. This lot borders on one of the main snowmobile and four wheeler trails in the area. Hop up on these trails and it will take you anywhere in Northern Nova Scotia. This hardwood lot is a good investment. The big older and dying trees have been cut out. This lets the sun shine in that will promote the growth of younger trees. The average stem size of the hardwood on the lot is 5-7 inches. The lot also has a camp that was built 2 years ago. This is a very comfortable camp that can be used four seasons. There is also a babbling brook that runs just in front of the camp. This lot would be a good investment when you manage the hardwood for a few years, and also a place to get away from it all. Come take a look. Don't miss out on this one. (id:57557)
0 Route 605
Pinder, New Brunswick
Approximately 29 Acres with an estimated 300 meters of frontage along the Nackawic Stream. This property's intended use is a gravel pit with an abundance of good quality material, but it would be suitable for other developments as it is near the AV Nackawic Mill and Nackawic's industrial Park, Crabbe Mountain Ski Facility, Golf Course and is bordered by atv/snowmobile trail. The NBATV/NBFSC managed trail connects to a large network with access to many locations and services. Additional land can be purchased adjoining the property. Right of way access from route 605, and is gated at entrance. (id:57557)
21 Main Road
Cape Ray, Newfoundland & Labrador
This three acre lot has endless possibilities. The two bedroom mobile home is in above average condition and very well maintained for its age and consist of living room with large windows providing lots of natural light. The eat in kitchen boast modern cabinets with ample counter space. Rounding out this home are two bedrooms both with spacious closets, a 4 piece bath, convenient laundry closet and a storage room which can easily be used as a home office. On the exterior are two decks, one at the front and one at the rear , perfect for family gatherings and entertaining friends. For the handy man there is a 16 x 24 two storey baby barn and a 30 x 60 garage. This three acre lot has so much potential , subdivide into smaller lots or even to develop as a mini home park. Close and easy access to the TCH and a short distance to the Trans Canada ATV trailway , beaches and Cape Ray lighthouse. (id:57557)
6800 Second Line W
Mississauga, Ontario
Premium Luxury Double Lot! Prime Location! This detached home, situated on nearly an acre of land, offers 4 bedrooms and 4 bathrooms, making it an excellent opportunity for investors or builders. The property features an approximate half-acre lot that can be subdivided into two separate parcels, each measuring 83.5 x 214.35 feet, according to MPAC. The home itself spans 2770 sq.ft. of living space. It boasts a double-door entry, a cozy fireplace, and hardwood flooring throughout the main level. The large eat-in kitchen provides easy access to the deck, which is accessible from both the family room and kitchen. The oversized master bedroom comes with a 5-piece en-suite and a spacious walk-in closet, while all of the bedrooms are generously sized. A terrace is located on the second floor, offering a nice spot to relax. Other notable features include a main floor laundry room, 200 AMP electrical service, and a roof that's just 12 years old. The hot water tank is owned, and the expansive, finished basement has a walk-out to the yard, a bar, a fireplace, and two separate entrances. This home is conveniently located near Hwy 401 & 407, St. Marcellinius Secondary School, Mississauga Secondary School, Heartland Centre, and all essential amenities such as grocery stores, banks, and conservation areas. (id:57557)
28 - 2501 Third Line
Oakville, Ontario
A Great Opportunity To Buy Fully Equipped Turnkey Freshii franchise Restaurant business located in a busy plaza in Oakville with high traffic and ample parking. This modern, well-designed commercial unit features high ceilings, abundant natural light, and a welcoming ambiance, creating the perfect setting for a thriving business. This Established Franchise location is operating for past 6 years and is Well-Regarded For Its Healthy Menu Offerings, Such As Salads, Bowls, Wraps, Smoothies etc. It has strong anchors neighbouring tenants and is steps away from Oakville Hospital, Oakville's Soccer Club, schools and residential in the surrounding areas. (id:57557)
1465 Carlton Street
Halifax, Nova Scotia
Located in the heart of the city, this multi-unit property has loads of development potential. Attractive CEN-1 zoning. Don't miss this opportunity! (id:57557)

