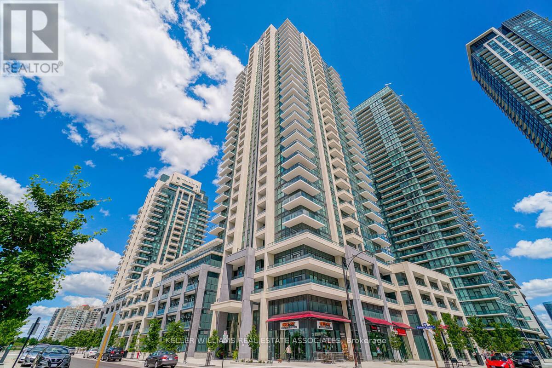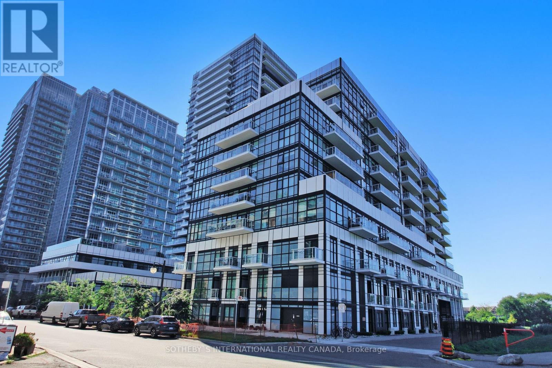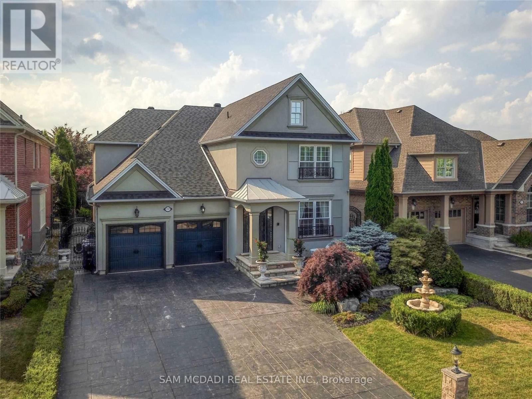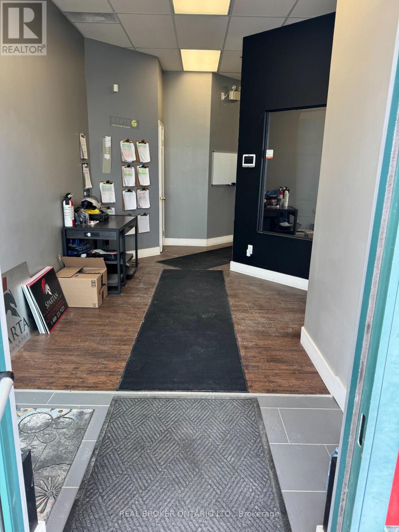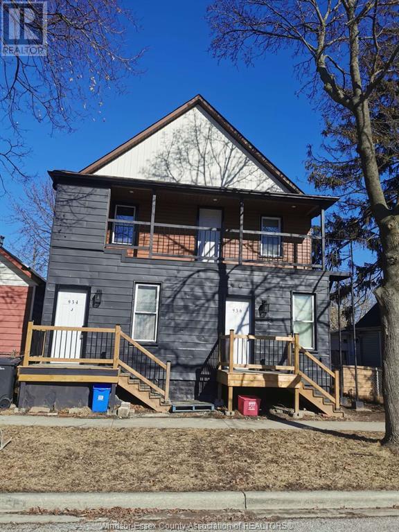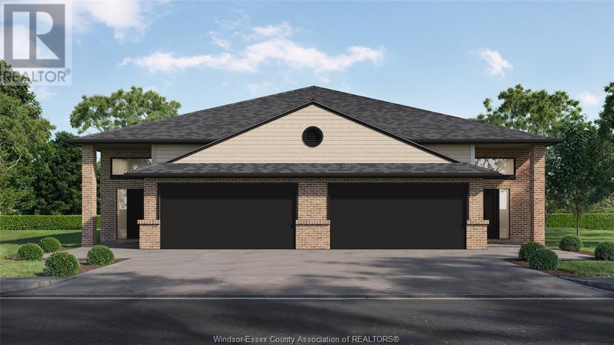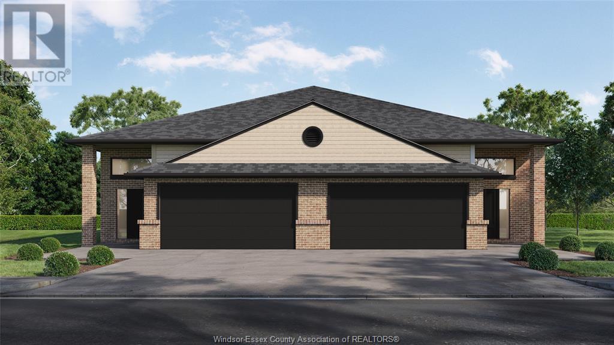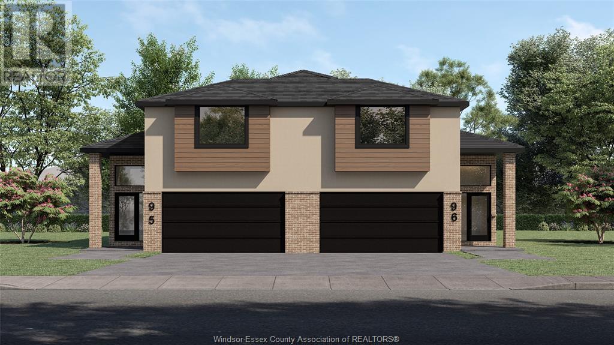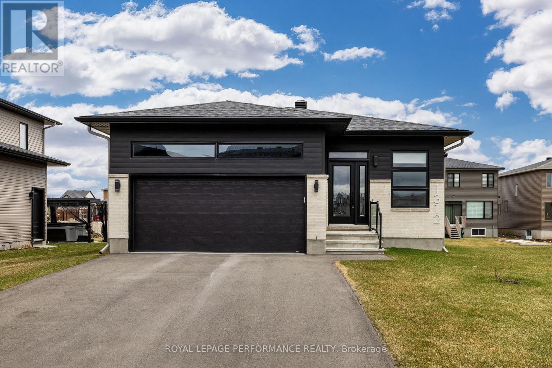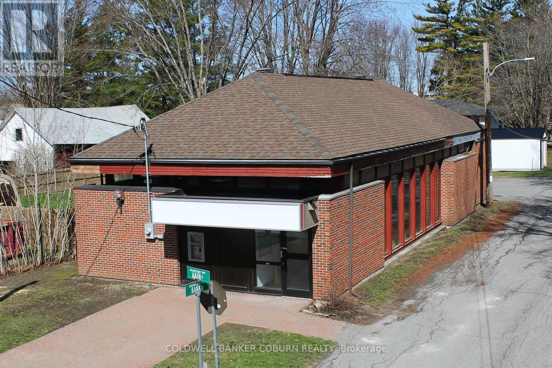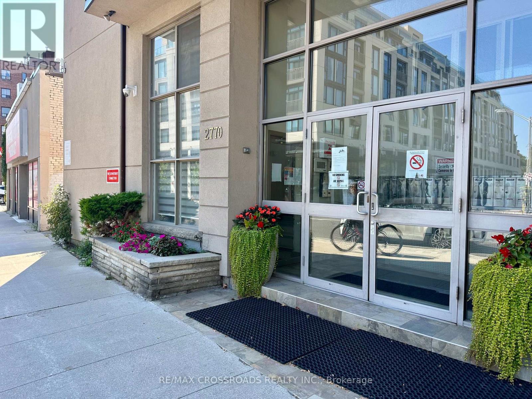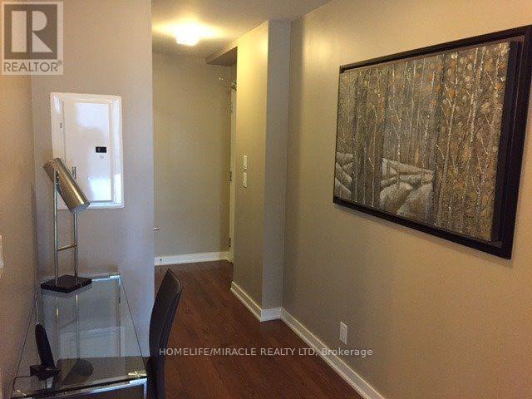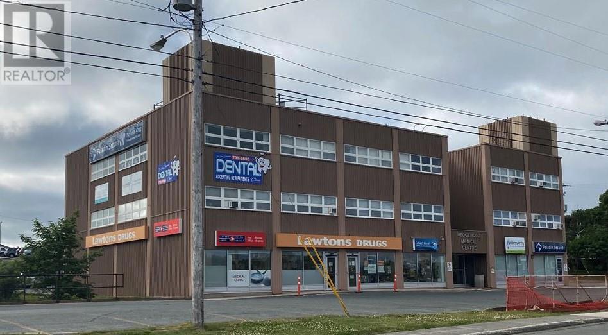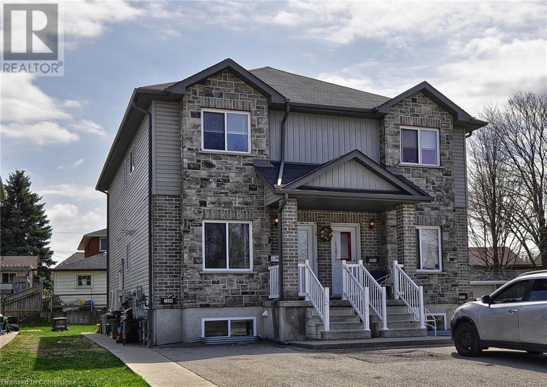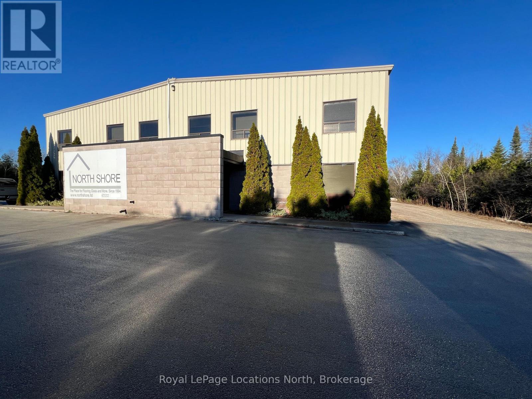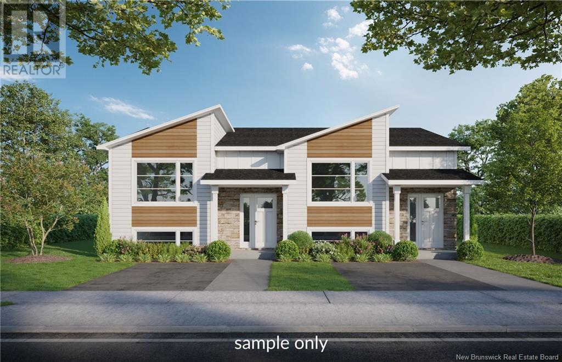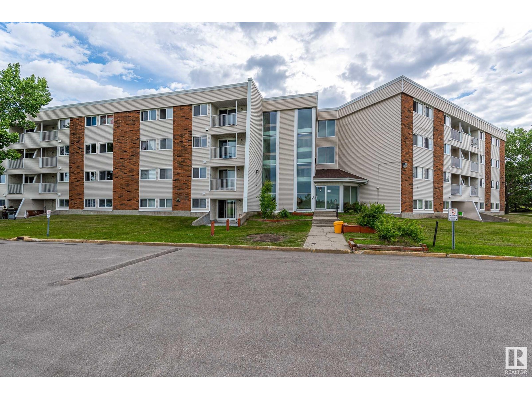21 Flynn Lane
Wabush, Newfoundland & Labrador
This is a modern 3 Bedroom home, with a half Bath located on the main floor. This home was built in 2012. There is also a full basement, which is undeveloped. For your BBQ, there is a great rear patio deck. All major appliances are included, and the furniture is negotiable. (id:57557)
1118 - 4055 Parkside Village Drive
Mississauga, Ontario
Impeccably Maintained, Modern, Sun-Filled Corner Suite! 2 Bedroom & 2 Full Washrooms! Amazing floorplan! Gourmet Kitchen With Granite Counters, Stainless steel Appliances, Backsplash & Breakfast Bar! Open-Concept Living Area with Wrap-Around balcony, with South View Of Lake Ontario! Primary bedroom Has Upgraded Washroom with Custom Glass Shower! 2nd Bedroom with His & Hers Closets! Walking Distance To Go & Mississauga Bus Terminals & Close To Square 1. Few Minutes Drive To Hwy 403 & Qew. Amazing Amenities:24 Hour Concierge, Yoga Room, Games Room, Theatre Room, Guestroom, Guest Parking. Don't Miss!! (id:57557)
2943a Bloor Street W
Toronto, Ontario
**Prime Investment or Owner-User Opportunity in the Heart of The Kingsway!**Welcome to 2943A Bloor Street West a rare chance to own a freestanding commercial building in one of Etobicokes most desirable and high-traffic neighbourhoods. This well-maintained mixed-use property features approx. 800 sq. ft. of main-level retail storefront, perfect for boutique shops, professional services, or retail ventures. The space is bright, welcoming, and offers fantastic visibility on bustling Bloor Street West.**Bonus: 650 sq. ft. of basement space**ideal for storage, staff use, or future expansion potential. The upper level boasts a 700sq. ft. private office suite, currently leased, generating immediate and stable income.**Additional highlights include**[4 dedicated parking spaces (2 front, 2 rear) ]; [High pedestrian and vehicular exposure]; [Just steps to Royal York Subway Station]; [Minutes from the new Etobicoke Civic Centre & Bloor Street retail corridor];Surrounded by upscale dining, boutique shops, banks, parks, and residential density, this location offers both incredible foot traffic and curb appeal. Zoned for versatility and ready for a wide range of business uses, its perfect for entrepreneurs, investors,and professionals seeking a flagship location.Whether you're expanding your portfolio or launching your business in a prestigious neighbourhood, this property checks every box.**Don't miss this chance to secure a foothold in one of Etobicoke's most established commercial nodes!** (id:57557)
1351 Haig Boulevard
Mississauga, Ontario
Welcome to this spacious 4+3 bedroom, 4 bathroom home offering over 5,000 sq ft of living space in the highly sought-after Lakeview community. This one-of-a-kind property is ideal for builders, renovators, or end usersoffering endless possibilities.Situated on a premium 72.25 x 150 ft lot (165 ft of usable depth with no sidewalk), the home features a finished basement with a separate entrance and two kitchens, perfect for multi-generational living or rental income. A true rarity, it boasts two separate driveways, a double built-in garage, and a second detached garage, with parking for up to 10 vehicles.Surrounded by custom-built, multi-million dollar homes, this property offers the perfect opportunity to renovate or build your dream home in one of Mississaugas most desirable neighborhoods, bordering Etobicoke.Enjoy a family-friendly location within walking distance to top-rated schools, two golf courses, parks, shopping, public transit, and just minutes to highways and downtown Toronto.A must-see property with unmatched potential in a fantastic locationdon't miss this rare opportunity! (id:57557)
Bsmt - 4270 Trailmaster Drive
Mississauga, Ontario
Large spacious 2 + 1 bedroom, carpet free basement with separate entrance in the high demand area of East Credit. Close proximity to Heartland Town Centre, excellent schools, parks and other amenities. Located near highway 401 and 403. (id:57557)
2011 - 251 Manitoba Street
Toronto, Ontario
Discover Urban Sophistication In This Stylish 1-Bedroom Suite Plus a Small Work Area. At The Highly Sought-After Empire Phoenix Condos In The Heart Of Mimico. Welcome To Unit 2011 At 251Manitoba Street A Bright, Spacious, And Thoughtfully Designed Condo Featuring A Smart Open-Concept Layout, Soaring 9-Ft Ceilings, And Floor-To-Ceiling Windows That Flood The Space With Natural Light. Enjoy Indoor-Outdoor Living With A Large Balcony, Perfect For Morning Coffee Or Evening Relaxation. The Modern Kitchen Boasts Sleek Finishes, A Functional Island With Seating, And Ample Storage. Window Coverings Are Included For Your Comfort And Privacy. This Unit Comes Complete With Parking And A Locker A Rare And Valuable Combination. Experience Resort-Style Living With An Impressive Array Of Amenities: A State-Of-The-Art Fitness Centre Featuring Yoga And Spin Studios, Luxurious Spa With Sauna And Rain Showers, Outdoor Infinity Pool With Cabanas Overlooking The Future 12-Acre Grand Avenue Park, Private Dining Rooms, Guest Suites, A WIFI-Enabled Co-Working Lounge, Games Room, Pet Wash Station, And A Courtyard With BBQs For Entertaining. Located In A Prime Location, You're Just Minutes From The Waterfront, Humber Bay Park, Martin Goodman Trail, And The Lake. Walk To Metro, No Frills, Costco, Restaurants, Cafés. Commuting Is Easy With Quick Access To The Gardiner Expressway, TTC And Mimico GO Station Only Minutes To Downtown Toronto. Don't Miss This Incredible Opportunity To Live In One Of Etobicoke's Most Exciting New Communities. Perfect For Professionals, Or Anyone Seeking Modern Living With Unmatched Convenience. Welcome Home To Empire Phoenix. (id:57557)
727 Merlot Court
Mississauga, Ontario
Nestled within theluxury living in the prestigious Water colours community of Lorne Park.Exquisite Craftsmanship And Luxury Finishes 3205 Sqft +1251Sqft Professionally Finished Basement Equipped With Wetbar, Sauna& Wine Cellar. Large Principal Rooms And Entertainment Spaces. Luxurious Master Retreat With Spa Like 5Pc Ensuite. 2nd Bdrm W/Ensuite Wshrm. Bdrm 4 &5 Have Jac & Jill Wshrm.Crown Moldings through out & Pot Lights. An Inviting Family Room with a cozy gas fireplace, and a private main-floor office ideal for remote work from home.Enjoy The Privacy Of This Luxurious Backyard Oasis With Gazebo.Spectacular neighbourhood with a plethora of esteemed public and private schools and amenities, including: Port Credit and Clarkson Village's charming restaurants/boutiques, Rattray Marsh Conservation Area + a quick commute to downtown Toronto via GO Train or the QEW, + more! (id:57557)
1530 Albion Road
Toronto, Ontario
Great Opportunity To Own a Turn-Key Caf and bagel store and be your own Boss. This store is Situated in one of the busiest malls Toronto (Albion Centre Shopping Mall), guaranteeing high foot traffic and unparalleled visibility. High Revenue: Impressive weekly sales and very low rent. This is a rare investment opportunity situated in a bustling mall environment. Dont miss your chance to step into a successful enterprise with great revenue! (id:57557)
Unit #7 - 131 Saunders Road
Barrie, Ontario
Sublease Opportunity In Barrie's Busy South End. Offering Approximately 2,239 Sq. Ft. Of Clean And Well-Maintained Space.Features Include A Rear Grade-Level Overhead Door, Offices With Custom Built In Desks, Grease Trap In Warehouse, Built In Safe And Shared Parking In A Professionally Managed Complex. The Unit Is Strategically Located With Quick Access To Hwy 400, Mapleview Drive, And The Park Place Commercial Hub. A Great Option For Trades, Logistics, Service-Based Businesses, Or Overflow Storage. Sublease Available Immediately With Term Running Through February 2028. TMI Is Additional. (id:57557)
934 Maisonville Avenue
Windsor, Ontario
Discover this exceptional duplex investment opportunity in eastern Windsor, district of new growth, featuring a total of 6 bedrooms, 4 bathrooms, and 2 updated kitchens with quartz countertops across two spacious units. Recently renovated, this property includes brand-new rooms and doors, two new self-owned furnaces, a new self-owned air conditioning, and two new water heaters. The plumbing and electrical systems have been fully redone with proper inspections and certifications. Each unit has separate gas and electric meters, individual on-site laundry, and a 4-car parking space, making it a low-maintenance and highly desirable place for tenants. Situated in a prime location just minutes from downtown, close to nice schools, and public transportation, this duplex is currently generating decent rental income with room for increases. Whether you're an investor seeking immediate cash flow or a house-hacker looking to live in one unit while renting the other, this property is a must-see. (id:57557)
351 Mayrand Street
Lasalle, Ontario
FOR A LIMITED TIME - INTRODUCTORY PRICING!! Welcome to Mayrand Street in the new Villa Oaks Subdivision! This spacious Raised Ranch semi-detached home with attached double garage features 2 Bedrooms & 2 Bathrooms in a quiet neighbourhood just minutes from many amenities. Step inside to the bright, welcoming space with hardwood floors in the kitchen and all living areas and tile flooring in the foyer and baths. The open floor plan seamlessly connects the living room to the dining area and kitchen, making it ideal for entertaining and family gatherings. The kitchen’s functional layout features plenty of cabinet space, island and solid countertops. The unfinished basement features a grade entrance, rough-in bath and rough-in kitchen. Located in a desirable LaSalle neighborhood with easy access to local schools, shopping, and major highways. (id:57557)
347 Mayrand Street
Lasalle, Ontario
FOR A LIMITED TIME - INTRODUCTORY PRICING!! Welcome to Mayrand Street in the new Villa Oaks Subdivision! This spacious Raised Ranch semi-detached home with attached double garage features 2 Bedrooms & 2 Bathrooms in a quiet neighbourhood just minutes from many amenities. Step inside to the bright, welcoming space with hardwood floors in the kitchen and all living areas and tile flooring in the foyer and baths. The open floor plan seamlessly connects the living room to the dining area and kitchen, making it ideal for entertaining and family gatherings. The kitchen’s functional layout features plenty of cabinet space, island and solid countertops. The unfinished basement features a grade entrance, rough-in bath and rough-in kitchen. Located in a desirable LaSalle neighborhood with easy access to local schools, shopping, and major highways. (id:57557)
348 Mayrand Street
Lasalle, Ontario
FOR A LIMITED TIME - INTRODUCTORY PRICING!! Welcome to Mayrand Street in the new Villa Oaks Subdivision! The 'Terra' model is a spacious Raised Ranch semi-detached home with bonus room and attached double garage features 3 Bedrooms & 2 Bathrooms in a quiet neighbourhood just minutes from many amenities. Step inside to the bright, welcoming space with hardwood floors in the kitchen and all living areas and tile flooring in the foyer and baths. The open floor plan seamlessly connects the living room to the dining area and kitchen, making it ideal for entertaining and family gatherings. The kitchen’s functional layout features plenty of cabinet space, island and solid countertops. The upper level features a large primary bedroom with 3-piece ensuite and walk-in closet- a private oasis! The unfinished basement features a grade entrance, rough-in bath and rough-in kitchen. Located in a desirable LaSalle neighborhood with easy access to local schools, shopping, and major highways. (id:57557)
1312 Diamond Street
Clarence-Rockland, Ontario
1312 Diamond Street is a meticulously maintained home with magazine worthy finishing choices. The gorgeous, bright entrance is complimented with a rarely found walk in closet. 9 foot ceilings throughout the main level. Stepping into the open concept kitchen, living & dining room, you will note the tasteful & peaceful aesthetic that ties the space together. The kitchen boasts plenty of cabinetry and quartz counters, as well as a large walk in pantry with electrical connections for a freezer or second fridge. The living & dining room are flooded with natural light. The primary bedroom is set at the back of the home where you will enjoy the morning sun. Continuing on this level, you will find a powder room, and spacious full bathroom with walk in shower & soaker tub. The second bedroom is sized generously. The convenient main floor laundry, as well as a laundry sink are easily accessible. Quality berber carpet leads you to the basement, where you will find a spacious rec room, two additional rooms that could be used as bedrooms (one room without closet), offices, storage or flex spaces, as well as a utility room. The backyard is on a slight pie shaped lot, backing onto single family homes & allows for enough space for your imagination, but not too much space to be difficult to maintain. Flexible possession date. This is a beautiful and very well maintained home that you will want to come see in person. (id:57557)
10619 Main Street
North Dundas, Ontario
MODERN WELL-BUILT COMMERCIAL BUILDING on the Main Street of South Mountain. Previously a bank this property is ready for you business. No steps or stairs all accessible property. Serviced by a drilled well and holding tank. (id:57557)
B4 - 2770 Yonge Street
Toronto, Ontario
Welcome to this stylish and character-filled junior 1 bedroom suite in a well-maintained boutique building, nestled in one of Toronto's most desirable neighbourhoods just off Yonge Street between Eglinton and Lawrence. Enjoy the ultimate urban lifestyle with two subway stations nearby and a TTC bus stop right at your doorstep. Walk to grocery stores, restaurants, shops, and cafés. Everything you need is just steps away. This secure 3-storey walk-up features keyless entry, security cameras, and on-site laundry facilities. Immediate occupancy available. Heat and water included. On-site parking is available for $150/month. (id:57557)
1408 - 14 York Street
Toronto, Ontario
Experience luxury in the heart of downtown Toronto with this stunning 2 bedroom condo with parking, perfectly situated corner unit steps from Scotiabank Arena and Union Station. Enjoy unparalleled access to the city's top attractions, including the Skydome, CN Tower, Aquarium, and Financial District, all within walking distance. Indulge in the city's culinary scene with hundreds of restaurants at your doorstep, and shop till you drop at the nearby Eaton Centre and Queen Street fashion district. With easy access to TTC and GO transit, and amenities like grocery stores, LCBO, TD bank, and more just steps away, this condo offers the ultimate urban lifestyle. With modern finishes, sleek design, and view of the CN Tower from balcony, this condo is the epitome of luxury living in Toronto. (id:57557)
21 Smallwood Drive
Port Aux Basques, Newfoundland & Labrador
Presenting 21 Smallwood Drive, Port aux Basques. This property boast 5 bedrooms, 3.5 bath and was constructed in 2012 and designed for a large family in mind. The main level consists of a spacious kitchen with an island, modern cabinetry with tons of counter space and stainless steel appliances, an open concept dining and living room, main foyer and a convenient 'powder room'. The rear entrance mudroom also doubles as second laundry area as well. The attention to detail features decorative crown mouldings, door and window trims , gleaming hardwood floors, hardwood stair case and ceramic tile in all high traffic areas. The large windows and french patio doors off of the dining room provides ample natural lighting and easy access to a huge back patio. Upstairs, you'll find four sizeable bedrooms, a bonus family room that can serve as a home office or children’s playroom and a roughed in laundry space for added convenience of the growing family. The primary bedroom has a spacious walk-in closet and a three-piece ensuite bathroom. The lower basement level offers a separate private entrance, a huge rec room, a three piece bathroom, 5th bedroom, providing potential for an in-law suite or income generating apartment. The large attached garage offers the storage space you may require for larger and seasonal items. Located in a family-oriented subdivision, this property is conveniently close to hiking trails, beaches , atv trails, playgrounds and all area amenities. (id:57557)
12 Gleneyre Street Unit#304a
St. John's, Newfoundland & Labrador
Excellent location on the corner of Torbay Road and Gleneyre Street(Wedgewood Park area). High profile location in the east end of St. John's. Third floor suite with waiting area, storage, offices plus a large. All redone, new flooring, painting, light fixtures. Large parking lot and in the middle of the east end, corner of Torbay Rd and Gleneyre with all amenities located around. Lots of parking. Commercial leases in Canada are typically on a fully net basis, which requires a tenant to pay basic rent plus a proportionate share of the business taxes, insurance, utility and other maintenance charges for the building in an operating cost per square foot. This landlord includes it in the operating and rental cost. (id:57557)
709 Frederick Street
Kitchener, Ontario
Excellent Opportunity for Homeownership with Rental Income Potential.This well-maintained, purpose-built semi-detached property features a legal one-bedroom basement apartment with a separate side entrance, offering an ideal mortgage helper or multigenerational living arrangement. The home includes parking for up to five vehicles via a spacious, double-wide driveway. The main level is tastefully finished with granite countertops in both the kitchen and bathrooms, new laminate flooring throughout the main floor. Each unit is individually metered for hydro, water, and gas, allowing for complete separation of utilities and enhanced privacy. Both the upper and lower units are equipped with independent laundry facilities, adding to the overall convenience. Location is key—the property is situated along a public transit route and within a short drive of Bingemans, the Kitchener GO/train station, and downtown Kitchener. (id:57557)
3 - 25 Sandford Fleming Road
Collingwood, Ontario
A perfect combination of Office and Warehouse space featuring a reception area when you walk in, two offices on the main floor, two bathrooms, a kitchenette area and still enough space for your printers and lots of room for files. Upstairs you will find a large 23X12 office that has it's own 3pc bathroom and you will also have direct access to the Mezzanine space in the warehouse. The main floor of the office space features in-floor heat. Total office space works out to be approximately 1,420 sq ft. The 2,293 sq ft Warehouse is highlighted by the 16 foot tall grade level door and you'll find plenty of space to work away or store materials. Space for 5 parking spaces directly in front of building, plus additional spaces available on the property if required. This is a great location to grow your business. Signage available on the main pylon and/or on the building itself. Additional rent of TMI ($700/month), plus HST and utilities. (id:57557)
58 Alosier Crescent
Moncton, New Brunswick
NEW CONSTRUCTION TO BE COMPLETED BY AUGUST 2025!! Welcome to this beautifully crafted new construction home that perfectly blends style, comfort, and functionality. Featuring 3 spacious bedrooms, 1 full bathroom, and 1 convenient half bath, this home offers the ideal layout for families, professionals, or anyone looking to enjoy modern living. Kitchen appliances are included in the purchase price. A paved driveway, topsoil and seed to be included but will hold no warranty. *Floor plans are sample only, exterior finishes, colours and materials are subject to change. The LUX New Home warranty is included in the purchase price.* (id:57557)
56 Alosier Crescent
Moncton, New Brunswick
NEW CONSTRUCTION TO BE COMPLETED BY AUGUST 2025!! Welcome to this beautifully crafted new construction home that perfectly blends style, comfort, and functionality. Featuring 3 spacious bedrooms, 1 full bathroom, and 1 convenient half bath, this home offers the ideal layout for families, professionals, or anyone looking to enjoy modern living. Kitchen appliances are included in the purchase price. A paved driveway, topsoil and seed to be included but will hold no warranty. *Floor plans are sample only, exterior finishes, colours and materials are subject to change. The LUX New Home warranty is included in the purchase price.* (id:57557)
#77 11265 31 Av Nw
Edmonton, Alberta
Welcome to this TOP FLOOR TWO bedrooms ONE bath condo unit nestled in the desirable southside community of Sweet Grass! Open concept layout with great use of space & lots of storage closets. Cozy living room has laminate flooring & a very private balcony. Good sized kitchen has loads of cupboards & counter space connecting to the dining room. TWO good sized bedrooms and one full bath w/ newer vinyl flooring. One assigned surface parking stall. Professionally managed complex with onsite office and all utilities included in condo fee! Great amenities with an indoor swimming pool, gym, tennis courts, and better yet, Moreover, a convenient on-site daycare facility & Sweet Grass Elementary School is just steps away. Easy access to public transport & shopping. This is a fantastic choice for either first-time buyers or those savvy investors. (id:57557)


