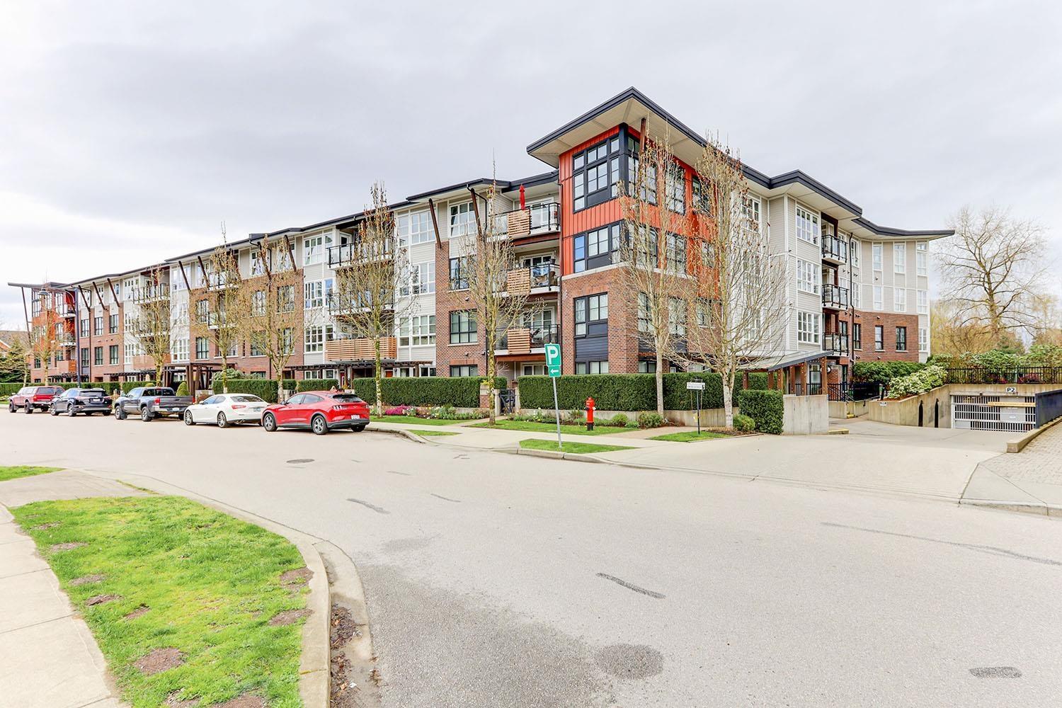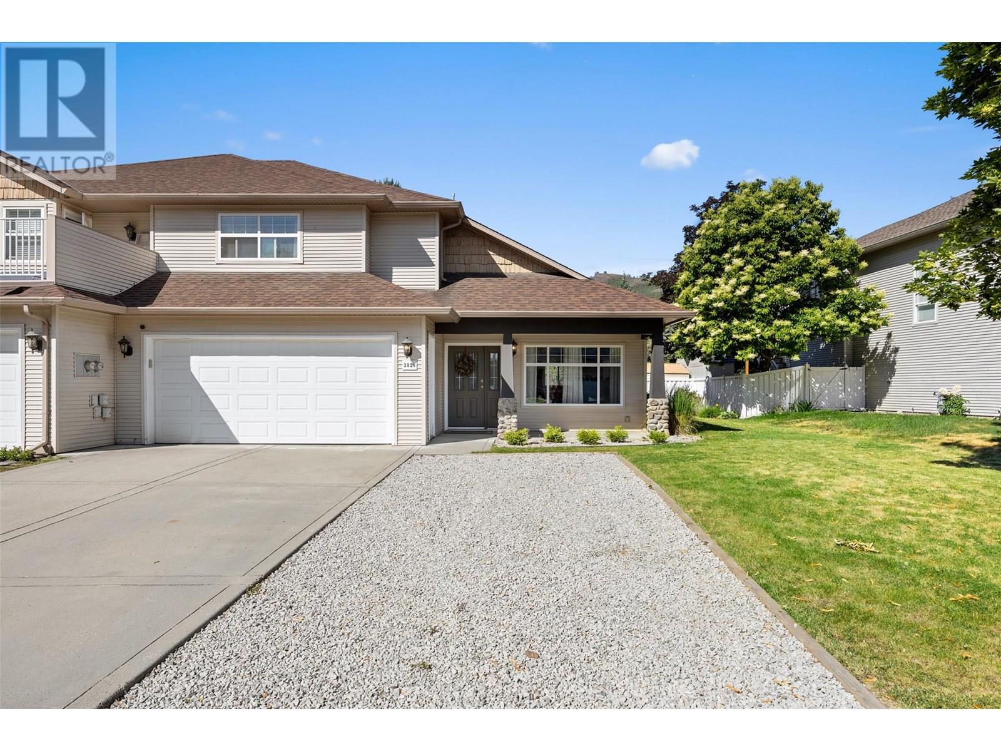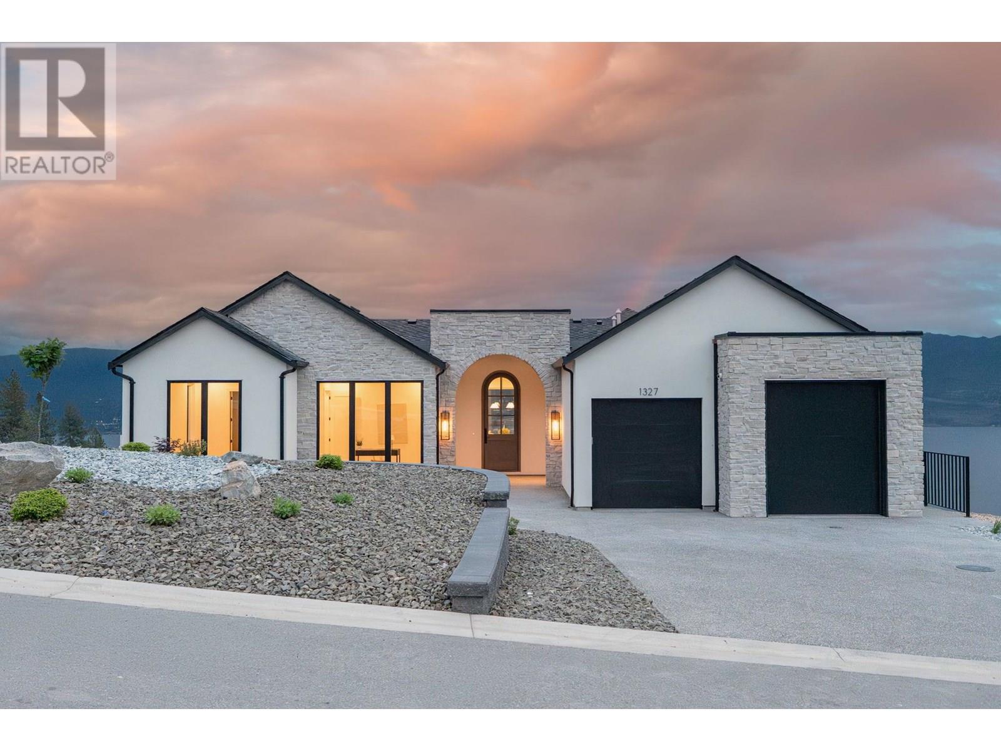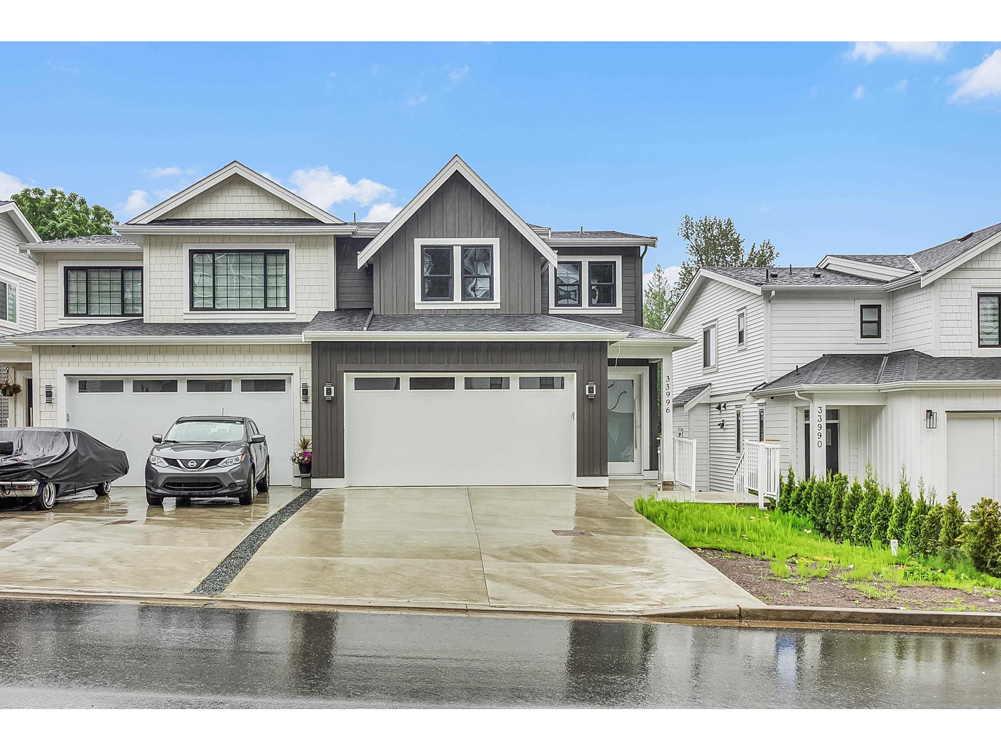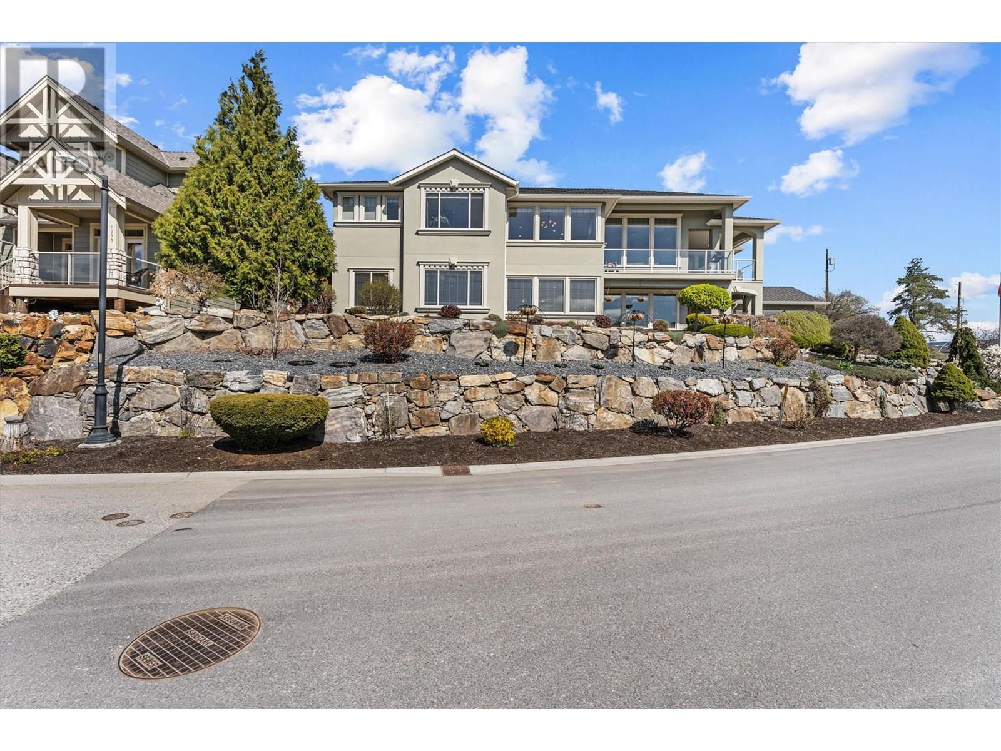2283 Shannon Heights Court Unit# 14
West Kelowna, British Columbia
Welcome to your dream townhome at Eagle Crest, a small complex of just 20 units. This beautifully designed, open-concept home boasts high ceilings and features all living spaces and three bedrooms conveniently located on the main floor, while the basement offers a large flex room for a home office, gym, or entertainment area. The spacious kitchen includes a freestanding island, an additional prep sink, and a pantry closet. You’ll love the oversized (300+ sq ft) south-facing deck with a 12 ft by 10 ft retractable awning and a gas hookup, perfect for entertaining or enjoying serene views of the 13th green at Shannon Lake Golf Course. You can even catch a glimpse of Okanagan Lake! The primary suite features a walk-in closet and a four-piece en-suite bathroom, accompanied by two additional spacious bedrooms and a second full bathroom. The two-car, side-by-side garage comes with overhead storage cupboards. Other highlights include ample storage throughout, a built-in vacuum system, a forced-air heating system, ceiling fans in every bedroom, and a large gas fireplace. Pet-friendly community with a fully enclosed off-leash dog run, maintained flower gardens, and first-come, first-served RV/boat storage (for a fee). Plus, this incredible home is just minutes from hiking trails, Gellatly Beach, and top golf courses like Shannon Lake and Two Eagles. The neighborhood offers excellent schools, optional social activities, and annual community gatherings. Don’t miss this opportunity! (id:57557)
419 23215 Billy Brown Road
Langley, British Columbia
Fort Langley village at its best. Close to shops, restaurants and trails. Enjoy this top floor unit with vaulted ceilings and beautiful river views from the living room and both bedrooms. The walk in closet has been organized with California closets and the bathroom has a heated floor. Some of the many upgrades include: fresh paint, shiplap and wood trim. New barn door in the living room, stone fireplace, built-in shelving units, $4000.00 custom drapes, SS appliances and modern light fixtures. The second bedroom is multi functional as a guest room with Murphy bed, an office or a flex space. The unit comes with two parking spaces and a storage unit. The building is 55 plus and pet friendly. (id:57557)
3828 Glen Canyon Drive
West Kelowna, British Columbia
No Strata Fees! Enjoy living minutes from Okanagan Lake and various trails/parks, this half duplex offers amazing conveniences and livability. Ample parking and storage, with an extended driveway and double car garage. Spanning approximately 1,680 square feet over two floors, this home features three generously sized bedrooms on the upper floor, a fully fenced and irrigated yard and stylish upgrades throughout. The recently renovated, open-concept kitchen showcases two-tone cabinetry, quartz countertops, an impressive 8.5 foot x 3.5 foot island with seating for four, a convenient pot filler and a dedicated coffee bar- perfect for entertaining or family life. The kitchen flows seamlessly into both the formal living and family rooms and overlooks the backyard, ideal for keeping an eye on children or when entertaining. Wide-plank flooring enhances the main floor living areas, while a new combi-boiler provides efficient in-floor heating on both levels and endless hot water on demand. Updated plumbing, eliminating all Poly-B piping for peace of mind. Prep work is already in place for the addition of five heat pump units- just purchase the units to enjoy premium heating and cooling throughout. Retreat to the spacious primary bedroom, which includes a walk-in closet and a beautifully renovated six piece ensuite. Enjoy luxury features such as a dual-sink vanity, freestanding soaker tub, and a dual-head shower with two built-in niches. This move-in ready home is waiting for its next owners, give us a call to book your private showing. (id:57557)
211 33599 2 Avenue
Mission, British Columbia
Beautiful south-facing unit with peaceful river views through the trees, updated and move-in ready for quick possession. This bright and open-concept home features 2 bedrooms, 2 full 4-piece bathrooms, upgrades, including laminate flooring, stainless steel appliances, modern light fixtures, stylish bathroom vanities with designer sinks, and refreshed lino flooring. The cozy gas fireplace adds warmth to the main living area, while the second bedroom offers convenient cheater-ensuite access. Located in a well-maintained complex with a fully equipped exercise room, the strata fee includes the gas fireplace and hot water. Just a short walk to the West Coast Express and Heritage Park. (id:57557)
1327 Vineyard Drive
West Kelowna, British Columbia
Bold Luxury Meets Unrivalled Lake Views in West Kelowna’s Exclusive Wine Country! Indulge in the ultimate Okanagan lifestyle in this architectural gem by Liv Custom Homes, nestled in the prestigious Vineyard Estates of West Kelowna. With sweeping lake views and seductive modern design, this home is a masterclass in elevated living. Flooded with natural light and framed by soaring ceilings, the open-concept living space flows effortlessly into a state-of-the-art kitchen accented with gleaming quartz countertops and top-tier Wolf appliances to create a culinary experience as beautiful as it is functional. This stunning home features a Jenn-Air Rise built-in coffee maker for luxurious mornings, and refined interiors by Rose & Funk Interior Design. The architectural brilliance of Rotbert Blaney Design ties it all together in seamless, modern elegance. A stylish wine bar adds a touch of decadence, perfect for effortless entertaining. Walls of nano accordion doors dissolve to reveal your private outdoor sanctuary: a shimmering pool, a BBQ, a sunk-in fire pit, expansive patio, and uninterrupted views of Lake Okanagan — tailor-made for sunset dinners and summer soirees. Opulent primary suite offers spa-inspired ensuites and tranquil retreats, while smart home technology ensures modern ease at every turn. Sophisticated, sun-drenched, and unapologetically luxurious—this is more than a home. It’s your statement piece in the heart of wine country. (id:57557)
683 Deans Drive
Kelowna, British Columbia
No GST | Legal Suite | Lake, Mountain & City Views | New Home Warranty | Quick Possession | This beautiful 2021 built home in the sought-after Lone Pine Estates is a true showstopper. With over 3,875 sq. ft. of well-designed living space, this 6 bedroom, 4 bathroom home offers amazing views, a flexible layout, and high-quality finishes throughout. The home features high ceilings along with large transom windows, creating a bright, open feel and allowing even more natural light to fill the space. Warm wood accents add charm throughout, and the exterior boasts stacked stone detailing and stucco siding for excellent curb appeal and low maintenance. A butler’s pantry with a second fridge adds convenience, while a security system with cameras provides peace of mind. The upper floor includes three spacious bedrooms and two full bathrooms, including a large and private primary bedroom. You'll love the two front balconies with stunning southwest views of the lake, mountains, and city. A third balcony at the back of the home is perfect for relaxing or entertaining. The main floor features a fourth bedroom, a full bathroom, and a second living area with a wet bar, ideal for aging parents, growing kids, or guests seeking privacy. Also on the main level is a legal 2 bedroom, 1 bathroom suite with a separate entrance and its own laundry. Currently rented for $2,000/month, it's a fantastic mortgage helper or space for extended family. 7 mins to golf, 10 minutes to shopping, 13 minutes to UBC Okanagan, 40 minutes to Big White. (id:57557)
33996 Barker Court
Mission, British Columbia
3-Level Half Duplex in Mission, BC - Spacious & Stylish Living! Welcome to your dream home! This beautiful 3-level half duplex is located in a desirable area of Mission, BC, offering comfort, space, and modern living-all on a 3,092 sq.ft. lot with nearly 3,000 sq.ft. of living space!6 Bedrooms 5 Bathrooms Step inside and be greeted by a bright, open-concept main floor, featuring a spacious kitchen, a great room perfect for entertaining, and a dining area flooded with natural light. Whether hosting family dinners or relaxing at home, the main living area offers a welcoming and contemporary atmosphere. The upper level boasts 4 generously sized bedrooms and 2 full bathrooms, Basement: 2 bedrooms, bathroom and rec room for growing families. (id:57557)
1095 Hume Avenue
Kelowna, British Columbia
Tucked away in a tranquil Kelowna cul-de-sac, this custom-built home offers luxury & comfort. Situated on a meticulously landscaped corner lot with tiered rock walls its curb appeal is exceptional. This property boasts two distinct garages: an oversized double garage accessing the upper level, and a separate single garage leading to the lower level perfect for a potential suite conversion (with plans for a second kitchen). The expansive REC room featuring in-floor heating, a wet bar, and a versatile gym/media room, all with captivating city and lake views. This level also includes two guest bedrooms, a 4-piece bathroom, and abundant storage, ideal for entertaining or extended family. The upper level, bathed in natural light from large windows, showcases 11-foot ceilings and an open-concept living area framing stunning lake, mountain, and city vistas. The gourmet kitchen is a chef's dream, with a Wolf six-burner range, dual wall ovens, and pantry, flowing seamlessly into the living and dining areas. The wrap-around covered deck is perfect for year-round BBQs and sunsets. A flexible library space can be a formal dining room or home office. The expansive primary suite offers a spa-like ensuite with a soaker tub, steam shower, double vanity, and a dual-entry walk-in closet. A 2nd bdrm with a Murphy bed, a 2-piece powder room, and a full laundry room with garage access complete this level. With 2 driveways and 2 garages, there's abundant parking, including RV or boat space. (id:57557)
72 Chickadee Drive
Whitecourt, Alberta
In the heart of a cul de sac, on Chickadee Drive, sits this stunning character home boasting over 4000 sq ft of renovated living space. Your attention will be captured from the moment you walk in the door with the soaring ceilings, natural light and gorgeous staircase. There are 2 living rooms on the main floor, a cute library on the upper level & theatre room with pool table in the basement, what more rec space do you need? The kitchen is set up with all new drawers below, beverage center , high end appliances, custom tile work & beautiful quartz countertop. Laundry on the main floor, the perfect spot for a big home. 4 bedrooms on the upper level, including main 4 pc bath & 3 pc ensuite. We love the upstairs loft library that overlooks the main floor, classy. Another neat feature- the sunroom that leads to the outdoor patio, the feature you never knew you needed until now! From Sunrise to sunset you can enjoy some beautiful weather on the deck over the garage while overlooking Centennial Park! This home could also offer potential for investment in the basement or multi- family living with the separate side entrance.3 additional bedrooms, 3 pc bath and theatre room complete the basement. Shingles , 2 furnaces,2 hot water tanks, all landscaping with fencing replaced in 2020-2021 . The 24x26 garage is very storage friendly. (id:57557)
2388 Baron Road Unit# 208
Kelowna, British Columbia
Prime Location in the Heart of the City! Located in one of the most sought-after areas, this west-facing condo offers exceptional walkability—just steps to Orchard Park Mall, Mission Creek Park, and over 17 restaurants, cafs, and shops. With a Walk Score of 75, it ranks among the best in the city! Enjoy abundant natural light and stunning city and mountain views from your enclosed balcony—perfect for year-round enjoyment. The open-concept layout features stainless steel appliances, modern vinyl flooring, a newer washer & dryer, and a sleek, contemporary design. This vibrant community boasts an impressive amenities room complete with a pool table, ping pong table, fitness area, and a common barbecue area—ideal for socializing and meeting your neighbours at events like the friendly ping pong tournament or summer BBQs. Additional features include: Quick possession available All modern furniture negotiable (Just bring your personal belongings) One secure underground parking stall included, park the second car for free behind a safe area or rent a parking for $50 PM. Bonus: A 5-year-old used heat pump from another building is included as a backup for added peace of mind This is truly a rare opportunity to own a bright, stylish condo in an unbeatable location with an incredible community atmosphere. Don’t miss out—schedule your showing today! Measurements are approximate; please verify if important. (id:57557)
726 Dolby Crescent
Milton, Ontario
Spacious and modern 3 bedroom legal walk-up basement apartment available for lease in the highly desirable and family-friendly Beaty neighborhood of Milton. This recently constructed executive-style unit offers an impressive combination of comfort, style, and functionality. It features a bright open-concept layout, complete with pot lights, modern vinyl flooring, and large windows that allow for plenty of natural light throughout the space. The kitchen is designed for convenience and ease of use. The unit includes a generously sized bedroom with a large window and ample closet space, a second bedroom with two closets offering great storage, and a third room or den that can be used as Primary bedroom. This third room also features a large window and its own private 3-piece ensuite bathroom with a standing shower, making it perfect for added privacy. A second full 3-piece bathroom, also with a standing shower, provides additional convenience for families or guests. This apartment also comes with a range of valuable extras, including a private in-suite laundry area for exclusive use, one dedicated parking space on the driveway, and a completely separate walk-up entrance located at the back of the property ensuring privacy and independent access at all times. Located in one of Milton's most established neighborhoods, this unit is close to excellent schools, local parks, public transit, shopping centers, and major commuter routes. Whether you're a professional, a couple, or a small family, this beautiful basement apartment offers a comfortable and self-contained living space in a quiet, safe, and highly convenient location. Don't miss out on this rare opportunity to live in a premium suite in a fantastic area. (id:57557)
113 Tusslewood Heights Nw
Calgary, Alberta
Discover timeless elegance and unparalleled privacy in this meticulously maintained executive estate, set on one of Tuscany’s largest pie-shaped lots in the prestigious enclave. Backing directly onto a serene environmental reserve, this remarkable residence offers over 5,300 sq ft of exquisitely developed living space, blending refined luxury with the tranquility of nature. Mature aspens, lush landscaping, and expansive southwest views create a peaceful woodland setting, ideal for both relaxation and entertaining. Inside, thoughtful architectural details and premium finishes define every room—from the grand vaulted ceilings in the primary retreat to the rich African Wenge hardwood and honed slate inlay floors throughout. The heart of the home is a chef-inspired kitchen complete with professional-grade appliances, a spacious butler’s pantry, and seamless flow to formal and casual dining areas. Designed for a lifestyle of comfort and sophistication, the home features a full walkout basement with a climate-controlled wine cellar, wet bar, home theatre, fitness space, and artist’s studio. Additional highlights include a heated double garage, dual A/C units, smart home wiring, gemstone led lights, new roof, and a private southwest-facing yard offering year-round mountain vistas. Nestled on a quiet cul-de-sac, just minutes from Tuscany’s top schools, shopping, and LRT access, this is a rare opportunity to own a property that embodies the very best of city convenience and country serenity. Book your private tour today. (id:57557)


