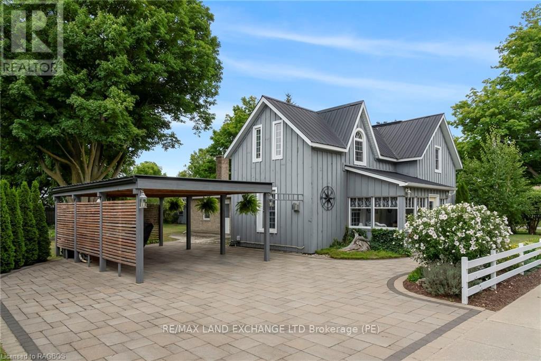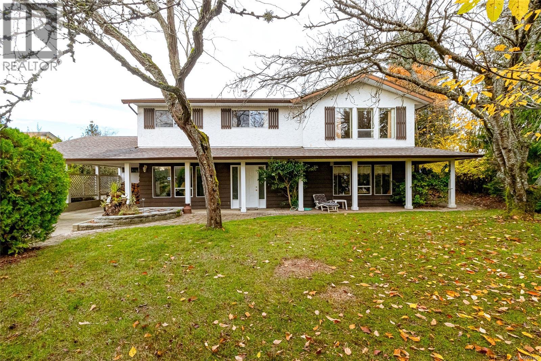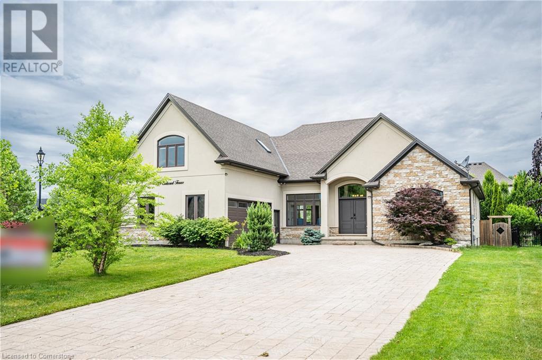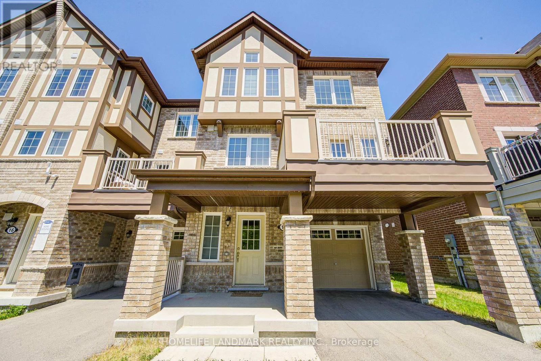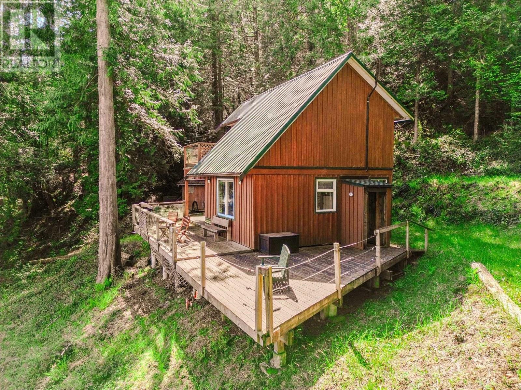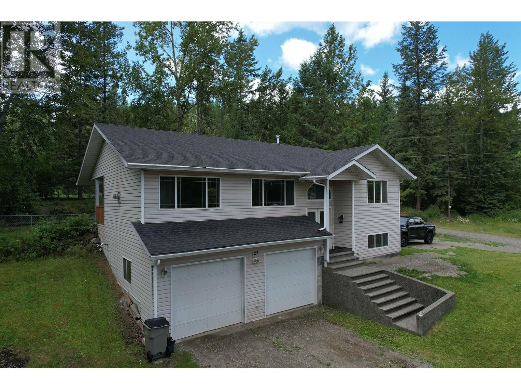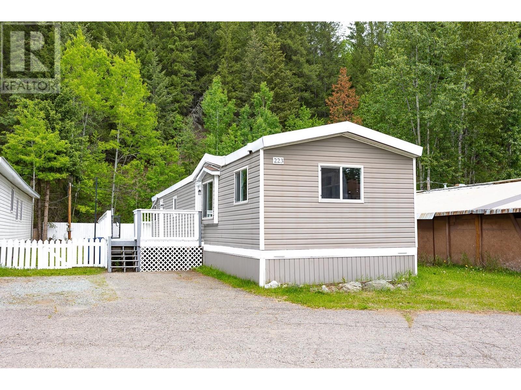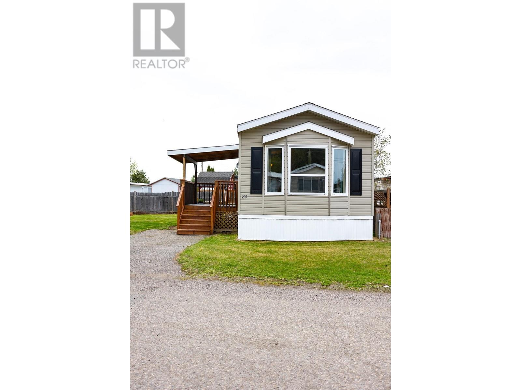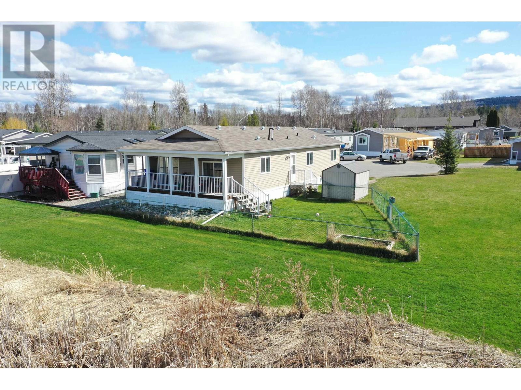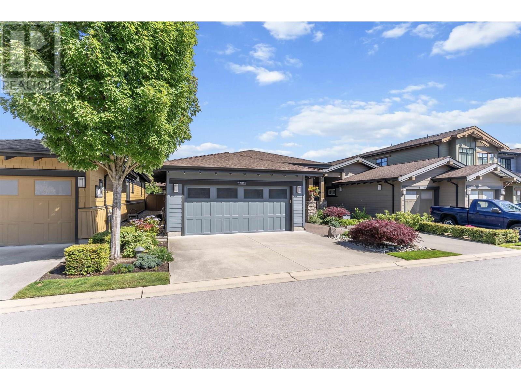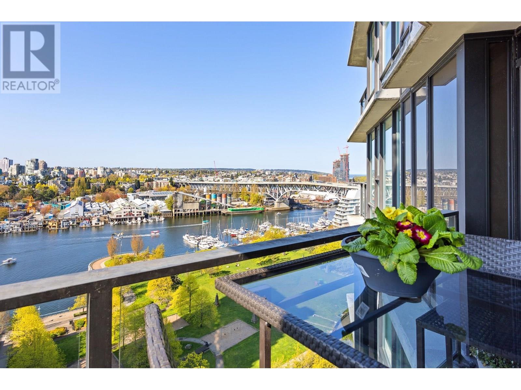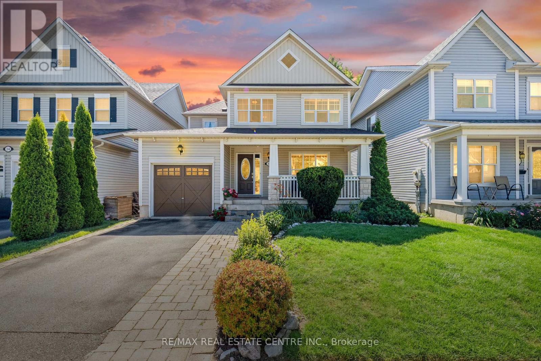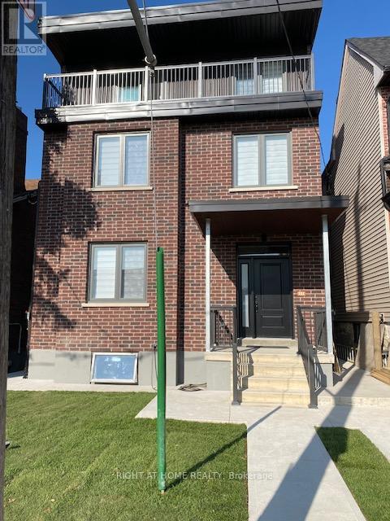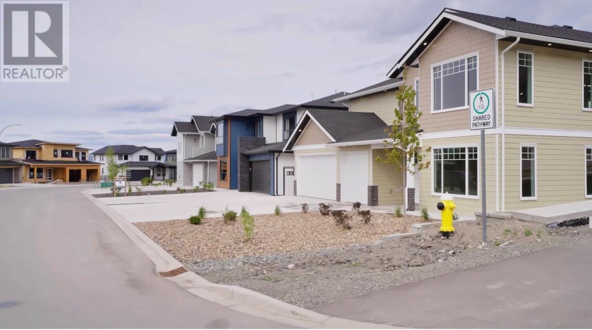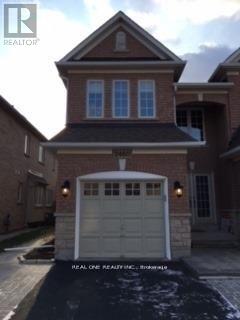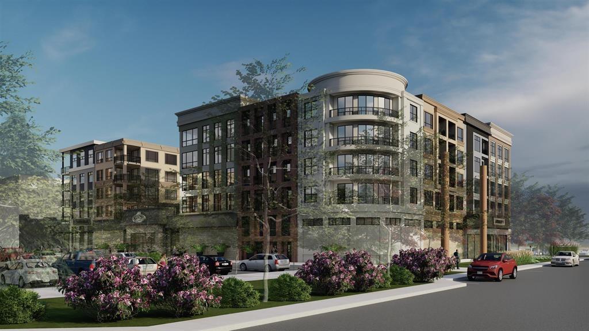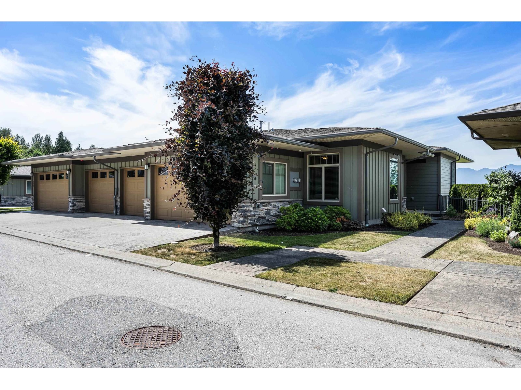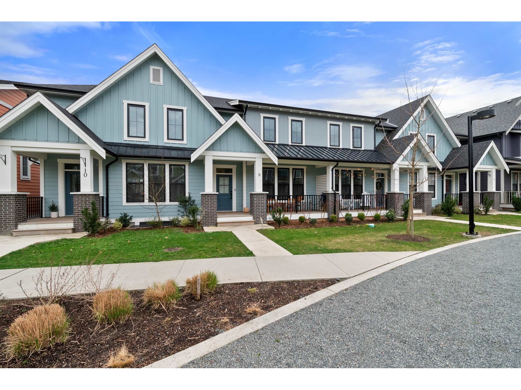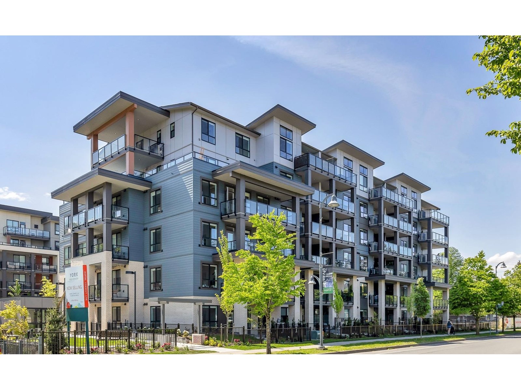439 Green Street
Saugeen Shores, Ontario
Historic charm meets modern comfort in this centrally-located century home, up-dated over the years while preserving its original character and charm. Located on an oversized 99' x 132' corner lot (with the possibility of severing a portion*), the 1914 square foot home is only minutes to both the Beach and the Downtown area. The main floor consists of a glass front porch, central foyer, dining room, sitting room/den off the kitchen, kitchen and a 2 pc washroom. There is a 2006 addition that adds a family room, an office nook area and separate laundry/utility room with 2 doors to the fenced backyard, garage/shed, patios and perennial gardens. The second level has a large primary bedroom with double closets, two other bedrooms and a 4-piece washroom with separate soaker tub and shower. Updates over the years include a metal roof, windows and doors, plumbing and electrical, hard-wired smoke and carbon monoxide alarms, flooring and two gas fireplaces. An energy audit in 2021 resulted in added attic insulation, updated lighting and a new fridge and stove. Exterior updates in 2018 include a new paving stone driveway, carport, eaves with leaf guards, some fencing, painting and landscaping, including updating the sand point. This home is all ready for you to just move in and enjoy.*a 99' x 55' parcel across the back of the lot was approved for severance in 2021, but was allowed to lapse in 2023. (id:57557)
9 Catherine Street
Glace Bay, Nova Scotia
Step into this historic Glace Bay home, located directly across from the enchanting Renwick Park and it's lush scenery, walking trails and duck ponds. 9 Catherine Street is a rare find at an affordable price! A home that blends the character and charm of original hardwood floors and a wood burning fire place, paired with a renovated farmhouse style kitchen and bathroom. Every room throughout has seen a refresh with modern lighting upgrades, and paint. A finished third floor, makes for great guest accommodation's, additional bedroom, office or home gym. A beautiful home inside, it boasts equally sharp curb appeal due to a full exterior facelift in 2023 that included siding, 30 year asphalt shingle roof, energy efficient windows from top to bottom, blown in insulation, an inspected and sealed foundation and weeping tile added in the basement. A must see, move in ready home with all the upgrades minus the cost! (id:57557)
1393 Nelson Rd
Cowichan Bay, British Columbia
This lovely Cowichan Bay home offers peace and mature gardens on a level 0.41-acre lot with mountain and pastoral views. Located in a quiet sought after neighborhood near Bench Elementary School and with easy commuting to Victoria, close to shopping, restaurants, marina and golf. This lot has privacy, with three sides of the property bordering agricultural land reserve. Over 2300 sq ft features 3 bedrooms and 3 bathrooms, including a one-bedroom suite with separate entry. The main level has a wood-burning fireplace; downstairs, a Pacific Energy woodstove adds cozy warmth. A boiler system provides overall heat. New water heater installed in July 2025. The yard is filled with mature plantings—apple, pear, kiwi, cherry, rhubarb, rhododendrons, bulbs, and perennials. There is a detached insulated garage / workshop with hoist, carport, and additional parking for RV or boat. A rare find in a peaceful, rural setting. (id:57557)
3174 Mcdowell Drive
Mississauga, Ontario
Gorgeous 4 Bedrooms Home Good For A Big Family., Recently Renovated Top To Bottom, Hardwood Floors All Through The Ground And The 2nd Floor, Silhouette Window Coverings On Main Floor, California Shutters On 2nd Floor. Pot Lights, Crown Molding All Through The Ground Floor, Convenient 2nd Floor Laundry Room. Huge Backyard Deck For Summer Family Gatherings. Main Floor Office (id:57557)
39 Earlscourt Terrace
Middlesex Centre, Ontario
Welcome to 39 Earlscourt Terrace, Kilworth – a custom-built bungaloft located beside Komoka Provincial Park and the Thames River. This home offers over 5,000 sq ft of finished living space, with 5 bedrooms (3 with private ensuites above ground) and 4.5 bathrooms. The open-concept living room has a 14-foot cathedral ceiling, oversized windows, a gas fireplace, built-in speakers, and hardwood floors. The kitchen includes custom cabinetry, granite countertops, stainless steel appliances with gas stove, built-in oven and microwave, a large breakfast bar, and stone backsplash. The adjacent dining area opens to the backyard through a walkout. The backyard is fully fenced and landscaped with mature trees, shrubs, mulched gardens, and space for a future pool. A covered concrete patio includes built-in speakers and pot lights. The main-floor primary bedroom has a walk-in closet and a 5-piece ensuite with double vanities, a glass-enclosed shower, and lighted mirrors. An upgraded floating staircase leads to the upper loft, which includes a home theatre system with surround sound and projector. It has a full bathroom and can function as a bedroom. The finished basement has 2 bedrooms, a large recreation room with a wet bar, mini-fridge, and electric fireplace, as well as a spa-like bathroom with soaking tub and glass shower. Includes oversized windows, storage, and a large cold room. The driveway fits 8–10 vehicles. The extended-sized two-car garage includes interior door entry. Close to schools, shops, and amenities like tennis courts, soccer fields, baseball diamonds, and a community center with YMCA, skating rink, library, gym, and splash pad. (id:57557)
1126 - 18 Harding Boulevard
Richmond Hill, Ontario
Prestigious Luxury Green Park Built 2 Bedrooms & 2 Bathrooms Condo In The Heart Of Richmond Hill. Absolutely Stunning, Bright & Spacious. Granite Counter & Back Splash In The Kitchen. Open Concept Layout & Large Balcony With Spectacular Breath Taking View. Close To All Amenities Including Parks, Library, Schools, Hospital, Theatre & Shopping Centres. (id:57557)
14 Goldeye Street
Whitby, Ontario
Modern End-Unit Townhome by Mattamy with Sunlit Elegance! Welcome to this beautifully maintained, nearly-new 3-storey end-unit townhomea rare blend of comfort, convenience, and contemporary design. Thoughtfully used as a vacation home, this property feels fresh, bright, and move-in ready. A covered driveway offers protection from snow and harsh weather, while the charming front porch provides a warm welcome into the spacious, family-sized interior. Inside, youll find a sun-drenched open-concept layout featuring expansive windows on three sides, flooding every room with natural light. The upgraded laminate wood flooring adds modern elegance throughout, replacing the standard carpeting for a more refined look and feel. The main floor boasts a seamless flow between the living, dining, and kitchen areasperfect for both everyday living and entertaining. Step out onto the balcony to enjoy your morning coffee or host sunset gatherings. South-facing exposure maximizes natural light and helps snow melt faster in the wintermeaning less shoveling and more comfort. Also the electric panel upgrade to 200amp. The end-unit placement ensures enhanced privacy and airflow, while premium appliances from top-tier manufacturers complete the upscale living experience. Ideally located just minutes from Highways 401, 412, and 407, youre only a 25-minute drive from Markham. This prime location offers the peace and quiet of suburban living, with the convenience of city access. Nearby essentials include grocery stores, pharmacies, and gas stationseverything you need is within reach. Whether youre a professional, a young couple, or a growing family, this townhome checks every box. Stylish, sunlit, and superbly locatedthis is more than just a home; its a lifestyle. (id:57557)
413 7131 Stride Avenue
Burnaby, British Columbia
Welcome to STORYBROOK, an award-winning development by renowned builder LEDMAC, in a vibrant & walkable neighborhood. ORIGINAL OWNER, TOP FLOOR CORNER UNIT offers 2 bed, 2 bath & spacious open concept main living area. Interior highlights incl laminate flooring, white cabinets, s/s appliances & quartz counters in the modern kitchen. Built-in office nook is a bonus. Generous primary bdrm with carpets & w/i closet & 4 pc ensuite with quartz counters. Comfortable 2nd bdrm with carpets. Enjoy plenty of natural light with SE exposure. Relax or entertain on the large balcony. Low strata fees & a well managed strata with a healthy contingency fund. Pet friendly. Car wash. Walk to Skytrain, Highgate Village, Community Center, schools, parks & future Southgate City Shopping street. Showings by appt. (id:57557)
Lot 18 Cotton Point
Keats Island, British Columbia
Escape to your own piece of the coast-where whales pass by your doorstep and summer unfolds from the deck of your Keats Island retreat. This rare 1.7-acre waterfront property features a well-kept 2-bedroom, 1-bath off-grid cabin with soaring ceilings, a propane stove/fridge, and rainwater collection with two large tanks. Enjoy 500 sqft of outdoor deck space, perfect for soaking in sweeping ocean views. A new mooring buoy provides easy boat access, and with private docks nearby, future permitting could unlock even more value-an increasingly rare opportunity in Howe Sound. Meticulously cared for by the original owner and complete with an occupancy permit. Now priced $123K below BC assessment-a standout opportunity for waterfront living. (id:57557)
597 Douglas Street
Prince George, British Columbia
Stunning mid-century modern home reimagined by Design Logic Interiors with a perfect blend of timeless style and modern function. Featuring wide plank engineered hardwood flooring, custom cabinetry, and Caesarstone countertops throughout. The sleek new gas fireplace is framed with handcrafted fireclay tile for a designer touch. Major upgrades include a new roof, triple pane windows, high-efficiency furnace, hot water tank, and fencing. The beautifully landscaped backyard offers a peaceful retreat with a greenhouse, perfect for gardening. A truly move in ready home with thoughtful, high-end renovations inside and out. (id:57557)
127 Gemini Street
Quesnel, British Columbia
* PREC - Personal Real Estate Corporation. Spotless, well-cared for 3 bedroom and 3 full bath home on a 0.30 acre lot in the city. Gorgeous open floor-plan is super bright and spacious. Well appointed kitchen features stainless steel appliances, big island and access to the private, chain-link fenced yard and covered deck. Spacious master bedroom has 3 piece ensuite, walk-in closet and access to the hot tub. Large attached 22x30 double garage with 8' doors and n/g radiant heat. Other features include a natural gas fireplace insert, built- in vacuum, updated light fixtures, a new roof and a new hot water tank. 2nd Driveway available for RV parking. This one owner home is ready for someone else to love it as much as the current owner! (id:57557)
1157 Babine Crescent
Prince George, British Columbia
Welcome to this spacious 5 bed, 2 bath home in a nice quiet neighborhood with a fully finished basement. This home is equipped with air conditioning, air filtration system (2018) and new siding with comfort package (2019). Enjoy the outdoors on the large covered sundeck with a new tin roof, overlooking a huge backyard that backs onto a peaceful greenbelt which is perfect for relaxing or entertaining. Ideal for families, this home is close to schools, parks, and shopping. Move-in ready with space, comfort, and privacy all in one! (id:57557)
223 5130 North Nechako Road
Prince George, British Columbia
* PREC - Personal Real Estate Corporation. 1977 2-bedroom, 2-bathroom mobile in a park. (id:57557)
17625 W Thompson Road
Prince George, British Columbia
Lovingly developed by one owner over 40 years, 17625 Thompson is a 5.57 acre lakefront retreat at the private end of the lake, with only one neighbour in sight! This charming Jenish chalet-style home built in 2004 by Denny's Woodwork features open-concept living, a stunning river rock fireplace with matching kitchen island and custom kitchen cabinets by Vanway. The spacious loft can easily be converted into two more bedrooms, while the basement office offers space for a guest room or gym. Enjoy a forced air wood furnace with propane backup, a spacious deck with hot tub, a big dock, fire pits, greenhouse, and garden. Peaceful, private, and made for lakefront living. (id:57557)
84 5125 North Nechako Road
Prince George, British Columbia
* PREC - Personal Real Estate Corporation. Step into this beautifully updated 2-bedroom, 1-bathroom mobile home featuring a fresh, modern interior and a spacious layout that makes the most of every square foot. The bright, open-concept living and kitchen area is perfect for entertaining or cozy nights in, with stylish finishes and newer flooring throughout. Patio for your morning coffee in the sunshine listening to the birds. Outside, you'll love the large, fully fenced yard - ideal for pets, kids, gardening, or simply enjoying the outdoors in privacy. Whether you're a first-time buyer, investor, or downsizing, this move-in-ready home is a fantastic opportunity. Located in a well-managed park with easy access to amenities, this one checks all the boxes for value, style, and function. (id:57557)
28 Cleave Crescent
Quesnel, British Columbia
* PREC - Personal Real Estate Corporation. This well-kept 3-bedroom, 2-bathroom doublewide offers practical living with a smart layout and peaceful surroundings. Vaulted ceilings enhance the sense of space, while the open-concept design creates a smooth flow between the kitchen, dining, and living areas. Step outside to a fully fenced yard with a sundeck that overlooks a tranquil pond, perfect for birdwatching, relaxing, or enjoying the view. Tucked away in one of the park's most private spots, this home offers a quiet retreat from the hustle and bustle of daily life. (id:57557)
306, 140 Mahogany Street Se
Calgary, Alberta
**3 BEDROOM UNIT, IN-SUITE LAUNDRY, TITLED PARKING** Welcome to Sandgate in Mahogany—where modern condo living meets the vibrant lifestyle of Calgary’s premier 4-season lake community. This beautifully designed 3-bedroom, 2-bathroom unit is among the largest in the complex, and offers an ideal layout for both comfort and privacy, with thoughtfully separated bedrooms and spacious central living areas. Inside, you'll find durable vinyl flooring and stylish quartz countertops throughout, giving the home a fresh, contemporary feel. The central kitchen features stainless steel appliances, a large central island for prepping and entertaining, and a surprisingly large walk-in pantry, especially for a condo—perfect for those who love to cook or stock up. The open-concept living and dining area is flanked by two wings: one with two well-sized bedrooms and a central 4-piece bathroom, and the other with a generously sized primary suite. The primary retreat includes a large walk-in closet and a 5-piece ensuite with double vanities and a tub/shower combo. In-suite laundry adds everyday convenience, and a titled underground parking stall means your vehicle stays secure and warm year-round. Sandgate features amenities including a fully equipped fitness centre, bike storage, and guest suite. Beyond your door, the best of Mahogany awaits. Enjoy access to the private beach just a short stroll away, plus pathways, wetlands, playgrounds, and year-round lake activities. The community is fully established with schools, grocery stores, local shops, restaurants, and professional services—all just minutes from your door. Whether you’re downsizing, upsizing, or looking for a smart investment, this move-in-ready condo offers the perfect blend of space, style, and location. Come experience the best of lake living in Mahogany! (id:57557)
56, 4802 54 Avenue
Camrose, Alberta
Have a look at this well maintained manufactured home at a great price ready to move into. It has been tastefully refreshed with not only new flooring and bathroom fixtures but added detailing to give it the comfort of home, like the crown moulding and wainscotting. You will see these details in the bright living room which opens to the kitchen and dining spaces. There are 2 large bedrooms with good closet space, and a main bathroom which also serves as an ensuite. Comfort features include the 2 window air conditioning units for when the days are getting hot, and the large, freshly painted, wrap around deck to enjoy the sun or shade any time of the day, with plenty of space for outdoor living. There is even a garden door off the primary bedroom onto the deck, then a ramp that allows ease of access to the home from the front patio. The lot includes 2 large sheds with one easily accessed right from the deck, a patio area, some large trees providing shade and privacy, and parking off the street. (id:57557)
5053 Cedar Springs Drive
Tsawwassen, British Columbia
Sought-after rancher in Tsawwassen Springs! This beautifully maintained 1,500 sq ft, 3 bed, 3 bath home features hardwood floors, spa-inspired bathrooms, and a bright gourmet kitchen with granite counters, gas stove, and Fisher & Paykel stainless steel appliances. A sun tunnel fills the space with natural light. Upgrades include Hunter Douglas blinds, retractable door screens, modern lighting, outdoor trim lighting, and a newer LG washer/dryer. The open living/dining area offers a gas fireplace and French doors to a private, heated patio-perfect year-round. Double garage adds convenience. Resort-style living near golf, trails, Tsawwassen Mills & BC Ferries. (id:57557)
1902 455 Beach Crescent
Vancouver, British Columbia
Amazing eye-level SE water views to stunning False Creek from all principal rooms! Sought after 2-bedroom+den corner unit w/view balcony at PARK WEST ONE overlooking George Wainborn Park. Floor to ceiling windows afford radiant splendor throughout the day! Air-Con in Living Room . Open concept seamlessly integrates living room, dining room & open kitchen into one great area for entertaining! Modern kitchen upgrades include Miele & KitchenAid appliances, new backsplash & quality re-finished cabinets. Spacious bedrooms, California closets in MBRM + entry closets. Huge in-suite storage. World class resort rec facilities at CLUB VIVA feats full gym, swimming & swirl pools, steam room, 2 squash courts, 2 theatres, party room, lounge w/library, guest suites & 16 hrs' concierge. Huge in-suite storage. No storage locker. Shared EV charging available at a fee. Bike storage 1st come 1st serve. AquaBus to Granville Island, D/T & False Creek. Carefree Westcoast lifestyle living at its finest! Easy to show. Viewing by appt (id:57557)
296 Midpark Gardens Se
Calgary, Alberta
Now's your chance to make this YOUR home! WELCOME to this beautifully maintained SEMI-attached home with a SINGLE ATTACHED GARAGE and a GENEROUS west-facing PIE-SHAPED backyard filled with MATURE trees & many Rose bushes—perfect for gardening enthusiasts and outdoor lovers alike. Situated in the sought-after community of LAKE MIDNAPORE, this property offers the best of suburban living with NO condo fees.As you enter the home, you'll find a convenient 2pc BATHROOM and a BRIGHT kitchen featuring NEWER appliances, plenty of storage, and beautiful butcher block countertops —ideal for everyday cooking.The SPACOUS main living area is VERSATILE and welcoming. With enough room for a formal dining space, cozy living room with a stone FIREPLACE, and even a home office or gaming area, this OPEN CONCEPT space adapts to your lifestyle. Step outside to your private PATIO and soak in the beauty of your EXPANSIVE WEST BACKYARD—a true gardener's dream, once featured in magazines and garden tours, known for its ROSES. (There is a back gate for quick access to community amenities)Upstairs, the LARGE PRIMARY bedroom offers enough space for a complete bedroom suite with room to spare for a home office, workout nook, or reading corner. It also includes AMPLE closet space and access to a 4 PIECE BATHROOM with a SKYLIGHT. Two additional bedrooms complete the upper level, making it ideal for families or guests.The DEVELOPED basement adds even more living space—perfect for a recreational/fitness room, home office or extra lounge area. PRIME LOCATION close to shopping, public transit, Midnapore Lake & parks. Midnapore School (Mandarin Bilingual), St. Teresa of Calcutta (French Immersion), Trinity Christian, Centennial High, and St. Mary’s College.Living in Midnapore means enjoying year-round lake privileges with swimming, fishing, paddleboarding, skating, movie in the park and other exciting community events at Midnapore Lake. Homes in this area rarely come to market—DON'T MISS your chan ce! CONTACT your favorite Realtor TODAY to BOOK a showing!Note: Central A/C-installed 2017, new patio boards 2019, new shingles 2020, exterior paint 2020, new skylight 2020, new hot water tank Aug. 2023 (id:57557)
301 5189 Gaston Street
Vancouver, British Columbia
Welcome to MacGregor, sought after condo in Collingwood! This 1bed & 1bath unit has lots of ATTRACTIVE features! : OPEN - CONCEPT IDEAL layout (No dead space!), SOUTHEAST facing (Lots of natural light), QUIET CONCRETE unit (Not even facing skytrain station!), GREENERY - OPEN view (Openness and excellent privacy), Updated Kitchen, bathroom & LAMINATE flooring (cabinets, countertop, sink,appliances) Comes with in-suite laundry, 1 locker and 1 parking (Both steps to elevetors). PRIME LOCATION!!! : Just steps to Joyce skytrain station (1 zone from Vancouver Downtown), pet-friendly parks, community centre, tennis, basketball courts, playgrounds. Walking distance to Shops, restaurants, schools and Central Park. Close to Metrotown, Brentwood. RARE find AFFORDABLE condo! Don't miss! (id:57557)
2 589 W King Edward Avenue
Vancouver, British Columbia
This gorgeous, 3 bedroom rare to find townhome is located in a central location, yet tucked away from the street and is a very quiet home with 3 large balcony/patios. Main floor with 9ft ceiling, has a north facing living room with balcony and a large open kitchen facing the patio. Upgrades ($35,000) with hardwood flooring/stairs, and 5 in wall cabinets in 2023. The spacious roof top deck, reinforced for a hot tub, with gas hookup, and with city skyline and mountains view. Pets/rentals OK. Parking for 2 cars (with 1 EV Charger) in secure underground garage, direct access to the unit. Less than 1 min walk to Canada Line King Ed Stn, and 10 mins walk Douglas & QE Park. (id:57557)
44 Duncan Drive
St. Catharines, Ontario
Freshly painted, 3+1 bedroom bungalow available immediately. Fabulous NORTH END location close to schools, parks and shopping. Nice quiet area with a lovely landscaped yard plus the use of the garage is included. Rec-room and office or 4th bedroom in the lower level. A convenient second bathroom in the lower level is being completed plus full Laundry facilities are available. Plenty of parking for 3-4 vehicles. The foundation was just waterproofed and the garage door replaced. Application must include references, recent credit report, income verification/employment letter. Lawn care, snow removal, utilities are the tenant's responsibility. No smoking inside the home, no pets. One year lease. (id:57557)
1001 4567 Hazel Street
Burnaby, British Columbia
Located in the heart of Metrotown, this stunning 2-bedroom, 2-bathroom corner suite in The Monarch, built by BOSA, is a must-see. The living room features expansive wall-to-wall windows that showcase spectacular mountain views. The unit shows beautifully, having been recently painted with new laminate flooring throughout. One parking spot and one storage locker are included. Enjoy the convenience of this prime location, close to BCIT and just steps from Crystal Mall, Metrotown, Superstore, Station Square Mall, SkyTrain, the library, Bonsor Recreation Complex, and Central Park. Within walking distance to all amenities and near both elementary and secondary schools. (id:57557)
2 Meadow Close
Lacombe, Alberta
This amazing family home in Lacombe sits on a close with wonderful neighbours and includes a triple car garage! Large foyer greets you as you enter this bright home, main floor has a large kitchen, dining, living room with a gas fireplace and 1/2 bath, this space has high ceilings and plenty of windows along with a door to your partially covered deck and large back yard. Upstairs you will find a bonus/family room, laundry room, 3 bedrooms, nice size master with two walk in closets and a wonderful ensuite! Down are two great sized bedrooms and a very large 4 pce bath, both large bedrooms have the electrical requirements to set tvs up to easily convert one bedroom to a third family room. This home has a heated triple garage 3 floor drains, underfloor heat down, quartz counter tops, high end appliances, stamped concrete driveway with exposed borders, stamped concrete circular pad in back for your fire pit, 220 wired for a hot tub and so much more! (id:57557)
10837 155a Street
Surrey, British Columbia
Amazing value! This spacious two level home offers 2501 square feet of living area, situated on a prime 7857 square foot lot on a quiet street. Features include a vaulted ceiling in the entry, hardwood floors in the formal living and dining rooms, a spacious light oak kitchen, 4 generous sized bedrooms upstairs including a huge Primary bedroom with a 5 piece ensuite, a main floor den plus a convenient 3 piece bath on the main floor. All water lines are copper- no poly B. The home is mostly original condition but does have a brand new furnace, new interior paint, 19 windows (2021) washer dryer (2024) stove and dishwasher (2023) roof was done in 2007 plus lots more. This home is the best value in the price range and move in ready! Don't wait! (id:57557)
16433 106 Av Nw
Edmonton, Alberta
Infill Opportunity in Britannia – 15.2m x 33.5m lot zoned RS, with fantastic potential! This 5,490 sq. ft. lot in the desirable community of Britannia presents an exceptional redevelopment opportunity. Surrounded by mature trees on a quiet, established street, the property is ideally suited for a modern infill project — from a luxury single-family home to potential multi-unit redevelopment (subject to zoning). While offered as land value only, the site does currently feature a clean 1,063 sq. ft. ‘basement-less’ bungalow with 3 bedrooms, 1 full bath + a single detached garage — perfect to rent or hold while you plan your build. The location is hard to beat: walking distance to parks, schools, and shopping, with fast access to Mayfield Road, 170 Street, WEM, downtown, Royal Alex and Misericordia Hospitals. Whether you’re looking to build now or land-bank for the future, this is a rare opportunity in a sought-after west Edmonton neighbourhood. Sold ‘as is, where is’. (id:57557)
32 Tanners Drive
Halton Hills, Ontario
Step into this charming 3 bedroom family home that combines modern elegance with cozy comfort in an exceptional location close to parks, shopping, schools and the recreation centre/arena. Perfectly designed for both families and first-time buyers, this stunning home is a true gem that you won't want to miss! The spacious main floor boasts a large separate livingroom, complete with rich hardwood floors overlooking the covered front porch. As you meander down the hall, outfitted with upgraded floor tiles, you are greeted with an open concept spacious family room flowing seamlessly to showcase a large kitchen with pennisula and breakfast bar that's sure to be the heart of your home. With newer appliances and a built-in microwave rangehood combo, this kitchen is not just functional, but a feast for the eyes! Venture upstairs to discover a versatile loft space that can adapt to your lifestyle! Ideally situated in the upper hallway, this area could be utilized as a library, home office or perfect homework station. This level includes a large primary bedroom with 4 piece ensuite, walk in closet & secondary closet, 2 additional bedroom and, a stylish 4-piece bathroom. Picture yourself cuddling up by the familyroom electric fireplace on a chilly evening, creating memories with loved ones in your beautifully designed living space. The designer decor throughout the home adds a touch of rich warmth, making every corner Instagram-worthy! Dont forget about the fully fenced property including mature landscaping and rear yard patio. Plus a single car garage perfect for keeping your vehicle safe and sound! Whether you're downsizing or just starting out, this 3 bedroom family home offers the perfect blend of style, comfort, and versatility. (id:57557)
Apt 2 - 225 Mcroberts Avenue
Toronto, Ontario
New construction, 2nd floor apartment with 3 bedrooms, spacious kitchen with multiple cabinets and walkout to backyard. Laundry in basement coin operated. Hydro extra. 2 schools, public and catholic walking distance. JJ Piccininni Rec centre, parks, restaurants, bakeries within a few blocks. Enjoy home in this compact apartment overlooking Prospect cemetery. Small balcony at the back, and windows throughout. Caledonia bus route half a block away. (id:57557)
2073 Linfield Drive
Kamloops, British Columbia
Welcome to 2073 Linfield Drive—an exceptional corner-lot home in one of Kamloops’ most desirable and growing neighbourhoods. Set on a spacious 7,099 sq. ft. lot, this beautifully designed property offers 3,772 sq. ft. of finished living space, plus a 611 sq. ft. triple-car garage. Inside, you’ll find 6 generous bedrooms, a large den, 4 full bathrooms, and a huge deck ideal for entertaining or relaxing outdoors. The smart and flexible layout also offers excellent potential for up to two separate suites—perfect for extended family or rental income. The triple garage provides ample room for parking, storage, or a workshop, while the wide corner lot adds both curb appeal and functionality. Located close to parks, schools, shopping, and more, this home offers the perfect blend of space, comfort, and long-term value. Don’t miss your chance to view this outstanding property—schedule your private showing today. All measurements are approximate. GST applicable! (id:57557)
2460 Felhaber Crescent
Oakville, Ontario
Locations!!! Joshua Creek Executive Semi-Detached Home On A Quiet Crescent! Easy To High Way And Walk To Parks, Iroquois Ridge Rec Centre And Highly Ranked Iroquois Ridge High School And Holy Trinity Schools. Recently Finished Basement. Hardwood Floors, Crown Moulding, Vaulted Foyer, 2nd Floor Laundry. Wired For Internet In All Bedrooms, Dr & Rec Room. Kitchen With S/S Appliances, Quartz Countertop, Marble Backsplash, Granite Sink, Pot Lights And More!!! (id:57557)
141 46211 Promontory Road, Sardis South
Chilliwack, British Columbia
Beautiful 2-Story Rowhome with a Separate 2-Bedroom Suite in Iron Horse! Located in a vibrant, master-planned community with green pathways, colorful homes, and Iron Horse Park, this home is just steps from local amenities like shopping, dining, and recreation. This modern rowhome features an open-concept layout with a stylish kitchen, Kitchenaid appliances, a large island, and a cozy gas fireplace. With 5 bedrooms and 3.5 bathrooms, including a legal 2-bedroom suite with a separate entrance, it's perfect for family living or generating rental income. Enjoy a fully fenced yard with 2 gates, a double garage, and an extra parking spot beside the garage. Extras include Ethernet wiring, a Grizzly Level 2 EV charger, and plenty of storage. ***Open House: July 27 1:30-3:30pm*** (id:57557)
201 7651 Amber Drive, Sardis West Vedder
Chilliwack, British Columbia
One of the largest floorplans in the sought-after 55+ community of Emerald Court this 2 bed + Den unit is right in the heart of Sardis! Bright & spacious w/ mountain views & rare enclosed balcony adding livable square footage! Big primary w/ full ensuite & 2nd bedroom is of great size accompanied by the 2nd 4-piece bathroom. Tastefully updated with flooring, paint, crown molding & custom kitchen with newer cabinets, counters, backsplash & black stainless fridge & stove. Expansive open-concept living room with NG fireplace, formal dining & large laundry room with sink. Amenities include: Exercise room, rec room, billiards room, workshop & guest suite! Walk to shopping, restaurants and malls! 1 secure parking & locker. Maintenance fee includes water, hot water & NG. Rent a 2nd parking stall * PREC - Personal Real Estate Corporation (id:57557)
62 8413 Midtown Way, Chilliwack Proper South
Chilliwack, British Columbia
Original owner, well cared for 3Bed 4Bath + Rec Room townhouse with morning/evening sunlight. Nearly 1,800 sqft across 3 functional levels that feature large windows. Spacious open-concept layout with a large island kitchen, S/S appliances, GAS RANGE, dining area, powder bath, and a bright living room that opens to a balcony w/ a gas BBQ hookup. Upstairs features 11' ceilings, mountain views, a large primary room w/ W/I closet and 2 sink ensuite plus 2 additional bedrooms, full bath, and laundry. The lower level includes a versatile rec room with a separate entry, powder bath and walkout access to a fenced yard. Perfect for a home office or another bedroom. Centrally Located in a family friendly complex, minutes from HWY 1, Sardis, District 1881, schools, shopping, trails and transit. (id:57557)
404 46187 Thomas Road, Sardis East Vedder
Chilliwack, British Columbia
A forward-thinking master planned community is here in Sardis. Welcome to Andmar 2, a modern blueprint of sustainable, and connected buildings to live your best life. Exceeding current energy-based building standards, these beautifully finished studio, one and two-bed condos will be meticulously crafted to elevate every aspect of your day-to-day living. Retail tenants will include Nature's Fare Organic Market, restaurants, bistros, cafes, and professional services. From pedestrian-friendly streets to sustainably focused stores and local businesses, Andmar is a place where life unfolds in harmony with nature. Andmar One's interior design styles correspond with each exterior facade. Select units feature balconies or solarium decks. Sales promotions available now, www.liveatandmar.com * PREC - Personal Real Estate Corporation (id:57557)
111 51096 Falls Court, Eastern Hillsides
Chilliwack, British Columbia
RARE MASTER ON MAIN 1/2 DUPLEX RANCHER w/ FULL BASEMENT on HOLE 1 @ THE FALLS GOLF COURSE!! Over 3,100 sqft of LUXURY finishings from TOP TO BOTTOM - CENTRAL AC, HARDWOOD FLOORS, HIGH END soft close cabinetry, QUARTZ counters, SPA INSPIRED bathrooms & MUCH MORE! GOURMET kitchen w/ N/G stove, S/S appliances, LARGE WALK THRU pantry & TONS OF STORAGE! BREATH TAKING PANORAMIC VALLEY VIEWS from all levels especially off MASSIVE COVERED PATIO overlooking the FAIRWAY & GREEN! TRIPLE GARAGE (2 cars + golf cart), 3 MASTER BEDROOMS all w/ ENSUITES (MASTER ON MAIN OPTION!), 4 Natural Gas F/Places, MEDIA ROOM, & SPACIOUS LAUNDRY ROOM. Located in executive 'VISTA GREEN' strata nestled onto THE FALLS GOLF COURSE in Chilliwack's premier Eastern Hillsides Community. BEST LAYOUT IN DEVELOPMENT DONT DELAY! (id:57557)
310 46195 Thomas Road, Sardis East Vedder
Chilliwack, British Columbia
A forward-thinking master planned community is here in Sardis. Welcome to Andmar 3, a modern blueprint of sustainable, and connected buildings to live your best life. Exceeding current energy-based building standards, these beautifully finished studio, one and two-bed condos will be meticulously crafted to elevate every aspect of your day-to-day living. Retail tenants will include Nature's Fare Organic Market, restaurants, bistros, cafes, and professional services. From pedestrian-friendly streets to sustainably focused stores and local businesses, Andmar is a place where life unfolds in harmony with nature. Corner units on level 2 feature spacious walk out terraces. Sales promotion, included with the purchase of any Studio Condo- A sleek designed Murphy Bed system. www.liveatandmar.com * PREC - Personal Real Estate Corporation (id:57557)
404 46195 Thomas Road, Sardis East Vedder
Chilliwack, British Columbia
A forward-thinking master planned community is here in Sardis. Welcome to Andmar 3, a modern blueprint of sustainable, and connected buildings to live your best life. Exceeding current energy-based building standards, these beautifully finished studio, one and two-bed condos will be meticulously crafted to elevate every aspect of your day-to-day living. Retail tenants will include Nature's Fare Organic Market, restaurants, bistros, cafes, and professional services. From pedestrian-friendly streets to sustainably focused stores and local businesses, Andmar is a place where life unfolds in harmony with nature. Corner units on level 2 feature spacious walk out terraces. Sales promotion, included with the purchase of any Studio Condo- A sleek designed Murphy Bed system. www.liveatandmar.com * PREC - Personal Real Estate Corporation (id:57557)
510 46195 Thomas Road, Sardis East Vedder
Chilliwack, British Columbia
A forward-thinking master planned community is here in Sardis. Welcome to Andmar 3, a modern blueprint of sustainable, and connected buildings to live your best life. Exceeding current energy-based building standards, these beautifully finished studio, one and two-bed condos will be meticulously crafted to elevate every aspect of your day-to-day living. Retail tenants will include Nature's Fare Organic Market, restaurants, bistros, cafes, and professional services. From pedestrian-friendly streets to sustainably focused stores and local businesses, Andmar is a place where life unfolds in harmony with nature. Corner units on level 2 feature spacious walk out terraces. Sales promotion, included with the purchase of any Studio Condo- A sleek designed Murphy Bed system. www.liveatandmar.com * PREC - Personal Real Estate Corporation (id:57557)
501 46195 Thomas Road, Sardis East Vedder
Chilliwack, British Columbia
A forward-thinking master planned community is here in Sardis. Welcome to Andmar 3, a modern blueprint of sustainable, and connected buildings to live your best life. Exceeding current energy-based building standards, these beautifully finished studio, one and two-bed condos will be meticulously crafted to elevate every aspect of your day-to-day living. Retail tenants will include Nature's Fare Organic Market, restaurants, bistros, cafes, and professional services. From pedestrian-friendly streets to sustainably focused stores and local businesses, Andmar is a place where life unfolds in harmony with nature. Corner units on level 2 feature spacious walk out terraces. Sales promotion, included with the purchase of any Studio Condo- A sleek designed Murphy Bed system. www.liveatandmar.com * PREC - Personal Real Estate Corporation (id:57557)
9 46211 Promontory Road, Sardis South
Chilliwack, British Columbia
Located on the Green Street in Iron Horse! Stylish 4-bed, 4-bath rowhome blends modern design w/ everyday comfort. Bright, open-concept main floor features sleek kitchen w/ large island, stone counters, S.S. appliances & chic cabinetry"”perfect for entertaining! Cozy up by the NG fireplace & enjoy the convenience of a mudroom w/ laundry & guest bath. Upstairs, the spacious primary includes a walk-in closet & ensuite. 2 more bedrooms & full bath complete the upper level. Fully finished basement offers a rec room, 4th bed & full bath. Could be in-law suite. Stay cool with AC & enjoy summer BBQs in your fenced yard w/ a covered patio. Detached garage + extra parking. Walk to everything you need! Just mins from the river, hiking & Cultus! Fees are only $100 month total! * PREC - Personal Real Estate Corporation (id:57557)
201 46195 Thomas Road, Sardis East Vedder
Chilliwack, British Columbia
A forward-thinking master planned community is here in Sardis. Welcome to Andmar 3, a modern blueprint of sustainable, and connected buildings to live your best life. Exceeding current energy-based building standards, these beautifully finished studio, one and two-bed condos will be meticulously crafted to elevate every aspect of your day-to-day living. Retail tenants will include Nature's Fare Organic Market, restaurants, bistros, cafes, and professional services. From pedestrian-friendly streets to sustainably focused stores and local businesses, Andmar is a place where life unfolds in harmony with nature. Corner units on level 2 feature spacious walk out terraces. Sales promotion, included with the purchase of any Studio Condo- A sleek designed Murphy Bed system. www.liveatandmar.com * PREC - Personal Real Estate Corporation (id:57557)
204 46195 Thomas Road, Sardis East Vedder
Chilliwack, British Columbia
A forward-thinking master planned community is here in Sardis. Welcome to Andmar 3, a modern blueprint of sustainable, and connected buildings to live your best life. Exceeding current energy-based building standards, these beautifully finished studio, one and two-bed condos will be meticulously crafted to elevate every aspect of your day-to-day living. Retail tenants will include Nature's Fare Organic Market, restaurants, bistros, cafes, and professional services. From pedestrian-friendly streets to sustainably focused stores and local businesses, Andmar is a place where life unfolds in harmony with nature. Corner units on level 2 feature spacious walk out terraces. Sales promotion, included with the purchase of any Studio Condo- A sleek designed Murphy Bed system. www.liveatandmar.com * PREC - Personal Real Estate Corporation (id:57557)
325 8497 Young Road, Chilliwack Proper South
Chilliwack, British Columbia
NO GST for 1st time Buyers, Our popular air conditioned B1A 1 Bed and Den is Move In Ready and yes you can bring your KING SIZE BED! Chilliwack's best value condos with 113 suites and 19 floor plans. No age restriction and pet friendly. Features include, Air Cond, Quartz Counters, 6 quality Appliances, King Size Bedrooms, Wide plank scratch resistant flooring, LED lighting, Window Blinds, Screens, 9' Ceilings, Glass Solarium Deck Enclosure, plus this one has a huge extended patio as limited common property for just this suite. Low strata fees, Fitness room, Pool Table, Ping Pong Table, Car wash and Vac, Extra Parking, Storage, EV Car Charge Available & Much More! Open House 12:00-4:00 weekends or by private appt. (id:57557)
307 8497 Young Road, Chilliwack Proper South
Chilliwack, British Columbia
TOP FLOOR and NO GST for 1st time buyers for our popular air conditioned B1A 1 Bed and Den is Move In Ready and yes you can bring your KING SIZE BED! Chilliwack's best value condos with 113 suites and 19 floor plans. No age restriction and pet friendly. Features include, Air Cond, Quartz Counters, 6 quality Appliances, King Size Bedrooms, Wide plank scratch resistant flooring, LED lighting, Window Blinds, Screens, 9' Ceilings, Glass Solarium Deck Enclosure, plus this one has a huge extended patio as limited common property for just this suite. Low strata fees, Fitness room, Pool Table, Ping Pong Table, Car wash and Vac, Extra Parking, Storage, EV Car Charge Available & Much More! Open House 12:00-4:00 weekends or by private appt. (id:57557)
98 8413 Midtown Way, Chilliwack Proper South
Chilliwack, British Columbia
This END Unit townhome boasts over 1735sq ft spread out over 3 levels. Features a DOUBLE garage with visitor spot right next to it, park up to 4 vehicles. A fenced backyard is a great space for your furry friends. The lower level includes a large Rec/Media room or can be used as another bedroom with two pc washroom. The Main offers an open floor plan with large kitchen to Dining room and a warm and welcoming Living room with Electric fireplace for cold days and a slider opening up to the large Sundeck that's perfect for BBQ weather. Upstairs you find the Primary with large walk in closet and spa like Ensuite Bathroom, the main bathroom and Laundry with two good sized rooms. High ceilings throughout and located close to Hwy 1, shopping, and schools. (id:57557)
603 45497 Campus Drive, Garrison Crossing
Chilliwack, British Columbia
Penthouse with a big balcony nestled in Sardis' charming Garrison Campus master-planned community, The York Residences by Diverse Properties cultivates connection and quality. Built by the same developers of Garrison Crossing and River's Edge, with all amenities, including the Canada Education Park, Vedder River, shops, restaurants and grocery store & pharmacy all within a 5 minute walk. These modern condos feature quartz countertops, stainless steel appliances and an efficient heat pump to keep you cool in the summer and warm in the winter. Also included is a vaulted ceiling right above the living room for your convenience. Come for the stunning park and mountain views. Whether you choose to live or invest, a home at The York Residences is a smart choice for today and tomorrow. (id:57557)

