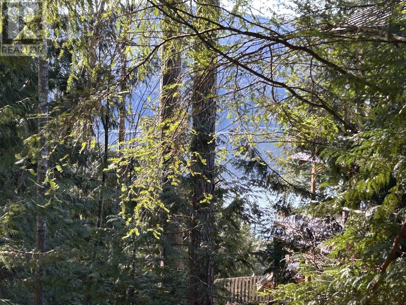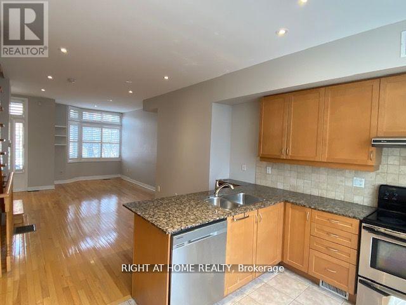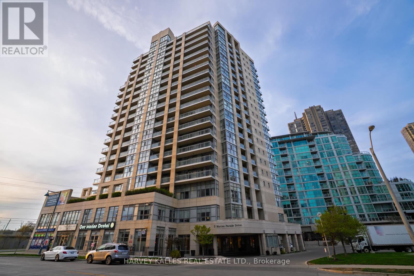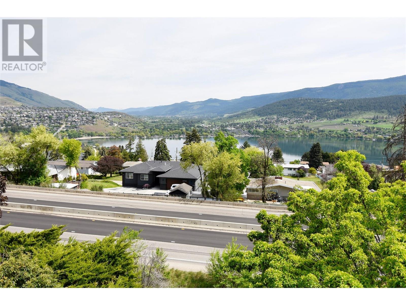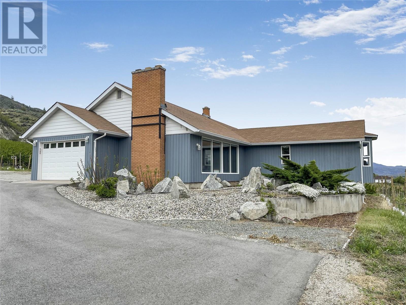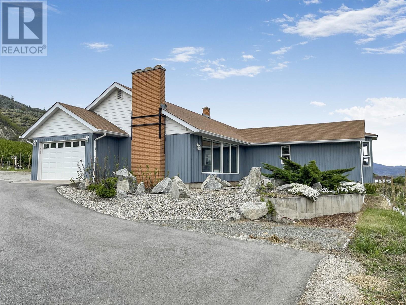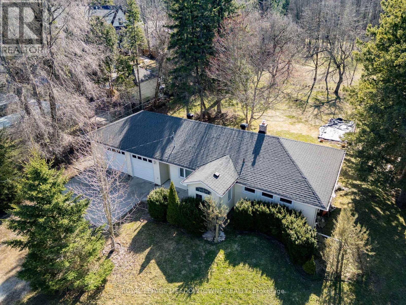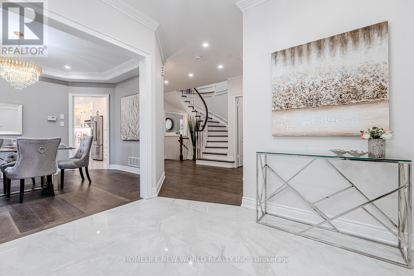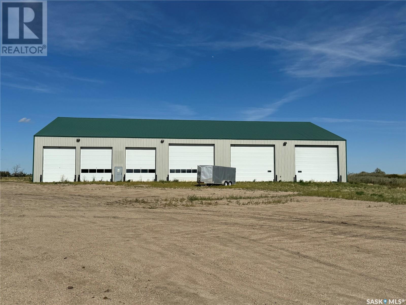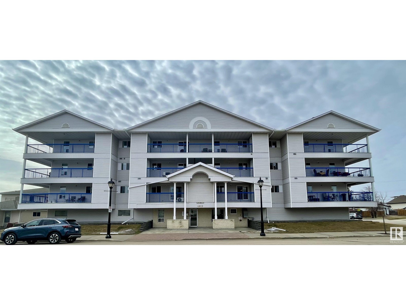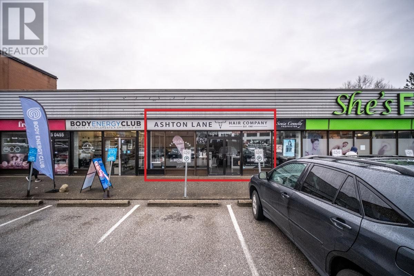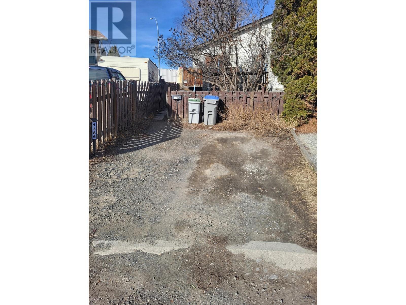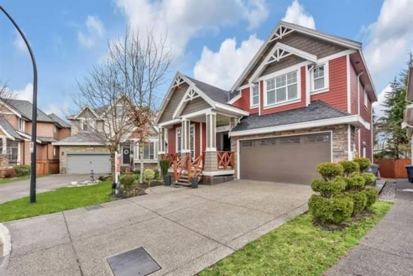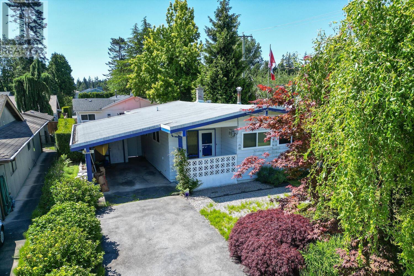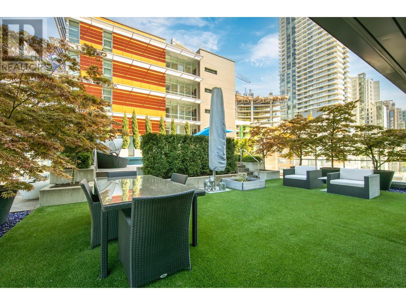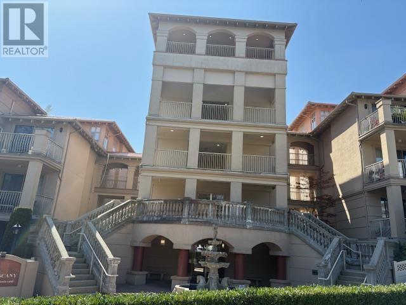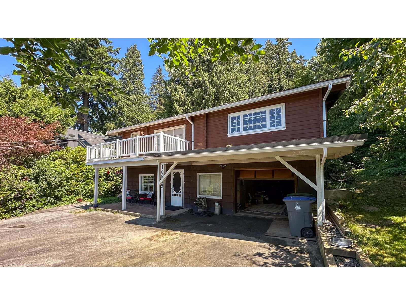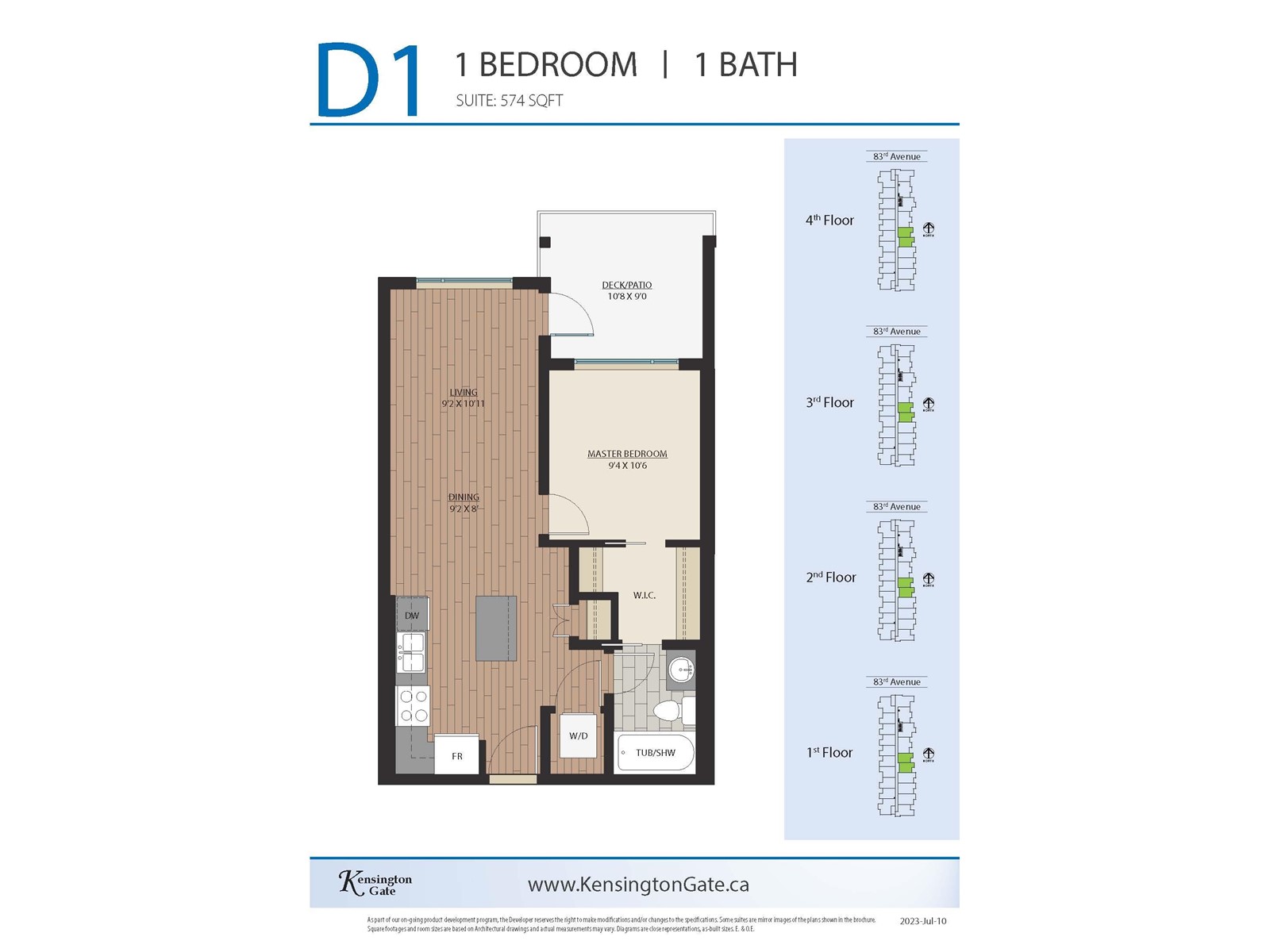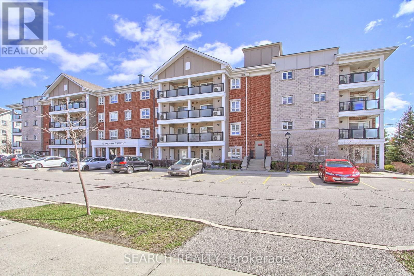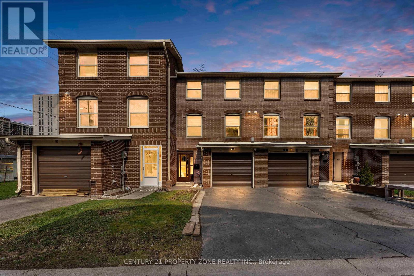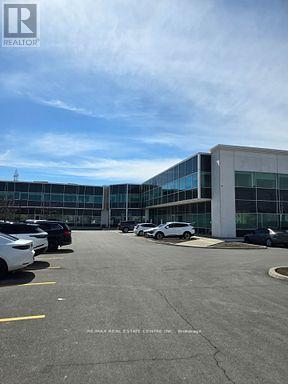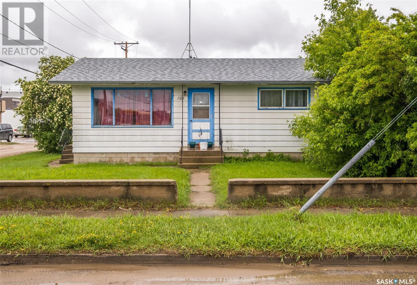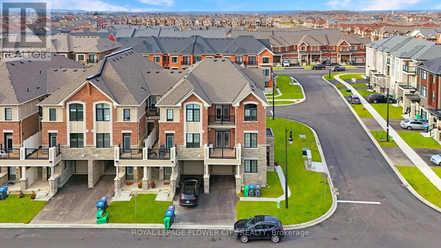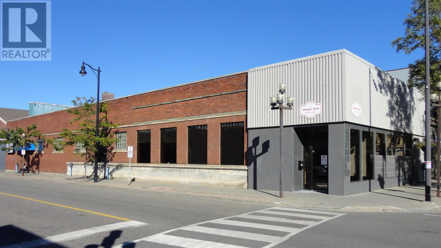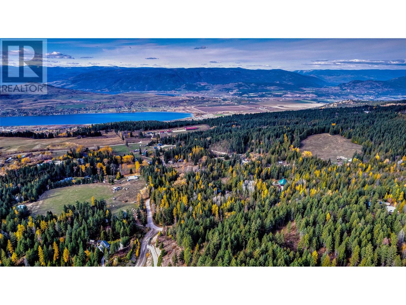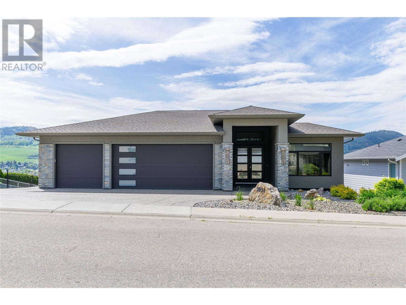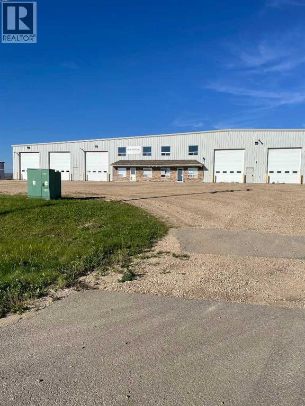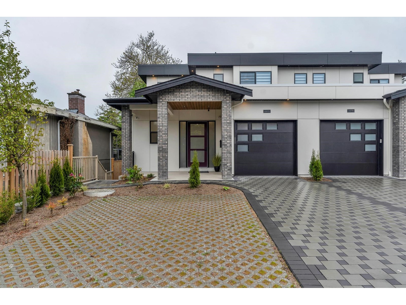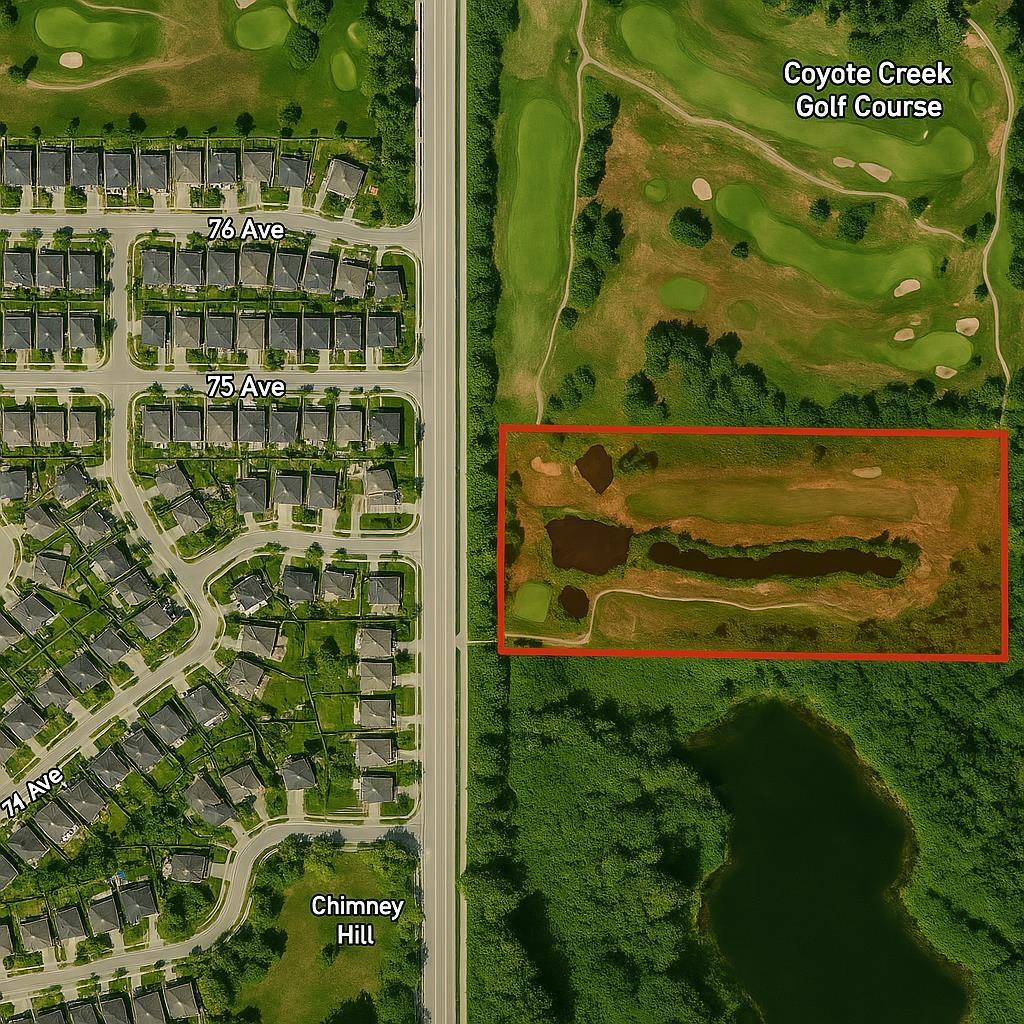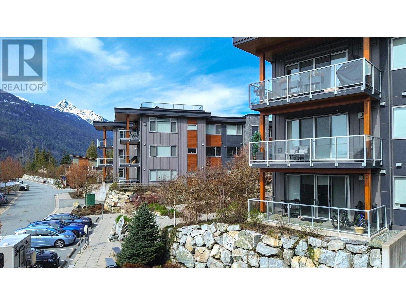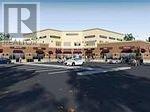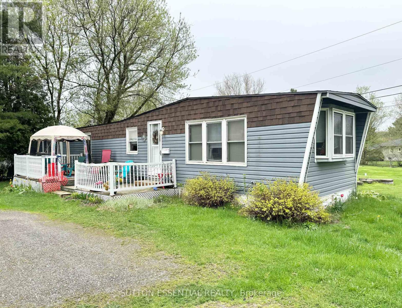Lot 71 Klahanie Drive
Sechelt, British Columbia
Lovely building lot with ocean and sunset views in Sandy Hook, on Sechelt Inlet. The uniquely southwest-facing property has been partially cleared to open up the views. Geotechnical assessment and topographical survey complete, and ready to build in this fabulous area with neighbourhood beach, boat launch and 9 minutes from downtown Sechelt. Ocean view building lots like this are becoming increasingly rare, call for more info. (id:57557)
15613 18 Avenue
Surrey, British Columbia
Bright and inviting south-facing classic basement entry home located on a tranquil street in South Surrey, offering abundant potential! This property boasts a 60x120 rectangular lot, totaling over 7,200 square feet, making it ideal for families and builders alike. The well-maintained home features three bedrooms and two bathrooms on the upper level, an updated kitchen with direct access to the sun deck, a spacious family room, and dining room, along with one bedroom and a recreation room in the basement. Recent updates include a new roof and furnace from 2018, along with renovated kitchen, bathrooms, and flooring. Enjoy a large backyard with plenty of space for gardening or play. Located within the catchment areas for Jesse Lee and Earl Marriott schools. (id:57557)
36 Michael Power Place
Toronto, Ontario
Bright, Lots of upgrades! Parking for 2 Cars! Walking Distance to Islington Station. This 3+1Br Townhome offers a combination of Functionality and Charm! Prime Br with 4 Pc Ensuite and Spacious W/I Closet. Bonus Private Rm in the Basement, Ideal for an Office or Guest Rm. Eat-in Kitchen w/Granite counters, Walk-out to large Patio. The Second floor features a private and sunny Balcony. (id:57557)
507 - 3 Marine Parade Drive
Toronto, Ontario
Welcome to Hearthstone by the Bay Suite 507 at 3 Marine Parade Drive, Etobicoke Nestled in the heart of Toronto's vibrant waterfront community, offers an exceptional lifestyle in the Sought After Hearthstone By The Bay Seniors Residence! This beautifully maintained one-bedroom, one-bathroom residence features a well-designed open-concept layout, perfect for those seeking comfort, convenience, and elegance. The spacious living & dining area boasts wide-plank laminate flooring and floor-to-ceiling windows that flood the space with natural light. A walk-out to your private balcony offers a tranquil retreat with city and partial lake views ideal for morning coffee or evening relaxation. The modern kitchen is complete with granite countertops, stainless steel appliances, and ample cabinetry, all seamlessly integrated into the main living space to encourage effortless entertaining. The generous primary bedroom includes a large window and double closet, offering both functionality and serenity. The four-piece bathroom is tastefully finished with neutral tones, ceramic tile, and updated fixtures. Residents of Hearthstone by the Bay enjoy access to a unique collection of resort-inspired amenities, including a full-time concierge, wellness centre, fitness studio, resistance pool, massage room, library, theatre, and on-site dining facilities. Tailored services such as housekeeping, personal care, and meal plans create a warm, supportive environment, especially ideal for those looking for independent yet community-oriented living. Located steps from Lake Ontario, the Martin Goodman Trail, Humber Bay Shores Park, and waterfront cafes, this residence combines the best of nature and city convenience. With transit, shopping, and dining just minutes away, and the Gardiner Expressway nearby for commuters, the location is as practical as it is picturesque. Mandatory Club Fee: $1923.53 Hst Per Month. See Attached for List of What is Included. (id:57557)
8700 Clerke Road Unit# 3
Coldstream, British Columbia
Welcome to this spacious, level-entry 2 bed, 2 bath townhouse in the heart of Coldstream, offering 1,300+ sq. ft. of comfortable living space & unparalleled spectacular views of Kalamalka Lake. Step into a bright & well-maintained home featuring high-quality flooring & a functional layout designed for both everyday living & entertaining.The generous kitchen boasts ample cupboard & counter space, SS appliances & room for a breakfast nook or potential island addition—perfect for inspiring your inner chef.The open-concept living & dining areas seamlessly flow onto a large 15x10ft deck, where you can soak in panoramic lake & valley views—including the picturesque Coldstream orchards.Retreat to the primary bedroom which includes its own lake view, a w/i closet, & an ensuite bathroom.The 2nd bedroom makes a perfect guest room or home office, with a second 4pc bath & in-unit laundry completing the main floor. Additional highlights include: 2 parking spots (rare!); ample storage in the laundry/utility room & outdoor storage space; pet-friendly & rentals allowed; low-maintenance lifestyle – yard work is taken care of! Ideally located just steps from Okanagan College, athletic fields, walking paths, & minutes to Kalamalka Beach, Kalamalka Park, & downtown Vernon, this property offers the best of the Okanagan lifestyle. Whether you're looking to downsize, invest, or settle into a serene & scenic home—this is a must-see opportunity! Don’t miss your chance to own this rare Coldstream gem! (id:57557)
18606 Highway 97
Osoyoos, British Columbia
Discover this remarkable 8.95-acre vineyard estate situated on the prestigious Golden Mile Bench along the western slopes of Osoyoos Lake valley-Canada's premier wine region. Grapes grown exclusively here receive the coveted Geographical Indication designation on BC VOA wine labels, highlighting the unique quality of this renowned terroir. Recently leased and replanted (2022) by a local farmer, the vineyard features approximately 7.7 acres of premium Cabernet Franc and Merlot varietals. Expertly terraced plateaus offer ideal slopes, exceptional soils, and optimal sun exposure for grape cultivation. Complementing the vineyard is a renovated 3-bedroom farmhouse boasting beautiful lake and valley views, plus a detached workshop. Prime highway frontage and multiple building sites present opportunities for an estate residence or thriving agri-tourism ventures. An additional 1.7-acre parcel east of Highway 97 provides extra visibility and access. A rare investment blending agriculture, location, and natural beauty. (id:57557)
18606 Highway 97
Osoyoos, British Columbia
Discover this remarkable 8.95-acre vineyard estate situated on the prestigious Golden Mile Bench along the western slopes of Osoyoos Lake valley-Canada's premier wine region. Grapes grown exclusively here receive the coveted Geographical Indication designation on BC VOA wine labels, highlighting the unique quality of this renowned terroir. Recently leased and replanted (2022) by a local farmer, the vineyard features approximately 7.7 acres of premium Cabernet Franc and Merlot varietals. Expertly terraced plateaus offer ideal slopes, exceptional soils, and optimal sun exposure for grape cultivation. Complementing the vineyard is a renovated 3-bedroom farmhouse boasting beautiful lake and valley views, plus a detached workshop. Prime highway frontage and multiple building sites present opportunities for an estate residence or thriving agri-tourism ventures. An additional 1.7-acre parcel east of Highway 97 provides extra visibility and access. A rare investment blending agriculture, location, and natural beauty. (id:57557)
208 Martin Street
King, Ontario
Consider the possibilities of this well-maintained 2 bedroom, 1 bathroom bungalow. Nicely positioned on approx 95 x 210' lot on a well-located and quiet central King City street. Double Garage addition 2004 features 9' high doors, walk-up from basement, large storage room and with doors to front & back yard. The modest and livable home features cherry wood floors, ceiling fans and serene views. Walk to the Four Corners, restaurants, shopping and trails. (id:57557)
11 Fortune Crescent
Richmond Hill, Ontario
Your Searching is END. New Gorgeous and Fresh Reno. New Fabulous Entrance Door. Smooth Ceiling, Skylight, Top End Engineering Wood Floor on Main and 2nd Floor. 9 Feet Ceiling on Main Floor, Classical Fashion Crown Moulding, Fashion Lights, Pot Lights, Fabulous Kitchen With Stone Counter Top, Two Sinks and High End Faucets, Top End Stainless Steels Appliances. Large Master Bedroom With His and Her Closet, Sittng Arear and Fashion Ensuite Washroom, Whole Wall Back Splash. Four Bedrooms With Two New Ensuite Washrooms on 2nd Floor. Multiple Functions Room in Basement, Home Theater. Walking To High Rank Bayview S.S. and Elementary School. No Side Walk. This Is Your Dream Home, Nothing To Do, Just Move In and Enjoy. (id:57557)
2 Van Horne Street
Windthorst, Saskatchewan
Pole Built , metal clad - warehouse in the town of Windthorst 10 minutes from Kipling ,SK. approx.: 90’ x 146’ . Building has 6 Overhead doors on the front plus 3 in the rear . There is one large shop with 4 OH Doors in front , and 2 smaller drive through units. The shop has a concrete floor, including floor drain and metal clad walls and ceilings . Includes office/ lunchroom in mezzanine. Existing In -floor heat lines not connected. Building sold in AS-IS condition (id:57557)
#306 4812 51 Av
Stony Plain, Alberta
Bright and spacious top-floor corner unit in a quiet, well-maintained 55+ building. This inviting home offers over 1,100 sq ft of comfortable living space, featuring 2 bedrooms, a versatile den, and 1.5 bathrooms. Large windows fill the unit with natural sunlight, and there’s no shortage of storage throughout. Includes one underground parking stall and one outdoor stall. Low condo fees and located close to all amenities—shopping, transit, and more just minutes away. A fantastic opportunity to enjoy convenience, comfort, and community. (id:57557)
105 2635 Barnet Highway
Coquitlam, British Columbia
For Lease: Unit 105 ' 2535 Barnet Highway, Coquitlam, BCProperty Overview: Presenting an exceptional opportunity to lease a 2,219 square foot retail space located at Unit 105, 2635 Barnet Highway, Coquitlam, BC. This unit boasts high-end finishes, including polished concrete floors, masonry work, sinks, a wheelchair-accessible washroom, a lunchroom, heavy electrical services, and two private rooms at the rear. ?Highlights: Strategically situated on Barnet Highway, this property offers excellent visibility and accessibility, making it ideal for businesses seeking a prominent presence in a bustling commercial corridor. The surrounding area is characterized by a diverse mix of retail establishments, dining options, and service providers, attracting a steady flow of foot and vehicular traffic. Call Savvi for more details. (id:57557)
1386 Ottawa Place
Kamloops, British Columbia
This solid half duplex has been a rental for a very long time and showing times are restricted. Please see the viewing blocks on 'Showing Time"". This home offers 880 square feet on each of the 2 floors. There are 5 bedrooms (2 up and 3 down) and 2 full bathrooms. The smaller lot is good for someone that does not want any yard work. Bert Edwards Elementary is 500 feet away and you are within walking distance to all other amenities. (id:57557)
12275 Hillside Street
Maple Ridge, British Columbia
Opportunity knocks! Centrally located yet on a quiet street. This property offers a 11,330 sf lot (103' x 110') with a 2,700 sqft house while having huge potential for multi-family development. This 4 bedroom 2 bath home is a Bungalow with unfinished basement. Garage and lots of storage are a great bonus. Previous updates to the home include open concept kitchen, newer bathrooms, vinyl windows. Large Mstr Bdrm on the main with huge private ensuite bathroom. Centrally located to schools and parks, transit and shopping. (id:57557)
17431 0b Avenue
Surrey, British Columbia
Welcome to this stunning home in the heart of Pacific Douglas, one of South Surrey's most desirable neighborhoods! Located on a quiet, family-friendly street, 17431 0B Avenue offers a perfect blend of elegance and functionality. This beautifully maintained home features 7 bedrooms and 6 bathrooms, a bright open-concept layout, chef-inspired kitchen with high-end appliances, and quality finishes throughout. Enjoy the sunny, private backyard - ideal for entertaining or relaxing. Walking distance to Douglas Elementary, parks, Peace Arch border, and just minutes to White Rock Beach and all amenities. A true gem you won't want to miss! (id:57557)
5086 12 Avenue
Delta, British Columbia
Why rent or live in a townhome when you can own this detached 1,058-square-foot rancher on a 6,760-square-foot corner lot in Central Tsawwassen? This charming home features hardwood floors, 2 bedrooms and a fabulous yard perfect for gardening and entertaining. With endless potential to customize and bring your creative interior design ideas, this property offers the opportunity to transform it into your own private oasis. Enjoy the benefits of single-level living, complete with the privacy and space of your own yard-truly a rare find in today's market! Note:Potential to build up to 3029 square foot plus basement home/duplex - Buyer to confirm with City of Delta. (id:57557)
811 1372 Seymour Street
Vancouver, British Columbia
'PODIUM PENTHOUSE' with jaw dropping 2,000+sf PRIVATE Roof Deck inc 30' POOL/SPA, SAUNA OUTDOOR KITCHEN/COVERED TV/LOUNGE/YARD! This extraordinary residence designed by Robert Ledingham is truly one of a kind. Perfect rectangular plan, with the main living area and bedrooms totally separated. Impressive/soaring 9'2" ceilings throughout, HW/Stone Floors,Control 4/Lutron, gourmet kitchen w pantry/multiple fridges/cooling drawers/DW's/6 burner gas WOLFE range. Enormous Living Room w Dining Room and 300+bottle glass wine cellar are show stoppers. The Primary Bedroom/ensuite are boutique hotel quality, with 2 additional/generous Bedrooms in the same wing (both w ensuite). This very unique opportunity is located steps from shopping, restaurants, parks and the many conveniences of Urban Living! (id:57557)
306 3176 Plateau Boulevard
Coquitlam, British Columbia
Welcome The Tuscany ! Spacious 2 bedrooms, 2 bathroom with 9' foot ceiling and crown molding. Large Kitchen comes with quartz countertop, tile and laminate flooring throughout . Located in a quiet neighbourhood, Westwood Plateau Golf Course is close by, a short drive to Coquitlam Center and school close by. Come with 2 parkings and a storage locker. Schedule for your private viewing today! (id:57557)
10542 125b Street
Surrey, British Columbia
This 14,554sq.ft. 1/3rd of an acre lot in Surrey offers attractive Fraser River, mountain & city views with exciting redevelopment potential under Bill 44.Whether you plan to ReZone and envision a multi-unit development,a luxury estate,or a profitable rental project,this property is in a prime location near parks,schools,transit & future development projects.Buyer to confirm with the City of Surrey for multi-unit possibilities. the home is a charming Pan-Abode Style log house with vaulted cedar ceilings,hardwood floors & a cozy gas fireplace,PLUS a spacious finished basement for extra living space.It also has potential to be dismantled,moved & reassembled,adding unique value.Live in,rent out,or redevelop-don't miss this rare opportunity in Surreys rapidly evolving housing market. (id:57557)
5195 Rolla Road
Dawson Creek, British Columbia
OWNER MOTIVATED READY TO RETIRE / MAKE AN OFFER! Have you dream't of being your own boss? Located just 15 min North of Dawson Creek in the small Community of Rolla, BC is this family run, owner operated TURN-KEY BUSINESS. The store offers grocery and confectionary sales, restaurant, and is also a licensed liquor outlet. The restaurant portion was built on in 2004 and seats approximately 36 and is very well equipped. Perfectly located right along the highway, with lots of parking, it attracts oil field workers, residents of the Rolla community and surrounding areas. The building is approximately 1900 sq ft and is zoned C2. This is an amazing opportunity, and it is the only store in the area, so THE POTENTIAL IS HUGE! The Building and equipment are regularly maintained, including new shingles in fall 2017. Call today for more information! (id:57557)
104 20932 83 Avenue
Langley, British Columbia
Welcome to Kensington Gate by Quadra Homes! This 1 bedroom 1 bathroom home has it all! Gourmet kitchen stocked with stainless steel, high end appliances including a 5 burner gas cooktop, convection oven, quartz countertops and white shaker cabinets. Heated tile floors in the bathroom, 9 ft ceilings, oversize windows. High quality finishing and A/C included!!! The 10'8 x 9' patio includes gas hook up for BBQ. Great, quiet location. Underground parking space with access for electric car charger. (id:57557)
102 - 70 Baycliffe Road
Brampton, Ontario
Located In Desirable Mount Pleasant Village! This beautifully maintained 1-bedroom, 1 bath condo on the Main Floor With Private Entrance. Parking right outside of the unit. Low Maintenance and Steps away To Go Station, Community Centre, Parks, And All Other Important Amenities (id:57557)
23 Eden Park Drive
Brampton, Ontario
Experience luxury and comfort in this extensively upgraded townhouse, perfectly located in a highly desirable, family-oriented neighborhood. Offering over $100,000 in premium upgrades, this sun-filled home features a thoughtfully designed, functional layout with three generously sized bedrooms and three updated washrooms. The elegant kitchen is equipped with brand new stainless steel appliances, including a glass cooktop stove, dishwasher, and range hood, making it ideal for home chefs. Spacious open-concept living and dining areas create a warm and inviting atmosphere, perfect for family gatherings and entertaining guests. Recent major improvements include a high-efficiency furnace, roof replacement, and stylish modern potlights, ensuring both comfort and contemporary appeal throughout.This impeccably maintained property is ideally situated close to essential amenities such as Bramalea City Centre, Chinguacousy Park, hospitals, renowned schools, and libraries, with easy access to Highway 410 and GO Transit for commuters. Offering a perfect blend of luxury, functionality, and location, this move-in-ready townhouse is an outstanding opportunity for first-time homebuyers and investors alike. Simply move in and enjoy an exceptional living experience. (id:57557)
48 Bay Steet
Little Current, Ontario
Quaint 2-bedroom home in Honora Bay, approximately 20km from Little Current. It has a large (24 ' x36') detached garage with a cement floor and electrical power. This property also has a sauna, storage shed, and a motorhome that can be used as a bunkie for guests. The current water supply consists of a cistern, comprising two to 1,000-gallon tanks. Although it is currently used as a year-round home, it could also make a great seasonal cottage. (id:57557)
5a - 30 Topflight Drive
Mississauga, Ontario
This Modern, Fully Finished Office Space Is Strategically Located Near Major Highways (401&407) And The Newly Developed LRT Line, Ensuring Excellent Connectivity And Accessibility. Ideal For Professional Services, The Space Features 4 Individual Office, Boardroom, A Welcoming Reception Area, And A Kitchenette. Ample Natural Light Streams In Through Large Windows, Providing An Inviting And Productive Environment. With Ample Parking Available For Clients And Employees, This Office Is Conveniently Located Just Minutes Away From Key Business Hubs And Courthouses, Making It Perfect For Legal And Professional Service Firms. ** EXTRAS ** All Measurements And Taxes To Be Verified By Buyer And/Or Buyer's Agent. The Unit Is Part Of New Condo Conversion. Application In Progress, Subject To Approval From City Of Mississauga. Please Refer To Attached Schedule C For More Information. Please note , Listed Price is Per Sqaure Feet. (id:57557)
101 2nd Avenue W
Shellbrook, Saskatchewan
Perfect starter home situated on a large mature lot in the quiet community of Shellbrook. This charming raised bungalow features 3 bedrooms and 1 bathroom with a total main floor living space of 768 sqft. The main floor offers a spacious living room with a large picture window, a good sized kitchen with a dining area and two sizeable bedrooms along with a 4 piece bathroom. The partially developed basement includes a utility room, storage, and an additional bedroom, providing ample space for future expansion. Recent upgrades include a new hot water heater and shingles. Centrally located close to schools, parks and groceries, this home is an excellent opportunity to enjoy the benefits of small town living! (id:57557)
207 Poplar Crescent
Paddockwood Rm No. 520, Saskatchewan
Looking for a private, secluded property in the wilderness to be able to host the whole family, but also want all the creature comforts of home? Look no further than this 4+ bedroom, 4 bathroom property with over 3800 sq/ft of living space and all the bells and whistles. Located in the Spruce Meadows subdivision between Christopher Lake village and Emma lake, comfortably sleep 12+ people in this stunning property that is privately tucked away on 2 adjoined lots. From the front entrance you will step into the 4 season sunroom and notice the beautiful heated slate tile floors that are a theme throughout most of the property. Also the abundance of natural light throughout from large picture-frame windows in the entrance that also are a common theme throughout the home. Stepping into the foyer you will notice the beautiful cedar staircase centerpiece that connects the entire home, topped with 27 foot ceiling with chandelier lighting. The kitchen features stainless steel appliances, 2 ovens with stove tops & hood fan including a gas range, a walk in pantry, and counter to ceiling backsplash. From the kitchen you flow into the large dining room equipped with a fireplace and LED Cove lighting. A bonus room, utility room and 2x3 pc baths with beautiful tile work complete the main level. Heading upstairs we have a large covered Deck area complete with tiled floors, outdoor kitchen, infrared sauna and hot tub. A Great room with wood burning fireplace, vaulted ceilings and large windows is a perfect room to celebrate the holidays during the winter months that also leads into a private back upper deck. The master bedroom is a jaw dropper, with natural gas fireplace, drop down TV system, and a stunning 5 pc ensuite with walk in closet. Finally we have a highly flexible loft space that includes an additional sleeping spot and a wet bar. This place was made for hosting, call your Realtor today to book your showing! (id:57557)
400, 11721 Macdonald Drive
Fort Mcmurray, Alberta
Welcome to River Glen Park! This 4th floor condo is ready for new owners. This unit features 2 bedroom, 1 bathroom, a kitchen, a spacious living room and large balcony. This unit also comes with 1 titled parking stall (#149A). This complex is within walking distance to the popular Macdonald Island Park, Miskanaw golf course, Borealis Park and the beautiful Syne Park. This complex offers two exercise rooms, 24-hour patrolled security, a park and BBQ pit area with picnic tables between Tower 1, Lower Muise and Low-Rise Building. This unit is currently rented for $1200/month until June 30 2025 (id:57557)
189 Keppel Circle
Brampton, Ontario
Introducing 189 Kappel Cir In The Heart Of West Brampton A Stunning, Freehold Corner Unit Town home Built By Renowned Mattamy Homes. This Modern 3-Storey Gem a corner model Currently Offers Unobstructed Views, and Provides A Peaceful Backdrop To This Urban Oasis. Featuring 3+1 Spacious Bedrooms And 3 Well-Appointed Bathrooms, This Home Boasts A Bright And Airy Layout With Gleaming Hardwood Floors Throughout The Main And Second Levels. Enjoy The Convenience Of Direct Garage Access From The Main Level, Along With A Versatile Den With Expansive Windows Perfect For A Home Office or A Small exercise room. The Modern, Open-Concept Kitchen Is A Chef's Dream, Complete With A Sleek Peninsula, Granite Countertops, Stylish Backsplash, and comes with Stainless Steel Appliances, And A Pantry For Added Storage. Step Out Onto The Balcony For A Breath Of Fresh Air, Or Host Memorable Dinners In The Formal Dining Room. The Inviting Living Room Offers Ample Space For Relaxation And Entertainment. Upstairs, The Third Level Is Home To Three Generously Sized Bedrooms ,Including A Luxurious Primary Suite Featuring A Walk-In Closet, A Private 3-Piece Ensuite, And A Charming Juliette Balcony. The Convenience Of Third-Level Laundry Ensures Daily Tasks Are Effortless. Ideally Located Near Top-Tier Amenities, Including Shopping, Restaurants, Schools, And Parks, With Easy Access To Major Highways For A Quick Commute To Toronto International Airport And Downtown Toronto, This Is The Perfect Opportunity To Make Your New home. Corner Unit, Large Windows Throughout. Tankless HWH. (id:57557)
752 Danforth Avenue
Toronto, Ontario
Prime Retail Space on sunny side of Danforth Ave, Next to new Pape Station underway. Previous Medical Clinic. Ideal for medical, take out food or other retail (id:57557)
150 Olive Avenue
Oshawa, Ontario
Vacant lot located on bus route and across the street from proposed central Oshawa go station. Easy access to 401, shopping, downtown uoit campus and more. (id:57557)
15-17 - 188 Spadina Avenue
Toronto, Ontario
Ground Level Retail Space in Highly Visible and Busy Intersection of Queen St W and Spadina Ave. The space includes units 15, 16 and 17 at 188 Spadina Ave on the ground floor of condo building. (id:57557)
513 Victoria Ave E
Thunder Bay, Ontario
New Listing. LOCATION ! LOCATION ! Across from The Court House Near The Soon to Be Opened Victoria Avenue. up To 7000 Square Feet of Premium Space. Presently Run As A Restaurant/Pub and Night Club. Gorgeous Interior Space, Professionally Renovated. Lock In Your Low Rental Rate Now !!! (id:57557)
Lot 7 6th St
Union Bay, British Columbia
Stunning ocean and mountain views. This 0.17-acre lot is nestled in a peaceful neighborhood in the charming community of Union Bay, offering the perfect setting to build your dream home. R-1 Zoning also allows for a carriage house or Secondary dwelling. Enjoy breathtaking panoramic ocean and Coastal mountain views overlooking Baynes Sound. Spend the evenings relaxing and watching the cruise ships go by Denman and Hornby Island as well as Sandy Beach. An added bonus is the road allowance adjacent to the lot. Embrace the tranquility of island living while being just minutes from Union Bay’s Market and Seafood Shop. With easy access to Courtenay, you'll be close to all your everyday amenities. Don't miss this rare opportunity to own a piece of paradise in one of Vancouver Island’s most desirable locations!'' (id:57557)
7811 Wilson Jackson Road
Vernon, British Columbia
Prime 4.52-Acre Lot Near Vernon & Silver Star! Build your dream home on this stunning 4.52-acre lot, perfectly located just 15 minutes from both downtown Vernon and Silver Star Ski Resort! Tons of flat, accessible building spots! Paved roadway for great access to this gem! Embrace the Okanagan lifestyle—hit the slopes in winter, and explore lakes and vineyards in summer. This is your chance to bring your dreams to life in a prime location! Power at the lot line, country residential zoned. (id:57557)
2953 Westview Road
Cranbrook, British Columbia
Check out our 24/7 virtual open house! Welcome to Westview Estates! This stunning 1.9-acre corner lot home offers quick access to Crown land, perfect for outdoor enthusiasts. The immaculate 2,600+ sq. ft. single level home is ideal for families at any stage of life, featuring 4 spacious bedrooms, 2 bathrooms, and breathtaking mountain views. Inside, vaulted cathedral ceilings and a floor-to-ceiling wall of glass create a bright, airy living space. The open-concept chef’s kitchen boasts ample counter space, a pantry, and a cozy breakfast nook. Entertaining family and friends is easy, with the large adjacent dining room and rear patio access right from the kitchen-perfect for summer time BBQ's. The primary suite is a true retreat with private patio access, a massive walk-in closet with custom built-ins, and a spa-like ensuite with dual vanities, a walk-in shower, and an oversized jacuzzi tub. Two additional bedrooms, a well appointed full bathroom, and a large laundry/mudroom add convenience and functionality. The oversized triple garage includes a workshop and a flex room—perfect for a home office, gym, or private guest suite. Outside, relax on the covered patio, soak in the hot tub, or gather around the firepit. Additional features include RV parking with hookups, an on-site sani-dump, and a secured storage area for tools and toys. Just minutes from Cranbrook, this home offers the perfect blend of luxury, rural living, privacy, and convenience. Welcome Home. (id:57557)
7091 Jasper Drive
Vernon, British Columbia
Welcome to a true masterpiece! Situated above the shores of Okanagan Lake in sought-after Lakeridge Estates, this 3700sq/ft, 5 bed Heartwood Homes crafted Rancher w/ walkout basement is sure to please those looking for luxury, practicality, & maintenance-free living. Stepping through 9’ tall double door entrance, you’ll immediately notice extraordinary attention to detail. From the elevated living room ceiling w/ beam detail to the sleek tiled fireplace surround; hand-selected quartz kitchen countertops w/ extra-deep edge; tiling perfection throughout the spa-like ensuite; epoxy finished garage floors; stamped concrete on spacious upper deck; even round handcrafted cabinetry in walk-in closet! It’s not only QUALITY that draws one to this lovely property, it’s also DESIGN, emphasizing easy flow from one living space to the next. Whether entertaining in the welcoming living room, preparing & enjoying meals in the kitchen w/ convenient butler’s pantry & dining room w/ floor-to-ceiling windows, or stepping out through double glass patio doors incorporating your huge covered deck area into the living space, where you can take in scenic lake &valley views. And finally, w/ a large 3 car garage for toy and car storage; EV power; a legal self-contained one-bedroom suite; extra RV parking w/ sewer, water & power; low-maintenance, easy-access yard; & tons of parking space, its all here. Looking for a high-quality, well-appointed, easy living home, this is one for you! (id:57557)
6896 Watson E Drive
Kamloops, British Columbia
Great setting with 0.24 acre lot capturing Kamloops Lake views! Only minutes to the boat launch and public Savona Beach area. This great piece of property has quick easy access off of Highway 1 in Savona with plenty of parking. Treed corner lot has 2 proper driveways - one on Watson Rd East and one on Watson Rd West. Fully fenced and pet friendly. This older 4 bedroom manufactured home has had a full electrical upgrade with a new Silver Label BC Safety Authority number issued. Home has a cozy porch off the back which opens into the dining nook adjacent to the galley style kitchen with 2 separate family rooms, 4 bedrooms & 2 bathrooms. Abundant fruit from your own trees. For showing requests kindly provide 24 hours notice for tenant. Buyer to verify all details if important. (id:57557)
Bay B, 594062 Range Road 125b St. Martin Road
Rural Woodlands County, Alberta
7200 SQ FT SHOP & OFFICE COMPLEX WITH 100 FT DRIVE THROUGH BAYS AND 16FT OVERHEAD DOORS. FENCED AND GRAVELLED COMPOUND WITH AMPLE PARKING FOR LARGE UNITS. THE 3 MAIN FLOOR OFFFICES WASHROOMS AND PARTS ROOM ARE ADJACENT TO THE SHOP. SECOND FLOOR STAFF ROOM WITH FULL BATHROOM . SHOP IS LOCATED IN THE NEW WOODLANDS INDUSTRIAL PARK ADJACENT TO THE WHITECOURT AIRPORT, ALSO THE 2 ADJOINING 8800 SQ FT SHOPS ARE NOW AVAILABLE TO LEASE FOR $12.00 SQ FT TRIPLE NET (id:57557)
100 Miller Wd
Leduc, Alberta
Nestled against a tree-line with views of the pond, this beautiful home offers both privacy and natural beauty. The sought-after Emerald model by Cranston welcomes you with an elegant front entry that opens into a bright & spacious main living area. The open-concept layout maximizes natural light & showcases the stunning backyard views. A spacious living room with a distinctive fireplace flows seamlessly into the timeless kitchen, which features a large island, extended cabinetry, and a convenient walkthrough pantry perfect for both everyday living and entertaining. The main floor also includes a powder room, a thoughtfully designed mudroom with a built-in bench, and a front den ideal for a home office. The lighted staircase leads to a cozy bonus room that provides additional living space. The primary suite features a striking feature wall, a luxurious five-piece ensuite bath, and a walk-in closet. Two additional bedrooms, a full bathroom, and a conveniently located laundry room complete the upper level. (id:57557)
891 Monte Vista Drive Unit# 43
Rossland, British Columbia
Live the Kootenay Lifestyle. Discover the blend of comfort and adventure with this 2020 SRI Mobile home located in the family friendly Paradise Mountain Manufactured Home Park in beautiful Rossland BC, just minutes away from world-class skiing, mountain biking and hiking trails. This home offers unbeatable access to outdoor adventure-all while being an affordable housing option in a desirable location. home features open-concept kitchen & living area, vaulted ceiling, walk in pantry and eating bar in kitchen, 3 bedrooms and 1 bathroom. This home sits on a nicely landscaped lot with pad rent being $475 per month. Please allow 24hrs notice for viewings. (id:57557)
15570 Oxenham Avenue
White Rock, British Columbia
Priced to sell. Welcome home to this stunning, BRAND NEW build in White Rock! A rare opportunity to own a ½ Duplex on very quiet street that feels like a detached home, boasting almost 3500 SQFT, a 7 bedroom home, fenced yard, and multiple patios. An exceptionally thoughtful build with spacious bedrooms, chef's kitchen w/ Bosch appliances, built-in work stations, extra high ceilings on the main floor, wine room, and high quality finishings throughout. Complete with AC, an attached garage, and ample storage throughout the home. Just moments away from the beach/White Rock Pier, Hospital, 5 Corners Shops & Restaurants, shopping and part of the sought-after Semiahmoo Secondary & White Rock Elementary catchment. A home that will suit your family's needs for years to come - A must see!!!!!! (id:57557)
7580 152 Street
Surrey, British Columbia
An exceptional opportunity awaits with this rare 13-acre parcel boasting 443 feet of frontage along 152 Street. Perfectly positioned just minutes from the future SkyTrain expansion, this property sits in one of Surrey's most strategic and rapidly growing areas. Surrounded by beautiful golf courses, this expansive lot is zoned for a variety of potential uses. Whether you're envisioning agricultural or horticultural ventures, or exploring permitted golf-related developments such as driving ranges, mini golf, indoor simulators, private clubs, neighbourhood pubs, child care centres, or clubhouses - the possibilities are endless CPG zoning also allows for a single-family home, making this the perfect blend of rural charm and development potential. Whether you're visionary homeowner or a savvy business investor, this is your chance to create something truly special in a lush, tree-lined setting in Surrey, BC. (id:57557)
114 41328 Skyridge Place
Squamish, British Columbia
Unique expansive SW corner residence at 'The Skysuites' - a boutique collection of West Coast inspired modern homes that are Built Green certified. Enjoy 1455 SF of one level living with direct views of Habrich, the Tantalus Range - 1 of only 6 suites this size! Living space opens out to 180 SF covered south facing patio which offers private keyed entry via path from courtyard. Generous foyer, 9 ft ceilings, oversized windows framing the views, great natural light, 3 bedrooms, 2.5 baths, wide plank oak + heated tile flrs, gas fireplace + range. Next to protected green space + endless forest trails, 20 min to Alice Lake, easy access to hwy. Bonus: only 1 common wall, 2 pkg, 2 lockers, common rooftop deck w/sweeping views + amenity rm. Experience life with a view + the forest just steps away! (id:57557)
744 Township
Rural Grande Prairie No. 1, Alberta
Welcome to a stunning 10-acre parcel tucked away in the beautiful Saddle Hills area, and just a few minutes from Sexsmith and Grande Prairie. Offering breathtaking views overlooking the valleys of the Saddle Hills, and the mountains beyond, this property captures the true essence of rural Alberta living. With a few trails already carved through the landscape and crown land directly to the north, adventure and serenity are right at your doorstep. Whether you're looking to build your dream home, start a hobby farm, or simply escape to a peaceful retreat, this parcel provides the perfect backdrop. Power is already brought onto the property, putting you one step closer to turning your vision into reality. Opportunities like this don’t come along often, take the first step toward your future today! (id:57557)
11 - 1241 Strasburg Road W
Kitchener, Ontario
Great Location, Few Years Old Plaza Built in 2022, Second Floor Unit, Many Uses available, Condo Fee$ 631.36 (As per Status Certificate) (id:57557)
300 Pineview Drive
Kaleden, British Columbia
CLICK TO VIEW VIDEO: Meticulously constructed 2002 RANCHER with walkout basement located in Kaleden. Situated on .27 acre this property offers a blend of tranquility & comfort with breathtaking Skaha Lake views, lush landscaping & fruit trees. With 4 beds, 3 baths, and almost 2,800 sqft of living space, this carefully maintained home provides ample space for your family's privacy and an inviting outdoor oasis for entertainment. The main open concept area is filled with natural light and seamlessly connects living room, dining area & kitchen. The spacious kitchen has stainless steel appliances, plenty of cabinetry & generous counter space for prepping meals or entertaining guests. The master suite is a peaceful retreat to relax & unwind with large windows for maximum mountain & lake views. The walkout basement has the potential for a suite to generate extra income from short-term rental or to host long-term guests. Equipped with gas furnace & A/C to keep you comfortable throughout the year, and a garage with room for toys, 2 cars or storage. This home is located in the sought-after community of Kaleden, the perfect spot for outdoor activities for both families as well as retirees. Whether you’re into hiking, dog walking, or e-bike riding, you’ll love the KVR trail. Fancy a day at the beach, cast a line in the lake, or visit a winery? There’s plenty of these options within a short distance. Don’t miss out on this rare gem in Kaleden to enjoy the tranquil escape from city life. (id:57557)
2 - 2-72 Main St. West Street W
Elizabethtown-Kitley, Ontario
This bright and inviting 2-bedroom, 1-bath home features an open-concept layout in a quiet, well-maintained park in the village of Lyn. Large windows fill the space with natural light, creating a warm and welcoming feel. While some cosmetic updates could make it shine, the home is clean, comfortable, and move-in ready. An updated propane furnace(2022) adds efficiency and peace of mind for year-round comfort. Enjoy the best of both worlds, peaceful small-town living with the convenience of Brockville just a short drive away. A great option for first-time buyers, retirees, or anyone looking to downsize affordably. There is a low monthly park fee, which includes lot rental, land property tax, garbage, snow removal of public roads and lawn maintenance of public areas. The homeowner is responsible for hydro, heat and/or internet. (id:57557)

