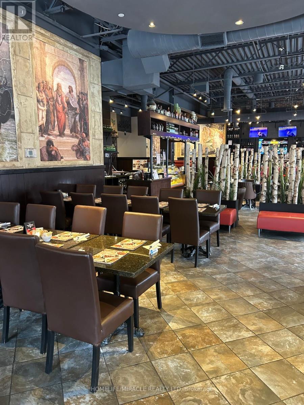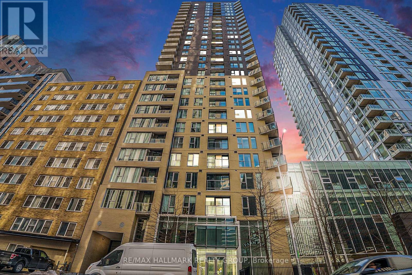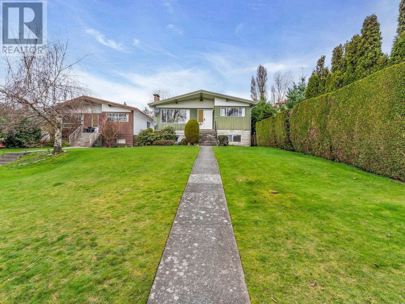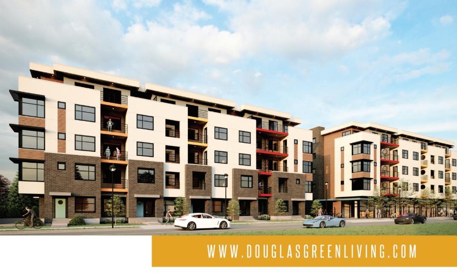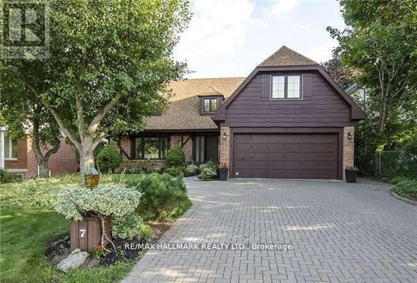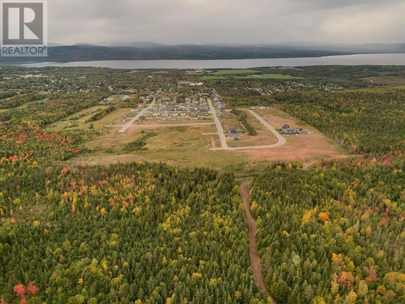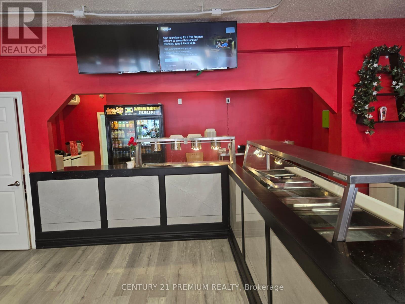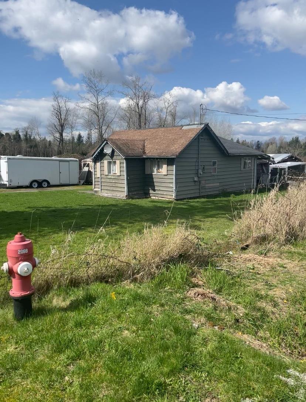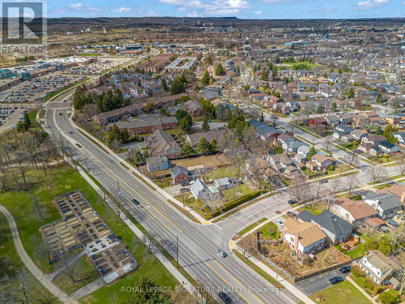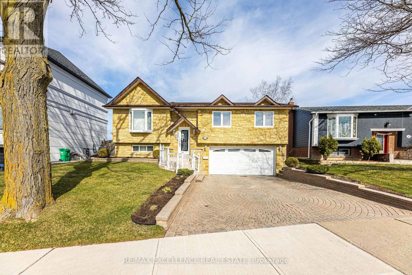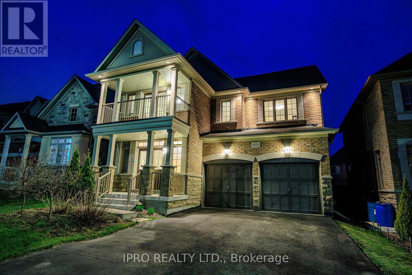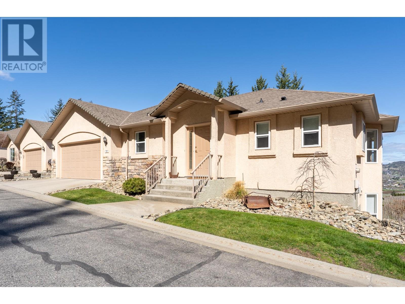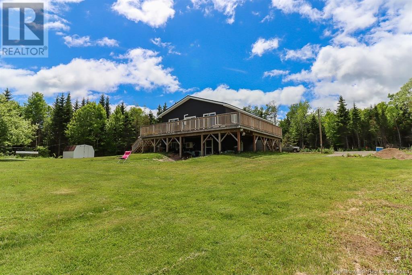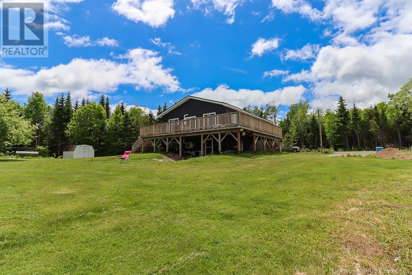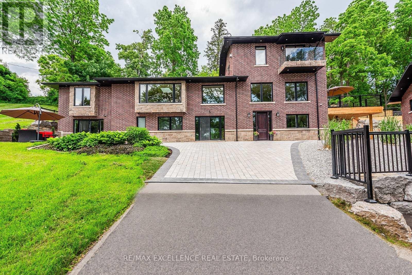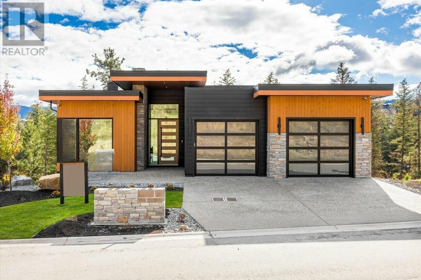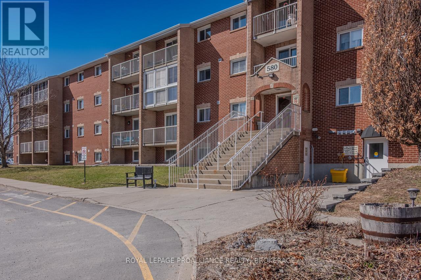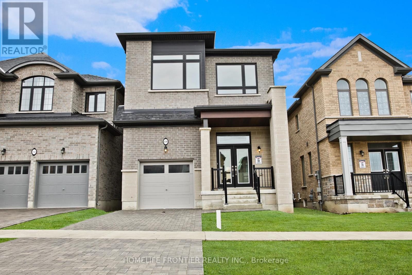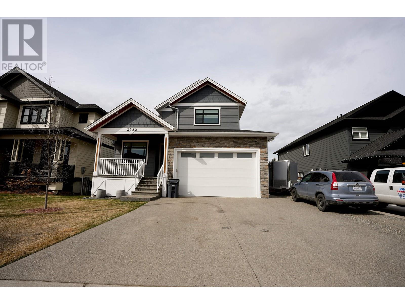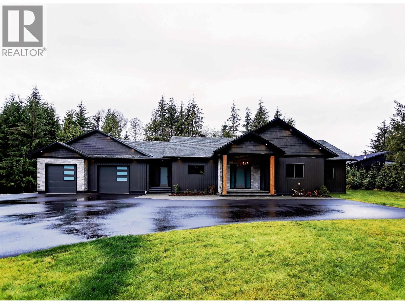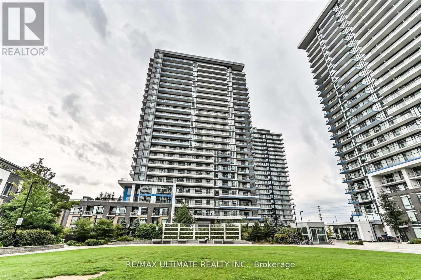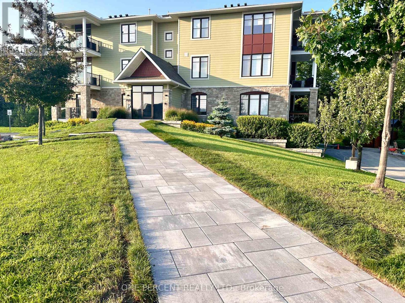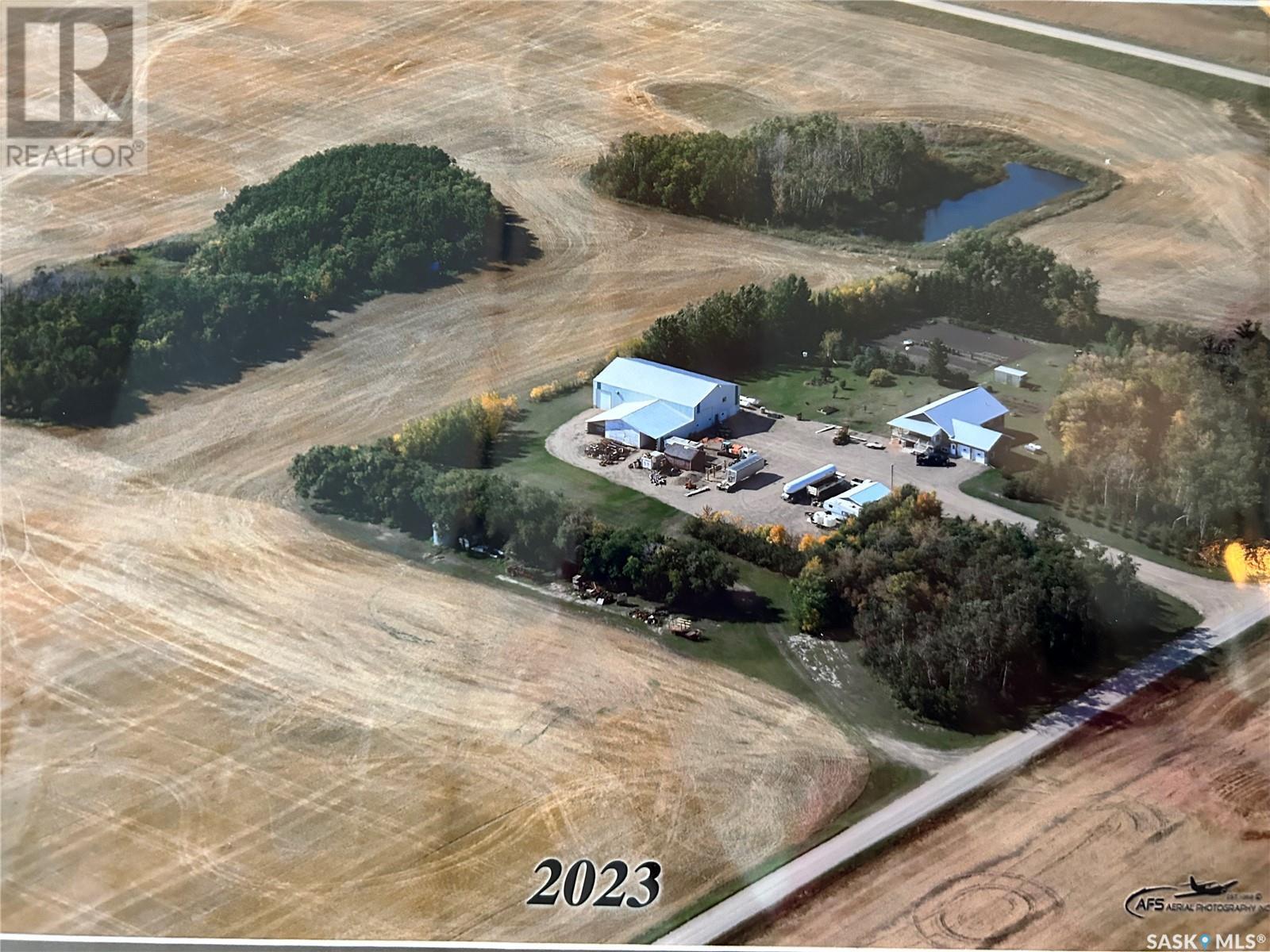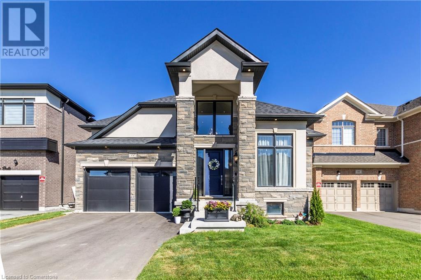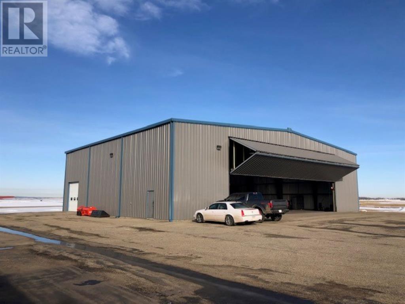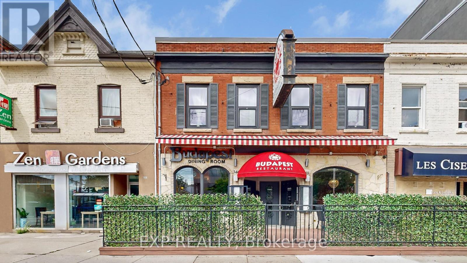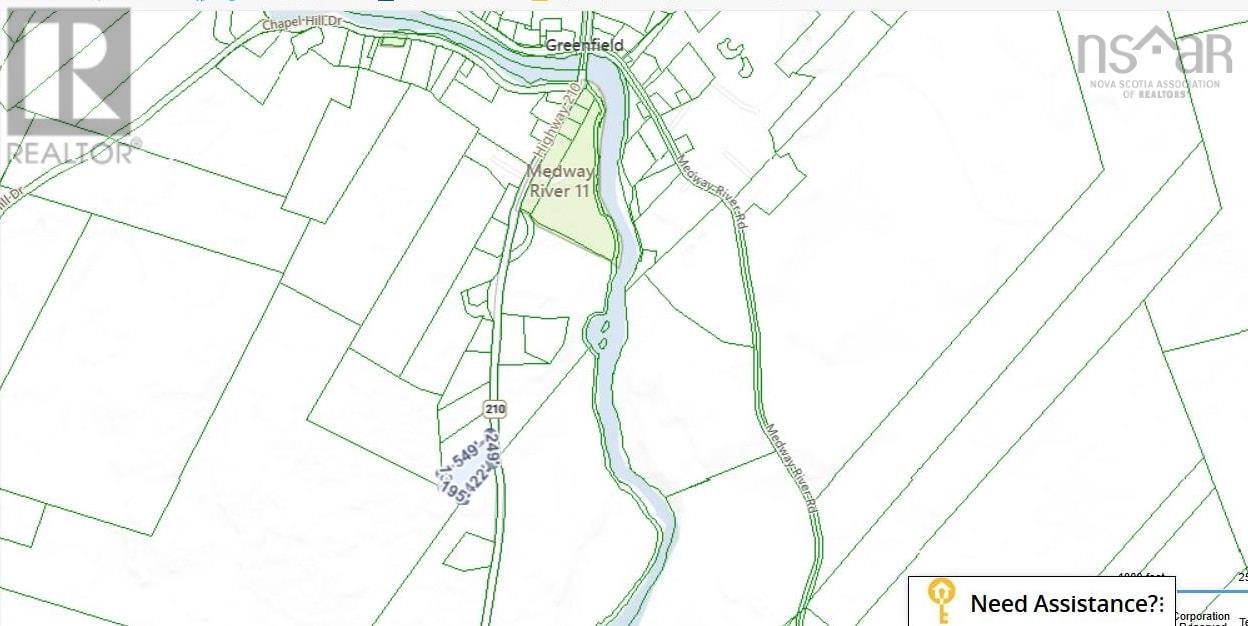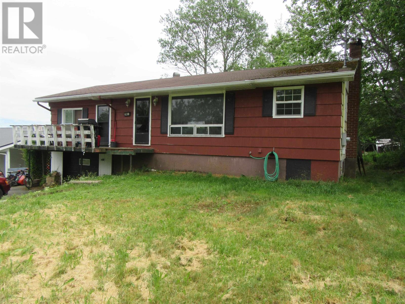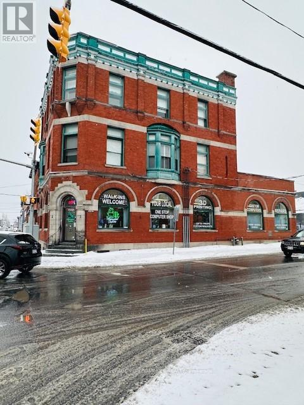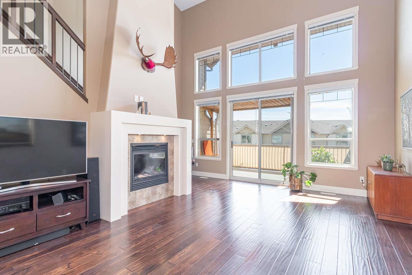117 Young Street
New Tecumseth, Ontario
Turnkey Business Opportunity Tecumseth! Thriving Symposium Café & Lounge in Rapidly Growing New Don't miss your chance to own a highly successful and well-established Symposium Café Restaurant & Lounge in the booming town of New Tecumseth! With a solid reputation, loyal customer base, and consistent annual sales exceeding $1.3 million, this business is primed for continued success and growth.Highlights:1) Prime AAA Location with high visibility and ongoing development all around2) Spacious & Stylish: 110 indoor seats 64-seat beautiful outdoor patio3) Long-term Lease in place with excellent terms4) All-inclusive, family-friendly menu that keeps guests coming back5) Turnkey operation professionally designed, fully equipped, and ready to go6) Strong Brand Recognition A favorite among locals and a destination spot for visitors from across New Tecumseth and surrounding areas Symposium Cafe Alliston is more than just a restaurant it's a staple in the community, known for its elegant ambiance and versatile menu offerings. Whether you're an experienced operator or looking to step into a thriving business with proven returns, this opportunity checks all the boxes.Inquire today to learn more about owning a standout restaurant in one of Ontario's fastest growing regions! (id:57557)
2101 - 2550 Simcoe Street N
Oshawa, Ontario
Modern 1-bedroom condo available for lease in the desirable Windfields community of North Oshawa! This bright and stylish unit features an open-concept layout, contemporary kitchen with stainless steel appliances, spacious bedroom, and a private balcony. Includes 1 parking space for your convenience. Located close to Ontario Tech University, Durham College, Costco, shopping, public transit, and Highway 407. Perfect for students, professionals, or couples seeking comfort and convenience in a growing neighborhood. A great place to call home! (id:57557)
6039 6041 Cherry Street
Halifax, Nova Scotia
"Cherry Street is a vibrant thread, with stories woven, softly said." Cherry Street in Halifax is a place so special it's hard to describe. 6041 & 6039 Cherry are over/under flats that have not been on the market for 25 years. Two character-filled three bedroom, two bathroom flats are perfect for owner-occupiers, investors, and folks looking to create a multi-generational household. Character abounds in this circa 1912 late Victorian eclectic home. Original millwork, high ceilings, and well-proportioned rooms echo yesteryear, with the convenience of modern updates added over the years. The two exterior decks overlook a spacious lawn and garden, and an extra lot provides parking for at least four cars, a rarity in this location. This cosy street is nestled into a vibrant neighbourhood. Excellent schools, hospitals, universities, shopping, restaurants, the Common, downtown and so much more is within easy walking distance. "On Cherry Street, a story's told in every painted door. A place to find a peaceful space, a home forevermore." Viewings by appointment; don't hesitate to book yours today. (id:57557)
13 Charlotte Lane
Shelburne, Nova Scotia
Welcome to 13 Charlotte Lane in Beautiful Shelburne, NS. It's presently one of the areas very nice restaurants, Charlotte Lane. Charlotte Lane Restaurant has been quality restaurant has an excellent reputation, many loyal patrons. This long running establishment has been operating here for many years. Waiting for someone else to give it their special touch to continue the successful business that it's been. Stop in and enjoy a wonderful meal and take a look at what could be your next business adventure. You have the option of living above or renting the spacious two bedroom apartment. This is a property of multiple uses. If being a restaurant owner is not for you and you have plans to open another business or relocate your business this would be a great location for it. This 173 year old +/- building is one of the areas beautiful well maintain buildings that is a short walk to the harbour, and many amenities. This property offers so much with the great location, seating capacity of 30 indoors and approximately 12 more guest on the back deck. This is a turnkey business and will include lots of extras to get you on your way with the next chapter of your life. See LBO for feature sheet. (id:57557)
1502 - 40 Nepean Street
Ottawa, Ontario
This beautifully designed 1 bedroom unit features 9-foot ceilings, neutral tones, and high-end finishes, including hardwood and tile flooring and sleek modern closet doors. The open-concept layout connects the living and kitchen areas, where you'll find contemporary cabinetry, a stylish backsplash, modern lighting, and stainless steel appliances. The living room offers a cozy electric fireplace and expansive windows that flood the space with natural light while showcasing stunning city views. Outstanding building amenities include: an indoor pool, fully equipped gym, communal lounge, guest suites, boardroom, and an outdoor patio with BBQ area. Prime downtown location with direct access to Farm Boy, and walking distance to shops, restaurants, cafés, Confederation Park, the NAC, and the Rideau Canal. Easy access to public transit and the highway makes commuting a breeze. Visit today! (id:57557)
13815 Theed Crescent
Summerland, British Columbia
Welcome to your new home in the heart of Summerland’s Main Town—perfectly nestled on a quiet, family-friendly cul-de-sac where kids still play outside and neighbours know each other by name. This 3-bedroom, 2-bathroom single-family home offers 1,555 square feet of space with a layout ideal for growing families or first-time buyers looking to build equity. Enjoy fresh fruit right from your yard with a cherry tree, peach tree, and Italian prune plum. The massive, fully fenced yard is ready for all your family fun—think summer BBQS, a trampoline, or even your dream garden. Need RV parking? You've got it. Plus, underground irrigation keeps your outdoor space green and low-maintenance. Inside, you’ll find 2 bedrooms and a full bath upstairs, with 1 bedroom and a 2-piece bath down. Three closets have been cleverly converted into pantries for extra storage. The large bay window, front windows, and impressive 12-foot window have all been updated, bringing in tons of natural light. Cozy up to the electric fireplace or explore the easily suitable basement with a separate entrance. All of this, just minutes from everything Summerland has to offer—shops, cafes, restaurants, groceries, and more. Bring your Pinterest board and turn this into your dream home! (id:57557)
3409 28 Avenue Unit# 313
Vernon, British Columbia
Step into simplicity at The Hub, your urban oasis nestled in the heart of Vernon! This isn't just a condo; it's your gateway to Okanagan lifestyle. Inside this 1 bedroom + versatile den (think guest room or home office!), you'll discover 614 sq ft of thoughtfully designed space. Picture sleek stone countertops meeting modern stainless steel appliances in your efficient kitchen. Forget laundry day hassles with your own in-unit setup. Retreat to your primary bedroom with its private 4-piece ensuite. Guests? They'll appreciate the private 3-piece bathroom with its convenient step-in shower. Built in '19 and bathed in morning light from its east-facing orientation, this well maintained unit feels fresh and inviting. Your private balcony is perfect for summer BBQs and evening relaxation. Stay cool year-round with wall-mounted A/C. Life at The Hub is easy. Secure your vehicle in the underground parking, stow your extras in your dedicated storage locker, and keep your bike safe in the secure storage. Furry friends are welcome too! This pet-friendly building allows up to 2 companions (under 40lbs). With no age restrictions and a budget-friendly $319.79 monthly strata fee, it's accessible to many. Location? Unbeatable. You're literally moments from Vernon's best shopping, diverse restaurants, and quick highway access. First-time buyer eager to dive in? Savvy investor seeking a prime location? Downsizing but not downgrading your lifestyle? The Hub is your answer. (id:57557)
1861 Island Avenue
Vancouver, British Columbia
Great opportunity to own a well-kept family home on this 40 x 170 = 6,800 sqft North-South oriented lot in Prime "River District". Solid and Spacious Vancouver Special with 5 bedrooms, 3 baths and 3 kitchens. Upstairs: 3 bed 1 bath with kitchen & 200 sf deck; Downstairs: a 1-bedroom suite, also a HUGE studio suite; Shared coin-laundry machines for all units. Big 160 sf storage area under the deck. 450 sf Double SXS garage with 2 open spaces on back lane. Super convenient location with easy access to all amenities. R1-1 zoning RESIDENTIAL INCLUSIVE allows building of 6 dwelling units or 8 rental dwelling units or single detached house with secondary suite and a laneway house. Buyer must verify land use with authorities for full satisfaction. Invest / hold / rebuild. Don't miss it! (id:57557)
57 Olive Avenue
Peterborough, Ontario
Attention Investors & First Time Home Buyers, this corner detached property is can potentially garnish $4700 /month from rental income. This newly renovated detached home has the potential of renting up to 7 rooms. Close to shopping, transit, minutes from highway and only an hour away from the city. Don't miss out on this opportunity. (id:57557)
209 185 175a Street Street
Surrey, British Columbia
Corner Unit Near U.S. Border - Douglas Green Living! Welcome to Douglas Green Living, a new community with 64 condos & 28 townhomes. This 1 bed, 1 bath corner unit offers 637 sq ft of open living space with high-end appliances, soft-close cabinetry, laminate flooring, A/C, 1 parking stall & 1 storage locker. Located in a quiet, family-friendly area, walking distance to Douglas Elementary & local parks. Just 5 minutes to White Rock Beach, shops, restaurants & groceries. Don't miss this amazing assignment opportunity - call now! (id:57557)
B 280 Nim Nim Pl
Courtenay, British Columbia
Welcome to 280 Nim Nim Place in East Courtenay. This functional half duplex is tucked away on a quiet cul-de-sac in a family-friendly neighbourhood, close to schools, parks, shopping and the hospital. The home offers 3 bedrooms, 1.5 baths, and a functional 1,450 sqft layout with main level living and bedrooms up. There's also a generous storage room upstairs that could easily work as a home office or hobby space. The kitchen includes a bright breakfast nook with built-in bench seating and mountain views, plus a separate dining area and a spacious living room with great natural light. Outside, you’ll find a double driveway that’s fully separated from the neighbouring unit, a fenced backyard with southern exposure, and a detached shed—ideal for storage or a small workshop. There’s also room for RV parking. Solid value in a great location. (id:57557)
7 Nevada Avenue
Toronto, Ontario
Large, furnished, cozy 2 bedroom apartment (1,200 sq. ft.) with an open concept kitchen and bright family room. Includes: new washer & dryer, new fridge, stove, oven, microwave, central air conditioner and window coverings. Convenient location: quiet and safe neighborhood, 10-minute walking distance to TTC, close to supermarket, shopping plaza, restaurants and park. Unit is in the lower level with a separate walk-out entrance that opens to a landscaped backyard with a patio and gazebo. Rent includes one parking spot and the tenant pays 1/3 of utilities. (id:57557)
41 Harvey Wight Crescent
Pasadena, Newfoundland & Labrador
Family, friends, schools, recreation, beaches, parks, cross-country skiing, trail-networks and so much more! Do these things spark interest to you? Nestled in the beautiful town of Pasadena sits Valleyview Estates, Harvey Wight Crescent. This developing neighborhood is central in town, family friendly, active and beautiful. . The subdivision is within walking distance of the high-school and the Pasadena Place Rec Centre as well. If you enjoy the summer months, Pasadena Beach is about a 15 to 20-minute walk and if you are more geared toward the winter, the local trail networks are at ease of access too! If this has you thinking of taking the next step to build your family home, Harvey Wight Crescent is ready to welcome you! The Price are PLUS HST Vendor to provide a survey in vendors possession the purchaser's lawyer. Purchaser responsible for removing any tree's Price includes 1. grubbing the land, 2. digging the basement, 3. installing the water and sewer services to the exterior footing 4. back filling the basement 5. 2 loads of class A for the driveway (id:57557)
95 Newcastle Boulevard
Miramichi, New Brunswick
Prime Commercial Opportunity in the Heart of Miramichi. Located right in the square of Miramichi, this well-established commercial building offers excellent visibility and consistent foot and vehicle trafficideal for a growing business or investor. The current setup provides car stereo and auto repair services, making it perfect for those in the automotive industry or looking to expand into a high-demand market. With its central location and great exposure to daily passersby, this property offers both functionality and future potential. Whether you're continuing the current business model or exploring a new venture, this location is ready to deliver. Reach out today to book a showing or for more details! (id:57557)
1653 Eglinton Avenue W
Toronto, Ontario
Exceptional Opportunity in Toronto! A Spacious, clean, and well-kept Caribbean Restaurant in a Prime Location. Turnkey Business with Immense Potential. Huge basement. Restaurant can be converted to other cuisine's as well. Definitely a Must-See! (id:57557)
22389 56 Avenue
Langley, British Columbia
A cleared corner acreage this close to all amenities...hard to find! This property is completely flat and cleared plus added bonus of having city water. A small older home on the property. Two road access points give you lots of options. Take a look and make your offer. (id:57557)
749 Maple Avenue
Burlington, Ontario
Attention Builders, Developers, and Investors! Just steps from Mapleview Mall and a nearby park, only three minutes to Joseph Brant Hospital, and within walking distance to the Burlington waterfront and the popular Lakeshore Road dining district, the location offers unmatched lifestyle appeal and convenience. With immediate access to major highways, this site is ideal for a wide range of development possibilities whether you envision townhomes, senior residences, or a mid-rise condo or rental purpose-built apartment. Opportunities like this are few and far between. (id:57557)
759 Maple Avenue
Burlington, Ontario
Attention Builders, Developers, and Investors! Just steps from Mapleview Mall and a nearby park, only three minutes to Joseph Brant Hospital, and within walking distance to the Burlington waterfront and the popular Lakeshore Road dining district, the location offers unmatched lifestyle appeal and convenience. With immediate access to major highways, this site is ideal for a wide range of development possibilities whether you envision townhomes, senior residences, or a mid-rise condo or rental purpose-built apartment. Opportunities like this are few and far between. The property is zoned RM2 and has already received approval for the development of a townhouse condominium. (id:57557)
755 Maple Avenue
Burlington, Ontario
Attention Builders, Developers, and Investors! Just steps from Mapleview Mall and a nearby park, only three minutes to Joseph Brant Hospital, and within walking distance to the Burlington waterfront and the popular Lakeshore Road dining district, the location offers unmatched lifestyle appeal and convenience. With immediate access to major highways, this site is ideal for a wide range of development possibilities whether you envision townhomes, senior residences, or a mid-rise condo or rental purpose-built apartment. Opportunities like this are few and far between. (id:57557)
24 Linkdale Road
Brampton, Ontario
Awesome 3-Bedroom Raised Bungalow with a Stone Exterior! This beautifully maintained home features an open-concept living room with a large bay window, elegant electric fireplace, and a combined dining area. The space is filled with natural light, creating a warm and inviting atmosphere. The spacious kitchen boasts stainless steel appliances, a breakfast area, and a walkout to a large deck. The main floor includes a 4-piece washroom with direct access to the primary bedroom. Downstairs, the finished basement offers a huge family room with above-grade windows, a second electric fireplace, a kitchen with breakfast area, and a decent-sized bedroom. There is a separate entrance from the double car garage. Freshly painted, clean, and move-in ready! The interlocked driveway allows parking for 4 cars, plus a 2-car garage. Recent upgrades include a new roof. Don't miss this gem! (id:57557)
11 Crawley Drive
Brampton, Ontario
This home has been thoughtfully maintained and is set on a spacious, beautifully landscaped lot (70 feet wide at the rear). The living room is bathed in natural light thanks to the large picture window. Both bathrooms have been recently renovated, and the front door has been replaced with a new one featuring side windows. The finished basement boasts brand-new broadloom carpeting. The kitchen is both functional and stylish, with a copper countertop, cooktop stove, built-in oven, and wall-to-wall cabinetry. Outdoors, the incredible backyard includes a three-tiered deck and a fenced area adorned with decorative lighting. (id:57557)
1029 Blackhall Crescent
Newmarket, Ontario
Gorgeous Detached Home In Highly Demanded Copper Hills Community! Built by Preston Homes, Just 10 Years Old, Maintained To Perfection. Great Layout, with Large Principal Rooms, Many UPGRADES. Hardwood On Main And Second Floors, Granite and Marble Counter Tops, 2 Balconies, Gas Fireplace, Dimmable Lights, Double Front Doors. Primary Bedroom Has Large Ensuite with Extra Large Soaking Bathtub Suitable For Enjoyment of 2 People, His & Her Walk-In Closets. Bedrooms 2 & 3 Share a Bathroom with Double Vanity and Separated by a Door WC & Bath. High and Dry Full Basement With Bathroom Kitchen Rough-Ins Presents An Opportunity to Add In-Laws Suite, Rec Room, or Entertainment Area. Fully Separated 4th Bedroom With 3-peice Ensuite And West Facing Balcony Is A Great Option For Office, Guests, In-Laws, Teenage Kids, or Other Use. Landscaped Front Yard With 2 Hydrangea Strawberry Trees and 3 Cyprus Trees, Evergreen Yew Tree on the Side. Fully Fenced Backyard with Berry Bushes, Lilies, Rare Climbing Roses, and a Sunburst Locust Tree Thoughtfully Planted to Provide Best Shade And Privacy During Warm Summer Days. Double Garage And Long Driveway For 4 Cars, No Sidewalk. Quiet Street. WATERSPLASH Park. HIGHLY RANKED SCHOOLS. Close To Magna Centre. Easy Access to HWY 404. Close To Shops And Restaurants. BEST OF NEWMARKET! (id:57557)
2300 Silver Place Unit# 2
Kelowna, British Columbia
Unparalleled Privacy. Welcome to the gated community of Orchard Terrace! This spacious 3 bedroom, 3 bathroom home is perfectly private and unique. Located at the end of the road, with no neighbours to see behind or in front, Unit #2 has stunning vineyard and valley views, an open floor plan and high ceilings in the living area. This home has been well cared for and nicely updated. Kitchen appliances updated in 2017, washer and dryer in 2020, hot water tank in 2023 as well as newer electric blinds! Looking for that quiet yet central home? Take a stroll through the virtual tour, then book a showing! (id:57557)
313 First Street E
Cochrane, Alberta
Prime lot on First Street in Cochrane. The lot is 9010 square feet and is level. Many commercial business around this property. (id:57557)
2557 Esprit Drive
Ottawa, Ontario
Unwind in the Ashbury Executive Townhome. The open-concept main floor is perfect for family gatherings, from the bright kitchen to the open-concept dining area to the naturally-lit living room. The second floor features 3 bedrooms, 2 bathrooms and the laundry room. The primary bedroom includes a 3-piece ensuite, a spacious walk-in closet and additional storage. Finished basement rec room. Avalon Vista! Conveniently situated near Tenth Line Road - steps away from green space, future transit, and established amenities of our master-planned Avalon community. Avalon Vista boasts an existing community pond, multi-use pathways, nearby future parks, and everyday conveniences. December 10th 2025 occupancy! (id:57557)
28 Thoroughbred Drive
Oro-Medonte, Ontario
Impressive family home on 1 acre located in BRAESTONE ESTATES, one of Oro-Medonte’s most coveted communities. Just one hour north of Toronto. Large lots and modern farmhouse inspired designs are characterized by architectural details and beautiful finishes. Over 3,300 sq ft of living space plus a finished walk-out basement, this home features 4+1 bedrooms and 5 baths. A unique coach house with 3 pc bath above the 3 car garage offers a great space to work from home complemented by Bell Fibe highspeed. The coach house also makes a great recreational space or private guest quarters. The heart of the home unfolds as the open concept kitchen, dining area, and great room stretch across the rear of the home. The spacious kitchen boasts timeless white cabinetry, quartz counters and stainless appliances. The dramatic vaulted ceiling in the Great Room is highlighted by a rustic finished gas fireplace. A walk-out to a large covered deck extends the living space. The main floor primary suite features a walk-in closet and 5 pc ensuite. The second bedroom on the main level is spacious and has a walk-in closet. Upstairs you’ll find 2 generously sized family bedrooms that share a 5 pc bath with glass shower, double sinks and free standing bathtub. The basement features a huge rec room bathed in natural light, an exercise room, a bedroom and 3 pc bath. Braestone offers a true sense of community united by on site amenities incl; Kms of trails, Fruits/Veggies/Pond Skating/Baseball/Sugarshack & Enjoy the Cycle of Artisan Farming. Golf nearby at the Braestone Club & Dine at the acclaimed Ktchn restaurant. All minutes away, ski at Mount St Louis & Horseshoe, Vetta Spa, challenging biking venues, hike in Copeland & Simcoe Forests & so much more. (id:57557)
460 Big Salmon River Road
Bay View, New Brunswick
Welcome to 460 Big Salmon River Road! This raised bungalow is perfect for family living or as an investment property. This home features a durable metal roof and a spacious, private backyard, ideal for outdoor activities and relaxation. The main floor offers two comfortable bedrooms and one full bathroom. The lower level, which includes one bedroom and one bathroom, provides an excellent rental opportunity or additional living space for extended family. Enjoy outdoor living on the wrap-around deck, perfect for entertaining or simply unwinding after a long day. Located only 5 minutes from the famous sea caves, restaurants & gift shops as well as the Fundy Trail. (id:57557)
460 Big Salmon River Road
Bay View, New Brunswick
Welcome to 460 Big Salmon River Road! This raised bungalow is perfect for family living or as an investment property. This home features a durable metal roof and a spacious, private backyard, ideal for outdoor activities and relaxation. The main floor offers two comfortable bedrooms and one full bathroom. The lower level, which includes one bedroom and one bathroom, provides an excellent rental opportunity or additional living space for extended family. Enjoy outdoor living on the wrap-around deck, perfect for entertaining or simply unwinding after a long day. Located only 5 minutes from the famous sea caves, restaurants & gift shops as well as the Fundy Trail. (id:57557)
8949 Mississauga Road
Brampton, Ontario
This custom-built raised bungalow, boasting over 5,000 sq ft. of luxurious living space, on 1.15 acre lot , which is nestled in a prestigious location near the Lionhead Golf Course & the serene Credit River. Rhm1 Zoning Allows For the possibility of a Home Business! Buyer Due Diligence. The property features an expansive new deck that overlooks a sparkling pool & hot tub, perfect for entertaining or relaxing. The home includes a spacious 4-car garage including a12 ft high door, designed to fit your RV, boat or a hobby shop . Dimensions for hobby shop 32' x 52 ' (1664 sqft) and second level storage 32'x40'(1280 sqft) This exquisite residence offers privacy & tranquility while being conveniently close to upscale amenities and neighboring custom homes. The property also includes two separate units, each equipped with a kitchen, washroom and separate laundry making them ideal for extended family living or guest accommodations. The main floor office provides the perfect setting for a productive workspace, combining functionality with elegance in this custom-built raised bungalow. Master bath with an air tub, heated towel hanger, steam shower with body sprayers, fitted with designer fixtures. 2 New furnaces, 2 Air condition units. The shop includes water, gas, an electrical panel, & sewer access. Owned hot water tank. Outside sewer access by the driveway for a garden house. Complete new sewer drains, passive sewer septic system, new water lines, and an all-new electrical system with one 200 amp panel & three 100 amp panels. Natural gas furnaces, clothes dryers, two fireplaces, and cooktop. In-floor electric heating in the entrance, sitting room, kitchen, and master bath. Travertine & marble stone flooring, complemented by maple hardwood throughout. Multifunctional Outdoor Court that can be used for playing tennis or basketball. Come and get a feel of this home! (id:57557)
309-311 Gerald Street
New Glasgow, Nova Scotia
Centrally located in the heart of New Glasgow, this duplex is within walking distance to downtown amenities and New Glasgow Academy, and minutes to the Aberdeen Shopping Centre and the hospital. Each unit features a functional layout, offering an eat-in kitchen, a full bathroom with laundry facilities on the main level, a cozy living room, and three bedrooms upstairs. A new metal roof was installed on one half of the home in December 2024, adding durability and value. With both units currently rented, this is an excellent opportunity for investors looking to add to their portfolio. Don't miss out on this versatile and conveniently located income property! (id:57557)
124 Wildsong Crescent W
Vernon, British Columbia
Carrington Homes takes great pride in introducing The Fairway Lookout at Predator Ridge! This exceptional custom home is ideal for individuals who enjoy hosting gatherings, cooking, or simply unwinding in spacious and open areas. With its covered outdoor spaces, chef-style kitchen, and a unique folding window that opens to the outdoor eating bar, this residence is a true gem. The Primary Bedroom offers breathtaking views and features a spa-like ensuite and a walk-in closet. The main floor also includes a laundry facility, an additional bathroom, and a secondary bedroom/office. The lower level is a walk-out showcasing a family room, an expansive wet bar that opens to the outdoor eating bar, and a glass-enclosed wine cellar, extra bedrooms, bathrooms, and a room that can serve as a gym or another bedroom. The outdoor deck and patio space provide ample seating areas and a gas fire pit, perfect for enjoying the Okanagan evenings. Photos may be representative. (id:57557)
114 - 580 Armstrong Road
Kingston, Ontario
Welcome to your new home at 580 Armstrong Road! This charming 2-bedroom, 1-bath condo perfectly combines comfort and style. As you step inside, you'll be captivated by the spacious living room, featuring a large window that floods the space with natural light, creating a warm and inviting atmosphere. The galley kitchen is both functional and efficient, ideal for whipping up your favourite meals. Need extra space? The storage/den offers flexibility for your lifestyle - whether you envision a cozy office, a playroom, or a additional storage, the possibilities are endless! Retreat to the 4-piece bathroom, where modern finishes meet practicality. The condo boasts newer laminate and ceramic floors that add a touch of elegance and are easy to maintain. Located on the ground level, this condo provides convenient access and is perfect for those seeking a hassle-free lifestyle. Enjoy the nearby amenities and the vibrant community Kingston has to offer! Don't let this opportunity slip away! Schedule your private shoeing today and discover why this condo is the perfect place to call home! (id:57557)
2139 Hallandale Street
Oshawa, Ontario
Brand New Luxurious & Modern 4Bdrm Detached Custom Home on a private 30.02x104.92 Ft Lot & Separate Entrance Basement in the prestigious Kedron area of Oshawa! Soaring 12FT Ceiling Heights & Gas Fireplace for added luxury, Fantastic Open Concept Functional Layout feels larger than life. Approx 2,200sqfeet above grade + a finished Basement Area & private entrance (Income Potential). Modern Chef's Eat-In Kitchen, Spa Style Master Ensuite Bath w/ His & Hers Vanities & Soaker Tub for some R&R. Family Friendly New Neighbourhood surrounded by Ravines & Shopping Amenities within minutes. This is your perfect home. (id:57557)
3922 Arend Drive
Prince George, British Columbia
* PREC - Personal Real Estate Corporation. Immaculate 3 bed + den, 3 bath home with a bright 1 bed suite in sought-after Nechako View. Steps from the river and close to schools. Main level features open layout with high-end kitchen, quartz counters, gas range, pot filler, and ample cabinetry. Walk out to a fully landscaped, sunny yard with rain-bird irrigation system. Upstairs has 3 spacious bedrooms and laundry. Primary suite includes walk-in closet and spa-style ensuite. Basement suite currently rented at $1,500/month. Extras include A/C, RV parking, wiring for hot tub, permanent holiday lighting and more! (id:57557)
273 Loganberry Avenue
Kitimat, British Columbia
Nestled in Strawberry Meadows on 1.547 acres, this stunning 3-bedroom, 3-bathroom executive home exudes sophistication and comfort. The striking board and batten siding with brick accents sets the tone as you enter. Inside, the open galley kitchen features top-of-the-line appliances, complemented by 9ft ceilings that create a warm ambiance. The spacious layout flows seamlessly into inviting living areas, perfect for daily life and entertaining. Retreat to the serene master suite, where an oval bathtub in the ensuite overlooks the beautifully landscaped yard. A Jack and Jill vanity and walk-in shower enhance convenience, while the walk-in closet includes a dressing table for your morning routine. Practical features like an ICF foundation, 6ft crawl space, heat pump with gas backup, and double garage ensure a perfect blend of form and function. Meticulous details throughout highlight modern elegance and rustic charm, making this property a captivating sanctuary for discerning buyers. (id:57557)
2108 - 2560 Eglinton Avenue W
Mississauga, Ontario
This beautifully maintained condo offers over 600 square feet of contemporary living space, featuring sleek laminate flooring and soaring high ceilings throughout. The upgraded kitchen boasts quartz countertops, a stylish island, and stainless steel appliances, perfect for culinary enthusiasts. Enjoy the convenience of ensuite laundry, underground parking and a locker. Residents can take advantage of premium amenities, including a 24-hour concierge, fitness studio, party room, and outdoor terrace for entertaining. Located directly across from Erin Mills Town Centre and Credit Valley Hospital, with easy access to parks, trails, schools, and popular restaurants, this condo is in a prime spot for urban living. Perfect for those seeking both luxury and convenience in a vibrant community! (id:57557)
1045 Sutherland Avenue Unit# 152
Kelowna, British Columbia
Bright 2-bedroom, 2-bath condo at The Wedgewood on Sutherland Avenue. This condo is in a prime location, within easy walking distance of shopping and amenities, including the Capri Centre. The spacious living room leads to an enclosed sunroom, ideal for relaxing and enjoying the eastern exposure and morning sun. The kitchen features plenty of cabinetry, a newer dishwasher and stove, and an enlarged pass-through opening to the dining area. The primary suite offers a walk-through closet with built-in shelves and a 3-piece ensuite. The large second bedroom is ideal for guests, with an adjacent 4-piece bathroom. Spacious laundry room with side-by-side washer and dryer. The Wedgewood offers a wonderful dining room with buffet-style dinners through their in-house kitchen and catering service, three days per week on a user-pay basis. The lounge area features happy hours several times a week, and the beautiful grounds host bocce ball tournaments and community barbecues on a regular basis. Residents of The Wedgewood also enjoy access to the on-site gym, games room with billiards tables, and two guest suites that can be booked for family and friends. This is a wonderful home in a very convenient location, just half a block from many restaurants, shops, and services—with a unique “neighborhood” feeling (id:57557)
101 - 700 Rue De Rivage Street
Clarence-Rockland, Ontario
Welcome Home to the tranquil community of Clarence Crossing presented by EQ Homes. This tastefully decorated 1040 square foot 2-bedroom 2 full bath Alder model is a corner unit with natural light. A fantastic open layout, this unit features real hardwood floors, ceramic tile, custom fixtures and in-unit laundry. An airy open concept kitchen with granite countertops, stainless steel appliances, brass finishings, and plenty of cabinetry, overlooking the living and dining area. Enjoy your evenings on the quaint sunny balcony with convenient gas BBQ line. Primary bedroom offers a 3-piece ensuite and a spacious walk-in closet. The elevator provides direct access to the underground parking with a large storage locker. Beautiful nature trails which will take you to a gazebo and to a river launch area for your kayak or paddle board. proximity to all major shops and schools. (id:57557)
Ward Acreage
Leroy Rm No. 339, Saskatchewan
Prepare to be impressed! This picturesque acreage boasts a Custom Built WALK OUT style home that was built with attention to detail and is a sanctuary of comfort and style. It's covered wrap around deck offers breathtaking views of the prairie sunsets, mature flowering trees, and gorgeous manicured grounds. Adjacent to the home is the Commercial Shop ready for any business or hobby enthusiast, detached garage for all the toys, and extra storage throughout. The landscape is adorned with numerous fruit trees, adding both beauty and bounty to the surroundings. This beautiful home offers a sprawling home with low maintenance exterior (metal roof, Concrete board siding, metal trim). The double attached garage (24x28ft) offers tall ceilings, great lighting and in floor heat. As you enter the home you are greeted by this gourmet kitchen with Custom Maple Cabinetry, large island, many pull outs, and under counter lighting....a walk in pantry plus powder room are located just off the kitchen. Spacious dining area and living room in this open concept floor plan. The main floor offers a primary suite fitted with a 4pc ensuite, walk in closet and attached sunroom. Two more bedrooms (one with 2pc bath), full bath and separate laundry are located on this main level. The lower level opens a partially finished basement with 9ft ceilings and in floor heat throughout. Two bedrooms, bathroom, office, large family room with walk out double doors, plus a summer kitchen and cold storage. This home has absolutely everything and there are too many extras to mention! The Commercial Shop (50ft x 80ft main area with 18ft 6" ceiling height) boasts in floor heat, 200 amp power, bathroom and mezzanine with storage or living quarters.(shower, washer/dryer). The attached 40ft x 28ft area offers 12ft ceilings great for storage. Attached cold storage to this shop as well. There are too many extras to mention with this property. Detailed Info Sheet available. Must be seen to be appreciated! (id:57557)
72 Pond View Gate
Waterdown, Ontario
Unparalleled luxurious bungaloft in eastern Waterdown community. This large 3 bedroom, 3.5 elegant bathrooms home has 3,250 square feet plus a finished lower level. Home with exquisite quality and attention to detail. Custom kitchen, lighting, blinds, millwork, crown molding throughout and vaulted ceiling. Upgraded gas fireplace in living room, upgraded appliances, fixtures and oak staircase open to basement. Upgrade composite fence on pool sized lot with large upgraded deck. Too many features and upgrades to mention. Must be seen! Floor plan and survey attached. (id:57557)
11010 Airport Drive
Grande Prairie, Alberta
Hangar available for sale in the Grande Prairie Airport. 8,000 square foot building consists of 7,493 square feet of clear space, hangar and 507 square feet of office, mechanical room, and a storage mezzanine over top. One, 60' wide by 20' high bi fold door and one, 12' x 12' over head door. Ceiling height is 25'. In floor radiant heat off boiler. Chain link fence and asphalt paving. Municipal water and sewer. The Hangar is on 1.18 acre lot that is leased from the Airport. The owner has the land lease in place until 2038. The lease is for $1,097.70 + GST per month and this amount is determined yearly. (id:57557)
348 Dundas Street
London East, Ontario
A RARE OPPORTUNITY! This 4,107 SF landmark restaurant is fully outfitted with a chefs dream kitchen and offers seating for 122 guests indoors, plus an additional 35 seats on the outdoor patio. The lease includes high-end commercial grade equipment like a 12-foot commercial hood, walk-in cooler, prep tables, and all necessary furniture. With kitchen equipment thats less than 5 years old, you can skip the costly and time-consuming process of building out a new space. This is a turn-key operation ready for immediate use! Plus, you'll have 6 reserved parking spots behind the building and plenty of street parking for your staff. The lease is priced at $20 per SF net annually, with an additional $8 per SF for TMI. **Exterior patio photos were taken last year, and the patio will be reinstalled this summer.** An optional lease for a gorgeous home with an indoor pool, located behind the restaurant, is also available. For more details, refer to listing X12040976. (id:57557)
455 Dundas Street
Woodstock, Ontario
Exciting Opportunity to Own a Fabulous Mixed Used Commercial Building in Woodstock Downtown Core. Across From The Museum Square. Excellent Exposure & High Traffic Area. This Building Consists of A 2200 square feet Restaurant on The Main Floor with a Basement and two Residential Apartments on The Upper Floor. Upstairs Is A 1 Bed 1 Bath Unit & Large 2 Levels Unit W 2 Beds & 2 Bath. Rental Income on Three Units in Place! (id:57557)
Lot 4 Highway 210
Greenfield, Nova Scotia
This level and nicely treed building lot of about 3 acres has plenty of road frontage for a driveway A country setting but only about 30 minutes from Bridgewater ( about 38 Kms) Greenfield is a quiet village with boundless recreation opportunities. (id:57557)
3968 Highway 7
Porters Lake, Nova Scotia
Interested in becoming a landlord? Seller is looking for a buyer who wants to be a landlord and take over their tenants. This 4 bedroom (3+1), 1 bathroom bungalow with attached single garage is in a very convenient location in beautiful Porters Lake. The main level features a good sized living room with lots of natural light, a nice kitchen space, a separate dining room for your family dinners or entertaining needs, a full bathroom with a Jacuzzi and also a stand up shower, and 3 bedrooms (including a massive main bedroom). The downstairs features a good sized bedroom, a large unfinished space for your creativity, and it also has a wood stove. The garage has space for a vehicle and also storage or a work bench area, and the property also features a shed for added storage. Driveway can fit multiple vehicles. Close to everything Porters Lake and surrounding areas have to offer, but also still close to the city! (id:57557)
150, 106 Queensland Crescent
Red Deer, Alberta
This 5,000 SF Industrial shop, located in Queens Business Park, is available for lease. The unit features minimal office space with an open showroom and one washroom. The shop area is separated into two sides, each with their own 16' x 16' overhead door (two in total). One side of the shop houses a paint booth and there is a mezzanine for additional storage. The building sits on 3.2 acres and the yard is fenced, graveled, and shared with the neighbouring tenants of the building. Additional Rent is estimated at $3.50 for the 2023 budget year. (id:57557)
32 Main Street N
North Glengarry, Ontario
Looking for a commercial space on the busiest road of Alexandria? The building was formerly the Royal Bank. A lawyer had occupied the building since its sale in 1998. The rental unit is a large main floor office that can be converted to retail or food service. None of the walls are load bearing so they can be moved or removed. The building is one of Alexandria's iconic Main Street offices. Main office space is almost 2558 square feet. Rest rooms and common area are in the basement and the basement is available for rent as well if you need it. The basement has several spaces for storage. There are several large vaults throughout the main floor and basement. Available July 1st. The owner lives upstairs and the utilities can be included in the rent or some percentage can be negotiated with the offer. Showings Tuesday to Sunday 10am to 6pm. (id:57557)
3359 Cougar Road Unit# 5
West Kelowna, British Columbia
For more information please click the Brochure Button below. Town Houses for Toys. Original show home, hosting wide valley and lake views. Large over-sized master bedroom with tiled walk-in shower and soaker tub, 2nd bedroom on main with full bath. Walk in closets. Your own personal elevator. Contemporary kitchen with quartz counter tops, 18' ceiling, featured n/g fireplace, lots of windows. Deck has n/g for BBQ, pre-wired for hot tub to enjoy the views across Okanagan lake. Quiet and private location. Low maintenance, economical to heat and cool, high efficient h/g heat with a/c, low strata fees, no property transfer tax, no speculation tax, pre-paid 99 year lease. Garage is 14' high x 50' deep, built for full sized Class A motorhomes, or multiple vehicle lifts, with n/g space heater, 220V, hot cold water, r/I plumbing, and large mezzanine for extra storage or office space. Would also work great for service contractors to store vehicles and material securely. Extra-large common area parking for easy access to park your RV and vehicle storage. Electric forklift available. Monthly rentals allowed. (id:57557)

