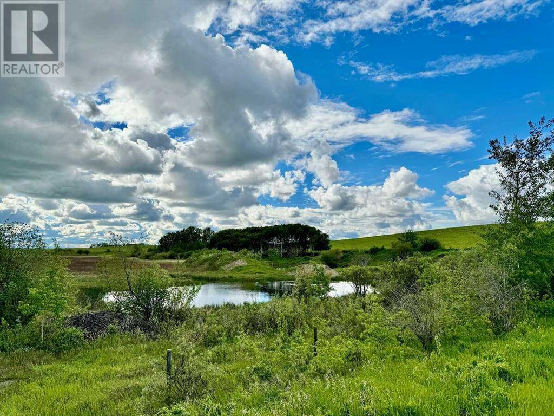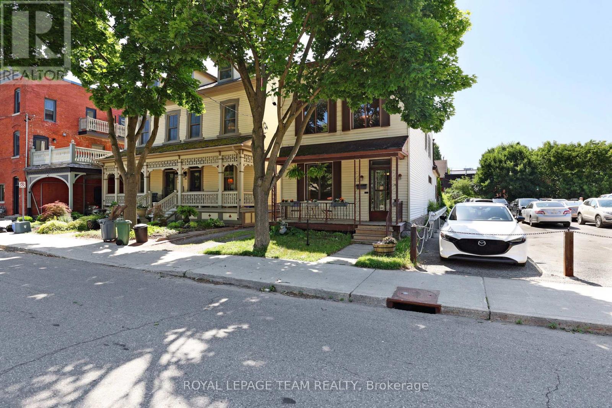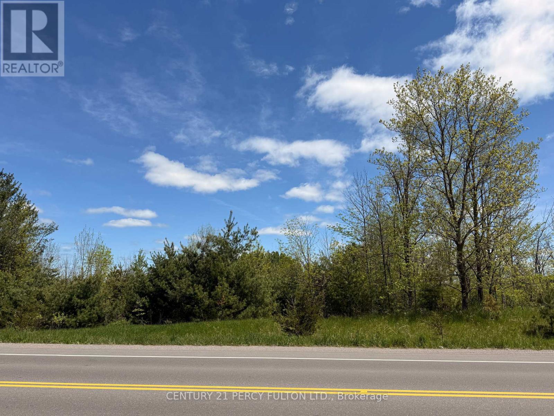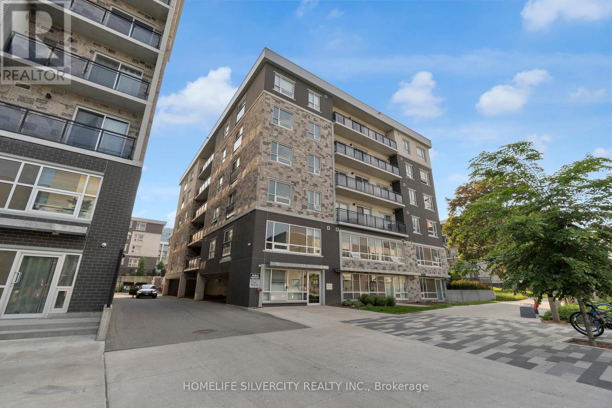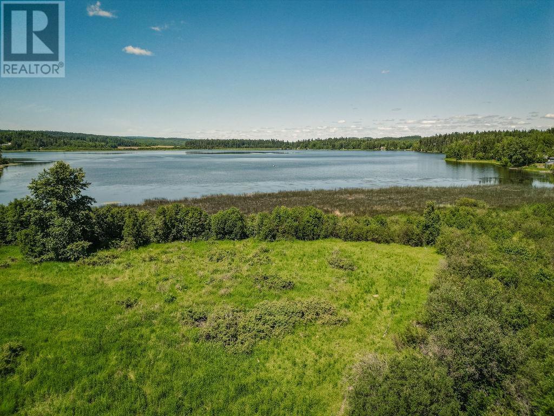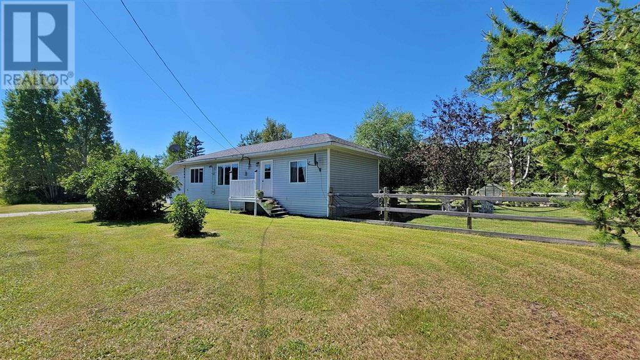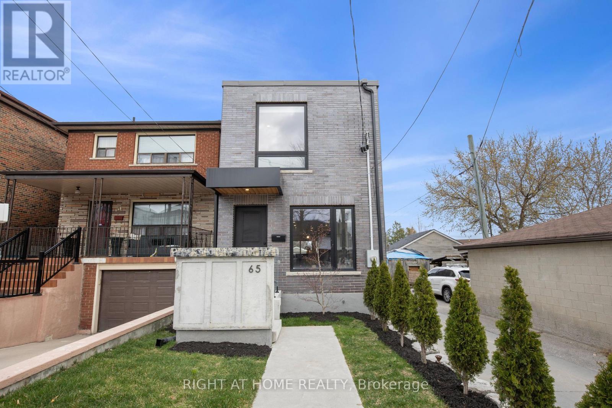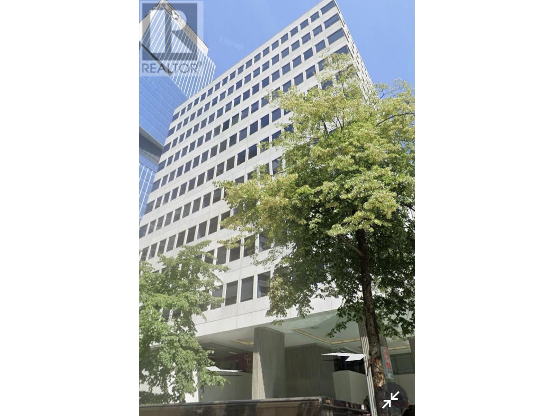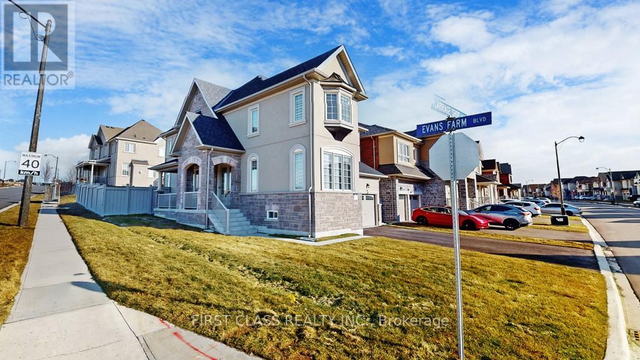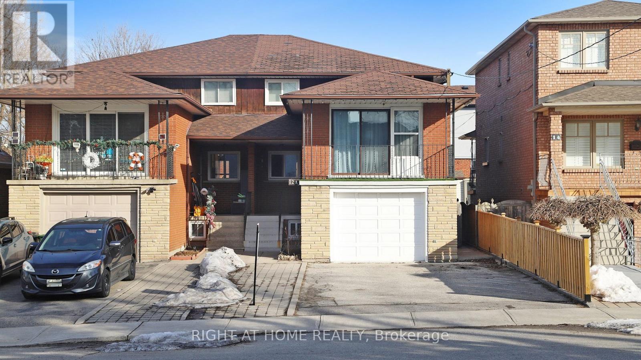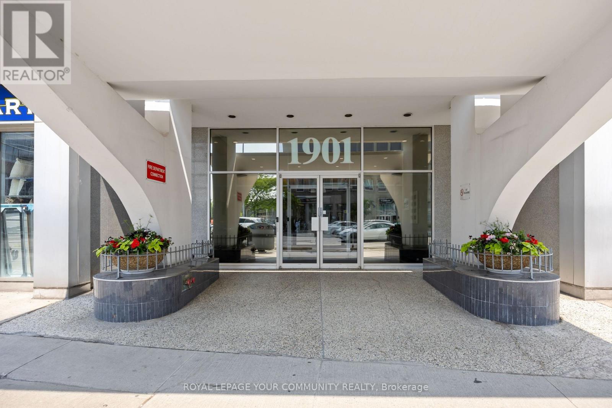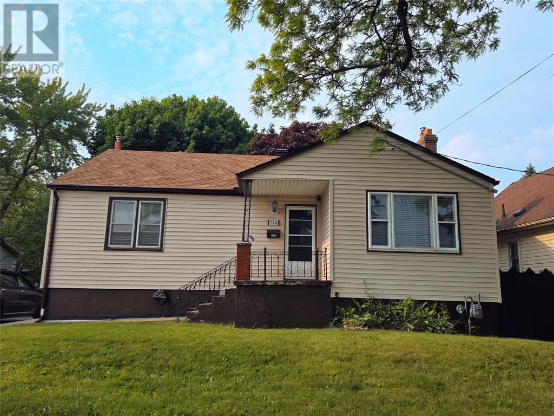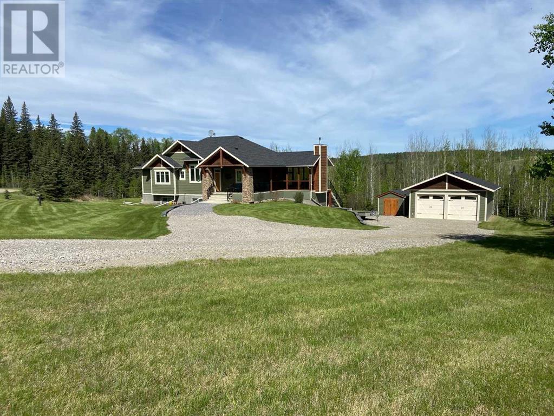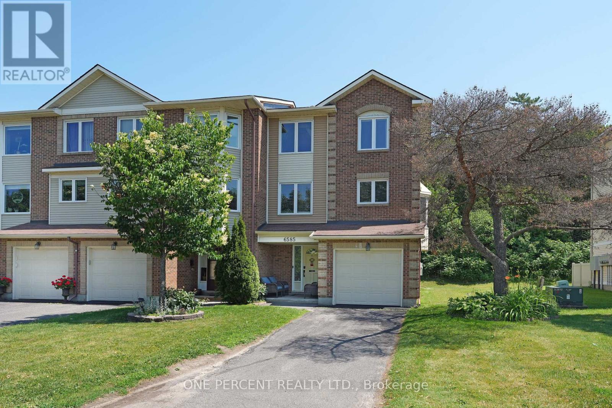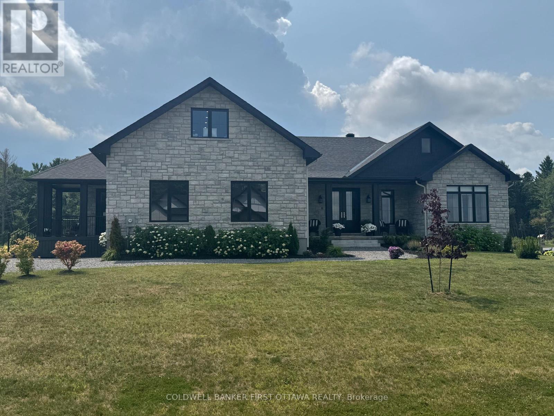165 Dawson Wharf View Se
Chestermere, Alberta
Welcome to this beautiful 2025-built laned home. This charming property offers 5 bedrooms, including a 2-bedroom illegal basement suite—perfect for extended family living. With 1,620 sqft of well-designed living space, this home sits on a traditional lot and features a detached double car garage.Located in a prime area, all major amenities are within walking distance, making everyday life convenient and comfortable. Don’t miss this opportunity—come take a look today (id:57557)
54025 Range Road 180
Rural Yellowhead County, Alberta
This is a forever home! Sitting on 18.24 acres this 1539 sq ft home has everything a family could need. The main floor has an open living, dining and kitchen space with high ceilings and large windows to make the home perfect for gatherings with loved ones. Enjoy the wood burning fireplace in the living room when it's cool or cool off on the large deck when it's warm! Retreat to the spacious primary bedroom that boasts a large window, walk in closet and well appointed ensuite. There are 2 secondary bedrooms and an additional bathroom on the main floor. Storage is plentiful with a walk in closet at the side entrance as well as space that can be used as a pantry or the perfect drop zone for the family. The bright walk out basement has a massive rec room, a 4th bedroom, a 3rd bathroom, laundry room, utility and more storage! Outside is a paradise and is landscaped with beautiful flowers and trees. There is a 2 car garage, greenhouse and a storage shed. Grow your own veggies in the large, fenced garden. This is a spectacular property, close to town with pavement most of the way! (id:57557)
521 Hearn Street
Outlook, Saskatchewan
Welcome to 521 Hearn Street in Outlook, Saskatchewan, proudly known as the Irrigation Capital of Saskatchewan. This WELL-MAINTAINED 1,260 sq ft bungalow, built in 1976, sits on a generous 100' x 120' lot with mature trees and PLENTY OF SPACE to enjoy the outdoors. The main floor features three bedrooms, including a primary bedroom with a 2-piece ensuite, a spacious living room with a COZY GAS FIREPLACE, and CUSTOM BUILT-IN CABINETRY in both the living and dining areas. The MAIN FLOOR LAUNDRY and a bright kitchen that overlooks the backyard add to the home's functionality and appeal. Downstairs, you'll find a finished basement that includes a 4th bedroom, a large family room, and a workshop room off the family area that could easily serve as a 5th bedroom if desired. There’s also a COLD STORAGE and ample storage space throughout. The exterior features aluminum siding with foam insulation underneath and a closed-in back deck, ideal for year-round enjoyment. UPDATES include house shingles (6 yrs old), garage shingles (10–12 yrs old), and a new central air conditioner installed in 2022. The living and dining room windows were replaced around 15 years ago, and the rest of the windows approximately 20 years ago. The furnace is about 10+ years old, and the hot water heater was installed in 2007. Additional features include UNDERGROUND SPRINKLERS in both the front and back yards, a 28' x 32' OVERSIZED GARAGE with a workshop area, and RV PARKING along the north side of the garage. Located CLOSE TO SCHOOLS, daycare, the community rink, and the new swimming pool, this home offers space, comfort, and incredible value in one of Saskatchewan’s most desirable small towns located along the South Saskatchewan River and approx 25 minutes from Lake Diefenbaker. If you're searching for a FAMILY HOME in Outlook, SK, this is one you won’t want to miss - book your showing today! (id:57557)
3211a 25 Street Sw
Calgary, Alberta
For more information, please click the "More Information" button. Builders, developers, new home buyers! This is a great opportunity on a 37.5 ' by 125' lot that has zoning approved for subdivision. Final subdivision to be approved prior to closing. Area is protected by restrictive covenant - Historic Single Family. There is a number of preliminary designs that can be quickly incorporated or modified for DP application. New custom build is also possible or bring your own builder. The home on lot currently will be moved by the seller at the sellers expense prior to possession. Endless opportunities! Photos are rendering examples of a potential build. (id:57557)
E/2 9-38-3w4
Rural Provost No. 52, Alberta
For more information, please click the "More Information" button. NE and SE 9-38-3W4. 320 acres. Deeded land. Comfortably pasture 35 head for the year. Currently used for pasture and in the past for oats. Has 3 old granaries, good water and some tree cover near the dugout. Fences are in good condition. $7835 annual surface leases. Soil analysis available. (id:57557)
145, 37411 Waskasoo Avenue
Rural Red Deer County, Alberta
For more information, please click the "More Information" button. If you are looking for a large family home with room for kids and extended family, this is it. Close to amenities, this acreage has everything you need. Plenty of room for kids in a peaceful area surrounded by nature. The main floor is bright and welcoming with tons of large, energy efficient windows. A kitchen with huge windows and large window seat mean you will never feel closed in or miss the action. Down the hall entry is a beautiful space for elderly parents with a kitchen, living room, dining, bedroom and bathroom. Two decks, a large east facing partially covered deck surrounded by trees and a small front deck facing west provide sunrises and sunset views while maintaining privacy. A main floor laundry is tucked out of site and is easy access to all.The main bathroom is a sanctuary and includes a jacuzzi, soaker tub. The space above the garage has plenty of potential for entertainment, games, small business or studio (include a three piece bathroom). The oversized 5 bedrooms in the basement have big windows letting in plenty of light. A large separate bedroom with an ensuite bathroom, extra storage and it's own private stairs mean privacy for teen or guests. The walk out basement with TV room for the kids leaves you peace and quiet on the main floor. A wood burning stove provides extra heat and ambience in the winter months. Underfloor heating mean the basement stays cozy all winter and cooler in the summer months. A self watering minimal care garden provides fresh veggies with little to no work leaving room for a large play area. Costco is minutes down the road as well as the cinema and restaurants. If you love nature and light, this is the home for your family. (id:57557)
147 Cosby Road
Port Mouton, Nova Scotia
Architecturally Designed Beachfront Home. This truly exceptional 4 bedroom, 4.5 bath coastal retreat was thoughtfully crafted by renowned architect James Wright. The home is nestled on 2.1 acres with 185 feet of pristine white sand beachfront. The inviting open concept features luxury finishes, soaring cathedral ceilings, a propane beach rock stone fireplace, an upstairs loft, a bright sunroom with spectacular ocean views, and radiant in-floor heating for year round comfort. The sunroom captures 180 degree views of the ocean, giving you a sense of being at the helm of a ship that opens onto a multi-level deck through two sets of patio doors. The newly renovated kitchen is equipped with a large island, pantry, and quartz countertops, perfect for entertaining or creating casual family meals. The primary suite with ocean views includes an ensuite bathroom with a luxurious soaker tub and walk-in closet. The two additional bedrooms on the main level also feature ocean views and private ensuite bathrooms. The lower level offers a grand entertainment room complete with a built-in sound system. The fourth bedroom and spa inspired bathroom with sauna on the lower level provide a private and comfortable space for accommodating visiting family and guests. There is also a cedar wine storage room and plenty of additional storage space. The wired two-car garage provides storage for vehicles and beach equipment. For peace of mind and convenience, the home is equipped with an auto-start generator. The direct beachfront, and access to Broad River and the Trestle Trail make this property ideal for enjoying a variety of recreational activities. It is located a short drive from several restaurants, including those at the Quarterdeck Resort and White Point Beach Resort and Golf Club, 10 minutes from the historic town of Liverpool, and 1.5 hours from Halifax. (id:57557)
142 Cathcart Street
Ottawa, Ontario
OPEN HOUSE - SATURDAY 2:00PM - 4:00PM (JULY 26, 2025) Live in the heart of downtown Ottawa! This charming, detached 3-bedroom, 2-bathroom home in historic Lowertown offers the perfect blend of urban convenience and residential comfort complete with **2 parking spaces**, a rare find in this prime location. Steps to Parliament Hill, the National Gallery, Bruyère Hospital, and all the boutiques, bistros, and culture of the Heart of Ottawa. Recently updated, this light-filled home features hardwood floors throughout the main level, a spacious living and dining room, and a generous eat-in kitchen with direct access to a private deck and fenced backyard ideal for entertaining or quiet evenings outdoors. A cozy family room sits just off the kitchen, adding warmth and flexibility to the layout. Upstairs, discover three bedrooms, a newly installed laundry area, and a updated 4-piece bathroom. Enjoy sunny days walking or cycling along the NCC trails by the Ottawa River, easy access to multiple bridges to Gatineau, all just minutes from your doorstep.With unmatched access to shopping, dining, cultural landmarks, the University of Ottawa, and public transit including the LRT, this home offers a walkable, connected lifestyle in one of the city's most desirable neighbourhoods. A fantastic opportunity for professionals, investors, or anyone seeking a detached home in the core of the capital. (id:57557)
220 Wild Rose Drive
Gravenhurst, Ontario
Welcome to this beautifully crafted, newly constructed two-story home in the heart of Gravenhurst! Set on a deep 122.69-foot lot, this stylish residence showcases a low-maintenance vinyl exterior with an eye-catching stone façade. Inside, you'll find three spacious bedrooms, 2.5 bathrooms, and an impressive list of modern upgrades. Features include elegant yet durable vinyl flooring, flat-finished ceilings, pot lights, quartz countertops, a center island, and sleek, contemporary cabinetry. The primary bedroom features a private and upgraded 3-piece en-suite with a stylish shower, walk-in closet, and large windows. Two additional bedrooms are spaciously appointed for full-sized furniture or a home office. The open-concept great room is enhanced by two custom transom windows and patio sliders that lead directly to the backyard, ideal for summer BBQs or cozy evenings by the fire. A convenient gas line is ready for your grill, and a side door provides additional access to the yard. The kitchen is outfitted with premium Samsung stainless steel appliances, including a gas range, and the home is finished in timeless, neutral tones throughout. The fully paved driveway accommodates two vehicles, with two additional spots available in the attached double garage. The full-height basement is a blank canvas awaiting your personal touch, featuring a rough-in for a future bathroom, which is perfect for expanding your living space. With just one original owner and the balance of a 7-year Tarion warranty in place, this home offers exceptional value and peace of mind. Situated in a fully municipal-serviced community, this quiet and peaceful neighborhood is brimming with charm. Ideal for families, the location offers easy access to all amenities while embracing the semi-rural appeal of Gravenhurst. Just minutes from scenic lakes, marinas, parks, trails, and shopping, you'll enjoy the very best of small-town living. Experience the Muskoka lifestyle without the premium price tag! (id:57557)
Lot 56 & 57 County Rd 25
Trent Hills, Ontario
Discover the charm of rural living just 3 minutes from the heart of Warkworth with this scenic lot. Lot 56 & 57 (2.38 acres). The land features dense forest and brush, offering privacy and a natural setting perfect for a retreat or custom home build. Hydro is available at the road. Looking for flexibility? Purchase 1 or all 3 ideal for building your dream home now with room to expand later, or to invest in the growing Trent Hills region. Located in the picturesque heritage village of Warkworth, you'll enjoy a vibrant and welcoming community with restaurants, boutique shops, an art gallery, LCBO, European bakery, bank, drug store, variety store, farm supply store, parks, and a beautiful conservation area. Places of worship and year-round community events including the Maple Syrup Festival, Lilac Festival, Fun Fair, dances, arts and crafts, bingo, and more make this an ideal place to call home. Groceries and additional amenities are just a 15-minute drive away in nearby Hastings. 21 minute drive to 401. Whether you're dreaming of a peaceful country retreat, building your forever home, or securing land in a charming and active community, Lots 56 offers incredible potential. Combined Totals (approximate):Lots 55 + 56 = 1.14 + 1.21 = 2.35 acres Lots 56 + 57 = 1.21 + 1.17 = 2.38 acres All three (Lots 55, 56 & 57) = 3.52 acres (id:57557)
A405 - 275 Larch Street
Waterloo, Ontario
Ideal for investors, young professionals, or first-time buyers, this centrally located 2+1- bedroom, 2-bathroom offers a modern and convenient lifestyle. Situated just steps away from Wilfrid Laurier University and a short walk to the University of Waterloo, this approx. 800 sq. ft., less than 5 year old unit includes a spacious balcony and comes fully furnished (as is). Premium Features: Stainless steel appliances, in-suite laundry, and high-end finishes throughout. Secure Living: Security monitoring and video surveillance for peace of mind. Perfect for Students & Professionals: Excellent rental potential in a high-demand location. Whether for self-use or as a lucrative investment, this property offers unmatched value in one of Waterloo's most sought-after areas. Don't miss out on this exceptional opportunity! In - Suite Laundry with vanity closet. Comes with fully furnished. (id:57557)
71 Sackville Drive Sw
Calgary, Alberta
OPEN HOUSE FRIDAY 5pm - 7pm, AND SATURDAY 2:30 -4:30pm, Welcome to this beautifully maintained and extensively updated four-level split, perfectly situated on a large corner lot in the heart of Southwood. Boasting nearly 2,200 sq ft of developed living space and 1,657 sq ft above grade, this home offers exceptional functionality, warmth, and character throughout.Inside, you’ll find 9 foot ceilings on the main floor and the master suite. There are four bedrooms—three up and one down—ideal for families or those seeking multi-generational living. A separate entrance provides future potential for a secondary suite (subject to city approval).The heart of the home is the custom kitchen, showcasing endless built-ins, solid hickory wood cabinetry, abundant storage, wiring for under-cabinet lighting, and even a rough-in for a future garburator. There is an office nook off the kitchen. Rich hardwood flooring flows through most of the home, adding warmth and elegance.Relax in the cozy family room with a wood-burning fireplace, or unwind in the luxurious primary suite, complete with a gas fireplace, walk-in shower, jetted tub, in-floor heating, and 5-piece ensuite.Additional features include:•Oversized double garage with 10-ft ceilings and gas line rough-in•Two fireplaces: wood-burning in family room, gas in primary bedroom•On-demand hot water system•Furnace upgraded with a new motor and motherboard•LED lighting throughout most of the home•Stucco exterior•Large wrap around and covered front porch and sunny back patio•Arctic Spa hot tub included Located directly across from a park, schools, and the Southwood community centre, this Southwood location offers unbeatable convenience in a family-friendly setting. Close to shopping, minutes to Southcentre Mall, grocery stores, medical clinic, library and more. Don’t miss this unique opportunity—homes like this are rarely available! (id:57557)
Lot C Norwood Road
Quesnel, British Columbia
Looking for lake front property? Located on the popular Bouchie Lake, endless possibilities awaiting you here on your very own 0.86 acre water front property. Picture yourself building a cozy cabin or dream home, a sanctuary where you can escape the hustle and bustle of every day life. Spend your summer days fishing, kayaking, or boating under the warm sun. In the winter you can enjoy ice fishing and skating with out leaving your home! Lets not forget about those beautiful sky views and the sounds of nature as you wake up in the morning. Don't miss out on your chance to join this wonderful community surrounded by nature, parks, and recreation - and only a few minutes drive to the Bouchie Lake Elementary School and Rocky's - the popular Deli and Grocery Store! (id:57557)
2181 Maple Drive
Quesnel, British Columbia
Adorable 3 bedroom de-registered mobile on concrete perimeter in a highly sought after neighborhood. Just a few minutes walk away from schools, parks, child care, shopping, restaurants, and more. Many recent updates in this home including new kitchen appliances, a new privacy fence, a completely renovated laundry room, a new deck, a new shed, fresh paint through out and a newer roof with warranty to top it off! This home is fenced on three sides and large trees along the front for added privacy. All that is left to do here is move in and enjoy! (id:57557)
5264 Kersley Road
Quesnel, British Columbia
Charming Country Living in Kersley! Just 15 minutes south of the city lies this delightful 2-bedroom, 1-bath rancher, perfect for hobby farming. Lots of recent updates including: roofing, windows, fresh paint and trim. Year round comfort with your pellet stove and electric baseboard heating. Enjoy stunning views of open hayfields and majestic mountain ranges. Conveniently located just a short walk from the Kersley General Store, this property is ideal for first-time homebuyers or those looking to downsize and enjoy a peaceful retirement. (id:57557)
1139 Farmstead Drive
Milton, Ontario
An Absolutely Gem Mattamy Built Detached with almost 2,800 square feet of living space With A Legal Finished Look Out In Law-Suite Basement and Separate Side Entrance Situated In The Heart Of Milton **This Stunning 4 +2 Bedroom + 4 Bath Featuring 2 Bedroom in the Basement ~$$ Spent In Lots of Fine Upgrades**Front Expensive Stone Interlocking for Extra Parking Space**Upgraded Light Fixtures & amp; hardwood Floors & Pot Lights Thru-out , Custom Deck Including Pergola In The Backyard *All Brick Exterior Comes W/ Juliet Balcony *Versatile Space of the Den that can be used for Office or Can turn into another Bedroom *A very Functional & Open Concept Layout*Separate living and Family Rooms Offering Pot Lights & Gas Fire Place W/ Lots of windows For Natural Sun light to Seep Through* Well Kept Upgraded White Kitchen W/ Custom Granite Countertops, Tall Shaker Cabinets for Extra Storage, Backsplash & amp; Built-in Stainless Steel Appliances , Center Island W/ Extended Bar for Dine-in * Eat-in-kitchen Space W/ Walk-Out To A Sun Deck Boasting Massive Pergola to Enjoy Outdoors **H/W staircase takes you To 2nd Level that is Hosting A Primary Bedroom With A Huge Walk-In Closet & 4pc Ensuite Boasting Granite countertop and frameless shower* 3 Other Generous Size Bedrooms W/ their Own Closet Space And Shares Another 4pc Ensuite **2nd Floor Laundry For your Convenience.* Must See property, book the showing today! (id:57557)
1793 Creek Way N
Burlington, Ontario
Welcome to this beautifully maintained semi-detached home backing onto a peaceful ravine in Burlington's desirable Corporate neighbourhood! This bright and spacious home features an open-concept layout with elegant hardwood floors on the main level and a modern eat-in kitchen with upgraded white cabinetry (2025), quartz countertops (2023), and premium stainless steel appliances, including a gas stove (2025) and French door fridge (2023). Enjoy a fully fenced backyard with a large wooden deck and gas BBQ hookupperfect for entertaining or relaxing in a tranquil setting. Upstairs, youll find three generous bedrooms, including a primary suite with a walk-in closet, soaker tub, and separate shower. The finished basement offers a versatile rec room ideal for a home office, playroom, or family space. Additional updates include new toilets (2025), attic insulation (2024), a newer roof (2017), and a new dryer (2025), ensuring comfort and peace of mind. Located just minutes from top-rated schools, parks, shopping, GO Station, QEW, and Hwy 407this home combines style, function, and convenience! available for lease from September 15th. (id:57557)
65 Aileen Avenue
Toronto, Ontario
Shows A++. Detached home with luxurious contemporary finishes across 2,500+ sq ft of living space. It offers 4 spacious bedrooms, 5 bathrooms, and 2 car parking, all nestled at the end of a peaceful dead-end street. Walk to the future Eglinton LRT and Caledonia GO Station! Designed to maximize natural light, the open-concept main floor features a chef-inspired kitchen with a striking 10-ft black quartz island with double waterfall edges, gas cooktop with pot filler, built-in wall oven, and premium appliances. Elegant millwork and seamless Aria vents add to the homes refined aesthetic. The cozy family room is perfect for relaxing, complete with built-in surround sound speakers and a modern fireplace. Enjoy peace of mind with upgraded 200 amp electrical service and a 1 waterline. Step outside to a sun-drenched, south-facing backyard ideal for summer entertaining. The outdoor space includes a gas BBQ line, deck and fence, built-in speakers, and a large storage shed. Yes, there's parking! There is space for two wide cars to park in the back and this space also has documented approval for laneway home construction! This home also features two laundry areas--one conveniently located on the main floor and another in the basement within the potential in-law suite, which has its own separate entrance. Appliances include stainless steel fridge, stovetop, dishwasher, built-in wall oven, built-in microwave, washer/dryer, and elegant light fixtures throughout. Don't miss your chance to own this showpiece in a quiet, family-friendly neighborhood. DON'T MISS the video to see the virtual tour & floorplans: https://view.terraconmedia.com/65-Aileen-Ave/idx (id:57557)
65 Aileen Avenue
Toronto, Ontario
Welcome to this stunning custom-built detached home, available for lease and offering over 2,500 sq ft of beautifully finished living space. This contemporary residence features 4 spacious bedrooms, 5 bathrooms, and 2-car parking. Situated at the end of a peaceful dead-end street, it offers both privacy and luxury. The open-concept main floor is designed to maximize natural light and includes a chef-inspired kitchen with a striking 10-ft black quartz island with double waterfall edges, a gas cooktop with pot filler, built-in wall oven, premium appliances, and elegant millwork. Seamless Aria vents and refined finishes add to the homes modern aesthetic. Relax in the cozy family room featuring built-in surround sound speakers and a sleek gas fireplace. The main floor also includes a convenient laundry area, with a second laundry setup in the basement. The sun-drenched, south-facing backyard is perfect for summer entertaining with a gas BBQ line, deck and fence, outdoor speakers, and a large storage shed. Parking for two vehicles is available in the rear. The lower level includes a separate entrance and a potential in-law suite for flexible living arrangements. Located in a quiet, family-friendly neighborhood with excellent access to future transit options including the soon-to-open Eglinton LRT and Caledonia GO Station. Appliances included: stainless steel fridge, gas cooktop, built-in oven and microwave, dishwasher, washer and dryer, and elegant light fixtures throughout. Don't miss this exceptional leasing opportunity. Virtual tour and floorplans: https://view.terraconmedia.com/65-Aileen-Ave/idx (id:57557)
2897 Fuller Lake Rd
Chemainus, British Columbia
Welcome to lakefront living on the shores of beautiful Fuller Lake—a spring-fed, electric-motor-only lake stocked with rainbow and cutthroat trout. This private .65-acre property offers sunny south-facing exposure, walk-on waterfront, and your own private dock—perfect for swimming, kayaking, and fishing from May through September (and beyond!). The charming 3-bedroom, 2-bath, 1,635 sq.ft. home has been thoughtfully updated and is move-in ready. Recent improvements include a newer septic system, Hardie Plank siding, metal roof, newer thermopane windows, gutters and downspouts, bamboo flooring throughout the main floor, a granite kitchen island, and an irrigation system. The beautifully landscaped yard features fruit trees, a vegetable garden, and year-round sunshine—ideal for those who enjoy outdoor living and self-sufficiency. A private hot tub with lake views completes the peaceful setting. Located just minutes from the vibrant town of Chemainus, you’ll enjoy easy access to the renowned Chemainus Theatre, golf across the lake at Mount Brenton, tennis and pickleball courts, walking trails, and the new disc golf course and skating rink directly across the road. Outdoor enthusiasts will appreciate nearby hiking at Maple Mountain, Stocking Lake, and the start of the Cowichan Valley Trail just 1 km away. Perfectly situated for both year-round living or weekend escapes, this home is just 20 minutes from the Nanaimo Airport, 30 minutes to BC Ferries, and one hour to Victoria. Whether you're looking to downsize, retire, or invest in a lakefront lifestyle, 2897 Fuller Lake Road offers a rare combination of privacy, recreation, and location. Come live the Vancouver Island dream—swim, fish, garden, and relax, all from your own private piece of paradise. (id:57557)
4438 Annett Cm Sw
Edmonton, Alberta
Welcome to this end-unit townhouse with NO CONDO FEES, perfectly located near schools, parks, and shopping centres! This spectacular 3-bedroom, 2.5 bathroom home offers a functional layout with modern finishes throughout. Enjoy the comfort of central air conditioning during hot summer days and the convenience of upstairs laundry. Upstairs, you'll also find extended space, along with a hall leading off to your 2nd-storey deck to enjoy on summer days! The unfinished basement is ready for your personal touch and already includes rough-in plumbing for a future bathroom. This home is a must-see! (id:57557)
9404 102a Av Nw
Edmonton, Alberta
This former Greenboro Showhome is located in the heart of Downtown. Perfect for Downtown workers. Features include: central air conditioning, fully tiled solarium/sunroom with large skylight and built in hoodfan for barbeque. Main floor boasts a spacious kitchen for meal preparation, gas fireplace, dining room and south facing Living room. Upstairs offers 4 bedrooms and primary bedroom 3 pc ensuite, and another 3 pc in the lower lever for a total of 3.5 baths. The fully finished basement has another bedroom and family room with 9' ceilings. Oversized double detached garage complete with heat & 220V, includes wired in security system. Nothing left to do but move in and enjoy. (id:57557)
10, 5905 71 Avenue
Rocky Mountain House, Alberta
Affordable Comfort in Rocky Mountain House!This well-kept townhouse offers the perfect mix of modern living and small-town charm. Featuring 3 bedrooms, 2.5 bathrooms, and an attached garage, this home is ideal for families, first-time buyers, or anyone looking to downsize without sacrificing space or convenience.The bright and open main floor includes a gas fireplace, large windows, hardwood floors, a functional kitchen with stainless steel appliances, and a cozy dining and living area. Upstairs, you'll find your upper level laundry room, a flex space, a spacious primary bedroom that will fit a king bed with a walk-in closet and ensuite, plus two additional bedrooms that will fit queen beds and a full bathroom.The basement adds that extra living space that can be used as a man cave, family room or the kids zone—with the rough-in plumbing already in place for a future bathroom. Located close to parks, walking trails, and all the amenities Rocky Mountain House has to offer.Move-in ready and full of potential—schedule your showing today! (id:57557)
200 1111 Melville Street
Vancouver, British Columbia
Prime Class A Office space, An exceptional opportunity to lease an entire floor in Vancouver's prestigious Central Business District, extravagantly improved and ideally suited for educational institutions, Law firms, IT firms, foreign missions, tech businesses and others . Purpose-built for colleges or university : includes multiple classrooms, a reception area, administrative offices, and a fully equipped cafeteria . Ready for immediate possession and save hundreds of thousands in setup costs . This is a rare, plug-and-play opportunity in one of Canada's most dynamic business hubs. Ideal for institutions or bus i nesses seeking prestige, convenience, and immediate operational capacity. (id:57557)
40 Walgrove Mews Se
Calgary, Alberta
Welcome to 40 Walgrove Mews – a rare find in the heart of Walden! This unique bungalow with an upper-level bonus room/bedroom is tucked away in a quiet cul-de-sac, offering a peaceful setting and a South-facing backyard that backs directly onto a scenic walking path—no neighbours immediately behind you!Thoughtfully designed and impeccably maintained by the original owner, this home features a fully developed walk-out basement, making the most of natural light and outdoor access. On the main level, you'll find a spacious primary bedroom with a luxurious 5-piece ensuite and walk-in closet, as well as a second full 4-piece bathroom, main floor laundry, and a stylish kitchen with a large island, built-in oven and microwave, gas cooktop, and generous pantry.Upstairs, a large bonus room over the garage offers flexible space that could be used as a guest bedroom, office, or entertainment area.Downstairs, the bright walk-out basement includes two additional bedrooms, a full bathroom, and a fantastic bar area—perfect for hosting. The low-maintenance backyard adds to the appeal, making this a true turn-key home.Opportunities like this don’t come often—especially in such a desirable community. Don’t miss your chance to view this one-of-a-kind property. Book your private showing today! (id:57557)
392 Heartland Way
Cochrane, Alberta
Living in Heartland means being close to everything with easy access to Ghost Lake, Calgary, the mountains of Canmore and Banff, plus the benefit of living in one of Cochrane's newest family friendly communities. Open layout with large windows, laminate floors, new LG stainless kitchen appliances, quartz countertops, pantry, electric fireplace, built-in bench at front entrance, rear deck, detached double garage, large bathrooms, upper floor laundry and bonus room. Spacious primary bedroom has a walk-in closet, double sink ensuite with tub / shower, ceramic tile surround. This newly built home offers impressive design inside and out and is conveniently situated on a corner lot to afford you more privacy and square footage for parking, or storage, or yard space. An additional side entrance allows for the potential of a future basement suite. Schedule a viewing to personally appreciate all that this property and neighbourhood have to offer. The builder (Akash Homes) has completed the stonework at front of house and the home is ready for occupancy now. Developer has started building the fence on the east side of the property. (id:57557)
102a, 11018 106 Avenue
Grande Prairie, Alberta
Welcome to this beautifully updated 2-bedroom, 1-bathroom condo that perfectly blends comfort, style, and convenience. Located just minutes from restaurants, shopping, Northwestern Polytechnic and the Grande Prairie Regional Hospital, this home offers everything you need right at your doorstep.Step inside to discover modern vinyl flooring through the entry, kitchen, laundry, and bathroom, giving the space a fresh and contemporary feel. The kitchen and bathroom feature recently refaced cabinets, updated countertops, and new sinks, creating a clean and functional space perfect for both everyday living and entertaining.Whether you’re a first-time buyer, downsizer, or looking for a smart investment, this well-maintained condo is a fantastic opportunity. (id:57557)
2529 Platinum Lane
Coquitlam, British Columbia
The kind of home you move into & never want to leave! This 4 bed, 4 bath home is tucked away on a quiet cul-de-sac in Westwood Plateau & has been lovingly maintained by its original owners. Backing onto a greenbelt, the private, low-maintenance yard features a gazebo & fire pit-perfect for relaxing or entertaining. Inside offers 2 office spaces (or use one as a 5th bedroom), 3 spacious bedrooms up, a maple kitchen with island seating, main floor laundry & a cozy theatre room with projector, screen & wet bar in the basement. Bonus features include furnace, A/C (heat pump), hot water on demand (installed in Dec 2023) & a 50-year tile roof. Located in the sought-after Heritage Woods Secondary catchment & just minutes from schools, shopping, trails & the Coquitlam Crunch. Move in this summer! (id:57557)
197 Vantage Loop
Newmarket, Ontario
Modern, Elegant, Income-Generating Freehold Townhome in Coveted Woodland Hill! Over 3,150 sq ft of living space designed for flexible, multi-generational living. Finished basement with approx. 670 sq ft includes a private entrance, laundry, full kitchen with gas line, 3-pc bath, and large upgraded window ideal for in-law or rental suite (not retrofitted). A side door on the ground level with 2-pc bath and a large family/office area offers potential for an additional self-contained unit (buyer to verify with the municipality).The main level features a sunlit open-concept layout with a great room, breakfast area with balcony walk-out, chef's kitchen with sleek cabinetry, stainless steel appliances including InstaView fridge and oven, plus a formal dining area with walk-out to balcony , and a large den that can serve as a fourth bedroom or office. Hardwood floors, fireplace, 9-ft ceilings, and oversized windows create a stylish space for entertaining.Upstairs: 3 spacious bedrooms, 2 full bathrooms, and 3rd-floor laundry. The primary suite includes a 5-pc ensuite and dual walk-in closets. Second bedroom has direct a ccess to 4-pc hall bath.Extras: Central vac rough-in, built-in insulated garage with two interior access points, 2-car driveway, balconies, smart security system, high-efficiency heat pump (for cost-effective year-round heating/cooling), gas line in backyard, basement and mudroom.Location: Walk to Upper Canada Mall, GO Transit, Tom Taylor Trail, schools, and parks. Minutes to Hwy 400/404 and Southlake Hospital. Perfect for investors, extended families, or anyone seeking space, comfort, and cash-flow potential.Note: Seller/agent does not guarantee basement retrofit. (id:57557)
135 Carriage Shop Bend
East Gwillimbury, Ontario
Spacious, Stylish, and Seriously for Sale - Discover the Unexpected! Step into this beautifully upgraded 4-bedroom Aspen Ridge home, set on a rare sun-drenched corner lot in one of the areas fastest-growing communities. This home offers far more space than the floor plan suggests - from its airy 9 ceilings to its wide-open living areas filled with natural light, you'll immediately feel the difference. Elegant hardwood and tile flooring, a cozy gas fireplace, and thoughtful design elements elevate the living experience. The modern kitchen boasts quartz countertops and a designer backsplash - ideal for everyday living or entertaining. The luxurious primary suite includes a walk-in closet and spa-inspired ensuite with a freestanding tub. Practical features like second-floor laundry, a double garage, and parking for 4+ vehicles add everyday convenience. Perfectly located just minutes from Hwy 404, the future Costco Business Centre, new schools, parks, trails, and the upcoming Bradford Bypass (connecting Hwy 404 & 400), this home combines space, style, and location. Sellers are fully committed and actively seeking serious buyers who will appreciate the exceptional value of this home. Don't miss this rare opportunity! (id:57557)
12a Kenmore Avenue
Toronto, Ontario
Welcome to this spacious 2 storey all brick well maintained 4+3 Bedroom 3 Bath Semi-Detached with a finished basement in the heart of Clairlea-Birchmount. Featuring a rare mid-level family room and a main floor spacious bedroom (or office space) for your convenience. This home is a perfect option for multi-generational living, offering a finished basement with a separate entrance for extended family or rental income. New flooring throughout ,freshly painted top to bottom with natural colours, quality pot lights in all levels and bedrooms. This home is an excellent opportunity for first time home buyers looking for basement rental income support or for Investors looking to generate multi-level Income to maximize return on their investment. Prime Location! Just minutes to top schools, shopping plazas, places of worship, and convenient public transit access for a short commute to downtown and Much More! (id:57557)
7 Graylee Avenue
Toronto, Ontario
Rare Opportunity on a quiet Cul-de-Sac in Prime Scarborough . You are welcome to 7 Graylee Avenue a beautifully renovated 2+2 bedroom, 2-bathroom bungalow on a huge lot, featuring a heated in-ground pool, 1.5-car detached garage, and a fully finished basement with separate entrance ideal for in-laws, rental income .Enjoy a bright open-concept layout with cathedral like ceilings, granite countertops, and a spa-style Jacuzzi tub. Thoughtful upgrades include heated bathroom floors, central vacuum, and more blending comfort and style. Walk into your huge private backyard, complete with a inground heated pool and lounge space perfect for relaxing or entertaining. Prime location near Scarborough Town Centre, top-rated schools, everyday amenities, and the Bluffs. Easy access to Kennedy, Eglinton, and Scarborough GO stations for smooth citywide transit. Whether moving in, expanding, or investing this home offers the perfect mix of lifestyle, location, and long-term value in one of Scarborough's most desirable neighbourhoods. (id:57557)
709 - 68 Merton Street
Toronto, Ontario
A Rare Find in Midtown: 1+Den, 2 Bath with Parking & Locker in a Boutique Style Building. Picture this: wake up to the morning sun pouring into your living room from the open west-facing balcony. You get ready with ease, two full bathrooms mean no waiting. Coffee made, laptop in your bag, you're out the door. It's a 5-minute walk to Davisville Station, and you're downtown in no time. On your way home, swing by Sobeys Urban Fresh, just steps from the subway, perfect for picking up fresh groceries for dinner without going out of your way. Don't feel like cooking? No problem. Yonge Street is lined with restaurants, offering plenty of delicious options to satisfy any craving. Back at home, you relax in a quiet, boutique-style building, tucked away on a small street, yet just steps from all the convenience and energy of Yonge Street. On weekends, sleep in, then stroll to a local café for brunch. Spend your afternoon walking through Oriole Park or browsing shops along Yonge. If you're driving out of the city for a weekend escape, your parking spot makes it easy no stress, no street parking games. Have friends over? The den doubles as a guest space, and with a second full bathroom, it's comfortable for everyone. You see, this is a lifestyle that blends comfort, convenience, and calm. With a smart layout, excellent condition, parking and locker included, and an unbeatable location near the subway and Yonge Street, Suite 709 at 68 Merton Street is that rare Midtown find you've been waiting for. Whether you're starting your day or winding it down, this is where you'll feel right at home. Book your private showing now! (id:57557)
204 - 275 Yorkland Road
Toronto, Ontario
Sunfilled Spacious 1 Bedroom Plus Den Unit By Monarch. Prime Location In North York. Close To Don Mills Subway Station, Fairview Mall, Hwy 401/404. Den Can Be Used As The Second Bedroom. Upgraded Kitchen With S/S Appliances And Granite Countertop. Large Balcony. Great Amenities Including Gym, Indoor Pool, Concierge. (id:57557)
709 - 35 Bastion Street
Toronto, Ontario
Experience Exceptional Lakefront Living at York Harbour Club. Step into this stunning, sun-filled corner suite featuring 2 spacious bedrooms, a versatile den ideal for a home office, and 2 modern bathrooms. Freshly painted and in immaculate condition, this bright and quiet unit is located at the end of the hallway for maximum privacy. Enjoy breathtaking lake and park views from your spacious balcony, with walkouts from both the living room and primary bedroom, which also features a walk-in closet and a private ensuite. The chefs kitchen is designed for entertaining, offering granite countertops, stainless steel appliances, a breakfast bar, and an open-concept layout. Included: 1 parking spot and 1 locker. Live steps from the lake, transit, shopping, restaurants, Stackt Market, Loblaws, LCBO, waterfront trails, CNE, Rogers Centre, CN Tower, Financial District, and Billy Bishop Airport. Everything you need is at your doorstep. (id:57557)
902 - 1901 Yonge Street
Toronto, Ontario
Sub-penthouse loft-style corner unit in the Phoenix, a 63-unit boutique condo. Featuring 10 ft ceilings, this move-in ready space offers a seamless blend of modern style and convenience. Enjoy the ideal urban lifestyle with easy access to parks, nature trails, and morewhere luxury, convenience, and vibrant city living meet. (id:57557)
4350 Ponderosa Drive Unit# 236 Lot# 86
Peachland, British Columbia
Don't go past this opportunity! Magnificent little paradise with a view overlooking the lake! Who's Lucky!! Breathtaking views from this 2 bedroom, 2 bath walk-in rancher. NO STAIRS up or down and the garage is right in front of your unit. Direct entry townhome, hardwood floors through out, SS appliances, eating bar, granite counters, in-floor hot water heating, gas fireplace, secured gated entry, low monthly strata fees, great club house with a gym, meeting/movie room! Enjoy your morning coffee or unwind at the end of the day from the large balcony looking out over the lake-stunning! Great hiking trails out your front door! Short distance to Peachland's Beach Avenue where you'll find shopping, restaurant, coffee shops! Stroll the lakeshore summer or winter along the beautiful boardwalk! This is the one you've been waiting for. It's time to call Eagle's View home! Furniture has been removed. Unit is empty and ready for quick possession. (id:57557)
714 Campbell Street
Sarnia, Ontario
Exciting opportunity in Sarnia’s south end! Listed at just $325,000, 714 Campbell Street is packed with potential for homeowners and investors alike. This freshly painted 3-bedroom, 2-bathroom home features brand-new kitchen flooring, a detached 1-car garage, and a fully fenced backyard on a mature, tree-lined lot. The spacious basement is a blank canvas—perfect for creating an in-law suite or income-generating rental with space to add a bedroom and kitchen. Whether you're looking to move in, renovate, or rent out, this property offers endless possibilities in a great location! **SELLER IS A LICENSED REALTOR IN THE PROVINCE OF ONTARIO** (id:57557)
22178 124 Avenue
Maple Ridge, British Columbia
Drive through your private gated entry to a fully renovated 5,200 sqft custom-built home. This beautifully updated residence features a massive primary suite with walk-in closet and spa-inspired ensuite, a fully remodelled kitchen with quartz counters, spice kitchen, and high-end stainless appliances. New flooring, custom cabinetry, and LED lighting elevate every corner of the home. Enjoy the versatility of a 2-car garage with a spacious games room or potential bedroom above, plus a 3-bed, 2-bath suite ideal as a mortgage helper. The expansive lot offers endless possibilities: enjoy luxury living now while holding for future development. A rare opportunity in one of Maple Ridge´s most promising locations! (id:57557)
213 Nolanhurst Way Nw
Calgary, Alberta
Welcome to this immaculately maintained, turn-key 2-storey home built by Morrison Homes, nestled in the sought-after community of Nolan Hill. Thoughtfully designed and meticulously cared for, this residence offers a blend of modern elegance and family-friendly functionality, featuring 3 spacious bedrooms and 2.5 bathrooms. As you step through the front door, you’re welcomed by an open-to-below foyer that sets the tone for the home’s grand yet inviting atmosphere. The main level showcases 9-foot ceilings, a brushed oak engineered hardwood floor, and upgraded knock-down textured ceilings with soft rounded corners, adding a refined touch to every room. Enjoy Hunter Douglas upgraded window coverings that are included throughout the home. The gourmet kitchen is a chef’s dream, boasting a two-tone design with full-height cabinetry, sleek granite countertops, and a premium stainless steel appliance package. A nook area and cozy family room provide the perfect setting for both entertaining and daily living. Conveniently located off the front-attached garage, you’ll find a combined laundry and mudroom, along with a half bathroom ideally placed for guests. Upstairs, unwind in the cozy bonus room, perfect for movie nights or a quiet retreat. The primary suite offers a private escape, complete with a walk-in closet and a luxurious, custom stand-up shower en suite. Two additional generously sized bedrooms and a stylish 3-piece bathroom complete the upper level. The basement remains undeveloped, presenting an incredible opportunity for the next homeowner to customize it to their lifestyle, complete with a bathroom rough-in already in place. (id:57557)
224 James River Ridge
Rural Clearwater County, Alberta
Whether you are looking for outdoor adventure in the great outdoors or quiet relaxation in anatural environment, this custom-built walkout with 3500 square feet of living space provides it all.At only 7 years old, this home for you comes with quality touches such as:• Hardy Board siding• Triple pane low E windows• Air conditioning• Generac 16KW of emergency power• Open concept design with large windows to capture the views• High ceilings throughout the home• Large kitchen with a 9x5ft quartz island• Custom built cabinets throughout• Dining area with seating for 8 or more• Durable Luxury Vinyl Plank flooring throughout the home• Wonderful 3 season enclosed porch area with a fireplace• Fireplaces in living room and downstairs den area including wet bar• Large west facing deck• Large mud room• Shower built into the laundry room for dirty dogs or humans• Large 2 car heated garage• Additional 150 sq ft shed built to emulate the home design• Plenty of indoor storage• Large outdoor firepit• High end Kitchen Aid appliances including 2 dishwashers, 2 Fridges with freezers,Gas range / oven, Electric wall oven. Wall mount Microwave, Washer w gas DryerThis amazing home is located on 2.77 acres within the James River Retreat (20 minutesnorthwest of Sundre) and adjacent to Crown land that allows for miles of adventure andexploration. The James River Retreat is a vibrant community of full and part-time residentsAnd...if you like the way it's furnished, all furniture can be purchased as well so your move could be painless!Call to book your viewing of this exceptional property before it’s gone. Be sure to watch the video! (id:57557)
77 Bayview Drive
St. Catharines, Ontario
Welcome to 77 Bayview Drive, a tastefully updated 1.5 storey home located in the heart of Port Dalhousie. Located in one of St. Catharines most desirable neighbourhoods, just steps from the beach, marina, parks, and some of the best local shops and restaurants. The main floor features a bright, open living area, and a modern kitchen thoughtfully designed for entertaining. Upstairs, you'll find two well-sized bedrooms and a full bathroom, creating a functional and comfortable layout for families, couples, or downsizers. The basement offers in-law suite capability with a separate entrance, a second full bathroom, and the opportunity to add another bedroom. Step outside and enjoy the large, fully fenced backyard - a family-friendly space ideal for entertaining, gardening, or relaxing in the outdoors. A standout feature of this property is the detached garage, professionally converted into a fully finished bunkie. With upgraded insulation, flooring, and heating and cooling provided by an energy-efficient heat pump, this space is ideal for guests, a home office, or a creative studio. Recent updates include: Electrical (2024), Bathroom (2024), Kitchen (2021), Basement Finished (2019), Foundation Waterproofing and Sump Pump (2017). (id:57557)
11124 541 Twp
Rural Yellowhead, Alberta
Peaceful Country Living – Undivided Quarter Section Near Chip Lake & Lobstick River Just a one-hour drive from the city and only 3 km off the Yellowhead Highway, this unique and scenic property offers the perfect blend of privacy, nature, and functionality. Nestled near the Lobstick River and Chip Lake—well-known for excellent fishing and hunting—this undivided quarter section (±153 acres) is a haven for wildlife and outdoor enthusiasts alike. Trails throughout the property are frequently traveled by deer, moose, and other wildlife, making this a nature lover’s dream. The land features hundreds of mature spruce and pine trees, wild berry bushes, and approximately 20 acres of fenced pasture—ideal for a small herd of cattle or horses. Fencing is current and in excellent condition, ensuring your livestock is well-contained and protected. The property includes a 1,530 sq.ft. single-wide manufactured home, plus infrastructure from a former 1,650 sq.ft. residence (now in disrepair), offering added utility. (id:57557)
#13 52306 Rge Road 212
Rural Strathcona County, Alberta
STOP!!! and take a look at this amazing opportunity. This is the perfect 2 for 1 purchase. She gets the beautiful 1500sqft, 2 bedrooms up and 1 down Bi-Level with Brazilian teak hardwood flooring, a bright open floor plan with tons of natural light, large kitchen with granite counter tops and a huge island lets not forget the amazing dining room with large window over looking the nature on this 3acre lot. The living room with fireplace is the perfect place to sit and relax. There's a large primary bedroom with a huge walk-in closet and a 3pce ensuite and make up counter. The basement is complete with large rec room, wet bar and pool table area and a third bedroom. And for him its a 3acre lot with a 28x60 garage/shop, with concrete flooring, 220volt, and set up for in floor heating. All this backing onto reserve land (id:57557)
1510 Duplante Avenue
Ottawa, Ontario
Beautiful 3 bedroom end-unit w/en-suite, double-length driveway, interlock landscaped, covered front veranda, front door w/soldier window, ceramic-tiled foyer w/front hall closet, curved staircase w/oak railings, dining room w/hardwood flooring & multiple window, living room w/corner gas fireplace, eat-in kitchen w/twin 24-inch deep pantries, double sink w/overhead side window, eating area w/raised ceiling & patio door w/transom window, second floor landing w/linen, primary bedroom w/French glass doors, corner windows, two-sided walk-in closet & bright four-piece ensuite w/rear window, two additional front bedrooms w/walls of closet space, four-piece main bath w/tile surround, open lower staircase to multi function recreation room, wide planked flooring & twin windows, plus den, separate storage w/built-in shelving & laundry room w/soaker sink, deep private rear Western facing fenced yard w/no rear neighbours, multi-tiered entertainment size deck w/shed, inside access to garage, walking distance to schools, transit, eateries & shopping, quick possession is available, 24 hour irrevocable on all offers. (id:57557)
6585 - 6585 Bilberry Drive
Ottawa, Ontario
Nestled between a park and a picturesque ravine, this updated three-storey end-unit townhome offers the perfect blend of space, comfort, and privacy as it has no rear or front neighbours. Located in a quiet and established community, this move-in-ready home features three bedrooms, two and a half bathrooms, and parking for three vehicles, making it an exceptional value. The main level offers a bright and versatile office with direct access to backyard through patio doors, a convenient powder room, inside entry to the garage, and a storage/mechanical area. Upstairs, the open-concept second floor is ideal for entertaining, featuring a generous living with fireplace and dining area. The renovated eat-in kitchen is outfitted with stainless steel appliances and ample space for casual dining. On the top floor, you'll find three well-sized bedrooms and two full bathrooms, including a spacious primary bedroom with a walk-in closet and private ensuite. Surrounded by green space and ideally positioned between a tranquil ravine and community park, this home is steps to parks, great schools, shopping, and the future LRT station offering convenience without compromise. Don't forget to checkout the 3D TOUR and FLOOR PLAN. Call your Realtor to book a showing today! Status certificate available. (id:57557)
212 - 1025 Grenon Avenue
Ottawa, Ontario
Come see this beautiful 2 bedroom, 2 bathroom Debussy model in The Conservatory. The unit has laminate flooring in the Living/Dining Room and both bedrooms. The primary bedroom features a walk through closet and 4 piece ensuite. The unit has a convenient three piece main washroom. The large East facing atrium is ideal for creating a work from home space. Enjoy the convenience of in unit laundry! The building is situated on beautifully maintained grounds and features amenities that include an outdoor pool, tennis courts, picnic area, squash courts, rooftop terrace and party room, gym, theatre, sauna, and more. Scaffolding work has been completed for this unit. (id:57557)
1684 Trizisky Street
North Dundas, Ontario
Stunning Multi-Generational Home on 1-Acre Corner Lot! This exceptional 3,336 sq. ft. multi-generational home, situated on a 1-acre corner lot, offers privacy and ample space for your family. Featuring an oversized driveway with plenty of parking and a grand garage with large windows, the property also boasts two separate dwellings, each with private front-door access. In-Law Suite: The in-law suite offers an open-concept living area with a custom kitchen featuring quartz countertops and 6 inch hardwood plank flooring. A loft area is perfect for a bedroom, office, or man-cave. The suite includes a luxurious full bath with a custom shower enclosure and a private covered porch with cement board decking. Main House: The main house showcases custom tile work in the foyer and opens into the heart of the home, where custom millwork, stunning beamwork and 6 inch hardwood plank flooring create a warm atmosphere. The kitchen is equipped with custom cabinetry, high-end appliances, and a large island. The living area includes a stone fireplace and vaulted ceilings. The primary suite offers a walk-in closet and a spa-like ensuite with a custom shower, standalone tub, and double sink vanity with quartz counng Multi-Generational Home on 1-Acre Corner Lot! This exceptional 3,336 sq. ft. multi-generationtertops. The guest bedroom has an ensuite bath and walk-in closet. Additional Features: Large covered back porch and two front porches for outdoor living. Access from the garage and main home, to the massive unfinished basement with oversized windows offers lots of potential. Separate utility room and water treatment systems and Generac system. Fully landscaped with 20 trees and loads of perennials. This home blends comfort, style, and practicality, offering ideal space for family, guests, and multi-generational living. Custom finishes and a spacious layout make this property the perfect choice. (id:57557)





