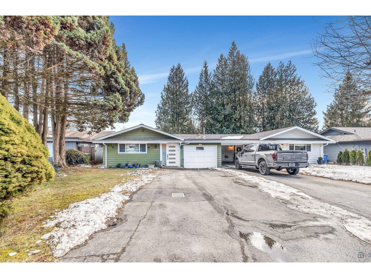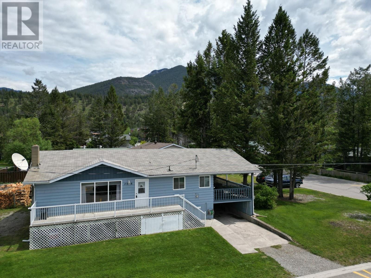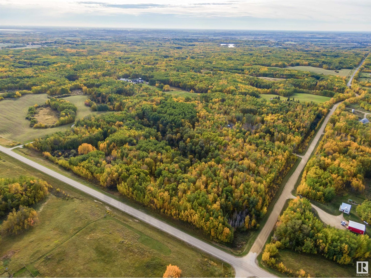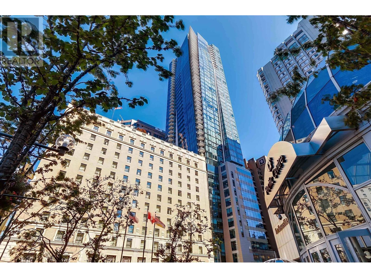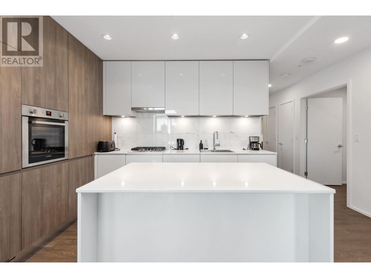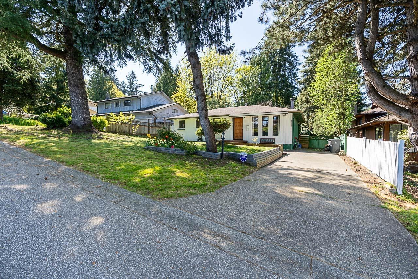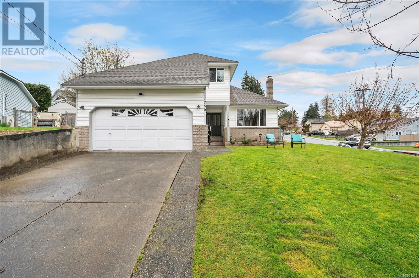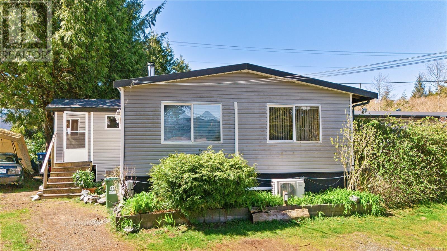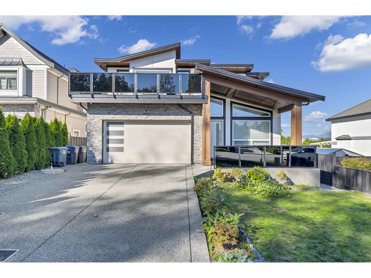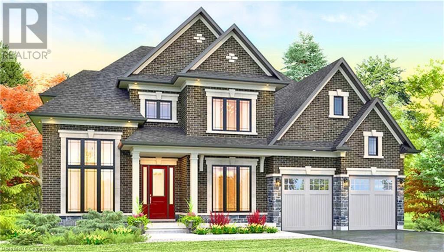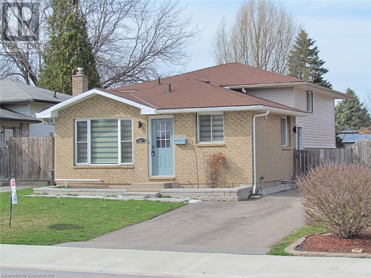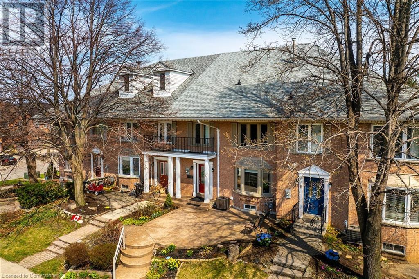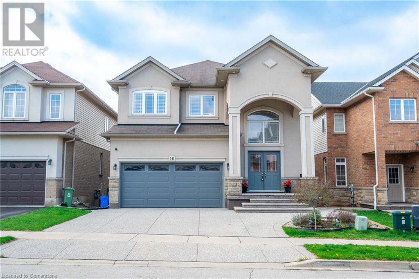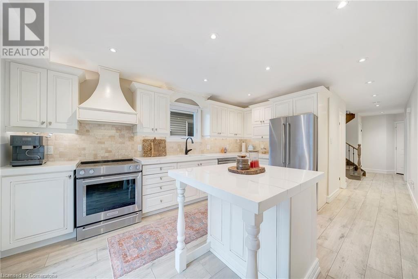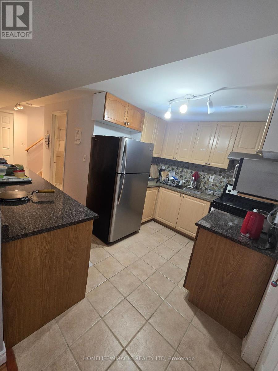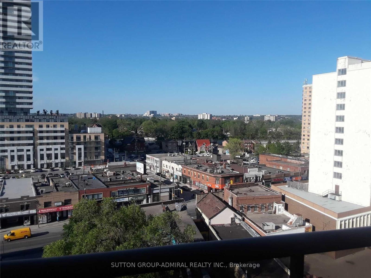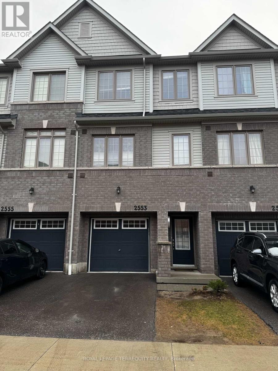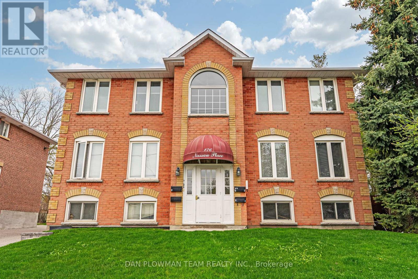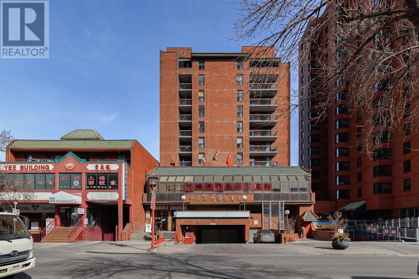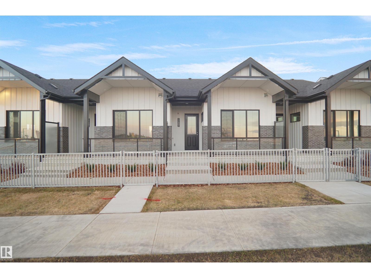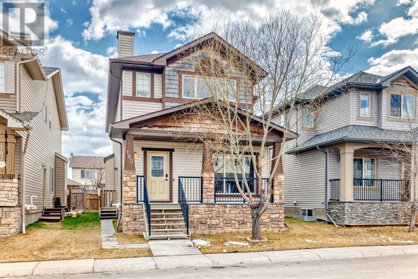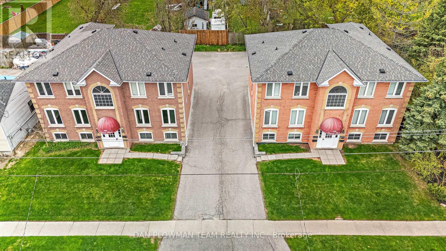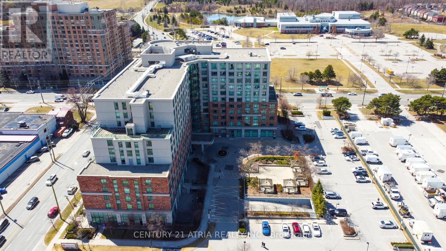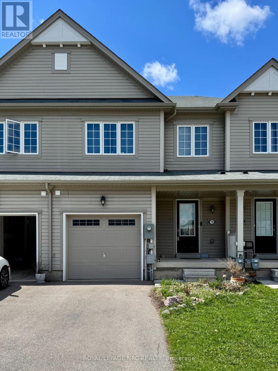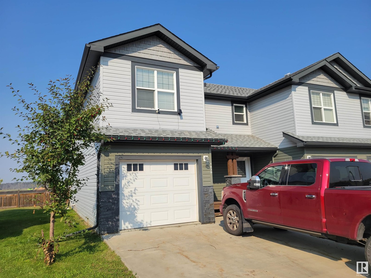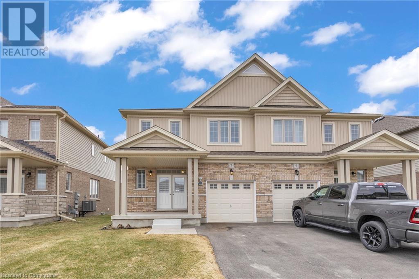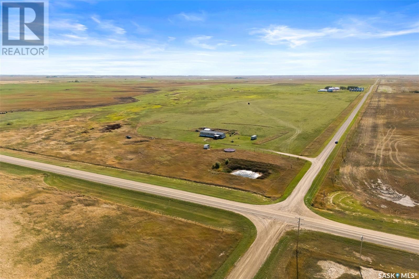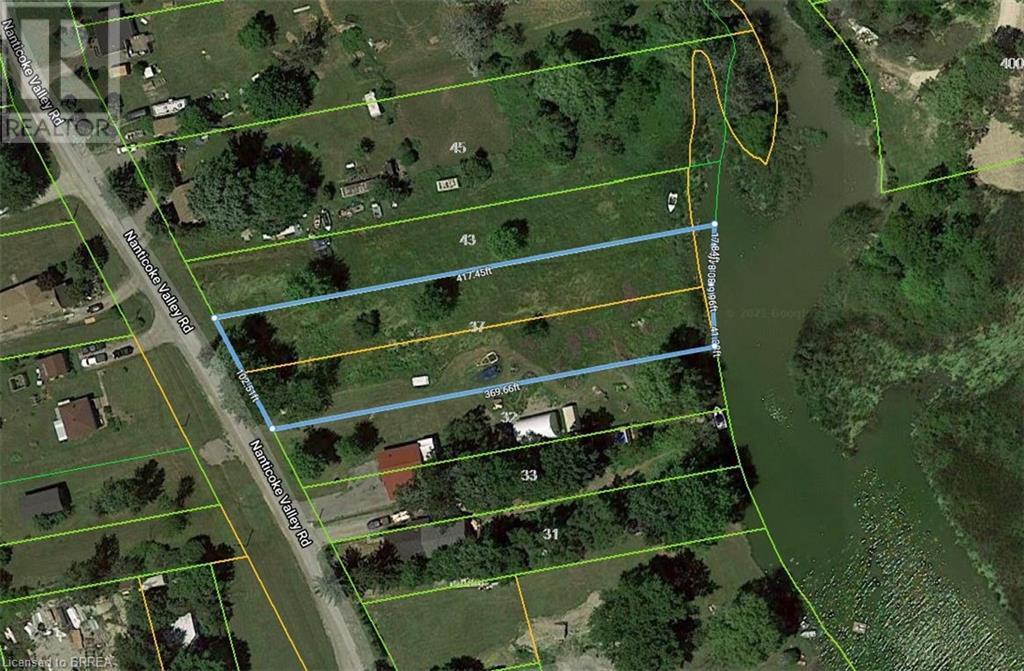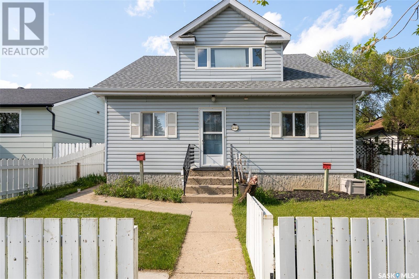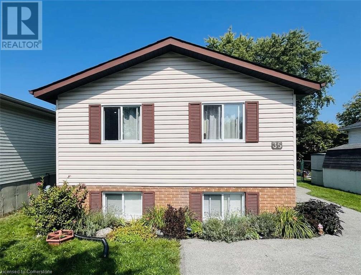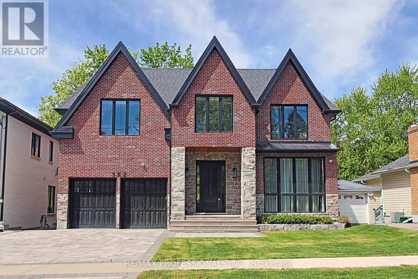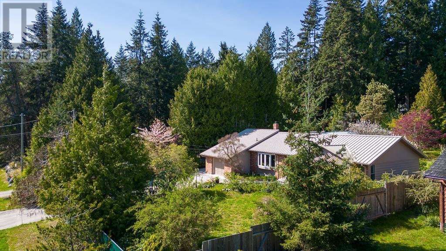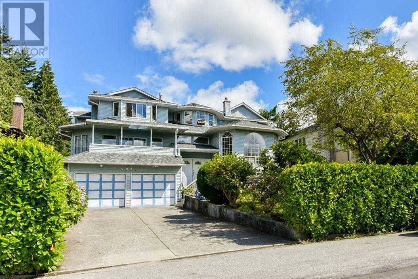2744 Sandon Drive
Abbotsford, British Columbia
This Beautifully updated rancher Bungalow in the heart of east abbotsford.1/2 duplex with 3 bedroom 2 full bath no strata fee no rules. This home offers a spacious, living and dinning area. lots of upgrades new flooring, paint, new kitchen, modern touch washrooms. Enjoy fully private backyard with your little ones!! located in family friendly neighborhood close to all levels of schools, waking distance to ARC. Don't miss this opportunity Very clean and suitable for downsizers or starting out. (id:57557)
7558 Columbia Avenue
Radium Hot Springs, British Columbia
A great starter, retirement or recreational home. This home has been freshly painted outside and offers 4 bedrooms, 2 full bathrooms, open concept dining/living/kitchen, large laundry room, and an over-sized family room in the basement. The large parking area on the side of the home is on a laneway and leaves lots of room for the toys or RV. The home also has great potential to suite the basement and add mortgage help. All this has you located on a corner lot in the heart of Radium Hot Springs with the convenience of being a few minutes walk to downtown shopping amenities, park areas, Radium Springs Golf Course, and all the restaurants. It is also located just down the street from the school bus stops. On top of that you can't find a better home to watch the festivities of the famous Radium Classic Car Show. This is a must see! (id:57557)
54129 Range Road 280
Rural Parkland County, Alberta
Surrounded by the tranquility of nature, this parcel of land radiates a peaceful calm that words can’t fully capture. Nearly forty acres of lush forest and untouched wilderness create a sanctuary where you can build the dream home you’ve always imagined. The building pocket has already been cleared and is ready for construction, with convenient access via a professionally laid wrap-around driveway. The flat, graded site provides the perfect foundation for your private oasis. Now is the perfect time to invest. Nestled next to the prestigious Paradise Hills, this is truly a one-of-a-kind acreage. (id:57557)
54129 Range Road 280
Rural Parkland County, Alberta
Surrounded by the tranquility of nature, this parcel of land radiates a peaceful calm that words can’t fully capture. Nearly forty acres of lush forest and untouched wilderness create a sanctuary where you can build the dream home you’ve always imagined. The building pocket has already been cleared and is ready for construction, with convenient access via a professionally laid wrap-around driveway. The flat, graded site provides the perfect foundation for your private oasis. Now is the perfect time to invest. Nestled next to the prestigious Paradise Hills, this is truly a one-of-a-kind acreage. (id:57557)
206 - 2000 Jasmine Crescent
Ottawa, Ontario
Great opportunity to own a 2 bedroom unit with grandfathered in Washer, Dryer and Dishwasher. Enjoy the convenience of condo fees that include Heat, Hydro and Water! Laminate flooring throughout spacious open concept living/dining area. 1 underground parking space and locker. Building has many amenities include indoor swimming pool, hot tub, sauna tennis, gym, party room, senior room, extra common area laundry & picnic area. Conveniently located near schools, shopping, Library, Wave pool, LRT, bus, and 10 minute drive to downtown Ottawa. Be sure to check out the 3D Walkthrough! (id:57557)
1605 667 Howe Street
Vancouver, British Columbia
Large 1 bedroom with 2 bathroom at the prestigious Private Residences at Hotel Georgia. This sunny south facing home features the finest of materials & finishes include a gourmet kitchen with integrated Subzero fridge and Miele appliances, built in coffee maker and cup warmer, custom oak cabinetry and millwork throughout. The master bedroom connects to a large walk in closet with oversized luxurious spa-like ensuite bathroom. Natural oak engineered wood flooring and motorized blinds. A/C and heating via an efficient heatpump system. Take pleasure in the 24hr concierge, hotel services & exquisite amenities such as the indoor pool, hot tub, spa, gym, yoga room and more. Downtown living at its best with the finest shops, cafes and restaurants at your doorstep. (id:57557)
2407 4650 Brentwood Boulevard
Burnaby, British Columbia
AMAZING BRENTWOOD - TOWER 3. This stunning 2 Bed + 2 Bath + Den home by Shape Properties is located in the vibrant heart of Brentwood Town Centre. Enjoy breathtaking North-West views of Downtown Vancouver and the North Shore mountains. The gourmet kitchen features quartz countertops and high-end appliances, while the spacious L-shaped balcony is perfect for relaxing. With over 25,000 sq. ft. of world-class amenities, including a 24-hour concierge, fitness center, yoga studio, guest suites, and more, this home offers luxury and convenience. Includes 1 parking spot, EV charger & 1 locker. With 5 high-speed elevators and easy access to shopping, dining, and transit, this is modern living at its best. Don´t miss out on this exceptional opportunity! OPEN HOUSE: Sat/Sun, May 24th & 25th, 2-4PM. (id:57557)
605 3529 Dolphin Dr
Nanoose Bay, British Columbia
Sunny Penthouse at Schooner Cove Marina. With a generous 497 Sq ft patio for relaxing or entertaining this unique home is a sanctuary in the heart of the Fairwinds Golf Course and oceanside community. In a quality steel and concrete building this spacious floorplan with 2 bedrooms, 2 baths (with heated floors) and an inspiring Kitchen with Gas stove and quartz counters is decorated in tranquil tones for relaxed beachside living. Steps from the picturesque Marina, pristine walking trails and delightful beaches and minutes from a world class Golf course and wellness centre, this is a rare opportunity to experience the natural balance of a farm to table lifestyle in one of Vancouver Island’s most sought after areas. A short stroll takes you to the Nanoose Bay Café where you can enjoy the delights of seaside cuisine, or a gourmet coffee at the coffee shop. Diverse outdoor opportunities for Living Your Vacation Dream Today. Patio space not included in finished Sq ft. (id:57557)
Getson Acreage
Corman Park Rm No. 344, Saskatchewan
A Remarkable Family Retreat on 5 Acres just minutes from Saskatoon, this thoughtfully refreshed two-story home blends timeless design with functionality, offering the perfect balance of serenity and convenience. The home welcomes you with the newly updated flooring, a spacious kitchen featuring a new fridge and stove, and the everyday ease of main floor laundry. Every space is designed for comfort, including the cozy walkout basement, a versatile haven complete with a wet bar and a gas fireplace. Step outside to a stamped concrete patio with a gas BBQ hookup and a hot tub all under the shelter of a charming three-season sunroom-in-the-making. Upstairs, you will find four bedrooms and two bathrooms, including a grand master bedroom. Situated above the garage, this retreat is filled with natural light and features an impressive walk-in closet and a luxurious four-piece ensuite - a peaceful escape at the end of each day. Outdoors, the property continues to inspire with the mature trees and a unique landscape. There are two fully finished, insulated and heated shops (28'X26' & 40'X32') that offer endless potential - business, hobbies and/or storage. Additional, quality sheds, a coverall and a container further add to this meticulously maintained acreage. A must-see property for those seeking space, beauty and possibilities. (id:57557)
11325 133a Street
Surrey, British Columbia
Tucked away on a rarely available 19,164 SQ.FT. lot, this stunning one-level rancher offers the perfect blend of privacy, nature, and convenience. Overlooking beautifully terraced gardens, a serene natural setting, and a peaceful stream, this 1,570 SQ.FT. home is a true sanctuary. Featuring 3 bedrooms + a spacious Nook (easily used as your home office) & 2 fully renovated bathrooms. The family-friendly kitchen with eating area flows seamlessly into a large living room warmed by a cozy wood-burning fireplace, creating the perfect space for gatherings. The bright master suite is a true retreat, complete with a sitting area, skylight, large windows, and a spa-like ensuite. Private backyard w/t stairs leading to your own garden & nature. Don't miss your chance to own this hidden gem. (id:57557)
306 32075 George Ferguson Way
Abbotsford, British Columbia
Introducing Arbour Court - a bright, spacious, and quiet 2-bedroom, 2-bathroom condo, ideally located just minutes from downtown shopping, recreation, and public transport. This third-floor unit features modern appliances, including a stove, refrigerator, dishwasher, and in-suite laundry. The condo also offers beautiful laminate hardwood flooring and fresh paint throughout. With underground parking, a storage locker, and additional parking available, convenience is key. Relax on cozy nights by the ceramic-trimmed gas fireplace or enjoy the sun-soaked patio off the living room with your morning coffee or evening wine. The complex also includes a guest suite and rec room, adding even more value to this already incredible opportunity. Don't miss out-schedule your personal showing today! (id:57557)
5508 141 St Nw Nw
Edmonton, Alberta
Welcome to this one of a kind property perched on a massive corner lot in the heart of Brookside—overlooking Whitemud Ravine with stunning views of University farms and the city skyline—this unique home is full of potential. Whether you're a seasoned renovator or dreaming of building from the ground up, this property offers a rare opportunity. The spacious layout and solid structure provide a perfect canvas for your vision, with endless customization options. Inside, the main floor features two cozy living areas with fireplaces and a layout ready for your touch. A private entrance adds potential for a home office, nanny suite, or in-law space. The basement has direct garage access and room for more living space. Upstairs, the huge primary suite opens to a rooftop deck. Three more bedrooms and a separate suite over the garage offer space for family or guests. With a cedar shake roof, new furnaces and A/C units, a backyard pool, fire pit, and patio—this home blends comfort, flexibility, and location. (id:57557)
Bsmt - 77 Elise Terrace
Toronto, Ontario
Large, Bright & Spacious 2 bedrooms + family room basement apartment fully furnished in prime location at Bathurst & Steeles! 1 Parking included. Available from June 1, 2025. Appliances included: fridge, stove, microwave, washer/dryer. Separate laundry for added convenience. Outdoor space, access to a backyard at the rear of the house. Walking distance to bus routes (7, 60, 98), 10-15 min bus ride to Finch, Sheppard, and York University subway stations. Nearby amenities: Grocery stores, pharmacy, schools, restaurants. Utilities: $75 per month per person. No pets / non-smoking preferred. Don't miss out on this well-maintained and conveniently located rental! (id:57557)
0 Na St
Leduc, Alberta
Business asset for Sale, rent is $12,080/Month. Great opportunity. 15 years owner want to retire. Recent renovated over $70k. Well known Buffer restaurant for sale. Looking for a restaurant in prime location? A lot of parking spaces - never need to warry customers can not find parking spaces. Perfect venue for any event with a huge kitchen capable of accommodating any culinary creation. Size around 4700 sqft., 176 seats, a lot of free parkings, liquor license, lease Triple Net $12080/mon. about 2 years left. Great potential for Daycare operator. (id:57557)
1260 Gazelle Rd
Campbell River, British Columbia
Well-maintained, 3 bed, 3 bath split-level home is nestled on a quiet street in one of Campbell River’s most sought-after neighbourhoods. The home features two cozy fireplaces—gas and wood-burning—perfect for those cooler evenings, and electric baseboard heating throughout. Enjoy recent updates, including fresh interior paint and a new carpet (2025). The kitchen is bright and functional with newer appliances (gas stove, dishwasher, washer/dryer) and updated LED lighting on the main floor. Step outside to a fully fenced yard with a gas hookup, a rebuilt chimney, and a spacious deck—ideal for outdoor entertaining. Practical improvements like updated perimeter drains (2017), newer windows (2013), and a well-maintained roof add peace of mind. This is a perfect family home offering easy access to schools, shopping, recreation, and the trails of Beaver Lodge Lands. (id:57557)
288 Albion Cres
Ucluelet, British Columbia
This multiunit home is nestled in the Alberni Regional District, just a short 5-minute drive from the town of Ucluelet, BC. This practical property offers a unique opportunity with a 3 bedroom, 2 bedroom and a studio suite. Situated on a generous 0.46-acre lot in the coveted millstream area, residents here enjoy convenient access to the multi-use path, which leads directly into town and to the breathtaking Pacific Rim National Park. Outdoor enthusiasts will delight in the proximity to the picturesque Florencia Beach and Half Moon Bay. Immerse yourself in the natural beauty of the surrounding area while relishing the tranquil atmosphere of being on the outskirts of central Ucluelet. Whether you are seeking an investment opportunity or a peaceful retreat in a coastal paradise, the location and exceptional features of this property make it a must-see. Schedule your private viewing today! This area allows STR w/permit. (id:57557)
17977 98 Avenue
Surrey, British Columbia
A must see stunning, three-story luxury home in a prestigious neighbourhood of Fraser Heights offering spectacular mountain views. This exquisite residence boats 9 bedrooms and 8 bathrooms. The main floor offers spacious living and dining areas, a modern kitchen with high-end stainless steel appliances and a separate spice kitchen, a master bedroom, and a cozy family room. The upper level is dedicated to four bedrooms, 3 washrooms, while the lower level includes two 2-bedroom(2+2) mortgage helpers, an entertainment-ready huge theatre room with a bar and a 3-piece washroom, double garage with EV charger. Additionally there are 2 outdoor balconies. Call today for your own private showing... (id:57557)
5227 Trepanier Bench Road
Peachland, British Columbia
Exceptional 180 degree panoramic lakeview home with three levels of living space in this walk-out rancher. The main level featuring modern designed kitchen, 2 living rooms area’s, 2 bedrooms, with the primary bedroom having a fireplace & 5 piece ensuite with jacuzzi tub. The second level consists of a 1 bedroom suite (could be converted to 2), with kitchen and office space. The third level with a separate entrance is ideal for games room/exercise/workshop with plenty of storage. The home has 2 spacious decks for entertaining with gas bibs for BBQ’s. The home sits on a large lot at .31 acre. It also has a spot for RV parking down below the home on the street below. This large home has 4 bedrooms – 3 baths in total comes equipped with newer furnace, HWT, roof, appliances and many more other items. The home with over 3700 sq ft (including storage), is ideal for mortgage helper, extended family or B & B venture. View today and come see the exceptional lakeview and spacious footprint this home has to offer. (id:57557)
5650 The Edge Place Unit# 110
Kelowna, British Columbia
Brand new and situated on a rare 0.44-acre property, this thoughtfully designed home boasts exceptional attention to detail and an outdoor oasis with a pool. Perched in an exclusive, gated community, which offers both privacy and security for peace of mind. Enjoy some of the most breathtaking views the city has to offer. Built by local builder Lakehouse Custom Homes for an elevated lifestyle offering seamless indoor-outdoor living. The gourmet kitchen features top-tier appliances & artisanal cabinetry, complemented by a fully equipped butler's pantry. The primary suite exudes opulence, featuring plush herringbone rug, panoramic views & a spa inspired ensuite alongside a spacious wardrobe. Ascend to a versatile loft area & ensuite bedroom offering flexibility. Descending the open staircase reveals a sprawling family room complete with a refined wet bar & wine room. 2 additional bedrooms, along with a multi-functional recreation space, cater to various lifestyle needs, whether it's a home gym, or golf simulation haven. Embrace the Okanagan summer by the sparkling pool, expansive patio & meticulously landscaped grounds. With a 3-car garage, ample driveway & additional parking, this residence epitomizes luxury. Crafted with the finest materials & meticulous attention to detail, this home embodies timeless architecture, marrying functionality with unparalleled grandeur. (id:57557)
4933 Jepson Street
Niagara Falls, Ontario
Legal 5-Unit Multiplex in Prime Niagara Falls Location – Exceptional investment opportunity in the heart of Niagara Falls. This legal five-unit multiplex is fully tenanted with five A+ tenants, offering stable rental income and hassle-free management. All five units are above grade, providing bright and spacious living spaces that attract quality tenants. The property consists of three one-bedroom units, one studio unit, and one two-bedroom unit, catering to a diverse range of renters. Financials have been carefully accounted for, with expenses including a 5% vacancy rate and a 5% maintenance cost, ensuring accurate and realistic projections. Additional revenue is generated from Coinamatic laundry, which is fully equipped and operates on a set schedule for tenants' convenience. This multiplex is fully fire compliant, featuring a steel fire escape for added safety. The building has been professionally managed and well maintained, ensuring smooth operations with minimal expenses. Tenants benefit from inclusive utilities, making this an attractive rental option with strong occupancy rates. Driveway parking is available for tenants with vehicles, adding further convenience and value to the property. Located in a high-demand area, the property is within close proximity to public transit, shopping, dining, entertainment, and major Niagara Falls attractions. With legal status, strong income, low vacancy, and minimal maintenance requirements, this is an outstanding addition to any real estate portfolio. Don’t miss this rare opportunity. (id:57557)
33 Workman Crescent
Plattsville, Ontario
Welcome to Plattsville Estates by Sally Creek Lifestyle Homes! Discover the Pasadena Model, a stunning 3,020 sq. ft., 4-bedroom home with three ensuites, designed for modem comfort and elegance. Located just 20-30 minutes from Kitchener/Waterloo, this home blends small-town charm with contemporary luxury. Enjoy luxury features and finishes included in the standard build, such as quartz countertops, engineered hardwood flooring, an oak staircase with iron spindles, and soaring 9' ceilings. The open-concept layout is enhanced by large windows, a custom-designed kitchen with a walk-in pantry and servey, and premium details throughout. Nestled on a generous 60' x 152' lot in a peaceful community, this home also offers a 2-car garage and full customization options. **Special Offer: Receive $10,000 in design dollars for upgrades!** Don't miss this opportunity to build your dream home with upscale finishes in a thriving community. To be built — Occupancy late 2025. Pictures are of the Berkshire model home. (id:57557)
48 Larchwood Circle
Welland, Ontario
Beautifully upgraded 4-level backsplit in the heart of Welland. Whether you're looking for a turnkey investment property with separate main floor and lower-level units, a spacious single-family home, or an in-law suite, this property is an outstanding choice. This home features numerous upgrades, including a modern kitchen, updated flooring, and a fully finished lower level with a separate entrance. Conveniently located near Niagara College and all essential amenities, it offers both comfort and prime location advantages (id:57557)
10 Edgewater Drive
Stoney Creek, Ontario
Beautiful three bedroom, three bathroom, with double garage Freehold Townhouse, just steps to the lake. Elegant features throughout, including crown molding, and a Juliette balcony, Eat-in kitchen, granite, counter tops, breakfast bar, custom cabinetry, pots and pans drawers, stainless steel appliances, ceramic tile floors and pot lights. Living room is graced with decorative columns, gas stove, gas fireplace, hardwood floors and walkout to spacious backyard oasis that includes patio with bbq area and mature trees. Back inside, the primary bedroom features a generous walk-in closet and ensuite privileges to the five piece bathroom. The fully finished lower level offers three piece bathroom, laundry area and laminate flooring. Double car garage with automatic garage door and inside entry, One minute to QEW, close to Costco and all amenities. (id:57557)
16 Edgehill Drive
Hamilton, Ontario
Enjoy the feel of suburban living with city convenience in this beautifully maintained home on Hamilton’s West Mountain—just a minute from Ancaster’s shops, schools, and transit. Featuring 4 spacious bedrooms with gleaming hardwood floors and an updated ensuite off the primary, this home offers both comfort and functionality. The main floor includes a formal dining room and a cozy family room with a gas fireplace. The fully finished walk-out basement is ideal for extended family or in-law living, complete with 2 additional bedrooms—each with a private 3-piece ensuite—a second kitchen, rec room, and laundry room. Landscaped gardens add charm to the private backyard. (id:57557)
37 Dalegrove Crescent
Stoney Creek, Ontario
Welcome to this beautifully updated 3+1 bedroom family home nestled in one of the city's most convenient and sought-after neighborhoods! With a possibility to convert an additional room on the second level into a 4th bedroom, this home is perfect for growing families or those in need of extra space. Step inside to find a bright and modern interior featuring newer floors and ceilings, updated bathrooms, updated kitchen and finished basement, and thoughtful finishes throughout. The family room offers a comfortable and inviting layout, ideal for both entertaining and everyday living. There is a separate entrance leading to the finished basement which is optimal for a potential In law suite. Enjoy outdoor living on the newer back deck in the very private backyard, perfect for summer barbecues or relaxing with your morning coffee. Located just minutes from the Red Hill Valley Parkway and the Linc, commuting is a breeze. Walk to great schools, popular restaurants, and local shopping—everything your family needs is right at your doorstep. This move-in ready home combines modern updates with unbeatable location. Don’t miss your chance to own this gem! (id:57557)
22 Misty Hills Trail
Toronto, Ontario
SHARED...... SHARED..... SHARED......Spacious 2 store house. Basement for rent. Located in the prime area of the Morningside and Finch. Close to TTC , Shopping Plaza , School. Looking for working professional male/ female. Utility included. It is 4 Bedroom Basement. Only 1 Room Available foe the rent.No Smoking in the house and near house 2 meter area. (id:57557)
1103 - 2088 Lawrence Avenue W
Toronto, Ontario
Beautiful Penthouse W/ High Cathedral Ceilings Unobstructed View, Only 4 Units On This Floor, Great Floor Plan, Modern Decor, Laminate Floors Throughout, Huge Master Bdrom W/ Bay Window, Very Large W/I Closet+ Extra Rack Space. Tons Of Natural Light, And Two Parking Spots!!! (id:57557)
116 - 2553 Barbarolli Path
Oshawa, Ontario
Great Location in Oshawa! This stunning home offers a spacious and bright layout with 3 bedrooms, 3 bathrooms, and a versatile rec room that can be used as a 4th bedroom. This contemporary residence boasts an inviting open-concept design, perfect for modern living. dinning opens to small deck/balcony. Built by Tribute just 3 years ago. Conveniently located within walking distance to Costco, the Riocan shopping center, parks, and schools, with easy access to major highways 401 and 407, Ontario Tech University, and Durham College. Good opportunity for First Time Home Buyers and Investors. (id:57557)
105 Lee Valley
Massey, Ontario
Super all brick home, located on 4.15 acres on the spanish river within town limits, zoned rural /residential. Home features 2+1 bedrooms 3 bathrooms, full finished basement, covered front deck, large back deck, 10x 15 steam bath, 40 ft sea can, attached 20x14 garage, another building at back of the lot 20x14 , fenced in yard, move in ready 350 ft water frontage, paved driveway. don't miss out on this one. Great for hobby farm, horses, farm animals. (id:57557)
7738 Shaw Street
Niagara Falls, Ontario
Your look is over! Offering for lease this beautiful 4 bedroom townhouse in the well coveted Woodside neighbourhood in Niagara Falls. This townhouse is immaculate featuring 4 bedrooms and 2.5 bathrooms, boasting 1,592 sqft of living space, plenty of room for a growing family. When you enter, you are welcomed by a beautiful bright foyer and open concept floor plan. Entertainers kitchen overlooking the great room. The Primary bedroom has a 4 piece ensuite and Walk-In closet. There are 3 additional good sized bedrooms. Convenient Upstairs Laundry. The unfinished basement offers plenty of storage. Large backyard with deck. Double car garage and double car driveway! Conveniently located to all amenities ie Shopping, Schools, Public Transit, Golf Course and Highways. What more could you ask for! (id:57557)
176 Nassau Street
Oshawa, Ontario
Welcome to your next investment opportunity. This property has a large Modern legal non conforming fourplex. This Building has 2 (3 Bedroom 2 Bath Units) and 2 (1 Bedroom 1 Bath Units). Mixed with great long term tenants and newer tenants. Offering a generous 4.5 Cap Rate at current rents with ability to bring to a 6.2 Cap Rate at market rent. See Rent / Expense Statement and Floor Plans Attached. 180 Nassau is for Sale MLS E12117678. Properties can be Purchased Together or Separately. Properties are in a great area, close to 401, public transit, parks, shopping and more (id:57557)
801, 116 3 Avenue Se
Calgary, Alberta
Looking for unbeatable value? Look no further! This studio one-bedroom, one-bath condo offers exceptional affordability in one of Calgary’s most vibrant neighborhoods—Chinatown. You’ll be steps away from an array of delicious restaurants, trendy shops, refreshing bubble tea spots, bakeries, and convenient grocery stores. Plus, the stunning Bow River and its scenic walking paths are right at your doorstep, perfect for outdoor enthusiasts or those who enjoy a peaceful stroll. This condo also offers quick access to downtown Calgary—just a few minutes walk to all the major office buildings and business hubs, making it an ideal location for professionals. Whether you're a first-time homebuyer, investor, or looking to simplify your lifestyle, this property provides affordable, central living that’s hard to beat. Don’t miss out on this incredible opportunity! Book your private viewing today and see for yourself what makes this condo stand out! (id:57557)
7507 Observer Ln Nw
Edmonton, Alberta
Welcome to the Bungalows at Blatchford. This brand new townhouse unit the “Hudson” Built by StreetSide Developments and is located in one of Edmonton's best and upcoming areas of Blatchford!!! With just over 900 square Feet, front and back yard is landscaped, fully fenced and a double detached garage, this opportunity is perfect for a retired couple. This bungalow comes complete with upgraded Vinyl plank flooring throughout the great room and the kitchen. Highlighted in your new kitchen are upgraded cabinets, upgraded counter tops and a tile back splash. This home has a large primary suite with a 4 piece ensuite and a den perfect for a home office or a spare bedroom. This home has a unspoiled basement ready for future development or extra storage. These bungalows have NO CONDO FEES and also front onto the pond*** This home is under construction and the photos used are from the same home recently built and colors may vary will be complete by the end of August 2025**** (id:57557)
183 Baywater Rise Sw
Airdrie, Alberta
Charming 2-Storey Detached Home in Bayside | 4 Bed | 3.5 Bath | Fully Finished Basement. Welcome to this beautifully maintained two-storey detached home, ideally located in the highly sought-after Bayside neighborhood. Offering a perfect combination of comfort, style, and convenience, this home is just steps away from community amenities including a playground, and elementary school—making it a wonderful choice for families. A double detached garage with a white panel door Main Level Highlights -Featuring a nice sized living room. The well-appointed kitchen includes modern appliances, ample cabinetry, and a cozy breakfast nook, A separate family room provides the perfect space for gatherings and relaxation. A 2-piece bathroom completes this level. Upper Level Features -Upstairs, you'll find a generous primary suite featuring a private ensuite and walk-in closet. Three additional well-sized bedrooms offer large windows and share a full bathroom. Fully Finished Basement - The lower level extends your living space with a secondary family room, an additional two bedrooms, and a full bathroom—perfect for guests or extended family. Outdoor Living - Enjoy the fully fenced backyard, ideal for outdoor entertaining and family activities. A nice sized deck offers the perfect spot for summer BBQs, while lush greenery and well-maintained landscaping enhance the home’s curb appeal. (id:57557)
61 Starboard Crescent
Welland, Ontario
A solid gem tucked in the beautiful community at Welland was built by the Empire Communities in 2023. This two-year new detached boasts 4 bedrooms, a walk-out basement (to be finished) and a beautiful open-concept kitchen, family room and Dining room. Ideal for living or investing, the motivated seller priced it to sell. There is a double-car garage and two parking spaces on the driveway. Around 15 minutes to shopping, HWY406. About a 10-minute drive to the highly reputed Mackay Public School. The Property is tenanted until the end of August. AAA Tenant may continue if the buyer wishes. Thank you for reviewing the listing. (id:57557)
176/180 Nassau Street
Oshawa, Ontario
Welcome to your next investment opportunity. This property has a 2 large Modern legal non conforming fourplexs properties. Each Building has 2 (3 Bedroom 2 Bath Units) and 2 (1 Bedroom 1 Bath Units). Mixed with great long term tenants and newer tenants. Offering a generous 4.5 Cap Rate at current rents with ability to bring to a 6.2 Cap Rate at market rent. See Rent / Expense Statement and Floor Plans Attached. 176 Nassau is also for Sale MLS E12117389, and also 180 Nassau is for Sale MLS E12117678. Properties can be Purchased Together or Separately. Properties are in a great area, close to 401, public transit, parks, shopping and more! (id:57557)
719 - 2020 Mcnicoll Avenue
Toronto, Ontario
Luxury Senior Living at Scarborough Mon Sheong Court Life Lease Private Residence. Adults 18+, One Resident Must Be Age 55+. Located at Kennedy and McNicoll, This meticulously-maintained, spacious, open concept, 1000 sq.ft. 2 Bedroom plus Den and 2 Bathroom Unit is West Exposure w/Large Open Balcony. Kitchen has Granite Countertops and Stainless Steel Appliances. Ensuite Laundry. Large Locker & Parking Are Included. Maintenance Fee Of $1,204.69/Month Includes Hydro, Water, A/C, Cable TV And Property Tax. Senior Safety Features: 24/7 Monitored Emergency Medical Alert in Bedrooms & Bathrooms, Bathroom Safety Grab Bars. Amenities & Activities Include: Mahjong/Card Room, Ping Pong, Karaoke, Exercise/Gym, Cafeteria, Large Recreation Room, Pharmacy, Medical Clinic, Library, Hair Salon, Shuttle Bus to Grocery/Shopping, Meal Delivery Service, Many Social & Recreational Programs. Offers A Convenient, Caring, And Safe Community That Promotes A More Active And Independent Lifestyle For Seniors. (id:57557)
7782 White Pine Crescent
Niagara Falls, Ontario
Welcome to 7782 White Pine Crescent! This 7 year old 3 bedroom, 3 bathroom freehold townhome is located in a prime area of Niagara Falls close to all amenities and the QEW! Step inside to find gleaming luxury vinyl plank flooring, a 2 piece bathroom, a spacious living room, and a large eat in kitchen complete with sleek modern cabinets and stainless steel appliances. Travel upstairs to find a large primary bedroom with walk-in closet & a private 3 piece ensuite bathroom, 2 additional bedrooms and another full 4 piece bathroom. The unfinished basement has been partially framed and is ready to become the rec room of your dreams! Only mere minutes to Costco, Lundy's Lane Shopping and Restaurants and the breathtaking natural wonder of the world - Niagara Falls. (id:57557)
703d Rocky Wy
Cold Lake, Alberta
This 3 bedroom townhome end unit, has 3 bathrooms, including a 3 piece ensuite with shower, a full bath with tub, and a 1/2 bath when you come into the home. The laundry is on the upper level where the bedrooms are, making it convenient to do laundry without having to carry it up and down stairs. The home has a single car, insulated garage. There is a built-in dishwasher in the granite countertop island in the kitchen, as well as a fridge, stove, and microwave. The secondary bedrooms are a decent size [14'x9'6], and the master bedroom is 12'x13'. There is plenty of storage and there is room for 3 vehicles, 1 in the garage and 2 out front on the concrete parking pad. You don't have to do any exterior maintenance, saving you thousands of $$$. The shingles, the siding, and any exterior repairs are all taken care of for you, and the lawn is mowed for you in the summer time. Water and sewer are included. There is a long term tenant. This could be a great investment property. (id:57557)
7 Leslie Davis Street
Ayr, Ontario
Welcome to 7 Leslie Drive in Ayr. This 2023 built home is built on a premium lot *backing onto pond* and comes with around 1900 square feet of living space. A beautiful house in a prestigious newly developed neighborhood. 9 Ft ceiling and tiles on main floor!! Upgraded kitchen with large Kitchen island, Quartz counters and brand new stainless steel appliances plus enjoy the magnificent view of pond and large open field space from the kitchen and living area. Upstairs you will find great sized master bedroom with luxurious 5 piece ensuite and great size closet. Other 2 bedrooms are great sized with built-in closets and a 4 piece bathroom. In addition a convenient laundry room. This is located close to Schools, Foodland, Tim Horton's, ABE ERB and around 15 minutes drive to Kitchener. Book your private tour today (id:57557)
Sweetgrass Acreage
Sarnia Rm No. 221, Saskatchewan
Discover the Sweetgrass Acreage, your perfect opportunity to establish a homestead and embrace a self-sufficient lifestyle. Just 5 minutes from Holdfast, this property offers convenient bus service to K-12 schools while allowing you to enjoy local amenities. Spanning 80 acres of prime residential and agricultural land in the RM of Sarnia, it’s also near Last Mountain Lake, perfect for leisurely boating and fishing. The property features a dugout, a creek in the east pasture, and the potential to harvest 80-100 bales annually for income, making it ideal for livestock. A 20×20 sweetgrass patch presents a fantastic business opportunity for crafters! The yard is adorned with 400 one-year-old trees, an established raspberry patch, saskatoon bushes, and rhubarb. Storage is ample with a shipping container, a pump house, a garden area, and two chicken coops, each capable of housing around 100 chickens for profit or pest control. The front includes a carport and a 350-gallon rain cistern. Inside, the spacious 1500+ sq ft home features an open-concept living area with a bright eat-in kitchen at its center. The primary bedroom boasts a walk-in closet and a four-piece en suite, complemented by three additional bedrooms, each equipped with gas heaters, and a main four-piece bath. Wall-mounted gas heaters ensure affordable and reliable heating, even during power outages. There's also a backup generator for emergencies. A dedicated laundry room with a gas dryer adds to the practicality. With an updated 3000kw solar system, utility costs are kept very low. If you dream of self-reliance amidst the serene prairies, this is the home for you! (id:57557)
4829 55 St
Bruderheim, Alberta
MOTIVATED SELLER! Investors and House Builders opportunity, discover the perfect opportunity to build your dream home or a passive income generating property in the charming and developing community of Bruderheim. This spacious vacant serviced lot: 16.31x 33.53 m lot, offers ample space for a custom-built residence, surrounded by the tranquility and natural beauty of Alberta. With its prime location and growing neighbourhood, this lot is ideal for those looking to create a personalized living space in a welcoming community only 25 minutes from Fort Saskatchewan and right in Alberta's Industrial Heartland. (id:57557)
37 Nanticoke Valley Road
Nanticoke, Ontario
1.4-acre building lot backing onto Nanticoke Creek, just around the corner from the marina and boat launch for easy access to Lake Erie. The list price includes both 37 and 43 Nanticoke Valley Road, sold together as one package. The owner has drawings for a 3,100 sq/ft two-storey home with a walkout basement that can be purchased separately. (id:57557)
444 Ominica Street E
Moose Jaw, Saskatchewan
Opportunity to own an older home with character in tact, have a landscaped fenced yard, a double detached garage and extra parking. Beautiful features include the front door and stair case. A unique floor plan with central L kitchen, oak cabinets in good condition, the dining area and a cozy living room in the back. All appliances included. Back access out to a deck, great space for visiting outside. Main floor bedroom with a larger pocket door, this room features an additional space for a hobby room as well there is a built in book shelf. The floor plan on the second floor provides a central open space, 4 piece bathroom, a walk through closet and another extra bonus space. The upstairs can function as a primary bedroom suite. The basement is unfinished, with laundry area and lots of storage space, centrally located furnace and water heater. Exterior maintenance free. Call your REALTOR to set up a showing. (id:57557)
35 Dillon Drive
Collingwood, Ontario
For more information click the brochure button below.Description: For more information, please click Brochure button. Welcome to this beautifully renovated Duplex (zoned R2) with income potential on Dillon Drive in Collingwood, Ontario. This property is located on a tranquil street with minimal traffic, nestled within the Admiral school district. Conveniently located within walking distance to numerous amenities: schools, YMCA, both indoor and outdoor arenas and recreation, the Harbourfront, Trail Systems, Farmers Markets, restaurants, shopping, bus stops, Hospital and the charming Collingwood Downtown. The lower suite currently rented (yearly lease), features a spacious master bedroom with a large walk-in closet, a second bedroom perfect for a child, guest room, or home office, and a newly renovated bathroom equipped with a washer, dryer, and laundry tub. The kitchen has been recently updated with modern appliances, including a dishwasher, and offers ample storage space. The upper suite currently rented (yearly lease) boasts three bedrooms, in suite laundry, a newly renovated bathroom and a beautiful new kitchen that opens onto a deck overlooking the lovely backyard. The exterior of the building is adorned with stunning annual gardens that will delight your senses, and there are three storage sheds to protect your belongings from the elements. Recent upgrades to the property include a new roof with high-quality shingles completed in the summer of 2023, a newly paved driveway in the summer of 2022, a lower suite renovation in the fall of 2022, an upper suite renovation in the fall of 2023, and a new patio laid in the summer of 2022. The property also includes two window A/C units for your comfort. Don’t miss out on this fantastic opportunity! (id:57557)
152 Wells Street
Aurora, Ontario
Elegant from every angle - an exceptionally crafted, custom-built residence backing on to parkland/conservation! Located on a pretty, tree-lined street in one of Aurora's premier neighbourhoods, this 4+1 bedroom/6 bathroom home offers 5,185 sqft of finished living space designed with distinction and defined by soaring 10 ft ceilings, grand open spaces, and thoughtful craftsmanship. At its heart lies a dream-worthy kitchen with a grand centre island, quartz countertops, custom cabinetry, high-end appliances (Sub-Zero, Wolf, Bosch), and a walk-in pantry. The kitchen opens seamlessly to a remarkable, open concept family room where floor-to-ceiling windows span the back wall, framing backyard/conservation views and flooding the space with natural light! A modern gas fireplace adds warmth and sophistication. The formal dining room offers an elevated entertaining experience and a refined main floor office with custom built-ins brings everyday function into focus. There's also a mudroom with a custom built dog/pet shower! Upstairs, four spacious bedrooms each features walk-in closets and private ensuite baths. The primary suite is a retreat into itself, with his & her walk-in closets and a luxurious 5-piece ensuite boasting heated floors, a freestanding soaker tub, and a glass-enclosed shower. The walkout lower level extends the home's versatility with heated floors, 10ft ceilings, large windows, a 3-piece bath, and expansive open-concept areas-perfect for a gym, games room, and/or media lounge. A spacious 2-bay garage provides secure, stylish storage for your vehicles, while the large backyard and peaceful, tree-lined setting invite you to unwind in nature. Set on a quiet, tree-lined street in a family-friendly neighbourhood surrounded by parks, trails, and timeless charm-this is elevated living at its finest. (id:57557)
8024 Southwood Road
Halfmoon Bay, British Columbia
You will fall in love with this lovingly cared for 3 bed 2 bath home in a quiet, family friendly neighbourhood. Extensively renovated with new kitchen and bathrooms, all with slow closing drawers and cabinets. New plumbing and electrical systems including a filter for drinking water. Metal roof in 2012. Fresh paint in & out. The fully fenced yard is gated with a detached workshop, several fruit trees including apple, fig, pear, and grapes. The attached garage offers heat with 127 and 220 power. Popular Halfmoon Bay Elementary School just a couple of blocks away as well as access to loads of hiking/biking trails and Sargent Bay Park/Beach. This is the one you've been looking for! (id:57557)
5843 Carson Street
Burnaby, British Columbia
This rare 5,595 SQFT architecturally designed house sits on a 66 x 122 lot, offering breathtaking, unobstructed southern city and mountain views. With current regulations, a home of this size is no longer possible to build! Located in a quiet and safe cul-de-sac, this bright and spacious residence features 4 bedrooms upstairs, including 3 ensuites, plus a 2-bedroom basement suite with a separate entrance-an excellent mortgage helper. The gourmet kitchen boasts new appliances, while the fully fenced backyard with lane access includes a new sun deck. Additional features include an automatic sprinkler system, security system, built-in vacuum, ample storage, and extensive updates, including a new roof and gutters, high-efficiency furnace, and fresh interior and exterior paint. Must See. (id:57557)

