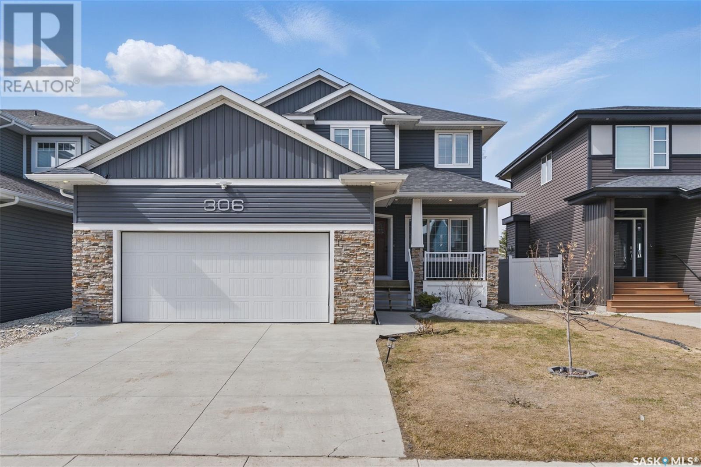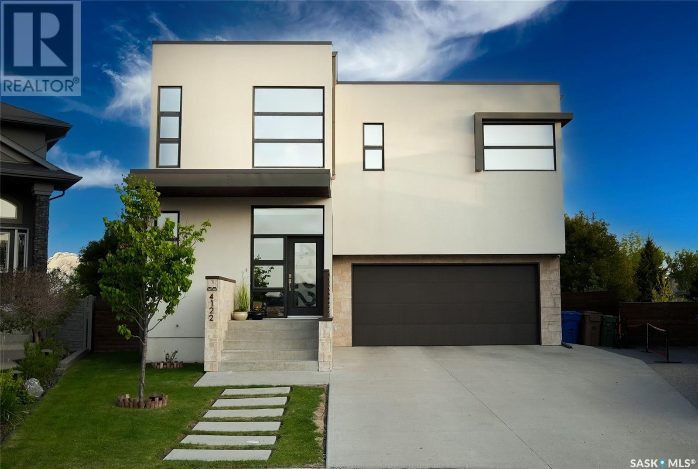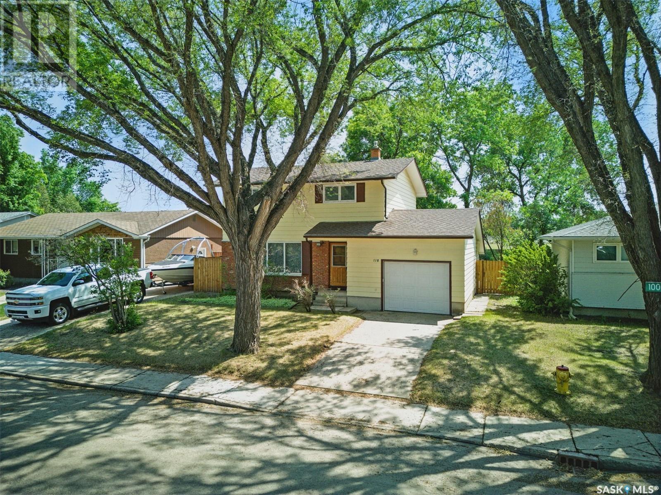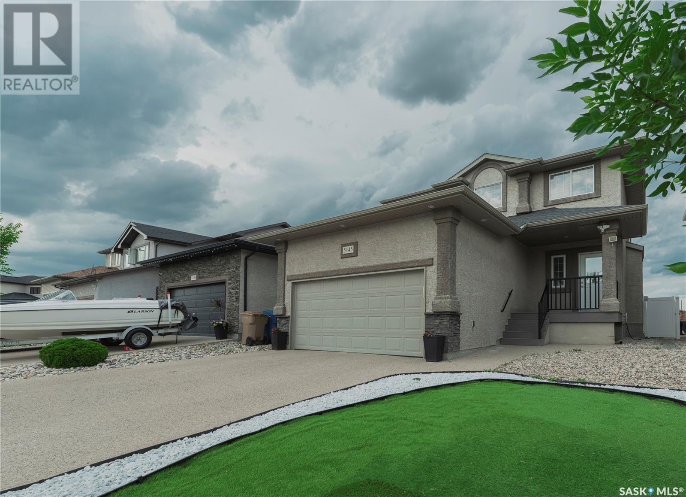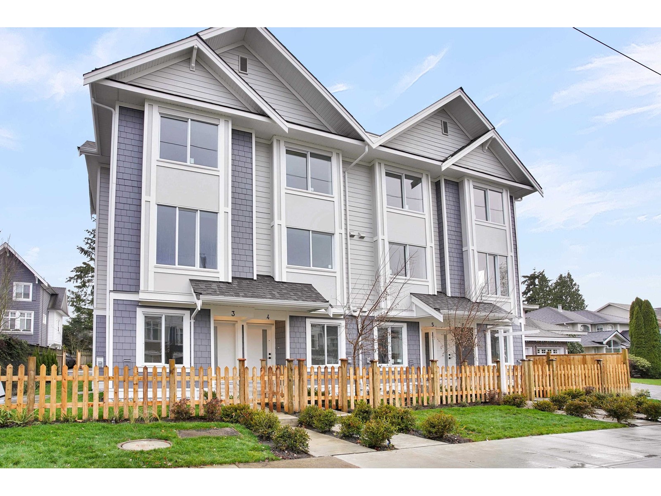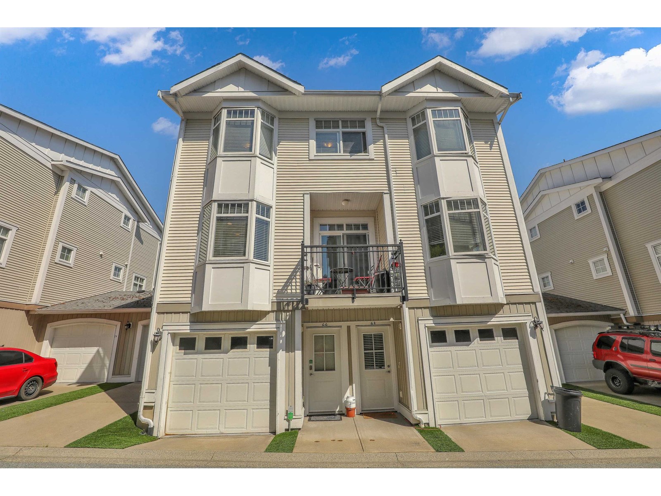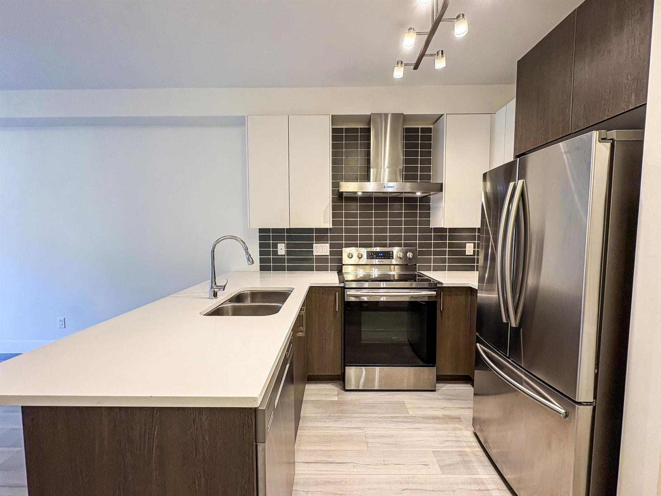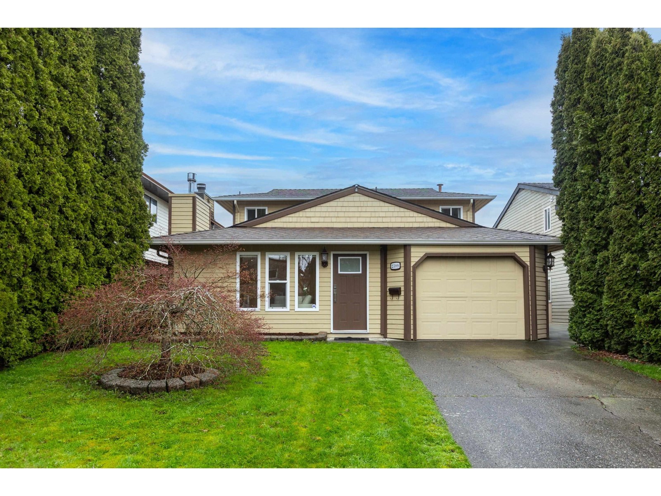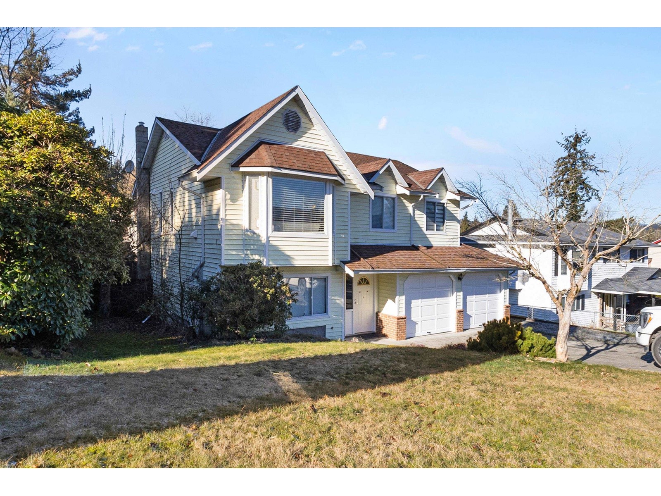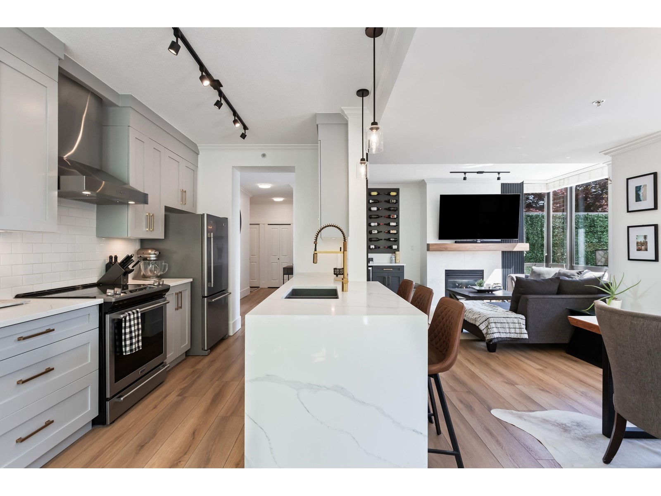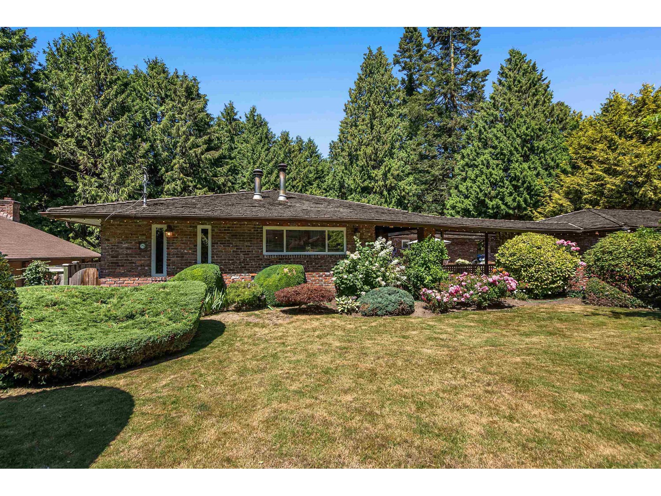306 Secord Way
Saskatoon, Saskatchewan
Welcome to 306 Secord Way—an exceptional former Montana Homes show home nestled on a quiet crescent in the highly sought-after Brighton community. This meticulously maintained 2,102 sq. ft. two-storey residence backs onto a scenic walking trail, offering both privacy and picturesque park views. Ideally located within walking distance to parks, shopping, and amenities, with convenient school bus service to Dr. John G. Egnatoff School. From the moment you enter, the home’s thoughtful design and attention to detail set it apart. The spacious and airy main floor features high ceilings, a natural gas fireplace, neutral tones, and an open-concept layout. The kitchen is a showstopper with soft grey cabinetry, a deep denim-colored island, quartz countertops, tile backsplash, chimney-style hood fan, and a full stainless steel appliance package. A flexible front den provides a perfect space for a home office or playroom. Upstairs, a large bonus room with built-in shelving, three generously sized bedrooms, convenient laundry, and a luxurious 5-piece primary ensuite—including a corner soaking tub and separate shower—enhance the home’s appeal. Stylish Hunter Douglas window treatments complement the interior, while the southwest-facing backyard is fully developed with a large deck, pergola, storage shed, low-maintenance composite fencing, underground sprinklers, and a gate opening directly to the trail and green space beyond. The insulated, drywalled oversized double attached garage offers direct entry, and the open basement awaits your personal touch. Additional upgrades include central A/C, HRV system, triple-pane windows, upgraded faucets and showerheads, and new fridge (2025). This home is a perfect blend of style, comfort, and location—and truly shows like new. (id:57557)
7415 169 Av Nw
Edmonton, Alberta
Step into elegance with this beautifully maintained home featuring a grand foyer with 20-foot ceilings, floor-to-ceiling windows, and a striking curved staircase leading to an open loft overlooking the main living area. The living room showcases a stylish tiled fireplace with a large recessed niche, creating a sophisticated ambiance.The kitchen is equipped with granite countertops, ample cabinetry, a walk-in pantry, eating bar, and a bright breakfast nook that offers views of the backyard. The family room includes a second gas fireplace, perfect for cozy gatherings. The main floor also offers a private den, convenient half bath, and laundry room with sink. Upstairs, the luxurious primary suite features a sitting area, walk-in closet, and a 5-piece ensuite with jacuzzi tub. Three additional generously sized bedrooms complete the upper level. The basement is framed ready for future development to suit your needs. Enjoy summer days in the beautifully landscaped backyard with a large deck and storage shed. (id:57557)
4122 Skinner Bay
Regina, Saskatchewan
Welcome to 4122 Skinner Bay, this modern two-storey home in Regina’s prestigious Harbour Landing neighbourhood. This architecturally distinct property blends clean modern lines with energy-efficient living and premium custom finishes. The main floor features engineered hardwood floors, in-floor radiant heat, 10’ ceilings, oversized windows, and a stunning open-concept kitchen with quartz countertops, integrated appliances, and a large island perfect for entertaining. A feature linear gas fireplace anchors the great room, with a formal dining area just steps away. It also features a stylish and convenient 2-piece bathroom. Upstairs, you'll find three spacious bedrooms, including a primary suite with 10’ ceilings, patio doors to a covered huge deck, a luxurious open-concept ensuite with a soaker tub, tiled walk-in shower, and a large walk-in closet. A bright bonus area with dual skylights (1 Opens via remote control) completes the upper level. The professionally finished basement includes a mother-in-law regulation suite with a second kitchen, fourth bedroom, nook, 3-pc bathroom with tiled shower, and laundry in the utility room. Situated on a large, south-facing lot, the yard is fully landscaped with a massive deck, built-in planters, patio, and mature trees. Additional highlights includes fully insulated double attached garage, split air conditioner, metal roof, stone exterior accents, built-in sound system, and a natural gas BBQ hookup. Don't miss out on this home—book your viewing today! (id:57557)
118 East Drive
Saskatoon, Saskatchewan
Welcome to 118 East Drive – a beautifully maintained two-story home backing onto James Anderson Park, ideally situated in the family-friendly Eastview neighbourhood. This 1,564 sq. ft. property is perfect for a growing family or buyers seeking additional space. Enjoy the convenience of being within walking distance to numerous parks and top-rated schools, including Walter Murray Collegiate, Holy Cross High School, École Alvin Buckwold, John Dolan, and Pope John Paul II. Nearby amenities include Market Mall, Stonebridge Centre, and easy access to Circle Drive. The main floor boasts a bright and spacious living room with large windows, an oak kitchen with a pantry, pull-out pots and pans drawers, ample storage, and some newer appliances. A generously sized dining room overlooks the backyard, while a convenient half-bath and a large south-facing sunroom with direct entry to the oversized insulated garage complete the main level. Upstairs, you’ll find four sizable bedrooms and a full bathroom, with the primary bedroom offering double closets. The fully developed basement includes a large family room, a den, and ample storage and living space. Step outside to your private backyard oasis featuring a patio, mature trees, a shed, and direct access to the expansive park behind. Additional highlights include newer triple-pane PVC windows, shingles (2017), high-efficiency furnace (2020), newer fence, upgraded appliances (fridge, stove, washer & dryer), garage door (2023), central vac, and more. Don’t miss this exceptional opportunity! (id:57557)
3518 Green Turtle Road
Regina, Saskatchewan
Welcome to 3518 Green Turtle Road, Regina located in the sought-after Greens on Gardiner neighbourhood, this stylish and modern home offers a perfect blend of functionality and potential. Built in 2021, this home features a double attached garage, an open-concept main floor and durable laminate flooring throughout the main living areas. The main floor includes fully upgraded kitchen with stainless steel appliances, walk in pantry, spacious living room with electric fireplace, dining area with patio doors, laundry area and half washroom. Second floor has a master bedroom with 4 piece ensuite & walk in closet, two secondary bedrooms, common washroom and a nook area. The home also includes a unfinished basement with a separate entrance offering exciting possibilities for future development, whether you’re considering a rental suite, home gym, or personalized living space. Situated in a family-friendly community close to parks, schools, shopping, and all east-end amenities, this property is ideal for all type of buyers. (id:57557)
5145 Canuck Crescent
Regina, Saskatchewan
This well-kept, move-in-ready home offers generous living space, thoughtful upgrades, and a family-friendly layout. With a fully finished basement, landscaped yard, and no rear neighbours, it’s a perfect blend of comfort and privacy. Main Floor The main floor features 9-foot ceilings, creating an open and airy feel. The spacious living room includes a cozy gas fireplace, ideal for relaxing evenings.. The kitchen boasts a walk-in pantry, plenty of storage, and a large dining area. A convenient half bathroom and main floor laundry completes this level.A beautiful deck extends from the main floor, perfect for outdoor gatherings. Upper Floor Upstairs, you'll find three bedrooms. The primary bedroom includes a private ensuite bathroom. The other two bedrooms are well-sized and share a full bathroom. Basement The fully finished basement adds excellent living space, featuring a large bedroom, a full bathroom, and additional storage room ideal for guests, teens, or extended family. Exterior & Lot Enjoy the landscaped front and backyard, with the added bonus of backing onto open space—no rear neighbours for extra peace and privacy. The exterior is finished with upgraded, long-lasting stucco, a more durable choice compared to typical vinyl siding. The finished garage provides added convenience. Additional Features Amazing scenic views in the evening from your backyard School bus service available Family-friendly neighbourhood, Close to park and school. Well-maintained and move-in ready Some recently updated appliances. All bedrooms have pretty good privacy and views. A home well taken care of and the one you don’t want to miss out on. Contact your Realtor today for a private showing of this masterpiece. (id:57557)
1 Sarah's Cove
White City, Saskatchewan
Welcome to 1 Sarah's Cove White City. Location, location ,location!! This custom built 2 storey home is located on one of White City's most sought after no-thru traffic streets. It is in walking distance to great schools, numerous parks & pathways which makes it ideal for growing families. 4 bed/ 4bath this family home offers 2870sqft of beautifully finished living space. Many thoughtful details/upgrades went into the build including, gorgeous chefs kitchen, main floor office with built -in dual workstations, spacious mudroom with lockers, 3 stunning fireplaces, Master suite w/oversized walk-in closet & custom shower. Convenient second floor laundry with stylish millwork & utility sink. Basement rec-room with built in entertainment wall and full bar. Dream 4 car garage with 10'ft overhead doors, 12'ft ceilings, insulated/sheeted/heated and offers a rear overhead door to access the backyard. Outside the concrete driveway spans just shy of 2500 sqft and offers plenty of parking and curb appeal! The exterior is finished in maintenance free Lux vertical siding & acrylic stucco. Both the front porch and the rear deck are covered and offer over 500 sqft of outdoor comfort and enjoyment. Call your favorite real estate agent and come have a look.... As per the Seller’s direction, all offers will be presented on 2025-06-26 at 6:30 PM (id:57557)
138 Greyeyes-Steele Way
Saskatoon, Saskatchewan
Mint Condition! Previous Arbutus Properties Show Home. This cozy home has all the luxury finishes and 9 feet ceiling on main floor and basement. Quartz Counter top through out whole house, upgraded light fixture, Kohler plumbing, premium laminate and durable carpet. Opening concept on main floor features large living room, dining room, beautiful kitchen with central island and optimal storage. Master bedroom has 4-pc bathroom and walk-in closet. Two good size bedrooms and another 4pc bathroom at upper level. The craftsman exteriors include durable James Hardie Siding, composite wood trim and a large front porch. Low maintenance backyard has large patio, garden area and flower bed. Double Detached Garage, and A/C. Close to new schools and park. SEPARATE SIDE ENTRY for future legal basement suite.... As per the Seller’s direction, all offers will be presented on 2025-06-25 at 6:00 PM (id:57557)
2807 - 39 Roehampton Avenue
Toronto, Ontario
Welcome To this Luxury E2 Condo Suite! 2 Bedroom, High-Floor With Sun Filled! 9 Ft Ceilings , Floor To Ceiling Windows, Steps To Subway,Shops, Restaurants, School, Library And More. Amenities Included Gym, Yoga Room, Party Room, Meeting Room, Indoor Kids'Playground, PetsSpa, Billiards Room And More! (id:57557)
815 - 20 O'neil Road
Toronto, Ontario
Welcome to Luxurious Living in The Stylish Rodeo 2! This Stunning South West facing 656 sqft unit boasts 9-foot ceilings and an Oversized Balcony with Incredible UNOBSTRUCTED panoramic views of The City & CN Tower! Floor-to-ceiling windows flood the space with natural light, enhancing the elegant design and luxury finishes throughout. TWO BEDROOMS and TWO Full Bathrooms and a Contemporary Kitchen Located In The Heart Of Shops At Don Mills. Award-winning amenity spaces include an elegant lobby, 24-hour concierge; Indoor lounge, party room dining, and kitchen bar lounge. Fitness centre, sauna, and swimming pool with lounging deck, hot tub, outdoor lounge, and barbecues. Enjoy The Amenities Within Walking Distance! Additional features include one locker and one parking spot.Close To Transit, DVP, and Downtown Toronto. Connected to great shopping, fine dining, schools, parks, library, and Don Mills Civitan Arena. TTC and Future LRT are at your doorstep. Minutes to Hwy DVP/401. One parking and one locker included. (id:57557)
351 9 Street
Fort Macleod, Alberta
Discover these beautifully designed townhomes where modern finishes and thoughtful design come together to create the ideal living space! Spacious Living with the thoughtfully designed living space that features 3 bedrooms and 3 bathrooms. The main floor is bright and open with a gorgeous kitchen, lots of dining space and a living room with a big south facing window. Upstairs you have the bedrooms including the Primary bedroom with walk in closet and ensuite as well as another full bathroom. The basement is open for development so you can add your personal touches for more bedrooms or a great big family room. If you'd like it professionally completed the builders are able to work with you on that for an additional fee. Some neighbourhood Highlights include the upcoming Municipal Park! It's a brand new park which is being developed across the street with construction set to begin in spring 2025. The park will be completed in phases adding even more value to this growing community. It's a Family-Friendly Area: Close to schools with no busy highways to cross. The front yard is Low Maintenance with some nice landscaping and the option to add an off street parking pad! New Home Warranty is included for peace of mind. Don’t miss this opportunity to own a modern, move-in-ready home in a promising neighbourhood. Contact us today to schedule your private viewing! (Photos showed are from a similar unit with the same style and layout.) (id:57557)
1384 10 Avenue Ne
Medicine Hat, Alberta
Looking for Your Perfect Match? Meet NECH’s Updated Bungalow!Ready to fall in love? This fully updated NECH bungalow is searching for someone who values comfort, style, and a little bit of fun! With a fresh look and all the right features, this home is ready for a long-term relationship.About Me:I’m a charming bungalow with 3 bedrooms and 2 sparkling bathrooms. My shingles are brand new as of June 2025, and most of my windows are energy-efficient vinyl—so you can count on me to keep you cozy year-round.My Best Features:Renovated kitchen with gas range, potfiller, and beverage center—perfect for foodies and entertainersWet bar in the dining area for your signature cocktails or mocktailsNewer appliances, updated furnace, central air, and tankless hot water—modern comfort is my love languageElectric fireplace in the living room for cozy nights inLarge family room (currently flexing as a gym!) and plenty of storage space for all your hobbies and gearDownstairs bonus room with its own ensuite—ideal for guests, a teen, or your own private escapeOutdoor Vibes:Private, fenced backyard for relaxing or entertainingNatural gas fire table under a gazebo—perfect for summer evenings and making memoriesSingle heated garage—your car’s new happy place, perfect for winter mornings or a year-round workshopLooking For:Someone who appreciates thoughtful updates, loves to host, and wants a move-in ready home with personality. If you’re searching for a home that’s as reliable as it is stylish, let’s make this match happen!Ready for a tour? Let’s set up a “date”—your NECH dream home can’t wait to meet you! (id:57557)
1 2525 156 Street
Surrey, British Columbia
Must See! This expansive 2,100 square feet townhouse in the heart of Grandview Corners boasts premium finishes and high-end appliances throughout. Offering 4 spacious bedrooms, this home features multiple patios, allowing you to enjoy sunshine from every direction. Located just steps from The Shops at Morgan Crossing, you'll have access to premium restaurants, shopping, and a variety of amenities. The property is also near prestigious schools, including Southridge and Grandview Secondary. Don't miss the opportunity to make this stunning townhouse your new home! (id:57557)
5 2525 156 Street
Surrey, British Columbia
Welcome to this exquisite custom townhouse in a charming six-unit boutique development. Featuring high-end finishes, this residence offers a spacious walk-out street-level entrance and dedicated parking for ultimate convenience. The open-concept living area is bathed in natural light, perfect for entertaining or relaxing. Ideally located in the heart of Grandview Corners, you're just a short stroll from the Morgan Crossing outlets, with shopping, dining, gyms, schools, and other amenities at your fingertips. This property beautifully combines luxury, comfort, and accessibility-with low strata fees. Don't miss your chance to make this stunning townhouse your new home! (id:57557)
32186 Elkford Drive
Abbotsford, British Columbia
OPEN HOUSE June 22, Sunday 2.00-4.00 PM. Beautiful 3 story home in Fairfield Estates. Daylight W/O basement with legal suite. Clean & spacious home features: Vaulted ceiling in Living room, Gas F/P. Coffered ceiling in Dining rm with glass sliding doors to Sundeck. Solid oak kitchen with pantry. Bay window in Nook. Family room has cozy gas F/P & French doors. leading to large sundeck. Curved stairs lead up to 4 bedrooms. Large Primary bedroom has balcony with Mt. Baker view. 5 pc. Jac. ens., Separate shower with seat, double sink. W/I closet. Updated main bath with double sink. Large legal suite with updated bathroom. Good size laundry & 2 pc. bathroom on main. Double garage with openers. EV charger. All blinds & 7 appl. incl. Lots of parking. Fenced backyard. View from both decks. Easy to show. Quick possession. Priced to sell. TB to show. Seller motivated. Bring offers !! (id:57557)
22 19551 66 Avenue
Surrey, British Columbia
A great find in Clayton's Manhattan Skye! This townhome offers unbeatable value, privacy, and location. Duplex-style unit shares one wall only. Features 3 beds, 2.5 baths, a 3-level with tandem garage, extra storage, and EV charger. Main floor has open living & dining room and a kitchen with granite counters, newer fridge & microwave (under 1 yr), plus space for eating area or small den. Upstairs offers 3 beds, incl. a primary with Mt. Baker views, walk-in closet, and 4-pc ensuite. Newer washer/dryer, hot water tank (2019), laminate flooring (3 yrs) and brand new carpet on stairs and hallway. Close to schools, parks & Willowbrook Mall. Amenities: clubhouse & gym. (id:57557)
213 6480 195a Street
Surrey, British Columbia
First-Time Buyer Alert! Welcome to this cute & cozy 1 bed, 1 bath ground-floor condo in the highly sought-after Salix building in Clayton Heights! This move-in ready gem features updated laminate floors, sleek stainless steel appliances, in-suite laundry, and a spacious patio that opens directly onto the serene courtyard-perfect for morning coffee or evening relaxation. Thoughtfully designed with 1 secure parking spot, storage locker, bike room, guest suite, gym, and a stylish amenity room. Tucked away on the quiet side of the building, yet just steps to future SkyTrain access, shopping, schools, parks, and transit. Well-managed, pro-active strata keeps the building in excellent shape. Whether you're starting out or downsizing, this sweet spot offers comfort, convenience, and value in one perfect package. Don't miss out-book your showing today before it's gone! OPEN HOUSE SUN JUNE 22 1-3PM (id:57557)
2389 Wakefield Drive
Langley, British Columbia
Beautifully updated 3-bed, 3-bath home in a prime Willoughby location! Features include new wide-plank laminate flooring on the main, new carpet upstairs, fresh paint, & new interior doors. The bright, open living room layout offers a cozy gas fireplace alongside a stylish kitchen with white shaker cabinets, stone counters, stainless steel appliances, & a large eat-up bar. Upstairs has 3 spacious bedrooms, including a primary with walk-in closet & ensuite. Bathrooms are tastefully refreshed. Enjoy the fully fenced backyard with stamped concrete patio, pergola, & grassy space for kids-plus a dog run along the side of the home. Extras include EV plug-in ready, central vac rough-in, security cameras, & single-car garage. Close to parks, shopping and future Skytrain!. Just move in and enjoy! (id:57557)
15448 76b Avenue
Surrey, British Columbia
Stunning brand new 3-storey home in desirable Fleetwood! This 9 bed, 9 bath residence offers 5,100 sqft of luxury living on a 6,000 sqft lot, backing onto Westfield Country Club with peaceful golf course views. Features include a legal suite plus potential for a second - perfect for extended family or rental income. Located near Fleetwood Park, Surrey Sport & Leisure Complex, and the future SkyTrain. School catchments: Coyote Creek Elementary & Fleetwood Park Secondary. Homes like this don't come often - book your private viewing today! OPEN HOUSE SATURDAY & SUNDAY (June 21ST & 22ND) FROM 1:00 - 3:00 PM (id:57557)
8221 Miller Crescent
Mission, British Columbia
This beautiful renovated family home is situated in an excellent neighborhood, just two blocks from the school. It offers plenty of space for outdoor activities and is fully fenced for privacy. Inside, the home features four bedrooms and three bathrooms, with two cozy gas fireplaces to keep things warm and inviting. The large double garage provides ample space for your cars, boat, and motorcycle, with additional RV parking available. Did I forget to mention it's Development Potential?The property is nicely landscaped, with a central firepit that adds a touch of charm to the outdoor space. A spacious deck completes the backyard, making it perfect for entertaining or relaxing. With all of these great features, this home is truly a must-see! OPEN HOUSE Sunday, June 22 btw 1-3pm. (id:57557)
101 1551 Foster Street
White Rock, British Columbia
Stunningly Renovated Ground Floor Gem with Huge Patio, Private Yard & Direct Gated Street Access. Rarely available SE corner suite at prestigious Sussex House! Designed for effortless indoor/outdoor entertaining, this bright, airy home features floor-to-ceiling windows, soaring 9' ceilings, and stylish Luxury Vinyl Plank flooring throughout. Enjoy a brand-new kitchen with quartz counters, stainless steel appliances, and designer lighting. The spacious bedroom boasts coffered ceilings, a walk-in closet, and a luxurious ensuite with double sinks and an oversized shower. Experience open-concept living in a meticulously maintained building with guest suite, gym & party room. Prime White Rock location. A true one-of-a-kind opportunity! Open House Sunday June 22nd 1:00-3:00pm. (id:57557)
3273 264a Street
Langley, British Columbia
WOW below assessed value! Homeowners motivated! Total Square footage reflects the Detached 753 sq ft 2br unauthorized suite with separate appliances including washer, dryer & hot water as a mortgage helper and the finished patio! Well maintained 3 bedroom, 2 bathroom rancher on a quiet street. Spacious master bedroom has shower ensuite and other 2 generous size bedrooms. The kitchen has slate flooring, countertops and large island all with granite, stainless steel appliances in an open concept with spacious eating area adjacent to the living room with stone gas fireplace. French doors from the kitchen lead to enclosed patio and huge 200' storage shed. Elegant trim, crown Moulding, baseboards, and laminate flooring are throughout the home. (id:57557)
13937 35a Avenue
Surrey, British Columbia
Welcome to this charming rancher, with an unfinished full basement, roughed in for a potential suite, the renovation possibilities are endless! Situated on a large lot, with ample space for outdoor activities and future expansion, in a highly desirable neighbourhood. Nestled close to Elgin Heritage Park, the river and marina, and easy access to the Hwy provides the perfect blend of nature and convenience. This property is ideal for those looking to renovate the existing home or build a brand new one to create their perfect sanctuary in a serene and accessible location. Property comes with 200 amp service. OPEN HOUSE Sun. Jun 22 1pm-3pm (id:57557)
410 13725 George Junction
Surrey, British Columbia
Unique opportunity to own this 2 bedroom home in the heart of King George Hub in Central Surrey! EXPOSURE:Unobstructed VIEW towards Green Timbers Forest and the inner COURT ! LOCATED near Schools, including SFU,Places of worship, Forest Trails, Superb Amenities with easy access to Transit and Major routes! SPECIAL FEATURES and UPGRADES: Functional layout with 2 Bedrooms in opposite corners, Central AC/heat pump, built-in FULGOR MILANO appliances with panel ready Fridge and Freezer. 9' ceilings and Laminate Floor throughout. Enjoy your BRAND NEW luxury in the area of exceptional potential ! (id:57557)

