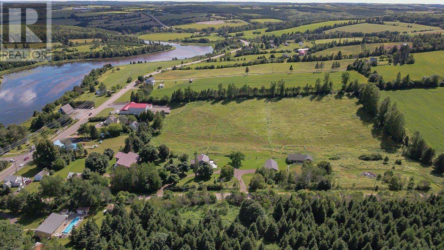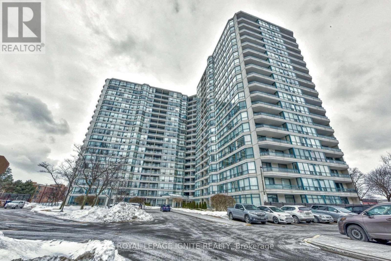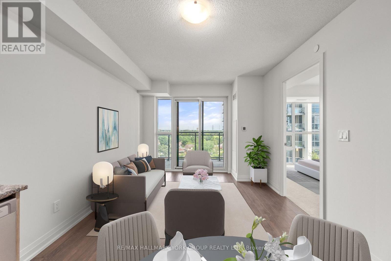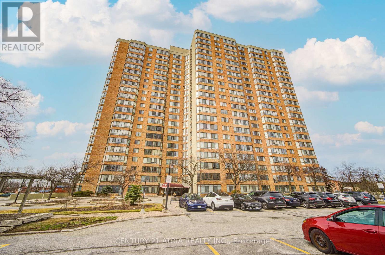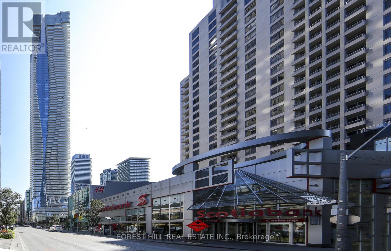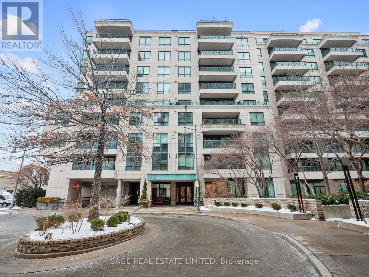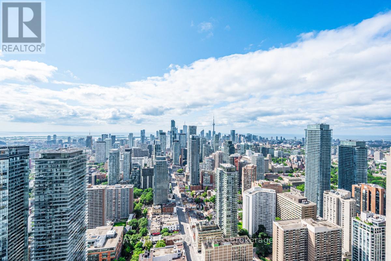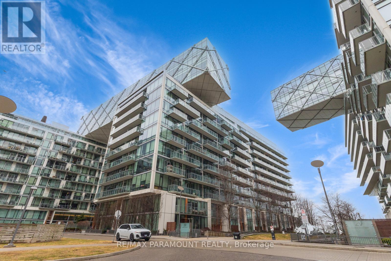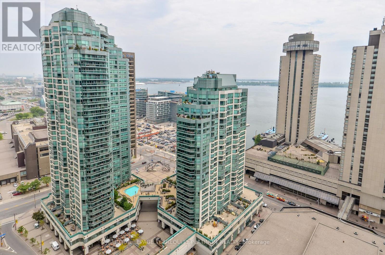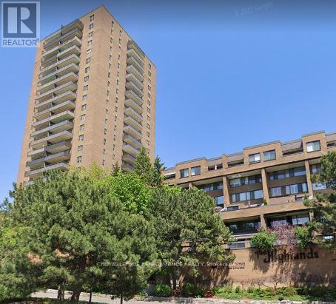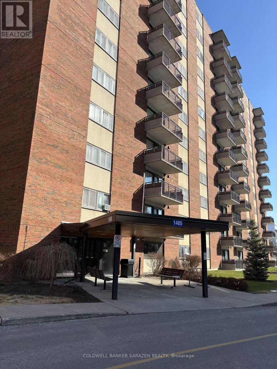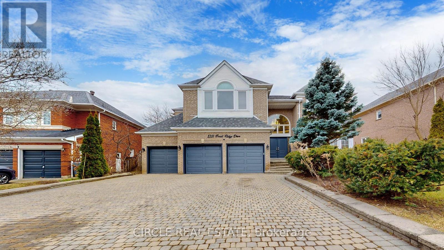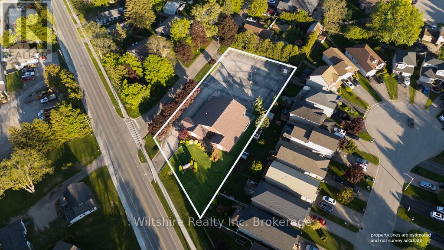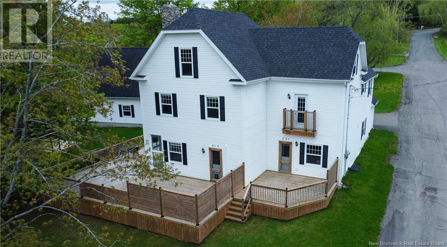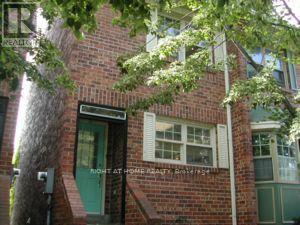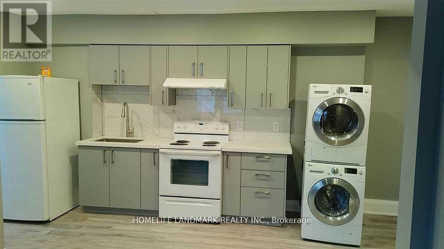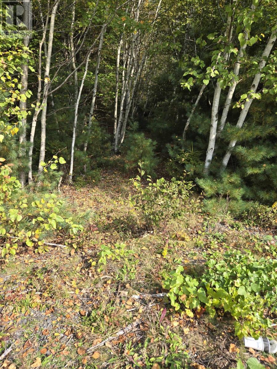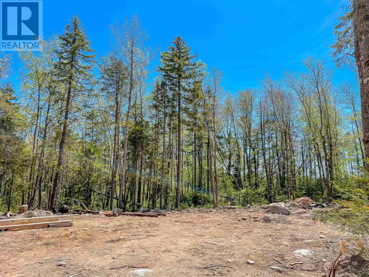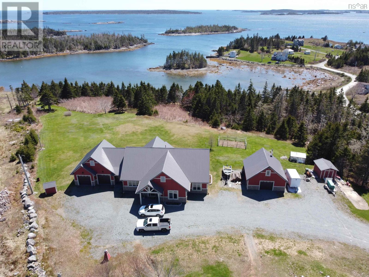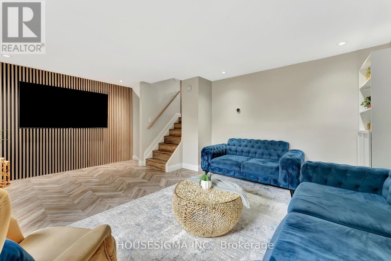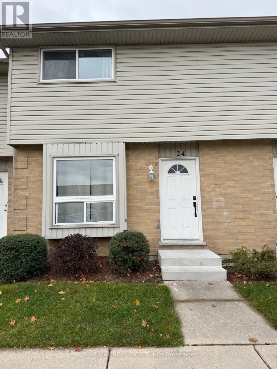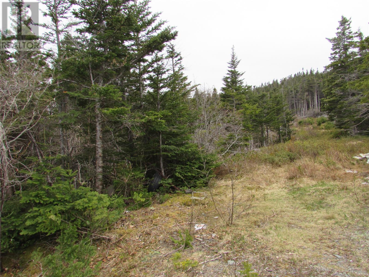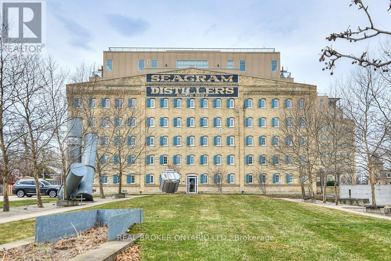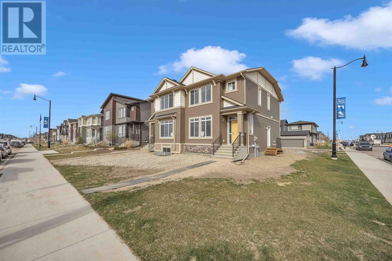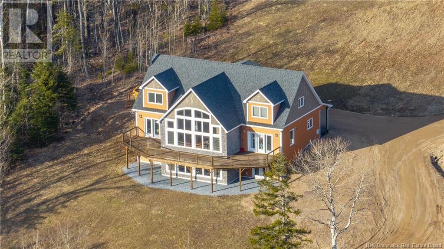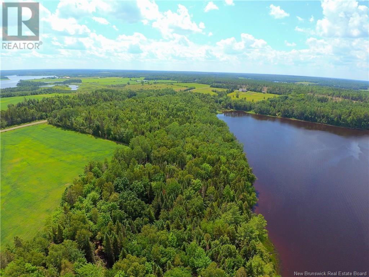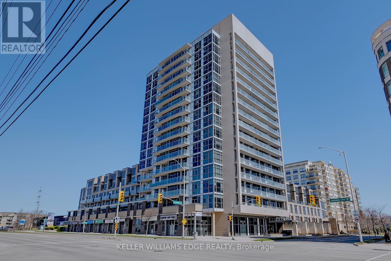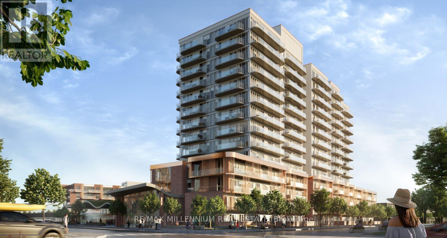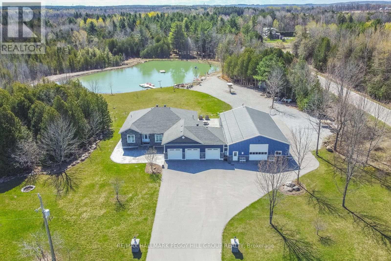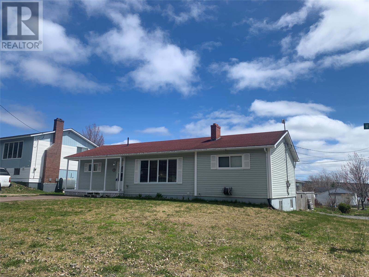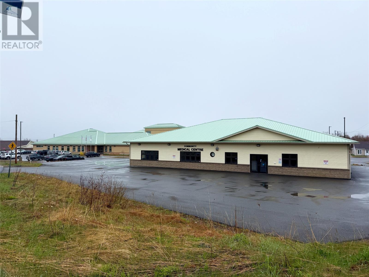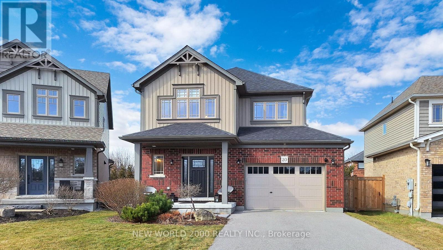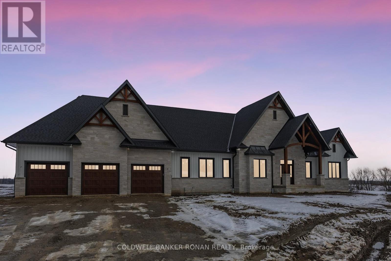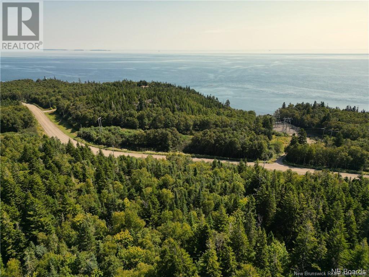617 - 9201 Yonge Street
Richmond Hill, Ontario
Welcome to this luxurious corner-unit condo in the heart of Richmond Hill! This 1-bedroom, 1-bathroom suite is one of the largest in the building, offering 635 sq. ft. of living space plus a 60 sq. ft. balcony. The open-concept layout features a modern kitchen with granite countertops, laminate flooring, and bright northeast views from the 6th floor.Enjoy premium amenities: 24-hour concierge, indoor/outdoor pools, gym, meeting/party room, and visitor parking. Steps to Hillcrest Mall, restaurants, supermarkets, and banks, with easy access to Highways 7, 404, 407, GO Bus/YRT, and the future Yonge Subway Station. **EXTRAS** Stainless steel Fridge, stove, Microwave, Built in dishwasher, Ensuite laundry, washer and Dryer, all Light Fixtures, and Window Coverings. (id:57557)
1404 - 22 Clarissa Drive
Richmond Hill, Ontario
***Spectacular 2+1 Bed 2 Bath Corner Unit at The Gibraltar Condominiums*** Sunny Southwest Exposure, Split 2 Bedroom, 2 Bathrooms, Formal Den, Living & Dining Rm. Renovated Kitchen, Built-In Appliances, Breakfast Area, Walkout To Balcony. New flooring throughout, new doors, new baseboards and trim, Primary Bedroom W/ Walk-In Closet, Walk-Out To Balcony, 5 Piece Ensuite W/Soaker Tub & Separate Shower. Amazing Resort Like amenities with Indoor and outdoor Pools, Hot Tub, Exercise Rm, Squash Court, Tennis Courts, Theatre Rm, Billiard Rm, Party Rm, 2 Car Underground Parking(Tandem). Onsite Property Management Office and Gatehouse security Guard. Renovated Lobby & Hallways. Close To Shopping, Transit, Library, Rec Centre. Parks And more. Photos, Floor Plan and I-Guide Virtual Tour Links Attached. (id:57557)
Lot 6 New London Road
New Glasgow, Prince Edward Island
Build Your Dream Home in the Heart of New Glasgow!...Here?s your chance to create the home you?ve always envisioned in the charming village of New Glasgow. Nestled in a prime location, this lot offers breathtaking views of picturesque rolling hills and is situated directly across from the renowned Glasgow Hills Golf Course, surrounded by stunning million-dollar homes. Imagine the convenience of hopping into your golf cart and heading straight to the tee-off?no commute required! This property offers the tranquility of a scenic countryside setting with the prestige of a sought-after golf community. Don?t miss out on this rare opportunity to craft a home that complements your lifestyle in one of the most desirable areas. (id:57557)
206 - 4725 Sheppard Avenue E
Toronto, Ontario
Great Opportunity to live in a Large Bright And Spacious Two Bedrooms 2 Bathrooms unit with W/O To Large Balcony From Living And 2nd Bdrm., Walk-In Closet In The Master, Eat-In Kitchen, Very Convenient Location, Close To Malls, Hwy 401, Ttc At The Door, And Underground Sheppard Subway Line Under Construction! Large Indoor and Outdoor Pools, Lots of amenities Well Well-maintained building! Very quiet and clean in the heart of the city! (id:57557)
903 - 20 Meadowglen Place
Toronto, Ontario
Welcome To Your Brand-New 1+1 Bed, 2 Bath Condo On The 9th Floor Of The Highly Desirable ME 2 Development! This Beautifully Designed 689 Sq Ft Unit Offers A Perfect Blend Of Style And Functionality, Featuring A Parking Space And Locker. Step Into The Spacious Open-Concept Living Area, Where Modern Finishes Like Granite Countertops, A Custom Backsplash, Under-Cabinet Lighting, And Sleek Laminate Flooring Set The Stage. The Living Room Extends To A Private Balcony, Ideal For Morning Coffee Or Evening Relaxation, Giving You That Perfect Indoor-Outdoor Living Experience.The Cozy Bedroom Is A Peaceful Retreat, Featuring Plush Carpeting For Extra Comfort And A 4-Piece Ensuite Bathroom, Offering Convenience And Privacy. Both Bathrooms Have Been Upgraded With Granite Countertops, Undermount Sinks, And Modern Tile, Adding A Luxurious Touch To Your Daily Routine. A Separate Den Adds Flexibility, Perfect For A Home Office Or Additional Living Space.As An Added Bonus, The Miami-Style Rooftop Patio, Complete With A Pool, BBQ Stations, And Relaxation Areas, Is Located On The Same 9th FloorJust Steps Away From Your Unit! Enjoy The Convenience Of Resort-Like Amenities Right Outside Your Door.ME 2s Amenities Are Nothing Short Of Spectacular. In Addition To The Rooftop Deck, The ME 2 Club Offers A Sports Lounge, Games Area, Billiards Table, Bar, Plasma Screens, And A Fully Equipped Fitness And Yoga Studio. Theres Also A Demonstration Kitchen, Private Dining Room, Party Room, Hollywood-Style Theatre, Guest Suites, And A Seasonal Pond That Becomes A Skating Area In Winter.Enjoy Luxury Living With All The Comforts And Amenities You Could Ask For! (id:57557)
1730 - 25 Bamburgh Circle
Toronto, Ontario
Don't Miss Out This Extremely Well Maintained and Cared Tridel built Bridelwoode Place Spacious 1+1 Unit (933sqft As Per MPAC). Unobstructed North Views w/ Lots of Windows. Laminate Fl Thru-Out. Fresh Painted. Functional Layout, Sun Filled Unit Featuring A Eat-In Kitchen. Prim Bdrm W Walk-In Closet. Newly Updated Bath As Well As Newly Window Coverings. Enjoy Excellent Bldg Amenities Include 24 hr Gate House, Indoor & Outdoor Pools, Sauna, Tennis & Squash Court, Party Room & More! Amazing location, Step To TTC, Library, Supermarket, Restaurants & Parks. Many Prestigious Schools & Amenities In The Area. (id:57557)
2406 - 1555 Finch Avenue E
Toronto, Ontario
Well Maintained "Skymark 2" By Tridel, 2 Bathrooms, 2 Bedrooms Plus Solarium, Ensuite Laundry & Locker, Separate Living & Dining Rooms, 1225 Sq. Ft., 24/7 Manned Gatehouse Security, Full Amenities, T.T.C At Corner, Walk To Shopping & Schools, Close To Highways, Internet Is Included In The Condo Fee, One Underground Tandem Parking Space P2/23 And Can Park A Regular Sedan And A Small Sedan, Unit Window Will Be Upgraded To Floor-to-ceiling Windows Tentatively in July 2025. (id:57557)
6508 - 1 Bloor Street E
Toronto, Ontario
Urban luxury living at Yonge & Bloor. Beautiful 2 bedroom, 2 bathroom suite@ The Platinum level of the iconic address in Toronto. Luxury, functional layout with high ceilings, lots of upgrades, unobstructed view. Platinum level upgrades! Parking and locker included. High end finishes, 9' ceilings, lighting upgrades, top of the line appliances, custom roller shades, etc. Stunning city & lake views. Fantastic 5-star amenities. (id:57557)
3512 - 208 Queens Quay Boulevard W
Toronto, Ontario
This stunning open-concept condo on a desirable higher floor offers unobstructed views of the CN Tower. Recently renovated, it features brand-new flooring, a modern kitchen with new appliances and countertops, and a freshly painted interior. The updated bathroom and new HVAC system complete this stylish space, making it a perfect urban retreat. Enjoy hassle-free living with maintenance fees that cover all utilities in a building featuring indoor/outdoor pools, a gym, 24-hour concierge, and guest suites. Steps from restaurants, the CN Tower, Rogers Centre, and the Financial District, minutes from shopping and Harbour Front activities, with TTC at your doorstep. (id:57557)
507 - 20 Scrivener Square
Toronto, Ontario
Where Rosedale's canopied streets intersects with the youthful energy of Summerhill, discover a space that inspires & a future that is entirely yours. Suite 507 presents a timely opportunity to enter one of Rosedale's most beloved condo residences. Polished, efficient & effortlessly cool, this suite is as poised for growth as you are, stepping into 2025! The thoughtfully configured floorplan makes intentional use of its 800+ sq ft. & sunny NW exposure. The open-concept kitchen is both chic & practical, with ample storage & a large island. Opposite the kitchen, a perfectly appointed dining nook invites you to connect over a great meal & showcase your hosting skills. The living room is spacious enough to accommodate full-scale furniture, while European-inspired French doors open to a Juliette balcony w. an iron-trimmed glass railing, extending sight-lines and adding a hint of romance. The serene primary bedroom, framed by leafy views, features a walk-through closet leading to a marble-clad 4-piece ensuite. The 2nd bedroom offers endless versatility ideal for overnight guests, a quiet home office, nursery, evolving effortlessly to suit your needs.Step outside and immerse yourself in Summerhill's vibrant lifestyle, with world-class shopping, gourmet dining, and charming cafes just moments away. Enjoy easy access to the TTC, scenic parks, lush ravines, and some of Torontos top-rated schools. **EXTRAS** Thornwood I is celebrated for its understated elegance impeccable service. Residents enjoy valet parking, 24/7 concierge, fitness centre, yoga room, guest suites & an impressive resident lounge with a large landscaped terrace. (id:57557)
5105 - 1 Bloor Street E
Toronto, Ontario
Iconic 1 Bloor, Heart Of Downtown Toronto, Direct Access To 2 Lines Of Subway, W/T Designer Boutiques, Fine Dining On Bloor St. & Yorkville, R.O.M., U Of T Campus, Open Large Balcony, Panoramic South View Of The Lake Ontario & Cn Tower, 24 Hrs Concierge, 50,000 Sq. Ft. Of Amenities, Indoor & Outdoor Pool, Gym, Sauna, Party Room & Lots More. Fully Furnished Unit. Large Den Can Be Used As Second Bedroom. Rental Income of $4000 per Month for Past Two Years! (id:57557)
1101 - 39 Queens Quay E
Toronto, Ontario
Stunning Designer Residence with Private Terraces & Smart Home Features. Step into this spectacular, upgraded home featuring a grand living room illuminated by elegant pot lights and enhanced with automated floor-to-ceiling curtains. Soak in the natural light from expansive windows, and enjoy seamless indoor-outdoor living with a walk-out to your large private terrace. The modern chef-inspired kitchen is a true show stopper equipped with a Downsview Kitchen, sleek modern-profile cabinetry, Miele appliances, gas cooking, granite countertops, and a stylish breakfast bar perfect for entertaining or everyday living. Enjoy 10-foot ceilings and newly installed pre-engineered herringbone hardwood flooring throughout the home, adding warmth and sophistication to every room. Live luxuriously with Control4 Smart Home automation, allowing you to manage lighting, temperature, blinds, and entertainment from your smartphone. Brand new TVs are included, and a high-end built-in sound system delivers an immersive audio experience. All bathrooms are outfitted with automated heated Everest toilets, and custom-made furniture throughout the home is thoughtfully designed and included in the sale. The oversized den offers a perfect, separate space for your home office ideal for remote work or creative pursuits. Both balconies feature elegant LED lighting, creating a magical ambiance in the evenings. Enjoy resort-style amenities, including indoor and outdoor pools, sauna, games room, billiards room, and scenic boardwalk access. Located just minutes from the Financial District, QEW, and DVP, convenience meets lifestyle in this exclusive offering. Bonus: Seller is open to Vendor Take Bank Financing with just 5% down. A Rare Opportunity!!! (id:57557)
1008 - 10 Yonge Street
Toronto, Ontario
Renovated 1 bedroom + open solarium with parking/locker at the heart of downtown Toronto's Harbourfront. Lake views from bedroom and den, spacious live/dine space, open modern renovated kitchen, newer wood floors throughout. Large closet in bedroom, setup your home office in the bright solarium. Newly renovated 4pc bathroom. Great resort-like amenities include 24hr concierge, in/outdoor pools, visitor parking, rooftop Skylounge, terrace w/BBQs, full fitness centre w/weights, cardio, classes, theatre room, squash/basketball courts, guest suites & more! Steps to TTC, Union Station, Financial District, grocery (Loblaws, Farm Boy, Longos), Dining, St Lawrence Market, shops, ferry, underground PATH, ScotiaBank Arena, LCBO. Walk score of 97, Transit score of 100! All inclusive maintenance fees include all utilities, cable TV and internet! One of the only addresses that permit enrolment in the highly coveted Island Science School (JK-6). Some photos have been virtually staged. (id:57557)
344 - 515 St Laurent Boulevard
Ottawa, Ontario
Welcome to The Highlands! Beautiful two-storey condo with large windows filling the living area with natural light. Close to public transit, shopping, dining, schools, and recreation. The main level consists of a spacious & bright living & dining area, updated Kitchen with stainless steel appliances, ample storage, & breakfast bar for casual dining. There is also a 2pc Powder Room on this level. Modern flooring flows throughout both levels of the condo. The 2nd level is where you will find a comfortable Primary Bedroom, 2nd Bedroom, 4 piece Bathroom & convenient in-unit Laundry with newer washer & dryer. For added living space, the large Terrace off the Living Room is wonderful for enjoying your morning coffee & for summertime entertaining. So many amenities on site: Arts & Crafts Room, Assembly Hall, Bicycle Storage, Exercise Room, Hairstyling salon, Indoor Car Washing Station, Laundry Rooms, Library, Party Room, Swimming Pool, Private Park with Pond, Saunas, Showers & Walking paths! Wow! What a lifestyle to enjoy here. Make a call today to book your viewing! Please note that photos used are from previous rental listing. (id:57557)
604 - 1485 Baseline Road
Ottawa, Ontario
Bright and well-maintained two-bedroom condo situated in a highly reputable building. Laminate flooring(2024). Conveniently located just steps from the elevator, this unit boasts a stunning north-facing panoramic view of the Gatineau Hills. Comes complete with one underground heated parking. Residents enjoy a wide range of amenities such as indoor and outdoor pools, a fully equipped exercise room, party room, billiards room, and a workshop. Condo fees cover heat, hydro, and water, and a storage locker is also included in the purchase price. Ideally located near public transit, shopping centers, and schools. (id:57557)
Lot South Cove Road
Shediac, New Brunswick
ATTN: DEVELOPERS & INVESTORS. VTB option! For SALE is an R3 Zoned, 0.7 ACRE land parcel which has been APPROVED for a 5 story, 44 unit apartment building project! INCLUDED IN THE PRICE: PHASE 1 environmental, Geotechnical Report, Preliminary Site Plan drawings & 3D Renderings. THIS IS A RARE OPPORTUNITY for someone looking for a turnkey project to develop in the growing Shediac region, which attracts new residents every year with its beautiful sandy beaches and comfortable lifestyle! Top floors of this apartment building will have a beautiful view of the ocean for the enjoyment of your future tenants, along with a common area rooftop patio as shown on the renders! Take advantage of saving 15% of your hard costs utilizing the full HST rebate opportunity available now. Alternatively to make the project very competitive, you can choose to build a 3 story building of 30-36 units and have no elevator, very low cost of construction and no underground parking to be able to set rents at much below the competitors. Vendor is open for a VTB (vendor take back mortgage). HST is not included in the purchase price. (id:57557)
55 Mulcaster Street Unit# 8
Barrie, Ontario
Discover premier office spaces in downtown Barrie, now locally owned and managed. Situated on the 3rd floor. Located across from City Hall, they offer close proximity to other professional businesses, and the Barrie Courthouse is just a minute's walk away. Additionally, enjoy the advantage of being near the lake, parks, and restaurants, making it an ideal spot in the City Center. Sizes are flexible to meet various needs, and can be combined for additional space where available. There are picturesque views of the lake and/or city through ample windows. Negotiable TI allowance possible with a 5 year lease. Occupancy will be determined based on size, location, and leasehold requirements. Note: measurements may not be entirely accurate. Adjustments and modifications to the premises may affect the final dimensions. Premise will be measured by BOMA standards prior to execution of lease. TMI to be assessed. (id:57557)
5351 Forest Ridge Drive
Mississauga, Ontario
Discover the pinnacle of luxury in this recently renovated 5+2 bedroom family masterpiece, where opulent finishes meet timeless design. Boasting approx. 6,600 sq. ft. of total living space, including approx. 4,900 sq. ft. above grade, this home offers an impressive blend of grandeur and functionality, highlighted by expansive open-concept areas. Step into the stunning grand foyer adorned with elegant chandeliers, leading to a generous living area and a bespoke, custom-designed family room. The chef-inspired kitchen features top-of-the-line JennAir stainless steel appliances, a striking Cambria island, and an inviting breakfast sitting area. Elegant flooring adds a refined touch throughout. Outdoors, the sprawling backyard ensures unmatched privacy, framed by lush, mature trees. A beautifully finished basement with a separate side entrance, provides additional versatile living space. This home is a true sanctuary of luxury and comfort. A Must see! (id:57557)
29 Woodlane Drive
Sackville, New Brunswick
Welcome to 29 Woodlane Drive, Sackville, NB. A Truly Unique Lakeside Retreat. Tucked away on a stunning 5.03-acre treed lot with 253ft of serene Silver Lake frontage. Custom-designed by the owner in collaboration with an architect, this five-level split home breaks away from the cookie-cutter mold and offers a truly distinctive living experience. A long, tree-lined driveway leads to the home and a 24 x 24 detached double garage. Step inside to a spacious foyer that leads to the main living room, where a cozy propane fireplace and soaring vaulted ceilings create an impressive yet welcoming space. A charming sunroom just off the living area offers the perfect spot for reading or relaxing, with direct access to the rear patio. The main level also features a formal dining room and a bright, functional kitchen with a breakfast nook that opens onto both a back deck and a screened-in porch. A convenient 2-piece bath, laundry room, and storage room complete this level. Upstairs, you'll find two additional bedrooms and, on the top floor, a private office nook and a spacious primary suite. The primary bedroom includes its own private deck, a walk-in closet, and a luxurious 4-piece ensuite bathroom. Back on the entry level, a separate wing offers even more possibilities. This space includes a living room with its own exterior access, two bedrooms, and a full bathroom. Perfect for a potential in-law suite or guest quarters with a few simple modifications. Roof shingles replaced in 2022. (id:57557)
239 Ossian Terrace
Ingersoll, Ontario
Versatile Institutional building with high visibility in Ingersoll. Located on a prominent corner lot at Ossian Terrace and Bell Street, this well-maintained brick building- formerly a Kingdom Hall, offers exceptional opportunity for a variety of uses. Built approximately 30 years ago and zoned Institutional, this property is ideal for a new congregation, professional offices, a care centre, or potential residential conversion ( subject to approvals.) Inside you will find 3581 square feet of bright, open space, complemented by two additional rooms currently used as board or cry rooms, and three bathrooms for added convenience. The building is serviced by an on-demand water heater, ensuring efficiency and comfort. Situated on a generous 3/4 Acre lot, there is ample on-site parking and a detached storage building at the rear of the property. The high traffi corner location ensures maximum exposure making this a smart investment in one of Ingersoll's well established areas. Don't miss the opportunity to repurpose or reimagine a quality built space with excellent infrastructure and future potential. (id:57557)
205 Tanglewood Drive
Binbrook, Ontario
Spacious freehold townhome in desirable Binbrook. Open concept main level with large kitchen, dining room and living room. Patio door access from the living room to the rear yard. The kitchen features rich dark stained cabinets, granite counters and convenient breakfast bar. The living room is inviting with a cozy fireplace and gleaming hardwood floors. The upper level offers 3 bedrooms and 2 bathrooms. The primary bedroom has a private ensuite and a walk in closet. The two additional bedrooms, an office space and a second bathroom complete this level. The basement is fully finished with a rec room and a 3 pce bathroom. (id:57557)
219-221 High Street
Grand Falls, New Brunswick
Discover the perfect opportunity to own a beautifully renovated multi-family home in the heart of a charming small town! This two storey home offers comfortable living on both sides, making it ideal for an investment property, multi-generational living or owner-occupied rental. Each unit features: 2 spacious bedrooms, 1 full bathroom, individual private deck, bright and airy living space with large windows that invite natural light. A modernized kitchen in one unit with extensive upgrades including new kitchen cabinets and counters, new flooring, and some new windows. Beyond the main home, this property hosts an impressive double garage (38 x 27) which includes an incredible heated bonus space (18 x 13) perfect for a home gym or private office. A half bathroom adds extra convenience to this space. Set in a in-town location, you'll enjoy the best of small town living with all essential amenities close by. With countless renovations inside and outside already completed, this move-in-ready multi-family house is ready for its next owner. Don't miss out on this fantastic opportunity-schedule a viewing today! (id:57557)
10232 Route 10
Youngs Cove, New Brunswick
Here we have 175 Acres of Land with a barn/warehouse built in 2017. Was being used as a sheep barn. The barn is 80' x 50' for 4,000 square feet of space, it has 2-10' x 12' overhead doors and 3 man doors. Their is a bathroom in the office area. The property could be converted into a residential home, warehouse or hobby farm. There is a well and a full septic system. They have also added a pole barn that could easily be mad into an additional garage area. The woodlot is mixed and is mostly yonger growth. This property would be a great spot for hunters and could be made into a Pheasant Reserve too. There is roughly 1700 feet of road frontage if you ever wished to sell some off or divide with another buyer or partner. All offers are to include the Bank's Standard Schedule B of Additional Terms and Conditions. (id:57557)
11 Quarry Court
Toronto, Ontario
Private Family Friendly Neighbourhood In Community Formerly Known As "Old Riverdale." Open Concept Ground Floor That Walks Out To Back Deck, Skylight, Recreation Room With Brick Fireplace And Wet Bar, Stroll To The Danforth Or Gerrard Street For A Fabulous Array of Cuisine, Cafes & Shoppes. Swim, Bike, Skate, Walk The Dog, Nearby Monarch Park's Fantastic Facilities, Steps To TTC, Well Kept But Could Use An Update, Walk Score 78, Transit Score 83, Bike Score 73 (id:57557)
2a - 3228 Yonge Street
Toronto, Ontario
One Year New 2Bed In Lawrence Park Neighbourhood. Live/Work In Bright & Spacious 2nd Floor Apartment Located In Prestigious Lawrence Park. Many Windows, Large Terrace And Private Front & Rear Entrance. A Few Short Blocks North Of Lawrence Subway Station And Walking Distance To The Fabulous Shops, Restaurants & Amenities All Along Yonge St.. Will Not Disappoint. **EXTRAS** Fridge, Stove, Washer & Dryer . All Exist Elfs & Window Covering. (id:57557)
Lot 11 Lower Branch Road
Lower Branch, Nova Scotia
A natural building lot cleared about 30 years ago now ready to build your dream home! Driveway in place but now grown in, needs to be cleared. Just over one acre only a 7 minute drive from of the town of Bridgewater. This lot has been subdivided from a larger plot that is also for sale and can be purchased concurrently. (id:57557)
Lot 24 Loon Lane
Aylesford Lake, Nova Scotia
Aylesford Lake Access! Beautiful, treed, 2.23 acre lot in Aylescott Village with deeded access to Aylesford Lake and a private beach and boat launch. Lot is partially cleared, ready for your dream home! Live lake life! (id:57557)
65 Monks Road
East Ship Harbour, Nova Scotia
Enjoy one level living by the sea on the Eastern Shore of Nova Scotia! This 6 years young bungalow on slab will wow you with over 2,000sf of living space and attached double garage. Cape cod style with brick gives this home beautiful curb appeal and offers 5 acres of land and over 500 feet of oceanfront. The front entry invites you into the spacious foyer and to the open concept kitchen, dining and living room. This home is well designed and provides 3 bedrooms on one end with a well appointed laundry room and a 4 piece bathroom. Included with the bedrooms is the primary bedroom suite with walk-in closet and custom 4 piece bathroom with walk-in shower and soaker tub. The spacious kitchen with expansive center island has many beautiful custom built cabinets and lots of counter space for the chef in the family who will really enjoy the pot filler at the stove. The combined dining room flows easily from the kitchen and leads to the back deck through the garden doors. The bright living room with floor to ceiling windows allow for stunning views of the large yard and ocean beyond, this room is grand with cathedral wood ceiling, cozy electric fireplace and economical heat pump for heating & cooling. Towards the attached garage you will find a mudroom with entry and a half bath. This home also features in-floor radiant heat, steel roof and water treatment system. The sprawling property also includes a 24x24 detached wired and heated garage, sheds, generator shed, chicken coop and lots of room to build gardens. At the waterfront you will find remnants of an old wharf making it easy to rebuild another to enjoy exploring the 100 Wild Islands by kayak or boat, there are so many beautiful beaches to visit. You are only one hour from Halifax Stanfield International Airport and 25 minutes from the Village of Sheet Harbour and its amenities. Bring your dreams of seaside living to life, book your viewing today! (id:57557)
434 Concession 2 Road
Port Colborne, Ontario
Perfect multigenerational / in-law retreat in this all NEW gorgeous custom executive 5 bed/4 bath home w/ designer finishes. The home sits on a perfect size lot at 70 x 330' located just min away from everything - shops, restaurants, beach, highway, golfing, trails, wineries & more! You will be wowed immediately w/ the curb appeal & inside is even better. The main floor offers almost 1900 sq ft of luxury space w/ white oak eng hardwood thru/out & inc 3 beds, 2.5 baths, laundry, gourmet kitchen w/ quartz counters backsplash and waterfall edge on the 9.5' island, gas oven hook up, stunning fireplace & 10' patio doors that let in an abundance of light & lead to a huge deck, plus a grand view of the tranquil oversized b/y. Primary bedroom has o/s luxury ensuite w/ huge 6x8' curbless shower, upgraded designer 2 x 4' tiles, soaker tub heated floor & double vanity w/walk in closet & organizers. The lower level w/ 1750 sq feet of space offers the same high end finishes & designer touches w/ an add 2 beds, full bath, additional laundry, & oversized custom kitchen. The natural light pours in the abundant large windows in l/l. Icing on the cake is the separate access from the lower level to not only the outside but also the garage. The home includes 9' ceilings and solid doors, a bbq gas line, lifetime warranty on windows, 50 year shingles, spray foam and sub fl in l/l, extra insulation throughout, abundance of interior AND exterior potlights, driveway parking for 6, insulated & drywalled double garage w/ access to main and lower levels. This beautiful home not only checks all the boxes and more but has lots of room for all the extended family. HST is not included in the list price and is additional. Buyer to verify if they qualify for the provincial and/or federal tax Rebate(s) (id:57557)
10 - 25 Thaler Avenue
Kitchener, Ontario
Welcome to this top-to-bottom renovated 3-bed, 2-bath home, almost everything redone in the last 3 years. New flooring, baseboards, interior doors, and custom oak wood accents add warmth and style throughout. The kitchen features quartz countertops and stainless steel appliances. At the same time, the bathrooms have been upgraded with modern fixtures and quartz finishes. Smart home upgrades include light switches, dimmable LED pot lights, keyless entry, smart thermostat, doorbell camera, and app-connected smoke/CO detectors. Step out from the living room into your private backyard oasis, complete with premium astroturf, an updated fence, and the perfect spot for kids to play, whether inside or out. The low $325 condo fee covers water, garbage, lawn care, snow removal and more. Two covered carport parking spots are included. A brand-new school is set to open just around the corner, making this an ideal location for growing families. You're also just minutes from multiple parks, a dog park, a community pool, major highways, and a large shopping mall. Stylish. Smart. Move-in ready. Homes like this don't come up often; don't miss your chance to make this house your home! (id:57557)
24 - 577 Third Street
London East, Ontario
Attention Investors and First Time Home Buyers!! Welcome To 577 Third Street Unit #24. This fully Renovated Unit Features 3 Large Bedrooms and 3 Full Bathrooms (one on each level). The Spacious Kitchen on the Main Floor boasts White Cupboards, a Subway Tile Backsplash and a Stackable Washer and Dryer to maximize space. The Main Floor also features a Large Living Room and a 3 piece Bath. Upstairs, find 3 generous sized Bedrooms with lots of Closet Space and a Full 3 piece Bathroom. The Basement is Fully Finished with a 3 piece Bath with Stackable Laundry and a Large Living area with a Sliding Glass Door for easy access to your fully fenced Backyard area. Close to all Dining and Shopping needs and just minutes away from Fanshawe College. (id:57557)
6 Country Lane
Conception Harbour, Newfoundland & Labrador
COUNTRY LANE...SILVER SPRINGS, CONCEPTION HR., NL...Welcome to The town of Conception Harbour where this place is full of rich culture and history from its people that go back for decades, many of its people as the old folk say, built the skies of New York and were the bravest of them all....and so we meet 6 Country Lane, Silver Springs Road. Nestled away on this very picturesque winding road, where pride of ownership is everywhere sits an approximate 8.98 acres with privacy everywhere. This 391,020.57 sqft heavily treed lot provides you the advantage of clearing exactly what you want and build that little oasis in seclusion away from the hustle and bustle..tranquility at its best. listen to the birds..singing as they go about their daily business..the squirrels gathering their supplies..you are their neighbours..Wow! Come walk this boreal forest and vision what you'd like to see....the possibilities are endless...that great cottage getaway, or your very own private secluded estate with the home of your dreams. Come walk this place...Vision what this place could be...You decide if this is where you want to be...Don't Delay..…Call Today!! (id:57557)
48 Larchwood Circle
Welland, Ontario
Beautifully renovated detached backsplit featuring 4 bedrooms and 3 bathrooms, offering a complete in-law suite setup with a separate side entrance. Nestled in a quiet and desirable area of Welland, this home boasts a brand-new kitchen with modern appliances, engineered hardwood flooring, and upgraded electrical systems. Abundant natural light flows throughout, complemented by stylish pot lights. Conveniently located near Niagara College and essential amenities, this property presents an excellent opportunity to live upstairs while generating additional income from the lower level. A true turnkey home for end-users or investors alike. RSA. (id:57557)
202 - 3 Father David Bauer Drive
Waterloo, Ontario
Welcome to Suite 202 at 3 Father David Bauer Drive, a stunning condominium located in the heart of Uptown Waterloo. This highly sought-after Waterpark Place residence offers a luxurious and spacious living experience with premium amenities and an unbeatable location. Step inside this beautifully designed 2-bedroom, 2-bathroom unit and be greeted by an open-concept layout with large windows, filling the space with natural light. The modern kitchen boasts high-end appliances, and ample cabinetry, making it a dream for home chefs. The spacious living and dining areas flow seamlessly to a private balcony, perfect for relaxing or entertaining while enjoying the vibrant views of Uptown Waterloo. The bedroom on the main floor is equally impressive, offering flexibility for guests, a home office, or additional living space. A half bathroom and in-suite laundry add to the unit's convenience and functionality. The primary suite on the second floor is a true retreat, featuring a walk-in closet and an ensuite bathroom. The prime location is just steps from restaurants, shopping, parks, trails, and the ION LRT, providing seamless access to the University of Waterloo, Wilfrid Laurier University, Perimeter Institute, and more. With its elegant design, prime location, and top-tier amenities, this condo is perfect for professionals, downsizers, or anyone looking to experience the best of Uptown Waterloo living. (id:57557)
400 Dawson Drive
Chestermere, Alberta
Welcome to this stunning brand-new home, perfectly situated on a corner lot across from a picturesque pond with a scenic walking path. This thoughtfully designed residence features three spacious bedrooms and two and a half bathrooms. At the back, you'll find a concrete pad ready for the development of a future garage. Upon entering, you're greeted by a generous living area that flows into a modern kitchen with an island and a separate dining space, along with a convenient two-piece bathroom on the main floor. Upstairs, the primary bedroom offers a private three-piece ensuite and a walk-in closet, while the other two bedrooms share a well-appointed four-piece bathroom. The basement includes a separate entrance and remains unfinished, offering endless possibilities for future development. Don't miss this out! (id:57557)
159 Glebe Road
Parlee Brook, New Brunswick
This property is simply spectacular! Located just 15 mins from Sussex & 10 minutes from Poley Mountain ski hill, this home combines the best of both worlds-living in modern comfort & luxury and having nature at your doorstep! Built in a ski-chalet style tucked into a hillside on 5 acres, it is quiet, peaceful and above all, beautiful. The home is 2.5 storeys with a walk-out basement and includes a thoughtful layout. On the first floor youll find an open concept kitchen, dining and great room area; this is where the house really shines with 2-storey floor to ceiling windows which allow abundant natural light, perfect for stargazing or daydreaming while drinking coffee. Youll also find the main bedroom with French doors leading onto the large deck, a walk-in closet and ensuite bath with soaker tub and shower. There is also a spare bedroom & full bath, making it perfect for guests. Upstairs there are 2 very large bedrooms, a sitting area & full bathroom, providing ample room for families. The walk-out basement is fully finished with bonus laundry room, large windows & plenty of space for a gym, office, play room or den. The property also features an enormous 2,560sq ft 3-bay door garage with heat, bathroom & upstairs loft. Its perfect for storing vehicles, heavy equipment & all your outdoor adventure equipment. The ATV trails are just seconds from your driveway, giving you quick access to all the area has to offer. This property is one of a kind and must be seen! (id:57557)
Lot 23-1 Bass River Point
Bass River, New Brunswick
Introducing LOT 23-1 at Bass River Point Road: A newly subdivided waterfront property. This 4.93 acre lot is partially cleared, boasting some mature trees and direct access to the water's edge where it open up to your very own private bay! Almost fully cleared with some mature trees making it easy to prep for your future dream home or property. Situated along the Molus River, it connects to one of the most picturesque rivers on the East Coast. A short boat journey down the river leads to the Northumberland Coast, home to some of the warmest beaches north of Virginia and endless sandy dunes. Launch your boat from the convenience of your own property and explore the Molus and Richibucto River by navigating its many tidal creeks, all the way to Browns Yard. The sheer beauty and tranquility of this location will captivate you, while the river's breathtaking views and lifestyle will entice you to stay. This section of the river much quieter and untouched while only being a short boat drive to the busier sections. This area caters to year- round outdoor enthusiasts, offering activities such as cross-country skiing, snowmobiling, ice fishing, hiking, and hunting, all from you front yard. The towns of Rexton and Richibucto are just a short drive away. Contact your REALTOR® today for more information. (id:57557)
195 Centreville Road
Cross Creek, New Brunswick
An incredible opportunity for homesteaders seeking space, sustainability and self-sufficiency. This expansive, multi-use property spans 8 PID parcels totaling 520 acres. This property offers everything needed for you to make your off-grid dream come true. Two spring-fed ponds (5 & 2 acres) invite year-round enjoymentfishing and swimming in summer, skating and hockey in winter. Over 1,000 sugar maples, soybean-ready fields, and versatile crop land provide strong agricultural potential. Raise livestock (supports 50+ head), start a hobby farm, tap for syrup, or harvest woodyour vision starts here. The 2-bed, 2-bath log home blends rustic charm and modern efficiency with a lofted addition, steel roof, ductless mini-split, and solar power with net meteringno NB Power bills. Outbuildings include 2 large pole barns, a horse barn with 5 standing stalls, 1 box stall, and a tack room, plus multiple sheds. Fruit trees, gardens, and a thriving asparagus patch offer additional small scale income potential. Internal roads offer year-round accessATVs and long walks in summer, cross-country skiing and skidooing in winter. Vendor is open to a lower price for less acreage. 2 tractors, haying equipment, horse drawn farming equipment and most large furnitureincluding the pool tablecan stay, making this a potential turn-key setup. Antiques not included. Complete PID list: 75122515, 75122663, 75122507, 75123299, 75123323, 74122432, 75125880, 75122440 (id:57557)
16 Dudley Place
Brampton, Ontario
Welcome to 16 Dudley Pl: Well Maintained Beautiful 4 Bedrooms' Home in Desirable D Section of Brampton Close to Go Station Located on Court Location on Large Pie Shaped 100' Deep Lot Features Bright and Spacious Living Room Overlooks to Large Manicure Front Yard Through Bow Window...Family Sized Dining Area Overlooks to Beautiful Backyard...Large Upgraded Eat in Kitchen with Breakfast Bar with Large Cabinets...Large Sunroom/Family Room with Large Windows Walks Out to Fenced Huge Country Style Backyard Features Large Deck Perfect for Family BBQs &Get Togethers to Garden Area with Hot Tub for Relaxing Summer and Perfect for Outdoor Entertainment...4 Generous Sized Bedrooms; 4 Washrooms; Primary Bedrooms with 3 Pc Ensuite...Finished Basement with Large Rec room with Fireplace...Open Den/Full Washroom Great for Growing Family or Can be used as In Law Suite or Perfect Indoor Entertainment...1.5 Garage with Extra wide Driveway with 6 Parking on Driveway...Ready to Move in Home Close to All Amenities: Schools, Go Station, Transit, Hwy407/410 and much more... (id:57557)
407 - 1940 Ironstone Drive
Burlington, Ontario
Welcome to your urban oasis in the sky! This beautifully designed 1+1 bedroom, 2-bathroom condo offers 690 sq. ft. of stylish living space with soaring high ceilings, elegant stone countertops, in-suite laundry, and a bright open-concept layout. The spacious primary bedroom is a true retreat, featuring double closets and a private ensuite. Step out onto your oversized balcony to enjoy a meal al fresco or sip your morning coffee while taking in the city views. Indulge in luxury amenities including a state-of-the-art gym, yoga studio, elegant party room, and a rooftop terrace with BBQs. With concierge service and an unbeatable walk score, you're steps from dining, shopping, and transit - this is city living at its finest! (id:57557)
101 - 220 Missinnihe Way
Mississauga, Ontario
Welcome to Bright water at Port Credit! This brand new, sought after, ground floor corner unit 3 bed+ den 3 bath condo townhouse features spectacular views of Lake Ontario from both the large patio and walk out balcony. The patio has natural gas for BBQ, and accesses the modern, open concept main floor, which features a fresh look with floor to ceiling windows, built in appliances, an is land with quartz countertop, and ample space for entertaining friends and family. On the second floor, the wide balcony is accessible from not one, but two of the bedrooms, letting in an abundance of natural light. Building amenities include a gym, party room, office area, and patio space. PortCredit boasts tons of amazing restaurants, the marina, parks, grocery stores, libraries, community centers, shops, schools, and the Port Credit GO Station, with access made even easier through the designated Brightwater Shuttle Services, which often run every half hour. Don't let this opportunity pass you by! (id:57557)
2085 Warminster Road
Severn, Ontario
EXTRAVAGANT BUNGALOW SET ON A TRANQUIL 61-ACRE LOT WITH A WORKSHOP & 3 CAR GARAGE! Bold, beautiful, and built for those who want it all, this luxury estate in rural Severn delivers sophistication, space, and a jaw-dropping workshop thats unlike anything else on the market. Set on a private 61-acre lot surrounded by nature, this executive bungalow offers over 3,900 square feet of finely finished living, complete with a fully integrated smart home system and lavish features at every turn. A spacious 2,400 square foot heated workshop steals the spotlight with in-floor radiant heating, lounge space, bar area, bathroom, and a grand roll-up door, plus a direct connection to a heated 3-car garage, perfect for hobbyists, collectors, or entrepreneurs. The covered deck with soffit lighting sets the scene for year-round enjoyment, overlooking a swimmable spring-fed pond with a sandy beach area and peaceful surrounding landscape. This home is designed for entertaining and features an expansive layout with a kitchen hosting built-in appliances, a large island, and stainless steel appliances. The primary suite is tucked away for privacy, boasting a spa-like ensuite and its own walkout, while two additional bedrooms are smartly positioned on the opposite side with a sleek 4-piece bath. The finished walk-up basement offers flexibility with a rec room, media room, office, den, fourth bedroom, and another full bathroom. A second driveway off of Town Line leads to a bunkie with hydro, offering additional parking, storage, and convenient access to the property. Less than 20 minutes to the heart of Orillia, this #HomeToStay pairs modern luxury with rural charm in a truly grand way! (id:57557)
51 Hillgrade Street
Lewisporte, Newfoundland & Labrador
Are you in the market for a large family home with 4 bedrooms, 2 full baths and two full laundry rooms? Perhaps you could even use the downstairs with the kitchen unit and full laundry for your grown children who aren’t quite ready to move out? Or you can just rent the downstairs for extra income to help pay the mortgage. If so, 51 Hillgrade Street in Lewisporte, NL is the property for you. This home has seen numerous upgrades in the past few years including flooring, paint, crown molding's and decorative trim around the windows and doors. The eat in kitchen also underwent a major overhaul with new cupboards, countertops, pot lights, stainless steel appliances and a propane stove. The main floor also features a recently renovated bathroom with a new vanity and modern ceramic tile around the tub. There's also an additional family room that could be a 5th bedroom, a primary bedroom, spare bedroom, lots of closet space, a large living room with a functioning wood burning fireplace (WETT CERTIFIED) and laundry room. Downstairs is a fully developed 1023 SFT 2-bedroom basement apartment with a separate entrance, private driveway and laundry room. There was a new Humidex and a new hot water tank installed in 2023. This property features a large deck with a fully fenced yard, which is ideal for summer gatherings and your pets can roam free. There is a large 22x16 two compartment shed for all your hobby and storage needs. This home is heated with an electric hot water radiation system and wood (Fireplace). It was just recently upgraded to a 200AMP Service, one meter. New humidex and hot water tank installed 2022. This is a beautiful home with many upgrades and must be seen to be appreciated. (id:57557)
41 Centennial Drive
Lewisporte, Newfoundland & Labrador
Visit REALTOR® website for additional information. Designed with functionality in mind, the medical clinic includes 8 fully equipped exam rooms, a comfortable patient/client sitting area, and a spacious common area for staff. There are five bathrooms (for both staff and public use), dedicated storage rooms, and a utility room. This property is wired for E-billing and includes a rooftop central air unit to keep the entire facility comfortable year-round. With all the essential medical tools and infrastructure already in place, it’s a turn-key opportunity for a physician or group looking to establish a presence in a growing, vibrant community. Seize this chance to bring your medical vision to life—this building has everything you need to succeed. (id:57557)
165 Rothbury Road
Richmond Hill, Ontario
Stunning Certified Energy Star Home In Prestigious Westbrook Community! 50'Lot 4 Bedrooms with 4 Bathrooms Detached Home, Above Grade 3198sqf+Basement; Features 9Ft Ceiling w/potlights On The Main Floor, Unique partial Double-height ceiling and $$Designed Landscaping$$ ; Easy access to Highways; Regular YRT bus service, VIVA transit lines, Elgin West Community Centre and pool; Rouge Crest Park/Trans Richmond Trail ;Great School Area:Trillium Woods PS, Richmond Hill HS, St.Theresa of Lisieux CHS etc... (id:57557)
20 Carleton Trail
New Tecumseth, Ontario
Welcome to 20 Carleton Trail, Set on a quiet street, with a park just steps away, this home has all you've been looking for. With a fenced-in backyard oasis, including privacy walls and a sheltered area, your living space extends to the outdoors! Inside you will find 3 good sized bedrooms and 3 bathrooms. The open-concept kitchen/ living dining area allows you to be close to all aspects of the heart of the home. A roughed-in bathroom in the unfinished basement awaits your finishing touches. Extras in the home include upgraded fixtures, upgraded kitchen features, a 200 amp panel, roughed-in central vac, a large master walk-in closet, a tiled walk-in shower, a sump pump back up, and much more! This home is located close to schools, parks, library, with easy access to HWY 400, HWY 9, HWY 27, shopping, restaurants, and entertainment. (id:57557)
4625 Concession Rd 5
Adjala-Tosorontio, Ontario
Welcome to your dream home! This sprawling bungalow is just under 3000 square feet with a 3 car garage. Nestled in a serene and private area of Adjala, this breathtaking new build offers 1.5 acres of tranquility with stunning views. The open-concept layout seamlessly connects the kitchen, dining, and family room, creating an inviting space perfect for both relaxation and entertaining. The kitchen features modern finishes and a spacious design, ideal for family gatherings and culinary adventures. The family room boasts large windows that flood the space with natural light, while a cozy gas fireplace adds warmth and ambiance. Indulge in the comfort and elegance of the primary bedroom. Featuring a 5 piece ensuite and spacious walk-in closet, you'll have plenty of room for all your wardrobe essentials. Convenience is at your fingertips with main-floor laundry, office space and the expansive 1,400 sq ft garage provides plenty of room for vehicles and storage, with direct access to the basement. Step outside to the covered patio and enjoy the peace and quiet of your surroundings a perfect spot for outdoor dining, morning coffee, or simply taking in the view. (id:57557)
Lot 86-125 Fundy Drive
Wilsons Beach, New Brunswick
Discover an affordable gem: a meticulously chosen, flat, and sheltered lot that's been handpicked for its ease of construction. This promising property holds the potential for elevated ocean views, offering you the opportunity to build your dream home without the hassle. Located just minutes away from the pristine Schooner Cove beach and the amenities of the Campobello Island Club common area, this lot is a rare find. The thoughtful selection of this lot ensures a straightforward and cost-effective building process. As you envision your future home, consider the potential for breathtaking ocean views, enhancing your daily living experience. Immerse yourself in the coastal charm and the inviting beach just minutes away. The proximity to the Campobello Island Club common area offers additional recreational opportunities and amenities, enriching your lifestyle. Don't let this opportunity slip away! (id:57557)



