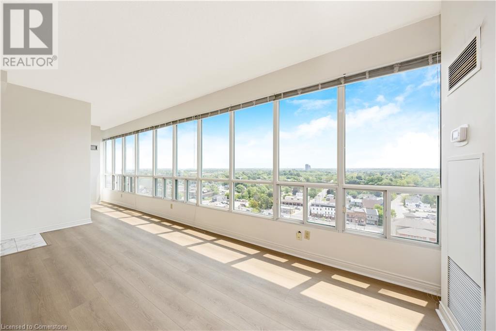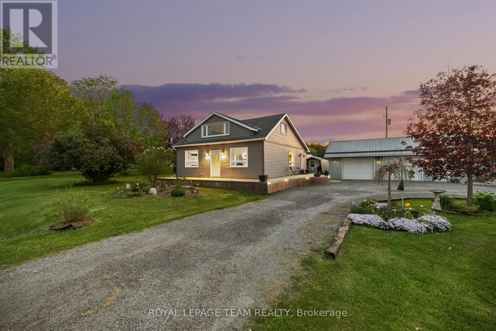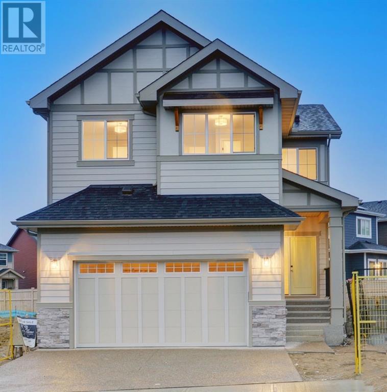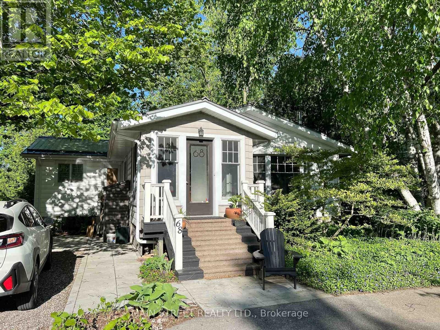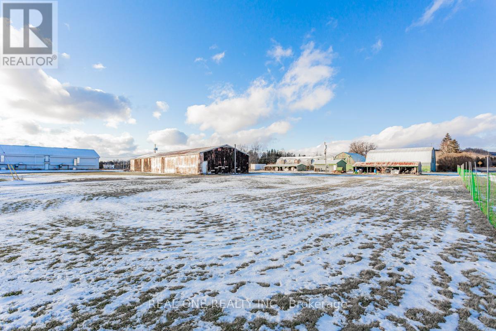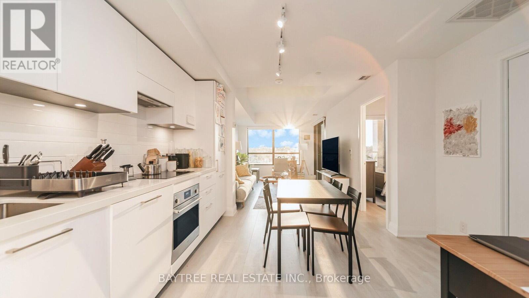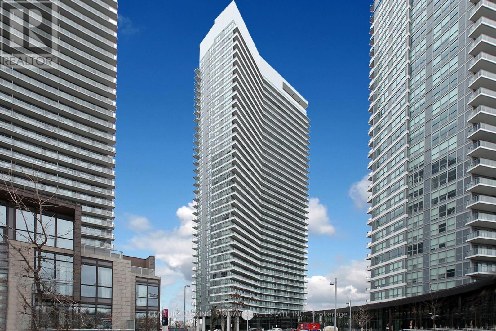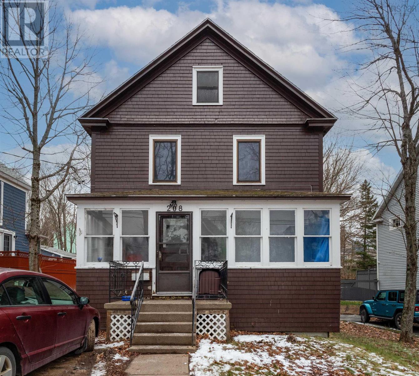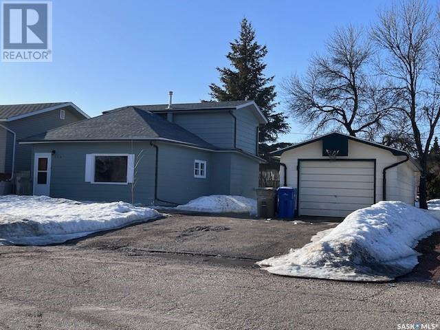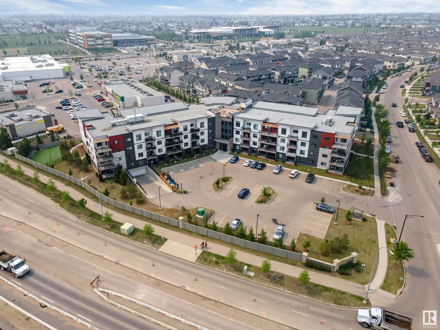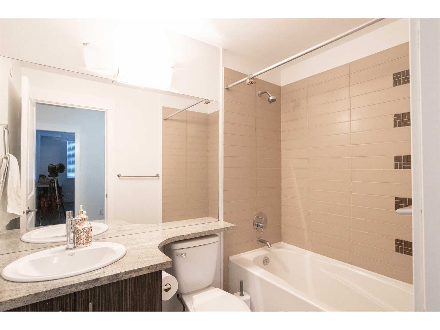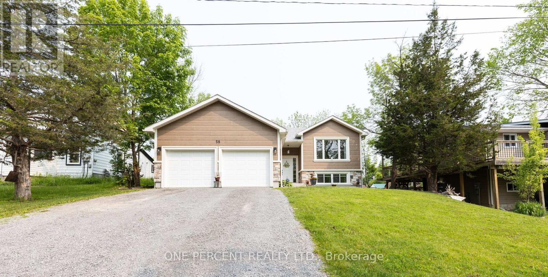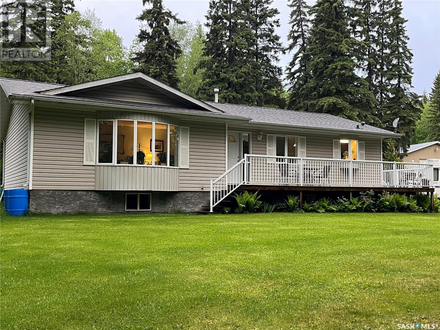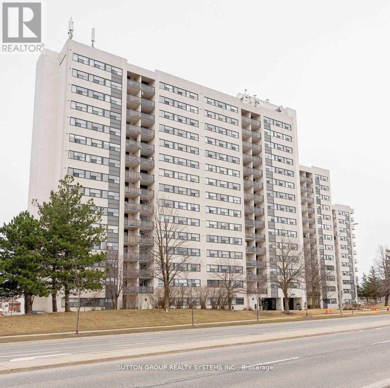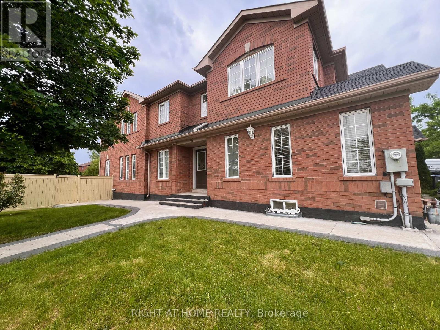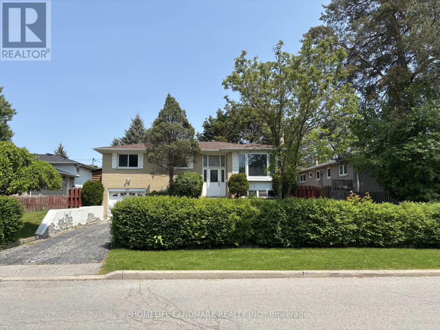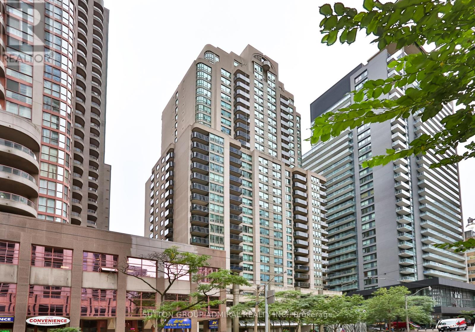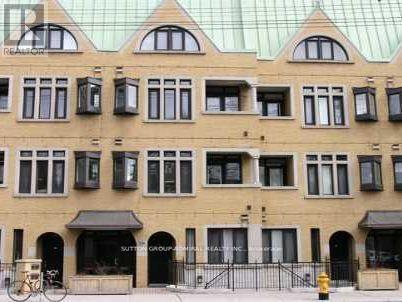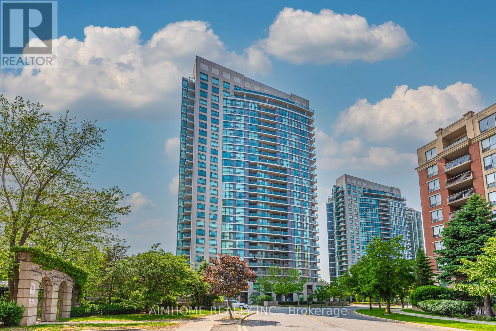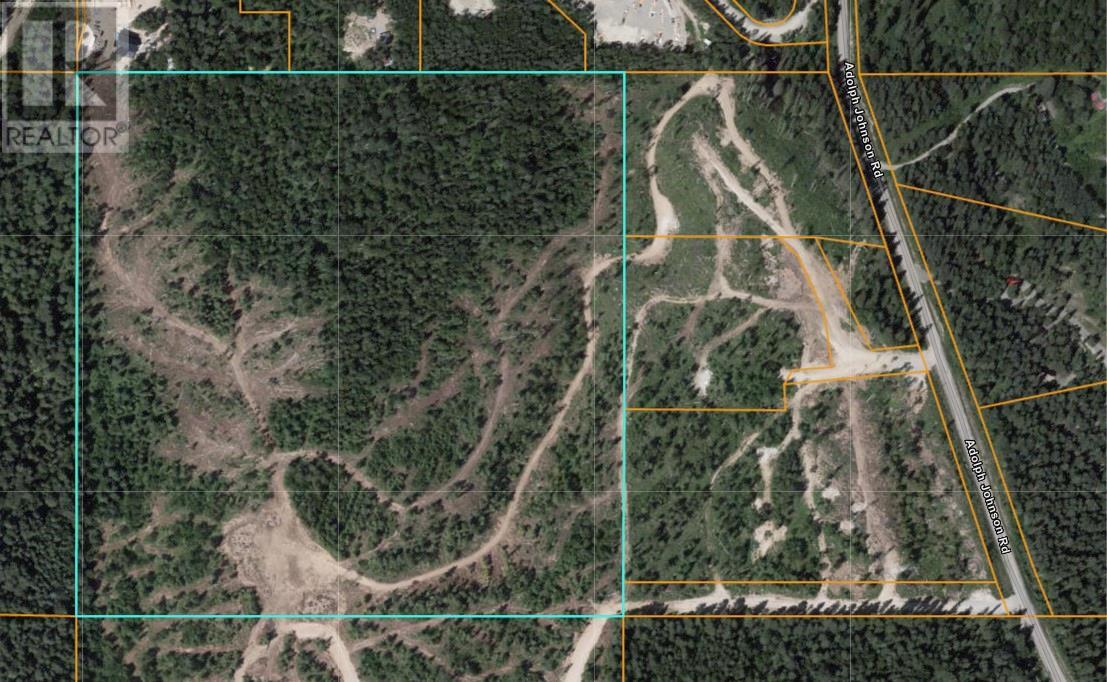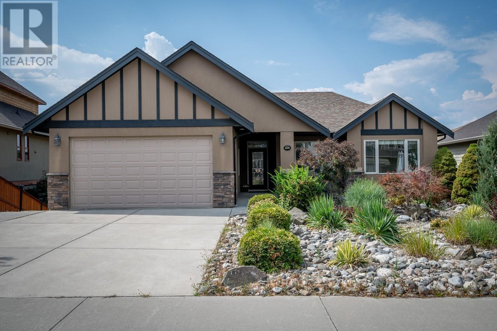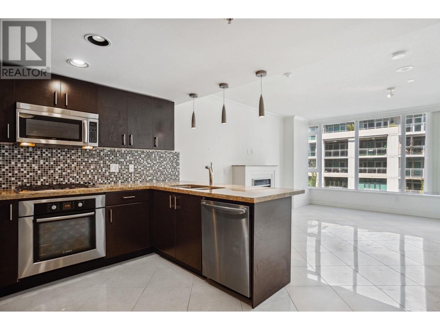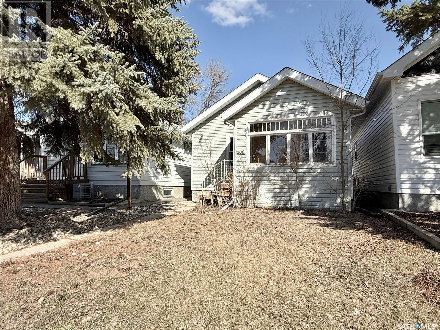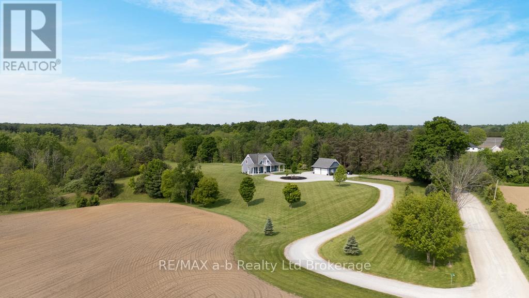6 Olivier
Grand-Barachois, New Brunswick
Tucked away on a private road with deeded beach access and breathtaking ocean views, this beautifully renovated and newly built home offers the perfect blend of modern comfort and seaside charm. No detail was overlooked from the paved road and driveway to the double detached garage, every element was designed with quality in mind. Step inside and youre greeted by a spacious mudroom with vaulted ceilings, which seamlessly leads into the bright and inviting family room, also featuring soaring ceilings and views of the private backyard and ocean. The open-concept layout flows into a brand-new kitchen complete with stainless steel appliances, opening into a generous dining area surrounded by windows. This flexible space also includes two closets and can easily be converted into a second bedroom if desired. Youll also find a stylish 4-piece bath with direct access to the backyard, plus a convenient half bath with laundry on the main floor. Additional features include: Heated, foam-insulated crawl space Two energy-efficient mini-splits A spacious screened-in sunroom with durable plastic decking A fantastic outdoor kitchen, perfect for summer entertaining As a bonus, the seller is open to offers on the adjacent lots on both sides of the property a rare opportunity to expand your private coastal haven. This property is truly one-of-a-kind and must be seen to be fully appreciated. ?? Call today to schedule your private showing! (id:57557)
100 Millside Drive Unit# Ss01
Milton, Ontario
RARE SKY SUITE SOUTH FACING CONDO ... it's HIGHER than the PENTHOUSE! Breathtaking unobstructed Escarpment views - see the CN Tower on a clear day! We never see these units offered for sale. This highly sought-after condo has it all: 2 BEDROOMS + DEN, THREE BATHROOMS (Jack n Jill updated to large walk-in shower), HIGH 9' CEILINGS, 2 UNDERGROUND PARKING SPOTS (1 owned, 1 exclusive use), 2 OWNED LOCKERS, UTILITY ROOM in suite and it boasts a whopping 1625 SF ... one of the LARGEST condos in the building. Enjoy the spacious and bright living area w/ massive windows all around to highlight the most spectacular views. The kitchen offers a breakfast area, some updated Samsung and Bosch appliances and a convenient pantry. The combined open concept living and dining room is large enough for extended family celebrations and has loads of massive windows to highlight the stunning views. There are 2 generous bedrooms, one of which is the primary bedroom with walk-in closet and convenient 5-pc ensuite. The den is large enough to be used as a THIRD BEDROOM. Additional features include: $30,000+ in recent upgrades (2025): entire unit has been professionally painted throughout in a neutral tone (Benjamin Moore paint), upgraded lighting, new blinds in bedrooms and new flooring with higher-end sound insulation than required. The unit is also CARPET-FREE, there is in-suite laundry with in-suite walk-in utility room. The building includes a renovated lobby, indoor pool, sauna, fitness area, party room, car wash, community BBQ area and plenty of visitor parking. This is an exceptionally well-run complex in an excellent school district and is centrally located. It is a short walk to restaurants, shops, summer Farmers Market, schools, parks, beautiful Mill Pond and Milton's vibrant downtown. Condo Fees Include Heat, Hydro, Water, Bell Bulk TV & Internet, Parking, Building Insurance and Maintenance of Common Areas. MOVE IN and ENJOY ... Simplify Your Life! *Some photos virtually staged (id:57557)
212 - 17 Eldon Hall Place
Kingston, Ontario
Welcome to 17 Eldon Hall Place #212 in Kingston, Ontario, an excellent opportunity for buyers seeking affordable, modern living. This spacious 2-bedroom, 1-bath condo includes 1 parking spot and ample storage. Residents enjoy convenient amenities, including a private balcony, reserved parking, and access to a bike locker. Located in the Polson Park neighbourhood, the property is within walking distance to parks, schools, shopping, and public transit, with Queens University, St. Lawrence College, and downtown Kingston just minutes away. This property offers a perfect blend of affordability and a prime location, making it an ideal choice for students, first-time homebuyers, investors, and retirees. (id:57557)
3410 County 21 Road
Edwardsburgh/cardinal, Ontario
PREPARE TO FALL IN LOVE amid rolling fields and whispering trees, this enchanting one and half storey family home has remained lovingly in the same family for over a century but is now ready to be sold to it's next owners. FULLY REINVENTED for modern living, it offers 2 bedrooms and 2.5 stunning baths, each finished with exquisite craftsmanship and premium materials. Step inside to discover an airy, light-filled main floor, with a ground floor Primary bedroom featuring a spa-inspired ensuite: a serene retreat boasting a floating double vanity, soaker tub, rain shower and bespoke floor to ceiling tiling. Upstairs, the second bedroom and lofted living area are perfect for guests, a home office or creative hideaway. Throughout the home, hardwood, bamboo custom cabinetry and designer fixtures blend heritage charm with contemporary elegance. Outside, a tapestry of perennial gardens and meticulously curated landscaping frames the house. Marvel at dramatic sunrises and sunsets over the horizon, then watch starlit skies emerge in a true rural sanctuary. Birds, butterflies and deer wander freely, inviting you to immerse yourself in natures embrace. Just a few kilometres down the road lies the quaint, bustling village of Spencerville. Pop into SpencerCity Joe's for a homecooked meal, explore The Village Pantry'ss artisanal treats, or browse charming boutiques and friendly cafés. For commuters, Highway 416 is mere minutes away, whisking you north or south with ease. Canoe, kayak or fish along the scenic South Nation and St. Lawrence Rivers, both within easy reach.Whether you're a growing family seeking space to flourish or rejuvenated retirees yearning for country serenity without sacrificing modern conveniences, this immaculate home offers the best of both worlds. DO NOT miss your chance to own a rare piece of local history beautifully reborn for today's lifestyle. Schedule your private tour today! (id:57557)
59 Sunrise Heath
Cochrane, Alberta
Step into your ideal home in the sought-after community of Sunset Ridge! Perched on a ridge with panoramic views of Cochrane, this welcoming neighborhood delivers stunning Rocky Mountain vistas and Alberta’s expansive blue skies every single day. Designed around a lifestyle of connection and nature, Sunset Ridge is where families find balance—offering the warmth of small-town living with scenery that never gets old. This exceptional property is crafted by Castellano Custom Homes, a builder known for turning visions into reality. With a proud promise never to duplicate a home, Castellano tailors each build to reflect your preferred aesthetic, whether you lean toward contemporary sophistication or timeless charm. Inside, an open-concept plan with 9-foot ceilings and oversized windows creates an airy, sun-filled atmosphere. The showpiece kitchen offers a generous island, natural stone countertops, breakfast bar, and dining nook—ideal for hosting friends or keeping family close during mealtime. Functional elements include a walk-in pantry, a built-in mudroom, a main floor office, and an upper-level bonus room for flexible family living. The elegant primary suite features a spa-style ensuite with dual vanities, a deep soaker tub, and a walk-in closet customized with premium built-ins. Additional features include luxury vinyl plank flooring, an attached garage with added storage, and an unbeatable location close to schools, shopping, and quick access to the mountains. This is more than a house—it’s a statement of your lifestyle and taste, brought to life by the unmatched quality of Castellano’s craftsmanship. Discover the best of Alberta living, framed by extraordinary views and thoughtful design. Book your private showing today! (id:57557)
521 Silvertip Road
Canmore, Alberta
Breathtaking 360° Mountain Views | Sun-Drenched Silvertip HomeEnjoy stunning panoramic mountain views and all-day sunshine from this meticulously maintained and thoughtfully updated 4-bedroom, 3-bathroom mountain retreat. Situated on an expansive 8,300 sq ft lot in the prestigious Silvertip Resort community, this home offers rare privacy with no homes across the way—just peaceful, uninterrupted vistas of the golf course and surrounding peaks.Designed for both relaxation and entertaining, the home features three expansive decks and a large walkout patio, offering multiple vantage points to soak in the alpine scenery. The spacious family room boasts 10-foot ceilings and flows seamlessly out to the patio and a private hot tub, making it the perfect spot to unwind after a day on the slopes or trails.Inside, the home exudes warmth and elegance with a gorgeous wood-burning fireplace, creating a cozy, alpine sanctuary. The kitchen is a showstopper, recently updated with luxurious Aria quartzite countertops that blend natural beauty with modern durability.Whether you're hosting friends or enjoying a quiet morning coffee surrounded by nature, this sun-drenched Silvertip haven offers a lifestyle of comfort, privacy, and unforgettable views. (id:57557)
55 Golden Eagle Way
Barrie, Ontario
Welcome to 55 Golden Eagle Way! This spacious & bright 5 bedroom, 5 bathroom home located on a quiet family friendly cul-de sac, in walking distance to shopping, restaurants, parks, schools and so much more! Gorgeous sprawling backyard: salt-water inground pool with waterfall & diving rock, firepit area, huge tiered deck, 9x8 shed & extensive perennial gardens. Finished bright basement with walk-out to backyard, gas fireplace & kitchenette is perfect for in-law suite, or extra living space with Rec & games rooms. Main floor office could be converted into a 6th bedroom. Gas range & dryer, plus hook-ups for BBQ and in the master bedroom to add fireplace in the future. (id:57557)
773 Elgin Street
Newmarket, Ontario
Beautifully Updated 3+2 Bedroom Bungalow in Prime Newmarket Location!This warm, well-maintained home features fresh paint and brand-new basement flooring (2024), offering both comfort and style. Enjoy a serene backyard with direct access to green space, perfect for relaxation or entertaining. Ideally located just minutes from Hwy 404, public transit, shopping, restaurants, top-rated schools, parks, and a community center. A fantastic opportunity to lease a turnkey home in a family-friendly neighborhood. A must-see! Submit your offer to: tarasells4you@gmail.com (id:57557)
37 Kenneth Campbell Circuit
Aurora, Ontario
Welcome to 37 Kenneth Campbell Ct a rare opportunity to own a newly built luxury home in one of Auroras most exclusive pockets. This 2024-built gem sits on a quiet private circuit with no front neighbours and backs onto green space offering exceptional privacy both front and back.Inside, you'll find 4 spacious bedrooms, hardwood floors throughout, a main-floor office, and a chefs kitchen fully outfitted with Sub-Zero fridge, Wolf gas cooktop, built-in microwave, and speed oven. Walk out from the kitchen to a balcony with treed views perfect for morning coffee or summer dining.Upstairs, the primary suite features a spa-like 5-piece ensuite and walk-in closet. The full walk-out basement, untouched and filled with natural light, is ready for your dream gym, rec room, or in-law suite.With a double garage + 4-car driveway, security system, and zoning for top-tier schools like St. Andrews College and Aurora High, this home offers the perfect blend of elegance and everyday function. Steps to Beacon Hall Golf Club, minutes to 404, parks, and trails this one checks all the boxes. (id:57557)
68 Hillview Drive
Newmarket, Ontario
This Superb Bungalow Sits On A Huge 60 X 203 Foot Lot In The Heart Of Newmarket. Centrally Located On A Quiet Street, It Is Within Walking Distance To The Beautiful Downtown Area, GO Train, Southlake Hospital, Schools, Parks, Restaurants And Much More! The Entry "Mud Room" Has A Built-In Storage Bench and Adds Great Convenience When You're Coming In Or Leaving Home. Wood Fireplace Insert & The Large Bay Window (Pella) Make Your Living Room Very Classy. The Large Kitchen Has A Separate Pantry, And Reverse Osmosis Water Filtration System. The Breakfast Area Includes A Built-In Bench Plus French Doors That Open To The Large Backyard. The Main Level Has Three Spacious Bedrooms, A Bathroom With Whirlpool Tub & Separate Shower. In The Lower Level You Get Large Windows, Plus Tons Of Living & Storage Space. Here Your Teenagers Or Guests Can Have Their Own Privacy With Two Bedrooms, A Bathroom And A Rec Room. Investors Should Note That Zoning Here Is Favourable To Creating A Legal Apartment In This House Or Even Adding A Separate Auxiliary Dwelling Unit or Bunkie In The Large Backyard (Buyer To Verify). House Comes With Many High Quality Anderson Windows, And The Metal Roof (2017) Eliminates The Need To Pay For Roofing In The Foreseeable Future! High Efficiency Furnace, Water Heater (2023), Water Softener, And Water Treatment Unit Are Owned. Circular Driveway Was Paved In 2019. The Lovely Backyard Has Two Garden Sheds, Landscaped Shrub & Perennial Beds, Fenced Vegetable Garden, And Fruit Trees. The Main Bathroom Has A Laundry Shute And You Get A Work Bench In The Basement Too! (id:57557)
149 Acres Highway 12
Corman Park Rm No. 344, Saskatchewan
Incredible investment opportunity with this 149-acre parcel located between Saskatoon and Martensville. Located at the corner of Highway 12 and Township Road 381, this high exposure property has an impressive 1977' of frontage along Highway 12 and an additional 2563' along Township Road 381. This property is situated within the P4G District Boundary, and in the 'Urban Light Industrial' area in the North Concept Plan. Which means an application to rezone the parcel to Light Industrial District (DM1) is supported by the Official Community Plan. With 70 acres already developed with glacial till, a retention pond, and an additional $1,000,000 worth of gravel stockpiled on-site, this property presents a unique opportunity for a savvy investor or developer looking to capitalize on its prime location and existing infrastructure. (id:57557)
3897 Concession Rd 4 Road
Clarington, Ontario
Professionally managed and well-located just north of Highway 401 and East of Hwy 35, Ideal for storage and farm or any other idea. (id:57557)
613 - 33 Frederick Todd Way
Toronto, Ontario
Welcome to The Upper East Village a rare blend of luxury, lifestyle, and long-term value in the heart of Leaside. This beautifully appointed 1-bedroom, 1-bath condo offers soaring ceilings, sleek modern finishes, wide-plank flooring, and a sun-drenched open-concept living/dining area. Walk out to your private balcony and take in panoramic skyline views, including the iconic CN Tower. Enjoy premium amenities: a serene indoor pool, fitness centre, 24-hour concierge, a spectacular rooftop terrace with fire pits & BBQs, a pet spa, games/media lounge, private dining room for entertaining, and ample visitor parking. Nestled in a thriving, transit-friendly community near TTC, future LRT, DVP, Sunnybrook Hospital, Serena Gundy Park, top-ranked schools, boutique shops, and gourmet dining. This is a unique opportunity to invest in a fast-appreciating neighbourhood. Don't miss out! (id:57557)
311 - 1 Cardiff Road
Toronto, Ontario
Huge 3Bed Condo In Prime Yonge & Eglinton Area. Spacious And Functional Layout. Ultra Modern Open Concept Kitchen W/Quartz Countertop, Backsplash. High End Finishes Inc Open Concept Kitchen, Floor-To-Ceiling Windows, 9 Ft. Ceiling, W/I Closet & Huge Bathrooms. Located On Quiet Street W/Green Trees. Parks Nearby. Ttc At Doorsteps & Few Minutes Ride To Subway. Restaurants, Groceries, Cinemas, Shopping Mall & Everything At Yonge & Eglinton Area. Pictures are older. (id:57557)
811 - 115 Mcmahon Drive
Toronto, Ontario
Fully Upgraded, Sun-Filled Three (3) Bedroom Plus Study Suite. Located In The Prestigious Bayview Village Area. Short Walk To Leslie & Bessarion Subway Station & Oriole Go Station. This Incredibly Spacious Corner Suite Is 1118 Sf With A Large 245 F Balcony. 9 Ft Ceilings With Southwest View. A Modern Kitchen And B/I Appliances And Cabinet Organizers. Spa-Like Bath With Marble Tiles. One Parking And One Storage Lockers Are Included (id:57557)
409 Kingsley Road
Kingsley, New Brunswick
Welcome to this 2 bedroom, one bath mobile home tucked away at the end of a quiet street in Kingsley, NB. This home is in a leased park, offering both privacy and a spacious lawn to enjoy the outdoors. This home features new flooring, a fresh new set of steps, a ductless heat pump to keep you comfortable all year round. Awesome new storage shed for all of your summer and winter toys. If you are looking for an affordable home that offers peace and simplicity just minutes outside of the city, then this is the spot for you! (id:57557)
240 Boyd Street
Carleton Place, Ontario
Lovely modern 3 bedroom, 4 bath home in popular Jackson Ridge. Located on a quiet street, this home is close to downtown, schools, recreation, parks and trails. The welcoming foyer opens to a spacious great room with wide windows overlooking the large landscaped lot with its abundant plantings and a patio. There are hardwood floors throughout this level. The bright kitchen has an eating bar and a walk-in pantry and abuts the great room with gas fireplace. The upper level offers a light-filled and spacious primary bedroom, with a walk-in closet and luxurious ensuite. There are 2 additional bedrooms, a 5 piece family bathroom and a large laundry room with extra storage. The lower level features a family room, a stylish 3 piece bathroom and a workshop, as well as space for storage. Garage has electrical outlet for EV Level 2 Charger. (id:57557)
208 Whitney Avenue
Sydney, Nova Scotia
Attention Investors!! Centrally located and perfectly suited for student rentals, this two storey property is an incredible opportunity with a monthly rental income of $4950. Situated on a bus route and close to key amenities, including the NSCC Campus, Cape Breton Regional Hospital, and just a 15-minute drive to Cape Breton University, this property offers unparalleled convenience for tenants. The main level has been thoughtfully converted to feature three bedrooms, a 4-piece bath, and a spacious eat-in kitchen with lots of storage. The upper level boasts four additional bedrooms and a 4-piece bath, providing ample space to accommodate multiple tenants. Completing this fantastic investment is a detached wired garage, offering extra utility and value. With plenty of room and an ideal location for student rentals, this property is a must see for investors. (id:57557)
3101 - 10 Park Lawn Road
Toronto, Ontario
**End Unit** waterfront living at its finest. Enjoy the sunrise, beautiful lake view, sunset and views of downtown. Very close to the Gardiner expressway, QEW, Hwy 427, Mimico Go Station, airport, and steps to the lake. Steps to banks, grocery store, restaurants, lcbo, shoppers drug mart and much more. (id:57557)
230-232 Main Street
Lewisporte, Newfoundland & Labrador
New commercial listing at 230-232 main St., Lewisporte. if you are looking for a large one-level commercial building in a great location to move your business or start a new business check this one out today. This building can be used for almost any type of business. Can you believe you can still buy a commercial building in Lewisporte for less than $150,000!? Only asking $119,500. Call a realtor to view today. (id:57557)
122 John (H1 And H2) Street
Port Hope, Ontario
This Property Is Located In The Heart of Downtown Port Hope And Consists of Two Semi-Detached Lots H1 And H2. Complete With An Architectural Drawing Plan, Severances And Surveys. Also available Are Two More Semi-Detached Lots (H3 And H4) On The Same Terms And Conditions. The Property Has Been Leased And Is Generating A Substantial Income for The Next One And A Half Years. (id:57557)
130 John (H3 And H4) Street
Port Hope, Ontario
This Property Is Located In The Heart of Downtown Port Hope And Consists of Two Semi-Detached Lots H1 And H2. Complete With An Architectural Drawing Plan, Severances And Surveys. Also available Are Two More Semi-Detached Lots (H3 And H4) On The Same Terms And Conditions. The Property Has Been Leased And Is Generating A Substantial Income for The Next One And A Half Years. (id:57557)
113 Lendrum Street
Melfort, Saskatchewan
Welcome to 113 Lendrum St. Affordable starter home! This single family home has 3 bedrooms, one full and 2 2pc baths. The floor plan was re configured and the door ways widened to give a feeling of space . New soffit and shingles in 2024. Updateds include: plumbing, kitchen cabinets, shingles ,soffits ,and main bath. Most flooring is easy clean laminate and lino. The 14 x 34 heated, insulated, garage to keep your vehicle and toys safe or use it as a work shop. Lovely back yard with mature trees, fire pit and partially fenced. The majority of the house was built in 1969 with the livingroom and kitchen area built in 1909 (id:57557)
8811 Minler Road
Richmond, British Columbia
Meticulous Maintained Family Home sitting on the popular Woodwards neighborhood. Over 8200 SF Lot with functional floor plan features: Spacious 4 ensuite bedrooms up, High Ceiling in Foyer, L/R & F/R. Open Kitchen with Top Appliances plus Work Kitchen with extra fridge & pantry. Master Bath has Steamed shower, Jacuzzi bathtub. The others include: Air Conditioning, Custom-built Curtains, 5 Elegant Chandeliers, Wood & Tiled Floor on main, Auto Lawn Sprinklers, Triple Garage, Radiant Heat throughout, Tile Roof. Bonus: Potential ensuite rental unit on main. Walking distance to Blundell Mall, 2 levels of Schools, Public Transportation. Close to RC, Minoru Community Centre. Don't miss to own this PERFECT HOME. (id:57557)
674 Hawthorne Rise
Parksville, British Columbia
Charming Rancher on a large low maintenance lot with a separate workshop. Beautifully updated with a stunning chef’s Kitchen large Island and vaulted ceiling in the great room. 3 bedrooms, 2 updated bathrooms and another attached garage complete this one level home. A front composite deck provides a welcoming entry and the covered back patio with gorgeous built in outdoor kitchen is perfect for gathering with family and friends. The fenced backyard with 2 hand crafted storage sheds, potting shed for the gardener and abundant outside parking make this a unique offering. The workshop has laneway access (from Lundine Lane) a 2 piece bath and is plumbed for compressed air and dust collection with secure storage inside the shop and there is also RV parking with full hookups. Located minutes from Parksville, Qualicum and a short stroll to sandy beaches and stunning oceanfront, this is a unique opportunity to live Your Vancouver Island Dream in the mildest climate in Canada. (id:57557)
#107 1506 Tamarack Bv Nw Nw
Edmonton, Alberta
Welcome to Tamarack. This main floor unit is in a prime location, just a two-minute walk from schools, parks, grocery stores, the Meadows Recreation Centre, and public transit. The unit features 1 BEDROOM AND 1 DEN (Currently used as a secondary bedroom), a full bathroom, vinyl plank flooring throughout, and a kitchen equipped with quartz countertops, backsplash, and stainless steel appliances. The primary bedroom includes a generous-sized closet, and the unit also offers in-suite laundry with a stackable washer and dryer. Additional features include underground parking and storage. The building provides a rooftop patio for residents and includes a pet-friendly area within the complex. This property is ideal for first-time homebuyers or investors, with easy access to Anthony Henday Drive and Whitemud Drive. (id:57557)
210 33545 Rainbow Avenue
Abbotsford, British Columbia
Lovely 2-bedroom, 2-bathroom condo plus den/flex space-perfect for a home office or student workspace. This bright, south-facing unit offers a spacious and open layout with separated bedrooms for added privacy. Enjoy in-suite laundry and a private patio that overlooks a quiet street leading to a peaceful green space. Unique location within the building offers extra privacy and quiet. Centrally located with quick access to Highway 1 and just minutes from shops, schools, parks, and all essential amenities. Ideal for both owner-occupiers and investors alike! (id:57557)
115 Patricia Drive
King, Ontario
The Harmonious Twist Of Modern Design & Elegance Is Awe-Inspiring. The Layout Is Perfect! Dramatic Finishes & Details, From The Modern Steel Staircase To The Two Story European-Style Windows. The Ability To Make Modern Feel Warm Is Present As It Is Profound. Heated Concrete Drive-Way. 4 Car Garage. Pool, Cabana, Hot Tub, BBQ Station & Intricate Lighting Features Will "WOW" You! Irrigation, Surveillance & Security Systems. Smart Home System To Help Navigate All 5858 Sq.ft. Above Ground. In-wall Speakers, Electric Window Coverings & Designers Dream Lighting Fixtures + Build In LEDs. Heated Porcelain & Wood Floors Open Up To A Massive Kitchen Adorned With Miele Appliances, Centre Island & A Hidden Massive Pantry. Glass Bolstered Railings Guide You Up To 5 bedrooms Each Featuring Their Own Private Ensuite & Walk In Closet. The Primary Bedroom Boasts A Massive Spa Worthy Ensuite & Private Terrace Overlooking The Entertainers Dream Pool Area. Mature Trees Surround You In Privacy! The Lower Level Features 2 Additional Bedrooms, A Gym With Juice Bar & A Theatre Room! Walk Up From Lower Level To Back Yard. Minutes To Shopping, Parks, Schools & Public Transportation. The Perfect Family Home, Custom Built For The Most Driven, Who Deserve To Spoil Themselves. A Family Location In Beautiful King City! (id:57557)
4 Amos Maynard Circle
Vaughan, Ontario
Looking for a detached home, but bored with all of the regular subdivision homes? Looking for a totally unique home in both character and location? This could be the one. This home has bay windows in almost every room and open stairs that allow tons of natural light in all day long. The walkout basement opens up to a small private patio - great for hanging out with a morning coffee. Great for a young family or a downsizer, this home is move-in ready and features upgraded hardwood floors, an updated kitchen and ensuite bathroom. Parking for 4 cars on the driveway. Feel totally safe on the quiet and traffic-free court location that is just down the street from Market Lane shopping centre, the local grocery store, 2 parks, banks, coffee shops, restaurants, the library, public transit &more! Living here is all about lifestyle! (id:57557)
8000 Highland Road Unit# 3
Vernon, British Columbia
Enjoy the lake and orchard views across Swan Lake from your front row pull-through lot. Swan Lake RV Resort includes a well equipped clubhouse, with a kitchen, TV room, library, gym, and laundry facility, a workshop, pickleball court, a dog park, a pool and hot tub, and huge green space, and lake access for your paddleboard or kayaks! The community is located on the shore of Swan Lake and just below Swan Lake Market. This is a great location to park your RV, or bring in a park model and make it your lock and leave home! The $365.00 per month maintenance fee includes septic and removal, water, garbage, recycling, snow removal, and maintenance of common roads and property. - Don’t miss this opportunity—secure your lot today! (id:57557)
58 Mckenzie Street
Centre Hastings, Ontario
Welcome to your dream home! This stunning custom-built bungalow offers over 2,800 sq. ft. of beautifully finished living space, featuring 3+2 bedrooms, 3 full bathrooms, and a bright, modern open-concept layout perfect for families and entertainers alike. Ideally located just minutes from Madoc's town center, this home combines elegance, comfort, and convenience. Step inside to discover engineered hardwood flooring throughout completely carpet-free for easy maintenance and a clean, modern feel. The spacious living area is bathed in natural light, accentuated by pot lights and elegant crown moulding throughout. At the heart of the home, the chefs kitchen is a showstopper with gorgeous quartz countertops, a waterfall island, and ample cabinetry for all your storage needs. Custom blinds add a refined touch and provide both privacy and light control. The primary suite is a luxurious retreat with walk-in closets and a 4-piece ensuite featuring modern fixtures and finishes. Two additional bedrooms on the main floor, plus two in the finished lower level, provide plenty of space for family, guests, or a home office setup. Additional highlights include main-floor laundry, an owned hot water tank, water softener, and air exchanger ensuring year-round comfort. Enjoy the convenience of city water and sewer services, and a spacious 2-car garage with room for tools, toys, or extra storage. Step outside and be surrounded by nature your private backyard is framed by mature trees, offering tranquility and privacy just a stones throw from shopping, schools, and community amenities. This property is the perfect blend of modern luxury and small-town charm. Dont miss your chance to own this exceptional home in one of Madoc's most desirable locations! (id:57557)
5 Buckingham Trail
Big River Rm No. 555, Saskatchewan
Acreage living at its finest. Welcome to this stunning home, with privacy, great location in the RM of Big River, Buckingham Sub Division. This home offers, open concept Kitchen, Dinning and living room, master bedroom with a 3 piece ensuite, 2 bedrooms and a 4 piece main bathroom. Along with a main floor laundry and 1/2 bath, and large foyer. The basement offers a family room, bedroom, 3 piece bathroom, storage and utility room. Enjoy your summer morning coffee on the deck, 288 sq feet of pure tranquility. A very nicely maintained yard, treed, private 2.59 acres offers large mature spruce trees, apple trees, shrubs, a fire pit and garden spot. For all the handy man, toy lovers, contractors, built in 1999 a 40 x 32 x 16, with 14 x 16 insulated overhead door, heated shop, 220 plug, work benches, storage shelves is definitely every guys dream shop! Cold storage pole shed, built in 2009, 20 x 40. Shingles were done on the home in 2018, along with deck railing, stairs, and north end of house siding. Don’t wait, call today for your personal tour. (id:57557)
309 - 2900 Battleford Road
Mississauga, Ontario
Welcome to this Bright, Spacious, And Open Concept 2-bedroom 1-bath condo Apartment Located in a Prime Mississauga Location.Carpet-free unit with large Windows for lots of light. Large closets in both rooms. In-Suite Laundry with full-size washer/dryer.Floor plan with extra storage space in the kitchen and Laundry area. Comes with 1 underground parking space. Building Amenities Include: Outdoor Pool, Sauna, Exercise Room, Tennis Court, Children's Playground. Fantastic Location. Close To All Major Amenities, shopping, Transit and highway. maintenance cover all utilities. Come and see for yourself.Rent include heat, hydro, and gas. (id:57557)
156 Fairhill Avenue
Brampton, Ontario
Welcome to this spacious semi-detached home located in Brampton's family-friendly Fletcher's Meadow neighborhood. This property features the entire property with a finished basement for all your family needs. It includes four bedrooms, three bathrooms, the open finished basement and a main floor office or gathering room providing ample living space for families of all sizes. Situated on a corner lot, the home offers a functional layout with abundant natural light, creating a comfortable and welcoming living environment. The neighborhood is well-connected and offers a range of amenities. Schools, abundant parks, trails and places of worship are conveniently located nearby, making it an ideal choice for families. Public transit options are easily accessible being steps to the bus stop, as well as nearby GO transit simplifying commutes within the city and beyond. The home is also close to healthcare facilities, and shopping. This home offers not only a comfortable and practical living space but also convenient access to essential services and recreational opportunities, making it a well-rounded choice for prospective tenants. (id:57557)
57 Creekwood Drive
Brampton, Ontario
Come home to what matters most. In a quiet pocket of Snelgrove with no neighbours directly across, it was built in 1997 & is all-brick, 2301 square feet above grade, conveniently bordering Caledon, & offers quick access to Hwy 410. Great amenities include Sobeys, Shoppers Drug Mart & Tim Hortons. In the school zone of Alloa Public School, Heart Lake Secondary, St. Rita, St. Edmund CSS, with bussing available. Lots of features & spacious living with a generous driveway framed with French curbs that fits 4 cars + 2 more in the garage. Beautiful patterned concrete walkway & mature trees lead to the inviting front porch; the perfect spot to watch & hear the birds. Bright, spacious foyer with an open concept ceiling leading to a convenient 2-piece powder room, coat closet, & laundry room with side entrance & garage access for added functionality. Main floor includes an updated family room with new maple hardwood flooring & stylish sconce lighting; perfect for a home office or relaxation. Spacious living room, gas fireplace, & walk-out to the patio are seamlessly connected to the kitchen visible through a cut-out wall. Eat-in kitchen with a second walk-out to the patio, movable island, hanging pot rack, spacious pantry, & adjacent formal dining room ideal for hosting family & friends. The backyard is a tranquil outdoor space; fully fenced & gated, featuring a patterned concrete patio, lush trees, & manicured lawns. Enjoy the retractable awning, convenient dog run, & storage shed. Four generously sized bedrooms on the 2nd floor: The expansive primary bedroom features a double-door entry, walk-in closet, & a private en-suite bath with separate shower & a large soaker tub. The remaining 3 bedrooms share a full bathroom with tub & shower. The 1143 sq ft unfinished basement is perfect for a workshop or extra storage. Updated lighting & fresh new paint throughout. Homes this size sell for significantly more - schedule your visit today & see why this could be your perfect home. (id:57557)
446 Service Road
Whitchurch-Stouffville, Ontario
10 MONTH TERM MAX, 2 UNITS AVAILABLE, LEASE ONE OR BOTH, 1ST UNIT IS 2200 SQFT, 2ND UNIT IS 4200 SQFT (id:57557)
212 Krieghoff Avenue
Markham, Ontario
A Great Opportunity to Live in One of Markham's Most Prestigious Neighbourhoods. A Desirable 3+1 Bedrooms Raised Bungalow in the Heart of Unionville. Fresh painted and New Renovated Bathrooms. In the School Boundary of Parkview Public School and Unionville High School (Tenants to Verify School Registration.) Walk To Parkview Public School, Historic Main Street, Cafes and Shops. Walking Distance to Carlton Park and Too Good Pond. Close to Civic Center, Downtown of Markham. Markville Mall, First Markham Place, Restaurants, Hotels, Churches and York University Markham Campus and More. Public Transit and Go Train to Downtown Toronto, Minutes To Hwy 407 & 404. A Place to Live, Work and Play (id:57557)
2002 - 750 Bay Street
Toronto, Ontario
Stunning 1-Bedroom Champagne Model 638 Sq.Ft at Penrose on Bay, College Park. Prime downtown location just steps from top hospitals, Eaton Centre, University of Toronto, City Hall, the Financial District, grocery stores, and premier dining and entertainment. Well-managed building with outstanding amenities: 24-hour security, indoor pool, sauna, whirlpool, steam room, indoor running track, fully equipped gym, and party roomperfect for both daily living and entertaining. (id:57557)
202 - 336 Davenport Road
Toronto, Ontario
Residence Of Designers Walk. Coveted Boutique Building. Spacious 2 Bedroom Condo With Full East And West Views. Gorgeous Luxury With 1,022 Sf Of Living Space With Private Elevator, 11' Foot Ceilings, Stunning 5-Piece Ensuite Bath, Cournice Mouldings, Open Concept, Custom Closets And Two Balconies Overlooking Quiet Rear Courtyard. Walk In One Of Toronto's Hottest Neighbourhoods,. Walk Score 88. Steps To Yorkville, Shops, Ttc, Retail & Restaurants (id:57557)
1106 - 30 Harrison Garden Boulevard
Toronto, Ontario
Bright & Spacious 2 Bedroom + Den Condo In High Demand Location. Panoramic South-West City View With Floor To Ceiling Windows. Functional layout with Two Bedrooms and Two Full Bathrooms. Large Multipurpose Den Can Be Office, Baby Room, Or Guess Room. One Parking and One Locker Included. Steps To Yonge/Sheppard Subway, TTC, Restaurants, Shopping Center, Grocery Store and Banks. Close To Major Hwy: 401, 404 and DVP. Amenities: 24 Hour Concierge, Gym, Sauna, Party Room, Guest Suites and BBQ Area. (id:57557)
408 Main Street
Manning, Alberta
Rare Opportunity – Turnkey Restaurant & Property Package in Prime Manning Location!A high-traffic, high-visibility restaurant property and business in the heart of Manning is now available for sale — an exceptional chance to own both the land and the established business. Situated directly on the town’s main thoroughfare, this location captures consistent exposure from local patrons and all traffic passing through the area.The restaurant boasts a loyal customer base, strong community presence, and is fully equipped and ready for immediate operation. Whether you're an experienced restaurateur or investor, this is a turnkey opportunity in a growing market. (id:57557)
Ls15 Adolph Johnson Road
Golden, British Columbia
I was absolutely blown away when I first visited this property—40 acres of rolling terrain with stunning views in nearly every direction. That’s right: 40 full acres of natural beauty and endless possibilities. There’s a government right-of-way access, so you're not restricted by easements or limitations that often complicate development. And when you check the title, you’ll see virtually no covenants, meaning you have the freedom to make this land your own. Even better, this property lies in the Columbia Shuswap Regional District's Area A, which currently has no Official Community Plan (OCP) and no zoning—opening the door for all kinds of residential, recreational, or agricultural uses. A new well was drilled not long ago, and there are existing roads throughout the property. That said, you’ll likely want to create your own direct access to the ideal building site—or sites—you select. Take a look at the aerial photos, maps, and be sure to watch the drone video to fully appreciate the scale, views, and incredible potential of this one-of-a-kind property. (id:57557)
1067 Quail Drive
Kamloops, British Columbia
Stunning Custom Rancher with Panoramic Views – Batchelor Heights This one-owner, 4-bedroom, 3-bathroom custom rancher is located on a quiet cul-de-sac in one of Batchelor Heights’ most desirable areas. Set on a 10,000+ sq. ft. lot, this home offers sweeping city views and exceptional craftsmanship throughout. The main floor features an open-concept layout with sloped ceilings, expansive windows, and a bright living area that maximizes natural light and views. The gourmet kitchen includes granite countertops, a large island, walk-in pantry, and direct access to a massive covered deck—perfect for entertaining. The spacious primary bedroom offers breathtaking views, a walk-in closet, and ensuite. Two additional bedrooms and a full bath complete the main level. The walk-out basement provides excellent flexibility with a large rec room, additional bedroom, rough-ins for a 1-bedroom in-law suite, home theatre potential, storage, and second laundry hook-up. Professionally landscaped by Xscape Landscaping, the fully fenced, flat backyard is both private and functional. Additional features include RV parking, central A/C, and a double garage. This is one of the best value homes in Batchelor Heights—offering luxury, space, and incredible views. (id:57557)
408 133 E Esplanade Avenue
North Vancouver, British Columbia
Introducing 'Pinnacle Residences´ at The Pier, where luxurious urban living meets unparalleled convenience in Lower Lonsdale. This air conditioned & bright 1-bedroom boasts floor-to-ceiling windows, tile flooring and an expansive kitchen featuring Bosch & Liebherr stainless steel appliances. NW facing balcony is spacious with Mountain Views. Enjoy access to 5-star hotel amenities including a 25-metre swimming pool, hot tub, sauna, steam room, and a fully equipped fitness facility. Just steps away from Lonsdale Quay, The Shipyards, movie theatre, multiple restaurants and markets, & rapid transport incl. the SeaBus less than 1 block away! 1 parking and 1 locker, pets & rentals allowed. Bonus: wheelchair accessible unit. Easy to show. Move in ready! (id:57557)
75 Trailview Drive
Tillsonburg, Ontario
Fully Loaded with Upgrades This Gorgeous Home is Built by well known Local Custom Builder in Tillsonburg. Nestled in Desirable Subdivision of The Oakes Minutes away from all the Amenities Like Schools, Parks, Highway, much more. You will be Impressed with the layout and design of This Home. Welcoming Foyer with open to below ceiling, A True Open Concept Flooded with natural light. Bigger windows and gorgeous gas fireplace are sure to Impress but wait until you see the Heartbeat of this home, An Absolute Stunning Custom Kitchen, S.S appliances, Extended cabinets, Quartz counters. walking up on the Sleek Modern stairs you will find 4 spacious bedrooms, Main bath and A show-stopper the primary bedroom is complete with a walk-in closet and ensuite featuring masterfully designed glass tiled shower, double vanity and Glamorous Freestanding Tub. Your backyard is ready for summers with a gas line for BBQ and covered deck. Partially Finished Basement with all framing in place, Huge windows, rough-in for washroom, laundry and with separate entrance. This home is located in a quiet cul-de-sac neighborhood at the edge of town has direct access to walking trails, and is nestled nicely in Tillsonburg's coveted Westfield School District. It is ideal for the commuter with the neighborhood connecting to multiple highways without a single traffic light. (id:57557)
2061 Queen Street
Regina, Saskatchewan
Located in trendy Cathedral this cute and cozy 2 bedroom bungalow is move-in-ready. Fresh paint throughout in modern tones and full of character. Enter into the front porch which acts as a sunny 3-season room. Original hardwood flooring in the main area along with bedrooms adds to the original charm. Large windows bring in the natural sunlight all day long. Open main living area contributes to a perfect family atmosphere. The living room is at the front of the house with enough room for the entire family. A partial wall slightly separates the living room and dining room to give each their distinct space. The kitchen has white cabinetry with open upper shelving to show off your dishes. Large deep stainless steel sink under the window looking out to the backyard. Plenty of counter space with dark laminate counters and contrasting white backsplash. Main hall has 2 good sized bedrooms and a 4-piece bathroom. Bathroom continues the old character look with a clawfoot tub and pedestal sink. Lower level is dry and clean and offers laundry and lots of storage. Super cute back yard has a small patio for summertime BBQ’s or getting lost in a book. Grass area for kids play area or pets. Single detached garage with parking spot to one side. Within walking distance to downtown or Wascana Park. The bike path is 3 blocks away that will take you across Regina. Cathedral is Regina’s downtown trendy area that has stores and restaurants along with many shops. Once a year the Cathedral Village Arts Festival attracts many people for food, music, theatre, dance and much more. Elementary school is within walking distance with high school not much farther away. University of Regina and Saskatchewan Polytechnic are a short drive. Don’t miss this cute house. (id:57557)
210 Beach Lane
Norfolk, Ontario
Picturesque hobby farm situated on 31 acres of beautiful rolling hills. The property offers a 4-bedroom, 3-bath home built in 2014, featuring a large custom kitchen, open concept, fully finished basement and a balcony off the master bedroom for enjoying the views. The property is equipped with a on-demand generator for added convenience. Included on the property is a detached 2-bay shop, along with additional barns and workshop spaces. The barn is perfect for housing beef or horses, making it ideal for hobbyists and animal enthusiasts. Additionally, there's a possible second dwelling for guests or rental income. With approximately 7 acres of workable land, you have plenty of options for agricultural pursuits. Enjoy winding trails through the woods and a creek that runs through the property, creating a peaceful environment. This is a great opportunity for those looking for a functional and serene rural lifestyle. No Sunday showings. (id:57557)
709 - 21 King Street
London East, Ontario
Step into a downtown lifestyle without compromise in this rare, multi-level 2-bedroom apartment, designed for those who want modern comfort, stylish finishes, and unbeatable city access. Whether you're a young professional seeking convenience, a student needing proximity to Western University, or a small family looking to live at the centre of it all, this is the place you'll love coming home to. The freshly updated interior blends functionality with flair. Luxury vinyl plank flooring runs throughout, setting the stage for a sophisticated, low-maintenance home. The kitchen is a standout: quartz countertops, subway tile backsplash, stainless steel appliances, and a pass-through view into the open living and dining area, perfect for casual evenings or entertaining guests. Natural light floods the main living space through oversized sliding doors, leading to your own private balcony --- a coveted retreat to sip coffee or unwind with a view of the vibrant city below. The large primary bedroom features a walk-in closet and convenient 2-piece ensuite, while the main bathroom is tastefully refreshed and well-sized. But this home is more than just what's inside. The building offers a gym to keep your routine on track, a social lounge for gatherings, and a tranquil courtyard for summertime barbecues. And when you do step out? You're moments from Canada Life Place, Harris Park, Wortley Village, Covent Garden Market, the Grand Theatre and some of London's best dining and nightlife. From morning lattes to late-night concerts, everything is within reach. This is downtown living with room to breathe and space to grow. Come see why life at 21 King Street just feels better. (id:57557)


